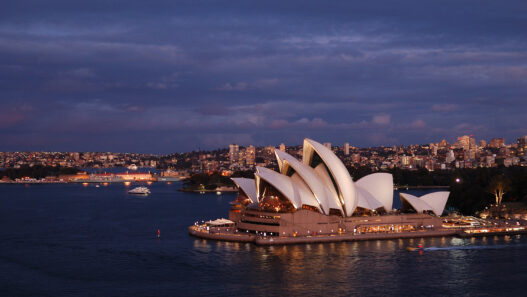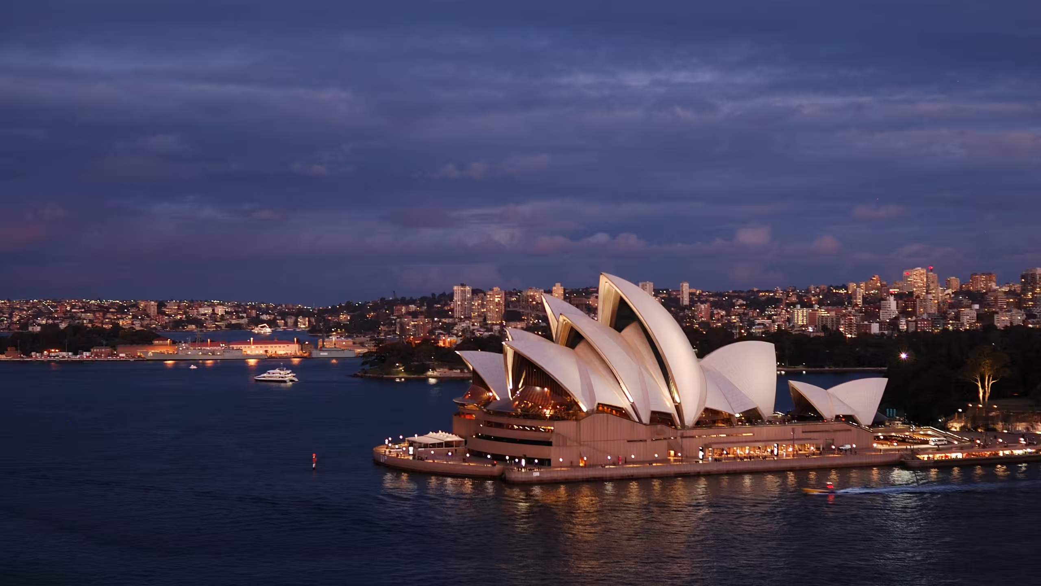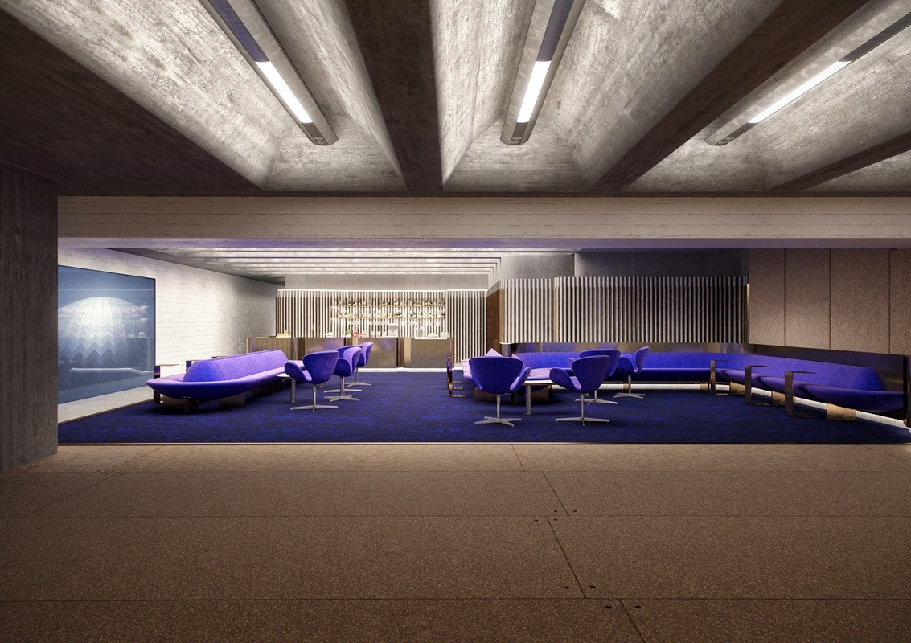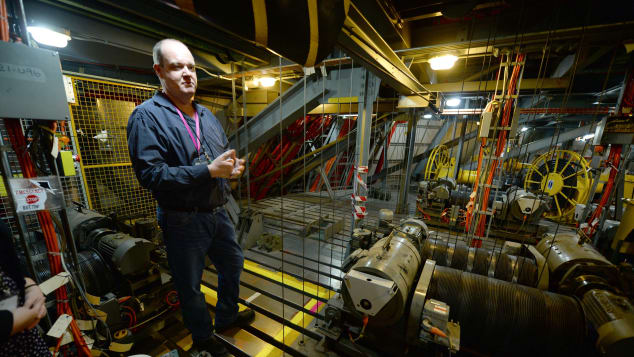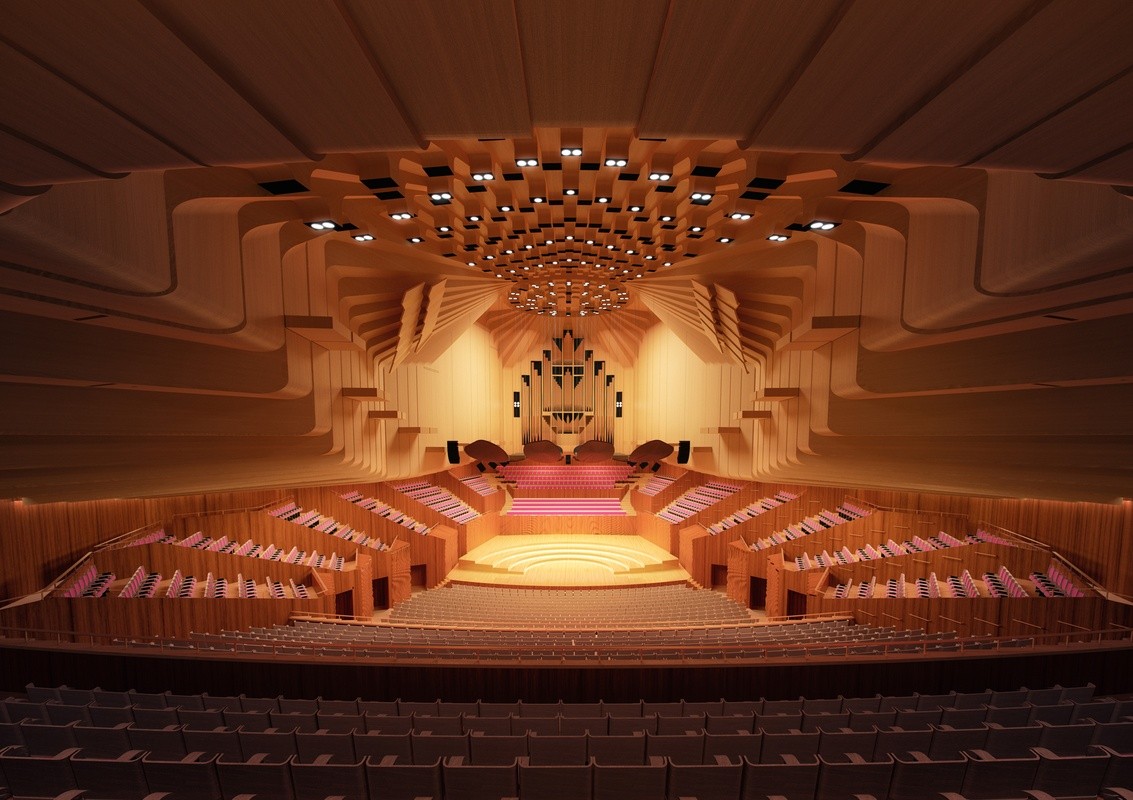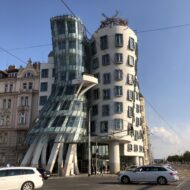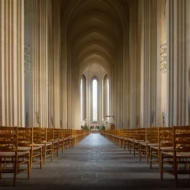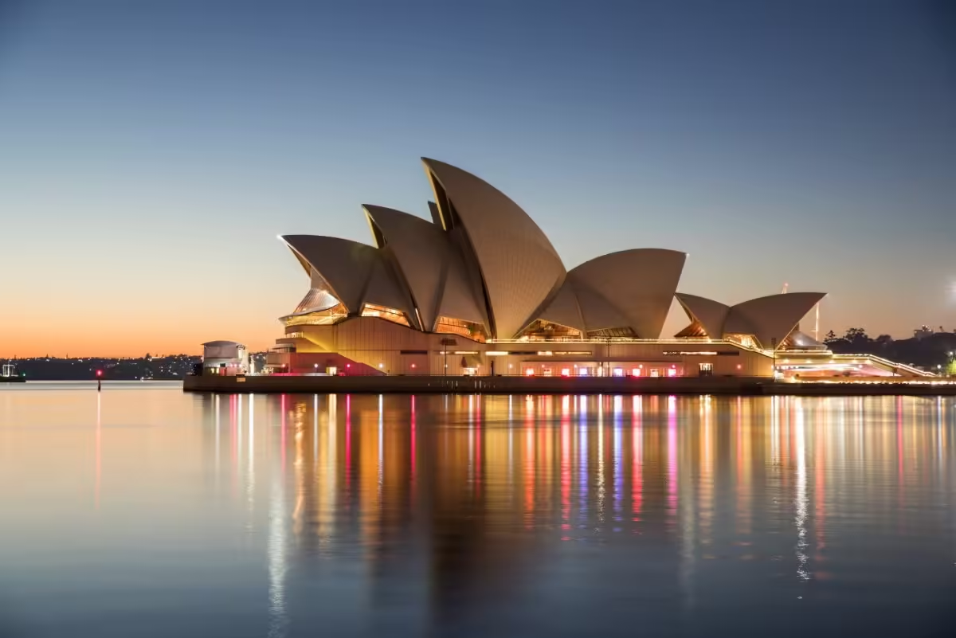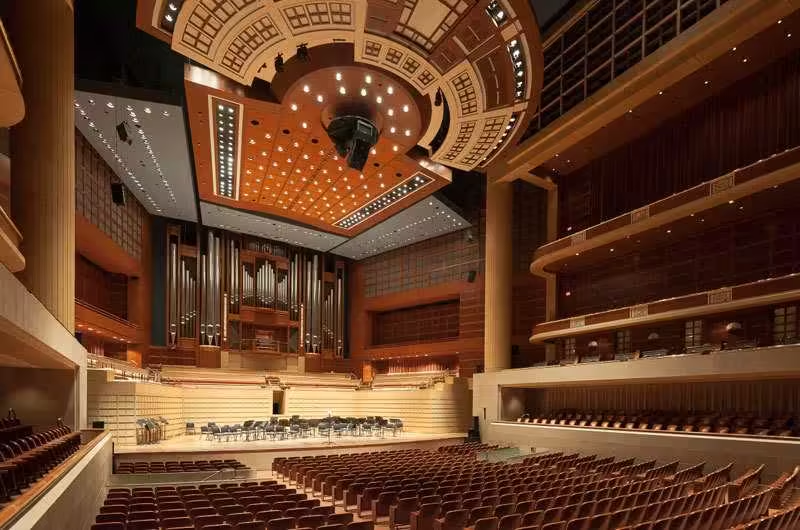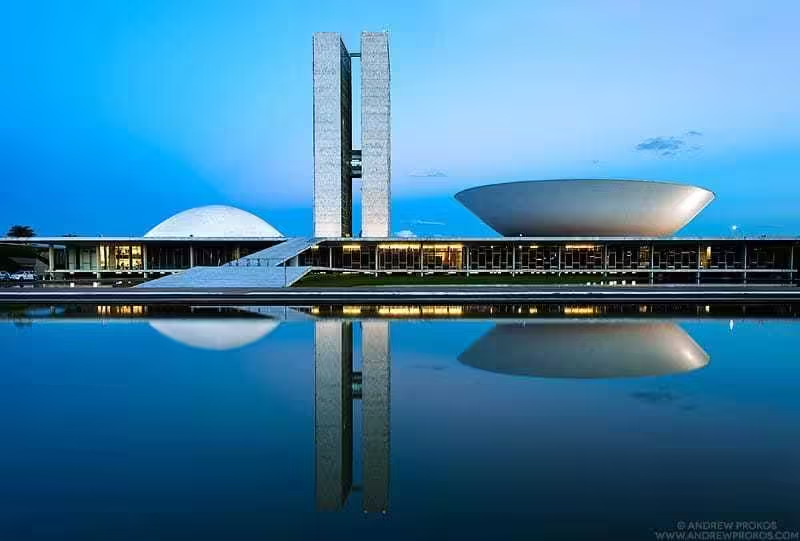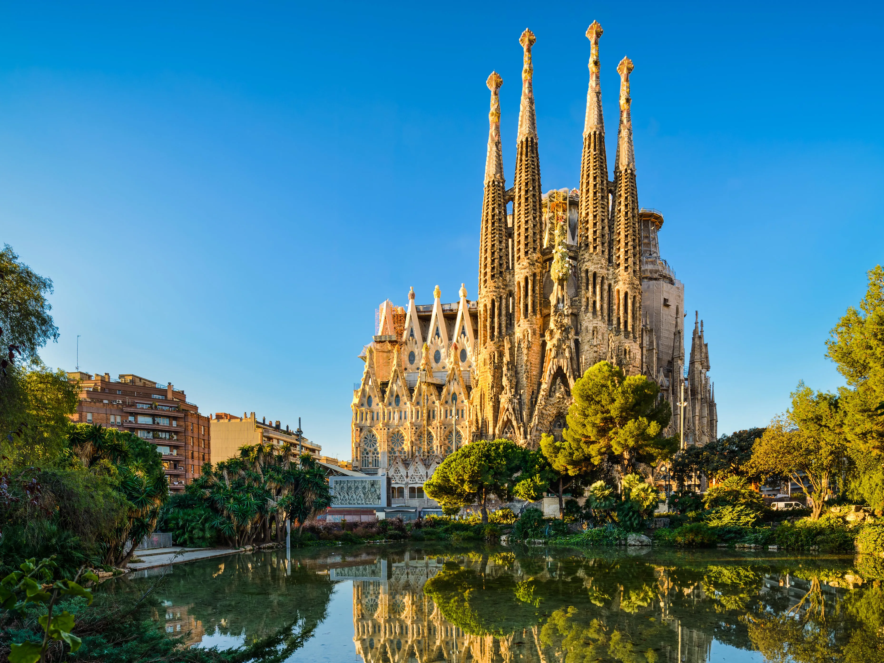The Sydney Opera House, one of the world’s most important architectural monuments, was designed by the Danish Jørn Utzon in 1973. In his design, Utzon wanted to convey the wings of birds, the shape of clouds, seashells, walnut and palm trees, the sails of yachts and partly the Mayan and Aztec temples in Mexico.
- The Sydney Opera House is world-renowned for its unique design by Jørn Utzon.
- The design process began in 1956 and was completed in 1973.
- The building was architecturally inspired by bird wings and seashells.
- The construction process was fraught with architectural and financial challenges.
- The iconic shell roof is covered with 1 million white ceramic tiles.
- The interiors feature the world’s largest theater curtains and mechanical organ.
- The Sydney Opera House was inscribed on the UNESCO World Heritage List in 2006.
- Its architect Jørn Utzon had to resign during the project.
- The completion of the building was realized after a long and troubled process.
- Utzon won the Pritzker Prize and the Companion of the Order of Australia for his design.
- Construction was carried out in three phases: podium construction, shell construction and interior design.
- The building houses several performance halls and multipurpose spaces.
- It has a total capacity of 5,738 seats.
- The interiors have hosted some of Australia’s most important artists.
- The structural complexity and aesthetic value of the building has had a major impact on the world of architecture.
- The controversy surrounding the project reinforced its uniqueness.
- The Sydney Opera House has become one of Australia’s symbols.
- It is an important part of Australia’s cultural and artistic heritage.
Let’s take a look at this architectural masterpiece.
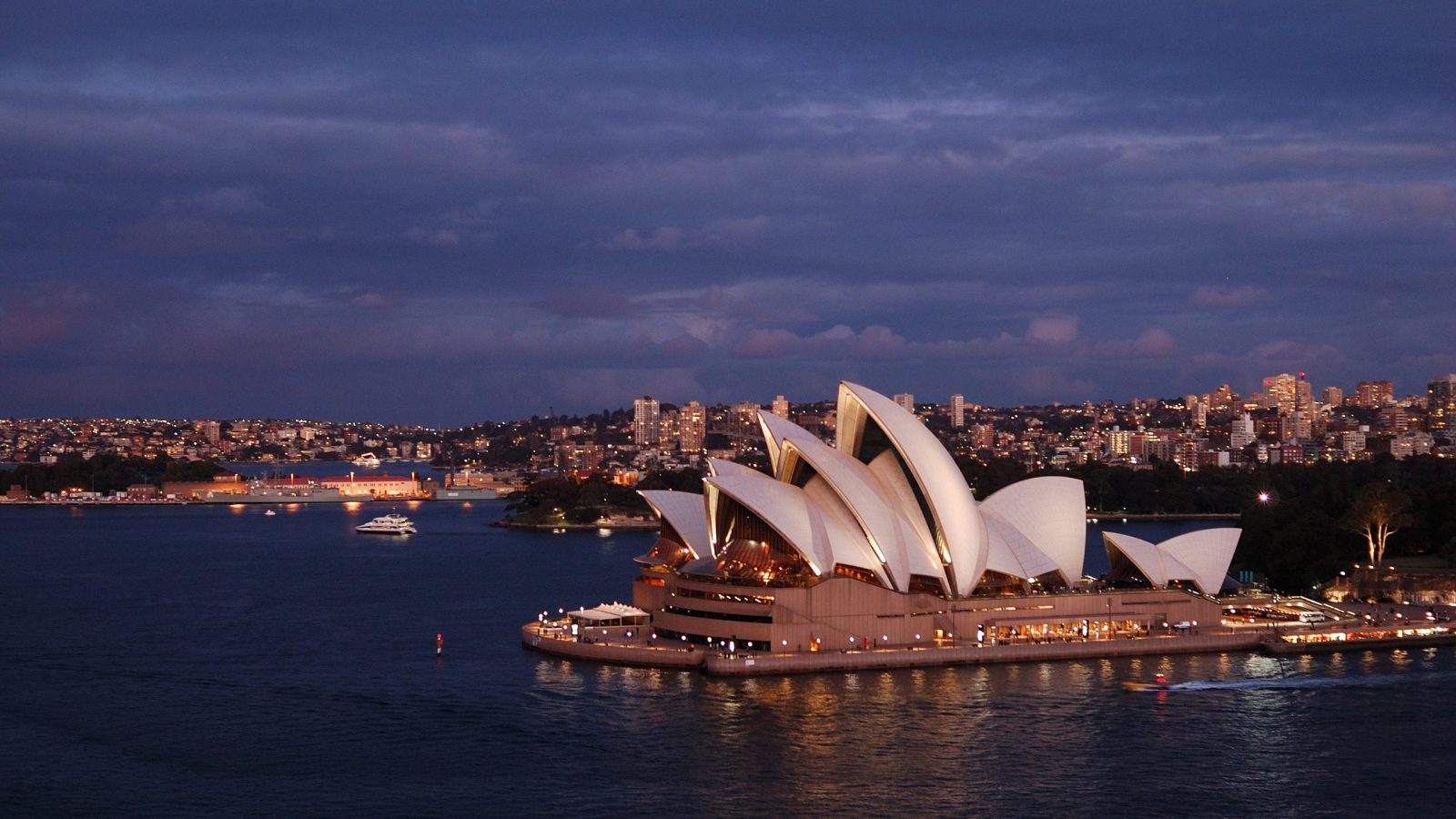
History of Sydney Opera House
The design process of the Sydney Opera House, one of the most famous buildings in the world, dates back to 1956. In 1956, the Government of New South Wales in Australia launched a competition for the design of two performance halls to be built in Sydney for opera and symphony orchestra concerts. Utzon entered the competition with a few simple sketches, which were highly appreciated by Eero Saarinen, one of the judges of the competition, who saw the potential of this design to develop and become one of the most important buildings in the world.
The construction of the Sydney Opera House began in March 1959. The Fort Macquarie Tram Depot on the site of the draft project was demolished and replaced by the new opera house. The project was built in three main phases:
Phase 1: Podium Construction
The construction of the podium, the first phase of the Sydney Opera House, started before the architect Jørn Utzon had completed the design of the building. The biggest problem created by this situation was structural problems in certain parts of the building. In order to solve these problems, various changes were made to the podium in 1963.
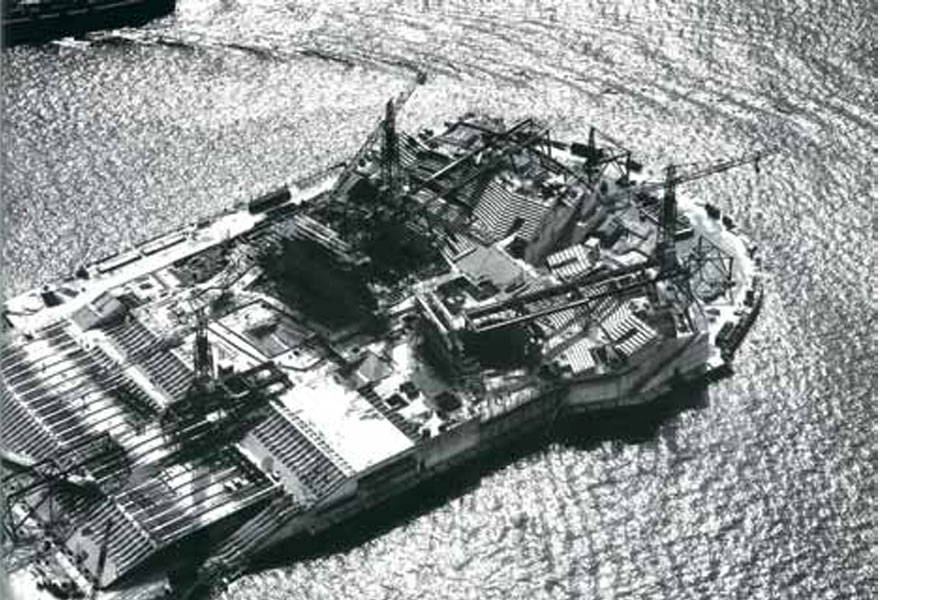
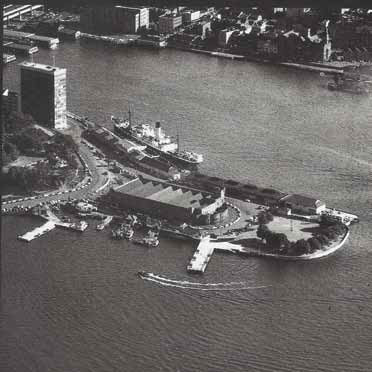
Phase 2: Shell Construction
Between 1957 and 1963, Utzon, the architect of the building, and the civil engineering firm Arup worked together to develop a shell system that made the spherical shape of the building structurally possible. Repeated 12 times, the painful design and fabrication process resulted in a ribbed concrete shell system composed of sections of a sphere.
Utzon intended each shell to be perceived as white sails emerging from the deep blue ocean. To create this aesthetic, the iconic roof of the building was covered with 1 million white ceramic tiles from Sweden.
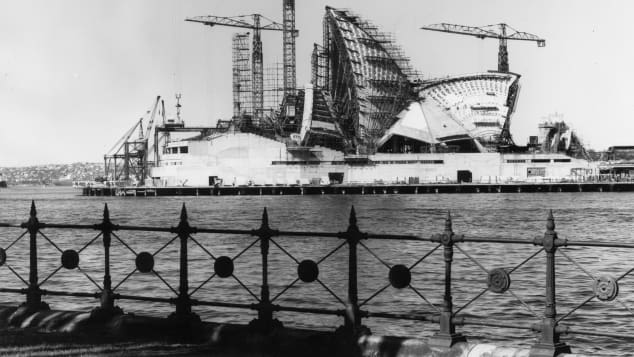
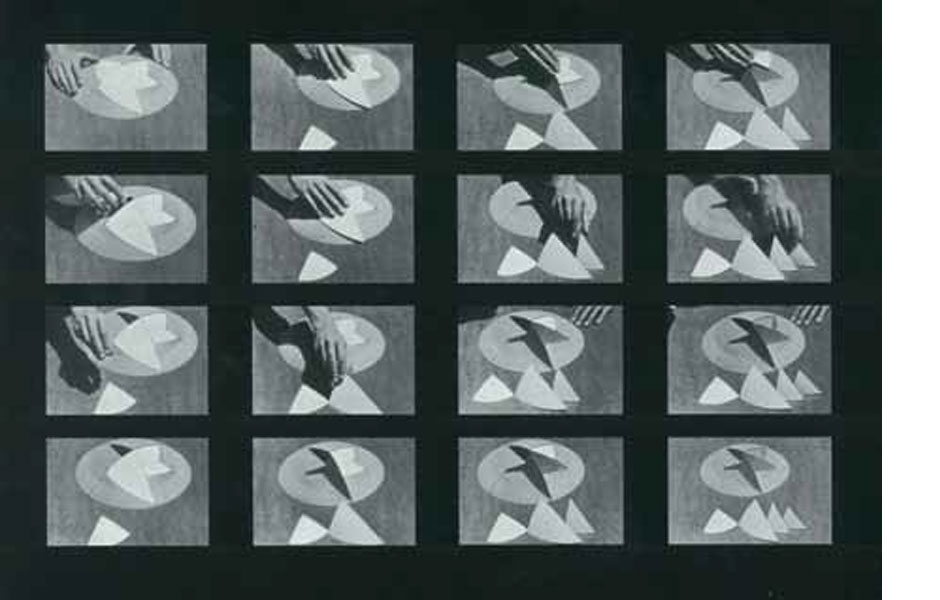
Phase 3 Interior Design
Jørn Utzon was forced to resign from the design in 1966 due to the increasing costs of the project.
The third phase of the project was continued by Peter Hall, David S. Littlemore and Lionel Todd, who took over after Utzon’s resignation, and many changes were made to Utzon’s original design concept. At the request of the Australian Broadcasting Commission, the opera and concert hall, which Utzon’s design had envisioned as multifunctional, was transformed into a hall designed exclusively for concerts.
In 1966, Utzon resigned and left Australia permanently and was not even invited to the opening ceremony in 1973. In 2006, the architect was awarded the Companion of the Order of Australia for the construction of the Sydney Opera House and Jørn Utzon was invited to the country for the presentation of the award, but this time Jorn Utzon could not attend the invitation due to health conditions. He died in 2008 and was unable to visit the final version of the Opera House.
Sydney Opera House Architecture
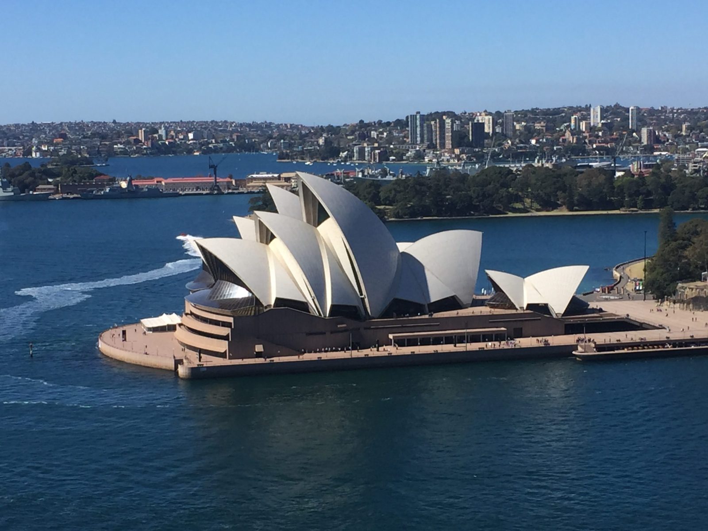
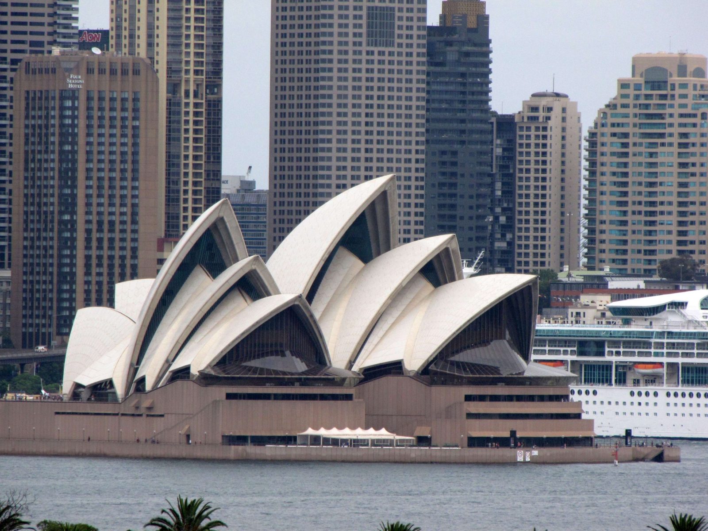

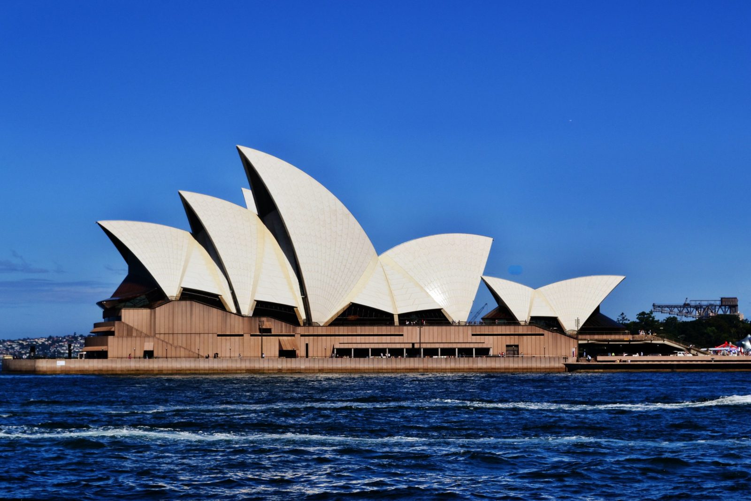
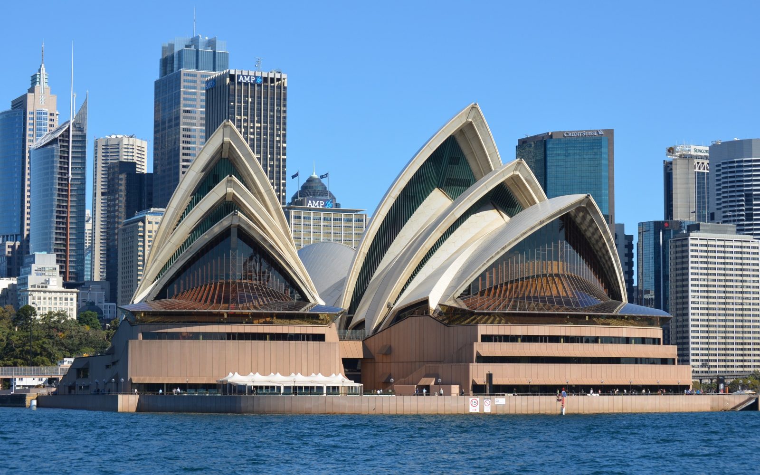
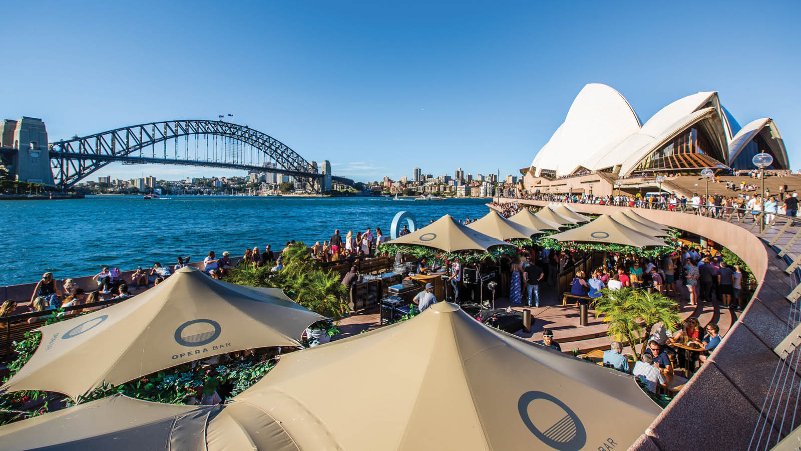
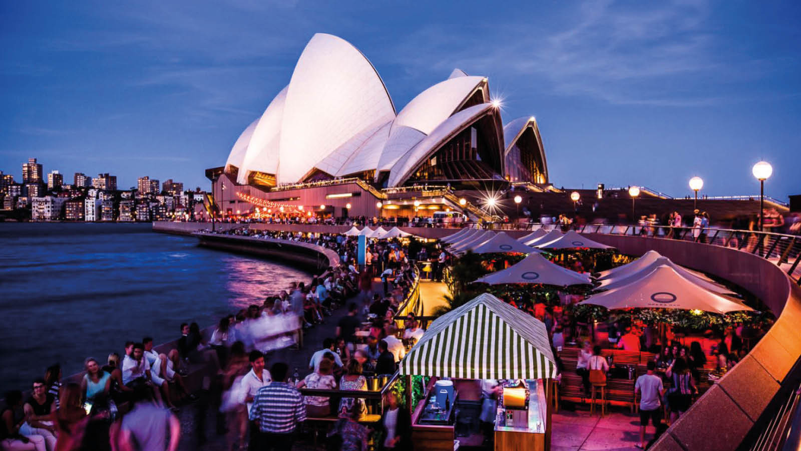
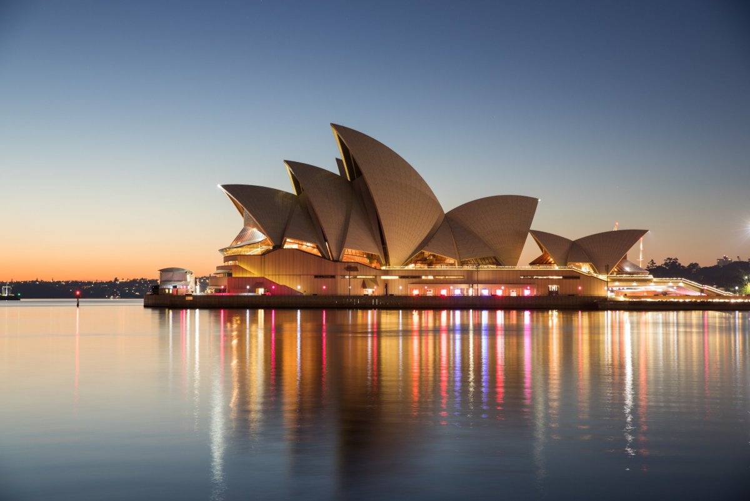
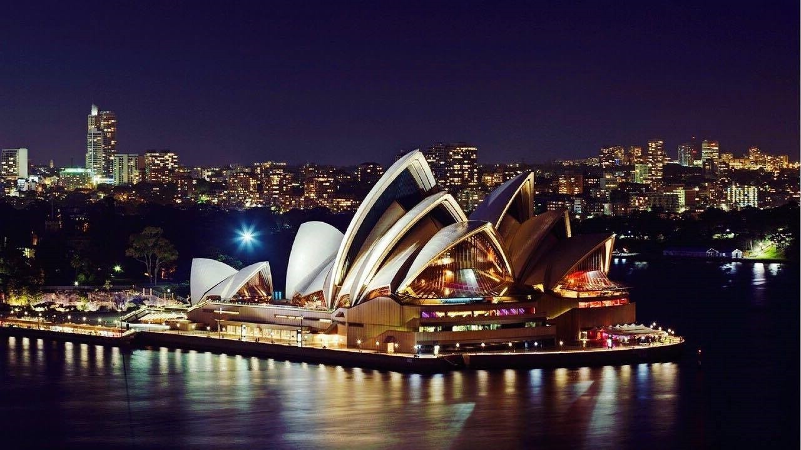
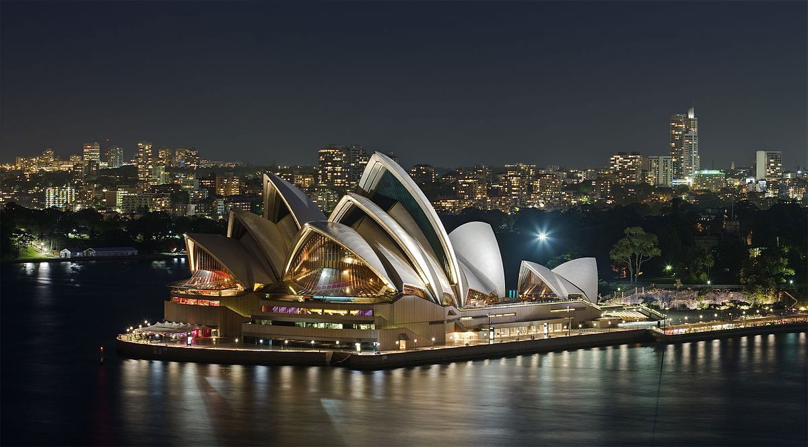
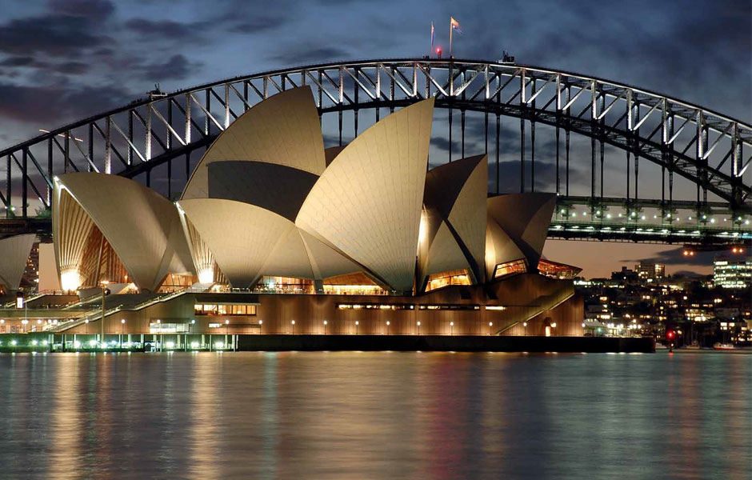
The building, which has an expressionist approach, is located on an area of 1.8 hectares. 183 meters long, 118 meters wide and weighing 161 thousand tons, the structure is carried by 588 concrete piers 25 meters below sea level.
The Sydney Opera House, which has the largest theater curtains in the world and the largest mechanical organ in the world, has a total of 5,738 seats and 5 halls. The building, which has enough electricity consumption to meet the needs of a city of 25,000 people
- 2,679-seat Concert Venue
- 1507-seat Joan Sutherland Theater
- 544 Seats Drama Theater
- 398-seat Playhouse
- 400-seat Studio
- Utzon Room for 210 people
- Recording room
- It accommodates a multi-use Outdoor Area.
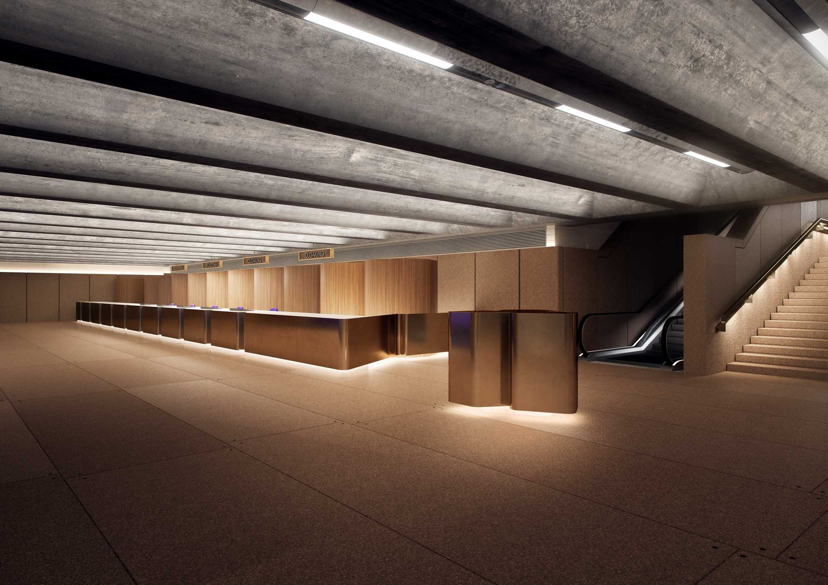
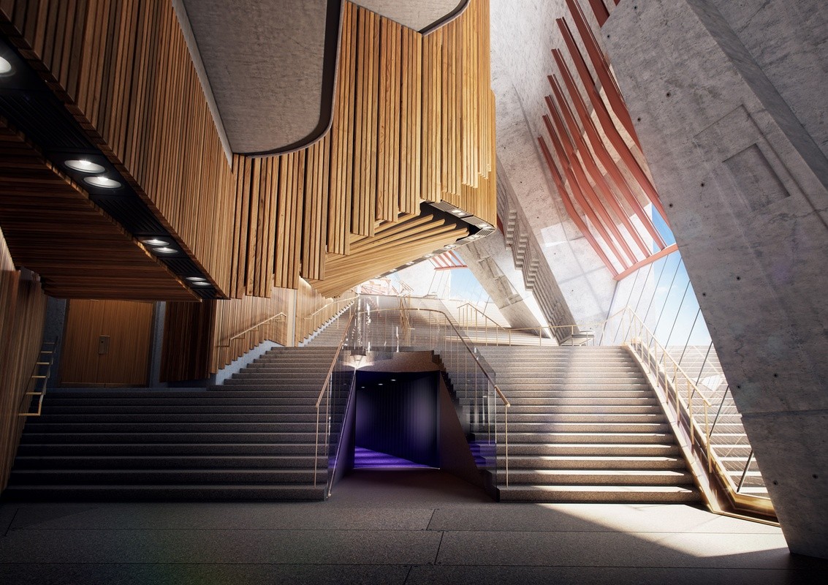
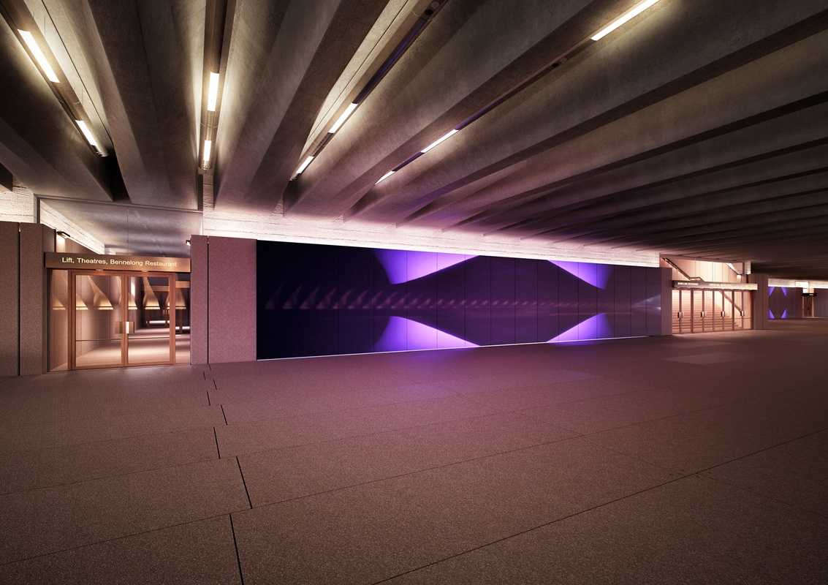
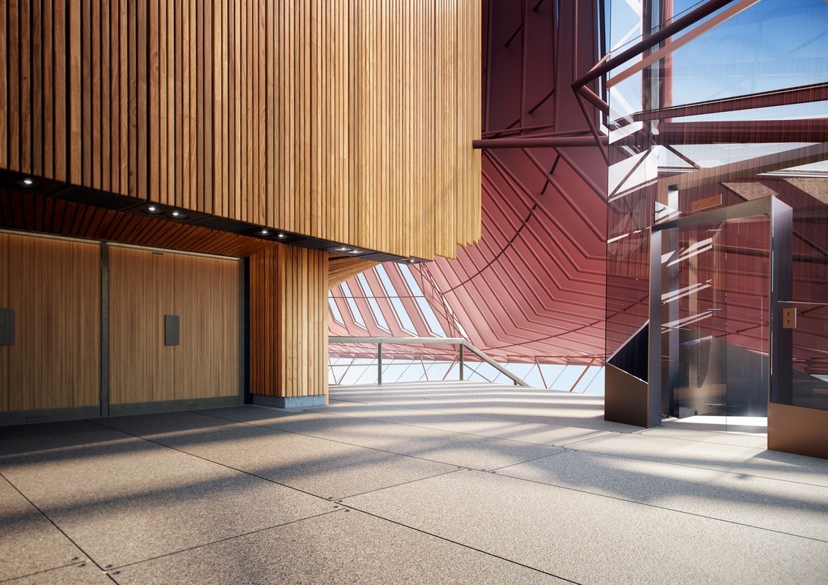
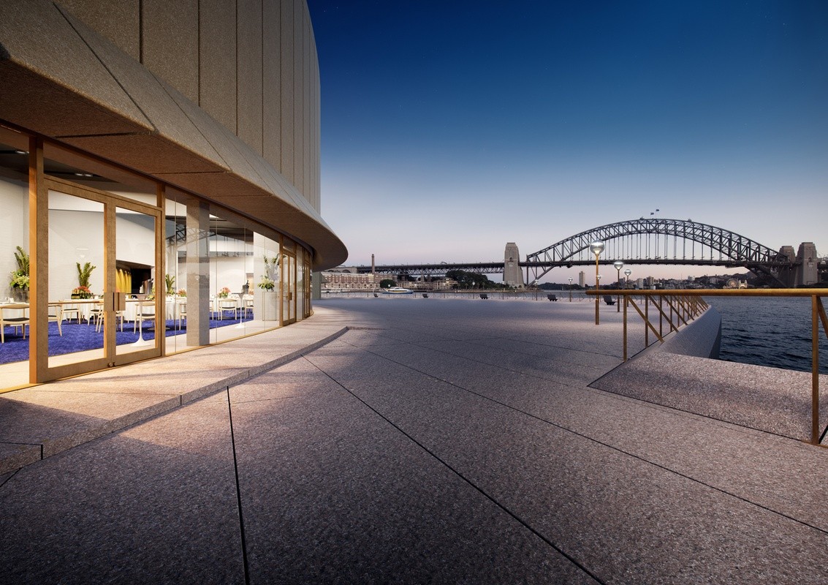
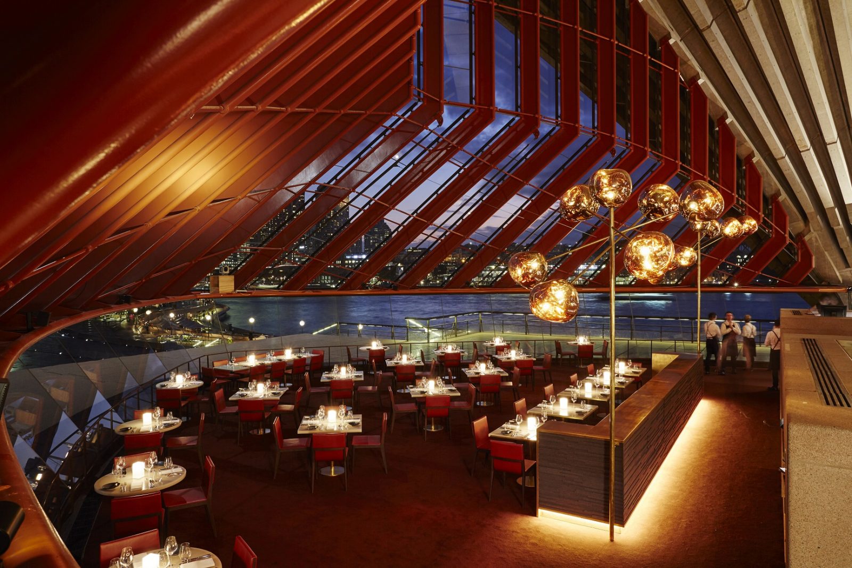
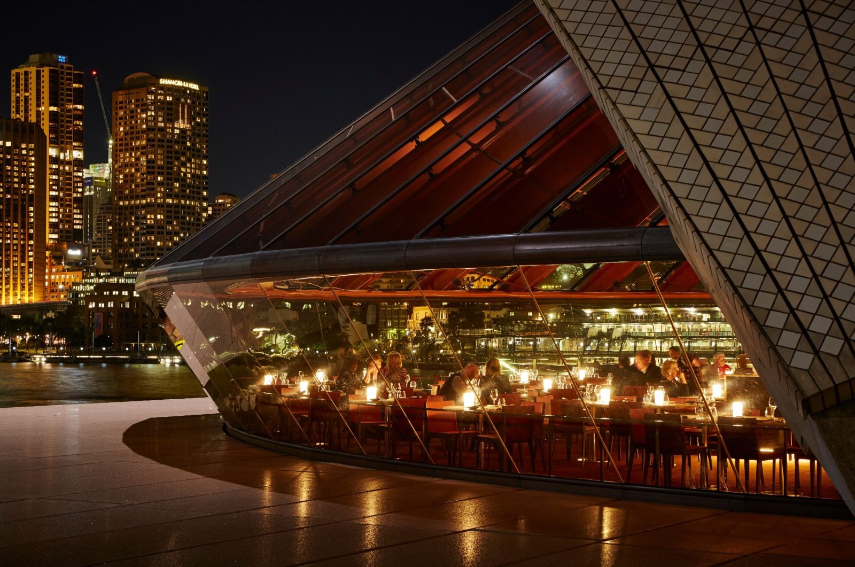
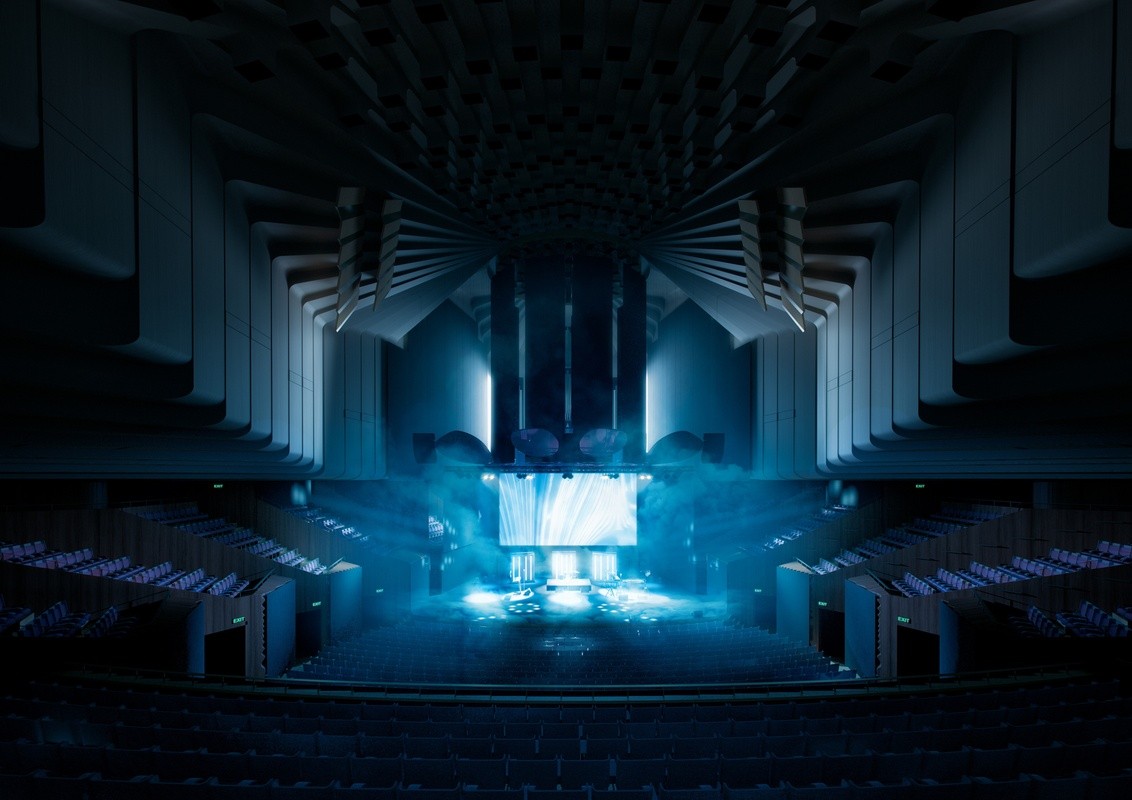
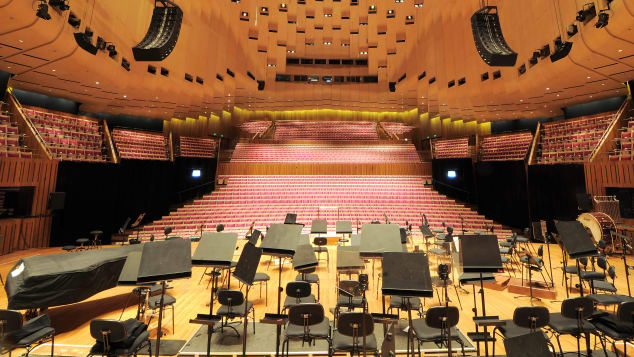

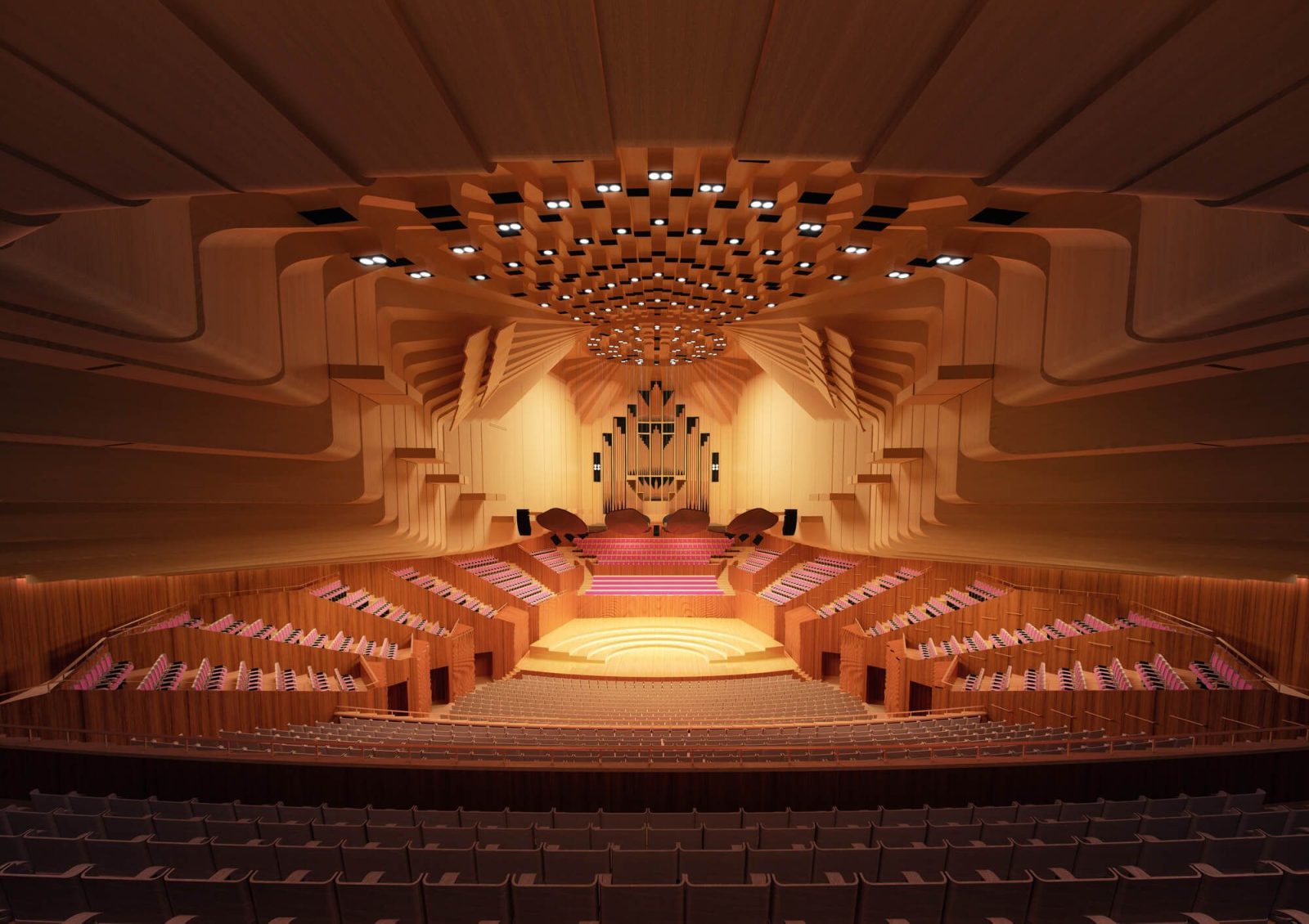
Today, the Sydney Opera House is recognized and respected as a performance and art venue that exceeds even world standards. It is one of the most important reference buildings where the world’s most important artists will want to perform.
Awards Won
In 2006, it was added to the World Heritage List by UNESCO. Utzon won the Pritzker Prize in 2003 and the Companion of the Order of Australia in 2006 for his design of the Sydney Opera House.
- Who is the architect of the Sydney Opera House?
- The architect of the Sydney Opera House is Jørn Utzon. Utzon gained worldwide fame with his unique design.
- When was the construction of the Sydney Opera House completed?
- The construction of the Sydney Opera House was completed in 1973. However, the design process started in 1956.
- Which natural forms inspired the design of the building?
- The design of the building is inspired by natural forms such as bird wings and seashells.
- What challenges did the construction of the Sydney Opera House face?
- The construction process was fraught with architectural and financial challenges. These challenges made the project difficult to complete.
- What kind of material is the roof of the building covered with?
- The iconic roof of the building is covered with 1 million white ceramic tiles.
- What are the interior features of the Sydney Opera House?
- The interiors feature the largest theater curtains and mechanical organ in the world. It also houses several performance halls and multipurpose spaces.
- When was the building added to the UNESCO World Heritage List?
- The Sydney Opera House was added to the UNESCO World Heritage List in 2006.
- Why did the architect Jørn Utzon have to resign during the project?
- Jørn Utzon was forced to resign due to financial and architectural difficulties during the project.
My Thoughts on the Sydney Opera House
After a long search for a design and countless trials, the Sydney Opera House, a unique structure in terms of design and unparalleled in terms of cost, was built and completed in the shadow of the tensions experienced and the architect’s abandonment of the task. This building, which has become an icon today, has achieved this iconic status thanks to the setbacks, troubled budget plans and plenty of faulty trials. The Opera House, which has established a throne in the hearts of every artist and art lover, has served not only as an opera venue but also as a gathering place. Undoubtedly, the traces of the setbacks experienced are still noticeable in the structure of the building. However, the building has continued to walk on the right path and reached its present position.
What do you think about the Sydney Opera House? Do you think the shell texture and artistic spaces created are effective in creating the integrity and perception of the building? Is there a missing or faulty aspect in the perception or structure of the building? Don’t forget to share your opinions with us. If you haven’t checked it out yet, you can also read our Dancing House review by clicking here..
Architect: Jørn Utzon, Peter Hall, David S. Littlemore and Lionel Todd
Architectural Style: Expressionist
Year: 1957- 1973
Location: Sydney, Australia
Discover more from Dök Architecture
Subscribe to get the latest posts sent to your email.


