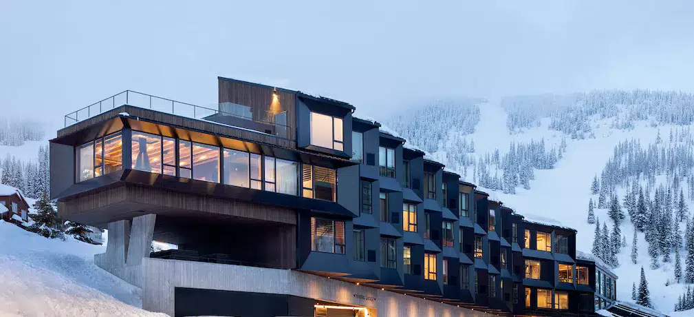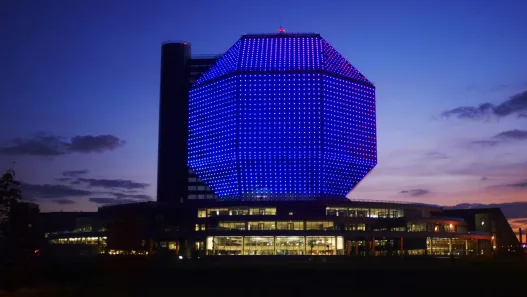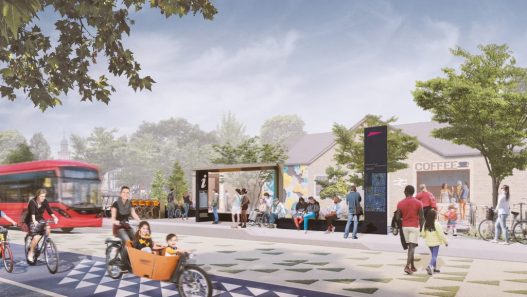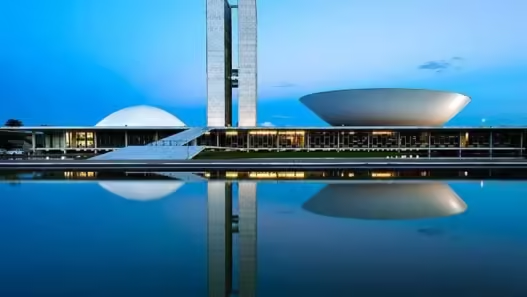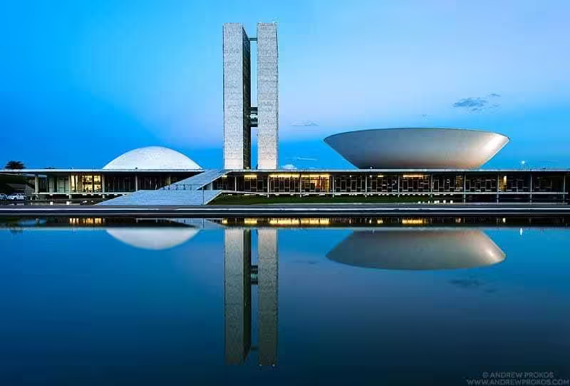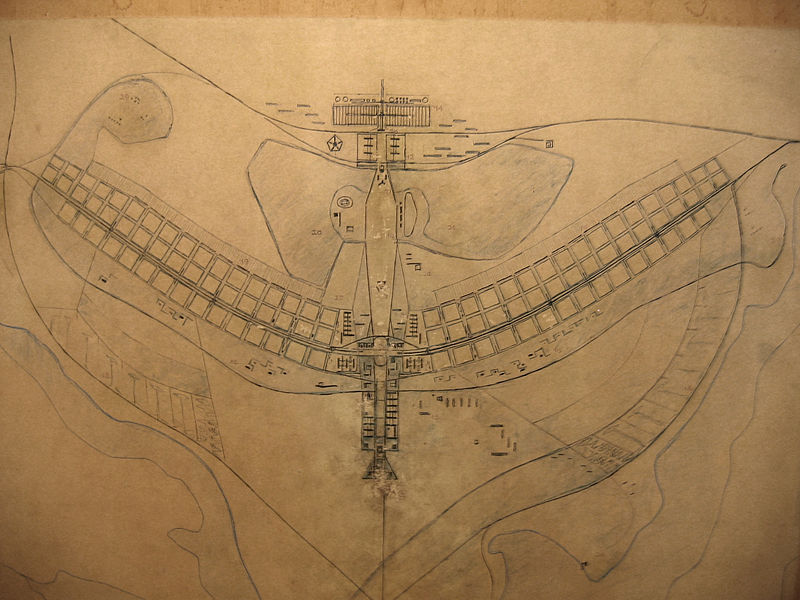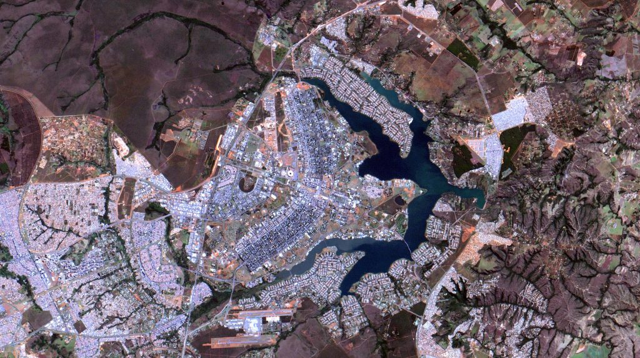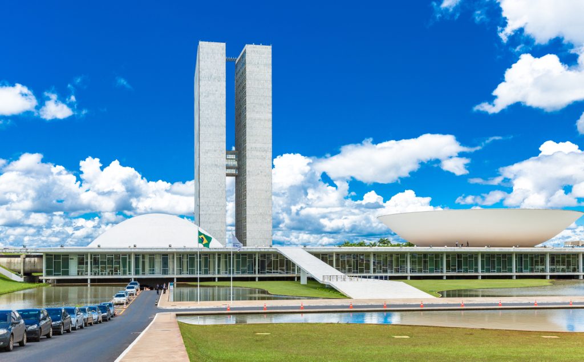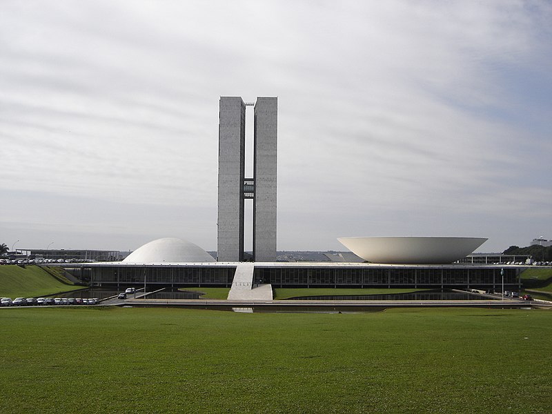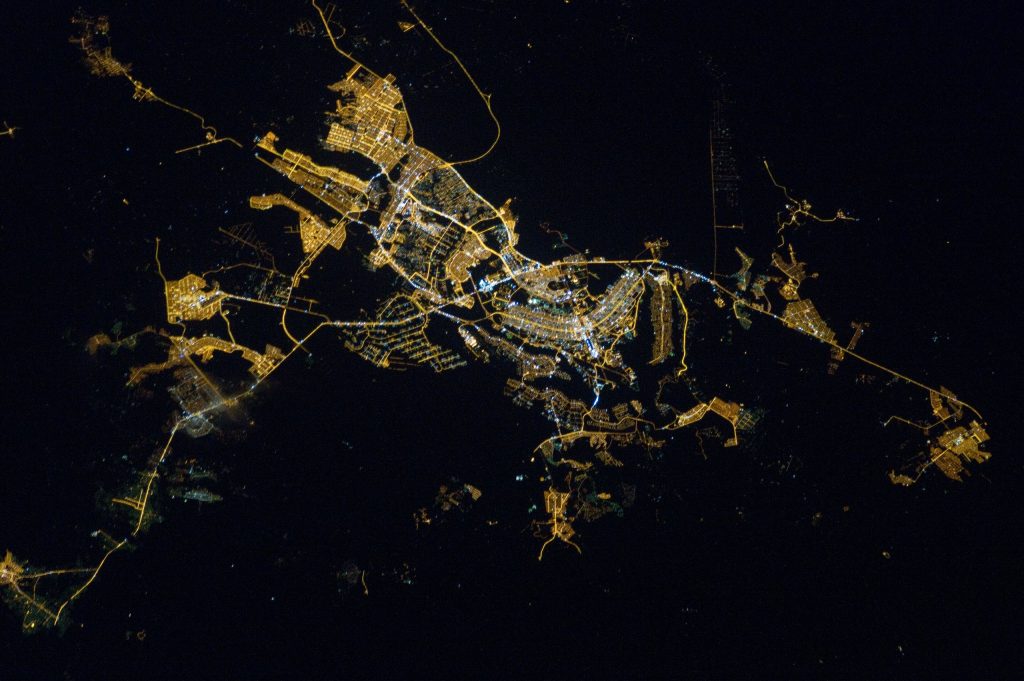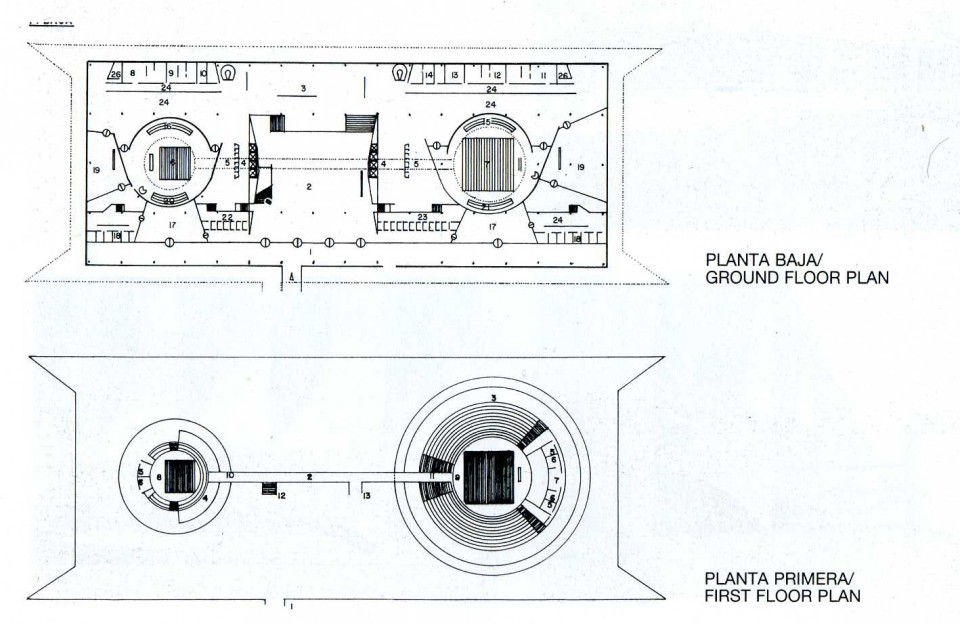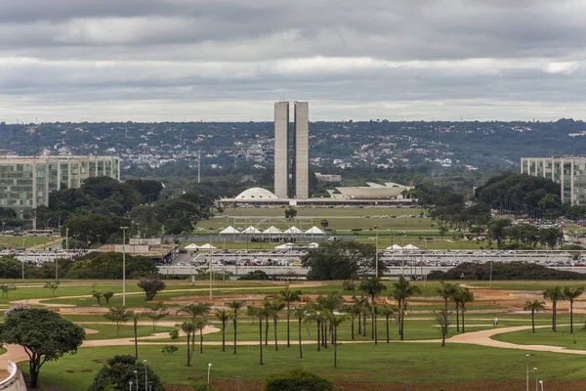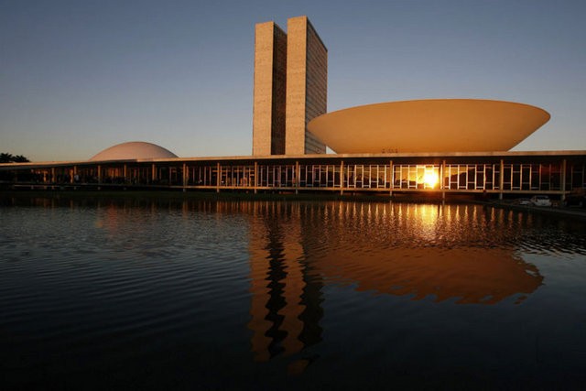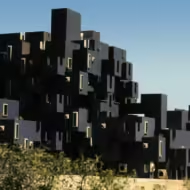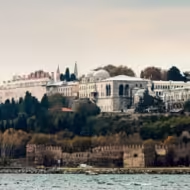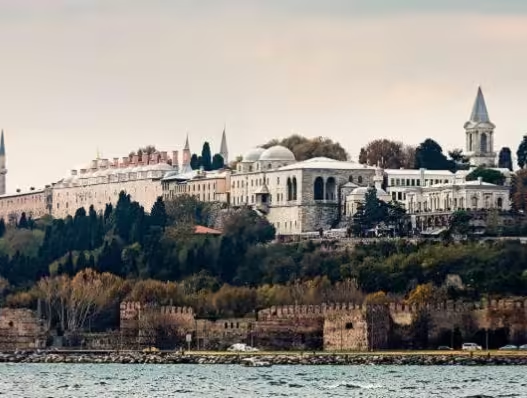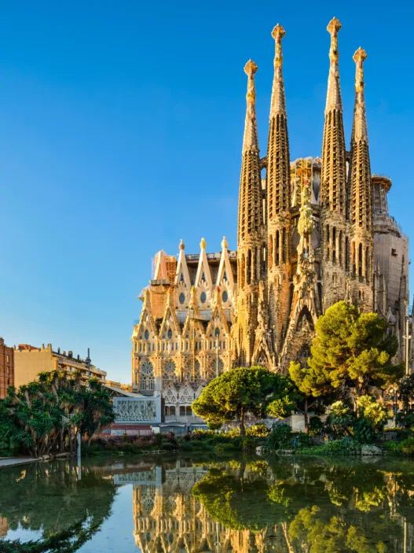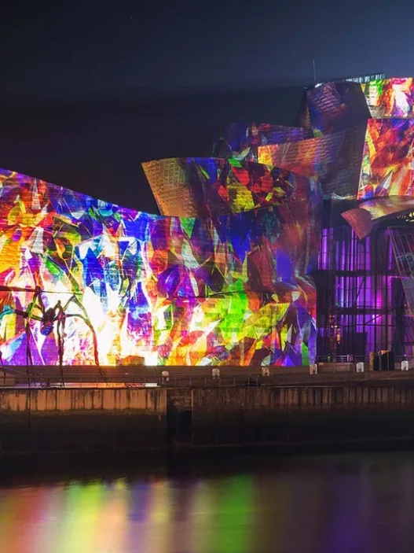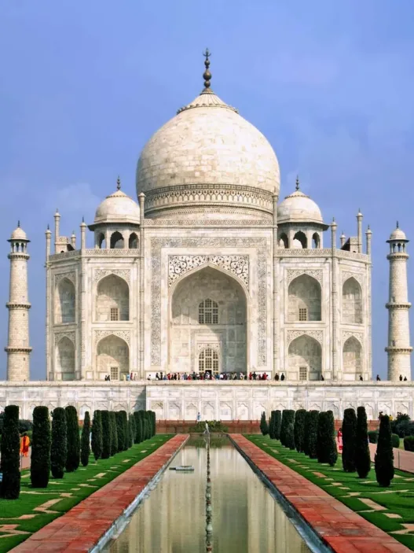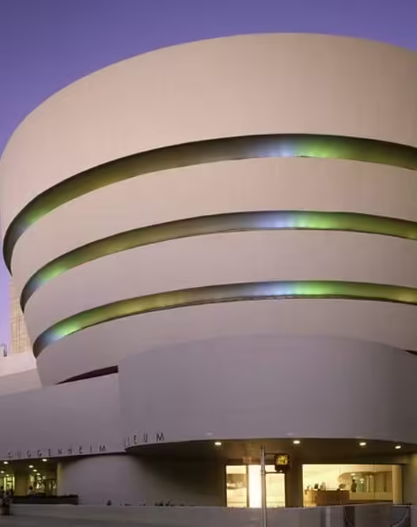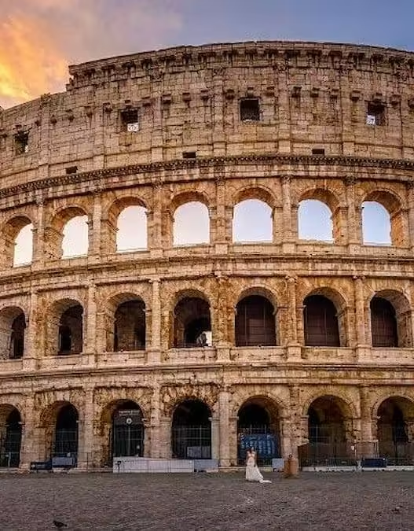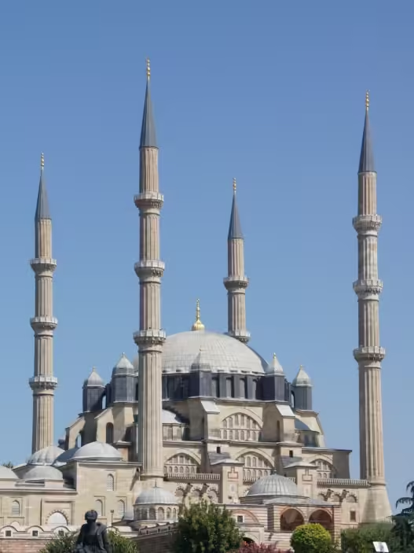The National Congress Building of Brazil , with its modern design by Oscar Niemeyer, is the symbol of Brasilia. It houses the Federal Senate and the Chamber of Deputies and reflects the political power of Brazil with its iconic architecture.
Basically designed to serve 3 functions, the main dome houses the hall where the Federal Senate meets and the inverted dome houses the hall where the Chamber of Deputies meets. The twin towers, designed as the third main mass, house the offices of members of parliament and bureaucrats.
- The National Congress Building of Brazil, with its modern design by Oscar Niemeyer, is the symbol of Brasilia.
- The main dome and the inverted dome have separate halls for the Federal Senate and the Chamber of Deputies.
- The twin tower structures house the offices of members of parliament and bureaucrats.
- Brasilia’s plan was designed by Lúcio Costa and Oscar Niemeyer in the shape of a cross.
- The city was built in 41 months between 1956 and 1960 and became the new capital of the country.
- The Brazilian National Congress Building is strategically located as a symbol of the country’s government.
- Features such as the water texture outside the building enhance its perception.
- Oscar Niemeyer’s other works also shaped the architecture of Brasilia.
- Circulation and service solutions played an important role in the design of the building.
- The Brazilian National Congress Building is a building that reflects the political power and modernism of the country.
Let’s take a look at this Niemeyer-designed Brasilia wonder…

History of the Brazilian National Congress Building
The National Congress building, which includes the Chamber of Deputies and the Senate, is located in a strategic area of the city of Brasilia. Thanks to its mass, the building defines the perspective of the main road at the end of the Monumental Axis, where the ministerial buildings are located. On the other hand, it has the most striking façade in Praça dos Três Poderes (Square of the Three Forces), where the Planalto Palace (Presidential Office) and the Federal Supreme Court compound are located.





Brazil’s National Congress Building stands out as a modern architectural marvel. In order to fully understand this building, it is necessary to have information about the city of Brasilia and the construction process of the city.
Built on a plateau at an altitude of 1100m, Brasilia was constructed in 41 months between 1956 and 1960 to become the capital of Brazil. Since 1960, Brasilia, the new capital of the country, has been designed under the leadership of urban planner Lúcio Costa and Oscar Niemeyer, who is credited as the city’s chief architect.
The city plan by Lúcio Costa and Oscar Niemeyer is in the shape of a cross. The east-west axis of the cross symbolically brings together three powers. The presidential palace and ministries, the Supreme Court, the National Assembly and the Senate, called the Alvorada Palace, and the north-south axis, resembling two airplane wings, represent the actual city with its administrative buildings and housing blocks.
As the national capital, the city contains all the buildings of the Brazilian government. With its construction and its various districts, the city is an exemplary example in the world of urban and regional planning for the planning of large, densely populated cities in the 21st century.
Brazil National Congress Building Design
Built in 41 months between 1956 and 1960, the building is located in the middle of the Monumental Axis (Eixo Monumental), the main avenue of Brasilia, and was designed by Oscar Niemeyer to bring together in Brasilia the legislative chambers that were previously located in two separate buildings in Rio de Janeiro, the capital of the time.




The biggest challenge faced in the implementation of the architecture was the process of building the inverted dome. In the design of this structure, issues such as circulation and service solutions were clarified. The 27-story twin towers of the building house the offices of members of parliament and bureaucrats. The building is accessible from the road via a long ramp. The first part of the ramp, consisting of two sections, leads to the building entrance, while the other section leads to the marble roof covering of the main structure. The rooftop areas, which were designed to be open to public use and defined as plazas, are now closed due to security concerns of the management.

Outside the building, the water texture is positioned to strengthen the perception of the building and to reveal unexpected reflections and coincidences.
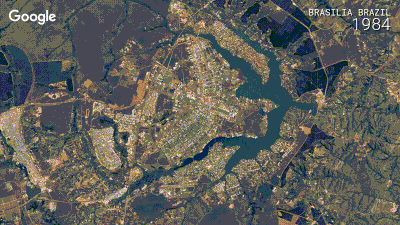
Other Buildings Niemeyer Designed for the City
In the newly founded city of Brasilia, Niemeyer established the city’s architecture with other works such as the Brasilia Foundation Museum (1958), the Palomar Tower (1961), Brasilia Cathedral (1970) and the Pantheon of Liberty (1985).


Frequently Asked Questions
- How was the Brazilian National Congress Building designed?
- It was designed by Oscar Niemeyer through a modern design process. The main dome houses the hall where the Federal Senate meets and the inverted dome houses the Chamber of Deputies.
- How was Brasilia’s plan created?
- It was designed by Lúcio Costa and Oscar Niemeyer in the shape of a cross. The east-west axis of the cross symbolically brings the three powers together, while the north-south axis represents the administrative buildings and housing blocks.
- How long did it take to build Brazil’s National Capitol?
- The building was constructed in 41 months between 1956 and 1960.
- What is the significance of Brazil’s National Capitol?
- It occupies a strategic position as a symbol of the country’s government and reflects Brazil’s political power.
- What are Oscar Niemeyer’s other works?
- Niemeyer’s other works include the Brasilia Foundation Museum, the Palomar Tower, Brasilia Cathedral and the Pantheon of Liberty.
- What important factors influenced the design of Brazil’s National Congress Building?
- Factors such as circulation and service solutions played an important role in its design.
My Thoughts on Brazil’s National Capitol
The Brazilian National Congress Building, one of the most important proofs of how important and valuable a building designed to create the image of a strong political stance that this newly established region wants to achieve for a specific purpose is for that region and the building group to which it belongs, builds its own environment and carries it to a rising value…
What do you think about the Brazilian National Congress Building ? Do you think it pursues a surrealist claim? Does it deliver what it promises? If you haven’t checked it out yet You can also read our review ofBrasilia Cathedral here.
Architect: Oscar Niemeyer
Architectural Style: Modern-Contemporary Architecture
Year: 1960
Location: Brasilia, Brazil
Main purposes: Meeting halls for the Federal Senate and Chamber of Deputies, offices for members of parliament and bureaucrats
Main dome and inverted dome: separate halls for the Federal Senate and Chamber of Deputies
Twin tower structures: Designed for the offices of members of parliament and bureaucrats


