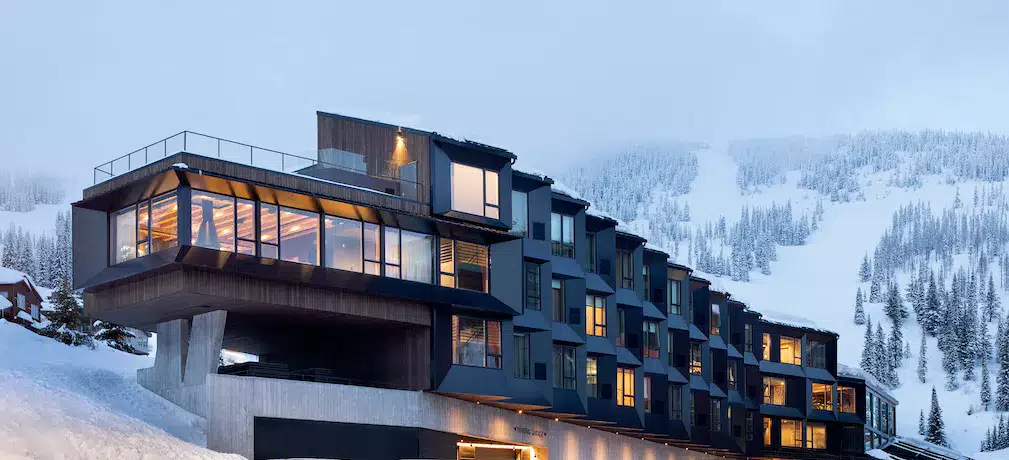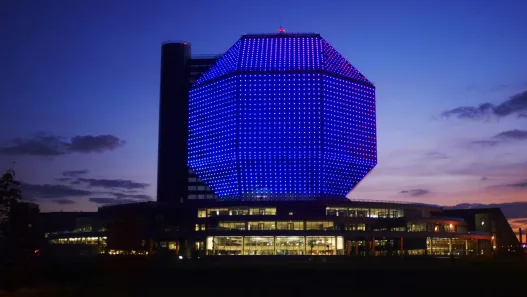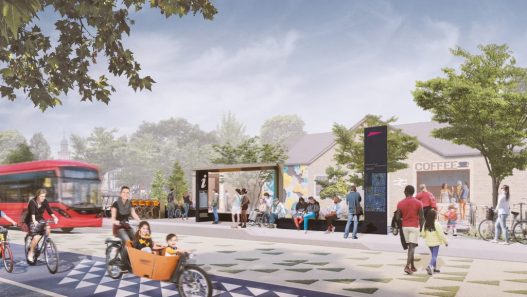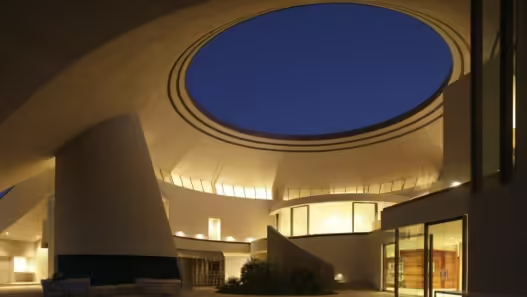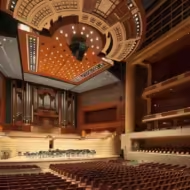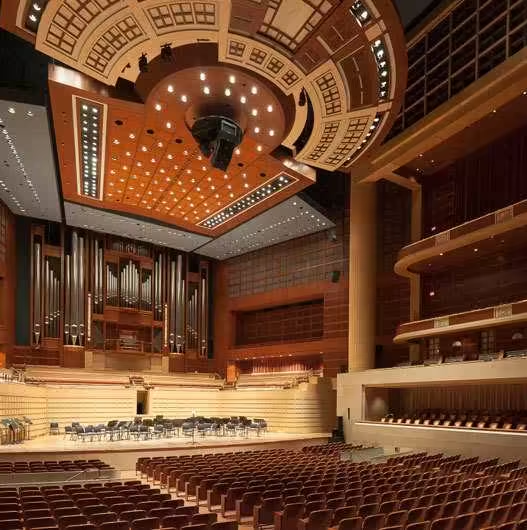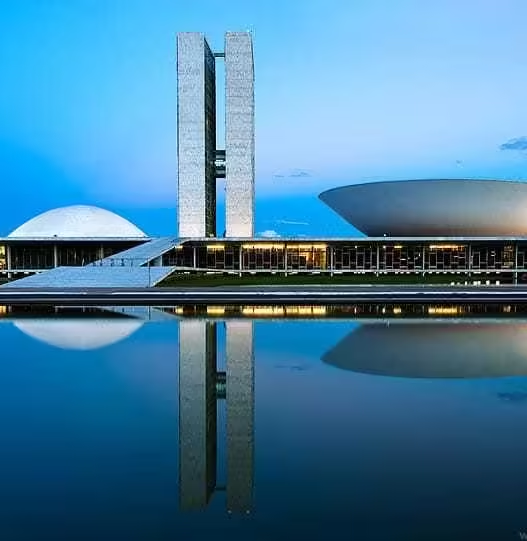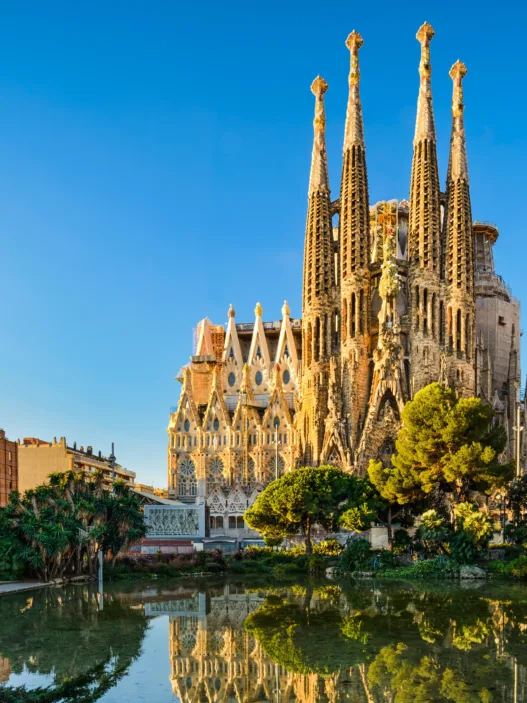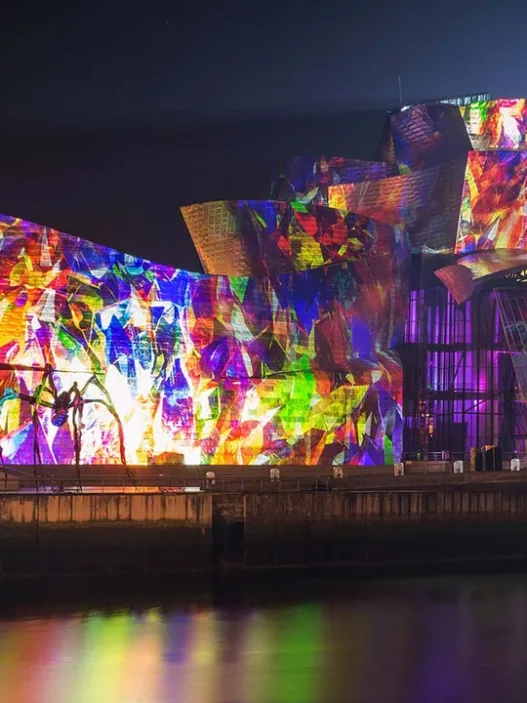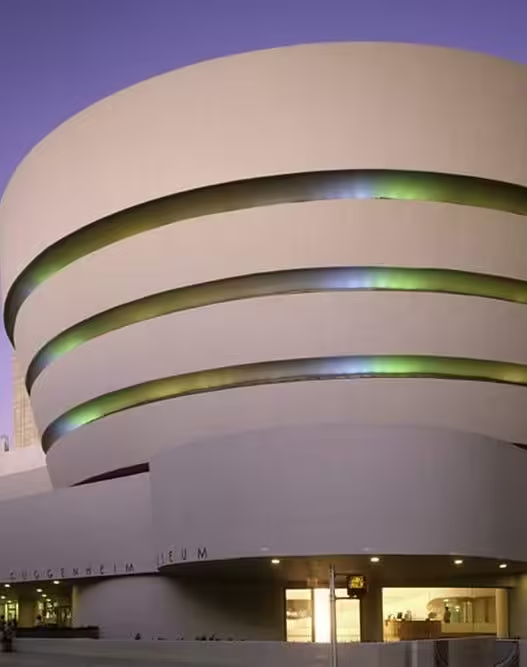1977 yılında inşası tamamlanan, mimarı John Lautner‘in en az bilinen tasarımlarından biri olmasına rağmen bir görenin bir daha aklından çıkmasının imkansız olduğu iddia edilen Hope Rezidansı, dönemin ünlü komedyenlerinden Bob Hope ve eşi Dolores Hope için John Lautner tarafından tasarlanmıştır. Tasarımı itibariyle mantara benzetilen rezidans ortasında bulunan ve çıplak gökyüzünü rezidansın tavanına çeviren yuvarlak bir boşluğa sahiptir.
Gelin bu 10 yatak odalı, 13 banyolu, kapalı ve açık havuzlu, tenis kortlu, minik bir gölete ve dış mekanda yer alan bir şömineye sahip olan devasa rezidansı hep beraber inceleyelim..
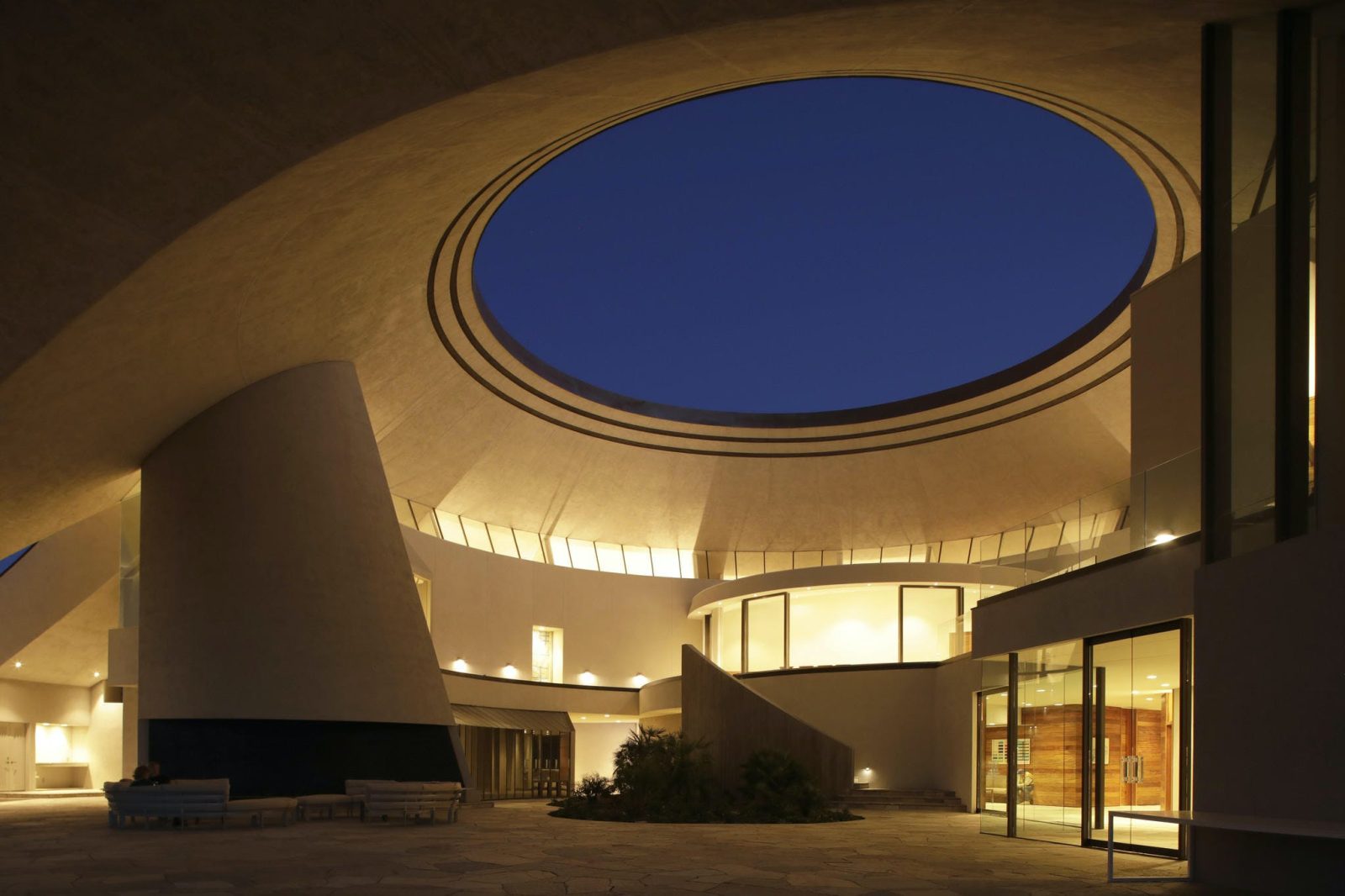
Hope Residence Design
This residence with its iconic roof, which has been compared to a volcano, a mushroom and a crater, was designed by John Lautner in 1969 for Bob Hope and his wife Dolores Hope. In addition to the analogies, architect John Lautzer likened this roof design to a volcano and stated that the void aims to reach natural light and experience the naked sky. With its 3-arched structure, this iconic roof slopes and forms the front of the view to the garden and the Coachella Valley. Following in the footsteps of his mentor Frank Lloyd Wright, Lautner followed the path of organic and nature-integrated architecture. Lautner, who worked alongside Wright in the 1930s, tried to move away from Wright’s footsteps in this design. Lautner, who cannot be said to have been very successful, did not avoid using elements similar to Wright‘s Fallingwater in the Hope Residence.









Construction Process and Reorganizations
After Lautner’s design for the Elrod House, the Hope family hired Lautner to build a residence for them. In 1969, Lautner showed the Hope Residence design to Bob Hope, while Hope
“Well, at least when they come down from Mars they’ll know where to go”
Bob Hope
like a watery reaction. The construction of the residence was interrupted by a fire that cost $500,000. During the period between the fire and the resumption of construction, Arthur Elrod, the Director of Interior Design of the Residence, passed away. In 1977, 4 years after the fire, it was decided to resume construction based on the original plans. But Dolores Hope wanted to intervene in this resumed construction. She hired a “Beverly Hills Community Designer” to completely redesign the interior of the house. Lautner was appalled that the interior design, which utilized the natural light emitted by the void in the plans, had changed and removed himself from the project.
Linda Hope, daughter of Bob and Dolores Hope, had this to say about this change.
“He (Dolores Hope) tried to make the interior of the house more habitable, to say the least.”
Linda Hope
The changes range from interior furnishings to extending the dining room to the balcony and disrupting planned routines.
Restored in 2016, the residence was restored to the natural and modern interior Lautner had envisioned. Custom-made doors and interior furniture were used, and the interior structure of the residence was redesigned with natural materials.
Hope Residence Architecture
Compared to a UFO by Bob Hope, to a volcano, mushroom and crater by others, and to a void designed as a volcano by Lautner, Hope Residence has made the nature and view of the region where it is located the most important point of the house. It combines the principles of openness and spaciousness by using its naturalness. Lautner succeeded in creating a roof over the openness he aimed for with the void and the bare sky, making the residence a structure in harmony with its nature and doing justice to its view. The iconic shell roof design creates a living environment around the house. Although the interior design deviated from the master plan over time, especially after the restoration in 2016, its compatibility with the whole house increased and became a real part of the house.










Put up for sale in 2013 and sale process
In 2013, 10 years after Bob Hope passed away in 2003 at the age of 100, it was put up for sale with a utopian price tag of $50 million. However, after the residence failed to find a buyer, this utopian figure was lowered in 2014 and 2016, and the Hope Residence was sold to businessman Ron Burkle in 2016 with a price tag of $ 13 million.
My Thoughts on Hope Residence
Hope Mansion, which is one of the most beautiful and spacious spaces to be lived and invited with its iconic shell roof structure, space, interior design, integration with nature and its surroundings, and the large volume it offers, emerges from the new styles created within it and the communication of the building structure with each other and the systemic elements that act as a whole and all of which are beautiful from each other. The cold and warm elements preferred in the design intersect with each other in harmony and order and form a whole. The structure and harmony of this residence, which has been home to the Hope family for many years, is close to perfection. The atmosphere and the harmony achieved are proof that the end product of the communication between the architectural elements in an architecture (especially in relatively warm-blooded house architectures) is embedded in the DNA of the building as a whole. Although it does not contain any revolutionary innovations, such a processing of existing and previously discovered innovations in a whole has definitely created a revolutionary effect.
What do you think about the Hope Residence? Do you think that this created space presents a disadvantage to the house? Are there flaws in its design? Don’t forget to share your ideas with us. If you haven’t checked it out yet, you can read our Waterfall House review by clicking here.
Architect: John Lautner
Architectural Style: Modernism
Year: 1969-1977
Location: California, USA


