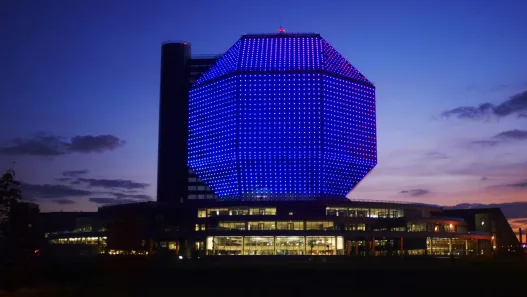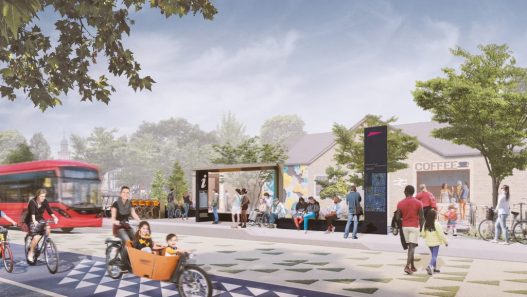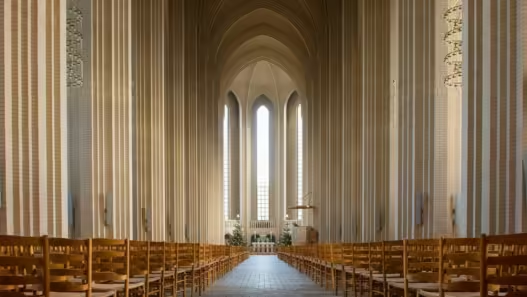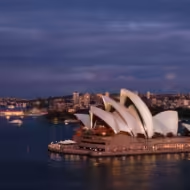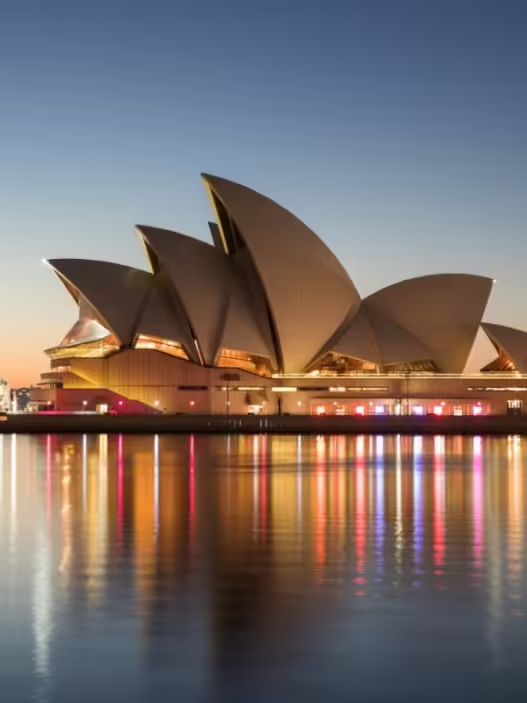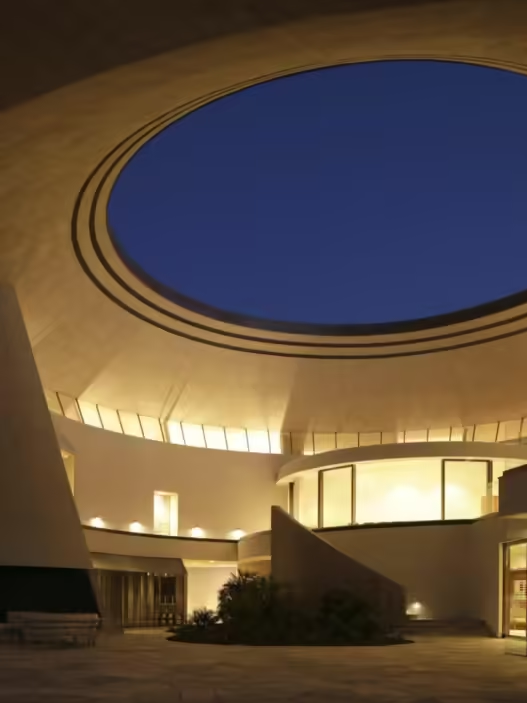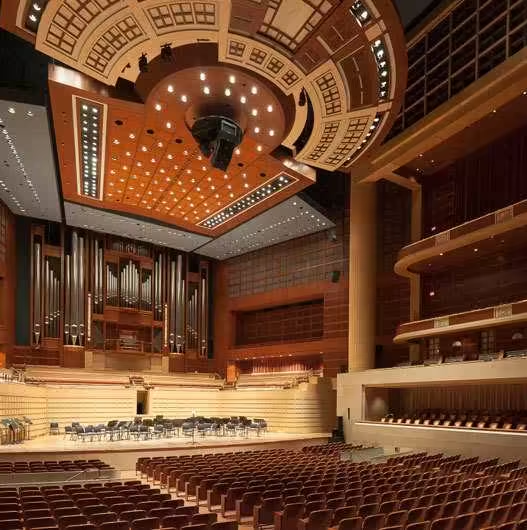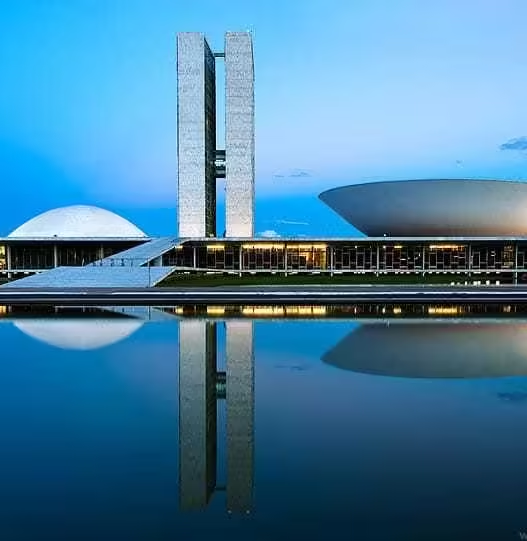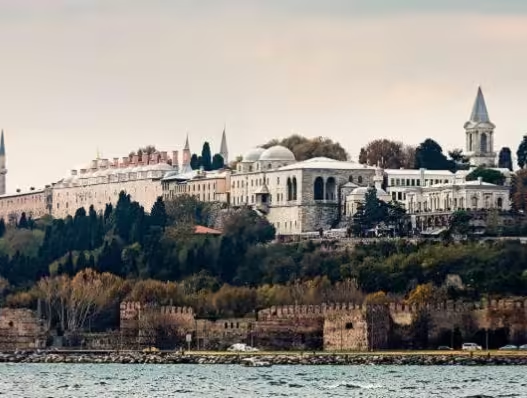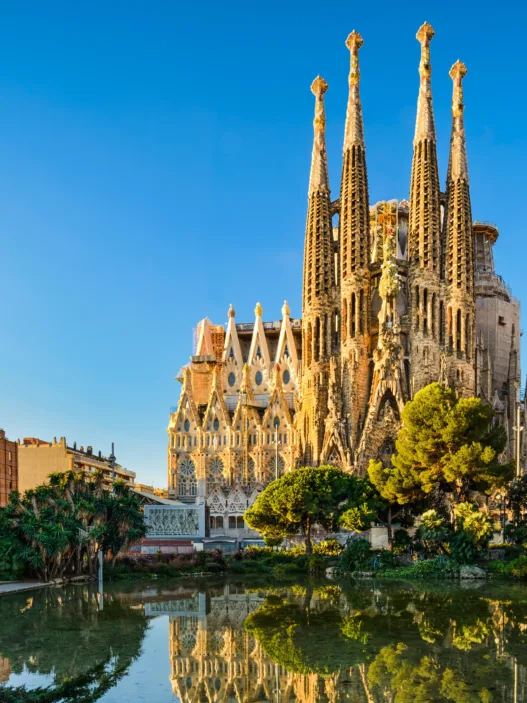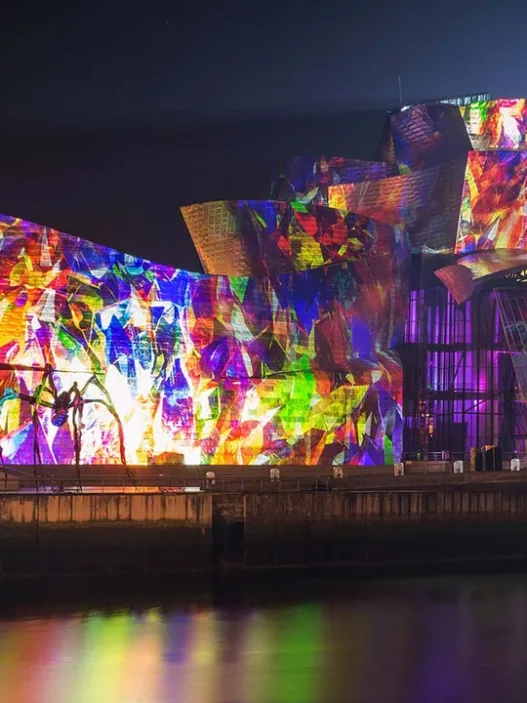In Copenhagen, Grundtvig Church is a monument to the Danish Nikolaj Frederik Severin Grundtvig, a pioneer of Expressionist architecture, designed between 1921 and 1940. This building, which fascinates with its spaciousness and simplicity, is among the architectural wonders.
- Grundtvig Church is a monument in Copenhagen, built between 1921 and 1940.
- Its architectural style is Expressionist.
- It was designed by Father Vilhelm Jensen-Klint.
- The building combines spaciousness and simplicity in its interior, creating an impressive atmosphere.
- The church refers to Denmark’s nationalist romantic movement and reflects the legacy of Grundtvig, who contributed to the popularization of public schools.
- The architectural design synthesizes the medieval style, giving the interiors great simplicity and spaciousness without ornamentation.
- The building is built with local materials, respecting the architectural tradition of Denmark and harmonizing with its surroundings.
- With three towers, the church’s exterior and interiors offer an immersive experience and fascinate visitors.
Let’s examine this gigantic structure together.
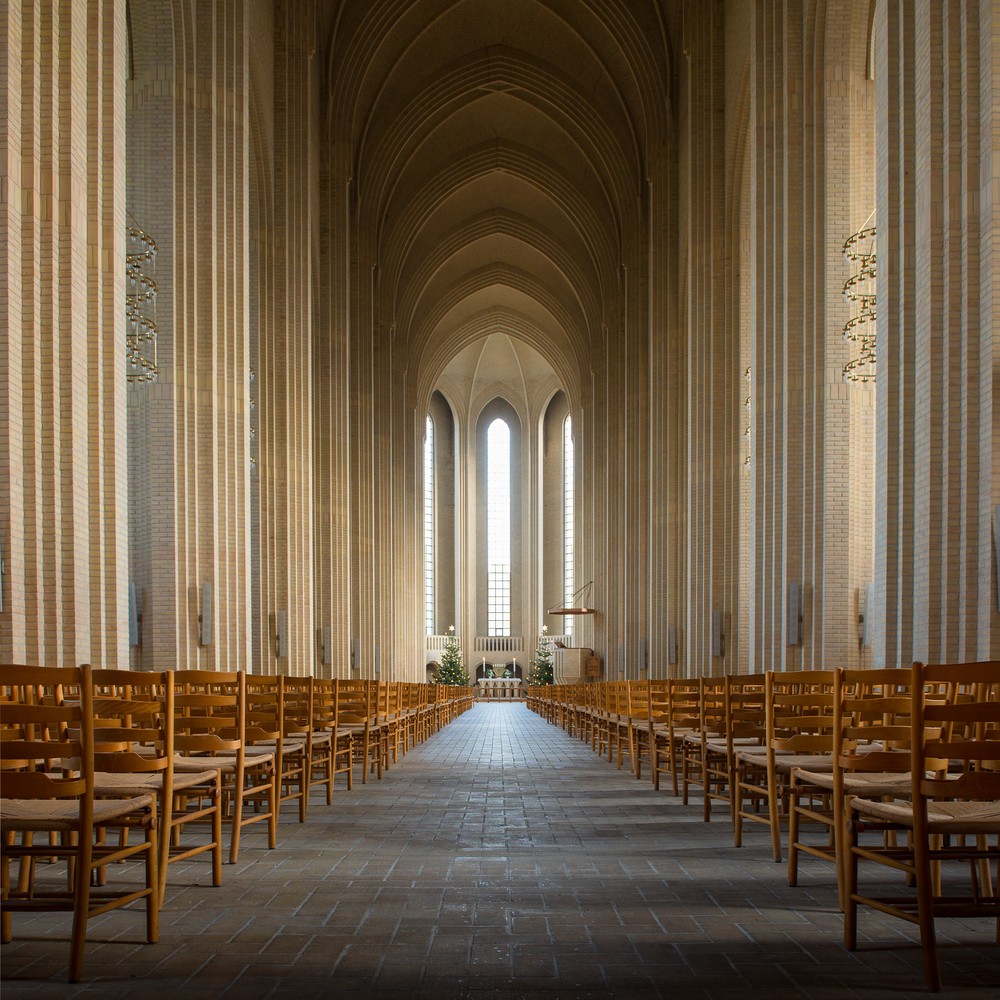
History of Grundtvig Church
In 1912, it was decided to build a national monument to Nikolaj Frederik Severin Grundtvig, a Danish pastor, writer, poet, philosopher, historian, teacher and politician who died in 1872 at the age of 88, in honor of his contribution to Danish history and culture. In 1912 and 1913, two competitions were held, which brought numerous design submissions for sculptures, decorative columns and architectural monuments.
Competition results
In 1913, after a competition, Father Vilhelm Jensen-Klint was appointed as the head of the monument. World War 1 took its toll on the monument, but construction began on September 8, 1921, Grundtvig’s birthday. From 1921 to 1926, the main tower section was completed and inaugurated in 1927. Work on the interior and exterior continued until 1940. In 1930, after the death of Jensen-Klint, the project was taken over by Klint’s son Kaare Klint .

Grundtvig Church took 19 years in total, during which time the building was constructed in two phases under the supervision of three different architects. The first phase was a temporary church with seating for a congregation of 200 people, which opened in 1927. The second phase, the completion of the building, was inaugurated in September 1940 on Grundtvig’s birthday with the King of Denmark in attendance. The building underwent changes during the construction process. When Jensen Klint died in 1930, his son Kaare Klint took over the supervision of the work. Kaare’s son Esben also worked on the project. In the building, which passed through the hands of 3 architects of the same lineage, the possibilities were used to the fullest.
Grundtvig Church Architecture
In his design, Klint referred to the system of nationalist romanticism to which Grundtvig belonged. Grundtvig played a major role in the proliferation of public schools that invited young Danes of all social classes to learn the language and history of their country.


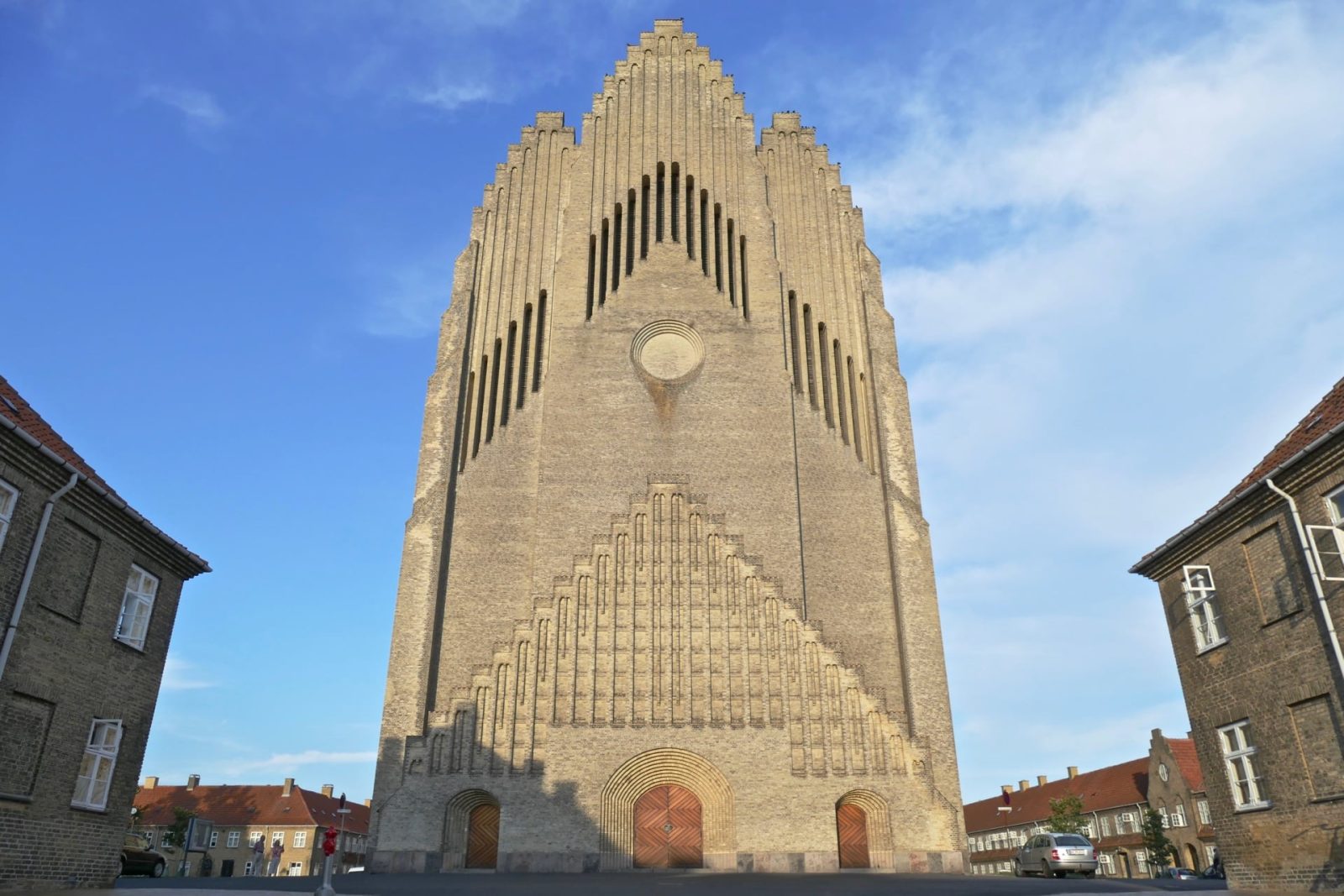



Spatially, Grundtvig Church is organized as a typical cruciform cathedral, with columns separating the nave from the two side aisles. Like Gothic cathedrals, Grundtvig uses soaring pointed arches and windows to define the sanctuary with light and angles. Jensen Klint also tended to design tripartite elements. In Grundtvig, he applied the tripartite structures familiar from Christian churches. It is noteworthy that the main entrances to the church are also tripartite, with three towers. Klint, who created a total of twelve paths with his design movements, was inspired by the twelve entryways to the New Jerusalem depicted in the Bible.

Design basics
Jensen Klint synthesized two medieval styles in his design. The church’s cavernous interiors are almost entirely devoid of ornamentation; massive columns rise to pointed arches and ribbed vaults with little or no visual interruption. The striking simplicity of the design is emphasized by the church’s cavity windows, which allow sunlight to stream in and reflect off the polished bricks inside. Klint aimed to give it a pleasant appearance without the need for ornamentation.








Klint did not move away from Denmark, but coexisted with Grundtvig’s expressionist architecture. Inspired by the local architecture, Klint tried to represent this architectural system in his design. The exterior of the building, with its piled steps, does not break away from the facades of traditional Danish houses and churches. It respects Denmark’s own building system, and even the choice of materials is Danish. The selected handmade yellow bricks and roof tiles were brought from Zealand, the island where Copenhagen is located. Approximately 2 million bricks were used.
Frequently Asked Questions
Where is Grundtvig Church?
Grundtvig Church is a monument built between 1921 and 1940 in Copenhagen, Denmark in honor of the Danish figure Nikolaj Frederik Severin Grundtvig.
What architectural style and interior design does Grundtvig Church represent?
Grundtvig Church reflects the Expressionist architectural style, emphasizing simplicity and the use of local materials. The interior is spacious and simple, offering visitors an impressive atmosphere.
How does Grundtvig Church pay homage to Danish culture and heritage?
The church pays homage to Denmark’s nationalist romantic movement and Grundtvig’s educational heritage. Local architectural elements and materials are used in its design.
What are the architectural features and uniqueness of Grundtvig Church?
The church combines medieval influences with modern design principles, avoiding excessive ornamentation and harmonizing with its surroundings. With its three towers and fascinating interiors, it offers a unique experience.
For whom was Grundtvig Church built and designed?
Grundtvig Church was built in honor of Nikolaj Frederik Severin Grundtvig, who made a significant contribution to the educational and cultural life of Denmark. The church was designed by Father Vilhelm Jensen-Klint.
How long did it take to build Grundtvig Church and what materials were used?
The church took 19 years to build and was constructed using local materials. Approximately 2 million bricks were used.
What is the intention of the three towers and architecture in Grundtvig Church?
The three towers of the church are a striking feature of its design and symbolize the Trinity. The church design reflects the intention to create both an aesthetic and spiritual atmosphere.
My thoughts on the Grundtvig Church
Reflecting expressionist architecture, the building makes fun of human dimensions and has managed to do this as simply as possible without moving away from its location. The building that meets the needs has gone far beyond the needs and being a monument and has become a space that combines many factors. It harmoniously combines spaciousness and simplicity.
What do you think about the Grundtvig Church? How do these corridors and spacious spaces make you feel? Is there anything missing or wrong in the perception or structure of the building? Don’t forget to share your opinions with us. If you haven’t checked it out yet, you can read our Harpa Concert Hall and Conference Center review by clicking here..
Architect: Peder Vilhelm Jensen-Klint
Architectural Style: Expressionist
Year: 1921-1940
Location: Copenhagen, Denmark




