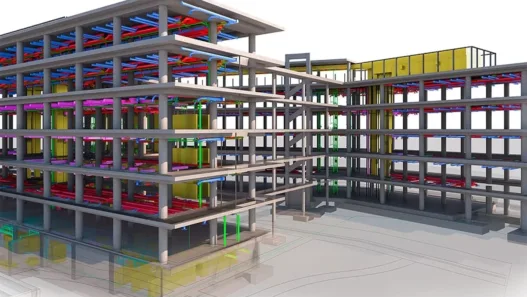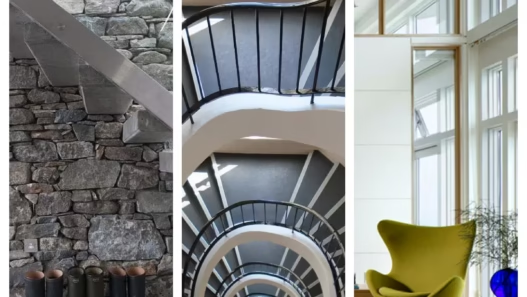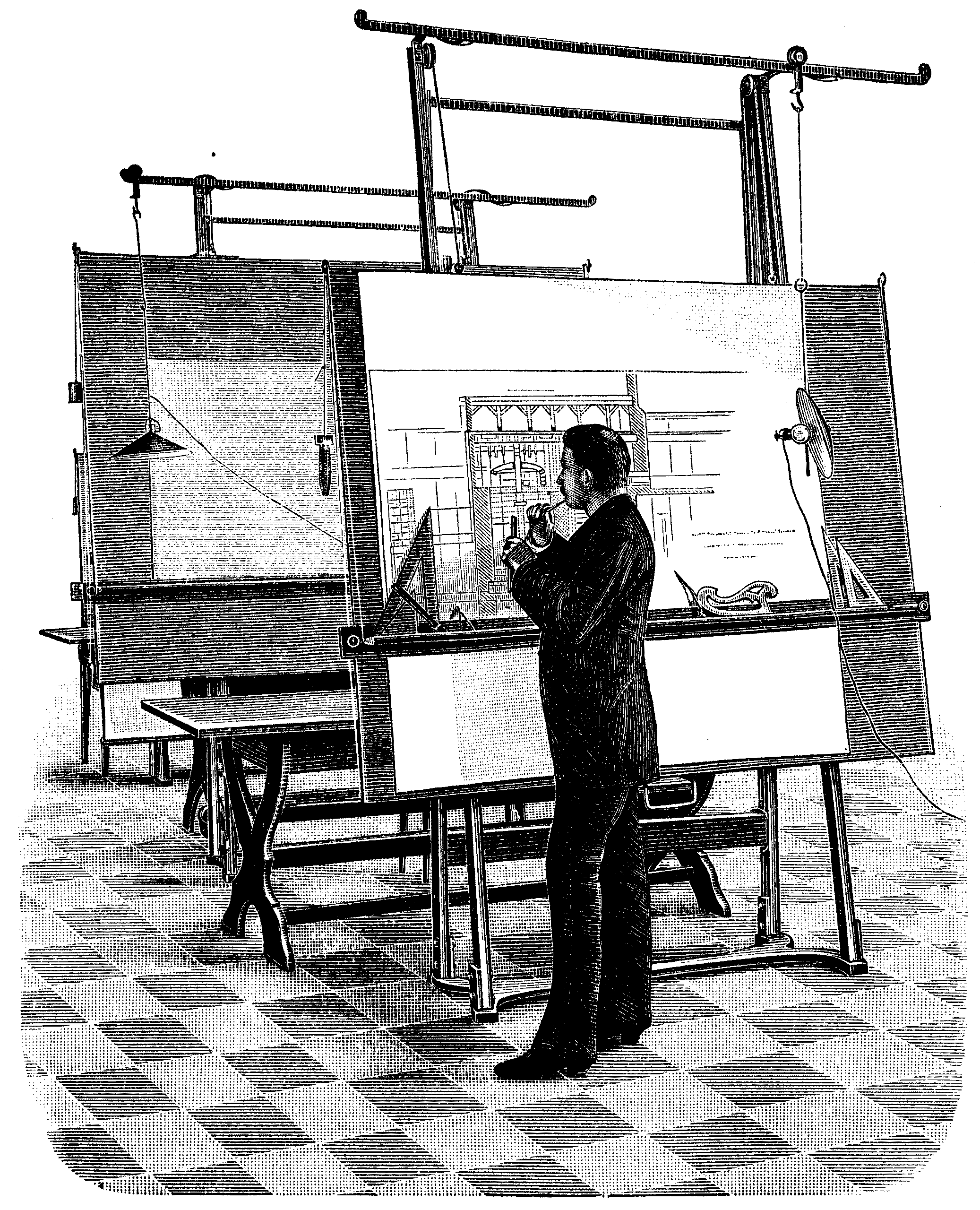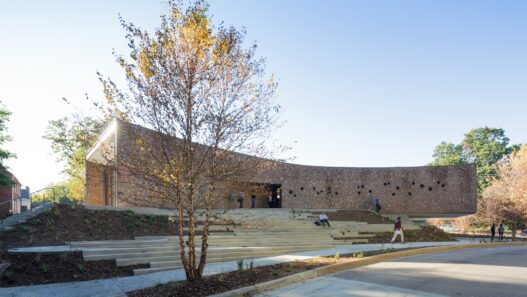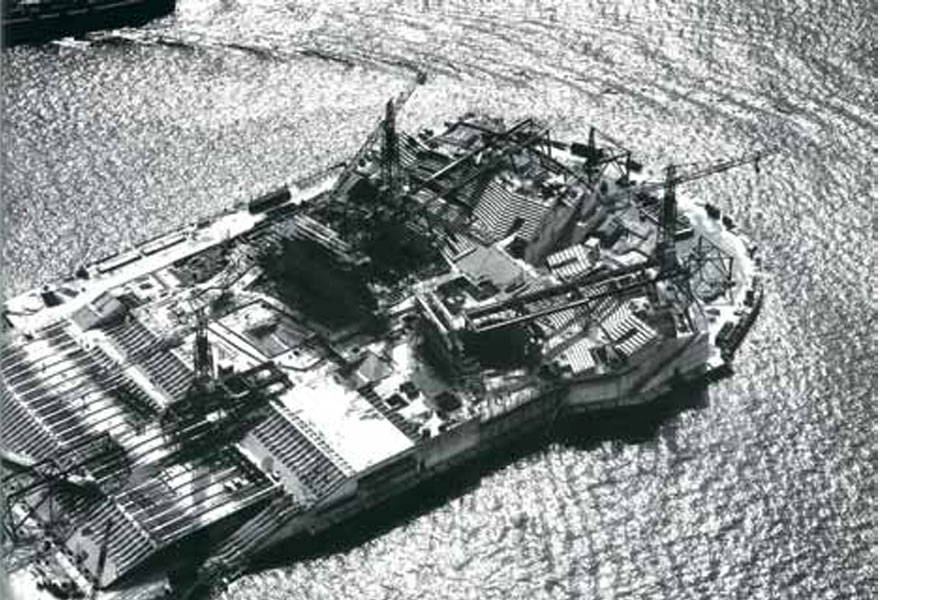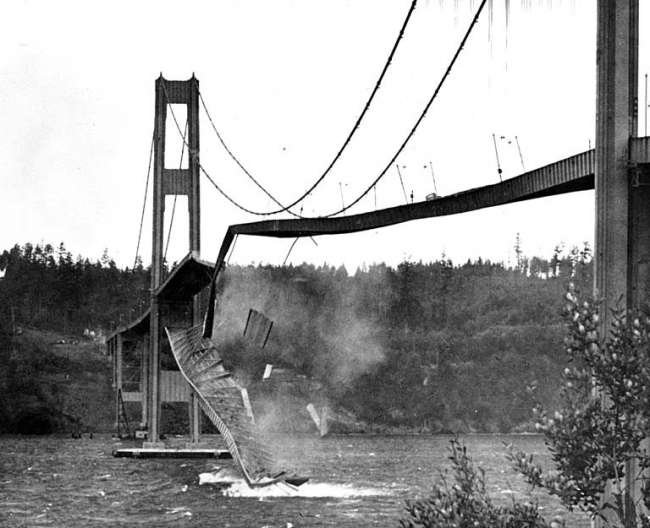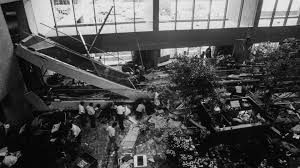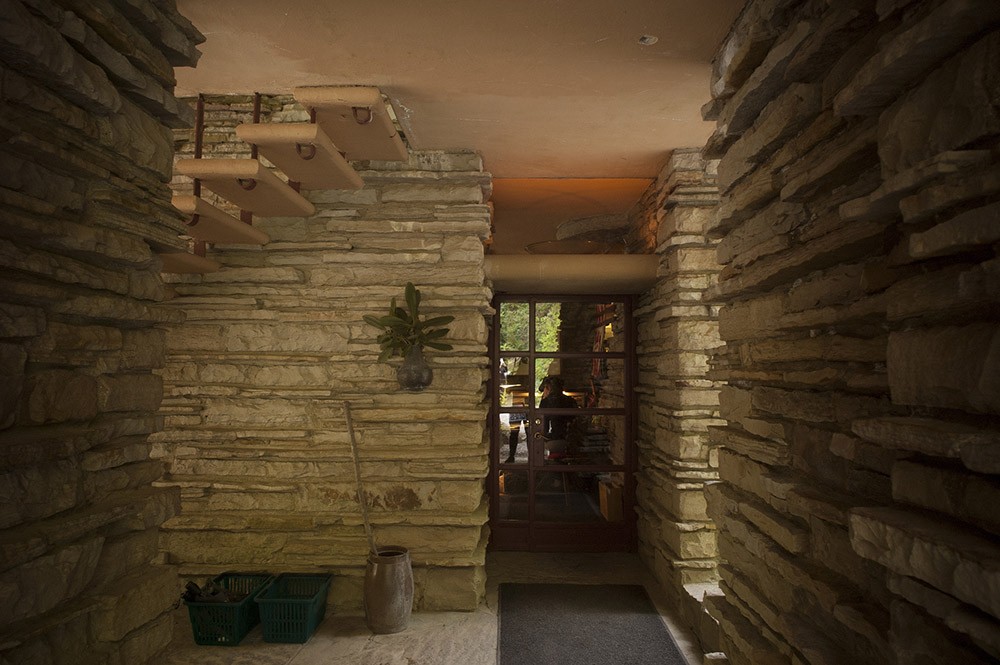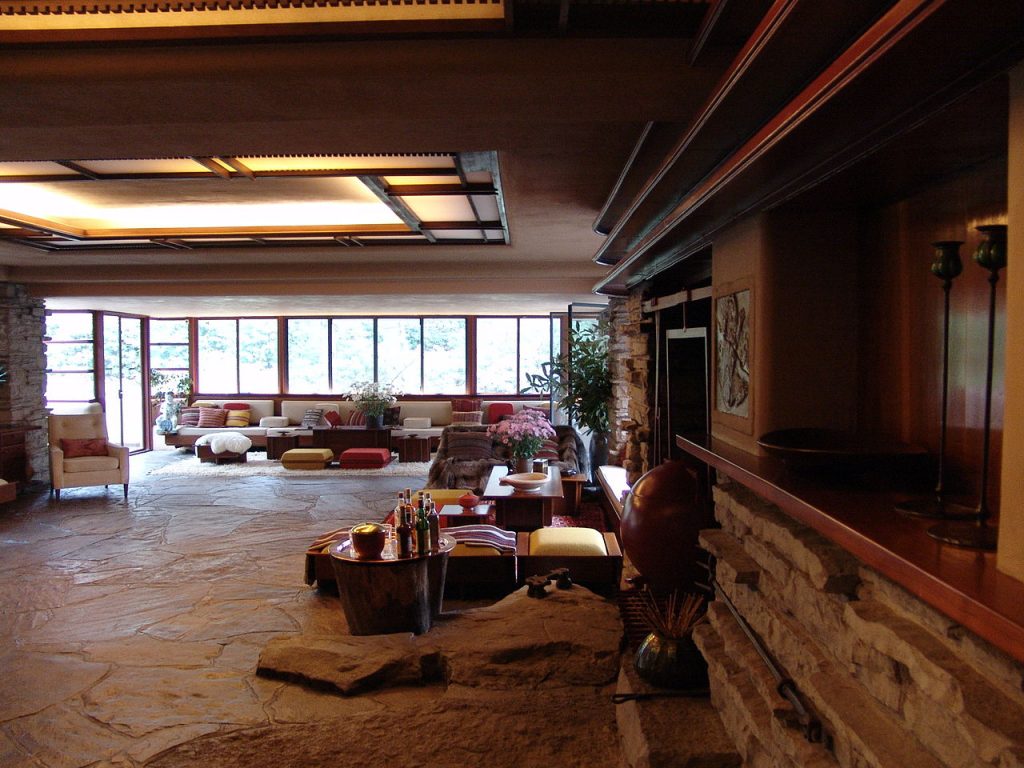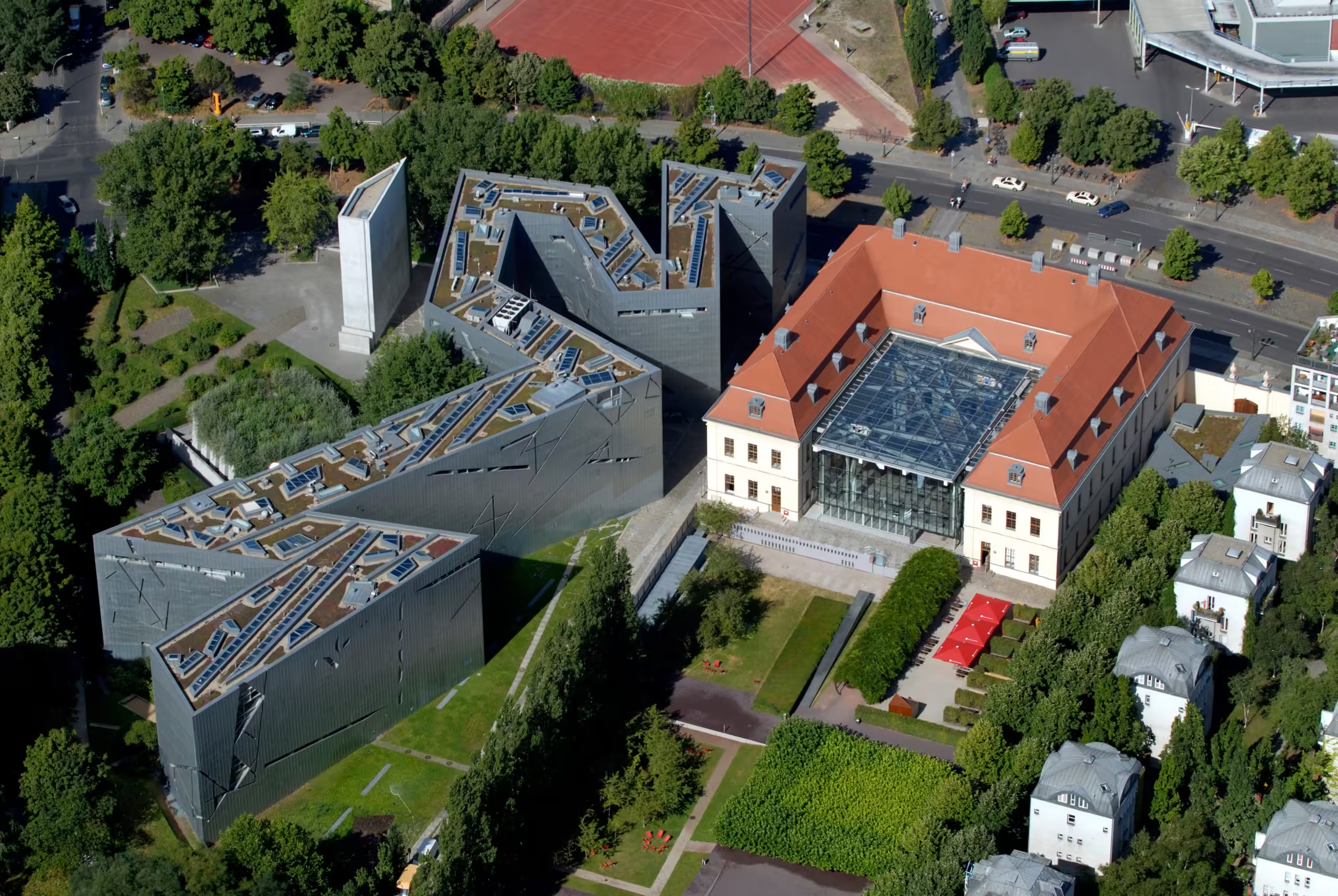Fails in Architecture, as one of the oldest and most prestigious professions in human history, is one of the most tangible expressions of the cultural and aesthetic values of societies. However, among these magnificent and impressive structures, some architectural projects may encounter unexpected results due to mistakes made during the design process.
These structures, which adorn the skylines of cities around the world, also attract attention with their mistakes, and these mistakes also contain important lessons in terms of functionality and safety.

We will look at some of the most iconic architectural mistakes recognized worldwide and explore the challenges faced in the design, construction and use of these buildings. Each case will reveal how these mistakes resonated with the architectural world and what lessons were learned from them. As we explore the behind-the-scenes stories of famous buildings and their contributions to the world of architecture, we aim to offer valuable lessons and insights for students and professionals alike.
Let’s take a journey from the leaning of the Leaning Tower of Pisa to the cost overruns of the Sydney Opera House. Each building will help us to understand more closely the challenges faced by architects and their creative solutions, while also showing that mistakes offer great learning opportunities. This in-depth examination of architectural mistakes and the lessons learned from them will also provide critical clues for the practice of modern architecture.
Leaning Tower of Pisa: A Lesson in Foundation Design
One of the most iconic structures in the world, the Leaning Tower of Pisa has captivated the imagination of millions of people for centuries. Its distinctive tilt has become a symbol of architectural wonder and human ingenuity. But what caused this leaning phenomenon? What impact did the tower’s failure have on architecture? And what lessons can we learn from this historical landmark?

Reason for the Leaning Tower
The construction of the Tower of Pisa in Pisa, Italy, began in 1173 and took more than 200 years to complete. However, even in its early stages it became clear that something was wrong. The tower began to lean to one side due to a combination of design flaws and geological factors.
One of the main reasons for the tower’s leaning was that the ground on which it was built was soft and unstable. The foundation of the tower was laid on a mixture of clay, sand and shells, which did not provide enough support. As the weight of the tower increased, it began to sink unevenly into the ground, causing it to lean.
Another contributing factor was the design of the tower. The tower was constructed with a circular base and eight stepped passages that gradually decrease in diameter as they rise. This design, combined with the weight of the tower, created an imbalance that exacerbated the slope.
The Impact of the Tower’s Failure on Architecture
The leaning of the Leaning Tower of Pisa not only posed a structural problem, but also had a profound impact on the field of architecture. Architects and engineers were faced with the task of finding a solution to stabilize the tower and prevent its collapse.
Over the centuries, various attempts have been made to correct the slope of the tower. In the 20th century, extensive restoration work was carried out to strengthen the foundation and reduce the slope. This involved removing soil from under the high side of the tower and adding lead counterweights to stabilize the slope.





The collapse of the tower and subsequent restoration work led to a renewed interest in foundation design and structural stability. Architects and engineers began to prioritize the importance of understanding the geological conditions of a site and designing foundations that could withstand the forces exerted on them.
The Leaning Tower of Pisa also served as a cautionary tale, reminding architects and engineers of the consequences of ignoring important design considerations. It emphasized the need for thorough research, meticulous planning and innovative engineering solutions to ensure the longevity and stability of structures.
Lessons from the Leaning Tower of Pisa
The Leaning Tower of Pisa offers valuable lessons for basic design and architecture.
- Geotechnical Investigation: A thorough geotechnical investigation is essential before starting any construction project. Understanding the soil composition, groundwater levels and geologic conditions of a site can help identify potential challenges and inform key design decisions.
- Foundation Design: Designing a solid foundation that can withstand the forces applied on it is crucial for the stability of a structure. Factors such as soil type, load bearing capacity and settlement potential should be carefully evaluated during the design phase.
- Structural Monitoring: Implementing a system for continuous structural monitoring can help detect any signs of movement or instability in a building. Regular inspections and measurements can enable early intervention and prevent potential disasters.
- Collaboration and Expertise: The Leaning Tower of Pisa restoration project involved collaboration between architects, engineers and geotechnical specialists. This interdisciplinary approach allowed for a comprehensive understanding of the problem and the development of effective solutions.
- Adaptive Reuse: The leaning of the Leaning Tower of Pisa has become its defining feature and a major tourist attraction. This highlights the potential for adaptive reuse of buildings with unique features, even if they have deviated from their original purpose.
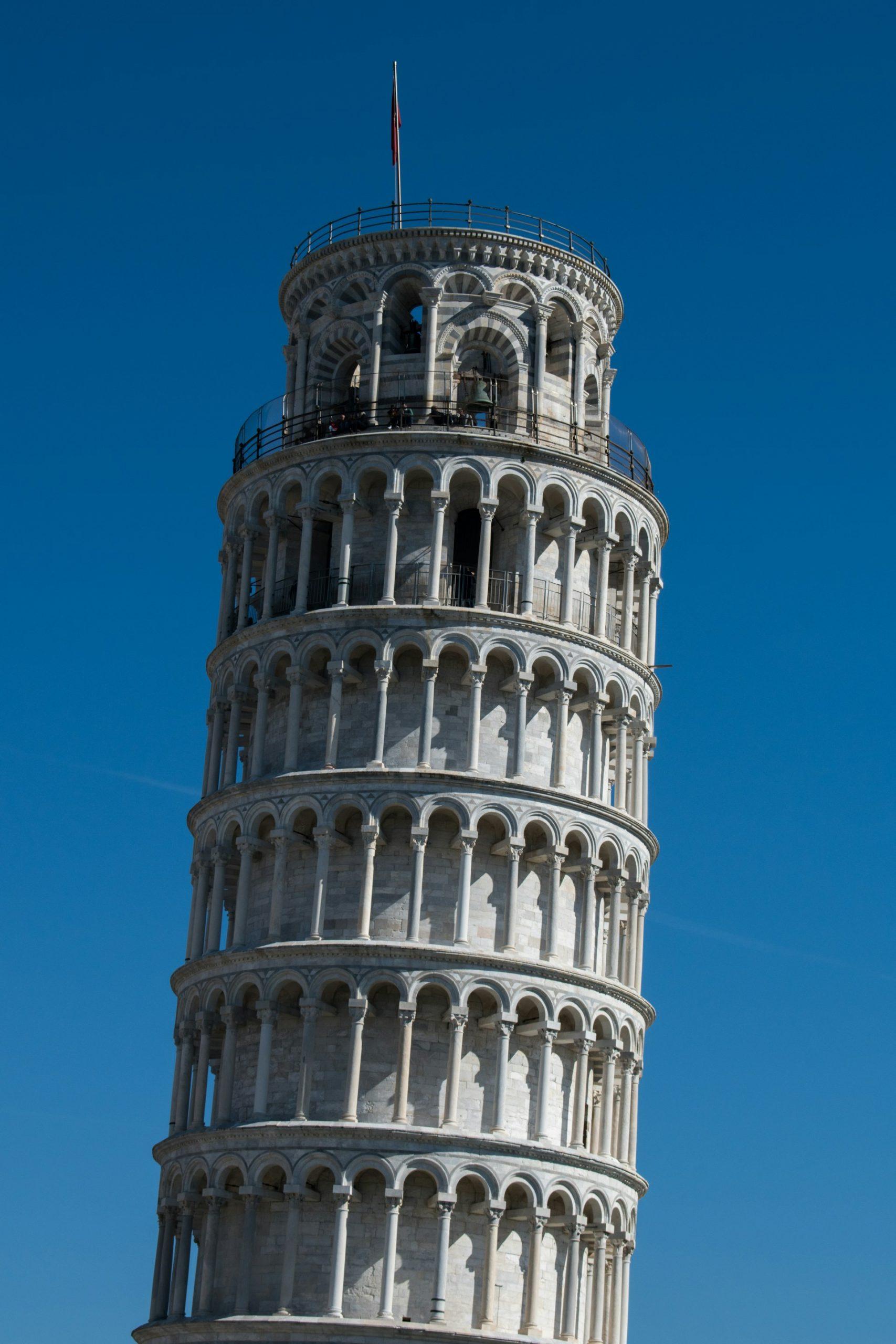
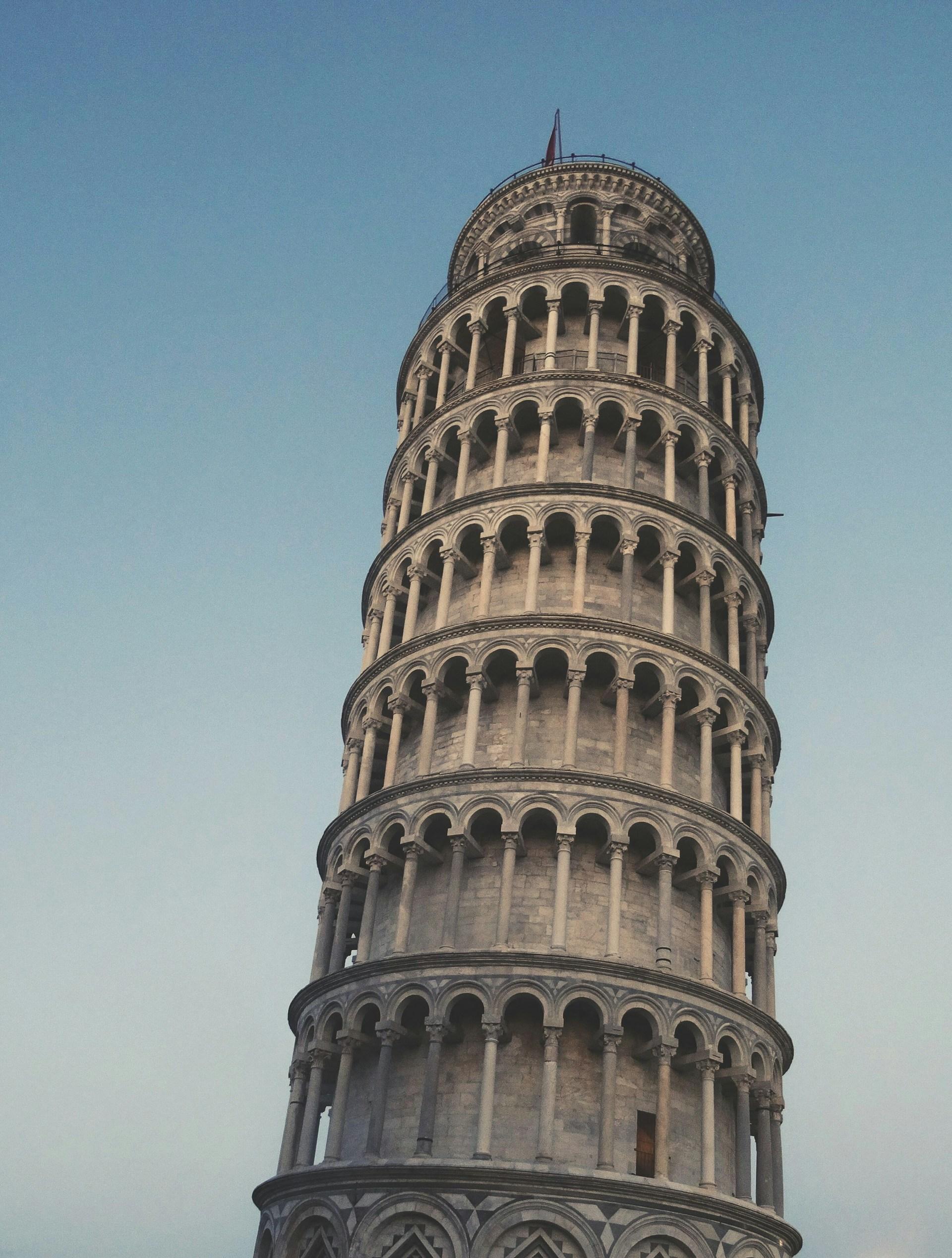
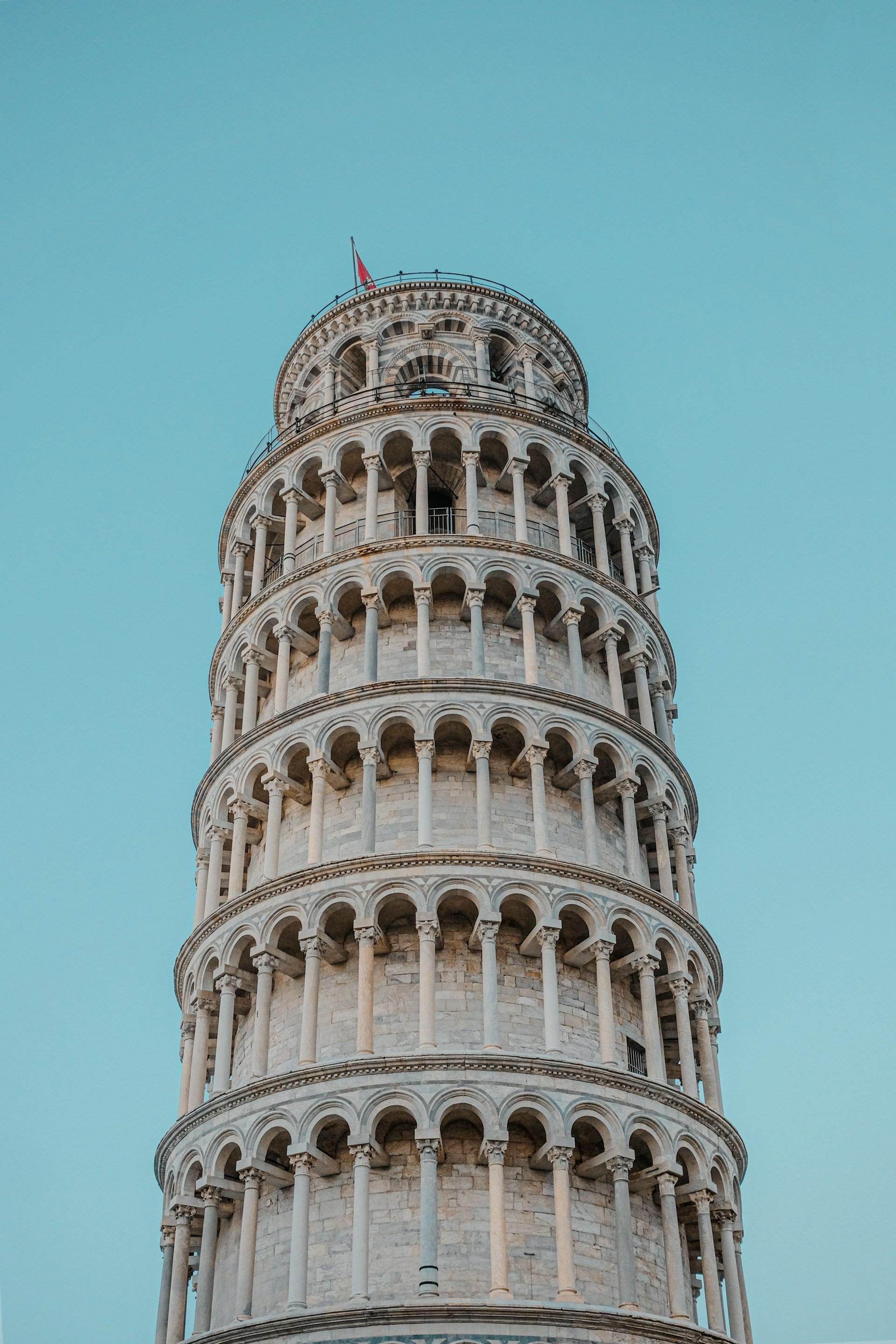

The Leaning Tower of Pisa serves as a timeless reminder of the importance of foundation design and the consequences of ignoring fundamental considerations. Its leaning has not only captured the world’s attention, but has also provided valuable insights for architects, engineers and researchers. By learning from the mistakes and successes of this iconic structure, we can continue to push the boundaries of architectural innovation while ensuring the robustness and longevity of our built environment.
Waterfall House A Story of Ignoring the Environment
In the world of architectural wonders, few buildings can match the beauty and creativity of The Waterfall House. Designed by renowned architect Frank Lloyd Wright, the Waterfall House is a masterpiece that integrates seamlessly with its natural surroundings. Behind its breathtaking facade, however, lies a cautionary tale about the consequences that can result from ignoring environmental factors in building design. We will examine the Waterfall House design, its flaws, the consequences of ignoring the environment and the importance of considering the natural surroundings in building design.
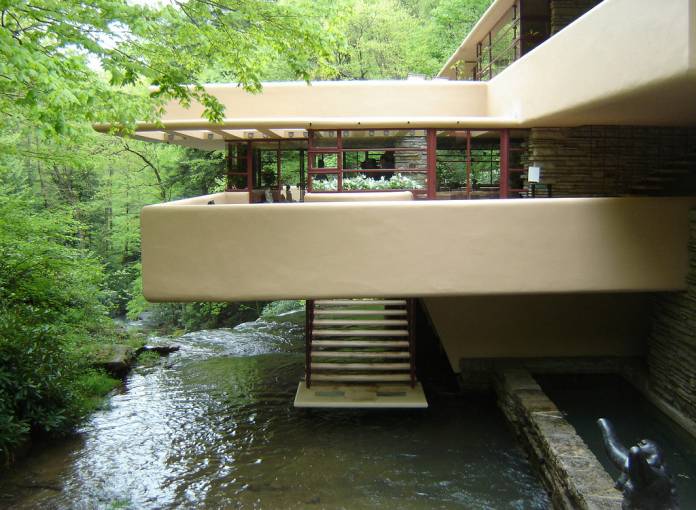
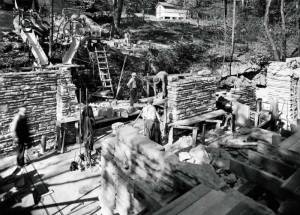
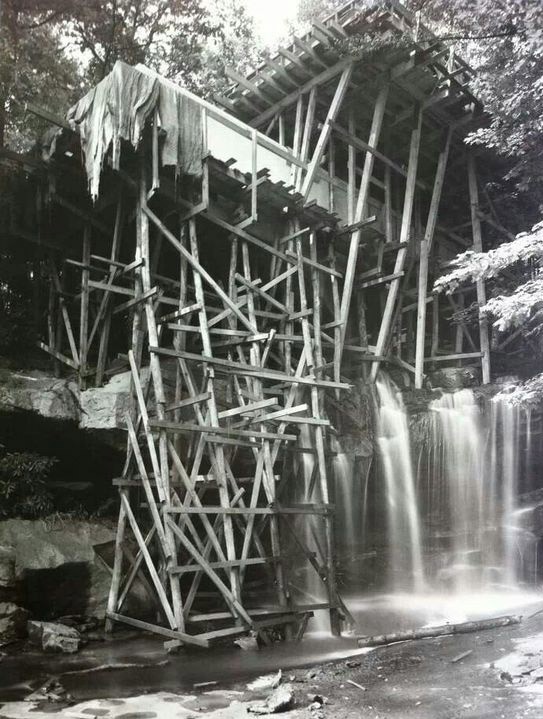
Waterfall House Design and Its Flaws
The Waterfall House, also known as the Kaufmann Residence, was built between 1936 and 1939 in rural southwestern Pennsylvania. The house was built by Edgar J. Kaufmann, a department store magnate, and intended as a weekend retreat for his family.
The Waterfall House design is characterized by its integration with the surrounding landscape, especially the waterfall on which it is built. Wright designed the house as an organic extension of nature, with cantilevered balconies and terraces that seem to float above the flowing waters.
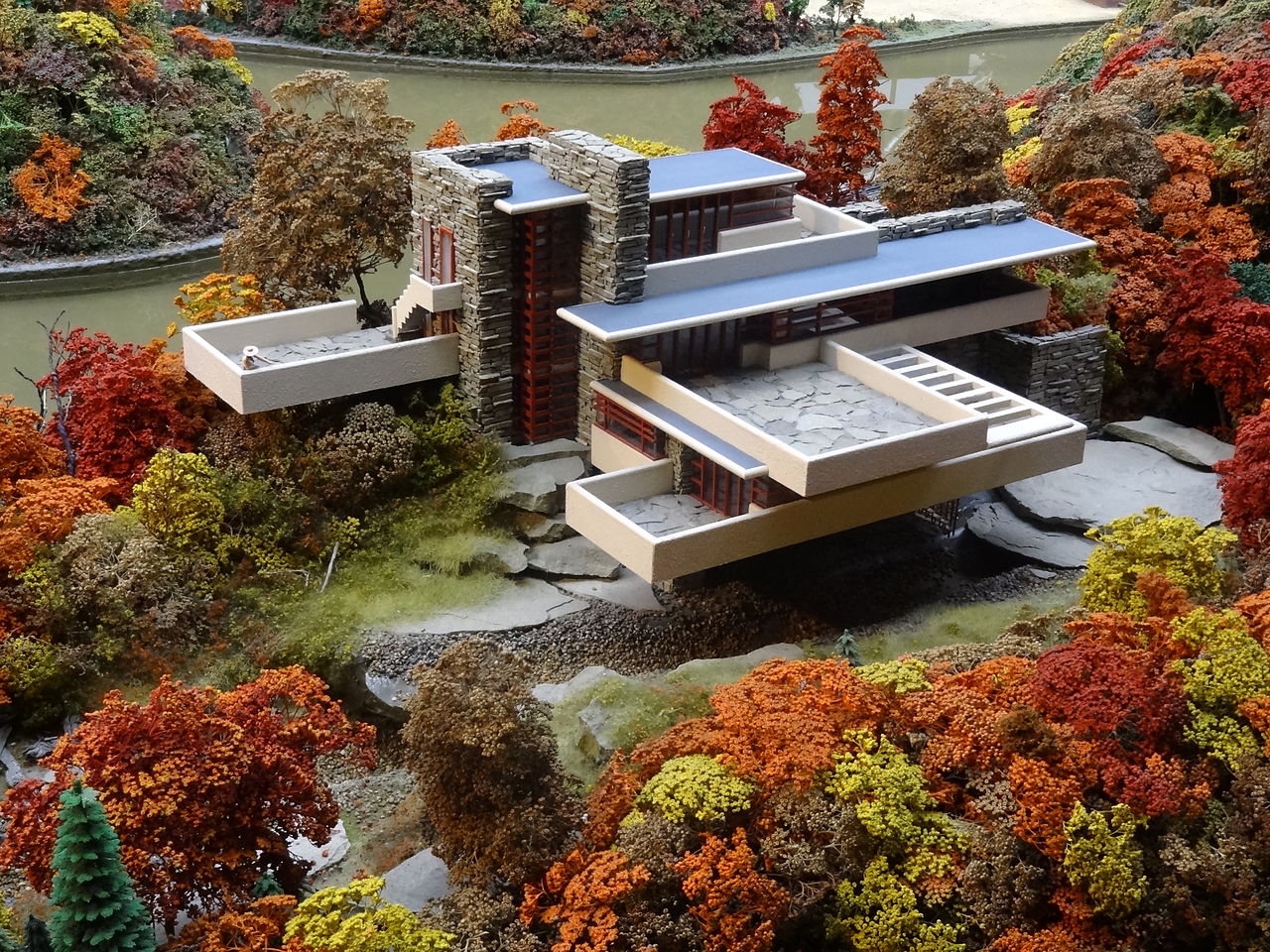
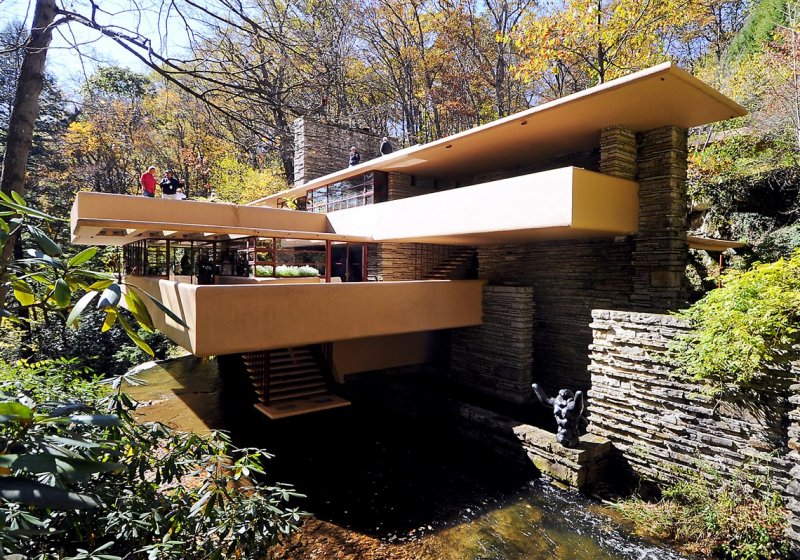
However, despite its architectural brilliance, the Waterfall House was not without its flaws. One of the main design flaws was the lack of proper waterproofing and drainage systems. The house was built directly over the waterfall and as a result, water infiltration became a permanent problem. Over time, this led to structural damage and deterioration, compromising the integrity of the building.
Consequences of Ignoring Environmental Factors
The consequences of ignoring environmental factors in the design of the Waterfall House were significant. The lack of proper waterproofing and drainage systems led to water infiltration and deterioration of the structural elements of the building. Constant exposure to humidity caused the wooden beams to rot and the concrete to crack and crumble.
Furthermore, the Waterfall House design did not adequately take into account the surrounding natural forces. The cantilevered balconies, while visually striking, overloaded the supporting beams, leading to sagging and instability. This jeopardized the safety and longevity of the structure.
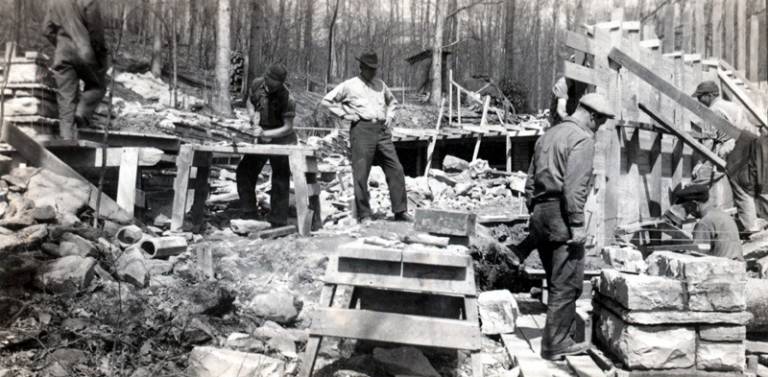
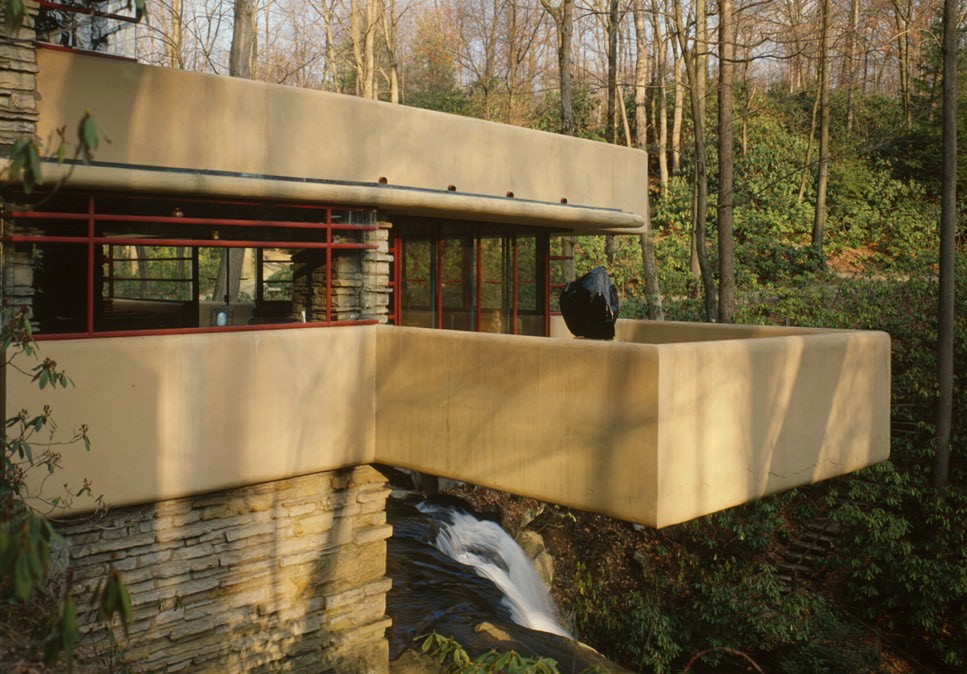
The repercussions of these design flaws were not only financial but also reputational. The Kaufmann family had to invest significant resources in ongoing maintenance and restoration work to preserve the Waterfall House. Furthermore, the design flaws tarnished Frank Lloyd Wright’s reputation as an architect and emphasized the importance of considering environmental factors in building design.
The Importance of Considering the Natural Environment in Building Design
The Waterfall House story is a strong reminder of the importance of considering the natural environment in building design. Here are some key reasons why:
- Environmental Sustainability: Architects can create more sustainable and energy-efficient buildings by integrating the natural environment into the design process. The use of natural light, ventilation and passive heating and cooling techniques can reduce reliance on artificial systems and minimize a building’s ecological footprint.
- Structural Integrity: Consideration of environmental factors such as climate, topography and soil conditions can help ensure the structural integrity of a building. Proper waterproofing, drainage systems and foundation design are essential to prevent water infiltration, soil erosion and other potential hazards.
- Aesthetics and Harmony: Designing buildings in harmony with their natural surroundings can enhance aesthetic appeal and create a sense of harmony. By embracing the natural features of an area, architects can create spaces that inspire and connect with people on a deeper level.
- Resilience and Adaptability: Considering the natural environment in building design provides greater resilience and adaptability to changing conditions. By understanding the local climate and potential environmental risks, architects can design structures that can withstand extreme weather events, minimizing damage and facilitating adaptation.
- Ecological Protection: Incorporating the natural environment into building design can contribute to protecting and preserving ecosystems. Architects can play a vital role in promoting ecological balance by minimizing the degradation of natural habitats, preserving biodiversity and using sustainable materials.
The Waterfall House story is a cautionary tale about the consequences of ignoring environmental factors in building design. It emphasizes the importance of considering the natural environment to ensure structural integrity, sustainability and aesthetic harmony. By embracing the lessons learned from Waterfall House, architects can create buildings that not only inspire but also coexist harmoniously with the world around us.
Tacoma Narrows Bridge: The Perils of Aesthetics Over Function
Design and Construction of the Tacoma Narrows Bridge
The Tacoma Narrows Bridge, also known as Galloping Gertie, was a suspension bridge that crossed the Tacoma Narrows strait in Washington State. Designed by engineer Leon Moisseiff and completed in 1940, the bridge was intended to be a marvel of modern engineering and a symbol of progress.
The design of the Tacoma Narrows Bridge was characterized by its slender and elegant appearance. With a main span of 2,800 feet and a width of only 39 feet, the bridge was visually striking and captured the public imagination. However, behind its aesthetic appeal lay a fatal flaw in its design.
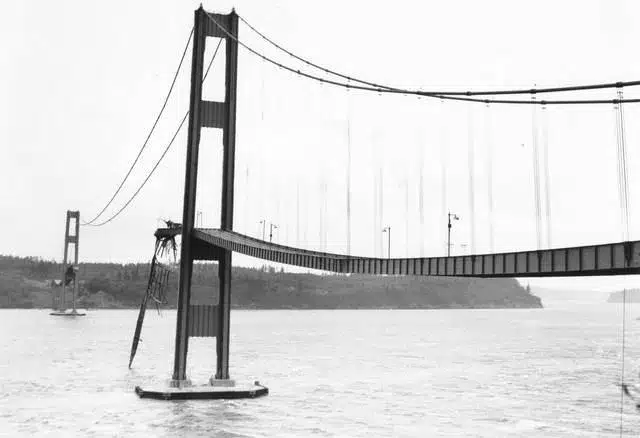

Construction of the bridge began in 1938 and was completed in just over two years. The main structural elements of the bridge were the two towers supporting the suspension cables and the roadway deck suspended from the cables. The bridge was built using steel, concrete and other materials commonly used in bridge construction at the time.
Reasons for the Failure of the Bridge
The Tacoma Narrows Bridge suffered a catastrophic failure on November 7, 1940, just a few months after its completion. The bridge began to sway and sway violently in the wind, leading to its ultimate collapse. The event was captured on film and became one of the most famous engineering failures in history.
The failure of the Tacoma Narrows Bridge can be attributed to several factors. One of the main reasons was the bridge’s aerodynamic design. The bridge’s thin and flexible structure made it susceptible to wind-induced vibrations known as aeroelastic flutter. As the wind passed over the bridge, it caused a phenomenon known as vortex shedding, in which alternating vortices formed and shed on the surface of the bridge. This caused the bridge to oscillate and eventually collapse.

Another factor contributing to the failure of the bridge was the lack of adequate wind tunnel testing during the design phase. At the time, wind tunnel tests were not widely used in bridge design and engineers relied primarily on empirical formulas and past experience. The aerodynamic forces acting on the bridge were not fully understood and potential wind-induced vibrations were not taken into account in the design.
Furthermore, the construction materials used in the bridge could not withstand the dynamic forces caused by wind-induced vibrations. The steel beams and concrete deck were not designed to be flexible and could not absorb or dissipate the energy generated by the oscillations. This led to the accumulation of stress and strain in the structural elements, which ultimately led to their failure.
The Importance of Prioritizing Function over Aesthetics in Bridge Design
The failure of the Tacoma Narrows Bridge is a stark reminder of the importance of prioritizing function over aesthetics in bridge design. While aesthetics are undoubtedly important in creating visually appealing structures, they should never come at the expense of structural integrity and safety. Here are some key reasons why function should always take precedence:
- Structural Stability: The primary function of a bridge is to provide a safe and stable crossing for vehicles and pedestrians. Structural stability should be the foremost consideration in bridge design, ensuring that the bridge can withstand the forces to which it will be subjected, such as wind, traffic loads, and seismic activity. As the Tacoma Narrows Bridge demonstrates, neglecting structural stability in favor of aesthetic considerations can have disastrous consequences.
- Safety: Bridges are critical infrastructure that must be designed with public safety in mind. Aesthetically pleasing features should never compromise the safety of bridge users. This includes appropriate lighting, railings and emergency access points. Safety should always be the top priority in bridge design, ensuring that the structure can withstand unexpected events and provide safe passage for all.
- Functionality: A bridge must serve its purpose efficiently and effectively. This includes considerations such as traffic flow, pedestrian access, and the ability to adapt to future growth and changes in transportation needs. Aesthetics should enhance rather than hinder the functionality of the bridge. A well-designed bridge should be able to handle the expected volume of traffic, provide smooth transitions between different modes of transportation, and integrate seamlessly into the surrounding infrastructure.
- Durability and Maintenance: Bridges are long-term investments that must be designed to stand the test of time. This includes considerations such as the selection of durable materials, proper corrosion protection and ease of maintenance. Aesthetically pleasing features should not compromise the durability of the bridge or increase maintenance requirements. By prioritizing function, engineers can design bridges that are not only visually appealing but also long-lasting.
- Cost effectiveness: Finally, prioritizing function over aesthetics can lead to cost-effective bridge design and construction. By focusing on the basic requirements of the bridge, engineers can optimize material use, streamline construction processes and minimize ongoing maintenance costs.

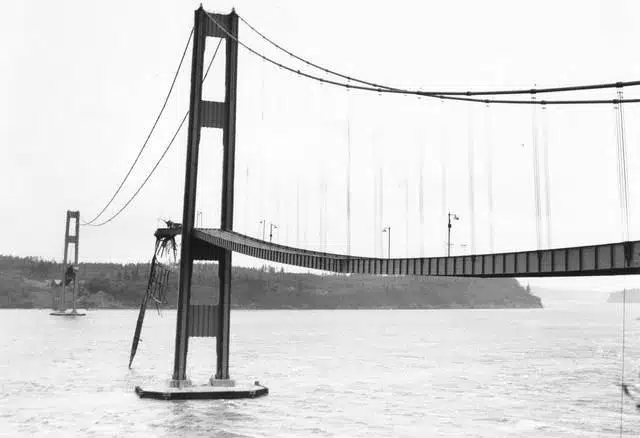
World Trade Center: A Lesson in Structural Integrity
Design and Construction of the World Trade Center
Located in Lower Manhattan, New York City, the World Trade Center was a complex of seven buildings, including the iconic Twin Towers. The architect Designed by Minoru Yamasaki and completed in 1973, the World Trade Center was a symbol of economic power and technological progress. But the tragic events of September 11, 2001, highlighted the importance of structural integrity in tall building design.
The design of the World Trade Center is characterized by its innovative structural system. At 1,368 feet high each, the Twin Towers were the tallest buildings in the world at the time of their completion. The structural system consisted of a steel frame with external columns and a central core, providing both strength and flexibility. The buildings were also equipped with advanced fireproofing systems and state-of-the-art elevators.
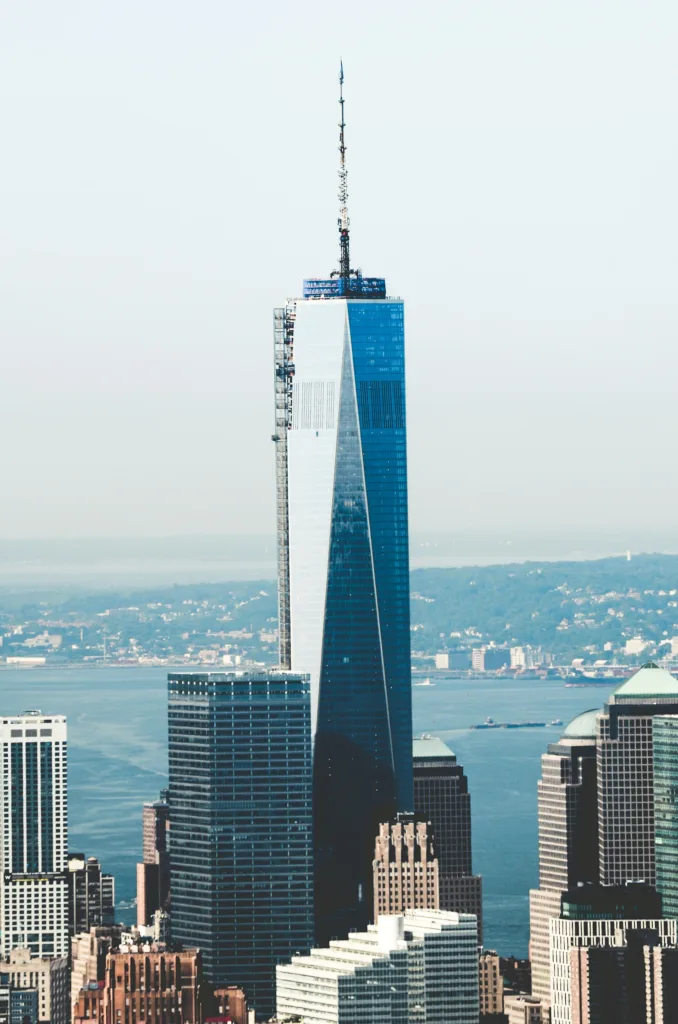

The construction of the World Trade Center was a massive undertaking. The buildings were constructed using steel and concrete, with the steel frame providing the primary structural support. The construction process involved the assembly of prefabricated steel components, which were then lifted into place by cranes. The buildings were designed to withstand a variety of forces, including wind loads, seismic activity and the weight of the building itself.
Factors Leading to Building Collapse
On September 11, 2001, the World Trade Center was the target of a terrorist attack, causing both Twin Towers to collapse. Commercial airplanes were hijacked in the attack and crashed into the buildings, causing extensive damage and fires. The collapse of the buildings was a result of several factors, including the impact of the airplanes, the fires that followed and the structural response to these forces.
The impact of the airplanes caused significant damage to the structural integrity of the buildings. The intense heat generated by the jet fuel ignited fires that spread throughout the buildings, weakening the steel structure. As the fires progressed, the steel columns and beams lost their strength, leading to a gradual collapse. The weight of the upper floors above the impact zones caused the weakened structure to give way, leading to the complete collapse of the buildings.
The collapse of the World Trade Center highlighted the importance of structural integrity in tall building design. Several factors contributed to the collapse of the buildings:

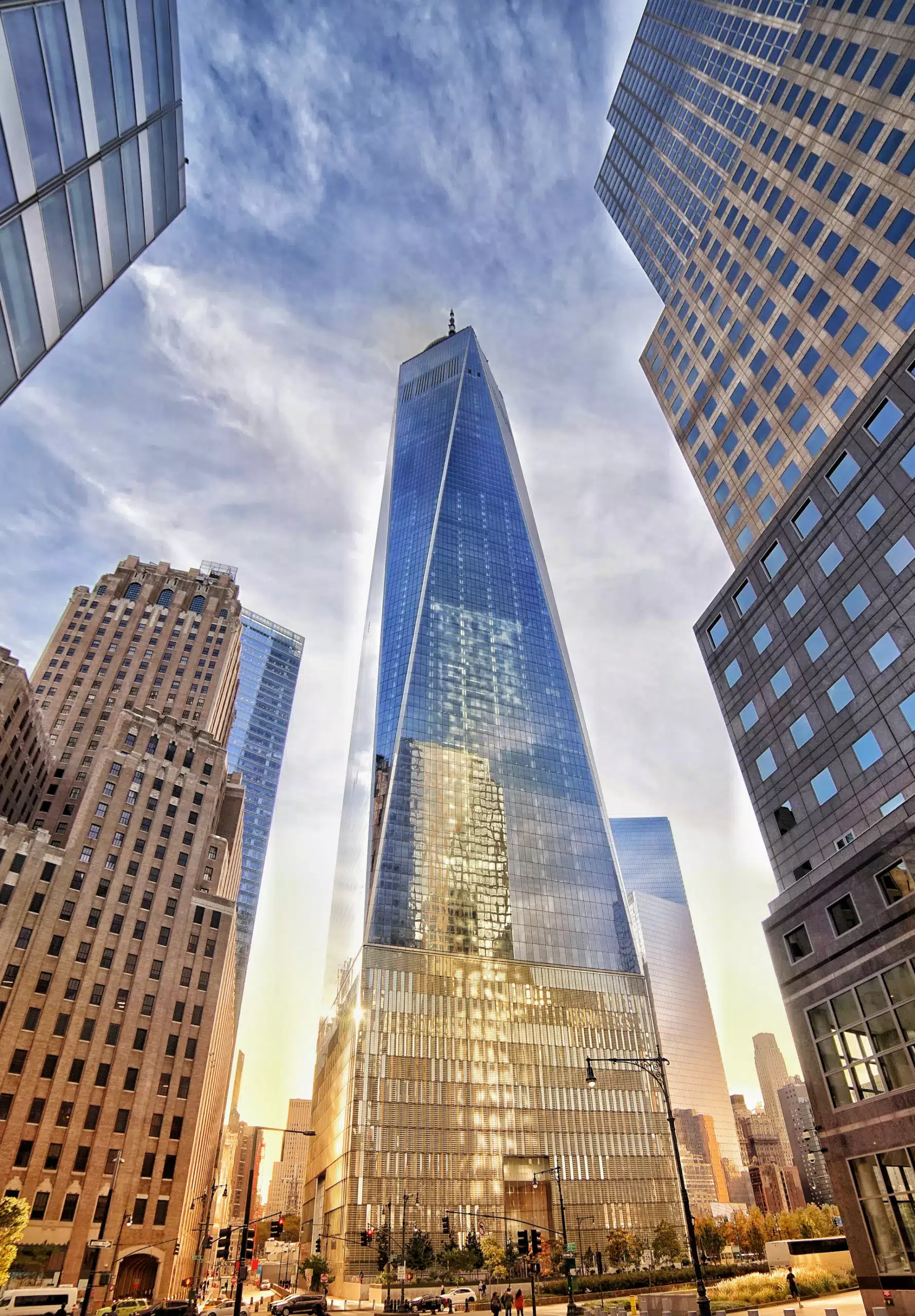
- Fire Insulation: The fireproofing systems at the World Trade Center were not designed to withstand the intense heat generated by jet fuel. As a result, non-combustible materials were compromised, exposing the steel structure to the direct heat of the fire. This led to rapid weakening of the steel columns and beams, contributing to the collapse.
- Progressive Collapse: The design of the World Trade Center did not account for the potential for progressive collapse. Progressive collapse occurs when the collapse of a single structural element leads to the collapse of adjacent elements, resulting in the collapse of the entire structure. The lack of redundancy in the buildings’ structural system made them vulnerable to progressive collapse.
- Impact Load: The impact of the airplanes caused significant damage to the structural integrity of the buildings. The impact force, combined with the weight of the aircraft, exceeded the design loads that the buildings were intended to withstand. This led to the immediate collapse of structural elements and initiated the collapse process.
The Importance of Structural Integrity in Tall Building Design
The collapse of the World Trade Center is a tragic reminder of the importance of structural integrity in tall building design. Tall buildings are complex structures that must be designed to withstand a variety of forces and ensure the safety of occupants. Here are some key reasons why structural integrity should always be prioritized:
- Safety: The primary purpose of tall buildings is to provide a safe environment for the occupants. Structural integrity is crucial to ensure that the building can withstand potential hazards such as earthquakes, high winds and fires. By designing buildings with robust structural systems, engineers can minimize the risk of structural failure and protect the lives of those inside.
- redundancy: Tall buildings should be designed with redundancy in mind. Redundancy refers to the replication of critical structural elements to provide backup support in case of failure. This ensures that the failure of a single element does not lead to the collapse of the entire structure. By incorporating redundancy into the design, engineers can improve the structural integrity and durability of tall buildings.
- Material Selection: Selection of appropriate building materials is very important in ensuring structural integrity. High-strength materials such as steel and reinforced concrete are widely used in high-rise construction due to their ability to withstand heavy loads and provide structural stability. Proper selection and use of materials can significantly improve the structural integrity of a building.
- Advanced Analysis and Testing: Tall building design should incorporate advanced analysis and testing techniques to evaluate structural behavior under various load conditions. Computer simulations, finite element analysis and physical testing can help engineers identify potential weaknesses and optimize the design for maximum structural integrity.
Hyatt Regency Hotel: The Perils of Design Flaws
Design and Construction of Hyatt Regency Hotel
The Hyatt Regency Hotel in Kansas City, Missouri was a luxury hotel that opened its doors in 1980. Designed by the architectural firm G.C.E. International, it was a modern marvel with a unique atrium design. But a tragic event in 1981 highlighted the dangers of design flaws and the importance of thorough design review and testing.
In the design of the Hyatt Regency Hotel, a central atrium spanning multiple floors created an open and visually striking space. The atrium is supported by a series of suspended walkways designed to connect the upper floors and provide access to the hotel rooms. The walkways are supported by steel rods and designed to be fixed to the ceiling structure.
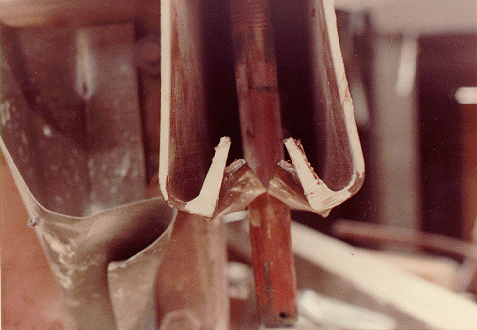
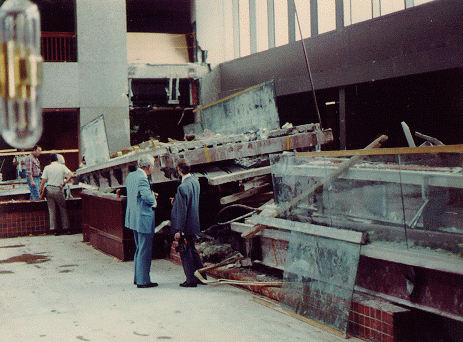
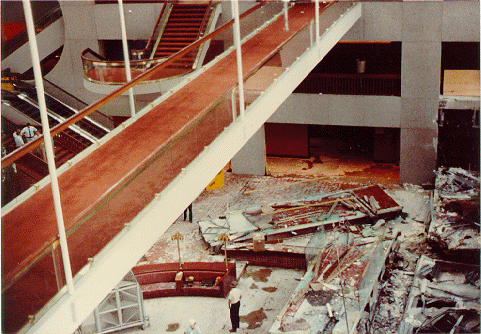
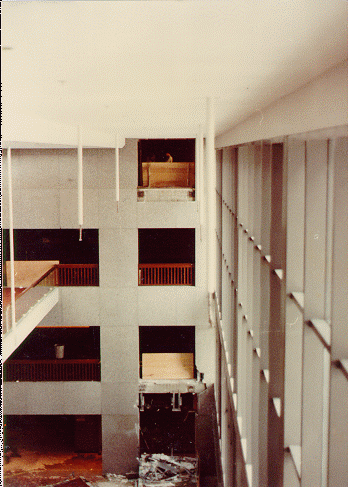
During the construction of the hotel, a change was made to the original design of the walkways. The design called for the steel rods to be connected to the ceiling structure with a single set of nuts and washers. However, in order to save costs, this design was changed to a design where the bars were connected with a double set of nuts and washers. This change turned out to be a critical flaw in the design.
The Cause of the Hotel’s Collapse
On July 17, 1981, tragedy struck at the Hyatt Regency Hotel when two of the walkways collapsed during a crowded tea dance event. The collapse killed 114 people and injured more than 200. The cause of the collapse was determined to be a failure in the connection design of the walkways.
The change in the design of the walkway connections from a single set of nuts and washers to a double set significantly reduced the load carrying capacity of the connections. The weight of the walkways, combined with the weight of the people on them, exceeded the capacity of the defective connections, causing them to fail. This led to the catastrophic collapse of the walkways and tragic loss of life.
The collapse of the Hyatt Regency Hotel has highlighted the importance of thorough design review and testing in the construction industry. It served as a wake-up call for architects, engineers and builders to prioritize safety and ensure that design flaws are identified and corrected before construction begins.
The Importance of Comprehensive Design Review and Testing
The collapse of the Hyatt Regency Hotel was a tragedy that could have been prevented by a comprehensive design review and testing.
- Detecting Design Defects: Comprehensive design review allows architects and engineers to identify potential design flaws and weaknesses before construction begins. By carefully reviewing design plans, calculations and specifications, experts can identify errors or inconsistencies that could jeopardize the structural integrity of a building. This includes reviewing connections, load-bearing elements and the overall stability of the structure.
- Ensuring Code Compliance: Design review ensures that the proposed design meets all relevant building codes and regulations. Building codes are established to set minimum safety standards for construction projects. By conducting a thorough design review, professionals can verify that the design complies with these codes, ensuring that the structure is safe and meets all necessary requirements.
- Testing of Structural Components: Testing is an important part of the design process, especially for critical structural components. Through physical tests and computer simulations, engineers can evaluate the performance of materials, connections and structural elements under various conditions. This helps identify potential weaknesses and allows the necessary changes to be made to ensure the structural integrity of the building.
- Collaboration and Communication: Comprehensive design review and testing fosters collaboration and communication among the project team. Architects, engineers and builders can work together to analyze the design, share insights and address concerns or questions. This collaborative approach ensures that all parties involved have a clear understanding of the design intent and can contribute their expertise to improve the safety and functionality of the structure.
- Continuous Improvement: Design review and testing contributes to a culture of continuous improvement in the construction industry. By learning from past mistakes and implementing best practices, professionals can continuously improve their design processes and ensure that future structures are built to the highest standards of safety and structural integrity.
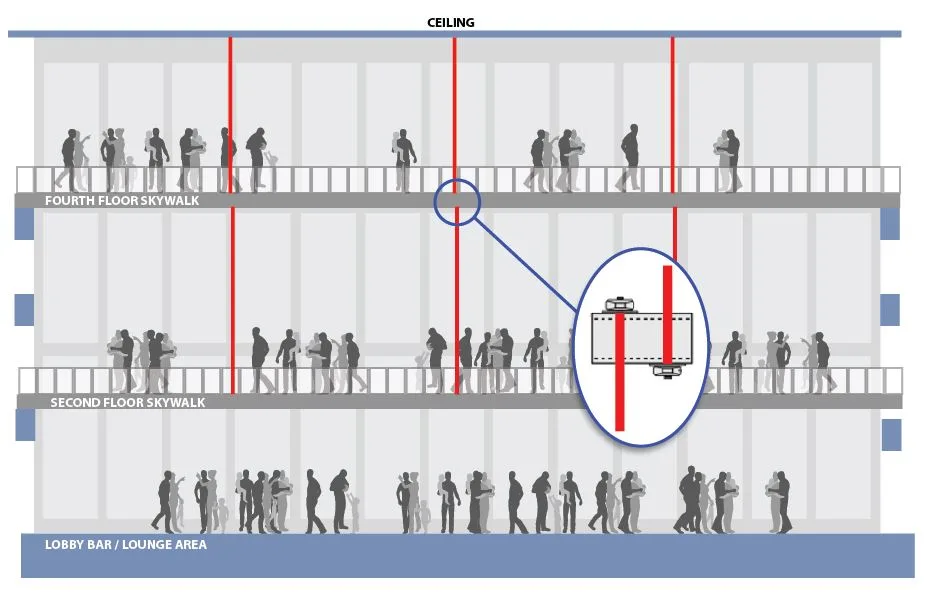
The collapse of the Hyatt Regency Hotel is a tragic reminder of the dangers of design flaws and the importance of thorough design review and testing. It is essential that architects, engineers and builders prioritize safety and ensure that structures are built with meticulous attention to detail and adherence to building codes and regulations. By doing so, we can prevent future tragedies and create safer environments for all.
Sydney Opera House: A Lesson in Project Management
Design and Construction of the Sydney Opera House
The Sydney Opera House in Sydney, Australia, is one of the most iconic and recognizable buildings in the world. Designed by Danish architect Jørn Utzon, the Opera House is a masterpiece of modern architecture and a symbol of Australia’s cultural identity. Behind its striking facade, however, lies a story of great challenges and the importance of effective project management in large-scale building projects.



The design of the Sydney Opera House is characterized by its distinctive sail-like roof structures made of precast concrete panels. Construction of the Opera House began in 1959 and took more than 14 years to complete. During this time, the project faced numerous challenges that tested the flexibility and adaptability of the project management team.
Challenges in the Construction Process
- Design Complexity: The design of the Sydney Opera House was highly complex and innovative for its time. The unique sail-like roof structures presented significant engineering and construction challenges. The project management team had to navigate uncharted territory and find solutions to ensure the structural integrity and functionality of the building.
- Budget and Cost Overruns: The original budget for the Sydney Opera House was estimated at AUD 7 million. However, due to the complexity of the design and unforeseen challenges, the project ended up costing over AUD102 million. The project management team had to constantly adapt and find ways to secure additional funding to keep the project moving forward.
- Construction Delays: There were numerous delays in the construction of the Sydney Opera House, primarily due to difficulties in the construction of the roof structures. The precast concrete panels had to be individually shaped and placed, a time-consuming and labor-intensive process. The project management team had to carefully manage the construction schedule and coordinate multiple contractors to minimize delays.
- Political and Public Pressure: The Sydney Opera House project faced significant political and public pressure throughout its construction. Controversy over the design, escalating costs and delays led to public scrutiny and criticism. The project management team had to overcome these challenges while maintaining the vision and integrity of the project.
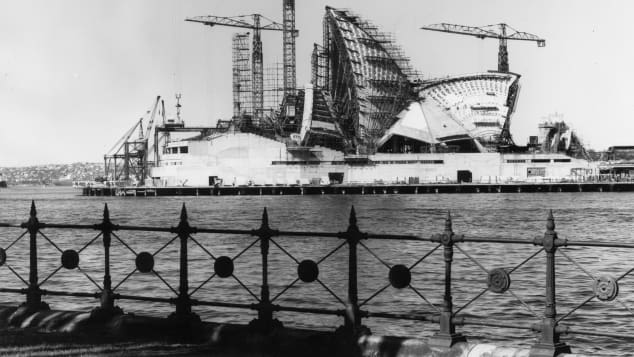
The Importance of Effective Project Management in Large Scale Building Projects
The Sydney Opera House project is a valuable lesson in the importance of effective project management in large-scale building projects.
- Planning and Coordination: Effective project management involves meticulous planning and coordination of various aspects of the project, including design, construction, procurement and stakeholder management. This ensures that all activities are well organized and synchronized, minimizing delays and maximizing efficiency.
- Risk Management: Large-scale building projects often involve inherent risks and uncertainties. Effective project management involves identifying potential risks, developing mitigation strategies and monitoring risks throughout the project lifecycle. This proactive approach helps minimize the impact of unforeseen challenges and keeps the project on track.
- Budget and Cost Control: Project management plays a crucial role in managing the budget and controlling costs. This includes accurate cost estimation, regular monitoring of expenditures and implementing measures to prevent cost overruns. Effective project management ensures that resources are allocated efficiently and the project remains financially viable.
- Stakeholder Engagement: Large-scale building projects involve numerous stakeholders, including architects, engineers, contractors, government agencies and the public. Effective project management involves engaging and communicating with stakeholders throughout the project, addressing their concerns and managing expectations. This encourages collaboration and ensures that the project is aligned with the needs and aspirations of all stakeholders.
- Adaptability and Flexibility: Large-scale building projects are often subject to changes and unforeseen challenges. Effective project management requires adaptability and flexibility to respond to these changes while minimizing disruptions. This includes revising plans, reallocating resources and finding innovative solutions to overcome obstacles.

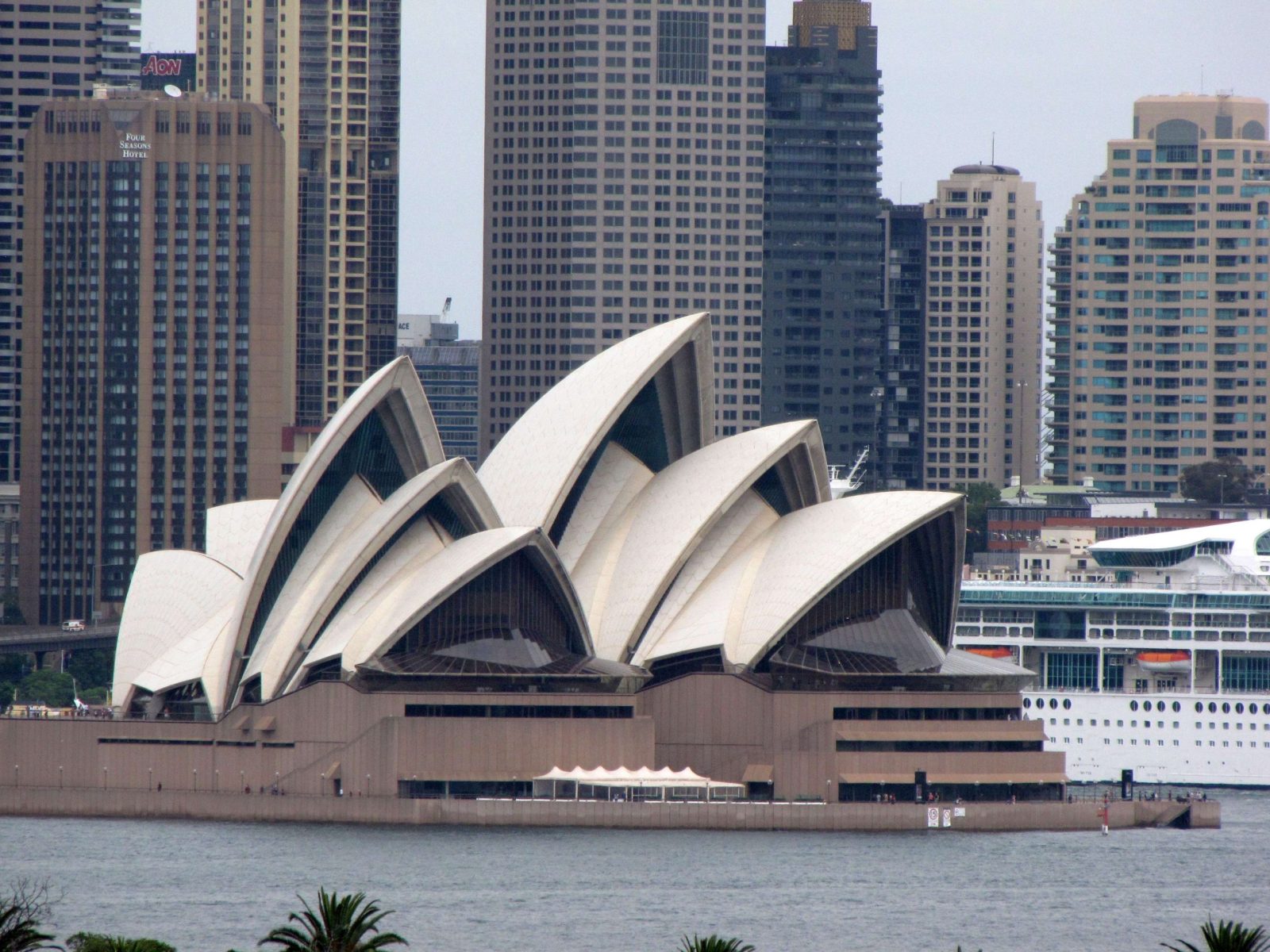

The Sydney Opera House stands as a testament to the power of effective project management in overcoming challenges and delivering a world-class building. The project management team’s ability to manage complex design, budget constraints, construction delays and public pressure was instrumental in the successful completion of the Opera House. A valuable lesson for future large-scale building projects, it emphasizes the importance of rigorous planning, risk management, stakeholder engagement and adaptability. By applying these principles, we can ensure the successful execution of ambitious architectural initiatives and create lasting landmarks for generations to come.
Conclusion
The world of architecture is full of both triumphs and failures. From iconic structures that stand the test of time to catastrophic collapses that leave lasting scars, every architectural project carries valuable lessons. In this article, we examine two examples of architectural failure – the Hyatt Regency Hotel and the Sydney Opera House – and the importance of learning from these failures to improve the design and construction of future buildings.
The collapse of the Hyatt Regency Hotel is a stark reminder of the dangers of design flaws and the need for comprehensive design review and testing. By identifying potential weaknesses and ensuring compliance with building codes, architects and engineers can prevent catastrophic events and protect the lives of those living in these structures. Comprehensive design review, code compliance and testing are essential steps in creating safe and structurally sound buildings.
The Sydney Opera House, on the other hand, illustrates the challenges faced during the construction of large-scale projects and the importance of effective project management. From design complexity to budget overruns and construction delays, the Opera House project tested the flexibility and adaptability of the project management team. Through meticulous planning, risk management, stakeholder engagement and adaptability, the project management team successfully overcame these challenges and delivered an architectural masterpiece.
Learning from architectural failures is crucial for the industry to move forward. By analyzing past mistakes and understanding the root causes of failures, architects, engineers and builders can continuously improve their practices and create safer and innovative structures. Failure should not be seen as a setback, but as an opportunity for growth and development.
The future of architecture lies in embracing the lessons of the past. As technology advances and new design trends emerge, it is crucial to remember the importance of thorough design review, code compliance, testing and effective project management. Collaboration, communication and a commitment to excellence are key to creating buildings that are not only pleasing to the eye, but also prioritize safety, functionality and sustainability.
In conclusion, the Hyatt Regency Hotel and the Sydney Opera House are strong reminders of the importance of learning from architectural failures. Thorough design review, testing, effective project management and a commitment to continuous improvement are essential to creating structures that stand the test of time. By embracing the lessons of the past, architects and engineers can shape a future where architectural wonders not only inspire, but also prioritize safety, innovation and the well-being of all who interact with them.
Lessons Learned from Iconic Architectural Mistakes
Throughout architectural history, majestic structures have been one of the greatest symbols of human civilization. However, some of these iconic structures have provided us with important lessons due to mistakes made in both the design and construction processes. Architectural mistakes should be considered not only in technical and engineering terms, but also in social and cultural contexts.
These mistakes remind us of the importance of careful planning and due diligence. It also emphasizes that many important elements such as sustainability, material selection, environmental factors and user needs should not be ignored. The leaning of the Leaning Tower of Pisa shows how critical ground investigation is, while the reflective surfaces of the Walkie-Talkie building in London demonstrate the need to consider the unexpected effects of modern building materials.
Lessons learned from architectural mistakes inspire more successful and sustainable projects in the future. Thanks to technological advances and innovative approaches, it is becoming possible to avoid the mistakes of the past and build more robust, aesthetic and functional structures. In this process, multidisciplinary collaboration, open communication and a culture of continuous learning will be the greatest tools for architects and engineers.
Discover more from Dök Architecture
Subscribe to get the latest posts sent to your email.





