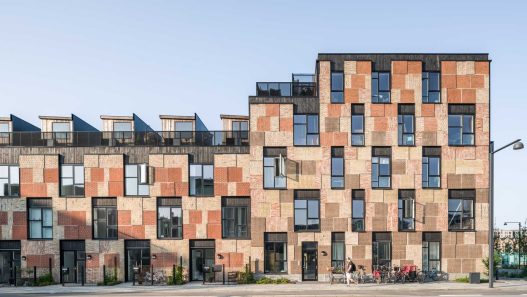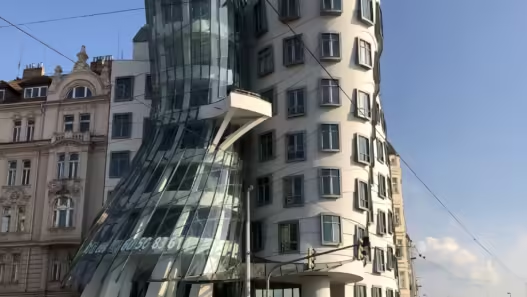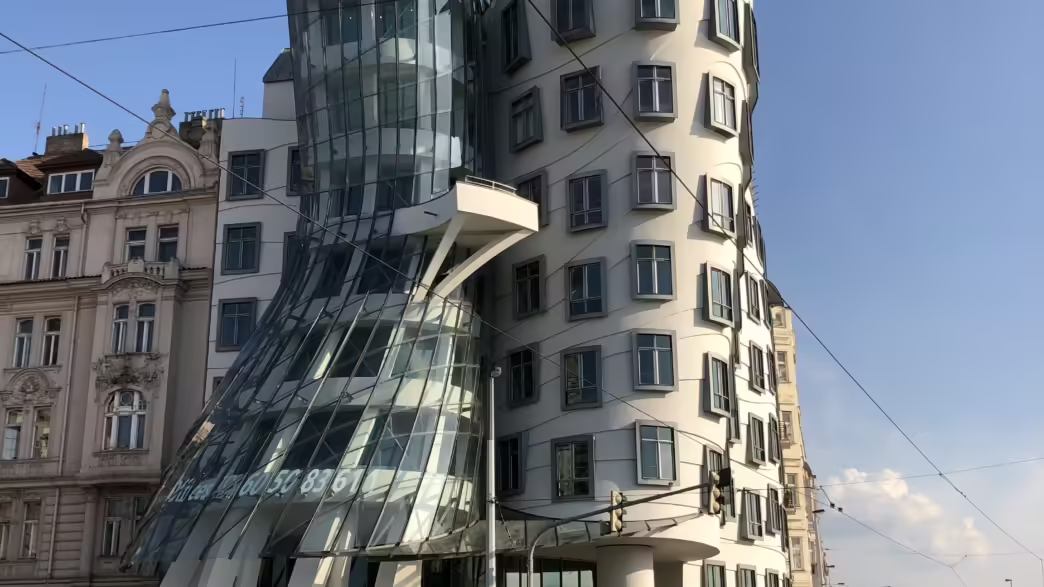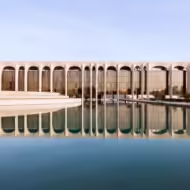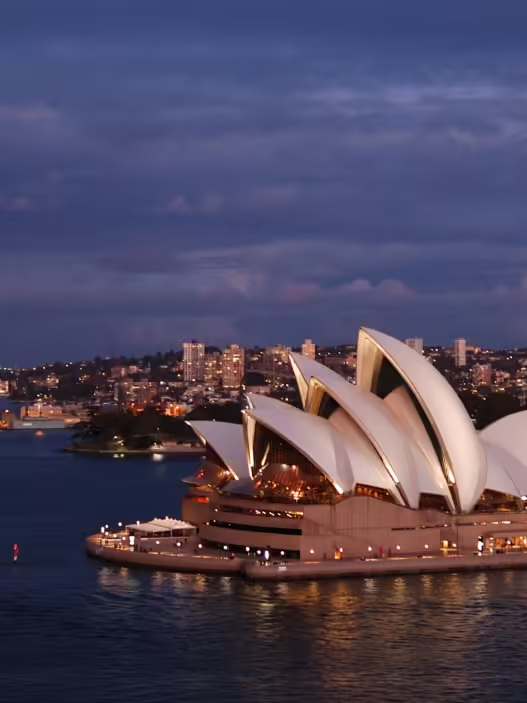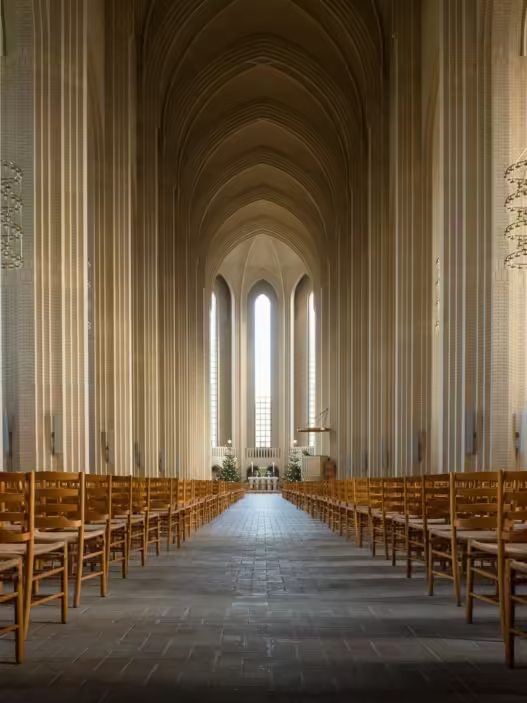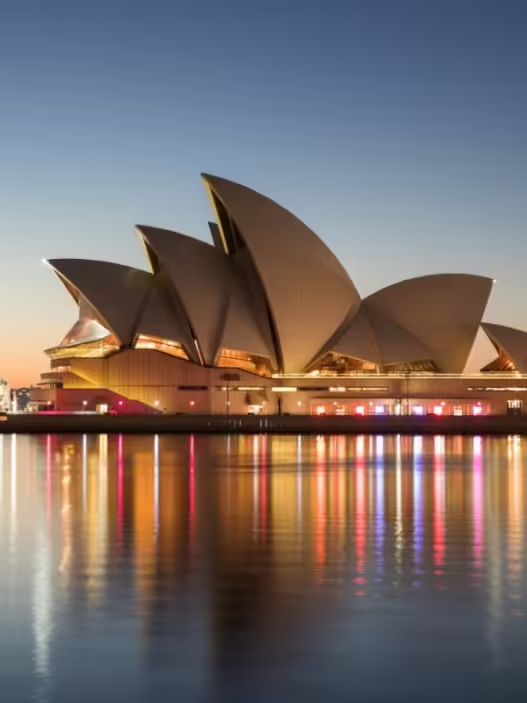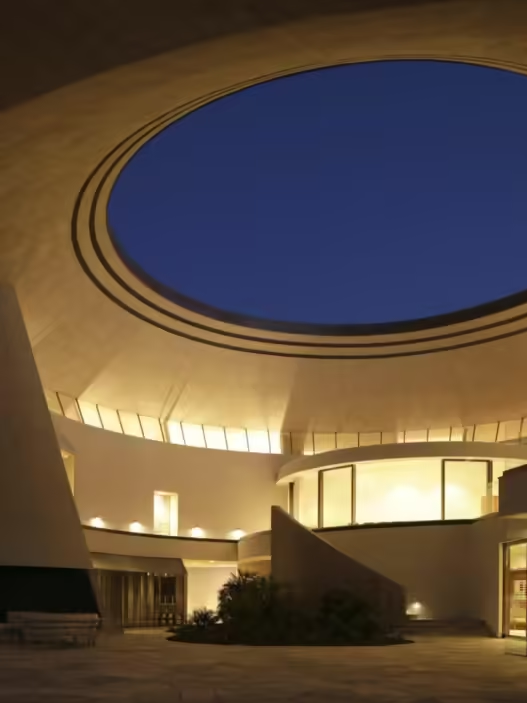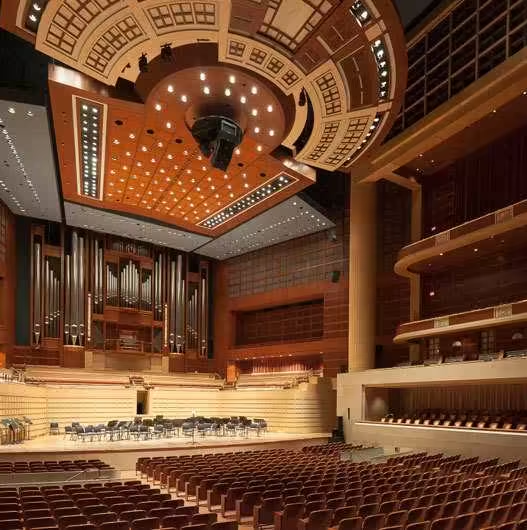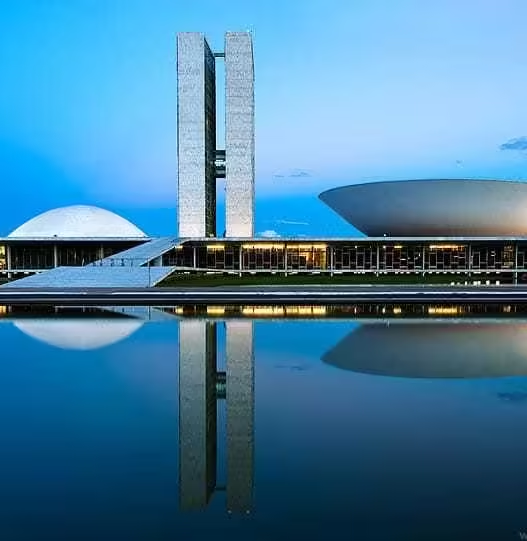Designed between 1994-1996 by Croatian-Czech architect Vlado Milunić and Canadian-American architect Frank Gehry, Dancing House immediately stands out among Prague’s Baroque and Gothic buildings. It is known as the Dancing House because it is thought to be a tribute to Fred Astaire and Ginger Rogers, one of Hollywood’s most famous dancer couples, who were active in the 1930s.
- Dancing House was designed by Croatian-Czech architect Vlado Milunić and Canadian-American architect Frank Gehry between 1994 and 1996.
- This landmark of Prague was damaged after the US bombing of Prague in 1945 and remained unusable for a long time in the post-war period.
- ING Bank commissioned Frank Gehry to build a new, contemporary building to replace the original structure.
- The design of Dancing House is characterized by organic and curvilinear lines, which are a realization of deconstructivist ideas and a departure from traditional architectural styles.
- The building is called “Dancing House” because it represents a dancing couple.
- The interior of the building was designed by Eva Jiřičná and organized to offer a different atmosphere and experience on each floor.
- Dancing House is a modern addition to Prague’s skyline and is considered one of the most prominent examples of contemporary art and architecture.
- Despite winning awards, the building has been criticized by some critics as a departure from the traditional fabric of the city and a distortion of aesthetic perception.
- Critics felt that Dancing House’s deconstructivist design disrupted the aesthetic and cultural integrity of Prague.
- At the same time, however, the building was welcomed by some as a prominent landmark in the city skyline. Since aesthetic evaluation is based on personal interpretation, there are different opinions on this issue.
Let’s examine this iconic structure consisting of two stages.

Dancing House History
Dancing House, a historic and symbolic building in Prague, was damaged after the US bombing of Prague in 1945 and remained unusable for a long time after the war. Even after it was cleaned in 1960, the traces of the war continued to show their influence for a long time. However, the biggest impact on the building was the presence of Václav Havel’s family on the neighboring land. Havel emerged as one of the leaders of the uprising against Communism in Czechoslovakia and later became the first president of Czechia after the partition of Czechoslovakia. Dancing House therefore has both historical and symbolic significance.
ING Bank wanted a new and contemporary building to replace the original structure, which had been damaged in the Second World War. For this purpose, negotiations were first held with the famous architect Jean Nouvel, but the proposal was rejected because Nouvel found the land too small. ING Bank then made an agreement with the famous deconstructivist architect Frank Gehry. ING Bank allocated a generous budget for the design of a building that could become a symbol of Prague and gave Gehry unlimited creative space.


The result of this process was Dancing House, where Frank Gehry realized his deconstructivist ideas and pushed architectural boundaries. The design of the building stands out as a structure with organic and curved lines, departing from traditional architectural styles. The building, which is formed by the combination of two different building blocks, is said to represent a dancing couple. Hence the name “Dancing House”.
The construction of Dancing House has made a unique contribution to Prague’s skyline with its modern and striking architecture. At the same time, rising on a site that bears the traces of the past, it is a meaningful detail that enriches the cultural fabric of Prague by bringing together history, art and architecture. It has become one of the internationally recognized and prominent symbols of Prague.
Dancing House Architecture
Dancing House is an important building that departs from the traditional architectural trends in the Czech Republic and is designed in the spirit of deconstructivism. This architectural approach focuses on building elements with organic lines and different angles, stripping the building of ordinary and symmetrical forms. Dancing House’s architecture is also influenced by this philosophy and designed in a remarkable way.
The building consists of two distinct sections. At first glance, the iconic bending section is the most striking, consisting of curved columns and irregular glass panels. In this section, instead of traditional rectangular building forms, lines with organic curves and curves are preferred. This feature is typical of the deconstructivist approach and gives the building a dynamic appearance.
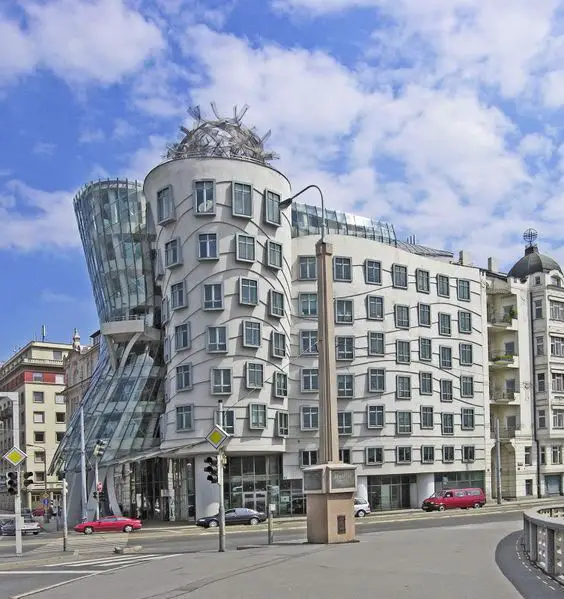
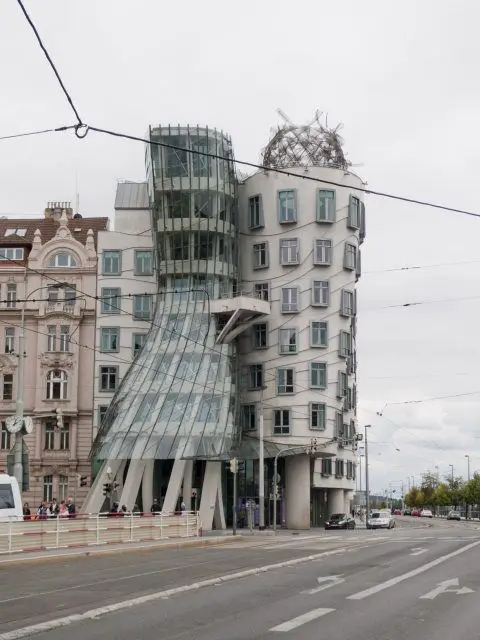


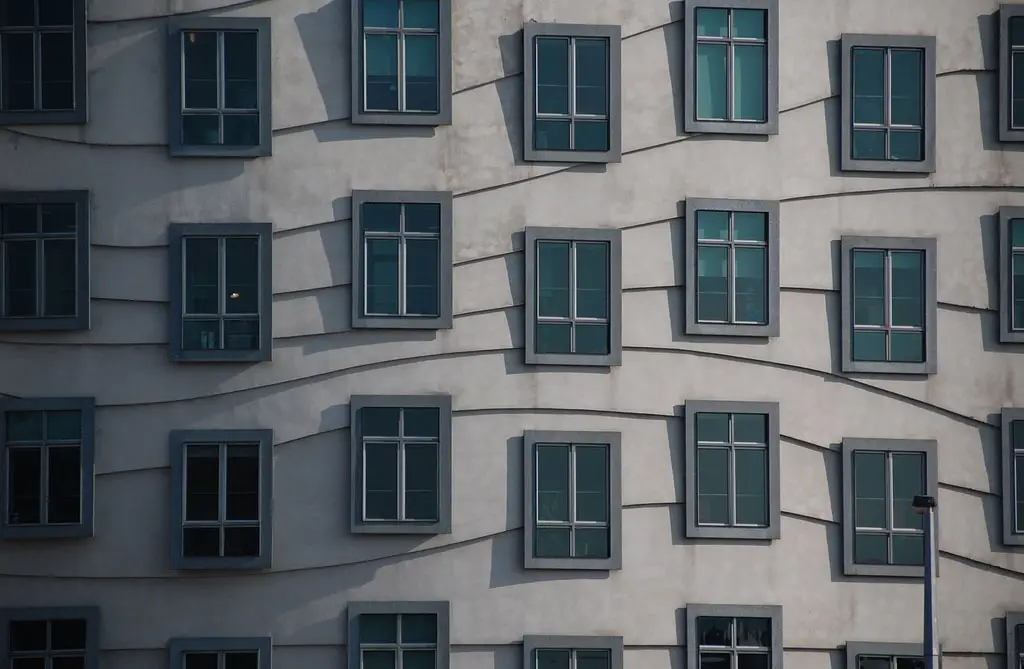
The other section has a more classical massing that reflects the traditional architectural style of the city. This section creates the impression of a conventional building under the Dancing House, referring to the city’s roots. This section of the building creates an interesting contrast, blending old and new, traditional and modern.
Dancing House’s architecture incorporates unique features such as irregular glass panels as well as a glass-bodied structure. These features add dynamism to the building through the play of light and shadow, allowing it to create different effects during the day. In addition, the irregular structure and twisted lines of the building allow people to have different experiences by observing the building from different angles.
Inspired by the Yin and Yang concept, the building is intended to convey Czechia’s transition from Communist regime to parliamentary democracy by using a number of structural differences such as static and dynamic.
While the architecture of Dancing House brings a modern breath of fresh air to the historical fabric of Prague, it also stands out as a prominent example of contemporary art and architecture. The deconstructivist design approach has shaped the building in an unorthodox way, making a unique contribution to Prague’s skyline and cultural richness.
Interior structure
The interior of Dancing House was designed by British architect Eva Jiřičná, who gave the building a unique character. The building has a total of 9 floors above ground and 2 below ground, with different lengths and shapes. This unique design creates different spaces and corridors on each floor, resulting in an asymmetrical layout.
The internal structure of the building is shaped by a layout where public spaces are located on the ground and first floors. These spaces are planned to provide a pleasant welcome and an immersive experience for visitors to the building. The office blocks extend from the 2nd floor to the 8th floor. However, due to some constraints caused by the structure of the building, the office spaces are organized with narrow corridors. The asymmetrical nature of the building’s structure has influenced the shaping of the interiors, creating unique spaces on each floor.
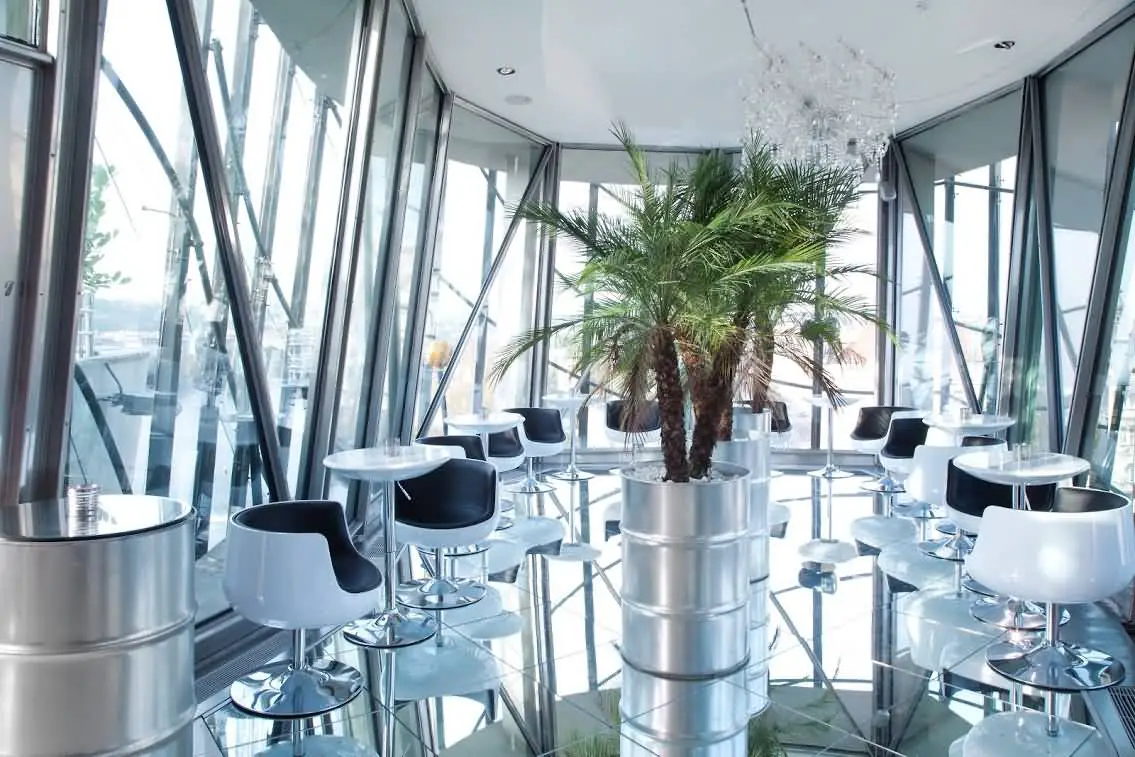
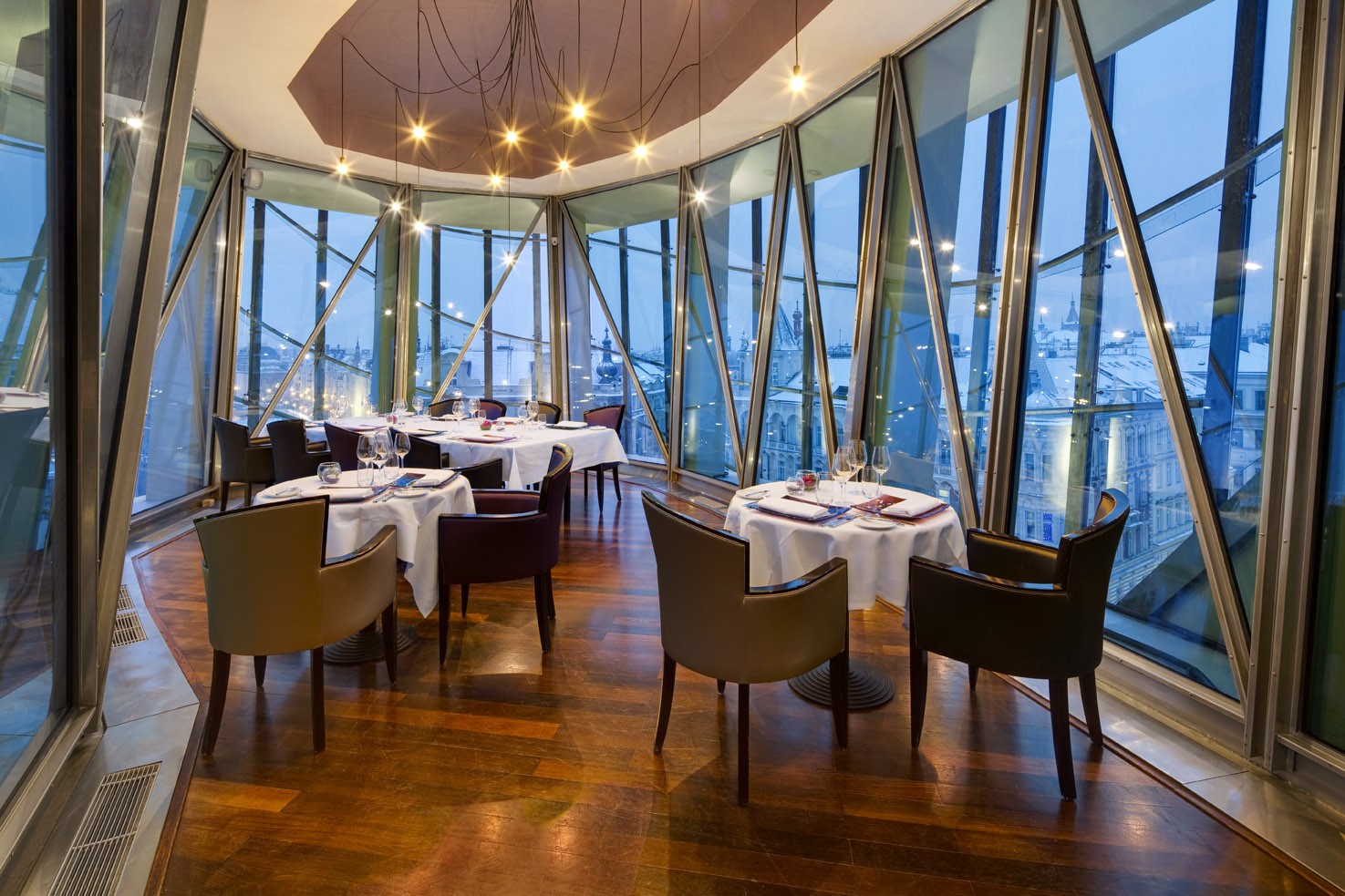


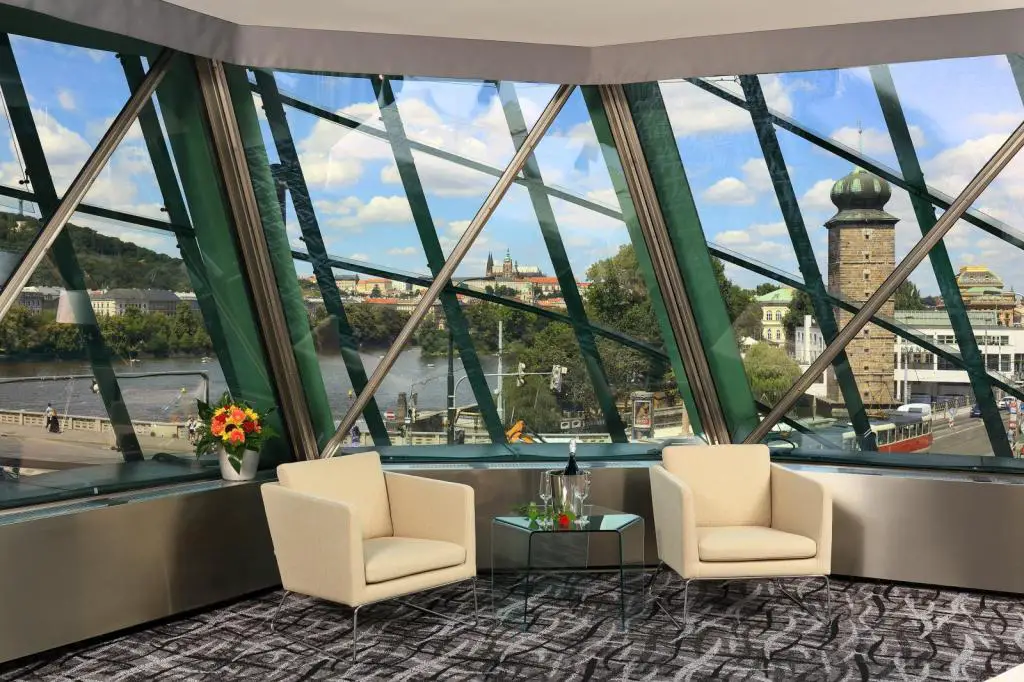
On the top floor, visitors are offered an open observation area. This area is an ideal spot for those who want to observe the surroundings and enjoy the magnificent view of Prague. The interior structure of Dancing House aims to provide visitors with a dynamic and unforgettable interior experience, offering a different atmosphere and experience on each floor.
In 2016, a period of change saw the addition of a 21-room hotel to Dancing House. While the hotel provides accommodation, new spaces such as a restaurant and art gallery have also been integrated into the building. These additions have increased the diversity of the building’s uses, and given visitors the opportunity to experience a wider range of experiences. These changes emphasized the importance of Dancing House not only as architecture, but also as a cultural and artistic center.
Awards
Engraved on 2,000 check koruna in 2005. It represents the last century of the“Ten Centuries of Architecture” coin series.
In 1997, it was recognized as the best design by Time Magazine. Architekt Magazine named it one of the 5 most important buildings of the 90s.
Critical acclaim
Although Dancing House is an award-winning and symbolic building, it has been criticized by some critics for being alien to the identity of the city and the area where it is located and for disrupting the aesthetic perception.
Critics have argued that Dancing House is a departure from the traditional and historical fabric of Prague and is not in keeping with the character of the city. These critics believed that having a modern and distinctive style in the midst of traditional Czech architecture and historical buildings, as well as other important buildings that make up the city skyline, had a negative impact. Dancing House’s deconstructivist design and organic lines were perceived by some critics as an incongruous element that disrupted the aesthetic and cultural unity of Prague.
However, the unusual design of Dancing House has been positively received by some, as it creates a striking point of emphasis within the city skyline. However, as aesthetic issues are based on personal interpretation, some may feel that this difference detracts from the overall atmosphere of the city, while others have argued that it enlivens the city.
Frequently Asked Questions
1. Between which years was Dancing House built?
Dancing House is a building in Prague, designed by Vlado Milunić and Frank Gehry between 1994-1996. This building, which is of symbolic importance in Prague, was damaged after the US bombing of Prague in 1945 and remained unusable for a long time in the post-war period.
2. What kind of design does Dancing House have?
Dancing House stands out as a building with organic and curved lines, where deconstructivist ideas are put into practice and breaking away from traditional architectural styles. The structure, which is formed by the combination of two different building blocks, is said to represent a dancing couple.
3. What is the Interior Structure of Dancing House?
The internal structure of Dancing House is organized to offer a different atmosphere and experience on each floor. Public spaces are located on the ground and 1st floors, while the office blocks extend from the 2nd to the 8th floor. On the top floor there is an observation area open to visitors.
4. What is Dancing House’s contribution to Prague’s skyline?
Dancing House is a modern addition to Prague’s skyline and is considered one of the most prominent examples of contemporary art and architecture. Its organic lines and deconstructivist design are striking and contribute to the cultural richness of the city.
5. What are the Awards for Dancing House?
Although Dancing House has won architectural awards and is a symbolic building, it has been criticized by some critics for being alien to the city’s identity and disrupting the aesthetic perception. However, Time Magazine called it the best design and Architekt Magazine named it one of the 5 most important buildings of the 90s.
6. How did Dancing House respond to criticism?
Despite winning awards, Dancing House has been criticized by some critics for being a departure from the traditional fabric of Prague and disrupting the aesthetic perception. However, at the same time, the building has been welcomed by some for creating a striking point of emphasis in the city skyline.
7. What is the cultural and artistic contribution of Dancing House?
The addition of a hotel, restaurant and art gallery to Dancing House’s internal structure in 2016 has made the building not only an architectural, but also a cultural and artistic center. These additions have given visitors the opportunity to enjoy a wider range of experiences.
8. What is the historical and symbolic significance of Dancing House?
Dancing House is a building of symbolic importance in Prague. In 1945, after the US bombing of Prague, it was damaged and remained unusable for a long time in the post-war period. However, Frank Gehry was contracted by ING Bank to build a new structure and Dancing House is now one of the most important landmarks of Prague.
9. What is the architectural style of Dancing House?
Dancing House is designed with deconstructivism in mind. This architectural approach focuses the building away from ordinary and symmetrical forms and focuses on building elements with organic lines and different angles.
10. What is the experience Dancing House offers to visitors?
Dancing House aims to provide visitors with a dynamic and unforgettable indoor experience by offering a different atmosphere and experience on each floor. In addition, the building offers an observation area on the top floor for those who want to enjoy the spectacular view of Prague and observe the surroundings.
My Thoughts on Dancing House
It is certainly not an easy task to draw attention to a place, to make the history and damage of a building permanent in this way. Dancing House is aware of this, and shouts out to us that war and the wounds of war do not go away and the effects they leave on the human or building psyche. It definitely deserves to be thought about and interpreted.
What do you think about Dancing House Do you think the glass panels, the curved structure and the columns that keep pace with this structure are in harmony? Is there anything wrong or incomplete about the perception, transparency or the feeling it wants to create? Don’t forget to share your opinions with us. If you haven’t checked it out yet, you can also read our Melnikov House review by clicking here.
Architect: Vlado Milunić and Frank Gehry
Architectural Style: Deconstructivism
Year: 1994-1996
Location: Prague, Czech Republic



