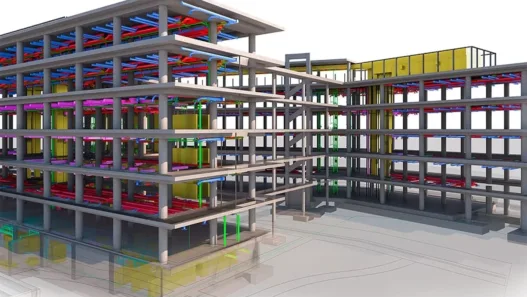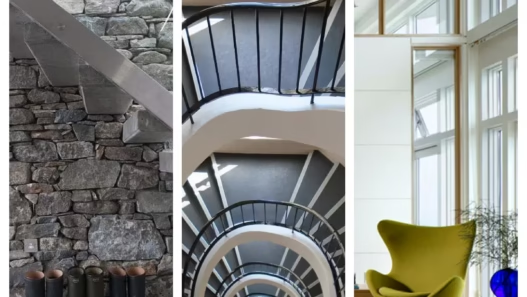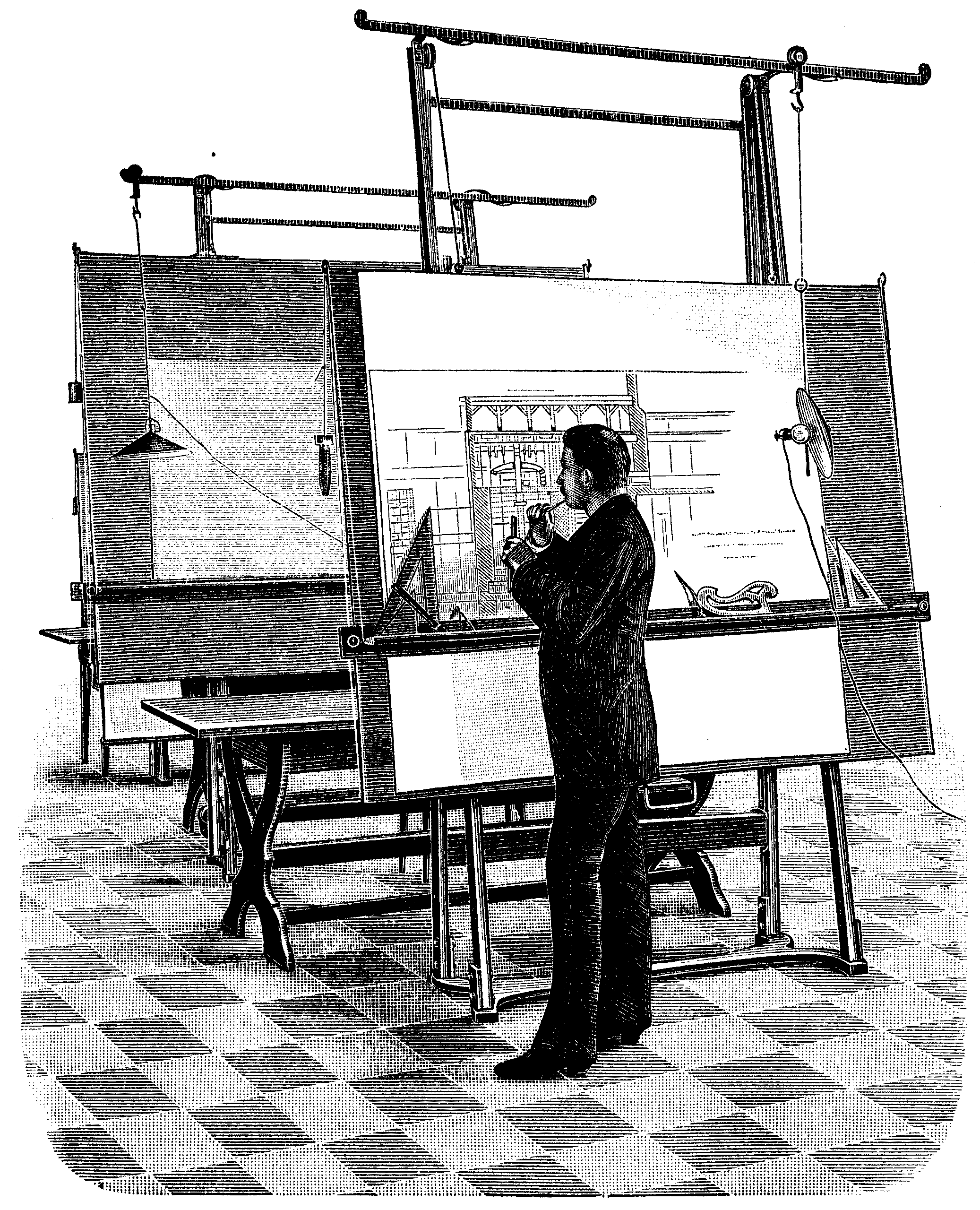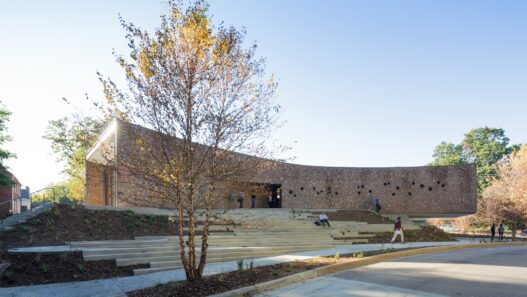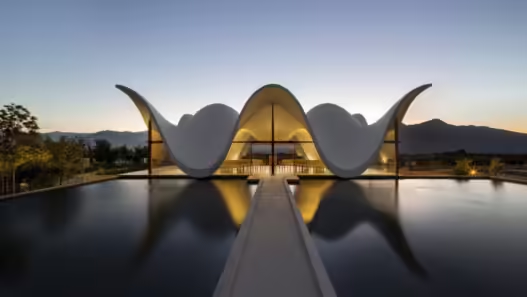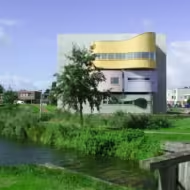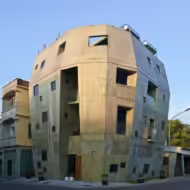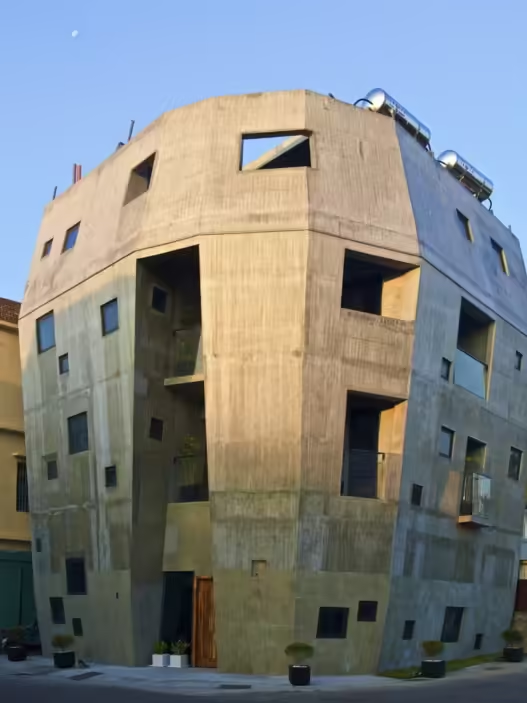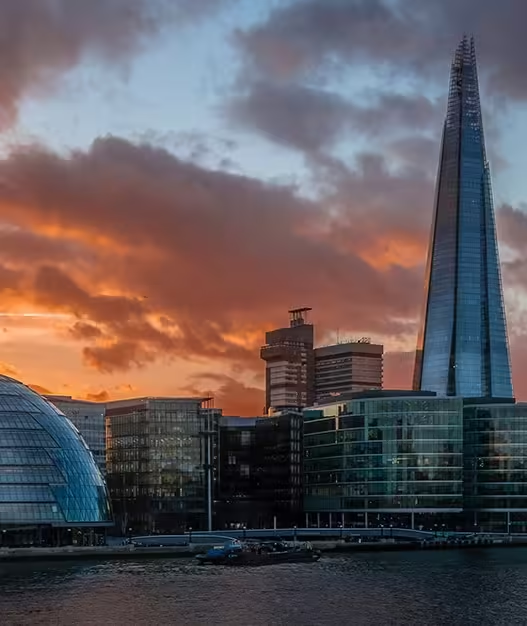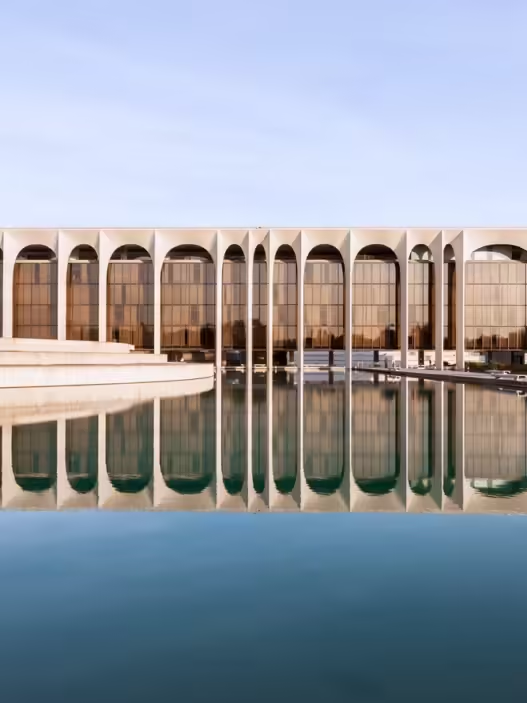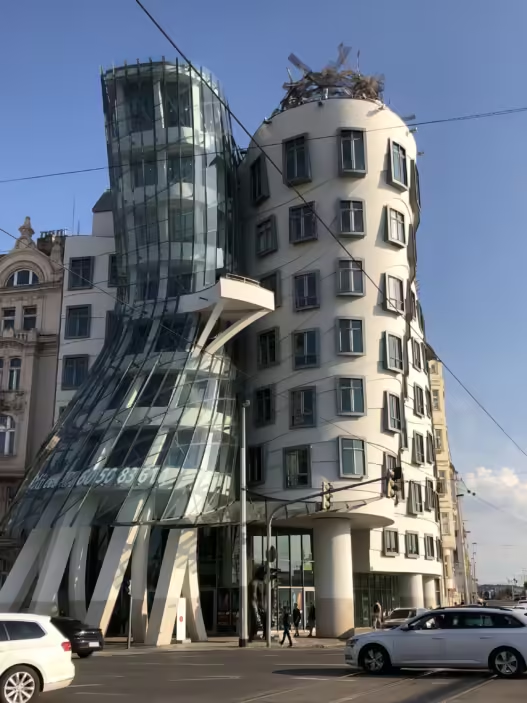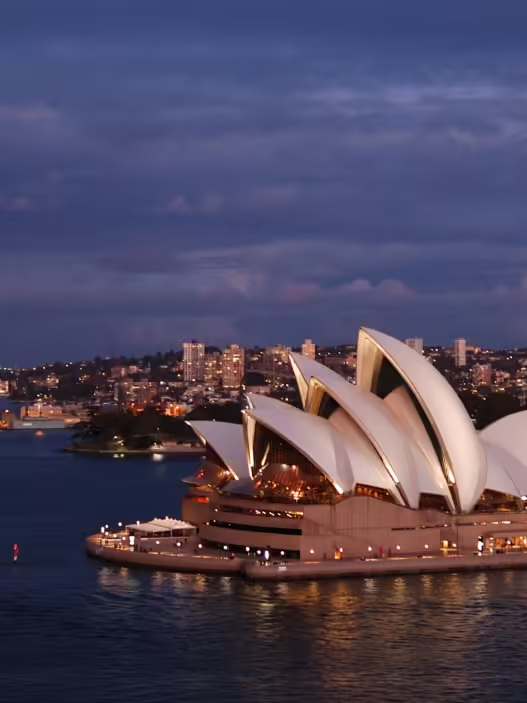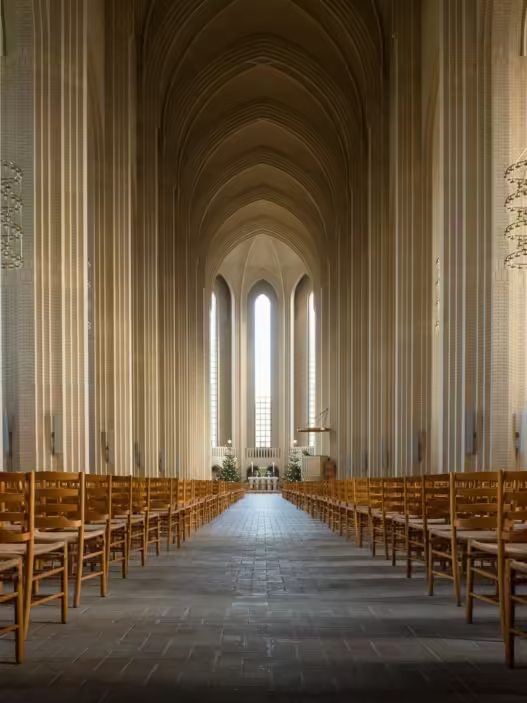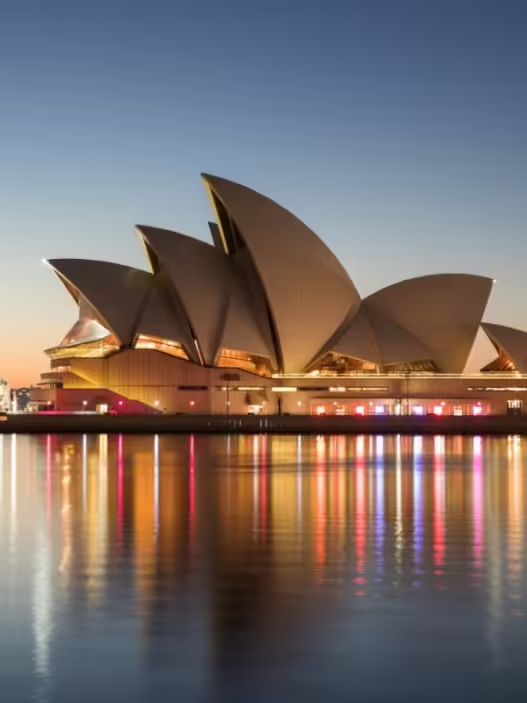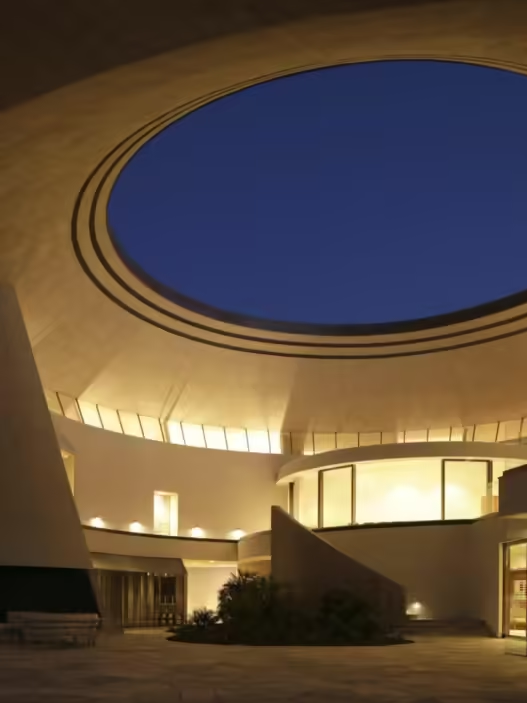Designed in South Africa by Steyn Studio, the architectural firm of South African Coetzee Steyn, Bosjes Chapel, with its sculptural structure and form, architecturally conveys to its visitors the unwritten requirements of good chapels: simplicity and harmony…
Let’s examine this clean and harmonious structure together…
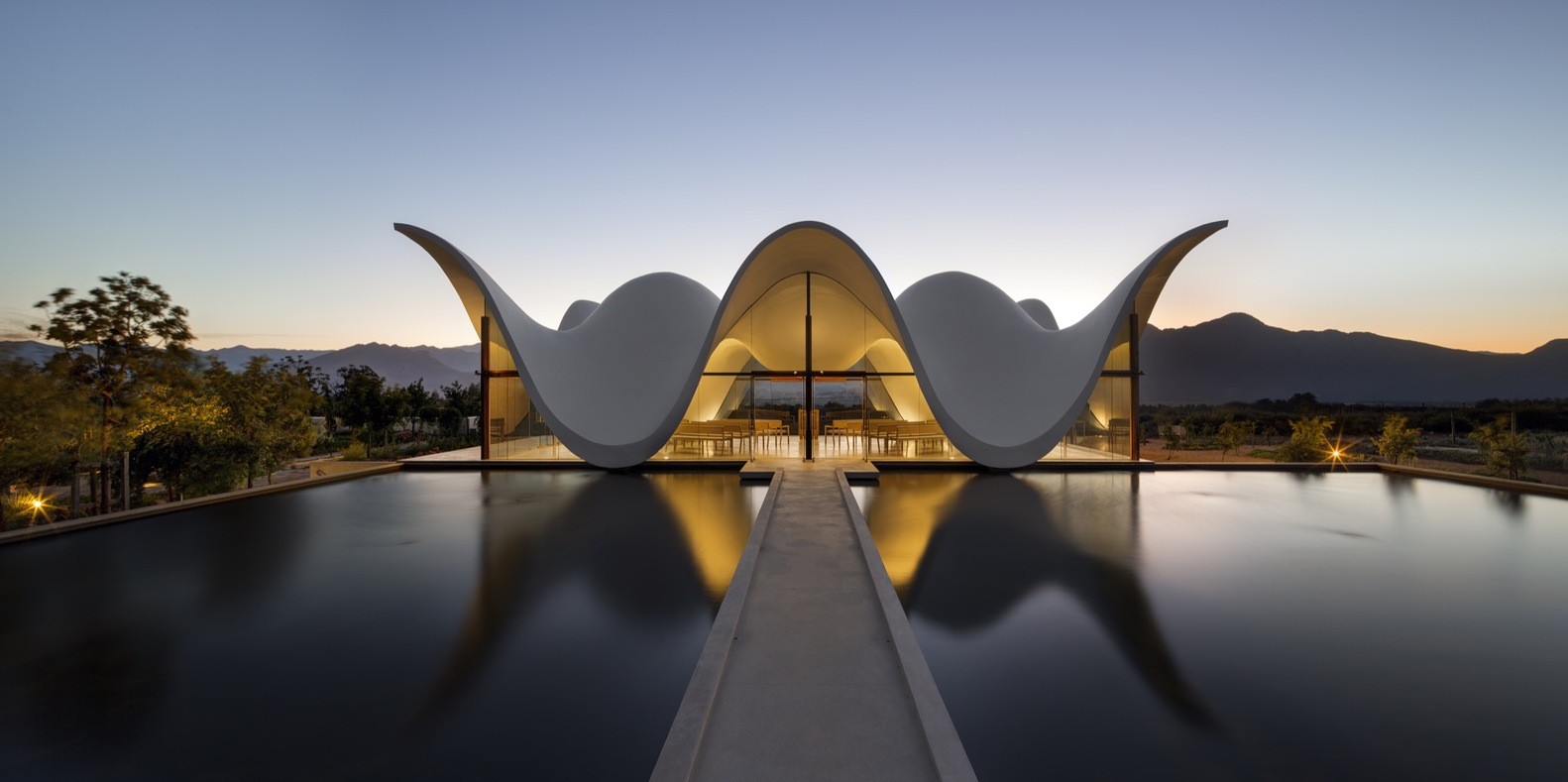
Bosjes Chapel Architecture
The chapel has a unique identity with its simple and elegant architecture. Designed in harmony with its location, the chapel pays homage to the surrounding mountains and historic Cape Dutch architecture, while offering a unique structure with a modern twist. The chapel’s architecture skillfully combines traditional and contemporary elements to create an impressive unity.
The ceiling canopy on the roof of the chapel has a design without the traditional pointed tip. This canopy consists of a delicately designed concrete shell. Combining both durability and aesthetic value, this choice of material makes a significant contribution to the character of the chapel. The canopy frames the silhouette of the mountains, while the expanse of glass on each wave crest is combined with symbolic crosses, adding a meaningful detail.





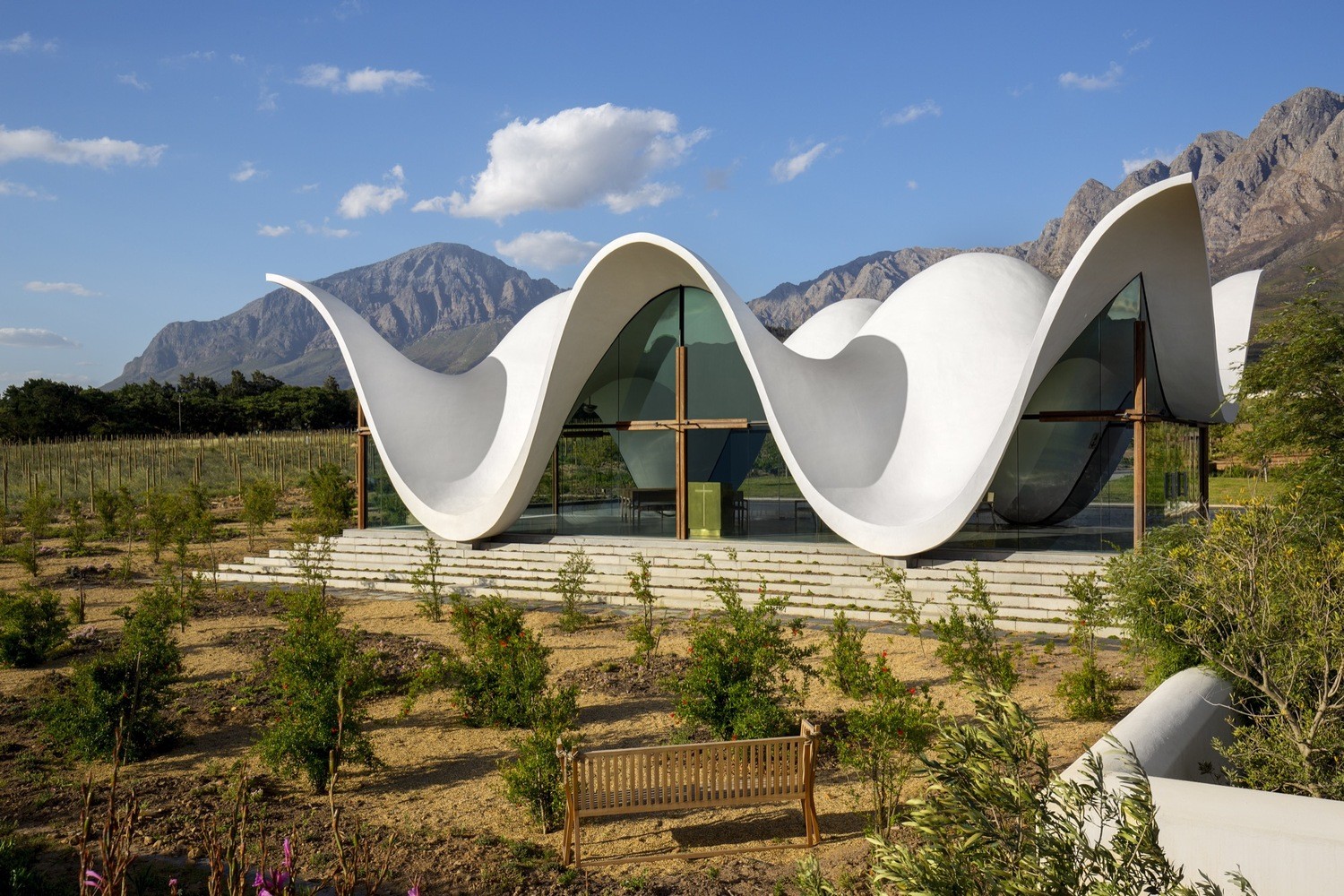
The interior of the chapel has a simple rectangular plan. The glossy and smooth terrazzo floors give the space a sophisticated floor texture, while the undulating white ceiling is a dynamic element that creates play as the light levels in the space change. These shadow plays change the atmosphere of the space throughout the day, offering visitors an experience of constant change. The colors and structures of the interior bring vineyard and mountain views inside, framing the natural beauty outside.
The Bosjes Chapel reflects a perfect combination of aesthetics and meaning. Not just a building, but an inner experience, this architectural masterpiece offers its visitors an opportunity for both visual and emotional discovery. The chapel’s design, its interaction with the environment and its meaningful details have earned it a special place in the world of architecture.
Bosjes Chapel Idea Point
Inspired by the biblical Psalm 36:7, the crisp white form is conceived as a light and dynamic structure that seems to float in the valley. The crisp white form is combined with a reflective pond to emphasize the lightness of the roof. Rising on a pedestal, the chapel rises from the flat terrain on which it stands and provides a focal point in its surroundings. On the other facades of the building are lush vineyards and pomegranate groves.

“How precious is your love, O God! In the shadow of your wings man takes refuge.
Psalm 36:7
The Bosjes Chapel was inspired by the Moravian Mission Stations established on Cape Dutch farms of the 19th century. This unique structure stands out as an example of simplicity and elegance. The original and simple design of the Moravian Mission Stations is the main factor shaping the character of the Bosjes Chapel.
The Chapel’s remarkable structure is integrated with the natural beauty of its surroundings. In this way, the natural richness of its surroundings contributes to the aesthetic integrity of the chapel. Offering an impressive view from both inside and outside, the chapel continues its existence in the embracing embrace of nature.





One of the most prominent elements in the design of the Bosjes Chapel is the inviting quality of the interior. This design concept, which makes you feel as if you are welcomed with a warm embrace as soon as you step through the door, offers peace and serenity to the visitors. Interior details, lighting arrangements and design elements also play a supporting role in this tranquil atmosphere.
The architecture of the chapel is not limited to what is inside the space, but also interacts with its surroundings. The location of the Bosjes Chapel offers spectacular views of valleys and distant mountain silhouettes. This view makes the building appear to be part of the surrounding natural beauty. It is as if the chapel reflects the presence of God combined with the magic of the surrounding nature.
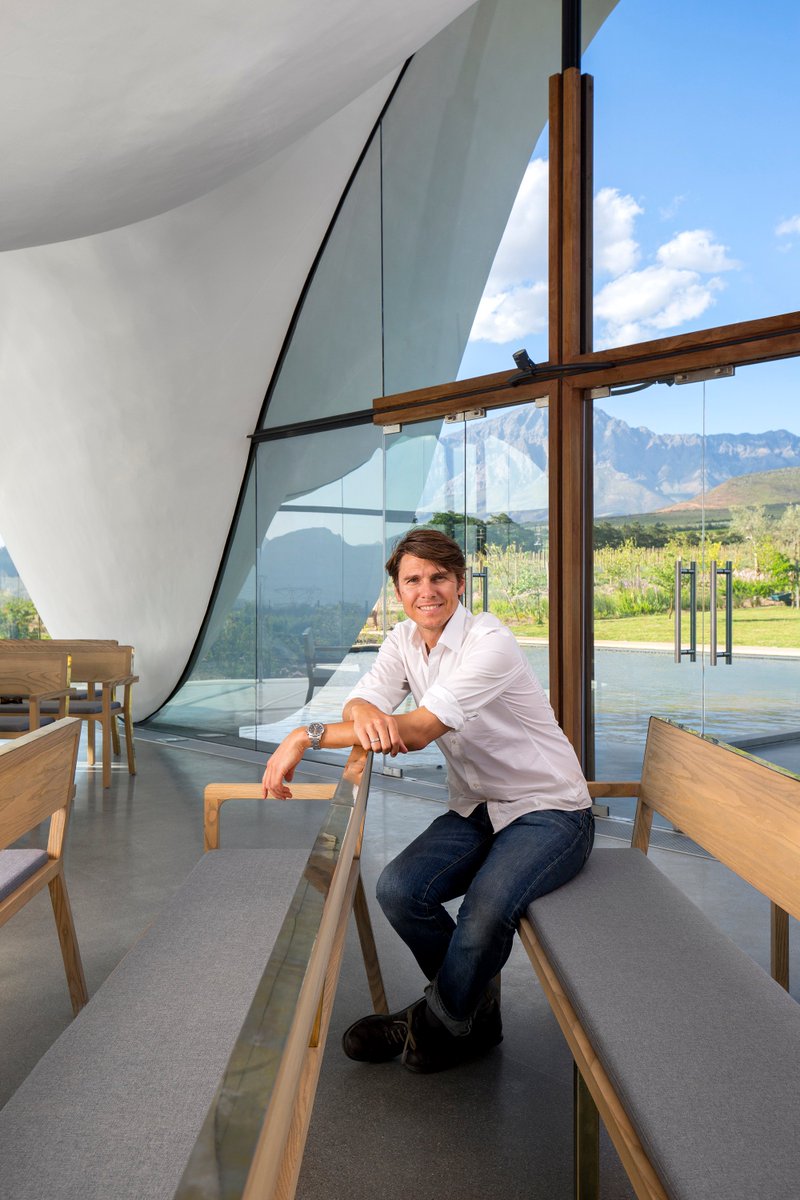
Fascinating 430 m² roof of the Bosjes Chapel
One of today’s architectural wonders, the Bosjes Chapel stands out with its impressive design and remarkable roof. This modern building has a total area of 430 square meters and is especially dazzling with its roof. The roof of the chapel is 20 meters long, 12 meters wide and 6 meters high. With such large dimensions, the complex structure of the roof is a real eye-catcher.
The design and construction of the roof was realized using the most advanced stages of today’s technology. In this process, a detailed material calculation was carried out with Computer Aided Design (CAD) models, aiming to construct the roof in the most efficient way. The complexity of the design increased the aesthetic value of the roof and required meticulous work by the engineering team.
The material chosen for the construction of the roof was shotcrete. This choice was made to ensure the durability and longevity of the roof. In total, 74 cubic meters of concrete were used in the construction of the roof, which is the main element that constitutes the strength of the roof.
The unique design of the roof offers significant advantages not only in terms of aesthetics but also functionality. The roof is supported by four invisible legs. These legs support the weight of the roof, creating a solid infrastructure. Each pillar is capable of supporting an impressive weight of around 50 tons.



My thoughts about Bosjes Chapel
The roof and the brightness and transparency coming from inside the space tell us how simple a place of worship is. Even this structure, which exaggerates this feeling and eats the bread of transparency, is unobtrusive no matter how simple it is. This feeling makes you feel so pleasurable and relaxed that after a while, you become too numb to question the fact that there is so much of this feeling. There is an exaggerated transparency, which is never a bad thing, but unfortunately it is one of the few examples. But still, if every building under transparency wanted to be so simple and expressive, it would undoubtedly be a destruction.
What do you think about the Bosjes Chapel? Do you think this idea of simplicity and its implementation is sufficient? Is there anything missing or wrong with its structure and transparency? If you haven’t checked it out yet, you can also read our Notre Dame du Haut Ronchamp review by clicking here.
Architect: Steyn Studio
Architectural Style: Modern-Corbisian Architecture
Year: 2016
Location: Worcester, South Africa
Photo: Adam Letch
Discover more from Dök Architecture
Subscribe to get the latest posts sent to your email.





