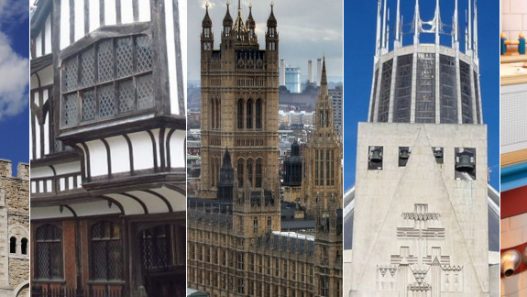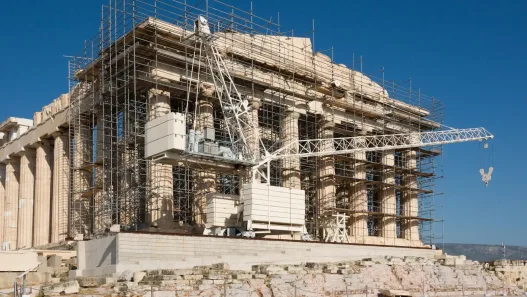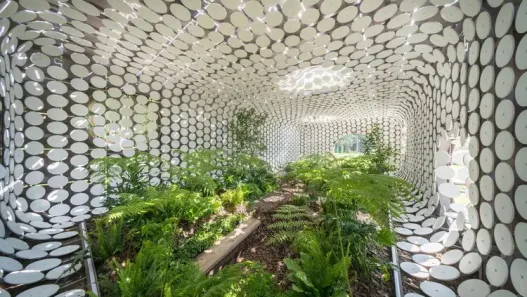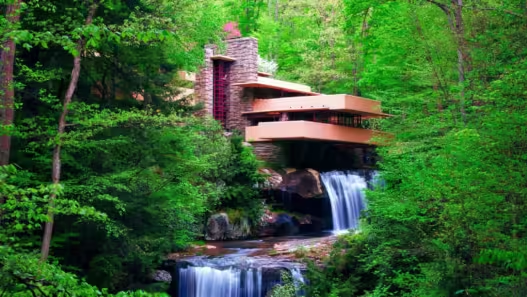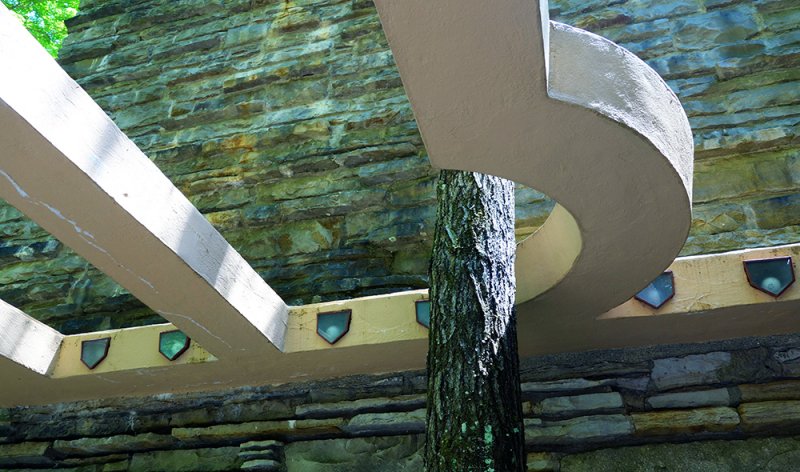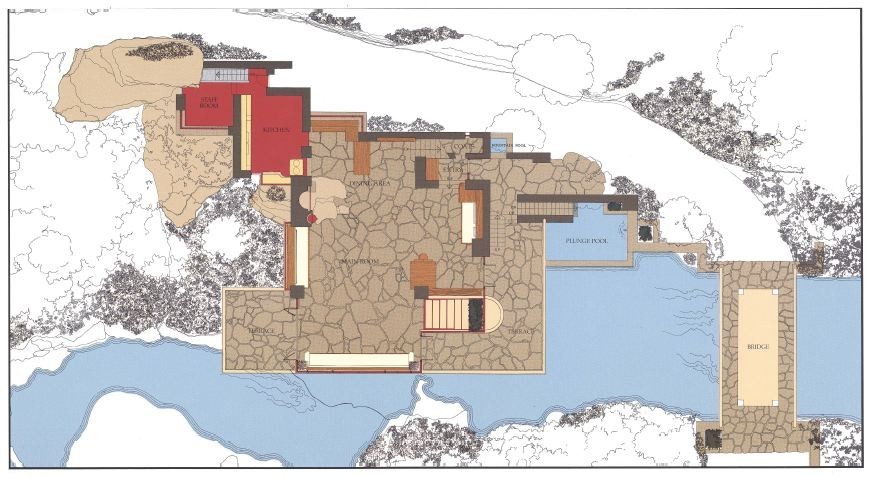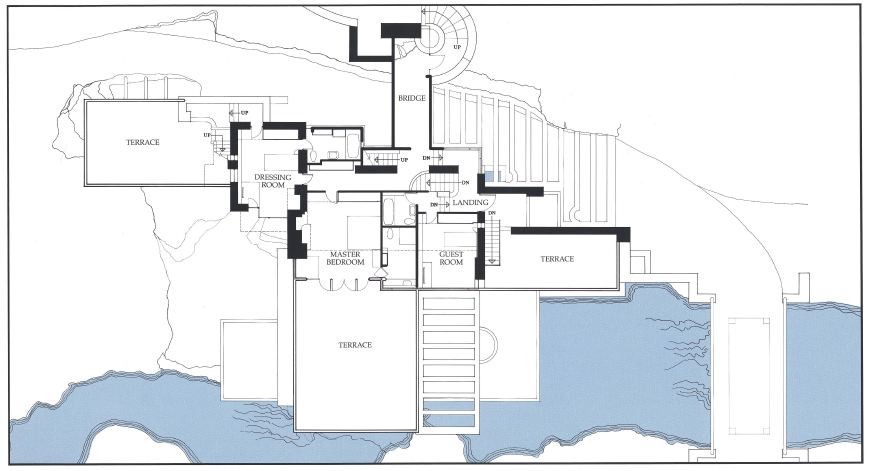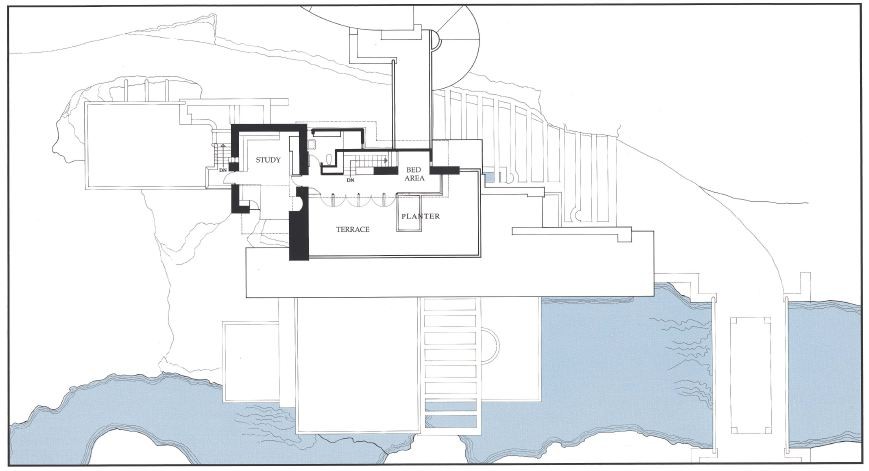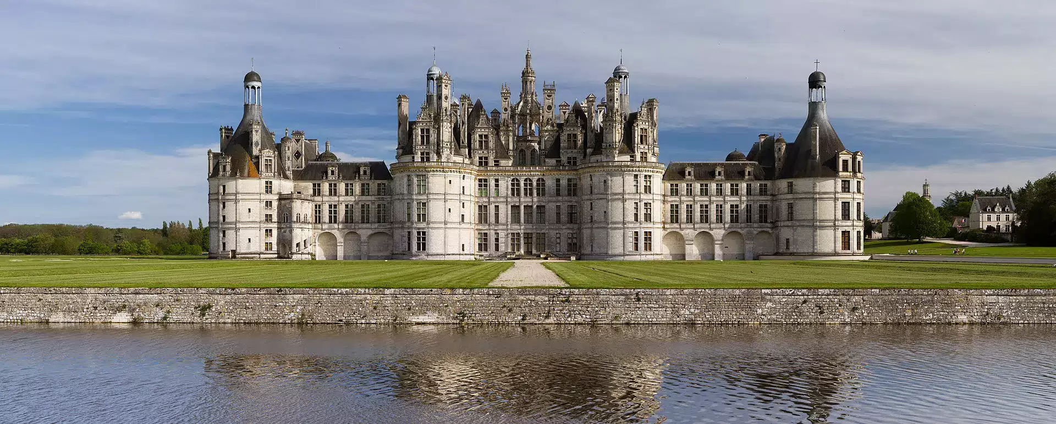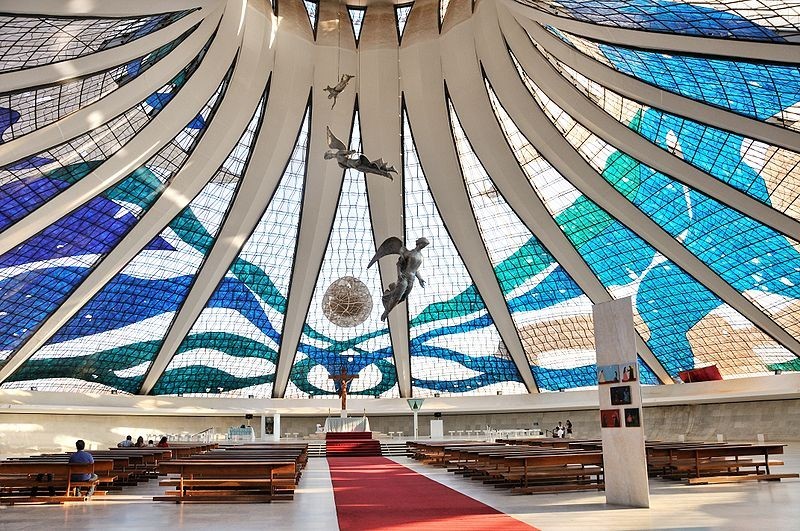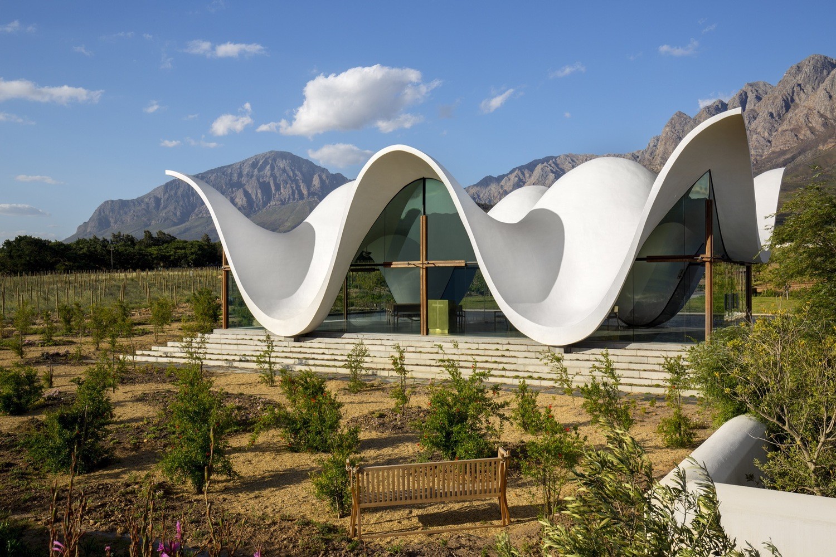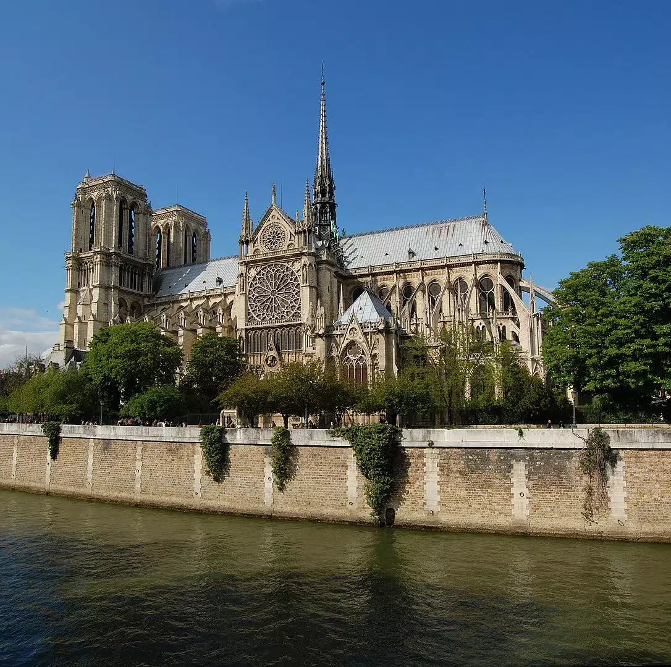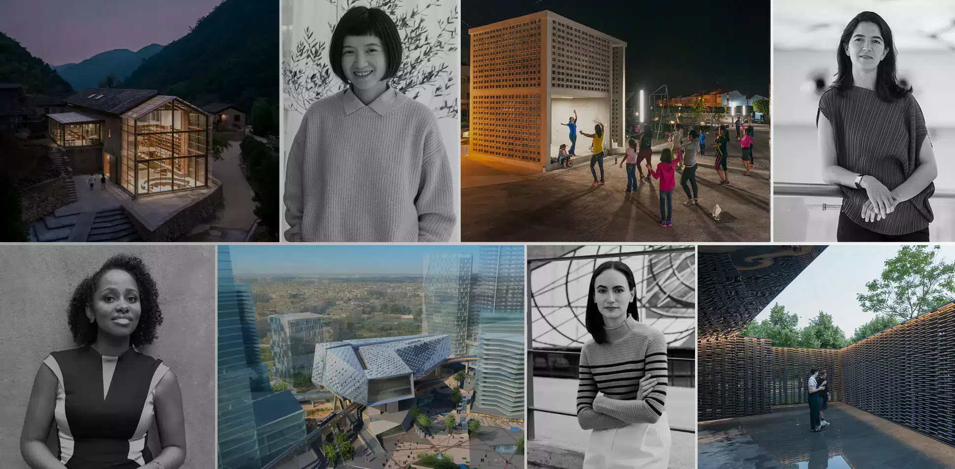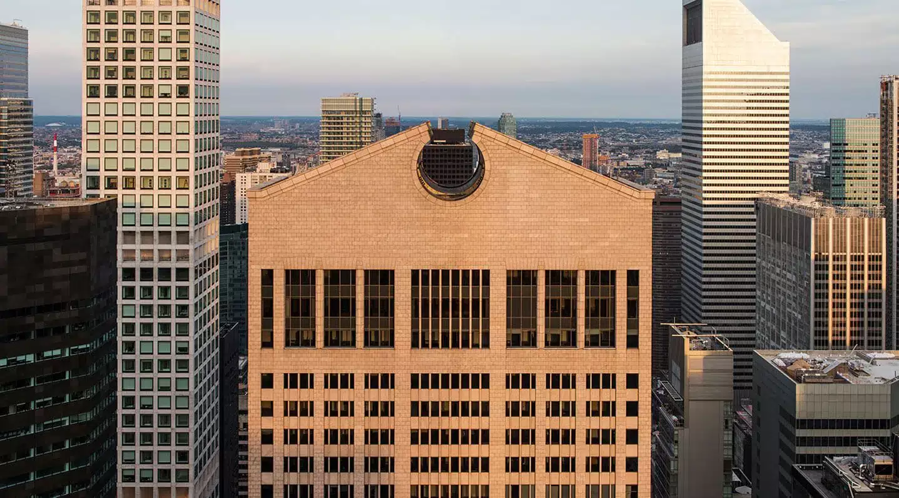Designed by Frank Lloyd Wright between 1935 and 1939, the Waterfall House is a unique architectural masterpiece that blends with nature, designed as a weekend home for the Kaufmann family. This unique building in Pennsylvania is one of the pioneering and unforgettable works of modern architecture.
- The Waterfall House is a unique architectural masterpiece designed by Frank Lloyd Wright.
- This building, which integrates with nature, is one of the pioneering and unforgettable works of modern architecture.
- Wright’s understanding of organic architecture resulted in a functional building in harmony with the natural environment.
- Its colonnaded design is an example of architectural farsightedness and structural excellence, albeit faced with challenges.
- The Waterfall House has received international recognition and respect, won awards and has an important place in the history of architecture.
Let’s examine this structure, which is a century ahead of its time.
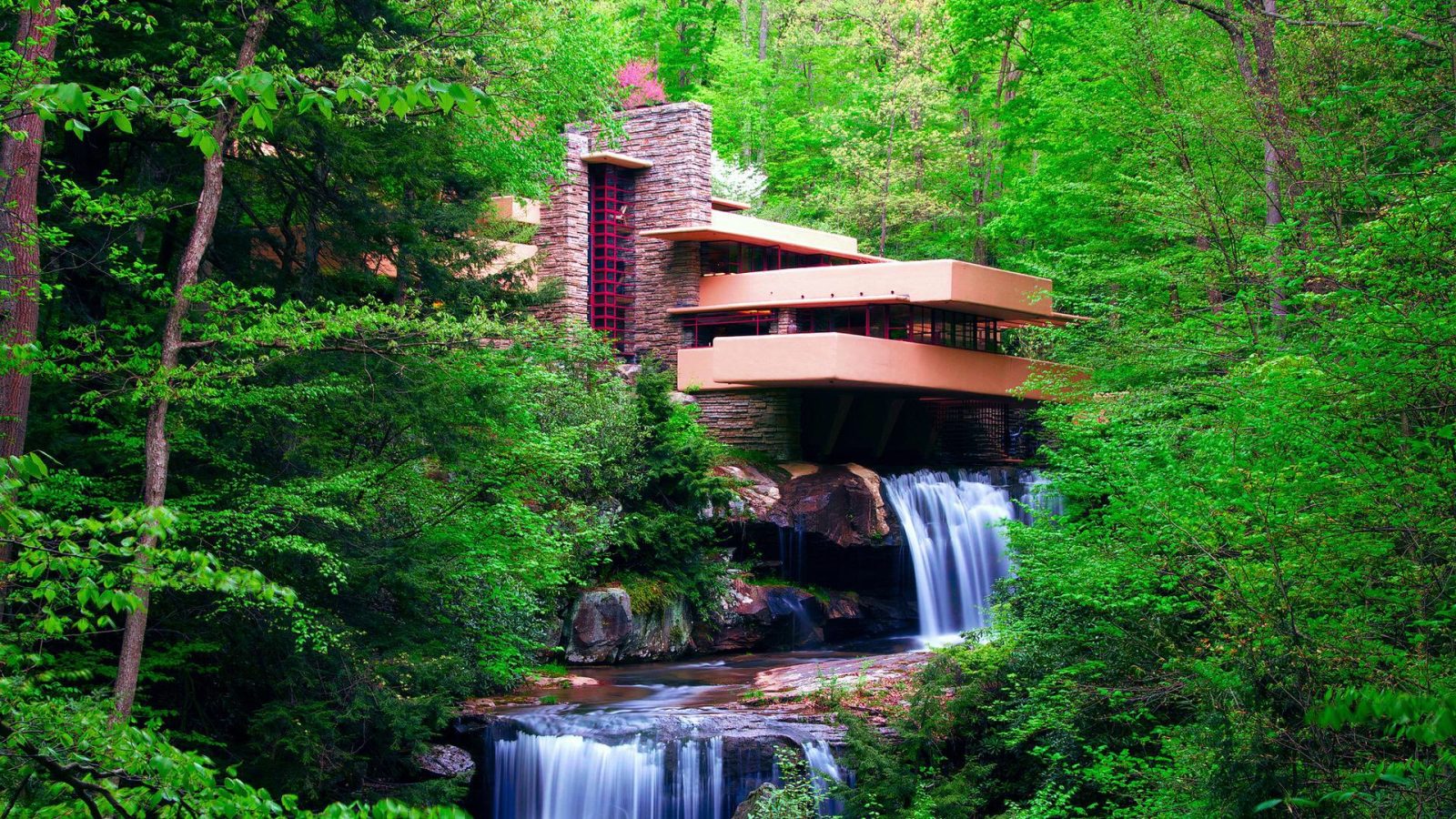
Waterfall House Planning
The Kaufmann family, a clothing retailer, owns a piece of land with a few cottages on it, near a small waterfall. Originally from Pittsburgh, the family lived in Pittsburgh, which at the time was known as the “Smoky City” because of the air pollution caused by the advancement of the steel industry in the area. For this reason, the Kaufmanns, like all other city dwellers, vacationed whenever they could on the banks of the Bear Run River in the Appalachian Mountains southeast of Pittsburgh. For more than 15 years, the waterfall has been the family’s favorite place to come and go. But the fact that the cabins couldn’t see the falls wasn’t the biggest problem. Eventually their cabin began to fall down and the family began to think about building a new house.
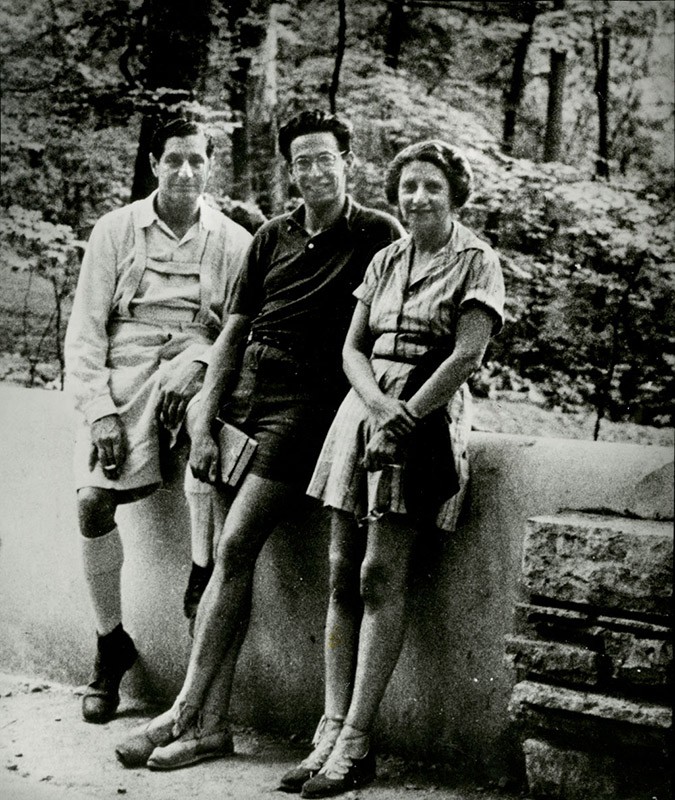
Edgar Kaufmann, the father of the family, was able to get in touch with Wright through the proximity of his son attending Wright’s school, Taliesin Fellowship, and contacted him, expressing his desire for a house with a view of the waterfall. After seeing the land Wright told Edgar:
“Your home has already taken shape in my imagination. It will be exactly in the harmony of Johann Sebastian Bach.”
After seeing the land, Frank Lloyd Wright
After taking exact measurements of the land, Wright proposed building over the waterfall, preserving the local trees and rocks, the opposite of the family’s dream of a house overlooking a waterfall.
“I want you to live with the waterfall, not just look at it. It should be part of your life.”
Wright trying to convince Edgar to build the structure over the waterfall
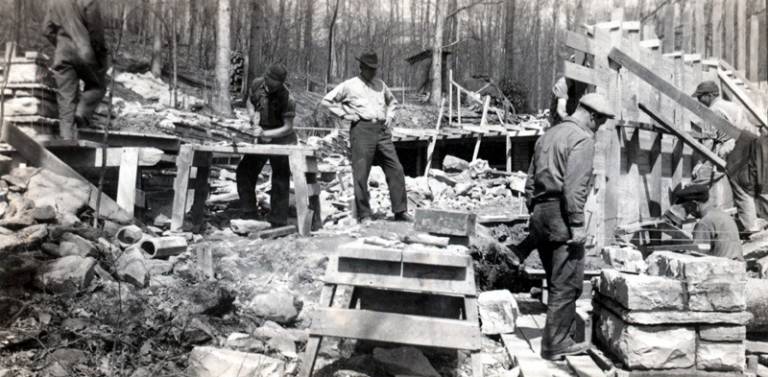
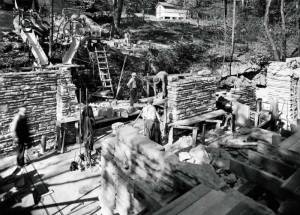
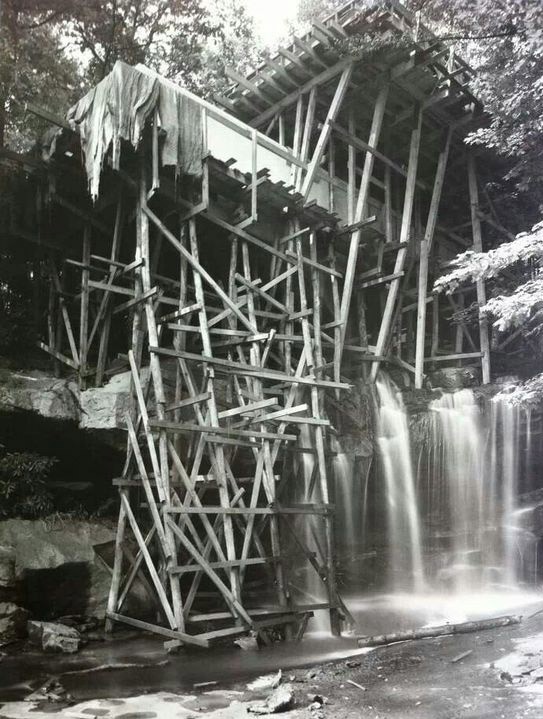
Upon the acceptance of his idea, Wright wanted to start his drawings, but he could not draw a single sketch of the project for 7 months. One day he received a phone call from the Kaufmann family. The family said they wanted to look at the project. Wright accepts this and invites them to his office saying that we have been waiting for you. When they meet, he starts sketching very quickly and gives it to his employees to clean it up. It is said that those who were proofreading the sketches could not even sharpen the pencils fast enough. The ideas flowed from Wright’s head to the drawings.
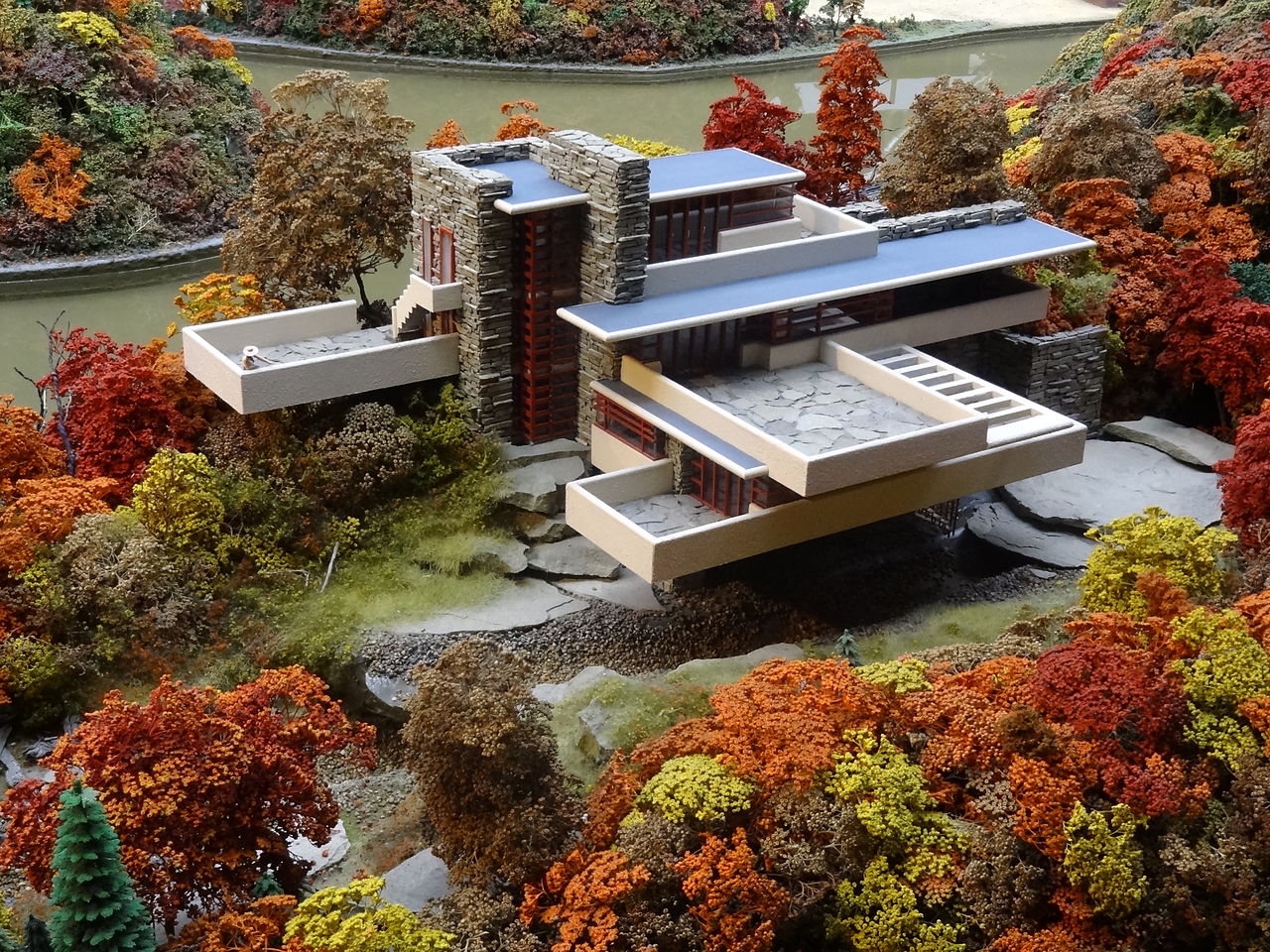
The consequences of this decision shocked both the Kaufmanns and the architectural world. Built from 1935 to 1939, the Waterfall House was used by the Kaufmann family as a weekend and vacation home from 1939 to 1963. In 1964, the Waterfall House, an architectural landmark, became a museum. It is recorded to have received more than 4 million visitors to date.
Waterfall House Architecture
Frank Lloyd Wright designed and realized over 500 projects during his architectural career. Although most of these buildings are detached houses and villas, these projects have many common points in terms of design and concept. Frank Lloyd Wright shaped his designs in line with his own architectural principles. In the Waterfall House, it is possible to see a great majority of these principles.
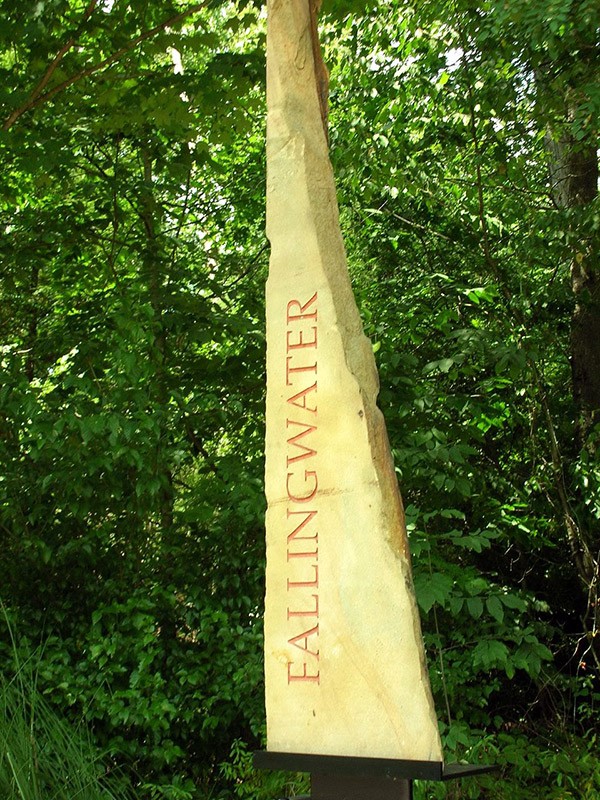
The waterfall, whose sound can be heard from all parts of the building, the stone walls and terraces formed from stones from the immediate surroundings and the existing land, combine in harmony to create the Wright Organic Architecture concept.
Frank Lloyd Wright preferred horizontal rather than vertical architecture. He chose to expand the volumes of the building horizontally rather than vertically extending and functionalizing them vertically, and this feature is also present in the Waterfall House. Its volumes are produced by expanding horizontally. The volumes form the general perception of the building by expanding according to their functions. Leaving the terrace and floor slabs smooth and bare was specially designed to emphasize the perception created by the horizontal plane of the building.
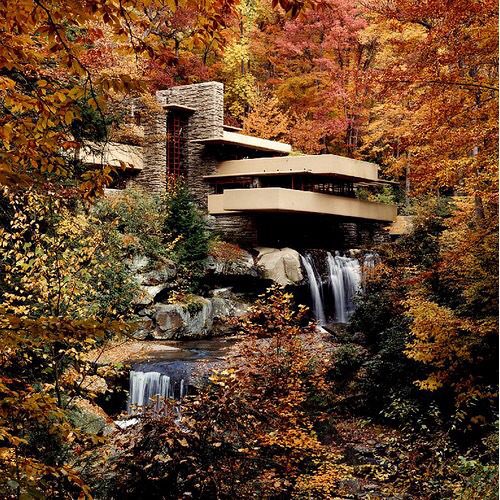
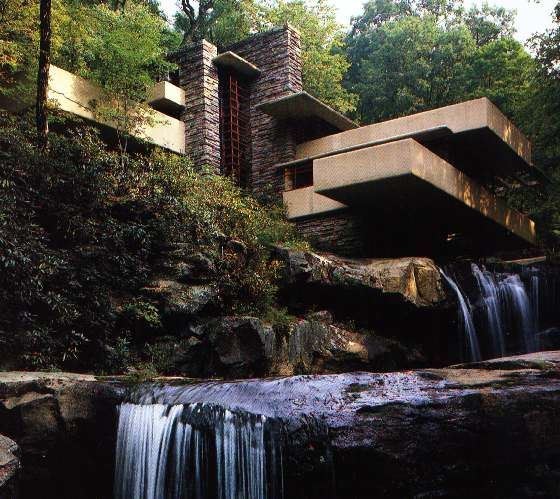
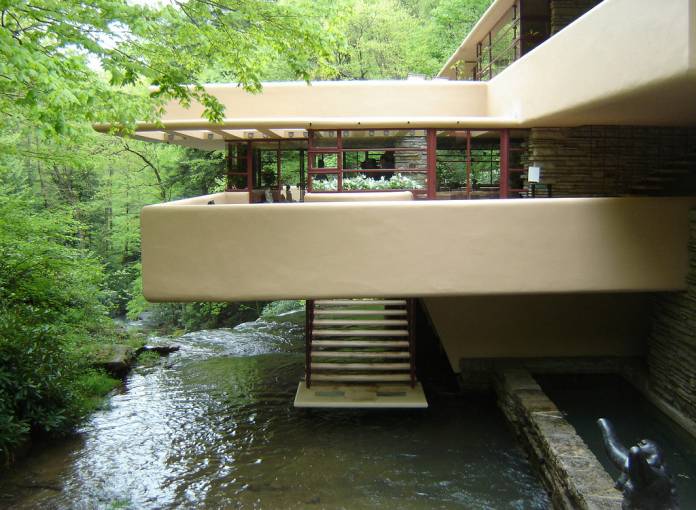
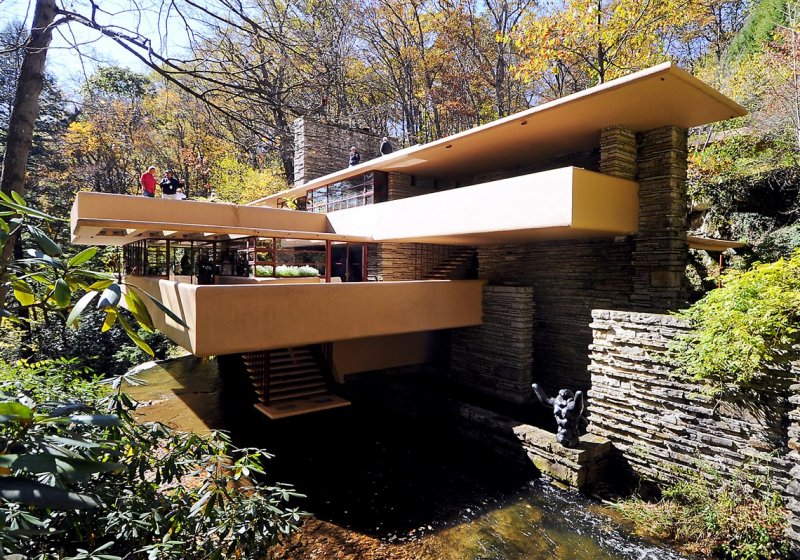
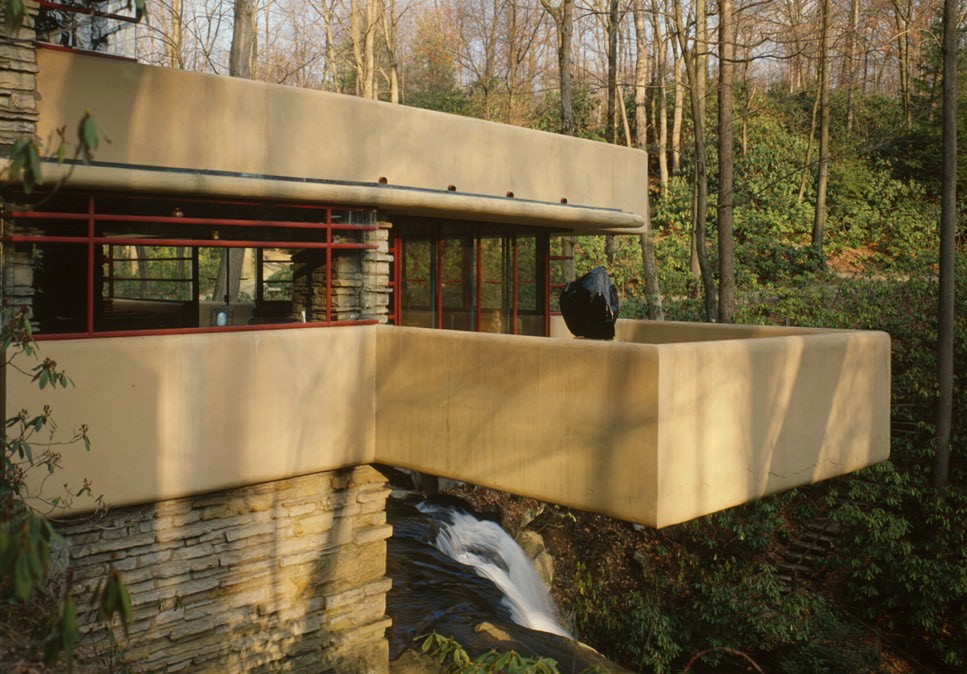
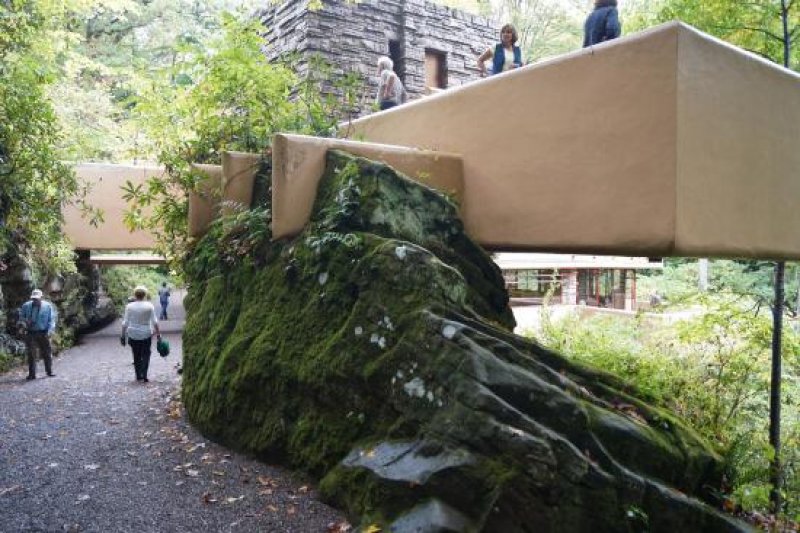
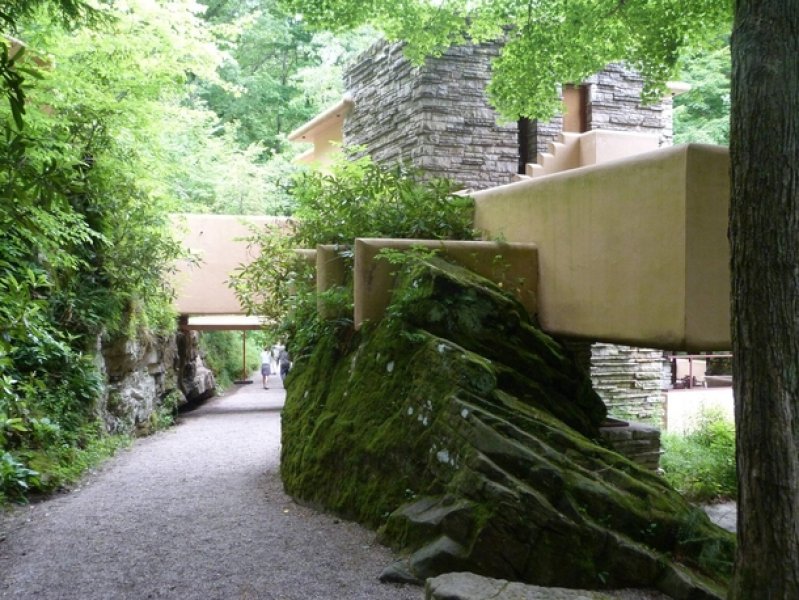
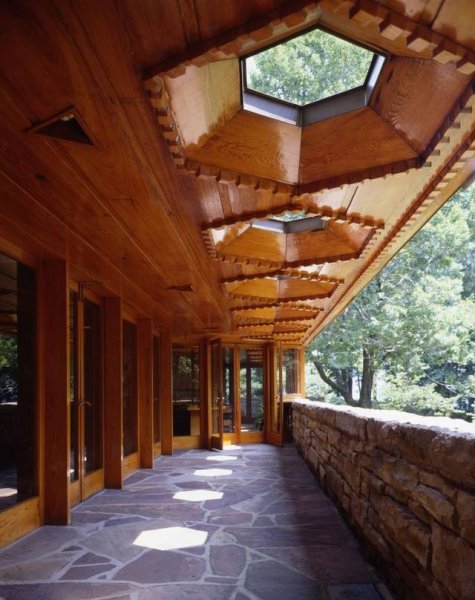
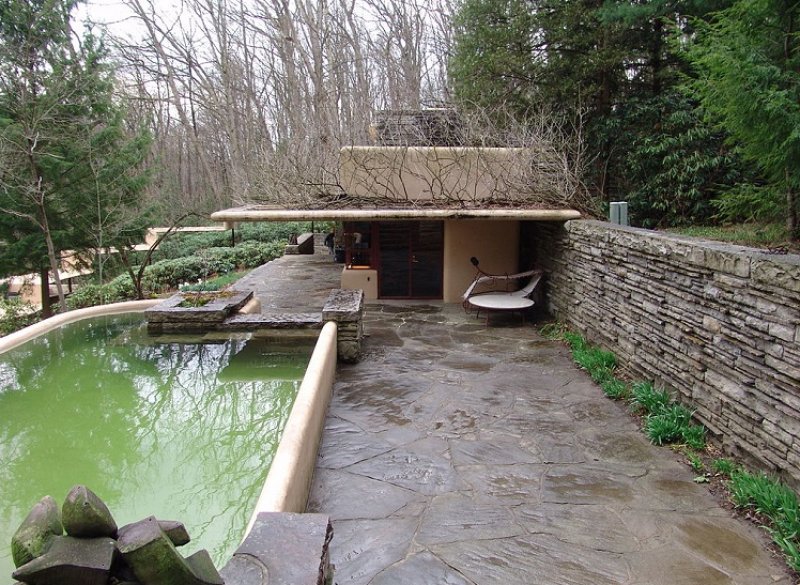
The building structure should embrace the land on which it stands and form a unity with it.
Frank Lloyd Wright
Wright is known for the importance he attached to the landscape in his designs. It is easy to feel the strong relationship of the Waterfall House with the rocky area on which it is located and the waterfall. The rocks on which the building sits form the foundation of the building and provide a solid support for the structure.
Floor plans
The importance of simplicity in the interior structure and the use of free plan is one of Frank Lloyd Wright’s principles. A large vestibule, a small storage room and a large living room are located on the ground floor of this two-story building. Wright did not divide this large space he created into rooms with walls, but left the spaces open and free, providing the user with ease of use. He designated areas such as music corner and dining corner, but designed even these areas by preserving the spatial openness.
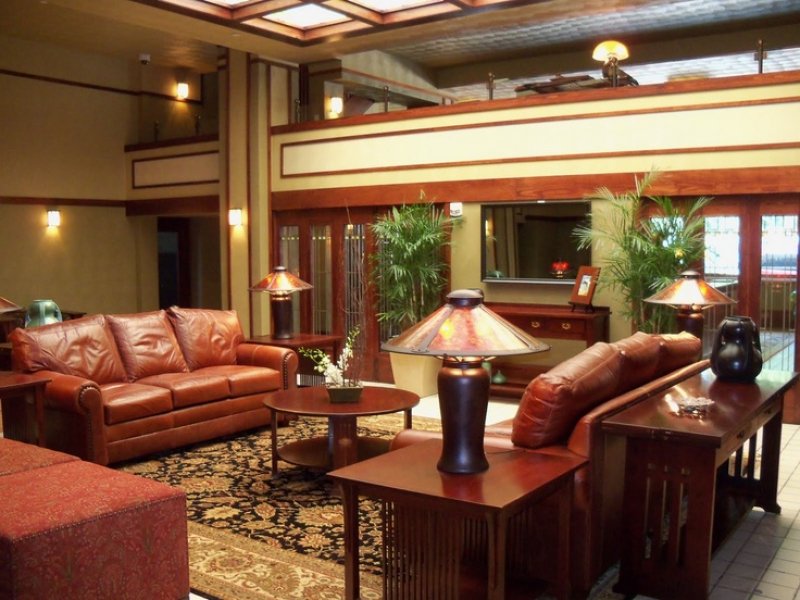
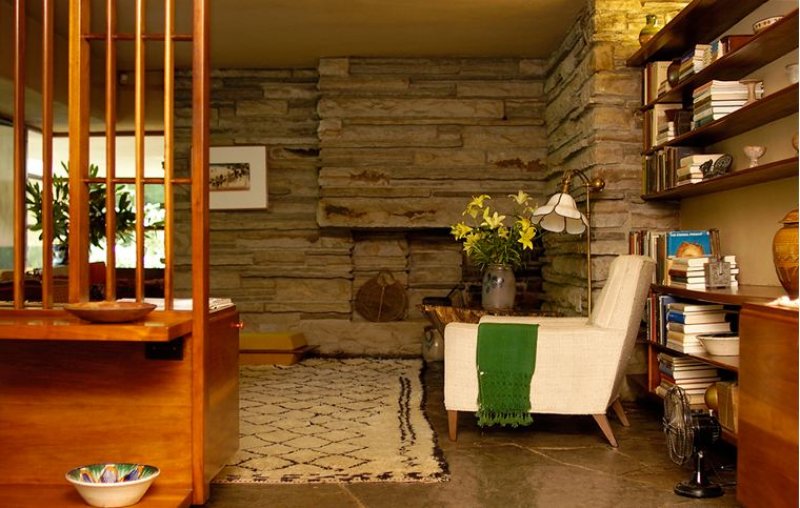
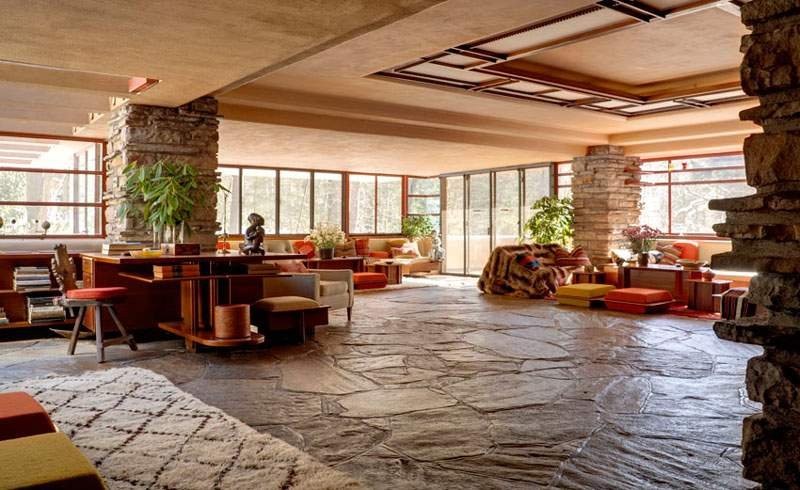
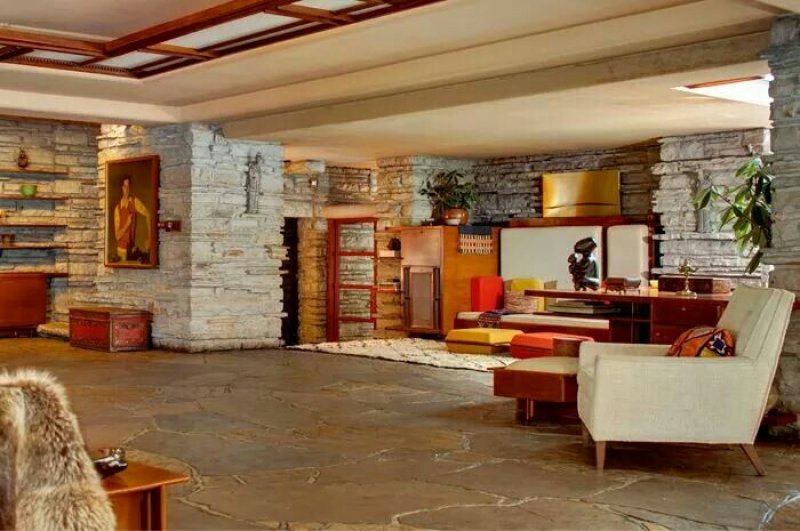
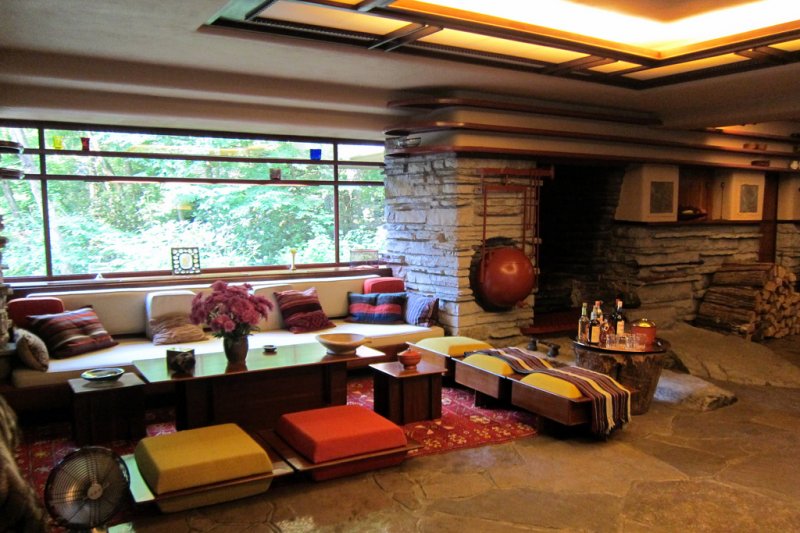
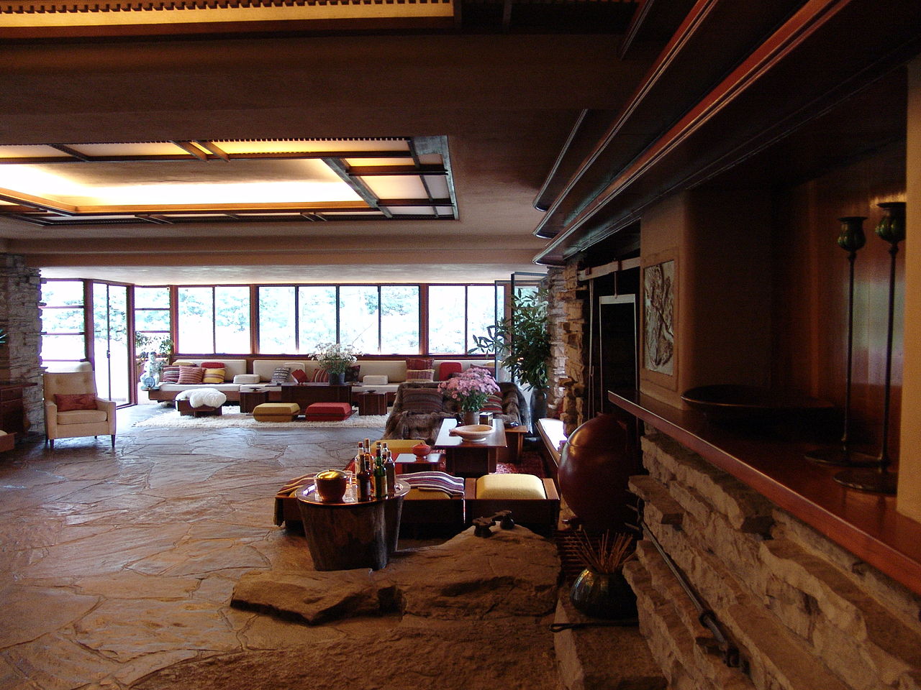
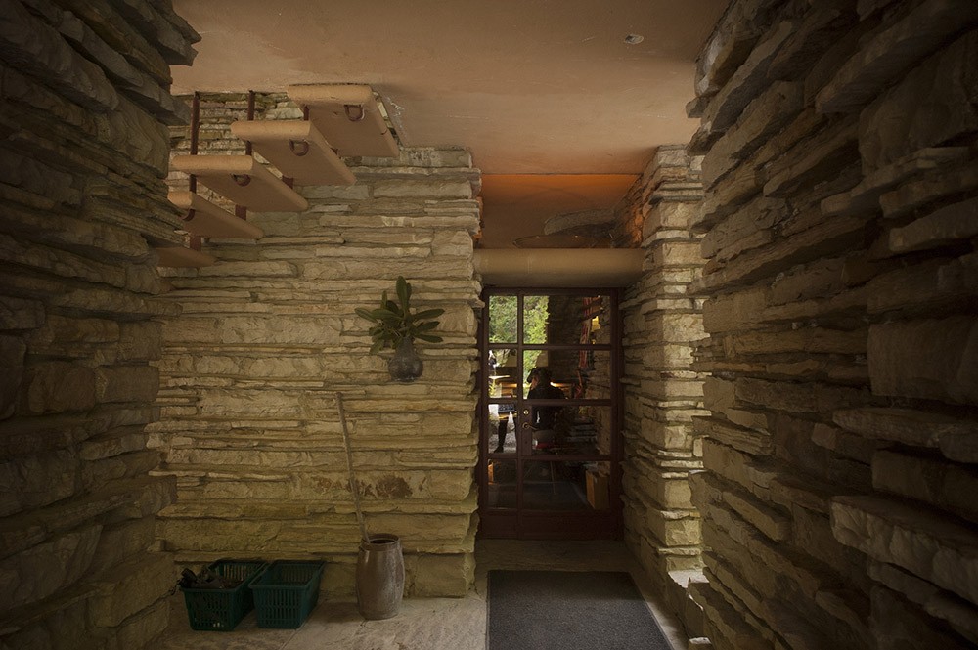
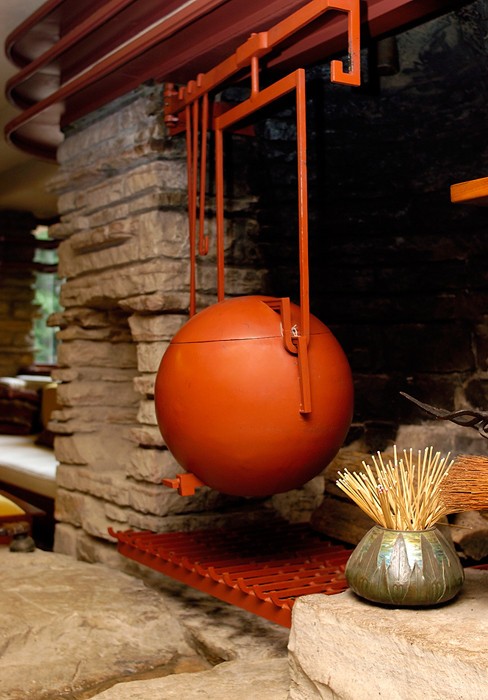
On the second floor there are two bedrooms, two bathrooms and the personal office of Edgar Kaufmann, the father of the house. At the same time, there are three terraces on the second floor, designed by Wright to make amends for not being able to fulfill the family’s request for a view, and from these terraces, the magnificent nature in which the building is located can be viewed as the family wishes.
Frank Lloyd Wright’s Architecture and the Challenges in its Formation
Frank Lloyd Wright’s unique design approach presented some challenges during the construction of the Waterfall House. One of these problems is that the location of the house does not actually offer the width required to realize Wright’s design. Legal regulations and space constraints did not provide a suitable backdrop for the desired house dimensions. To overcome this challenge, Frank Lloyd Wright decided to build the house on stilts. Thanks to this strategy, it was possible to design a house of the desired size without taking up more space than allowed. A solution ahead of its time, this approach marked an important turning point in the history of architecture.
However, this columnar design idea caused some disagreements between Frank Lloyd Wright and the owner Edgar Kaufmann. Kaufmann wanted the design of the columns to be reviewed by engineers from a consulting firm. This demand shook Wright’s confidence in his design and angered him. As a result of this tension, Wright announced that he would withdraw from the project and asked for his drawings back. However, the dispute ended when Kaufmann’s request was accepted and the situation was corrected.
As the construction of the building progressed, there was a situation where the workers hesitated to fulfill this task when the wooden frame placed as support under the columns needed to be removed. Frank Lloyd Wright personally came to the building to solve this problem and ordered the workers to lift the boards. When the boards were lifted, it was seen that the structure carried its own weight as planned, proving once again how robust and functional Wright’s design was.
The color palette of the Waterfall House is limited in accordance with Frank Lloyd Wright’s understanding of unified and organic composition. By using a light amber tone on the concrete surfaces and red on the steel parts, Wright ensured that the building is in harmony with its natural surroundings. This color choice, in keeping with the principles of organic architecture, provides a soft integration of the building into its surroundings, while avoiding a harsh contrast that separates the building from its surroundings.
Frank Lloyd Wright’s pioneering conception of design and the challenges involved in the construction of Waterfall House are still remembered today, both as an example of forward thinking in architectural history and as a testament to structural excellence. The challenges through which this unique building evolved have contributed to making it an even more valuable and inspiring work.
Awards and Recognition of Waterfall House
The Waterfall House is a prestigious building steeped in history, with a great reputation not only locally but also internationally. Its nomination as a UNESCO World Heritage Site is a testament to the importance and influence of this unique building. The Waterfall House has attracted a lot of attention both in the distant and recent past and continues to win awards many years later.
In 1938, it was featured on the cover of the January issue of the world-famous Time Magazine, capturing the attention of the world. This remarkable achievement is an indication of how impressive the Waterfall House is not only architecturally, but also culturally and aesthetically.
Waterfall House’s mesmerizing effect was further enhanced by its inclusion on the prestigious “Must See Before You Die” list, which includes 28 different places. This list, compiled by the Smithsonian, includes the most important and impressive sites around the world. Waterfall House’s inclusion on this list is a testament to how structurally and visually impressive it is.
In 1966, Waterfall House was officially recognized as an important part of America’s historical and cultural heritage by being designated a “National Historic Landmark”. This designation is an expression of the respect and importance of the building.
The fact that it was selected as the “Best Work of American Architecture” by the members of the American Institute of Architects in 1991 once again demonstrates the architectural value of the Waterfall House. This award is a reflection of the admiration and appreciation for the building.
In 2007, in a survey organized by the American Institute of Architects AIA, the Waterfall House once again made a name for itself by ranking 29th in the list of “Favorite Architectural Structures”. This is an indication of how the interest and love for the building has continued for many years.
Frequently Asked Questions
- Designed by whom and where is it located?
- The Waterfall House was designed by the famous architect Frank Lloyd Wright. It is located in Pittsburgh, Pennsylvania.
- In what period was it built?
- The Waterfall House was built between 1935 and 1939.
- What architectural style does it have?
- Waterfall House is one of the examples of modern and contemporary architectural style.
- What are the prominent features of the building?
- Waterfall House draws attention with its organic architectural understanding in harmony with nature, horizontal column design and structure that integrates with its natural environment.
- What awards and recognition has the Waterfall House received?
- The Waterfall House has received international recognition and respect, winning prestigious awards and even being nominated as a UNESCO World Heritage Site.
- What were the challenges faced during the construction of the building?
- During the construction of the building, difficulties were encountered, such as the acceptance of a design with floors and columns that did not offer the width required by the design.
- How is the architectural impact of the Waterfall House evaluated?
- The Waterfall House is considered an important milestone in the history of architecture and an example of Frank Lloyd Wright’s pioneering design approach.
- What are the interior features of the Waterfall House?
- The interior features large, open and functional spaces that reflect Wright’s architectural principles such as the use of free plan and playing with natural light. In addition, the use of natural materials and arrangements that focus on the view make the interior unique.
- How did the columned design of the Waterfall House provide a solution?
- The columned design of the building enabled the design of a house of the desired size, even when the ground did not offer the required width. This approach is an example of architectural foresight.
- How was the color palette of the Waterfall House chosen and for what purpose?
- Wright used a light shade of amber on the concrete surfaces and red on the steel parts to ensure that the building is in harmony with its natural surroundings. This color choice provides a natural integration into the building in accordance with the principles of organic architecture.
My Thoughts About Waterfall House
The fact that this building has captured the naturalness that was its original intention and has influenced and changed it in such a way emphasizes how architecture can have a profound impact and how art forms such as architecture can shape the world and all its people. To have such an impact on such a large scale and to create a new type of approach is certainly not something to be underestimated. Wright does it in a very clean way, without a doubt. It is an undeniable achievement to create a movement and for this movement to influence the whole world and still make the world feel this effect even after almost a century has passed.
What do you think about the Waterfall House? Do you think this horizontal column approach is a flaw in the structure? Is there anything missing or wrong with it? If you haven’t checked it out yet, you can also read our review of Villa Savoye, which was built in a similar period and was far ahead of its time, just like the Waterfall House.
Architect: Frank Lloyd Wright
Architectural Style: Modern-Contemporary Architecture
Year: 1935-1939
Location: Pittsburgh,Pennsylvania,USA



