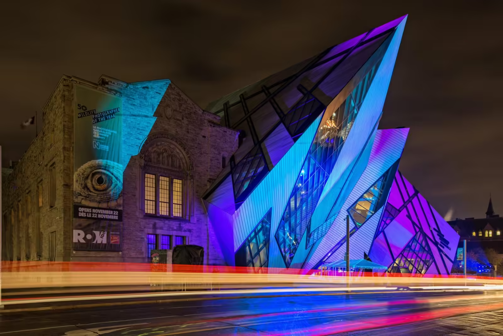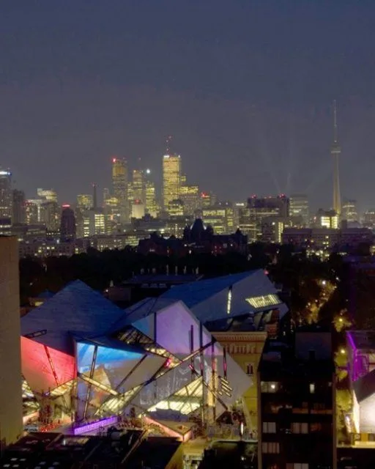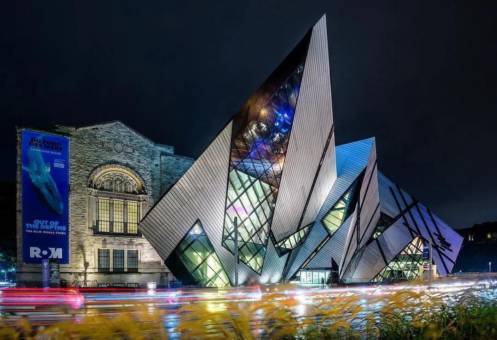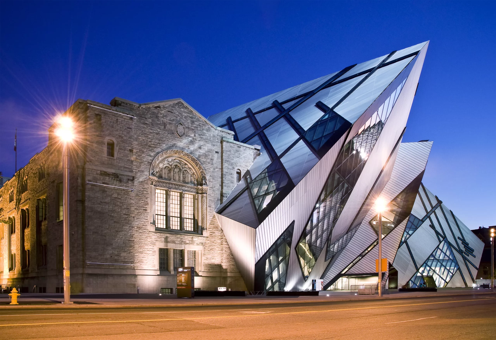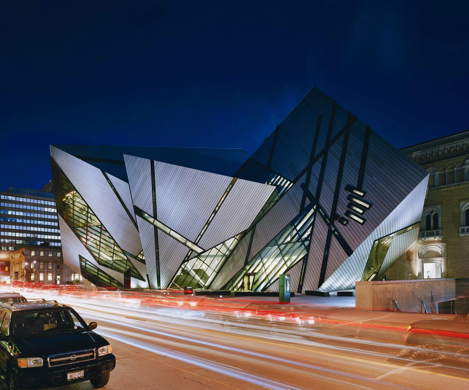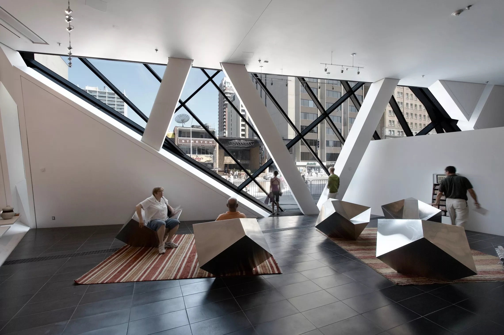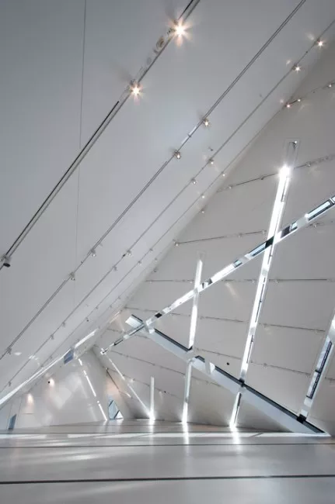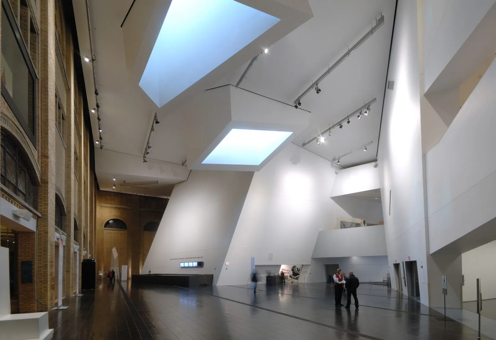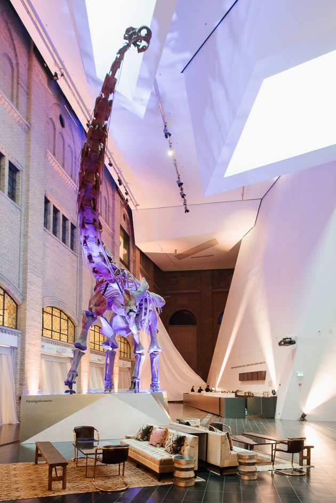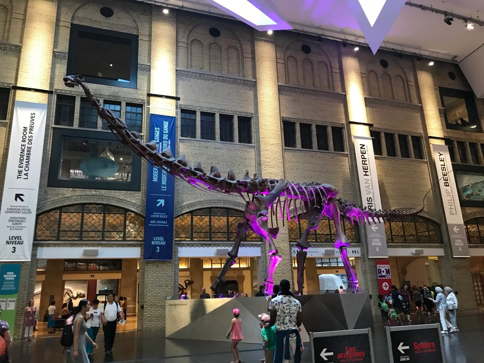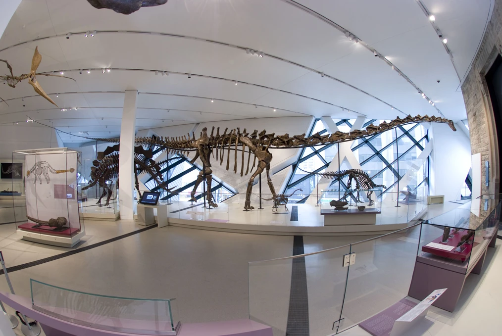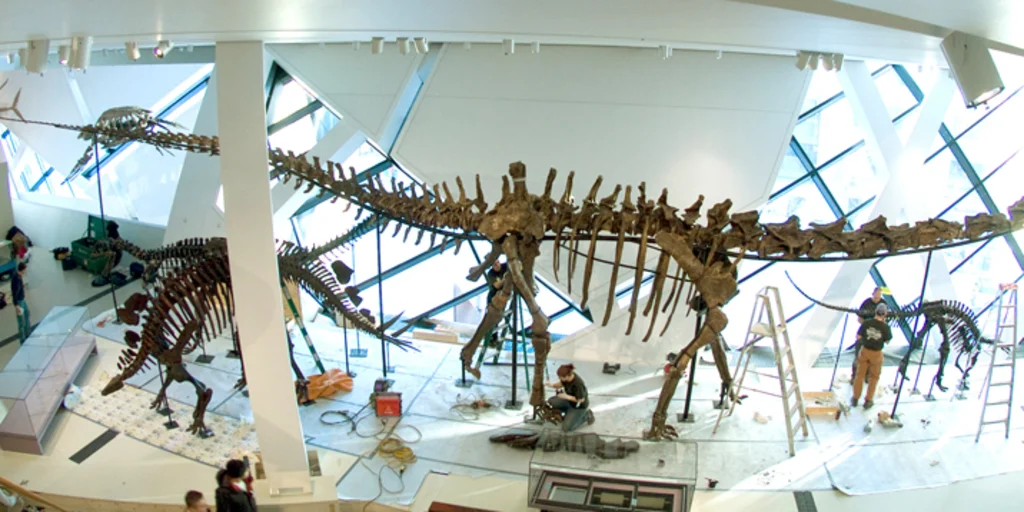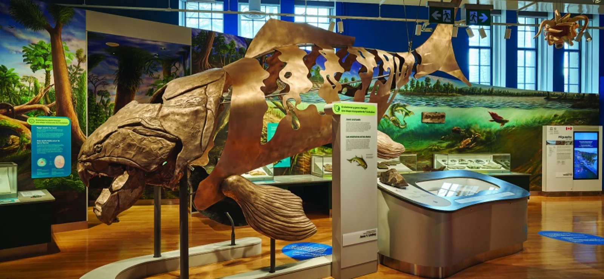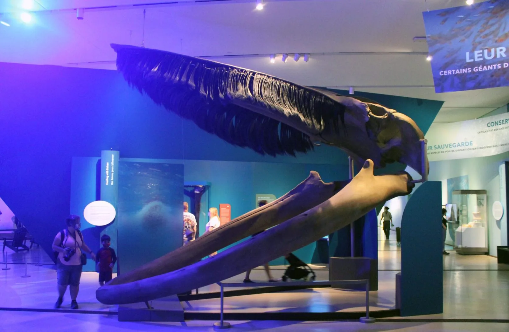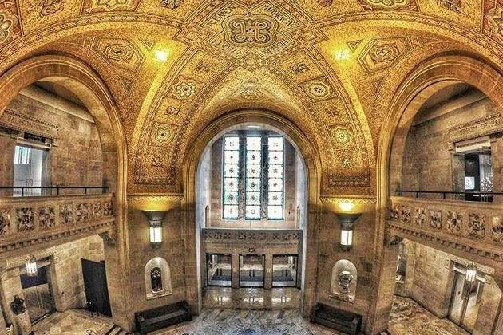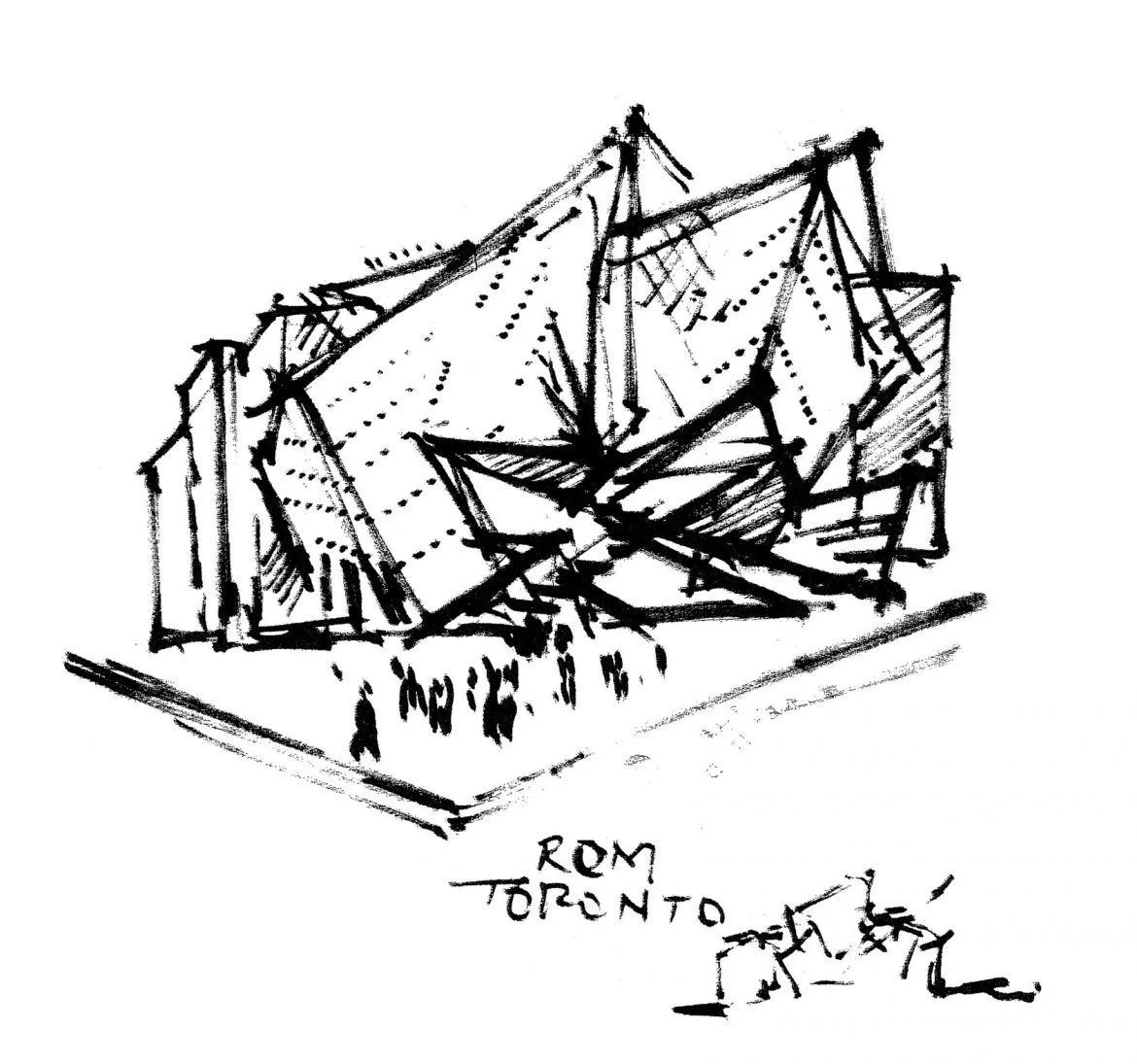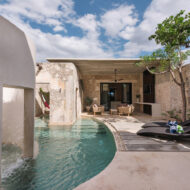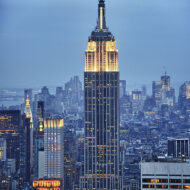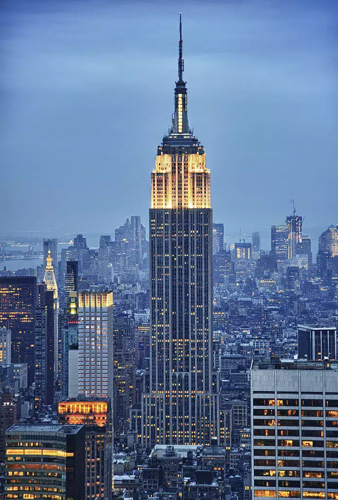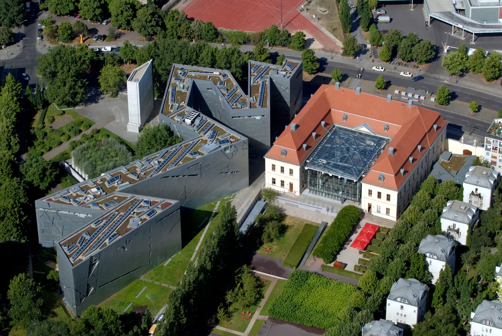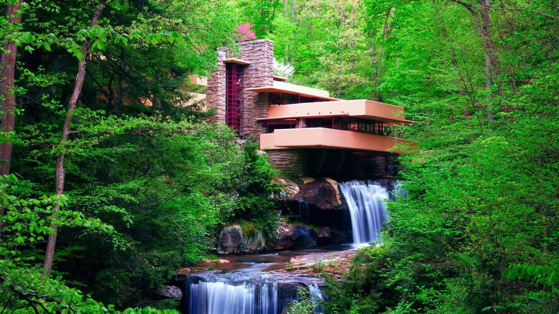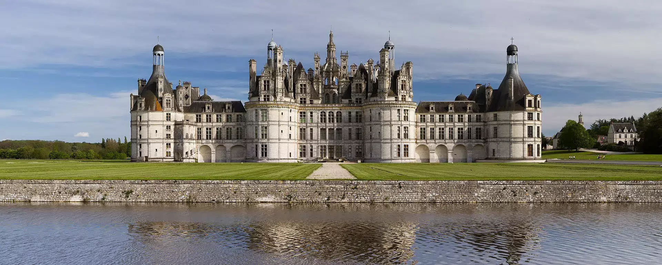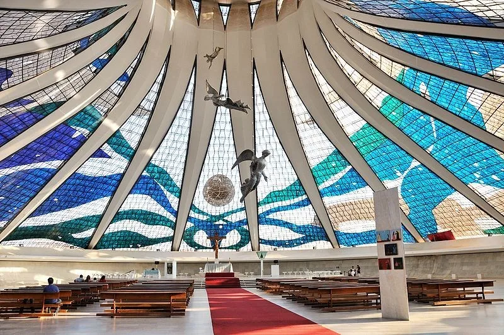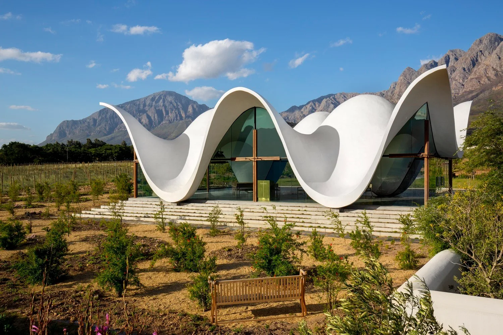(ROM) Royal Ontario Museum is one of the largest museums in North America and the largest museum in Canada. It attracts more than one million visitors each year, making the ROM the most visited museum in Canada. The museum is located north of Queen’s Park in the University of Toronto neighborhood and the main entrance to the museum is located on Bloor Street West. The museum station of the Toronto Transit Commission, named after the ROM, has been decorated to resemble the organization’s collection since 2008.
- Canada’s Largest Museum:
- The Royal Ontario Museum (ROM) is the largest museum in Canada and one of the most important in the world.
- Rich Collections:
- The ROM has a wide range of collections, from world history to natural history, from artworks to archaeological finds.
- Educational and Fun:
- The museum offers a variety of exhibitions, workshops and educational programs for all ages.
- Modern and Historical Architecture:
- The ROM has a unique architectural structure that stands out with its historic building and modern Crystal Wing.
- Temporary Exhibitions:
- Constantly renewed temporary exhibitions offer visitors new and engaging experiences every time.
- Family Friendly Activities:
- The ROM provides a museum experience full of interactive areas for children and family-friendly activities.
- Research and Conservation Work:
- The museum hosts important scientific studies in collaboration with scientists and researchers from around the world.
- Cultural Wealth:
- ROM aims to increase cultural awareness and understanding by showcasing the richness of world cultures.
- Accessibility:
- The museum offers accessibility services that cater to all visitors, ensuring that people of all ages and abilities can visit the museum in comfort.
- Community and Participation:
- The ROM increases social inclusion through activities and programs that encourage the participation of individuals from all segments of society.
The Royal Ontario Museum (ROM) is one of Canada’s most iconic institutions, known for its extensive collections and exhibitions showcasing the natural world, human cultures, art and design. However, there is one fascinating aspect of this museum that is often overlooked – its historic annex. The ROM’s historical annex was once overlooked, but has become an important part of the museum experience. This section shows how artifacts were collected, highlighting their significance and importance to our understanding of history. Join us as we dive deep into the history behind this lesser-known but vital element of the Royal Ontario Museum!
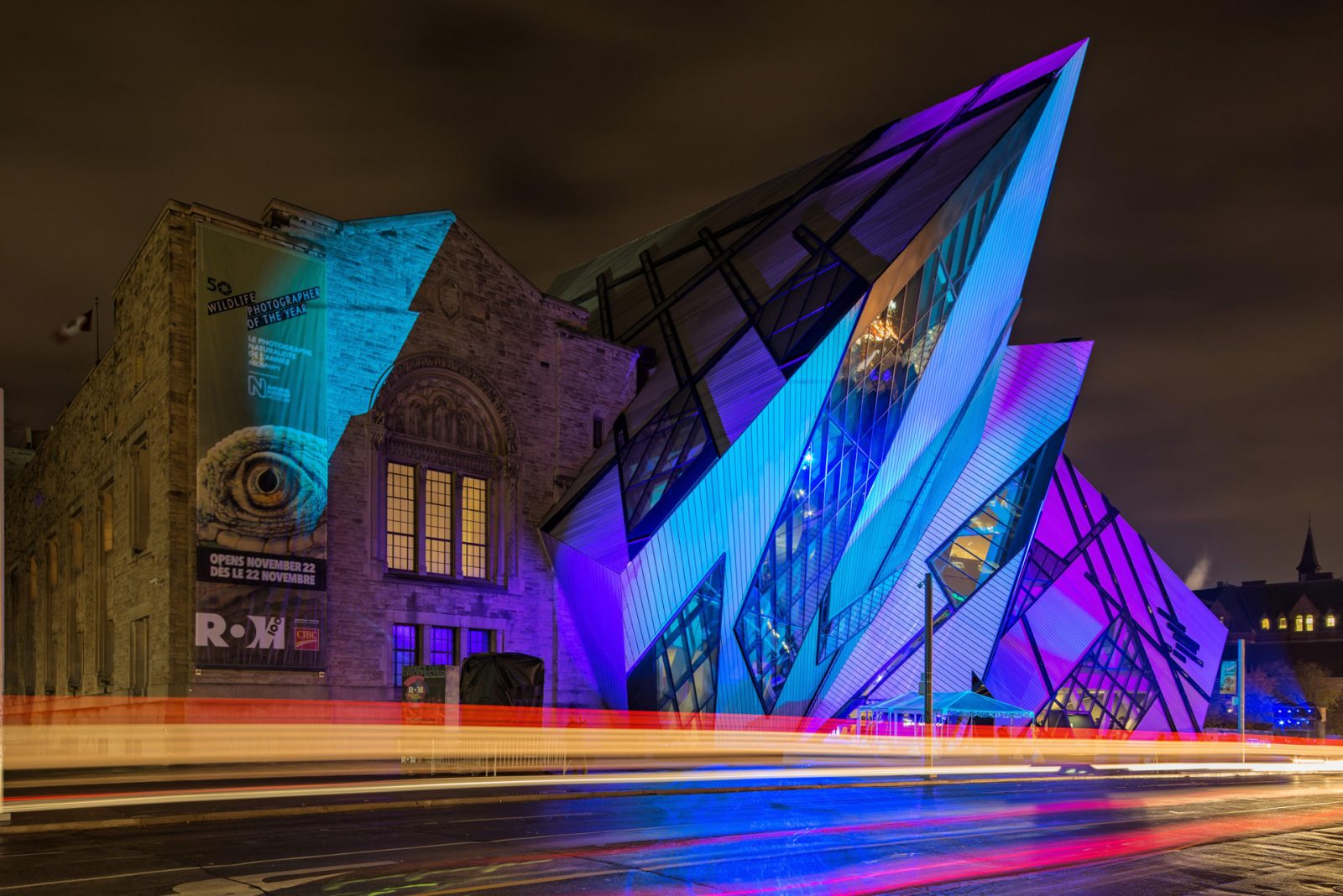
Building History and Context
History and Development of ROM
The Royal Ontario Museum (ROM) is a renowned cultural institution in Toronto, Canada. Founded in 1912, the ROM has a rich history and has evolved over the years to become one of the leading museums in North America.
The ROM was originally established as the Museum of Natural History and Fine Arts to showcase Ontario’s natural and cultural heritage. It was the result of the merger of the Provincial Museum of Ontario and the Toronto Art Museum. The museum’s collection grew rapidly, outgrowing its original building by the 1930s.
In 1933, the ROM moved to its current location at 100 Queen’s Park. The new building was designed by the architects Chapman and Oxley and featured a Beaux-Arts style with classical influences. The imposing entrance, adorned with impressive columns and intricate detailing, was an indication of the museum’s importance and ambition.
Over the years, the ROM continued to expand its collection and diversify its exhibitions. In the 1960s, a major addition to the building was built, known as the “Crystal Courtyard”. Designed by architect Raymond Moriyama, this modernist structure added a contemporary touch to the museum’s architectural appearance.
Description of the Original Design and Purpose of the Building
The original design of the ROM building was intended to reflect the grandeur and importance of the institution. The Beaux-Arts style, popular in the early twentieth century, emphasized classical elements and symmetry. The main entrance, with its imposing columns and ornate details, created a sense of awe and respect for the museum’s visitors.
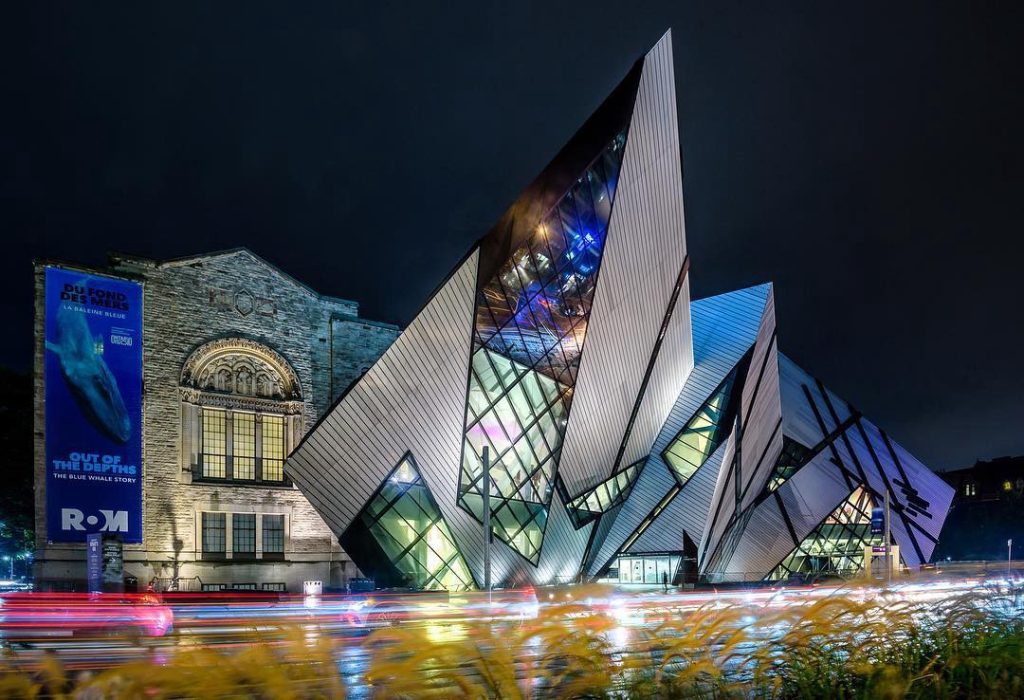
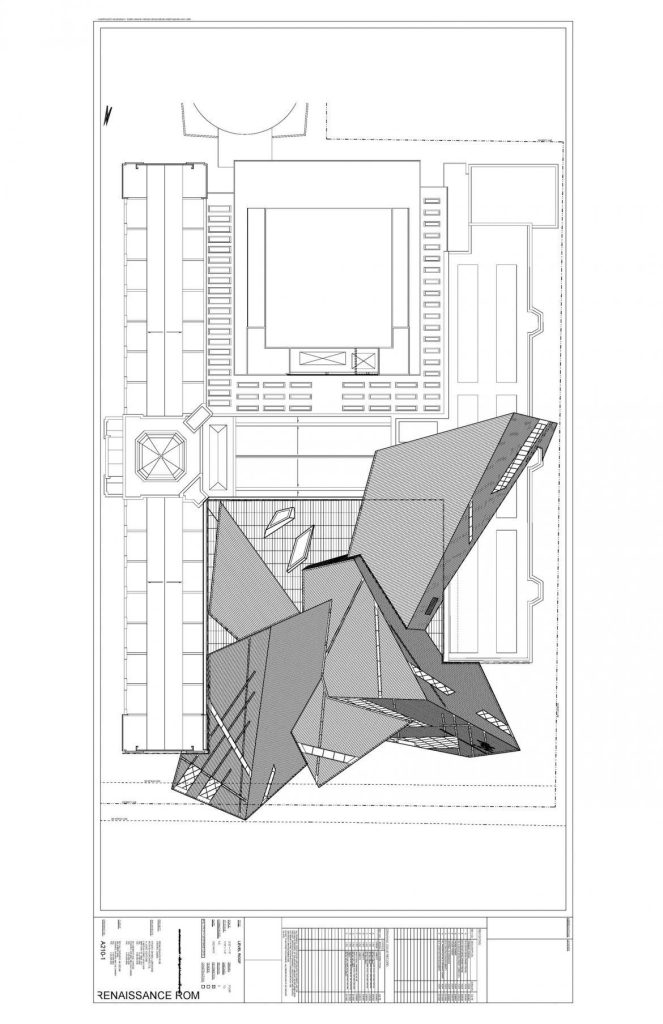
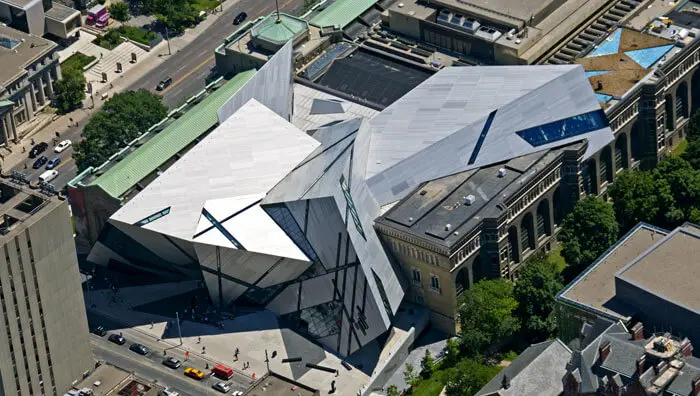
The interior of the building was designed to accommodate a wide variety of exhibits, from natural history specimens to fine art collections. The galleries were spacious and well-lit, allowing visitors to fully appreciate the beauty and significance of the works on display.
The intention behind the design was to create a space that not only showcases the museum’s collection, but also provides a sense of education and inspiration. The architecture itself became part of the visitor experience and the grandeur of the building provided a backdrop to the exhibitions.
Building Location and Environment
The ROM’s location at 100 Queen’s Park was strategically chosen to be at the heart of Toronto’s cultural district. Surrounded by other leading institutions such as the Art Gallery of Ontario and the University of Toronto, the museum forms part of a vibrant arts and education hub.
The building’s location in Queen’s Park, a large public green space, adds to its appeal. Visitors can enjoy the beauty of the park before or after their visit to the museum, creating a seamless connection between nature and culture.
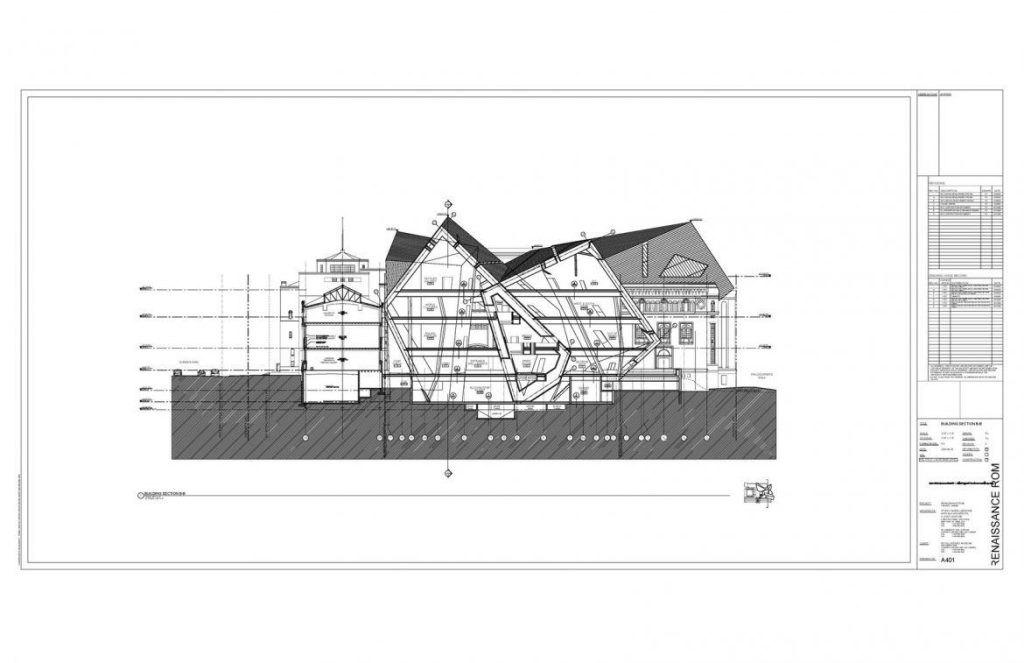
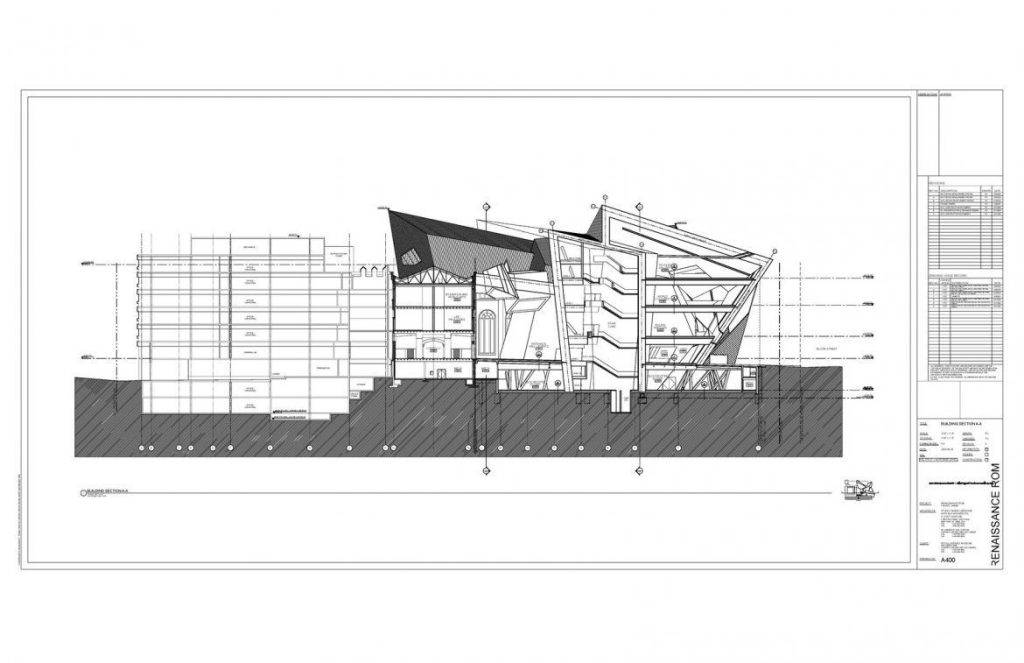
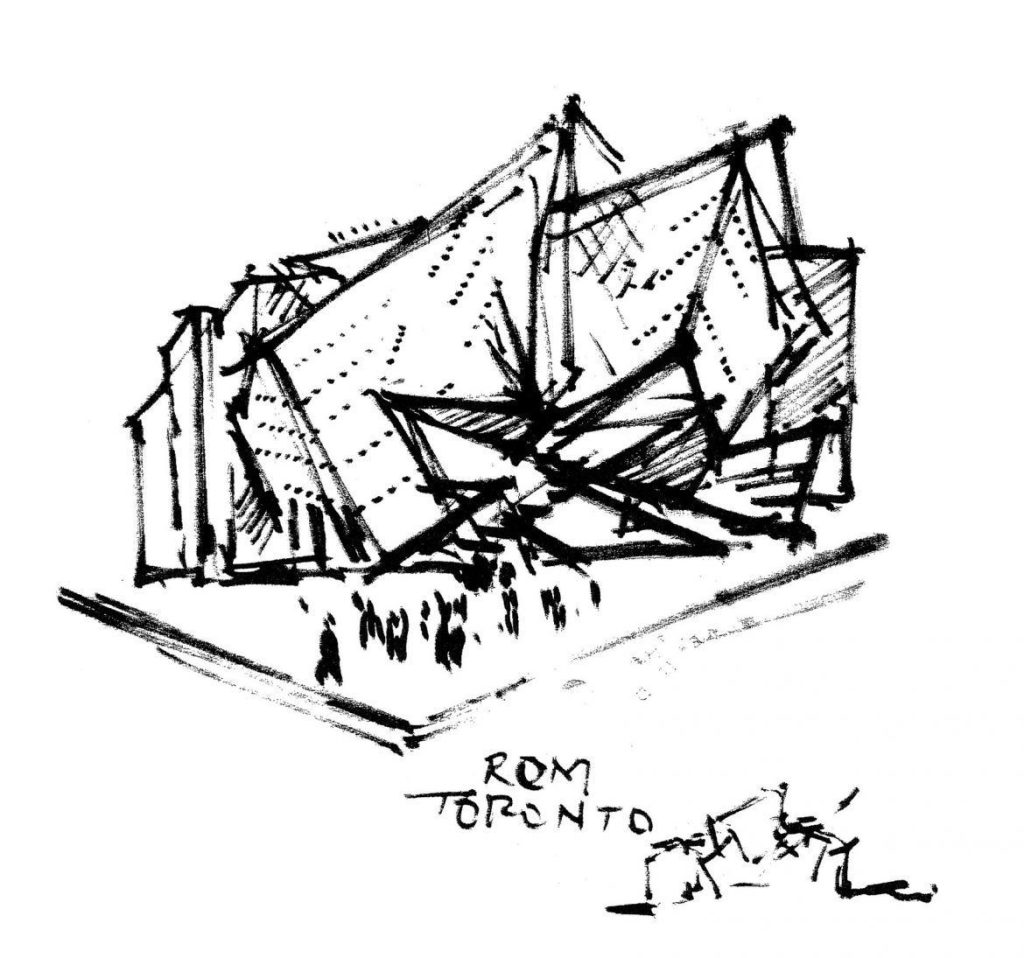
The surrounding neighborhood is also home to a wide variety of restaurants, cafes and shops, making it an ideal destination for locals and tourists alike. The ROM’s location ensures that visitors have access to a variety of amenities and attractions, enhancing their overall experience.
In recent years, the ROM has become an iconic landmark on Toronto’s skyline. Its distinctive architecture, blending classical and modern elements, has made it a recognizable symbol of the city. The building’s location and surroundings further contribute to its importance and popularity with visitors.
External Design and Materiality
Exterior Design and Facade of the Building
The exterior design of the Royal Ontario Museum (ROM) is a fascinating mix of classic and modern elements. The building’s exterior is a testament to the architectural vision and creativity that went into its construction.
The ROM’s main entrance features a grand staircase leading to a portico decorated with massive Corinthian columns. This classical architectural style creates a sense of elegance and grandeur reminiscent of ancient Greek and Roman temples. Intricate details on the columns and the frieze above the entrance add to the overall visual appeal.
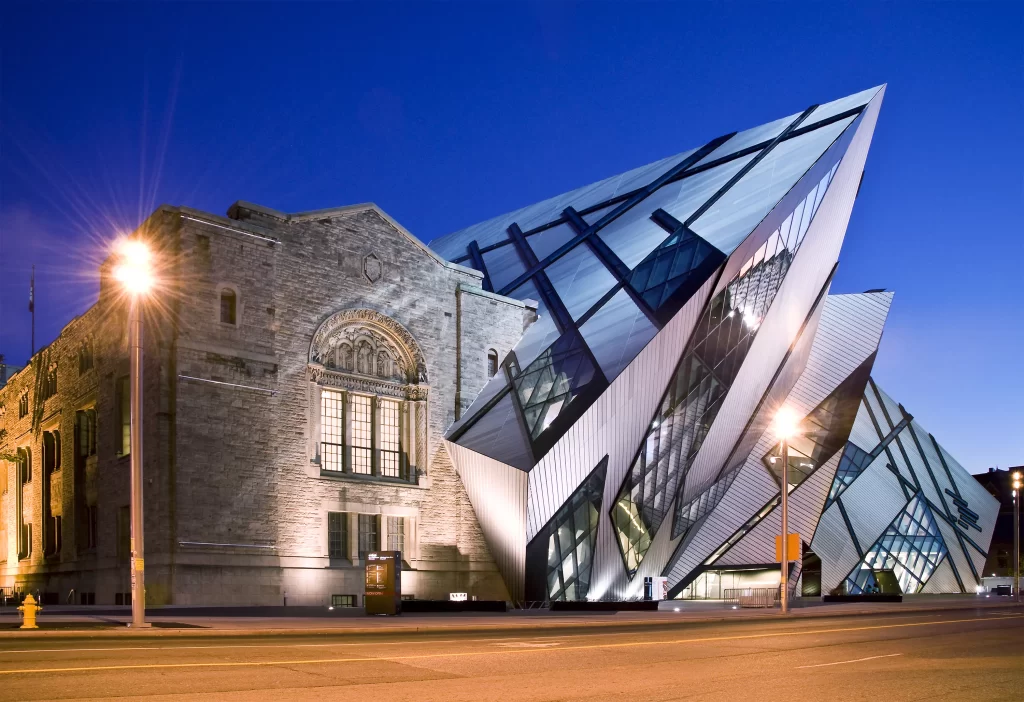


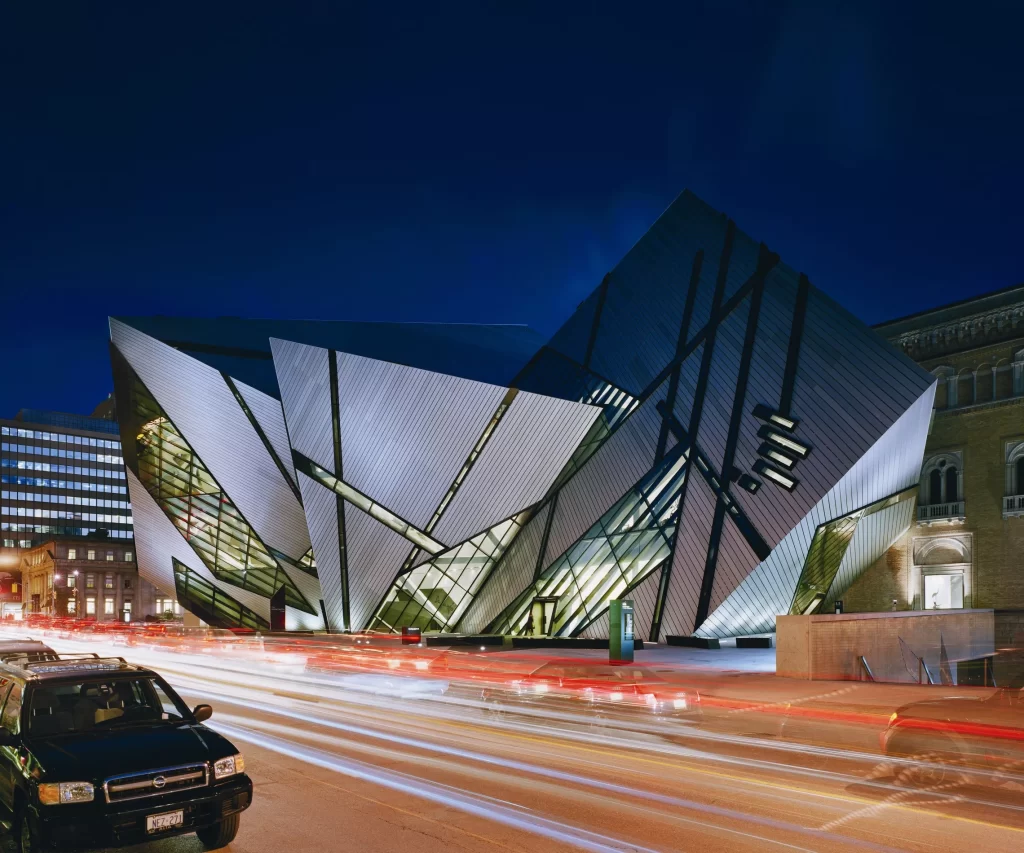
As visitors walk through the building, they will notice the juxtaposition of the original Beaux-Arts design and the contemporary Crystal Court addition. The Crystal Court, with its geometric glass structure, stands in stark contrast to the classical façade. This modernist element adds a touch of innovation and uniqueness to the overall design.
The exterior design of the ROM is not only visually striking but also functional. The layout and orientation of the building allows natural light to penetrate the interior spaces, creating an inviting and immersive environment for visitors. The large windows and glass elements of the Crystal Courtyard contribute to this natural lighting effect.
Materials Used and Their Durability
The exterior of the ROM is constructed using a variety of materials, each chosen for its durability and aesthetic appeal. The classic facade is made primarily of Indiana limestone, a type of sedimentary rock known for its strength and longevity. The use of limestone gives the building a timeless and elegant appearance.
In contrast, the Crystal Court addition is predominantly made of glass and aluminum. The glass panels provide transparency and light transmission, while the aluminum frame provides structural support. These materials were chosen for their modern aesthetics and ability to withstand the elements.
Both the limestone and glass/aluminum materials used for the exterior of the ROM are known for their durability. Limestone is resistant to weathering and erosion, making it an ideal choice for a building exposed to the elements. The glass panels used in the Crystal Courtyard are made of tempered glass, which is extremely durable and shatter-resistant.
The ROM’s exterior materials have been carefully selected to ensure the longevity of the building. Regular maintenance and cleaning is carried out to maintain the appearance and structural integrity of the exterior. This commitment to maintenance ensures that the ROM will remain a visually striking landmark for years to come.
Building Mass and Volume
The mass and volume of the ROM building has been carefully designed to create a sense of balance and proportion. The overall form of the building is rectangular, with the classical façade occupying the central part and the Crystal Courtyard extending outwards.
The mass of the ROM is characterized by a combination of solid and empty spaces. The classic facade with its massive limestone walls gives a sense of stability and permanence. In contrast, the Crystal Courtyard has a more open and transparent design, with glass panels allowing views both inside and outside the building.
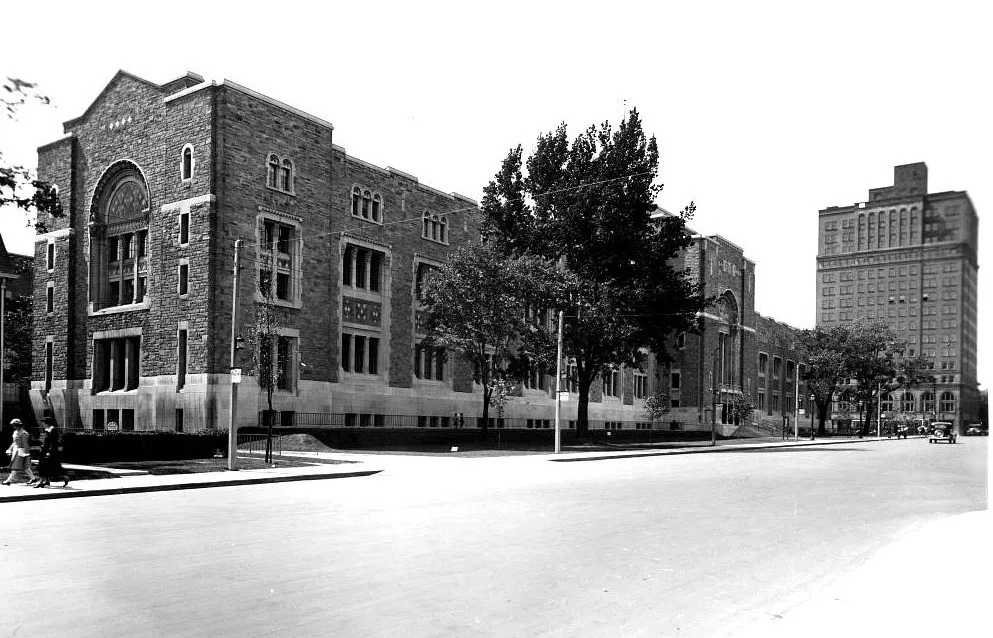

The volume of the ROM is defined by its height and scale. The classical facade rises several stories, emphasizing the verticality of the building. This vertical element is complemented by the horizontal extension of the Crystal Courtyard, which adds a sense of dynamism and movement to the overall composition.
The mass and volume of the ROM is not only aesthetically pleasing, but also serves a functional purpose. The layout of the building provides an efficient circulation and exhibition organization, allowing visitors to easily navigate through the museum. The different volumes and spaces create a sense of exploration and research as visitors move through the museum.
Interior Design and Spatial Organization
Interior Layout and Spatial Organization of the Building
The interior design of the Royal Ontario Museum (ROM) is as fascinating as its exterior. The layout and spatial organization of the building has been carefully planned to create a seamless and immersive experience for visitors.
The ROM’s interior is characterized by its large galleries and interconnected spaces. The layout is designed to accommodate a wide range of exhibitions, from natural history exhibitions to fine art collections. The thematic organization of the galleries allows visitors to explore different topics and disciplines within the museum.
The ROM’s spatial organization is intuitive and easy to navigate. The main entrance leads visitors to a central atrium known as the Hyacinth Gloria Chen Crystal Courtyard. This open space serves as a hub connecting the different wings and galleries of the museum. From the Crystal Courtyard, visitors can access the various floors and sections of the museum through well-marked entrances and corridors.
The galleries themselves are designed to showcase the works on display in the best possible way. The layout leaves ample space between exhibitions, allowing visitors to view each work from different angles. The layout of the exhibitions has been carefully chosen to create a sense of flow and narrative throughout the museum.
Circulation Patterns and Wayfinding
The ROM’s circulation patterns and wayfinding systems are designed to facilitate easy navigation and enhance the visitor experience. The museum uses a combination of signage, maps and interactive displays to guide visitors throughout the building.
Signage is strategically placed at key locations such as entrances, intersections and gallery entrances to provide clear directions and information. The signage uses a consistent visual language and is designed to be easy to read and understand. Maps are also available at various points to help visitors find their way around and plan their visit.



In addition to traditional signage, the ROM uses digital wayfinding tools to enhance the visitor experience. Interactive displays and touchscreens are placed throughout the museum, providing real-time information about exhibitions, events and directions. These digital tools allow visitors to personalize their experience and explore the museum at their own pace.
The circulation layout within the ROM is designed to minimize congestion and ensure a smooth flow of visitors. Wide corridors and staircases allow easy movement between floors and galleries. The placement of entrances and exits has been carefully planned to distribute visitor traffic evenly throughout the museum.
Overall, the ROM’s circulation patterns and wayfinding systems contribute to a positive visitor experience. Clear signage, interactive displays and a well-designed layout make it easy for visitors to navigate the museum and discover its treasures.
Building Lighting and Ventilation Systems
The ROM’s lighting and ventilation systems are crucial elements in creating a comfortable and engaging environment for visitors. The museum uses a combination of natural and artificial lighting as well as a sophisticated ventilation system to ensure optimal conditions inside the building.
Natural light is utilized throughout the museum to create a sense of openness and connection to the outside world. The Crystal Courtyard with large glass panels allows an abundance of natural light to enter the central atrium. This creates a bright and inviting atmosphere and reduces the need for artificial lighting throughout the day.
Artificial lighting is carefully designed to emphasize and enhance the works on display. Galleries are equipped with a combination of ambient, accent and task lighting to create a balanced and visually appealing environment. Lighting fixtures are strategically positioned to minimize glare and shadows, ensuring that visitors can fully appreciate the details of each artifact.



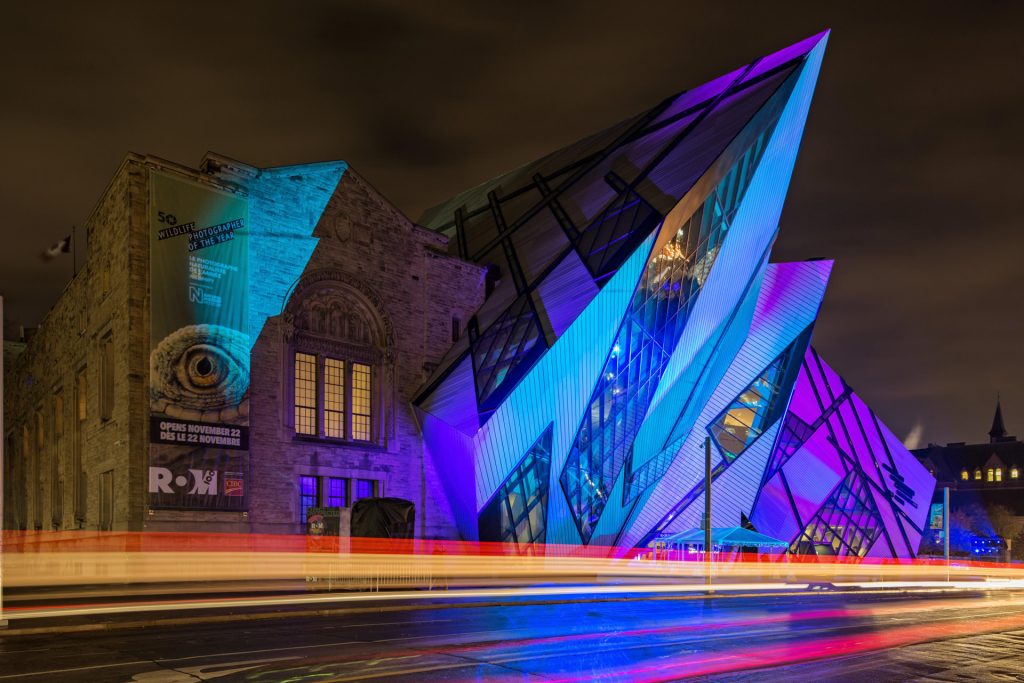
The ROM’s ventilation system is designed to provide a comfortable and healthy indoor environment. The museum uses a combination of natural ventilation and mechanical systems to ensure proper air circulation. Large windows in the Crystal Courtyard and other areas allow natural airflow, while mechanical systems provide additional control over temperature and humidity levels.
The ROM’s lighting and ventilation systems are regularly maintained and monitored to ensure optimal performance. This commitment to providing a comfortable and well-lit environment enhances the visitor experience and ensures the preservation of the museum’s artifacts.
The interior design and spatial organization of the ROM, together with circulation patterns and wayfinding systems, create a seamless and immersive experience for visitors. Lighting and ventilation systems contribute to a comfortable and engaging environment. Together, these elements make the ROM a truly exceptional museum that captivates and inspires visitors from around the world.
Sustainability and Energy Efficiency
Building Sustainability Features and Practices
The Royal Ontario Museum (ROM) is committed to sustainability and incorporates a variety of features and practices to minimize its environmental impact. The museum’s sustainability initiatives span both its operations and the design of the building.
One of the ROM’s notable sustainability features is its use of renewable energy sources. Solar panels on the museum’s roof generate clean energy to power some of its activities. This reduces reliance on fossil fuels and reduces the museum’s carbon footprint.
In addition to renewable energy, the ROM also prioritizes water conservation. The building is equipped with water-saving fixtures and systems, such as low-flow toilets and faucets. Rainwater harvesting systems also collect rainwater and reuse it for irrigation, reducing demand for drinking water.
The museum’s commitment to sustainability extends beyond its operations to its waste management practices. The ROM has implemented comprehensive recycling and waste reduction programs, ensuring that materials are properly sorted and diverted from landfills. The museum also encourages visitors to participate in these initiatives by providing recycling bins throughout the building.
Energy Efficiency and Performance of the Building
The ROM’s energy efficiency is an important aspect of its sustainability efforts. The building incorporates various design elements and technologies to optimize energy performance and reduce energy consumption.
Another striking feature is the use of energy-efficient lighting systems throughout the museum. LED luminaires are used, which consume significantly less energy than traditional lighting sources. These fixtures are also long-lasting, reducing the need for frequent replacement and further minimizing waste.
The ROM also uses advanced HVAC (Heating, Ventilation and Air Conditioning) systems to regulate temperature and airflow within the building. These systems are designed to be energy efficient, using technologies such as variable speed drives and occupancy sensors to optimize energy use. HVAC systems are also regularly maintained and monitored to ensure optimal performance.
To further improve energy efficiency, ROM has implemented a comprehensive building automation system. This system provides centralized control and monitoring of various building systems, including lighting, HVAC and security. By integrating these systems, the museum can optimize energy use and ensure efficient use of resources.
Green Roofs, Walls or Other Sustainable Elements
The ROM incorporates various sustainable elements, including green roofs and walls, to improve its environmental performance and promote biodiversity.
Green roofs installed on certain parts of the building provide numerous benefits. These vegetated roofs absorb rainwater, helping to reduce stormwater runoff and thus relieve pressure on the city’s drainage systems. They also act as natural insulation, reducing the energy required for heating and cooling. Furthermore, green roofs contribute to the overall aesthetics of the building and provide habitat for birds and insects.

The museum also features green walls – vertical gardens of plants attached to the exterior walls. These living walls not only enhance the visual appeal of the building, but also provide insulation and improve air quality. The plants help filter pollutants and release oxygen, creating a healthier indoor and outdoor environment.
The ROM includes green roofs and walls, as well as other sustainable elements such as permeable paving and natural landscaping. Permeable pavement allows rainwater to infiltrate into the soil, reducing runoff and replenishing groundwater resources. Native landscaping reduces water consumption by using plants adapted to the local climate and requiring minimal irrigation.
These sustainable elements not only contribute to the environmental performance of the ROM, but also serve as educational tools. Visitors can learn about the benefits of green infrastructure and the importance of sustainable practices in mitigating climate change.
Accessibility and Universal Design
Evaluation of the Accessibility Features and Universal Design of the Building
The Royal Ontario Museum (ROM) is committed to providing an inclusive and accessible environment for all visitors. The building incorporates a variety of accessibility features and follows universal design principles to ensure that people with disabilities can take full advantage of the museum experience.
One of the notable accessibility features of the ROM is wheelchair access. The museum is designed to be fully accessible for individuals using wheelchairs or mobility aids. There are ramps and elevators throughout the building, providing easy access to all floors and galleries. Entrances and exits are also equipped with automatic doors, ensuring smooth entry and exit for individuals with mobility difficulties.
In addition to wheelchair accessibility, the ROM has other features to increase accessibility for people with different disabilities. There are accessible parking spaces near the entrance to the museum, providing convenient access for visitors with mobility limitations. On each floor, there are accessible restrooms equipped with grab bars and other necessary fixtures for individuals with mobility difficulties.
The museum also prioritizes sensory accessibility. Exhibitions are designed to appeal to multiple senses, allowing individuals with visual or hearing impairments to experience the exhibits. Tactile elements, audio descriptions and braille signage are incorporated throughout the museum to provide a multi-sensory experience for all visitors.
Compliance of the Building with Accessibility Standards
The ROM is committed to meeting and exceeding accessibility standards to ensure that it is accessible to people with disabilities. The Museum follows the guidelines set by the Accessibility for Ontarians with Disabilities Act (AODA) and other relevant accessibility standards.
The design and layout of the building has been carefully planned to comply with these standards. Ramps and elevators are built to the required specifications, wide enough to accommodate wheelchairs and with appropriate handrails for support. Accessible parking spaces are located close to the entrance, as required by accessibility regulations.

The ROM also ensures that its signage is accessible to people with visual impairments. There is Braille signage throughout the museum, including entrances, galleries and restrooms. The signage uses high-contrast colors and large fonts to improve legibility for people with low vision.
The museum also provides training to its staff on accessibility awareness and customer service. This ensures that all staff are aware of accessibility features and can assist visitors with disabilities.
Wheelchair Accessibility and Mobility of the Building
The ROM is fully wheelchair accessible and offers individuals with mobility difficulties the opportunity to explore and enjoy the museum. The building includes several features to improve wheelchair accessibility and mobility throughout the facility.
Strategically placed ramps at entrances and throughout the museum allow individuals using wheelchairs or mobility aids to easily navigate the building. The ramps are designed to be wide and have a gentle slope, providing a smooth and safe transition between different levels and areas of the museum.
The ROM also has elevators that provide vertical access to all floors of the building. The elevators are wide enough to accommodate wheelchairs and have controls accessible to people with reduced mobility. The museum ensures that the elevators are regularly maintained to guarantee their proper functioning.
The ROM’s galleries are designed to be wheelchair accessible, with ample space between exhibitions for individuals using wheelchairs or mobility aids. The placement of exhibitions and artworks takes into account the needs of visitors with mobility difficulties to ensure that they can fully interact with the exhibitions.
The Royal Ontario Museum has a strong commitment to accessibility and universal design. The building incorporates a variety of features to improve wheelchair accessibility and mobility, ensuring that people with disabilities can take full advantage of the museum experience. By adhering to accessibility standards and prioritizing inclusivity, the ROM sets an example for other cultural institutions in creating an accessible and welcoming environment for all visitors.
Landscape and Site Design
Landscape Design and Site Plan of the Building
The Royal Ontario Museum (ROM) not only features an impressive architectural design, but also a carefully designed landscape that enhances the overall aesthetics and functionality of the site. The museum’s landscape design and site plan have been carefully crafted to create a harmonious and inviting environment for visitors.
The ROM’s landscape design combines hardscape and softscape elements. Hardscape features include pathways, plazas and seating areas that provide functional spaces for visitors to navigate and relax. These elements are strategically placed to guide visitors through the site and create a sense of flow and connection.

Peyzaj tasarımının softscape unsurları, alana güzellik ve yeşillik katan çeşitli ağaçları, çalıları ve çiçekli bitkileri içerir. Bu bitkiler yerel iklimde gelişmek ve yıl boyunca mevsimsel ilgi sağlamak için özenle seçilmiştir. Peyzaj tasarımında, minimum sulama ve bakım gerektiren yerli bitkilerin kullanımı gibi sürdürülebilir uygulamalar da yer almaktadır.
ROM’un vaziyet planı çevredeki bağlamı dikkate almakta ve kentsel dokuyla sorunsuz bir bütünleşme yaratmayı amaçlamaktadır. Bina, Toronto’daki hareketli Bloor Caddesi’nin bitişiğinde, önemli bir konumda yer alıyor. Vaziyet planı, müzenin varlığının görsel olarak çekici olmasını ve genel sokak manzarasını geliştirmesini sağlıyor.
Binanın Çevresiyle ve Kamusal Alanla İlişkisi
ROM’un peyzaj tasarımı ve vaziyet planı, bina ile çevresi arasında güçlü bir ilişki kurulmasında önemli bir rol oynuyor. Müzenin tasarımı kamusal alanı dikkate alıyor ve hem ziyaretçiler hem de yoldan geçenler için sıcak ve erişilebilir bir ortam yaratmayı amaçlıyor.
ROM, ziyaretçiler için bir toplanma alanı ve müze ile kamusal alan arasında bir geçiş bölgesi olarak hizmet veren açık ve davetkar bir giriş plazasına sahiptir. Plaza görsel olarak çekici olacak şekilde tasarlanmış ve ziyaretçilerin dinlenmeleri ve çevrenin tadını çıkarmaları için oturma alanları sunuyor. Bu tasarım öğesi, müze ile etkileşimi ve etkileşimi teşvik ederek onu kamusal alanın ayrılmaz bir parçası haline getirmektedir.






The pedestrian experience has also been considered in the landscape design and the site is easily accessible from different directions. Sidewalks and pathways are strategically placed to guide visitors to the main entrance and create a seamless connection to the surrounding streetscape. The design also incorporates universal accessibility features such as ramps and tactile sidewalks, ensuring that the site is inclusive and accessible for all.
The ROM’s landscape design incorporates several key features that enhance the overall aesthetics and functionality of the space. One of these features is the use of water features, including fountains and reflecting pools. These water features not only add a sense of tranquility and visual interest, but also contribute to the overall sustainability of the site by providing opportunities for rainwater harvesting and irrigation.
In addition, the landscape design of the ROM takes into account the views and vistas from both inside and outside the building. The placement of trees and plants has been carefully considered to frame the museum’s landscape and create a visually pleasing experience for visitors. The landscape design also takes advantage of the surrounding urban context, incorporating views of the city skyline and nearby landmarks.
Noteworthy Features in Landscape Design
Another notable feature is the integration of public art into the landscape design. The ROM displays a variety of sculptures and art installations throughout the site, creating an enriching and immersive experience for visitors. These artworks serve as focal points in the landscape and contribute to the cultural significance of the museum.
However, the landscape design of the ROM also faces some challenges. One of these challenges is the limited space available for landscaping due to the urban context of the site. To overcome this challenge, the design team greened and softened the building’s facade by maximizing the use of vertical elements such as green walls and trellises.
In addition, the landscape design should consider the maintenance and upkeep of the site. The ROM’s landscape design incorporates sustainable practices such as the use of native plants and water-efficient irrigation systems to minimize maintenance requirements. Regular maintenance and monitoring is essential to ensure that the landscape remains vibrant and well maintained for visitors to enjoy.
As a result, the landscape design and site plan of the Royal Ontario Museum contribute to the overall aesthetics, functionality and accessibility of the site. The design creates a seamless integration with the surrounding public realm, enhances the pedestrian experience and includes notable features such as water features and public art. Despite the challenges of the urban context, the ROM’s landscape design manages to create an inviting and visually appealing environment for visitors to explore and enjoy.
Building Strengths and Weaknesses
The Royal Ontario Museum (ROM) showcases many of its strengths through its design and features. The building’s accessibility features and universal design principles ensure that people with disabilities can take full advantage of the museum experience. Wheelchair accessibility and mobility features, including ramps and elevators, provide easy access to all floors and galleries. The ROM’s compliance with accessibility standards such as the Accessibility for Ontarians with Disabilities Act (AODA) further demonstrates its commitment to inclusion.
The ROM’s landscape design and site plan also contribute to its strengths. The combination of hardscape and softscape elements creates a harmonious and inviting environment for visitors. The open entrance plaza and strategically placed pathways strengthen the connection between the museum and the public space. The integration of water elements and public art adds visual interest and cultural significance to the site.

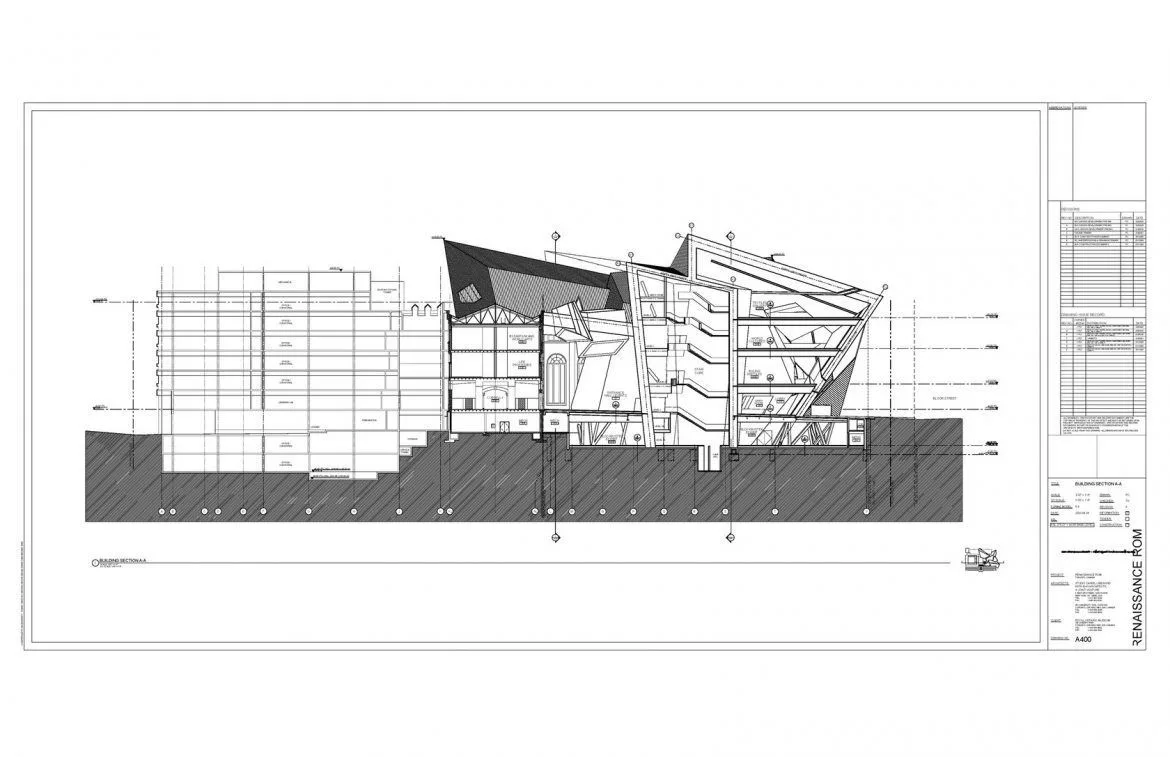
However, the ROM also faces some weaknesses. The limited space available for landscaping in the urban context poses a challenge for creating large green spaces. The maintenance and upkeep of the landscape design requires constant attention to ensure its vitality and attractiveness. There may also be areas where further improvements could be made to enhance the overall accessibility and inclusiveness of the museum.
Impact of Building on Society and Environment
The Royal Ontario Museum has a significant impact on both society and the environment. As a cultural institution, the ROM plays a vital role in promoting arts, culture and education within the community. The museum offers a wide range of exhibitions, programs and events that engage and educate visitors of all ages. It serves as a center for learning, exploring and appreciating art, history and natural sciences.
The ROM’s impact extends beyond its cultural contributions. The museum’s commitment to accessibility and inclusion ensures that individuals of all abilities can access and enjoy what the museum has to offer. By providing wheelchair accessibility, sensory accommodations and training for staff, the ROM sets an example for other institutions in creating inclusive spaces.
ROM incorporates environmentally sustainable practices into its design and operations. Landscape design includes native plants and water-efficient irrigation systems that reduce water consumption and promote biodiversity. The use of green walls and trellises helps reduce the urban heat island effect and improve air quality. The museum’s commitment to sustainability contributes to the overall environmental well-being of the community.
Future Improvements or Renewals
While the Royal Ontario Museum already demonstrates a strong commitment to accessibility, inclusion and sustainability, there are always opportunities for future improvements and renovations.
- Constantly assess and update accessibility features: Regular assessment of the museum’s accessibility features can identify areas for improvement. This may include improving signage, updating technology for people with sensory disabilities, or incorporating new assistive technologies.
- Expand green spaces: Despite the limitations of the urban context, finding ways to incorporate more green space into the site can improve the overall aesthetics and environmental sustainability of the museum. This could include rooftop gardens, vertical gardens, or integrating green spaces into nearby public spaces.
- Involve the community in the design process: When planning future renovations or expansions, involving the community in the design process can ensure that their needs and preferences are taken into account. This can lead to a more inclusive and community-centered approach to the museum’s development.
- Adopt sustainable practices: Continuously research and implement innovative sustainable practices in the museum’s operations. This may include energy-efficient lighting systems, renewable energy sources, waste reduction and recycling programs, and greater integration of green infrastructure.
- Foster collaborations and partnerships: Collaborating with other organizations, institutions and community groups can increase the impact and reach of ROM. This can include joint exhibitions, training programs and initiatives that promote diversity, inclusion and environmental stewardship.
By implementing these recommendations, the Royal Ontario Museum can continue to evolve and improve and ensure that it remains a leading cultural institution that embraces accessibility, inclusion and sustainability for the benefit of society and the environment.
Royal Ontario Museum Frequently Asked Questions (FAQ)
General Information
What is the Royal Ontario Museum (ROM)?
The Royal Ontario Museum is a globally recognized museum and research institution located in Toronto, Canada. It has an extensive collection of art, culture and natural history.
When was the ROM founded?
The ROM was founded in 1914.
What types of exhibitions and collections can be found at the ROM?
The ROM features permanent and temporary exhibitions on natural history, world cultures, art and scientific discoveries. Highlights include collections of dinosaur fossils, Egyptian mummies, Asian art and the natural history of Canada.
Visit Information
What are the visiting hours of the ROM?
The ROM is usually open every day of the week. Visiting hours may vary on weekdays and weekends, so it is recommended to check the museum’s official website for current hours.
How much is the entrance fee to the ROM?
The entrance fee may vary according to age and type of visitor. Discounted tickets are available for students, seniors and children. For more information, please visit the ROM’s official website.
How can I access the ROM?
ROM is located in downtown Toronto, close to Queen’s Park. You can easily reach it by public transportation. Parking is also available around the museum.
Are there guided tours in Rome?
Yes, guided tours are available at the ROM. These tours are ideal for visitors who want to learn in more detail about the different parts of the museum. You can find more information about the tours and how to book them on the museum’s website.
Membership and Donations
How can I become a member of the ROM?
Membership at the ROM offers various benefits and contributes to the support of the museum. For information about membership options and registration procedures, please visit the ROM’s official website.
Can I make a donation to ROM?
Yes, you can make individual or corporate donations to the ROM. Donations are used to support the museum’s exhibitions, research and education programs. To make a donation, please visit the relevant section on the ROM website.
Training and Events
Are there educational programs for children at ROM?
Yes, the ROM offers a variety of educational programs and activities for children and families. There are many options for school groups, such as specialized tours, workshops and summer camps.
Are there activities for adults at ROM?
The ROM also organizes various seminars, special exhibition tours, film screenings and other events for adults. Check the ROM’s website for the current calendar of events.
Accessibility
Is the ROM accessible for visitors with disabilities?
Yes, the ROM aims to be accessible for all visitors. The museum offers facilities such as wheelchair access, elevators and disabled toilets. For more information, see the ROM’s accessibility page.
Are there any restaurants or cafes in Rom?
Yes, there is a café in the ROM that serves visitors. You can also find various souvenirs and books in the museum shop.
My Thoughts on the Royal Ontario Museum
The Royal Ontario Museum’s Historic Annex is a must-visit for anyone interested in learning more about Canada’s rich history. From ancient civilizations to contemporary art, this museum has something for everyone. With its vast collection of artifacts and exhibits showcasing the country’s diverse cultural heritage, visitors are sure to be both educated and entertained during their visit. Whether you’re a local or just passing through Toronto, add the Royal Ontario Museum to your itinerary – you won’t regret it!
What do you think about the Royal Ontario Museum? Do you think its architectural expression is one of its strengths? If the building was built today, could the working fiction be designed in this way? Don’t forget to share your ideas with us. If you haven’t checked it out yet, you can also read our Glacier Skywalk review in Canada by clicking here…
Discover more from Dök Architecture
Subscribe to get the latest posts sent to your email.



