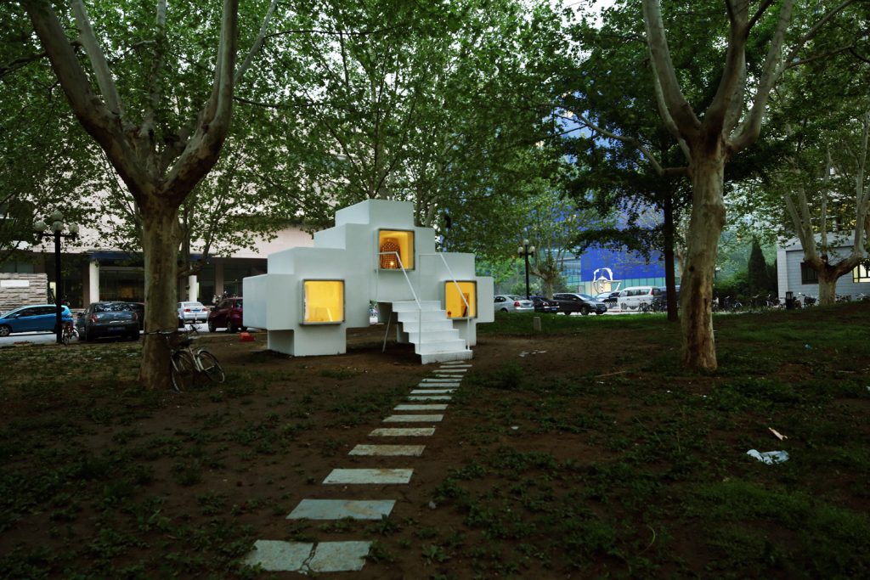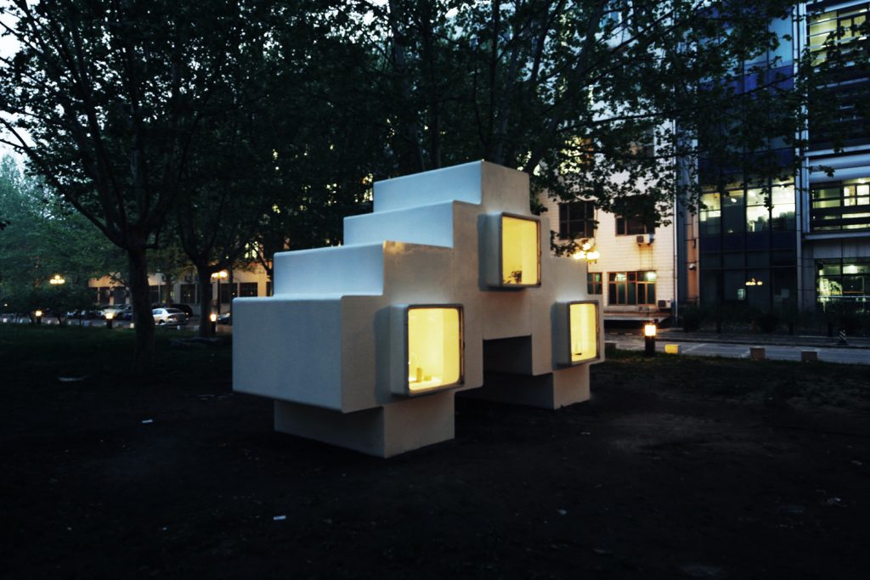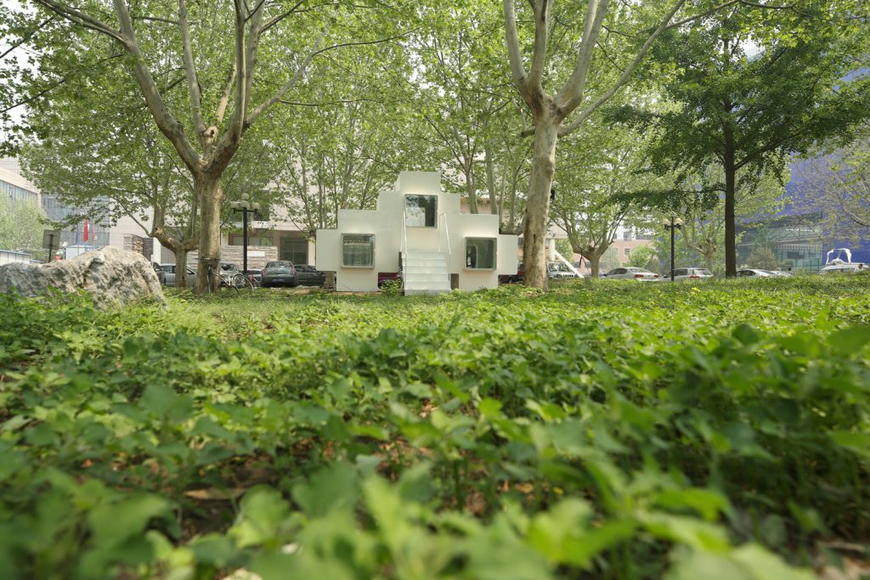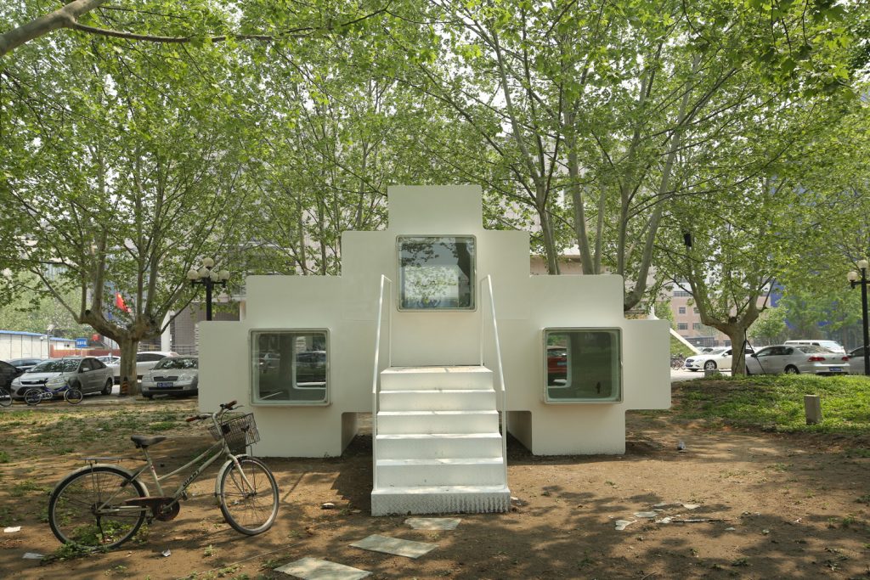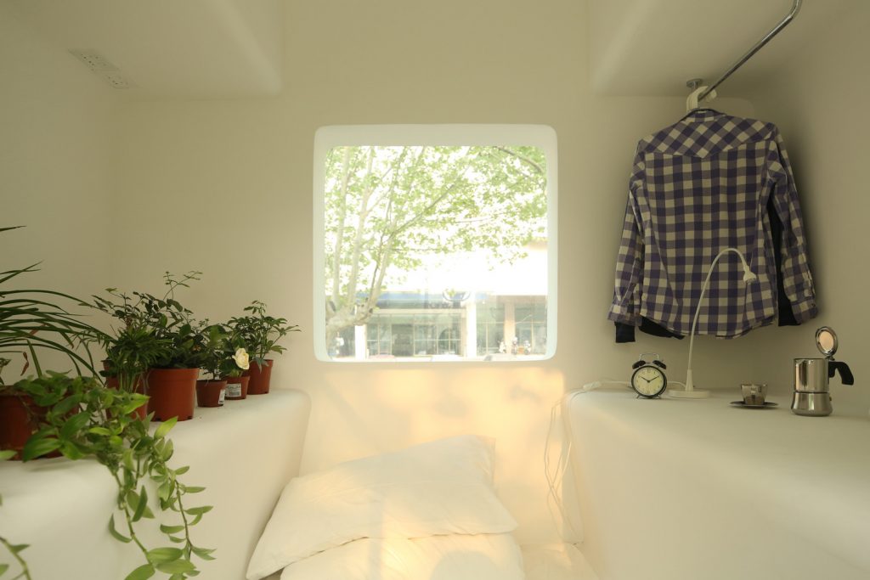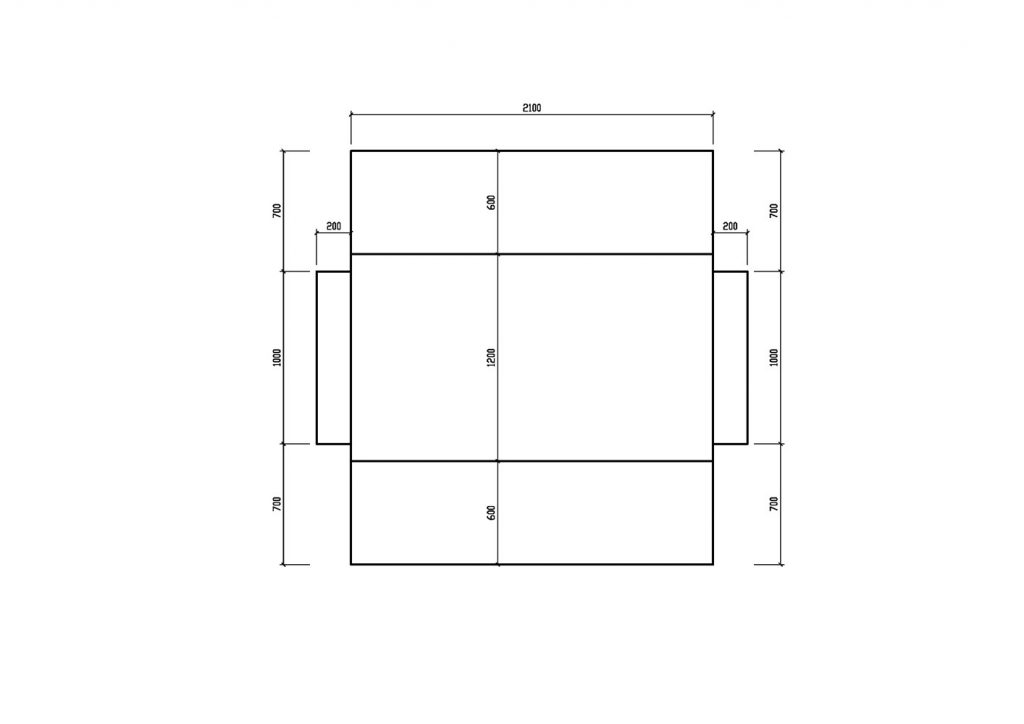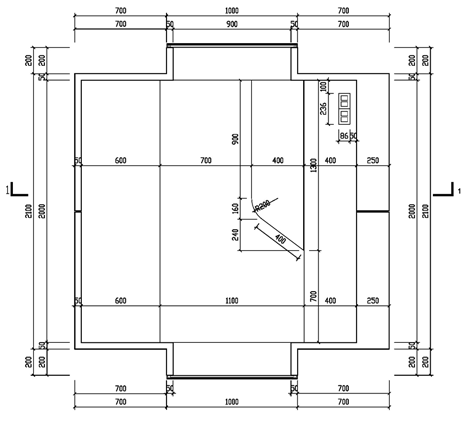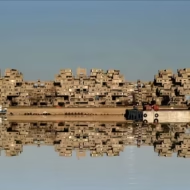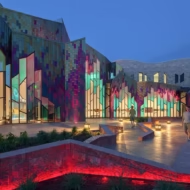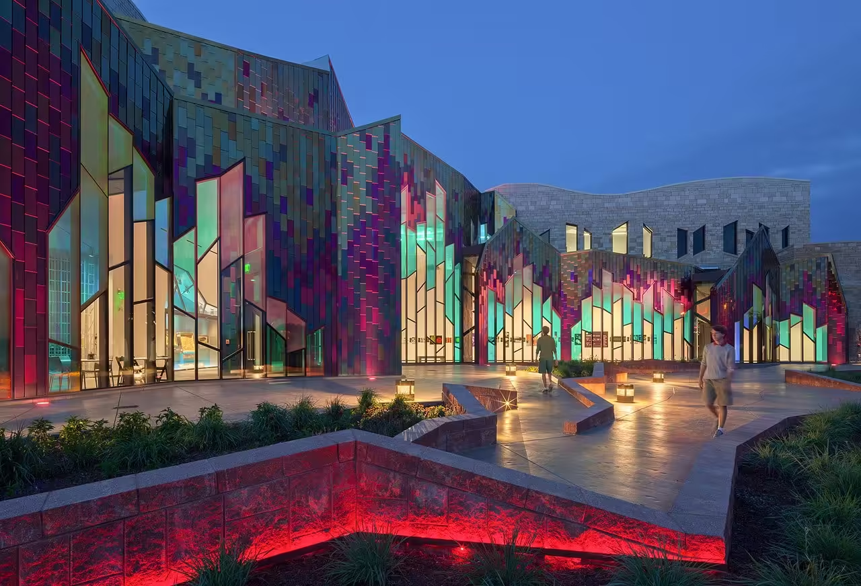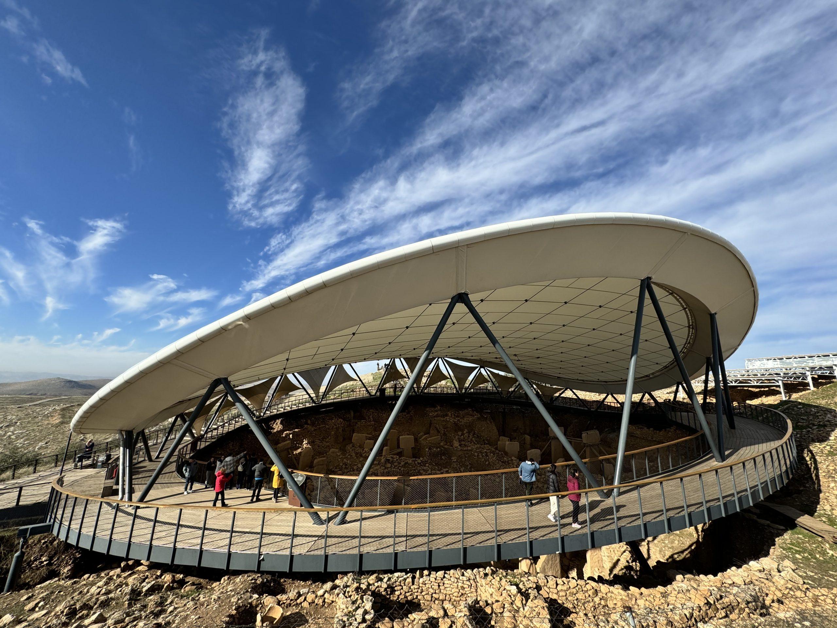Beijing, where Tsinghua University is located, is known as a research center, one of the most respected and leading universities in China. At this university, Liu Lubin Studio, founded by Liu Lubin, started working on a remarkable project in 2013. Liu Lubin pioneered the concept of a compact micro-house designed for a research project at Tsinghua University. The project offers an innovative approach that enables the integration of multiple units, especially within the limits set by the Chinese government’s Private Property laws.
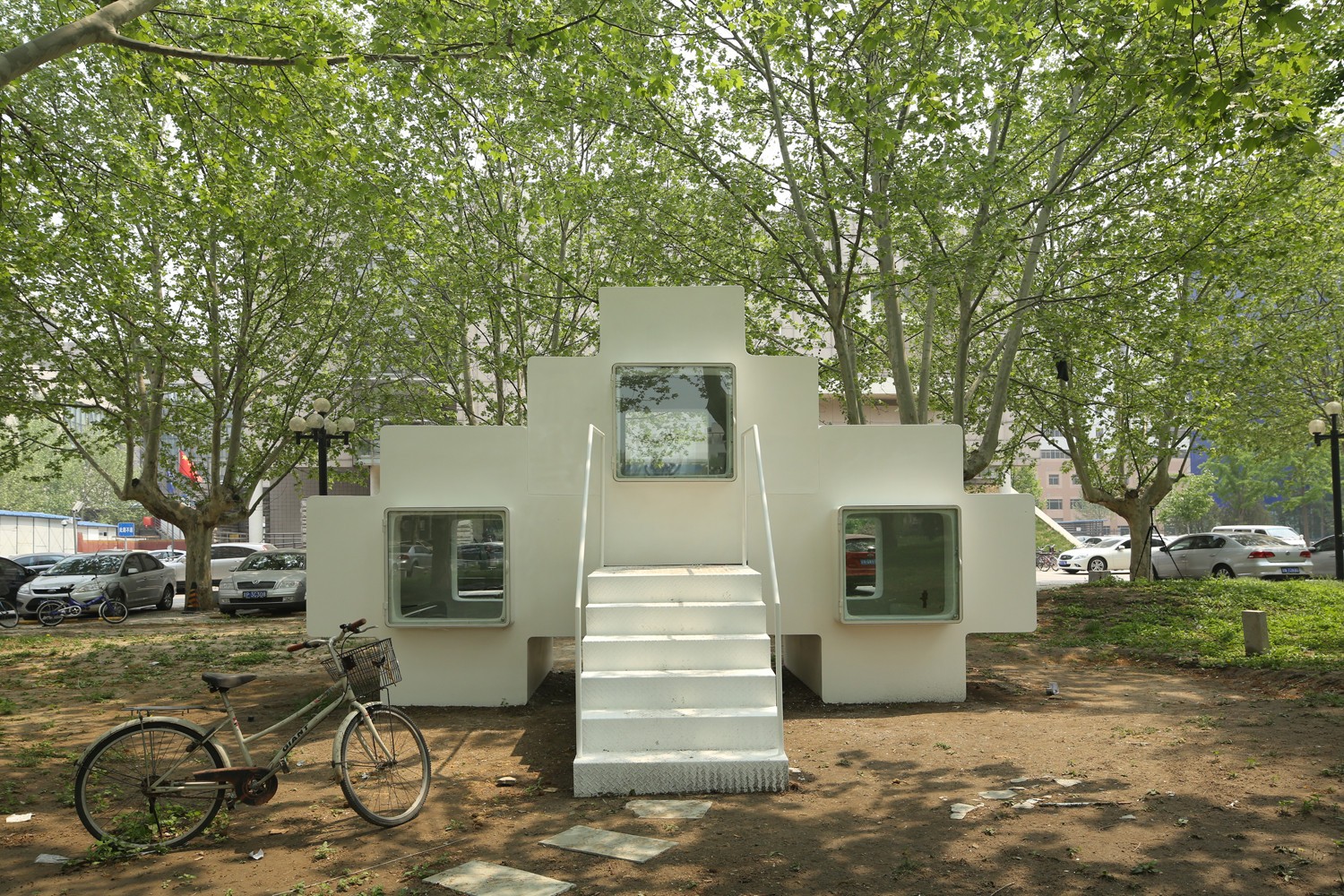
Led by Liu Lubin, the project was developed in response to challenges such as space constraints on Tsinghua University’s campus. The compact micro-house design takes an approach that seeks to make the best use of limited space, while at the same time combining important values in terms of aesthetics and practicality.
The key feature of the project is flexibility and adaptability, allowing different units to be integrated together. Under China’s private property laws, such multiple units are often subject to strict restrictions, but Liu Lubin’s design has the potential to overcome these restrictions. This makes it possible to combine units with different functions to create a larger and more functional space.
Liu Lubin Studio’s design takes important steps not only in terms of functionality, but also in terms of sustainability and energy efficiency. This emphasizes the environmental responsibility that modern life demands, but also reflects the aim to leave a livable environment for future generations.
Let’s take a look at this micro-compact home module.
Inspiration Point and Achievements
The micro-compact houses designed by Liu Lubin are designed to meet the basic needs of modern life in the most efficient way. These micro-home modules are characterized by their functionality and optimized use of the minimum space required for basic human activities such as sheltering, living, resting, cleaning and eating. This design aims to provide a comfortable living space while encouraging efficient use of space.
Liu Lubin’s vision is designed to meet the diverse needs of a community, with the homes consisting of three sections with different functions: living, recreation and office. These sections interact harmoniously with each other, allowing multiple living spaces to merge into a single unit. This means that individuals can maintain their personal space while encouraging a sense of community.
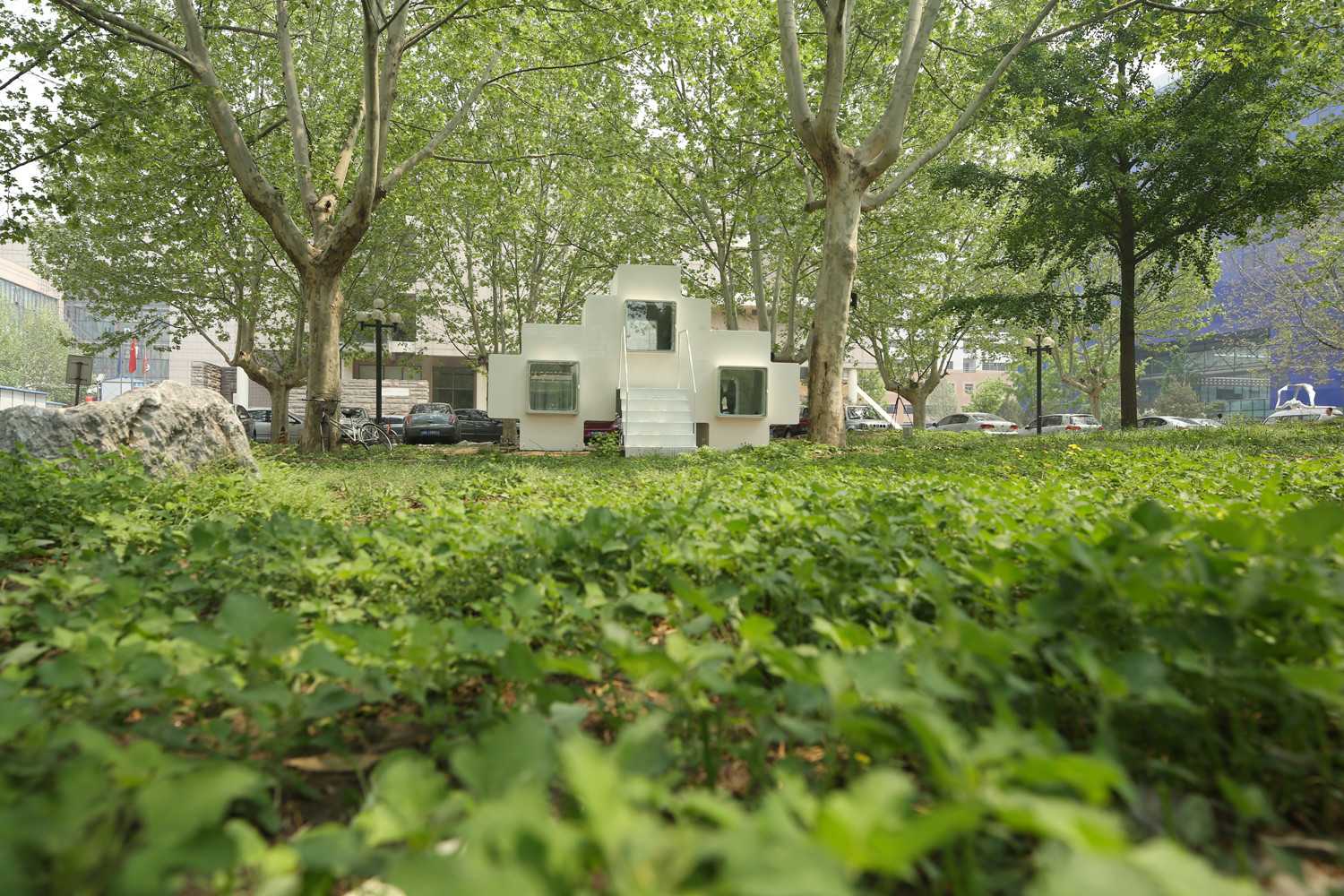


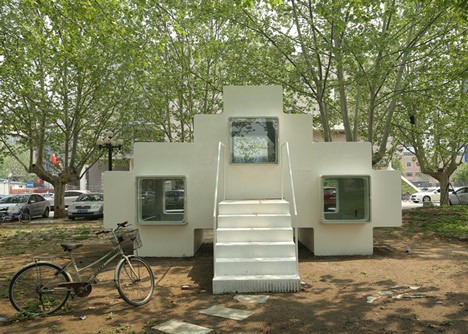


One of the most striking features of Liu Lubin’s design is its flexibility and adaptability. Rooms can be lengthened by combining modules together, and community living can be supported by arranging different modules in different shapes and combinations. This flexibility allows users to create customized living spaces to suit their needs and preferences.
Lubin’s design respects the property rights protected by the Chinese Constitution. This shows that the design is not only in line with functionality, but also with legal and ethical principles. This approach aims to make users feel both physically and legally safe.


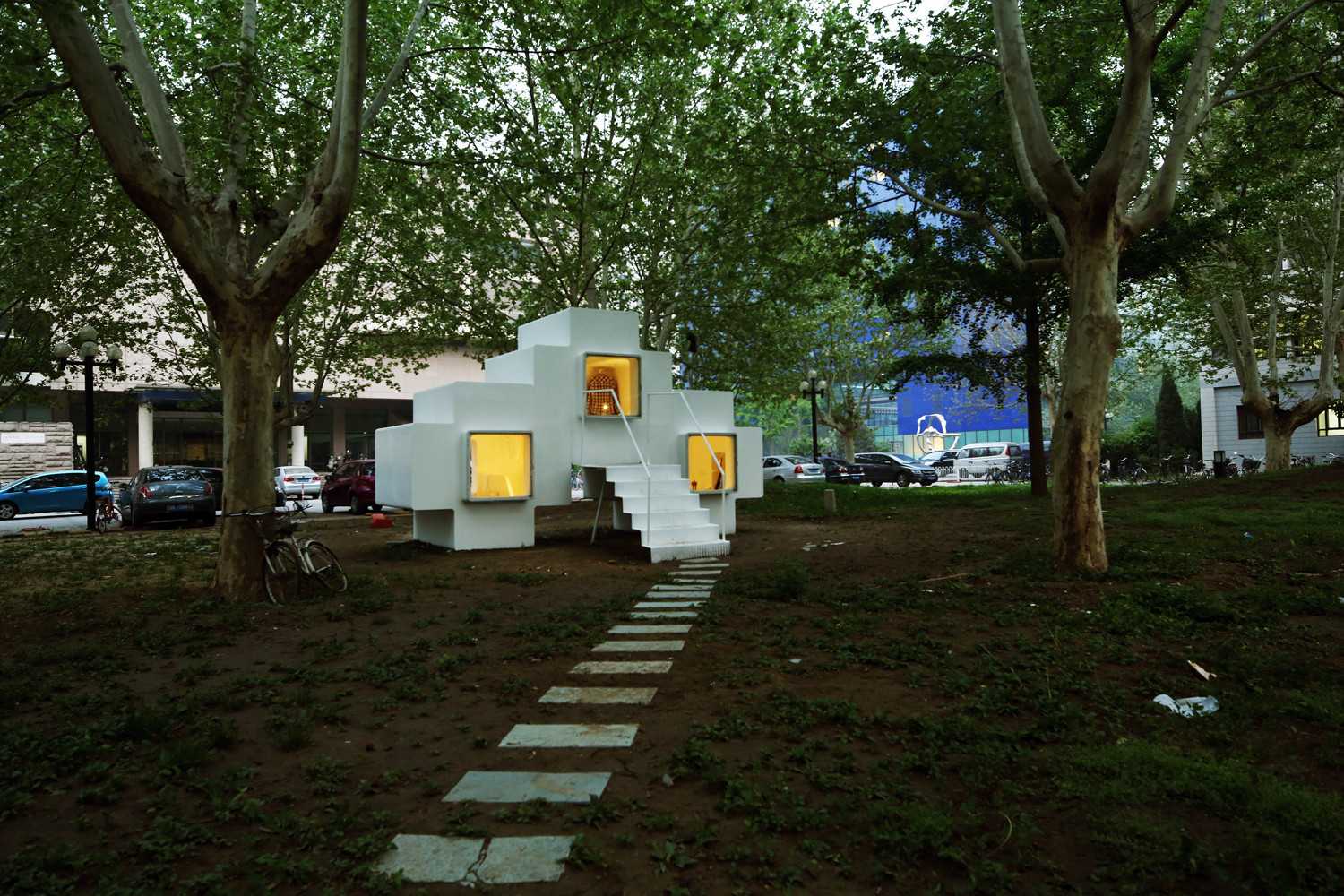

Liu Lubin’s desire to solve the shortcomings in his design has enabled it to reflect a universal and sustainable value. At a time when green spaces are diminishing, his design aims to raise environmental awareness and minimize concretization. By offering an alternative solution to environments dominated by rough gray concrete, he has realized a pioneering design that combines aesthetics and functionality.





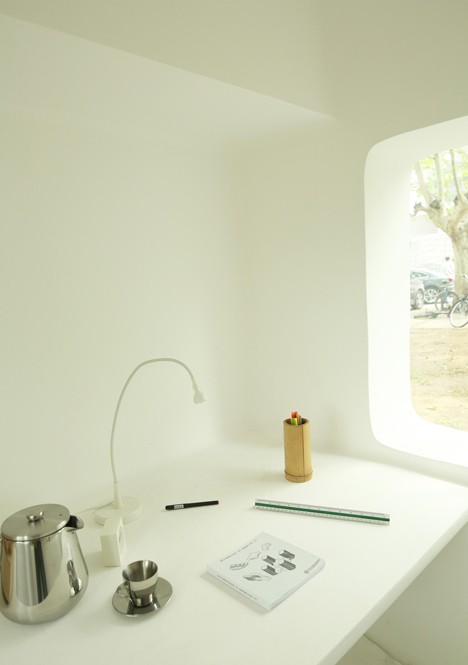
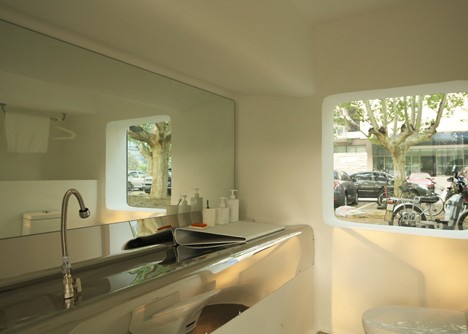
Liu Lubin’s micro-compact house design offers a functional, flexible and aesthetically appealing approach that responds to the needs of modern life. Designed to meet the needs of both individuals and communities, it is a powerful example that could shape the direction of future living spaces.
Building Materials and Dimensions
The building materials and dimensions used in Liu Lubin’s Micro-Compact house design have been carefully chosen to prioritize both functionality and portability. One of the highlights of the design is the use of a building material known as Fiber Reinforced Composite Construction Form. This material is known for both its lightness and durability and supports the overall purpose of the design.
Fiber Reinforced Composite Construction Form is a material that is easy to transport and strong at the same time. Thanks to these properties, it aims to provide a solid foundation while maintaining the compact structure of the microhouses, which is the main purpose of the design. This building material allows the houses to maintain their structural integrity while increasing their portability.
Another advantage of this material is its dimensions, which can fit in ship containers. This increases the portability of the design worldwide. The small size and lightweight nature of the design allows it to be applied not only within China, but also internationally. This demonstrates the design’s potential to have a global impact, not just a local one.
The use of Fiber Reinforced Composite Construction Form is also important in terms of sustainability and environmental compatibility. While the production of this material is usually carried out with methods that are less harmful to the environment, it contributes to the creation of green and sustainable living spaces, which is the overall goal of the design.
My Thoughts on Micro-Compact Houses
This unit, which conveys simplicity and integrity in harmony and harmony, and which, in addition to these functions, brings together in such a compact way, can be combined with friends and host a community if desired, certainly deserves appreciation. It can be seen as a living example of what thought and the problems that arise as a result of thoughts and ideas in the emergence of its design can add to the character of the building if they can be read correctly and solutions can be brought.
What do you think about Micro-Compact Homes? Would you like to live in one of these homes? What would relationships and privacy be like in communities built with these units? Is there anything missing or wrong with the structure and plans of the units? Don’t forget to share your ideas with us. If you haven’t checked it out yet, you can also read our Villa Savoye À Poissy review by clicking here…
Architect: Liu Lubin
Architectural Style: Minimalism
Year: 2013
Location: Tsinghua,Beijing,China
Discover more from Dök Architecture
Subscribe to get the latest posts sent to your email.




