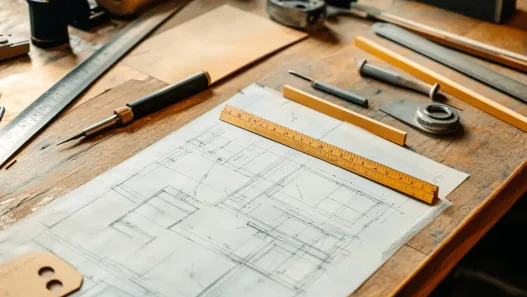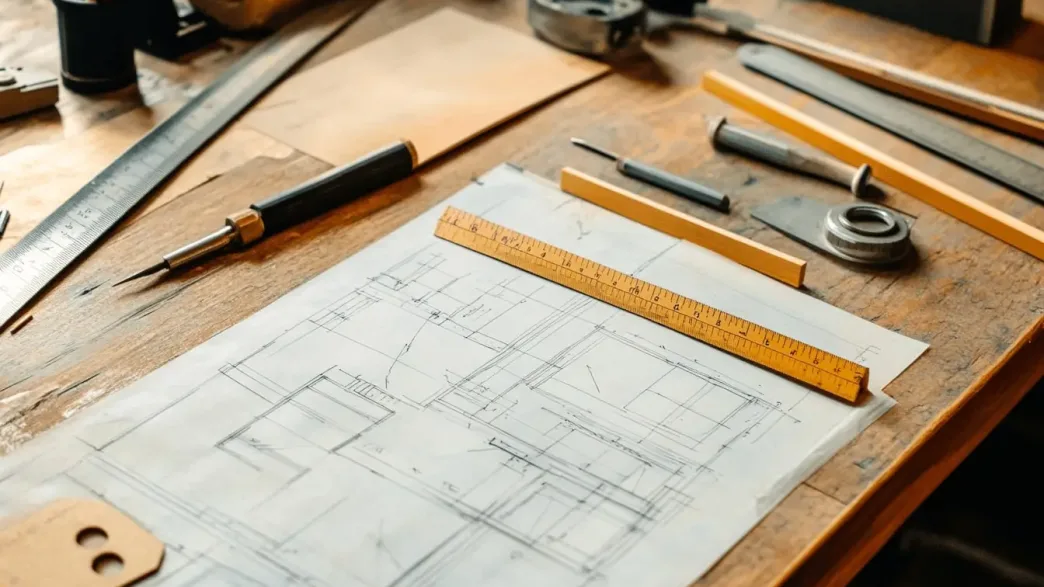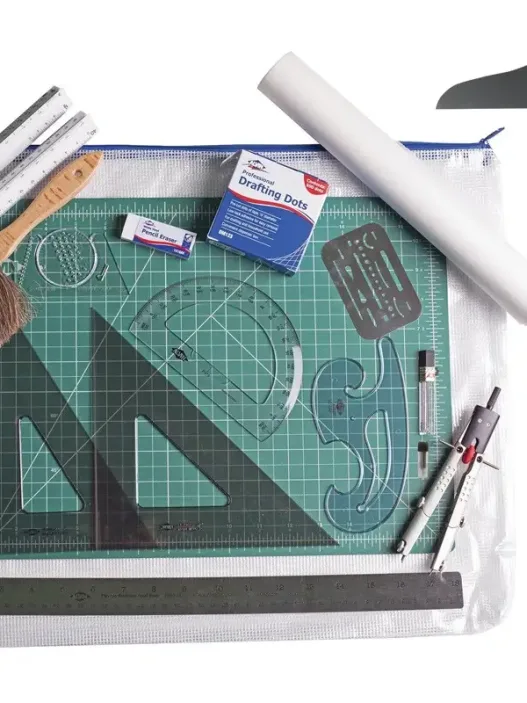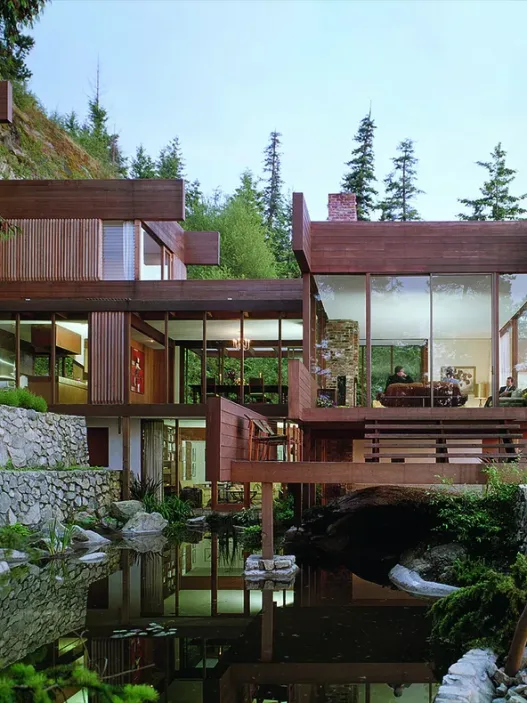Architectural tools are the backbone of the design and construction process. They help architects visualize their ideas, communicate their designs, and ultimately bring structures to life. This journey from manual drawing to sophisticated automation reflects not only technological advances, but also the change in architects’ approaches to their crafts. Understanding this evolution is very important to appreciate the current state of architecture and predict its future.
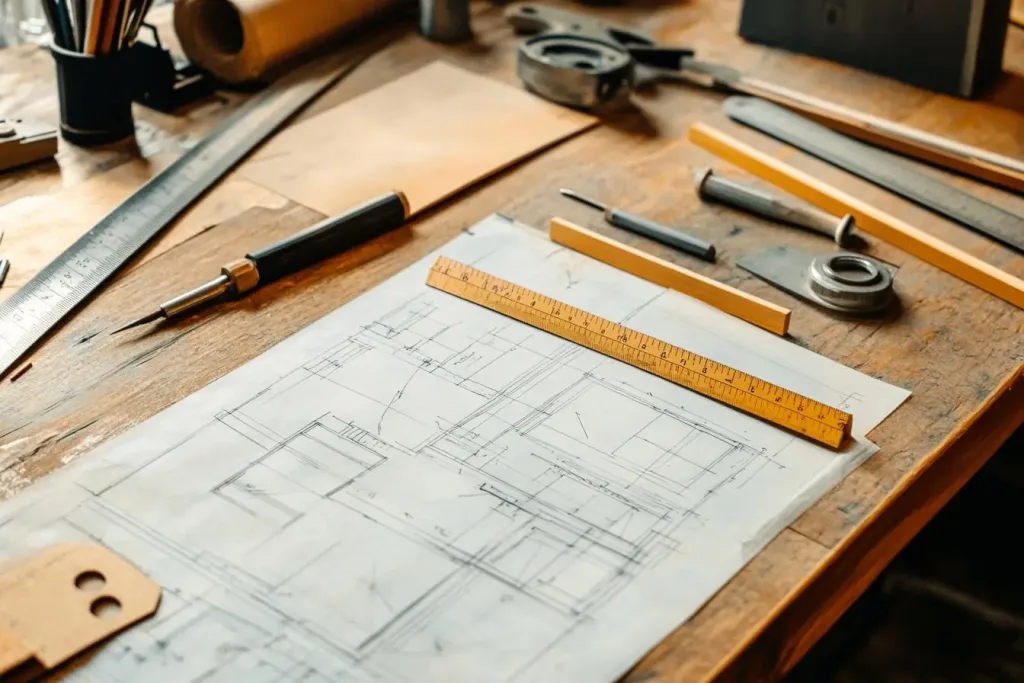
Evolution of architectural tools
The history of architectural tools is a fascinating story of innovation and adaptation. In ancient times, architects relied on simple tools such as wooden sticks, ropes and stone tablets to convey their designs. These primitive methods required a high level of skill and skill. As civilizations developed, so did the tools. Renaissance, a period of increasing architectural creativity and complexity, by allowing more precise drawings to be used.A laid the groundwork.
Mechanical developments began with the Industrial Revolution. Drawing boards and T-squares made it indispensable for architects, enabling them to draw up drafts of more complex designs. The 20th century witnessed the emergence of photostat equipment, which allowed the drawings to be reproduced more easily. However, it was the digital revolution that started the era of computer-aided design (CAD), which truly transforms architectural tools, facilitates the drawing process and expands architectural expression possibilities.
The importance of tools in architecture
Tools play a vital role in architecture, acting as both a means of creation and a method of communication. They help to visualize the relationship between space, light and structure by enabling architects to transform abstract ideas into concrete forms. Effective tools not only increase the accuracy of designs, but also facilitate cooperation between architects, engineers and customers.
The right tools can significantly influence the design process and allow for rapid iterations and changes. This flexibility is very important in an area where customer needs and site conditions can change. For example, advanced modeling software allows architects to simulate how natural light will interact with an area throughout the day, allowing them to make more informed design decisions.
Overview of manual drawing techniques
Manual drawing techniques were once the cornerstone of architectural practice. Architects would spend countless hours rigorously drawing plans using tools such as manually, pens and rulers. Techniques such as isometric drawing, perspective drawing and section drawing enabled architects to effectively convey complex ideas. Each line and shadow represented not only a physical structure, but also the architect’s vision and creativity.
Despite the rise of digital tools, hand drawing remains a valuable skill. It provides in-depth understanding of spatial relations and design principles. Many architects still appreciate the tactile experience of sketching, as it allows spontaneous creativity, which can sometimes be overwhelmed by digital constraints. Manual drawing serves as a basic skill that improves the ability of an architect to use modern tools effectively.
The role of technology in architecture
Technology revolutionized architecture, changing the way architects design, visualize and build buildings. The introduction of CAD software has been an important turning point and has provided precision and efficiency in drafting. Architects are now able to create detailed 3D models that provide a realistic representation of their design and make it easy to identify potential problems before construction begins.
Beyond that, technologies such as Building Information Modeling (BIM) have further developed the architectural process. BIM enables the integration of various aspects of a project, such as structural, mechanical and electrical, into a single model. This collaborative approach not only increases accuracy, but also facilitates communication between all stakeholders involved in a project.
Developing technologies such as virtual reality (VR) and Augmented Reality (AR) are pushing the limits even more. These technologies offer immersive experiences that allow customers to be able to tour a building before it is built. This feature increases customer engagement and satisfaction, making the design process more interactive and knowledgeable.
Historical context of manual drawing
The evolution of architectural drawings is a fascinating journey that reflects developments in the philosophy of technology and design. Hand drawing, which has dominated the world of architecture for centuries, has formed the basis of modern applications. Understanding its historical context allows us to appreciate the important steps taken in this area and the transition to automation.
Origins of manual drawing
The roots of manual drafting go back to the ancient civilizations, on which the architects had drawn their visions on clay tablets and papyruses. For example, the Egyptians used precise measurements and symbolic drawings to convey their architectural ideas. As societies progressed, so did drawing techniques. The Greeks put forward the concept of perspective and provided a more realistic representation of the structures. During the Renaissance period, names such as Leon Battista Alberti prepared the ground for detailed manual drawing applications by emphasizing the importance of proportionality and symmetry in architectural design.
Basic techniques used in manual drawing
Throughout history, architects have used various techniques to effectively convey their ideas. One of the most important methods was the use of the drawing board, in which painters created scaled drawings using pencils, rulers and compasses. Techniques such as isometric and orthographic projections have become necessary to represent three-dimensional objects on two-dimensional surfaces. The art of shading and scanning was also developed to add depth to the drawings, allowing customers and builders to visualize the final product more clearly. Each technique required not only skill, but also in-depth understanding of geometry and spatial relations.
Notable architects and drawing styles
Many architects have left their mark with their unique drawing styles and influenced future generations. For example, Frank Lloyd Wright was known for his organic architecture, which he beautifully painted with free hand drawings emphasizing compatibility with the environment. The ability to convey complex ideas in simple lines has inspired many people. Similarly, Le Corbusier has adopted a more abstract approach in his drafts, focusing on geometric forms and functionality. These architects have shown that drafting is not only a technical skill, but also an artistic expression that reflects their philosophies and visions.
Limitations of manual drawing
Despite its rich history and the art it contains, hand drawing had significant limitations. The process took time, it required great precision and patience. Errors can be costly, requiring all sections to be redrawn. Also, cooperation between teams was difficult, as sharing physical drawings often leads to miscommunication. The fact that the designs could not be changed easily meant that the revisions were labor-intensive and could derail the project timelines. As the complexity of architectural projects increased, the disadvantages of manual drawing became increasingly evident and more efficient methods began to be needed.
Transition period: Manual to digital
The transition from manual drafting to digital tools began with the introduction of computer-aided design (CAD) software in the late 20th century. This change was revolutionary; CAD has made it easy to change designs and collaborate with teams, enabling architects to draw up drafts in a precise and fast manner. The ability to create three-dimensional models has transformed the way architects visualize and communicate their ideas. Although the first adoption of these tools encountered the resistance of the traditionalists, the undeniable benefits of efficiency and accuracy led to the widespread acceptance. Today, architects use sophisticated software not only for drawing, but also for simulations, virtual reality studies, and even building information modeling (BIM) that seamlessly integrates various aspects of design and construction.
In summary, the historical context of manual drawing reveals a rich texture of techniques, styles and challenges that shape architectural practice. As we continue to adopt digital tools, the hand-drawing legacy remains an important part of our architectural heritage and reminds us of the art behind every building.
The world of architecture has undergone a remarkable transformation for decades. This area, which was once dominated by manual drawing techniques using pen and paper, is now developing with advanced technologies such as computer-aided design (CAD). This evolution not only changed the way architects created design, but also reshaped the entire architectural process, making it more efficient and innovative. This research is CADHe examines the rise of the world, its characteristics, its effect on architecture and what the future will bring for this indispensable tool.
The Rise of Computer Aided Design (CAD)
Introduction to CAD software
Computer Aided Design (CAD) Software 1960and 1970appeared in the past and fundamentally changed the architectural landscape. Initially, CAD was a new concept that was presented as a way of facilitating the drawing process. Architects can now use computers to create precise drawings, significantly reducing the time and effort required to produce architectural plans. Over time, CAD software has become more sophisticated as technology has progressed and has integrated features that allow for three-dimensional modeling and advanced visualization. This change marked a crucial moment in architecture where imagination and technology combined to create more complex and innovative designs.
Basic features of CAD tools
CAD tools are equipped with a number of features designed to improve the draft preparation experience. These include precise drawing capabilities that allow architects to create complex designs with accuracy that manual drafting cannot match. The software often includes layers and allows users to separate different elements of a design for better organization and clarity. In addition, CAD systems support three-dimensional modeling, giving architects a more realistic view of their projects. This feature is especially important as it allows for better spatial understanding and design evaluation before construction begins. Also, CAD tools often come with libraries of pre-designed components; This can save time in the design process and inspire creativity.
CAD and manual drawing comparison
When comparing CAD and manual drafting, the differences are strikingly clarified. Manual drawing, though artistic and practical, is limited to the physical constraints of paper and pen. It takes a long time for revisions and lacks the sensitivity of digital tools. In contrast, CAD enables quick and efficient testing of various design iterations by allowing architects to quickly and efficiently. Errors can be fixed with a simple click, and changes can be seamlessly spread throughout the entire design. This not only increases productivity, but also promotes a more collaborative environment, thanks to the ability of multiple stakeholders to access and review designs at the same time.
cadimpact on the architectural process
cadThe integration of the architectural process in the process has revolutionized the way projects are designed and executed. One of the most important effects is the development of communication between teams. Thanks to the easy sharing of digital files, architects, engineers and customers can cooperate more effectively, which leads to less misunderstanding and better project results. Moreover, CAD facilitates the workflow, providing faster turnaround times and the ability to overcome more complex projects. The capacity to simulate building performance through 3D modeling means that architects will be able to predict possible problems before they arise and thus make more sustainable and efficient designs.
Future trends in CAD technology
As technology continues to evolve, CADThe future is full of exciting possibilities. Emerging trends include the integration of artificial intelligence, which can help create design options based on certain parameters determined by the architect. In addition, virtual and augmented reality technologies begin to play a role in architectural design, allowing customers to experience spaces in a gripping way before they are built. In addition, cloud-based CAD solutions make cooperation even easier, allowing teams to work together in real time regardless of their physical location. As these trends develop, the potential for innovation in architecture will also increase and will provide architects with even more powerful tools to implement their vision.
In summary, the rise of computer-aided design has transformed architecture from a manual, labor-intensive process to a dynamic, technology-oriented space. As architects continue to adopt these tools, the possibilities of creativity and efficiency in design become unlimited and pave the way for a new era of architectural innovation.
The transition from manual drawing to automation in architecture reflects a deep evolution in the way buildings are designed, designed and built. This transformation has not only increased precision and efficiency, but also reshaped the roles of architects and designers. One of the most important elements of this evolution is building information modeling (BIM), a sophisticated approach that integrates various aspects of building design and construction. This section, BIMi will examine it in detail and emphasize its importance, advantages and real-world effects.
Role of Building Information Modeling (BIM)
Building information modeling is at the forefront of architectural innovation. It represents an important departure from traditional drawing methods by adopting a digital format that encompasses the entire life cycle of a building. BIM allows architects to create a detailed 3D model with data about the physical and functional properties of a structure. This model serves not only as a visual representation, but also as a repository of information that can be used throughout the design, construction and maintenance stages.
What is Building Information Modeling?
In essence, BIM is a process that involves the creation and management of digital representations of the physical and functional features of spaces. This methodology allows architects and engineers to cooperate more effectively by sharing a central model that reflects all the changes in real time. Unlike traditional computer-aided design (CAD), which primarily focuses on 2D drawings and lacks comprehensive data management, BIM provides a holistic view of a project. It integrates various elements such as geometry, spatial relations, geographical information and even the quantities and properties of building components.
BIM IN ARCHITECTUREin advantages
BIMThe advantages are numerous and effective. One of the most important benefits is the development of cooperation between stakeholders. Thanks to a shared model, architects, engineers, and contractors can work seamlessly together to reduce misunderstandings and errors. This collaborative approach ensures better coordination and efficiency throughout the project lifecycle.
Moreover, BIM improves visualization. Stakeholders can see a realistic representation of the project before the start of construction, which provides better decision-making opportunities. This feature not only helps to transfer ideas to customers, but also saves time and money by enabling potential problems to be detected in the early stages of the design process.
Cost control is another important advantage. BIM enables accurate quantity and cost estimates that can help architects and clients stay within budget. By simulating different scenarios, architects can discover various design options and their financial results, thus making more informed choices.
BIM and CAD: a comparative analysis
BIMWhen you compare it to traditional CAD software, the differences become clear. CAD primarily focuses on drawing and creating 2D and 3D impressions, while BIM covers a wider range of functions. CAD drawings are usually static and require manual updates, whereas BIM models are dynamic and are automatically updated with any changes in design.
Also CAD, BIMlacks the rich data integration offered by While CAD facilitates the drawing process, BIM integrates data on material properties, building codes and even energy performance measurements. This comprehensive approach not only improves design quality, but also supports sustainable practices by enabling architects to analyze the environmental impact of a building.
BIM Application Examples
BIMreal-world applications show its transformative potential. A notable example is BIM to manage the complex geometry and complex details of the structure.It is the Sydney Opera House renovation in which it is used. Project team, BIMIt was able to visualize the renewal process using i, ensure coordination with various contractors, and ensure that every element of the project is carried out correctly.
Another example is BIMNew York played a crucial role in managing the numerous challenges associated with such a tremendous project.Taki One World Trade Centeris. The use of BIM has enabled advanced cooperation among the large number of stakeholders, enabling the design to meet both aesthetic and functional requirements and strict safety regulations.
BIMdifficulties and limitations
Despite its many benefits, BIMThere are no difficulties. An important limitation is the first investment and learning curve associated with the adoption of BIM technology. Organizations may encounter the resistance of personnel accustomed to traditional methods, and software and training costs may be significant.
In addition, interoperability remains a source of concern. Different software platforms may not be able to communicate with each other smoothly and may create obstacles to effective cooperation. This difficulty requires commitment to standardization and continuous education in the sector.
As a result, building information modeling represents a significant progress in architectural tools and transforms the way projects are designed and executed. While challenges are present, advanced collaboration, advanced visualization and effective cost management advantagesi makes it an invaluable entity in modern architecture. As the industry continues to evolve, BIMAdopting i will be very important for architects who aim to create innovative, sustainable and successful buildings.
Automation and artificial intelligence in architecture
Introduction to Automation in Design
The transition from manual drawing to automatic design represents a deep change in the methods of creating and visualizing spaces by architects. In the past, architects relied heavily on hand-drawn sketches and physical models to express their vision. This process, though highly artistic, was often time-consuming and limited in integration with other technical aspects of building design. With the advent of automation, architects are now equipped with powerful tools that facilitate workflows and provide greater creativity and precision.
Automation in design encompasses a range of technologies, from simple drawing software to complex algorithms that can create all building designs. This change not only increases the speed of architects’ work, but also offers new possibilities for innovative designs that could not be considered before. By reducing the manual load, architects can focus on the conceptual and aesthetic aspects of their projects and move the arts and sciences forward.
Artificial intelligence tools that transform architectural practices
Artificial intelligence has emerged as an element that changes the rules of the game in the field of architecture by offering tools that deeply affect design applications. One of the most notable applications is the productive design in which algorithms analyze a number of parameters such as material, cost and spatial requirements and produce multiple design options. This technological ability allows architects to explore a wide range of possibilities in a much shorter time than manually required.
Artificial intelligence-oriented tools also improve cooperation between project stakeholders. For example, the Building Information Modeling (BIM) software integrates real-time data, allowing architects, engineers and contractors to work seamlessly together. This integration leads to less misunderstanding and smoother communication throughout the design and construction stages. Also, machine learning algorithms can analyse existing structures and urban environments and suggest improvements or adaptations, making the design process more responsive and more responsive to real-world needs.
Benefits of Automation in Productivity and Accuracy
The use of automation and artificial intelligence in architecture provides important benefits, especially in terms of efficiency and accuracy. Automatic tools can reduce the chance of human error by performing repetitive tasks with considerable precision. For example, software can quickly calculate structural loads, material quantities and energy consumption, which traditionally require extensive manual calculations.
Moreover, automation accelerates the design process. Architects make it possible to make more informed decisions by quickly creating various design iterations. This speed not only helps to meet strict project delivery dates, but also facilitates experimentation and innovation. Since architects can almost instantaneously repeat designs, they can improve their ideas and get higher quality results by involving feedback more effectively.
Ethical considerations in automatic design
Despite the many advantages of automation and artificial intelligence in architecture, there are important ethical considerations to be addressed. One of the biggest concerns is the potential loss of human touch in design. Architecture is not just about functionality; It is also about creating areas that echo emotionally in people. There is a risk of overlying in automated vehicles, leading to designs that are technically robust but lacking in connection with their environment and users.
In addition, the use of artificial intelligence raises questions about authorship and accountability. If a yz produces a design, who owns this design? This question becomes even more complex when considering intellectual property rights. Moreover, the algorithms that direct these tools can unintentionally maintain the prejudices present in the data on which they are trained, which can lead to designs that are egalitarian or non-inclusive. It is very important for architects to be alert and to enable technology to develop the human aspects of architecture rather than to weaken it.
Future Overview: Artificial Intelligence and Architecture Profession
When we look to the future, the integration of artificial intelligence and automation into architecture is preparing to expand even more. As technology advances, we can expect to see more advanced tools that help architects not only in design, but also to sustainability and endurance. For example, artificial intelligence can analyze environmental data and propose designs that minimize energy use or maximize natural light, and align architectural practice with global sustainability goals.
The profession of architecture will probably continue to adopt these tools and encourage new generation architects who are talented in both design and technology. Educational programs are already starting to include these technologies in their curricula and are preparing future architects to benefit from automation in their work.
As a result, the transformation of architectural tools through automation and artificial intelligence offers an exciting limit. While offering opportunities to improve creativity, productivity and overall design experience, it forces architects to rethink their roles and responsibilities. As it progresses, the balance between technology and the human element will be crucial in shaping the future of architecture.
The future of architectural tools
While standing at the intersection of technology and creativity in architecture, it is very important to think about the extraordinary journey that shapes the tools that architects use today. The transition from manual drafting to sophisticated automation has not only increased efficiency, but also expanded the horizon of design possibilities.
Summary of basic transformations
Over the decades, architectural tools have improved significantly. In the past, architects relied on manual drawing techniques using pens, rulers and large papers to bring their visions to life. While this labor-intensive process was fundamental in time, it often limited the complexity of designs due to time and sensitivity constraints. The emergence of computer-aided design (CAD) was an important turning point and provided greater accuracy and efficiency in the creation of detailed drawings. As technology progressed, Building Information Modeling (BIM) emerged, allowing architects to visualize projects in three dimensions and cooperate more effectively with various stakeholders. These transformations not only facilitated workflows, but also encouraged architects to discover new materials and structures that were not even imagined before, by promoting innovative design approaches.
Inferences for future architects
The effects of these developments on the architects of the future are very deep. With the spread of automation and smart design software, the role of architects is shifting from drafters only to strategic thinkers and creative problem solvers. The architects of the future will need to adopt these tools and understand that they can develop them rather than replace their creative expressions. The ability to simulate and analyze designs in real time allows for more sustainable and efficient solutions that address current challenges such as climate change and urbanization. Moreover, as technology continues to advance, architects will be tasked with integrating smart systems into their designs and creating buildings that are not only aesthetically pleasing, but also sensitive to their environment.
Continuing challenges in adoption of vehicles
Despite the many benefits of advanced architectural tools, difficulties continue to be experienced in their adoption. Many professionals in the field may feel overwhelmed by the rapid pace of technological change, which can lead to reluctance to fully adopt new methodologies. In addition, the first investment in software and training may be significant, and this is a barrier to small firms. There is also a risk of dependence on technology, where basic design and critical thinking skills may be overshadowed by over-dependence to automated processes. In order to overcome these challenges, it is very important for companies and educational institutions to create an environment that encourages experimentation and continuous development.
The importance of continuous learning
In this constantly evolving environment, continuous learning has become very important for architects. As tools and technologies develop, the knowledge and skills of architects should also develop. Professional development opportunities, workshops and collaborations with technology experts can provide invaluable information about the effective use of new tools. In addition, closely following trends and innovations in the sector will enable architects to take advantage of technology in a creative and strategic way. Adopting the lifelong learning mentality not only improves individual abilities, but also contributes to the general development of the architectural profession.
Final Thoughts on the Evolution of Architectural Tools
The evolution of architectural tools from manual drafting to automation represents a remarkable journey of innovation. This transformation not only changed the way architects worked, but also redefined the essence of architecture. Looking to the future, it is clear that the integration of technology will continue to shape the profession and will lead architects to new heights in creativity and efficiency. While challenges persist, the potential for architectural tools to develop human creativity and address urgent global issues is immense. As the architects adapt to this changing landscape, they will play a crucial role in building the built environment of tomorrow, which is sustainable, smart and deeply dependent on society’s needs.










