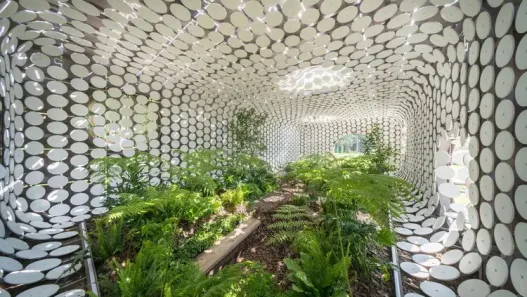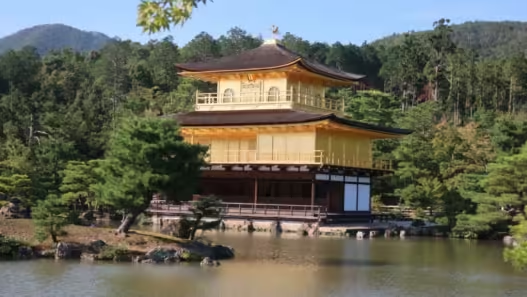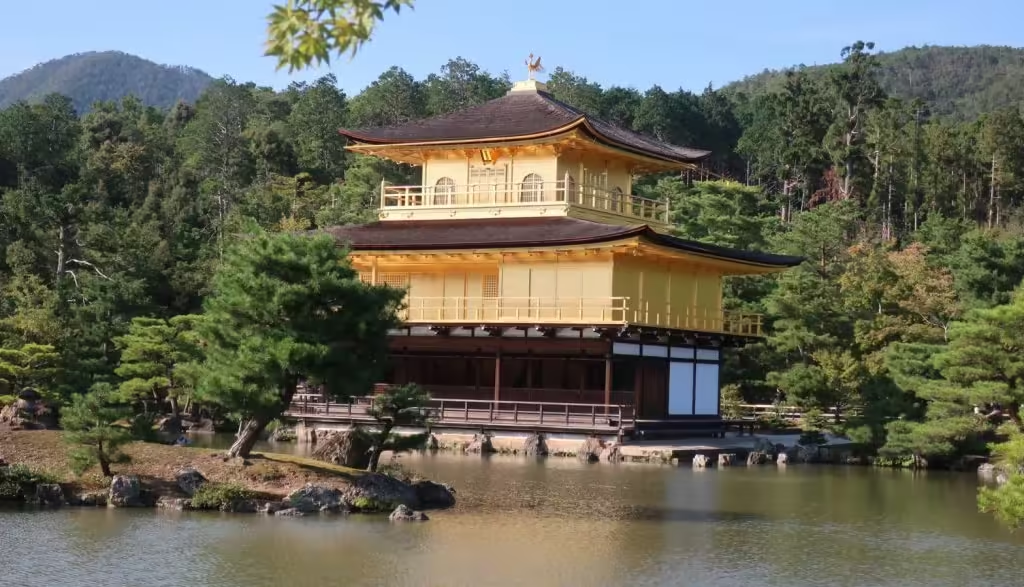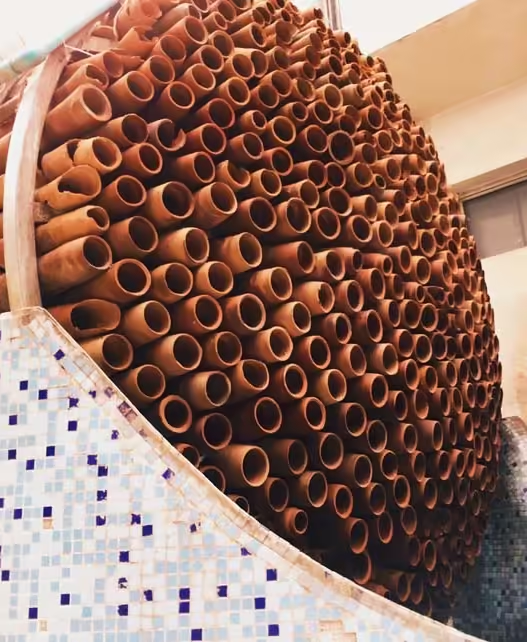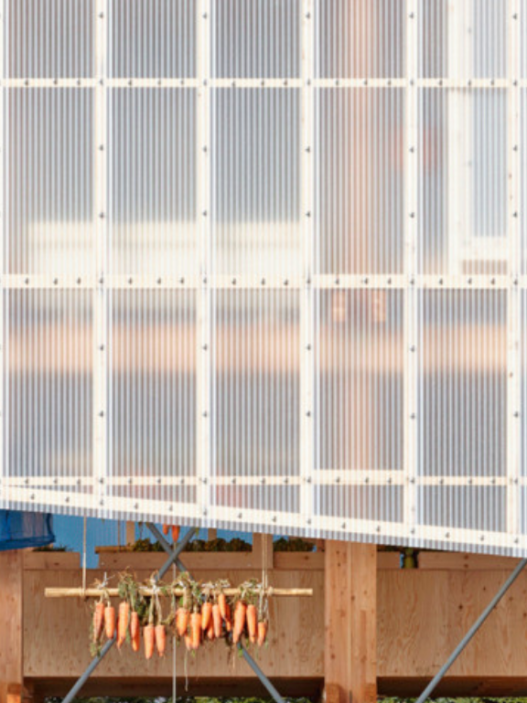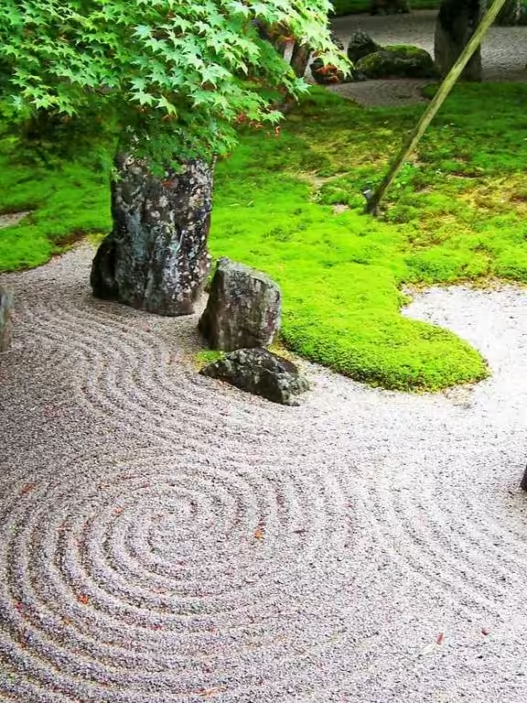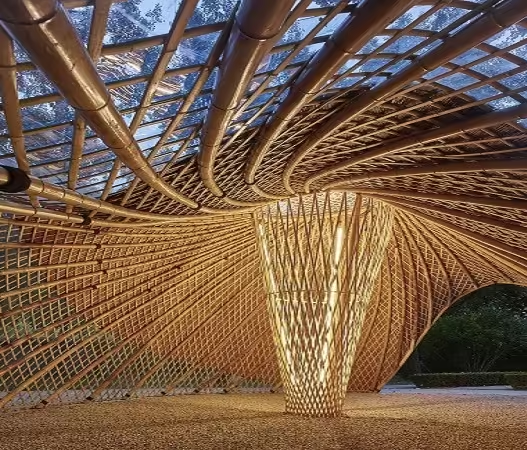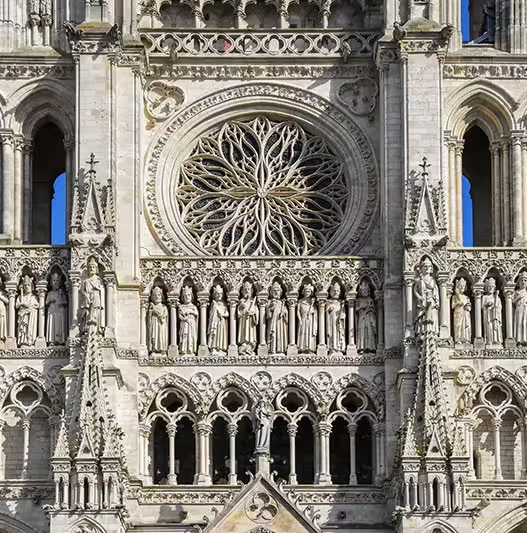Japanese domestic architecture is a fascinating blend of practicality, aesthetics and deep cultural significance. It is a world where simplicity meets sophistication, nature is embraced and the search for harmony and balance permeates every design element.
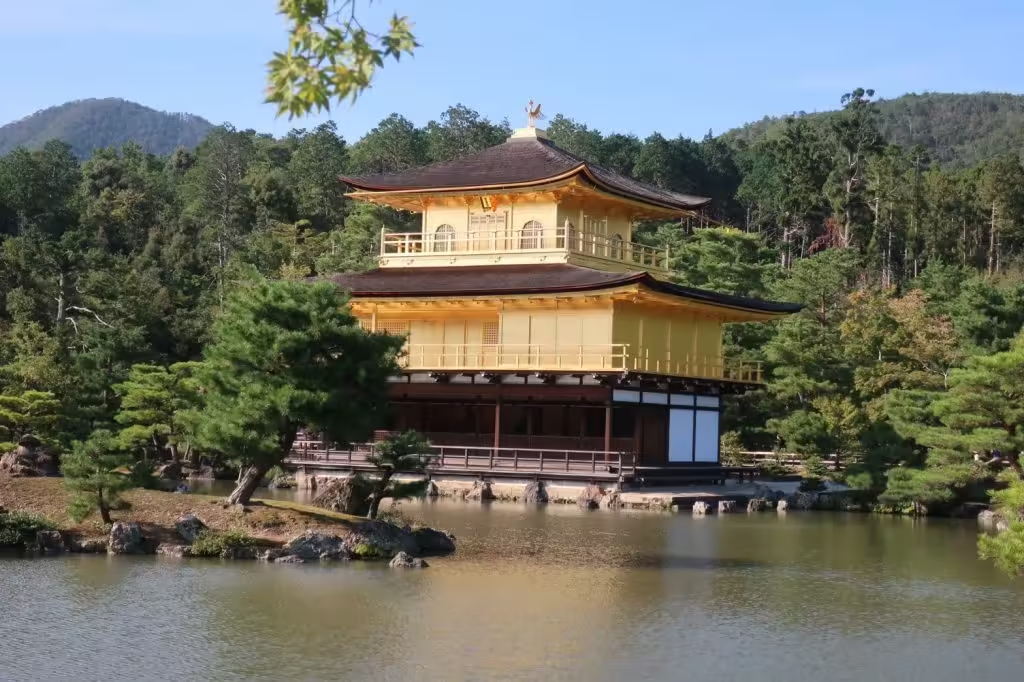
Defining Japanese Houses: Cultural Significance and Aesthetic Principles
Japanese houses are much more than a structure; they are reflections of a unique cultural identity. Basic principles guide their design:
- Simplicity and Minimalism: Japanese homes prioritize functionality and clean lines, often with open floor plans and a focus on natural light.
- Harmony with Nature: A deep respect for nature is reflected in the use of natural materials such as wood and bamboo, and the integration of gardens and open spaces.
- Wabi-sabi: This aesthetic philosophy embraces imperfection and impermanence, finding beauty in the natural aging of materials and the passage of time.
- Tranquility and Peace: Japanese homes are designed to promote a sense of calm and serenity, with features such as tatami mats, sliding doors and traditional gardens that foster a sense of peace.
Historical Context of Japanese Architecture: Evolution through the Ages
Japanese domestic architecture has evolved over the centuries, influenced by various factors:
- Early Period (Jomon and Yayoi): Early houses were simple, often built of wood and thatched roofs.
- Asuka and Nara Periods: Buddhist influence led to temples and palaces with elaborate designs and intricate details.
- Heian Period: This period saw the development of the “shoin-zukuri” style, featuring elegant rooms with bay windows and sliding doors.
- Edo Period: The rise of the merchant class led to the development of “machiya” townhouses, characterized by narrow facades and functional layouts.
- Modern Era: Modern Japanese architecture blends traditional elements with contemporary design, creating a unique and innovative style.
Understanding the Relationship between Nature and Architecture
Nature is deeply intertwined with Japanese domestic architecture. It’s not just about aesthetics; it’s about the philosophy of living in harmony with the natural world.
- Borrowed Landscape: Japanese gardens are carefully designed to bring the beauty of nature indoors, using elements such as rocks, water and trees to create a sense of tranquility.
- Natural Materials: Wood, bamboo and stone are the materials of choice, not only for their beauty but also for their connection to the natural world.
- Open Spaces: Japanese homes often have open floor plans and large windows that connect the indoors and outdoors, blurring the lines between indoors and outdoors.
The Influence of Zen Philosophy on Home Design
Emphasizing simplicity, mindfulness and the pursuit of enlightenment, Zen philosophy has had a profound influence on Japanese home design.
- Minimalism: Zen principles encourage a minimalist approach to design by focusing on the essentials and eliminating clutter.
- Meditation Spaces: Many Japanese homes feature dedicated meditation spaces, often located in a quiet corner of the house or in a garden.
- Harmony and Balance: Zen philosophy emphasizes the importance of harmony and balance, reflected in the symmetrical layouts and carefully selected materials of Japanese houses.
Global Trends in Japanese Architectural Practice
Japanese domestic architecture is becoming increasingly recognized and influential worldwide.
- Sustainability: Japanese architects are known for their commitment to sustainable design practices using natural materials and energy-efficient technologies.
- Minimalism: The minimalist aesthetic of Japanese homes is becoming increasingly popular in Western countries as people seek to create more peaceful and functional living spaces.
- Cross-Cultural Collaboration: Japanese architects collaborate with architects from other countries, sharing their expertise and contributing to the global dialogue on sustainable and innovative design.
Japanese domestic architecture is a testament to the power of cultural values and aesthetic principles to shape the built environment. It offers a unique perspective on how we can live in harmony with nature, embrace simplicity and create spaces that promote peace and tranquility.
Key Architectural Elements of Japanese Houses
Beyond the general aesthetics and philosophy, Japanese house architecture is characterized by specific elements that contribute to its unique character and functionality. These elements are not just structural components; they are deeply intertwined with Japanese culture and daily life.
Tatami Mats: Traditional Flooring and Cultural Significance
Tatami mats are woven from rush grasses and are a defining feature of traditional Japanese homes. They serve as a unit of measurement for both flooring and room size.
- Functionality: Tatami mats provide a comfortable and cool surface for sitting and sleeping, and their natural fibers create a pleasant aroma.
- Cultural Significance: Tatami mats are more than just flooring; they represent a sense of order, harmony and tradition. The size and arrangement of tatami mats in a room is carefully considered to reflect social hierarchy and the intended use of the space.
- Flexibility: Tatami mats can be easily rearranged to create different room configurations, providing flexibility in space management.
Sliding Doors (Shoji and Fusuma): Flexibility and Space Management
Shoji and fusuma are traditional sliding doors that play an important role in Japanese home design.
- Shoji: These doors are made of translucent paper stretched over a wooden frame and allow natural light to filter into the room while providing privacy. They are often used to separate rooms or to create a sense of openness and connect with the outdoors.
- Fusuma: These doors are made of opaque paper or wood and are used to divide rooms or create a sense of privacy. They can be opened and closed easily and provide flexibility in space management.
- Flexibility: The use of sliding doors provides a flexible and adaptable living space where rooms can be easily opened and closed as needed.
Engawa: Transition Space between Indoors and Outdoors
Engawa is a covered veranda that serves as a transitional space between the inside and outside of a Japanese home.
- Functionality: Engawa provides a sheltered space to relax, enjoy the outdoors and take in the surrounding landscape. It also acts as a buffer zone, protecting the interior from the elements.
- Connection to Nature: Engawa blurs the lines between indoors and outdoors, providing a seamless connection to nature. It is often designed to offer views of the garden or the surrounding landscape.
- Flexibility: Engawa can be used for a variety of purposes, such as a dining area, a reading corner or a place to receive guests.
Irori: The Traditional Hearth and its Role in Domestic Life
Iori is a traditional recessed hearth that was once a central feature of Japanese homes.
- Function: The irori provided heat for cooking, warmth and lighting. It was also a gathering place for family and friends.
- Cultural Significance: The irori was more than a practical feature; it was a symbol of family life and community. It was a place where people gathered to share meals, stories and warmth.
- Modern Adaptations: While the traditional irori is less common today, its spirit lives on in modern Japanese homes, where fireplaces and other forms of heating are often incorporated into the design.
Case Studies: Important Japanese Houses and Architectural Features
- Katsura Imperial Villa (Kyoto): Built in the 17th century, this villa is a masterpiece of Japanese architecture, featuring a series of interconnected rooms, gardens and courtyards that exemplify the principles of harmony and balance.
- Ginkaku-ji (Silver Pavilion) (Kyoto): Built in the 15th century, this Zen temple features a minimalist design and serene garden that embodies the principles of Zen philosophy.
- Ryokan (Traditional Inn): Ryokans are traditional Japanese inns that offer a glimpse into the world of Japanese hospitality and architecture. They usually create a calm and warm atmosphere with tatami mats, sliding doors and engawa.
These basic architectural elements, combined with the overarching principles of Japanese home design, create a unique and harmonious living environment that reflects the values and traditions of Japanese culture.
Materials Used in Japanese House Construction
The materials used in Japanese home construction are not just building blocks; they are integral parts of a philosophy that emphasizes harmony with nature, sustainability and a deep appreciation for the beauty of natural materials.
Wood: Primary Material and Cultural Significance
Wood is the primary material used in Japanese home construction, reflecting a deep cultural connection to nature and respect for its beauty.
- Abundance and Sustainability: Japan is a forested country, making wood a readily available and sustainable resource.
- Aesthetic Appeal: The warm tones and natural grain of wood create a sense of warmth and tranquility in Japanese homes.
- Cultural Significance: Wood is often associated with longevity and durability, reflecting the importance of family and tradition in Japanese culture.
- Wood Species: Commonly used woods include cedar, cypress, hinoki (Japanese cypress) and Japanese oak, each with unique properties and aesthetic qualities.
Natural Fibers: Using Bamboo and Straw in Design
Bamboo and straw are natural fibers that have been used in Japanese home construction for centuries, adding both structural integrity and aesthetic appeal.
- Bamboo: This fast-growing and versatile material is used for structural elements, flooring and decorative accents. Its strength and flexibility make it ideal for building walls, roofs and fences.
- Straw: Straw is used to cover roofs, providing insulation and a natural, rustic aesthetic. It is also used to make tatami mats, which add a unique texture and aroma to the interior.
- Sustainability: Both bamboo and straw are renewable resources that contribute to sustainable building practices.
Stone and Earth: Incorporating Local Materials into Construction
Stone and earth are often incorporated into Japanese house construction, reflecting the connection to the local landscape and the desire to use readily available materials.
- Stone: Stone is used for foundations, walls and decorative elements. It adds a sense of permanence and solidity to the structure.
- Earth: Earth is used to build walls, floors and roofs, creating a natural and breathable environment. It is often mixed with straw or other materials to create a durable and insulating material.
- Local Materials: The use of local materials reduces the environmental impact of construction and creates a sense of place.
Plaster and Paint: Techniques for Aesthetic and Functional Purposes
Plaster and paint are used to finish walls and ceilings, providing both aesthetic appeal and functional benefits.
- Plaster: Traditional Japanese plaster, known as “Shikkui”, is made from lime, rice and water. It is a breathable material that regulates humidity and creates a healthy indoor environment.
- Paint: Traditional Japanese paints are often made from natural pigments such as earth, minerals and plants. These create a subtle and muted color palette that complements the natural materials used in construction.
- Aesthetic and Functional: Plaster and paint not only enhance the visual appeal of Japanese houses, but also contribute to their durability and functionality.
Case Studies: Exemplary Material Use in Famous Japanese Houses
- Katsura Imperial Villa (Kyoto): This villa showcases the skillful use of wood, bamboo and stone, creating a harmonious blend of natural materials and traditional craftsmanship.
- Ginkaku-ji (Silver Pavilion) (Kyoto): This Zen temple has a simple and elegant design with white plaster walls and a roof covered with copper tiles.
- Ryokan (Traditional Inn): Ryokans usually create a warm and inviting atmosphere with tatami mats made of straw, wooden beams and sliding doors made of paper and wood.
The materials used in Japanese home construction are not just building blocks; they are an expression of a cultural philosophy that values nature, sustainability and craftsmanship. They create a unique and harmonious living environment that reflects the beauty and resilience of the natural world.
Spatial Organization in Japanese Houses
The spatial organization of a Japanese home is a testament to the culture’s emphasis on harmony, flexibility and a deep connection with nature. It’s not just about how rooms are organized; it’s about how spaces flow, interact and create a sense of balance between individual needs and communal living.
Open Floor Plans: Emphasizing Flow and Connection
Japanese homes often have open floor plans where rooms are connected by sliding doors or open spaces, creating a sense of flow and connection.
- Flexibility: Open floor plans allow spaces to be easily adapted and rearranged depending on the needs of the moment.
- Visual Continuity: The absence of walls creates a sense of visual continuity, allowing light to flow freely and connecting different areas of the home.
- Social Interaction: Open floor plans encourage social interaction and a sense of community within the home.
Multifunctional Spaces: Designing for Versatility and Adaptability
Japanese homes are designed to be versatile and adaptable, with spaces that can serve multiple purposes.
- Living Room as Dining Room: The living room often doubles as a dining area, with tatami mats providing a comfortable and flexible seating arrangement.
- Guest Room as Study: A guest room can easily be converted into a study or home office with sliding doors that provide privacy when needed.
- Engawa as an Outdoor Living Space: An engawa, a covered veranda, can be used for dining, relaxing or enjoying the outdoors.
Connecting with Nature: Integrating Gardens and Open Spaces
Japanese homes are designed to connect with nature and often include gardens and open spaces integrated into the overall design.
- Borrowed Landscapes: Gardens are carefully designed to bring the beauty of nature indoors, using elements such as rocks, water and trees to create a sense of tranquility.
- Open Spaces: Large windows and sliding doors connect the ind oors to the outdoors, blurring the lines between indoors and outdoors.
- Zen Gardens: With their minimalist design and emphasis on contemplation, Zen gardens are often incorporated into Japanese homes, providing a space for relaxation and reflection.
Privacy and Community: Balancing Personal Space and Social Interaction
Japanese homes are designed to balance the need for privacy with the importance of social interaction.
- Private Rooms:Bedrooms and other private areas are usually located at the back of the house, offering a sense of seclusion.
- Common Areas: Living rooms, dining areas and kitchens are designed as communal spaces, encouraging family and friends to gather.
- Sliding Doors: Sliding doors provide a flexible way to create privacy when needed, while still allowing a sense of openness and connection.
Case Studies: Successful Spatial Arrangements in Japanese Houses
- Katsura Imperial Villa (Kyoto): This villa features a series of interconnected rooms, gardens and courtyards that create a sense of flow and harmony while offering a balance of privacy and social interaction.
- Ginkaku-ji (Silver Pavilion) (Kyoto): This Zen temple features a minimalist design and serene garden that embodies the principles of Zen philosophy, which emphasizes the importance of connection with nature and the pursuit of peace.
- Ryokan (Traditional Inn): Ryokan often feature tatami mats, sliding doors and engawa, creating a sense of openness and flexibility, while also offering a sense of privacy and comfort.
The spatial organization of Japanese homes is a testament to the culture’s deep understanding of human needs and the importance of creating a harmonious and balanced living environment. It is a design philosophy that emphasizes flexibility, connection with nature and the balance between individual and communal life.
Traditional and Modern Japanese House Design
Japanese home design has undergone a fascinating evolution, blending traditional values with modern innovations. While traditional homes embody centuries of cultural heritage, modern interpretations embrace contemporary aesthetics and sustainable practices, creating a unique and dynamic architectural landscape.
Preservation of Tradition: Continuity of Historical Elements
Traditional Japanese houses, often called “sukiya-zukuri” or “machiya”, are characterized by their simplicity, functionality and deep connection with nature.
- Tatami Mats: These woven mats remain a defining feature, providing a comfortable and cool surface for sitting and sleeping.
- Sliding Doors (Shoji and Fusuma): These translucent and opaque doors continue to offer flexibility in space management and connection to the outdoors.
- Engawa: The covered veranda remains a valuable space to enjoy the outdoors and connect with nature.
- Natural Materials: Wood, bamboo and straw are still favored for their beauty, sustainability and connection to the natural world.
Modern Innovations: Blending Contemporary Design with Traditional Aesthetics
Modern Japanese homes often incorporate traditional elements while adopting contemporary design principles.
- Open Floor Plans: Modern homes often feature open floor plans that allow for greater flexibility and a sense of spaciousness.
- Minimalism: The minimalist aesthetic of traditional Japanese design is often adopted, with clean lines, simple forms and a focus on functionality.
- Modern Materials: Contemporary materials such as steel, concrete and glass are often incorporated into the design, adding a modern touch while still respecting traditional principles.
- Integration of Technology: Modern homes often incorporate advanced technology such as smart home systems and energy-efficient appliances, while maintaining a sense of harmony with nature.
Sustainability Practices: Environmentally Friendly Approaches in Modern Japanese Houses
Modern Japanese architects are at the forefront of sustainable design, incorporating environmentally friendly practices into their projects.
- Passive Solar Design: Homes are often designed to maximize natural light and ventilation, reducing the need for artificial lighting and heating.
- Green Building Materials: Sustainable materials such as recycled wood, bamboo and locally sourced stone are increasingly used in construction.
- Water Conservation: Rainwater harvesting and graywater systems are often used to reduce water consumption.
- Energy Efficiency: Modern homes often have energy-efficient appliances, solar panels and other technologies to reduce energy consumption.
Case Studies: Highlights from Traditional and Modern Japanese Homes
- Traditional: Katsura Imperial Villa (Kyoto) is a masterpiece of traditional Japanese architecture, showcasing the beauty and functionality of “sukiya-zukuri” design.
- Modern: Tadao Ando’s House in Shiga is a famous example of modern Japanese architecture that blends traditional elements with contemporary design and sustainable practices.
Comparative Analysis: The Evolution of Japanese Domestic Architecture
The evolution of Japanese domestic architecture reflects the dynamic interplay between tradition and innovation. Traditional homes emphasize simplicity, functionality and a deep connection to nature, while modern interpretations embrace contemporary design principles, sustainable practices and technological advances. This ongoing dialog between tradition and innovation ensures that Japanese home design remains relevant and inspiring, reflecting the changing needs and aspirations of Japanese society.









