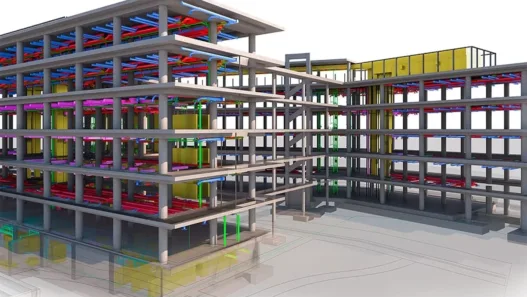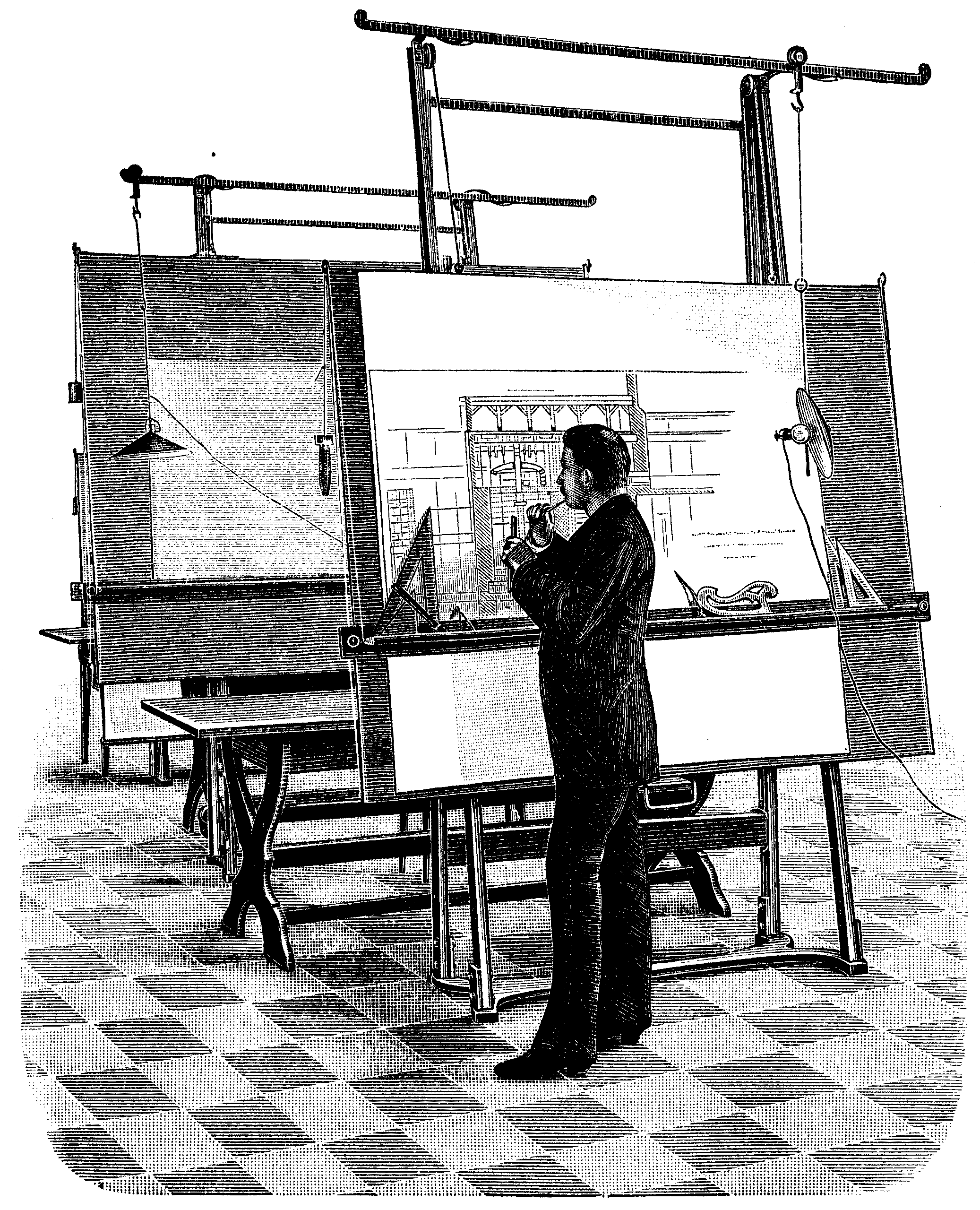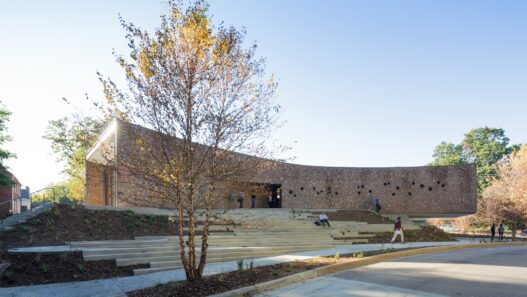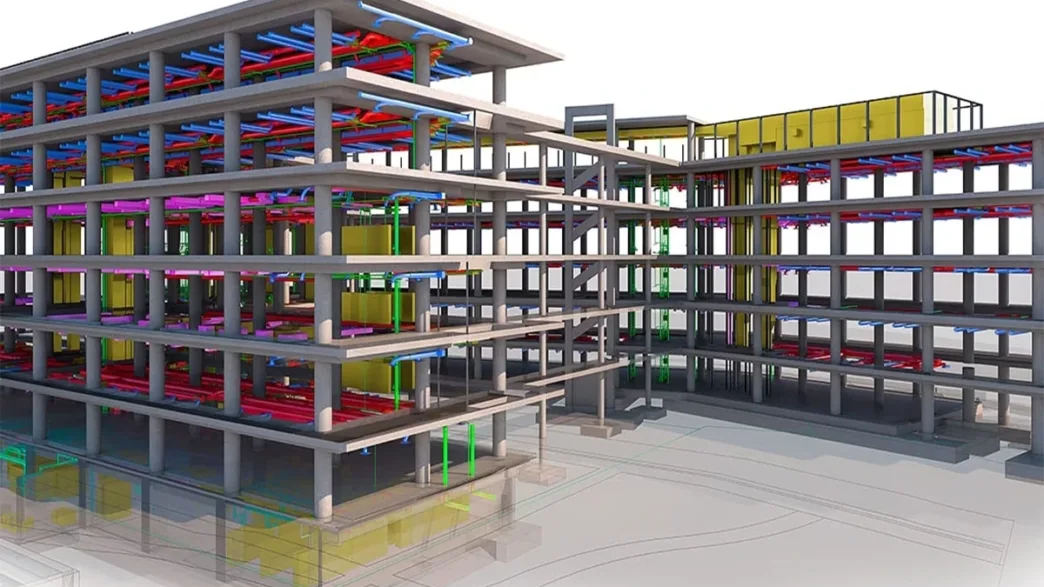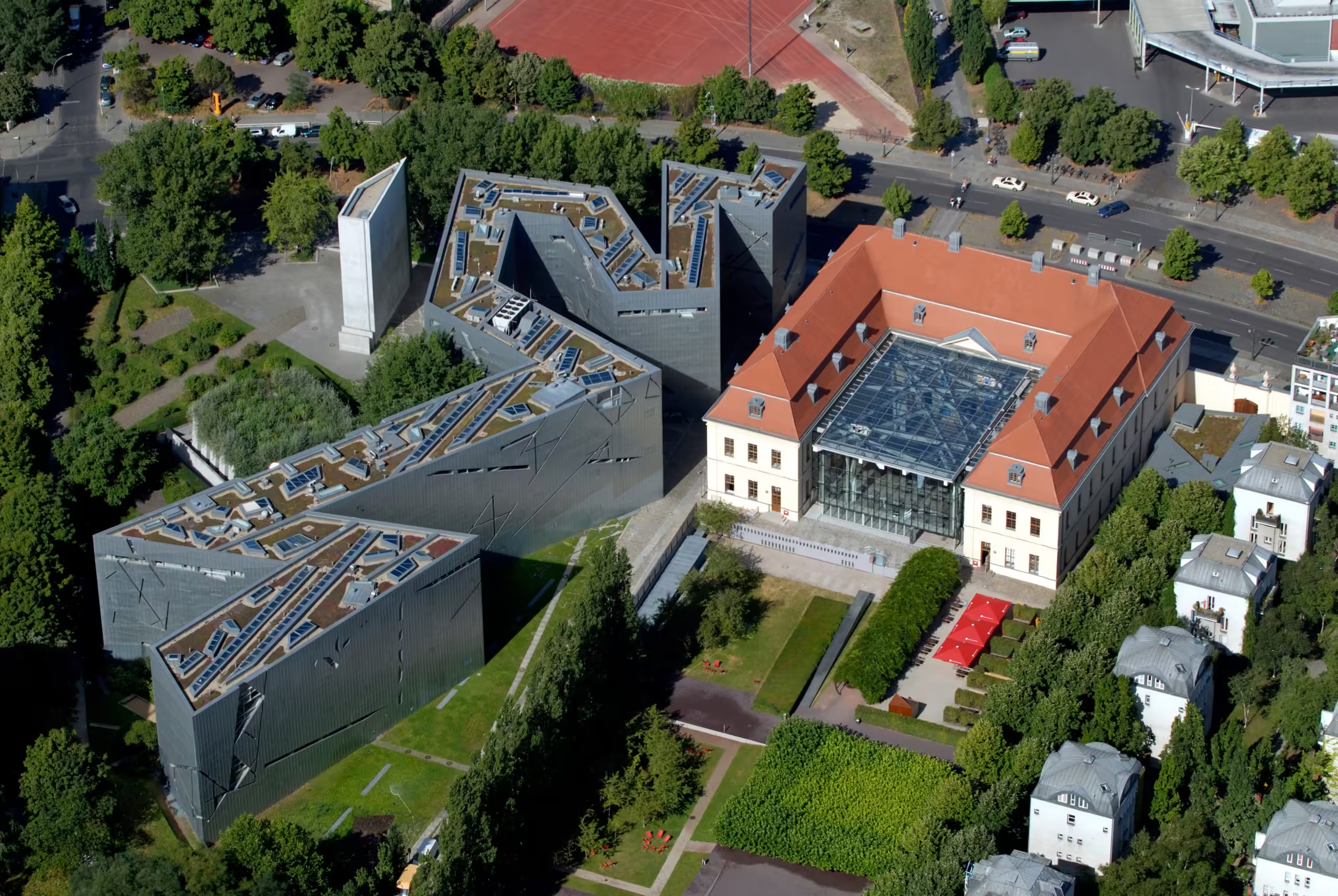What is a BIM Model and Why is it Important?
A BIM model is a shared digital representation of a building that stores geometry and information, enabling teams to make decisions throughout the asset’s lifecycle. Think of it not as a picture with annotations added later, but as a living file that grows from sketch to delivery and operation. Standards such as ISO 19650 define BIM as structured information management, making it more enduring than a single set of drawings. For students, this means your model is not just a scene to be rendered, but an information object that others can trust and reuse.

Building Information Modeling (BIM) Definition
BIM is the process of creating and managing data-rich digital models that carry various properties and relationships of objects, from the size of a door to its fire resistance and the role it plays in a space. This process transforms the design from lines into queryable, verifiable, and shareable linked information. Agreed-upon methods and definitions are as important as the software itself, because a shared understanding enables collaboration. In short, BIM is not just form with notes, but information with form.
What is the difference between BIM and simple 3D or 2D representations?
When defining shapes in 2D CAD and basic 3D models, BIM also includes behaviors, metadata, and relationships, so it knows not only how model objects look but also what they are. Therefore, BIM naturally extends to time, cost, and asset data, linking schedules and budgets to the elements being built. The shift occurs from drawing to database, enabling coordination and measurable outcomes. As a result, there are fewer beautiful illusions and more reliable building decisions.
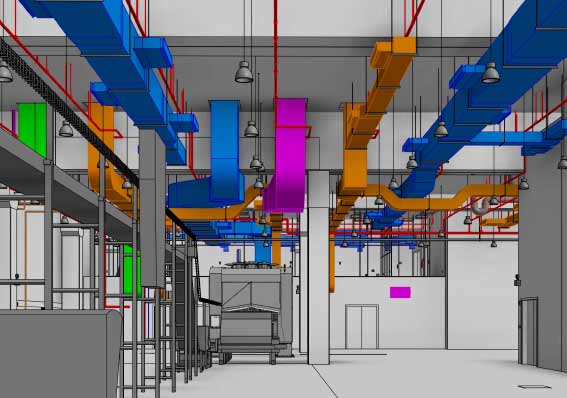
The life cycle value of the BIM model (from concept to archive)
A well-structured BIM model is transferred to procurement, construction, commissioning, and facility operations, becoming the backbone of information transfer. When combined with life cycle methods such as LCA, the same model accelerates quantity calculations and environmental assessments across options. Guidelines related to ISO 19650 clearly demonstrate this continuity, ensuring that information remains reliable even years after it has been practically finalized. This way, your student model can become an operational record rather than disappearing with the final render.
Common BIM tools and software environments for architects and students
The BIM ecosystem encompasses design tools such as Revit, Archicad, and Vectorworks, coordination and analysis platforms, and open standards like IFC for model exchange between vendors. Tool selection is less about the brand and more about how well they preserve object intelligence and data flow between stages. The key is interoperability and clarity of information, so that models can maintain their validity throughout courses, offices, and contracts. Think of the software as the tool and the structured information as the load.
The Importance of Creating a Complete BIM Model
Accessibility and future readiness: the importance of adaptability
An editable BIM model is not a one-time snapshot, but a permanent information asset. Open standards such as IFC and the openBIM approach make the model portable across different tools and years, ensuring your work is not locked into a single supplier. This portability secures data handover for operations through formats such as COBie. In practice, future teams can open, query, and extend your model rather than redrawing it from scratch.
Rapid changes and iterative design: leveraging the model archive
BIM keeps geometry tied to parameters, so that a single change can update multiple views, programs, and options in minutes. Stored in a shared data environment, the model becomes a single source of truth with version control that supports rapid testing of alternatives. This shifts the effort from redrafting to comparing scenarios, accelerating learning and increasing clarity of intent. The archive of past options also becomes a reference library for future studios.
The advantages of coordination, collision detection, and data-rich models
Because the elements know what they are, models from different disciplines can be superimposed, and conflicts can be automatically checked before concrete is poured. Regular clash detection turns coordination into a routine task rather than a crisis, reducing rework and uncertainty. Since quantities and relationships are clear, the same data structure improves communication and planning. Students learn to design based on visible results rather than assumptions.
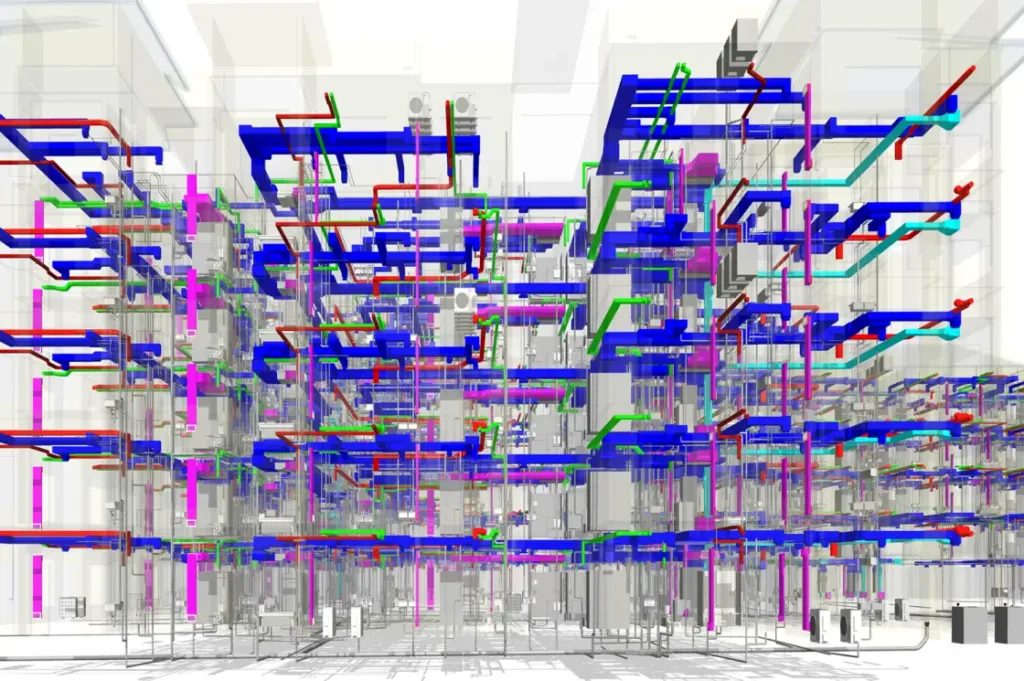
Workflow advantages: reuse, variant creation, and presentation preparation
A complete BIM model is as much a library of parts as it is a design: components are reusable, parameters enable quick variations, and exports feed drawings, schedules, and visuals without requiring recreations. Transparency preserves this value chain intact when teams switch software or move from studio to application. When buildings become operational, the same model can extend its usefulness beyond final review by initiating a digital twin workflow. The result is a portfolio piece that functions like a prototype for the real world.
The Appeal and Limitations of Using Adobe Photoshop in Architectural Presentations
Speed and low learning curve: Areas where Photoshop excels
Photoshop can be learned quickly with beginner-level tutorials that teach layers, masks, and quick retouching, enabling students to go from a raw export to a readable image in a single session. In architectural visualization culture, it is a standard post-production stage where a single frame can be created, graded, and sharpened under time pressure. This makes Photoshop a pragmatic choice when the deliverable is a compelling photograph.
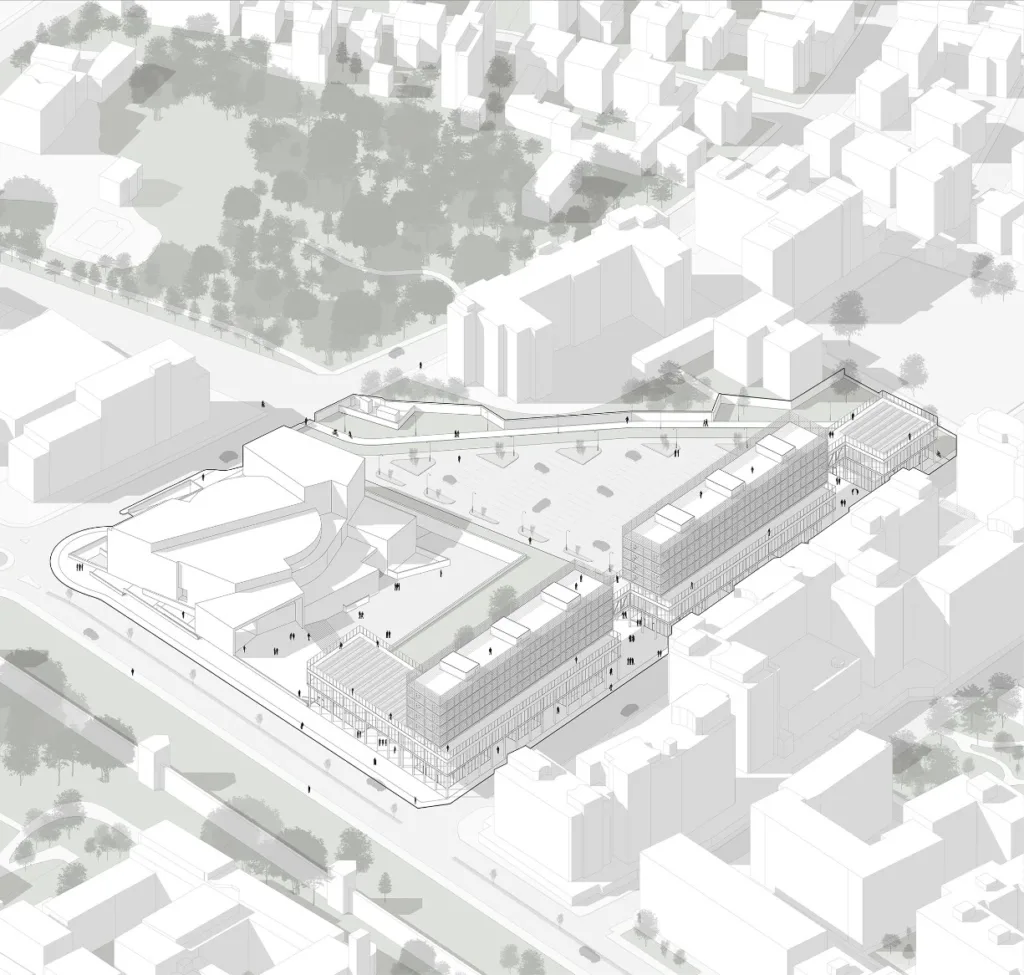
Visual polishing and aesthetic control in post-production
Non-destructive tools like Adjustment Layers, Camera Raw, and Smart Objects allow you to change light, color, and texture without damaging pixels, so you can freely iterate. Precise control over the environment, sky, and atmosphere helps convey the mood and program more clearly than a raw render. The result is a tighter narrative image that is instantly understandable in reviews and portfolios.
“Fake model” risk: static images, limited editability, and hidden trade-offs
Photoshop is a raster editor that produces convincing images, not editable structural data; once an appearance is created, the design logic behind it disappears. Because images are composite, it is easy to idealize materials, lighting, or context, which can go beyond what the model can present or build. This distinction has been well documented in discussions about render realism and expectation management.

Time-consuming fine-tuning, version issues, and long-term disadvantages
Last-minute changes often mean manually repeating edits across multiple PSD files, and saving, sharing, and archiving large layered files can become cumbersome, sometimes exceeding the 2 GB PSD size limit. Layer Composites can organize variations within a file, but they still require careful updates and increase the management burden. Over time, you may end up with a series of beautiful images that are less highly editable compared to a model that recreates the views.
Choosing the Right Approach for Students and Architects
Project scale, purpose, and budget: When should you use BIM, and when should you use Photoshop?
Use BIM when you need project coordination, change tracking, and information that extends beyond a single image, because standards such as ISO 19650 and the RIBA Work Plan link models to decisions made during the design, construction, and operation phases. If the summary is a quick competition board or a compelling photograph, a Photoshop-edited export may suffice, but remember that this is a presentation, not a data backbone. As the scope expands or multiple disciplines come together, structured models and clash detection provide far more benefit than post-production tricks.
Skill set assessment: modeling or image editing?
Prioritize modeling and BIM first, as a queryable model can be transferred between tools and teams via openBIM and IFC. Consider image editing as a complementary skill that sharpens storytelling when the building logic is sound. This balance aligns with professional curricula and CPD centered on digital design, coordination, and information exchange.
Hybrid workflows: Combining BIM modeling with Photoshop development features
A robust workflow prioritizes accuracy by focusing on the model first, then enhances the image through controlled post-production for tone, focus, and sharpness. Studios still use Photoshop for final touches, but real-time, high-quality model outputs can reduce the amount of manual adjustments needed and keep images closer to the quality the model can actually deliver. This dual approach ensures the visual clarity juries and clients expect while maintaining the model’s reliability.
Learning path recommendations for students and young architects
Get student licenses for the BIM authoring tool, learn basic modeling and planning, and export to IFC early to understand portability. Add openBIM fundamentals or certification to learn common terms and responsibilities, then implement phased delivery using the RIBA Work Plan as a framing tool. Layer post-production skills such as non-destructive adjustments and Smart Objects to convey mood without compromising the source.
Discover more from Dök Architecture
Subscribe to get the latest posts sent to your email.





