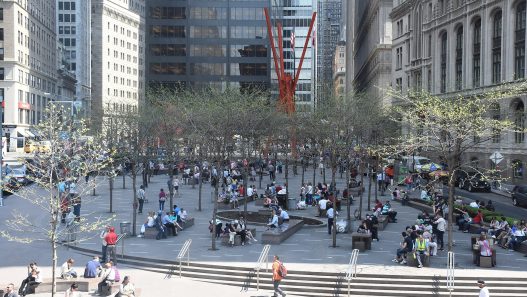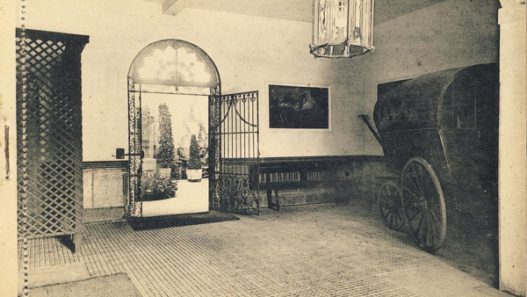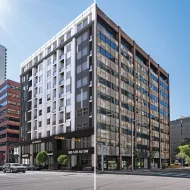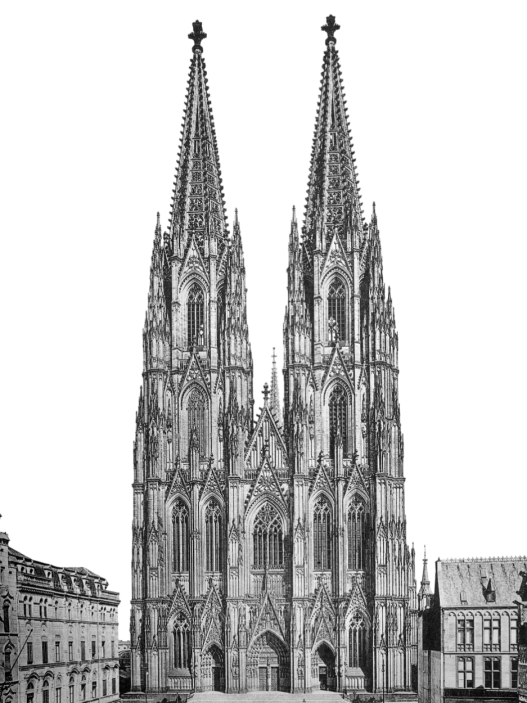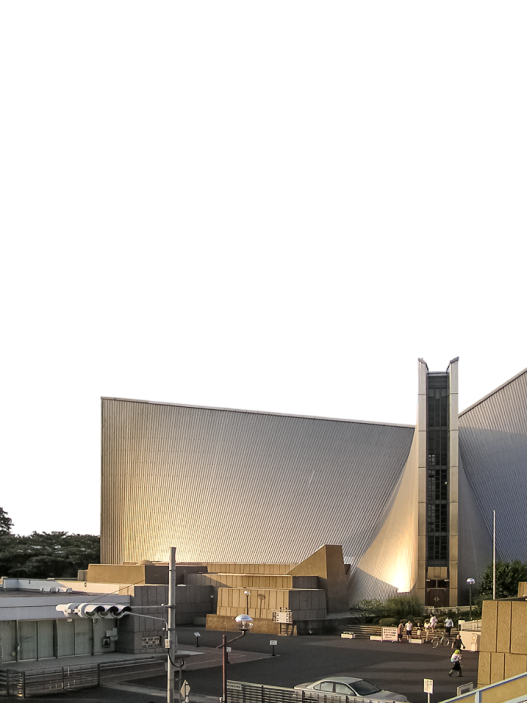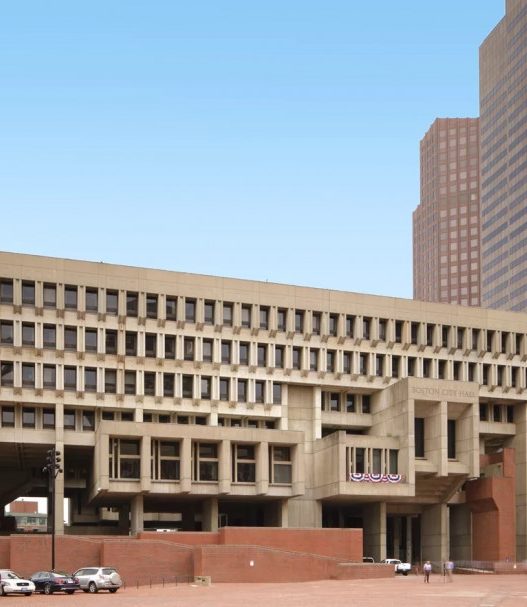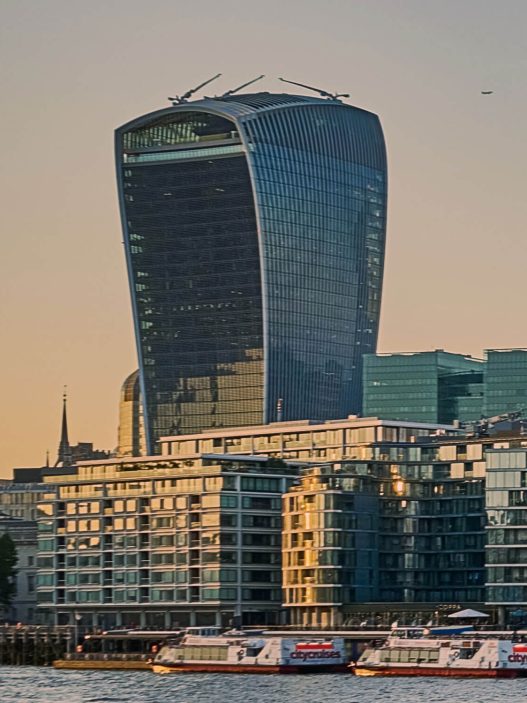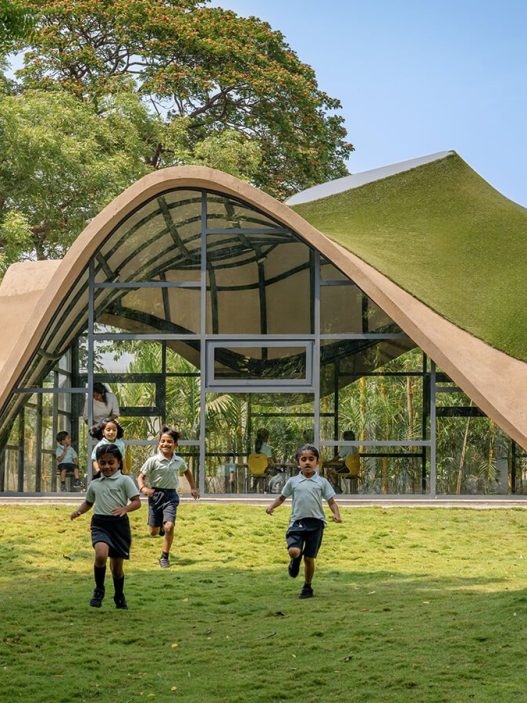This article is an independent version of the article featured in this issue of DOK Architecture Magazine. You can access the entire journal via this link:
We left the hallways in the past.
But what if we made a mistake that made our homes worse?
For centuries, hallways quietly held homes together. They weren’t “wasted space“. They were buffers softening noise and light, catching drafts,shoes and giving us a place to arrive, pause, and depart.
Then came open-plan living and a cult of “flow”. We folded hallways into rooms, gained a few square feet on paper, and lost privacy, quiet entry rituals, and the thresholds where small talk form.
A hallway is more than a circulation system. It’s a compact air conditioner, an acoustic filter, and a social condenser. Across cultures, typologies say as much.
In Japan, the engawa a slender, shaded edge between space and garden-functions as lung and veranda,
cooling in summer, catching the winter sun, hosting the quiet life of slippers, tea, and conversation.
Kyoto’s tōri-niwa is an inner street.
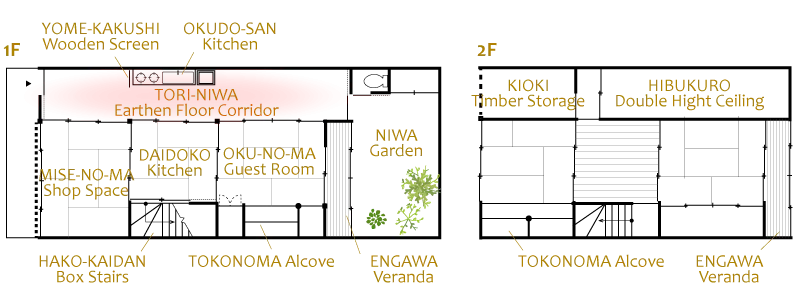
tōri-niwa
It ventilates, illuminates, and organizes the home in a single movement. In Latin America, the zaguán and pasillo link the world from street to patio, filtering heat and dust while staging everyday encounters. Europe’s foyers, galleries, and occasional “streets in the sky” once made thresholds a civic skill-small vestibules that stopped cold drafts, wide entry decks where neighbors met by chance and by design.
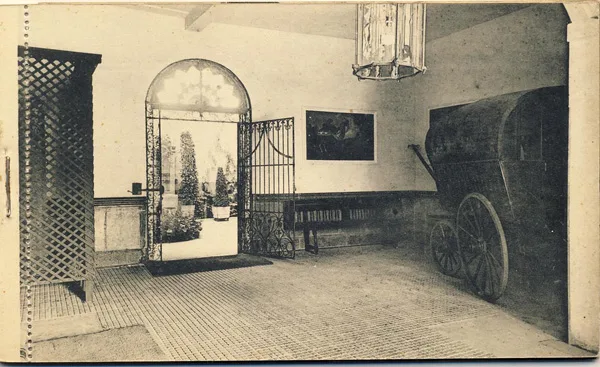
zaguán
What replaced them? In many homes, the front door now opens straight into the living/kitchen. Smell, clang, and conversation spill everywhere; bedrooms sit one thin door away; arrival and goodbye happen in the middle of domestic life. The plan looks larger, but uses become noisier and less legible.
We simplified movement and complicated living.
Why did corridors disappear? Market logic tallies rooms, not rituals. Net-to-gross ratios punish space that doesn’t sell; regulations often protect minimum areas without asking how we transition.
Dark, narrow halls did us no favors either. When a corridor feels like a tunnel, everyone wants it gone. Value engineering trims the threshold first and with it the small mechanics of comfort that thresholds perform.
What do we lose without them?
- Acoustics. A door plus a few meters of air is still the cheapest soundproofing. Without that buffer, a late Zoom call leaks into sleep; dishwashers become roommates; headphones become architecture.
- Climate. A vestibule is a low-tech airlock in winter and a pressure valve in summer. A shaded passage lets heat rise and escape. It can be the difference between “bearable” and “unlivable” in a heat wave. Buffers make zoning possible. You can warm a room without warming a life-size studio.
- Ritual & dignity. Thresholds host micro-ceremonies. Shoes off, coat hung, bag down, mind reset. Without them, a guest steps into your kitchen before they meet your eye. Clutter becomes mood. The house has no inhale.
- Community. In multi-unit buildings, short, bright corridors and open access decks create incidental contact. A nod at the mailboxes turns into a neighbor. Private lifts to private lobbies produce the opposite. Silence, exit.
The engawa teaches that a one-meter strip can be generous if it has light, shade, and a reason to linger. The tōri-niwa shows how a home breathes when circulation is also infrastructure. The zaguán reminds us a corridor can be reception, climate filter, and social x-ray all at once.
Europe’s better galleries prove that when circulation is wide, daylit, and surveilled by residents rather than cameras, it becomes a front porch in the sky.
Homes now do triple duty workplace, school, refuge. Open floor plans, amplified during the day, become friction at night. Children need places to make a mess without disturbing sleep; older adults need privacy; level paths for mobility aids; neurodiverse residents often rely on predictable gradients from loud to quiet. Corridors carry that gradient. They let a house speak softly. This way to bed, this way to work, this way to the outside. Energy and resilience make the same case. A hallway oriented toward a small courtyard
or tall window can draw air through. An entry hall can trap the bite of winter. A slim, daylit strip along a facade becomes an interior porch. Plants, light, a place to cool down or warm up without machines doing all the work.
Hallways hold real life. Strollers, umbrellas, that package you haven’t opened yet. When this storage spills into the living room, the home feels perpetually in transition.
Give transition its own space and the rest can relax.
Even a bag widening a place for shoes, a shelf for keys changes the tempo.The house becomes readable again.
This is not nostalgia for endless Victorian tubes or hotel carpets. It’s a plea for purposeful thresholds.
Corridors failed us when they were mean, dark, and joyless;
they serve us when they are short, daylit, and allowed to do three jobs at once.
Think of them as the home’s lung (air and light), ear (acoustic buffer), and heart (greeting and goodbye).
A thin strip, honestly designed, can make a small apartment feel calmer, warmer, kinder.











