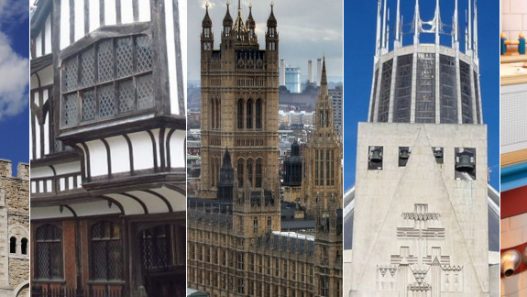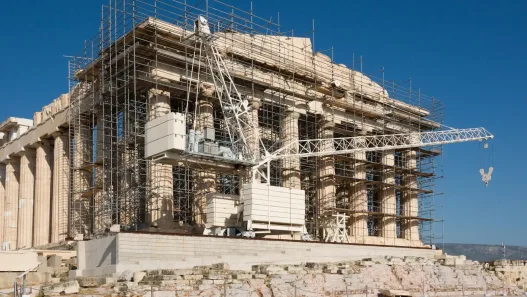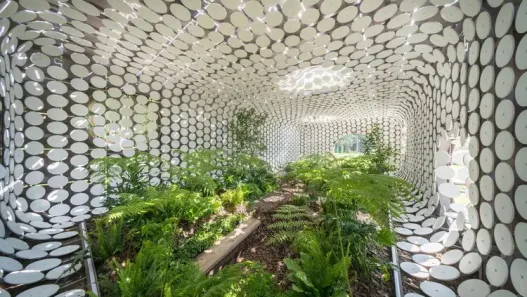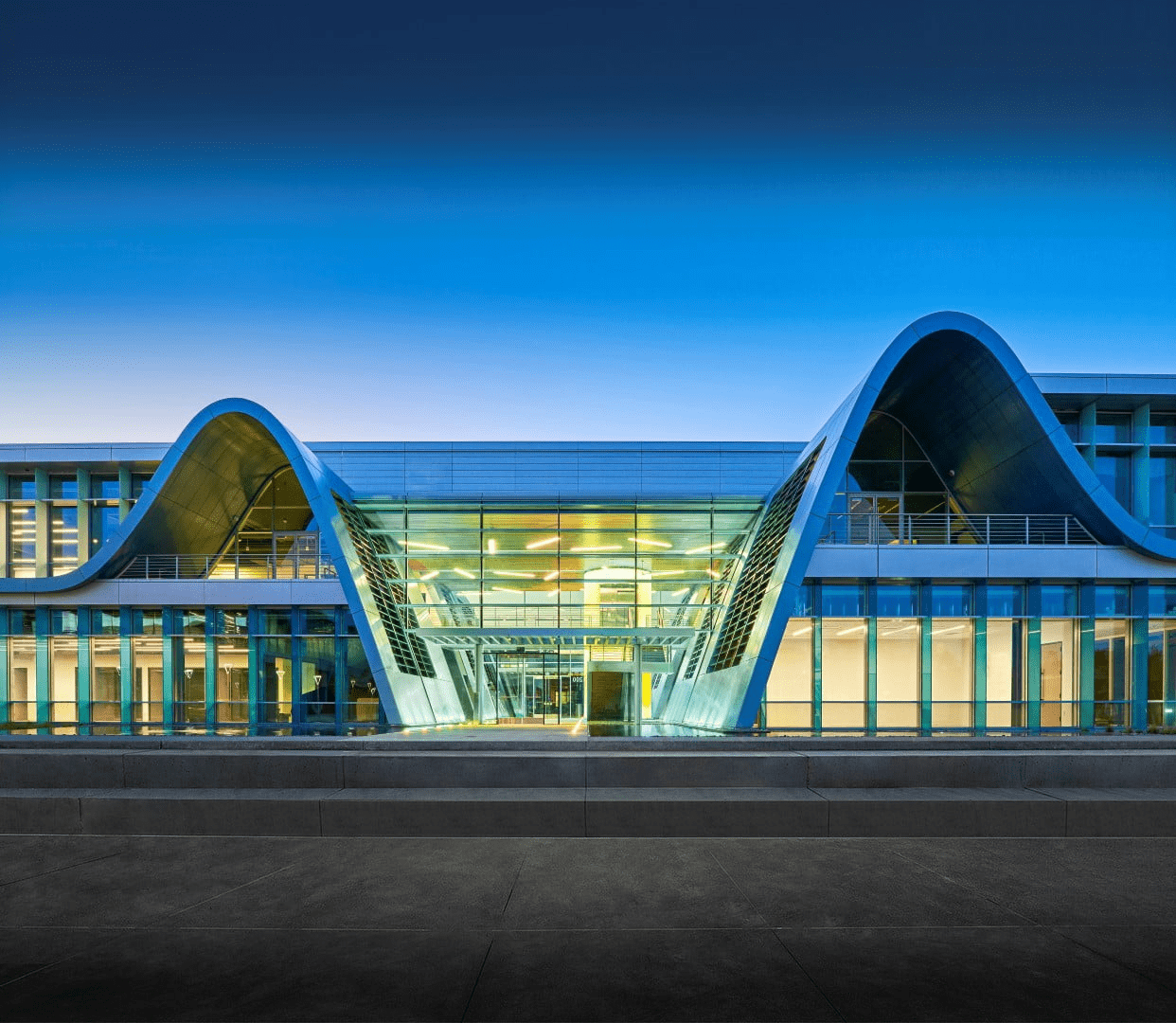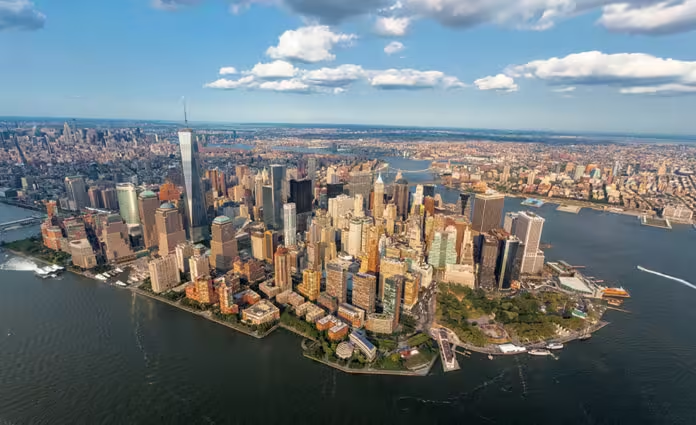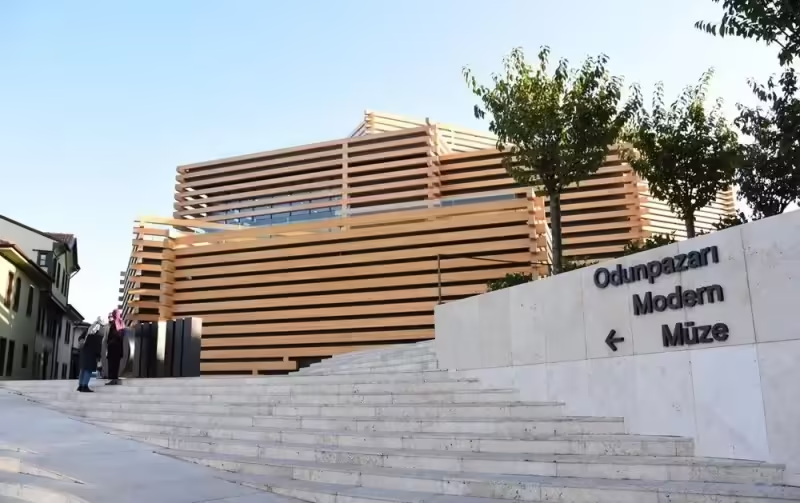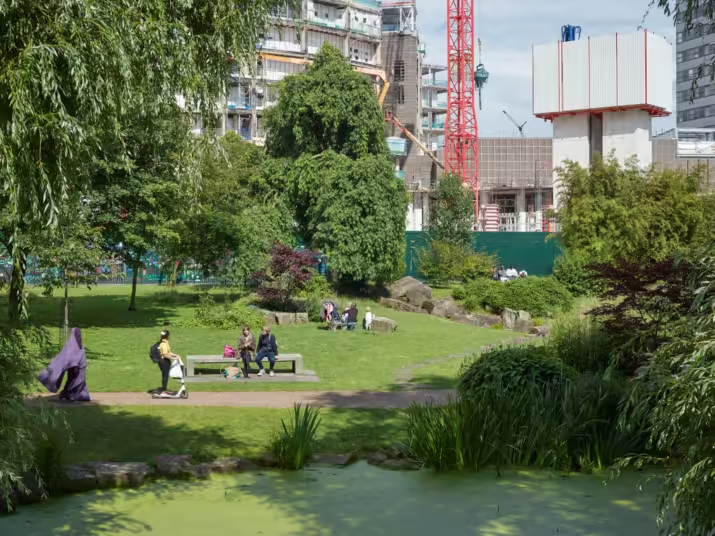Industrial design and architecture are two intertwined fields that shape our built environment and influence the way we interact with spaces, objects and technologies. While architecture focuses on the design and construction of buildings, industrial design emphasizes the creation of products and systems that enhance functionality and user experience. This introduction will examine the definitions, historical relationships, key characteristics, evolution and interdisciplinary nature of industrial design in the context of architecture.
Defining Industrial Design in the Context of Architecture
Industrial design refers to the process of designing products or systems with a focus on usability, aesthetics and production. In the context of architecture, industrial design encompasses the various elements that contribute to the overall user experience in a built environment.
- Product Design: Includes the design of furniture, fixtures and equipment used in architectural spaces. Industrial designers work to ensure that these products are not only functional but also in harmony with the architectural vision.
- Space Planning: Industrial design plays a crucial role in how spaces are used. Designers consider how individuals will interact with the environment and optimize layouts for comfort and efficiency.
- Materials and Manufacturing: Industrial design emphasizes the selection of materials and manufacturing processes, ensuring that elements in a space are sustainable, durable and aesthetically pleasing.
- User Experience: At its core, industrial design prioritizes user experience. In architecture, this means creating spaces that are intuitive, accessible and engaging for users.
The Historical Relationship Between Industrial Design and Architecture
The relationship between industrial design and architecture has developed over time, with both fields influencing and shaping each other.
- Early Influences: In the early 20th century, movements such as the Bauhaus emphasized the integration of art, craft and technology. Architects and industrial designers collaborated to create spaces and products that were functionally and aesthetically unified.
- Modernism: The Modernist movement brought a new approach to design, focusing on minimalism and functionality. Architects like Le Corbusier and industrial designers like Raymond Loewy sought to create a harmonious vision for living and working environments.
- Postmodernism: As architectural styles changed to embrace diversity and historical references, so did industrial design. During this period, there was a renewed interest in color, texture and ornamentation that reflected broader cultural trends.
- Contemporary Collaboration: Today, architects and industrial designers often collaborate on projects, blurring the lines between disciplines. This partnership encourages innovation and creates spaces that are both functional and visually stunning.
Key Features of Industrial Design Principles
Industrial design is guided by several fundamental principles that drive the creation of products and systems, many of which can also be applied to architecture.
- Functionality: Products and spaces should serve their purpose effectively. In architecture, this means designing for usability and ensuring that buildings meet the needs of their occupants.
- Aesthetics: Visual appeal is very important in both industrial design and architecture. Designers strive to create harmonious forms that enhance the overall experience of a space.
- Sustainability: With increasing awareness of environmental issues, sustainable design practices have become important. This includes selecting environmentally friendly materials, optimizing energy efficiency and minimizing waste.
- User-Centered Design: Understanding the needs and behaviors of users is essential. This principle ensures that spaces and products are designed with the end user in mind, leading to more satisfying experiences.
- Innovation: Industrial design encourages creativity and experimentation. In architecture, the adoption of new technologies and materials can lead to groundbreaking designs that challenge traditional notions of space and form.
The Evolution of Industrial Design and its Impact on the Built Environment
The evolution of industrial design has significantly influenced the way we design and build the built environment.
- Technological Advances: Innovations in manufacturing and materials have expanded the possibilities for both industrial design and architecture. Techniques such as 3D printing and modular construction are reshaping how buildings and products are created.
- Globalization: As the world becomes more interconnected, design influences from various cultures merge. This exchange of ideas enriches both fields, leading to more diverse and innovative architectural solutions.
- Smart Technologies: The rise of smart technology has brought new dimensions to industrial design and architecture. Integrating smart systems into buildings improves functionality, energy efficiency and user experience.
- Focus on Wellbeing: Recent trends emphasize the importance of occupant well-being. Industrial design principles are increasingly being applied to create spaces that promote health, comfort and productivity.
Overview of the Interdisciplinary Nature of Design Fields
The intersection of industrial design and architecture exemplifies the interdisciplinary nature of design fields, where collaboration and integration lead to more holistic results.
- Interdisciplinary Collaboration: Architects, industrial designers, interior designers and engineers often work together on projects, pooling their expertise to create harmonious environments that meet a variety of needs.
- Shared Design Processes: Design thinking principles such as empathy, ideation and prototyping are common across disciplines. This common approach fosters creativity and innovation.
- Cultural Influences: Design is inherently influenced by cultural contexts. Understanding different perspectives enriches the design process and results in more relevant and meaningful solutions.
- Education and Practice: Many educational programs now emphasize interdisciplinary learning, preparing future designers to navigate the complexities of collaborative projects and adapt to evolving design challenges.
In conclusion, industrial design and architecture are deeply interconnected fields that shape our built environment. By understanding their definitions, historical relationships, fundamental principles, evolution and interdisciplinary nature, we can appreciate the profound impact of design on our lives and the spaces we inhabit. As we move forward, collaboration between these disciplines will continue to foster innovation by creating functional, sustainable and aesthetically pleasing environments that enhance the human experience.
Fundamental Principles of Industrial Design Influencing Architecture
Industrial design principles have a profound influence on architecture by shaping how spaces are designed, built and experienced. By integrating these principles, architects can create environments that are not only aesthetically pleasing, but also functional, sustainable and innovative. In this chapter, five key principles of industrial design that significantly influence architecture will be discussed: functionality and user-centered design, material innovation, modularity and prefabrication, sustainability and eco-friendly approaches, and technological integration.
Functionality and User-Centered Design in Architectural Spaces
At the heart of industrial design is the principle of functionality, which emphasizes the importance of creating products and spaces that effectively serve their purpose. In architecture, this means designing buildings that prioritize the needs and experiences of their users.
- User Experience: Architects are increasingly adopting user-centered design approaches, focusing on how people interact with spaces. This involves understanding users’ needs, behaviors and preferences to create intuitive and comfortable environments.
- Space Optimization: Functional design considers how spaces are used and how they can be optimized for efficiency. This may include open floor plans that encourage collaboration or flexible spaces that can adapt to a variety of activities.
- Accessibility: Incorporating universal design principles ensures that spaces are accessible to all individuals, regardless of ability. This includes thoughtful considerations for mobility, vision and other sensory experiences.
- Flow and Circulation: Effective architectural design encourages smooth movement through spaces. By analyzing how people move through buildings, architects can create layouts that minimize congestion and enhance the overall experience.
Material Innovation: The Use of New Materials in Architecture
The evolution of materials has been a driving force in industrial design and this innovation extends to architecture, where new materials can redefine the possibilities of construction and aesthetics.
- Advanced Materials: The introduction of materials such as high-performance concrete, lightweight composites and smart glass allows architects to push the boundaries of design. These materials can improve structural integrity while offering unique visual qualities.
- Sustainable Options: Material innovation also includes the development of sustainable materials, such as recycled or bio-based products. These materials not only reduce environmental impact, but can also contribute to the overall aesthetics of a building.
- Textural Variety: Innovative materials can add depth and texture to architectural designs, creating visually engaging surfaces that enhance the sensory experience of a space.
- Durability and Maintenance: The choice of materials significantly affects the longevity and maintenance requirements of a building. By choosing materials that are not only visually appealing but also resistant to wear and tear, architects can reduce the need for frequent repairs.
Modularity and Prefabrication in Modern Building Applications
Modularity and prefabrication are fundamental principles of industrial design that are gaining traction in architectural applications, offering numerous benefits in terms of efficiency and flexibility.
- Efficient Construction: Prefabrication allows building components to be manufactured off-site, reducing construction time and minimizing on-site disruptions. This approach can lead to faster project completion and lower labor costs.
- Customization and Scalability: Modular design enables architects to create adaptable spaces that can be easily modified or expanded. This flexibility is particularly valuable in urban environments where space is limited.
- Quality Control: Off-site manufacturing often results in higher quality control, as components can be produced in a controlled environment. This can lead to increased consistency and reduced errors during construction.
- Sustainability: Modular construction can also contribute to sustainability by reducing waste and enabling better resource management. The fact that modular components can be reused and recycled further enhances environmentally friendly practices.
Sustainability and Environmentally Friendly Design Approaches
Sustainability is a guiding principle in both industrial design and architecture, emphasizing the importance of creating environments that minimize environmental impact and promote ecological balance.
- Energy Efficiency: Sustainable architecture incorporates energy-efficient systems such as passive solar design, high-performance insulation, and energy-efficient HVAC systems to reduce energy consumption and lower utility costs.
- Water Conservation: Eco-friendly design approaches include rainwater harvesting systems, graywater recycling and drought-tolerant landscaping, all of which contribute to responsible water management.
- Life Cycle Assessment: Architects are increasingly considering the entire life cycle of a building, from material extraction through construction, operation and final demolition. This holistic perspective leads to more sustainable design decisions.
- Biophilic Design: Integrating natural elements, such as green walls or indoor gardens, into architectural spaces enhances the well-being of users and promotes a connection with nature, in line with sustainability goals.
Technological Integration: Smart Solutions in Architecture
The integration of technology into architectural design reflects the influence of industrial design principles, especially in creating smart, responsive environments.
- Intelligent Building Systems: Technologies such as Internet of Things devices, automated lighting and climate control systems allow buildings to adapt to user needs, improving comfort and energy efficiency.
- Data Driven Design: Architects can leverage data analytics to inform design decisions by optimizing building performance based on real-time usage patterns and environmental conditions.
- Virtual Reality and Augmented Reality: These technologies enable architects to visualize and simulate spaces before construction, facilitating better communication with clients and stakeholders and improving the design process.
- Sustainable Technologies: Innovations such as solar panels, green roofs and energy storage systems can be seamlessly integrated into architectural designs and contribute to overall sustainability while enhancing the functionality of the building.
As a result, the fundamental principles of industrial design are significantly influencing architecture, leading to the creation of spaces that prioritize functionality, innovation, sustainability and user experience. By embracing these principles, architects can design buildings that not only meet the needs of their occupants, but also contribute positively to the environment and society. As the fields of industrial design and architecture continue to evolve, their collaboration will foster a new era of a built environment that is both inspiring and responsible.
Important Examples of Industrial Design Influencing Architecture
Industrial design has significantly shaped architectural practices and concepts throughout history, leading to innovative structures that blend functionality, aesthetics and cultural significance. This chapter highlights key examples where industrial design has had a profound impact on architecture and shows how these influences are manifested in real-world projects.
The Bauhaus Movement: The Fusion of Art and Industry
Founded by Walter Gropius in Germany in 1919, the Bauhaus movement revolutionized the relationship between art, design and architecture. It paved the way for modern design principles by emphasizing the integration of artistic creativity with industrial production.
- Philosophy: Bauhaus aimed to bridge the gap between craftsmanship and mass production, believing that good design should be accessible to all. This philosophy encouraged architects and designers to create functional, aesthetically pleasing objects and spaces that could be efficiently produced.
- Interdisciplinary Collaboration: The movement emphasized the importance of teamwork in the creative process, encouraging collaboration between artists, architects and industrial designers. This collaborative spirit led to innovative solutions that addressed both form and function.
- Influence on Architecture: Bauhaus principles can be seen in minimalist architectural designs characterized by clean lines, open spaces and the use of modern materials such as steel and glass. Iconic buildings such as the Bauhaus Dessau building exemplify this fusion of art and industry and serve as a testament to the movement’s lasting impact.
High Line, New York: Transforming Industrial Infrastructure
The High Line in New York represents a remarkable example of industrial design influencing architecture through adaptive reuse and urban revitalization.
- History: Originally built as an elevated freight railroad line in the 1930s, the High Line fell into disuse in the 1980s. Instead of demolishing the structure, community activists and designers saw the potential to transform it into a public park.
- Design Approach: The design team of James Corner Field Operations and architects Diller Scofidio + Renfro incorporated elements of industrial design to create a unique urban space. The original railroad tracks were preserved and industrial materials such as weathered steel and concrete were incorporated into the design of the park.
- Impact on Urban Life: The High Line has become a vibrant green space that encourages community interaction, supports biodiversity and enhances the urban landscape. It is an example of how industrial infrastructure can be redesigned to serve contemporary needs, blending nature with urban life.
Center Pompidou, Paris: An Icon of Industrial Aesthetics
Designed by architects Renzo Piano and Richard Rogers and completed in 1977, the Centre Pompidou is a striking example of how industrial design can influence architectural aesthetics and functionality.
- Radical Design: The Centre Pompidou features an open structural system with colored pipes and mechanical systems on the exterior, challenging traditional architectural conventions. This design choice emphasizes transparency and accessibility, inviting the public to interact with the building.
- Interdisciplinary Space: The Centre Pompidou houses a large public library, exhibition spaces and a cinema, demonstrating the integration of various cultural functions within a single structure. This multidisciplinary approach reflects the principles of industrial design, where form follows function.
- Cultural Impact: The building has become a symbol of modern architecture and a cultural landmark in Paris. Its bold design has inspired architects around the world and demonstrated how industrial aesthetics can redefine public spaces.
Tate Modern, London: Adaptive Reuse of Industrial Sites
Housed in a former power station on the banks of the River Thames, Tate Modern is a prime example of how industrial design principles can breathe new life into existing buildings.
- Historical Context: Originally built in the 1960s as the Bankside Power Station, the building was repurposed as an art museum and opened to the public in 2000. The adaptive reuse of the industrial site reflects a growing trend in architecture towards the preservation and reuse of historic buildings.
- Design Elements: Architectural firm Herzog & de Meuron retained much of the industrial character of the original building, including the large turbine hall and concrete structure. The design utilizes large open spaces, high ceilings and natural light to create an inviting environment for art and visitors.
- Cultural Significance: Tate Modern has become one of the most visited art museums in the world, demonstrating how industrial design can enhance cultural experiences. Its transformation from a power station to a vibrant cultural center demonstrates the potential for adaptive reuse in urban environments.
Mercedes-Benz Museum, Stuttgart: A Study in Industrial Form
Designed by UNStudio and completed in 2006, the Mercedes-Benz Museum exemplifies the intersection of industrial design and architecture in a contemporary context.
- Conceptual Framework: The design of the museum is based on the concept of the “double helix”, symbolizing the brand’s commitment to innovation and technology. This architectural form reflects the dynamic nature of the automotive industry and the rich history of the company.
- Materials and Aesthetics: The use of glass, steel and concrete creates a sleek and modern aesthetic that reflects the principles of industrial design. The museum’s transparent façade allows visitors to see the artifacts on display and the surrounding landscape, creating a sense of connection between the building and its context.
- Visitor Experience: The layout of the museum is designed to guide visitors on a journey of discovery with exhibitions organized chronologically and thematically. This user-centered approach reflects the impact of industrial design on creating engaging and informative experiences in architectural spaces.
In sum, these notable examples show how industrial design principles have profoundly influenced architecture, leading to innovative buildings that harmoniously blend functionality, aesthetics and cultural significance. From the Bauhaus movement’s fusion of art and industry to the adaptive reuse of industrial spaces such as the Tate Modern, these projects highlight the enduring impact of industrial design on the built environment. As architects continue to explore new possibilities, the collaboration between industrial design and architecture will undoubtedly yield even more remarkable results in the future.
Benefits of Integrating Industrial Design into Architecture
The integration of industrial design principles into architecture offers numerous benefits that enhance the overall quality of built environments. By embracing functionality, aesthetics, sustainability and collaboration, architects can create spaces that are not only visually stunning, but also highly efficient and responsive to the needs of their users. This section explores the key benefits of integrating industrial design into architectural practice.
Improved Functionality and Efficiency in Building Design
One of the most important advantages of incorporating industrial design into architecture is to increase functionality and efficiency in building design.
- User-Centered Spaces: Industrial design focuses on understanding user needs and behaviors to create intuitive and practical spaces. By prioritizing functionality, architects can design environments that facilitate smooth movement and interaction.
- Optimized Layout: Industrial design principles encourage architects to analyze and optimize spatial layouts. This ensures that space is used efficiently, wasted space is reduced and every square meter serves a purpose.
- Smart Solutions: Integrating industrial design often involves the use of modern technologies and materials that enhance a building’s performance. For example, incorporating smart building systems can improve energy efficiency, climate control and security, ultimately creating a more functional environment.
- Adaptability: Industrial design principles encourage flexibility, allowing spaces to be easily reconfigured for different uses. This adaptability is particularly valuable in urban environments where users’ needs may change over time.
Enhanced Aesthetic Appeal through Industrial Elements
The aesthetic dimension of architecture is greatly enriched by the incorporation of industrial design elements, leading to visually impressive structures.
- Bold Visual Language: Industrial design can often create striking architectural statements by embracing raw materials, clean lines and innovative forms. The use of steel, glass and concrete can evoke a sense of modernity and strength.
- Harmonious Design: By integrating industrial design, architects can create a cohesive visual identity for a building. This combination of form and function enhances the overall aesthetic appeal, making the building more memorable and engaging.
- Artistic Expression: Blending industrial design with architectural creativity allows for artistic expression within the built environment. Unique features such as cantilevered structures or exposed mechanical systems become focal points that enhance the character of the building.
- Cultural Resonance: Industrial design can reflect local culture and history through the careful selection of materials and design elements. This connection to the community can increase the significance of the building and make it appealing to its users.
Increased Sustainability and Reduced Environmental Impact
The integration of industrial design principles can lead to more sustainable architectural practices and ultimately reduce environmental impact.
- Efficient Resource Utilization: Industrial design encourages the use of materials and processes that minimize waste. Architects can significantly reduce a building’s environmental footprint by choosing sustainable materials and optimizing construction methods.
- Energy Efficiency: Incorporating energy-efficient technologies and systems such as solar panels and smart HVAC systems can reduce energy consumption. This is in line with industrial design principles that prioritize functionality and efficiency.
- Life Cycle Considerations: Industrial design emphasizes the importance of considering the entire life cycle of a product. In architecture, this means designing buildings that are durable, adaptable and easy to maintain, ultimately extending their lifespan and reducing the need for new resources.
- Biophilic Design: A concept rooted in industrial design, integrating natural elements into architectural spaces promotes sustainability and the well-being of building occupants. Features such as green roofs, natural ventilation and daylighting create healthier environments while reducing reliance on artificial systems.
Innovation in Space Utilization and Urban Planning
Industrial design principles encourage innovation in how spaces are used and planned, especially in urban contexts.
- Creative Urban Solutions: As cities face increasing population density, industrial design principles can inspire innovative solutions to urban challenges. This includes repurposing underutilized spaces such as rooftops or vacant lots for community use.
- Flexible Spaces: The integration of industrial design allows the creation of multifunctional spaces that can adapt to a variety of activities. This flexibility is crucial in urban environments where the needs of communities can change rapidly.
- Public Participation: Industrial design encourages the development of spaces that engage the public and promote community interaction. Open plazas, community gardens and collaborative workspaces can increase social connectivity in urban areas.
- Transportation Integration: By applying industrial design principles to urban planning, architects can create efficient transportation networks that seamlessly connect different modes of transportation. This holistic approach increases accessibility and reduces traffic congestion.
Collaboration between Designers and Architects for Holistic Solutions
The integration of industrial design into architecture encourages collaboration between designers and architects, leading to more holistic solutions for the built environment.
- Interdisciplinary Teams: Bringing together professionals from various disciplines such as industrial designers, architects, engineers and urban planners provides a comprehensive approach to design. This collaboration can provide innovative solutions that address complex challenges.
- Shared Vision: Working together allows for the development of a shared vision that encompasses both functionality and aesthetics. This alignment ensures that all aspects of a project are considered, resulting in a cohesive final product.
- Problem Solving: Collaborative efforts often lead to creative problem-solving processes, as different perspectives can generate new ideas and approaches. This synergy can improve the overall quality of the design and address user needs more effectively.
- Community Involvement: Involving community members in the design process allows architects and industrial designers to better understand local needs and preferences. This participatory approach can lead to more relevant and effective architectural solutions.
In conclusion, integrating industrial design principles into architecture provides numerous benefits that enhance functionality, aesthetics, sustainability and collaboration. By prioritizing user needs, adopting innovative materials and technologies, and encouraging interdisciplinary collaboration, architects can create built environments that are not only visually appealing, but also efficient, adaptable, and responsive to the challenges of modern life. As the fields of industrial design and architecture continue to evolve together, the potential for groundbreaking and meaningful design solutions will only increase.
Challenges in Combining Industrial Design with Architecture
While the integration of industrial design into architecture offers numerous benefits, it is not without its challenges. Architects and designers have to navigate a complex environment that involves balancing aesthetics with functionality, complying with regulations and addressing public perceptions. This chapter explores the key challenges faced in combining industrial design with architecture and the implications for the future of the built environment.
Balancing Aesthetic Appeal with Functional Requirements
One of the main challenges in combining industrial design with architecture is to strike a balance between aesthetic appeal and functional requirements.
- Competing Priorities: Architects are often faced with the dilemma of creating visually appealing structures while meeting practical needs. The challenge lies in designing spaces that are not only beautiful but also serve their purpose effectively.
- Material Limitations: Industrial design often uses materials such as steel, glass and concrete, which can offer a modern aesthetic but can also limit design flexibility. Finding ways to combine these materials without compromising functionality can be a complex task.
- User Experience: Aesthetic choices made in industrial design can sometimes negatively impact the user experience. For example, open spaces and minimalist designs can lack the warmth and intimacy required for certain environments, such as homes or community spaces.
- Iterative Design Process: Achieving this balance requires an iterative design process that allows for experimentation and feedback. Collaboration between designers and architects is crucial to improve the design while maintaining both beauty and utility.
Overcoming Regulatory and Compliance Barriers
Where industrial design merges with architecture, legal regulations can pose significant challenges, often causing confusion in the design and construction processes.
- Zoning Laws and Regulations: Architects must navigate a complex web of zoning laws, building codes and regulations that vary by location. These requirements can limit design options and are not always compatible with innovative industrial design concepts.
- Safety Standards: Industrial design often pushes the boundaries of traditional architecture, which can lead to safety concerns. Ensuring that designs comply with safety standards while maintaining their innovative essence can be a challenging balancing act.
- Environmental Regulations: Increasingly stringent environmental regulations may impose additional restrictions on building materials and construction methods. While these regulations aim to promote sustainability, they can limit the scope for industrial design solutions.
- Approval Processes: Lengthy approval processes related to regulatory compliance can prevent projects from being delivered on time. Architects must be adept at managing these processes and defending their designs within regulatory frameworks.
Addressing Public Perception of Industrial Aesthetics
Public perception plays an important role in the acceptance of industrial design elements in architecture, and these perceptions can be difficult to address.
- Cultural connotations: Industrial aesthetics can evoke factories or utilitarian structures, which can lead to resistance from communities that prefer traditional architectural styles. Overcoming these preconceptions requires careful communication and education about the benefits of industrial design.
- Community Involvement: Involving the community in the design process can help address concerns and foster a sense of ownership. However, balancing different views and preferences can be a complex task and requires skilled facilitation and compromise.
- Visual Integration: Successfully integrating industrial elements into a design without alienating the public requires careful consideration of the context. Architects must be sensitive to the surrounding environment and cultural heritage to ensure that new designs resonate with the community.
- Showcasing Benefits: It is crucial to showcase the functional and aesthetic benefits of industrial design to change public perception. Highlighting successful projects and their positive impact on communities can help build acceptance and appreciation of this design approach.
Integrating Advanced Technologies without Compromising Design Integrity
The rapid advancement of technology presents both opportunities and challenges in integrating industrial design with architecture.
- Complexity of Integration: Incorporating advanced technologies such as smart building systems or sustainable materials can complicate the design process. Architects should ensure that these technologies enhance rather than detract from the integrity of the design.
- Design Overload: The temptation to integrate numerous technologies can lead to design overload where the original vision is diluted. Maintaining a clear design intent when integrating technology requires careful planning and prioritization.
- User Experience: Advanced technologies should enhance the user experience rather than create confusion or frustration. Ensuring that the technology is intuitive and user-friendly is crucial for successful integration.
- Collaboration with Engineers: Close collaboration with engineers and technologists is essential to ensure that design and technology work in harmony. This collaboration can help identify potential challenges early in the design process, leading to more harmonized outcomes.
Future-proofing Designs Against Rapid Technological Advances
As technology continues to evolve rapidly, architects face the challenge of making their designs relevant and functional for the future.
- Adaptability: It is essential to design spaces that can adapt to future technological developments. This may involve creating flexible layouts or incorporating modular elements that can be easily updated or reconfigured.
- Sustainable Choices: It is crucial to choose sustainable materials and systems that are long-lasting and can withstand changing technologies. Architects should consider the life cycle of materials and their potential for reuse or recycling.
- Continuous Learning: Keeping up with emerging technologies and trends is vital for architects. Continuing education and professional development can help them stay informed and prepared to incorporate new developments into their designs.
- Stakeholder Engagement: Engaging stakeholders in discussions about future needs and technological trends can lead to more resilient designs. This collaborative approach ensures that the voices of users, community members and industry experts are taken into account during the design process.
In conclusion, while combining industrial design with architecture presents a number of challenges, addressing these issues is essential to creating innovative, functional and aesthetically pleasing spaces. Architects can overcome the complexities of this integration by balancing aesthetic appeal with functional requirements, overcoming legal barriers, addressing public perceptions, integrating advanced technologies and future-proofing designs. Embracing these challenges will ultimately lead to more dynamic and responsive built environments that reflect the changing needs of society.
The Future of Industrial Design in Architecture
Looking to the future, the intersection of industrial design and architecture promises exciting developments. This collaboration is not only reshaping the built environment, but also influencing how we interact with spaces. This section explores emerging trends, technological developments, global perspectives and successful case studies that highlight the promising future of industrial design in architecture.
Emerging Trends in Industrial Design and Architecture Collaboration
The collaboration between industrial design and architecture is evolving in line with technological advances and changing societal needs.
- Interdisciplinary Teams: There is a growing trend towards creating interdisciplinary teams that include industrial designers, architects, engineers and urban planners. This collaboration fosters innovative solutions that address complex challenges in the built environment.
- User-Centered Design: A shift towards user-centered design is becoming more evident. Designers are increasingly focusing on users’ experiences, organizing spaces to enhance comfort, functionality and well-being.
- Sustainability as a Priority: Sustainability is no longer an afterthought; it is at the center of design discussions. Both industrial designers and architects are prioritizing eco-friendly materials, energy-efficient systems and designs that minimize environmental impact.
- Modular and Adaptable Design: There is a growing trend for modular and adaptable design that allows for flexible spaces that can be easily reconfigured. This approach facilitates rapid response to changing needs, making buildings more resilient in dynamic environments.
The Role of Digital Manufacturing and 3D Printing
Digital fabrication and 3D printing are revolutionizing the design and construction processes, opening up new possibilities for architectural innovation.
- Customization: 3D printing enables highly customized components that can be tailored to specific design requirements. This technology enables architects and industrial designers to create unique forms and structures that were previously difficult or impossible to achieve.
- Rapid Prototyping: Digital manufacturing facilitates rapid prototyping, allowing designers to quickly build and test models. This iterative process fosters collaboration and helps identify potential problems early in the design phase.
- Material Innovation: The use of advanced materials such as bio-based plastics and recycled composites in digital manufacturing supports sustainable practices. These materials can reduce waste and lower the carbon footprint of construction.
- On-site Construction: 3D printing technology is paving the way for on-site construction, where buildings can be assembled using locally sourced materials. This approach reduces transportation costs and minimizes environmental impact.
Global Perspectives in Industrial Design Innovations in Architecture
Industrial design innovations are not limited to a specific region; they emerge globally, influenced by different cultures and practices.
- Cultural Influences: Different cultures bring unique perspectives to industrial design and architecture. For example, Scandinavian design emphasizes simplicity and functionality, while Japanese architecture often incorporates natural elements and harmony with the environment.
- Urban Challenges: In rapidly urbanizing regions, innovative industrial design solutions are addressing challenges such as housing shortages and infrastructure demands. Cities in Asia, Africa and Latin America are experimenting with creative approaches to urban development.
- Collaboration Beyond Borders: Global collaboration between designers and architects fosters the exchange of ideas and practices. International workshops, conferences and design competitions are platforms for sharing knowledge and inspiring innovation.
- Technology Adoption: Different regions adopt technology at different rates, influencing how industrial design is integrated into architecture. Countries with advanced manufacturing capabilities are leading the way in the adoption of digital manufacturing techniques.
Case Studies: Successful Integrations of Industrial Design in Modern Projects
Examining real-world examples of successful integration of industrial design into architecture provides valuable insights into best practices and innovative approaches.
- High Line, New York: This elevated park transformed a former railroad line into a vibrant public space. The project exemplifies the collaboration between landscape architects and industrial designers, creating a unique urban experience that blends nature and design.
- Eden Project, Cornwall, United Kingdom: Featuring geodesic domes made of hexagonal panels, the Eden Project showcases the use of industrial design in creating sustainable environments. The project emphasizes the importance of biophilia and education in architecture.
- Vitra Campus, Germany: This site features a collection of buildings designed by renowned architects and industrial designers, including Frank Gehry and Zaha Hadid. The campus demonstrates how industrial design can enhance architectural expression and functionality.
- Bosco Verticale, Milan, Italy: Integrating industrial design principles with sustainable practices, this residential tower features vertical gardens that improve air quality and enhance the aesthetic appeal of the building. The project emphasizes the potential for harmony between nature and urban life.
Conclusion Continuing Dialogue Between Industrial Design and Architecture
The future of industrial design in architecture is characterized by a continuous dialogue that encourages collaboration, innovation and sustainability. As designers and architects continue to work together, they will address the challenges of modern life, creating spaces that are functional, beautiful and responsive to the needs of society.
Embracing emerging trends, leveraging advanced technologies and capitalizing on global perspectives will be crucial to the continued development of this partnership. By learning from successful case studies and adapting to the changing landscape, the fields of industrial design and architecture can inspire a new generation of built environments that enhance the quality of life for all. As we move forward, synergies between these disciplines will undoubtedly shape the future of our cities and communities, making them more resilient, inclusive and sustainable.



