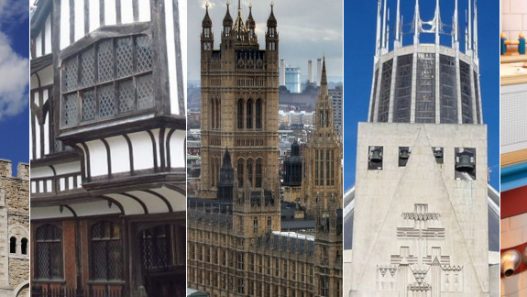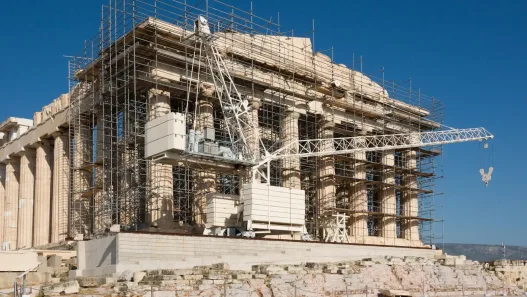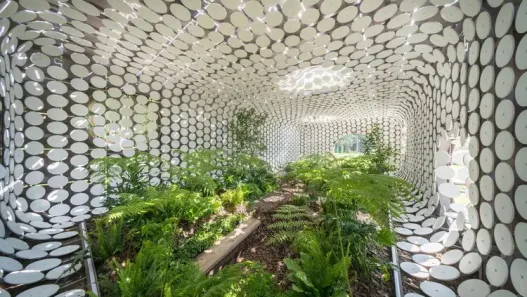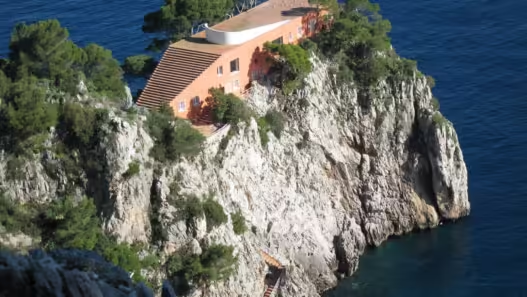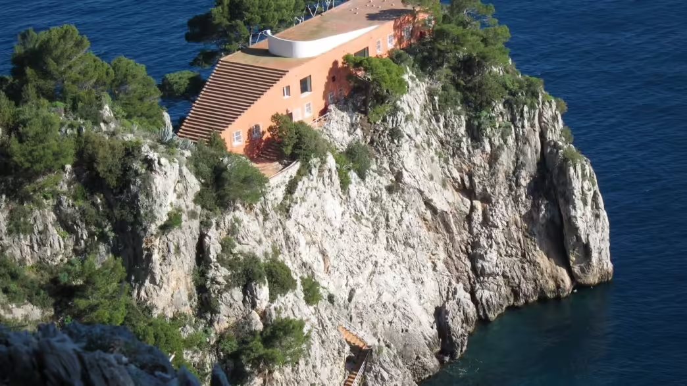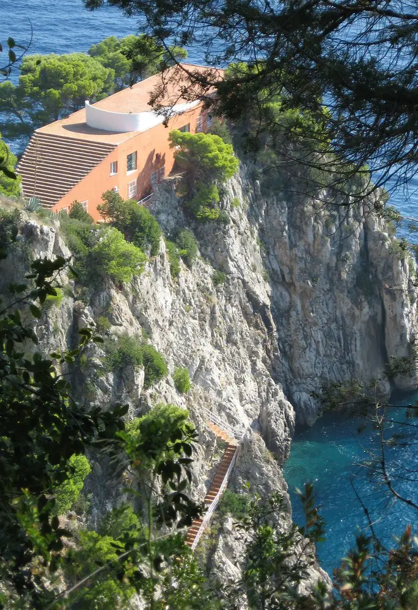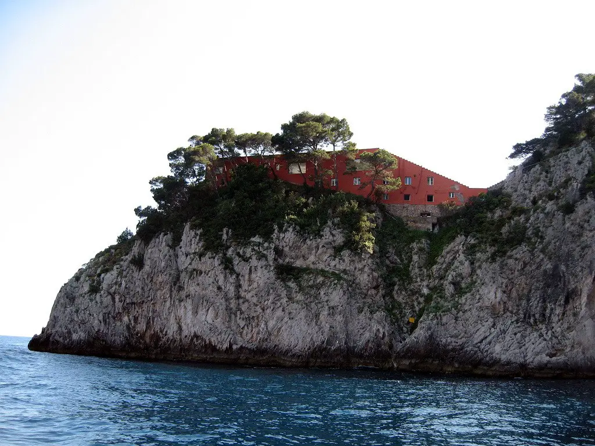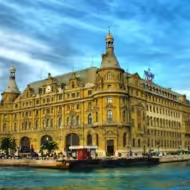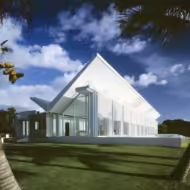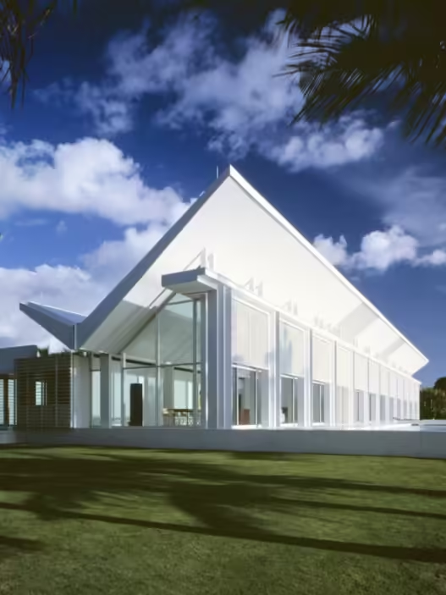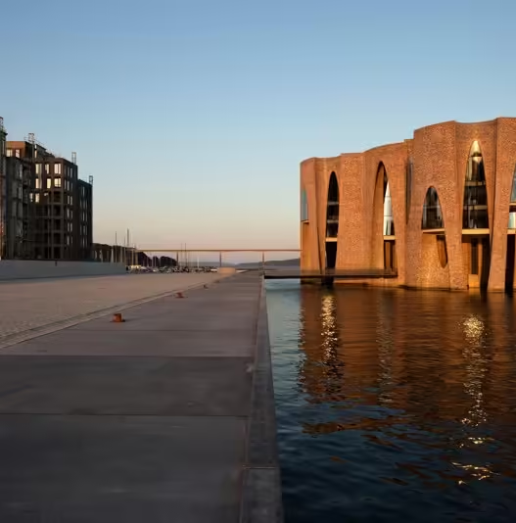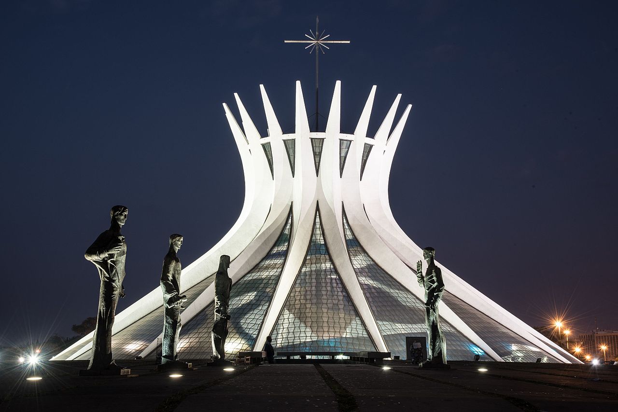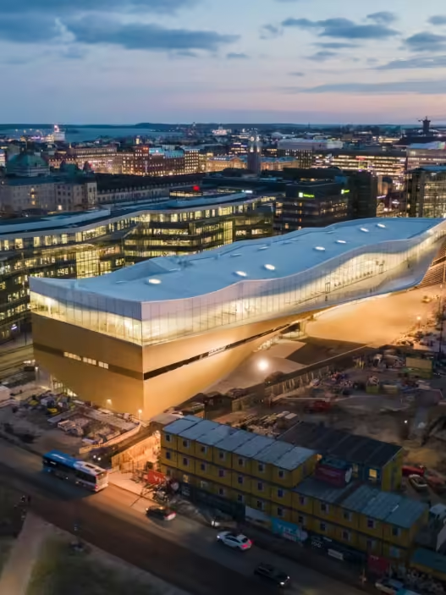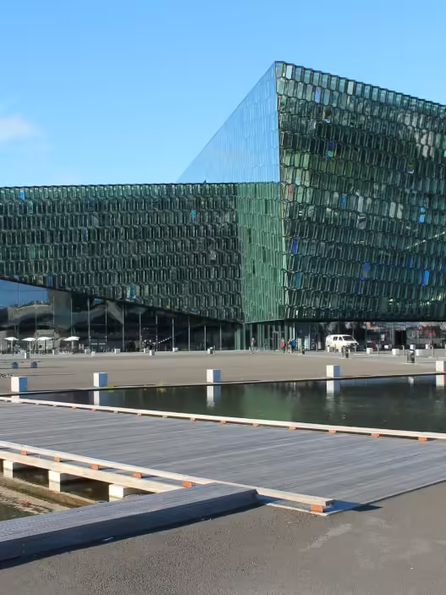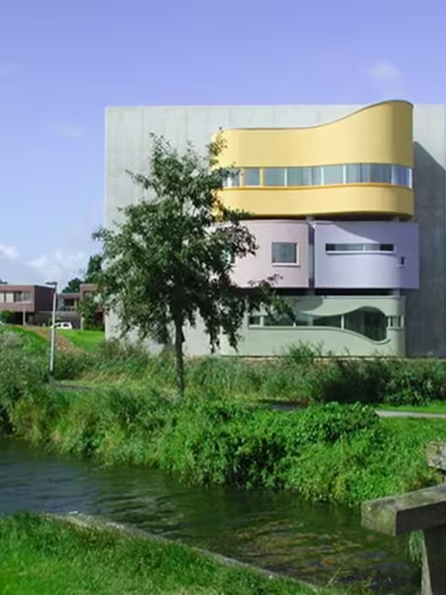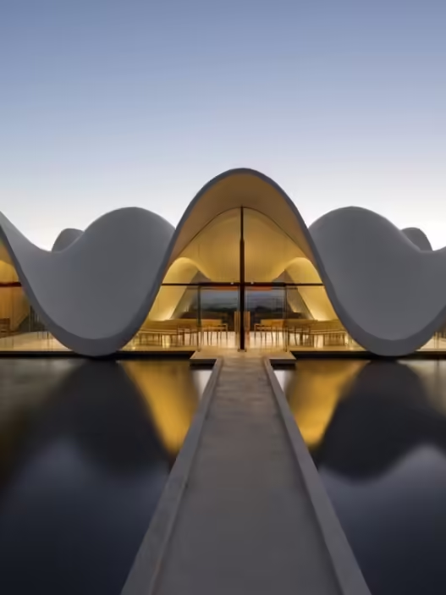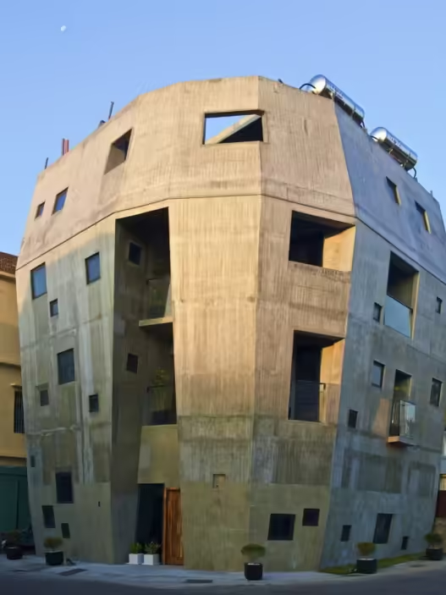Built in 1938 by the rationalist architect Adalberto Libera 32 meters above the sea in the Gulf of Salerno on the Italian island of Capri in 1938, the Malaparte Villa has become an iconic structure with its red color and pyramid steps.
Let’s take a look at this magnificent example of fusion.

Malaparte Villa Construction Stages
Italian writer Curzio Malaparte commissioned Libera to build the house, but his eccentric character led him to dominate the design of the house. It is said that he argued a lot with Libera during the design process and tried to force her to accept his ideas.
Malaparte wanted his house to reflect his personality and be a prison for him to dream and write.
Now I live on an island in a simple and melancholic house, a house that I built here. This house is the physical embodiment of my inner desires.
Curzio Malaparte
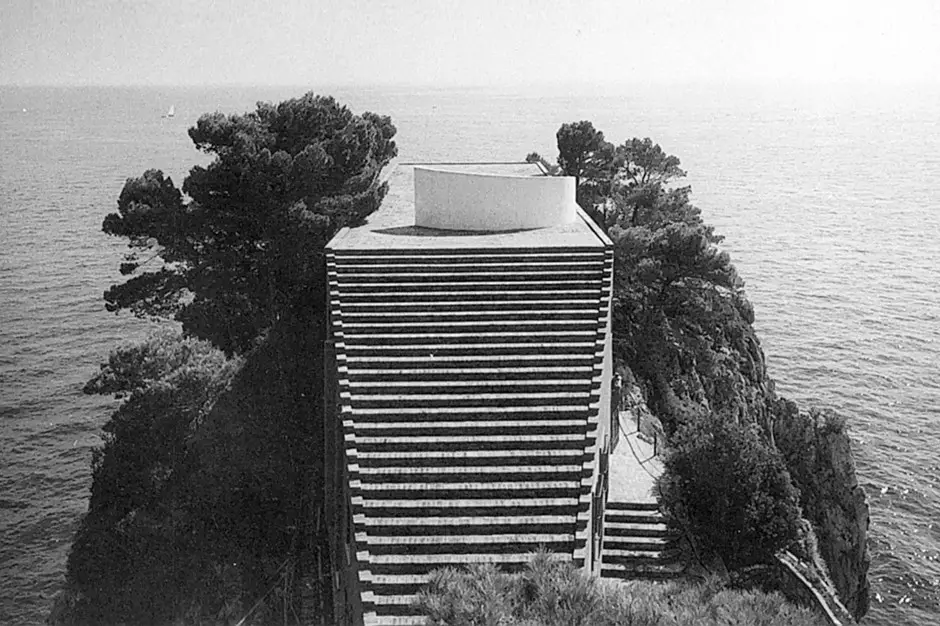
Functions of the Malaparte Villa
This building is often interpreted as a blend of modern and classical architecture. With its sculptural stance, it is thought to come from the basis of classical architecture, while the functions it contains have managed to add the effects of modernism to the “prison” structure of this building.
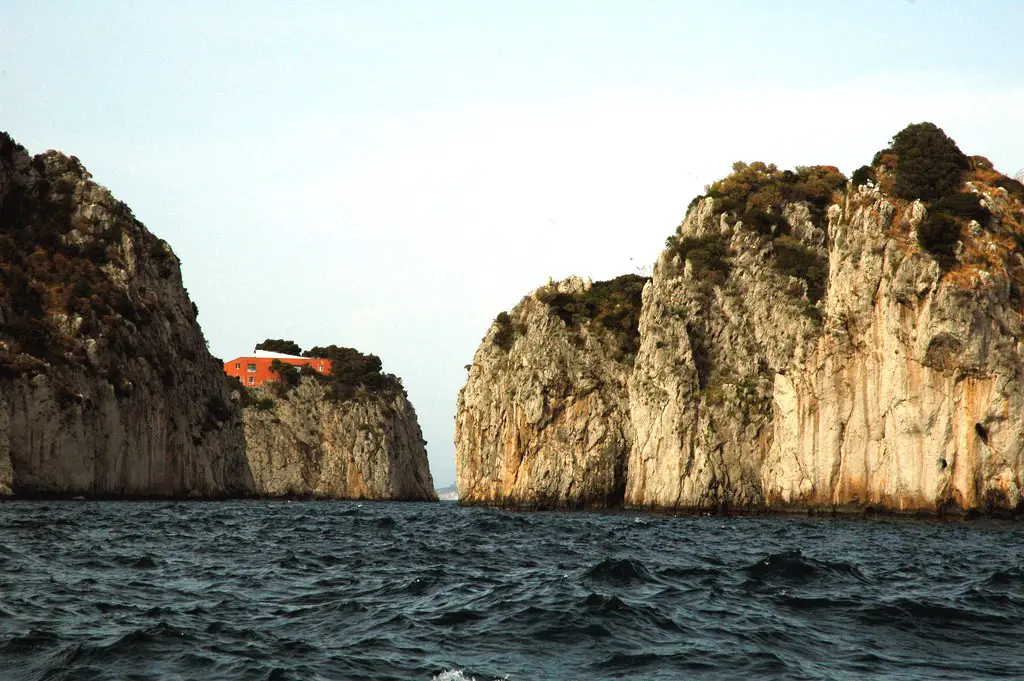
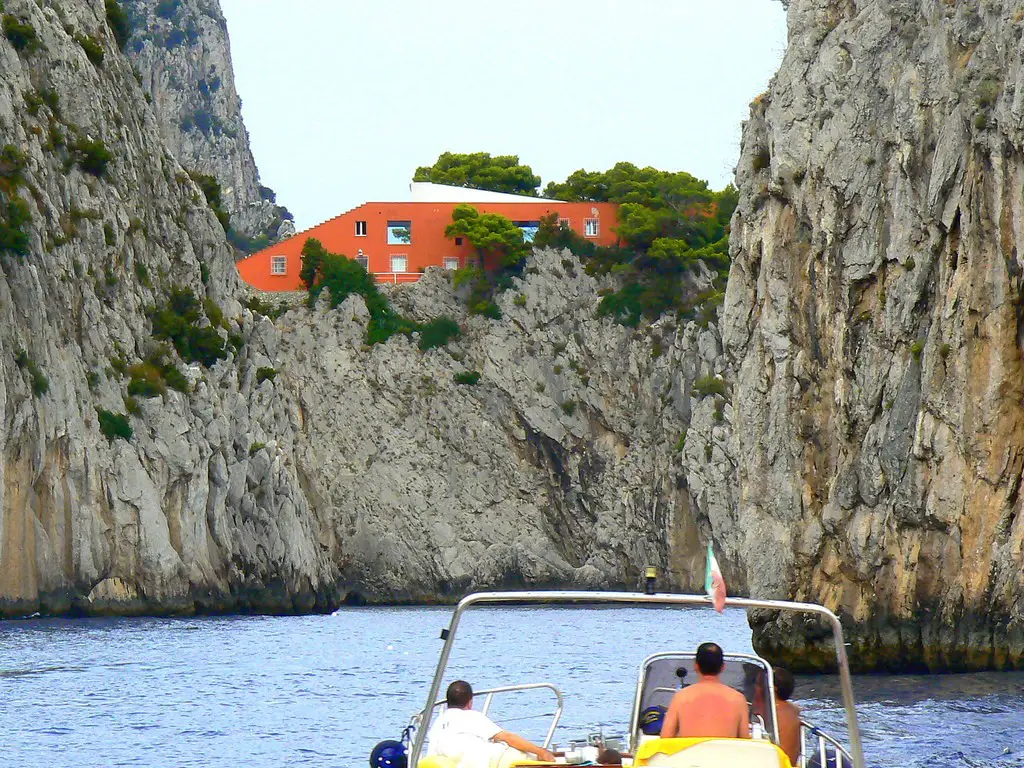
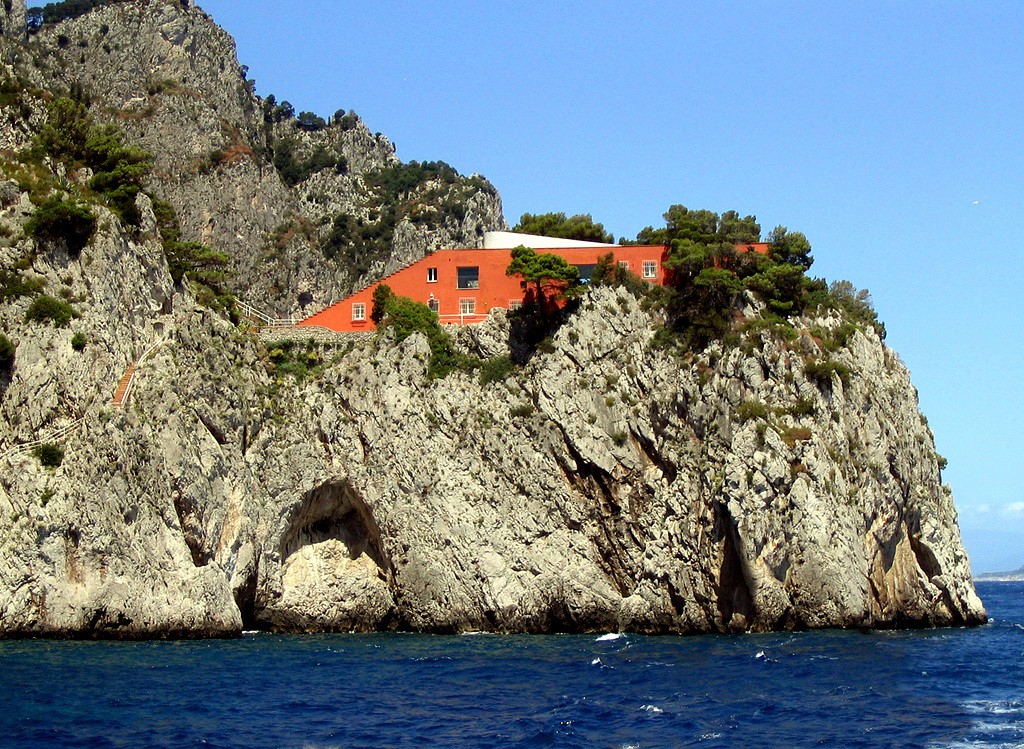
Material Selection
Libera’s choice of materials has undoubtedly given the Malaparte Villa a different perspective. Rejecting concrete structures, one of the most important elements of modern architecture, Libera used local stones quarried from the project area in the construction of the building. As a result, the building forms a unity with its surroundings.
Interior Spaces
The interiors of the house are designed in a very close manner, even though the house is independent in itself. The house is divided into three floors of varying length. On the ground floor there are service areas, a cellar and a laundry room, while on the first floor the kitchen and guest bedrooms can be accessed from the south-west façade. The top floor is defined as the “Malaparte Villa”. Half of this large area consists of a large living area. Thanks to the 4 windows used in the living room, nature is brought into the house as much as possible. The other half consists of two main rooms connected to the studio on the front façade.


Iconic Inverted Pyramid Staircase
The inverted pyramid-shaped staircase of the building rises as a continuation of the cliff and tells us again with this involuntary ascent that the building is not far from its essence, the land where it is located and actually the world. As a result of this ascent, we are greeted by a floor called Solarium, which is designed as a floor independent from the whole villa. This floor can only be accessed via this iconic staircase, so there is no access from inside the house.
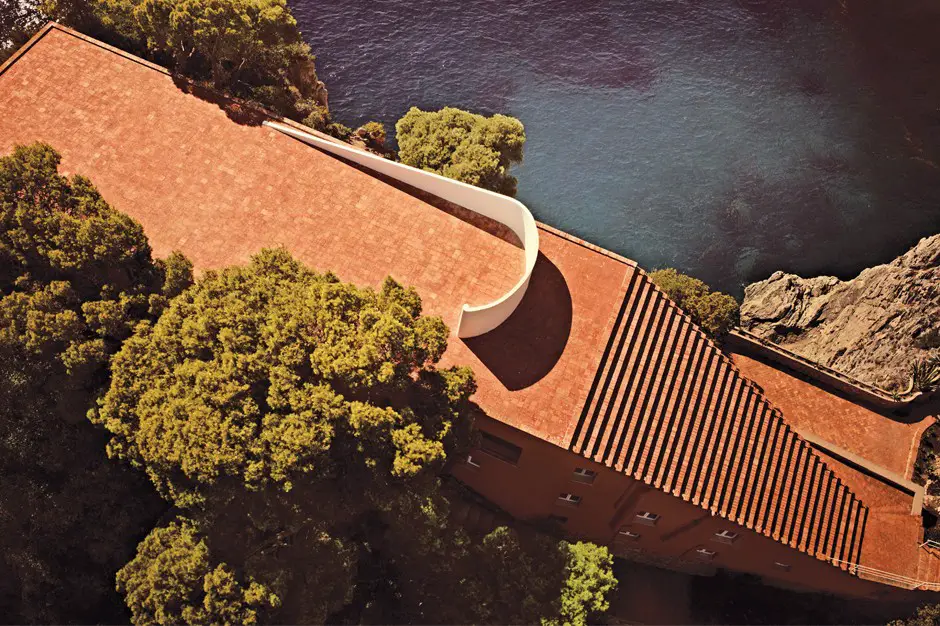
Malaparte Villa Restoration
In 1957, after the death of Curzio Malaparte, the Malaparte Villa, like Le Corbusier’s Villa Savoye, was completely abandoned. After spending most of the 20th century completely abandoned, the building underwent a serious reconstruction and restoration in the late 1980s. This restoration, commissioned by Niccolò Rositani (Curzio’s great-nephew), brought the house back into the spotlight and gave it the appreciation it deserved.
The villa’s place in popular culture
In 1961, Jean-Luc Godard shot his famous film Le Mépris in the Villa Malaparte. In the film, the architecture of the house plays a pioneering role for Jean-Luc Godard, becoming a factor that profoundly influenced the film’s script.
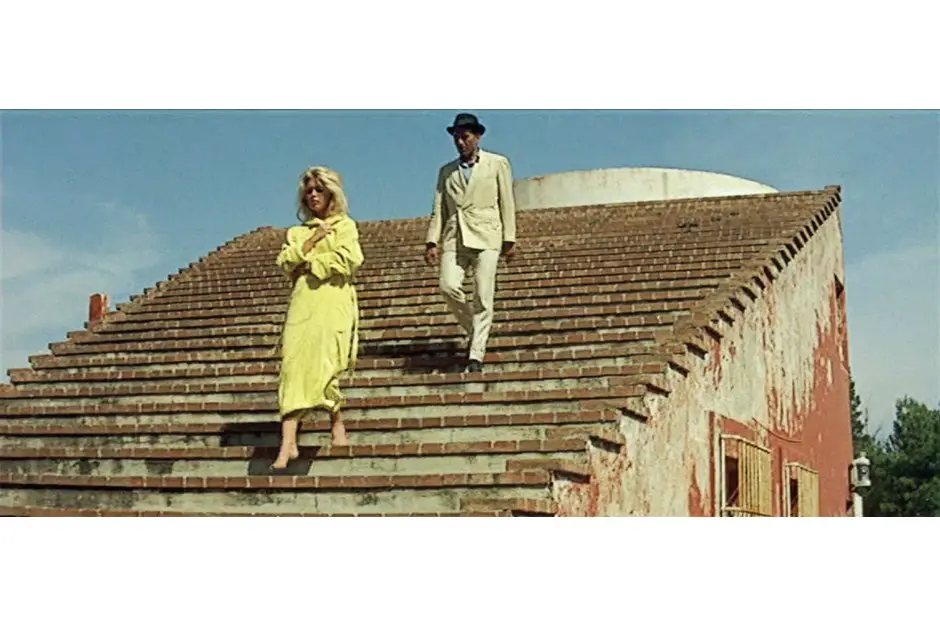
My Thoughts on Malaparte Villa
Undoubtedly out of the era in which it was built, Malaparte Villa is one of the few works that have succeeded in blending nature and private living space, modernism and classicism, and man with nature. Despite all the functions it contains, it is a lesson in how a building can be functional by not breaking away from nature, its essence and its roots.
What do you think about the Malaparte Villa? Do you think there might be something he forgot while incorporating so many features? Is there anything missing or wrong with it? If you haven’t checked it out yet, you can also read our review of Le Corbusier’s Villa Savoye here.
Architect: Adalberto Libera
Architectural Style: Modern-Contemporary Architecture
Year: 1938
Location: Capri,Italy



