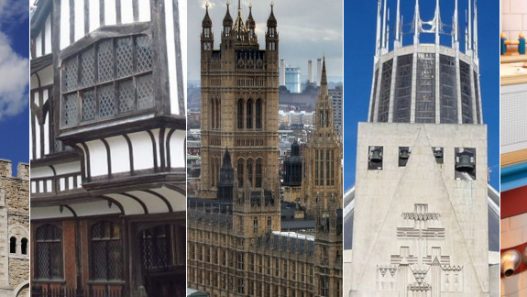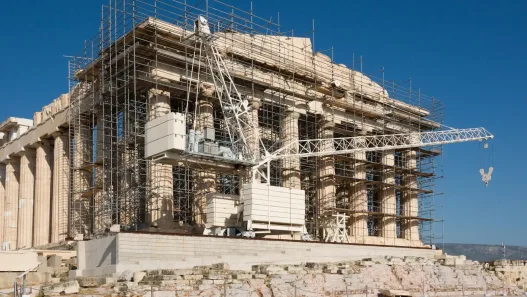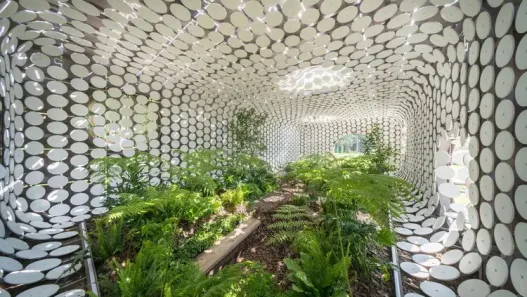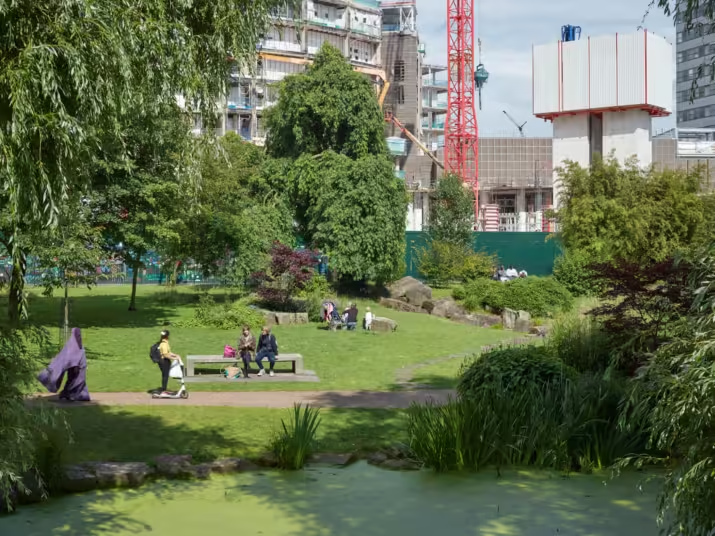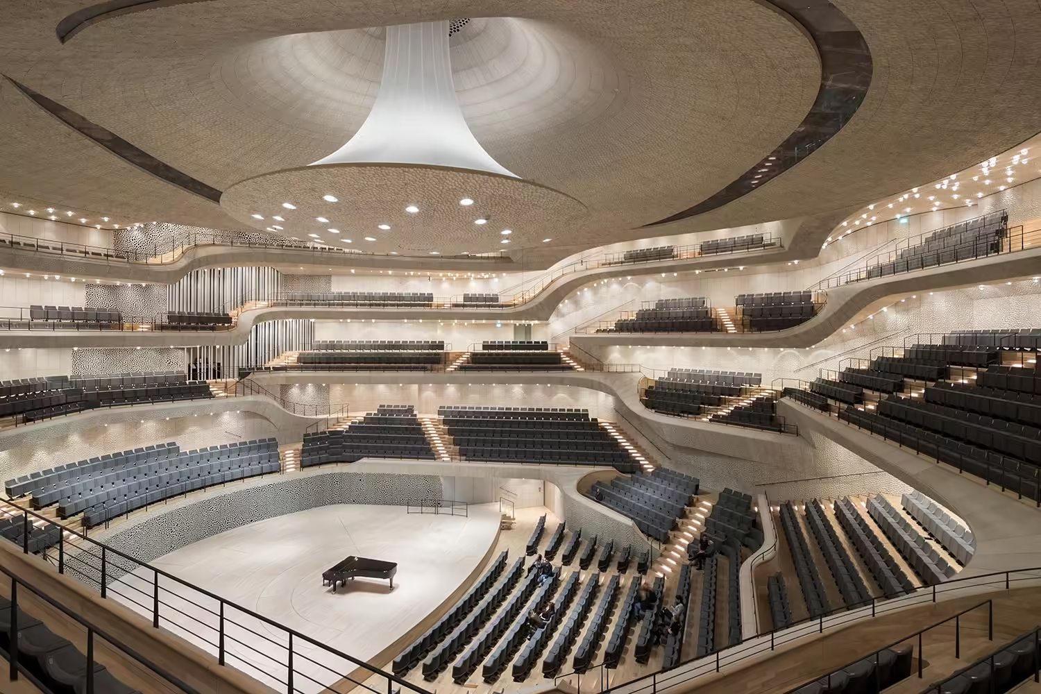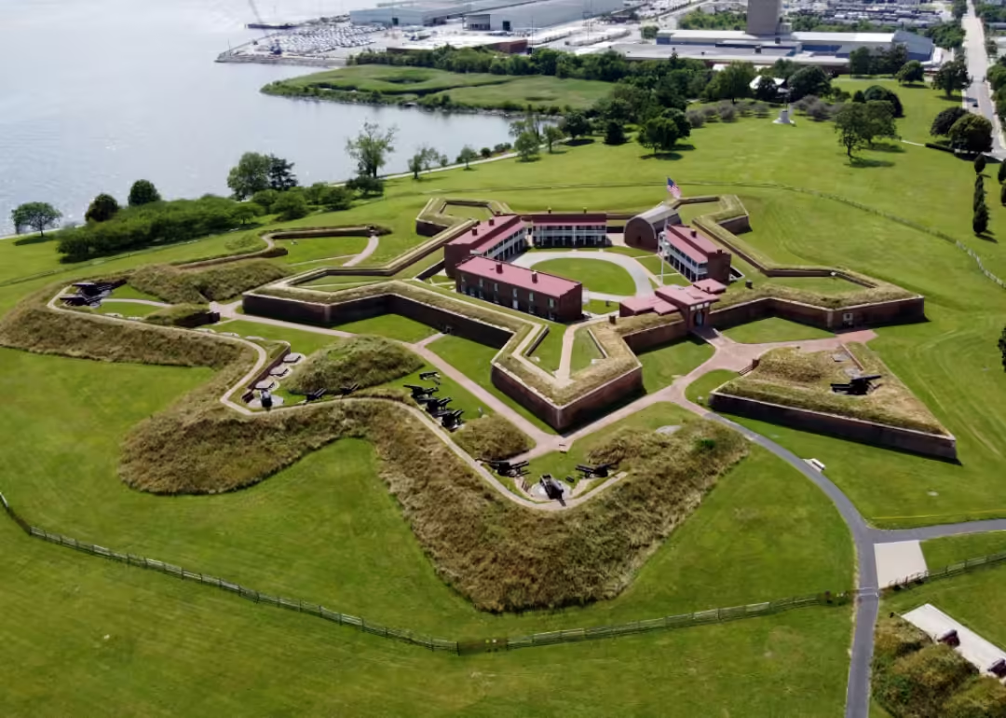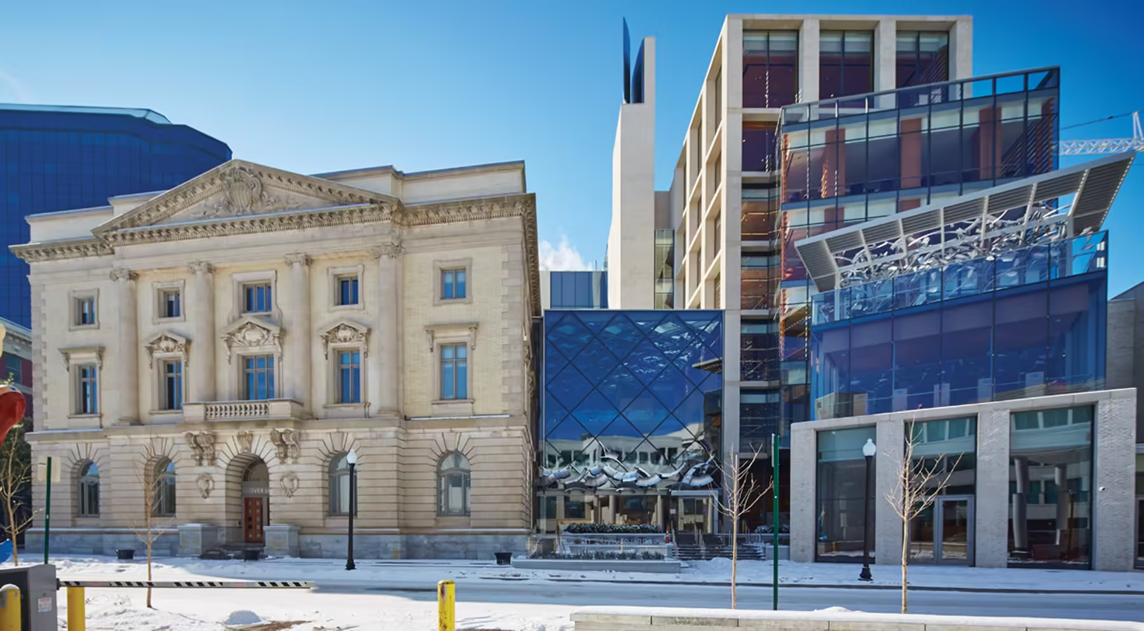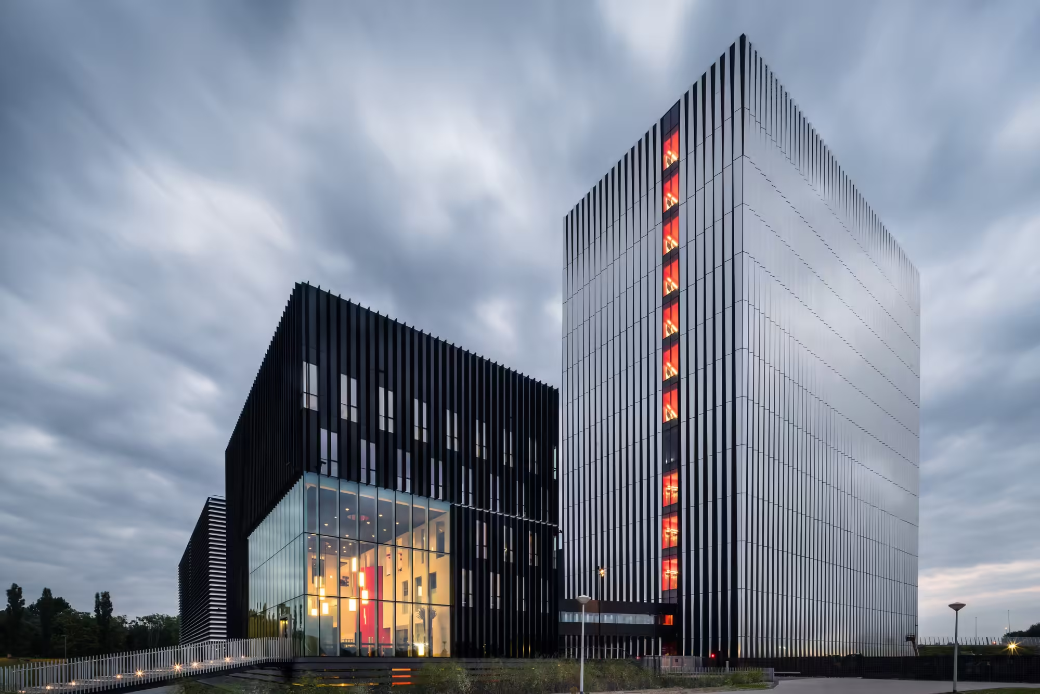Atelierhaus Luftmattstrasse is an important residential architecture project located in the vibrant Gellert district of Basel, Switzerland. Designed by the architectural firm Brandenberger Kloter AG, this innovative apartment building was completed in 2022. The project takes a thoughtful approach to urban design and community living, transforming a pre-existing old garage into a modern living space.

- Innovative U-Shaped Design: The building features a U-shaped perimeter development that maximizes natural light and creates a dynamic relationship with its surroundings.
- Thoughtful Spatial Organization: Inspired by the principles of Adolf Loos, the interiors are organized around a central concrete core, allowing for different ceiling heights and a fluid layout.
- Various Living Spaces: The apartment features multiple functional spaces such as a workshop, communal dining area, kitchen, living area, office and common room that encourage both privacy and community engagement.
- Material Palette: The combination of exposed concrete ceilings, felt-brushed lime-based plaster walls and elegant terrazzo floors create a modern yet warm aesthetic that enriches the living environment.
- Connection to Nature: Strategic window placements and the orientation of the building facilitate views and natural light, blurring the boundaries between indoor and outdoor spaces.
- Community Focus: The design encourages social interaction between residents, fostering a sense of community and belonging through shared spaces and activities.
- Modern Residential Architecture: Atelierhaus Luftmattstrasse exemplifies contemporary residential design that balances individuality with communal living in an urban context.
- Sustainability Considerations: The use of durable materials and focus on natural light contribute to the overall sustainability and energy efficiency of the building.
- Enhancing Urban Life: The project enriches Basel’s Gellert district and serves as a model for future residential developments that prioritize both functionality and community integration.
Design Concept
The architecture adopts a U-shaped perimeter development strategically oriented in three directions. This orientation not only maximizes natural light, but also creates a dynamic relationship between the building and its surroundings. The façade is characterized by stuccoed single-sash brickwork and has a rhythm of regularly arranged windows with deep overhangs that increase the spatial depth of the façade. This design choice creates visual interest and invites interaction from the exterior, making the building a welcoming presence in the neighborhood.




Spatial Organization
The interior layout of Atelierhaus Luftmattstrasse reflects the principles of spatial planning expressed by the famous architect Adolf Loos. The design organizes the various living and working spaces around a central concrete core that serves both structural and aesthetic purposes. This central core facilitates the flow of movement within the building and provides essential services while allowing flexibility in the arrangement of rooms.







Key Interiors
The project includes a wide variety of spaces, each serving a different function but contributing to a harmonious living environment:
- The Workshop: A creative space designed for artistic endeavors and practical projects, encouraging innovation and craftsmanship among residents.
- Entrance Hall: An inviting space that sets the tone for the building and provides access to various public and private areas.
- Dining Area: This central space is designed for communal meals and encourages social interaction and community bonding among residents.
- Kitchen: A functional and inviting kitchen that supports both culinary activities and social gatherings, enhancing the lifestyle of those living in the building.
- Living Space: A comfortable space designed for relaxation and entertainment, equipped to accommodate both individual and communal activities.
- Office: A dedicated workspace that meets the needs of residents who work from home, encouraging productivity and focus.
- Common Room: A flexible space designed for communal activities, events and meetings reinforces the sense of community within the building.
The complex spatial organization creates opportunities for diverse interactions between residents, with spaces designed to encourage both privacy and community engagement. The arrangement of spaces across two floors promotes a dynamic living experience that can be adapted to the needs of its inhabitants.
Materialization and Aesthetics
The material palette of Atelierhaus Luftmattstrasse emphasizes a contrasting philosophy of simplicity and functionality. The use of exposed concrete ceilings offers an industrial aesthetic that speaks to modern architectural trends, while the walls are finished with felt-brushed lime-based plaster. This choice not only softens the visual impact of the interior, but also provides a tactile quality that enhances the overall ambience.



The flooring features elegant terrazzo, combining durability with aesthetic appeal. The design choice of high-quality materials contributes to the longevity of the building, while keeping the interiors inviting and warm.
Connection to the Outside Environment
One of the highlights of Atelierhaus Luftmattstrasse is its ability to create various references to the external environment. Carefully considered window placements and the U-shaped design blur the lines between indoor and outdoor spaces, facilitating views and natural light. This design encourages a deeper connection with the environment by inviting nature into living spaces and enhancing the overall quality of life for residents.
Social Impact
Atelierhaus Luftmattstrasse serves not only as a residential building, but also as a catalyst for social interaction. By incorporating communal spaces and encouraging social engagement, the design fosters a sense of belonging among the residents. This approach is in line with contemporary ideals of urban living, where community and connectivity are paramount.
Atelierhaus Luftmattstrasse stands as an exemplary model of modern residential architecture and demonstrates how thoughtful design can transform urban spaces. The building enriches Basel’s Gellert district through its innovative spatial organization, material choices and emphasis on community interaction. Successfully balancing individuality and communal living, the building provides a dynamic environment that meets the diverse needs of its residents while maintaining a strong connection with its urban context. As a result, Atelierhaus Luftmattstrasse is not just a residence, but a vibrant community center that enhances the quality of life of its residents.
Frequently Asked Questions
What is Atelierhaus Luftmattstrasse?
Atelierhaus Luftmattstrasse is a modern residential building located in the Gellert district of Basel, Switzerland. Designed by the architectural firm Brandenberger Kloter AG, the building transforms a former garage space into a vibrant living space.
When will Atelierhaus Luftmattstrasse be completed?
The construction of Atelierhaus Luftmattstrasse was completed in 2022, marking the successful realization of an innovative residential concept in Basel.
What architectural style characterizes Atelierhaus Luftmattstrasse?
The building features a contemporary architectural style characterized by a U-shaped perimeter development, stuccoed monolithic brickwork and a spatially complex interior layout that emphasizes interaction and community living.
How is the interior organized?
The interiors are organized around a central concrete core that allows for different room heights and creates a dynamic flow. Key spaces include a workshop, entrance hall, dining area, kitchen, living area, office and common room, all designed to encourage interaction between residents.
What materials were used in the construction?
The building uses a palette of materials that includes exposed concrete ceilings, lime-based plaster with felt brushes on the walls and a durable terrazzo floor. These materials not only enhance the aesthetic appeal, but also contribute to the sustainability of the building.
How does the design connect with the outdoors?
The U-shaped design and strategically placed windows facilitate natural light and outdoor views, creating a seamless connection between indoor and outdoor spaces. This design enhances the living experience by inviting nature into the home.
What community-oriented features does Atelierhaus Luftmattstrasse offer?
The building encourages community engagement through its communal spaces, designed for shared activities and social interaction between residents. This design approach fosters a sense of belonging and improves quality of life.
What is the significance of Atelierhaus Luftmattstrasse in Basel?
Atelierhaus Luftmattstrasse serves as an exemplary model of modern residential architecture that balances individuality with communal living. By enriching the Gellert district, it shows how thoughtful design can positively influence urban environments.
Who are the architects behind the project?
The project was designed by Brandenberger Kloter AG, a firm known for its innovative approach to residential architecture.
Architect: Brandenberger Kloter AG
Architectural Style: Contemporary Residential Architecture
Year: 2022
Location: Basel, Switzerland



