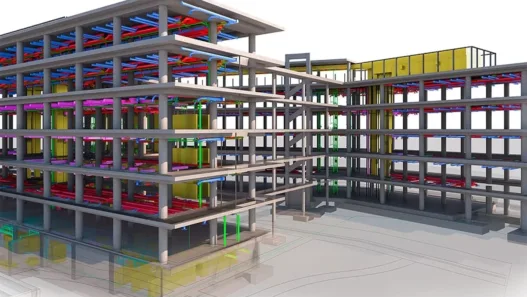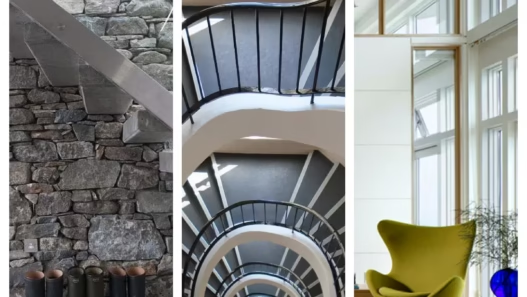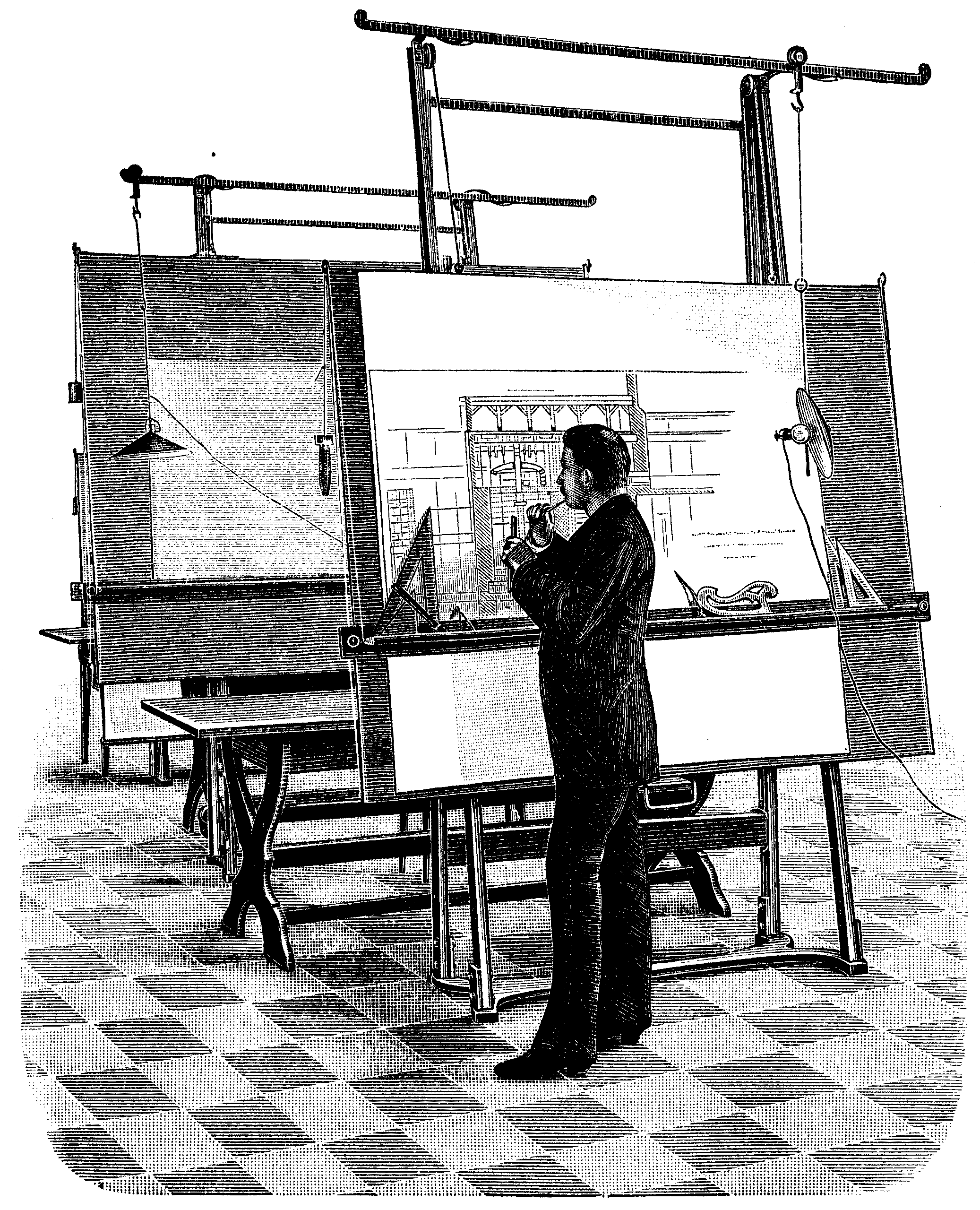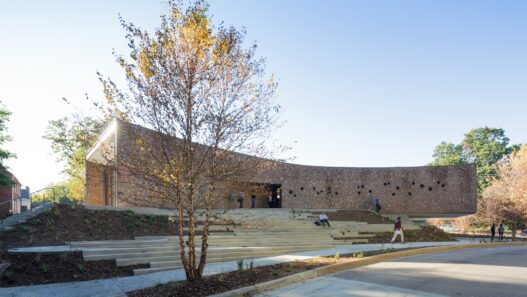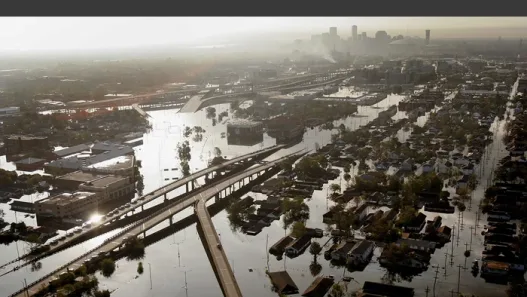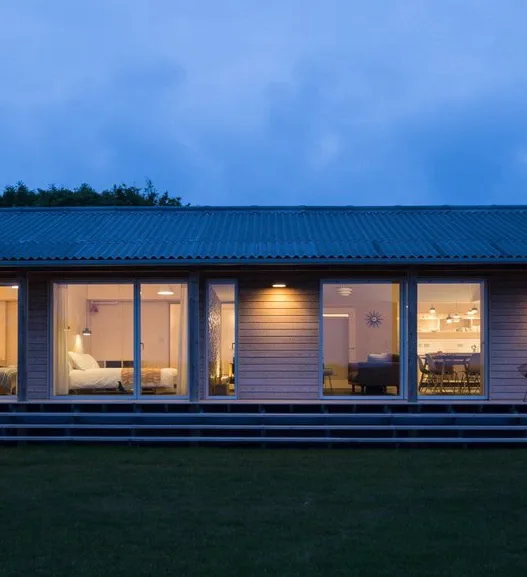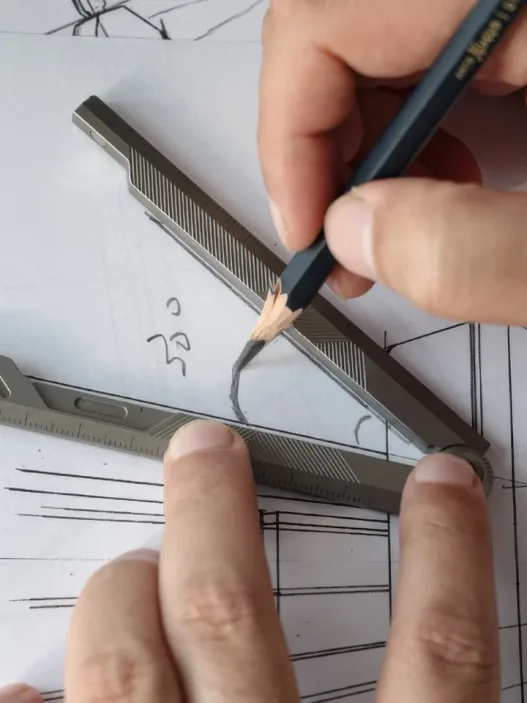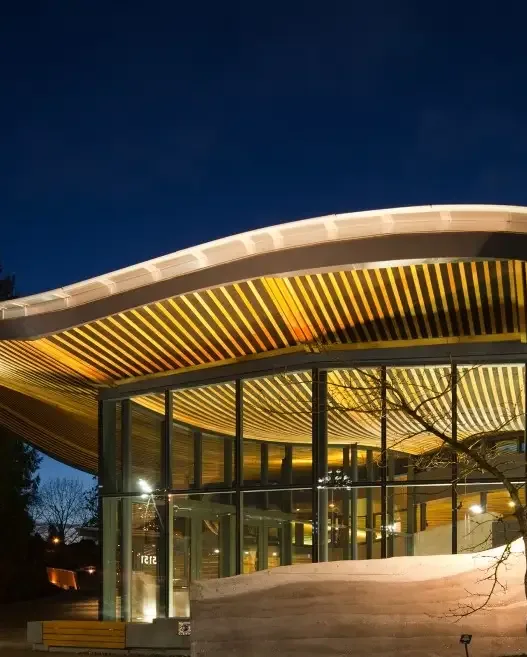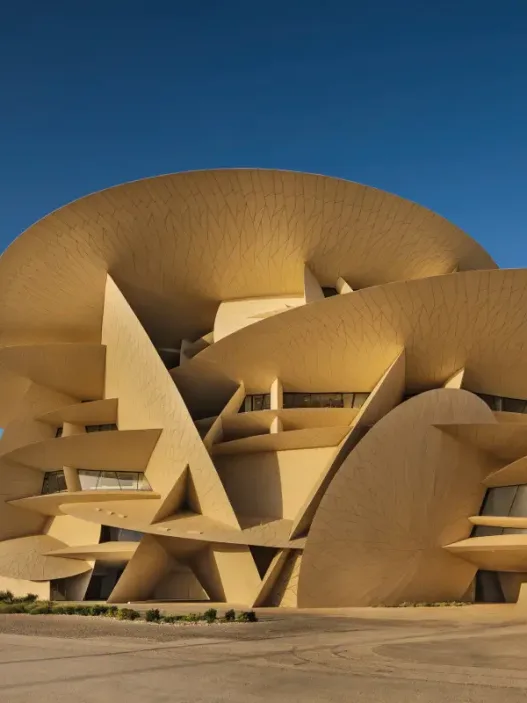Hurricane Katrina, which struck New Orleans in August 2005, has gone down in history as one of the most devastating natural disasters in American history. It not only reshaped the city’s landscape, but also transformed how architects and urban planners approached resilience in architecture. Understanding Hurricane Katrina requires a deep dive into its immediate impacts, New Orleans’ historical context, and the responses that followed, which shed light on the need for resilient design in the face of climate change and natural disasters.

Event Overview
Hurricane Katrina was a Category 1 hurricane that formed over the Bahamas and made landfall in Louisiana, causing widespread destruction. The most striking aspect of this disaster was not just the hurricane itself, but the flooding that followed. The failure of levees intended to protect the city from storm surges led to catastrophic flooding that inundated more than 80% of New Orleans. Thousands were displaced and many lost their lives. The magnitude of the destruction prompted a national and international response, exposing weaknesses in both infrastructure and emergency response systems.
Impact on New Orleans
Hurricane Katrina’s impact on New Orleans was profound. Beyond the immediate destruction of homes and businesses, the hurricane caused profound social and economic upheaval. Communities were torn apart, and many residents were forced to leave the city permanently. New Orleans’ rich cultural fabric, rich in history and diversity, was significantly eroded as neighborhoods were devastated. Furthermore, the economic impact was staggering, with jobs lost and the tourism industry, a vital part of the city’s economy, severely damaged.
Historical Context
Understanding the historical context of New Orleans is essential to fully grasping the significance of Hurricane Katrina. The city, founded in 1718, has a unique cultural heritage influenced by French, Spanish, African, and Creole traditions. Its geographic location, low-lying and surrounded by water, made the city vulnerable to flooding long before Katrina. Historical neglect of infrastructure, especially in marginal neighborhoods, further compounded the city’s vulnerability. This legacy of inequality became tragically evident during the disaster, as those with fewer resources bore the brunt of the storm’s effects.
Initial Responses to the Disaster
The immediate aftermath of Hurricane Katrina was chaotic and often ineffective. Emergency services were overwhelmed, and the federal response was criticized for its slowness. Shelters were set up, but many were inadequate and conditions were dire. This highlighted significant gaps in disaster preparedness and response protocols. But out of the chaos came a collective realization of the need for better planning and infrastructure. Community organizations, volunteers, and local leaders came together to lay the groundwork for a more resilient future.
Long-Term Effects on Society
The long-term effects of Hurricane Katrina on New Orleans are still ongoing. The disaster has led to a renewed focus on resilient architecture and urban planning. New designs emphasize not only flood protection but also the integration of green space, sustainable materials, and community-centered planning. Neighborhoods are being rebuilt with an eye toward resilience, honoring the city’s cultural heritage while adapting to the challenges of climate change. The emphasis has shifted from simply rebuilding what was lost to creating a city that can withstand future storms, encouraging a sense of hope and resolve among residents.
In conclusion, Hurricane Katrina was not just a devastating event; it was a catalyst for change in New Orleans. The lessons learned from this tragedy have led to innovative approaches to architecture and urban planning that have made the city a model of resilience in the face of environmental challenges. Through these efforts, the spirit of New Orleans continues to thrive, demonstrating the strength of its community and the importance of adaptive design.
#HurricaneKatrina: A Turning Point for Resilient Architecture in New Orleans
Hurricane Katrina, which struck New Orleans in August 2005, was not just a natural disaster; it was a catalyst for change in the city’s architectural landscape. The devastation brought to light long-overlooked vulnerabilities, prompting a critical reevaluation of how buildings and communities can be designed and built to withstand future challenges. This research examines the architectural challenges that existed before Katrina, how they contributed to the disaster, and lays the groundwork for a resilient future.
Pre-Katrina Architectural Challenges
Before Hurricane Katrina reshaped New Orleans, the city faced numerous architectural challenges that made its structures and communities particularly vulnerable. These challenges intertwined and created a complex tangle of problems that ultimately resulted in disaster.
Sensitivity of Structures
The fragility of New Orleans’ structures was made clear in the wake of Katrina. Many buildings, especially older homes, were constructed without modern engineering practices or materials that could withstand severe weather conditions. The city’s unique geography, with a significant portion of the city below sea level, made these structures even more susceptible to flood and wind damage. The legacy of architectural styles, such as the charming yet fragile shotgun houses, showcased the city’s weaknesses as well as its beauty. As the waters rose and the winds howled, these homes were often destroyed, leaving many residents homeless and in despair.
Urban Planning Issues
Urban planning in New Orleans was another major factor contributing to the city’s fragility. Neighborhood layouts often ignored the realities of flood risk. Some areas were densely populated and had inadequate infrastructure to cope with heavy rainfall or storm surge. The lack of coordinated planning meant that key evacuation routes were often blocked or poorly marked, complicating rescue efforts during storms. This disarray highlighted the need for a comprehensive urban design approach that prioritized both human safety and environmental sustainability.
Environmental Concerns
New Orleans is a city deeply intertwined with its environment, yet many architectural practices before Katrina did not reflect this relationship. Wetlands, once a natural buffer against storm surges, were being destroyed by industrial development and urban sprawl. The neglect of these critical ecosystems contributed to the severity of flooding during the hurricane. Architects and planners had to grapple with the fact that their designs were influenced not only by human needs but also by the delicate balance of nature surrounding the city.
Socioeconomic Factors
The socioeconomic makeup of New Orleans played a significant role in the city’s vulnerability. Many communities, especially low-income ones, lived in the most flood-prone areas, often in substandard housing. These neighborhoods lacked the resources to invest in resilient infrastructure or relocate to safer areas. Additionally, the disparity in post-Katrina recovery efforts highlighted how socioeconomic status can determine housing quality and safety, highlighting the urgent need for equitable architectural solutions that serve all members of society.
Building Codes and Regulations
Before Katrina, building codes and regulations in New Orleans were often outdated and poorly enforced. Many structures did not even meet the minimum standards required to withstand a hurricane. The city’s historic fabric also made it difficult to enforce stricter regulations, as preservation efforts sometimes conflicted with safety needs. This tension has led to a reevaluation of how to balance the preservation of New Orleans’ architectural heritage with the imperative of safety in the face of natural disasters. The lessons learned from Katrina have led to a push for updated codes that prioritize not only historic integrity but also the resilience of structures to future storms.
In conclusion, the challenges New Orleans faced in the wake of Hurricane Katrina exposed critical flaws in its architectural and urban planning frameworks. Each of these elements—structural fragility, urban planning deficiencies, environmental neglect, socioeconomic inequalities, and outdated building codes—intertwined to create a perfect storm of risks. In the wake of the hurricane, a movement toward more resilient architecture began, driven by the need to protect the city and its residents from future disasters while also honoring its rich cultural heritage. This turning point in architectural philosophy not only reshaped buildings, it also redefined community safety and sustainability in New Orleans.
#HurricaneKatrina: A Turning Point for Resilient Architecture in New Orleans
Hurricane Katrina, which hit New Orleans in 2005, was a devastating natural disaster that exposed the vulnerabilities of urban infrastructure and housing. Beyond the immediate loss and suffering, it was a catalyst for change in the way architecture was addressed in flood-prone areas. The aftermath of Katrina shaped a new architectural narrative in New Orleans and beyond, influencing building design to prioritize resilience, sustainability, and community engagement.
Resilient Architecture After Katrina
The concept of resilient architecture came to the fore in New Orleans following Hurricane Katrina. Resilient architecture refers to designs that can withstand and recover from significant environmental challenges such as floods, hurricanes, and other extreme weather events. The principles behind this approach emphasize durability, adaptability, and sustainability.
Architects and urban planners have begun to rethink how buildings interact with their surroundings. They’ve incorporated features like elevated structures, flood-resistant materials, and green spaces that can absorb excess water. This shift aims not only to protect buildings, but also to increase the community’s overall resilience to future disasters. By embracing these principles, New Orleans has set a benchmark for other cities facing similar challenges.
Definition and Principles of Resilient Architecture
Resilient architecture is based on several key principles. At its core, it aims to create buildings that can withstand and recover from disasters. This includes understanding the local climate and geography, as well as the potential risks associated with them. For example, raised foundations are a common feature in flood-prone areas, allowing water to flow underneath structures rather than submerge them.
Another principle is to use flexible designs that can adapt over time. Buildings should not only serve their immediate purpose, but also evolve to meet changing community needs or environmental conditions. Sustainable practices, such as the incorporation of renewable energy sources and efficient water management systems, also ensure that these structures contribute positively to their environment rather than harming it.
Case Studies of Successful Projects
A prominent example of resilient architecture in New Orleans is the Make It Right Foundation homes in the Lower Ninth Ward. Founded by actor Brad Pitt, the initiative aims to rebuild homes using sustainable materials and innovative designs. Elevated to reduce flood risk and equipped with features such as solar panels and rainwater collection systems, the homes demonstrate how architecture can meet both ecological and social needs.
Another notable project is the Lafitte Greenway, a 2.6-mile linear park that transformed a neglected area into a vibrant community space. Not only does it provide recreational opportunities, it also serves as a natural drainage system, helping to manage stormwater and reduce flood risks. These case studies highlight how resilient architecture can promote not only physical safety, but also community engagement and pride.
Community Participation in Design
Post-Katrina reconstruction efforts have also highlighted the importance of community participation in the architectural process. Involving local residents in the design and decision-making processes ensures that the final results reflect their needs and desires. This participatory approach fosters a sense of ownership and accountability, resulting in more sustainable and acceptable solutions.
For example, many projects launched after Katrina included workshops and forums where community members could voice their concerns and preferences. This collaboration allowed architects to design spaces that resonated with local culture and history, making the rebuilt environment feel more like home. By prioritizing community voices, architects created a more inclusive and resilient urban landscape.
Innovative Materials and Techniques
Learning from Hurricane Katrina, architects have turned to innovative materials and techniques that increase the resilience of buildings. For example, the use of permeable pavements allows rainwater to seep through surfaces rather than pooling and flooding areas. Additionally, materials such as fiber-reinforced concrete and advanced insulation systems offer greater strength and durability against harsh weather conditions.
Green roofs and living walls have also gained popularity not only for their aesthetic appeal but also for their practical benefits in managing rainwater and improving air quality. These innovations represent a significant shift toward integrating ecological systems into urban design, making buildings part of a larger environmental network that increases resilience.
Lessons Learned from Restructuring
The reconstruction efforts following Hurricane Katrina have yielded valuable lessons that extend beyond New Orleans. One of the most important takeaways is the need for proactive planning and preparation. Post-disaster recovery is not just about rebuilding what has been lost, but also about reimagining how communities can thrive in the face of future challenges.
Additionally, this experience has highlighted the importance of collaboration among diverse stakeholders, including government agencies, nonprofits, and local residents. This collective approach has proven critical in creating comprehensive strategies that address both immediate recovery and long-term resilience.
As a result, Hurricane Katrina fundamentally changed the architectural landscape in New Orleans, leading to a resilience focus that prioritizes safety, sustainability, and community engagement. As cities around the world grapple with the realities of climate change and natural disasters, the lessons learned from New Orleans serve as a beacon for creating adaptable and resilient urban environments.
#HurricaneKatrina: A Turning Point for Resilient Architecture in New Orleans
Hurricane Katrina, which struck New Orleans in August 2005, was not just a natural disaster; it was a catalyst for profound change in the city’s architectural landscape. The devastation exposed significant vulnerabilities in urban planning and building design, prompting a reevaluation of how communities can better withstand such catastrophic events. This watershed has led to innovative architectural approaches that prioritize resilience, sustainability, and community engagement.
Important Architectural Figures and Organizations
Following Hurricane Katrina, there has been a flurry of architects, designers, and organizations dedicated to rebuilding New Orleans. These key players have shaped the city’s architectural narrative by focusing on resilience and community needs.
Influential Architects in New Orleans
In the aftermath of the hurricane, several architects emerged as important figures in the city’s rebuilding. David Adjaye, whose work emphasizes social responsibility and cultural context, is one such figure. His designs often reflect the historical richness of New Orleans while integrating modern resilience strategies. Another influential architect, Michael McCarthy, has been instrumental in advocating for elevated housing designs that address flood risks. These architects, among others, have contributed not only to the physical structures but also to a renewed sense of hope and identity within the community.
Non-Profit and Community Organizations
Numerous nonprofit organizations have taken on the challenge of rebuilding New Orleans, focusing on both housing and community development. The Make It Right Foundation, founded by actor Brad Pitt, aims to provide sustainable and affordable housing for those displaced by the hurricane. Its innovative designs include green technologies and elevated foundations to reduce future flood risks. Additionally, local organizations such as the New Orleans Redevelopment Authority have worked tirelessly to revitalize neighborhoods, ensuring that residents’ voices are at the center of the rebuilding process. These organizations exemplify a collaborative spirit by emphasizing that architecture should serve the community and enhance its resilience.
Government Initiatives and Support
The role of government in post-Katrina architecture cannot be overstated. Local and federal initiatives provided the funding and support needed for rebuilding. The U.S. Department of Housing and Urban Development (HUD) launched programs aimed at restoring affordable housing and improving infrastructure. Additionally, the city of New Orleans implemented new zoning laws and building codes designed to increase resilience to future storms. These government actions have been crucial not only in rebuilding, but also in rethinking how urban areas can be designed to better withstand climate challenges.
Collaborative Design Approaches
Collaboration has become a cornerstone of architectural practice in New Orleans since Katrina. Increasingly, architects, engineers, urban planners, and community members are working together to create solutions that are both innovative and practical. This multidisciplinary approach provides a better understanding of community needs, resulting in more inclusive and effective designs. For example, community workshops have allowed residents to voice their concerns and ideas, ensuring that the rebuilt neighborhood truly reflects the desires of its residents.
Public Participation and Awareness
Public participation has played a vital role in New Orleans’ architectural transformation. Awareness campaigns and community meetings have educated residents about sustainable practices and resilience strategies. Initiatives such as the “Resilient New Orleans” strategy have mobilized citizens to engage in discussions about urban planning and disaster preparedness. This grassroots engagement has not only empowered local residents, but also fostered a shared responsibility for the city’s future. By prioritizing public input, architects and planners are creating spaces that resonate with the community’s history and culture, while also preparing for the challenges ahead.
As a result, the legacy of Hurricane Katrina has profoundly impacted architectural practice in New Orleans. The collaborative efforts of architects, nonprofits, government agencies, and the community have charted a new path toward resilience. This journey has reshaped the city and fostered an environment where architecture is not just about buildings but about creating safe, sustainable, and inclusive spaces for all.
#HurricaneKatrina: A Turning Point for Resilient Architecture in New Orleans
Hurricane Katrina, which struck New Orleans in August 2005, served as a profound catalyst for change in the city’s architectural landscape. The devastation caused by the storm exposed significant vulnerabilities in building practices and urban planning, prompting a reevaluation of how structures could be designed to withstand such disasters. This catastrophe not only transformed the physical environment, but also ignited a broader conversation about resilience, sustainability, and innovation in architecture, paving the way for a new era in the design of buildings and public spaces in New Orleans.
Modern Architecture Trends in New Orleans
In the wake of Hurricane Katrina, New Orleans has embraced a variety of modern architectural trends that reflect both a respect for its rich cultural heritage and a commitment to innovative design. The city's architecture is now characterized by a blend of historical influences and contemporary practices, creating a unique urban tapestry that honors the past while looking to the future.
Contemporary Design Influences
Contemporary design in New Orleans has been heavily influenced by the need for flexibility and functionality. Architects are increasingly embracing styles that prioritize safety and sustainability without sacrificing aesthetic appeal. Bright colors, bold geometric shapes, and open floor plans are becoming more common, often inspired by the vibrant culture of New Orleans. This approach encourages community interaction and supports outdoor living, which is important in a city known for its warm climate and vibrant street life. Notable examples include new public spaces and community centers designed to be both inviting and flood-resistant.
Sustainability Practices
Sustainability has become a cornerstone of architectural practice in post-Katrina New Orleans. Architects and builders are now looking to incorporate eco-friendly materials and energy-efficient designs into their projects. This shift includes the use of solar panels, green roofs, and rainwater collection systems, which not only reduce the environmental impact of buildings but also increase their resilience against future storms. The concept of “living with water” is gaining traction, encouraging designs that work with the natural landscape rather than against it. For example, some developments feature elevated structures that allow water to flow during heavy rains, minimizing damage while promoting biodiversity in urban environments.
Technology Integration
The integration of technology into architecture has transformed the way buildings in New Orleans are designed, built, and managed. From energy management systems that optimize resource use to advanced monitoring systems that provide real-time data on structural integrity, smart technology is increasingly being used to improve building performance. This technological evolution allows buildings to respond dynamically to environmental changes, enabling greater emergency preparedness. For example, some new construction now includes automatic flood barriers that activate during high-water events, demonstrating how innovation can directly contribute to greater safety.
Adaptive Reuse of Historical Buildings
One of the most interesting trends in New Orleans architecture is the adaptive reuse of historic buildings. This practice not only preserves the city’s cultural heritage, but also addresses the urgent need for sustainable development. By repurposing older structures, architects can preserve the character of neighborhoods while adding modern amenities. This trend has led to historic warehouses being converted into trendy lofts and long-abandoned churches being revitalized as community centers. Such projects are a reminder of the city’s resilience and creativity, and they are breathing new life into spaces deeply intertwined with its narrative.
Future Developments and Projects
Looking ahead, the future of architecture in New Orleans is poised to embrace even more transformative developments. Future projects focus on holistic approaches that prioritize community resilience and environmental sustainability. Architects collaborate with city planners, engineers, and local communities to create spaces that not only meet the needs of residents but also enhance the overall livability of the city. Innovative designs that include green infrastructure, such as urban parks and waterways, aim to create a more connected and sustainable urban environment. As New Orleans continues to rebuild and adapt, it stands as a testament to the power of architecture to shape not just buildings, but the fabric of a community.
In conclusion, Hurricane Katrina was a pivotal moment for New Orleans, triggering a shift toward resilient architecture that honors the past while embracing the future. The city’s architectural evolution reflects sustainability, innovation, and a commitment to community, ensuring it remains a vibrant and enduring cultural center.
#HurricaneKatrina: A Turning Point for Resilient Architecture in New Orleans
The Future of Flexible Architecture
In the wake of Hurricane Katrina, the architectural landscape of New Orleans underwent a profound transformation. The devastation caused by the storm served as a wake-up call, prompting a reevaluation of how buildings are designed and constructed in flood-prone areas. Today, the future of resilient architecture in New Orleans is not just about rebuilding; it’s about reimagining urban life in the face of climate change and natural disasters.
Ongoing Challenges and Opportunities
Despite significant progress, New Orleans continues to face numerous challenges. The city continues to grapple with the impacts of climate change, including rising sea levels and increasing storm intensity. These challenges require innovative solutions and a commitment to sustainability. However, within these challenges lies opportunity. Architects, engineers, and urban planners are now exploring cutting-edge techniques and materials that increase resilience. For example, the use of elevated structures and flood-resistant designs has become more common. This evolving approach is not just about preserving buildings; it’s about creating a resilient community that can thrive despite environmental challenges.
The Role of Politics in Architecture
Policy plays a crucial role in shaping resilient architecture. After Hurricane Katrina, local and state governments implemented building standards and regulations aimed at improving infrastructure resilience. These policies encourage the adoption of flood-resistant designs and sustainable practices. For example, zoning codes have been revised to discourage construction in the most vulnerable areas, while incentives are being provided for developments that include green infrastructure such as rain gardens and permeable pavement. Collaboration between policymakers and architects is essential to ensure that future developments not only meet safety requirements but also enhance the quality of life for residents.
Community Resilience and Preparedness
Community engagement is vital to promoting resilience. In New Orleans, grassroots organizations have emerged that focus on preparedness and education. These initiatives empower residents by informing them about disaster response and recovery strategies. They also encourage the inclusion of community needs in architectural designs. For example, public spaces are designed not only for aesthetic purposes but also as gathering places in emergencies. By incorporating local voices into the design process, architects can create environments that are not only functional but also reflect the identity of the community. This collaborative approach strengthens social ties and builds a culture of preparedness that is essential for resilience.
Global Impacts of Local Innovations
Innovations emerging from New Orleans’ post-Katrina rebuilding efforts have far-reaching implications beyond the city’s borders. As cities around the world face similar threats from climate change, the lessons learned in New Orleans can serve as a blueprint for resilient urban design. Techniques such as elevated buildings, green roofs, and community-centered planning are gaining traction in other parts of the world. The city has also become a hub for resilient design research and development, drawing architects and scholars who want to study its successes and challenges. This global exchange of ideas fosters an environment of continuous improvement and adaptation, reinforcing the idea that local solutions can have universal applications.
Final Thoughts on the Architectural Journey of New Orleans
New Orleans’ architectural journey since Hurricane Katrina is a testament to human resilience and creativity. The city has transformed its vulnerabilities into strengths, embracing a future where architecture not only protects, but also enriches lives. As New Orleans continues to adapt and innovate, it stands as a shining example of how communities can learn from adversity. A commitment to resilient architecture will not only protect the city from future storms, but will also create a vibrant urban environment where culture, history, and community thrive together. The path ahead is bright, and the lessons learned in New Orleans will resonate around the world as cities work to build a more resilient future.
Discover more from Dök Architecture
Subscribe to get the latest posts sent to your email.





