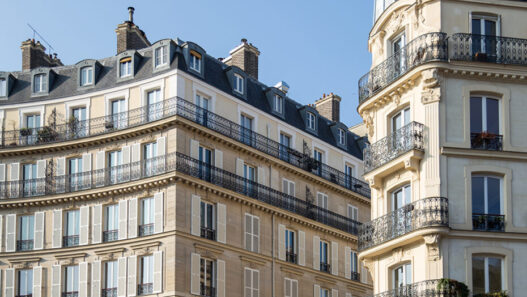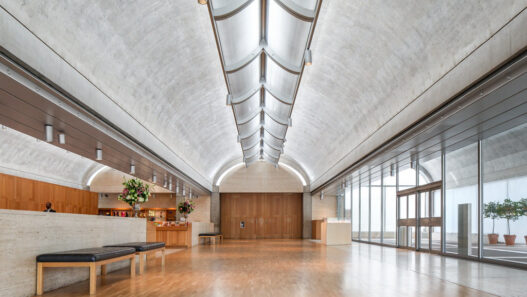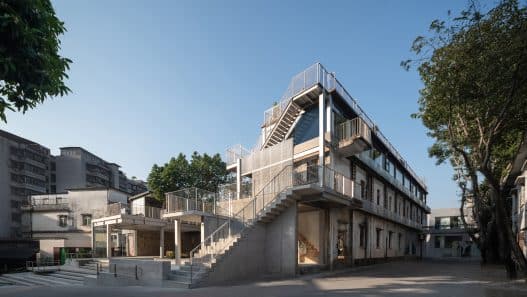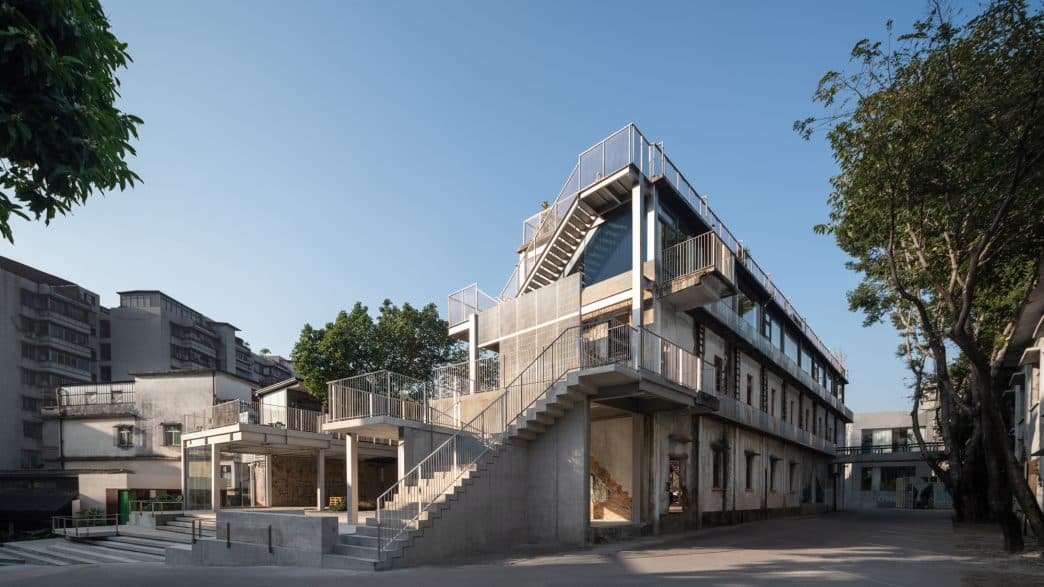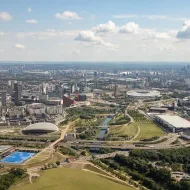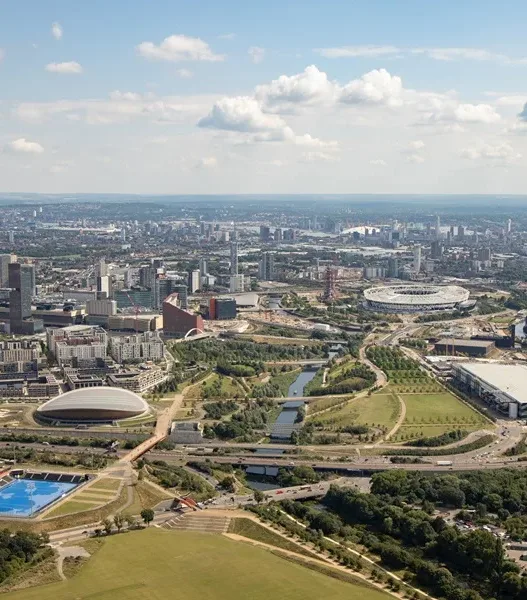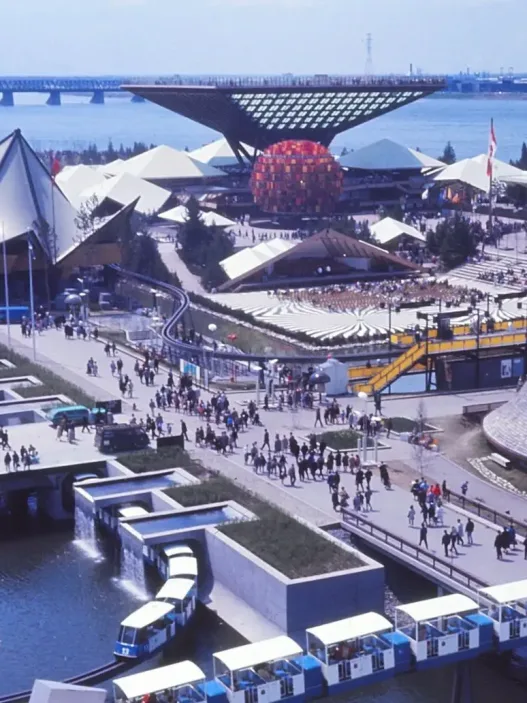Wildness PromenadeThe road is in Huizhou, ChinaWild Island Culture and Life CommunityIt is a notable enterprise within District C of . The roots of this vibrant district can be traced back to the Dongjiang Wine Factory, which was established in 1951.
- WomenWild Island Culture and Life Community is located in District C of Huizhou, China.
- Historical Context: It was built on the site of the former Dongjiang Wine Factory, which was established in 1951, preserving 18 groups of original buildings.
- Design Philosophy: Emphasizes the concept of "growing living block" that integrates historical heritage with modern design.
- Project Timeline: Renovation began in 2019, Ueno Bookstore completed in 2021, and public garden renovation completed in 2022.
- Key Features: Includes lightweight sky bridges and staircases to connect fragmented spaces, improving circulation and accessibility.
- Public Spaces: Creates open spaces such as promenades and plazas that encourage social interaction and community activities.
- Natural Integration: Blends nature with architecture for a harmonious environment, preserves existing vegetation and introduces wild gardens.
- Cultural Significance: Celebrates local history while providing a platform for cultural events and community gatherings.
- Future Growth: Designed with flexibility to adapt to changing community needs, the area remains vibrant and up-to-date.
- Sustainability Focus: Prioritizes minimal destruction and preservation, reflecting a commitment to sustainable architectural practices.
Since the renovation began in 2019, the community has transformed into one of the most dynamic cultural centers in Huizhou, preserving the original 18 building groups and unique landscape textures.
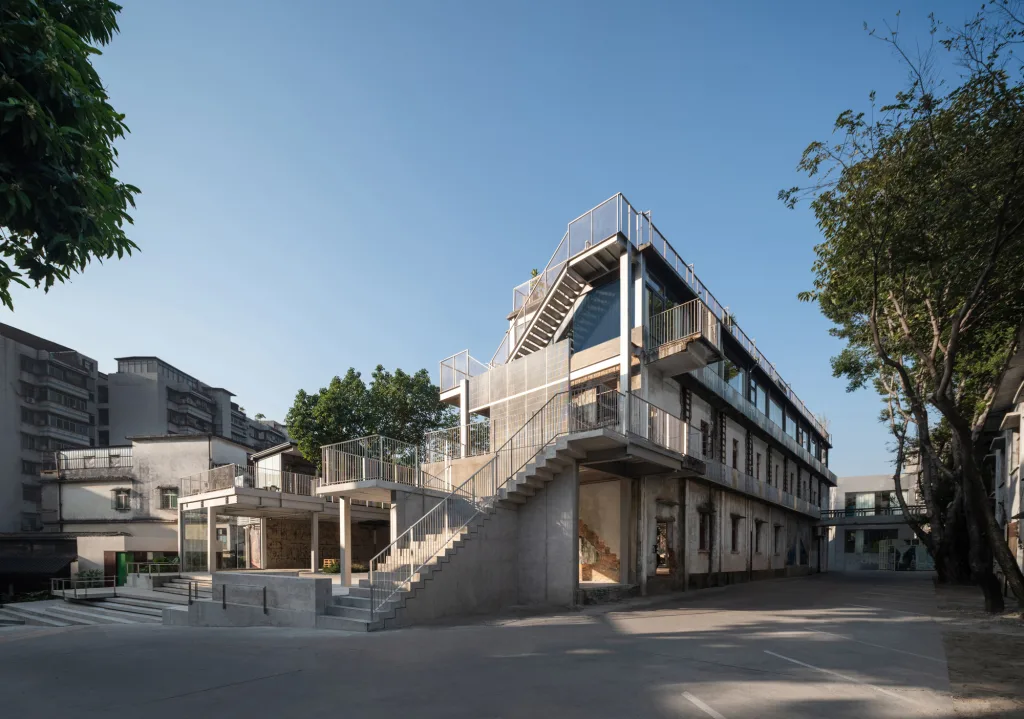
Historical Importance
The site's rich heritage as a winery,BDSD Boundless Design's design philosophy. By honouring the historical context, the architects have woven a compelling cultural narrative that resonates deeply with both the community and visitors. The project's approach emphasises the harmony between existing heritage and new developments.
Project Timeline
The journey of BDSD Boundless Design and the Wild Island community in 2021Ueno BookstoreThe firm revitalised the public garden in 2022, paving the way for a comprehensive regeneration of Area C in 2024. This timeline reflects a commitment to gradual and thoughtful development, ensuring that each phase enhances the cultural fabric of the community.
Design Philosophy: Intertwining the Old and the New
The theme of renewalWildness Promenade, focuses on creating a seamless experience that interweaves the old and the new. The design, which offers innovative structures while preserving the spirit and atmosphere of the area, creates new memory points for visitors. As guests stroll along the promenade, they experience the dynamic interaction between historical and contemporary elements.
Spatial Connection
The design creates engaging and accessible open spaces by connecting various landscapes, promenades, squares and buildings. The interweaving of points, lines and surfaces enhances the overall spatial experience.
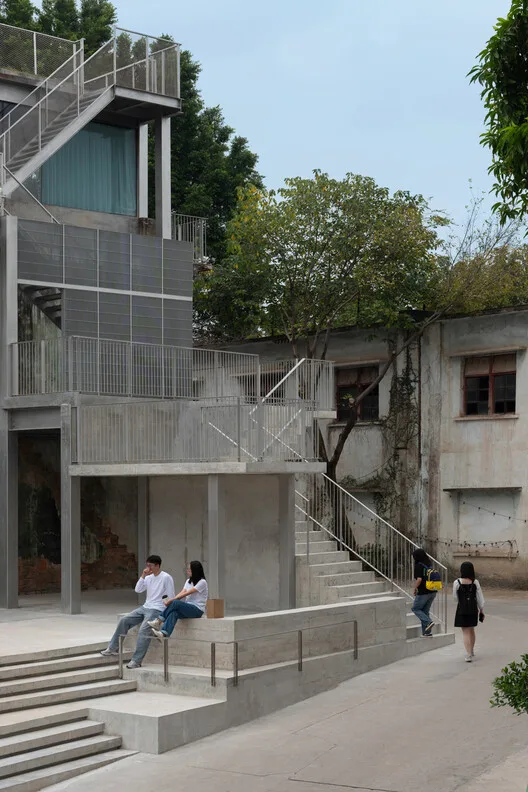
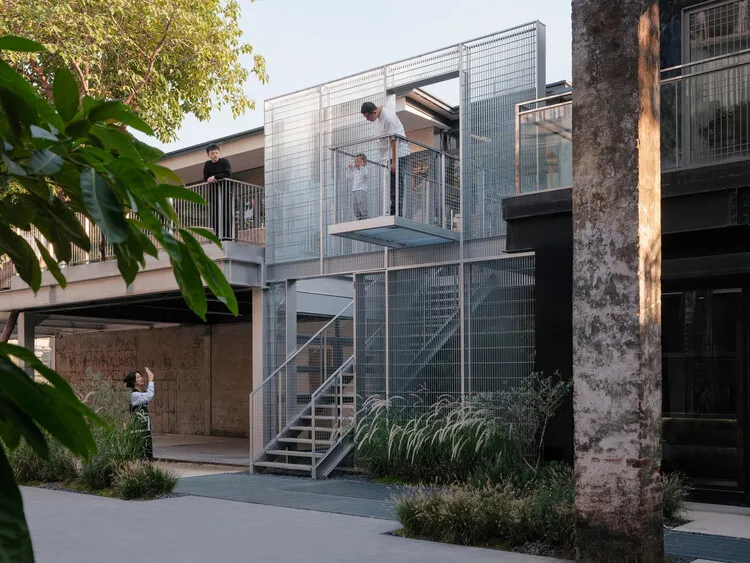
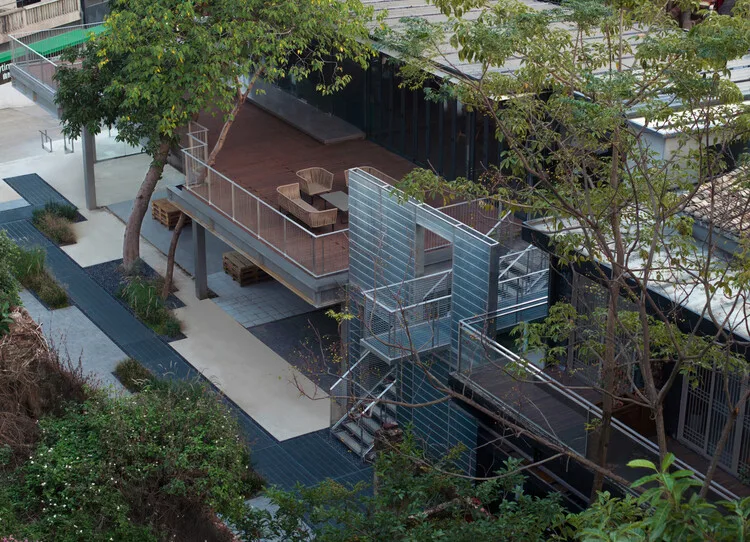
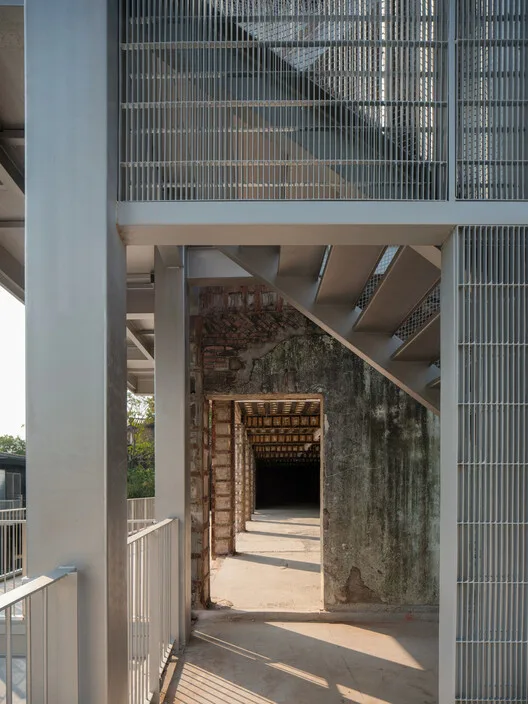
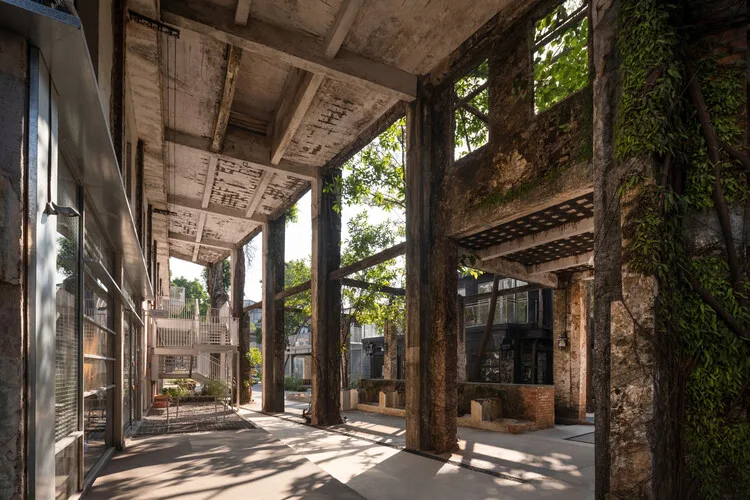
Layered Experience
The project emphasizes rich horizontal and vertical layers, allowing visitors to engage in different interactions and experiences as they navigate the space.
Corridors: Improving Circulation
The transformation addresses the solid and imposing structure of the original factory buildings. The existing structures, which were freestanding and lacked a systematic layout, presented challenges for integration. To enhance the navigation experience, the design includes lightweight sky bridges and staircases that bridge the gaps between the historic architecture and modern commercial spaces. This thoughtful reorganization optimizes accessibility and creates a cohesive experience throughout the site.
Bridge Between Fragmentation
The existing layout felt fragmented and required a design that seamlessly connected the architecture to the commercial spaces. BDSD Borderless Design aimed to improve the browsing experience by addressing these shortcomings.
Preservation of Original Conditions
The design took into account the original architectural conditions, ensuring that the historical essence of the area was preserved while adapting to new usage scenarios.
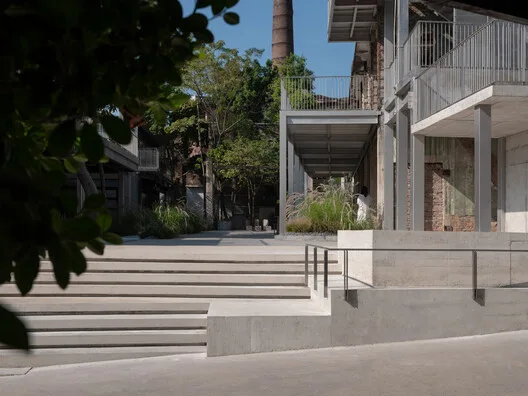
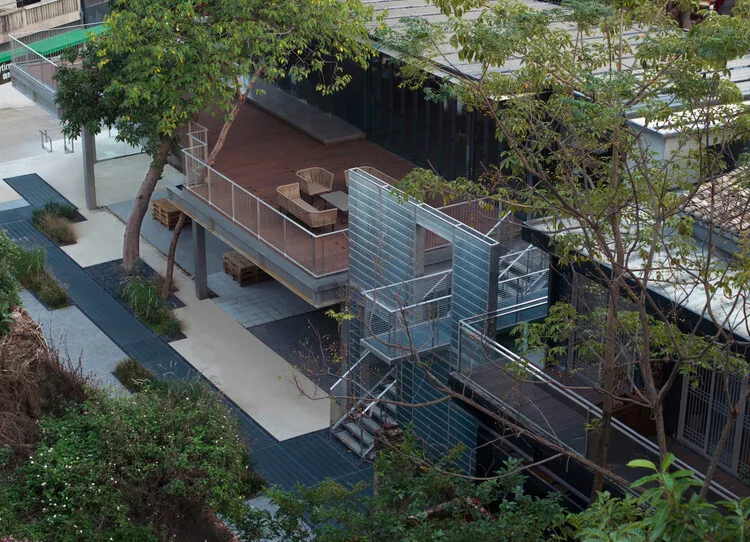
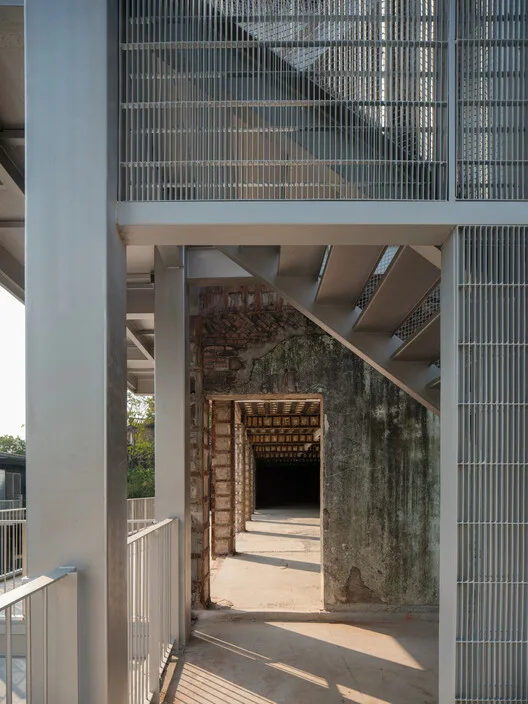
Steps: Microscale Remodeling
Before the renovation, the area near the park's exit was an uninviting place that discouraged visitor participation.
Revitalizing the Entry
BDSD Boundless Design aimed to enhance this outlet by integrating the buildings with pedestrian pathways and creating a series of connected spaces. This revitalization enriches the overall visitor experience.
Multifunctional Areas
The redesigned space functions as both a passageway and a stepped plaza, hosting celebrations and social gatherings while also offering stunning views of the iconic old chimney.
Wildness: Embracing Nature
The design philosophy also embraces the charm of nature. The project allows nature to develop freely by preserving existing tall plants and establishing a wild garden. The juxtaposition of natural irregularity with the refined geometry of human craftsmanship enriches the ambiance of the historic buildings. The industrial past intertwines with the natural cycles of growth and decay, creating a landscape where present and future merge.
Protection of Natural Elements
The project allows nature to develop organically by preserving existing tall plants and establishing a wild garden. The fusion of natural disorder with human craftsmanship enriches the ambiance of historical buildings.
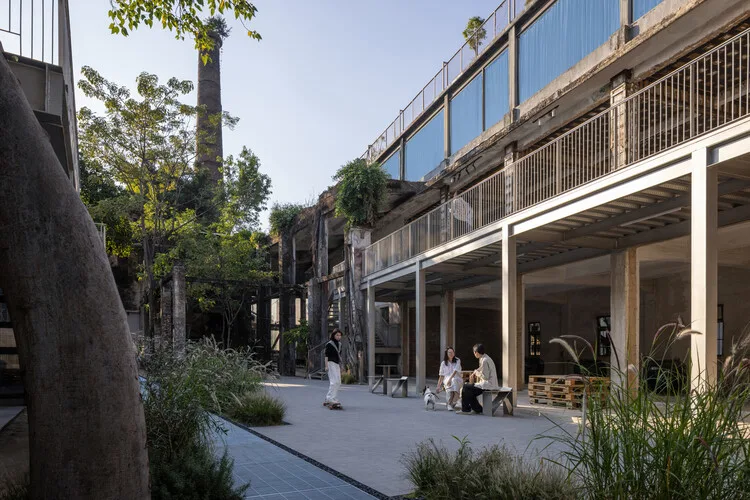
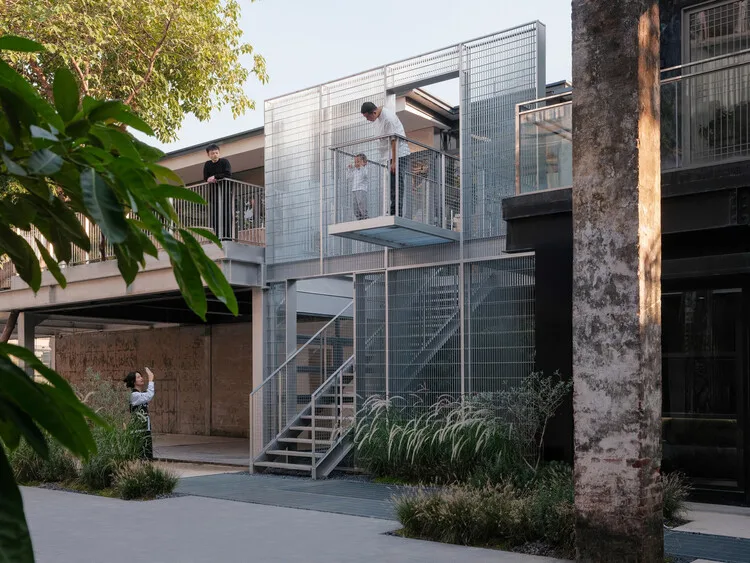
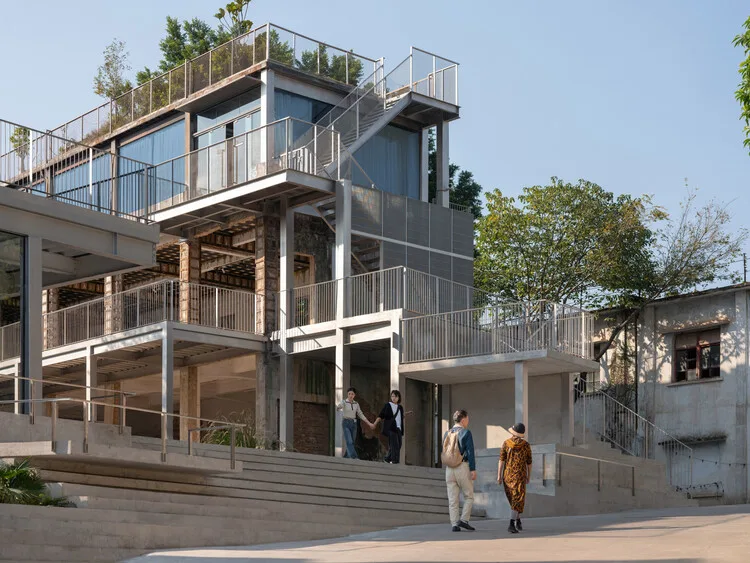
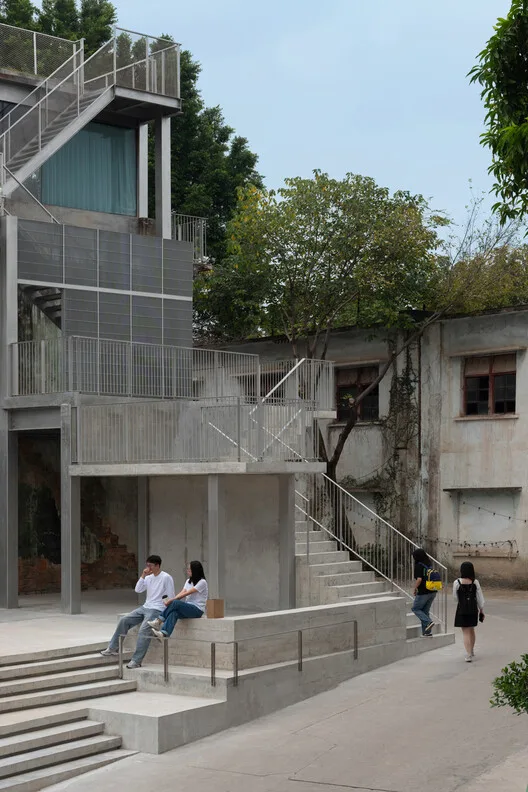
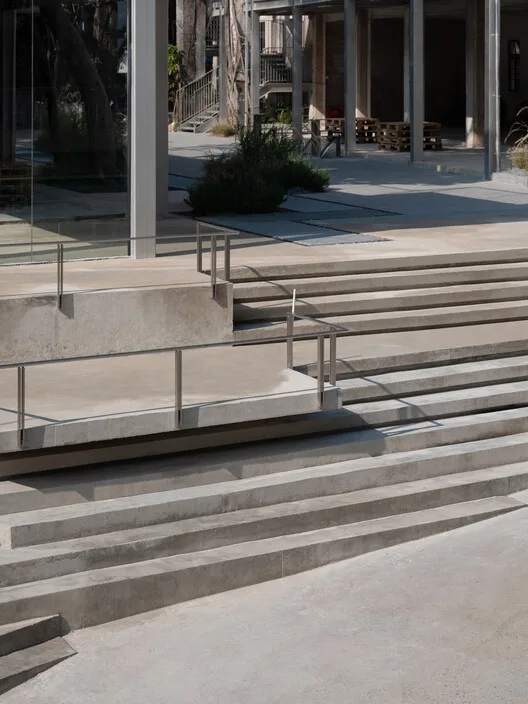
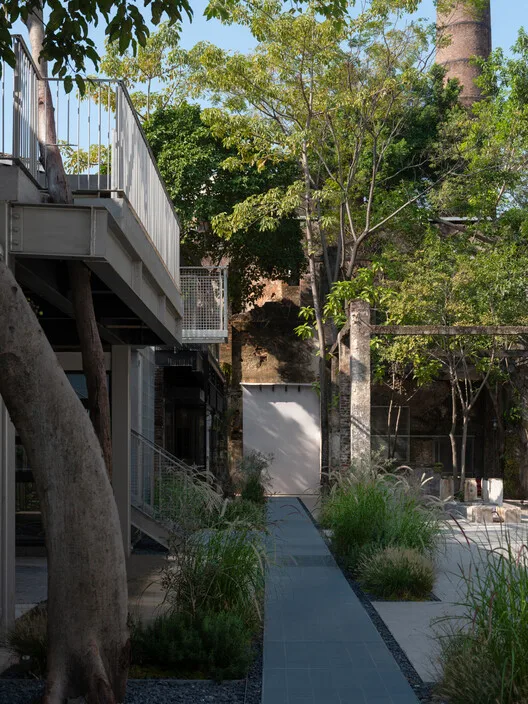
Seasonal Cycles
The interrelationship between industrial heritage and the natural cycles of growth and decay creates a dynamic space that evolves with the seasons, merging past and future.
A Growing Life Blog
The guiding principle of BDSD Unlimited Design throughout Wild Island’s four-year renovation"growingOne"life block"is the concept.
Space as a Container
This principle sees space as a container of human emotions (joy, excitement and melancholy) and gives renewed vitality to history and old buildings.
Future Growth Potential
Each phase of the renovation creates a foundation for continued growth, ensuring the area remains a dynamic and engaging environment for the community.Wildness Promenadecreating a lasting legacy that honors its historical roots while embracing future possibilities.
SSS
1. Wildness Promenade nedir?
Wildness Promenade is a transformative architectural project located in Area C of the Wild Island Culture and Life Community in Huizhou, China, focusing on integrating historical architecture with modern design.
2. What was the historical significance of the site?
The site was formerly the Dongjiang Wine Factory, established in 1951. The design preserves 18 groups of original buildings, honoring the industrial heritage.
3. Who is behind the design of Wildness Promenade?
The project was designed by BDSD Boundless Design, a firm known for its innovative approaches to architecture and urban development.
4. What is the main design philosophy of the project?
The core philosophy is the concept of a "growing living block" that emphasizes the integration of historical elements with contemporary structures to encourage community engagement and growth.
5. How does the design address accessibility?
The design incorporates lightweight sky bridges and staircases to connect the fragmented spaces, increase circulation, and make the space more accessible to all visitors.
6. What kind of public spaces are there in the project?
The project features open promenades, plazas and green spaces that encourage social interaction and host community events.
7. How does the project include nature?
The design preserves existing tall plants and introduces wild gardens, creating a harmonious blend of natural elements with the architectural landscape.
8. What benefits does Wildness Promenade bring to the community?provides?
It enriches the cultural life of the local community by providing a vibrant space for cultural events, social gatherings and recreational activities.
9. Was the project designed with sustainability in mind?
Yes, the project reflects a strong commitment to sustainable architectural practices, prioritizing minimal destruction and historic preservation.
10. How will the area adapt to future community needs?
The design is flexible, allowing for changes and new developments in response to changing community dynamics, ensuring its long-term suitability and vitality.
My Thoughts About Wildness Promenade
Wildness Promenade, by BDSD Boundless Design, is an impressive project located in the heart of the Wild Island Cultural and Living Community in Huizhou. Carrying the legacy of the former Dongjiang Winery, this structure offers a perfect combination of historical texture and modern design. Built with a concept that blends the past and the future in every detail, this area creates a dynamic living space that encourages social interaction.
Wildness Promenade draws attention with both its exterior and interior design. Designed to respond to changing needs over time, this area aims to offer unforgettable experiences to its visitors. The elegance of nature comes together with the sharp lines of architecture to create an atmosphere that nourishes the soul of visitors. This project is an important example of preserving historical structures and reviving them with an innovative approach.
What do you think about Wildness Promenade? How do you evaluate the success of the created space in reflecting the magnificence of historical structures and the spirit of the past? Are there any elements that affect you or emotional ties created by this structure? Don't forget to share your ideas with us. Also, if you haven't reviewed it yet, you can take a look at our other articles.
Mimar: BDSD Boundless Design
Architectural Style: Modern and Historical Integration
Year: 2024
Location: Huizhou, China
Discover more from Dök Architecture
Subscribe to get the latest posts sent to your email.







