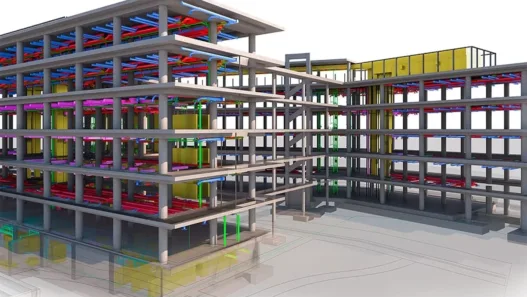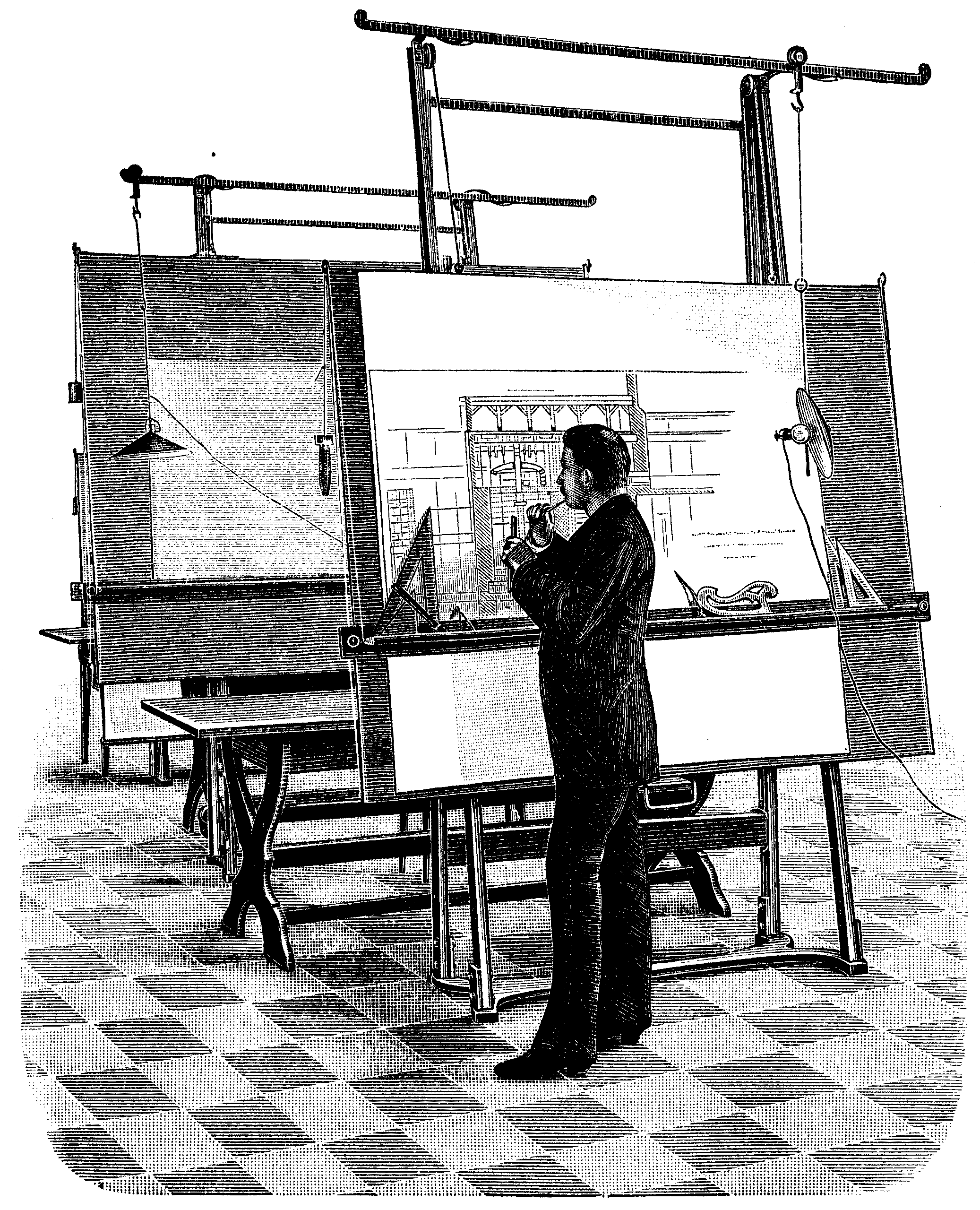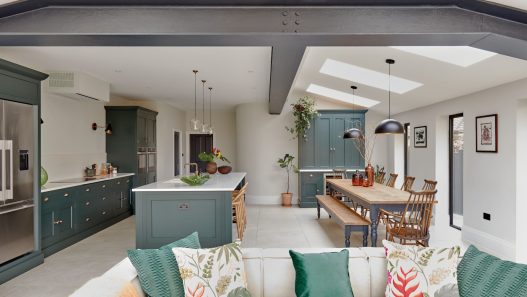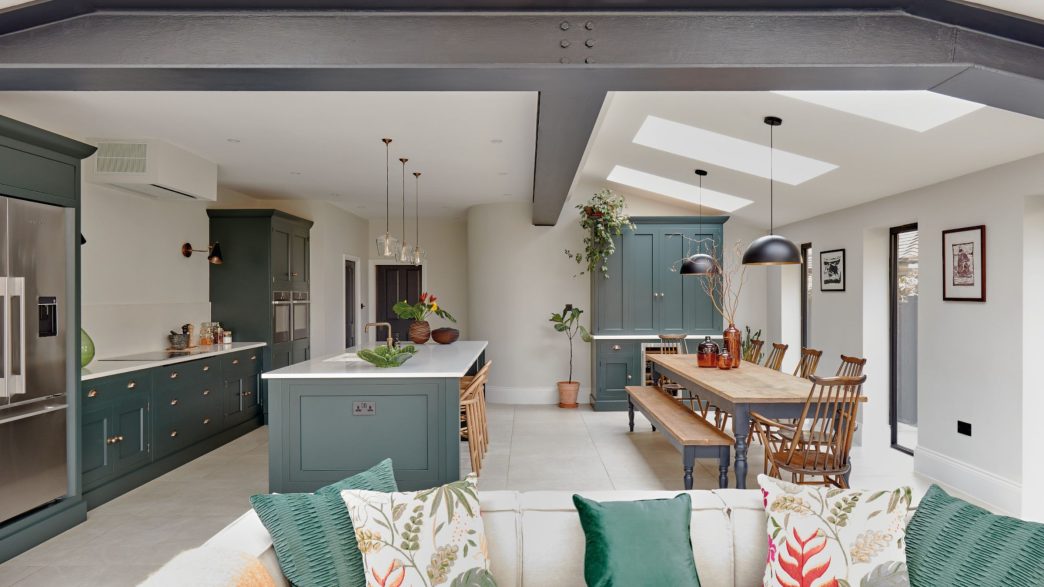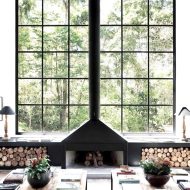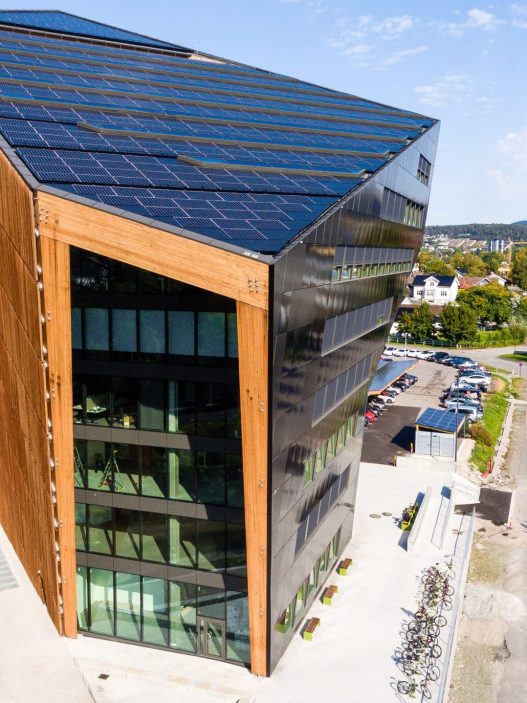Throughout history, the kitchen has been a place where people gather, where heat meets food, and where tasks, statuses, and conversations are organized. Archaeologists and anthropologists use hearths to understand group life, as tending a shared fire prolongs wakefulness, brings people together, and coordinates tasks.
Over the centuries, new tools reshaped kitchens. Elevated stone hearths and ovens appeared in Roman culina; in the Middle Ages, chimneys and smoke hoods began to direct smoke upward and outward; and in the early modern era, specialized counters, stew pots, and equipped storage areas transformed fire into furniture. These steps can be seen in various sources, from Pompeii houses with raised coal stoves to medieval technical notes on chimneys and fireplaces.
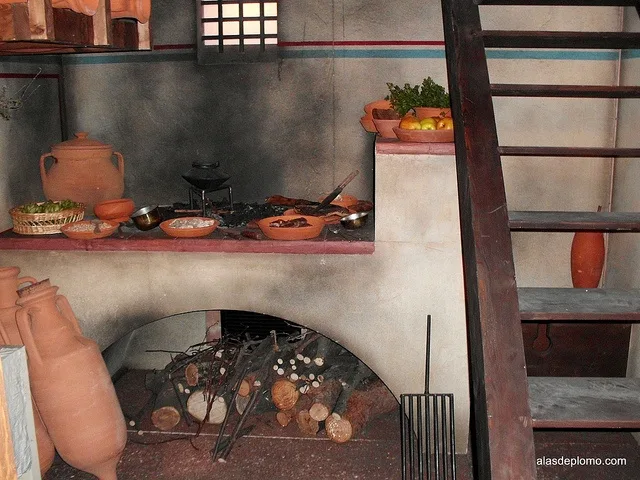
How should one “read” a kitchen?
Look for three clues: 1) heat management (open stove, chimney, oven), 2) workflow (how does raw → cooked → serving happen), and 3) social distance (who sees the work). A Tudor palace kitchen feeding hundreds of people every day tells a different story than a single-family stove, but both solve the same threefold problem.
The kitchens of Henry VIII at Hampton Court were a large, hierarchical production line where 200 staff prepared 800 meals a day.
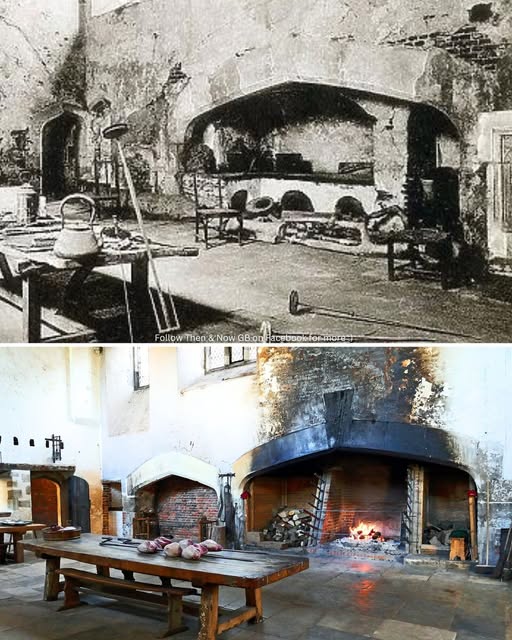
Origins and Historical Roots
Old kitchens were not separate rooms, but rather fire facilities such as stoves, ovens, or pits placed in dwellings or courtyards. They provided heat, light, cooked food, and a social focal point; in many cultures, the hearth had religious significance (e.g., Hestia/Vesta).

Different climates gave rise to different “hearth architectures”: In Japan, sunken hearths (irori); in northern China, heated bed stoves (kang); in Western, Central, and Southern Asia, beehive and tandoor ovens; and in early agricultural settlements like Çatalhöyük, plastered ovens and hearths.
Old Hearths and Social Fires
Before kitchens became rooms, they were circles of light. Fire extended productive and social hours, coordinated communal work, and fixed rituals—so much so that researchers consider hearths to be “social magnets” in both Paleolithic campsites and later settled communities. In early towns like Çatalhöyük (7100–6000 BCE), most houses contained ovens and hearths that structured daily life.
- Sunken hearths (Japan) irori—a square pit covered with stone and equipped with an adjustable hook (jizaikagi)—served the functions of heating, cooking, and gathering by bringing the household together in one place.
- Heated bed platforms (Northern China) combine cooking and space heating through chimneys beneath the wall platform, saving energy throughout the night; this is a combination of kitchen and climate control systems.
- Tandoor and beehive ovens (West/South Asia). Cylindrical clay ovens transfer heat to thick walls for high-temperature baking and roasting; this technique is widely used in Central and South Asia and beyond.
- Raised stone hearths (Roman world). In Pompeii kitchens, coal was used on stone countertops at waist height, and these countertops were usually accompanied by water and drainage facilities, which is an example of early “service” planning.
Old stoves teach three lessons:
- Use the heat for dual purposes (cooking + heating)
- Place a “focus” where people can gather
- Ventilate thoroughly.
Bioarchaeology reminds us that indoor smoke carries real health costs — a warning that modern solid fuel or outdoor features must take into account.
Medieval Kitchens and Feudal Hierarchies
Medieval Europe transitioned from central hall fireplaces to covered fireplaces and, most importantly, chimneys (12th–14th centuries). Chimneys connected the fire to vertical flue channels, clearing smoke, improving airflow, and enabling the heating of multiple rooms. Examples that have survived, such as the Abbot’s Kitchen at Glastonbury Abbey (14th century), with its four-cornered fireplaces and a lantern serving as a large ventilation shaft, demonstrate how architecture was transformed into a smoke machine.
Large houses and monasteries divided food preparation tasks among different offices with varying ranks and duties, such as the kitchen, dishwashing room, pantry, butter room, and pastry room. The Tudor royal kitchens at Hampton Court transformed this into an industrial catering service; monasteries, on the other hand, typically placed their kitchens next to the dining hall for efficient service. These sections are clearly listed in the royal family’s records.
Medieval kitchens reflect a clear zoning model: hot work under ventilated hoods; wet/dirty work in the scullery; clean storage and plating elsewhere; and direct connections to dining rooms. This logic continues in the “back of house” layouts of modern restaurants and even in large homes where preparation areas are hidden behind pantry/dishwashing room spaces — form follows hierarchy.
Colonial Kitchens and Housework
In colonial America, especially in the hot and humid south, many kitchens were located in separate or detached “outbuildings.” Yes, the distance reduced the risk of heat, smoke, and fire, but scientific research highlights a social reason: to keep the sight and smell (and the people) of the workers away from the main house. Summer kitchens and kitchen houses also became places where slaves worked and often slept.
Plantations and fine kitchens depended on the skills of slave cooks who blended European techniques with African and indigenous knowledge. At Monticello, the kitchen Jefferson used in 1809 featured an advanced stove (a French battery consisting of covered fireboxes); meals were prepared by slave cooks such as James Hemings and later Edith Fossett. These individuals are recognized as figures who laid the foundation for modern American culinary culture. The architecture (separate wings, underground passages) physically organized and concealed this labor.
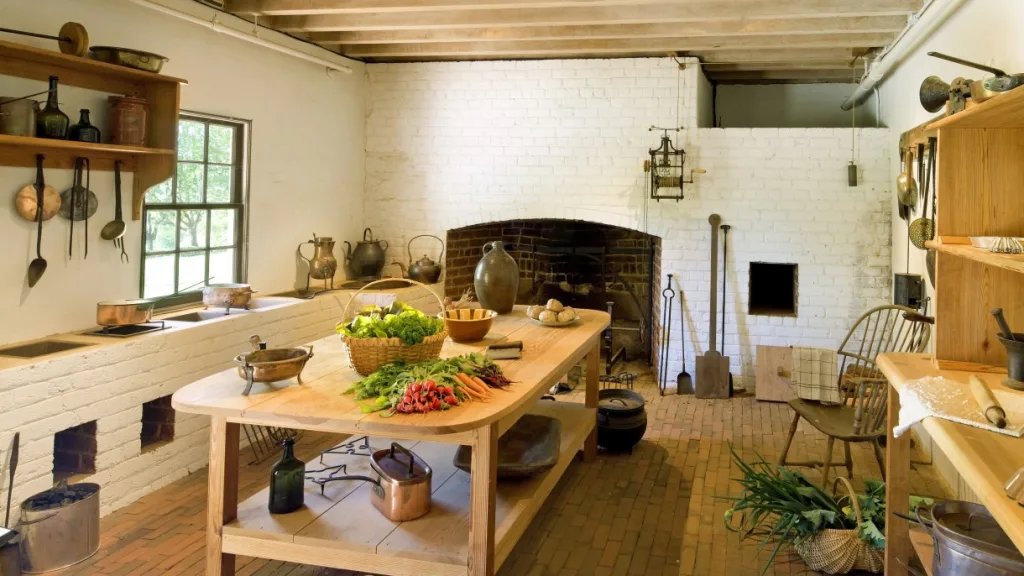
Outdoor kitchens reflect the “summer kitchen” concept of moving heat and smoke outside. But the more important lesson is an ethical one: kitchens always symbolize power. When restoring or designing kitchens connected to historic sites, sources such as HABS/NPS documents help us tell the complete story of who worked there and under what conditions.
Regional Differences in Kitchen Design
Kitchens adapt to climate, materials, and social customs depending on the region. What appears as “style” is generally a response to airflow, heat, daylight, and how people gather to cook and eat.
Japanese Kitchens and Minimalist Efficiency
Modern Japanese homes typically use a “system kitchen.” This is an integrated, modular base, wall, and tall unit set designed to fit compact floor plans and simplify installation. Japanese Industrial Standards specify components for kitchen equipment, and major manufacturers offer comprehensive system solutions for every size, from very small apartments to family homes.
Ergonomics are standardized and adjustable. The commonly used counter height is approximately 85 cm, and typical options range from about 80-95 cm, allowing users to adjust the work surface according to their height and the comfort of their tasks. This is important in situations where the movement area is more limited compared to larger kitchens. Wall storage and lifting aids that open downward keep surfaces clean for preparation while further reducing clutter and improving access.
Social use is shifting from a closed workspace to a shared living center. Some kitchen systems combine dining tables with countertops, allowing activities such as cooking, eating, doing homework, and working on a laptop to be carried out in the same space. This is a space-saving, open-plan solution that encourages conversation without adding extra rooms.
Mediterranean Cuisine and Outdoor Living
In the Mediterranean climate, the courtyard functions like a built-in comfort machine. Shaded terraces, porches, and inner courtyards balance temperature through air movement, night sky radiation, and evaporation effects, creating comfortable spaces for preparing, cooking, and eating meals outdoors for much of the year. Research shows that these courtyards function as passive buffers that measurably improve thermal comfort.
Kitchen workflows often extend to the veranda: wood-fired ovens, open grills, and countertops placed in the shade protect indoor spaces from heat, while cross-ventilation carries smoke outside. Local studies on Mediterranean and Hispano-Muslim homes detail how layouts, openings, and shaded spaces are arranged for ventilation and cooling. These principles can be directly adopted by contemporary outdoor kitchens.
Middle Eastern Cuisines and Social Preparation
Daily food culture revolves around bread and shared meals, which leaves its mark on the kitchen infrastructure. In the Levant and neighboring regions, traditions involve producing flatbreads using ovens such as tabun and tannūr, as well as pans like saj. These technologies have been documented in both ethnographic and archaeological studies.
In North African medinas, many neighborhoods still rely on public bakeries (farrān). Families prepare dough at home and bring it to the local bakery, where a specialist community bakes bread. This arrangement concentrates heat, saves fuel, and turns bread baking into a social routine. Recent fieldwork has revealed that cities such as Chefchaouen have numerous active communal bakeries, and ethnographic studies in Morocco describe the daily operations of these spaces.
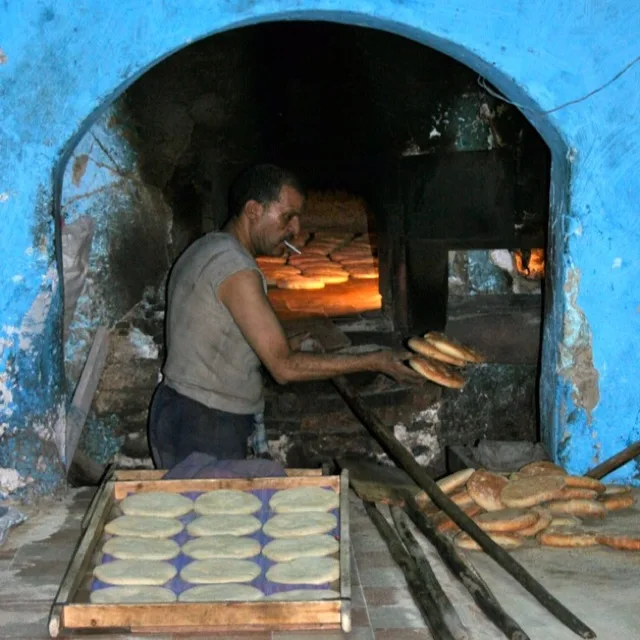
Designers who transform these applications into contemporary projects typically plan for large preparation surfaces for communal cooking, easy-to-clean floors, and durable coatings near equipment exposed to high heat, while placing the hottest appliances outdoors or in semi-open areas. The result preserves social rhythms such as collaborative preparation, cyclical cooking, and group dining without compromising modern ventilation and safety.
Technological Developments and Innovations
From wood-burning stoves to induction cooktops
The journey from open hearths to today’s sleek glass surfaces progressed in clear steps: in the 18th century, cast iron and wood stoves improved heat capture (the Franklin stove is a classic example), gas stoves emerged in the 1820s and became widespread in the late 19th and early 20th centuries, and after cities were connected to the electrical grid, electric stoves appeared—famously demonstrated by Thomas Ahearn in 1892. By the 1970s, smooth glass-ceramic stoves appeared, and modern induction cooking, introduced to the public by Westinghouse in 1971, pointed to the future.
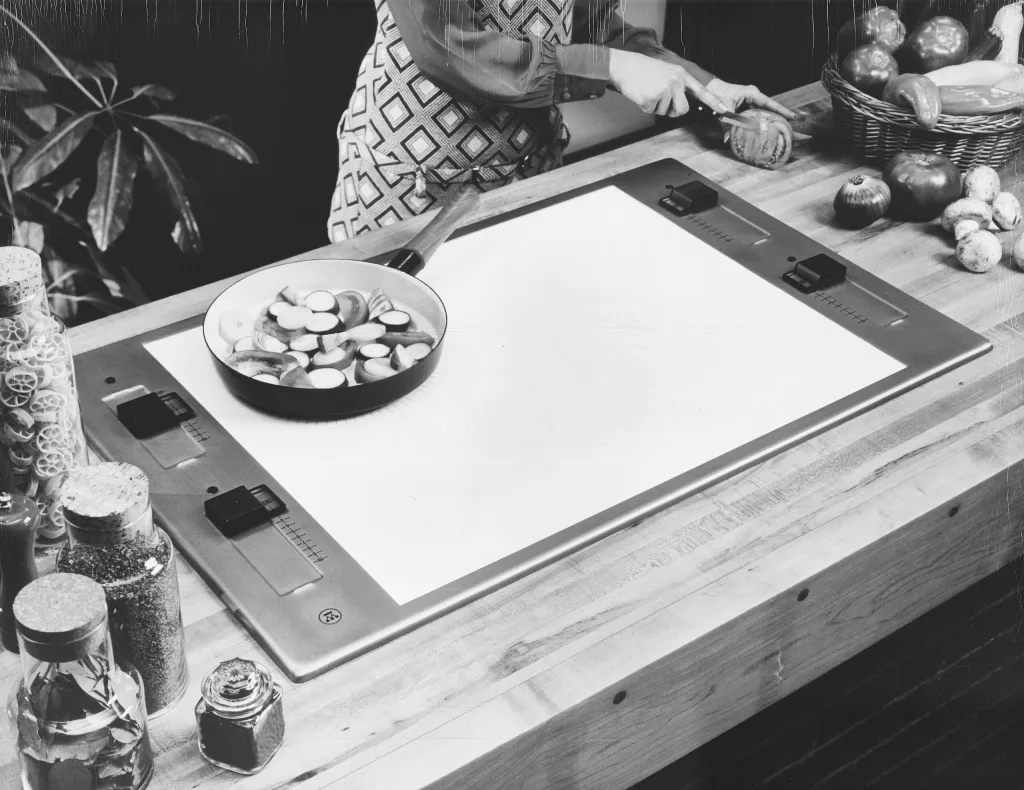
The main difference lies in the heat transfer method. Gas fuel burns to heat the pan with a flame; traditional electric coils or radiant elements heat the surface, which in turn heats the pan; induction, however, uses electromagnetism to generate heat directly inside ferromagnetic cookware. This direct transfer makes induction highly efficient. The U.S. Department of Energy and industry research often cite an efficiency rate of around 85-90% for induction, compared to 74% for traditional electric resistance and 40% for gas.
In real homes, these changes translate to faster boiling, cooler kitchens, and better control, but there are some drawbacks: If you’re switching from gas, you’ll need induction-compatible cookware and sufficient electrical service. Portable single-zone units are a low-risk way to try out this technology; many homeowners switch to full ranges after they like the feel.
The Rise of Built-in Home Appliances
Modern “integrated” kitchens—with seamless countertops, built-in storage, and integrated appliances—trace their origins back to the 1926 Frankfurt Kitchen. Designed as a compact workspace with standardized modules, this kitchen approached cooking as an ergonomic workflow and laid the foundation for today’s built-in design philosophy.
After World War II, this idea became widespread. Manufacturers introduced wall ovens and separate stove eyes that replaced single stoves; in the US, Thermador marketed a wall oven and a matching stove eye in 1947. In the UK, companies such as Hygena popularized modular kitchens for post-war homes, and in the late 1960s/70s, glass ceramic stove tops became widespread, offering flat, easy-to-clean work surfaces.
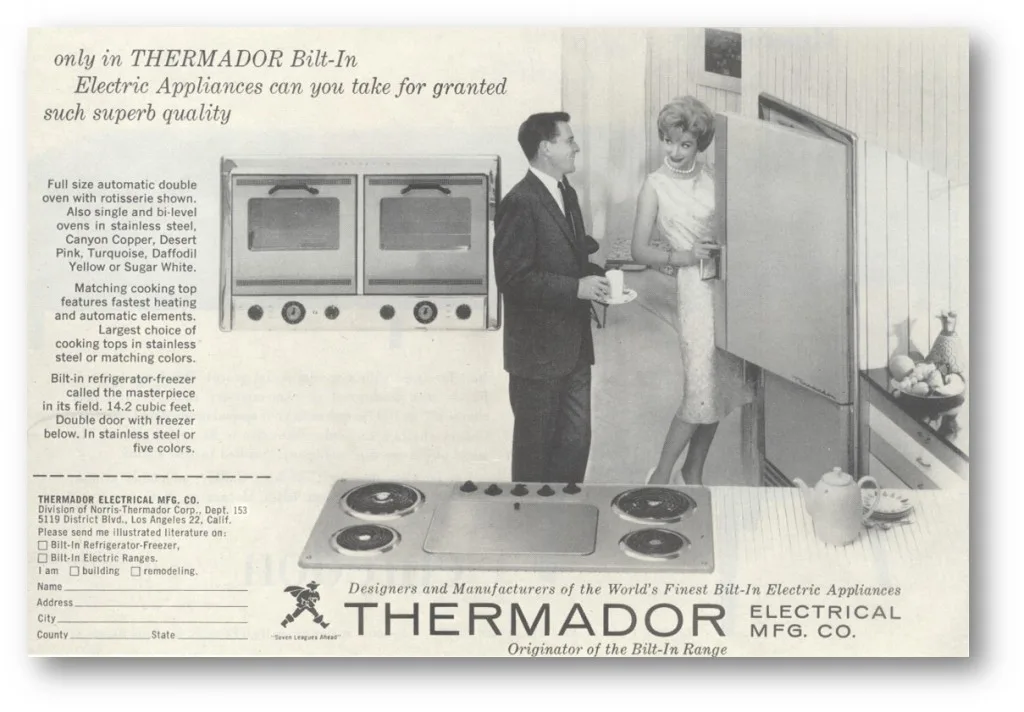
Dishwashing followed a similar path: Early inventions led to the emergence of Europe’s first electric dishwasher (Miele) in 1929, and fully automatic built-in models appeared in the 1960s. Despite this, adoption and usage remained sporadic until the 2010s. Survey data from the US showed that many households owned dishwashers but used them only once a week. This situation reminded designers that they needed to plan for both habits and hardware.
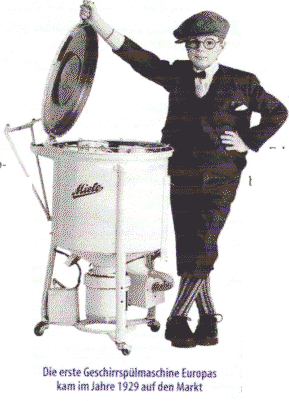
Smart Kitchens and the Internet of Things
The connectivity feature adds a new dimension: ovens that can be preheated remotely (with secure “Remote Activation” features), cameras that let you monitor the bread rising process, and apps that send baking instructions to the device. These features promise convenience and can help with accessibility; they also bring up design considerations such as reliable Wi-Fi, secure default settings, and clear physical controls.
To ensure all these devices work together seamlessly, the industry supports Matter, a common smart home standard managed by the Connectivity Standards Alliance. The latest versions expand device support and enhance energy reporting and home energy management, which is useful for large kitchen appliances such as ovens and refrigerators. News from the CSA and independent organizations indicate that 2024-2025 will bring meaningful stability and momentum.
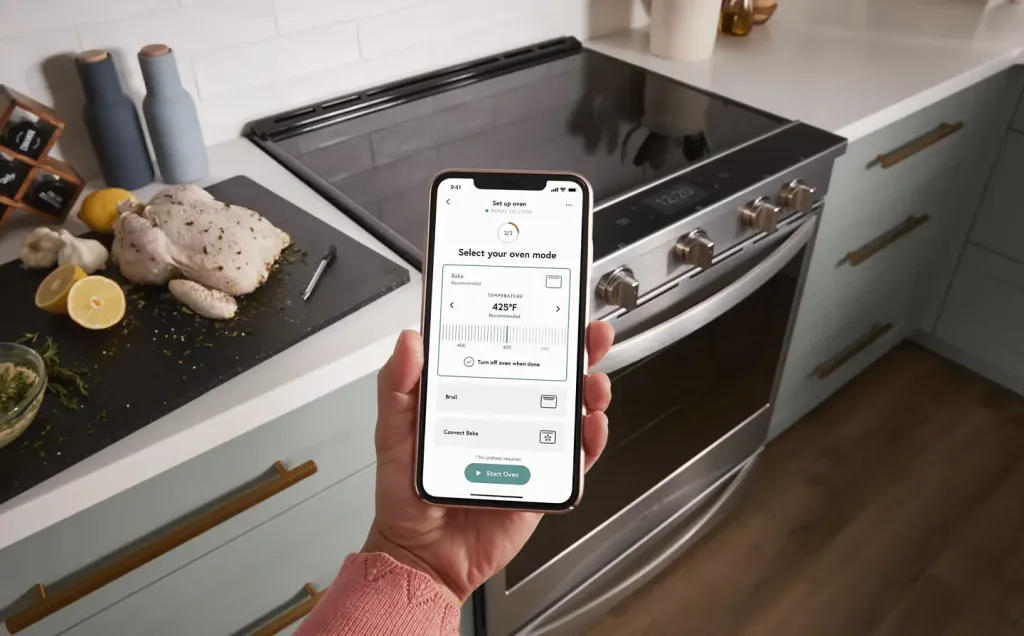
In practice, a “smart” kitchen usually starts with a connected refrigerator or stove and evolves from there. Refrigerators with built-in hubs can monitor energy, display contents, and coordinate with other devices; guides also specify basic information such as software updates and privacy settings within the scope of ownership. The benefit of this is much smoother routines (inventory reminders, safer cooking, and information about energy usage) rather than innovation, provided the system remains interoperable and secure.
Social and Cultural Changes
The Kitchen as a Gendered Space
The concept of “scientific management,” which emerged in the early 20th century, reshaped the home kitchen into a single-worker factory, and it was assumed that this worker was a woman. Christine Frederick popularized Taylorist time and motion methods for household chores, and Margarete Schütte-Lihotzky’s 1926 Frankfurt Kitchen designed cooking tasks into a compact and rational workspace to save women time. Later critics noted that while such efficiency modernized the workforce, it sometimes isolated women from family life.
The concept of the “work triangle,” which emerged in the mid-20th century, formalized the single-cooker assumption and standardized the distance between the sink, stove, and refrigerator in small homes. Research based on the University of Illinois Small House Council (1940s) created this triangle to reduce costs and steps for a single operator. While this concept was historically useful, it does not fit well with today’s multi-cook, multi-tasking households.
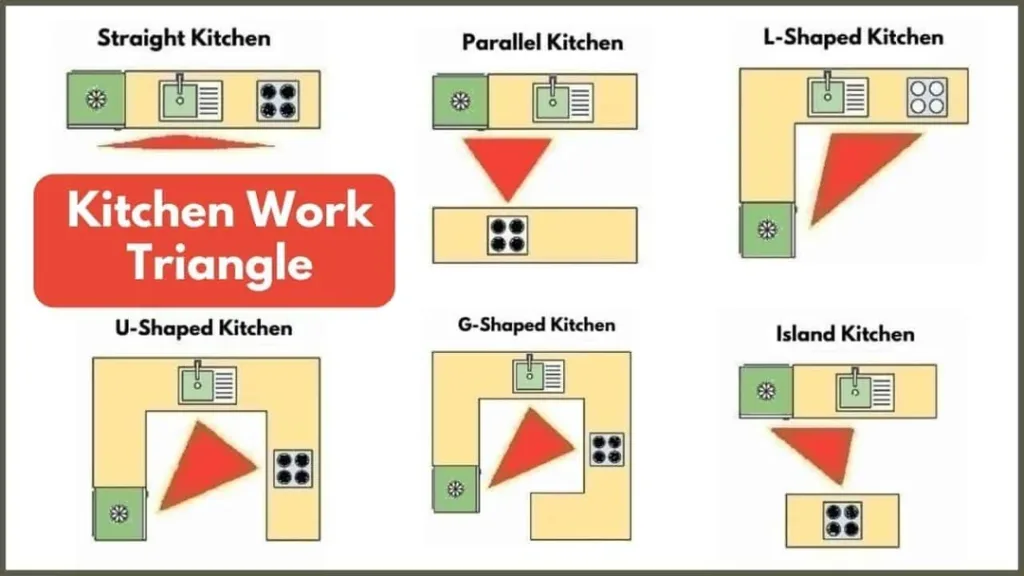
Despite the changes, gender differences in cooking persist. Cross-country time use data (OECD) and a 2021 global analysis show that women cook more often than men, but this difference varies from country to country and is decreasing in some places. Designers can respond to this situation with inclusive, two-person layouts, variable counter heights, and areas where caregivers can supervise children without isolating them.
Open Plan Living and Family Interaction
Open-plan living is a concept with deep roots in early 20th-century housing experiments (such as Frank Lloyd Wright’s interconnected living-dining areas), and kitchens have gradually become the social center of the home. Its promise: more light, easier movement, and togetherness.
Families, especially during the pandemic, spent more time at home, making disadvantages such as noise, food odors, and visual clutter more apparent. Design publications and practitioners are now discussing a shift toward a “broken-plan” lifestyle: partial walls, curtains, and secondary kitchens or “back kitchens” to regain privacy without losing fluidity. These explanations consistently emphasize the need for social connection as well as acoustic separation and odor control.
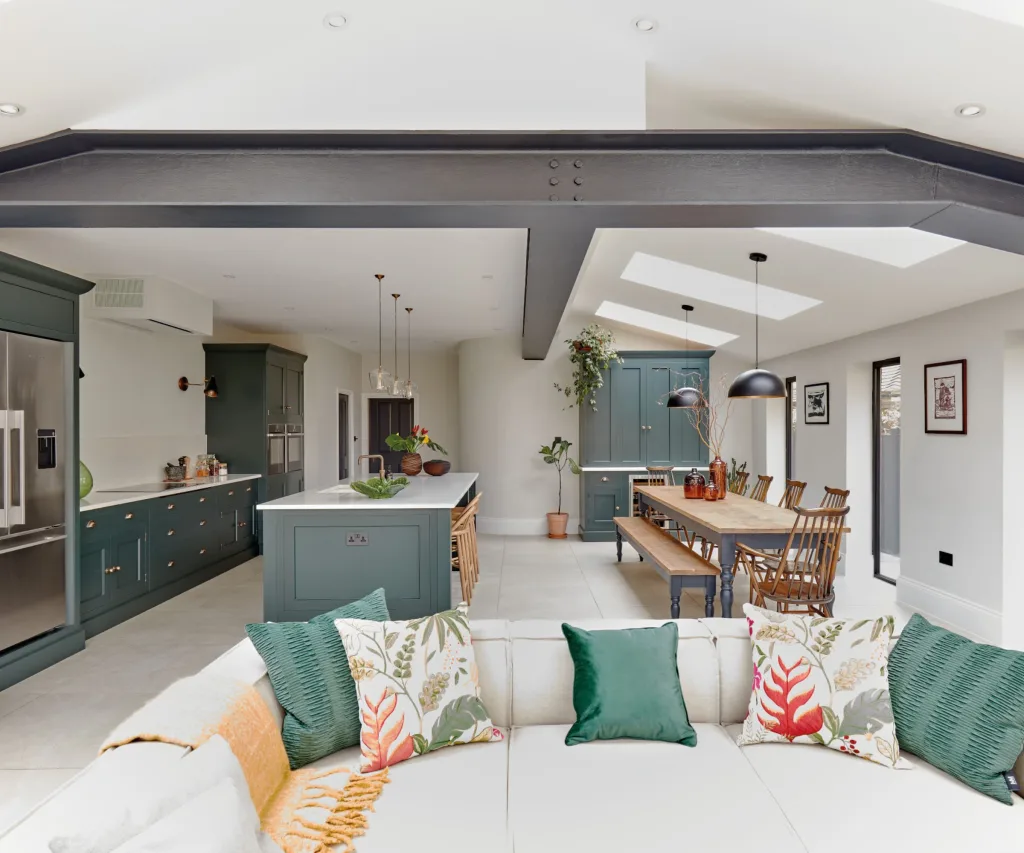
In practice, hybrid plans work well: pocket or glass doors that close when needed; ceiling partitions and soft surfaces that reduce noise; private areas hidden from the main room where clutter is allowed; and a powerful ventilation system that prevents odors from lingering. The goal is interaction that stems from choice, not necessity.
Food Culture, Ritual, and Identity
Kitchens host rituals that shape identity. In North America, Thanksgiving transforms the kitchen into a multigenerational cooking scene; it is partly history, partly family reunion. In many Chinese homes, the Kitchen God (Zao Jun) is honored around the Lunar New Year, and the stove is associated with moral care and the fortune of the home. Such traditions elevate the kitchen beyond a mere service room to a moral and social center.
Religious practices can shape systems. In kosher kitchens, meat and dairy products are typically separated using distinct preparation areas, sinks, and sometimes dishwashers; kosher authorities’ guidelines also influence material and equipment settings (e.g., Shabbat modes). In the halal context, designers plan for the separation of halal/non-halal processes or even plan separate production lines to prevent cross-contamination in commercial settings. These requirements translate to doubled storage space, clear labeling, and carefully managed workflows.
For more information about Shabbat mode, read here:
Migration and changing tastes are leading to the emergence of new hybrid forms. Influenced by South and East Asian culinary traditions, “spice kitchens” (auxiliary preparation rooms equipped with heavy-duty ventilation systems) are becoming widespread in North American homes, allowing families to enjoy high-heat cooking techniques without spilling over into open living areas. Community and communal kitchens similarly adapt the space to group dining habits. Both examples demonstrate how identity and practicality come together in design.
Sustainability and Material Selection
Environmentally Friendly Countertops and Cabinets
Sustainable cabinets start with basic materials and adhesives. In most countries, composite woods such as plywood, MDF, and particleboard must comply with strict formaldehyde emission limits (Title VI of the TSCA in the US) that reduce off-gassing in kitchens; look for labels that certify compliance in both finished products and raw panels. Combine this with third-party low-emission certifications. UL GREENGUARD Gold is widely recognized for stricter VOC emission thresholds in homes, schools, and healthcare facilities, ensuring compliance for both the substrate and finish.
FSC certification for wooden doors, drawer boxes, and laminated panels verifies responsible forestry and the chain of custody from forest to product, helping you avoid illegal or poorly managed sources. FSC explains what different labels (e.g., FSC 100%, Mix) guarantee to buyers. Designers often use FSC-certified solid wood or veneers with low-emission coatings to meet green building criteria.
Countertops utilize transparency documents. Environmental Product Declarations (EPDs) quantitatively determine the life cycle impacts (e.g., global warming potential) of material categories such as natural stone countertops, while Health Product Declarations (HPDs) describe product content and associated hazards. This is useful for comparing stone, engineered stone, recycled glass, or paper composite countertops beyond marketing claims. Trade groups and material laboratories publish category EPDs and plain-language guides, allowing you to make choices based on data rather than exaggerated claims.
Waste Management and Compost Integration
Kitchen layouts that incorporate three streams—recycling, organic waste, and trash disposal—facilitate low-waste habits. Place drawer-style trash bins directly below the main prep area and choose a large size for the organic waste bin; this is important because food is the single largest material type sent to landfills in the US (approximately 24% of MSW by weight) and accounts for most of the methane from landfill gas. Directing waste to municipal organic waste, backyard compost piles, or anaerobic digestion aligns with the EPA’s “Food Waste Scale,” which prioritizes prevention and recovery over disposal.
Integrate a compact composting system for homes without curb-side trash collection. The EPA states that well-managed worm composting can be done indoors without odor and recommends practical usage guidelines, such as using tightly lidded containers or carbon-filtered bins in the work area to control odors before transferring to an outdoor trash can. National and city programs show that simple containment details (leak-proof lids, charcoal filters) and placement near preparation surfaces significantly increase participation.
If you are designing for wider audiences, draw on the experiences of the UK and the EU: household food waste reports track the tonnage collected for composting/AD and highlight the impact of kitchen-level behaviors. Clear labeling, counter-height storage bins, and easy-to-clean interiors are small design changes that deliver significant climate benefits.
Energy-Efficient Layout Plans and Lighting
Consider lighting as a layered system. The U.S. Department of Energy recommends a “lighting design” approach that combines high-efficiency LEDs (preferably ENERGY STAR certified) with ambient, task, and accent lighting, allowing you to illuminate countertops without over-illuminating the room. Under-cabinet LEDs reduce shadows where knives and reading are involved; use them with dimmers or controls to reduce wattage when full power isn’t needed. LEDs typically consume at least 75% less energy and last much longer than incandescent bulbs, reducing both bills and maintenance costs.
The placement of appliances is part of energy design. Keep refrigerators away from the sun, away from ovens and dishwashers, and ensure air circulation behind and below them. ENERGY STAR emphasizes both placement and ventilation because additional heat causes compressors to work harder. These adjustments are low-cost and work in any kitchen style.
Don’t forget about clean air with efficient capture. Ventilated hoods improve indoor air quality and reduce persistent heat, humidity, and grease; look for models tested/evaluated by HVI or AHAM and designed to capture emissions at the source. Good capture efficiency means you can operate at lower flow rates for the same effect — less energy, better air.
The Future of Kitchen Design
Adaptable Kitchens for Aging Populations
Design for seniors is moving beyond grab bars toward holistic usability: clear floor cycles, options for seated work, and controls that are easy to see and use. Practical criteria include a 60-inch (1524 mm) turning radius (or equivalent T-turn footprint) and wide corridor widths; these are taken from general planning guidelines and are consistent with accessibility standards used by professionals.
Storage and fixed hardware are just as important as geometry. Drawers in lower cabinets reduce bending; D-shaped handles and single-lever or touch/sensor faucets help hands with arthritis; task lighting on countertops increases contrast and safety. AARP’s HomeFit resources translate these details into room-by-room checklists that homeowners actually use, highlighting easy-access storage and lever-style hardware, especially for kitchens.
The market has already begun to adapt. Kitchen and bathroom designers are highlighting “flexibility for living/aging” alongside energy/water efficiency and ease of cleaning as key priorities for the next three years. This demonstrates that inclusive features are becoming mainstream rather than solely medical in nature. To support visually impaired users, height-adjustable work areas, pull-down wall storage, and high-contrast surfaces will become more common as standard options.
Modular and Mobile Kitchen Units
Modularity is expanding in two directions simultaneously: compact, all-in-one home units and community kitchens that can be set up quickly. In terms of home products, Joe Colombo’s Minikitchen, re-produced by Boffi, remains a classic example: a wheeled cube containing a stove, refrigerator, countertop, and storage space that can be rolled away to save space. Contemporary versions (including those suitable for outdoor use) demonstrate how mobile modules can be integrated into apartments, studios, terraces, or temporary spaces without requiring a full renovation.
At the apartment scale, IKEA × Ori’s ROGNAN sliding walls, beds, and storage areas—robotic furniture platforms—reconfigure micro-units throughout the day. This approach treats the kitchen not as a “kitchen,” but as a movable edge of a transformable room. This idea naturally aligns with plug-and-play kitchen blocks, portable islands, and quick-connect auxiliary devices.
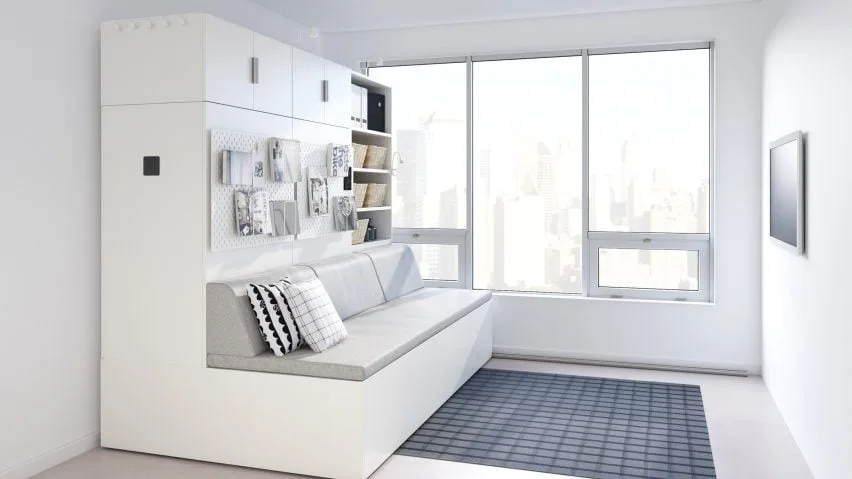
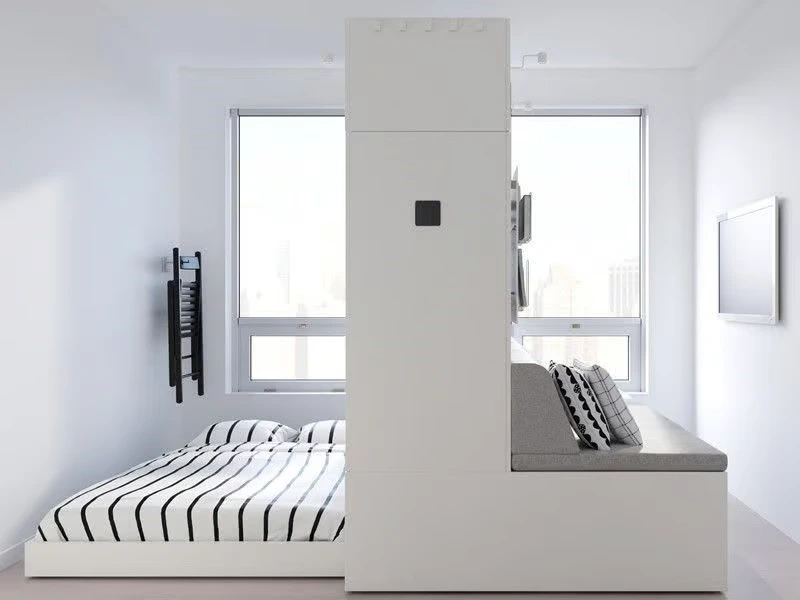
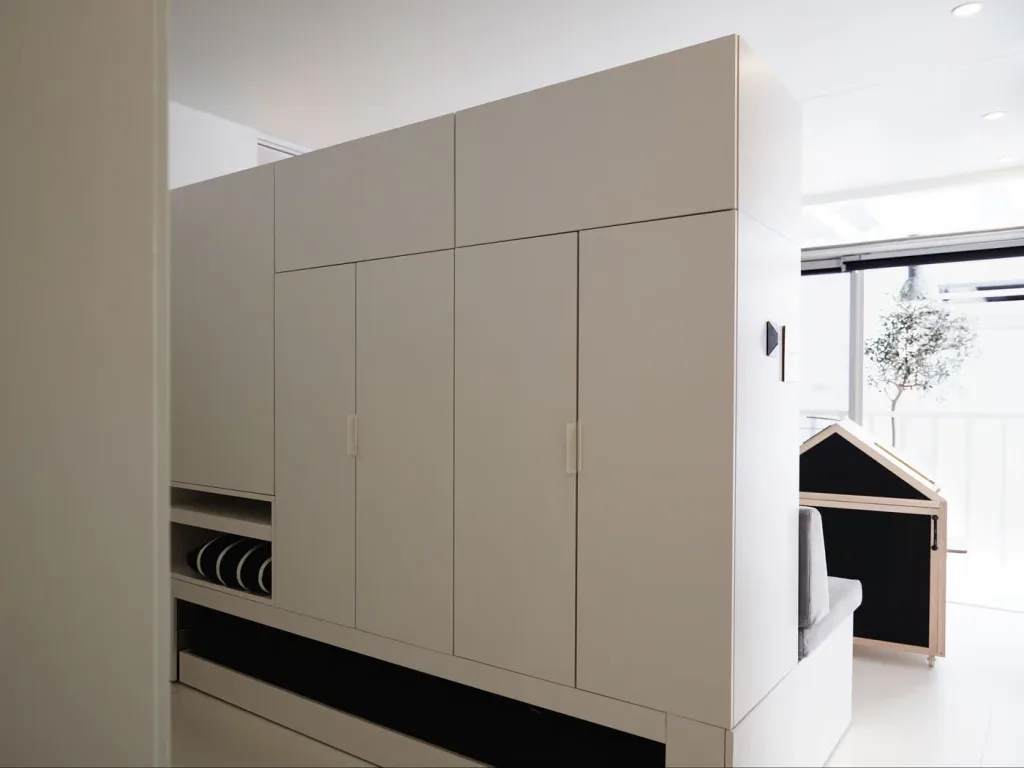
Mobility becomes the infrastructure for crises and large gatherings. World Central Kitchen’s rapid response field kitchens and mobile fleets demonstrate how standardized modules (sloped pans, steam water heaters, ovens) can serve thousands of people within hours of arrival. The UN High Commissioner for Refugees’ humanitarian aid guide also specifies where collective kitchens should be set up in terms of safety, lighting, and access. These lessons are reflected in civil architecture: event kitchens, disaster-prepared community centers, and neighborhood centers that can change their mode when necessary.
AI-Powered Kitchen Architecture
Home appliances are gaining vision and reasoning capabilities. Wall ovens equipped with built-in cameras and artificial intelligence support can recognize food, suggest programs, and stream live video to your phone, thereby reducing the need to open the door and make guesses. Stand mixers now weigh ingredients in the bowl, guide you through recipes, and automatically adjust torque to prevent over- or under-mixing.
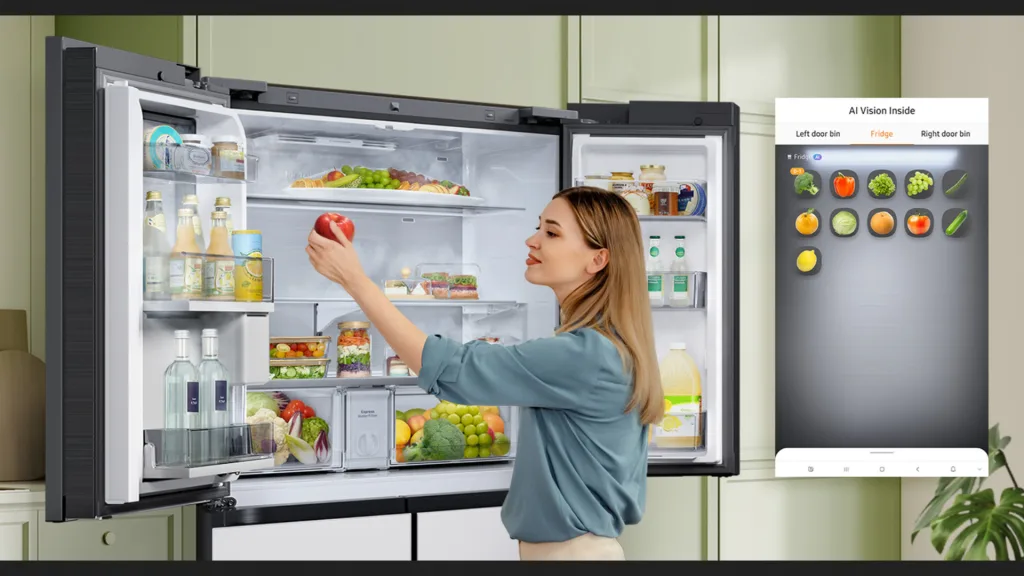
Behind the scenes, smart home systems are maturing. Matter is expanding energy reporting and adding more device types (water heaters, heat pumps, storage). This allows kitchen appliances to be integrated into broader home energy management, coordinating oven preheating, dishwasher operation, or refrigerator defrosting times to smooth out peaks or respond to tariffs. Recent reports indicate that the standard’s reliability is finally beginning to deliver on its promises, and cross-brand kitchens are becoming more realistic.
Ventilation is becoming smarter too. Standards organizations and public services are testing and promoting capture efficiency metrics and sensor-based controls, so that hoods can automatically activate when pollution actually occurs during cooking and improve indoor air quality without wasting energy.
In AI-enabled designs, connected hoods that respond to signals from the stove, usage patterns, or air quality sensors are expected, along with designers planning for robust Wi-Fi and fail-safe manual controls to ensure the technology assists without creating obstacles.
Discover more from Dök Architecture
Subscribe to get the latest posts sent to your email.





