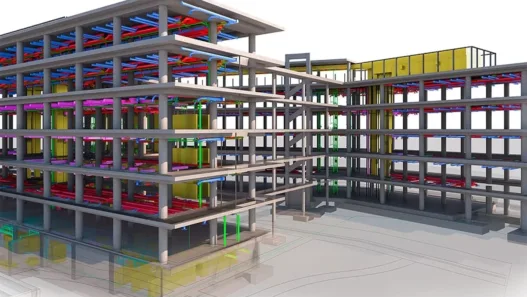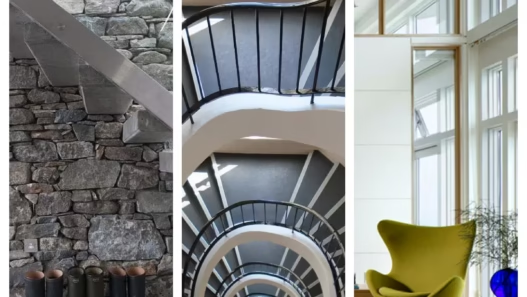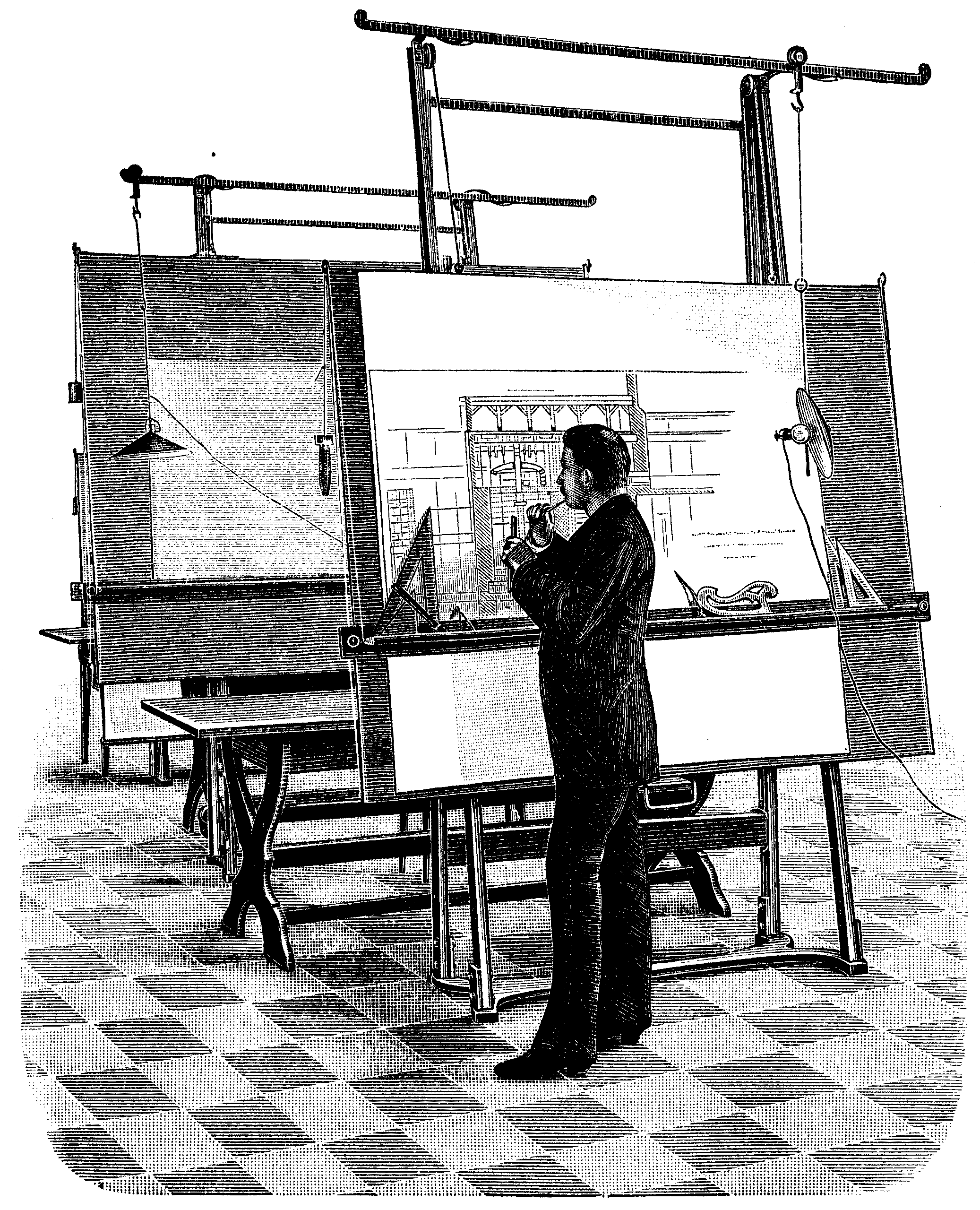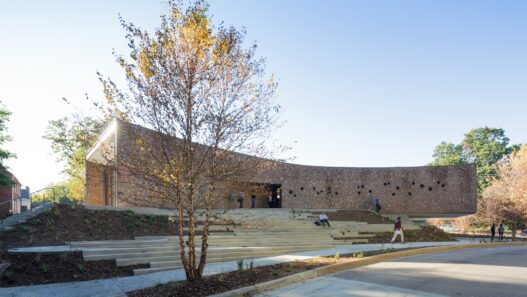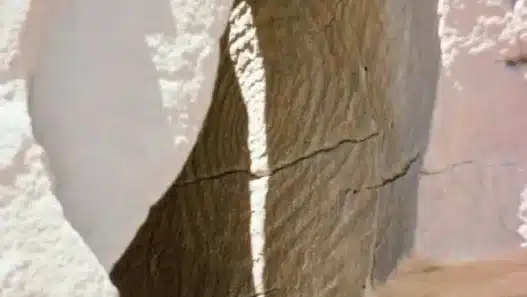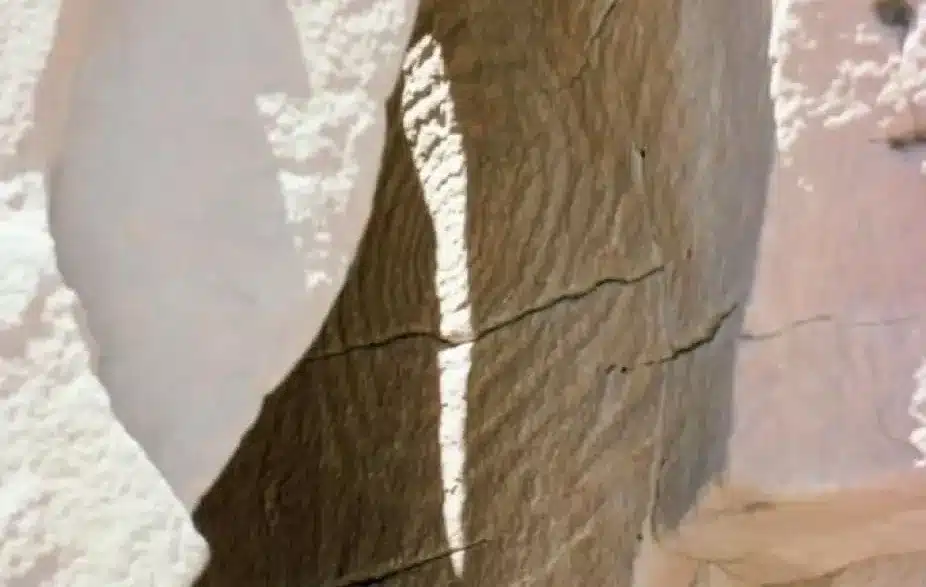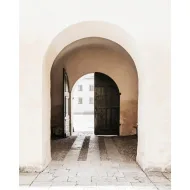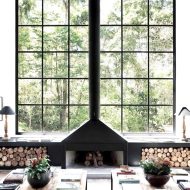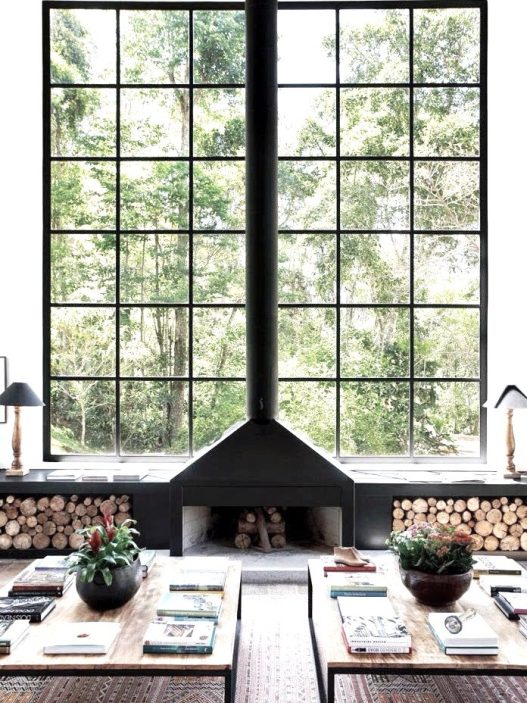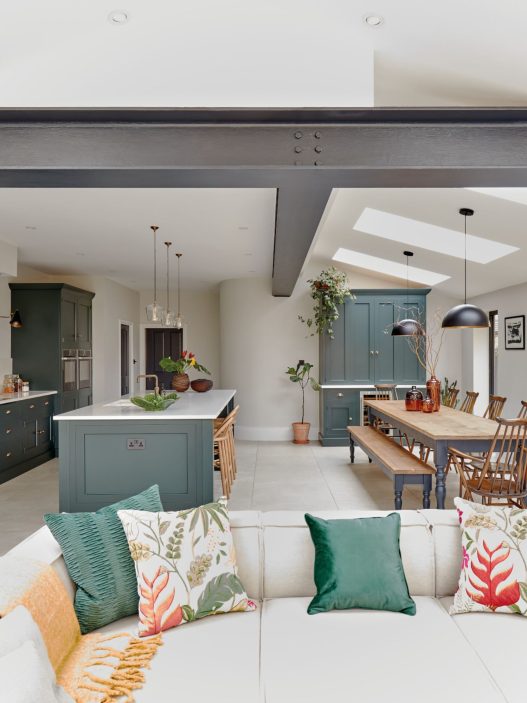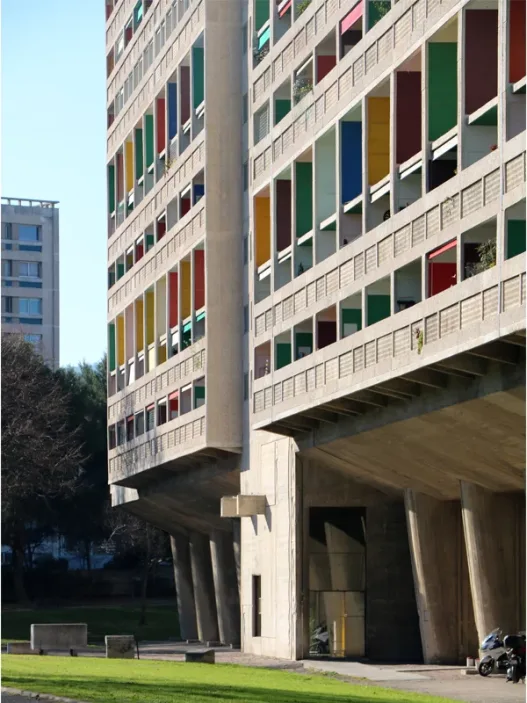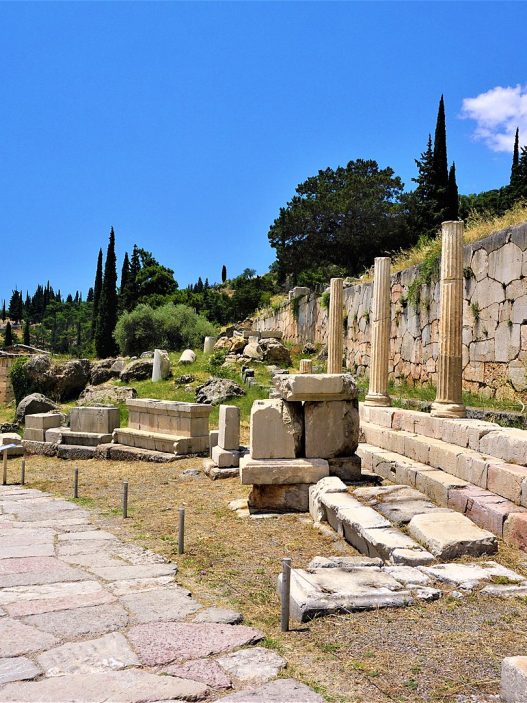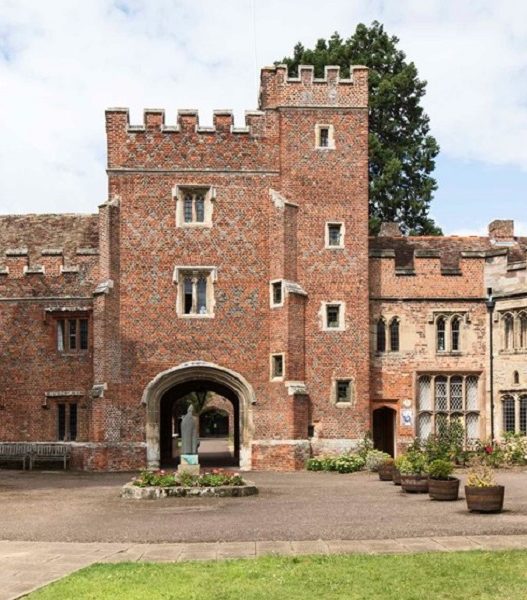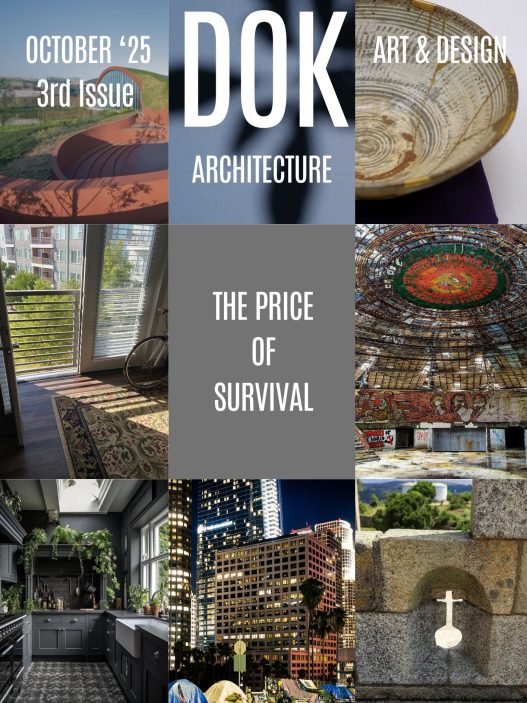From Morocco to Iran, and from New Mexico to Arizona, people in deserts have followed a similar strategy: building thick, heavy structures, providing shade everywhere, moving air without machines, and working with the sun rather than against it. These are not so much “styles” as survival strategies developed over centuries. Earthen walls absorb the daytime heat and release it later, narrow streets become shade tunnels, and simple devices like windbreaks, curtains, courtyards, and water regulate microclimates room by room and block by block.

Shared DNA is not nostalgia. Most of these ideas are being retested and optimized today “parametric mashrabiya, adjusted courtyards, and Passive House adobe” because their physical properties are still valid. In hot, dry places with large day-night temperature differences, passive strategies can significantly reduce cooling loads while keeping spaces comfortable and humane.
Climate as a Common Denominator
Desert regions have extreme conditions: intense solar radiation, low humidity, dusty winds, scarce water, and large diurnal temperature variations. Traditional architects transformed these constraints into design principles: orientation toward the sun, designing for shade, using thermal mass to shift heat over time, and integrating buildings with moving air and cool night skies.
Courtyards symbolize this logic. Courtyards with appropriate proportions and planted with vegetation are cooler than the surrounding streets, support stack ventilation, and provide diffused daylight. The performance of courtyards depends on orientation, wall height, surface color, and vegetation cover. Researchers are currently simulating and calibrating these variables for specific climates.
Adapting to Extreme Heat: A Historical Necessity
North African medinas and Saharan oases have squeezed their buildings into labyrinths of narrow, sometimes covered streets. As a result, compared to open streets, they provide constant shade, a low sky visibility factor, and cooler pedestrian air temperatures. The Libyan city of Ghadamès, long praised as the “jewel of the desert,” demonstrates how shaded passageways, rooftop terraces, and thick earthen walls create a livable microclimate in extreme heat.
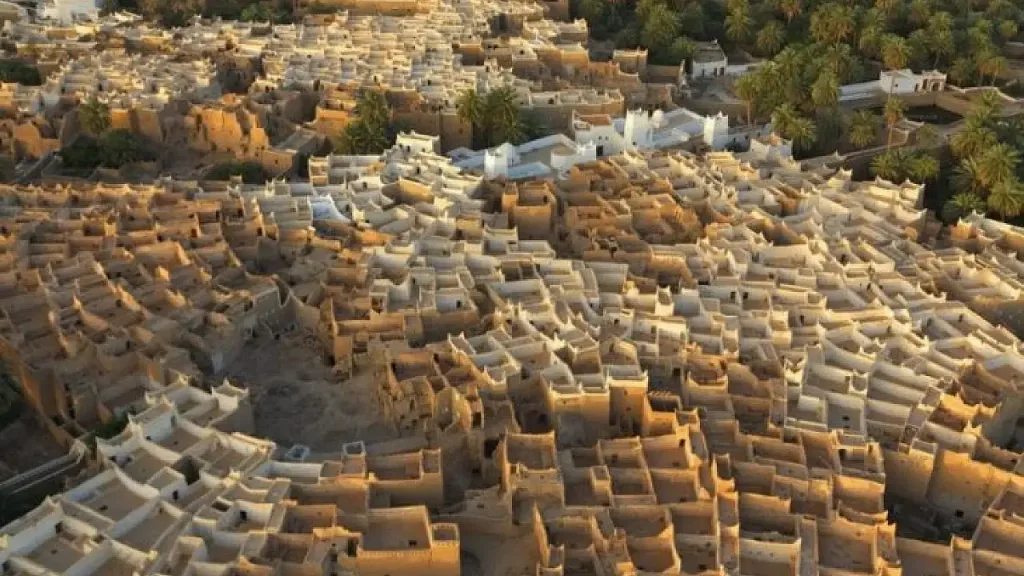
From Egypt to Iran, wind catchers (badgirs) collect breezes, create cross-flow, and sometimes draw air over water for evaporative cooling. Contemporary studies and fieldwork document their modes of operation based on pressure and lift forces, explaining why they remain a relevant low-energy option. Related Persian systems, qanats and yakhchāls, combine shaded ice-making pools and high-albedo walls with night sky radiation to make or store ice for summer. The physics has been reanalyzed and is inspiring modern radiant cooling research.
Southwestern parallels. In the American Southwest, Pueblo and later adobe traditions are based on the same understanding of climate: positioning and massing for winter sun, deep shade for summer, and thick earthen walls to balance daily temperature fluctuations. Even monumental sites like the Chacoan great houses demonstrate planning and alignments that support solar energy awareness, including passive heating and cultural astronomy.
Thermal Mass and Passive Cooling Techniques
Adobe slows down the flow of heat through compressed earth and stone. By ventilating interior spaces at night and closing them during the day, buildings “charge” their mass with coolness and gradually release it, lowering the highest temperatures inside without compressors. Southwest’s guide documents this day-night work rhythm and details how the mass is paired with cross-ventilation and shading.
Studies conducted in hot and arid cities show that courtyard ratios, orientation, albedo, and vegetation cover can reduce average radiant temperatures and increase comfort, especially when combined with night ventilation and small water features. A courtyard is not just a social space; it is a passive machine that combines shade, radiation control, and airflow.
Mashrabiya “perforated wooden or modern composite screens on facades” reduce solar heat gain, diffuse daylight, and provide pressure-supported ventilation. Field and simulation studies quantitatively measure reductions in glare and cooling loads; current studies use parametric tools to adjust pattern density and depth for climate and landscape.
In New Mexico and Arizona, architects are combining high-mass exterior cladding with airtightness and heat recovery ventilation to meet Passive House targets. This proves that desert architecture and ultra-low energy performance can be compatible.
Orientation, Shadows, and Solar Geometry
Street canyons with high height-to-width ratios, strategic orientations, and additional shading devices can significantly reduce the perceived temperature for pedestrians in hot climates. Empirical/simulation studies conducted in Ahvaz (Iran) and other desert cities correlate the height-to-width ratio and sky view factor with thermal comfort, providing clear design tools for future growth.
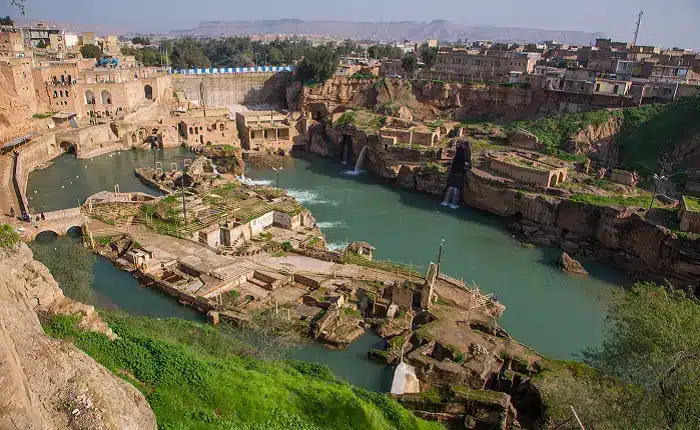
South-facing winter windows (in the Northern Hemisphere), small east-west openings, projections, and thermal storage walls (e.g., Trombe walls) constitute the classic passive solar energy kit, used for centuries and developed during the Southwest’s energy research period. The principle is simple: capture low winter sunlight, block high summer sunlight, and store/phase shift heat using mass.
Archaeological research shows that most Chacoan buildings were constructed in accordance with solar and lunar cycles. Regardless of their ritual significance, the massed structure of these buildings and their south-facing facades support solar energy gain in winter and shade in summer within the canyon’s geometry. This serves as a reminder that cultural and climatic logics often reinforce each other.
Interregional Local Typologies
In the Middle East, North Africa, and the southwestern United States, builders developed a surprisingly similar set of structural elements: inward-facing courtyards for shade and privacy, devices and openings that move air without machinery, and earthen walls that slow heat like a battery. What varies from place to place are the proportions, details, and cultural meanings. Not the fundamental climate logic.
These typologies adapt to local winds, the movement of the sun, and materials. Cairo houses combine courtyards with takhtabush passages, windbreaks, and mashrabiyas to regulate light and air. In Santa Fe, rooms surround terraces enclosed by covered porticos, reflecting the Pueblo layout while incorporating Spanish architectural traditions. Both traditions demonstrate how form, orientation, and mass first create comfort, then style.
Courtyard Houses from Cairo to Santa Fe
In historic Cairo, courtyard houses like Bayt al-Suhaymi use a layered sequence to filter light and draw breezes into living spaces: street, iwan, shaded courtyard, takhtabush. The courtyard’s height and width, surface color, and vegetation shift radiant heat downward, while the malqaf or wind catcher can feed cooler air deeper into the space along the courtyard. Studies on the morphology and airflow of Cairo’s houses explain how these elements work together as a single passive system.
In Santa Fe and the wider New Mexico region, Spanish-Pueblo architecture blends Pueblo’s courtyard-centered room layout with Spanish courtyard and portal traditions. The courtyard becomes a social and thermal hub: shaded edges, small openings to the outside, and thick walls moderate hot days and cold nights. The passive solar energy guide for Santa Fe demonstrates how orientation, shading, and night ventilation maintain comfort without air conditioning in the sunny, high desert climate.
Recent studies have revealed that courtyards have a performance value beyond their traditional value. Simulations and field studies conducted in hot and arid regions show that carefully adjusting orientation, wall height, albedo, and vegetation cover can reduce cooling energy at the building level by approximately ten percent or more, but that poor “modernizations” such as courtyards completely covered with glass can trap heat at night. If we respect the laws of physics, this model can still be effective.
Wind Towers and Ventilation Strategies
Wind towers, known as “badgir” in Iran and “malqaf” in Egypt, use pressure and lift forces to supply clean air to rooms and typically provide additional cooling in conjunction with courtyards and water. Studies and design work reveal how tower geometry, aperture ratios, and orientation according to prevailing winds control flow rates and comfort, and why these devices remain important for low-energy buildings today.
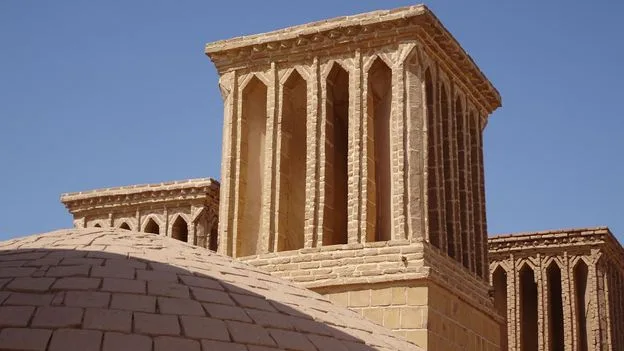
In many Islamic and Gulf homes, mashrabiya (lattice screens) and high-level ventilation openings, along with wind catchers, are used to shade facades, diffuse daylight, and balance temperatures. Field measurements conducted in Jeddah show that when mashrabiya screens are combined with passive or evaporative strategies, they can reduce indoor heat stress while preserving usable daylight. This proves that facade porosity is both a cultural and climatic technology.
The southwestern region of America rarely used wind towers, but it achieved the same airflow objectives through different methods: cross ventilation via shaded terraces and porticos, small exterior openings to reduce heat gain, and night ventilation to cool heavy adobe walls. Regional guidance from New Mexico describes this rhythm of operation (open at night, closed and shaded during the day) as a practical way to live comfortably in situations where mechanical assistance is limited.
Soil Structures and Compacted Earth Walls
Adobe and compressed earth are central to desert architecture because they store heat and release it slowly, balancing daytime temperature increases and nighttime temperature decreases. Contemporary measurements in earthen buildings show significant reductions in cooling needs in hot, dry climates with pronounced day-night temperature differences, thanks to their strong moisture buffering properties. However, uninsulated compacted earth is less effective in areas with smaller temperature differences or cooler climates.
Durability depends on good details and rules that protect the material. New Mexico’s Earthen Building Materials Regulation, recognizing water management as the first line of defense, sets prescriptive limits for adobe, rammed earth blocks, and rammed earth, including wall thickness, height, and moisture protection. Practitioners also note that earthen walls require breathable finishes and careful maintenance in humid climates.
Modern applications blend traditions with performance modeling: organizations such as CRATerre and the Auroville Earth Institute publish soil classification and construction guidelines; researchers simulate earthen coatings to determine mass, openings, and ventilation dimensions for existing comfort targets. The result is not a nostalgic revival, but an upgrade that brings together old materials with a new sensitivity.
Material Culture and Local Resources
Mud, Brick, and the Policy of Permanence
Earth construction is not a “temporary” solution; it is a global heritage technology with real staying power. UNESCO’s World Heritage Earth Architecture Program documents thousands of long-lasting earth structures and trains practitioners to protect and improve these structures, challenging the notion that mud is synonymous with fragility. Research conducted in northern Ghana shows that social perceptions and policies that equate cement with modernity alienate communities from earthen methods, even though these methods are affordable, repairable, and climate-appropriate. After earthquakes, media reports often blame “traditional” earthen structures, but conservation groups point out that failure is usually due to inadequate detailing or subsequent alterations, not the material itself.
Policy is also beginning to catch up with these developments. New Mexico’s Soil Building Materials Code establishes prescriptive rules, including wall thicknesses and height limits for adobe, compressed earth blocks, and rammed earth; separate provisions specify what rammed earth can and cannot do structurally. Appendix AU of the 2021 International Residential Code in the United States formally introduces cob (monolithic adobe) material, creating a previously unheard-of pathway for approval. These frameworks not only legitimize earth, but also define minimum safety and durability requirements, making “durability” a matter of good detailing and maintenance rather than material bias.
Conservation practices redefine durability over time as maintenance. Getty and UNESCO guidelines emphasize the importance of breathable coatings, compatible plasters, and routine inspections. They should be treated as living systems requiring earthen walls, lime, protective bases, and smart water management. In other words, durability is not a single construction process; it is a culture of maintenance that is compatible with the material.
Stone, Sand, and Clay: A Shared Palette
Desert regions are built using materials found beneath their feet. In the Libyan city of Ghadamès, houses are constructed on stone foundations, with mud-brick walls and palm-wood lintels, coated in bright lime that reflects sunlight and cools courtyards and streets. The use of stone for ground contact, clay for mass, and wood for short distances reflects the classic material hierarchy in desert regions: heavy, local, and repairable.
Some pallets are hyper-local. In Egypt’s Siwa Oasis, builders use kershef, a mixture of mud and sand combined with crystallized salt blocks from local lakes. Research explains how these salt-rich blocks and mortars perform, and local documents note their insulating effect and compatibility with the oasis microclimate. This reminds us that “clay” can be mixed with other minerals to solve niche problems such as salinity and timber scarcity.
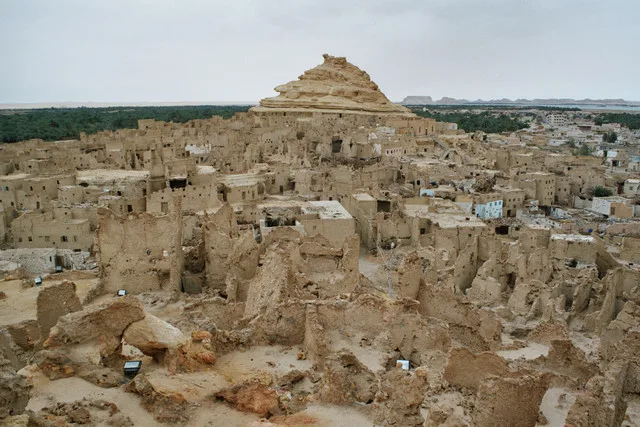
In the southwestern United States, the large Ancestral Puebloan houses in Chaco Canyon used sandstone quarried from the hearth stone in the core and facing walls, achieving height and thermal mass with regional stones. This strategy, combined with earthen mortars and small openings, balanced the intense daily temperature fluctuations long before mechanical cooling was possible. White or pale lime coatings and other high-albedo coatings further reduce “traditional and modern” heat gain; this principle is now quantitatively measured in cold surface studies.
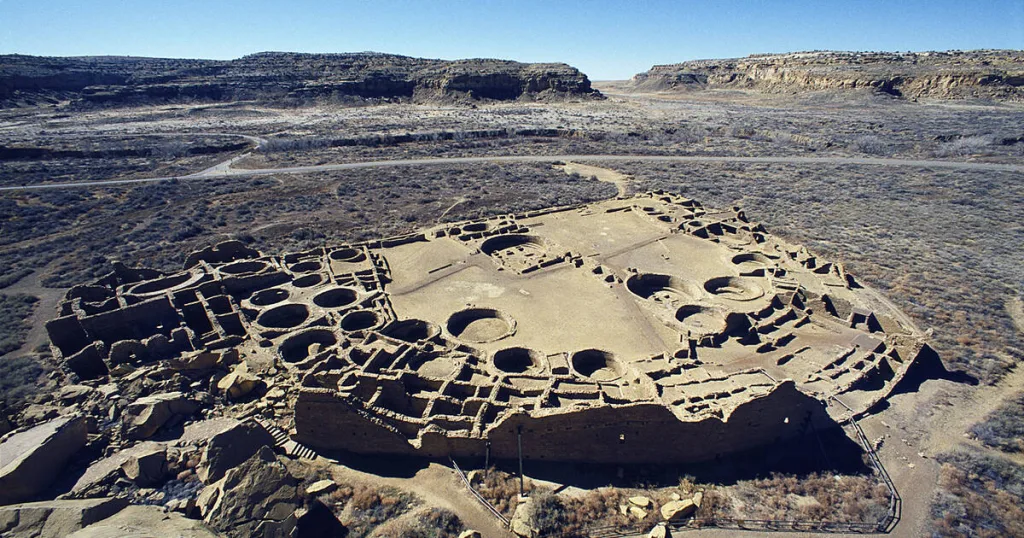
Tradition-Based Material Innovation
Old logic, new look: The kinetic “mashrabiya” of Abu Dhabi’s Al Bahr Towers transforms a traditional lattice into a responsive PTFE sunshade that opens and closes with the sun, reducing glare and solar heat while preserving daylight. Post-occupancy studies of the facade type demonstrate how adaptive shading interacts with building occupants’ behaviors and building performance, translating cultural craftsmanship into measurable energy benefits.
The world is evolving. Compressed earth blocks are adjusted with bio-aggregates (such as straw, mushroom, or olive pit residues) to reduce conductivity while preserving mass. This is a path from the lab to the field that keeps mixtures local and low-carbon. In parallel, “soil bag” or SuperAdobe systems, consisting of soil layers placed in fabric tubes, now have an ICC-ES report for code compliance and offer a tested, fast, and resource-efficient shell for housing or emergency structures in desert communities.
On the binding side, limestone-calcined clay cement (LC3) reduces cement emissions by approximately 30-40% by replacing most of the high-carbon clinker with calcined clay and limestone, while using commonly available clays; this is an advantage for clay-rich desert economies. Digital craft completes the cycle: TECLA, an earthen house built from local soil using 3D printing, demonstrates how robotic placement can revive traditional mixtures with precise geometries that improve strength and shading. Both approaches—cleaner binders and smarter placement—extend the desert logic of using nearby materials, but now with tighter carbon budgets and better tools.
Symbolism, Identity, and Sacred Geometry
Geometric Ornamentation and Pattern Language
In the Islamic belt of North Africa and the Middle East, geometry is not surface decoration but a visual theology. Muqarnas, girih stars, and zellige tiles transform abstract principles (unity, infinity, order) into stone, plaster, and wood. Scientific research shows how muqarnas cells derived from rigid polygonal rules and how medieval designers redesigned patterns from mosaics of equilateral polygons (“geometric tiles”) centuries before explaining the similar logic of modern semi-crystal mathematics. The result is ornamentation that appears infinite and weightless, a spatial metaphor expressing infinity.
Patterns are also tools: mashrabiya screens filter glare, direct airflow, and provide privacy while also carrying moral and social meanings. Studies document their climatic performance and trace how their latticed structures encode cultural values related to humility and thresholds. Contemporary studies go further, measuring daylight and ventilation effects while revealing the symbolism and gender-based interpretations of facades with screens.
In the American Southwest, geometry tends to manifest as spatial archetypes and orientations rather than surface patterns. Circular kivas and octagonal or round Diné (Navajo) hogans express cosmic order through plan and alignment. Hogan doors traditionally face east to greet the sunrise, and large kivas often incorporate astronomical clues and primary axes. Geometry is experienced rather than merely observed: the daily choreography of light, direction, and gathering.
The Role of Light and Shadow in Spiritual Expression
Desert light is a narrative device. In Safavid Isfahan, mosques such as Sheikh Lotfollah stage daylight as a sequence, “from dim entrance to bright dome,” so worshippers move between gradients of brightness and pattern. Studies analyzing these interiors approach light semantically: light organizes the space, defines ritual thresholds, and creates a sense of transcendence without figurative imagery.
Colored light stages a parallel drama at the Nasir al-Mulk Mosque in Shiraz. Glass-made orosi windows reflect changing colored carpets that enhance the dawn prayer and sense of time. While popular narratives praise this spectacle, formal studies on “light as symbol” in Islamic architecture address these effects within a long philosophical tradition that views illumination as representing knowledge and the divine.
In the southwest, light and shadow serve as calendars and cosmograms. At Fajada Butte in Chaco Canyon, the Sun Knife phenomenon—where “slabs cast knife-edge shadows onto spiral petroglyphs during solstices and equinoxes”—demonstrates how architecture and landscape collaborate to mark sacred times. Ethnographic and archaeological studies on the Kivas also link cosmology to construction by relating their internal features and alignments to cyclical ceremonies.
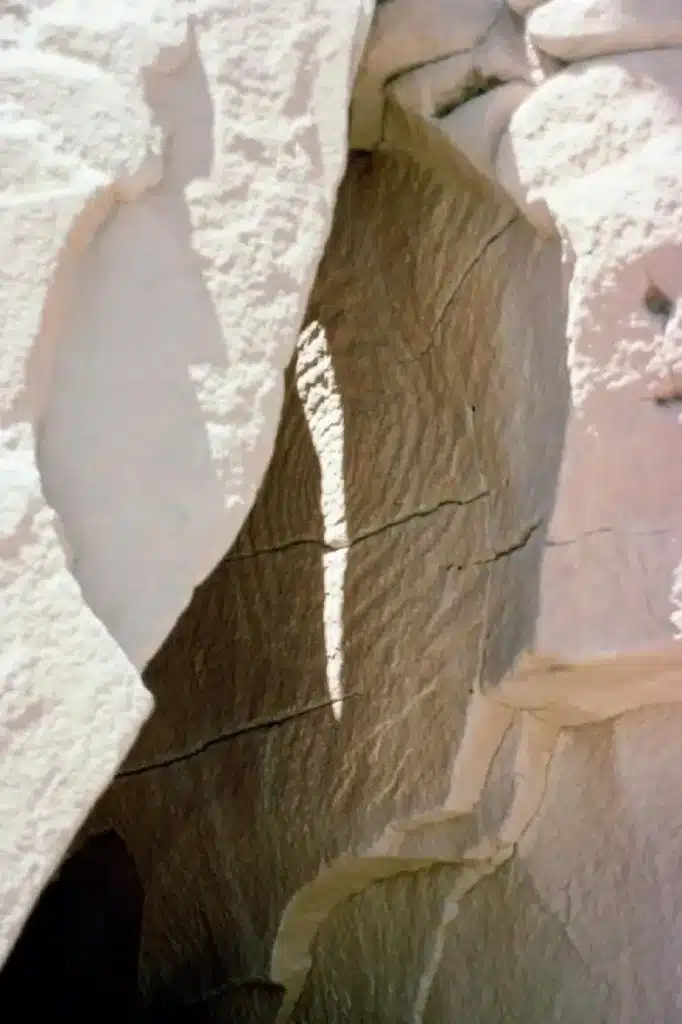
Architectural Identity in Postcolonial Narratives
Following colonial rule, many North African and Middle Eastern architects turned to local forms and materials as a cultural counter-narrative. Hassan Fathy’s earthen experiments in Egypt, most famously in the village of New Gourna, sought a modern national language composed of village crafts, passive comfort, and symbolic continuity. Academics interpreted this work as “alternative modernism”: neither pastiche nor imported internationalism, but rather the assertion that locally rooted geometry, climate craftsmanship, and social production could be modern. Critics also note the social and political tensions surrounding the practice, reminding us that identity-forming architecture is as much a model as it is a policy.
In the American Southwest, indigenous design movements assert their sovereignty through place. The University of New Mexico’s Indigenous Design + Planning Institute (iD+Pi) documents and supports Pueblo and Diné projects that prioritize cultural protocols (site selection, orientation based on sunrise, ceremonial pathways) over generic typologies. Exhibitions and program descriptions of new buildings on Pueblo lands emphasize the practice of “cultural sensitivity,” where geometry, light, and ceremonial arrangements are not stylistic choices but obligations to the community and cosmology.
Domestically, the hogan continues to be a powerful symbol: its east-facing door and central smoke hole are an architecture that encodes origin stories and daily rituals. University and government sources explain how the door’s orientation, form (male/female types), and construction details carry symbolic weight. This is evidence that in desert cultures on both sides of the Atlantic, identity is shaped by how a wall meets the sun.
Lessons for Contemporary Desert Architecture
Reinterpreting the Local Language for the 21st Century
Start with climate math, then adjust the envelope. In hot and dry regions, the most reliable gains are still achieved through orientation, disciplined glazing, deep shading, and night ventilation combined with mass utilization. Today’s passive building standards now codify this logic: latitude-scaled fixed overhangs, restrictions on east-west glazing to limit peak cooling loads, and airtight, well-insulated envelopes that work with thermal mass, not against it. These are not “style rules”; they are performance safeguards that make ancient desert wisdom understandable to today’s codes and consultants.
Revitalize passive devices with modern controls. Wind catchers and passive downflow evaporative cooling (PDEC) towers, historically significant in Egypt, Iran, and the Gulf region, are reemerging today as hybrid systems that stabilize comfort in public spaces and courtyards using sensors, low-energy fans, and misting. Field and design studies in Masdar and the region show measurable reductions in heat stress when these devices are properly sized and oriented, reminding us that “mechanical” and “natural” need not be adversaries, but allies.
Beyond buildings, consider districts. In areas with large, simultaneous loads (campuses, mixed-use districts), district cooling and shared shade networks separate comfort from individual compressors. While the current guide emphasizes how bringing diverse buildings together flattens peaks and opens up storage, street-scale shading (trees, canopies, cool roofs, and pavements) reduces radiant load before it reaches facades. Matching building-level passive design with district-level cooling and shading is the most resilient approach in rapidly warming deserts.
Energy, Water, and Environmental Justice
Cooling without worsening the peak. Space cooling already accounts for about one-fifth of global building electricity consumption and is the fastest-growing sector in hot regions, contributing to dangerous afternoon peaks. Cities like Phoenix are responding to this problem with a dedicated heat office, an equity-focused Shadow Plan, and pilot projects for cool pavements that lower surface temperatures. These projects treat cooling not just as a matter of comfort, but as a matter of life safety and equity work.
Design that aligns with the local water budget. As the MENA region faces unprecedented water scarcity, buildings and landscapes must retain, reuse, and avoid wasting water. Tucson’s pioneering regulation in the US requires that at least 50% of landscape irrigation in new commercial areas be supplied by collected rainwater; Las Vegas recycles approximately 99% of its indoor water and pays residents and businesses to plant desert plants instead of grass; fog collection nets in rural Morocco transport drinking water to villages on the hills. Together, these policies and projects form a toolkit that desert architects can define and help implement.
Make justice a performance criterion. In the southwestern United States, water and heat stress disproportionately affect low-income and indigenous communities. “In the Navajo Nation, historically about one-third of households have no running water,” and national reports call for community-specific, community-led water systems and cooling access. Tree equity data and recent news show the same trend in mortality rates in Phoenix due to shade and heat. Contemporary desert architecture must close these gaps with distributed water storage and purification, shaded transportation and walking networks, and cooling centers integrated into everyday civic buildings.
Construction for Resilience and Climate Migration
Design for a warmer baseline and longer periods of extreme heat. The IPCC AR6 is clear: extreme heat and agricultural and ecological droughts in many regions are intensifying with additional warming. This aligns perfectly with the pressures that make life harder in arid regions and make electricity grids more vulnerable. Energy agencies are now documenting how each degree of increase can raise peak demand. Architecture’s role is to flatten these peaks, first through passive gains, then through efficient cooling, and finally through emergency backup.
Plan settlements that will ensure people’s safety before the network is established. Humanitarian standards for hot and dry climates include shaded public areas, ventilated double-layered roofs with air gaps, cross ventilation, nighttime water security, and (where possible) heavy structures or insulated lightweight shells. UNHCR’s shelter catalog and the Sphere Handbook translate centuries of desert knowledge into clear dimensions, ventilation pathways, and water supply protocols; this creates practical checklists for temporary camps and rapidly expanding frontier towns that host families displaced by climate change.
Transition from emergency to sustainability with “resilience packages.” As the displacement process prolongs, integrate the three layers: climate-resilient design (courtyards, shaded pathways, high albedo, and cool surfaces), resource security (rainwater harvesting, graywater reuse, modular treatment, district or shared cooling if needed), and social protection (tree equity targets, shaded bus stops, and 24/7 cooling shelters). Phoenix’s bus shelter shade targets, tree equity programs, and cool sidewalk initiatives offer a civil template that can be localized for other desert metropolises where migration and heat intersect.
Connecting Regions with a Shared Design Approach
Comparative Case Studies from Three Continents
Al Bahr Towers, Abu Dhabi (Asia). A dynamic mashrabiya, consisting of thousands of computer-controlled “umbrella” shades, opens and closes according to the sun’s movement. The facade reinterprets a traditional screen as a kinetic climate machine, blocking sunlight while preserving daylight and views. This demonstrates that ornamentation can also deliver performance when adjusted to the movement of the desert sun.
Western Desert Clinics, Punmu & Parnngurr, Western Australia (Australia). These remote Aboriginal health clinics are equipped with deep verandas, sturdy shade structures, and materials selected for extreme heat, dust, and distance from supply chains. The buildings demonstrate how passive comfort, cultural appropriateness, and sustainability can coexist when designed with the local climate and community protocols in mind.
Quinta Monroy, Iquique, Atacama Desert (South America). In a dry coastal town with scarce land, ELEMENTAL’s phased housing project balances shade, social life, and affordability by using compact massing, shared courtyards, and resident-led expansion methods. While not “desert-style,” its urban structure—with density for shade and courtyards for air—aligns with the long-established logic of arid land.
Transforming Traditional Wisdom into Global Practice
First, code passive systems. UN-Habitat’s guide is clear: start with orientation, shading, day-night ventilation, and mass, not mechanical systems. In hot and dry climates, restrict daytime ventilation when the outside air is hot and ventilate at night; stack/cross ventilation paths and ventilated roofs are fundamental steps before determining equipment size.
Adapt standards to desert realities. Abu Dhabi’s Estidama Pearl Rating System extends beyond indoor energy targets to require outdoor thermal comfort strategies (minimum shading and “heat dissipation” tactics for key public areas and parking lots), bringing courtyard logic to streets and plazas. Meanwhile, the Passive House guide and research in the US demonstrate how airtight, insulated envelopes, disciplined glazing, shading, night ventilation, and (where appropriate) evaporative cooling adapt the standard for hot, dry climates.
Update the toolkit, not the physics. Masdar’s wind tower and open-air evaporative cooling studies show measurable reductions in heat stress when modern sensors and controls are added to traditional devices. The lesson for desert regions: combine time-tested methods (towers, screens, courtyards) with contemporary simulation and feedback to achieve today’s comfort and code targets.
Toward a New Desert Architecture Manifesto
Design for a warmer baseline. IPCC AR6 concluded that every 0.5°C increase leads to a significant rise in extreme temperatures and agricultural/ecological drought in many regions. These are precisely the stress factors that make arid regions difficult and energy-intensive. Therefore, architecture in deserts must address the reduction of peak temperatures not as an aesthetic detail, but as a primary performance criterion.
Make comfort public, not private. As more people move to cities (it is estimated that 68% of the population will live in cities by 2050), thermal comfort and shade in outdoor spaces are becoming part of urban infrastructure, such as bus stops, sidewalks, courtyards, and schools, and are being coded and financed like water or electricity. Phoenix’s creation of a dedicated heat office and cool sidewalk program demonstrates how municipalities can scale shade and surface reflectivity at the street level, in addition to building measures.
Build for mobility and resilience. Arid regions are expanding in some areas, and climate pressure will displace people; policy and design require settlements that can be rapidly established, passively cooled, supplied with harvested/reused water, and maintained locally. The desert manifesto focuses on three layers: climate form (shade networks, high albedo/cool surfaces, mass and night washing), resource security (rain/gray water systems suitable for arid budgets), and equity (priority cooling and water access for those most exposed). This is more than a style; it is an ethic: local physics, contemporary evidence, and justice as the measure of success.
Discover more from Dök Architecture
Subscribe to get the latest posts sent to your email.





