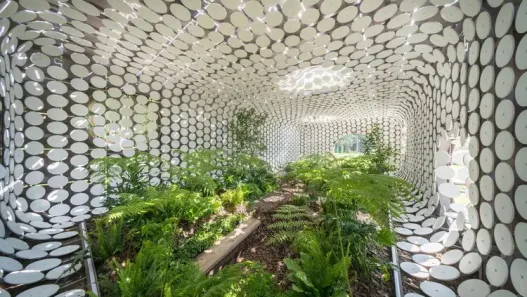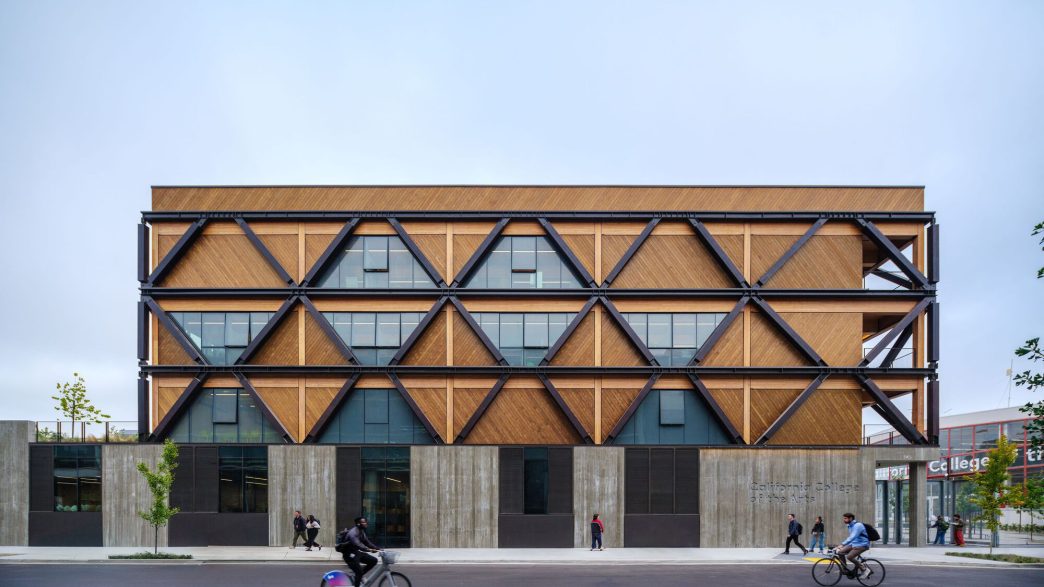California College of the Arts (CCA), JeanneWalkThe famous architectural firm led byStudio Walkrecently unveiled an extensive addition to its San Francisco campus, designed by .
- Project Name: California College of the Arts Genişleme
- Place: San Francisco, California
- Architectural Firm: Studio Gang
- Completion Year: 2024
- Building Type: Education and Culture Facility
- Dimension: 82.305 ft² (7.650 m²)
- Design Concept: A creative ecosystem that encourages interdisciplinary interaction
- Materials Used: Hybrid mass timber and concrete
- Sustainability Features: Reduced carbon footprint, self-shading façades, night wash ventilation
- Key PlacesMaker courtyards, classrooms, art studios and the CCA Wattis Institute for Contemporary Arts
This new building is designed to foster a vibrant indoor-outdoor environment, enhancing the educational experience for students across a variety of disciplines.

Vision
Jeanne Gang describes the aim of the design as follows: "The design aims to create a dynamic environment for art and design education, while also inspiring new forms of production through unexpected interactions between disciplines." This vision emphasizes the importance of collaboration and creativity in educational environments.
Historical Context
Founded in the early 20th century during the Arts and Crafts movement, CCA has grown into a comprehensive institution encompassing 34 different art and design disciplines. The new expansion reflects this rich heritage while offering modern facilities that encourage interdisciplinary interaction.





Design Concept: A Creative Ecosystem
Structural Composition
The 82,305 square metre building is a place where different disciplines can interact and overlap.a creative ecosystemThis approach supports a community-focused learning environment that is both functional and inspiring.
Indoor-Outdoor Connection
The design features a concrete ground level that acts as a hub for indoor-outdoor workshops that facilitate physically intensive creative practices and large-scale fabrication. This open and flexible layout promotes visibility and accessibility across the various programs.
Creative Gardens and Natural Light
Two large maker courtyards carved out of the lower concrete level provide additional work space and allow plenty of natural light and fresh air to penetrate deep into the interior, enhancing the overall atmosphere of creativity.
Architectural Features: Mass Timber Pavilions
Innovative Design
Two mass timber pavilions project from the base of the building, housing classrooms, art studios and the CCA Wattis Institute for Contemporary Art. These structures are notable for their exposed mass timbers and innovative eccentrically braced frame systems.
Green Terraced Landscape
The pavilions open onto a green terraced landscape that connects the building’s lower and upper floors. Their deep balconies facilitate exterior circulation and serve as informal spaces for working and socializing, allowing the CCA community to enjoy the mild San Francisco climate.
Community Participation
The design strengthens CCA's connection to San Francisco's design and innovation district, encouraging engagement with the broader community through a welcoming streetscape and engaging programming.



Commitment to Sustainability and the Environment
Reducing Carbon Footprint
Exemplifying CCA’s commitment to sustainability, the new building uses a hybrid mass timber structure and minimal finishes, reducing its embodied carbon footprint by nearly half compared to a typical base building.
Strategic Design Choices
Physically intensive treatments are strategically placed at ground level to concentrate structural loads, while passive design strategies such as self-shading façades and night-flush ventilation help manage the building's temperature and energy demands.
Future Ready Infrastructure
The building has been designed with potential for future improvements, including infrastructure for a closed-loop, net-positive building system that further aligns with sustainable practices.
Studio Gang's Influence on CCA
California College of the ArtsThe expansion of 's is a significant addition to Studio Gang's portfolio in California, showcasing innovative design that combines educational needs with environmental responsibility.
Legacy of Design Excellence
This project not only enhances CCA's facilities, it also contributes to the Bay Area's green, entrepreneurial and creative cultures.





Inspiring Future Generations
When the new building opens its doors in 2024, it promises to inspire the next generation of artists and designers by shaping the arts and education landscape in San Francisco.
SSS
1.What is the purpose of the new expansion at California College of the Arts?
The expansion aims to create a vibrant indoor-outdoor environment for art and design education, encouraging interdisciplinary collaboration among students and faculty.
2.Who designed the new building?
The expansion was designed by Studio Gang, an international architecture and urban design firm led by Jeanne Gang.
3.When will the project be completed?
The California College of the Arts expansion is set to be completed in 2024.
4.What is the size of the new building?
The new building covers an area of 82,305 ft² (7,650 m²).
5.What materials were used in the construction of the building?
Main materials include hybrid mass timber and concrete, which promotes sustainability and aesthetic appeal.
6.How does design support sustainability?
The building features a reduced carbon footprint, self-shading façades and night-wash ventilation, aiming to minimise energy consumption and environmental impact.
7.What types of areas are covered by the expansion?
The expansion includes makerspaces, classrooms, art studios, and the CCA Wattis Institute for Contemporary Arts.
8.How does design facilitate interdisciplinary interaction?
The open, flexible layout and shared facilities support interdisciplinary collaboration by promoting visibility and accessibility across different programs.
9.What role does open space play in design?
Outdoor spaces, including green terraces and balconies, provide spaces for informal learning, socializing, and enjoying the San Francisco climate.
10.How is this expansion affecting the local community?
The new building strengthens CCA’s connection to San Francisco’s design and innovation district, encouraging greater engagement with the broader community and cultural landscape.
My Thoughts About Studio Gang California College of the Arts
Designed by Studio Gang, the expansion of the California College of the Arts represents an innovative approach to education and the arts. Led by Jeanne Gang, this architectural masterpiece seamlessly integrates with the existing structure of the San Francisco campus, creating a dynamic interplay between interior and exterior spaces. It provides an inspiring environment for art and design education and encourages unexpected interactions between different disciplines.
The new building covers an area of 82,305 ft² (7,650 m²) and was constructed using sustainable materials such as hybrid log and concrete. This choice of materials aims to both reduce environmental impact and provide an aesthetic appearance. The design of the building provides an open and flexible plan for physically intensive creative processes, making the different programs visible and accessible.
This expansion of the California College of the Arts strengthens San Francisco’s connection to the design and innovation district by increasing engagement with the local community. Outdoor spaces provide social interaction spaces with green terraces and deep balconies, allowing students and visitors to enjoy San Francisco’s mild climate.
In this project, the combination of architecture and nature offers an opportunity to enhance the creative potential in education. Studio Gang's design for the California College of the Arts should definitely be considered one of the important examples of modern architecture.
How do you think this expansion will impact art and design education? How could this building impact your creative process? Don't forget to share your ideas with us.
Architect: Studio Gang (Jeanne Gang)
Architectural Style: Modern – Sustainable Architectural Elements
Year: 2024
Yer: San Francisco, California





















