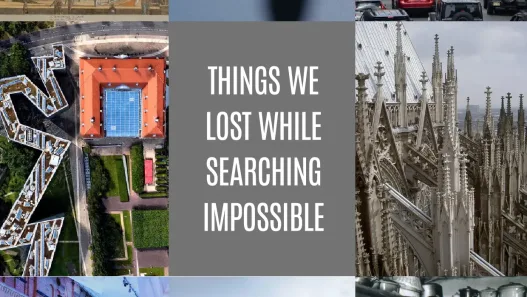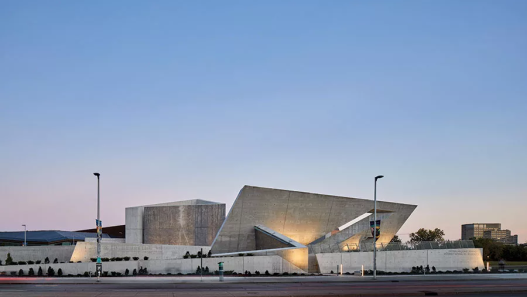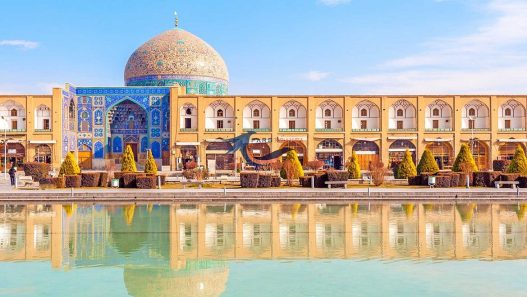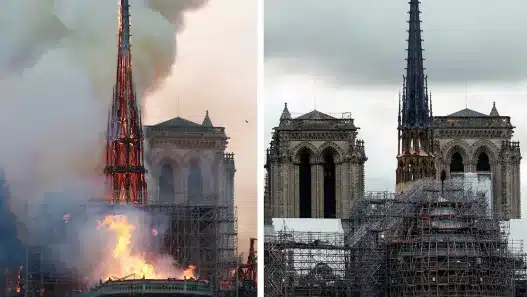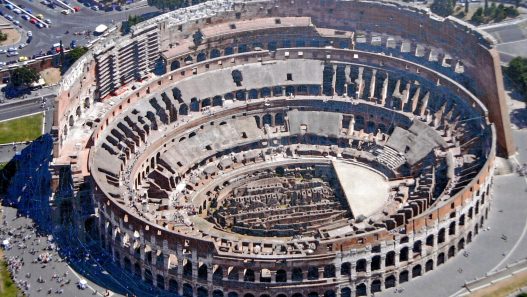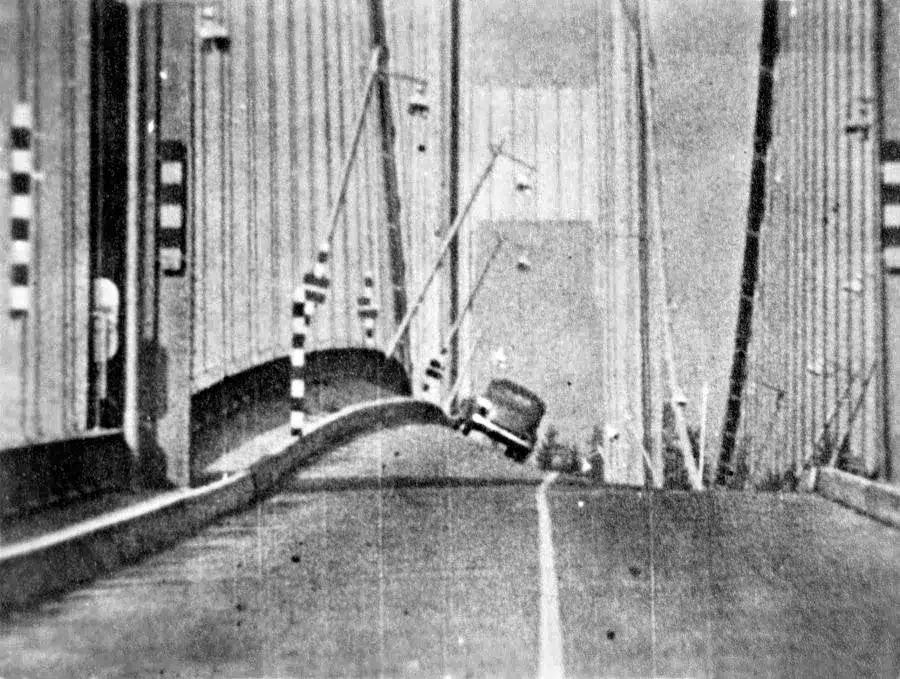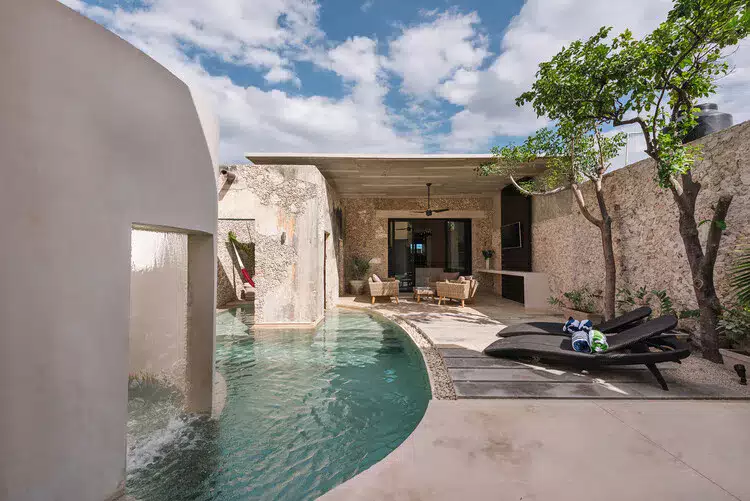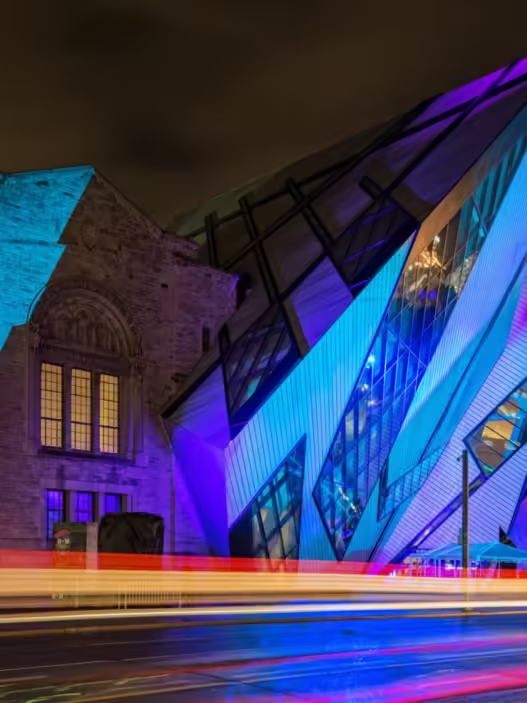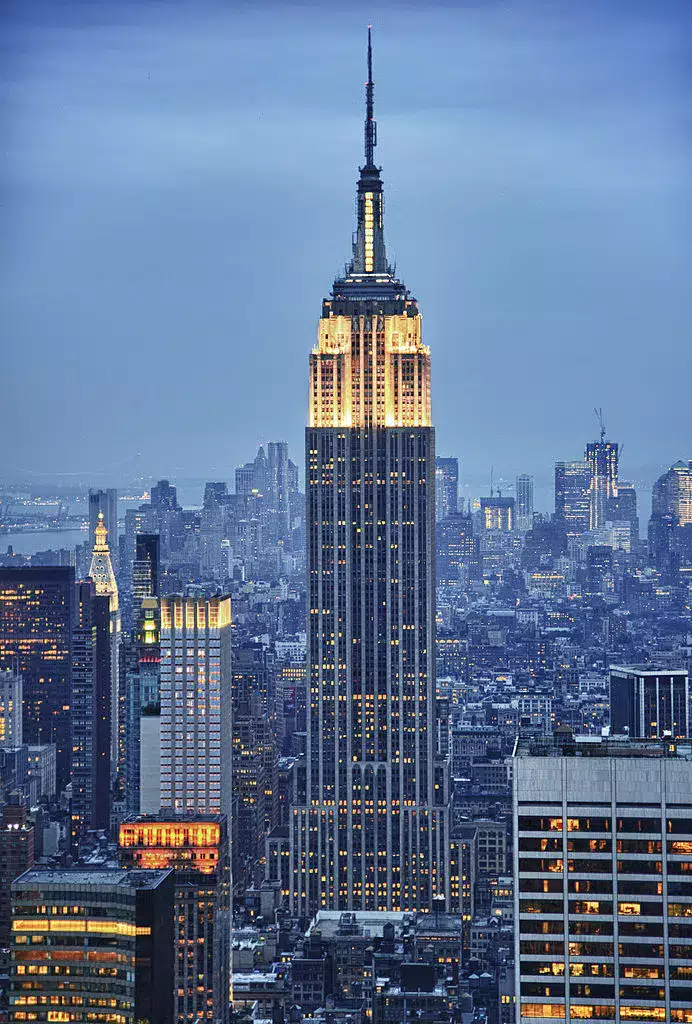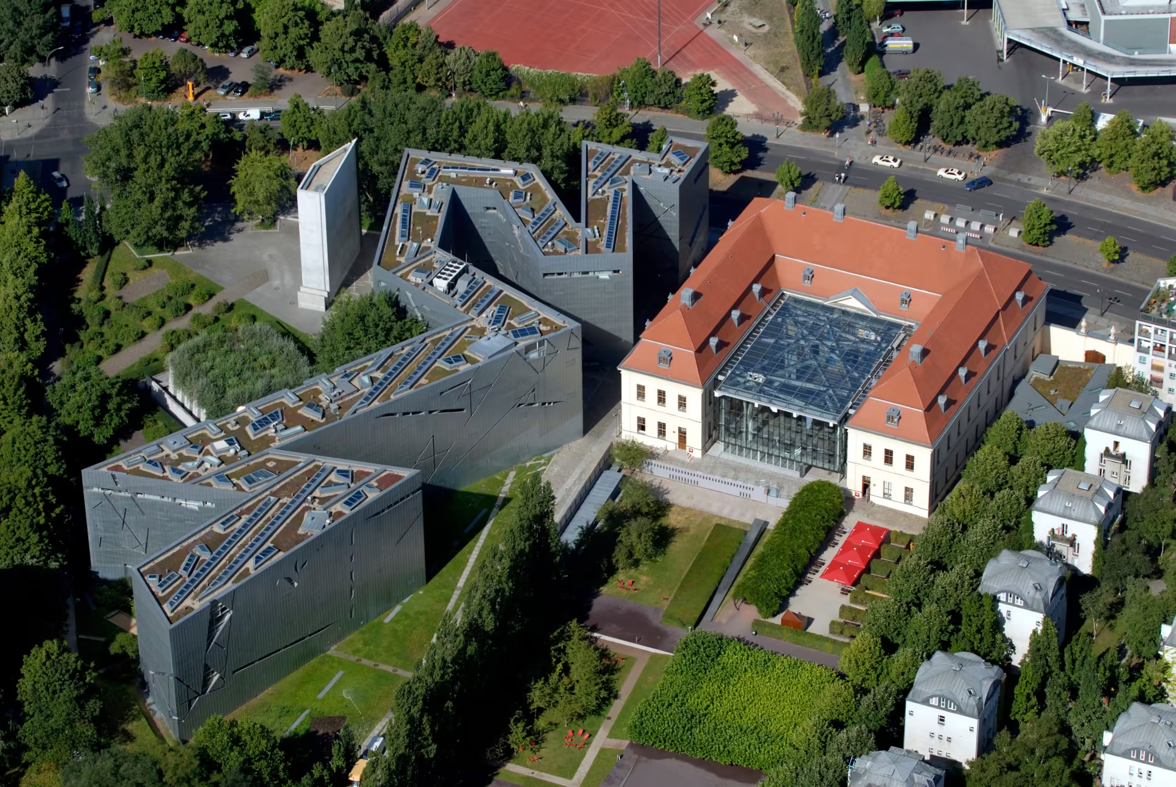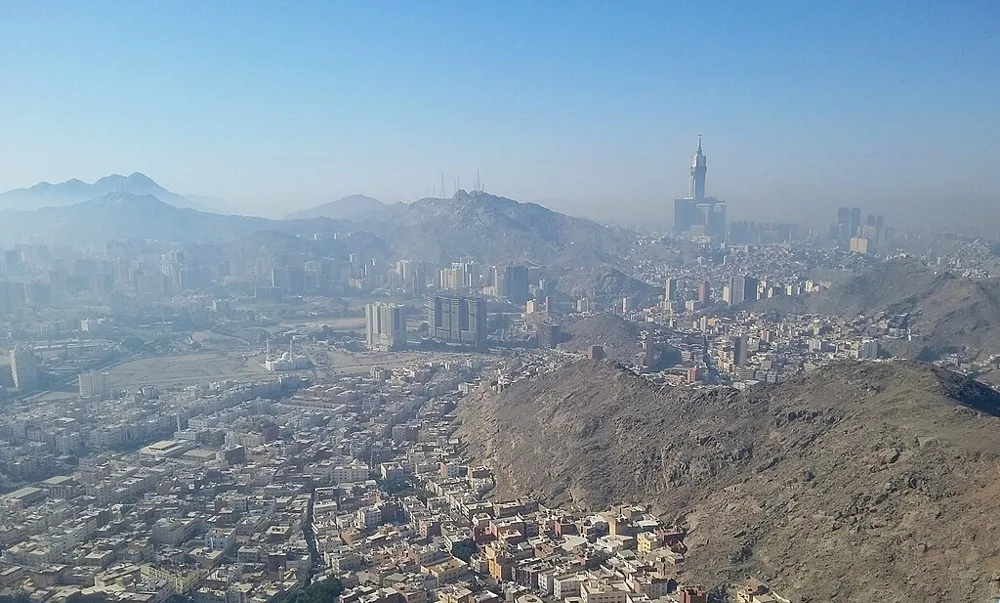
Aerial view of Mecca (Makkah) with the Masjid al-Haram (Grand Mosque) visible in the center. All mosques around the world form a qibla axis that transcends geography by directing their prayer halls toward this sacred place.
1. From Revelation to Geometry: How Does the Qibla Become a Spatial System?
The Principle of Aligning the Qibla: In every mosque, the qibla – the direction of the Kaaba in Mecca – is the invisible axis around which the physical space is organized. Early Islamic sources record the dramatic moment when Muhammad received a revelation in Medina in 623 AD that he must turn from Jerusalem toward Mecca while praying. This event made turning toward the Kaaba a requirement for ritual prayer (salah). Thus, unlike churches or temples, which can be oriented toward the sun or for symbolic reasons, the “identity” of a mosque is defined primarily by an abstract orientation rather than by form or decoration. The entire layout of the mosque serves to reinforce this focal point of orientation. The wall facing Mecca (qibla wall) usually has a mihrab (niche or recess) in the center to indicate the direction of prayer. The imam, who is responsible for leading the prayer, stands in front of or next to the mihrab and aligns the congregation behind him in neat rows. Next to the mihrab is a stepped pulpit called a minbar, where the Friday sermon is delivered. These elements form an intense sacred axis extending into the interior of the mosque.
Spatial Order and Hierarchy: Architecturally, we can represent a sequence schematically: mihrab → minbar → prayer hall → courtyard → entrance – each layer is aligned with the qibla direction. For example, in classical hypostyle mosques such as the Great Mosque of Cordoba, the prayer hall is like a forest of columns arranged so that each corridor faces the qibla wall. Cordoba’s famous multi-arched mihrab section was added in the 10th century by Al-Hakam II and creates a visual highlight on this wall with magnificent mosaics and layered arches that draw attention to the qibla niche. Such hypostyle designs emphasize width—the entire length of the wall faces the qibla, allowing worshippers to stand in parallel corridors. In contrast, later domed mosques (e.g., Ottoman or Mughal styles) use large central domes and half-domes to focus the axis toward the mihrab. The mosques of the Ottoman master architect Sinan, such as Süleymaniye (1557), are essentially large domed cubes oriented towards Mecca, with the center of the dome and the mihrab on the same axis. The dome eliminates the forest of columns, providing an unobstructed view of the mihrab and better acoustic and visual connection between the imam and the congregation. The windows in the drum of the dome also diffuse light forward, subtly highlighting the qibla side. Thus, whether the interior is a columned hall or a central dome, the internal geometry is oriented toward Mecca.
Site and Alignment Negotiations: The requirement for qibla orientation often means that a mosque deviates from the street grid or site geometry, giving rise to interesting design adaptations. In many historic and contemporary cities, the “secular grid” of streets is not aligned with Mecca, so new mosque sites are often oriented at an angle. For example, the New York Islamic Cultural Center (1989), Manhattan’s first purpose-built mosque, was rotated 29° from the Manhattan street grid to face Mecca. This can lead to creative landscape designs to conceal the wedge-shaped gaps left on the site or the non-parallel orientation. When the mosque cannot be rotated outward (e.g., when covering an existing rectangular building), the alignment is altered indoors: designers can rotate the interior prayer space or lay the carpet at an angle relative to the walls. A study of mosques in Mumbai notes that prayer rows are typically “separated” from the plot edges, and the building appears “uncomfortably curved” on the plot, but this separation is interpreted as a spiritual “opportunity to redefine the direction of worship.” Transitional elements such as sloped entrances or sloped roof overhangs can act as mediators between the building’s exterior facade and the angled prayer hall. In reconfigured spaces (e.g., a converted shop or part of a house), one corner of the room can be designated as the qibla, and carpets can be laid at an angle accordingly, or a false wall can be added. Historical examples are abundant: In medieval Cairo, mosques built in densely populated areas led to the irregular extension of streets, as we will see later. In Cordoba, recent research suggests that the mosque’s unusual orientation toward the southeast may have followed the pre-existing Roman street plan. What is important is that ritual alignment takes precedence and that architects find intelligent solutions to achieve this.
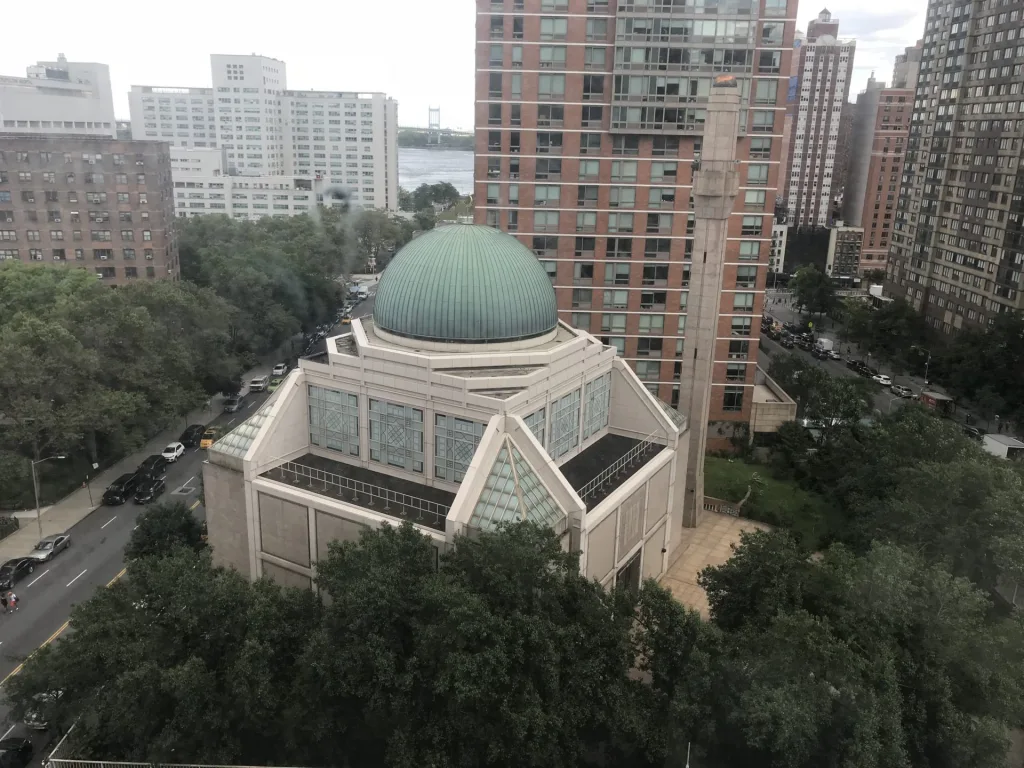
Case Studies:
Spain, Great Mosque of Córdoba: One of the finest examples of a hypostyle plan (columned hall) with a richly decorated qibla wall. Notably, Córdoba’s qibla direction is not the “correct” great circle line to Mecca as we calculate it today; it is further south (approximately 150° clockwise from north) – likely “parallel to the axis of the Kaaba” or following local tradition. Through successive expansions (8th–10th centuries), the prayer hall was further expanded toward the qibla, with this orientation maintained each time. Al-Hakam II’s mihrab (965 CE) is a masterpiece of geometry and mosaics that became the visual focal point of the entire complex. The prominent horseshoe arch, surrounded by gilded line panels, marks the sacred direction with a unique emphasis. The courtyard (Patio de los Naranjos) is located behind the hall and provides a transition area where worshippers can align themselves before entering the prayer area. Thus, Córdoba demonstrates how an abstract direction is given monumental form; everything, from the placement of the columns to the decorative hierarchy, is organized according to alignment.
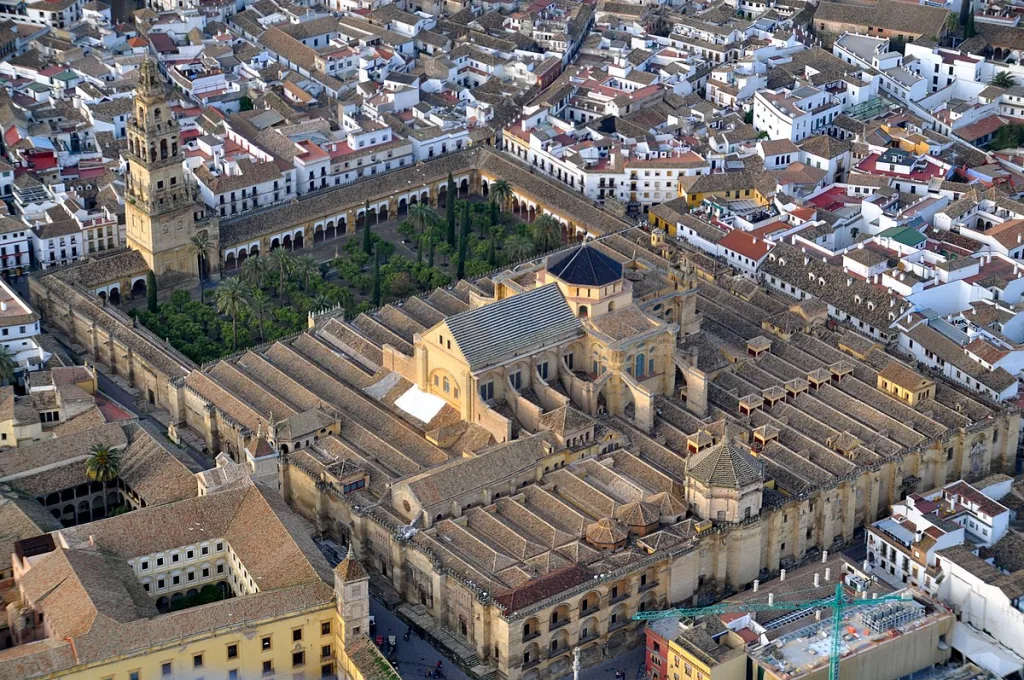
Jama Masjid, Delhi, India: One of India’s largest mosques, Jama Masjid (built in the 1650s) has a courtyard-centered plan oriented toward the qibla. In front of the prayer hall is a large courtyard, and at the far end, perfectly symmetrical along the Mecca axis, rises the qibla facade with its three domes and central pishtaq (arched entrance). Worshippers entering from the opposite side are gently directed toward the mihrab by black and white marble strips on the floor. The entire complex, including the monumental staircases and doors, directs the movement of the person “toward the mihrab”. This alignment was so important that in the mosque of Fatehpur Sikri (16th century), architects tilted the mosque within the palace-city to ensure the correct orientation, even though other buildings were at odd angles. These Indian examples demonstrate how courtyards, passageways, and even market entrances were arranged to direct the eye and body toward the qibla.
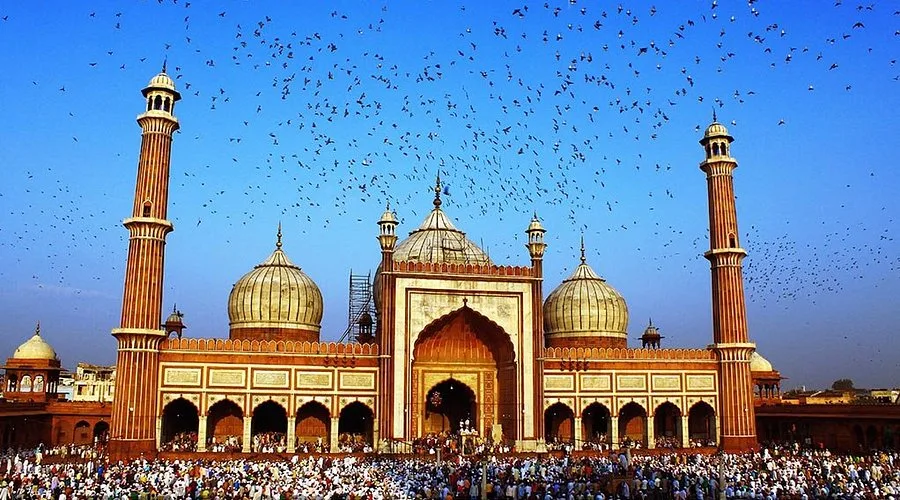
Ottoman Imperial Mosques (e.g., Süleymaniye, Istanbul): Here, a large axial symmetry can be seen around the qibla line. The Süleymaniye complex includes not only the mosque but also hospitals, schools, baths, etc., all of which are arranged according to the orientation of the mosque. The mosque itself has a strong central axis: one enters from the courtyard, passes under the main dome, and reaches the mihrab, which is emphasized by a half dome and large windows. The domes and half-domes in buildings such as the Sultanahmet Mosque (1616) are “stacked like monuments” and serve to frame the qibla. – the largest dome protrudes toward the mihrab, while the half domes descend gradually toward the entrance, directing the gaze forward. Every element, from the placement of the enormous calligraphic medallions to the location of the Sultan’s balcony, reinforces this forward orientation. The result is a ceremonial-like spatial experience focused on the act of looking toward Mecca.
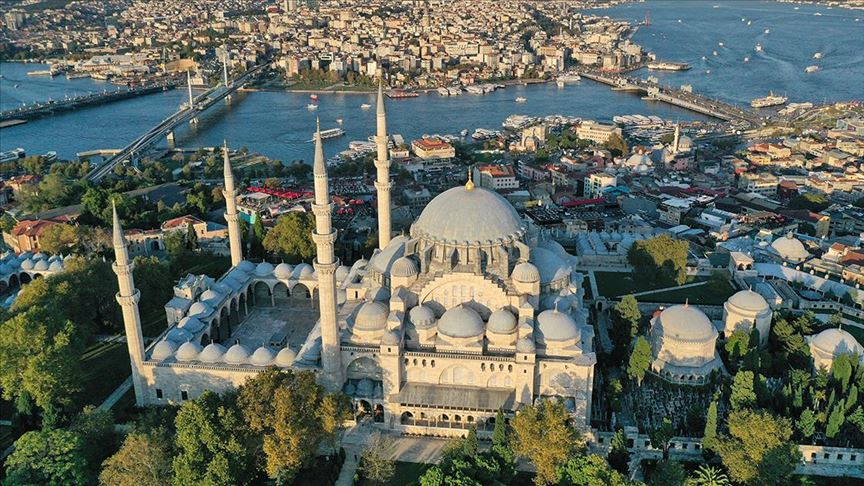
Mosques of the Diaspora in Latin America and Spain: In regions such as Latin America, specially constructed mosques are relatively few, and many communities reuse existing buildings. The Centro Cultural Islámico “Custodio de las Dos Sagradas Mezquitas, Rey Fahd” (completed in 2000) in Buenos Aires is one of the largest mosques in the Western Hemisphere. Built on a large site, the mosque can be oriented toward Mecca, resulting in a slightly rotated footprint in the Palermo neighborhood. Its design combines Argentine materials with Islamic forms: the dome and minaret point toward the qibla, as in old mosques in historic Muslim cities, and are visible in the skyline of Buenos Aires. In Spain, new mosques serving Spanish-speaking Muslim communities often face challenges posed by dense urban fabric. For example, the Madrid Central Mosque in the Tetuán district had to fit into a city block. The architects solved this problem by creating a cylindrical minaret and designing the interior prayer hall at an angle. Visitors notice that the prayer rugs are laid at an angle relative to the building’s walls. This is a practical solution seen in many diaspora mosques. The simplest way to determine the qibla in a rectangular room is to use an inclined carpet or partition. This creates an interesting layered geometry: a grid for the building and a “sacred grid” superimposed on it for the prayer rows. These examples emphasize that the doctrine (“turn toward the Sacred Mosque in prayer”) is transferred to the built environment, even if this involves a complex interplay of forms and directions, regardless of the location.
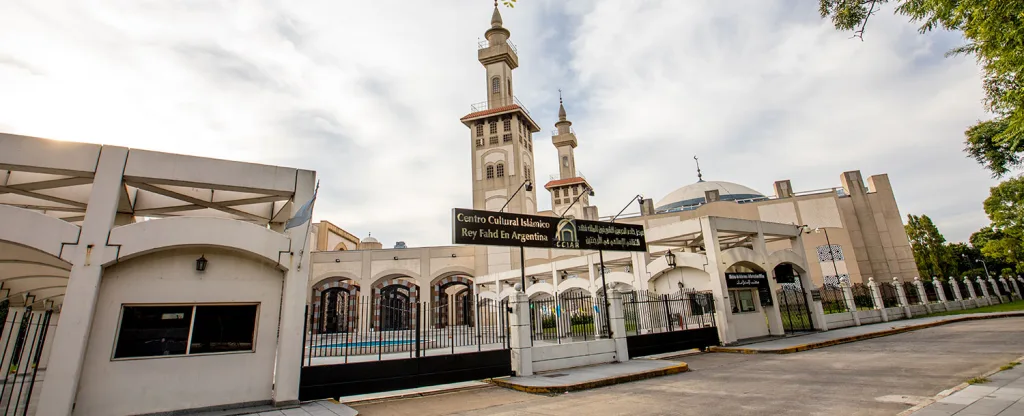
2. One Direction, Multiple Climates: How Do Environmental Logics Reconcile with a Fixed Sacred Axis?
Climate and Orientation Challenges: The qibla requires the main wall and long axis of the mosque to face a single azimuth, but this fixed orientation encounters vastly different climatic conditions from Córdoba to Delhi to Jakarta. Architects must skillfully harmonize the “fixed sacred axis” with local solar movements, prevailing winds, and acoustic properties. A design that is ideal in one climate may cause discomfort in another when strictly applied along the qibla line. Important environmental factors include sunlight and glare on the qibla wall, ventilation patterns in the prayer hall, and the projection of the imam’s voice.
Daylight on the qibla: Sunlight is generally welcome in mosques, but sunlight shining directly on the mihrab wall can dazzle worshippers facing it. Since the qibla direction is rarely exactly north or south, at certain times of the year the sun may enter through side windows or the entrance behind the congregation and strike the qibla wall. In hot climates, this can cause the wall to heat up and cause glare. Traditional designs have generally mitigated this problem: for example, hypostyle halls (as in Cordoba) have deep columns and a limited number of high windows, creating a relatively dim interior where the mihrab is illuminated not by direct rays but by soft light. In Cordoba, daylight enters indirectly—a “soft light surrounds us” in the forest of columns—preventing harsh glare from reaching the richly decorated qibla niche. The arches in the courtyard also act as buffers, filtering out the low afternoon sun from the west before it reaches the prayer hall. Conversely, modern architects sometimes highlight the daylight on the qibla wall as a spiritual feature. A striking example of this is the Sancaklar Mosque in Istanbul (2012, Emre Arolat): partially built into a hill, this mosque’s underground prayer hall is equipped with slits and cracks along the qibla wall that allow **daylight to “filter into the prayer hall”. This creates a constantly changing play of light that emphasizes the orientation of the space. Here, the design transforms a potential problem (light entering from the front) into an element that poetically highlights the qibla—at certain times, the sun’s rays fall directly onto the place where worshippers focus, subtly reminding them of divine light. In very bright climates (e.g., the Gulf or Sahara), designers may avoid windows on the qibla wall altogether and instead use clerestories or perforated screens (mashrabiyya) on the side walls to allow diffused light to enter. Taj-ul-Masajid in Bhopal (one of India’s largest mosques) has a deep, arched recess for the mihrab and a wide veranda, so that direct sunlight never hits the imam’s face; daylight reflects off the marble floor of the courtyard, gently illuminating the interior of the qibla. Simulation studies conducted in hot climates (Riyadh, Saudi Arabia) show that the roof actually gains more solar energy than the walls, but that glare control on the qibla side is very important for visual comfort. Solutions include external brise-soleil, closed porticos in front of the qibla wall, or orienting the qibla to face astronomical south (if this is approximately the same as the direction of Mecca), because in many latitudes, south-facing walls receive high sun but no direct glare from the east/west. Thus, the fixed axis remains unchanged, but the building’s shape (arches, screens, courtyards) is modified to control sunlight.
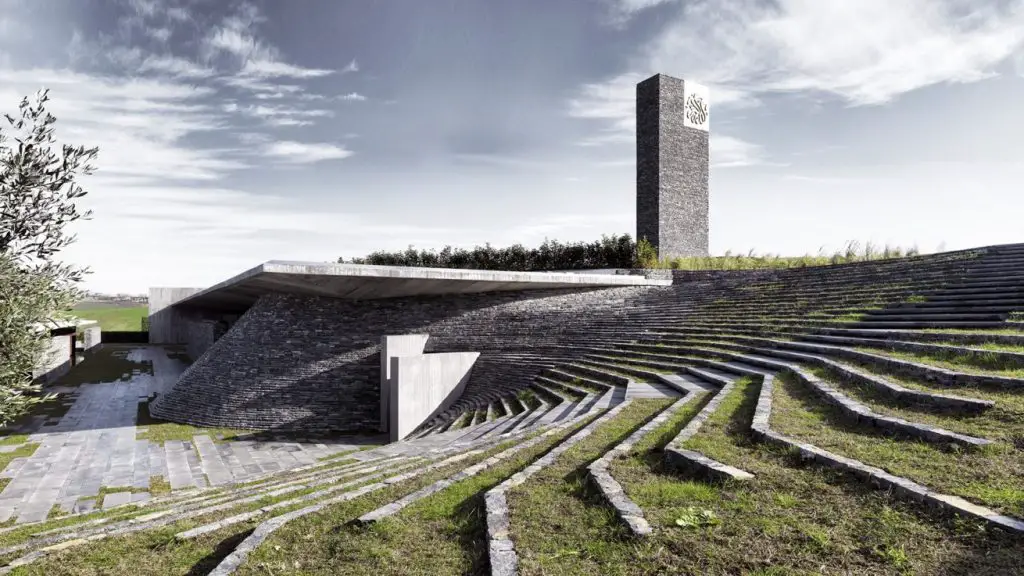
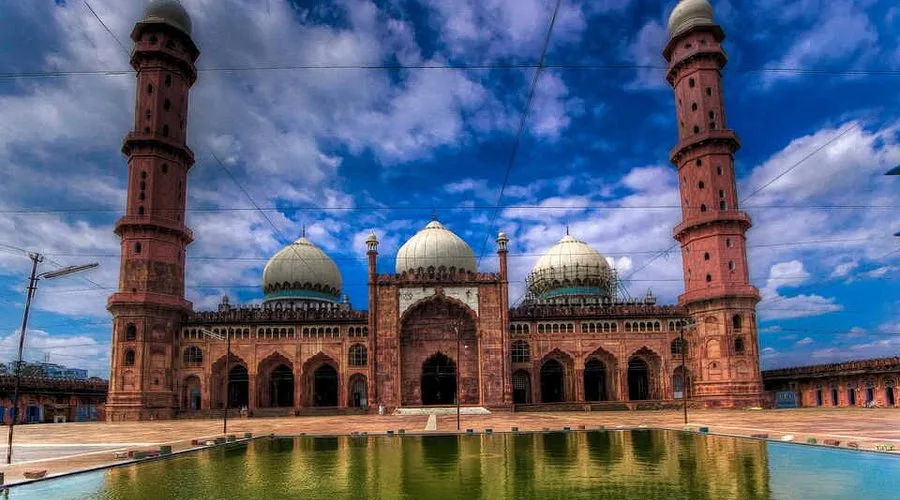
Thermal Comfort and Ventilation: Orientation can affect how a building captures breezes or avoids hot winds. Traditional mosques in hot regions often use courtyards, wind towers, and high ceilings to provide airflow independently of the qibla direction. However, if the qibla wall faces the prevailing wind, a natural cool airflow can be provided in front of the mosque; otherwise, architects create side openings. For example, on the North African coast, where cool sea breezes can blow from the north, a mosque facing east (toward Mecca) requires side-shuttered windows or courtyards to direct this breeze into the prayer hall. Wind tower technology has even been adapted: Research conducted in humid Dhaka (Bangladesh) has shown that tall minarets can also be used as ventilation chimneys and can draw hot air upward and outward by taking advantage of the stack effect. A 20-meter-high minaret with a shaft inside has been calculated to generate an airflow of ~1.3 m³/s. This minaret functions as a solar chimney to ventilate the prayer hall. Such measures align with historical anecdotes about some Ottoman minarets being hollow and used for air circulation. In modern designs, cooling is typically provided by HVAC systems, but passive design is regaining popularity in sustainable mosque initiatives. The award-winning Cambridge Central Mosque (United Kingdom, 2019) uses wooden “trees” (columns) that support the roof and also conceal channels for natural displacement ventilation; the qibla direction was not aligned with prevailing winds, so architects added wind vanes to the roof to ensure cross ventilation regardless of the axis. On the other hand, in climates with cold winters, such as Turkey or Iran, a fixed qibla direction means it is not possible to orient the building toward the most suitable sun direction for warmth. Ottoman mosques addressed this issue by incorporating heavy walls (thermal mass) to balance temperature fluctuations and adding side corridors to create a smaller, more easily heated prayer space during winter through shading. While the orientation of the mosque is sacred, local solutions (courtyards for hot and dry climates, high ventilation for humid regions, and smaller enclosed winter halls in cold areas) “layer by layer” cover the rigid axis.
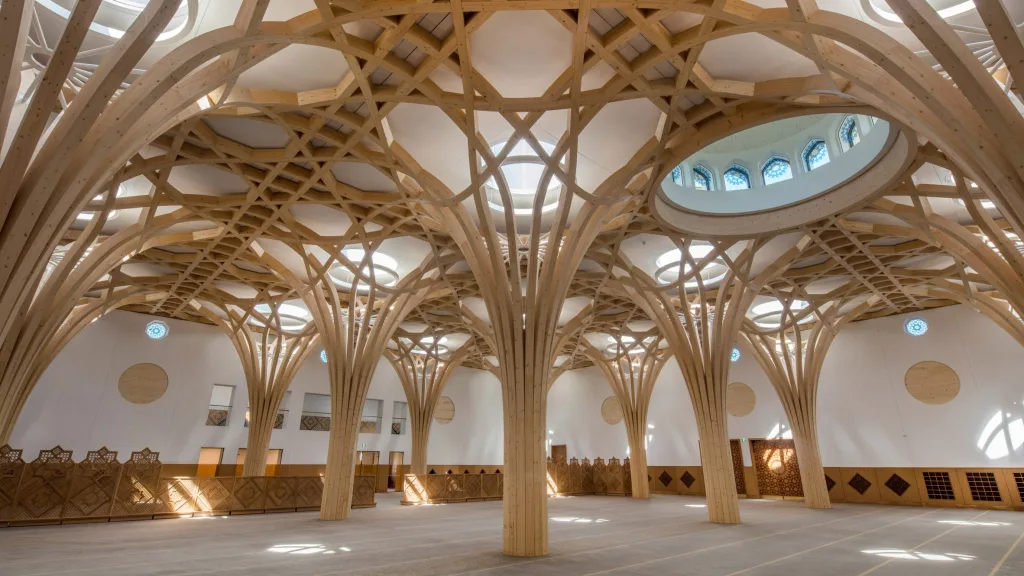
Acoustics – Direction of Sound: The direction of prayer also determines the direction in which the imam’s voice should be projected. In the days before electronic amplification, architects paid special attention to the acoustics of mosques so that the verses and sermons could be heard by worshippers sitting in the back rows. Geometric design (domes and flat roofs) plays an important role here. The Ottoman central sound dome was partly an acoustic device: in Istanbul’s grand mosques such as Süleymaniye and Selimiye, Sinan placed hidden resonance pots and boxes inside the domes and walls to prevent echoes and enhance clarity. The dome functions like an umbrella that reflects sound outward. Süleymaniye is an iconic structure for its acoustic superiority; here, the sound reflections beneath the dome allow the imam’s voice to reach every corner without the need for modern technology. In contrast, a hypostyle hall with numerous columns (e.g., Cordoba or Kairouan) exhibits greater acoustic attenuation; the forest of columns breaks up the sound but also creates “acoustic shadows.” In such mosques, the imam typically stands on a slightly elevated minbar and requires multiple assistants to repeat or “relay” his sermon to a larger congregation. Modern analyses show that despite Sinan’s optimizations, these domed stone mosques have long reverberation times (~4–5 seconds when empty). This is ideal for reciting melodic and lengthy passages, but can cause speech to sound muffled during sermons. However, the shape and materials were adjusted to ensure that the frequencies of the human voice remain intelligible. Today, architects use computer modeling for acoustics: RT60 (reverberation time) charts, when comparing a domed mosque with a flat-ceilinged mosque, show that the dome intensifies and prolongs the sound, while a flat roof with absorbent surfaces (carpets, curtains) provides a more subdued acoustics. In both cases, the imam’s voice from the mihrab area must be clear. In some modern mosques, thin megaphone-like niches or reflective panels are installed around the mihrab to direct the sound. A fixed qibla does not obstruct acoustics but determines the location of the sound source (always at the front). Thus, architects can design ceiling profiles that spread sound from front to back. For example, many Mughal mosques feature a concave mihrab niche that acts as a parabolic reflector for sound. Computational fluid dynamics (CFD) simulations have even been applied to sound: just as air must flow, sound must also fill the space evenly.
Case Studies:
Sancaklar Mosque, Istanbul: As mentioned earlier, its design is exemplary in terms of its use of light. Istanbul’s latitude (~41°N) means that the sun’s path changes significantly depending on the season. The prayer hall of Sancaklar Mosque is located underground, with the qibla wall facing a sunken garden to the west. Narrow slits in the concrete wall create an almost cave-like atmosphere. As the sun moves, “the only decoration is the sunlight filtering through the qibla wall”, which changes according to the time of day. This not only provides sufficient light during the day without the need for artificial lighting but also indicates the passage of time during prayer—a dynamic connection between cosmology and ritual. In terms of temperature, being covered with earth protects it from Istanbul’s hot summers and cold winters. Ventilation is achieved by cool air from the garden entering low and exiting through a void along the roof plane along with warm air. Despite its fixed orientation, the building’s section (stepped toward the ground) utilizes the topography of the site for microclimate control.

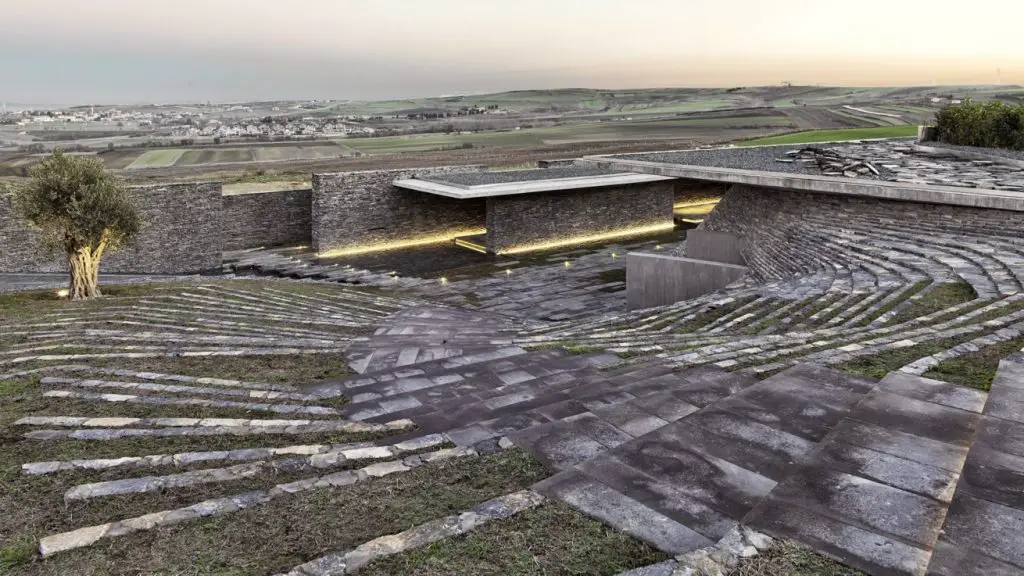
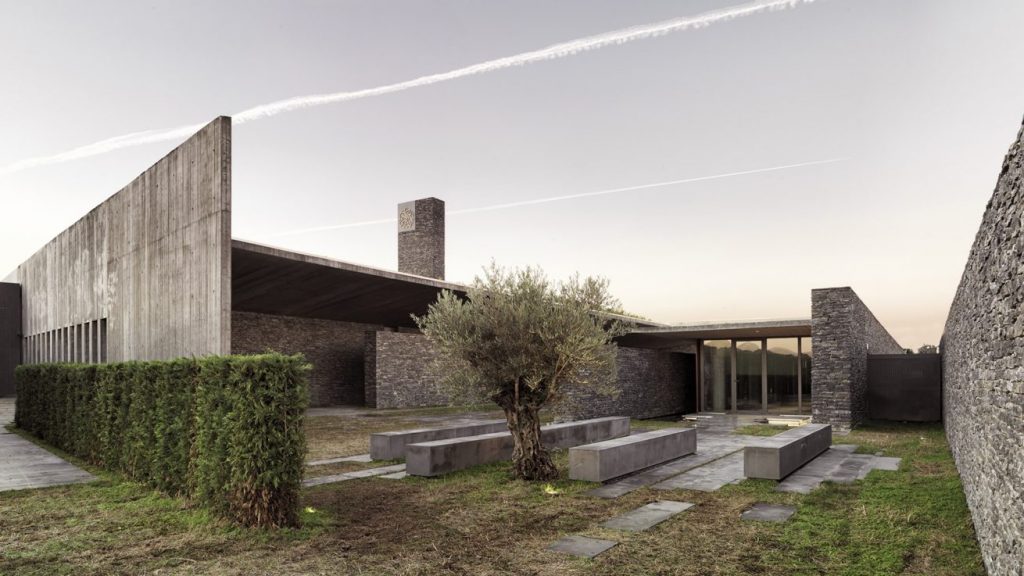
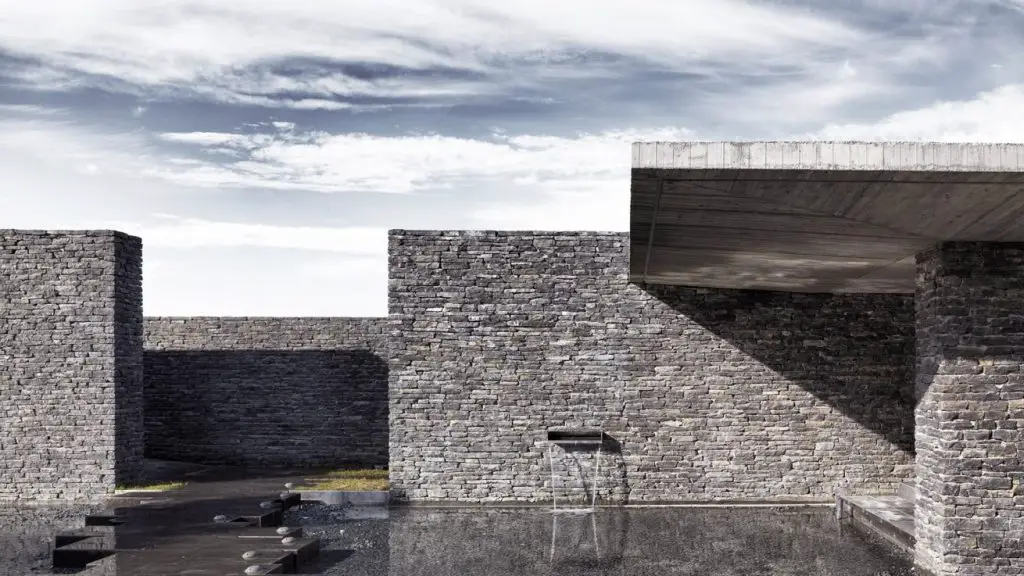
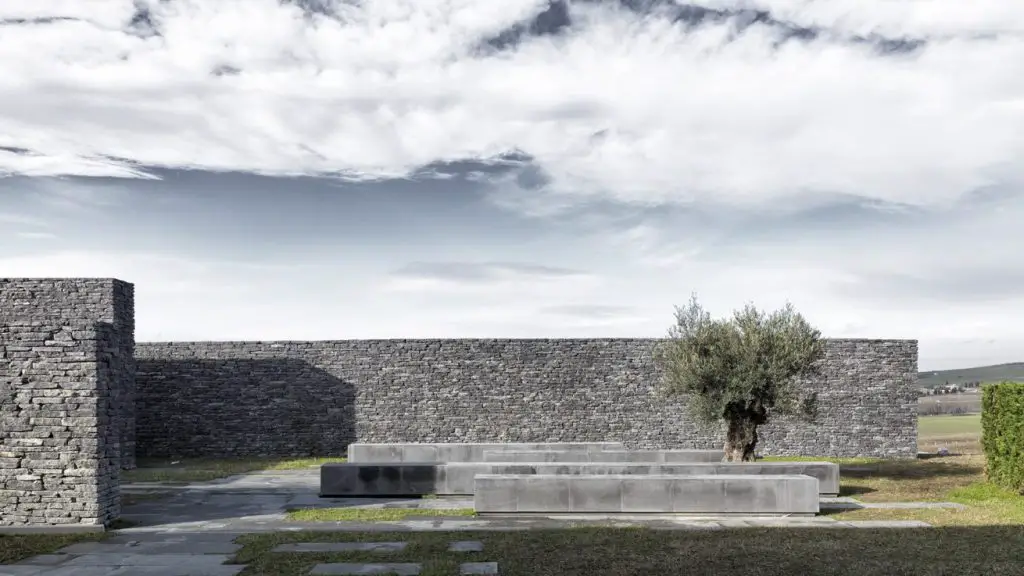
Great Mosque of Córdoba: Historical hypostyle with environmental logic: Córdoba can be very hot in summer. The design of the mosque solves this problem with a courtyard (still present) surrounded by orange trees that humidify and cool the air, and a double-layered arch that increases the ceiling height (pushing hot air upward). Numerous columns and arches create a shaded light effect inside – direct sunlight is largely limited to specific points. The thick stone walls on the qibla side keep the interior cool. Interestingly, since Córdoba’s qibla direction (generally) faces south, the mihrab does not receive direct sunlight from the east or west; the high windows on the north wall of the courtyard provide most of the lighting, meaning that “the northern end of the mosque is the main source of light”. This makes the mihrab area relatively darker and more mystical—not ideal for reading text but suitable for contemplation. In winter, the low sun from the south does not penetrate deeply into the interior due to the column forest and the mosque’s own depth, so the interior remains quite cool throughout the year, and warm clothing is required during the cold months, though this also helps preserve the structure.
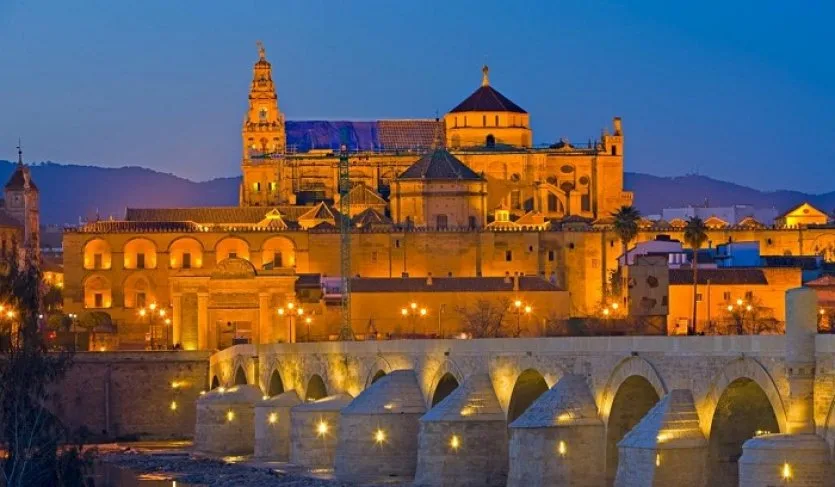
Performance Simulations: Modern research confirms these observations. Daylight simulations (using climate-based metrics such as Daylight Factor or Useful Daylight Illumination) can map how much light the qibla wall receives throughout the year. For example, a study conducted on a hypothetical mosque in Cairo revealed that adding a deep portico to the qibla side significantly reduced high-angle sunlight on the mihrab wall in summer, while still allowing diffused light to enter. This is an environmental arrangement that is fully compatible with the sacred axis. CFD studies on airflow indicate that if cross-ventilation openings are placed on side walls (north/south if the qibla is east, etc.), good airflow can be achieved in the prayer hall even if the front and rear sections are largely closed for safety or noise control purposes. Acoustic measurements (impulse responses) conducted in actual mosques indicate that large domed mosques generally require electronic sound systems for speech today, but that traditional designs are sufficient for melodic calls to prayer or recitation of hymns. In new mosques, designers sometimes install sound-absorbing panels on the rear or upper walls to reduce reverberation—this is another subtle intervention that does not affect directionality but mitigates its effects (a long, narrow hall facing the qibla could otherwise cause flutter echoes).
The sacred axis “points in one direction everywhere,” but local climate design wraps around this axis: sunlight is controlled by curtains and courtyards, wind is captured by towers and side openings, and sound is nourished by domes and materials. These environmental interventions, which do not conflict with orientation, generally enrich the spiritual experience—filtered light creates an atmosphere, natural ventilation enhances comfort during prayer, and echoing spaces amplify the imam’s voice; all of this serves worship directed toward Mecca.
3. Tools, Mathematics, and Meaning: At What Level Do Buildings Pursue Qibla Sensitivity – and Why?
Sacred Geometry and Practical Tolerance: Determining the exact direction of Mecca from any location is a geometrically complex problem, and Muslim scholars have attempted to solve it with increasingly sophisticated methods over the centuries. However, in practice, mosques have exhibited a surprising variety of orientations that reflect a balance between mathematical precision and cultural or practical tolerance. The question “How precise is precise enough?” has received different answers in different periods. Some communities insist on aligning their mosques as precisely as possible with the Kaaba (ayn al-ka’ba – “directly opposite the Kaaba”), while others are content to face a broad area (jihat al-ka’ba) in the general direction of Mecca. This acceptable error or “ritual tolerance” is as much a cultural artifact as it is a technical issue. Buildings thus encode different levels of sensitivity according to existing knowledge, tools, and theological interpretations.
Historical Methods and Tools: The first Muslims determined the qibla using simple methods—for example, looking at the direction of certain stars’ rise and set or using local knowledge about which direction Medina or other communities were facing. The qibla in Medina during the time of the Prophet Muhammad was roughly south (since Mecca is located south of Medina). With the spread of Islam, particularly eastward and westward, these primitive methods led to significant deviations. In the 9th and 10th centuries, mathematicians and astronomers in the Muslim world developed spherical trigonometry to calculate the direction of the great circle to Mecca. They produced qibla tables and astronomical instruments. For example, medieval scholars such as al-Khwarizmi and al-Battani prepared tables of qibla angles for major cities. When the astrolabe and special qibla compasses (known as qibla-numa or qibla indicators) were invented, more precise determinations could be made on site. For example, a 1738 Ottoman-era brass qibla compass lists cities and the angle to turn from north. However, even these depended on the accuracy of the available data (the latitudes/longitudes of cities) before modern latitude determination methods were developed. Historian David King notes that before the 18th century, accurate geographical coordinates were unavailable, so despite the existence of formulas, many mosques were still oriented based on rules and experience or simpler local methods. As a result, “historical mosques with different qibas still stand today in the Islamic world.” Most of these differences were not seen as problems; rather, they were accepted according to the principle that those who did their best to face Mecca were accepted.
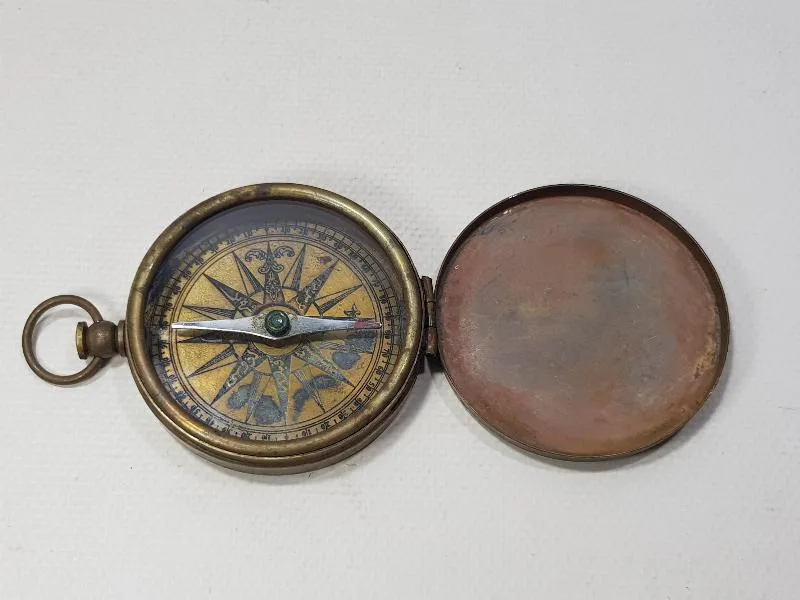
Acceptable Deviation – A Cultural Perspective: Islamic law generally accepts that those who cannot determine the exact direction of the qibla should face the general direction (within a quarter circle). Classical jurists such as Abu Hanifa (8th century) allowed significant flexibility for distant locations. In fact, historical practices show that there were regions that established an approximate qibla direction as standard, which later deviated significantly from modern calculations. A vivid example: Al-Andalus (medieval Spain): most mosques (including those in Córdoba) faced significantly south of the true direction of the Great Circle. A 12th-century Andalusian source records numerous qibla values used in Córdoba: 150° (the direction of the Great Mosque), 135° (the midpoint between east and south), 113° (a calculated value close to the modern true qibla), and even true south (180°). Scholars interpret this as evidence of the coexistence of different methods (astronomical, traditional, and symbolic). What is important is that all these directions were considered valid – they corresponded to the compass’s “southeast quadrant,” and Andalusian jurists deemed this acceptable as facing the Kaaba. This quadrant approach is also mentioned by Al-Qurtubi and others: since the Quran states, “Turn your faces toward Masjid al-Haram,” it was sufficient to look toward the general direction of the Kaaba rather than its exact cube. Similarly, in Central Asia, the entire southwest quadrant was permitted. This tolerance ensured that communities did not feel compelled to rebuild their mosques or change their orientation even when new information emerged. It was understood that God does not impose geometric precision on believers beyond reasonable limits.
However, there were also moments of reckoning. As empirical science developed, some communities chose to change direction. A famous example occurred in 19th-century Java (Indonesia): Local mosques faced west (because in the popular imagination, “Mecca = west”), but Ahmad Dahlan, an educated cleric, realized that the true qibla was to the north of the West. In 1894, he reoriented his mosque and tried to convince others to follow suit; traditionalists resisted fiercely—one of the new mosques was even demolished by opponents. However, over time, his view prevailed, and large mosques such as those in Yogyakarta were eventually reoriented to face the calculated directions. This event demonstrates how recalculation can become a social debate: it is not just about mathematics, but also about trust in authority and attachment to existing sacred spaces. More recently, a debate emerged in North America: the first mosques in the US and Canada (1970s and earlier) faced east or southeast because that was the direction Mecca appeared to be on flat maps. However, in the late 1970s, Muslim scientists such as Dr. Kamal Abdali argued that the shortest route from New York or Washington, D.C., was northeast (the great circle route passing through the North Pole). This sparked a heated debate – some imams thought that the great circle direction looked “wrong” (because it meant facing northeast, which felt like facing Europe instead of the “Old World” in the east). In 1993, two academics even published a book arguing that the traditional southeast direction was correct for religious reasons. Ultimately, mathematical logic prevailed in most communities: “Most Muslims in North America accept the north/northeast qibla, while a minority follow the east/southeast direction.” Many mosques quietly rearranged their prayer halls; in some cases, carpets were rotated 90° overnight! The Washington Islamic Center (built in 1953) was actually ahead of its time: it was one of the first mosques oriented northeast by an Egyptian architect; people were initially surprised, but it turned out to be correct (56° northeast). This demonstrates how increased sensitivity (thanks to better calculations) eventually changed architecture, but this did not happen without social negotiations.
On-Site Qibla Measurement: An interesting research study aims to measure the actual orientation of existing mosques in the field and compare it with the true qibla azimuth. This study was conducted in Morocco and Turkey. Geographer Michael Bonine’s research on urban mosques in Morocco revealed that only modern (17th century and later) mosques are close to true east (~91–97° north for Morocco), while older mosques cluster around two different angles: approximately 155–160° (south-southeast) and 120–130° (east-southeast). These correspond to historical traditions or errors – for example, 155° may reflect “true south,” as in the direction of the Prophet’s qibla, while ~120° may be aligned with the winter sunrise or some other rule. In Tunisia, the Great Mosque of Kairouan (670 CE) is oriented at this angle and served as a model for later mosques, so it has been proven that most historical mosques are oriented at ~147° (south-southeast). The actual modern qibla there is ~110–115° (southeast-east). Nevertheless, over the generations, new mosques were built parallel to the revered old ones, and this deviation continued. This is a fascinating example of cultural inertia overcoming new mathematics. In contrast, there was relatively better alignment in Ottoman Turkey in the 16th century. This was probably due to the astronomers (muwaqqits) employed by the state and imperial standardization. However, even in Ottoman mosques, small errors can be seen; a study of mosques in Anatolia revealed that older mosques showed more deviation, while 19th and 20th century mosques were almost perfectly accurate, with accuracy increasing over time. Additionally, it has been noted that the Ottomans sometimes used magnetic compasses without understanding magnetic deviation changes, which could lead to consistent minor deviations that might even indicate the approximate construction dates due to the error angle (caused by the Earth’s magnetic north shifting).
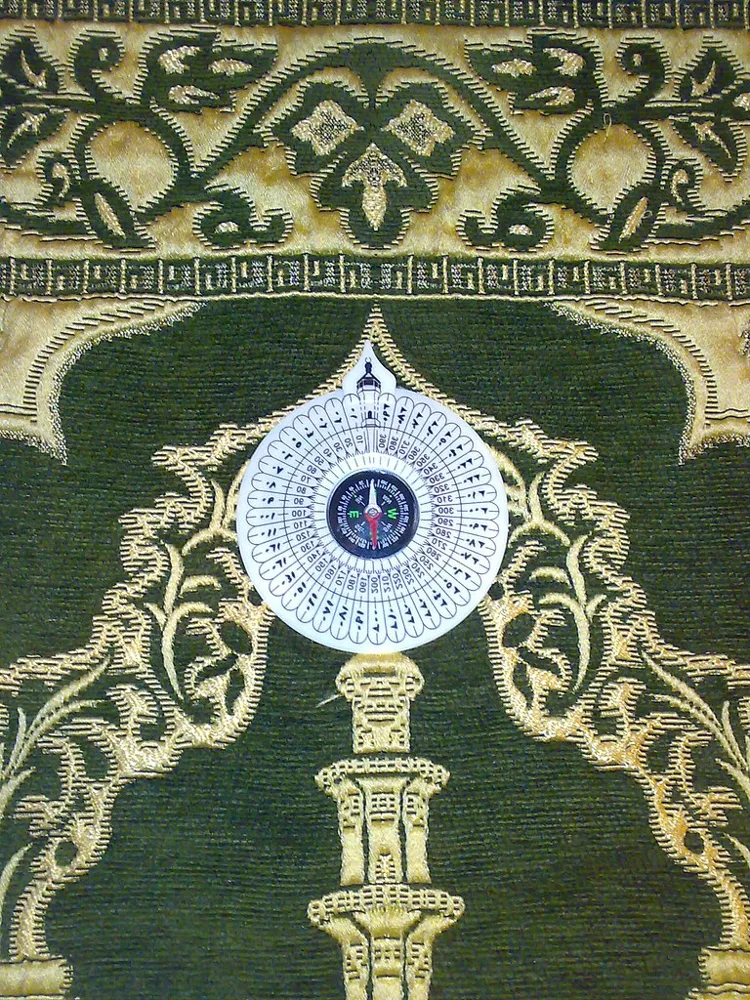
A portable qibla compass placed on a prayer rug. Known since the 13th century, these devices help Muslims find the correct direction of Mecca. The dial usually has major cities and qibla angles written on it.
Symbolic Alignments and Mathematical Alignments: Sometimes things that appear to be “errors” may have a symbolic logic. Scientists suggest that Córdoba’s 150° orientation was chosen to align with the winter solstice or to be approximately parallel to the walls of the Kaaba (the Kaaba’s own small axis is approximately 154°). Therefore, Córdoba may have been intentionally oriented in this way to mimic the direction of the Kaaba, thereby creating a “parallel” spiritual connection to the source. In other cases, the direction was determined by folklore or convenience: some mosques in Central Asia face west because the local population assumed that Mecca was directly west; in reality, Mecca is approximately southwest when viewed from Xi’an, but this difference was not very noticeable before modern times. Here, the concept of cultural direction (e.g., “west is the sacred direction”) has overshadowed precision. Another layer is urban alignment: sometimes a mosque may be oriented according to the city plan or the royal palace for the sake of a complementary design, which slightly distorts the ideal qibla. The Great Mosque of Damascus (Umayyad Mosque) faces almost exactly south, which is quite close to the direction of Mecca from Damascus, but it is also aligned with the Roman street plan of the old city—likely a deliberate double optimization. These choices reflect a pragmatic approach: as long as the qibla remains within acceptable limits, other factors could also be considered.
Modern Technology – Aiming for Accuracy: Today, GPS and apps make it possible to determine the direction of the qibla to the nearest degree. Most new mosques use measuring equipment during construction to ensure proper alignment. However, interestingly, construction applications introduce an error margin – a mosque’s walls may deviate by a few degrees from the design due to construction tolerances, and even the carpets may be laid slightly crooked. A one-degree deviation over thousands of kilometers corresponds to tens of kilometers at the Kaaba, but a 5° error is almost imperceptible on-site. In fact, an analysis states that “an error of up to five degrees can easily occur during the construction of a mosque… and another five degrees can be added during the placement of prayer rugs”. This means that even in a mosque that should be precisely measured, there could be a total deviation of ~10°. Since 10° at the Kaaba is equivalent to hundreds of kilometers, no one is literally “laser-aligning” the Black Stone of the Kaaba. Worshipers themselves also show natural deviation—they are focused on praying, not trying to align their bodies perfectly like measuring instruments. All of this emphasizes the view of Islamic jurists that perfection is not required, only sincere effort (ijtihad). This view has even been extended to extraordinary scenarios: in 2007, when a Malaysian astronaut went to the International Space Station, a fatwa council said that the direction of the qibla should be “as close as possible” and suggested a hierarchy: look toward Earth, or if the station is moving too fast, look in any direction. This flexibility in extreme situations reflects the daily tolerance found on Earth.
Case Studies:
Ottoman Standardization: The Ottoman Empire established muvaqqit offices (time keepers) in large mosques. These scholars determined the exact times of prayer and maintained the qibla instruments. The directions of 16th-century Ottoman mosques are quite accurate; many mosques in Istanbul deviate by a few degrees from the true direction (approximately 151° north for Istanbul). However, research conducted by B. Barmore (1985) revealed a systematic slight rotation in some mosques. This is likely due to the use of magnetic compasses during construction and the failure to account for changes in deviation. Ottoman architects sometimes referenced important mosques: for example, a mosque built in a rural town could be aligned parallel to the nearest major imperial mosque (assumed to be accurate). Thus, an alignment chain could propagate any initial error or reinforce a previous approach as “standard.” Nevertheless, the differences were small enough not to raise theological concerns. This indicates a trend: state-supported knowledge led to a tighter clustering around the true qibla, while a wide distribution was observed in the Middle Ages.
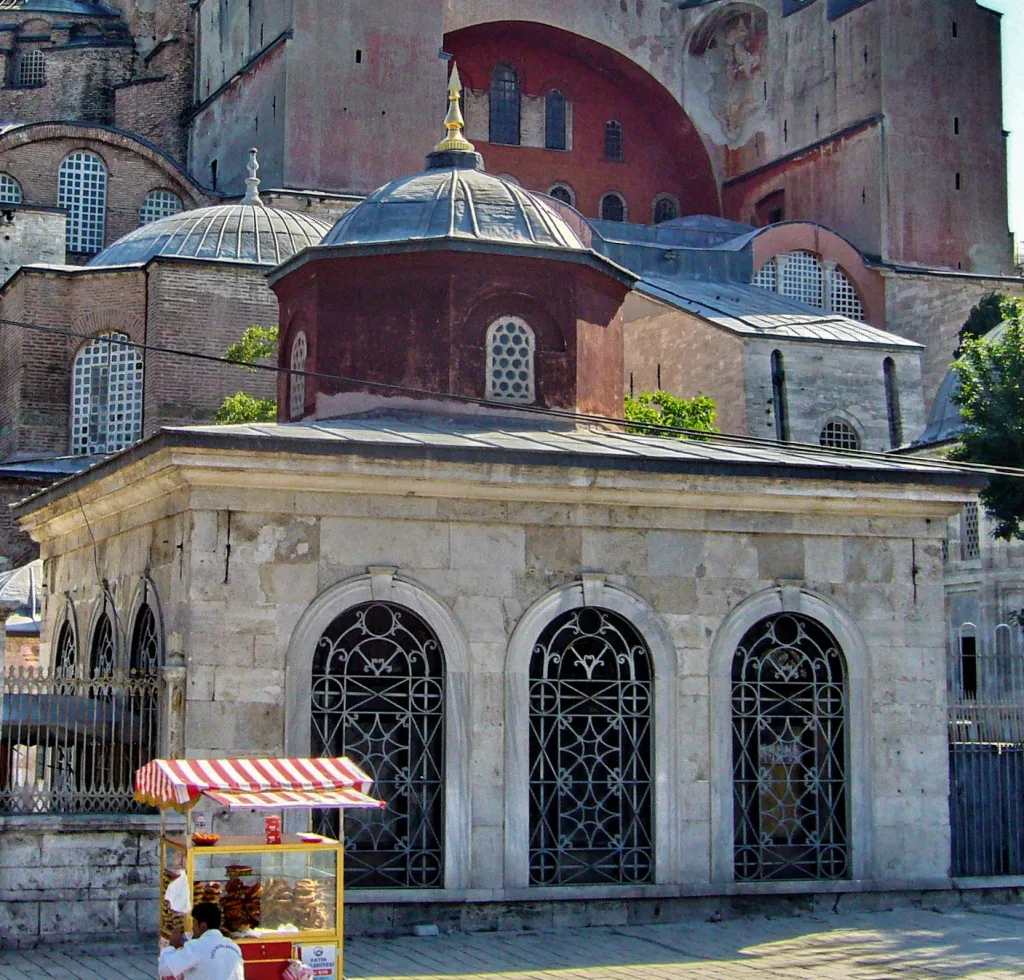
Modern Mosque Renovations: In places such as the United States, as mentioned earlier, the interiors of some old mosques have been completely transformed.
The New England Islamic Center in Quincy, Massachusetts, was originally converted from a house facing east; in the 1980s, according to Abdali’s account, they carefully built a new prayer hall facing northeast and even placed a line of brass on the carpet to mark the true qibla. However, a small group continued to place their prayer rugs slightly differently for several years, according to their beliefs (southeast). Eventually, a uniform practice emerged. This microhistory reflects the debate on the continent while highlighting that mosques can have “layered” qiblas—one physically constructed, the other imagined by certain users. Most communities resolve this issue through compromise to avoid a real division in the prayer rows.
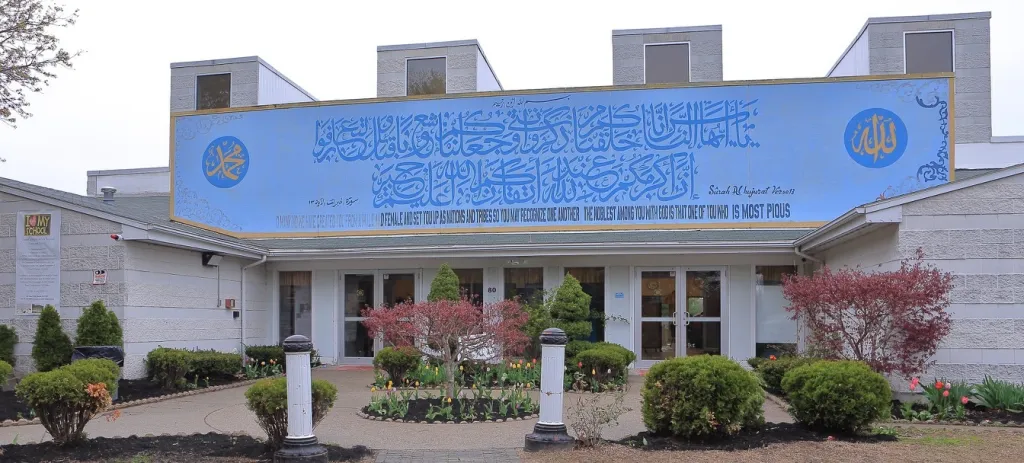
Technology in the hands of worshippers: Today, a Muslim traveler entering a hotel in Chile or China may find a sticker on the ceiling indicating the direction of Mecca. Smartphone apps use GPS to instantly show the direction of the qibla, and even account for magnetic deviation if a compass is used. This means that individual worshippers can orient themselves precisely anywhere—a level of personal precision historically unheard of. However, when a mosque is built, its direction is fixed, and the congregation typically aligns collectively with that direction. Only in cases of very serious errors is the interior of a mosque renovated (in the 20th century, some mosques in Indonesia were renovated to rotate the mihrab wall by a few degrees). Most “errors” become part of the building’s history to be appreciated or studied rather than corrected, unless they cause genuine spiritual discomfort. In fact, historians like King argue that we should not retrospectively judge these alignments as errors but understand them within their context.
The orientation of mosques teaches us that sensitivity has a human dimension. The sanctity of the qibla stems more from the unity of intention than from geometric precision. From the earliest mosques oriented according to social memory, through medieval mosques aligned with stars and mathematics, to modern mosques measured by satellite, each reflects the best methods of its time. “Acceptable error” itself has become a cultural symbol – for example, the tolerance of a wide southeasterly deviation in Andalusia versus the Ottoman quest for near-perfect alignment. This interplay between science, religion, and pragmatism is a rich topic that shows how faith is encoded not only in symbols but also in degrees and angles.
4. The Sacred Axis in the City: How Does the Qibla Direction Shape Urban Form and Public Life?
Mosque Orientation and Urban Morphology: A mosque is not just a building; it is usually the center of a larger area that includes schools, markets, baths, and cemeteries, and it is a hub of the city’s transportation network. As a result, the qibla axis can influence the layout of neighborhoods, the direction of streets, and the rhythm of public life in the surrounding area. In Islamic history, especially in pre-modern cities, the main mosque (Cami‘) served as a central point from which other civil structures spread out. When the orientation of the main mosque differed from the existing street grid (e.g., inherited from Roman planning), it introduced a new geometry to the urban fabric, creating fascinating irregularities and focal points. Scholars argue that these should not be seen as inconsistencies but rather as intentional, serving to highlight the presence of the sacred order within the everyday order. Thus, the qibla “writes” the city by bending space and movement toward itself.
Complex and Campus Planning (in the Ottoman Context): In Ottoman Turkey, Ottoman mosque complexes (külliye) were meticulously planned using the mosque axis as the organizing backbone. Let us consider the example of Süleymaniye in Istanbul: The complex includes a mosque, madrasas (schools), a hospital, a soup kitchen, bathhouses, and the tombs of Süleyman and Hürrem, all arranged according to the qibla direction of the mosque. Despite the irregular and uneven terrain, the architects arranged terraces and auxiliary buildings parallel or perpendicular to the mosque. The complex is surrounded by a U-shaped public street effectively shaped by the qibla rectangle of the mosque courtyard. Everything within this area reinforces the sacred axis: for example, the tombs are located immediately behind the qibla wall, along the axis (perhaps to emphasize the desire for burial “parallel” to Mecca). The minarets placed at the corners of the courtyard are also aligned with the sightlines—when viewed from a distance, the minarets frame the dome located on the qibla axis and make its direction clearly visible on the horizon. Ottoman architects further reinforced this by even aligning the streets in this manner: the three main roads leading to Süleymaniye are designed so that they directly face the mosque’s entrance (northwest side) or its dome. This demonstrates how an entire neighborhood can be organized based on the location of a mosque.
Mughal and Charbagh Influence: In Mughal India, large mosques were often part of a palace or garden layout. Shahjahanabad (Old Delhi)‘s Jama Masjid (1656) stands on a high plinth at one end of a long ceremonial axis that runs through the Red Fort and Chandni Chowk bazaar. However, what is striking is that the mosque is oriented approximately 15° off the city’s main axis, facing Mecca. This creates an interesting tension: the streets at the base of the mosque are at right angles, but the mosque stands turned, and its monumental staircase spreads out toward the city grid. The designers transformed this into a dramatic urban space—the misalignment allowed for a wide forecourt and staircase that would not have been possible if the mosque had been aligned with the streets. Similarly, at Fatehpur Sikri, the orientation of the Jami Masjid shapes the entire sacred area: the Buland Darwaza (massive gate) is positioned so that one enters the mosque courtyard along its axis, immediately facing the qibla side of the courtyard and the royal tomb within. The surrounding palaces, though aligned differently, visually subordinate themselves to the mosque’s orientation when entering the courtyard. The interaction of these axes creates a layered urban landscape that adds complexity to the otherwise geometric city plan.
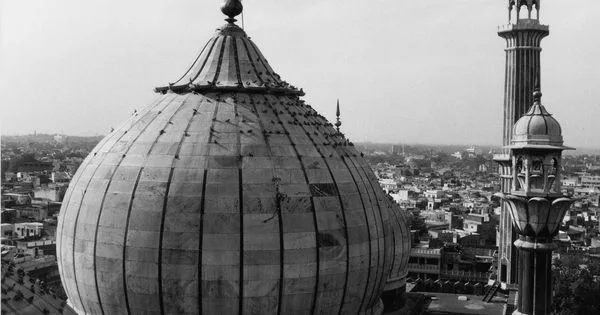
Andalusian and Medieval Cities: In cities such as Córdoba or Fez, the main mosque has often served as a template for the development of the surrounding area. Córdoba’s Great Mosque was built on an old Roman road and integrated into the grid plan without completely reflecting it. As a result, the edges of the mosque are slightly angled relative to the modern street grid. Medieval Muslim architects later built markets (souks) and streets around the mosque, aligning the facades of shops or small roads with the mosque’s walls. As noted in UNESCO’s report on Córdoba, the historic center is characterized by a “dense and homogeneous urban fabric of medieval origin,” with the mosque’s geometry emerging within this fabric. The streets near the mosque generally run parallel or perpendicular to the mosque’s qibla wall, thus forming a local grid oriented toward the mosque and superimposed on the older Roman grid. Over the centuries, this has given rise to the fascinating irregular street pattern we see today—a direct physical palimpsest of the qibla wall’s influence. As mentioned earlier, different mosques in Cairo had different qibla walls, so as you move from one neighborhood to another, you can see the direction of the streets shift slightly depending on which mosque dominates the neighborhood’s layout. In the 15th century, Al-Maqrizi noted that Cairo’s neighborhoods had an “irregular settlement pattern” due to the different orientations of the large mosques. On historical maps of Cairo, parallel clusters of streets can be seen, each oriented at different angles. These angles correspond to the qibla directions of nearby mosques (for example, the area around the Ibn Tulun Mosque is aligned at 141°). This fractal-like pattern shows the city as a structure composed of a mosaic of sacred directions.
Marketplaces and weekly rhythms: Mosques, especially main mosques, play a powerful temporal and social role. Every Friday at noon, they host large numbers of people for Friday prayers. In many cities, this has led to the development of markets and public facilities around mosques. For example, the Grand Bazaar in Istanbul is historically located adjacent to the Beyazid (Old Mosque) complex; in Isfahan, the Maidan (central square) and bazaar are directly connected to the Shah Mosque. The direction of the qibla may indirectly determine the layout of these markets—they typically extend perpendicular to the mosque and lead from the city gate to the mosque courtyard, guiding people along a path facing the qibla wall. In some traditional cities, small streets are deliberately laid out so that a Muslim walking toward the main mosque on Friday will typically face the qibla as they approach—a subtle psychological cue reinforcing devotion. Sonda Taj’s analysis shows that this “incongruity between secular and sacred grids” is not a flaw but a tool that allows city dwellers to gradually reorient themselves as they approach the mosque. Essentially, the curved street or rotated square in front of the mosque serves as an antechamber, guiding people toward Mecca before they enter the prayer hall.
Skyline and Visual Axis: The position of minarets generally indicates the direction of the qibla to a wide area of the city. In Ottoman mosques, two or four minarets are usually placed symmetrically on either side of the prayer hall, so that the qibla axis can be seen extending between the minarets from a distance. In some cases, a single minaret is intentionally offset to indicate the direction: For example, in some Central Asian mosques, the minaret is located at the northern corner of the courtyard, so that from the main entrance, the minaret visually “points” to the prayer hall behind it. In Islamic cities, sightlines are also organized: there is usually a visual corridor from the city’s main gate or central boulevard toward the dome or minarets of the mosque, so that while walking through the city, the eyes are drawn to this structure and thus to its axis. In the famous example of Isfahan’s Naqsh-e Jahan Square (17th century), the Royal Mosque (Imam Mosque) is rotated approximately 45° from the square’s orientation to face Mecca. This was a bold move—the facade of the mosque intersects the square at an angle, creating a picturesque shift that would otherwise be flat. According to legend, Shah Abbas wanted the mosque to face Mecca, but he also wanted the square to be aligned with the palaces, so he accepted this contrast. Result: When standing in the square, the mosque’s iwan (portal) is three-quarters visible, emphasizing its depth and the direction of its axis (you can almost sense it turning toward a point beyond the square—this point is Mecca). This solution is praised as an example of integrating the sacred axis into the urban landscape in a harmonious manner.
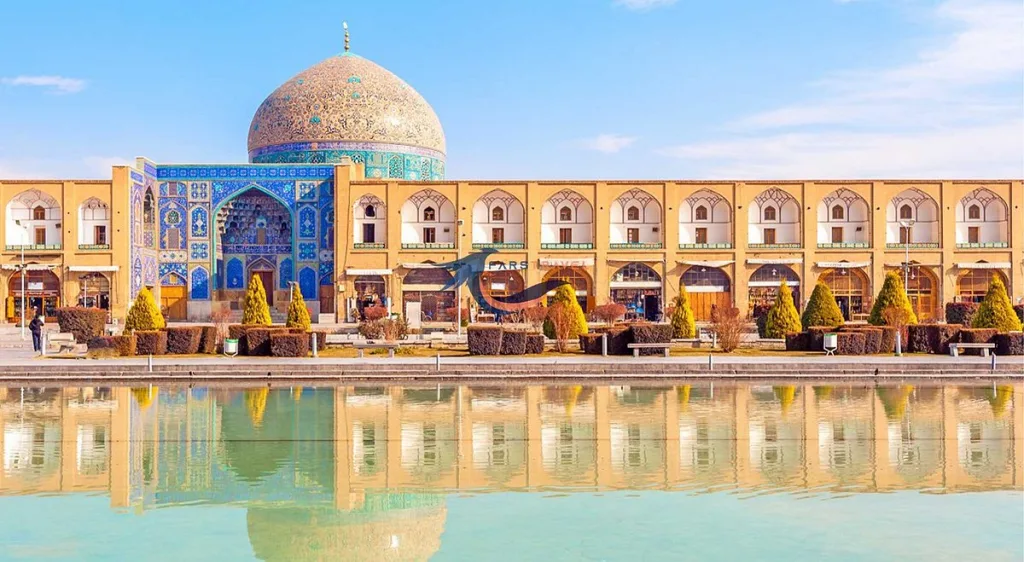
Restructuring Tensions in Colonial Networks: Moving to Latin America or other colonial territories where cities were typically built on rigid grids (e.g., the checkerboard plan of the Spanish Indian Islands). When Muslim communities build mosques in such cities (e.g., the Granada Mosque in Spain located in a modern neighborhood or a mosque planned for construction in a city center in the US), they are faced with a choice: adapt to the grid to facilitate construction, or rotate the building? Many prefer to rotate within the plot if possible, resulting in interesting building traces. The King Fahd Mosque in Los Angeles (1998) is located within a suburban grid but rotated approximately 33° from the grid to face Mecca. The parking lot and landscaping absorb this curvature, creating triangular-shaped areas. The King Fahd Islamic Center in Buenos Aires (2000) happened to have a large park-like area, allowing the mosque and minaret to face Mecca without imposing on neighboring buildings. The approximate northeast-facing orientation is not aligned with the city’s north-south axis, so the complex appears as a separate “island” of Islamic geometry floating within the urban fabric. Interestingly, local urban planners have appreciated this, as it creates a unique symbol and breaks the monotony of the grid pattern. However, not all initiatives proceed smoothly—public life can intervene. In some European cities, planning authorities have required that mosque facades align with street facades for aesthetic coherence, mandating changes to the qibla direction within the interior spaces. This situation can lead to clever interior planning: one can enter through a lobby from the street, then the prayer hall may be a box-shaped structure turned inward, and sometimes triangular foyers or storage areas may form at the corners.
Daily Movement and Ritual Flows: The qibla axis also subtly determines how people use the area around the mosque on a daily basis. In traditional Muslim cities, fountains or wells aligned with the axis are often found in front of mosques, because ablution (wudu) should be performed facing the qibla or as close to it as possible. Thus, public fountains have become social centers along the way to the mosque. Markets also have a weekly cycle: on Fridays, stalls close at prayer time and crowds flock in one direction, toward the mosque and thus toward the qibla. After prayer, the flow reverses and the crowd usually disperses to the markets and trade begins. In some cities, there were even open areas outside the city walls (eidgahs) for annual festival prayers; these were large open-air spaces facing the qibla; after prayers, fairs and markets were set up around them.
Indicating the qibla on the horizon line: Beyond the floor plan, the presence of the qibla can also shape vertical elements. A classic example of this is the minaret layout. In Ottoman applications, a pair of minarets surrounding the qibla side of the courtyard are taller than the minarets at the front and symbolically emphasize the direction of prayer. In South Asia, the three domes of Babur-style mosques have the largest dome in the center (above the mihrab), which is easily visible from the outside, allowing one to intuitively understand the direction of the mosque. In modern cityscapes such as Istanbul, numerous mosque silhouettes can be seen on hills, and all of their domes and half-domes face Mecca (southeast). If you map these directions, a “sacred direction network” emerges across the city. In some cases, tall buildings or urban design rules have been influenced by the presence of mosques. For example, a view corridor has been preserved from the main boulevard to the facade of a historic mosque, ensuring that the mosque’s orientation (and thus the community it belongs to) remains visually integrated with urban life.
Essentially, the qibla axis plays an invisible regulatory role in cities: it aligns social institutions, directs traffic, and stabilizes silhouettes. Sometimes it brings a kind of sacred order that complements the secular urban order, and sometimes it competes with it. The result is often a richer urban fabric. As one researcher poetically put it, each mosque is like a “piece of a circle with the Kaaba at its center,” and when drawn in the city, these pieces direct the flow of urban life toward the distant center. The fabric of Islamic cities can thus be read as a collection of vectors converging (when extended) on Mecca—a profound example of faith made physical.
5. Portable, Vertical, and Shared: How is the Qibla Coded in Contemporary, Hybrid, or Multifaith Spaces?
Beyond the Mosque – Indicating the Qibla Everywhere: In today’s world, Muslims pray not only in places specifically built for mosques, but also in countless other places such as airports, universities, offices, hospitals, and multi-faith prayer rooms. In this context, it is often challenging to clearly indicate the direction of the qibla without drawing attention to it in secular or shared environments. The sacred axis must be indicated through materials, symbols, or technology in a way that serves different users without dominating the space. In design language, various elements are used, ranging from subtle arrows and niches to portable compasses and smartphone applications. While religious practices adapt to modern life, the direction of the qibla remains an indisputable element. Therefore, designers have developed creative solutions to “code” this direction in every space, no matter how temporary or neutral it may be.
Directions and tips: When you enter a “multi-faith prayer room” at a university or airport, how do you know which direction to face toward Mecca? Usually, a series of subtle clues are used. There is usually a qibla label or plaque on a wall or ceiling. For example, in hotels, the standard practice is to affix a small sticker with the word “Qibla” on the ceiling or inside a drawer. In multi-faith rooms, design guidelines recommend clearly indicating the main directions (especially east and the direction of Mecca) without overcrowding the space. This can be done with a compass rose embedded in the floor or a stylized arrow on the wall. In some prayer rooms, patterned rugs with lines or geometric motifs pointing toward the qibla are used, allowing Muslims to intuitively determine their direction when laying out their prayer mat. Lighting can also serve as another cue: a subtle beam of light or a brighter wall sconce on the qibla wall can psychologically draw the person toward that direction. In spaces designed primarily for Muslims (e.g., office prayer rooms), decorative elements such as framed calligraphy or abstract designs may be found in the center of the qibla wall. It is important that such indicators are usually labeled or sufficiently clear, because unlike in mosques (where the direction is clearly indicated architecturally), general-purpose rooms provide no clues. Multifaith design literature explicitly recommends the use of signs for the qibla: “Different signs are recommended… these may include: PRAYER ROOM, MULTIFESTIVE ROOM, QIBLA.”. The WuduMate guide (for the design of places of worship) states that if the room is not built facing Mecca, “there should be a sign indicating which direction each wall faces – especially east and the direction of Mecca” and mentions that a compass or ceiling arrow is a practical method. They even sell small qibla direction indicator panels. Such elements should be designed with care: if they are too large or obvious, they may disturb non-Muslims using the room; if they are too hidden, Muslims may not be able to see them. The aim is to layer the cues respectfully.
Portable Qibla Indicators: In many temporary situations, Muslims carry their direction with them. For example, small travel prayer mats usually come with a compass (as seen in the image above) – this compass is placed on the mat, not in the room. The mat is unfolded, aligned with the ground using the compass, and prayers are performed on it. This is a personal solution that eliminates the need to change locations. Another device is a GPS-enabled smartphone Qibla app; users can quickly find north and then the direction of Mecca (usually by placing an arrow on the camera image). These digital aids enable Muslims to effectively “determine the Qibla” wherever they go; this is a profound democratization of sacred orientation. Some buildings also have electronic qibla finders: for example, in some hotel lobbies in the Middle East, there are digital panels with an arrow pointing toward the Kaaba (sometimes updated in real time when there are changes in the Earth’s magnetic field).
From an architectural perspective, some modular worship spaces include portable signs: a cabinet that opens to reveal a foldable screen or a niche resembling a mihrab. The multi-faith room guide includes the following description: “cupboards that look like bookshelves but open to reveal different designs… one with appropriate lighting for a mini mosque”. Imagine a cabinet that looks neutral when closed, but when opened by a Muslim user, it reveals a qibla wall design, perhaps a small mihrab-shaped cutout, and a compass. This type of modular approach allows a room to serve multiple religions in sequence—there is nothing permanent on the walls, but there are tools to create a temporary qibla. Some workplaces have roll-up carpets with qibla lines: these carpets, stored in a cabinet, create a prayer area aligned with Mecca when unfolded in a conference room (one end of the carpet has a pattern or label that says “place this end towards Mecca”). Here, we see echoes of early Muslim practices of using whatever was available to determine direction (even drawing lines in the sand), now in high-tech or design-focused forms.
Vertical Challenges – Multi-Story Worship Halls: In dense urban environments, mosques or worship halls may be spread over multiple floors or located on the upper floors of tall buildings. This situation raises structural and planning issues: A building’s columns and beams are typically arranged according to a single grid pattern (often aligned with the street grid), but the worship hall may be rotated within the interior. A famous example of this is the New York Islamic Cultural Center: this structure is essentially a large cube rotated within a larger complex. The architects (SOM) placed the mosque on the second floor of the cube and used four diagonal beams to transfer the roof load to the orthogonal building frame via the rotated dome. This provides a column-free interior while the exterior facade remains consistent with Manhattan’s rectangular street wall zoning plan. In many small mosques built onto existing buildings, the solution is less elegant: columns may protrude at odd angles relative to the prayer rows, requiring some columns to be removed (if possible) or worshippers to sit creatively around them. Some innovative designs use separate-level halls: for example, a prayer balcony for women placed at a 90° angle to the men’s hall, both facing the same mihrab but offset from each other on the plan. In skyscrapers, the direction of elevators is another consideration; when exiting the elevator lobby parallel to the building, the prayer room on that floor may appear curved—designers often compensate for this turn with a small corridor or entrance hall so that the odd angle is not noticeable upon entry. There are also ideas for creating vertically stacked prayer areas by slightly rotating each floor toward the qibla (this is not common and largely conceptual). More commonly, each floor’s prayer area is aligned with the main prayer area and the prayer areas above/below it, forming a multi-story hall. For example, the East London Mosque has a large ground floor hall and a women’s balcony above it; both face the qibla, which in London is approximately 118° ESE. However, the street facade of the building is approximately 90°. Thus, the prayer hall inside is polygonal in shape, while the exterior facade is oriented on a corner lot. This issue was resolved by creating an entrance courtyard that is not used for prayer and eliminates the angle difference.
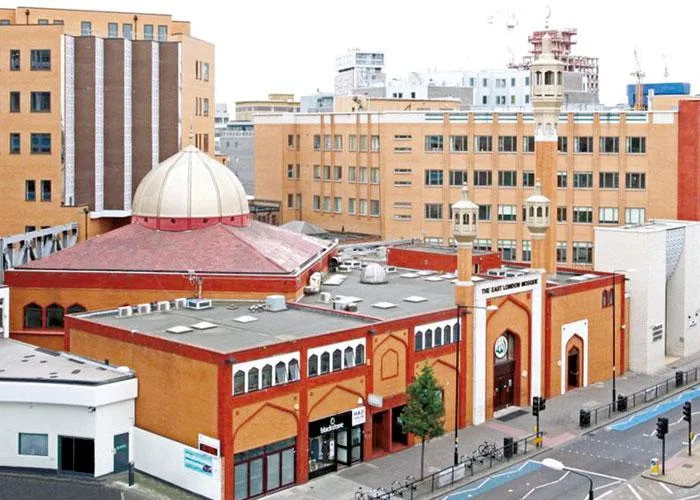
Secular Rules and Subtle Design: In countries where Muslims are not in the majority, any conspicuous religious symbol may be sensitive. Multifaith rooms, in particular, strive to be inclusive and neutral when not actively used by a specific group. For this reason, architects use reversible or integrated qibla indicators. A line on a carpet may appear to an uninformed observer as merely a decorative strip, but a Muslim recognizes it as the direction of the qibla. Some institutional prayer rooms (such as those at Google or universities) prefer neutral decor but may paint the qibla wall a different color or direct the lighting grid in that direction. To avoid causing discomfort, signs are sometimes stored inside cabinets. For example, a sign reading “Mecca is this way →” may be placed in a cabinet and placed on the floor during prayer times, then removed afterward. Policy and Inclusion also play a role: Some institutions provide separate prayer areas for Muslims where a full mihrab niche can be constructed. Others designate a corner of a multi-faith space for Muslims, placing prayer mats or copies of the Quran there (with arrangements to indicate the direction of the qibla).
Transportation and Public Facilities: Today, many airports have mosques or prayer rooms. For example, Istanbul’s new airport has 44 special mosques/prayer rooms (separated by gender) and 3 multi-faith prayer rooms. The specially designated ones are arranged to face the qibla and are essentially small mosques. However, in multi-faith prayer rooms, there is likely only a qibla indicator for Muslims and a removable cross for Christians, etc. In these temporary spaces, users may be in a hurry or unfamiliar with the room, so clear signage is very important. Generally, there is a sign on the wall with the word “Qibla” written in a way that everyone can understand, accompanied by an arrow. Even airlines have taken action: On long-haul flights, some in-flight entertainment systems feature a “Mecca indicator” that shows the direction of Mecca based on the aircraft’s orientation. This demonstrates how widespread this concept has become: A devout individual should not have to search for it; technology or design should assist them.
Modern Mosque Design: When designing for Western communities or unusual locations, contemporary architects sometimes prepare an “Islamic kit”. This kit may include: a demountable mihrab (an artistic panel or arch that can be secured to the wall with screws), a qibla indicator, stackable carpets with alignment lines, and, if necessary, a curtain partition for gender separation. These items can be set up in any rented room or hall when prayer time arrives and then removed afterward. The result is a portable mosque that exists during specific time periods. For example, Muslim students at a European university can transform a classroom into a Friday prayer hall by laying out prayer rugs, attaching arrow markers, and placing a symbolic mihrab made from an independent frame. Here, the qibla is encoded not in the building but in the objects.
Design for flexibility: As multi-faith spaces become more common, there is growing interest in design details that honor everyone without conflict. Privacy and cleanliness are important to Muslims: ideally, prayers are performed in a clean area where shoes are not worn. Therefore, some multi-faith rooms have a carpeted sub-area (usually designated for Muslims) where shoes are not allowed, and other areas with hard flooring. The carpeted area is typically oriented toward the qibla. Such arrangements are not officially published but are reportedly in place. Importantly, secular institutions have also adapted restrooms to accommodate Muslim needs (e.g., ablution faucets, restrooms not facing the qibla out of respect—some design guidelines include the statement, “When installing restrooms, remember that Muslims should not face Mecca when using the restroom”). This demonstrates how deeply the concept of the sacred direction permeates even unexpected design decisions in public spaces.
Meaning and Memory: Even in these mixed spaces, the act of turning toward the qibla connects the individual to the global Muslim community. When a person finds that arrow or niche, they feel a sense of psychological comfort—the assurance that this space also accepts the direction of worship. Designers note that adding a qibla indicator to a multi-faith room can make Muslim users feel not just accommodated, but truly welcome. On the other hand, care must be taken to ensure that the space does not appear overly Islamic to others. As a result, the best solutions are often smart design choices: integrated, subtle, and customizable by the user.
The design of traditional mosques facing the qibla direction demonstrates universality. Whether in a large airport hall or a small office room converted for prayer, believers have found ways to orient their bodies and souls toward the Kaaba. Modern design and gadgets have made this easier, but at its core, it is the same impulse that drove the first Muslims to carry their prayer rugs with them to find the correct direction in foreign lands. The sacred axis persists as portable and unchanging, even as the physical environment changes.



