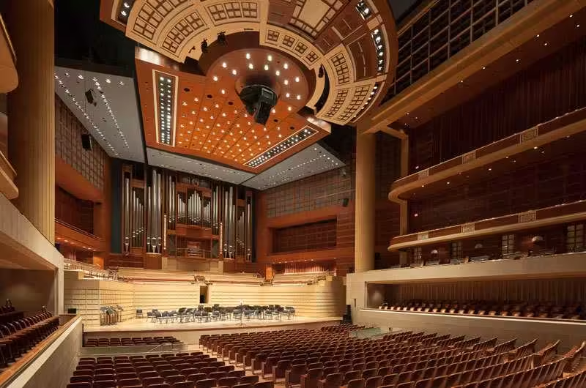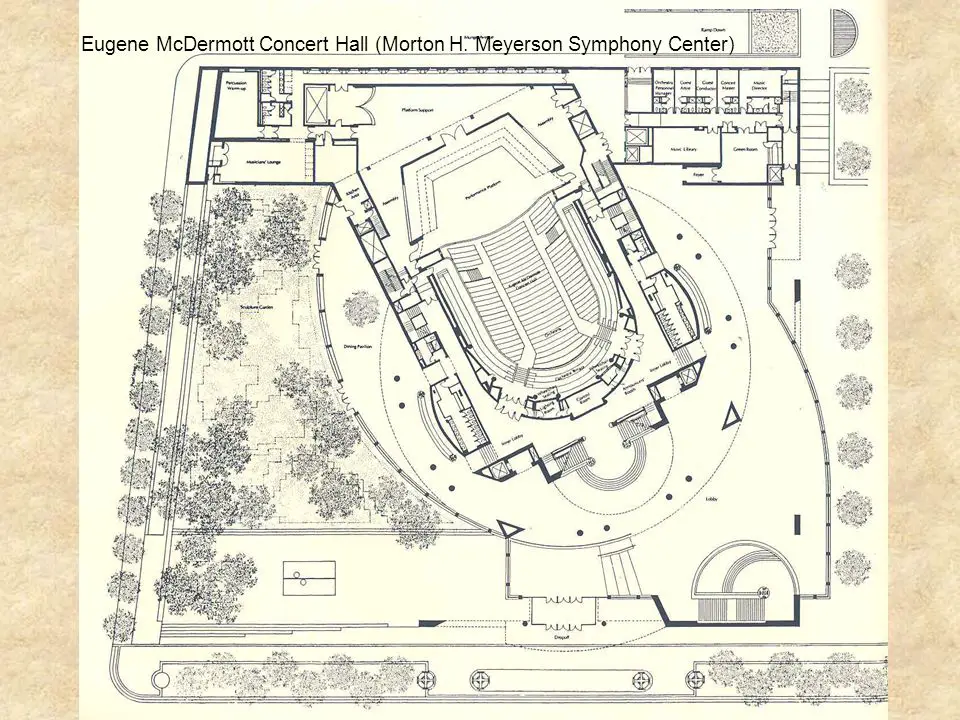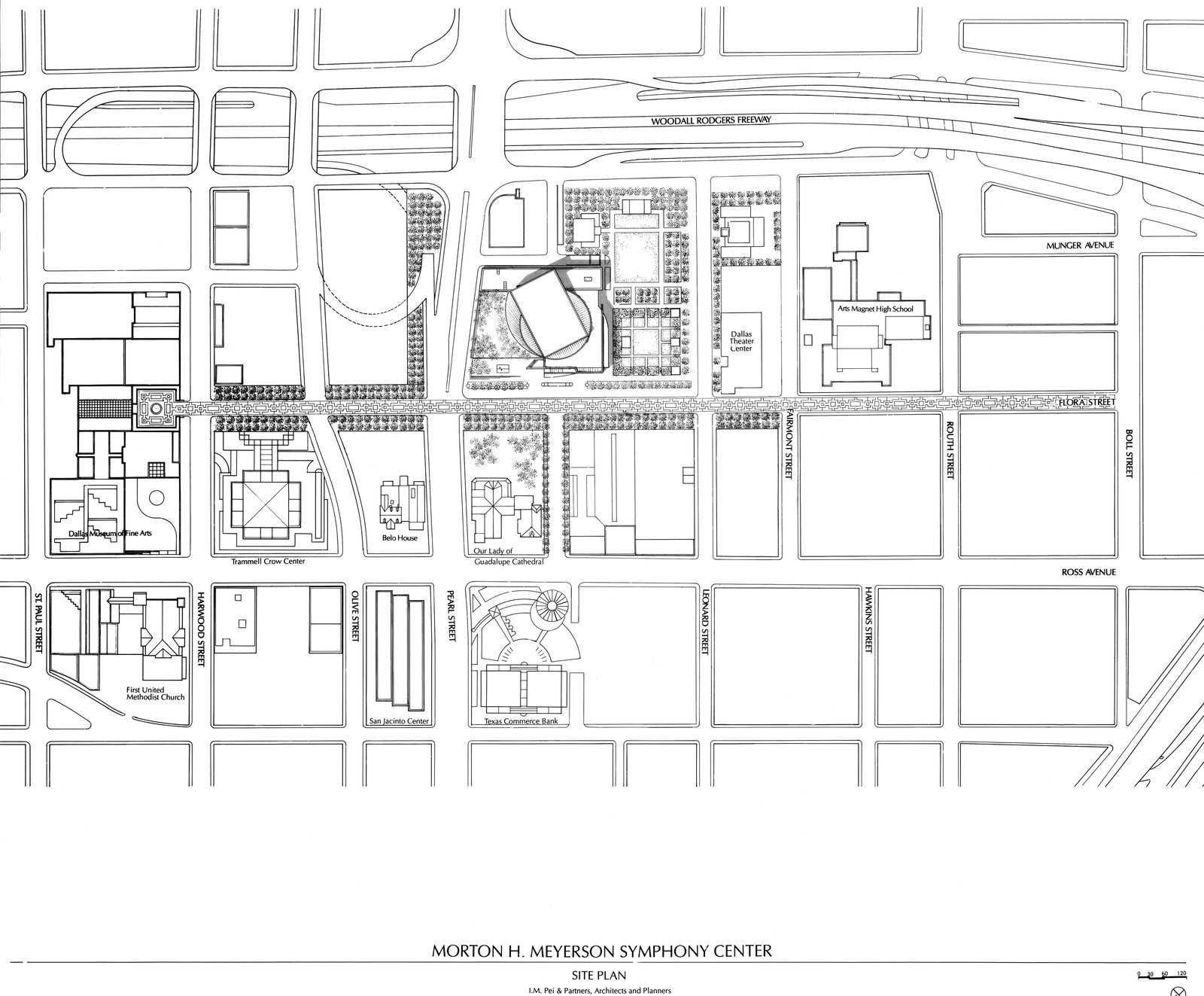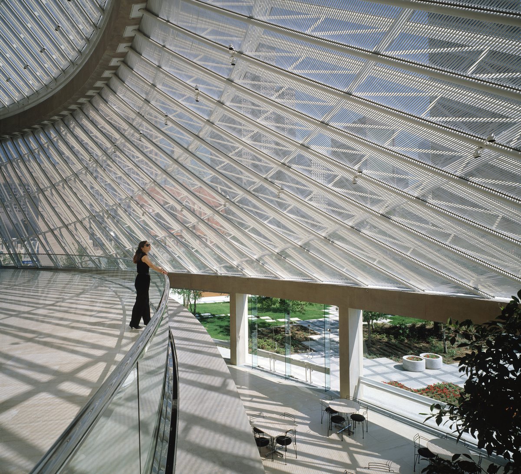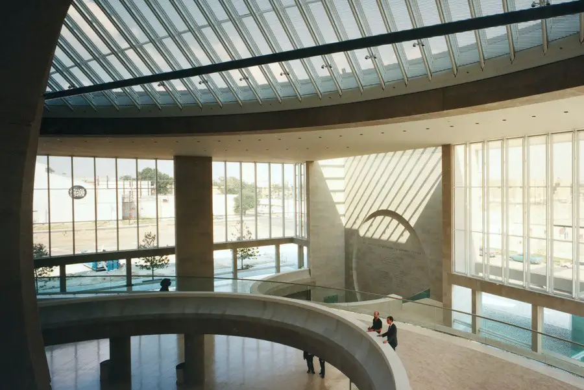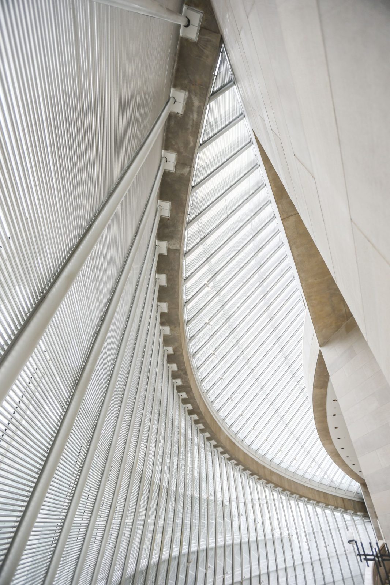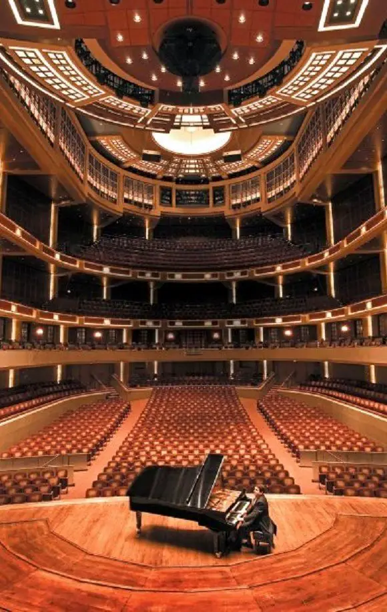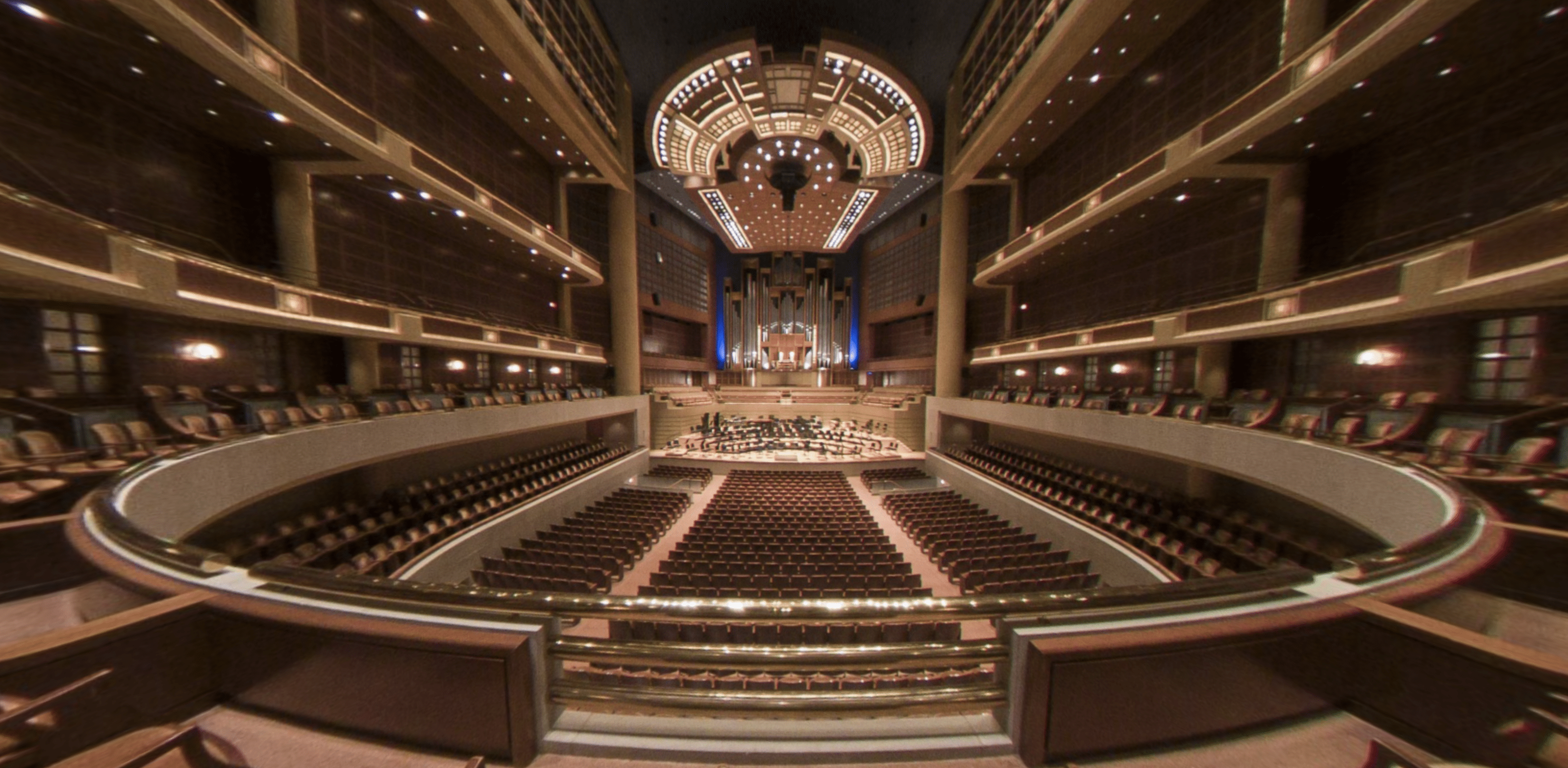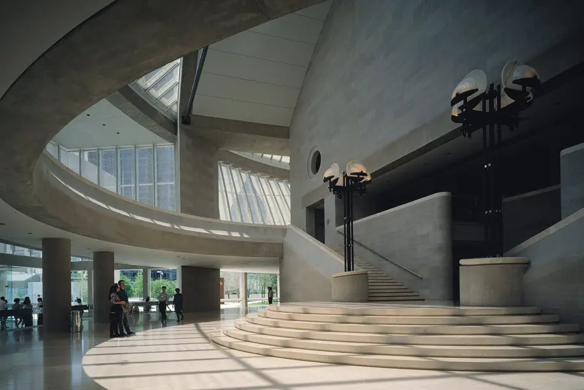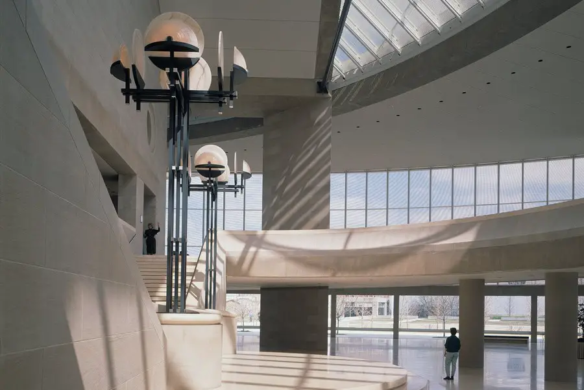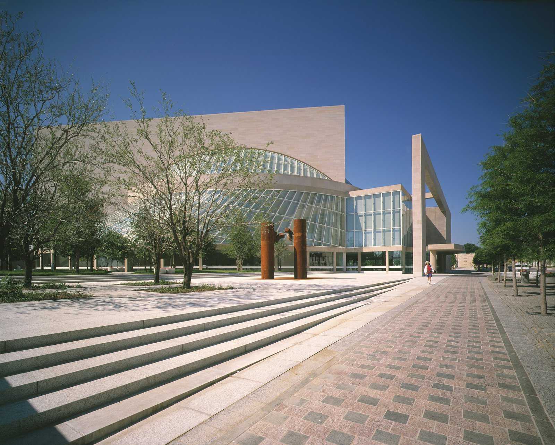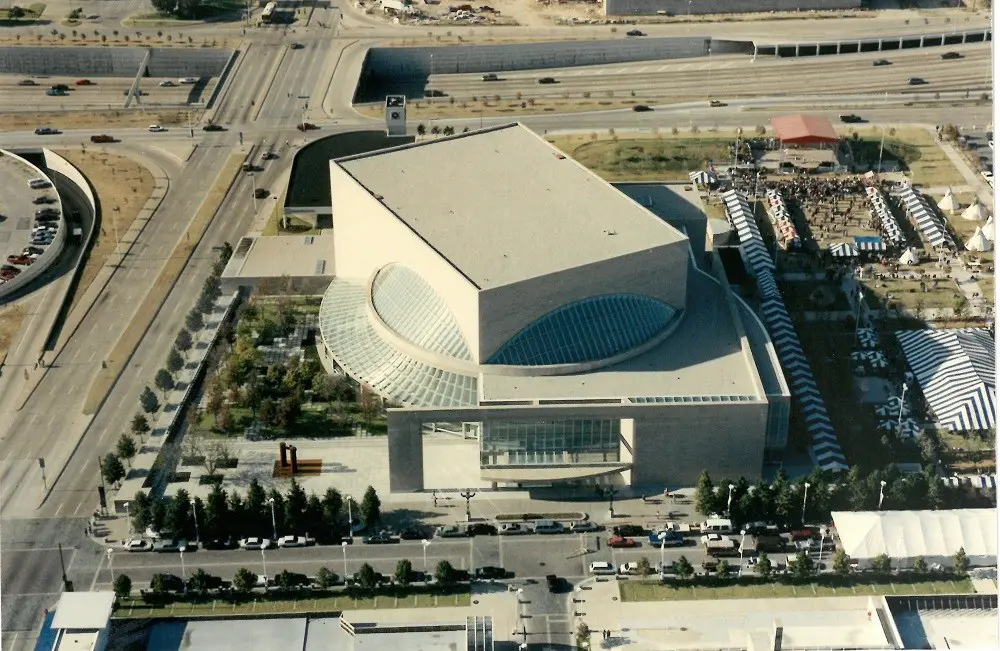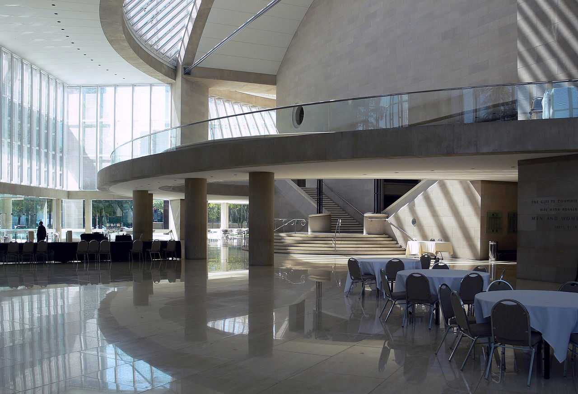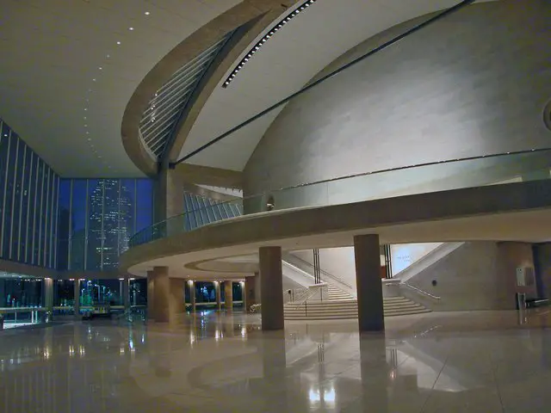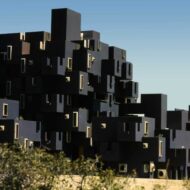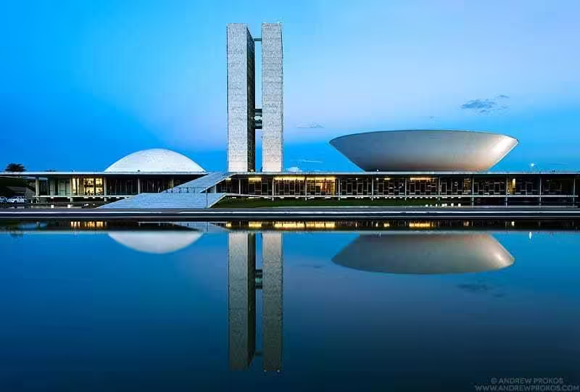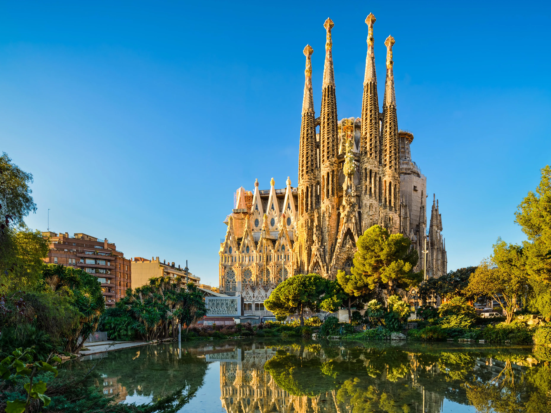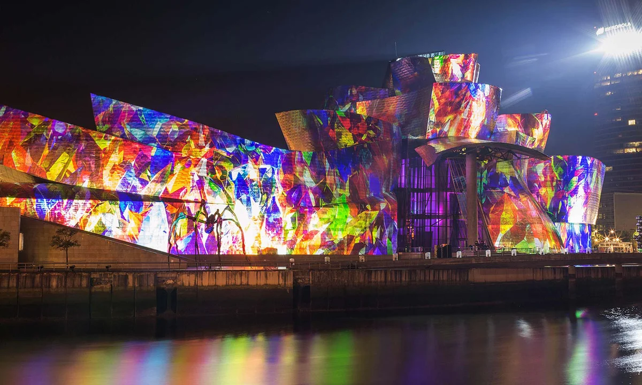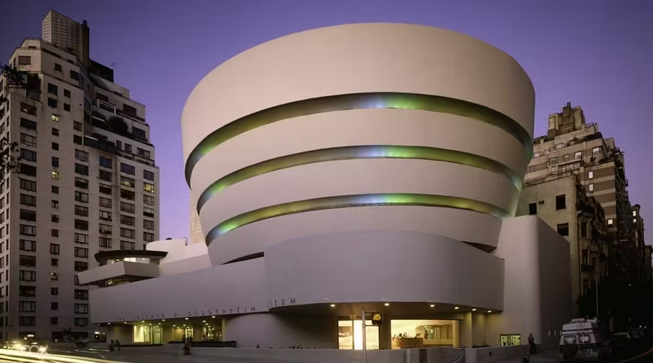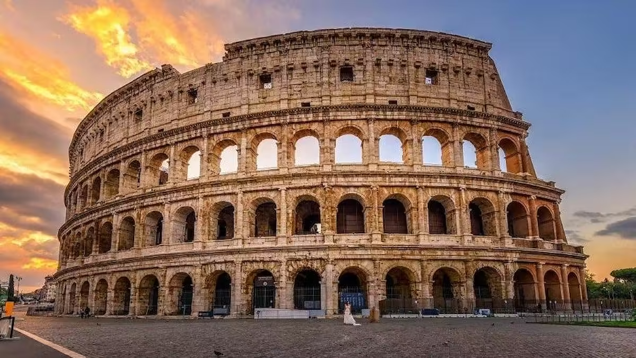Opened in September 1989, the Morton H. Meyerson Symphony Center by Ieoh Ming Pei(I. M. Pei) stands 30 meters (100 ft) high on a gross area of 45,000 m² (484,375 ft²). Roughly divided into 2 sections, the building has a gigantic performance hall for 2,200 people. The hall is surrounded by open and closed spaces that act as squares and play light and perspective games on the visitors thanks to the gaps created in the rough mass.
Let’s take a look at this symphony center, a marvel of design…
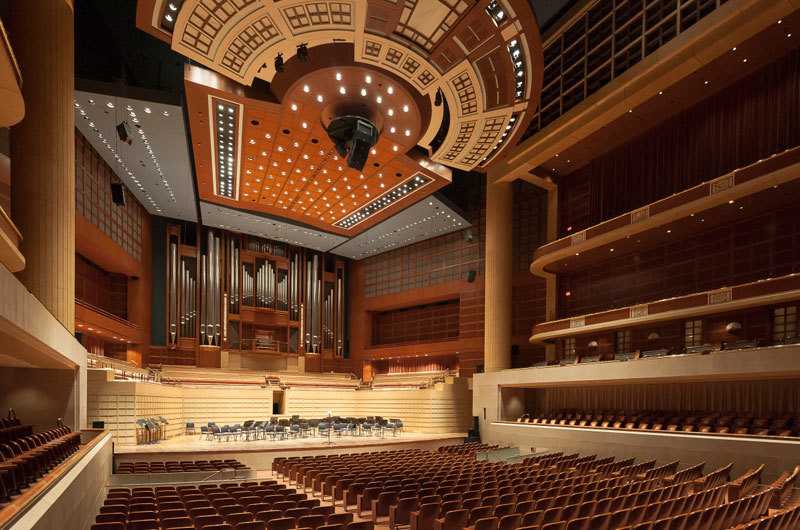
Morton H. Meyerson Symphony Center History
The Morton H. Meyerson Symphony Center is a unique work designed by I. M. Pei, one of the most important figures in modern architecture. This magnificent center is not only a concert venue, but also a work of art. The history of the Meyerson Symphony Center sheds light not only on the period of its construction, but also on the design process.
When architect I. M. Pei embarked on the design of the Meyerson Symphony Center, he was at the peak of his career but still full of creative energy. Pei had already completed internationally acclaimed projects such as the Louvre Museum and was working on other important projects at the same time. During this period, the administrators of the city of Dallas decided to build a contemporary landmark that reflected the artistic and cultural potential of their city. To this end, a committee was formed to design a venue that could compete with the most famous concert halls in Europe.
The committee contacted 45 different renowned architects from around the world and asked for their creative ideas for the project. I. M. Pei was among this elite group, but initially hesitated to respond. The reason behind his hesitation was his concern that the city hall he had previously designed in Dallas might have left a negative impression on the project. However, a member of the committee reached out to Pei to convince him. As a result of this interaction, Pei agreed to consider the project.
Although Pei, an architectural genius, had never designed a concert hall before, he came to the committee with a vision that shaped the architectural elements of the Meyerson Symphony Center. The committee members found Pei’s proposed modern and functional design impressive, with an approach that went beyond the traditional concert hall. Therefore, they unanimously decided that Pei should be the chief architect of the project.
The history of the symphony center was thus written with the combination of I. M. Pei’s impeccable vision and the bold determination of the committee. The Meyerson Symphony Center remains to this day a groundbreaking building, not only acoustically but also architecturally. With its light-dancing glass surfaces, modern lines and functionality, it is not only a concert hall, but also a reflection of humanity’s creativity and artistic aspirations.
“We were convinced that we would get the world’s greatest architect putting his best foot forward”
-Committee members


The Morton H. Meyerson Symphony Center is not just a name, but a rich story. The source of the name and the intended use of the building show how deep and meaningful the center is.
Morton Meyerson, for whom the center is named, stands out as an individual with a broad vision, shaping his education in the fields of economics and philosophy. He is also known as the teacher and mentor of Dell founder Michael Dell. This teacher-student relationship not only produced one of the tech world’s geniuses, but also demonstrates Meyerson’s impressive knowledge and leadership qualities.
The Symphony Center is named after Meyerson for a special reason. The financial needs that arose during the construction of the building were met with a donation, and behind this donation lies the name of Morton Meyerson. In 1986, while the construction process was underway, businessman H. Ross Perot offered to make a major investment of 10 million dollars in the center. In return, he asked that the center be named after Morton Meyerson. This meaningful gesture shows that Meyerson is not just a name, but a vision and a set of values.



Left: Morton Meyerson / Dök Mimarlık/ Right: H. Ross Perot
With the completion of the Symphony Center, this magical structure now bears Morton Meyerson’s name and is a permanent home for the Dallas Symphony Orchestra. This treasured City of Dallas landmark is also managed by the Dallas Symphony Association. Through its influence, the center has become more than just a concert hall, it has become the center of cultural and artistic activity in the city.
This unique building reflects the vision, philanthropy and passion for the arts of Morton Meyerson, for whom it is named. His name is not just a name, but a legacy and a source of inspiration.
Morton H. Meyerson Symphony Center: The Perfect Combination of Aesthetics and Function
The architecture of the Morton H. Meyerson Symphony Center represents a unique combination of engineering marvel and artistic creativity. It represents an impressive legacy that has survived to the present day as a product of the visions and requirements that emerged from the moment the architectural design began.
Beginning in 1982, the architectural design process was shaped by the specific wishes of the city’s leaders. From the outset, the center was intended to be of a quality that would challenge the most prestigious halls in Europe. In particular, the ability to convey the emotional depths of live music to the audience is the main focus of the center. To this end, acoustic design has been prioritized at the highest level. Professional acousticians and sound technicians suggested that the hall should have a so-called “Shoebox Style” design. This style has been successfully implemented in the Concertgebouw in Amsterdam and the Musikverein in Vienna. This proposal laid the foundation for the center to provide an unforgettable acoustic experience for the audience.
Architect I. M. Pei combined this proposed design with his own unique creativity to shape the center. In the process, he drew inspiration from the works of renowned German architect Johann Balthasar Neumann and the exquisite details of the Paris Opera. Pei’s arrangements during this design process aimed to strike a perfect balance between the functionality of the building and aesthetic beauty.
In the general design of the center, a layout compatible with the grid street pattern was preferred. The layout of the building has been planned in accordance with the texture of the city, providing the right balance. While the administration, administration and technical areas are located towards the north, the main entrance and open spaces are located towards the south and west. This design approach allows the building to be oriented towards the city’s skyline and creates an intimate interaction with the outside world.





Morton H. Meyerson Symphony Center: A Dance of Unique Interactions in Architecture
The Morton H. Meyerson Symphony Center, with its unique and impressive design, reflects a seamless interplay between geometric forms placed on top of each other. These interactions come to life in the architecture, transforming the center into more than just a building, but a work of art.
The desired acoustic effect of the center’s main hall is at the heart of the design. The “Shoebox Style” hall plan is applied in a rectangular space, aiming for acoustic perfection. The rectangular structure creates a balanced composition by enclosing the load-bearing systems. Around this basic design is a lobby enriched with open plans between floors and glass elements. This lobby, which has both a welcoming and a gathering function, maximizes the interaction of interior and exterior spaces with its transparent design. This lobby, which opens to the outside, also integrates with nature by meeting with an outdoor restaurant and gardens.
The performance hall, one of the most striking parts of the center, offers a unique interaction with its capacity of 2200 people, its multi-storey structure and the areas separated between floors. The Grand Concert Organ is positioned behind the performance space, enriching these interactions. In order to maximize acoustic performance, 56 mechanical acoustic screens are installed between the performance space and the organ. Due to the different acoustic requirements for each performance, it is important that these shades can be mechanically controlled. This complex system is designed to provide the perfect acoustic experience.
The load-bearing elements, the flooring between the floors and the materials used have been designed so as not to adversely affect the acoustic performance. Reflective and damping elements are carefully placed so that everyone in the hall can hear the timbre of any instrument in the clearest way possible. Every corner of the space is designed to transmit sound without loss and to preserve the natural beauty of the instruments.
The architecture of the Morton H. Meyerson Symphony Center is a perfect dance of functionality with aesthetics, technology with art. Every detail has been carefully considered with the goal of providing visitors with an unforgettable acoustic experience.








Morton H. Meyerson Symphony Center Statistics
Total in the Morton H. Meyerson Symphony Center:
- 24,000 m2 (260,000 ft²) above-grade area
- 20,900 m2 (225,000 ft²) below-grade area
- 26,860 m3 (35,130 yd³) concrete
- 2,800 m2 (30,000 ft²) Italian plaster
- 22,000 pieces of Indiana limestone
- 4,535 pipe, pipe organ
- 2,200 spectator capacity
- 918 panel African Cherry
- 216 panels of American Cherry
- 211 glass panels (each one uniquely crafted)
- 26 m (85 ft) show floor ceiling height
- 56 acoustic curtains
- 50 washbasin areas
- 4 private suites
is in place.
Awards Won
- The City of Dallas- Dallas Kent Tasarım Ödülü (1990)
- Associated Builders+Contractors of Texas (1990)
- American Institute of Architects – Ulusal Onur Ödülü (1991)
Links
For a 360-degree view of the building
To See How the Acoustic Elements of the Building Move
My Thoughts on the Morton H. Meyerson Symphony Center
This design journey, which was started in 1982 in order to convey the real effect of the admirable performances of the Dallas Symphony Orchestra to the audience, was started in 1982 and the construction of the building was started in October 1985. The building, which took close to 4 years to complete, was designed to create the desired effect by combining specially designed and implemented acoustic elements and architectural designs that would bring these elements into function, so that the most lossless and real sound could be transmitted to the listener. With its transparent and totalizing interior and exterior spaces and lobby, the city has been endowed with a spacious space in which there is life. I think that the transparency, perspective and the light and shadow areas that emerge as a result of the architectural placements create an accessible and realistic design. However, I should point out that conveying the features of the building through static pictures would be very incomplete. If possible, I strongly recommend you to visit and experience the building, and if not, I strongly recommend you to take a 360-degree tour of the building from the link I have provided above. You can also see how the acoustic elements of the building can move according to acoustic requirements through the same link.
What do you think about the Morton H. Meyerson Symphony Center? Do you think the spaces outside the hall are really transparent? If the building were built today, what ways could we use to solve the acoustic requirements of the hall? Don’t forget to share your ideas with us. If you haven’t checked it out yet, you can read our Dancing House review by clicking here…
Architect: I.M.Pei
Architectural Style: Expressionist
Year: 1982-1989
Location: Dallas, USA
Discover more from Dök Architecture
Subscribe to get the latest posts sent to your email.



