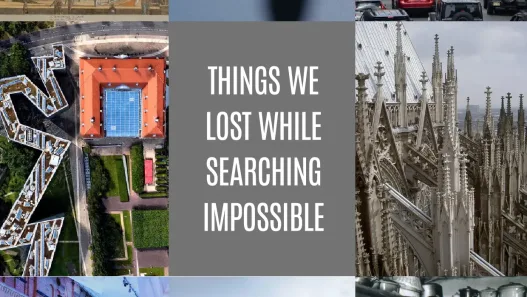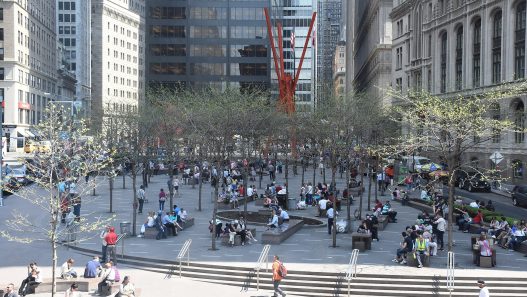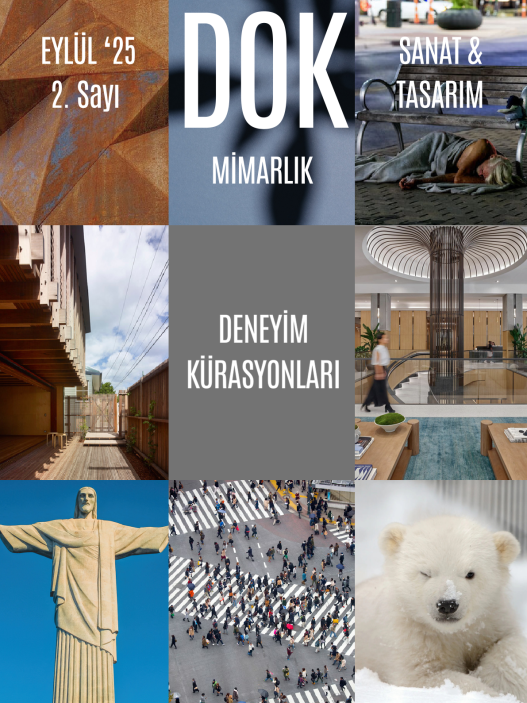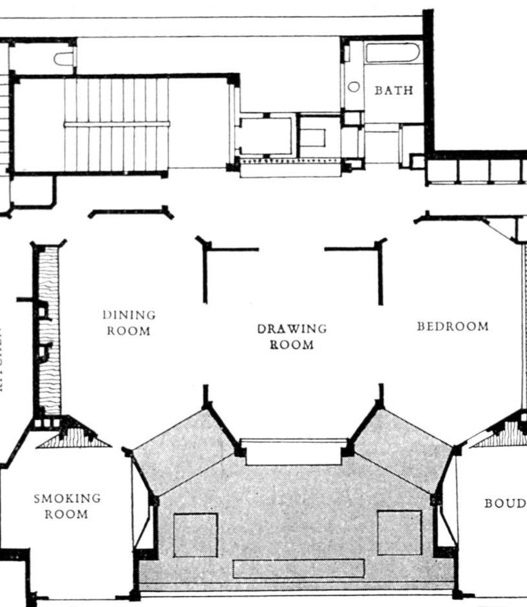Old symbols – gleaming new towers, massive cultural landmarks, relentless construction – may make it tempting to say that architecture is dead because it seems quieter or more unstable. However, the work of shaping the built world has not gone anywhere. It has simply moved to new areas: politics, performance, reuse, digital workflows, and the daily repairs that make cities livable. In some places, traditional bills have decreased and headlines look gloomy; in others, the task is greater than ever: reducing carbon emissions, adapting to heat, rehousing people, transforming things that no longer work into things that are needed. These are not signs that a field is dying. These are the contours of an area in the midst of transformation, learning a new name in the public eye.
Is it a Crisis or a Transformation?
A crisis is a situation where familiar tools cannot solve today’s problems. Transformation, on the other hand, is a situation where the field redefines the problem and expands the toolset. Both situations are currently valid. Many companies, especially in offices, report a decline in demand, and this situation can easily be interpreted as a downturn. However, at the same time, cities are growing, buildings are being rethought from their exteriors to their systems, and the profession is expected to take the lead on issues of energy, health, and equality. The tension between these two realities forms the core of the story.
Take a closer look at the signals. In the United States, the Architectural Billings Index, a leading indicator for the construction industry, has remained below the growth threshold for much of the past three years, reflecting ongoing challenges in certain segments of the market. While this may seem pessimistic, it also serves as a reminder that “architecture” cannot be reduced to a single revenue curve. The scope of the work extends to renovation strategies, building performance, and adaptable reuse areas—approaches that may not fully align with traditional metrics but are recognized as fundamental aspects of architecture’s impact.
Meanwhile, urban life is not shrinking. More than half of humanity already lives in cities, and this proportion is expected to reach approximately two-thirds by 2050. The built environment is the stage for this change. Design leadership is needed not only for new neighborhoods but also for the careful densification of existing ones: more homes, cooler streets, better light and air in older buildings, and respectable public services. Although the task has become more difficult and less appealing, this does not make it any less important. On the contrary, it makes it more important.
The Unanswered Question
Every decade, a new way emerges to question whether architecture has lost its soul. At the beginning of the 2000s, Rem Koolhaas diagnosed a “Junkspace” world where shopping malls, airports, and endless climate-controlled interiors had transformed architecture into a logistical fog. This was a sharp provocation, but it also revealed a truth: the boundaries of the architectural agency had long since shifted from objects to systems—air, light, flows, maintenance. This change did not kill the discipline; it revealed where the power had shifted. Today’s version of the question “Is it dying?” often masks a deeper one: “Are we aiming at the right targets?”
From this perspective, the debate is a productive one. It forces architects to decide whether their work is primarily concerned with form or with the outcomes achieved through design choices (comfort, equity, carbon, safety, enjoyment). The answer could be both, but the emphasis has shifted. If a building’s facade, orientation, and material choices reduce energy consumption and improve health, even if the outcome appears subtle, this is design. If policy and procurement steer entire neighborhoods toward resilience, even if the drawing set is a collaborative success with planners and engineers, this too is design. The field hasn’t disappeared; it’s moved into the machine room.
How Did Architecture Develop Historically?
Architecture has always expanded to adapt to new realities. Once focused on stone, wood, and proportions, this craft incorporated steel and glass, then mechanical systems, and now sensors, software, and circular material flows. Each wave seemed like an end for some; each became a new starting point. The current wave is defined less by the innovation of form and more by the performance of the whole: how a building breathes, how it ages, how it can be broken down and reborn as the material for something else.
Climate goals are accelerating this evolution. Activities in buildings account for a large portion of global energy use and emissions. This means that the most important design questions are often hidden in HVAC selections, building envelope, shading, orientation, and control logic. When the carbon footprint of the materials themselves (concrete, steel, glass) is added, the scope of the task extends beyond the facade to supply chains and reuse strategies. In this expanding landscape, architecture is not diminishing; rather, it is gaining leverage.
Real-world applications already reflect this. A renovation that cuts a school’s energy demand in half while providing students with better daylight and air is as architectural as a new building, even if its opening ceremony is smaller. A residential conversion that transforms an old office into mixed-income apartments is architecture intertwined with policy and finance. A clinic designed to stay cool without overloading the grid during heat waves is public health infrastructure in building form. These are not side gigs. They are at the heart of the story.
Why is this discussion important?
The issue at hand is our planet and humanity. Buildings are responsible for a significant portion of energy consumption and energy-related emissions, so every design decision—such as materials, mass, window-to-wall ratio, and control strategies—has implications far beyond a single construction site. To meet climate goals, serious cuts in operational energy and smarter choices in materials are required. This transforms architects, whether they planned to or not, into carbon strategists. This is not a deviation from the task, but a clarification of the task.
Demographic trends are further intensifying this pressure. By mid-century, the urban population will reach two-thirds of humanity, while the world needs more housing, better transportation, cooler streets, safer schools, and truly functional public buildings. Quantity without quality will fail. Without affordability, quality will be exclusive. The challenge is not to produce more iconic structures, but to improve the ordinary on a large scale—tens of thousands of everyday projects where design quietly improves health, lowers bills, and strengthens communities. This is precisely where the value of architecture multiplies.
Public Perception and Professional Identity
It is easy for the public to equate architecture with its silhouette and overlook the invisible labor that turns on the lights and makes rooms livable. Within the profession, it is also easy to link identity to the standards of boom periods. When bills decrease, it can feel like an existential verdict. However, sentiment surveys and bill indices, while useful, are snapshots of business cycles, not verdicts on purpose. They tell us which markets are hot, not whether the work is necessary. And the need is undeniable.
Redefining identity begins by telling different stories about impact. A neighborhood energy retrofit project that reduces peak loads during heat waves is architecture. A material palette that reduces carbon emissions without compromising beauty is architecture. A school that reduces noise, improves daylight, and helps children learn is architecture. None of these may be trending on social media, but these are the places where the public value of the profession is most clearly seen and where careers will increasingly be built. If anything is “dying,” it is the narrow-minded scenario that is accepted as success.
Preparing the Groundwork for the Investigation
This conversation yields the best results when it remains concrete. Follow the evidence: places where design has reduced emissions; places where small, repeatable steps have made cities more livable; places where careful adaptation has turned previously idle assets into housing; places where companies have gone beyond blueprints to diversify their services with measurement, commissioning support, and performance guarantees to sustain themselves. As the indices remind us, markets will exhibit cyclical movements, but the long-term trend linked to climate, health, and urban transformation will not change. This is not the end of architecture. This is the true beginning of architecture.
2. Architecture as Identity: Who Can Be an Architect?
Architecture occupies a challenging intersection where law, culture, and business converge. While the public often uses the term “architect” as a general term for anyone who draws buildings, most countries reserve this term for individuals who meet strict educational, examination, and registration requirements. The difference between these two meanings is where identity emerges: how the profession defines itself, how the law protects it, and how the entire ecosystem created by designers—whether licensed or not—contributes to the built world. In other words, the answer to the question “who can be an architect” depends on where you stand and exactly what you do.
Licensing, Titles, and Legal Limitations
In the United States, “architect” is a legal status governed by 55 state and territorial boards. To use this title and sign off on buildings, one must typically hold a professional degree from an NAAB-accredited program, complete the Architectural Experience Program (AXP), and pass the Architect Registration Examination (ARE). States also regulate titles: most prohibit unlicensed individuals from using “architect” or even related derivatives in construction-related contexts. AIA membership rules also reflect this line: “AIA” is for those legally entitled to practice the profession; “Assoc. AIA” is for professionals practicing the profession before obtaining a license. These restrictions are in place to protect the public’s health, safety, and welfare by ensuring that individuals offering “architectural services” are accountable to a board.
These boundaries vary depending on the jurisdiction and may involve nuances. New York considers the misuse of the title “architect” a crime. California, while protecting this title, has introduced narrowly defined “exempt building” exceptions allowing unlicensed individuals to design small wooden houses within certain limits; however, these individuals still cannot call themselves architects. On the other side of the Atlantic, the United Kingdom legally protects the title of “architect” through the Architects Registration Board (ARB) registry, while the EU’s Directive 2005/36/EC establishes a common ground for the recognition of architects among member states. Although legal regulations differ in detail, the general model is the same: protection of the title, a regulated path to qualification, and a clear distinction between those who can and cannot publicly present themselves as architects.
The Rise of “Designers” and “Creators”
Because the profession of “architect” is strictly regulated in the construction industry, many people who perform similar work use other titles: architectural designer, technology specialist, project manager, visualization artist, BIM manager, or simply “designer.”
Some boards even warn against using titles such as “architectural designer,” which could imply a license. Companies therefore generally prefer neutral titles. At the same time, outside the construction field, the term “architect” is freely used in the technology field (e.g., “software architect”). Regulatory bodies in this field do not see a risk of confusing the public regarding construction safety. As a result, terminology emerges that reflects risk, responsibility, and legal regulations rather than skills.
Additionally, there is a broader “creative” layer that shapes the built environment from its edges: content-focused design educators, YouTube detailers, independent visualization applications, and research-focused studios that influence policy or client choices before a single drawing set is published. Legally, they are not “architects” unless they have licenses. Culturally, however, they can transform this field by translating complex codes, modeling daylight and comfort for public debates, or making housing transformations understandable for communities and authorities. Even US laws quietly accept this flexible space, allowing very small, low-risk projects to be designed without architects in certain circumstances, while reserving the title and duty of care for license holders.
Architects Without Buildings: A Growing Tribe
A significant portion of educated architects now work in roles where the “building” is only a part of the project or is not involved at all. Healthcare design researchers measure how settlement and airflow change outcomes. Studios working for the public good combine design with advocacy, policy, and community organizing. International agencies are hiring architects for slum improvement and street-focused renewal projects that bring together planning, economics, and law. These avenues demonstrate that architectural thinking (systems, space, materials, human behavior) has gone far beyond traditional work.
Crisis response efforts have made this particularly evident. From Shigeru Ban’s paper tube shelters to Marina Tabassum’s flood-resistant Khudi Bari homes in Bangladesh, architects are offering methods and prototypes tailored to cultural, climatic, and supply realities. Cities have also embraced design-driven resilience. New York’s “BIG U” coastal defense vision is as much a public space project as it is an engineering project. What matters is not that architects have abandoned buildings, but that the profession increasingly treats policy, logistics, and maintenance as material.


Education and Practice: Separate Paths
Most U.S. jurisdictions require you to have an NAAB-approved degree, supervised experience (AXP), and pass the ARE exam to use the title and stamp drawings. The process is long and variable: According to NCARB’s latest data, there were approximately 121,000 licensed architects in 2023, a number that dropped to 116,000 in 2024, with approximately 40,000 candidates actively completing the process. Schools evolve alongside boards, but the mission of schools differs from that of boards: universities provide comprehensive education; boards, however, grant licenses based on minimum qualifications to protect the public. Therefore, while graduates may feel “ready,” boards still require exams and verified practice.
In the United Kingdom, the stages from education to the registration process are being reorganized. The ARB is transitioning from the long-standing “Part 1, 2, and 3” system to competency-based qualifications and has begun accrediting new-style diplomas. The RIBA continues to provide guidance on careers and CPD, but the registration process that grants the right to use the “architect” title remains the responsibility of the ARB. The overall direction is in line with global trends: less focus on class hours and more on demonstrable competence, while maintaining the legal threshold that gives meaning to the title.
Global Perspectives on the Role of Architecture
The legal meaning of “architect” varies depending on the country. In Germany, the title “Architekt” and related titles are protected by law; registration with the state chamber is mandatory to use this title and practice the profession. In Japan, the Kenchikushi system licenses First Class, Second Class, and Wooden Structure designers, each with specific scopes, examinations, and responsibilities. In Turkey, professionals must register with the relevant chamber in accordance with Law No. 6235 to practice engineering and architecture. This is an institutional model that links the title and practice of the profession to a public law institution. Different paths, same basic idea: to protect the public, define competence, and ensure that the title can be linked to a register.
National rules add another layer. In the EU, Directive 2005/36/EC provides a framework for the mutual recognition of professional qualifications and allows architects to practice their profession in member states when their education meets the directive’s standards. This portability reinforces the public meaning of the title: when you hire an “architect” in Dublin or Berlin, the word signifies a regulated level of education and responsibility, even though local laws still control stamps, scopes, and exemptions.
3. Changing Tools of the Trade
Architecture tools have always been time machines. Every change, from ink on parchment to vectors on screens and data-rich models in the cloud, has transformed not only the appearance of drawings but also the way teams think and make decisions together. Today’s toolset ranges from parametric modeling and physics-based simulation to AI assistants that can review thousands of options before lunch. There is a simple change underlying the buzzwords: we are moving from drawing how a building looks to modeling how a building behaves throughout its entire life cycle. Standards such as ISO 19650 and openBIM/IFC have emerged to ensure that this expanding, data-intensive workflow remains consistent across companies, software, and borders.
The boundary is not a single application, but an ecosystem. Early-stage platforms incorporate wind, noise, daylight, and mass analyses into the conceptual study; shared data environments organize models, documents, and decisions for distributed teams; open-source bridges transfer geometry and properties between incompatible tools. The goal is not to change architects, but to eliminate friction so that more attention can be directed toward judgment, synthesis, and care.
From Design Boards to Productive Artificial Intelligence
The path from T-square to text commands is straighter than it appears. CAD democratized precision in the 1980s and 90s; BIM transformed drawings into dynamic models by integrating geometry with data. Today, “productive” and “AI-powered” workflows continue to follow the same curve, but they multiply options and feedback loops at a conceptual pace. Pivotal moments are well documented: the explosion of AutoCAD in the 1980s, the maturation of BIM in the 2000s, and now cloud tools that can analyze a site’s wind, sun, and noise in minutes.
A useful case study is Autodesk’s “Project Discover/Rediscover.” In this project, thousands of workplace layouts were created and evaluated for the company’s Toronto office using rule sets and measurable goals. Rather than changing the design intent, the system expanded the search space and revealed trade-offs that the team could discuss with clients. This mindset—defining rules, prioritizing the important ones, and iterating quickly—is now being applied to daily concept planning through platforms such as Autodesk Forma (built on technology acquired from Spacemaker).
The key factor preventing this from becoming a silo is standardization. openBIM and IFC provide a vendor-independent way to define buildings, ensuring that information is preserved during transfers, inspections, and long lifecycles. This becomes important when your “drawing” resembles a database of relationships, assemblies, performance targets, and programs rather than a single page.
The Disappearance of BIM, Code, and Sketches
BIM has brought building regulations and quality controls closer to the design process rather than distancing them. Model checking tools run rule sets against the geometry and data you create, flagging accessibility gaps, fire exit logic, or missing information before anything reaches the construction site. Researchers have even demonstrated how visual languages and logic rules can automate certain aspects of code checking. The goal is not to reduce design to compliance, but to identify conflicts early on and thus ensure that creativity is not wasted on correcting preventable errors.
If this sounds like the end of sketching, it’s quite the opposite. Hand and tablet sketches remain the fastest way to express intuition and discuss ideas in real time; they simply coexist alongside parametric scribbles and rapid modeling studies. In practice, many studios sketch to find the question, then model to test the answer, and go back and forth between the two until the idea is solidified.
Collaboration Platforms and Cloud Studio
A modern “studio” is a shared data space. ISO 19650 formalizes the concept of the Common Data Environment (CDE), a single managed source of truth for models, drawings, and non-graphical data. Permissions, versions, statuses, and metadata are part of the design infrastructure within the CDE, not elements added later. The UK BIM Framework Guide demonstrates how information about these statuses and workflows should be transferred from the concept phase to the delivery phase and into the asset information model.
Commercial platforms subsequently implement this standard. Autodesk Construction Cloud/BIM 360 applies CDE concepts with versioning, approval, and issue tracking features for distributed teams; Trimble Connect similarly positions itself as a cloud-based CDE. Around these hubs, open tools like Speckle enable teams to compare options and stakeholders to work in harmony without file clutter by transferring geometry and attributes between writing applications and dashboards. Architectural output becomes a live model accessible from anywhere and a traceable record of decisions.
Architecture in the Parametric Era
Parametric thinking is not merely a style; it is a way of coding the relationships that shape outcomes. Patrik Schumacher’s “Parametricism” manifesto articulated this cultural goal; in daily practice, people learn Grasshopper and Dynamo to establish cause-and-effect relationships—changing a window’s depth and observing how daylight measurements and thermal loads respond. Open-source ecosystems like Ladybug Tools add validated engines (Radiance, EnergyPlus, OpenFOAM) to these scripts, turning performance into a sketching environment rather than a late-stage report.
When parameters and context come together, the results can be quietly radical: facades adjusted for glare and heat, plans that balance daylight autonomy with concrete carbon, and mass that considers wind comfort on the street. The magic is not a sine wave, but a feedback loop. With a few well-chosen parameters and validators, the designer can explore solution families that would take weeks to explore manually and select the one that is generous for users and energy-efficient.
Vehicle or human: Who designs them?
AI has brought the issue of authorship to the forefront. Industry organizations are taking a clear stance on this matter: regardless of the tools used, the licensed practitioner remains responsible for the work and its safety. NCARB’s 2024 position emphasizes accountability in AI-supported applications; the AIA’s ethical framework, meanwhile, continues to prioritize public accountability. Meanwhile, surveys indicate rapid but pragmatic adoption: RIBA’s 2024 and 2025 reports track an increase in practices experimenting with and then regularly using AI, mostly for research, visualization, and repetitive documentation, while cautioning about data, bias, and intellectual property risks.
The healthiest approach is to view AI as a partner with limitations. Early-stage platforms like Forma use AI to test site responses; image and text models generate options or draft notes; company policies and CDE controls keep customer data secure. The person or team that sets the goals, selects the criteria, evaluates trade-offs, and signs off on the drawings is still the author. In this sense, new tools do not eliminate authorship; they require stronger authorship that can steer more information more quickly toward more human outcomes.
4. New Forms, New Names: Where Is Architecture Hiding Today?
Currently, the most interesting architecture often resembles something else. It manifests as a policy that alters a street before any drawings are made, a service that reorganizes how people move within the city, a temporary pavilion that reshapes public discourse, or a renewal protocol that treats an entire neighborhood as a single project. Designers call this “working on dark matter” — the rules, relationships, and incentives that shape what can be built — because changing these can sometimes be more powerful than adding another object to the skyline. This practice hasn’t disappeared; it has spread to systems, experiences, and prototypes that loosen the groundwork for better buildings and better lives within them to emerge.
If you need a map, start with proximity and behavior. Ideas like the “15-minute city” shift the focus to daily accessibility: Can people reach their jobs, schools, food, healthcare, and green spaces within a short walk or drive? This is a spatial question with social consequences, and its design reshapes the choreography of services as much as streets and walls. When governments adopt systems thinking tools to solve complex problems, they are essentially borrowing the architectural perspective: mapping actors, flows, thresholds, and feedback loops, then translating these maps into policies and projects.
Urban Design, User Experience Design, and Systems Thinking
Cities are crowded interfaces. Wayfinding, daylight, noise, microclimate, and crowd flow are not side notes; they are part of a place’s user experience. Airports make this visible because failure is obvious—missed signs mean missed flights. Recently published guides list a range of tools, from dynamic signage to sensor-based navigation, proving that better user experience reduces stress and increases safety in complex terminals. The same logic applies to streets and stations: design the information layer and change the city’s feel before touching a brick.
Systems thinking brings the UX lens back to the policy scale. The UK government’s own toolkit teaches public officials to map cause-and-effect relationships, identify leverage points, and create intervention prototypes before committing to major expenditures. Combine this with urban proximity frameworks like the 15-minute city, and you get an architectural overview that starts with access and maintenance, then extends to block plans, intersections, shaded areas, storefront regulations, and building renovation projects. In other words, the place becomes a service; it achieves an architecture that encompasses everything from governance to sidewalks.
The Architecture of Applications, Brands, and Experiences
Some of the world’s most striking “buildings” have now become experiential platforms that use architecture as a shell. Apple’s global retail program, developed in collaboration with Foster + Partners, demonstrates that a store can serve as a brand’s public space: massive sliding doors eliminate thresholds, plazas host events, and interiors are designed for tranquility, light, and comfort rather than as mere display areas. These spaces, of course, sell products, but they also educate, screen films, and bring communities together. Thus, they argue that the time you spend there is just as important as the product you purchase.

Business thinkers recognized this long ago: when goods and services become commodities, memorable experiences become an economic proposition. This shift drew architects to choreography: sound, sequence, hospitality, wayfinding, and micro-rituals. Thus, a bridge was built between the “user experience” on screen and a region’s broader user experience. From airports using real-time digital guidance to retail forums where daily lessons are held, the boundary between application interaction and architectural interaction is no longer a wall, but a gradient.
Temporary Installations and Spatial Activism
Short-lived projects often change cities for the longest time. Park(ing) Day began in San Francisco with the hacking of a single parking spot; it evolved into a global open-source ritual where people transformed the asphalt at the curb into small parks for a day, sowing the seeds for policies promoting permanent parks and slower streets. The power wasn’t in the bench or the grass; it was in the public trial run for a different street allocation that officials could later legalize.
On the other end of the spectrum, the Serpentine Pavilion commissions and Better Shelter’s flat-pack refugee housing demonstrate how prototypes can change the narrative and save lives. Every summer, a pavilion structure in London transforms light and program into a public classroom; in some years, it even tests more equitable supply chains. Meanwhile, an award-winning emergency shelter designed in collaboration with the IKEA Foundation and UNHCR has proven that it can protect human dignity on a large scale with lockable doors, ventilation, and solar-powered lighting systems. Being temporary does not mean it is insignificant when new standards or a new understanding of compassion emerge.
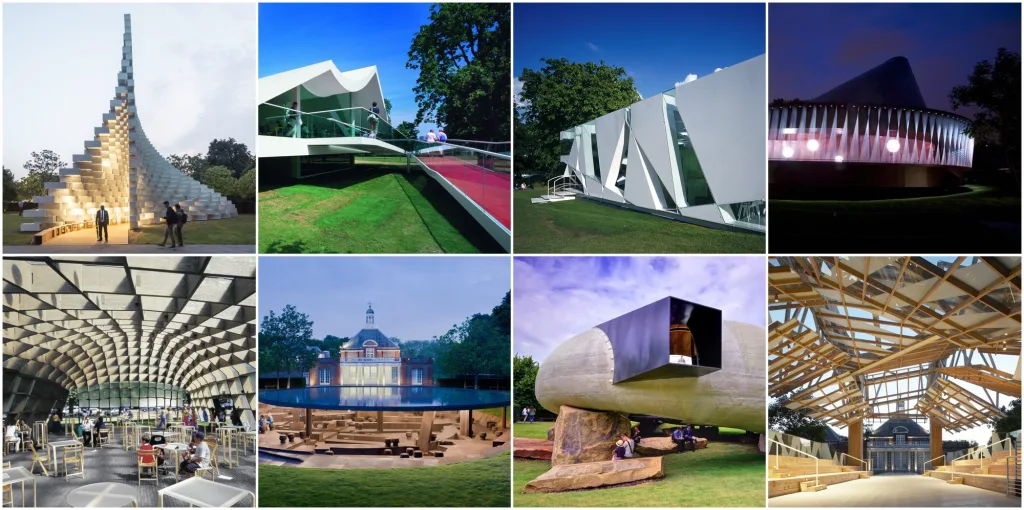
Community collectives took this even further. Assemble’s work with residents of Liverpool’s Granby Four Streets, which won the Turner Prize, blurred the boundaries between art, architecture, and the concept of self-build, proving that small, tactical actions could rebuild confidence and neighborhood fabric. The activism here is not just protest; it is the slow, collaborative creation of spaces that people can own.
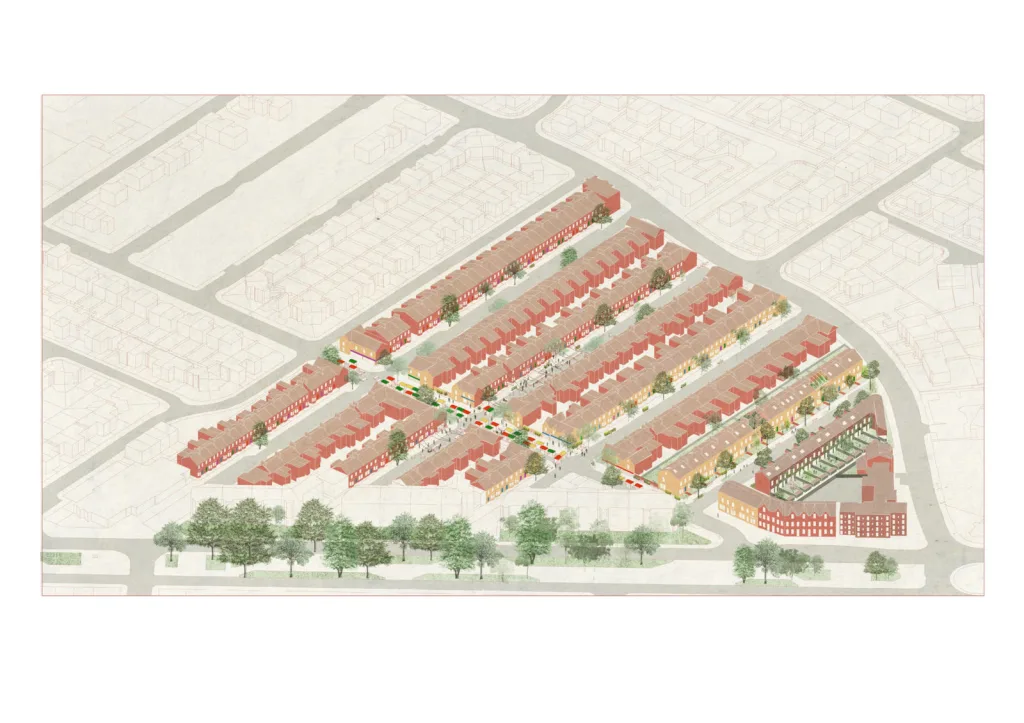
Architecture as Narrative, Performance, or Protest
Sometimes the message itself is the space. Diller Scofidio + Renfro’s work titled Blur Building was, quite literally, a cloud: filtered lake water had been transformed into a mist you could walk through. This work transformed a pavilion into a platform for discussion about atmosphere and perception. Bernard Tschumi’s Parc de la Villette, on the other hand, framed a park as an event space where architecture organizes encounters rather than objects. Both works treat form as a stage for time, reminding us that what happens in a space can be the real design.

Protest movements have their own unique architecture: tents, bamboo scaffolding, temporary barricades, and information centers that draw attention away from the streets. Researchers studying Hong Kong’s Umbrella Movement documented how spatial tactics such as occupation, camp infrastructure, and improvised structures became tools for sound and visibility. Museums, acknowledging that power is also spatial like architecture, have begun to exhibit these tactics as design.
Buildings Are No Longer the Main Product
If you only measure output in terms of new square footage, you’ll miss where a large part of the profession is headed. Neighborhood-scale renovation programs like Energiesprong treat homes as a kit of repeatable parts (prefabricated facades, improved HVAC, on-site renewable energy sources) and present them as a performance promise financed by future energy savings. This is results-driven architecture: warmer homes, lower bills, less carbon, revitalized streetscapes. The “project” isn’t a single building but a pipeline transforming entire portfolios from wasteful to net-zero.
Even in iconic retail stores, the space is increasingly becoming a programming platform. Apple’s latest flagship stores feature forums, creative classes, and public plazas, demonstrating that its value proposition is as much about community and learning as it is about transactions. In both cases (renovation projects and experience platforms), the building is a tool, not the goal. The author of this story is still an architect, just one who writes about policy, services, and time.
5. Economic and Social Pressures Shaping the Profession
The Precariousness of the Architecture Profession
If you ask any architect what keeps them awake at night, you’ll always get the same answer: either too much work or none at all, falling fees, and the feeling that a single market fluctuation could empty the studio. In 2025, the AIA/Deltek Architecture Billings Index remained below 50 for months, signaling contraction rather than growth. The June figure was 46.8, continuing the long and uneven decline firms have experienced since the sharp post-pandemic surge. When billings decline, staffing levels also decrease, intensifying the profession’s long-standing reliance on overtime.
This issue manifests itself in the office as long working days and unpaid overtime. The Workplace and Well-being Report, based on RIBA’s 2024 survey published in April 2025, revealed that overtime is widespread and that the majority of architects work unpaid overtime, with the heaviest burden falling on young and low-paid workers. This situation triggered new organizing efforts: in 2024, Bernheimer Architecture approved the first private sector union contract in the US architecture industry. This marked a symbolic break from the industry’s “grin and bear it” culture and signaled that working standards had become part of the design discourse.
Working to be recognized: The culture of free design
The relationship between architecture and competitions, awards, and open calls can be a double-edged sword. While they promise visibility, learning, and the excitement of pure ideas, they also demand unpaid labor and entry fees that many cannot afford. Recent news and discussions show that speculative competitions result in long nights with little chance of receiving a commission, while “pay-to-enter” awards normalize marketing budgets that small firms cannot afford. The wider design world is beginning to oppose this model, calling it unfair and harmful to fair practices.
Regulatory bodies and councils attempted to draw boundaries. While NCARB explicitly opposed unpaid architecture internships, RIBA also warned licensed architecture firms to refuse unpaid overtime and protect real-life wages. These signals are important because they change the boundaries of what is considered “professional.” However, culture does not change through statements alone; it changes when clients agree to pay for ideas, when juries reward built works connected to social outcomes, and when firms make marketing decisions that do not require employees to support the firm by dedicating their free time to work.
Competing with Tech and Real Estate Giants
The talent market is not a level playing field. In the US, a newly licensed architect earns an average salary of around $96,700, while software developers earn approximately $133,000 and construction managers earn around $107,000. This recurring disparity in cities is drawing design-savvy graduates into roles in product, data visualization, and construction management, making it difficult for those working in traditional studios to remain in their jobs. The numbers don’t tell the whole story, but they explain why many architects are now branching out into neighboring sectors.
At the same time, technology and real estate companies have also built strong in-house teams. While Amazon’s Design and Construction job postings seek direct architectural and development expertise, Google’s Real Estate and Workplace Services encourages a design-focused approach in campuses and interiors. Even in the age of co-working, WeWork has demonstrated how aggressively a company can internalize architecture and has hired renowned talent to scale a branded spatial product. The lesson here is clear: Architects aren’t just competing with other firms; they’re also competing with employers who incorporate design capacity into their operations and offer compensation packages that many studios cannot match.
Who Receives Funding? Who Gets Built?
Projects follow policy and capital. In Europe, the Renovation Wave aims to double renovation rates and renovate 35 million buildings by 2030. This represents a major shift toward deep renovation and performance improvement rather than new landmark buildings. In the US, IRA-era incentives and tax credits are directing money toward energy efficiency, electrification, and sometimes the conversion of offices into residential spaces. Cities and states are adding their own leverage, from historic tax credits to targeted grants, determining which proposals will move forward and which will be shelved. For architects, knowing the incentives is now as important as knowing the basics.
Access to commissions also depends on who is sitting at the table. The demographic makeup among candidates and new license holders is improving, but the licensed population still does not reflect the general population, and pay gaps persist from graduation onwards. Architecture is one of the sectors in the UK where gender differences are most pronounced early in one’s career. The diversity of those managing teams and signing contracts is not just a matter of fairness; it also influences which issues are prioritized and which communities receive investment.
The Cost of Staying Current
The modern application has turned into a software and certification race. While basic BIM licenses such as Revit cost approximately $3,005 per user per year, Creative Cloud Pro has switched to $69.99 per month for annual plans in North America, with price changes to be implemented in 2025. When render engines, cloud storage, and project management platforms are added, the monthly cost increases rapidly. A comparative assessment conducted in the UK in 2024-2025 showed that IT costs have risen sharply as applications have had to invest to keep up with these developments. None of these directly produce billable drawings, but all have now become essential requirements for winning business.
Certifications follow. WELL project fees and WELL AP exams, Passive House training and exams, and LEED accreditation provide credibility and open new opportunities, particularly in publicly funded or sustainability-focused projects. However, they also add recurring costs and time commitments that can be a significant burden for small teams. The strategic move is to align your credentials with the goals you are actually pursuing: if your city subsidizes renovation work, Passive House or LEED can be a source of income, not just a line on your resume.





