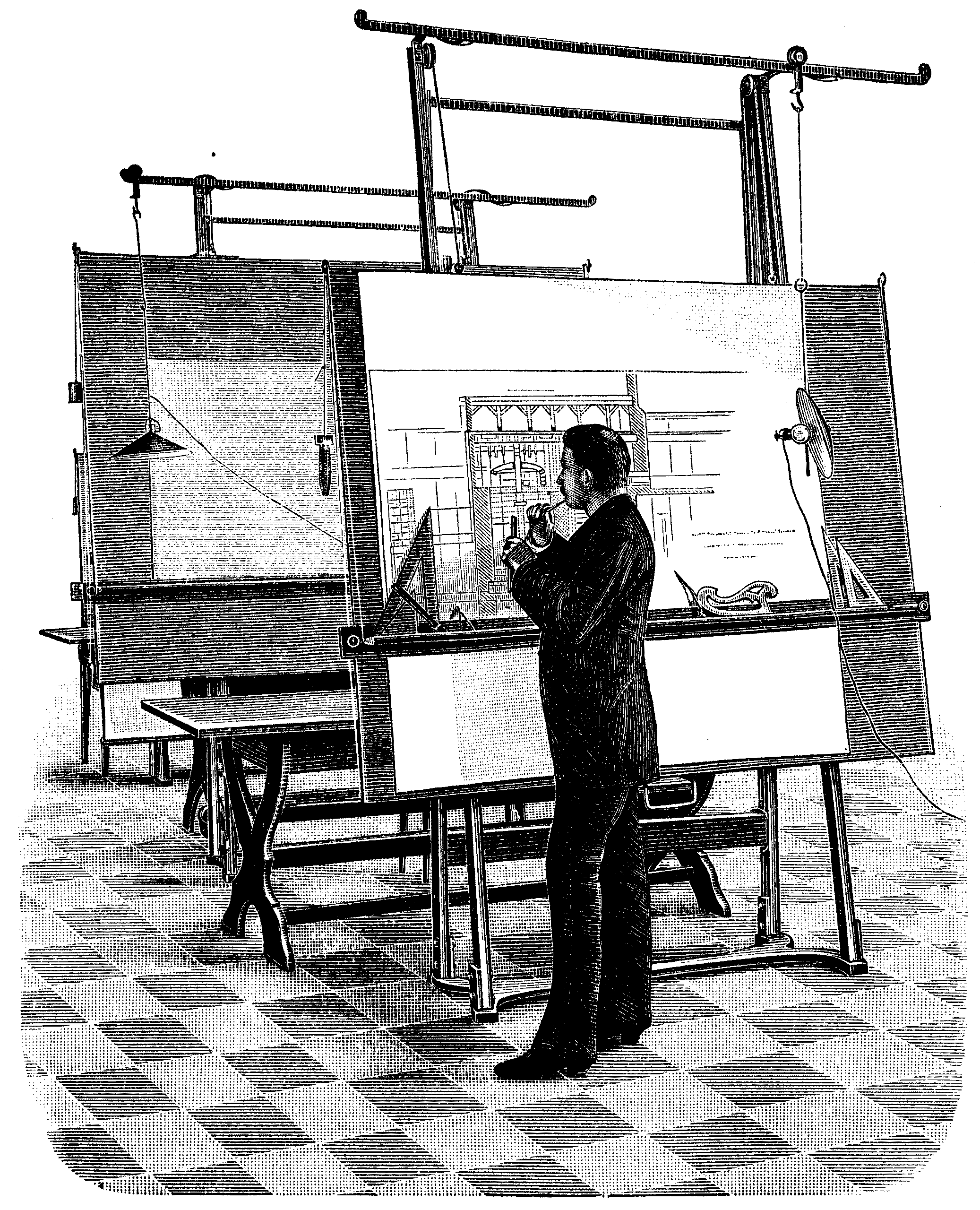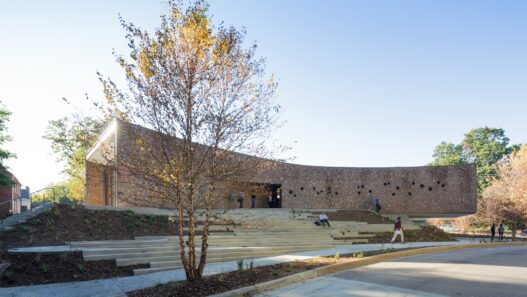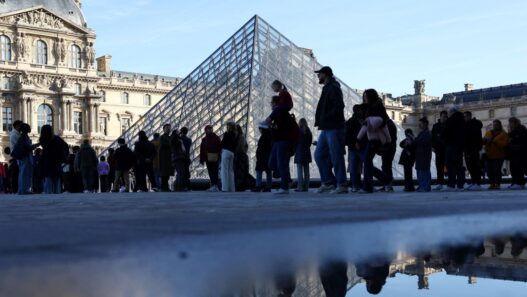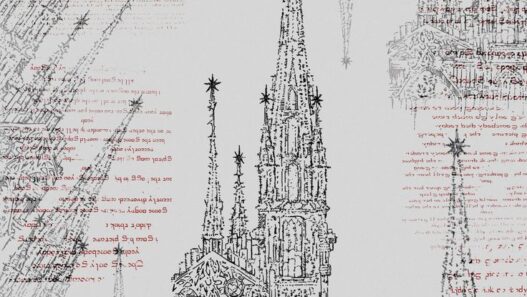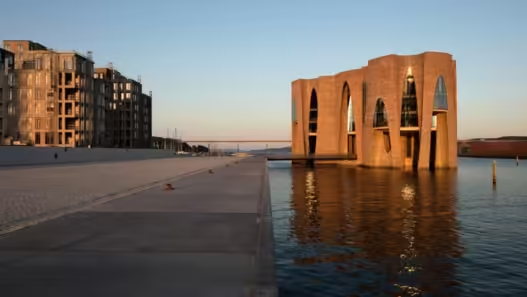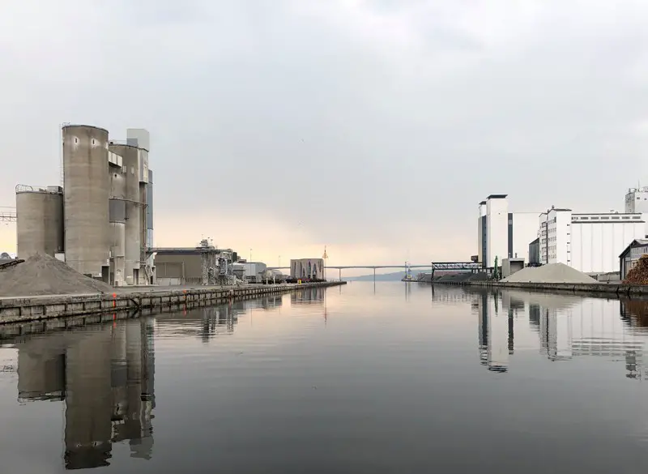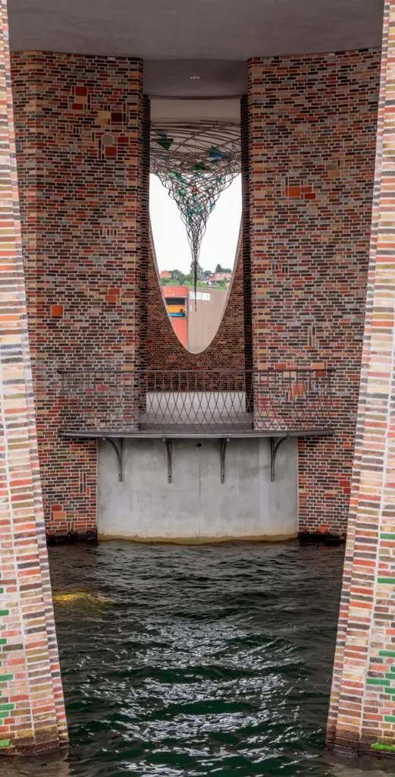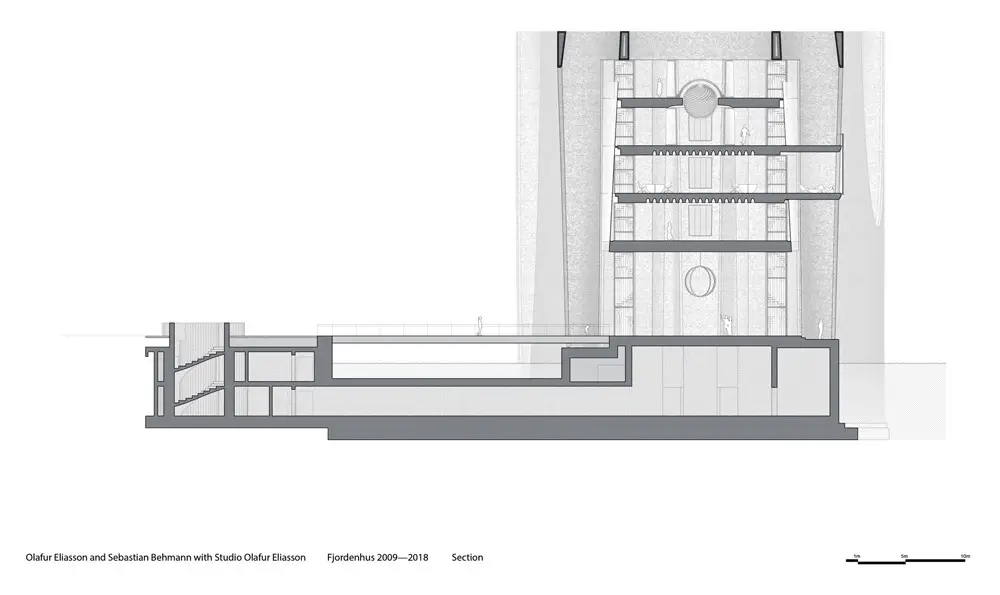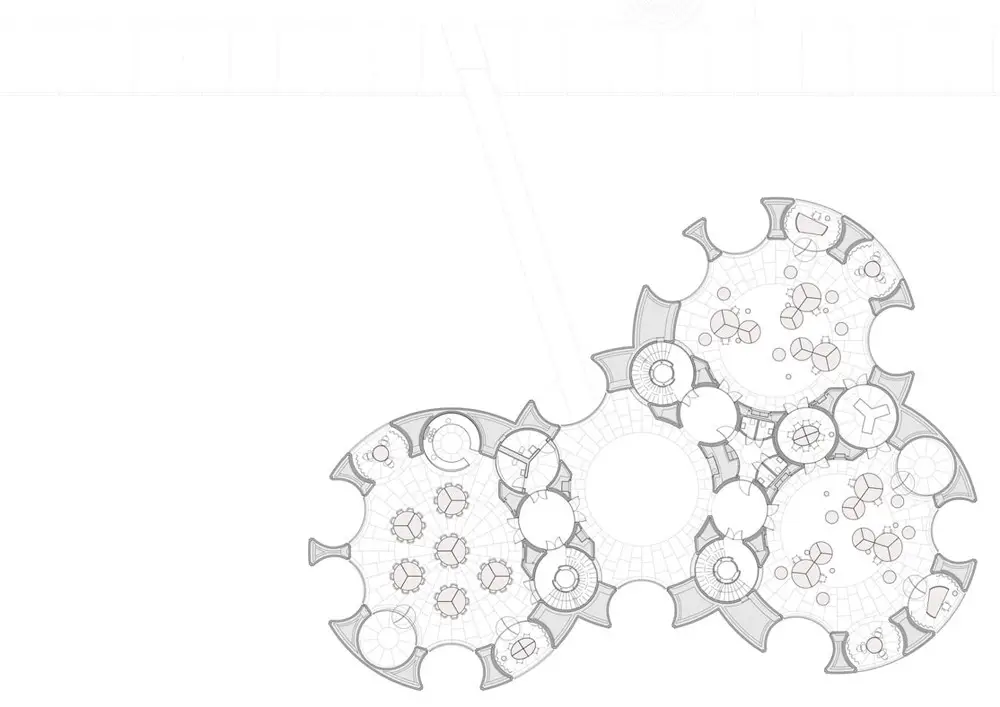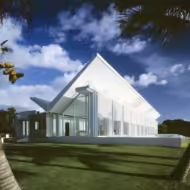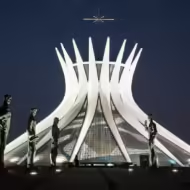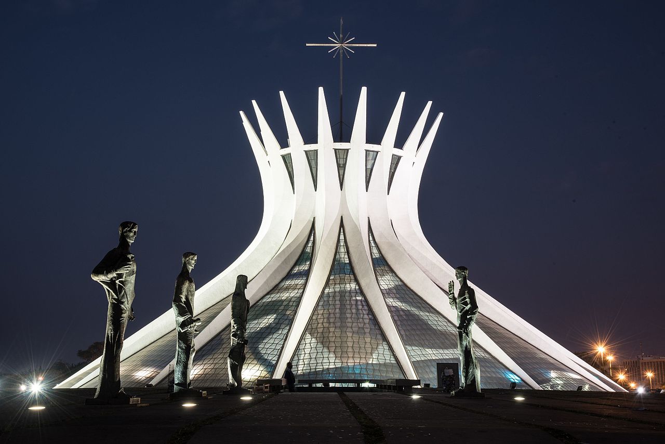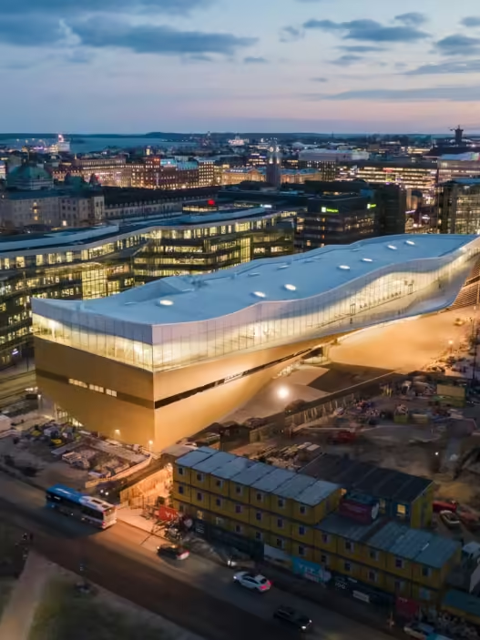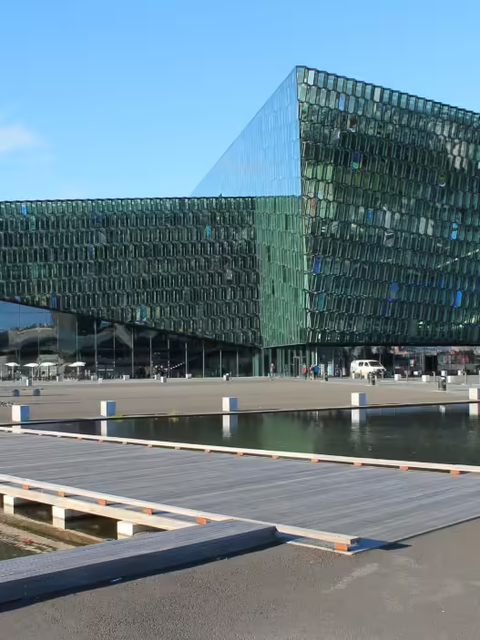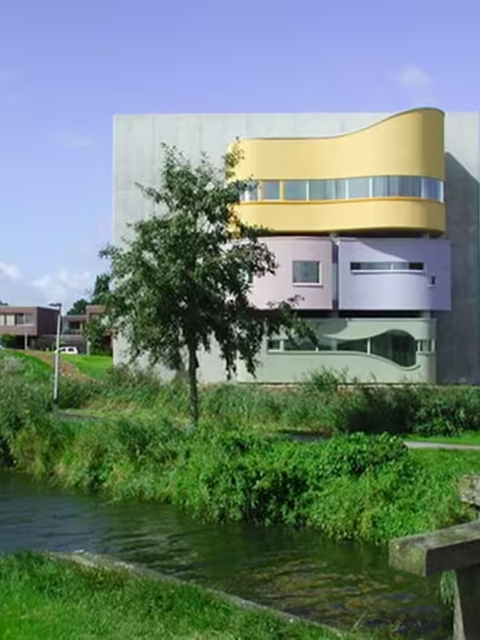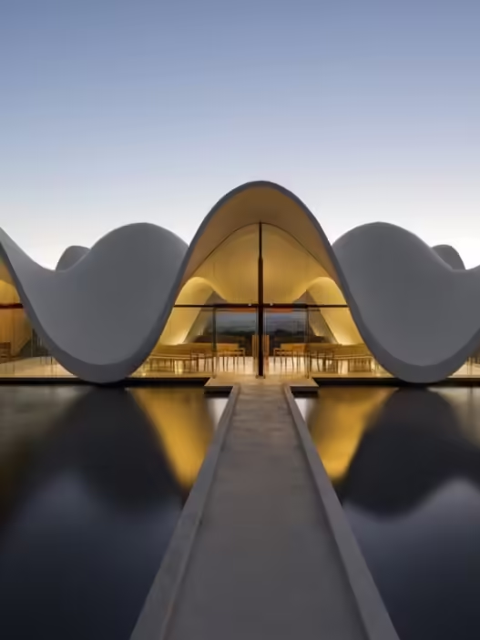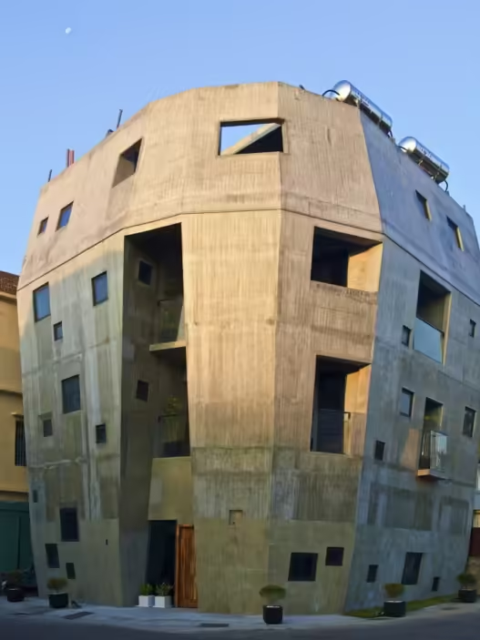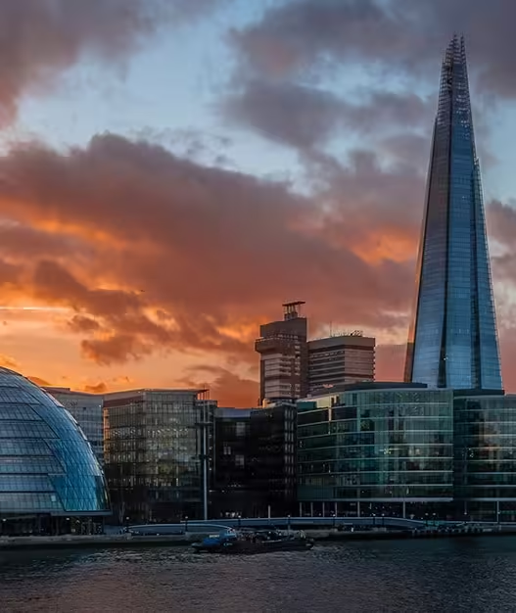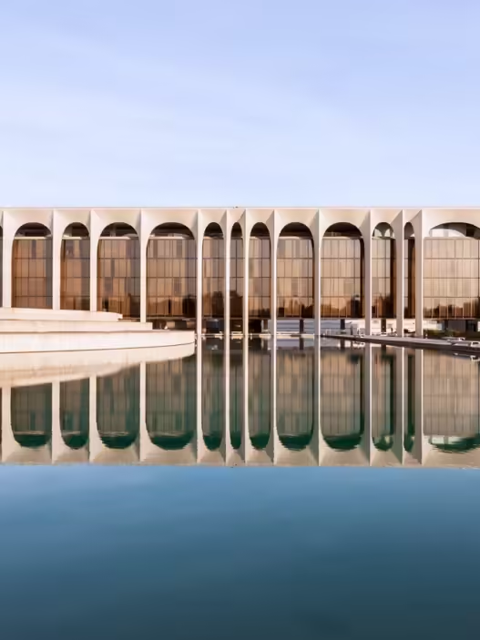Started in 2009 and completed in 2018, Fjordenhus was designed and built by Sebastian Behmann and Olafur Eliasson as a private office for a company called Kirk Kapital on the fjord of Vejle, Denmark. It is named after the Danish word Fjordenhus, which means fjord house.
Let’s examine the harmony of tile and curved glass together.

Fjordenhus Structure
Fjordenhus is located on the Vejle Fjord in Vejle, Denmark. It was built as one of the main parts of the development for Vejle Harbor. Set in the surrounding sea and accessible only by footbridge, the building creates a striking connection between the local settlement and the fjord. And this connection brings the vitality and life of the city to the sea. Even the fact that the entrance was built using a pedestrian bridge was done in order not to lose this rhythm of movement.
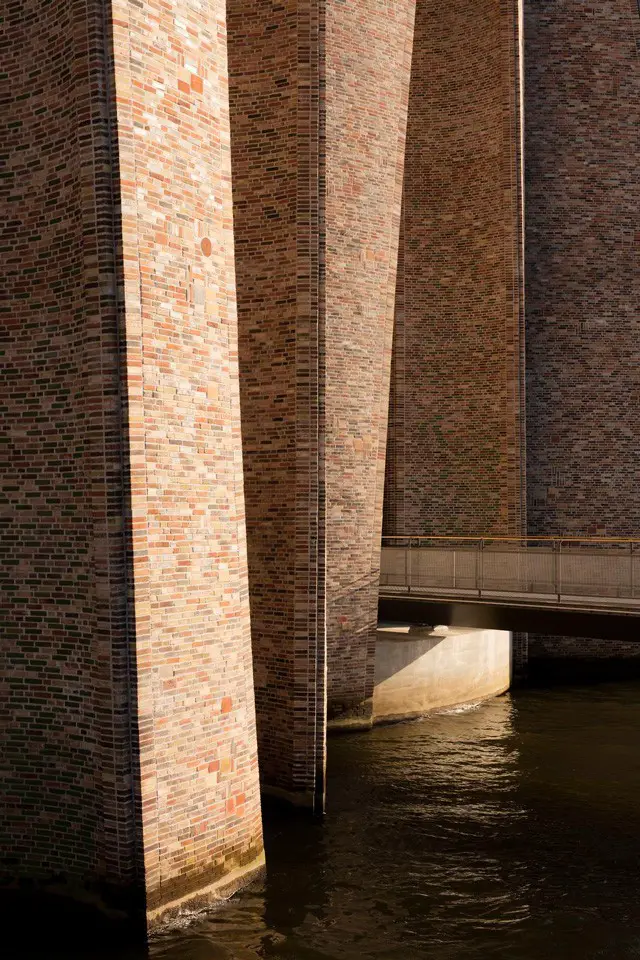
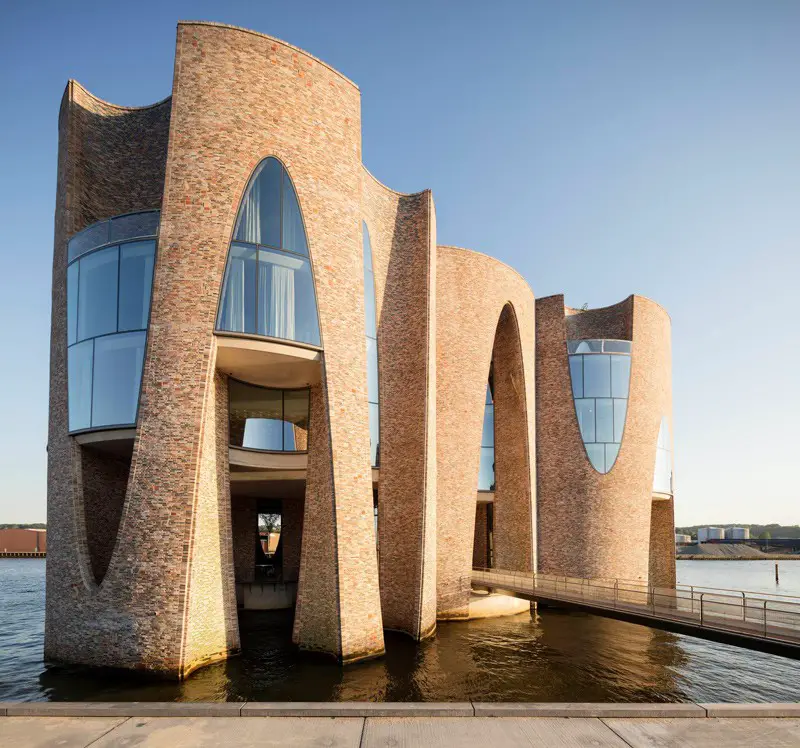
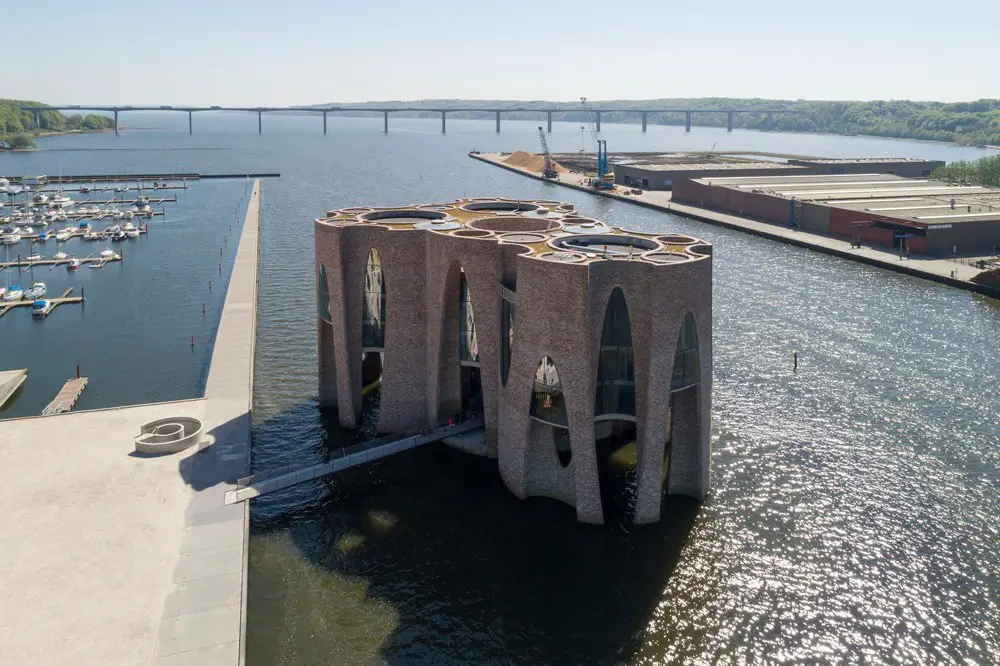
The client asked us to design a working environment worthy of their long-established company. It was important for us to reflect the qualities of nature, light, weather, seasons and the Vejle Fjord itself, which also corresponded to the company’s vision.
Olafur Eliasson
The building also has a harbor connection. This section is accessed through a passage under the ground.
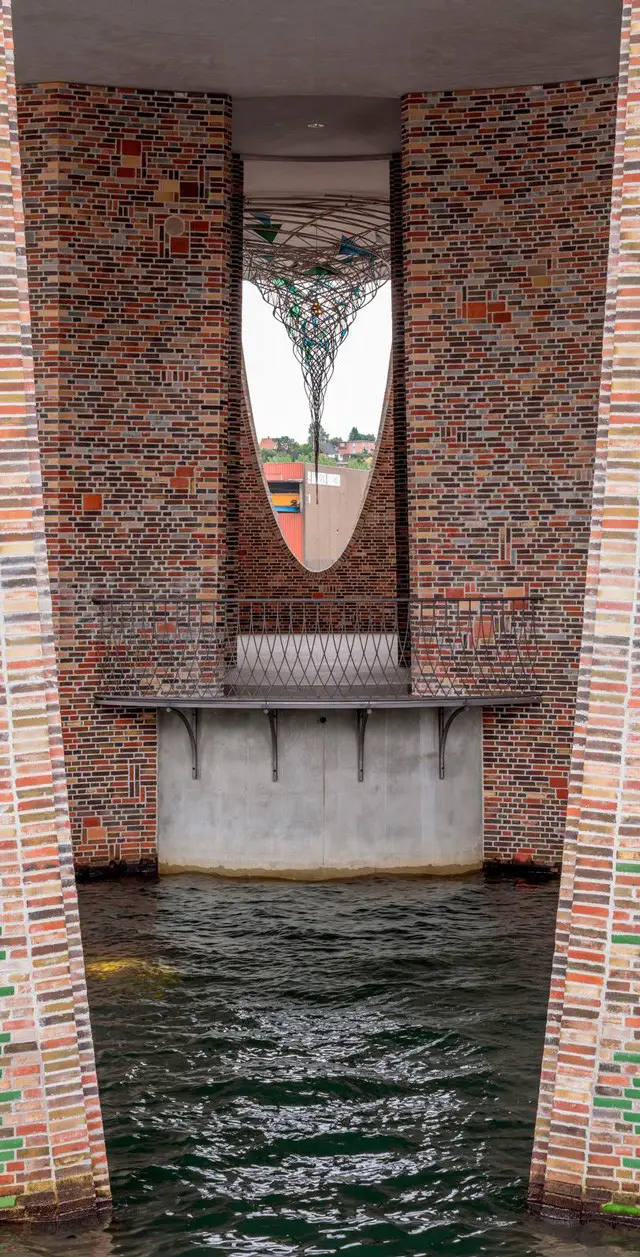
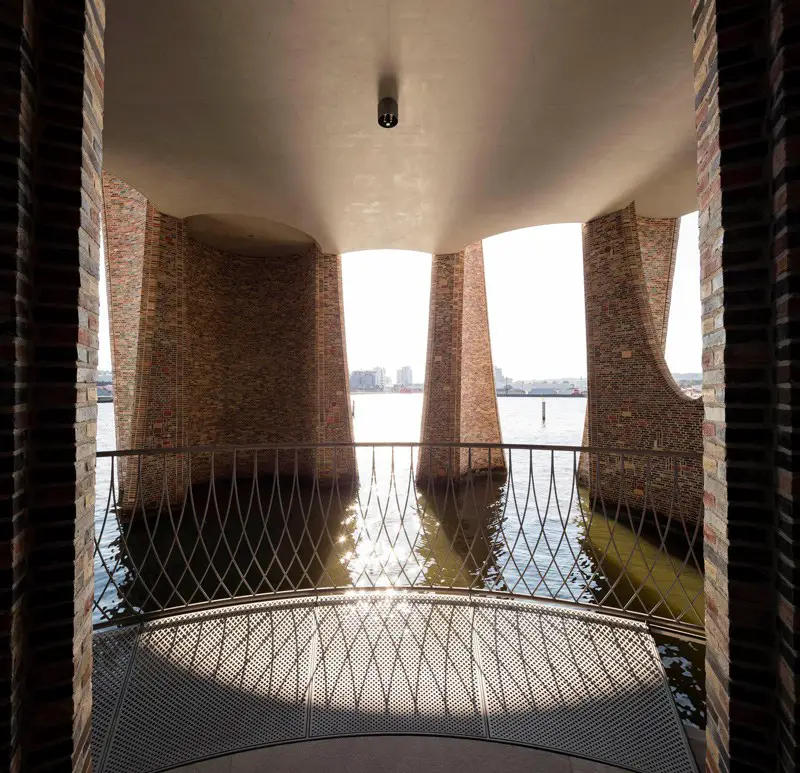
The pedestrian bridge connects visitors to the ground floor, the public space of the building. This space overlooks the harbor and is equipped with artworks designed by Eliasson specifically for the site. A 3-story office building is created above the two-story high public space. At the top of the building is a green roof with vegetation and solar panels.
The floor and ceiling of Fjordenhus are composed of white concrete slabs that form 3.2-meter-high spaces on each floor. They conceal the distribution of technical infrastructure such as heating and cooling systems. The grid pattern of truncated negative circular volumes in the ceiling reduces the overall weight of the ceiling. These cavities also serve to hold light fixtures and modify the acoustics of the space. Pietra Piasentina stone was used to clad all floors.
Fjordenhus Design Concept
Curved, circular and elliptical forms, the main concept of this design is formed by four intersecting cylinders of concave and convex walls, 28 meters high. Seen as a membrane between the interior and the exterior, these walls allow for the efficient use of both the interior and the exterior of the building. Parabolic arches of windows set in curved openings reflect views of both the fjord and the harbor of Vejle. 970,000 Classical Danish bricks in 15 different shades, laid in a particularly irregular pattern. This results in an organic surface with different textures and shapes.
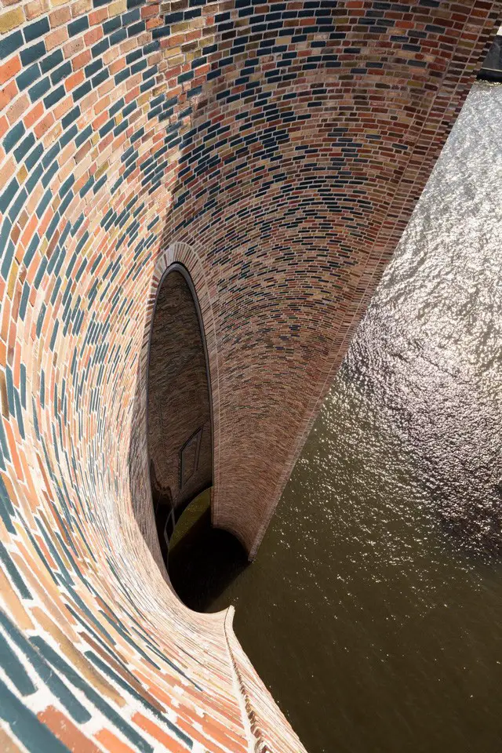
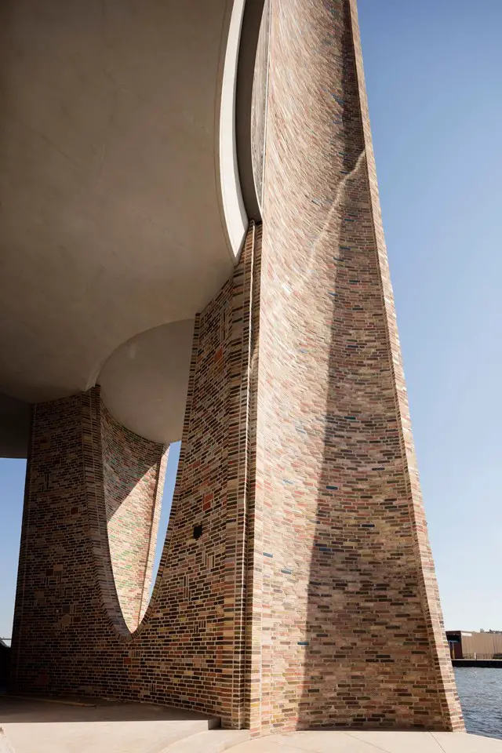
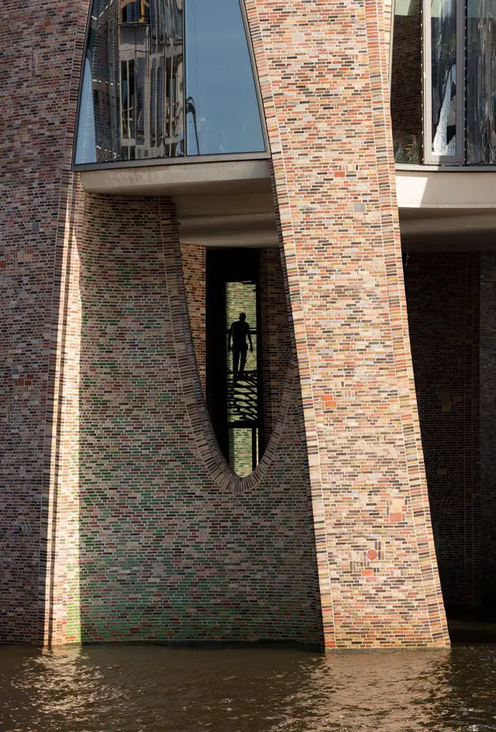
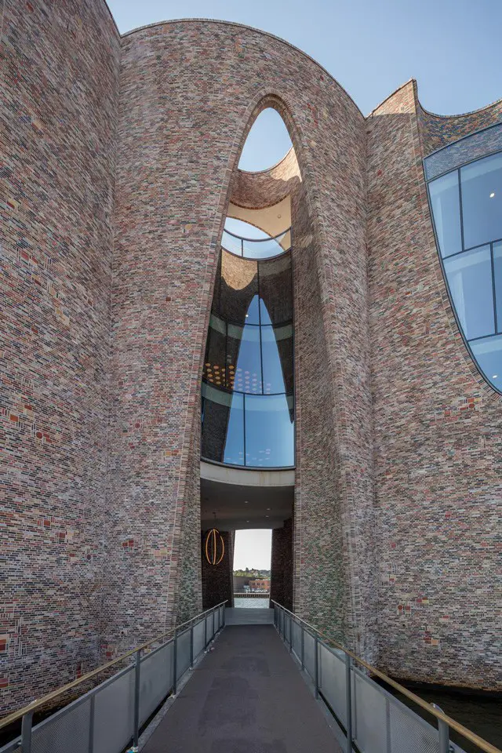
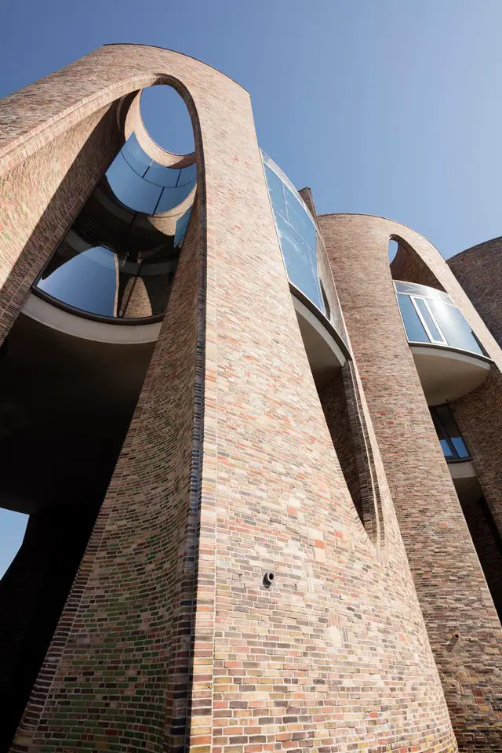
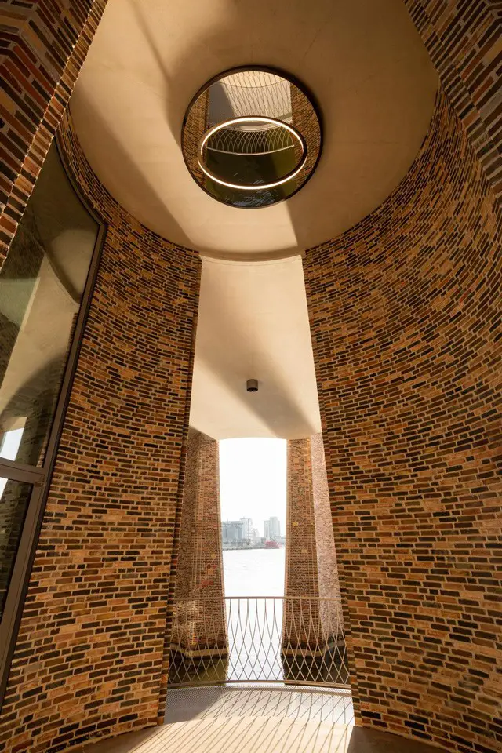
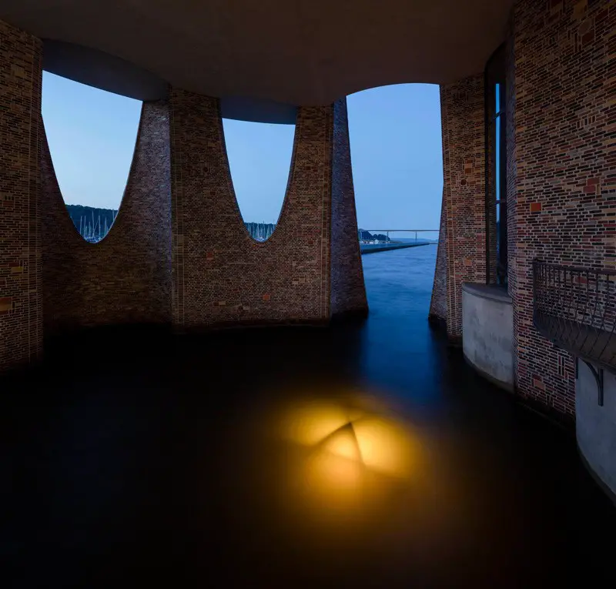

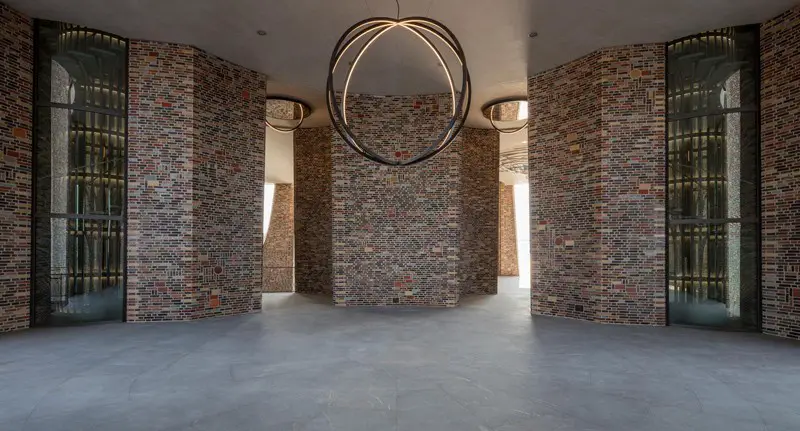
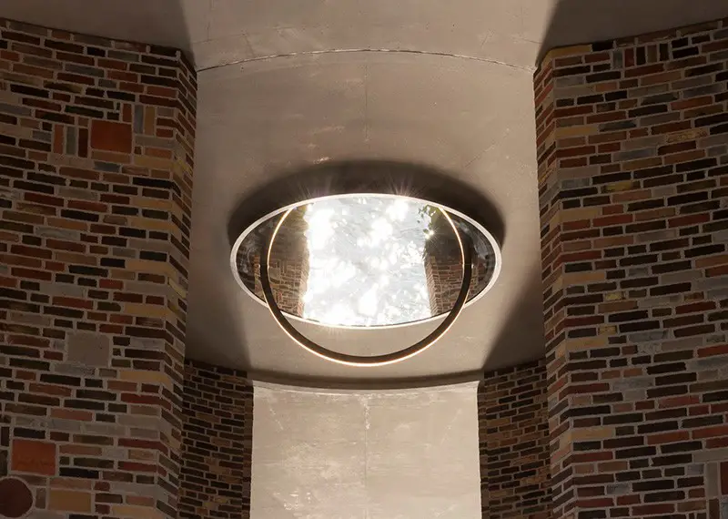
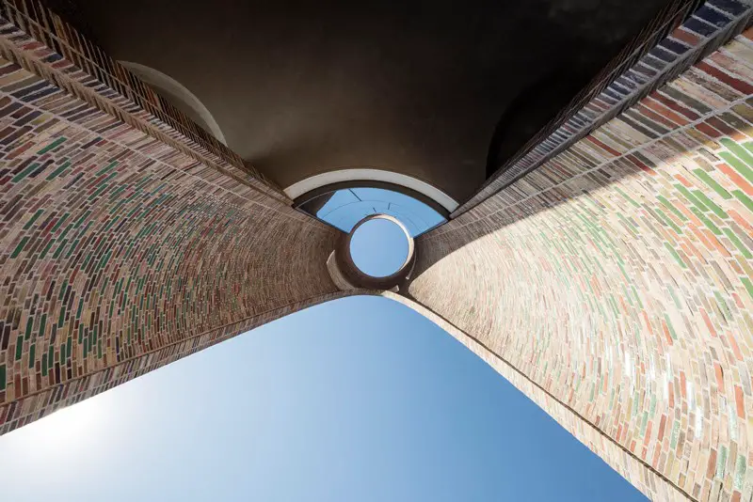
When we started our design we asked the client if we could build the building in the water and have a language that is ephemeral and organic. An organic mass integrated with the water could be the starting point. All they had to say was, ‘Let’s get off the land and jump into the water, into the industrial harbor and create a structure that reflects and celebrates the light, the wind, the water quality and the atmosphere that defines Vejle.
Olafur Eliasson
The bricks on the facades are coordinated according to the amount of light the facade receives and the requirements of the site. For example, glass bricks are mostly used near the base of the building, while bluish bricks are used at the top. In the interior, the brick structure of the facades is determined by the requirements of the room. For example, only gray and silver bricks were used on the stairs. Some of the bricks used in the interior are perforated bricks. This choice was made in order to ventilate the building and to ensure the sound and temperature balance of the interior. The placement of each brick in the building was digitally determined one by one to create, in Eliasson’s exact words, ‘tiny artistic compositions’.
Interior Structures
Fjordenhus, which includes meeting rooms, boardrooms, dining areas and a rooftop terrace, owes all its furniture, except for the chairs, to Eliasson.
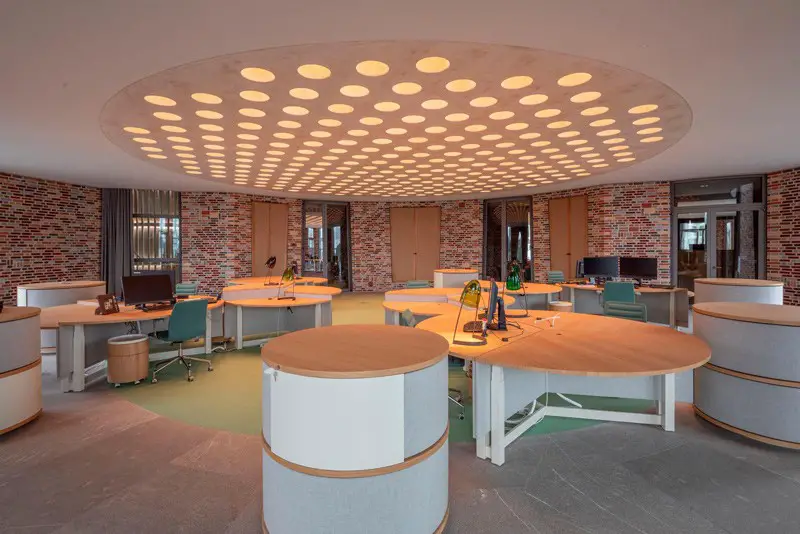
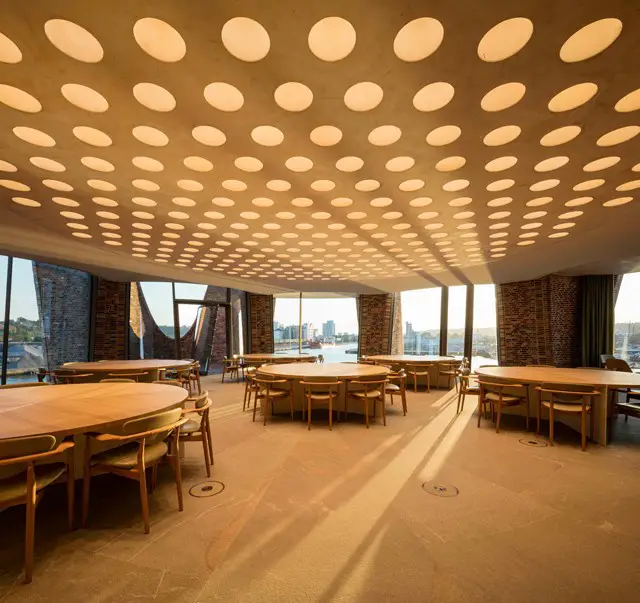
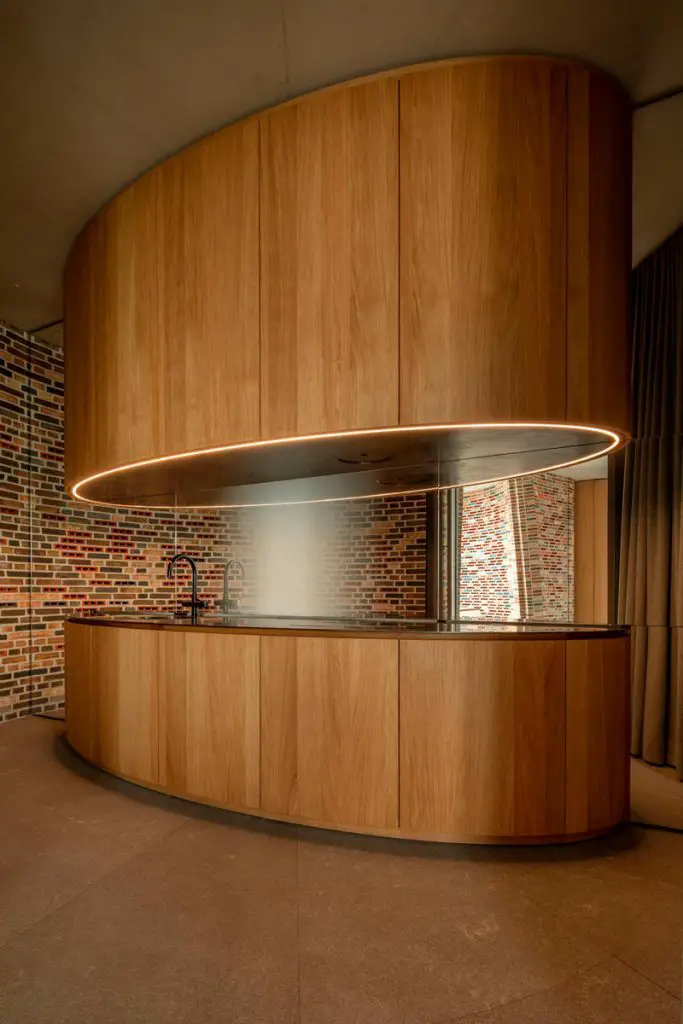
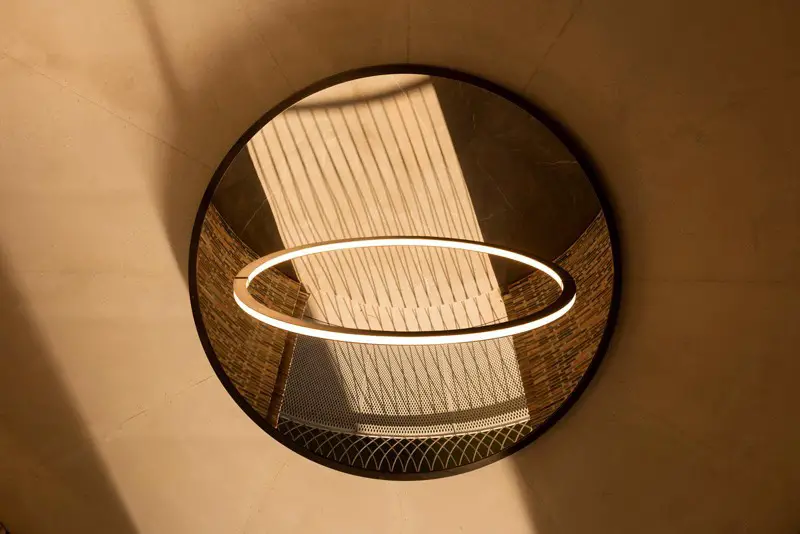
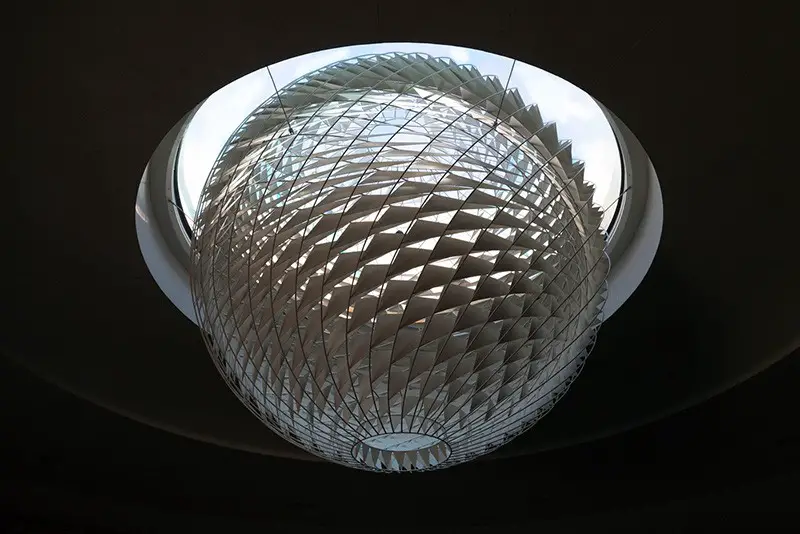

Fjordnehus has a spiral staircase that has no contact with the walls and a cylindrical elevator in the stairwell. Silver-colored stones are laid on the walls in this area so that daylight is reflected from above. In addition to silver stones, white, green and gray stones were also used to match the exterior of the walls.
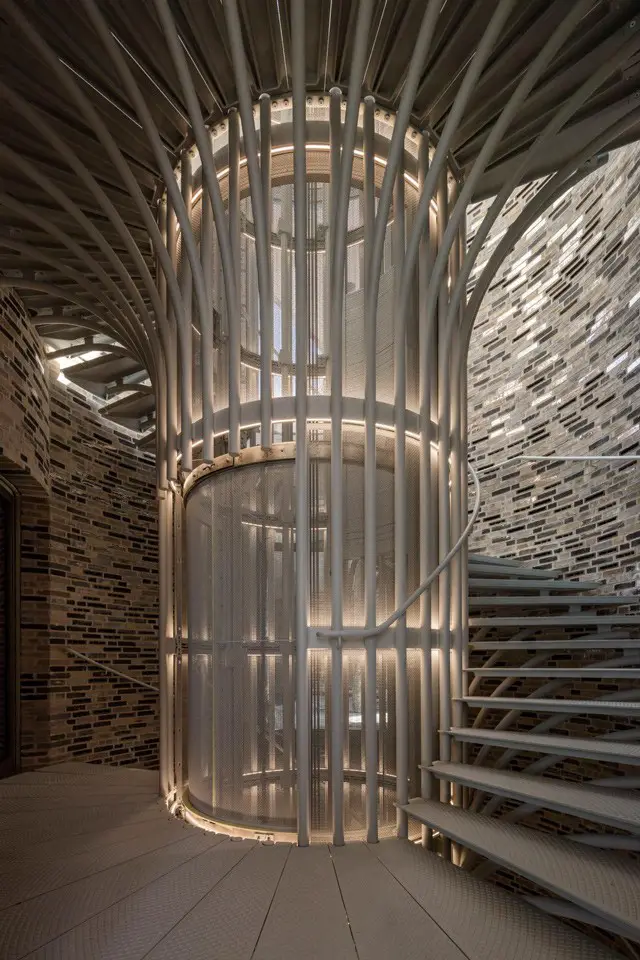
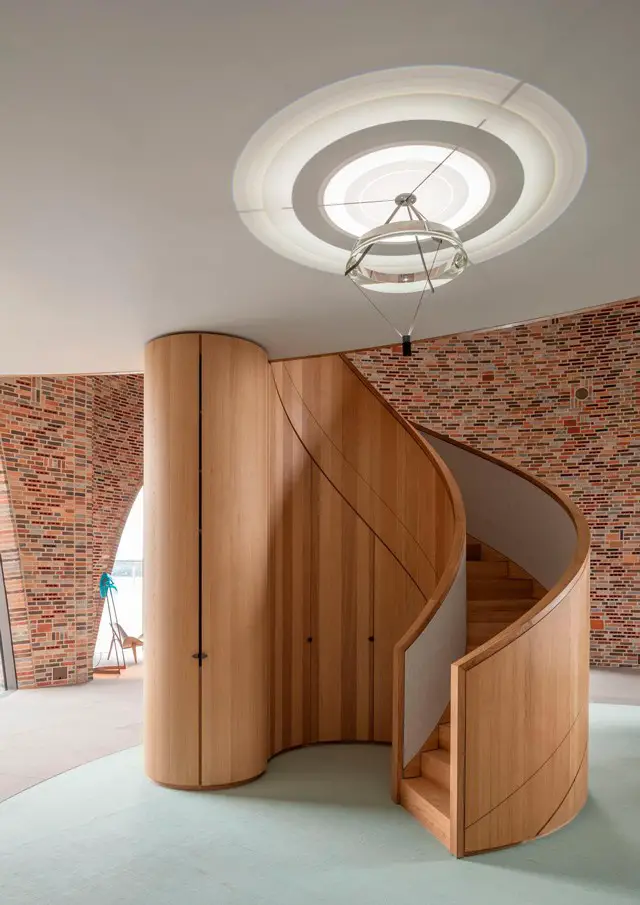
My Thoughts About Fjordenhus
Planned as an office and a public gathering space, Fjordenhus is one of the most beautiful answers to the extent to which a building can change a space without breaking away from its surroundings. Fjordenhus, which breaks a very strong perception in itself and on a large scale and shows us how an idea can adapt to the environment, is definitely worth talking about.
What do you think about Fjordenhus? Do you think there might be something he forgot while incorporating so many features? Is there anything missing or wrong? If you haven’t checked it out yet, you can also read our Malaparte Villa review here.
Architect: Fjordenhus Sebastian Behmann and Olafur Eliasson
Architectural Style Modern-Contemporary Architecture
Year: 2009-2018
Yer: Vejle,Denmark




