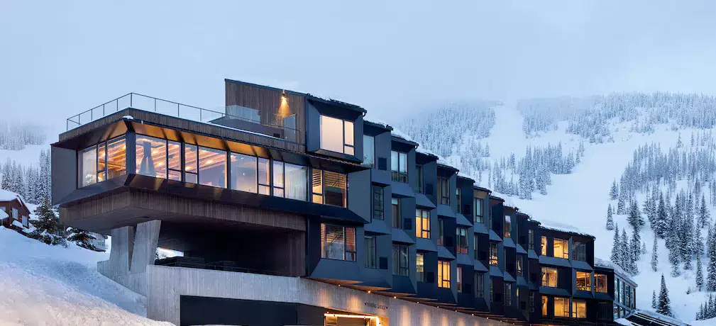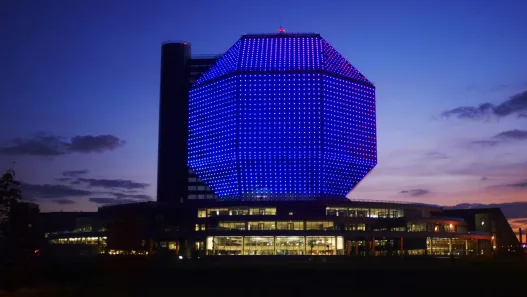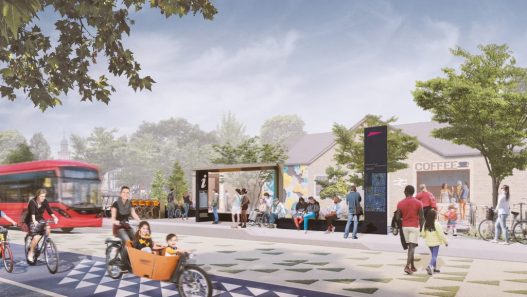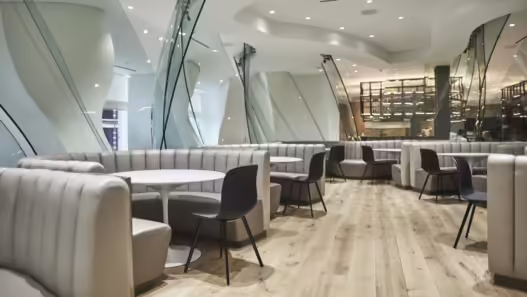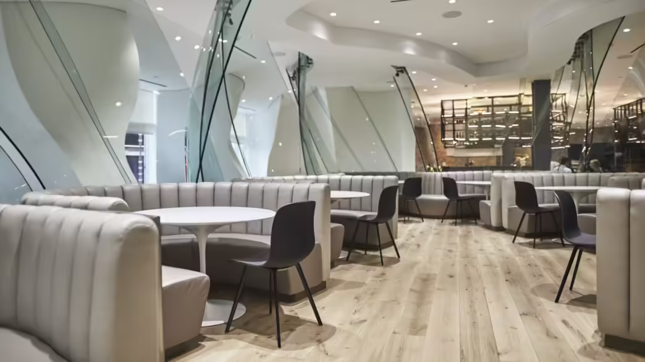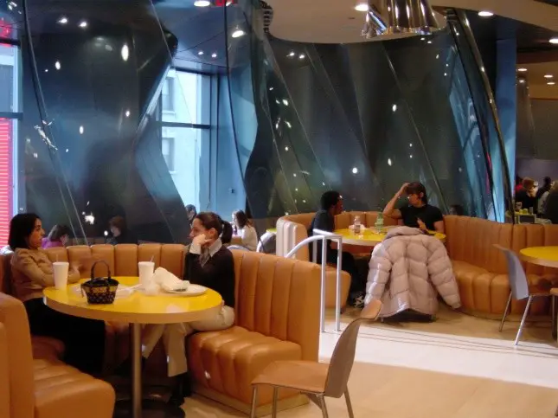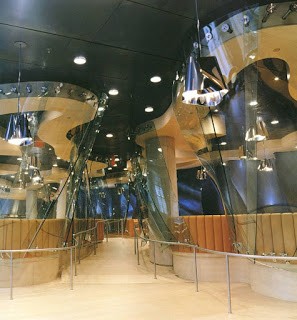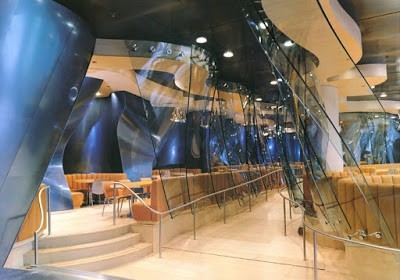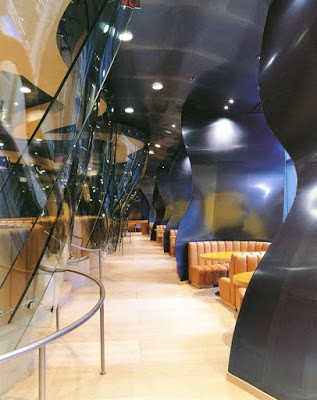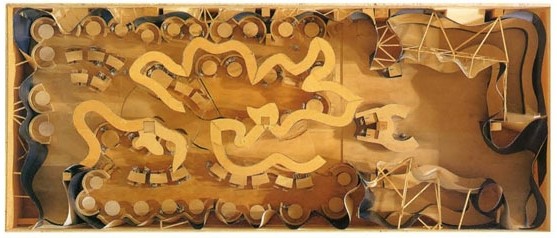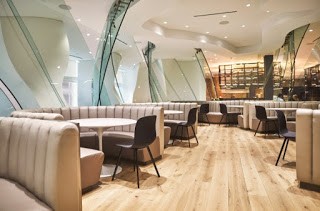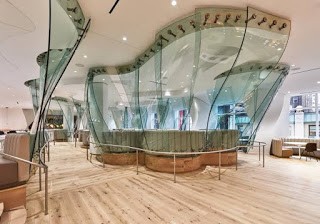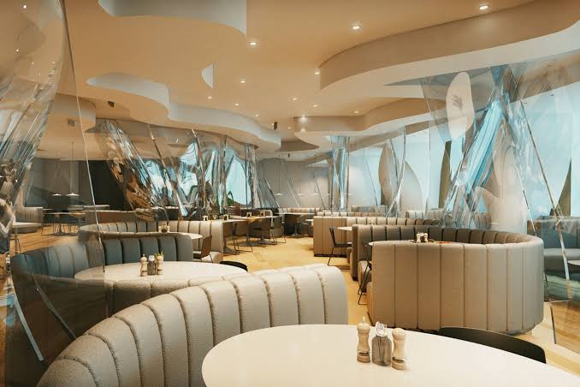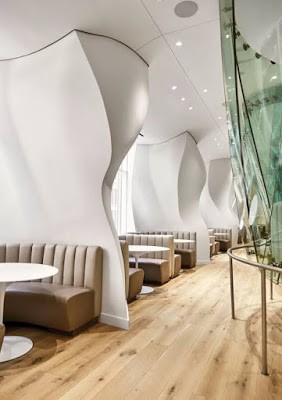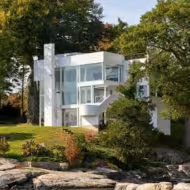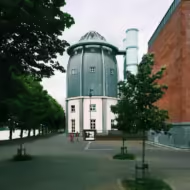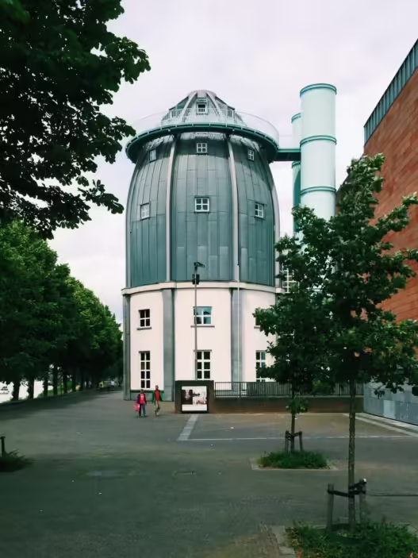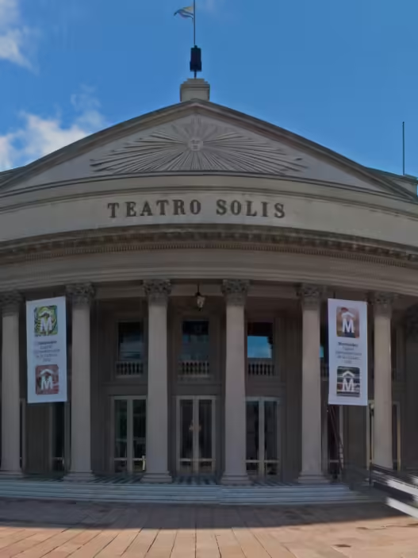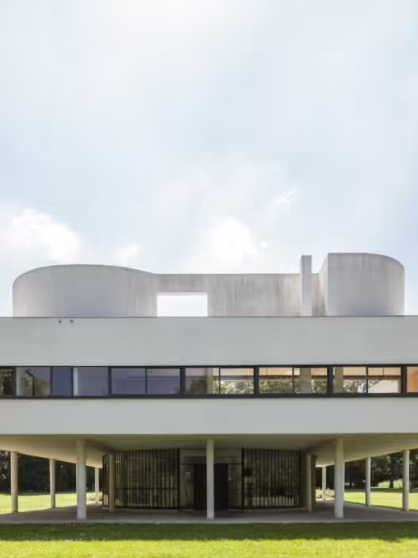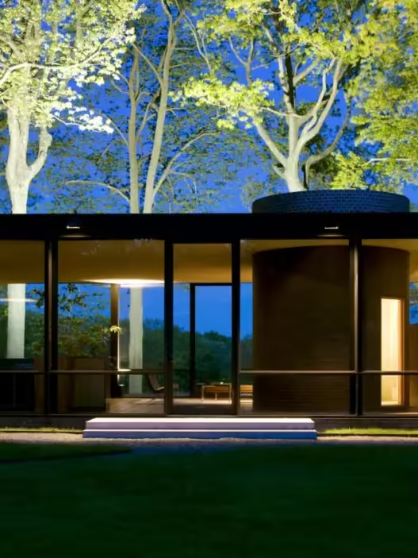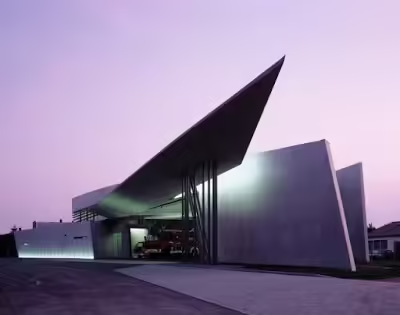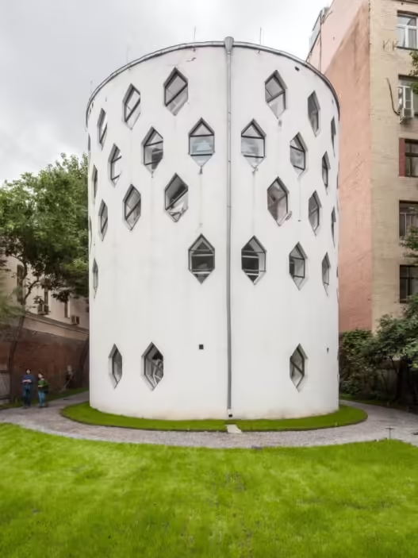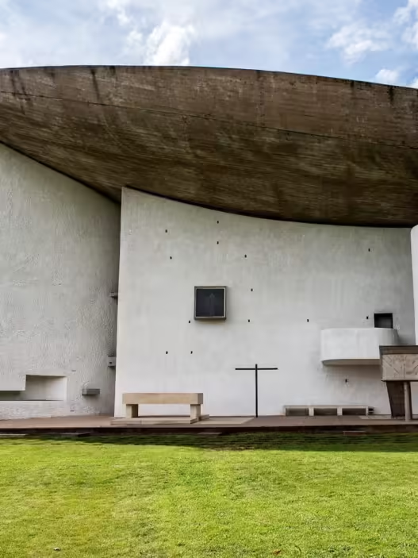Designed by Frank Gehry and built in New York between 1996 and 2000, the Condé Nast Cafeteria is named after the Condé Nast Headquarters building .
Condé Nast publishes magazines such as Vogue, The New Yorker, Vanity Fair and Architectural Digest. The 264-meter, 48-story building also houses one of the most popular stock exchanges, NASDAQ.
The 260-seat café is located on the 4th floor of the building and includes the main hall and 4 private sections. The main center with tables and chairs has curved glass panels.


Condé Nast Cafeteria Design
The tables in the main hall have glass panels surrounding the space and characteristic blue titanium.
The perimeter walls are sound absorbing to respond to acoustic needs.
Three of the four tables in the private section are designed with movable parts to increase the flexibility of the space in special situations.
The structure, whose upper view resembles a labyrinth, is divided into general and special sections.
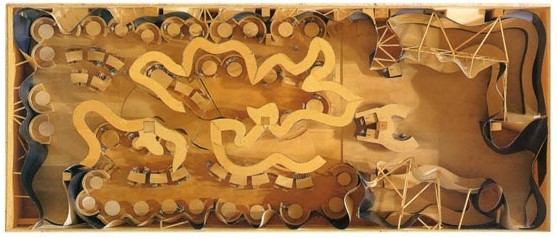
It was restored by STUDIOS Architecture in 2015, creating a modernized look and a more spacious environment.
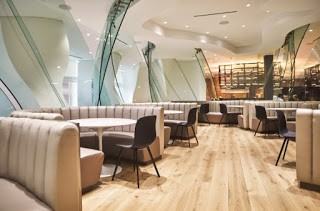
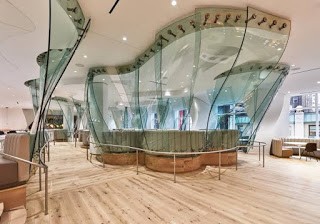
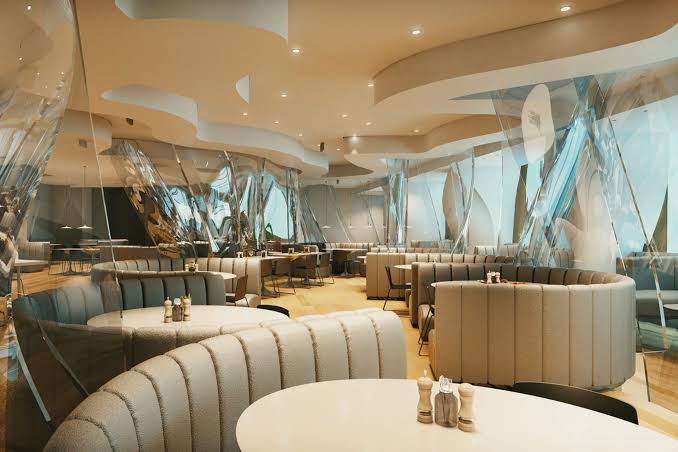
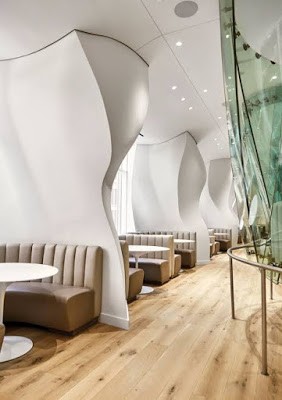
My Thoughts on Condé Nast Cafeteria
The building, where the characteristic blue titanium brings sound, has not lost its sense of space even after it has been restored and explains the general private distinction in a very beautiful way.
What do you think? You can leave your comments below…
Architect: Frank Gehry
Year: 1996-2000
Location: Manhattan,New York, USA


