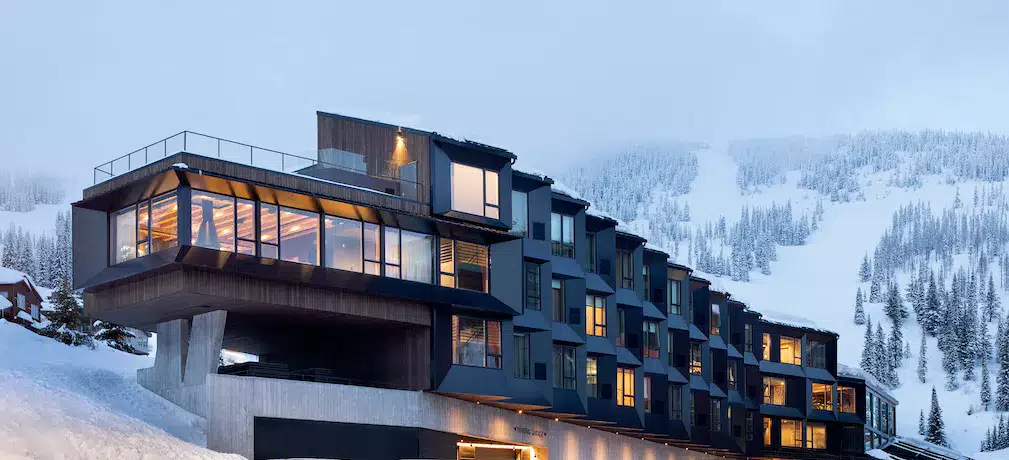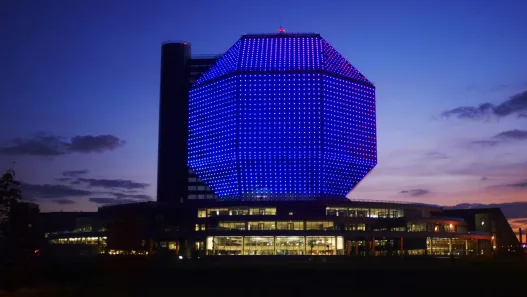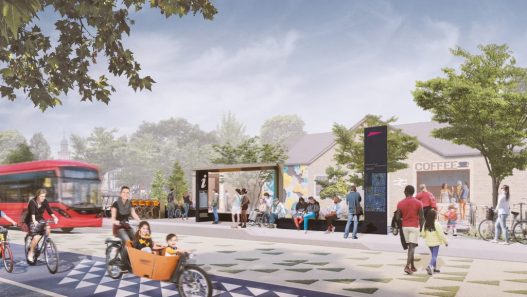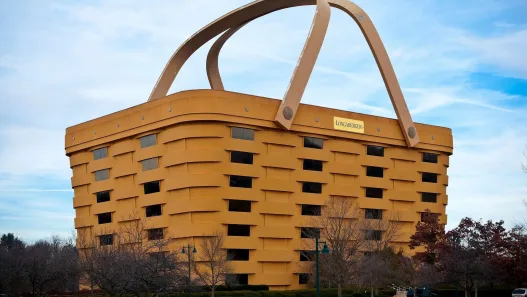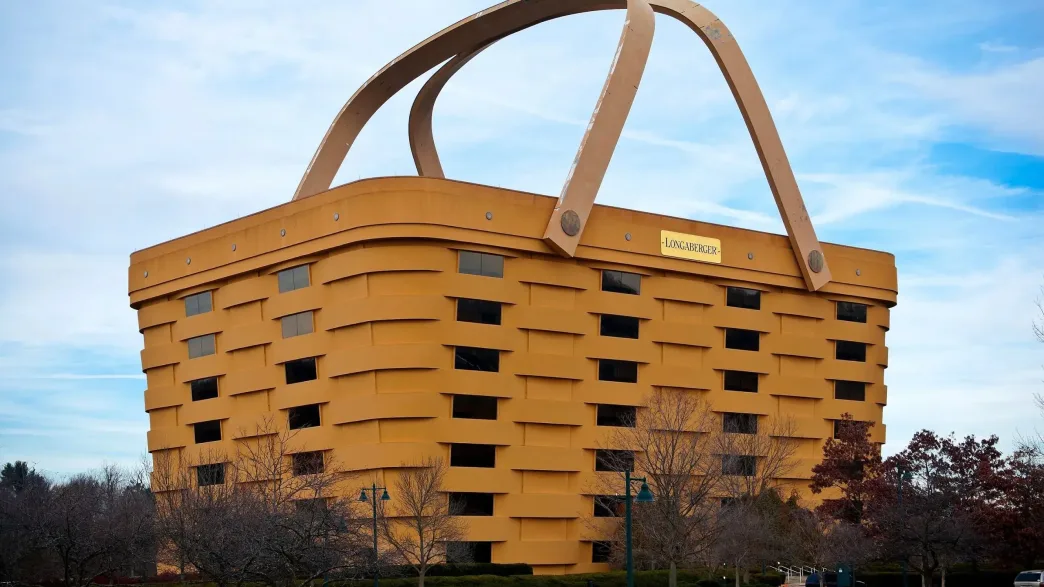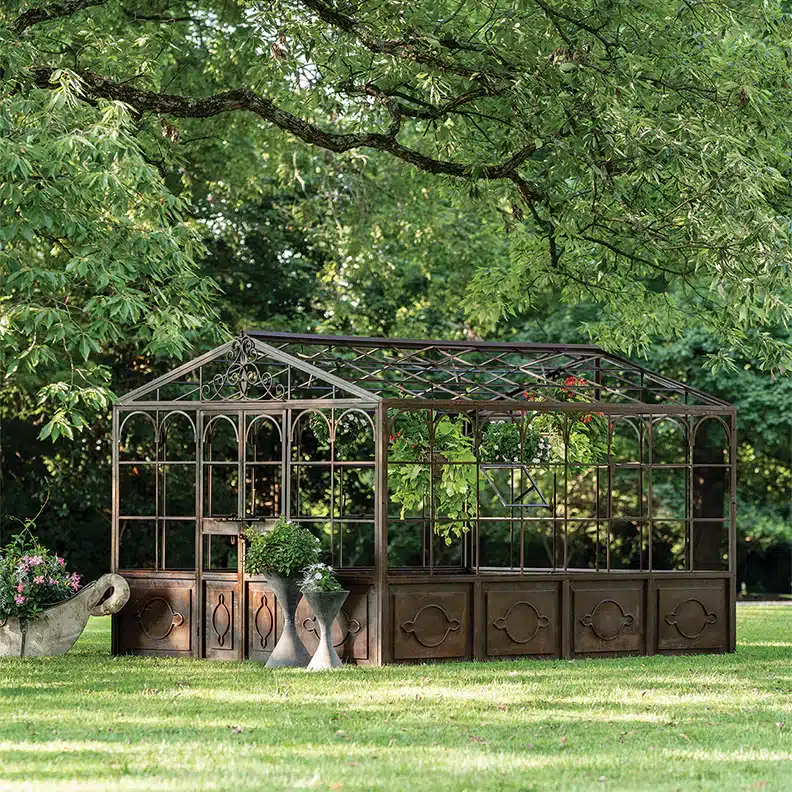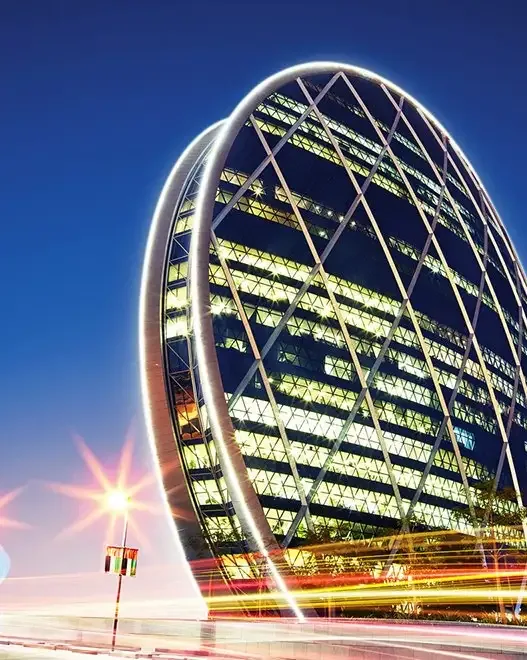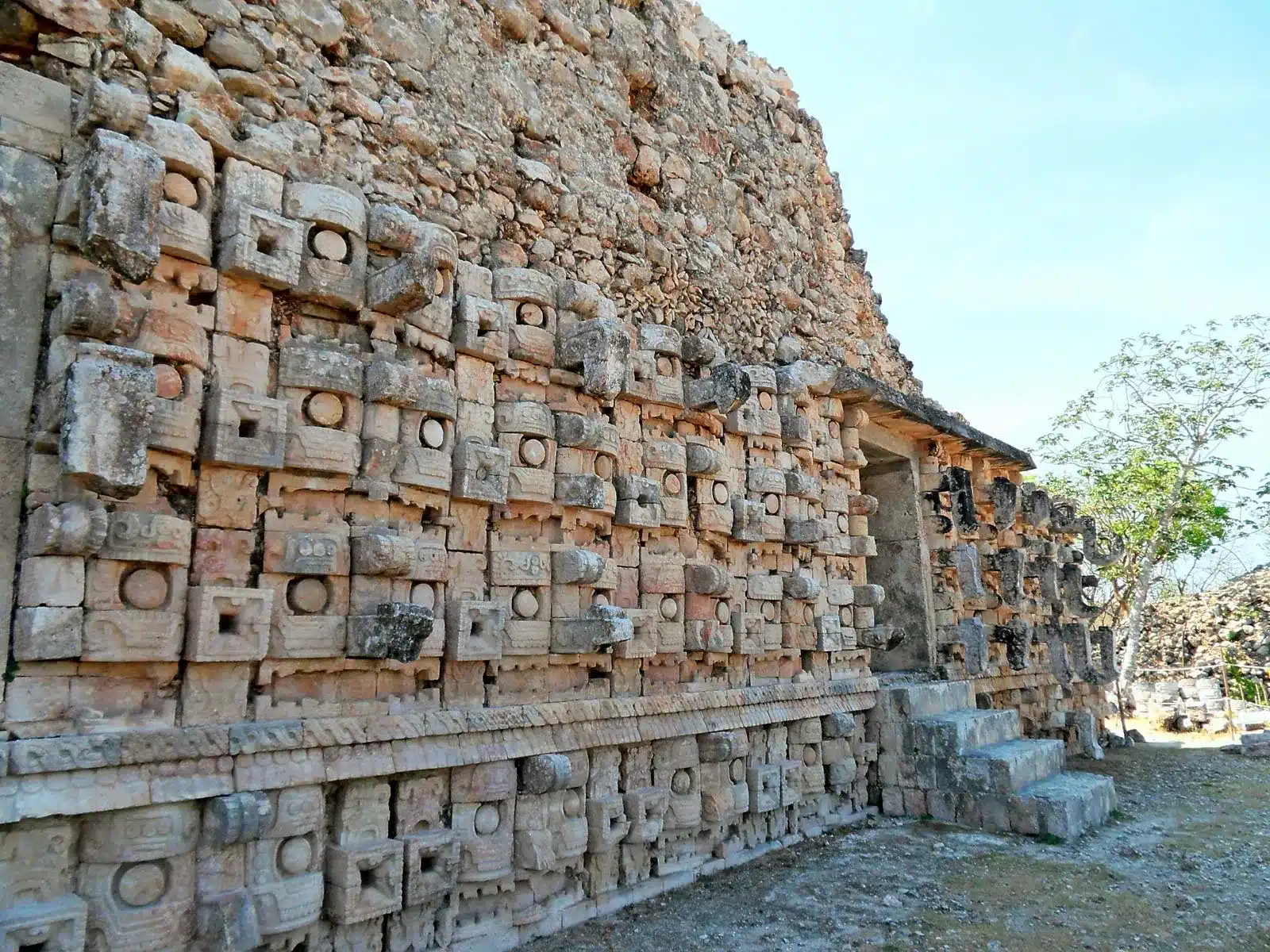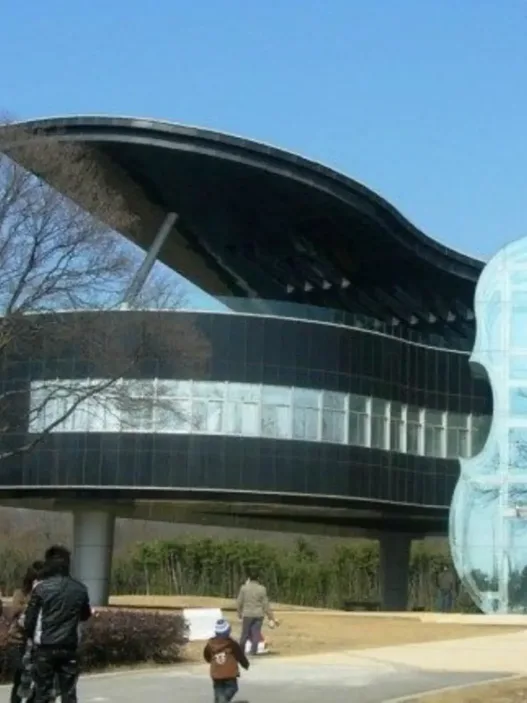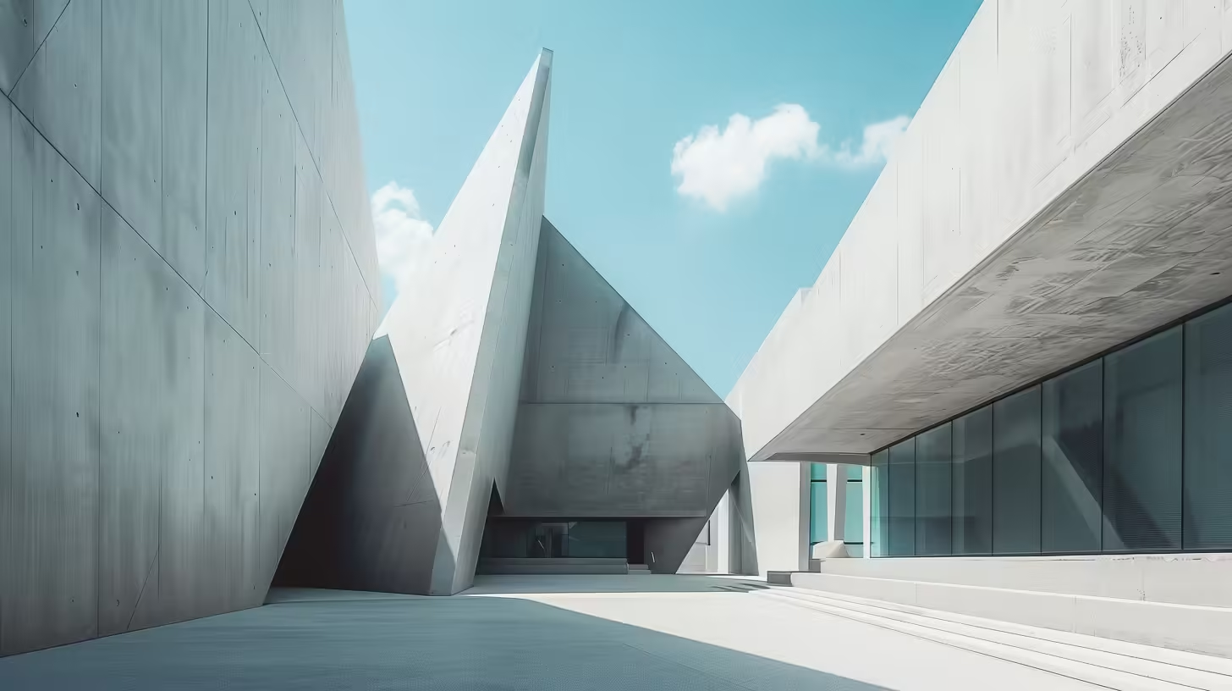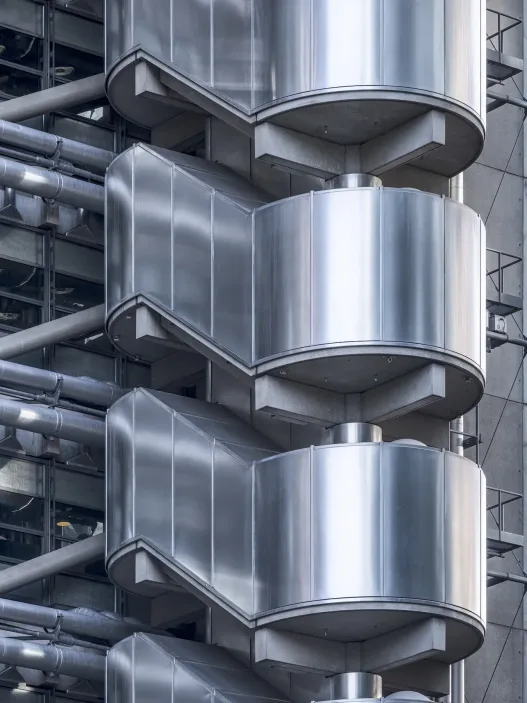An iconic structure located in Newark, Ohio, the Basket Building is more than an architectural achievement; it represents a unique blend of creativity, functionality and cultural significance.
- Location: The Basket Building is located in Newark, Ohio, USA.
- Year of Completion: The building was completed in 1997.
- Designed by the architectural firm NBBJ, the building is known for its unique design.
- Design Inspiration: The structure is modeled after a giant picnic basket reflecting the headquarters of the Longaberger Company, a well-known basket manufacturer.
- Dimensions: The building is approximately 192 feet long and 126 feet wide, making it an important landmark in the area.
- Materials: The exterior features a combination of concrete and glass designed to mimic the appearance of woven wicker.
- Cultural Significance: The Basket Building has become an iconic symbol of Ohio and a popular tourist attraction.
- Functionality: It serves as the corporate headquarters of the Longaberger Company and showcases the company’s products and heritage.
- Public Access: Although primarily serving as an office space, the building has open spaces for public tours and events, emphasizing its connection to the community.
- Recognition: The Basket Building is often included in discussions about interesting and innovative architecture , recognized for its creative design and cultural impact.
Designed to resemble a giant picnic basket, this building has captured the imagination of many and stands as a testament to innovative design in contemporary architecture.

Building Overview
The Basket Building is the headquarters of the Longaberger Company, a well-known manufacturer of handmade maple wood baskets. Completed in 1997, this seven-story structure is an impressive one foot long and one foot wide. Its exterior is adorned with large woven patterns that mimic the intricate designs found on real baskets, and even features handles that rise gracefully from the top. This extraordinary design not only makes the building a landmark in Newark, but also serves as a physical representation of the company’s commitment to its craft.
Historical Context
To fully appreciate the Basket Building, it is crucial to understand the historical context surrounding its creation. The Longaberger Company was founded by Dave Longaberger, who wanted to revitalize the tradition of basket making in America. As the company grew, it needed a larger headquarters. The decision to build a building that reflected its core product was both a marketing strategy and a celebration of American craftsmanship. The building itself has become a symbol of the community’s pride in local art and entrepreneurship.
Purpose and Functionality
The Basket Building is visually striking but also serves practical purposes. The building houses the offices of the Longaberger Company and includes a visitor center and gift shop where visitors can purchase the famous baskets and other handcrafted items. The design enhances the working environment by encouraging creativity and collaboration among employees. The building’s layout supports functionality while remaining true to its whimsical design, showing how architecture can effectively balance form and function.
Design Inspiration
The inspiration behind the Basket Building stems from the art of basket weaving itself. Architects NBBJ aimed to create a structure that is not only eye-catching but also reflects the company’s mission. The design integrates elements of scale and detail that mimic basket-making craftsmanship. The large windows allow natural light to flood the interior, creating a warm and inviting atmosphere that reflects the feeling of home, a feeling closely tied to the purpose of the baskets in everyday life.
Importance in Architecture
The Basket Building stands as an important example of “buildings as marketing” in modern architecture. It challenges traditional notions of corporate buildings, demonstrating that businesses can express their identity through design. It has inspired other companies to consider how their architecture can reflect their brand and values. It has also become a focal point for tourists and architecture enthusiasts, often discussed in the context of playful architecture and the role of symbolism in design.
In sum, the Basket Building is not just a headquarters; it is a celebration of craft, community and creativity. Its unique design invites us to explore the interplay between architecture and identity, proving that buildings can tell stories and foster connections.
Architectural Design Features
Architectural design is a fascinating blend of art, science and technology, creating spaces that are not only functional but also aesthetically pleasing. Each element of design contributes to the overall experience of a building and influences how people interact with their environment. Let’s explore some of the key features that define architectural design, taking a close look at its unique shape and structure, the materials used, interior elements, landscape and sustainability aspects.
Unique Shape and Structure
The shape and structure of a building often tell a story about its purpose and the culture from which it emerged. Unique forms can transform an ordinary space into an iconic landmark. For example, the Guggenheim Museum in Bilbao, Spain, designed by Frank Gehry, features sweeping curves and irregular shapes that defy traditional architectural norms. This design not only mesmerizes the eye, but also enhances the visitor experience, guiding them through the space in unexpected ways.
Architects often use innovative techniques to play with geometry and proportions to create dynamic buildings that stand out. The Sydney Opera House, with its sail-like shells, is a prime example. Its distinctive silhouette has made it a symbol of Australia, showing that the shape can be both functional and a representation of cultural identity.
Materials Used
The choice of materials in architecture is crucial and affects not only the appearance of the building, but also its durability and environmental impact. Traditional materials such as wood, stone and brick often evoke a sense of warmth and history, while modern materials such as glass, steel and concrete allow for innovative designs and large open spaces.
Consider the use of glass in contemporary architecture. Buildings such as the Crystal Bridges Museum of American Art in Arkansas, designed by Moshe Safdie, use expansive glass walls to create a seamless connection between the interior and the surrounding natural landscape. This choice not only enhances aesthetic appeal, but also encourages natural lighting, reducing the need for artificial lighting.
Sustainable materials are becoming increasingly popular as architects seek to minimize their environmental footprint. Recycled materials, bamboo and rammed earth attract attention by showing that beauty and sustainability can go hand in hand.
Interior Design Elements
Interior design plays a crucial role in shaping the atmosphere of a building. It encompasses everything from layout and color schemes to furniture and lighting. A well-designed interior can transform a space, making it not only functional but also inviting and inspiring.
For example, the open floor plan in many modern homes reinforces a sense of community by encouraging interaction and movement. In contrast, spaces like the minimalist interior of the Tadao Ando-designed Church of Light in Japan emphasize simplicity and tranquility, allowing visitors to reflect and find peace.
Color also affects mood. Warm colors create intimacy and comfort, while cooler tones can evoke calm and spaciousness. Strategic use of natural light is another key element; large windows or skylights can dramatically change the feel of a room and connect occupants to the outside world.
Landscaping and Landscaping
The relationship between a building and its landscape is fundamental to architectural design. Landscaping can enhance the beauty and functionality of a structure, creating harmonious outdoor spaces that invite people to interact with nature.
Consider the integration of the National Gallery of Art in Washington, D.C.’s East Building with a stunning outdoor sculpture garden. This space not only showcases art, but also provides a serene sanctuary for visitors in the middle of the bustling city. Effective landscaping can create transitions between the built environment and nature, promoting biodiversity and improving air quality.
Furthermore, careful selection of plants, paths and outdoor furniture can transform a simple garden into an oasis. Thoughtful landscaping that takes into account seasonal changes ensures that a space remains vibrant and inviting throughout the year.
Sustainability Aspects
Sustainability is a critical issue addressing the urgent need for environmentally responsible practices in modern architectural design. Architects are increasingly focused on minimizing energy consumption, reducing waste and using renewable resources.
Buildings designed with sustainability in mind often include features such as green roofs, solar panels and rainwater harvesting systems. Bosco Verticale in Milan, Italy, is a striking example of sustainable architecture. Adorned with thousands of trees and plants, these residential towers improve air quality and reduce urban heat.
Passive design strategies, such as optimizing natural ventilation and maximizing daylight, also contribute to energy efficiency. By integrating these approaches, architects create buildings that not only serve their occupants, but also respect and enhance the environment.
In summary, the architectural design features discussed here play a crucial role in shaping our built environment. From unique forms and innovative materials to thoughtful interiors, landscaping and sustainability efforts, each element contributes to the richness of architectural expression. This complex interaction invites us to explore, appreciate and engage with the spaces we inhabit.
The Architect Behind the Vision
Architecture is not just about buildings; it is an expression of culture, history and the human experience. At the heart of this vibrant field is the architect, a visionary who shapes the spaces we inhabit. This section explores the life, philosophy and achievements of a remarkable architect, illuminating how their vision is transforming the world around us.
Architect Biography
Every architect has a story that shapes their approach to design and innovation. Born into a family with a deep appreciation for the arts, they developed an early fascination with both nature and the built environment. Their academic journey began with a degree in architecture from a prestigious university where they were exposed to various architectural movements and philosophies.
After completing their studies, they traveled extensively, drawing inspiration from different cultures and historical contexts. Each city they explored added layers to their understanding of architecture, emphasizing the relationship between the environment and human activity. Over the years, personal experiences and professional challenges have further refined their vision, leading them to advocate for sustainable and community-oriented design.
Architectural Philosophy
At the core of this architect’s work is a philosophy that emphasizes harmony between buildings and their surroundings. They believe that architecture should enhance the landscape rather than impose it, creating a dialog between nature and the built environment. This approach is based on the idea that spaces should strengthen the connection between people, communities and the environment.
Sustainability is another cornerstone of their philosophy. Understanding that architecture has the power to contribute positively to the planet, they advocate the use of environmentally friendly materials and energy-efficient practices. Prioritizing natural light, ventilation and local resources, their designs aim to minimize ecological impact while maximizing human well-being.
Previous Works and Style
The architect’s portfolio is a testament to their innovative spirit and commitment to their philosophy. One of their featured projects is a community center located in a vibrant urban neighborhood. The building not only serves as a hub for local activities, but is also designed to blend seamlessly with its surroundings, with green roofs and open spaces that invite nature inside.
Their style is often characterized by clean lines, organic forms and careful use of materials that reflect the local context. Whether it is a residence that embraces the surrounding landscape or a commercial space that encourages community engagement, each project tells a story. This architect’s ability to create both functional and aesthetically pleasing spaces has been noted and appreciated.
Collaboration with Other Professionals
Collaboration is vital in architecture and this architect embraces it wholeheartedly. They often work with engineers, urban planners and landscape architects to ensure a holistic approach to each project. Such partnerships not only enrich the design process, but also foster innovative solutions that address complex challenges.
For example, in a recent project to revitalize a public park, the architect collaborated with local community members to gather information about their needs and aspirations. By integrating these perspectives into the design, they have created a space that not only meets functional requirements, but also resonates with the identity of the community.
Awards and Recognitions
The architect’s commitment to excellence has not gone unnoticed. They have received numerous awards celebrating their contribution to the field of architecture. These awards recognize not only the aesthetic quality of their designs, but also their impact on sustainability and community well-being.
In addition to professional awards, they are often invited to speak at conferences and universities, sharing their insights and inspiring the next generation of architects. Their work serves as a beacon of innovation, showing that architecture can be a powerful tool for positive change in society.
Through their biographies, philosophies, projects, collaborations and recognitions, these architects embody the spirit of modern architecture – an architecture that is careful, engaging and deeply connected to the world we live in.
Cultural Influence and Social Reception
Architecture is not just about constructing buildings; it also encompasses the profound ways in which these structures interact with the societies around them. The cultural impact of architecture can be seen through public reactions, media attention, community events, educational initiatives and influences on local styles. Each of these elements emphasizes the relationship between space and society, shaping how a building is perceived and integrated into its surroundings.
Public Reactions
When a new building is inaugurated, it usually evokes a range of emotions in the public. Some may be excited and proud, seeing the building as a symbol of progress and innovation. Others may be skeptical or outright disapprove, especially if the design conflicts with the existing aesthetic or cultural values of the area. For example, the placement of modern glass skyscrapers in historic districts can trigger debates on modernization versus preservation. Community forums and social media platforms play an important role in amplifying these reactions by allowing individuals to voice their opinions and engage in discussions about the architectural identity of their neighborhoods.
Public reactions can also lead to grassroots movements for or against specific projects. In some cases, communities come together to celebrate a new development that promises to improve local amenities, public spaces or economic opportunities. Conversely, when a project is perceived to be detrimental to the community, public protests may arise, emphasizing the importance of community engagement in the architectural process. Ultimately, these responses reflect the deep emotional connections people have with their built environment.
Media Coverage
Media coverage plays an important role in shaping public perception of architectural projects. Newspapers, magazines and online platforms often showcase new buildings and provide critical reviews and features highlighting their design, functionality and cultural significance. Positive media attention can elevate a project to iconic status, attract tourists and set trends in architecture. The Guggenheim Museum in Bilbao, for example, received extensive media coverage, changing the city’s identity and positioning it as a global cultural center.
Conversely, negative stories can damage a building’s reputation, especially if there are problems with budget overruns, construction delays or community opposition. The way the media frames these narratives can significantly influence public opinion and acceptance in society. Architectural critics and journalists analyze not only the aesthetic aspects of buildings but also their social impact, suggesting that architecture is inextricably linked to broader cultural and economic contexts.
Cultural Events Hosted
Buildings often serve as venues for cultural events, which can significantly enhance their relationship with the community. Art exhibitions, concerts, festivals and workshops can transform a space into a vibrant hub of activity and foster a sense of ownership and pride among local residents. The High Line in New York, for example, has become a famous public space that hosts events ranging from art installations to yoga classes, creating a vibrant community atmosphere.
These events also provide opportunities for cultural exchange and collaboration, encouraging different groups to come together. They can highlight local artists, musicians and creatives, making architecture a platform for cultural expression. This interplay between architecture and cultural events not only enriches the social fabric of the community, but also reinforces the role of the building as a vital part of the urban landscape.
Education Initiatives
Educational initiatives surrounding architecture can deepen community engagement and understanding of the built environment. Workshops, guided tours and lectures can demystify architectural processes and foster an appreciation for design and planning. Schools and universities often collaborate with architects to incorporate architecture into their curricula, fostering a new generation of conscious citizens who understand the importance of their environment.
In addition, initiatives aimed at young audiences can inspire creativity and critical thinking about urban spaces. Programs that engage students in community design projects can empower them to contribute ideas that reflect their needs and aspirations. This educational approach not only increases knowledge, but also instills a sense of responsibility for the preservation and development of local architecture.
Impact on Local Architecture
The emergence of new architectural styles can leave a lasting mark on local architecture, influencing design trends and construction practices. Iconic buildings often inspire nearby developments, encouraging architects to experiment with new materials, forms and technologies. For example, contemporary designs seen in cities such as Barcelona have encouraged the fusion of modernity with traditional styles, resulting in a unique architectural language that celebrates both innovation and heritage.
This influence can also trigger conversations about sustainability and urban planning. As communities become more aware of environmental issues, they may advocate for designs that prioritize environmentally friendly practices, leading to a shift in local architectural standards. In this way, new projects can act as a catalyst for broader changes, inspiring a commitment to sustainability and community-oriented design practices.
Ultimately, the cultural impact of architecture encompasses a dynamic interplay of public reactions, media narratives, community events, educational endeavors and stylistic influences. This multifaceted relationship emphasizes the role of architecture as a living, breathing element of community life, shaping and reflecting the values, aspirations and identities of its inhabitants. Through active participation and thoughtful design, architecture can foster connections that enrich both individual lives and the collective fabric of society.
Challenges and Controversies
Architecture is a field that not only shapes our physical environment but also influences our cultural landscape. However, it is often fraught with challenges and controversies that can complicate the design and construction processes. Understanding these barriers is vital for architects, urban planners and communities trying to strike a complex balance between innovation, functionality and social responsibility.
Design Challenges
Designing a building or public space goes beyond aesthetics; it requires a deep understanding of function, context and user needs. Architects often grapple with spatial limitations, especially in densely populated urban areas where every square meter counts. The challenge is to create spaces that are not only visually appealing, but also practical and accessible for all users.
Furthermore, environmental considerations also play an important role in contemporary design. Architects should address sustainability by ensuring that their designs minimize their ecological footprint. This includes selecting environmentally friendly materials and envisioning layouts that optimize energy efficiency. Incorporating natural light and ventilation can improve the livability of the building, but also requires careful planning to avoid overheating or excessive glare.
The integration of technology into the design adds another layer of complexity. Smart buildings equipped with advanced systems can improve occupant comfort and energy efficiency, but they also require a thoughtful approach to avoid overwhelming occupants with technology. Balancing the latest innovations with intuitive usability is a challenge that architects must constantly face.
Budget Constraints
Budget constraints are one of the most important obstacles to architectural projects. Financial constraints can limit the materials chosen, the complexity of designs and the technologies used. Architects often find themselves in a position where they must creatively solve problems within tight budgets, leading to compromises that can affect the overall vision of the project.
This challenge is compounded by fluctuations in material and labor costs. For example, a sudden increase in the price of steel or wood can drastically alter a project’s budget, forcing architects to adapt their plans or seek alternative solutions. Furthermore, securing funding can be a long and contentious process, often requiring architects to justify their designs to stakeholders who may prioritize cost over creative vision.
Innovative financing solutions, such as public-private partnerships or community crowdfunding, have emerged to help address these constraints. These approaches encourage cooperation between various parties, potentially leading to financially viable and socially beneficial projects.
Public Opposition
Public opposition is a common problem that architects must overcome when proposing new projects or renovations. Community members may express concerns about how a new building will change the character of their neighborhood, impact local traffic, or affect property values. These concerns often stem from fear of change or a desire to preserve the historic or cultural elements of an area.
To mitigate opposition, architects and developers should engage with the community early in the design process. This can include hosting public forums, organizing surveys and actively soliciting feedback. By encouraging open communication and transparency, architects can address concerns and adapt their designs to better suit the needs and aspirations of the community.
Successful examples of this can be seen in urban developments where community input has led to improvements that not only delight residents but also enrich the project. When people feel listened to and included, they are more likely to embrace new developments rather than resist them.
Protection Issues
The preservation of historic buildings and sites poses unique challenges for architects undertaking renovation or adaptive reuse projects. These structures often possess significant cultural and historical values, leading to debates about how best to honor their heritage while making them functional for modern use.
Architects must navigate a complex web of regulations and guidelines designed to protect heritage sites. This can limit design options and require extensive research into the building’s history and significance. Balancing the need for modernization with preservation can lead to creative solutions, such as incorporating contemporary elements that respect the original architecture.
The transformation of former factories into vibrant mixed-use developments is a notable example of this. These projects often preserve original facades and structural elements, blending the old with the new, creating unique spaces that honor history while serving contemporary needs.
Maintenance and Repair
Even after a building is completed, maintenance and repair present ongoing challenges. The choice of materials, design features and building systems can significantly influence how easy or difficult a structure will be to maintain over time. Architects should consider the long-term impact of their designs, ensuring that they are not only beautiful but also durable and easy to maintain.
For example, buildings using high-maintenance materials can lead to increased costs and labor over the years. On the other hand, designs that prioritize sustainability often include features that minimize maintenance needs, such as green roofs or rainwater harvesting systems. These elements can increase the longevity of a building while also benefiting the environment.
Community involvement also plays a role in maintenance. Involving residents in the maintenance of their space fosters a sense of ownership and responsibility, leading to better maintenance. When communities feel connected to a building or public space, they are more likely to invest time and resources in its maintenance to ensure its vitality for future generations.
As a result, the challenges and debates in architecture are multifaceted and require innovative thinking, effective communication and a deep commitment to community needs. By addressing these issues thoughtfully, architects can create spaces that not only meet immediate needs, but that also stand the test of time, enriching our lives and our environment for years to come.
The Future of the Basket Building
An iconic architectural marvel located in Newark, Ohio, the Basket Building is much more than a building; it represents a unique blend of creativity and functionality. Designed to resemble a giant picnic basket, it originally served as the headquarters of the Longaberger Basket Company. As we look to the future of this remarkable building, it is important to explore its upcoming renovation, plans for community engagement, its role in urban development, its potential for tourism growth and the legacy it leaves behind.
Upcoming Renovation Works
The future of the Basket Building will change dramatically with a series of planned renovations. These renovations aim not only to preserve the building’s quaint charm, but also to increase its functionality for modern use. Plans include updating the interiors to accommodate new businesses and community events, breathing new life into the building. The aim is to preserve the building’s unique aesthetic while integrating modern amenities, making it a suitable space for offices, retail and meetings.
To achieve this, restoration experts focus on sustainable practices. This includes the use of environmentally friendly materials and energy-efficient systems to reduce the building’s environmental footprint. As the renovation progresses, the Basket Building is poised to become an event center that reflects both its historical significance and its role in contemporary urban life.
Community Engagement Plans
Community engagement is a cornerstone of the Basket Building’s future plans. Recognizing the importance of local engagement, stakeholders are developing initiatives that invite residents to participate in the transformation of the building. Workshops, public forums and design meetings will ensure that the community’s voice is heard and align the renovations with the needs and aspirations of the people who live and work in the area.
These engagement efforts aim to foster a sense of ownership among local residents and make the Basket Building not just a landmark, but a shared space that reflects the identity of the community. Future programming ideas include hosting farmers’ markets, art shows, and cultural events celebrating the area’s heritage. By transforming the building into a vibrant community center, the aim is to create a lively atmosphere that brings people together and strengthens local ties.
Role in Urban Development
The Basket Building plays an important role in the broader context of urban development in Newark. As cities around the world seek to revitalize their downtowns, this unique building stands out as a symbol of innovation and creativity. The future of the building is closely linked to the city’s growth strategy, which aims to attract business and improve the quality of life for residents.
By transforming the Basket Building into a multifunctional space, city planners hope to stimulate economic development in the area. The building’s distinctive design could serve as a nexus that attracts both visitors and businesses. It is also expected that regeneration will encourage further investment in surrounding properties and foster a more vibrant urban environment that blends history with modernity.
Tourism Growth Potential
Tourism is an important part of the Basket Building’s future. Its interesting design and rich history make it an attractive destination for visitors from near and far. Plans for the building include creating special visitor experiences that highlight its architectural significance and the story of the Longaberger Basket Company.
Tourism initiatives could include guided tours, interactive exhibits, and special events to draw people to Newark. By promoting the Basket Building as a must-see attraction, local businesses can benefit from increased foot traffic, leading to economic growth in the area. The building’s potential as a tourist destination is not only about showcasing its uniqueness, but also about enhancing Newark’s overall appeal as a cultural and historic center.
Legacy and Lasting Impact
As the future of the Basket Building approaches, it is important to consider its legacy. It has become an icon of architectural creativity, challenging traditional designs and inspiring a new generation of architects and designers. Its playful form invites curiosity and imagination, encouraging other cities to think outside the box when it comes to urban planning and architectural design.
The building’s impact extends beyond its physical presence, reminding us of the importance of integrating community values into architectural endeavors. As Newark continues to evolve, the Basket Building will remain a testament to the power of innovative design and its impact on community identity and cohesion. His legacy will be a reminder that architecture can be both functional and fantastical, an inspiration that shapes the spaces we inhabit and the lives we lead.
FAQ
1. What is the Basket Building?
The Basket Building is a unique architectural structure in Newark, Ohio, designed to resemble a giant picnic basket.
2. Who designed the Basket Building?
The building was designed by the NBBJ architecture firm.
3. When was the Basket Building completed?
The Basket Building was completed in 1997.
4. What is the purpose of the Basket Building?
The building serves as the corporate headquarters of the Longaberger Company, a manufacturer of handmade baskets.
5. How big is the Basket Building?
The building is about 59 meters long and 39 meters wide.
6. What materials were used in its construction?
The exterior is made of concrete and glass, designed to mimic the look of woven wicker.
7. Is the Basket Building open to the public?
While it functions primarily as an office space, there are open spaces within the building for public tours and events.
8. What makes the Basket Building important?
It has become an iconic symbol of Ohio and is famous for its innovative and whimsical design.
9. Is the Basket Building involved in any architectural debates?
Yes, it is often mentioned in discussions of interesting and innovative architecture because of its distinctive design and cultural influence.
Reflections on the Basket Building
The Basket Building stands in Newark, Ohio, a whimsical architectural marvel that captures the essence of creativity and functionality. Designed by NBBJ and completed in 1997, this iconic structure resembles a giant picnic basket, reflecting the legacy of the Longaberger Company, famous for its handmade baskets. The building’s playful design is complemented by its practical purpose as a corporate headquarters, seamlessly combining art and business.
Every detail of the Basket Building showcases the creative vision of its creators, making it a prominent landmark in the area. Its unique dimensions and woven appearance are awe-inspiring, while the use of concrete and glass creates a modern yet approachable aesthetic. This building not only fulfills its functional role, but also represents the innovative spirit of Ohio’s architectural scene.
What are your thoughts on the Basket Building? Do you think its design successfully embodies the brand it represents? Is there a particular aspect of this structure that resonates with you or arouses your curiosity? We invite you to share your views.
Architect: NBBJ
Architectural Style: Modern
Year: 1997
Location: Newark, Ohio, USA


