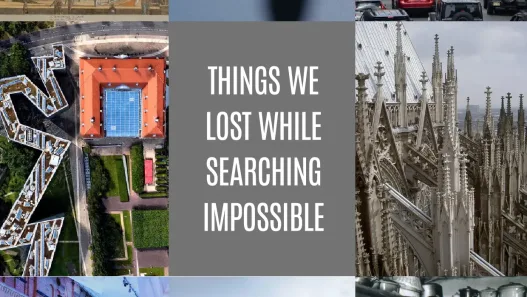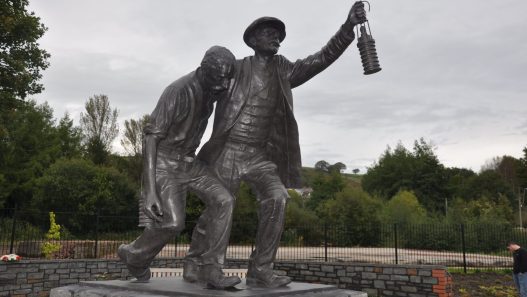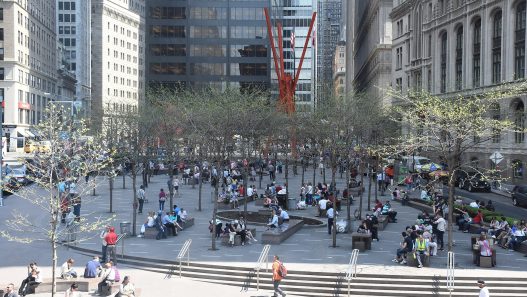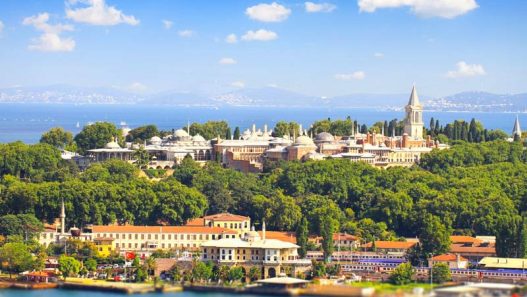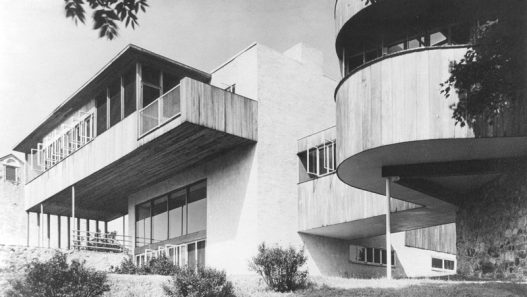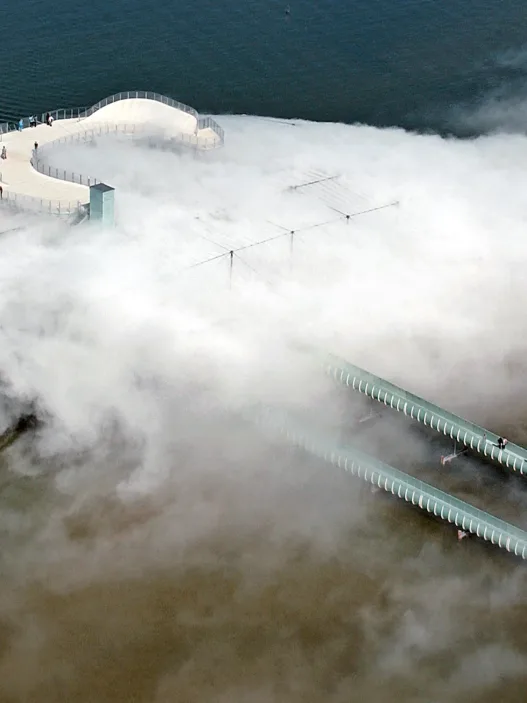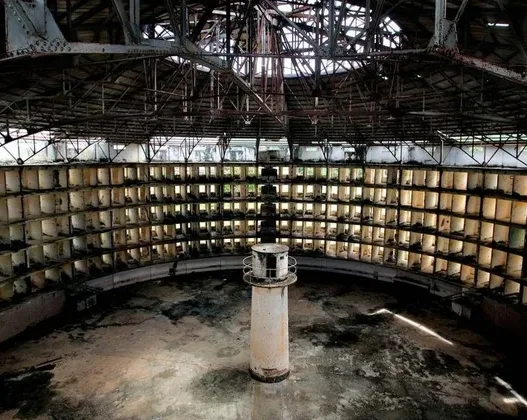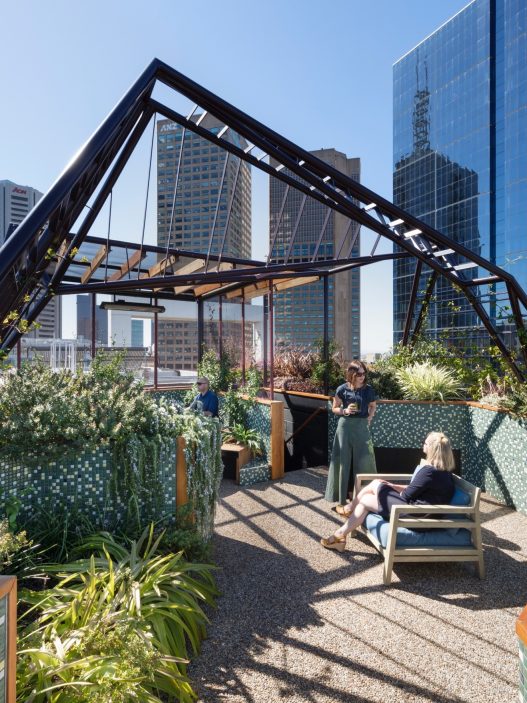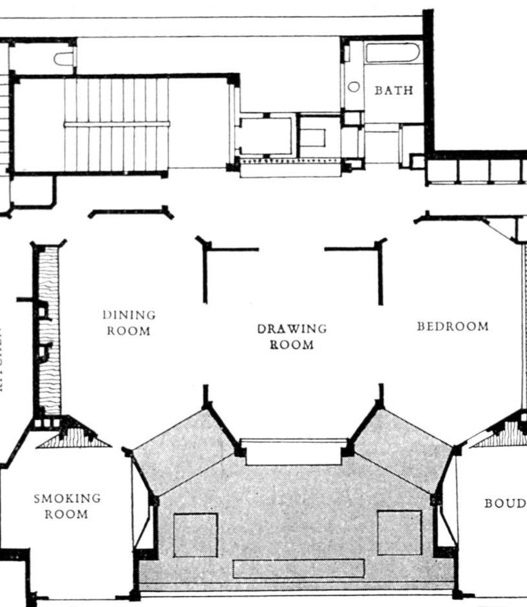Architecture generally progresses in waves following major historical transformations: wars, economic booms, technological advances, and cultural shifts. The 1950s, the first full decade after World War II, was a period when architects, planners, and governments everywhere had to answer the same urgent question: How can we rebuild cities, homes, and public life quickly, affordably, and with new ideas? This pressure led to the emergence of design languages and construction methods that still shape our cityscapes today: a stronger belief in functionality and clarity (International Style), experiments with public housing systems and prefabrication, and the public use of concrete and glass, seen as both modern and necessary. These elements—urgency, standardization, and the moral demand for a better life—define the 1950s and set the tone for the decades that followed.
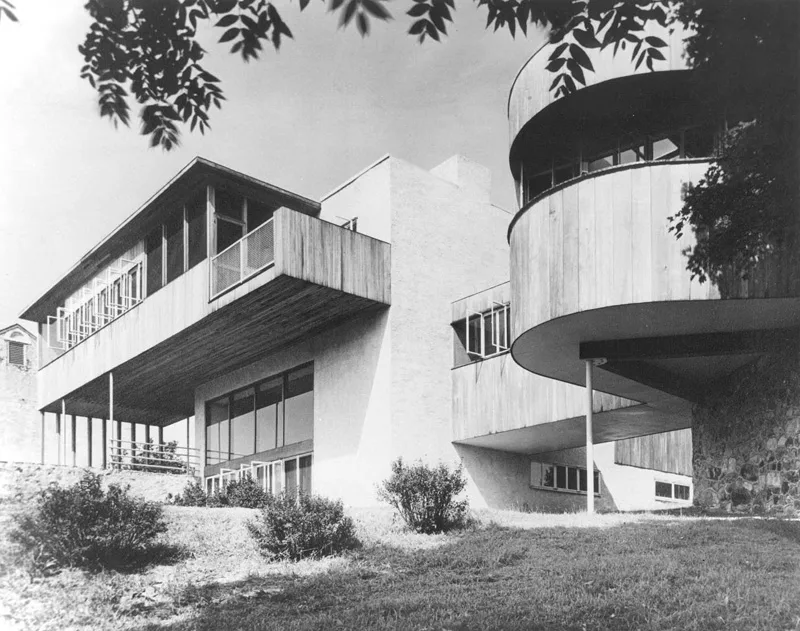
The 1950s: Post-War Pragmatism and the Rise of Modernism
Global Context: Rebuilding After Destruction
The 1950s were shaped not by stylistic whims but by urgent reconstruction. Cities across much of Europe and Asia were physically and economically devastated; governments urgently needed housing, infrastructure, and new public buildings. This urgency supported rationalizable and scalable approaches: systematic planning, standardized components, and the widespread use of reinforced concrete and steel. Architects who had championed modern ideas before the war now found official commissions and massive social projects to implement them on a large scale. This post-war situation accelerated the global spread of modernist principles, which had once been the domain of avant-garde circles.
Human and political interests have transformed architecture into more than just a form: architecture has become an instrument of social policy. The housing shortage pushed national and municipal governments to build entire neighborhoods in a matter of years rather than decades; economic constraints, meanwhile, forced designers toward efficiency and repeatability. In the Soviet bloc and Western Europe, this situation led to different political variations of the same technical solution: large-scale panel prefabrication in Eastern Europe, and a mix of prefabricated buildings, municipal housing, and high-rise social housing in the West. Both prioritized speed and scale over bespoke craftsmanship.
The Birth of International Style
The International Style, named and canonized by Philip Johnson and Henry-Russell Hitchcock in the 1930s, gained mass visibility in the post-war period because its formal clarity and confidence in new materials were well-suited to the reconstruction era. The defining characteristics of this style are flat surfaces, minimal ornamentation, glass curtain walls, and the belief that the appearance of the structure and its function should determine its form. By the 1950s, this language was not merely aesthetic: it served as a practical tool for rapidly and efficiently producing offices, schools, hospitals, and housing across many countries. Museums, corporations, and governments embraced its restrained and anonymous appearance as a forward-looking symbol of modern life.
However, International Style was not a single, uniform outcome. By the 1950s, it had evolved into forms with regional characteristics: the warm brick and human-scale proportions of some buildings in Northern Europe, the concrete sculptural experiments in Southern Europe and Latin America, and the pragmatic glass and steel towers in growing American city centers. The most important aspect was the fundamental belief in rational order, standard details, and the honest expression of materials.
Important Architects and Their Signature Works
Some architects of the 1950s had been actively working even before the war and were now operating on a broader scale. Le Corbusier’s experiments in social housing materialized in the Unité d’Habitation in Marseille (1947-1952). This was a vertical “city” consisting of apartments and shared facilities, and it became both a prototype and a controversial model for post-war living. The scale and program of the project became a touchstone for discussions about post-war collective living and the moral responsibilities of architects.

At the same time, this decade also witnessed symbolic failures that taught difficult lessons. The Pruitt-Igoe housing complex in St. Louis (completed in the mid-1950s) was initially praised as modern social housing, but it quickly deteriorated and gained notoriety when it was demolished in 1972; the complex’s fate became a symbol of the unintended social consequences of top-down planning and technical solutions disconnected from long-term maintenance and local context. The story of Pruitt-Igoe forced architects and planners to confront how design, policy, and social systems are interconnected.
Materials and Construction Techniques of the Period
Reinforced concrete, steel frames, and glass curtain walls are technical terms from the 1950s. Concrete provided speed, structural flexibility, and cost efficiency; it enabled longer spans and new building types, from highway bridges to apartment blocks. Prefabrication, such as wooden kit houses in the UK or large concrete panel systems in Central and Eastern Europe, became a mainstream solution to material shortages and labor constraints. These techniques also produced aesthetic results: exposed concrete and modular repetitions became characteristic features of the decade.
Construction techniques also evolved during this process: factory production of components, on-site assembly workflows, and the codification of standard details reduced the need for skilled labor and accelerated delivery. In return, faster delivery and lower unit costs came at the expense of less customization and, in most cases, long-term maintenance issues that only emerged ten or twenty years later. The technical optimism of the 1950s thus contained the seeds of later debates about durability, user needs, and renovation.
Social Housing and Urban Projects
Social housing dominated the public architecture agenda of the 1950s. Governments provided funding to build large estates, multi-story blocks, and entire neighborhoods designed to replace bombed-out shantytowns or accommodate the rapidly growing post-war population. Le Corbusier’s Unité model, municipal prefabricated housing in England, and mass panel systems in the Soviet Union were expressions of this political will: housing as a public responsibility; architecture as a public instrument. The success of these projects varied greatly depending on the continuity of funding and how well local authorities and planners integrated daily life into their designs.
Lessons from real life in the 1950s remain relevant today. In places where investment and civic maintenance are consistent, many postwar housing projects have become long-lasting neighborhoods; in places where maintenance, community contribution, or social services are inadequate, however, buildings have fallen into disrepair despite initially progressive intentions. The 1950s offer a clear lesson: scale and technology can rapidly provide large numbers of dwellings, but social infrastructure and long-term management are the elements that make housing humane over time.

The 1960s: Utopian Dreams and Brutal Realities
The Spirit of Experiencing Urban Form
The 1960s began with planners and architects who believed that entire cities could be redesigned as consistent machines for modern living. In Brazil, the opening of Brasília in 1960 made this belief visible on a national scale: a brand-new capital designed by Lúcio Costa and built by Oscar Niemeyer, conceived as a total design where streets, ministries, housing blocks, and landscapes functioned as a single vision. Whether you admire or criticize its rigidity, Brasília defined a decade-long fascination with urban experiences promising efficiency, symbolism, and speed.
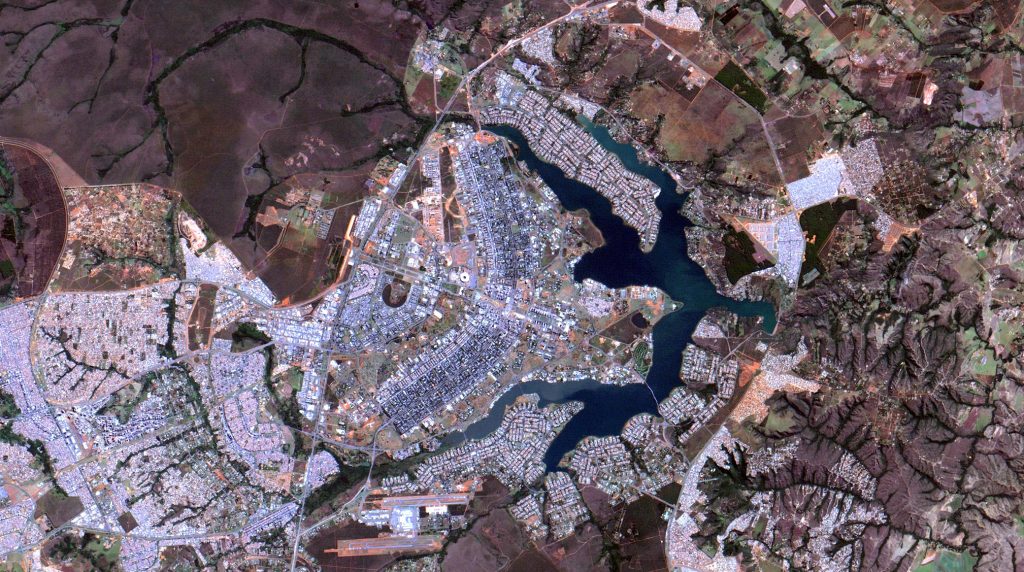
Alongside the construction of new capitals, speculative plans emerged that reshaped the concept of the city. In Tokyo, Kenzō Tange proposed a linear mega-structure spanning the bay to accommodate growth. This represented a bold transition to an expandable urban form, combining modernist systems with Japanese sensibilities. Even if they were never built, these proposals were significant because they treated the city as a designable, developable organism, and this became the fundamental urban metaphor of the decade.
Brutalism: Philosophy, Form, and Response
If the 1950s normalized modernism, the 1960s brought Brutalism—its most raw form—into the public and political sphere. Defended by critics such as Reyner Banham and pioneered by architects associated with Team 10, Brutalism framed the “truth of materials,” the legibility of the structure, and its social purpose not merely as an aesthetic but as an ethical framework. Buildings with rough concrete, emphasized mass, and layered circulation promised clarity and civic seriousness, particularly for universities and government. This ethical claim is crucial to understanding why this style became so widespread during this decade.
The same characteristics triggered a swift reaction. With concrete deterioration, delayed maintenance, and top-down renewal turning into bureaucracy, Brutalist works, however generous their claims, were labeled as intimidating or anti-urban. The fierce debates surrounding Boston City Hall reflect this transformation: designed as an expression of transparent civic order, the building has been subject to a cycle of praise and criticism ever since. Today’s reassessments show the pendulum swinging again — criticism has not disappeared, but a new generation is recognizing the public ambition behind the concrete.
Megastructures and Modular Concepts
The imagination of the 1960s was nowhere more fiercely focused than on megastructures—enormous structures where life could be suspended, altered, and expanded. Archigram’s Plug-In City project envisioned an infrastructure skeleton where residential, service, and mobility units could be lifted and replaced by cranes; this city was conceived not as a fixed form but as a living technology platform. This image was pop, bold, and extremely serious about adapting to a rapidly changing world.
Japan’s Metabolists group gave this adaptability a biological metaphor. Tange’s Tokyo Bay plan and the group’s projects proposed metabolizing cities that could change their parts without losing their identity, through capsules, modular services, and expandable spines. Montreal’s Habitat 67 transformed the logic of stackable prefabricated units at Expo ’67 into actual housing, making the megastructure dream tangible and photogenic. These works pushed architecture to envision growth, maintenance, and renewal not as afterthoughts, but as fundamental design actions.

Architecture and Social Movements
The 1960s were a decade in which citizens rose up against planners. Jane Jacobs’s 1961 book gave voice to everyday urban experiences and armed communities to fight against destructive renewal plans and inner-city highways. The “freeway revolts” in New York, San Francisco, Boston, and other cities forced a reckoning with power, displacement, and the true costs of efficiency. Architecture did not occur in a vacuum; it was debated in the streets, in courtrooms, and at neighborhood meetings.
From Columbia to universities in Japan, campus and youth movements added another dimension to this process. Occupation actions, anti-war protests, and civil rights activism reshaped institutions’ plans for space, security, and transparency. By the end of the decade, environmentalism emerged with Ian McHarg’s book Design with Nature. This work reframed planning around ecological systems and laid the foundations for today’s landscape urbanism and green infrastructure. As a result, it became clear that architecture must respond not only to clients and regulations, but also to public life, politics, and the planet.
Major Projects and Global Impact
If you want to see a decade in buildings, start with the Yoyogi National Gymnasium in Tokyo. Tange’s wide cable-suspended roof, completed for the 1964 Olympics, embodied a new structural poetic expression: bridges became buildings, engineering was celebrated as national identity. In the mid-1960s, Louis Kahn’s Salk Institute in La Jolla transformed monumental tranquility into a space dedicated to science; a meticulous structure intersected by a slender stream extending toward the Pacific Ocean, bringing together a contemplative courtyard. These were not merely forms; they were arguments about how public institutions could be experienced.
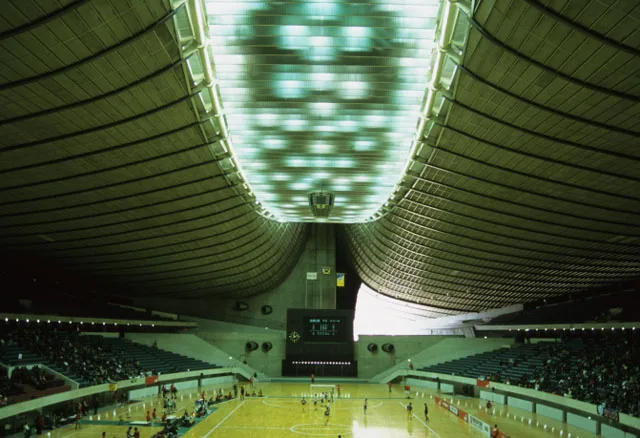
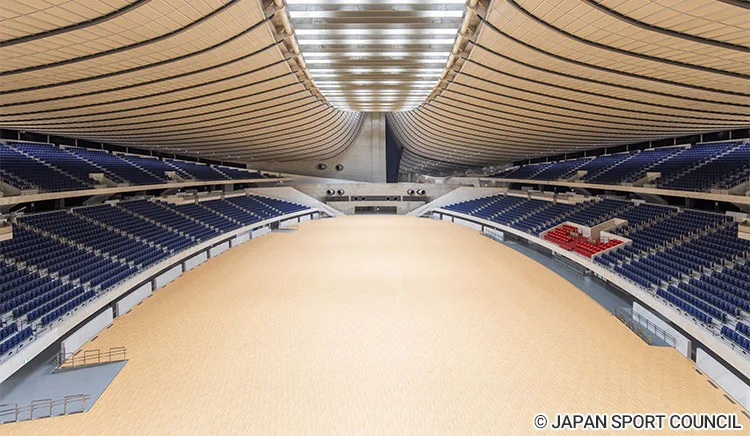


In the civil sphere, Boston City Hall brought brutalism to the heart of municipal life, while Expo ’67 showcased modular housing as a spectacle in Habitat 67 and made geodesic engineering dazzling in the US Pavilion. Across the Atlantic and the Americas, the imagery and debates of the 1960s spread outward: capitals planned from scratch, mega-structure drawings hanging in studios, rapidly rising concrete campuses. The global lesson was twofold: architecture could design new worlds on an urban scale, but these worlds could only flourish if they were sustainable, beloved, and accountable to the people who lived in them.
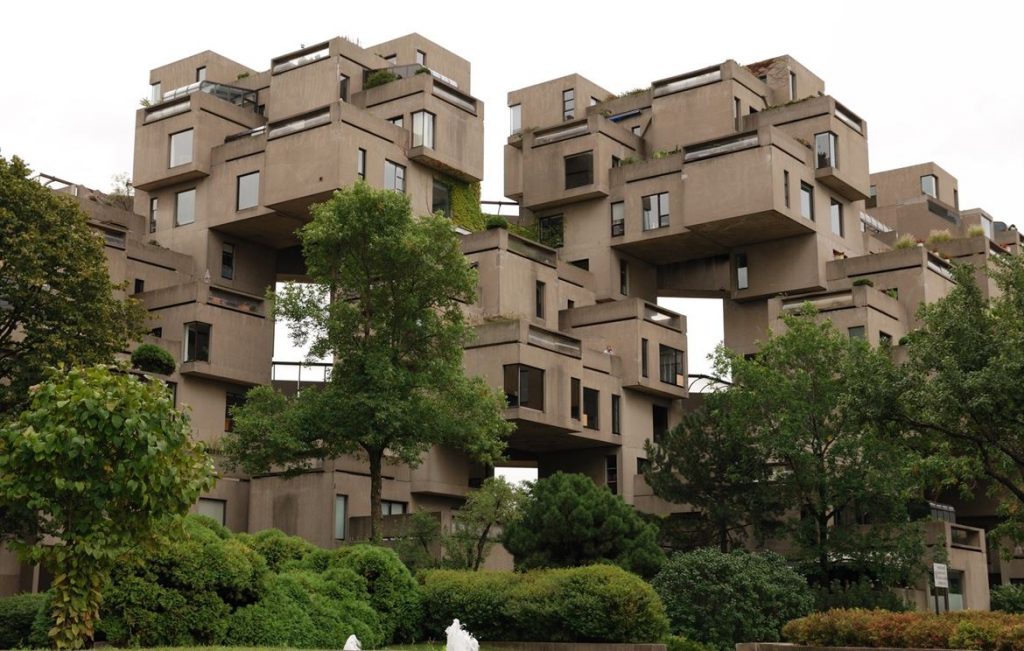
The 1970s: Crisis, Ecology, and Counterculture Aesthetics
Economic Recession and Architectural Austerity
The decade begins under the shadow of oil shocks and stagflation, and you can feel it in the briefings reaching architects’ desks. Energy suddenly becomes a real cost, inflation erodes budgets, and public works either grind to a halt or are subjected to value engineering. In the UK, the “Three-Day Week” and constant power cuts made rationing tangible, while OECD reports expressed concern about inflation and slowing growth in the industrial world. The mood shifted from expansion to thrift: fewer grand gestures, more careful envelopes, greater attention to operating costs and lighting loads. Architecture is beginning to treat energy not just as a bill, but as a design material.

The results are first appearing inside buildings. Offices that once gleamed with uniform fluorescent ceilings are beginning to shed their lights; designers are rediscovering daylight and task lighting not as old-fashioned ideals but as performance strategies. By the end of the decade, even economic forecasts indicate a weakening construction sector, and architects are openly discussing a “crisis” that forces local governments and practitioners to rethink what and how things can be built. A more streamlined, tactical architecture is emerging; this architecture prioritizes the performance of the building envelope, phased delivery, and the reuse of what cities already have.
The Rise of High-Tech Architecture
In contrast to this frugality, a different kind of optimism emerges: show the interior of the building, transform the structure and services into architecture, and design for adaptability. This idea converged in 1977 at the Centre Pompidou in Paris. This building transforms circulation and ductwork into a color-coded external skeleton and reshapes the museum as a public machine. Instantly controversial and instantly appealing, this building combines counterculture ethos with meticulous engineering.

In England, language matures as a disciplined craft. Norman Foster’s Sainsbury Centre for Visual Arts, completed in 1978, creates a single, flexible space for galleries, teaching, and social life by placing the structure and services within a refined, service-oriented shell. Richard Rogers takes the “inside-out” logic further in Lloyd’s of London, completed in 1978. Here, staircases, elevators, and facilities are moved to the periphery to free up the central, adaptable trading floor. High-Tech’s promise is not decoration, but longevity through change; buildings are upgradeable frames rather than fixed objects.

Green Beginnings: Early Sustainable Design
Energy shocks do more than just dim the lights; they also spark a culture of research. Architects and engineers begin testing super insulation, airtightness, and heat recovery ventilation, shifting the question from “how can we add more energy” to “how can we need less energy.” Prototypes like the Illinois “Lo-Cal” House (1976) and the Saskatchewan Conservation House (1977) demonstrate that carefully insulated, highly insulated exteriors combined with controlled fresh air exchange can reduce heating needs far below traditional demands. These small houses became big ideas that would inspire standards and practices that would resonate for decades to come.
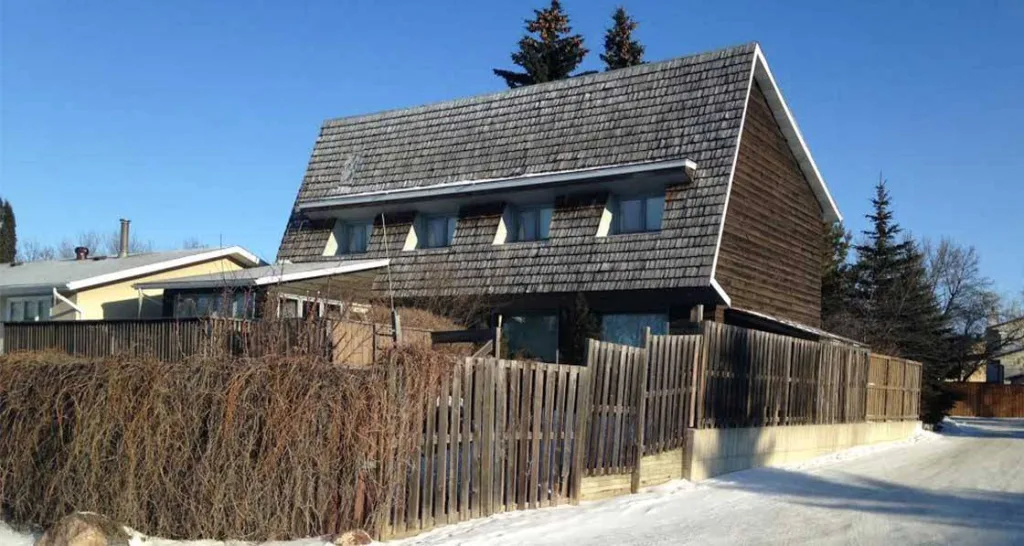
At the same time, design culture embraces passive solar energy knowledge and climate-responsive forms. Edward Mazria’s 1979 book brings together practical rules, solar angle charts, and system types, helping a generation of practitioners think about orientation, mass, and shading rather than gadgets. By establishing the Department of Energy in 1977, the US signaled that performance was not a niche hobby but a national project. What began as an emergency response has become a method that is the seedbed for today’s net-zero and passive building movements.

August 4, 1977: President Carter signs the Department of Energy Organization Act.
Critical Regionalism and Cultural Identity
While one segment celebrates universal technology, another questions how buildings can belong to their location without becoming pastiches. This theory would be named in the early 1980s by Alexander Tzonis, Liane Lefaivre, and Kenneth Frampton, but its foundations laid in the 1970s are already visible: modern architecture shaped by climate, craft, and local culture. This argument is not nostalgia; it is a measured resistance to distancing oneself from locality, a call for modernity to speak with a local accent.
Applications in the Global South demonstrate how this can be achieved. Hassan Fathy’s widely read book, published in 1969, transforms earthen structures, courtyards, and passive cooling into a modern social project, Sri Lankan Geoffrey Bawa developed “tropical modernism,” quietly and radically blending contemporary planning with sections prepared for monsoon rains, shaded verandas, and porous edges. By the end of the decade, Indian architects such as Balkrishna Doshi and his colleagues were also developing similar hybrids, proving that contextual intelligence could be progressive rather than narrow-minded.

Urban Decay and Adaptive Reuse
As factories close and tax revenues decline, many cities begin to experience difficult times. New York’s 1975 financial crisis became a symbol of municipal austerity and urban instability, while neighborhoods filled with unused warehouses and markets remained idle. However, this decline also brings a new approach: reusing what already exists, organizing mixed-use programs, and rebuilding public life through small steps rather than mega-projects. In Boston, the 19th-century Quincy Market reopens in 1976 as the Faneuil Hall Marketplace. Its long hangars were repaired and transformed into a vibrant “festival market.” This demonstrates that preservation can be a catalyst rather than a conservative force.
In New York, the occupation of SoHo lofts by artists in the late 1960s and 1970s evolved into a permanent model for legal zoning frameworks and the conversion of industrial areas into residential spaces. What began as a survival strategy—cheap space, high ceilings, good light—later became an urban development scenario that cities around the world would adapt. The adaptive reuse of the 1970s was a pragmatic approach rather than a doctrinal one: concrete energy savings, preservation of character, and the reintroduction of civic life into buildings already familiar to the streets.
The 1980s: The Bold Colors and Ironies of Postmodernism
From Modernism to Postmodern Joy
The atmosphere of the 1980s feels like a costume change: After decades of austere modernism, architects embrace color, references, and wit. A significant turning point is the 1980 Venice Biennale exhibition “The Presence of the Past.” Here, many names, from Robert Venturi to Ricardo Bofill, present buildings that blend classical memories with contemporary needs. The message is simple but disruptive: history is not a burden, but a toolbox. Ornaments return, facades speak again, and buildings flirt with symbolism rather than hiding behind neutrality.

This change is not merely visual. It is an intellectual and cultural shift that challenges the notion that a single universal language must fit everywhere. Postmodern architecture treats cities as tapestries of meaning; here, a broken cornice or a splash of color can carry local references, humor, and criticism. The tone of the decade is deliberately pluralistic: a desire to allow buildings to perform ironically before an audience of many voices, many vocabularies, and now mass media and consumer culture.
Architectural Language and Historical References
While modernism emphasized abstraction, the 1980s brought back words and grammar. Venturi and Denise Scott Brown’s work on Las Vegas offers a new dictionary for the street, distinguishing the literal “duck” from the pragmatic “decorated shack.” This distinction allows designers to treat signs, surfaces, and applied motifs not as sins to be hidden, but as legitimate forms of communication. A facade can quote without being fake; a roofline can become a headline.
This language emerges on a skyscraper scale. Philip Johnson’s AT&T Building (now known as 550 Madison) crowns the top of a granite tower with a massive Chippendale-style broken pediment, sending a playful classical salute to the heart of Manhattan. This gesture is both theatrical and serious—it argues that corporate architecture can carry cultural memory, not just stylish neutrality. Bofill reaches into a different past, transferring Baroque-scale axes and triumphal arches to the social housing of Les Espaces d’Abraxas, where monumentality frames everyday life.

Corporate Skyscrapers and Consumerism
The corporate icons of the decade understand branding architecturally. When AT&T unveiled Johnson and Burgee’s design, the news made headlines and was instantly dubbed a “postmodern skyscraper.” This was proof that a corporate headquarters could speak as clearly through symbols as a marketing campaign. Granite, cornices, and large-scale details created a recognizable silhouette: a three-dimensional logo. This visibility later sparked intense debates about renovation and preservation, highlighting how powerfully the building had entered the public consciousness.
Consumer culture blurs the lines between product and building. Michael Graves brings the postmodern palette from facades to water heaters: the 9093 teapot he designed for Alessi in 1985 achieves great success in the mass market and demonstrates how the same playful language can thrive both on the stove and in city blocks. This transition is significant. It shows why postmodernism felt like more than just a professional debate, but a broad lifestyle change: corporate lobbies, museum atriums, and household items all begin to speak in the same bright, referential tone.
Key Figures: Venturi, Graves, and Bofill
Venturi (with Denise Scott Brown) provides a theoretical foundation for this decade. Learning from Las Vegas reframes the city as a readable landscape, where symbolism and the authentic urban clues of daily commerce are produced. In practice, their approach favors legible plans, communicative facades, and an ease with the ordinary; this is like an antidote to rigid universalism. Their ideas seeped into studios and planning departments in the 1980s, preparing audiences to appreciate buildings that smile as they explain themselves.
Graves becomes the public face of the movement. Completed in 1982, the Portland Building transforms a modest office tower into a civic poster by wrapping it in bold color blocks, keystones, and massive garlands. The same sensitivity is evident in Alessi products, introducing postmodern motifs to millions who have never visited a design museum. Love and criticism come in equal measure, but this work proves that warmth, humor, and history can be conveyed equally well through corporate programs and everyday products.

Bofill brings language to urban drama. At Les Espaces d’Abraxas outside Paris, his team creates a social housing stage set composed of classical elements (palace, arch, theater) and reshapes them with modern materials. The result is cinematic and controversial, yet undeniably impressive; it becomes a reference point for designers exploring how a film backdrop and monumentality and memory can serve ordinary housing.
Reactions and Criticisms
By the midpoint of the decade, the party faces criticism. Some observers argue that superficial symbolism masks poor performance and that the city has experienced problems with the exterior cladding and maintenance of several high-profile buildings. Portland’s iconic city hall tower, decades later, requires a major facade renovation and becomes a case study in how high-impact facades must contend with the harsh realities of durability, moisture, and energy. The lesson to be learned is not that playing games is wrong, but that performance cannot be an afterthought.
Intellectually, the wind shifts direction. In 1988, MoMA’s “Deconstructivist Architecture” exhibition brings together a new movement that finds postmodern historiography too orderly for a complex world, less ironic, more fragmented. Meanwhile, debates over the alteration of 550 Madison led to protests and ultimately historic preservation status, demonstrating that even the movement’s most theatrical works had become part of the city’s cultural memory. Postmodernism ended the decade both questioned and canonized: criticized for its superficiality, yet preserved for its significance.
The 1990s: Globalization, Deconstructivism, and Digital Beginnings
Deconstructivism and Fragmented Forms
The 1990s began with architects transforming their previous theories into built experiences. Ideas that coalesced around MoMA’s 1988 exhibition “Deconstructivist Architecture” — fragmented geometry, dynamic surfaces, and a desire to disrupt classical order — evolved from drawings and manifestos into concrete and steel. You can feel this transformation in the Vitra Fire Station (1993), the first building completed by Zaha Hadid. This building is a tense composition of cut planes that appear frozen in mid-motion. A decade later, Daniel Libeskind’s zigzagging Jewish Museum in Berlin transformed angular form into a cultural narrative by using voids, sharp cuts, and confusing paths to embody absence and memory. Together, these works demonstrated that architecture can be both abstract and emotional, and that new forms can carry complex public stories.

As the language spread, “decon” evolved from a label into a toolkit. Architects choreographed circulation with broken lines, staged light with merged volumes, and intensified the body’s spatial perception with sloping walls. The aim was not merely to shock; it was to reactivate perception. Visitors didn’t just look at these buildings; they watched them, walked along their edges, and felt the edges push back. The 1990s proved that this style could be built on a civil scale without losing its catalytic effect.
Global Symbols and Brand Architecture
No other project shaped the global imagination over the decade as much as the Guggenheim Bilbao Museum (1997). Frank Gehry’s titanium curves gave the Basque city an attractive silhouette and helped give rise to the “Bilbao effect,” which expressed the idea that cultural investment and truly distinctive architecture could catalyze tourism and economic renewal. Subsequent analyses have measured its significant impact on the region, while also emphasizing that Bilbao’s success depended not only on form, but also on careful governance, infrastructure, and programming. In any case, Bilbao redefined expectations about what a museum can do for a city and how quickly an image can spread around the world.
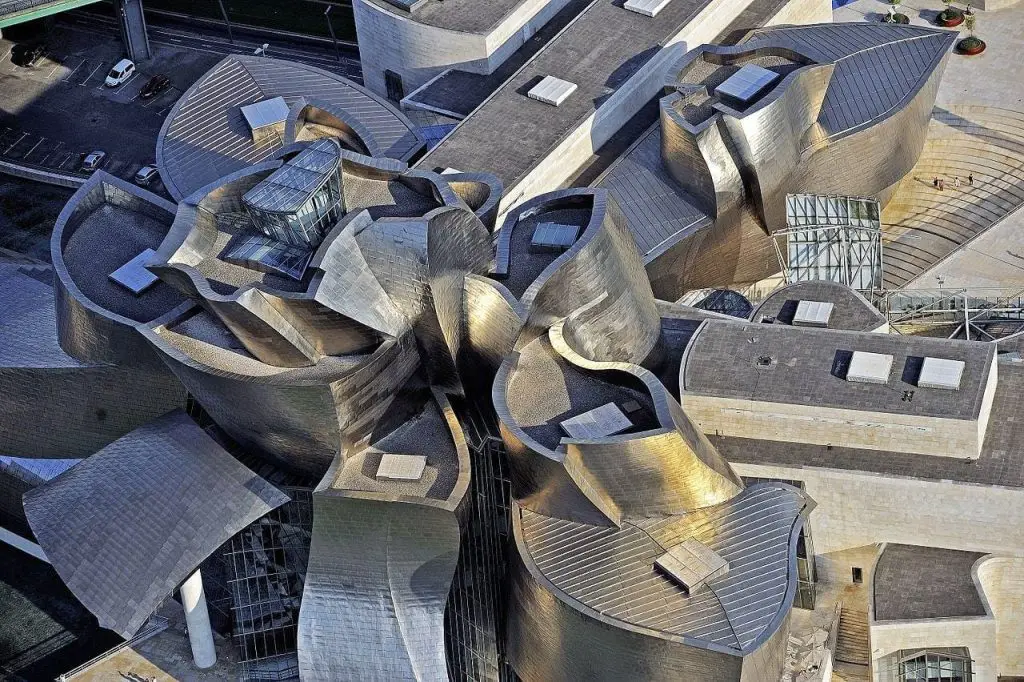
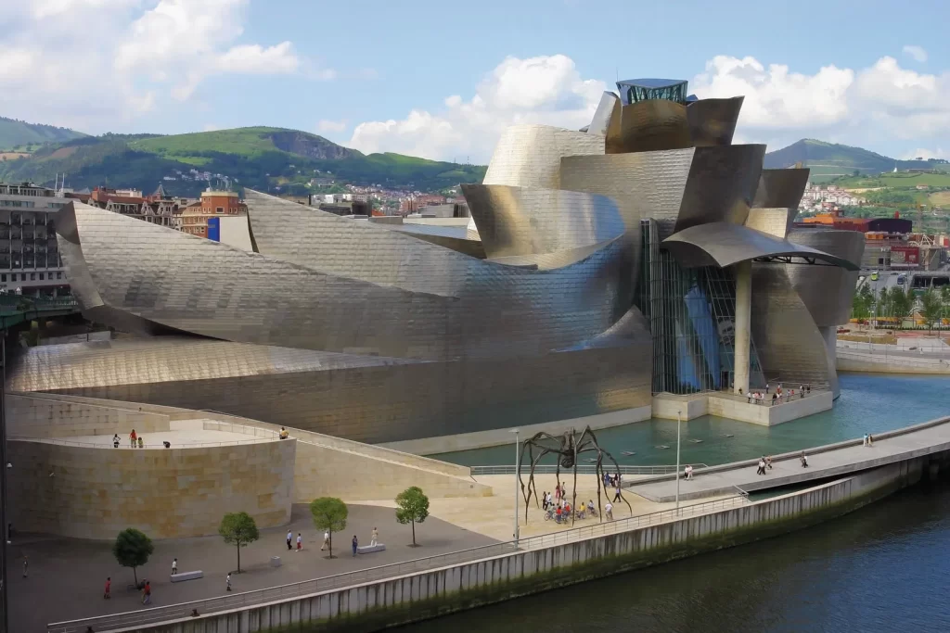
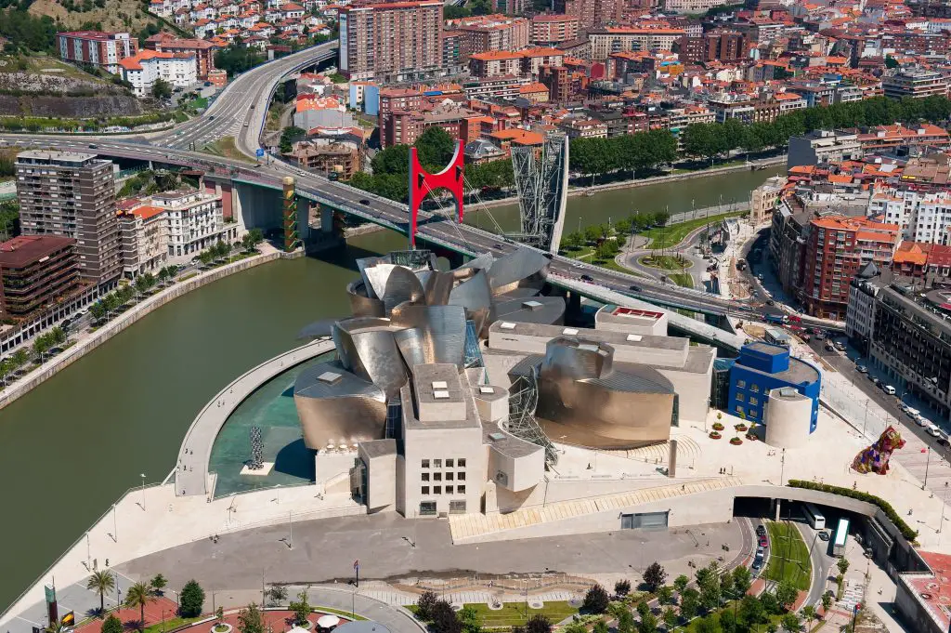
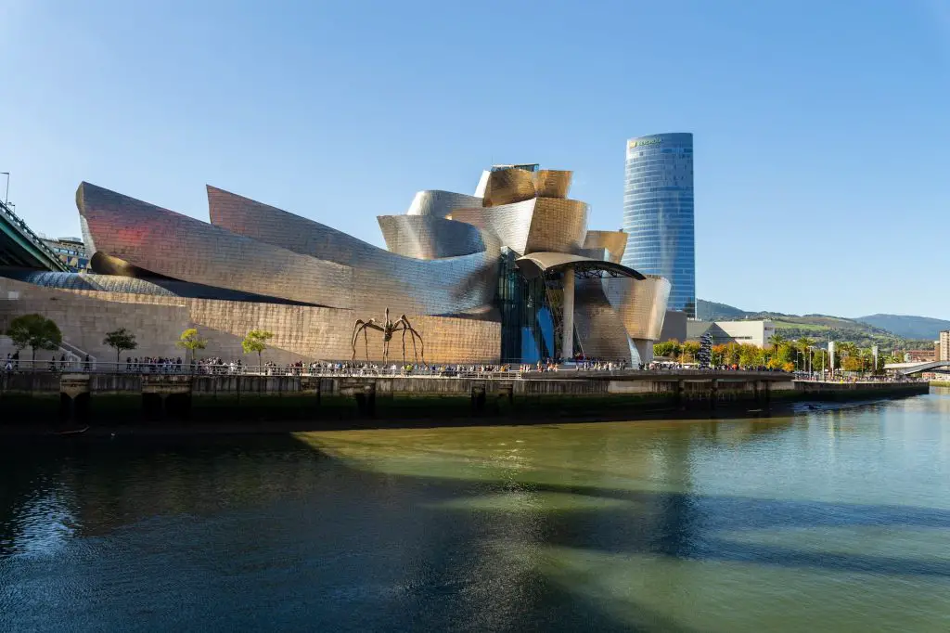
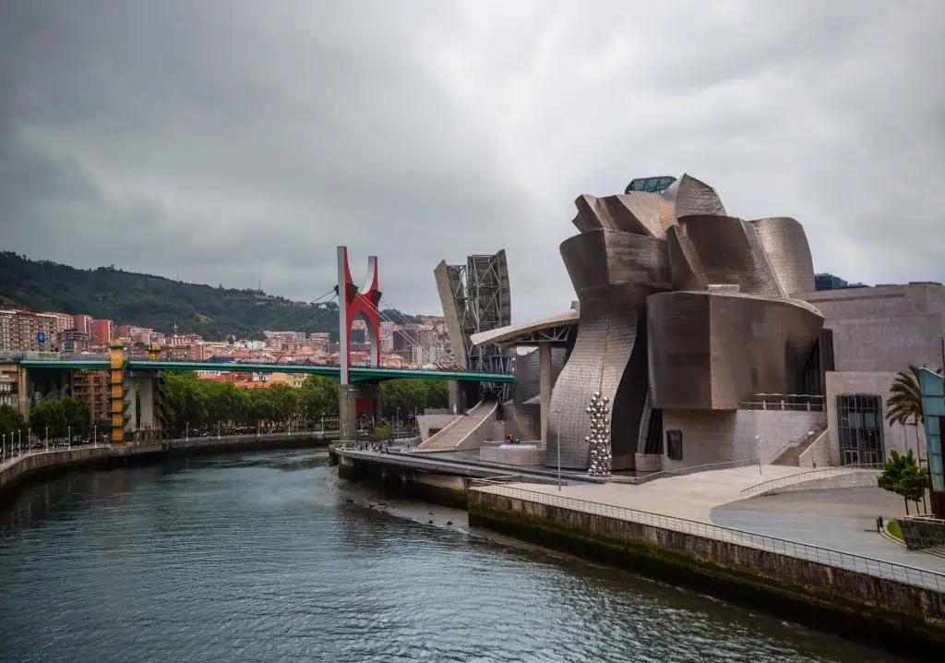
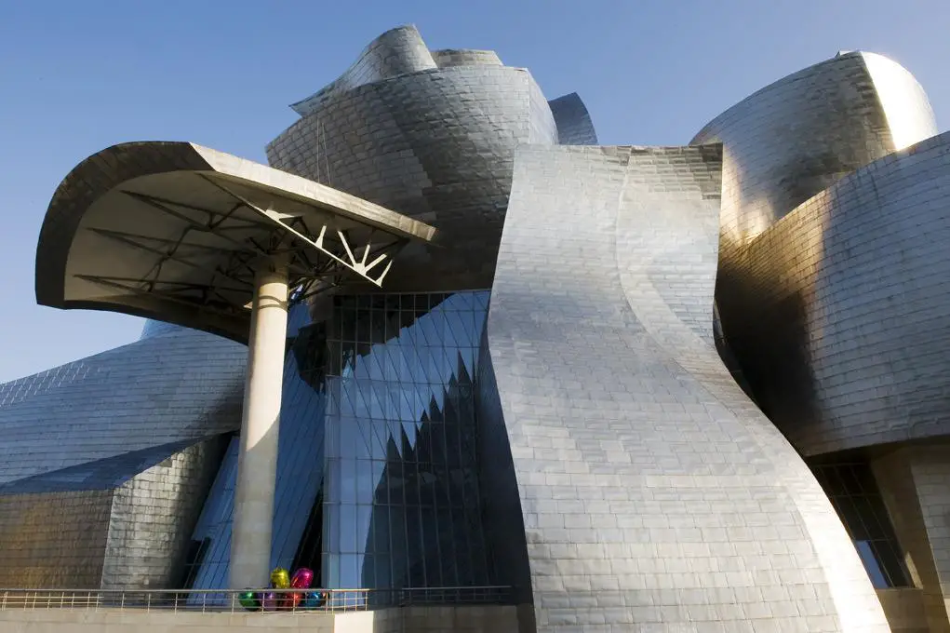
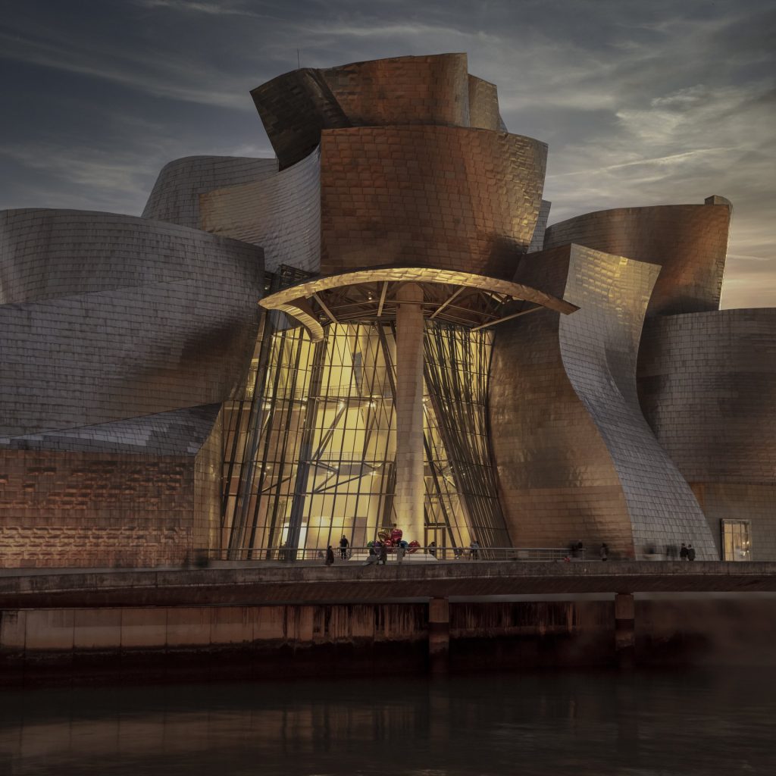
The symbolic race was not limited to museums. National and corporate brands rose to prominence with super-tall towers and new-generation terminals: The Petronas Towers (completed in 1998) briefly held the title of the world’s tallest building and showcased Malaysia’s modernity to the world; Hong Kong’s Chek Lap Kok Airport (opened in 1998) housed a global hub in a single high-ceilinged hall; Shanghai’s Pudong skyline rapidly took shape with iconic structures such as the Jin Mao Tower (1999) and the Oriental Pearl Tower (1994/95). These structures functioned like logos on an urban scale — instantly recognizable, media-ready, and connected to new trade flows.
Famous architects and the rise of signature design
As icons multiplied, the media coined a new term: “starchitect” (star architect). Dictionaries and critics used this term to describe designers whose fame and recognition extended far beyond their profession. Awards further fueled this interest—in the 1990s, the Pritzker Prize was awarded to names such as Tadao Ando (1995), Renzo Piano (1998), and Norman Foster (1999), cementing the canon of globally active architects who were seen as a guarantee of quality and interest. This label has always been controversial, but it reflected a genuine market logic: cities and clients believed a name could make a difference.
Gehry’s sudden fame after Bilbao made these dynamics even more apparent. Surveys and news reports presented him as a turning point for his generation, and the debate expanded to include whether signature designs enrich culture or are merely showy. Even within this framework of fame, leading architects argued that public value and long-term performance should take precedence. This debate continued into the 2000s, with some “iconic” projects becoming unbalanced and outdated.
Digital Tools Enter the Design Process
Behind the new silhouettes lay new software. From the mid-1990s to the late 1990s, 3D modeling and animation tools moved from studios into daily architectural workflows: 3D Studio MAX was released for Windows in 1996; Rhino 1.0, with its accessible NURBS modeling feature, was released in 1998; Greg Lynn’s book Animate Form (1999) provided designers with a vocabulary for continuously, digitally driven forms. These tools made it easier to iterate, test light and structure, and coordinate drawings around complex geometry — a quiet revolution that changed what could be drawn, communicated, and built.
Gehry’s office pushed the boundaries by adapting the CATIA aerospace platform to design and deliver Bilbao’s curved facades with manufacturing-level precision. This move heralded the emergence of “design-to-manufacture” workflows and led to the creation of Digital Project, a CATIA-based tool specific to architecture. Suddenly, architects could replace uncertainty with data and send geometry directly to manufacturers and contractors. The result was not just new shapes, but a new contract between drawing and production.
Architecture in a Globalized Economy
The economy of the decade shaped this field as much as software did. The World Trade Organization, which began operations on January 1, 1995, signaled that global trade would expand in a rules-based manner; this was followed by capital, talent, and commissions, particularly in Asia and the Middle East. Shanghai’s Pudong financial district was chosen for rapid development in the early 1990s, and by the end of the decade, the skyline of this district showed China opening up to the world. Architectural firms learned to manage international teams, win long-distance competitions, and quickly deliver projects with high brand awareness and media appeal.
Then came a shock: the 1997-98 Asian financial crisis froze financing and dampened enthusiastic plans, reminding clients and designers that icons still lived within business cycles. Ongoing projects progressed with greater attention to cost, phasing, and flexibility—habits that carried over into the 2000s amid the explosion of global competition and public-private partnerships. In short, the 1990s combined a broader market with a broader set of tools, laying the groundwork for the mixed blessings of the subsequent “icon era.”
2000s–2020s: Climate Crisis, Data, and New Materialism
The dawn of the millennium reshaped architectural priorities. Reports demonstrating how buildings impact energy consumption and emissions elevated climate science from a background factor to a primary agenda item, pushing designers toward low-carbon performance and adaptable reuse rather than mere spectacle. From the early to mid-2020s, global assessments were blunt: buildings and construction were responsible for nearly one-third of energy demand and over one-third of energy- and process-related CO₂ emissions, and progress was lagging behind the path required by the Paris Agreement. Architecture’s mission statement expanded from shaping form to reshaping its footprint.
At the same time, computation transformed from a back-office tool into a studio assistant. Software has merged geometry with physics; data flows and digital production have blurred the line between drawing and manufacturing. New materials, ranging from mass timber to semi-transparent polymers, enable lighter structures and lower carbon emissions, while regulations have begun to allow these materials to reach much higher levels than before. The best work of this era is less about a single heroic gesture and more about orchestration: performance analytics, supply chain choices, public space restoration, and human health were integrated into the design from day one.
Parametricism and Algorithmic Design
Parametric thinking defines design as a dynamic system of relationships: change the window depth, and the daylight changes; slightly alter the facade pattern, and the energy demand responds accordingly. The term “parametric” emerged in the late 2000s, but its broader application quickly evolved from a manifesto into a method; it enabled the simultaneous development of form and performance by linking models to analysis engines. Toolchains like Rhino+Grasshopper and open-source plugins such as Ladybug and Honeybee enable architects to link geometry to validated daylight and energy simulations within the design environment, instantly transforming climate files into visual feedback.
In studios and classrooms, this algorithmic loop has changed the feel of iteration. Designers now run dozens of variations to find a facade that reduces glare while preserving the view, or a staircase core position that reduces cooling loads. This shift is as much cultural as it is technical: decisions are debated using both drawings and dashboard displays, and “the best” is tested not only by appearance but also by air, light, and comfort.
Net Zero, Passive Houses, and Green Certificates
Net zero transitioned from being a buzzword to a working target when the U.S. Department of Energy published a common definition in 2015: an energy-efficient building that produces as much renewable energy annually as it consumes, based on source energy. This framework was expanded to campuses, portfolios, and communities, making it easier for owners to set and verify targets. In parallel, global reports emphasized why this is important: the building sector’s energy demand and emissions reached new peaks in 2022, despite a slight decline in intensity; this is proof that the scale of the targets needs to be increased.
Passive House offered a different yet complementary approach: first reduce demand, then add renewable energy sources. The well-known heating and cooling thresholds of approximately 15 kWh per square meter per year for many climates focus designs on airtightness, continuous insulation, and heat recovery ventilation. Projects use the PHPP tool to verify performance, translating these precise figures into quiet, comfortable buildings with minimal mechanical systems. Certifications such as LEED, BREEAM, WELL, and Living Building Challenge create common benchmarks for clients and cities by layering broader health and sustainability criteria, from material transparency and water usage to equity and beauty.
Digital Manufacturing and Smart Materials
When design logic meets machines, assemblies emerge that produce parts and shapes so complex they cannot be drawn by hand, and which know why they are designed that way. The DFAB House in Switzerland, affiliated with Empa’s NEST research building, demonstrated that robotic forming, 3D-printed molds, and computational panels can produce structures that are not only prototypes but truly livable, lighter, and more material-efficient. In Amsterdam, a 3D-printed steel bridge was opened, fed by a sensor network to its “digital twin,” allowing engineers to monitor stress, vibration, and crowd models in real time—enabling maintenance based on measurement rather than estimation.


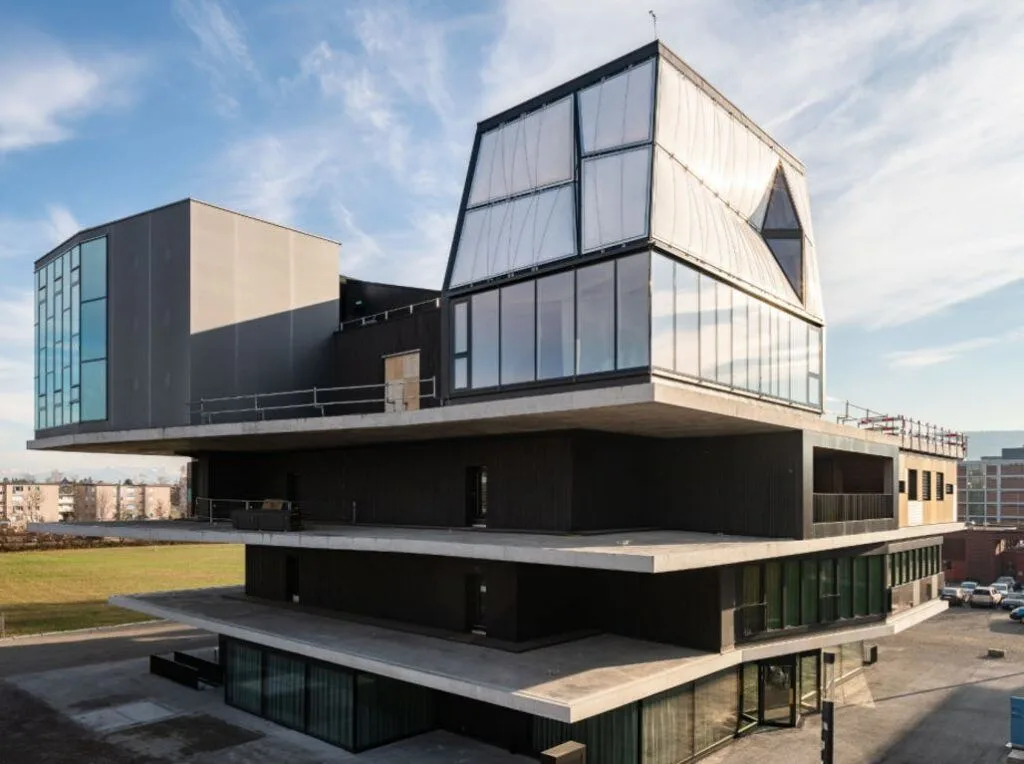



Material palettes have also expanded. ETFE cushion facades used at Munich’s Allianz Arena provide exceptional light transmission at a weight far below that of glass, creating light-reflecting facades with less structural steel. On the other hand, “new traditional” materials such as cross-laminated timber (CLT) have matured with regulatory changes: the 2021 International Building Code recognized Type IV-A/B/C high-mass timbers and permitted 18-, 12-, and 9-story timber buildings, respectively. This provided a legal green light for lower-carbon structures at the urban scale.
The Impact of Post-Pandemic Field and Remote Work
COVID-19 has redefined indoor air quality as a driving force in design. Guidance has evolved into new standards like ASHRAE 241-2023 to control infectious aerosols, moving beyond “minimum code” ventilation to strategies that prioritize filtration, air distribution, and clean air delivery rates as top-tier design criteria. In workplaces, hybrid and remote work models continued in many countries, reducing daily occupancy rates and prompting owners to rethink how they actually use square footage, driving demand for flexible floor plates, better acoustics, and collaboration spaces rich in natural light.
These changes are spreading across cities in waves. Some office towers are being reevaluated or converted into residential buildings; many campuses are following WELL Health-Safety and similar frameworks to reassure users with transparent operations. In parallel, mobility and proximity planning—concepts like 15-minute neighborhoods and “work close to home”—have gained traction as public health tools that also function as climate strategies, integrating living, working, and services with shorter commutes and more resilient local living.
Reclaiming Public Space and Social Equality in Design
During the pandemic, streets also served as a safety valve. Cities reorganized lanes for walking, biking, and dining, drawing on resources such as NACTO’s “Streets for Pandemic Response and Recovery,” which emphasized equitable distribution and rapid construction tactics. New York’s Open Streets program codified many of these ideas, transforming selected corridors into community spaces with rules for partners, accessibility, and operations throughout the year. The lesson to be learned is this: When policy and design work together, small-scale, low-cost moves can reprogram entire neighborhoods.
In the long term, cities are balancing health, climate, and equity on the same needle. Barcelona’s superblocks, which reclaim streets for people by reorganizing traffic, have been examined for their connections to reducing noise and pollution and increasing well-being; as researchers clarify the evidence, the direction is clear. The broader Sustainable Development Goals, demanding universal access to safe, inclusive green spaces, remind architects that public space is not a luxury but the infrastructure of daily life.





