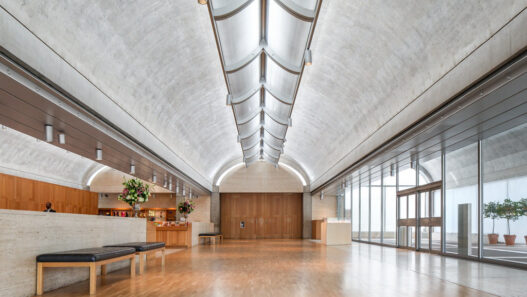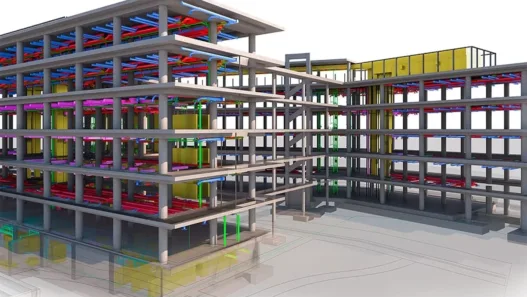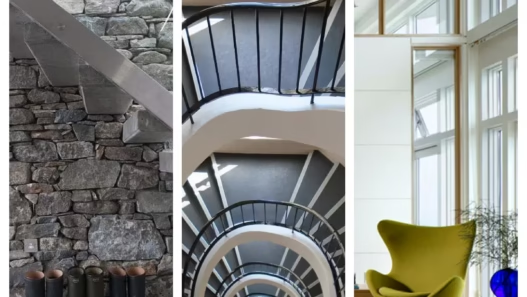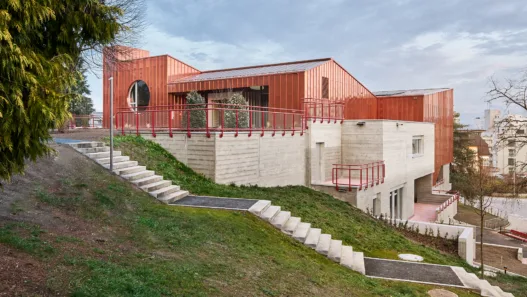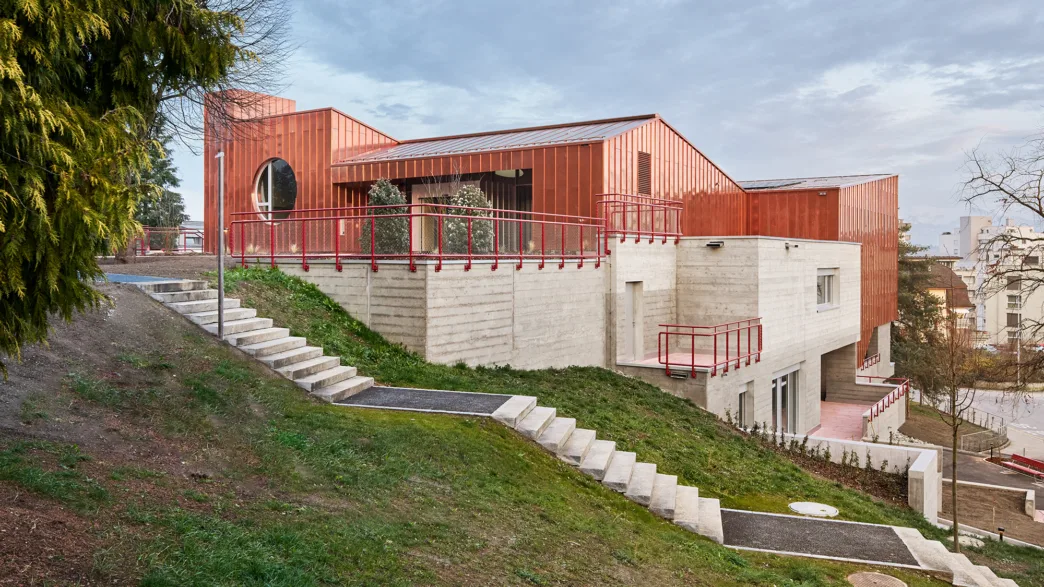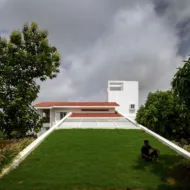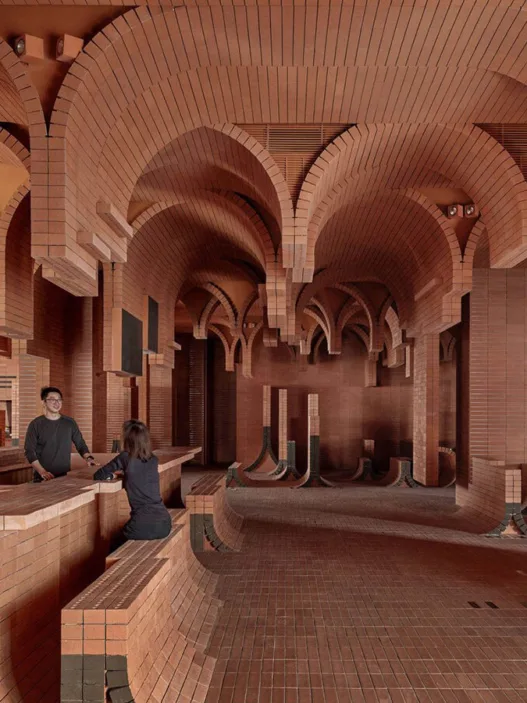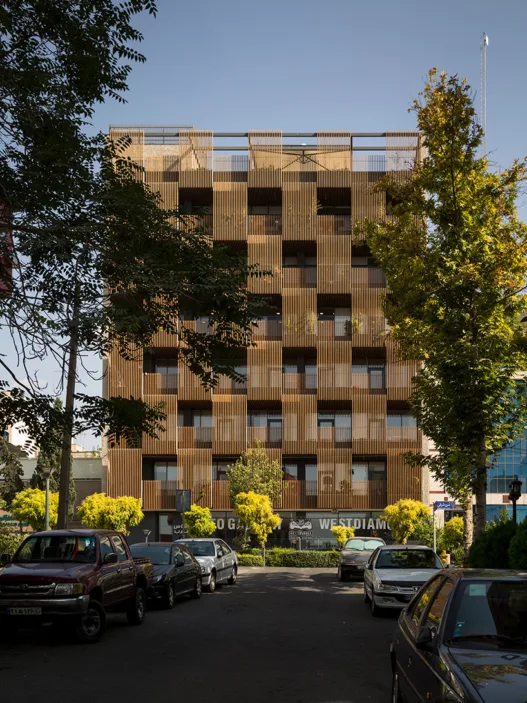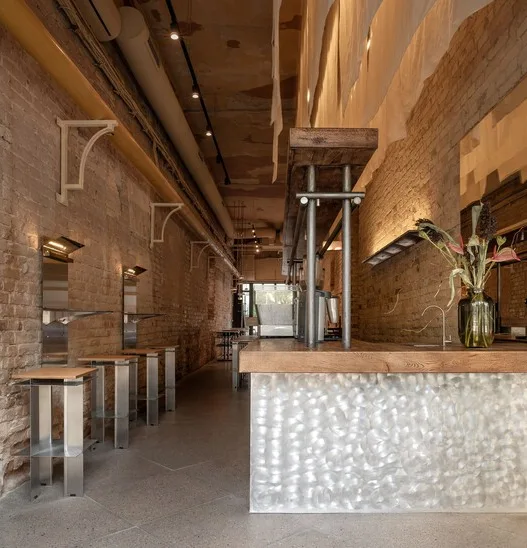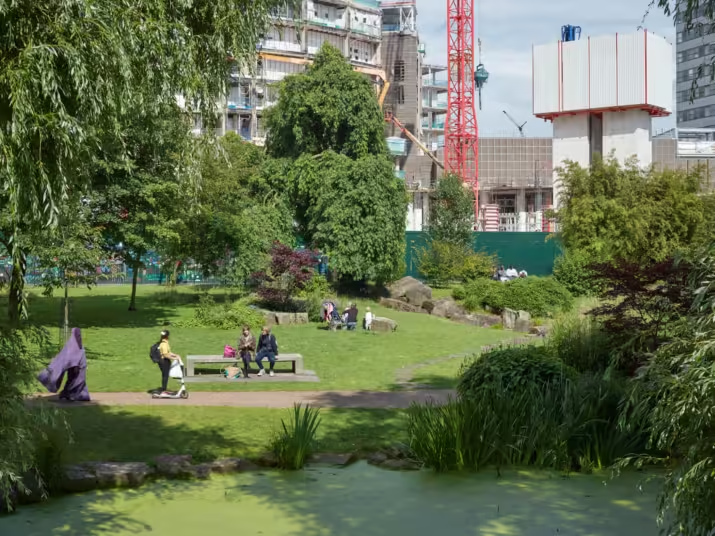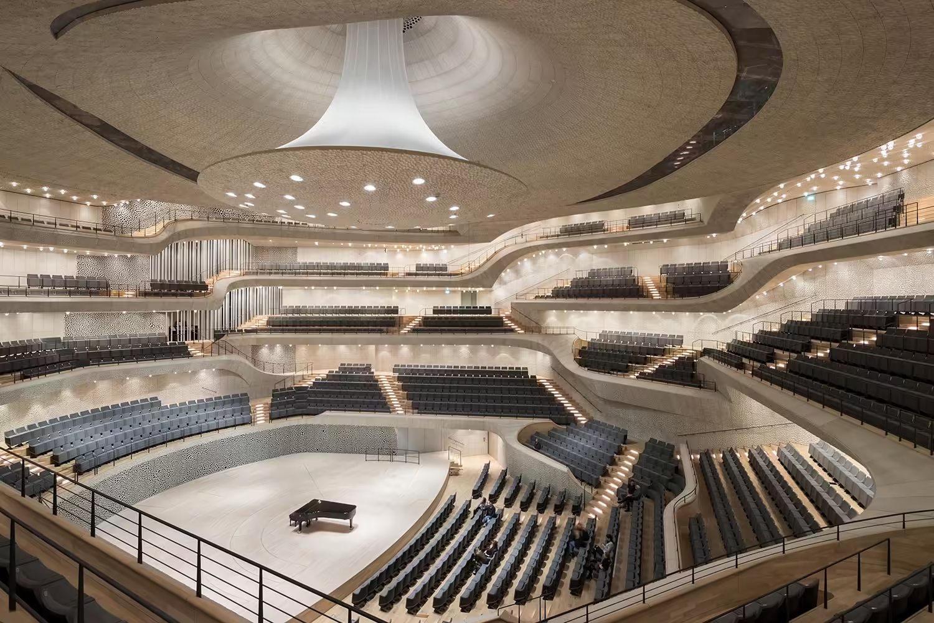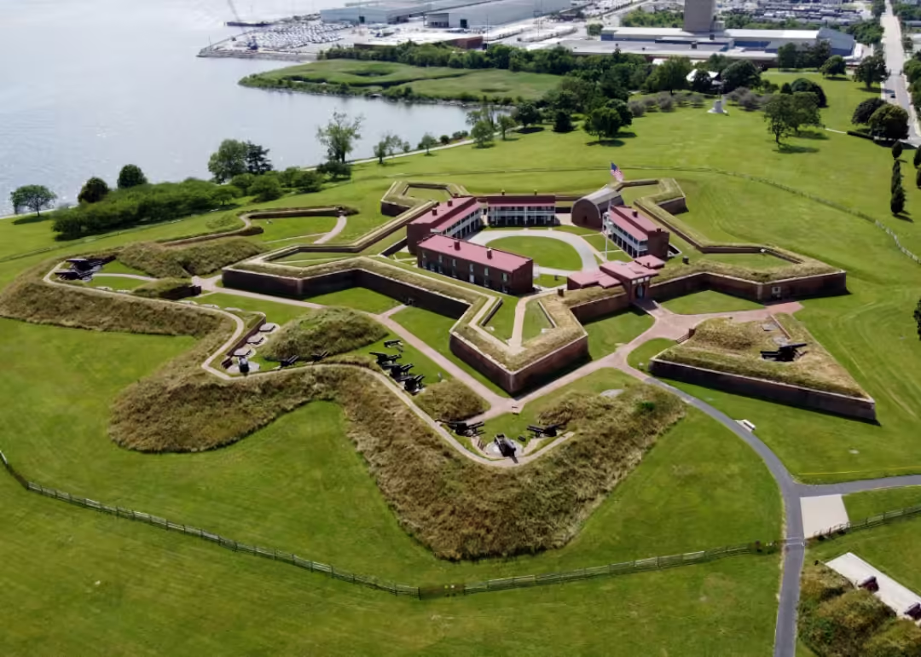The Parish Center in Gerliswil is located in a charming church district, highlighted by a distinctive neo-baroque church that elegantly crowns the hill. This setting creates an idyllic oasis in the Emmenbrücke, making the center a focal point for locals and visitors alike. Originally built in the 1970s with brutalist architectural features, the renovation and expansion of the community center aims to increase its functionality while preserving the building’s unique character.
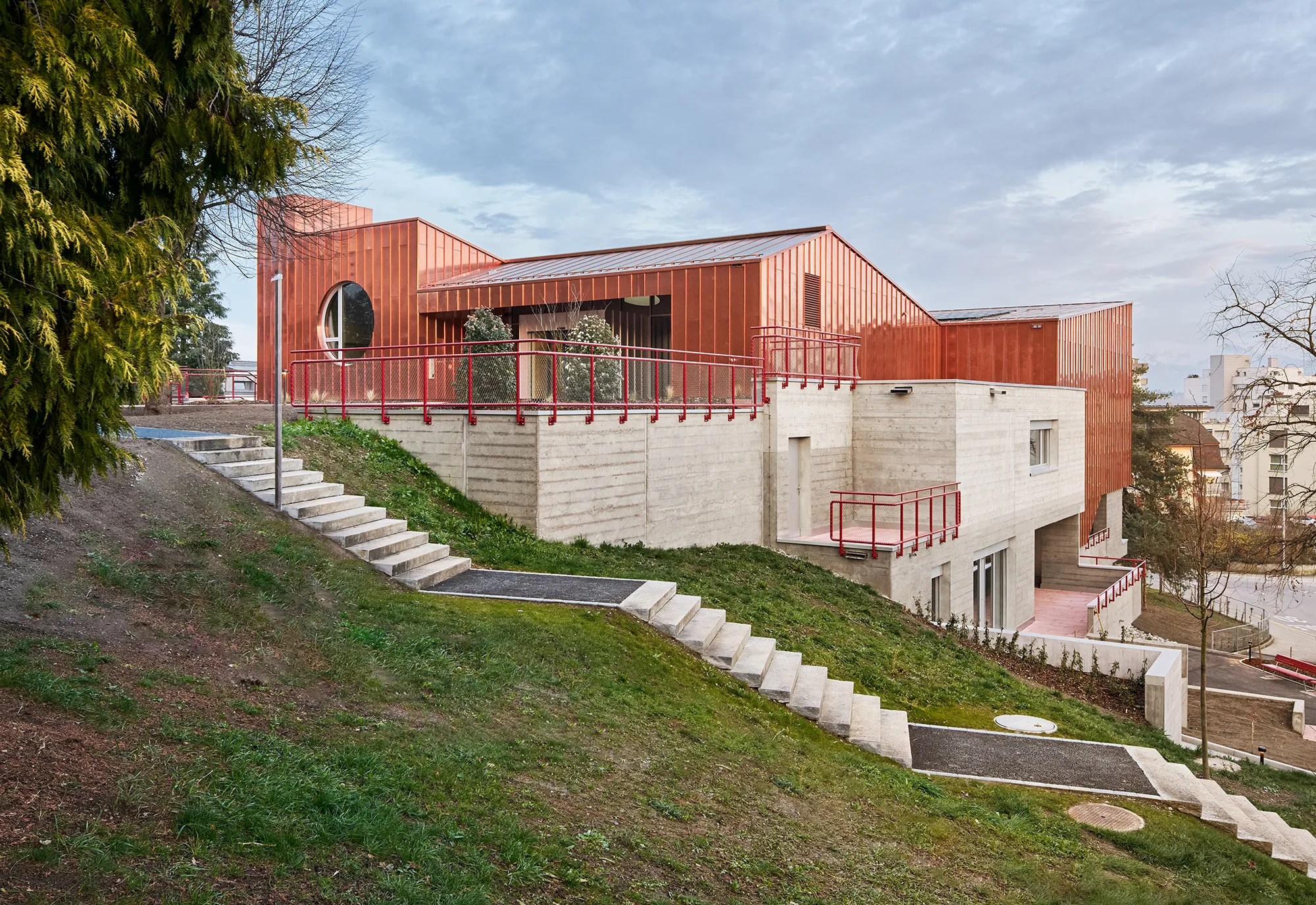
- Architectural Harmony: The renovation strengthens the connection between the community center and the neo-baroque church, creating a cohesive architectural narrative that respects the historic context.
- Functional Versatility: The renovated parish center serves multiple purposes, including administrative offices, club rooms and religious education classrooms, making it a central hub for parish activities.
- Striking Design Elements: The new hall addition features a striking copper roof that reflects the church’s architectural motifs while symbolizing the building’s role as a public institution.
- Warm Interior Atmosphere: The use of ash wood on the interior surfaces creates a warm ambience and improves acoustics, contributing to an intimate and engaging space for congregational gatherings.
- Enhanced Connectivity: A central staircase acts as an axis of connectivity throughout the building with added transparency through openings that facilitate movement and visually connect the different levels.
- Playful Interiors: The interplay between old and new architectural elements creates a dynamic interior that encourages exploration and interaction among visitors.
- Sustainability Focus: The renovation uses local materials and energy-efficient systems to comply with modern environmental standards and demonstrate a commitment to sustainability.
- Community Centered Design: By emphasizing the importance of social interaction, the project reinforces the role of the community center as a vital meeting place for the Emmenbrücke community.
Architectural Context
The original church community center was designed to integrate seamlessly into the hillside, with volumetric elements set back in homage to the towering church. While the design of the center reflects the typical expressive style of its period, recent renovations have clarified its structural identity. This revitalization strengthens the visual and spatial connection between the community center and the church, creating a coherent architectural narrative within the district.
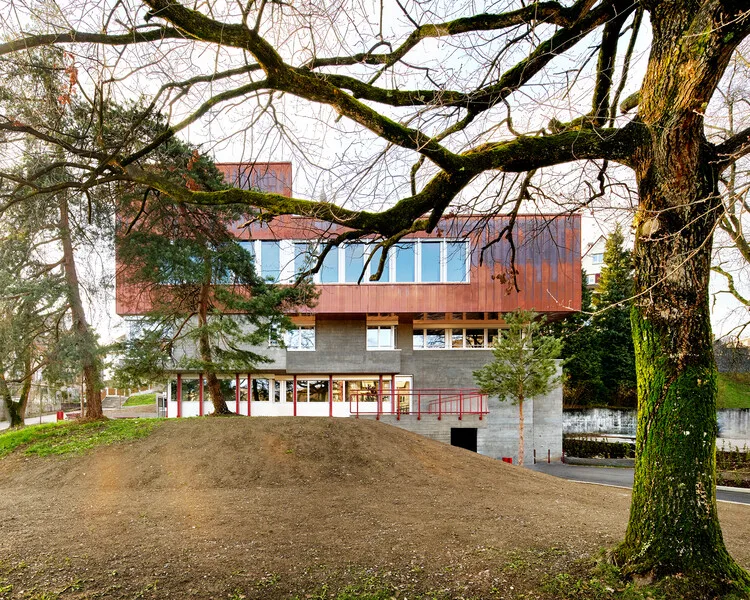
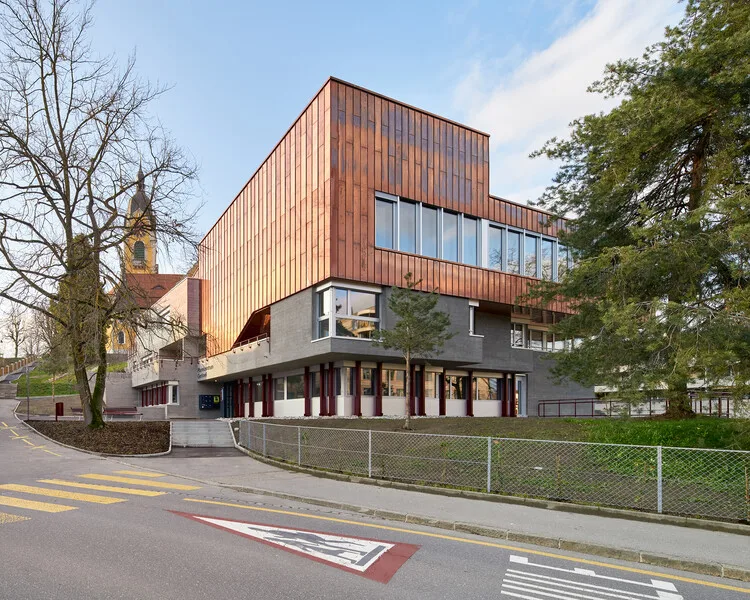
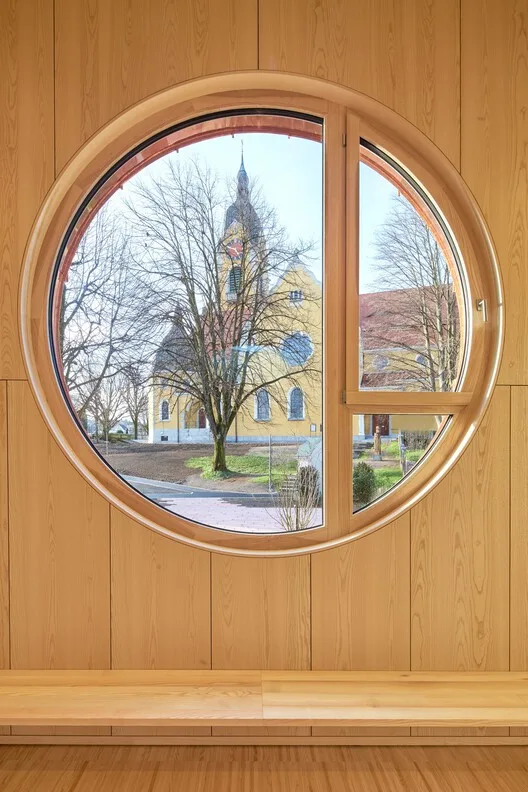
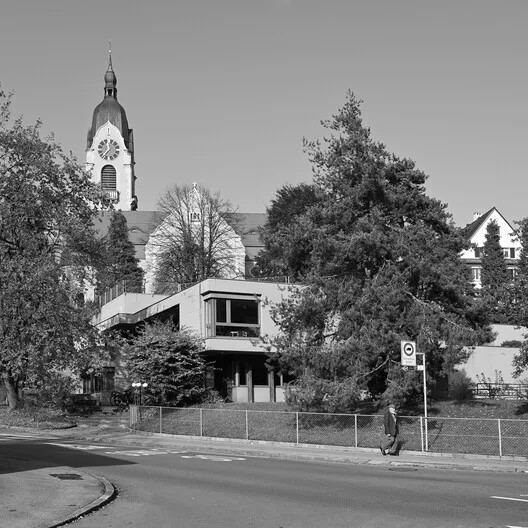
Renovation and Expansion
The renovation has introduced a new hall extension that sits on top of the existing foundation and is dramatically crowned by a striking copper roof. This architectural feature not only expresses the building’s new role as a public institution, but also creates a visual resonance with the church roof, strengthening the relationship between the two structures. The copper cladding adds a contemporary touch while respecting the historic context, making the new addition a distinct yet harmonious element of the overall design.
Interior Functionality
The renovated community center plays a crucial role in the social fabric of the Emmenbrücke community. It has been designed to accommodate a variety of functions, including
- Administrative Offices: Essential for managing church activities and community services.
- Club Rooms: Versatile spaces for community groups and activities that encourage social interaction.
- Classrooms: Dedicated spaces for religious education enhance the center’s role in spiritual development.
The large multi-purpose hall serves as a versatile venue for a range of events, from community meetings to educational programs. This hall not only provides a space for large gatherings, but also serves as a central meeting point for the parish community, strengthening social bonds and engagement.
Design Features
The extension of the community center is built primarily as a wooden structure that enhances warmth and comfort in the interior. The interior surfaces are clad in ash wood, creating an intimate atmosphere that is both inviting and conducive to community interaction. This choice of material also optimizes acoustics, ensuring that events held in the hall are complemented by excellent sound quality.
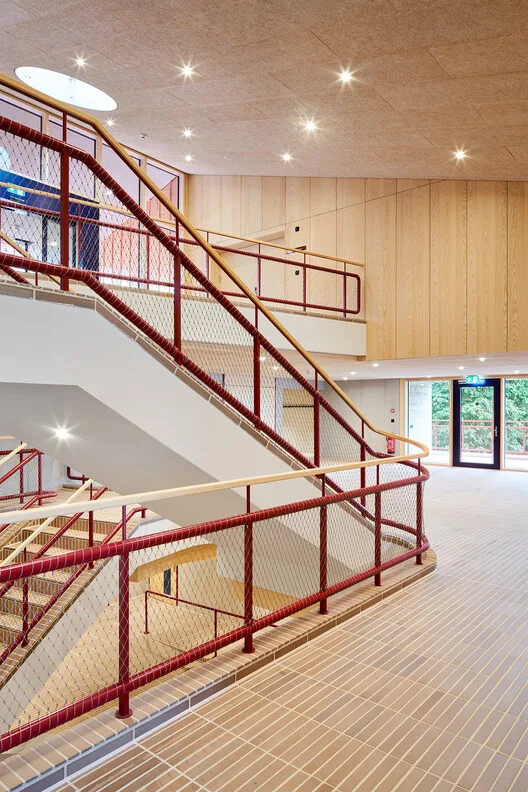
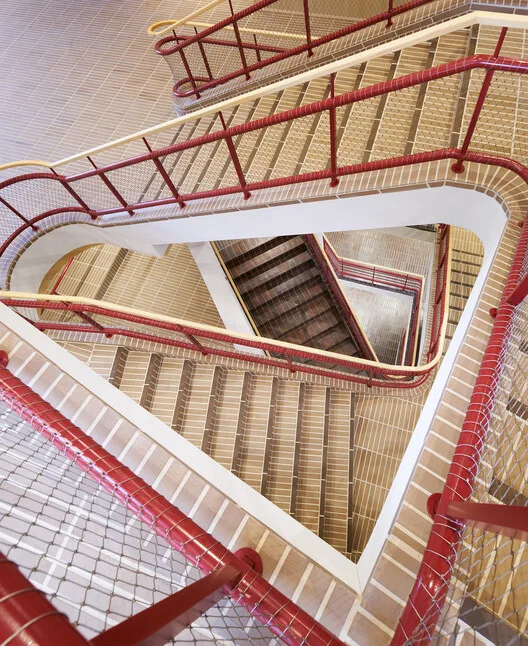
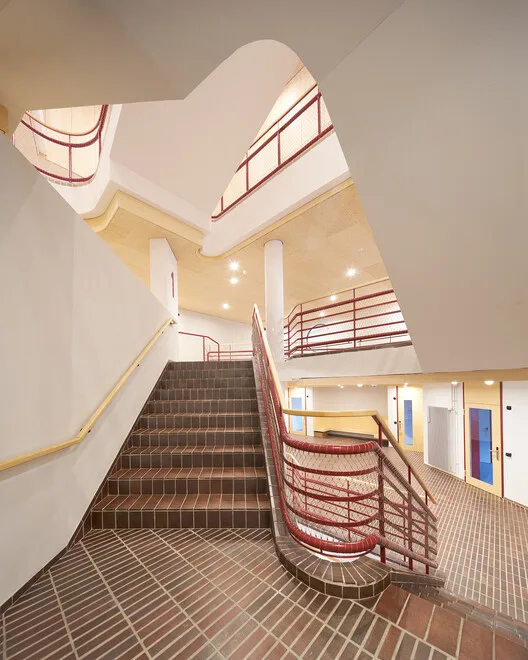
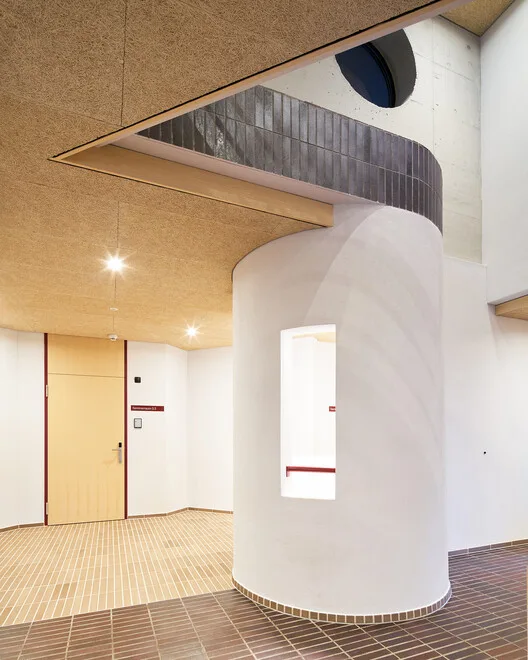
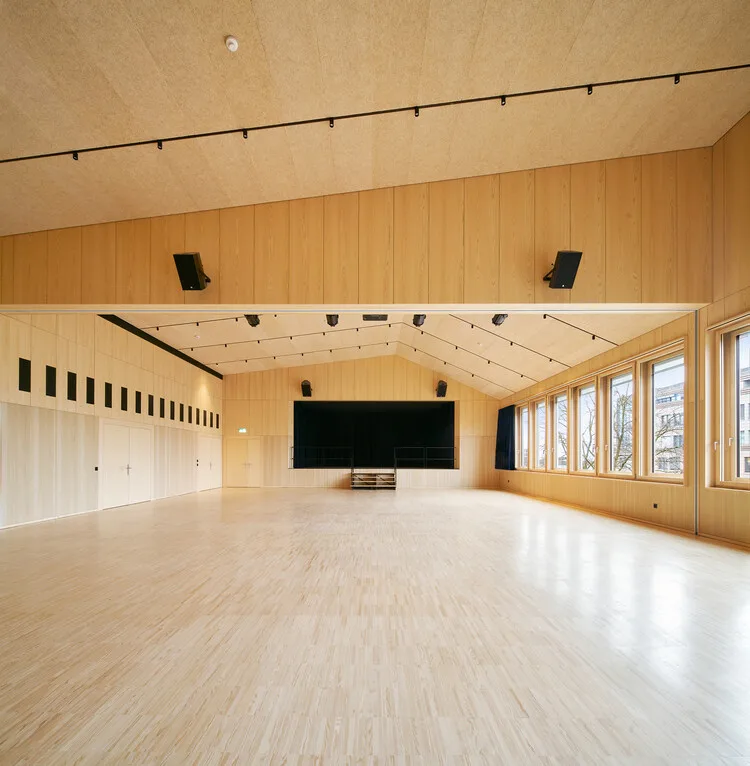
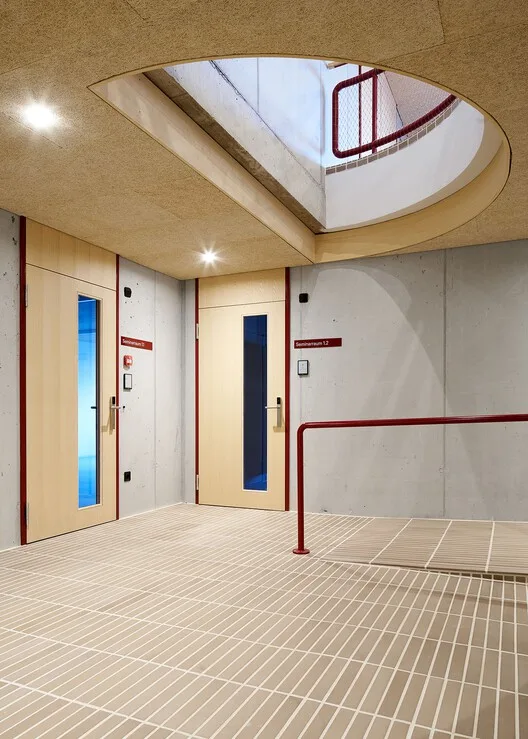
The copper cladding used for the new extension differentiates it from the original concrete structure while maintaining architectural coherence. This careful choice of materials encourages a dialog between old and new, allowing both elements of the building to work in harmony.
Connectivity and Transparency
One of the key design elements of the renovated church center is the staircase, which serves as a central connecting axis throughout the entire building. It not only facilitates movement between floors, but also serves as a visual and functional backbone of the building.
Strategically placed openings between floors increase the transparency of the circulation spaces and provide impressive views between floors. This design decision promotes a sense of openness and connection, encouraging visitors to explore the space and interact with each other.
Interior Experience
The thoughtful interplay between old and new architectural elements defines the interiors of the community center. The renovation creates a playful and surprising environment that invites exploration. The collage of styles and materials creates a dynamic atmosphere where visitors can feel a strong connection to both the building’s historical significance and its modern functionality.
Sustainability Assessments
In addition to aesthetic and functional improvements, sustainability was also considered in the renovation. The use of local materials and the incorporation of energy-efficient systems are in line with contemporary environmental standards. This approach not only reduces the ecological footprint of the building, but also reflects the church’s commitment to protecting the environment.
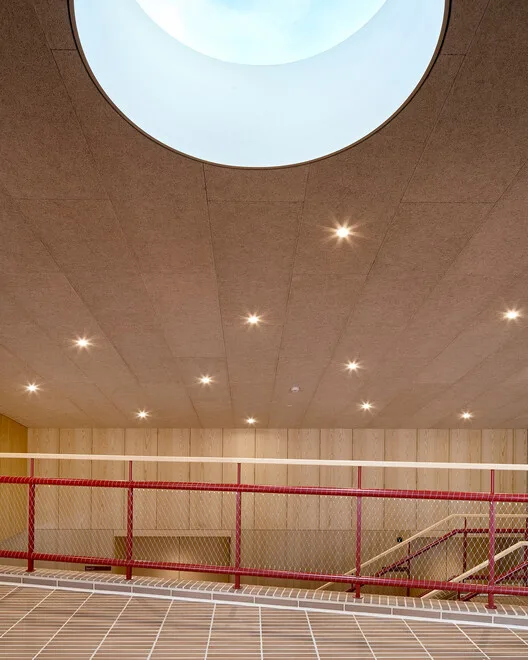
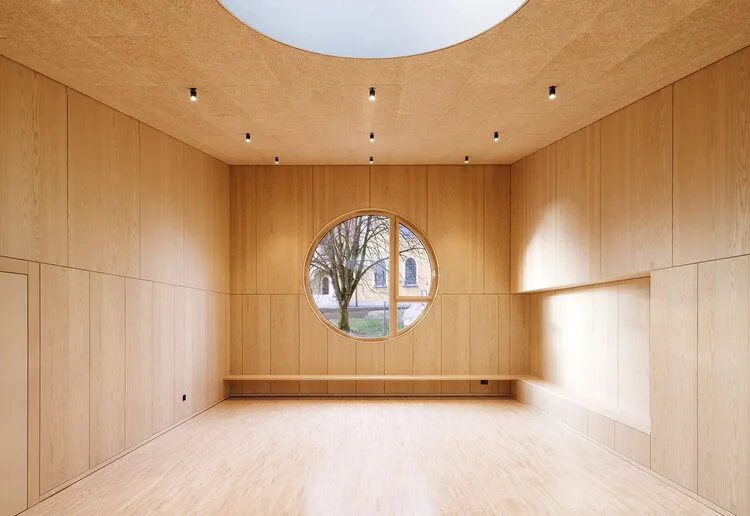
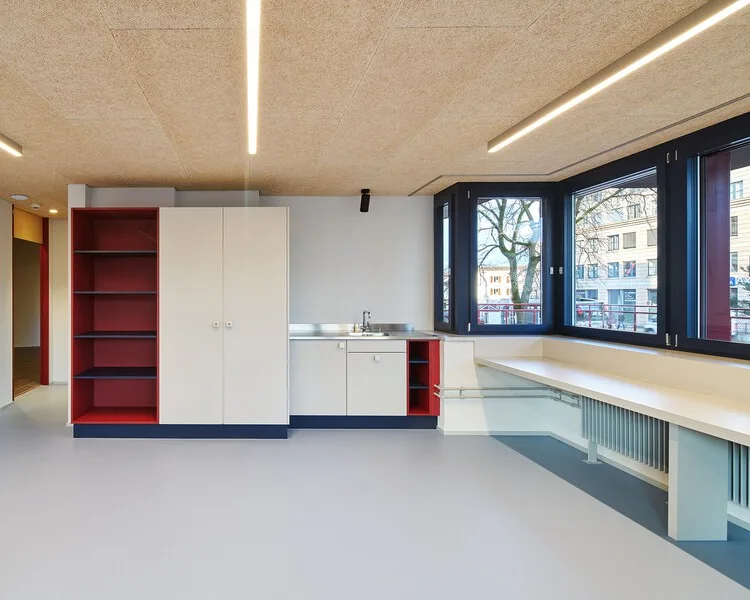
Social Impact
The renovation and expansion of the Gerliswil Community Center significantly enhances its role within the community. By providing a space that accommodates a variety of social, educational and administrative functions, the center strengthens community ties and fosters a sense of belonging among parishioners.
The Gerliswil Community Center is a testament to the careful integration of modern architecture into a historic context. The renovation and expansion not only revitalizes the community space, but also reinforces its role as a vital center for social interaction and community engagement in Emmenbrücke.
Frequently Asked Questions
What is the Gerliswil Community Center?
The Gerliswil Community Center is a community center in Emmenbrücke, Switzerland, located in a picturesque church district with a neo-baroque church. The center serves as a multifunctional space for various community activities and religious education.
What renovations have been done to the Community Center?
The renovation included the renovation of the existing brutalist structure from the 1970s and the addition of a new hall extension with a distinctive copper roof. These changes clarified the structure of the building and strengthened its connection with the adjacent church.
What facilities are available in the renovated community center?
The renovated center includes
- Administrative Offices: Required for church administration and community services.
- Club Rooms: Spaces for various community groups and activities.
- Classrooms: Areas set aside for religious education and learning.
- Multipurpose Hall: A large space for events and community gatherings.
How does the design enhance community interaction?
The design emphasizes open and inviting spaces, including the use of ash wood for interior surfaces that create a warm atmosphere. The central staircase and transparent circulation spaces strengthen the connection between visitors and encourage social interaction.
What materials were used in the renovation?
Local materials were used in the renovation and the extension was clad in copper cladding to complement the roof of the church. The new extension is differentiated from the original concrete structure, while the interior uses ash wood cladding that enhances acoustics and creates an intimate environment.
How does the renovation address sustainability?
The project incorporates energy-efficient systems and local materials to minimize its ecological footprint. This commitment to sustainability reflects the congregation’s dedication to environmental stewardship.
When was the Parish Center originally built and when were the renovations completed?
The original community center was built in the 1970s and the last renovation and expansion was completed in 2024.
Is the Parish Center open to the public?
Yes, the Parish Center is open to the public and serves as a venue for community events, religious services and educational activities.
What are your thoughts on the Gerliswil Parish Center?
The renovated Gerliswil Community Center combines modern design with historical context, creating a vibrant community space that encourages social interaction and engagement. Its thoughtful architecture and use of materials reflect the needs of the community while honoring the heritage of the site.
Architect: Lussi + Partner AG
Architectural Style: Contemporary Architecture with Traditional Influences
Year: 2024
Location: Schulhausstrasse 4, 6002 Emmenbrücke, Switzerland
Discover more from Dök Architecture
Subscribe to get the latest posts sent to your email.







