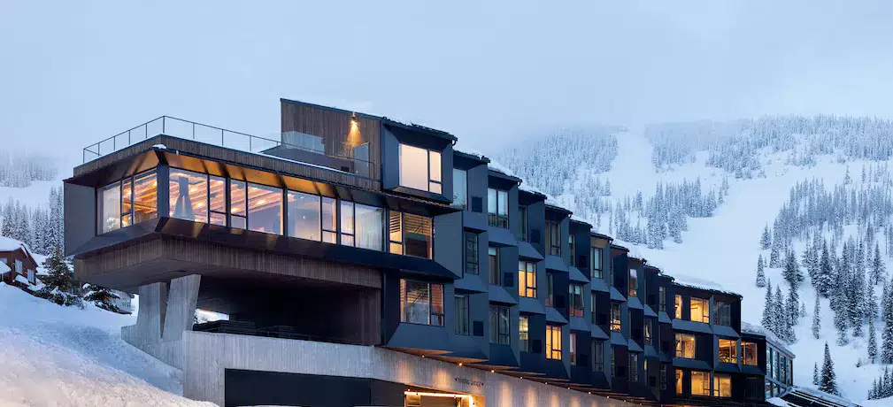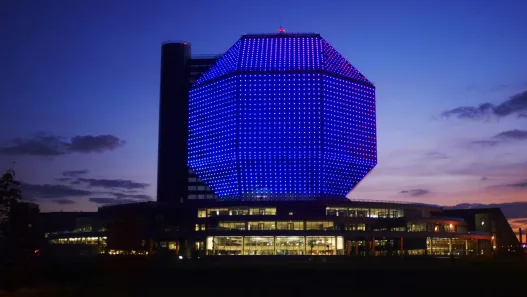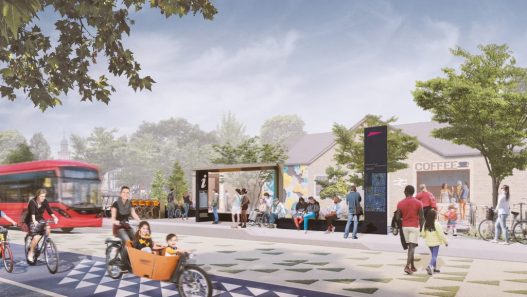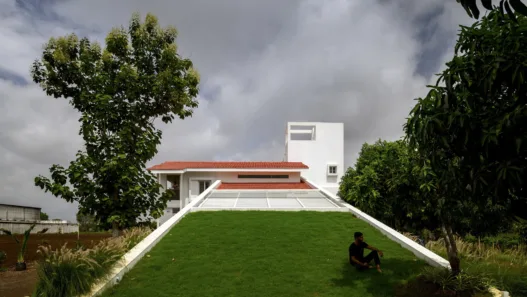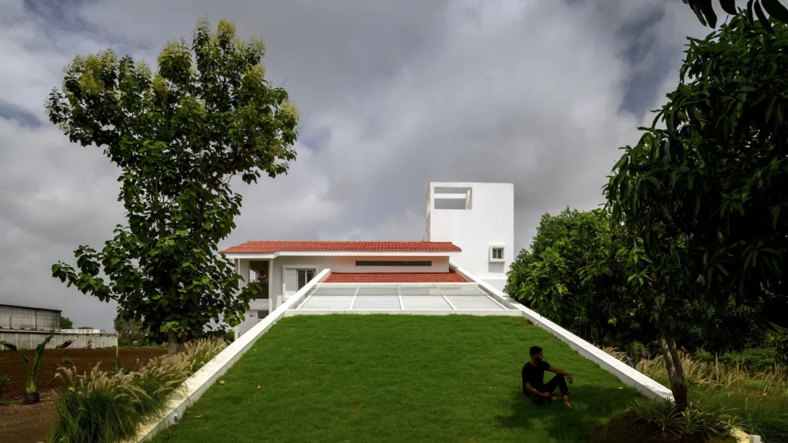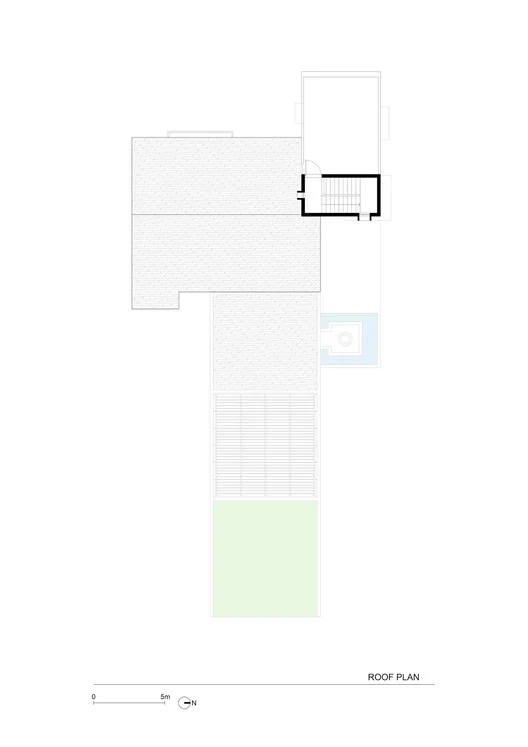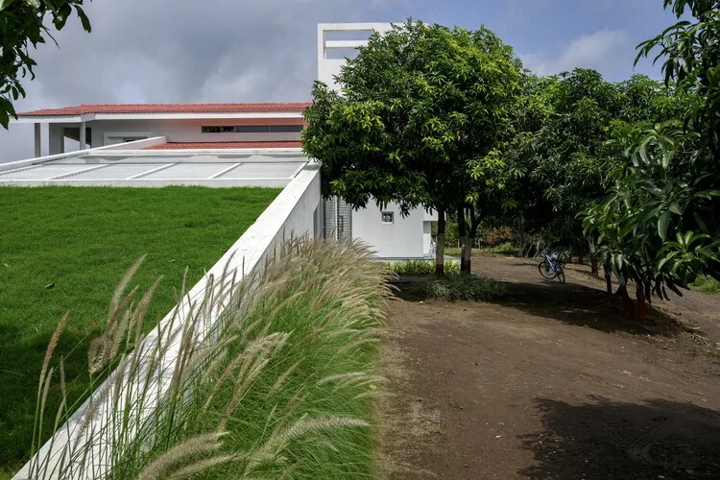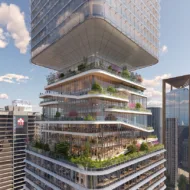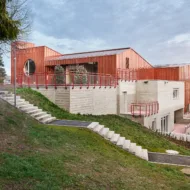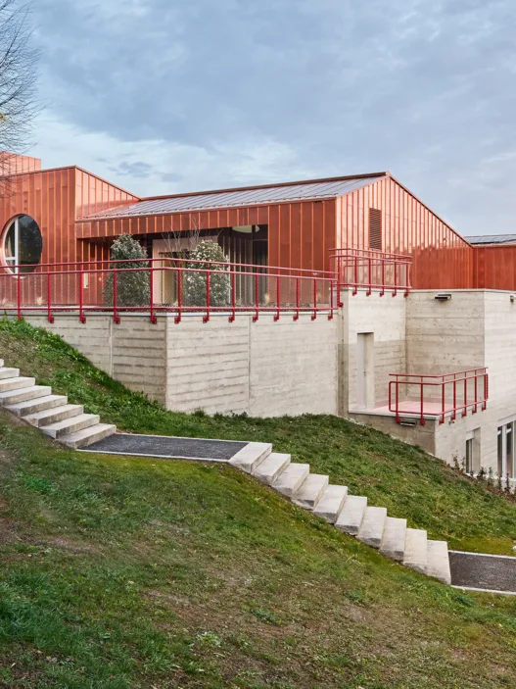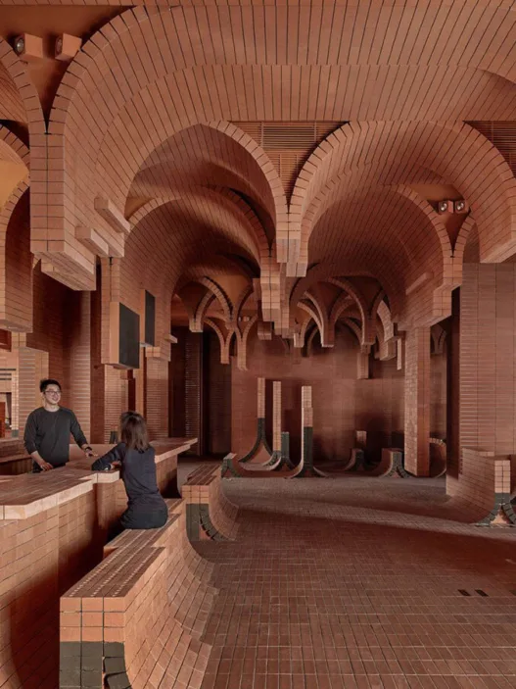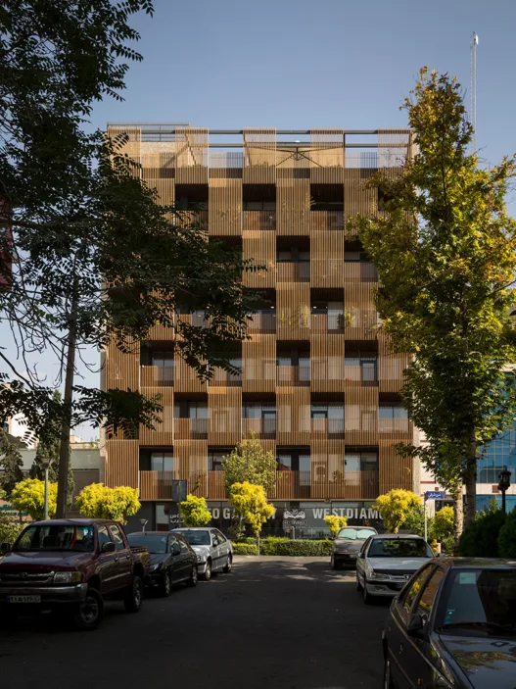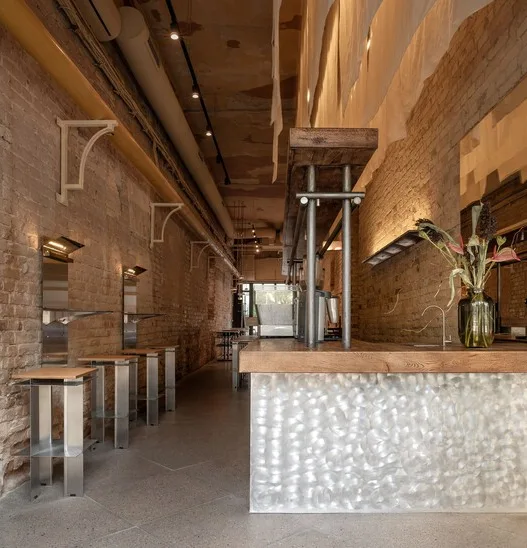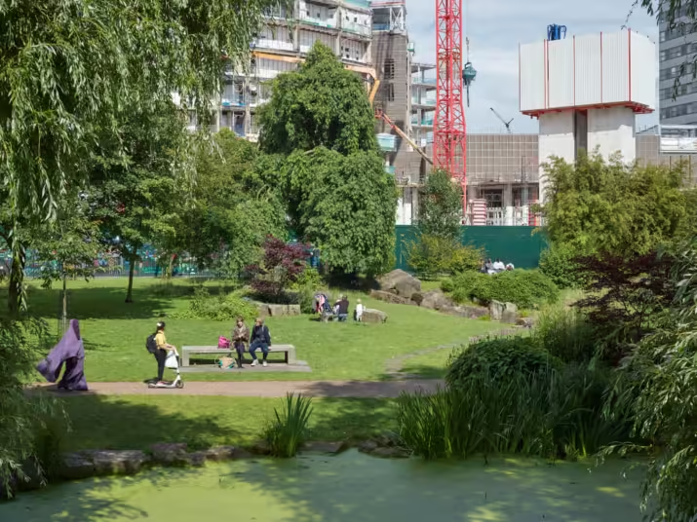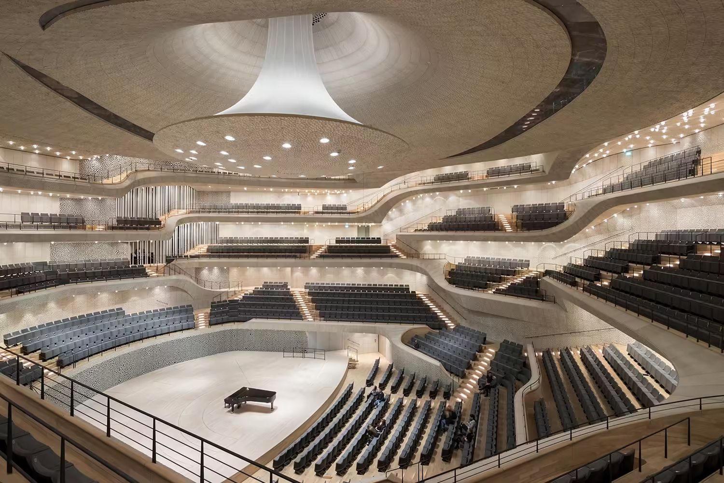Designed by Studio Frozen Music, this innovative residential project aims to harmonize contemporary living with traditional aesthetics in a picturesque rural setting. Meticulously crafted to meet the needs of a family of grape farmers, the house provides a tranquil sanctuary amidst the lush green landscapes of Belagon Dhaga near Nashik City.
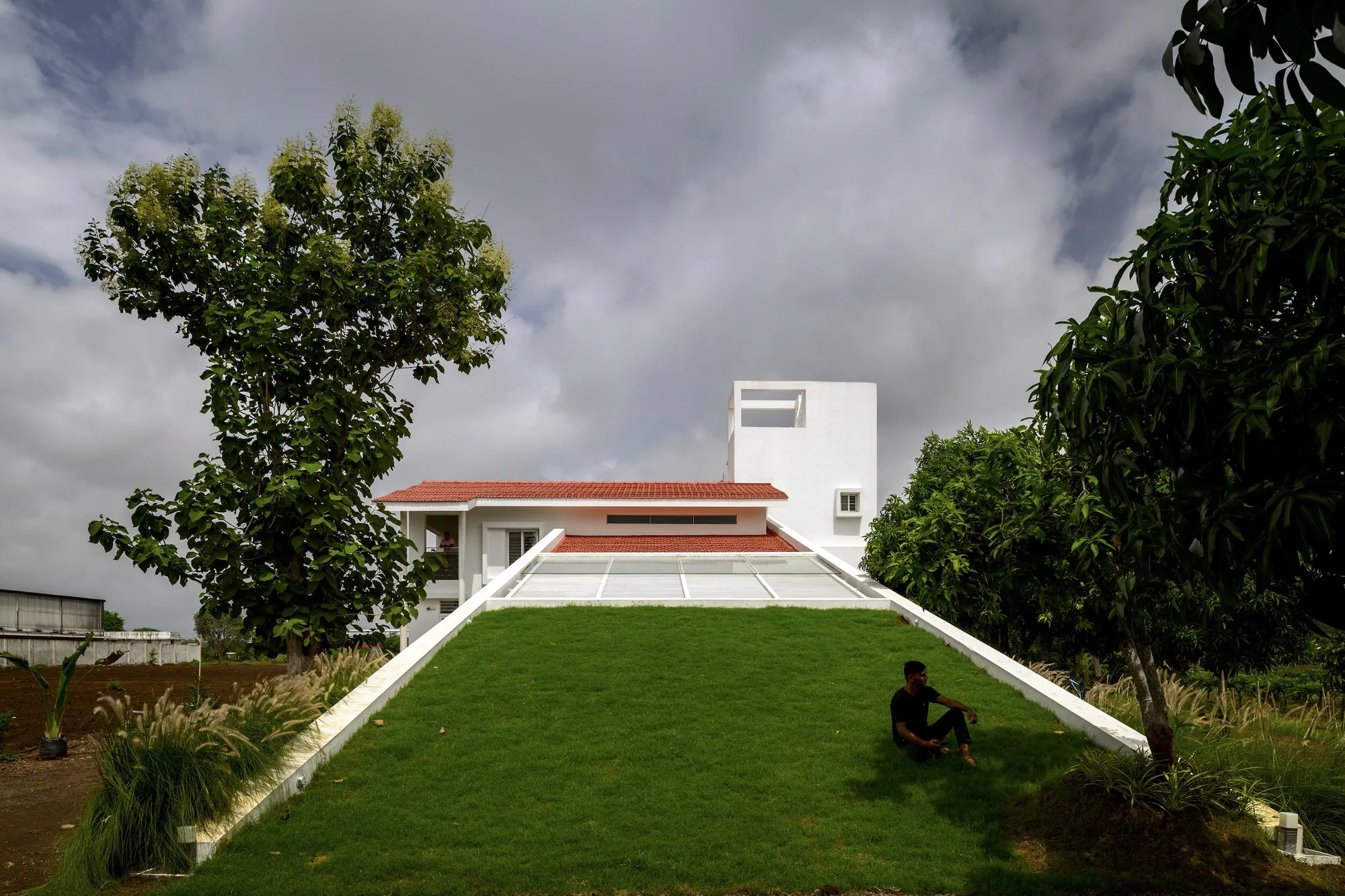
Key Takeaways
- Integration with Nature: The landscape was designed to harmonize with the house and the surrounding rural landscape, enhancing both aesthetic appeal and functionality.
- Use of Native Plants: Native plants were used to support local biodiversity and reduce maintenance, allowing the landscape to thrive in its natural environment.
- Grape Growing Connection: Grape vines strategically planted around the property reflect the owners’ profession and blend agricultural elements into the residential design.
- Outdoor Living Spaces: The design incorporates shaded pergolas and cozy patios for outdoor relaxation and social gatherings, enhancing the overall living experience.
- Water Features: Reflecting pools and fountains are integrated into the landscape to promote tranquility and provide sensory experiences through the soothing sounds of water.
- Natural Pathways: Paths made of natural stone or permeable materials encourage exploration of the landscape, facilitating easy access between the various open spaces.
- Functional Zoning: The landscape is divided into different zones for relaxation, gardening and play, reflecting the architectural layout of the house and ensuring a harmonious flow.
- Privacy and Secrecy: Strategic planting of trees and shrubs creates natural privacy barriers, allowing family members to enjoy open spaces without feeling overlooked.
- Biodiversity Promotion: Pollinator gardens and wildlife-friendly features attract beneficial insects and birds, enriching the ecosystem and enhancing the natural experience.
- Sustainable Living: The integration of raised garden beds for herbs and vegetables promotes sustainable practices and provides fresh produce for the home.
These key takeaways highlight the thoughtful design and functional aspects of the landscape surrounding the house, demonstrating its commitment to sustainability and harmony with the natural environment.
Location and Context
Located in the small village of Belagon Dhaga, the house is surrounded by a stunning backdrop of mountains, adjacent grape farms and thriving mango and banana plantations. This natural setting offers a tranquil escape from the hustle and bustle of city life, making it an ideal location for homeowners whose main occupation is grape growing. The surrounding farmland adds to the peaceful, rural atmosphere, enriching the family’s connection with nature.
You can watch a tour of the house in this video.
Customer Requirements
The homeowners stated that they wanted a spacious and functional dwelling that suited their lifestyle as farmers. The requirements included the following:
- Four Bedrooms: Each bedroom is designed to provide comfort and privacy.
- Spacious Living Spaces: Open and inviting spaces for family gatherings and social interactions.
- Outdoor Use Areas: Spaces designed for leisure and connecting with the surrounding landscape.
- Mix of Styles: A harmonious blend of contemporary design and traditional architectural elements.
- Vastu Compliance: Adherence to Indian Vastu principles while eschewing typical rectangular massing in favor of more dynamic forms.
These features guided the architectural approach, emphasizing the balance between privacy, functionality and aesthetic appeal.
Architectural Planning
The design process began with a thorough analysis of the site, leading to the delineation of the boundaries of the functional zones. The architect proposed separate blocks for different functions, creating a versatile and articulated floor plan.
- Central Functional Space: The entrance portico, living room and dining area are centrally located and oriented to maximize natural light and airflow. This space is aligned with the east-west direction, increasing the overall energy flow within the home.
- Service Areas: The kitchen, storage and utility areas are strategically placed to the southeast to optimize functionality and provide clear separation from the main living areas.
- Bedroom Orientation: The bedrooms are thoughtfully positioned to face west, aligned with prevailing winds which helps to provide cross ventilation and comfort.
The main entrance is designed to be inviting yet discreet, with an extended sloping roofline that integrates seamlessly with the landscape. This roofline opens onto a gently sloping lawn that creates a gradual visual transition to the traditional Mangalore tile roof and reinforces the house’s connection to its agricultural context.
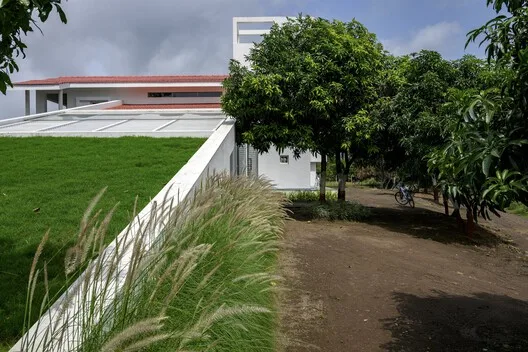
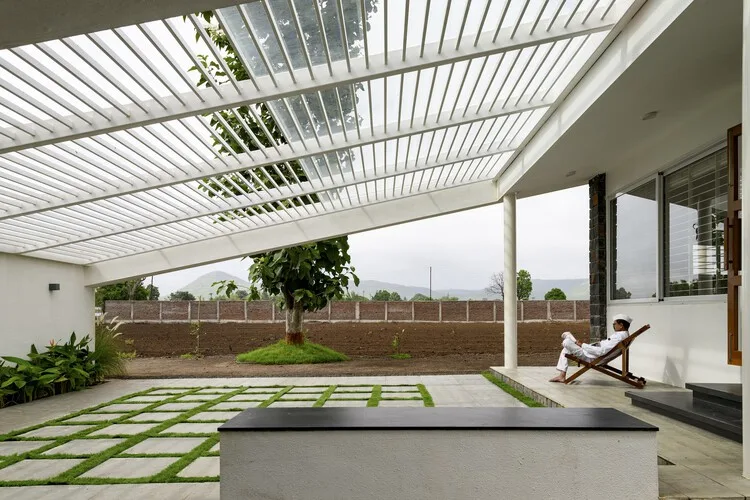
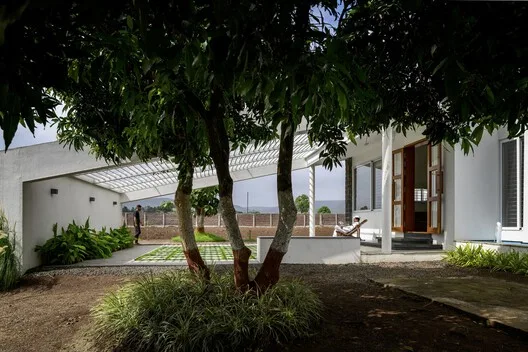
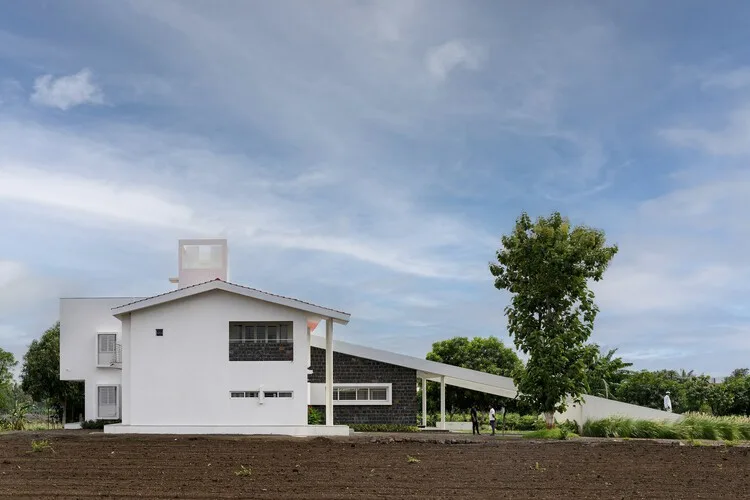
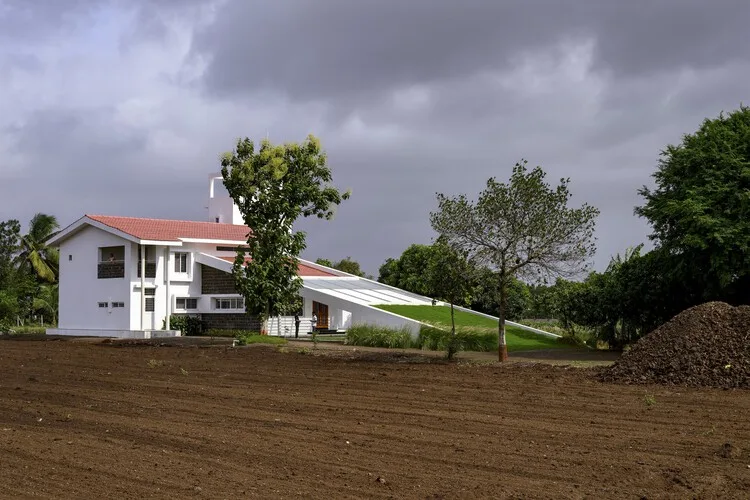
Landscape Plans Surrounding the House
The landscape surrounding “A House on a Grape Farm” has been carefully designed to seamlessly integrate with the natural beauty of the rural setting while enhancing the architectural features of the residence. Landscaping aims to create a harmonious balance between built and natural environments, providing both aesthetic appeal and functional open spaces.
Basic Elements of Landscape Design
1. Vegetation and Planting
- Native Plants: Landscape design incorporates native vegetation that is well suited to local climate and soil conditions. This choice not only supports local biodiversity, but also minimizes maintenance needs.
- Grape Vines : Given the occupation of the homeowners, grape vines are strategically planted around the property, blending the agricultural aspect of the land with the residence. These vines can be used as both a visual screen and a productive landscape feature.
- Mango and Banana Trees: Complementing the existing fields, mango and banana trees are integrated into the design, creating shaded areas and contributing to the overall ecological balance.
2. Open Living Spaces
- Pergola and LakeAreas: The entrance courtyard features a semi-shaded pergola that provides a warm atmosphere while offering a cozy outdoor gathering space. This space is designed for family relaxation and social interactions, enriching the living experience.
- Veranda and Seating Areas: Outdoor patios are designed with comfortable seating arrangements that encourage al fresco dining and leisure activities. These spaces are strategically positioned to capture natural views of the surrounding landscape.
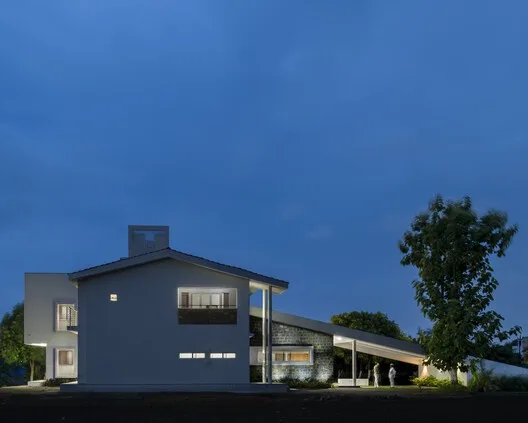
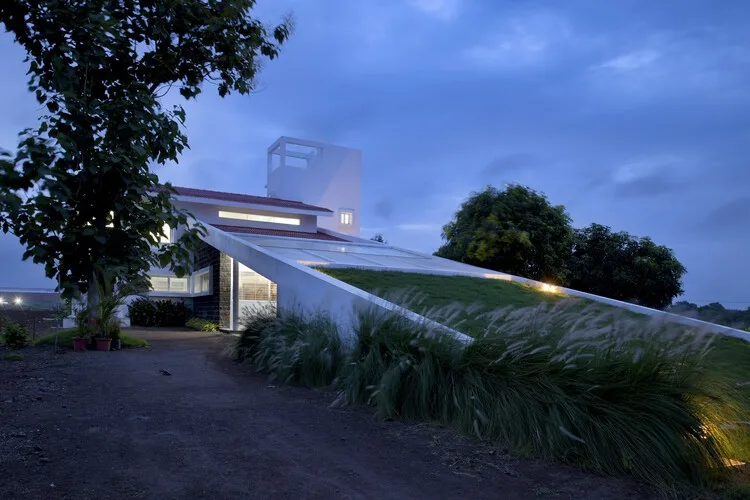
3. Water Properties
- Reflecting Pools: The landscaping includes reflecting pools adjacent to the puja room, creating a tranquil environment conducive to meditation and spiritual practices. The soft sound of flowing water adds to the tranquility of the space.
- Fountains: Small, decorative fountains are incorporated into the landscape, enhancing the sensory experience with the soothing sounds of water, promoting relaxation and attracting local wildlife.
4. Roads and Accessibility
- Natural Paths: Paths made of natural stone or permeable materials lead from the house to various outdoor spaces, including gardens and seating areas. These paths are designed to encourage exploration of the landscape while providing easy access.
- Garden Beds: Raised garden beds are integrated into the landscape, allowing for the cultivation of herbs and vegetables. This promotes sustainable living and provides fresh produce for the household.
5. Zoning and Spatial Organization
- Functional Zones: The landscape is organized into different zones, each serving a different purpose, such as relaxation, gardening or play. This zoning approach reflects the architectural layout of the house, ensuring a harmonious flow between indoor and outdoor spaces.
- Privacy Curtains: Strategic planting of trees and shrubs creates natural privacy barriers, allowing family members to enjoy their outdoor space without feeling overlooked by neighboring properties.
6. Biodiversity and Wildlife Habitat
- Pollinator Gardens: Landscape areas are dedicated to pollinator-friendly plants that promote biodiversity and attract bees, butterflies and other beneficial insects. This not only supports the ecosystem but also enhances the beauty of the landscape.
- Wildlife Friendly Features: The design incorporates features such as birdhouses and native bird-friendly plants, encouraging wildlife to thrive in the area, thus enriching the natural experience of the property.
The landscape surrounding “A House on a Grape Farm” is a carefully selected extension of the house and is designed to enhance the living experience while respecting the natural environment. Incorporating native plants, outdoor living spaces, water features and pathways, the landscape creates a harmonious environment that encourages both relaxation and interaction with nature. This thoughtful approach not only enhances the aesthetic appeal of the property, but also supports sustainable living and fosters a deeper connection to the region’s agricultural heritage.
Welcoming Entrance and Living Space
The entrance courtyard features a semi-shaded pergola that serves as a welcoming gesture inviting guests into the home. This area is designed to offer stunning views of the distant mountains and enhance the overall arrival experience.
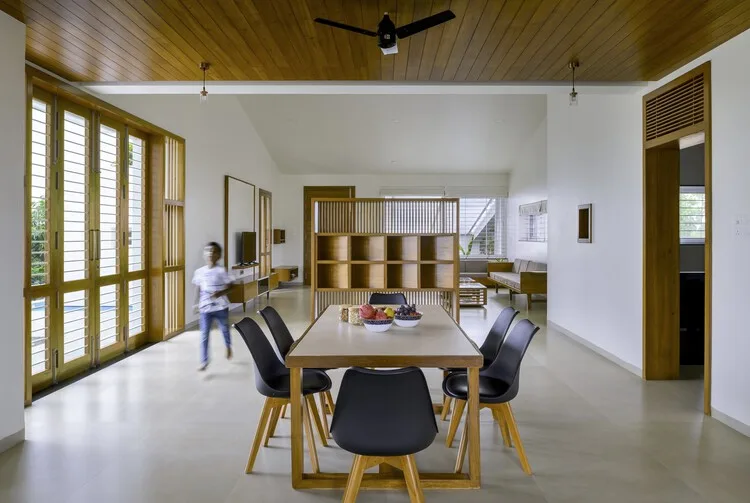
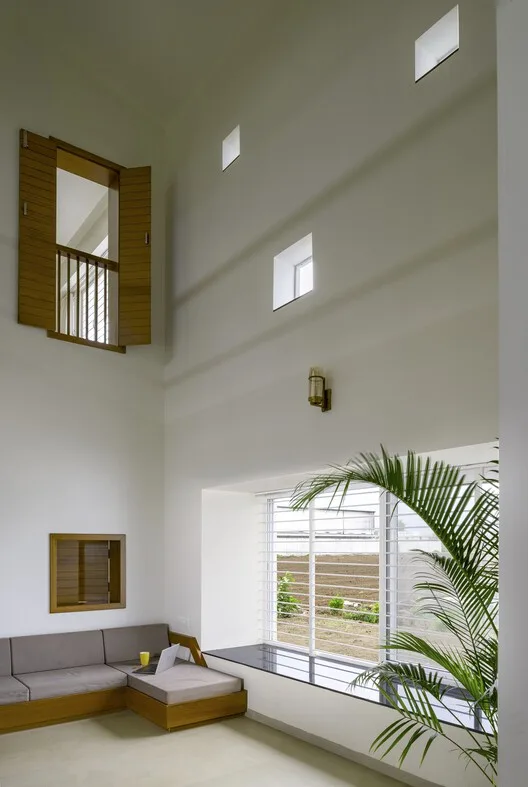
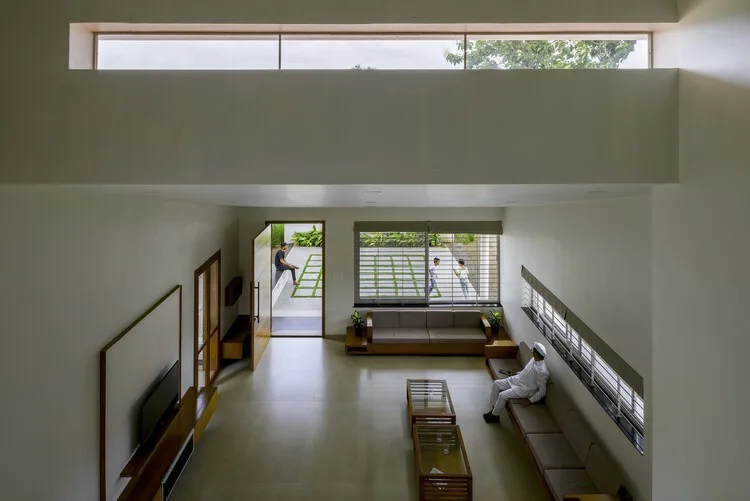
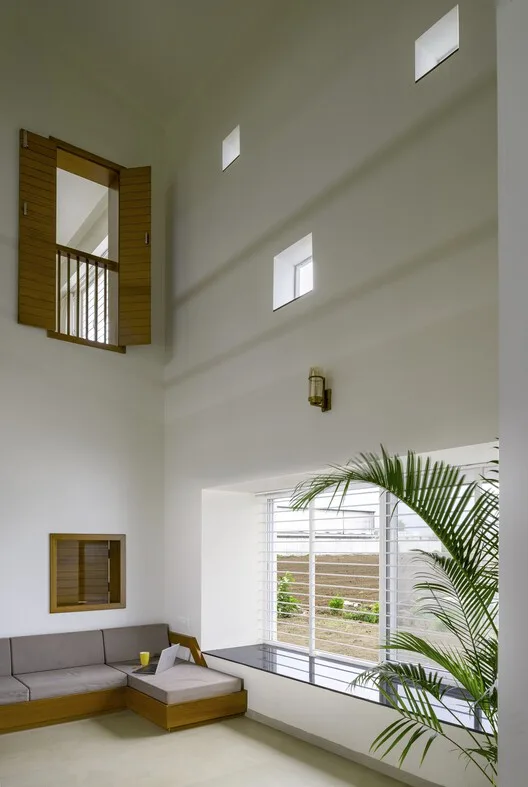

The living room has a large double-height volume that creates an airy and open atmosphere. This space gradually descends towards the pergola courtyard, providing a seamless connection between indoors and outdoors. Large windows flood the room with natural light, nurturing a feeling of warmth and comfort.
Private Puja Room
A prominent feature of the design is the separate puja room, positioned like an island surrounded by water bodies and fountains. This carefully designed space fosters a peaceful and contemplative environment for daily rituals. Its modest scale and self-contained layout enhance the sense of tranquility, making it an ideal setting for spiritual reflection.
Spatial Configuration
The overall architectural strategy utilizes a dispersed planning approach with isolated functional blocks that allow each area of the house to benefit from abundant sunlight, unobstructed ventilation and unique views. This design philosophy strikes a balance between privacy and interaction, allowing family members to enjoy personal spaces while also encouraging communal activities.
Interior Design and Material Palette
The aim in designing the interiors was to create relaxing and visually harmonious spaces that are in keeping with the architectural character of the house. The material palette was carefully selected to enhance the overall aesthetic:
- Flooring: Light beige floor tiles with a matte finish are used throughout the house, creating a warm and inviting ambience.
- Furniture: A uniform Burma-teak color was used for the custom-designed furniture, ensuring a seamless tactile and visual appeal. All furniture is manufactured on-site to meet the functional needs of the residents while reflecting the architectural style of the house.
The interplay of materials and design elements creates an environment that is both modern and steeped in tradition.
This remarkable house on grape farms exemplifies the ‘isolated harmony’ of various spatial configurations that successfully blend privacy and interaction. The design not only respects individual privacy, but also promotes openness and stability, reinforcing family values and enhancing the overall living experience.
Thoughtfully integrating the natural landscape with contemporary living, this residence aims to be more than a house; it aims to be a landmark of aesthetic significance in the region, celebrating the harmonious relationship between architecture, nature and the owners’ agricultural heritage.
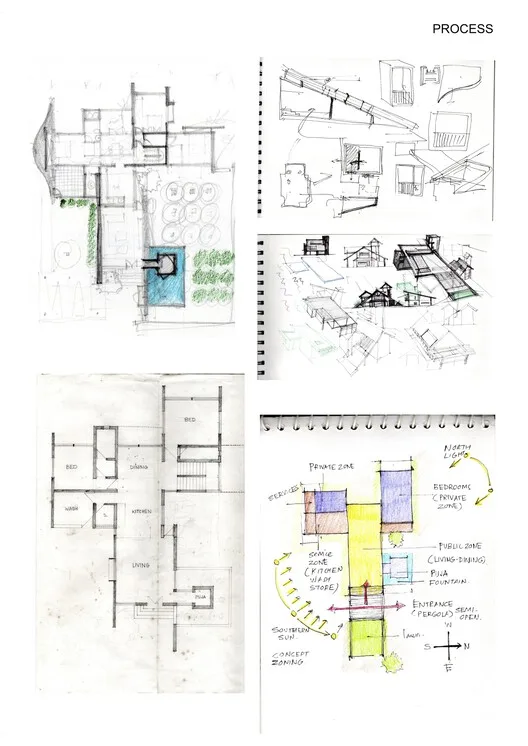
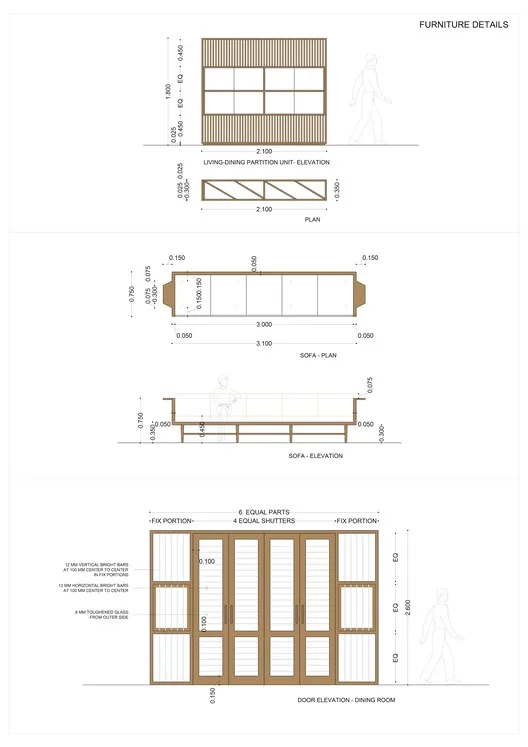
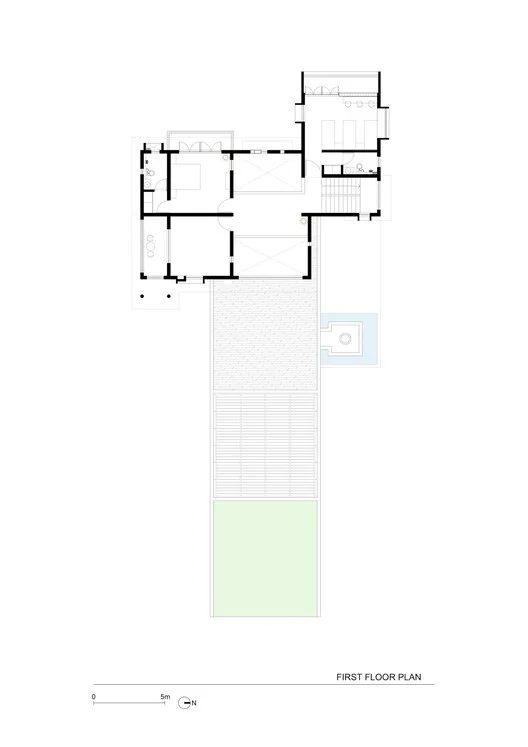
Frequently Asked Questions
What is “A House in the Grape Farms”?
“A House in the Grape Farms” is a residential project designed by Studio Frozen Music and located in Belagon Dhaga near Nashik, India. Designed specifically for a family of grape farmers, the house integrates contemporary design with traditional architectural elements.
What are the main features of the house?
The house has four bedrooms, spacious living areas and open spaces designed for relaxation and family gatherings. It combines modern aesthetics with traditional influences, creating a unique architectural expression.
When was the project completed?
The construction of the house, which aims to provide a tranquil living environment amidst the picturesque agricultural landscape, was completed in 2024.
How was the architectural layout designed?
The architectural planning includes different functional zones with separate blocks for different purposes. The central zone includes the entrance, living and dining areas, while service areas such as the kitchen are strategically placed to enhance overall functionality.
What are the Vastu principles incorporated into the design?
The design adheres to Indian Vastu principles, ensuring that spaces are oriented for optimal energy flow. The bedrooms are positioned facing the wind direction, while the main entrance is subtly integrated into the landscape.
How does the landscape enhance the property?
The landscape includes native plants, vines and water bodies that create a serene environment. Outdoor living spaces, including pergolas and patios, encourage family interaction and relaxation while integrating with the natural surroundings.
What materials were used in the interior design?
The interior design features light beige matt flooring and custom-designed Burma-teak furniture. This palette of materials creates a relaxing and harmonious aesthetic throughout the home.
How does the design encourage privacy and interaction?
The layout offers a mix of private and communal spaces, allowing family members to enjoy individual privacy while at the same time facilitating interaction in common areas. The dispersed planning ensures that each functional block receives plenty of sunlight and ventilation.
Are there any unique features in the house?
Yes, a special puja room is designed like an island surrounded by water bodies and fountains that provide a peaceful setting for daily rituals. This unique layout reinforces the spiritual ambience of the house.
What are your thoughts on this architectural project?
The design of “A House on a Grape Farm” represents the careful integration of modern living with traditional values, strengthening the connection with nature while providing a cozy family environment. With its unique architectural features and serene landscape, it is a remarkable example of contemporary rural architecture.
Architect Studio Frozen Music
Architectural Style: Contemporary with Traditional Influences
Year: 2024
Location: Belagon Dhaga, Nashik, India


