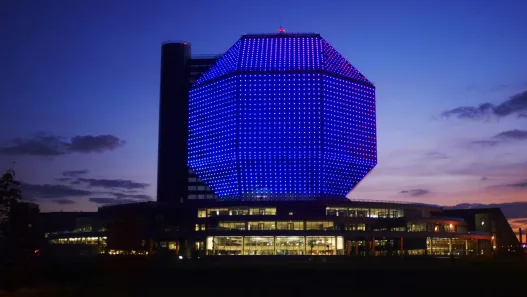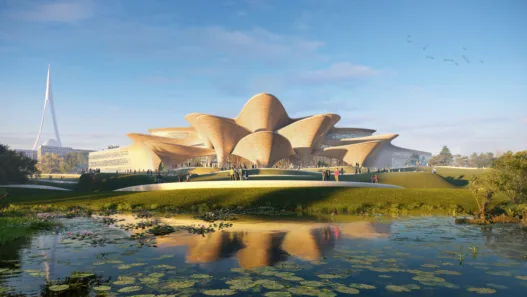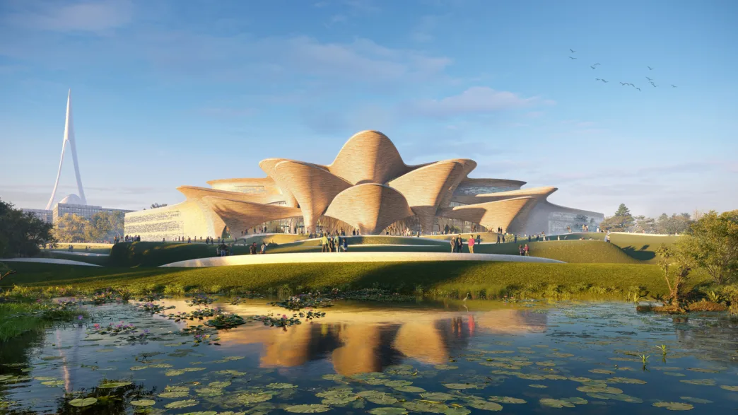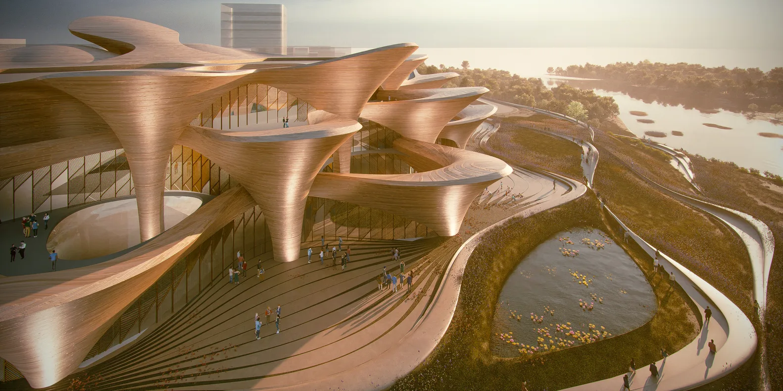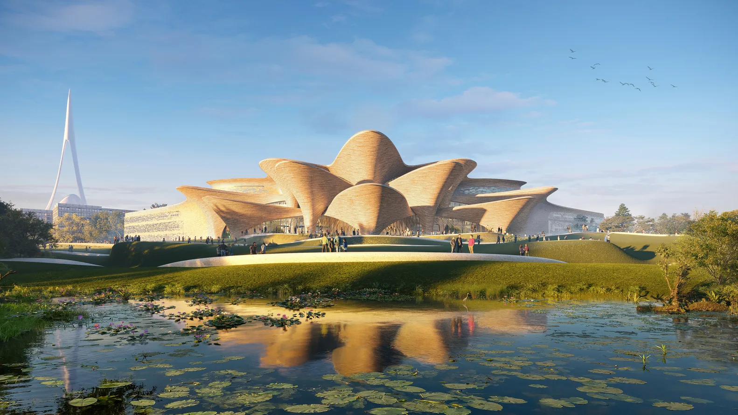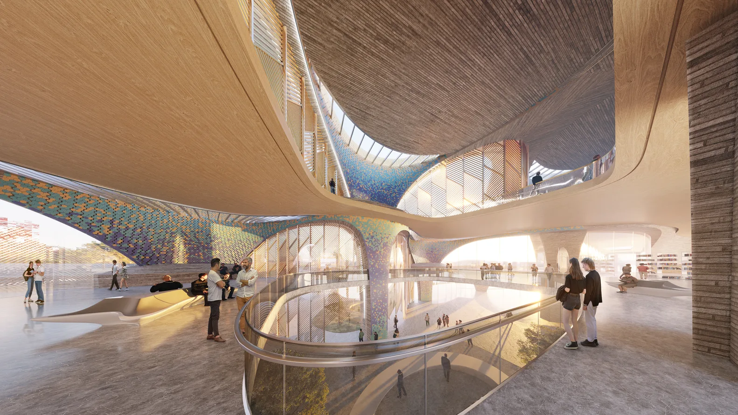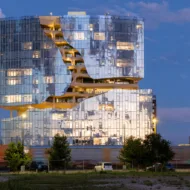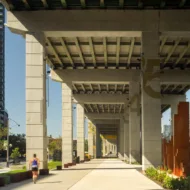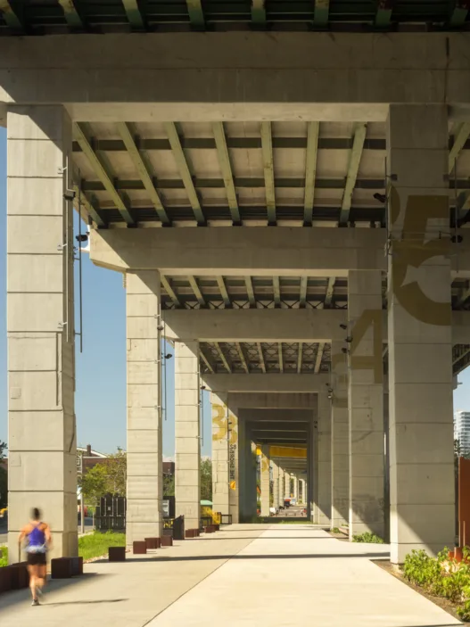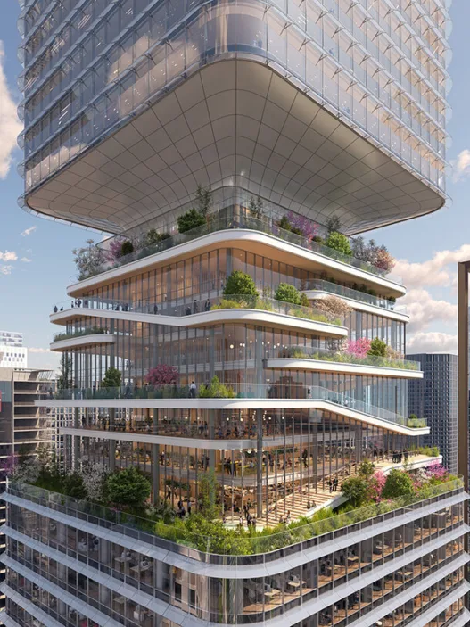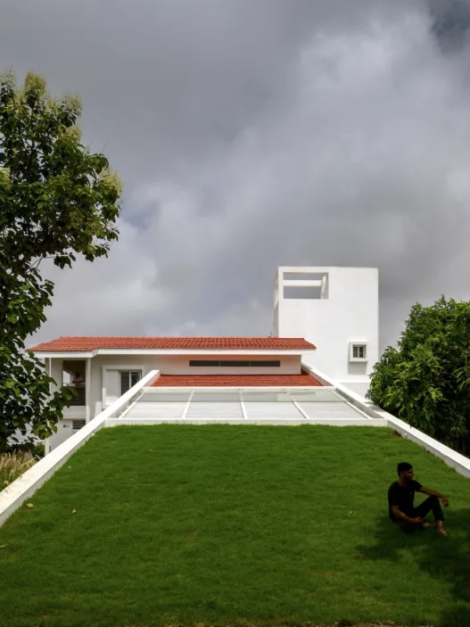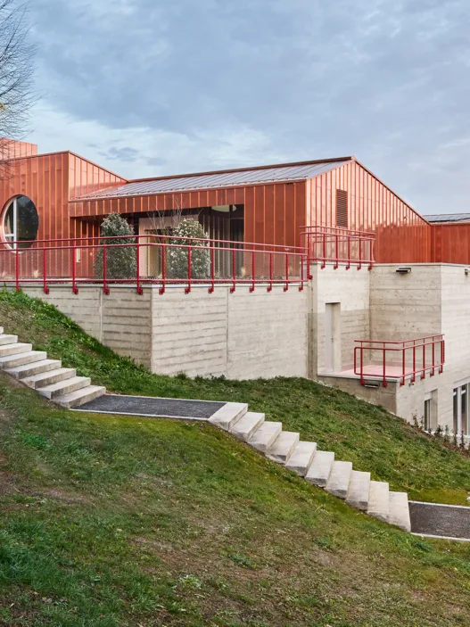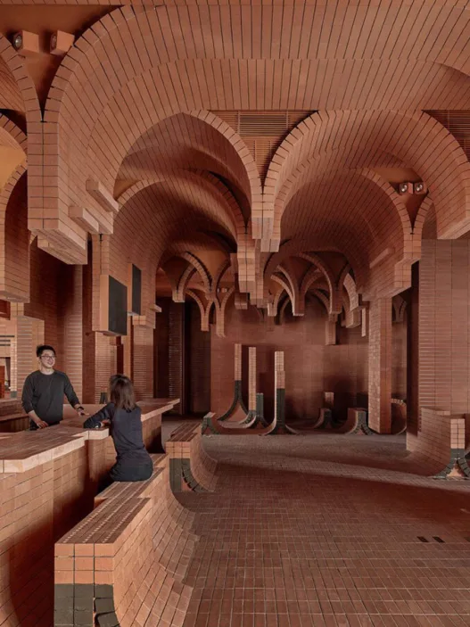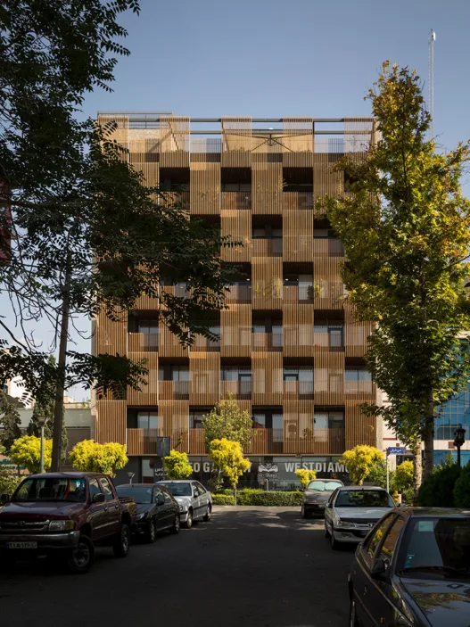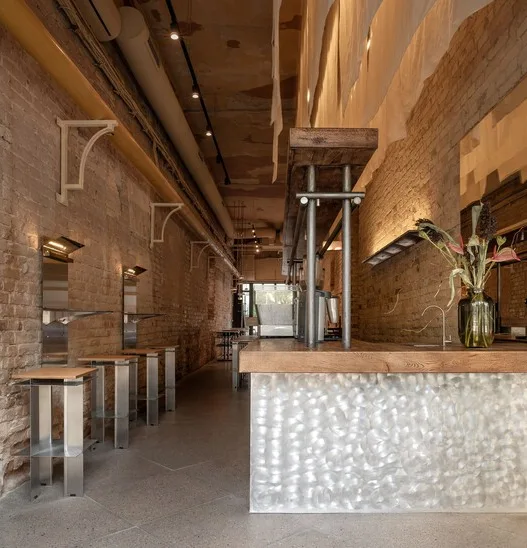Zaha Hadid Architects (ZHA) has unveiled an ambitious project: Alisher Navoi International Scientific Research Center. This multidisciplinary center will be one of the cornerstones of cultural and educational life in New Tashkent, Uzbekistan. The center will celebrate Uzbekistan’s rich literary and musical traditions and provide a modern space for education, research and community engagement.
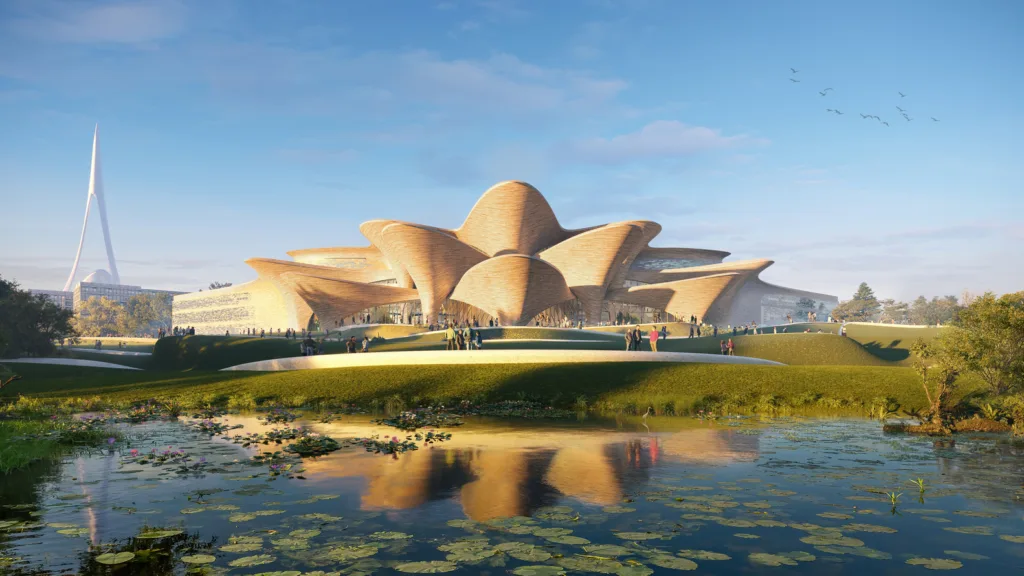
Key Takeaways
- Cultural Landmark: The Alisher Navoi International Center for Scientific Research is set to become a major cultural center dedicated to literature, music and education in New Tashkent, Uzbekistan.
- Multidisciplinary Focus: The center will include the Navoi State Museum of Literature, a 400-seat auditorium, an international research center, and a school for Uzbek language, literature and music that encourages broad cultural engagement.
- Tribute to Alisher Navoi: Named after the influential 15th century poet, the center aims to celebrate Navoi’s legacy and contributions to Uzbek culture and literature.
- Architectural Inspiration: The design draws on Uzbekistan’s rich architectural heritage, featuring arched facades and locally produced bricks, while integrating traditional courtyards for natural light and ventilation.
- Sustainable Design: The project incorporates passive architectural principles, including wind towers and thermal chimneys, to optimize indoor conditions and increase year-round comfort by minimizing energy use.
- Museum of Literature: The Navoi State Museum will house 3,500 historical books and manuscripts, showcasing centuries of Uzbek literary heritage and providing resources for research and restoration.
- Community Engagement: Open spaces, landscaped terraces, outdoor amphitheaters and gardens are designed to encourage community engagement and create spaces for cultural events and social gatherings.
- Cultural Events: The center will host a variety of performances and artistic expressions inspired by traditional Uzbek music, especially Shashmaqom, creating a vibrant environment for the arts.
- Architectural Team: Led by Zaha Hadid Architects, the project involves a multidisciplinary team of architects, structural engineers and environmental consultants to deliver innovative design and functionality.
- Future Impact: The Alisher Navoi International Center for Scientific Research aims to enhance the cultural landscape of New Tashkent and create a model for future developments integrating education, arts and community engagement.
Project Overview
A New Cultural Milestone
The Alisher Navoi International Scientific Research Center is designed to accommodate several key components: The Navoi State Museum of Literature, a 400-seat auditorium, an international research center and a school dedicated to the study of Uzbek language, literature and music. This development will anchor a new cultural neighborhood in New Tashkent, a master-planned expansion designed by Cross Works to meet the city’s growing population and cultural aspirations.
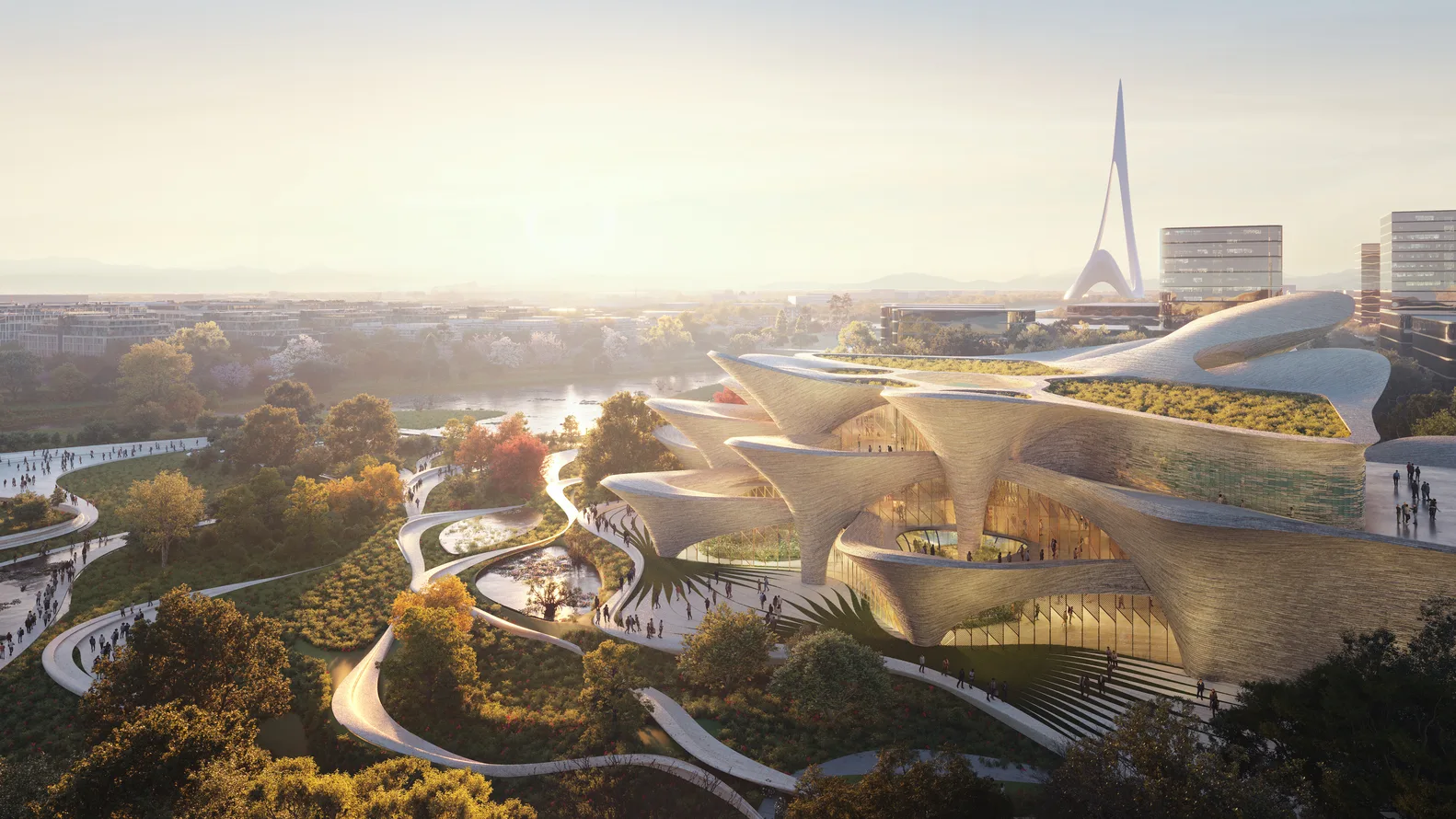
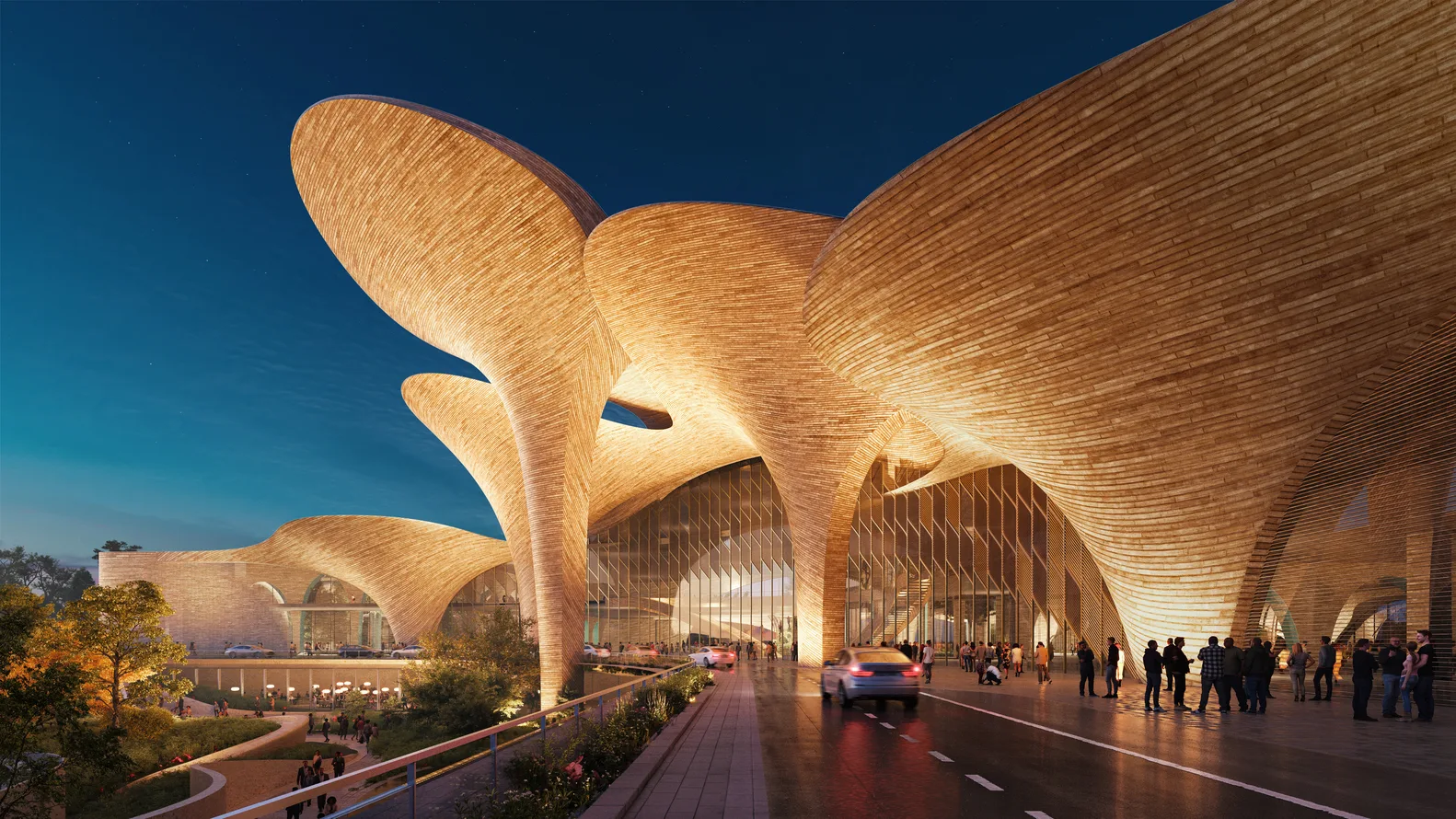
Cultural Significance
The project aims to create a vibrant cultural landmark that serves not only as a center for education and research, but also as a venue for performances and public gatherings. By integrating various cultural functions, the center will promote a rich dialogue between literature, music and art, and reflect the diverse heritage of Uzbekistan.
Architectural Design
Tribute to Alisher Navoi
The center is named after Alisher Navoi, a 15th century poet, writer and linguist whose contributions to Uzbek literature remain influential to this day. The building spans 23,000 square meters and is designed to facilitate interaction between students, researchers and artists. The interconnected spaces in the center advance Navoi’s legacy of cultural development and intellectual exchange by fostering collaboration, dialogue and the sharing of ideas.
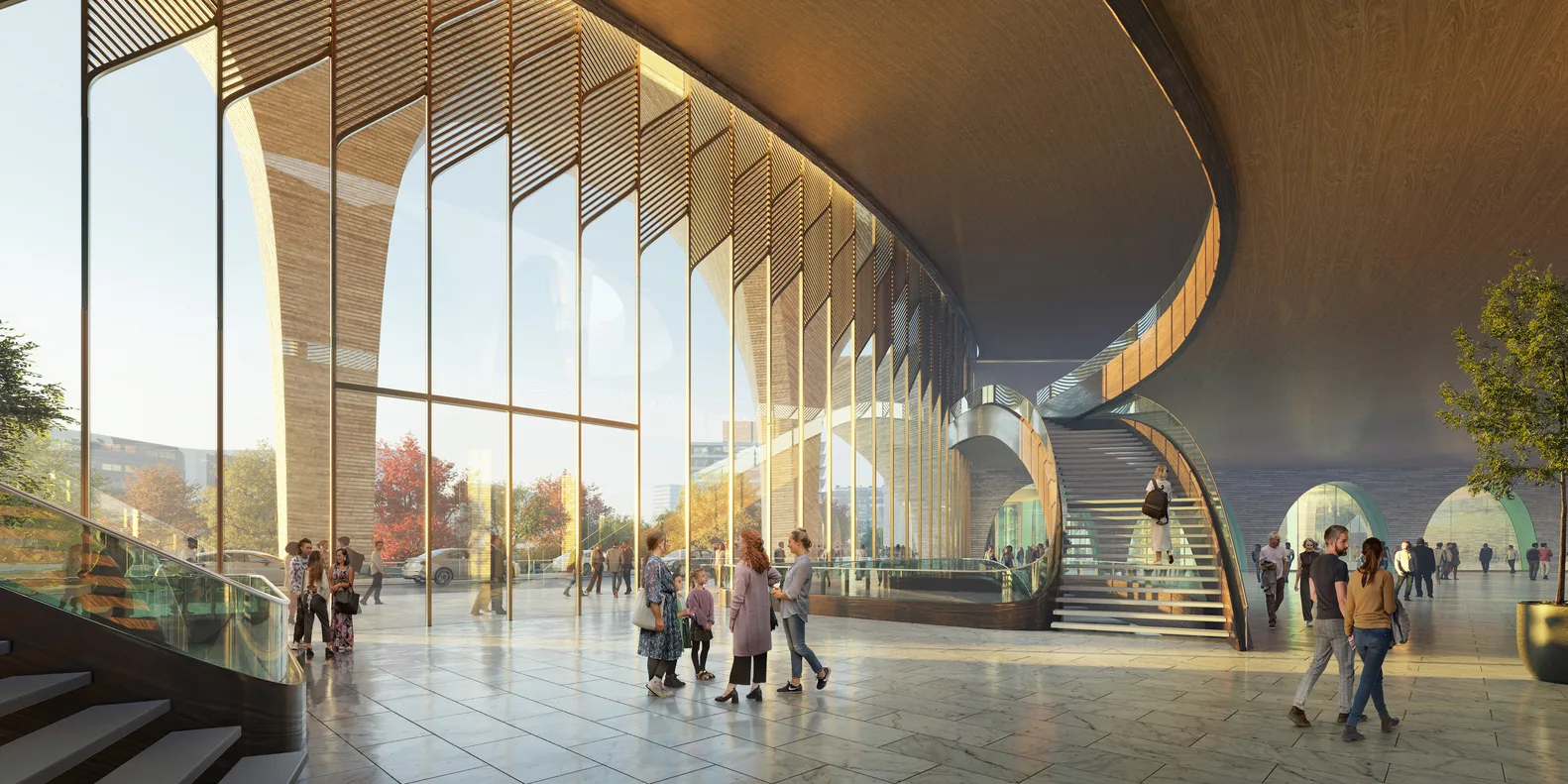
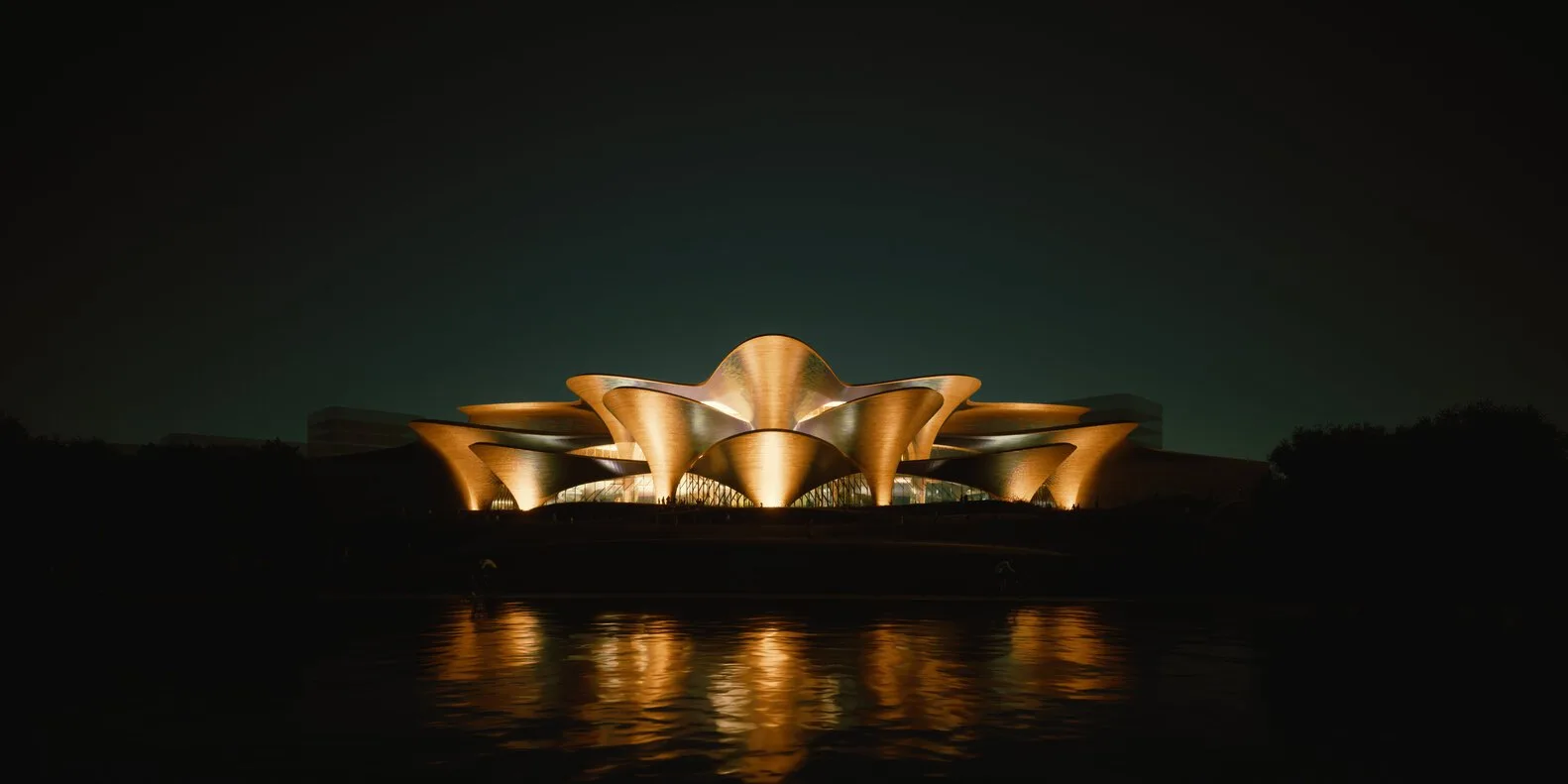
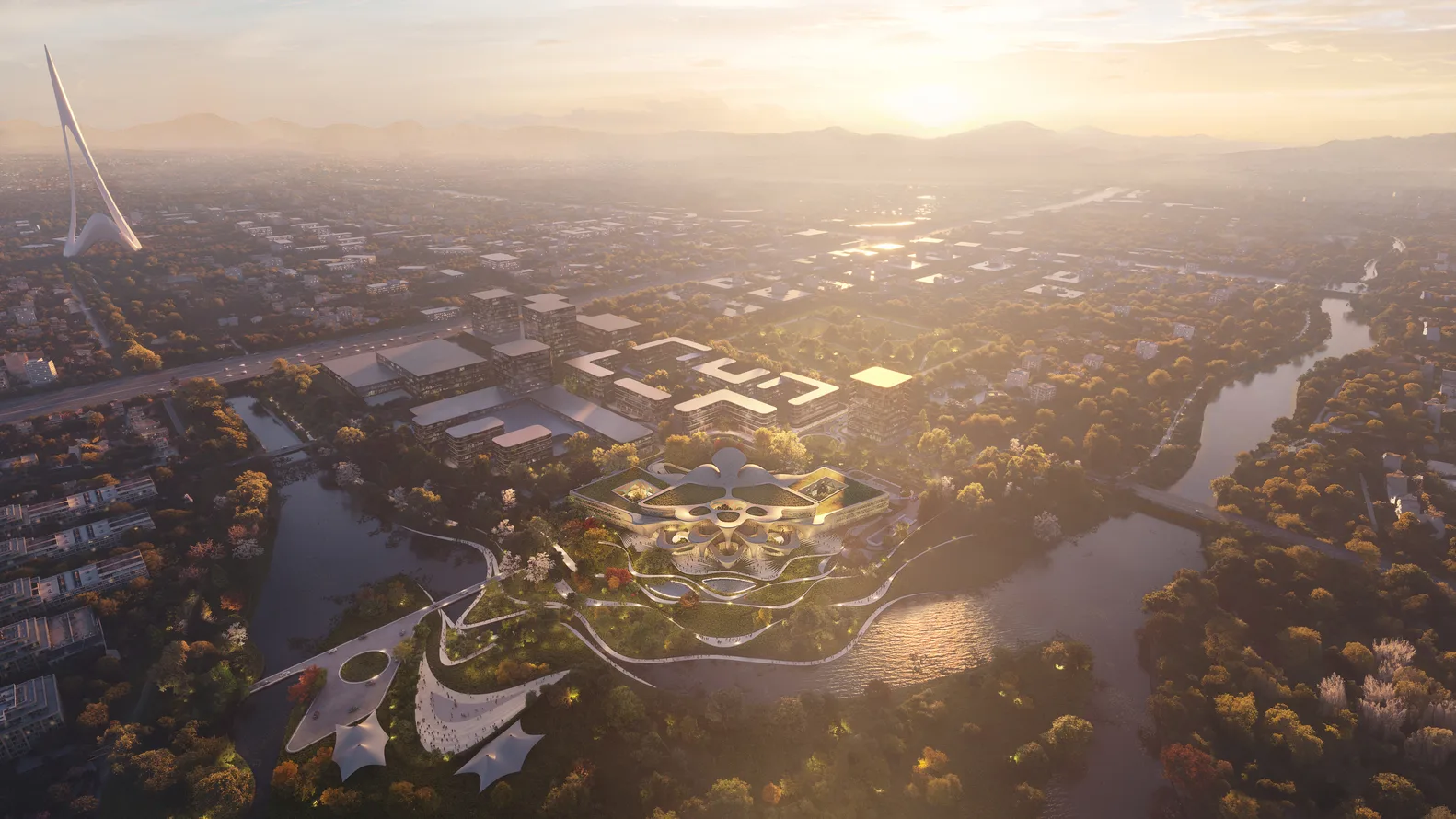
Connection to Uzbek Heritage
ZHA’s design is inspired by Uzbekistan’s rich architectural history. The building will feature arched facades and interiors made of locally produced bricks, evoking the geometric elegance of traditional Uzbek architecture. As a key element of the design of the district, courtyards are integrated into the layout, providing natural light, ventilation and tranquil open spaces for gathering and reflection. These courtyards not only enhance the aesthetic appeal of the building, but also serve as a link between past and present by incorporating traditional elements into a modern and functional design.
Sustainable Design Principles
Passive Architectural Strategies
The design of the Alisher Navoi International Scientific Research Center is guided by the principles of passive architecture, which aims to create optimal indoor conditions while minimizing energy consumption. The architects were inspired by traditional wind towers found in Central Asia and the Middle East. The building’s support arches are hollow structures designed to catch the wind and allow natural cooling ventilation throughout the space.
Climate Control Features
In the hottest months, additional fans and misting systems will help cool the air before it circulates inside. The building also features thermal chimneys that facilitate the escape of warm air, ensuring a comfortable environment year-round. The building’s ability to trap cold air at night and release warm air during the day, thanks to its high thermal mass, further minimizes energy consumption while maintaining comfort.
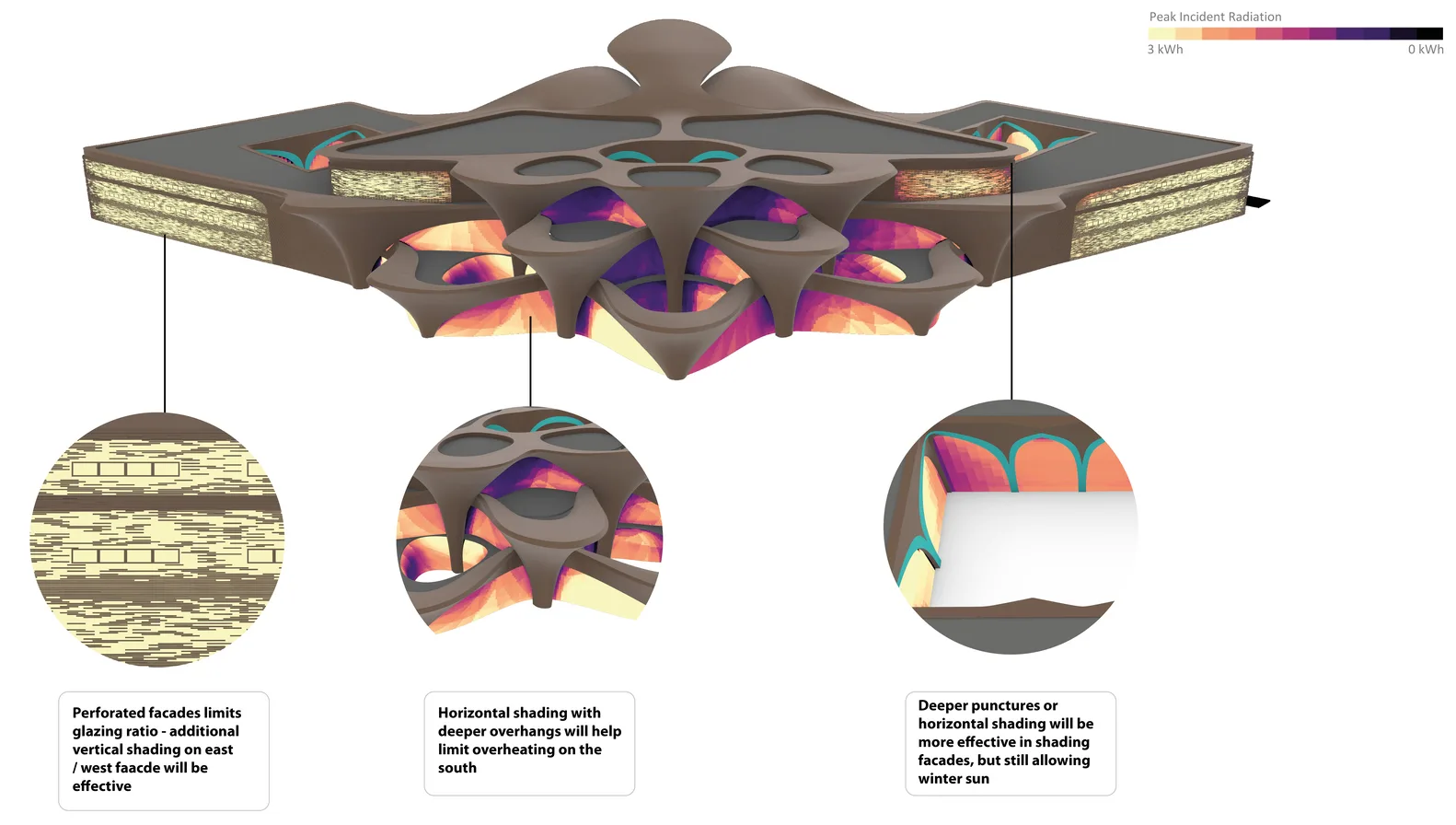
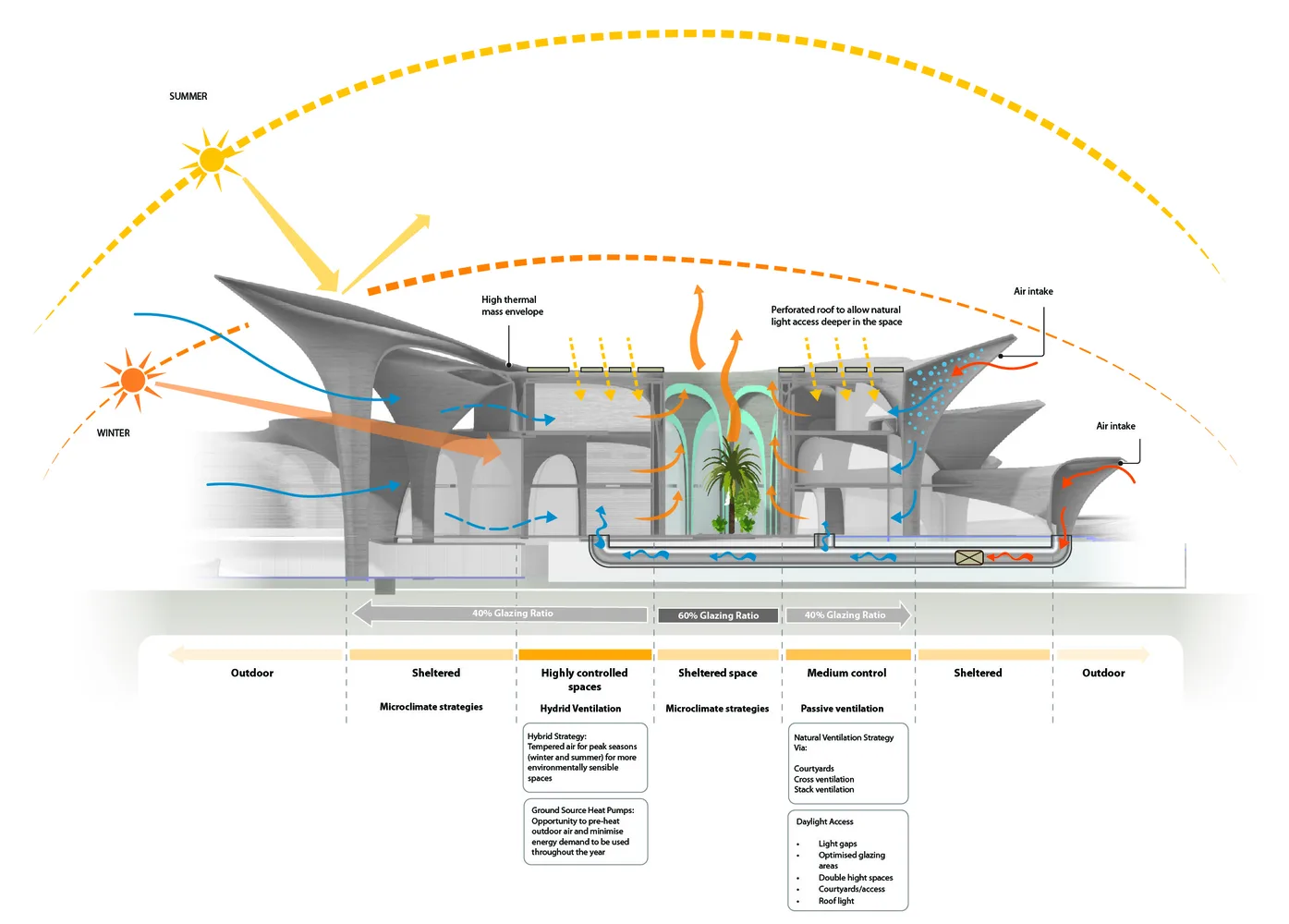
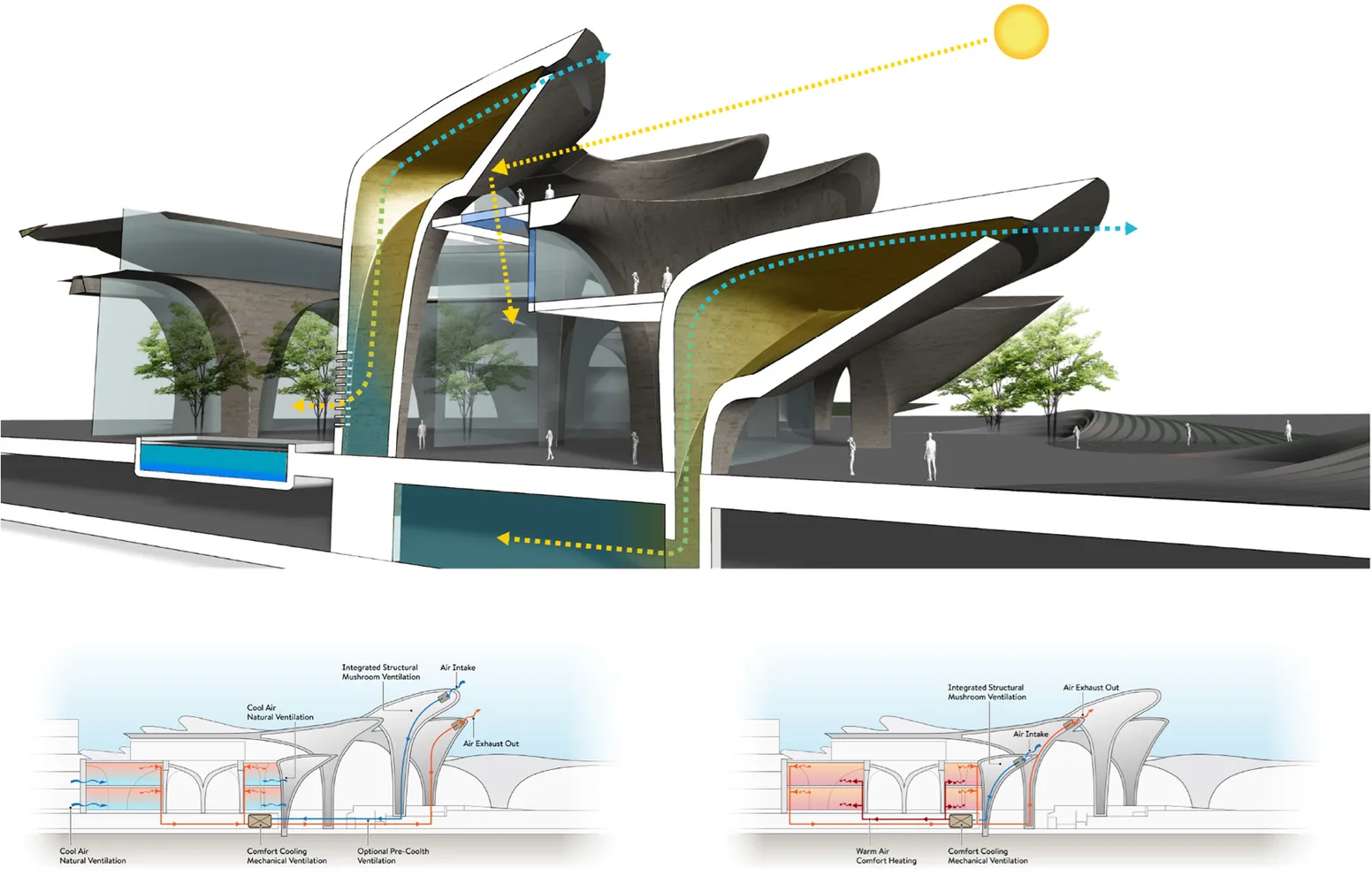
Natural Light and Ventilation
Strategically placed courtyards and skylights provide an abundance of natural light, which not only illuminates the interiors but also enhances the overall ambience of the center. The deep roof overhangs protect the building from excessive heat in summer, while allowing the winter sun to heat the interior spaces, ensuring a balanced and efficient energy performance.
Navoi State Museum of Literature
A Heritage Repository
Located in the heart of the center, the Navoi State Museum of Literature will serve as a vital institution for the preservation and promotion of Uzbekistan’s literary heritage. It will house a collection of 3,500 historical books and manuscripts showcasing the rich tapestry of Uzbek literature. The museum will have thirteen permanent exhibition halls arranged around a central courtyard and will present centuries of literary history alongside contemporary works by important authors.
Research and Restoration
In addition to exhibitions, the museum will also offer research programs and archives, as well as a restoration workshop. These features reinforce the museum’s role as a key institution for literary studies, providing resources for both scholars and the public. Through innovative exhibitions and interactive programs, the museum aims to engage visitors and make literature accessible and enjoyable for everyone.
Community Engagement
Open Spaces
The Center’s open spaces have been carefully designed to encourage community engagement and artistic expression. Landscaped terraces, outdoor amphitheaters and gardens with shaded pavilions will provide spaces for impromptu performances, social gatherings and cultural events. These spaces are intended to be accessible to the public and foster a sense of community and belonging.
Inspired by Music
The dynamic layout of the open spaces is inspired by the rhythm and flow of Shashmaqom music, a traditional genre unique to Uzbek culture. This musical influence is reflected in the design of the spaces, creating an inviting atmosphere where art can flourish. The center will host a variety of cultural events such as concerts, poetry readings and art exhibitions, further enriching the cultural environment of the community.

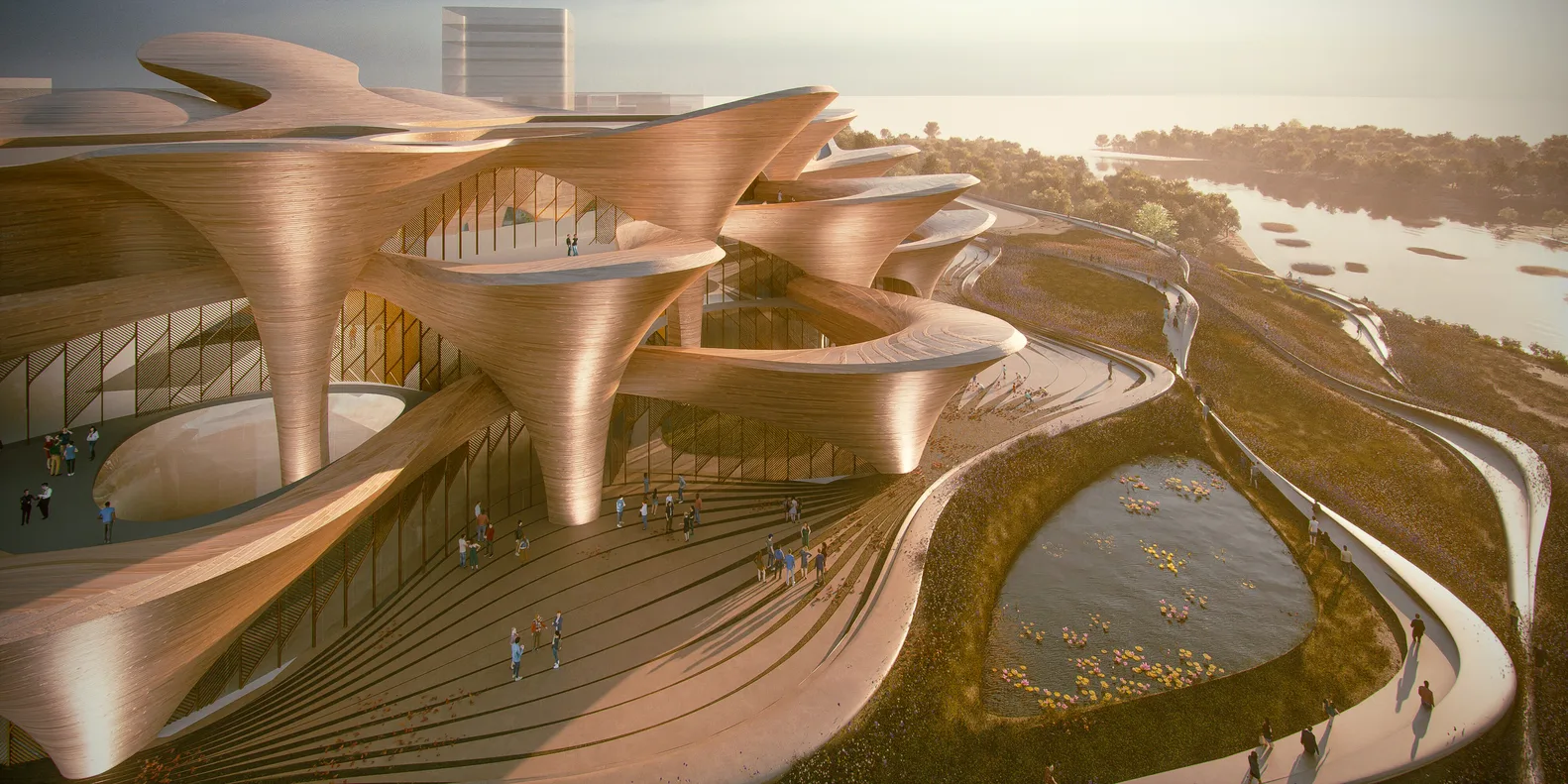
The Alisher Navoi International Scientific Research Center stands as a significant advancement in cultural architecture, combining traditional design elements with modern functionality. This project aims to celebrate and preserve Uzbekistan’s rich literary and musical heritage, while fostering a vibrant community interested in the arts. By creating a multifaceted space for education, performance and collaboration, the Center will play an important role in shaping the cultural landscape of New Tashkent and beyond.
The Center not only honors the legacy of Alisher Navoi, but also sets a precedent for future cultural developments in the region. It represents a vision where art and education are intertwined, creating a thriving environment for creativity and intellectual exchange. Once realized, this landmark project will undoubtedly enhance Uzbekistan’s cultural fabric and inspire future generations to discover and appreciate their heritage.
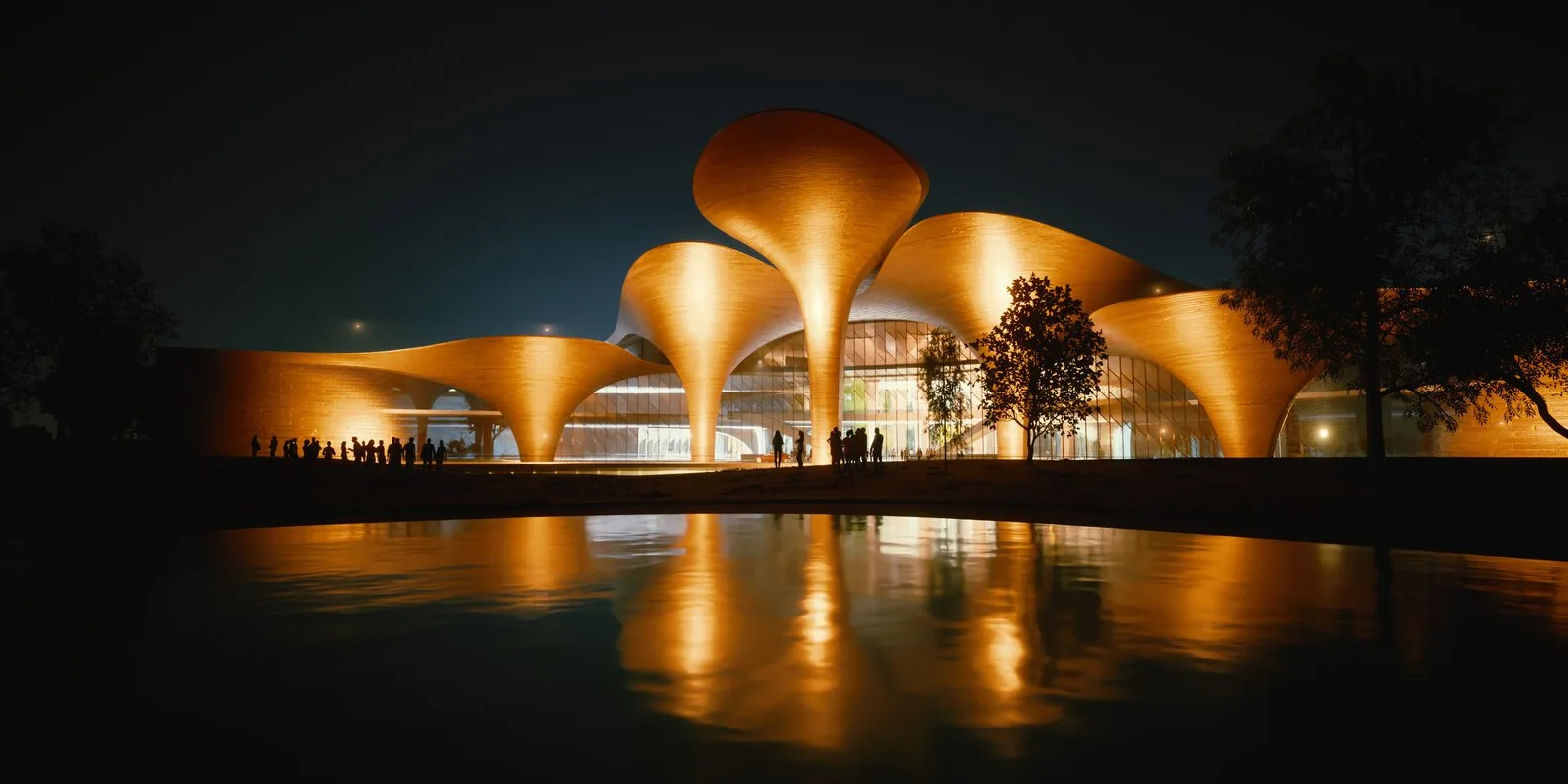

Frequently Asked Questions
What is the Alisher Navoi International Scientific Research Center?
The Alisher Navoi International Center for Scientific Research is a new cultural center under construction in New Tashkent, Uzbekistan. Designed by Zaha Hadid Architects, the center will focus on literature, music and education, housing the Navoi State Museum of Literature, an auditorium, research facilities and a school for Uzbek language and arts.
What is the significance of the center’s name?
The Center is named after Alisher Navoi, a prominent poet, writer and linguist of the 15th century, whose works have had a lasting impact on Uzbek literature and culture. The Center aims to honor his legacy and promote cultural development in Uzbekistan.
What are the architectural features that characterize the design?
The design features arched facades reflecting traditional Uzbek architecture and interiors made of locally produced bricks. The combination of courtyards increases natural light and ventilation, while creating calm open spaces for meetings and reflection.
How does the center address sustainability?
The building uses passive design principles, including wind towers and thermal chimneys, to optimize the indoor climate while minimizing energy use. These features help to naturally cool the space and maintain year-round comfort.
What will the Nevai State Museum of Literature include?
The museum will house a collection of 3,500 historical books and manuscripts. It will have thirteen permanent exhibition halls showcasing contemporary works as well as centuries of Uzbek literary history, and will offer research programs and restoration workshops.
How will the center attract the public?
Open spaces are designed for community engagement with landscaped terraces, outdoor amphitheaters and gardens. These spaces will host cultural events, performances and social gatherings, fostering a vibrant artistic environment.
What kind of events will the Center host?
The Alisher Navoi International Center for Scientific Research will host a variety of cultural events, including concerts, poetry readings and art exhibitions inspired by the traditional Uzbek musical genre Shashmaqom.
Who is leading the architectural project?
The project is led by Zaha Hadid Architects, with a multidisciplinary team of architects, structural engineers and environmental consultants working together to deliver innovative design and functionality.
What is the expected completion date for the project?
Construction is underway on the Alisher Navoi International Center for Scientific Research, which is expected to be completed in the coming years and will significantly contribute to the cultural landscape of New Tashkent.
My Reflections on the Alisher Navoi International Scientific Research Center
The Alisher Navoi International Scientific Research Center represents a bold vision for the future of cultural architecture in Uzbekistan. Its design elegantly combines traditional elements with modern functionality, creating a space that honors the country’s rich literary and musical heritage. This center will serve not only as a vital resource for education and research, but also as a meeting place for the community, fostering creativity and cultural exchange.
What are your thoughts on this ambitious project? Do you think it will effectively promote Uzbek culture and art? Is there a particular aspect of the design that resonates with you? Feel free to share your feedback with us!
Architect: Zaha Hadid Architects
Architectural Style: Contemporary Architecture with Traditional Influences
Year: 2024-?
Location: New Tashkent, Uzbekistan




