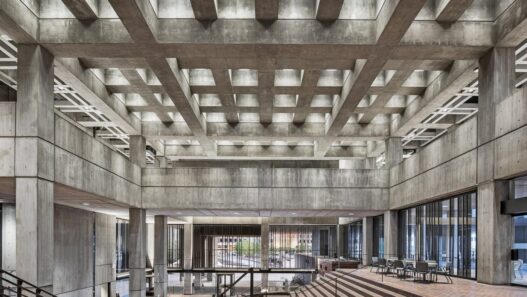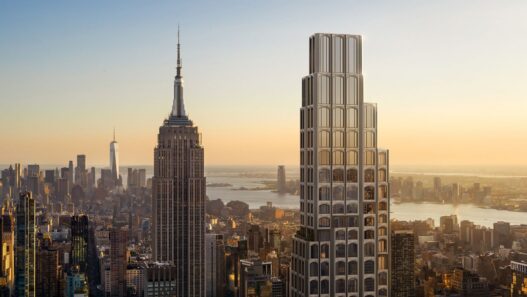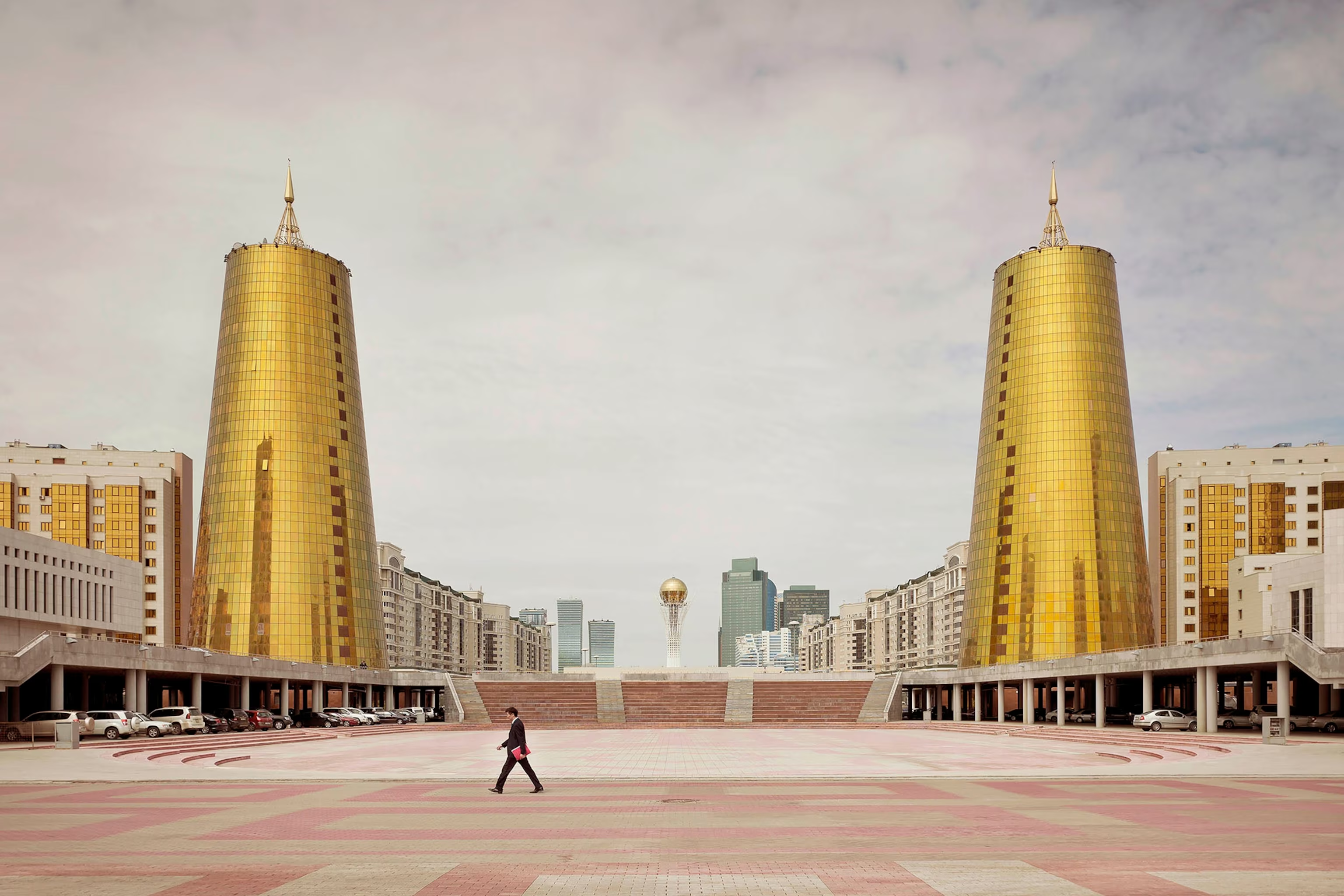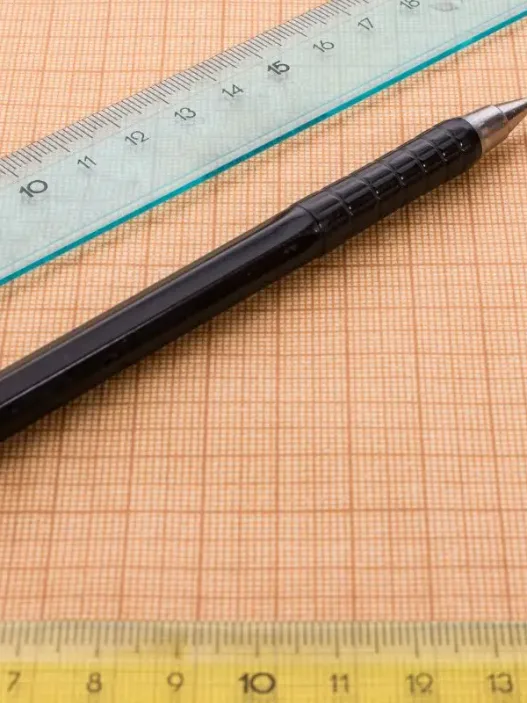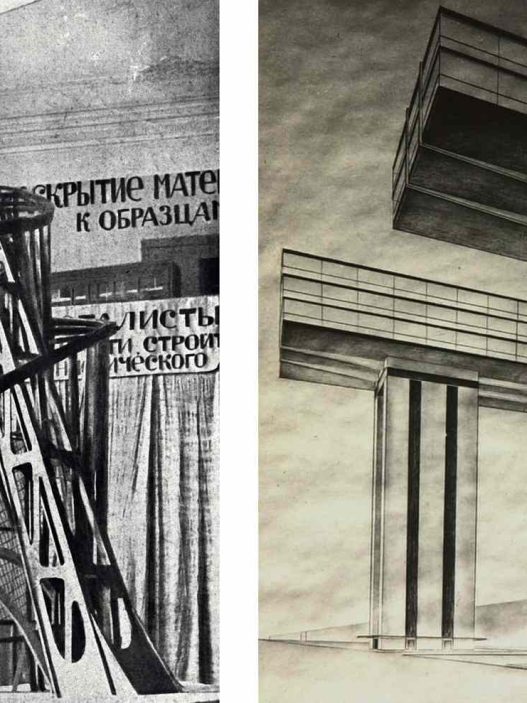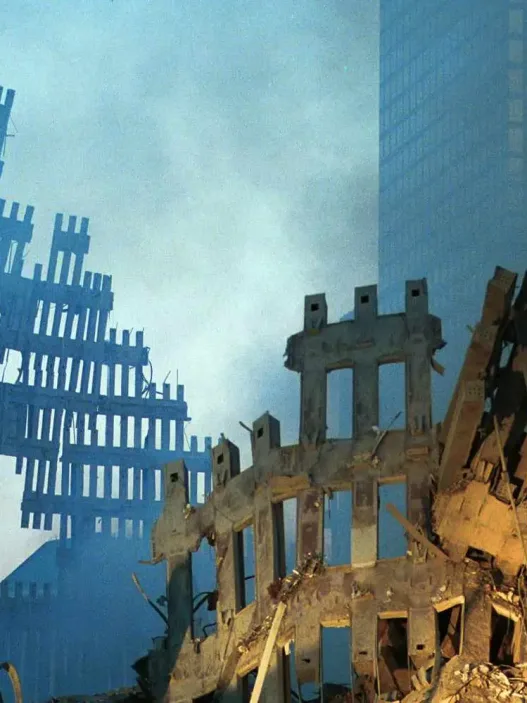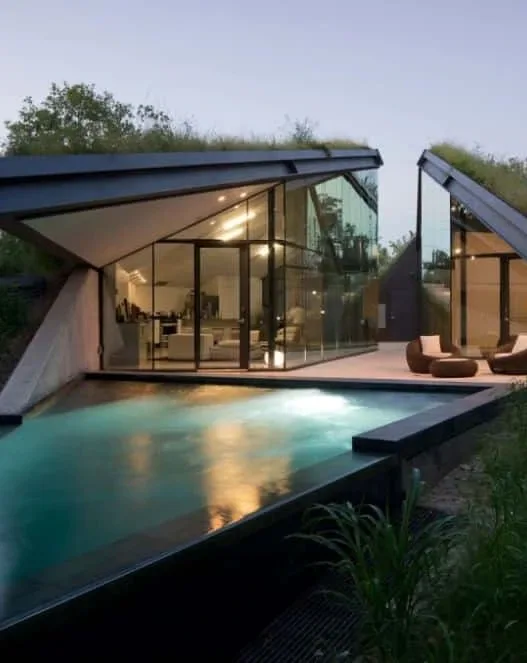The Tohoku Earthquake is considered one of the most significant natural disasters in recent history, both in terms of its magnitude and its profound impact on Japan and the world. Occurring on March 11, 2011, this devastating event reached a staggering magnitude on the Richter scale, making it one of the most powerful earthquakes ever recorded. The earthquake triggered a massive tsunami, causing widespread destruction, loss of life, and a nuclear disaster at the Fukushima Daiichi Nuclear Power Plant. As Japan grapples with the immediate aftermath of the earthquake, the event has led to a nationwide reassessment of safety protocols in architecture and urban planning, calling for more resilient and sustainable designs.

Event Overview
The Tohoku Earthquake, which occurred off the northeastern coast of Japan, unleashed powerful seismic waves that shook the ground and caused widespread chaos. The tremors were felt across the country, but were especially devastating in the Tohoku region. The ensuing tsunami inundated coastal towns and cities with waves as high as meters, wiping out buildings, infrastructure, and livelihoods in minutes. The scale of the destruction was unprecedented, wiping out entire communities. In total, an estimated 20,000 people lost their lives and countless more were injured or displaced.
Impact on Japan's Infrastructure
The impact of the Tohoku Earthquake on Japan’s infrastructure was catastrophic. Roads collapsed, bridges collapsed, and rail systems were severely damaged, disrupting transportation and emergency services. Critical facilities, including hospitals and schools, faced significant challenges. The disaster exposed weaknesses in Japan’s infrastructure, historically considered robust and seismically prepared. The failure at the Fukushima nuclear power plant highlighted the dangers associated with aging infrastructure and the need for strict safety standards. The event served as a stark reminder that even the most advanced engineering can be overwhelmed by the forces of nature.
Historical Context of Earthquakes in Japan
Japan is a region along the Pacific Ring of Fire known for its high levels of seismic activity. The country has experienced numerous devastating earthquakes throughout its history, including the Great Kanto Earthquake and the Kobe Earthquake. These events have shaped Japan’s architectural landscape, leading to the development of strict building codes and advanced engineering practices designed to reduce seismic risks. However, the magnitude of the Tohoku Earthquake challenged existing paradigms and highlighted the need for continued innovation in earthquake-resistant design. The historical context of Japan’s seismic challenges has been crucial in informing contemporary architectural practices.
Emergency Response and Recovery Efforts
Japan’s emergency response following the Tohoku Earthquake was a massive mobilization of resources and personnel. Search and rescue operations were launched, and thousands of first responders worked tirelessly to find survivors amid the rubble. The Japanese government, along with international aid organizations, coordinated relief efforts to provide food, shelter, and medical care to those affected by the disaster. Recovery efforts also focused on restoring basic services and rebuilding infrastructure. The resilience of the Japanese people was demonstrated by communities coming together to demonstrate solidarity and strength in the face of adversity. This initial response laid the groundwork for long-term recovery and reconstruction efforts that would ultimately influence future architectural practices.
Long-Term Implications for Architecture
The Tohoku Earthquake had a profound long-term impact on architecture and urban planning, not just in Japan but around the world. The disaster forced architects, engineers, and policymakers to rethink safety standards and building practices. There was a renewed emphasis on sustainability, focusing on creating structures that could withstand natural disasters while minimizing environmental impact. The concept of “disaster-resilient architecture” gained traction, encouraging the use of innovative materials and designs that prioritized safety and adaptability. Many new buildings incorporated advanced engineering techniques, such as base isolation and energy-absorbing systems, aimed at reducing damage during seismic events. The lessons learned from the Tohoku Earthquake continue to guide architectural practice today, inspiring a generation of designers to create safer, more sustainable environments. This shift is not only a response to the immediate challenges posed by natural disasters, but also a proactive approach to future-proofing our cities against the inevitable forces of nature.
# The Tohoku Earthquake: Redefining Safety and Sustainability in Architecture
The Tohoku earthquake was one of the most powerful seismic events in recorded history, unleashing devastating tsunamis and causing significant loss of life and property. In the wake of the earthquake, the architectural community was faced with the urgent task of rethinking safety and sustainability in design. This challenge has spurred innovations in engineering, sustainability, and technology, reshaping the way buildings are designed and constructed in seismically prone areas. The lessons learned from this disaster serve not only to protect people and property, but also to foster a deeper respect for the environment.
Post-Disaster Architectural Innovations
The aftermath of the Tohoku earthquake unleashed a wave of creativity and innovation in architecture. As societies entered a long recovery period, architects and engineers sought solutions that would not only restore structures but also increase their resilience to future disasters. This drive for innovation encompassed new engineering techniques, the use of sustainable materials, the integration of smart technology, modular designs, and many groundbreaking structures that emerged as case studies in the field.
New Engineering Techniques
In response to the Tohoku disaster, engineers began researching and implementing advanced engineering techniques aimed at improving the structural integrity of buildings. One notable approach is base isolation, which allows structures to move independently of ground motion during an earthquake. This technique involves placing flexible supports between a building's foundation and superstructure, effectively damping the energy transferred from seismic waves.
Another emerging technique is the use of energy-dissipating devices, such as viscoelastic dampers and tuned mass dampers. These devices absorb and dissipate the kinetic energy generated during an earthquake, reducing the forces exerted on buildings and helping them withstand shaking. This combination of innovative techniques is changing the way buildings are designed, ensuring they are not only durable but also able to withstand future seismic events.
Sustainable Material Use
The focus on sustainability has gained momentum in architectural design, particularly following the Tohoku earthquake. Architects are increasingly turning to sustainable materials that reduce environmental impact without compromising safety. For example, engineered wood products such as cross-laminated timber are becoming popular due to their strength, lightweight construction, and renewable properties. These materials not only help build durable structures, but also contribute to environmental protection by sequestering carbon.
Additionally, recycled materials are finding their place in modern architecture. Using reclaimed steel and concrete not only minimizes waste, but also reduces the energy required to produce new materials. The emphasis on sustainability is not just about materials; it extends to energy-efficient designs that reduce overall consumption, such as the incorporation of natural lighting and ventilation strategies that further enhance the livability of new buildings.
Integration of Smart Technology
The integration of smart technology into architectural design represents a significant shift in the way buildings are managed and maintained. After the Tohoku earthquake, awareness of the importance of real-time data collection and analysis has increased. Smart sensors can now be placed in buildings to monitor structural health, detect seismic activity, and provide alerts during earthquakes.
These technologies allow architects and engineers to design structures that can respond dynamically to environmental changes. For example, buildings equipped with smart grids can optimize energy use, increase safety, and improve sustainability. This shift toward smart architecture not only helps with immediate disaster response, but also contributes to long-term resilience, as the data collected can guide future building practices.
Modular and Flexible Design
Modular design is another innovative approach that gained traction following the Tohoku earthquake. This method involves constructing buildings using prefabricated units that can be assembled on-site. Modular designs increase construction efficiency and speed, allowing communities to recover more quickly after a disaster. Additionally, these units can be designed to be easily disassembled and transported, providing flexibility in urban planning and disaster response.
Flexible design goes hand in hand with modular construction. Architects are now focusing on creating spaces that can adapt to changing conditions due to climate change, population growth, or future seismic events. This approach emphasizes the importance of designing buildings that can withstand not only earthquakes but also floods and other natural disasters, providing safety and sustainability in an unpredictable world.
Case Studies on Innovative Structures
Several notable structures have emerged as case studies of architectural innovation in the wake of the Tohoku earthquake. One prominent example is the Sendai Mediatheque, designed to serve as a community resource and cultural center. This building incorporates many of the innovations discussed, including base isolation and sustainable materials. Its open floor plan and transparent facades provide resilience to seismic activity while encouraging community interaction.
Another important project is the “Mirai House”, a prototype designed to demonstrate sustainable living after a disaster. This structure uses renewable energy sources, rainwater collection systems, and modular components that can be easily replaced or upgraded. The Mirai House serves as a model for future developments by showing how architecture can adapt to the challenges posed by both natural disasters and environmental concerns.
As a result, the architectural innovations resulting from the Tohoku earthquake have not only redefined safety and sustainability, but have also set a precedent for future building practices. As societies around the world continue to confront the realities of climate change and natural disasters, the lessons learned from this tragedy will guide architects and engineers in creating resilient, sustainable, and adaptable structures for future generations.
#Tohoku Earthquake: Redefining Safety and Sustainability in Architecture
The Tohoku Earthquake, one of the most powerful earthquakes ever recorded, struck Japan on March 11, causing widespread destruction and triggering a devastating tsunami. The disaster reshaped the fields of architecture and urban planning, highlighting the critical need for improved safety standards and sustainable practices. As societies rebuild, architects, engineers, and policymakers have had to confront the reality of living in a seismically active region and find innovative ways to protect life and property.
Redefining Security Standards
The concept of safety in architecture has undergone a significant transformation following the Tohoku Earthquake. This chapter examines the evolution of building codes, the importance of seismic design, the role of government regulation, community involvement in safety planning, and the valuable lessons learned from this disaster.
The Evolution of Building Regulations
Historically, building codes have served as a framework to ensure the safety and integrity of structures. Following the Tohoku Earthquake in Japan, these codes were extensively reexamined and improved. Before the earthquake, Japan had already adopted some of the strictest building codes in the world. However, the magnitude of the disaster revealed gaps and areas for improvement.
In response, building codes were updated to include more stringent seismic resistance measures. These updates included not only stricter requirements for materials and structural design, but also the integration of advanced technologies such as base isolators and energy dissipation devices. The goal was to create buildings that could withstand not only earthquakes but also subsequent tsunamis, ultimately saving lives and minimizing property damage.
Importance of Seismic Design
Seismic design is a vital aspect of architecture in earthquake-prone areas. It involves creating structures that can absorb and dissipate seismic energy and reduce the risk of collapse. The Tohoku Earthquake underscored the importance of this practice, as many buildings that meet current seismic standards perform admirably, while those that do not collapse catastrophically.
Architects and engineers began to take a more holistic approach to seismic design, considering not only the structural elements but also the overall layout and functionality of buildings. This comprehensive approach included designing flexible structures that could sway and move with seismic forces rather than rigidly resist them. Such innovations not only preserve the physical integrity of buildings, but also ensure the safety of occupants during earthquakes.
The Role of Government Regulation
Government regulations play a crucial role in enforcing safety standards and ensuring compliance with building codes. Following the Tohoku Earthquake, the Japanese government took decisive steps to strengthen its regulatory framework. This included not only stricter enforcement of existing codes, but also providing incentives for retrofitting older buildings.
The government has also invested in public education campaigns to raise awareness of the importance of earthquake preparedness and compliance with safety regulations. By promoting a culture of safety, the government aims to ensure that citizens understand the risks and are equipped to respond effectively in the event of another disaster.
Community Participation in Security Planning
The reconstruction process after the Tohoku Earthquake has highlighted the importance of community participation in safety planning. Architects and urban planners have recognized that local knowledge and experience are invaluable in creating resilient communities. Involving residents in discussions about safety measures, evacuation routes, and emergency response plans has fostered a sense of ownership and responsibility.
Community workshops and forums have become key platforms for gathering input and addressing concerns. This collaborative approach has not only increased the effectiveness of security planning, but has also strengthened community ties, making residents better prepared for future challenges.
Lessons Learned from the Earthquake
The Tohoku Earthquake provided numerous lessons that continue to inform architectural practice today. One of the most important takeaways was the realization that preparedness must go beyond structural safety. Comprehensive disaster response plans, including effective communication strategies and training for emergency responders, are essential components of safety.
The event also highlighted the need for continued research and development in building technology and materials. Innovations such as smart sensors that monitor building health in real time and automated systems for early warning and intervention are now being integrated into designs.
In conclusion, the Tohoku Earthquake was a pivotal moment in the evolution of architecture, reshaping safety standards and practices. As societies continue to adapt to the realities of living in earthquake-prone areas, the lessons learned from this disaster continue to guide the creation of safer, more sustainable built environments.
# Tohoku Earthquake: Redefining Safety and Sustainability in Architecture
One of the most devastating natural disasters in recent history, the Tohoku earthquake not only caused massive destruction, it also led to a significant reevaluation of architectural practices in Japan and beyond. As societies began the difficult task of rebuilding, the focus shifted toward creating structures that were not only resilient to future earthquakes but also environmentally sustainable. This shift led to a new paradigm in architecture that integrated safety with sustainability, allowing buildings to withstand natural disasters while minimizing their ecological footprint.
Sustainability in Restructuring
In the aftermath of the Tohoku earthquake, sustainability principles became central to rebuilding efforts. Communities sought to rebuild not just for today, but for a resilient future by promoting a harmonious relationship between human habitation and the natural environment. This involved rethinking how buildings were designed, constructed, and maintained.
Principles of Sustainable Architecture
At the core of sustainable architecture are several guiding principles. First, there is an emphasis on resource efficiency, which means using materials and energy wisely to reduce waste. This principle encourages architects to consider the life cycle of a building, from the extraction of raw materials to its final demolition. Additionally, sustainable architecture often prioritizes local materials, which not only supports local economies but also reduces the carbon footprint associated with transporting materials over long distances.
Another key principle is adaptability. Buildings should be designed to withstand a variety of environmental changes, including climate change and natural disasters. This adaptability can be achieved through flexible designs that allow for changes as needs evolve over time. Finally, sustainable architecture supports the health and well-being of building occupants by maximizing natural light, ensuring proper ventilation, and incorporating green spaces into urban environments.
Environmentally Friendly Building Practices
Environmentally friendly building practices have emerged as an important response to the devastation caused by the Tohoku earthquake. These practices include the use of recycled or reclaimed materials, which help reduce the demand for new resources and minimize waste. For example, many reconstruction projects have used the debris of damaged buildings to create new structures, embodying the principle of a circular economy.
In addition, green roofs and walls are gaining traction. These features not only improve insulation and reduce energy costs, but also contribute to urban biodiversity. They provide habitats for wildlife and help combat urban heat islands, making cities more livable. Rainwater harvesting systems are also becoming popular, allowing buildings to use natural resources more efficiently while reducing reliance on municipal water supplies.
Energy Efficiency in New Designs
Energy efficiency has become a cornerstone of modern architectural design, especially in the context of reconstruction after the Tohoku earthquake. Advanced technologies such as solar panels, wind turbines, and energy-efficient heating and cooling systems are being integrated into new buildings. These innovations not only reduce energy consumption, but also reduce greenhouse gas emissions, contributing to a more sustainable future.
Furthermore, building designs increasingly focus on passive solar techniques that optimize natural light and heat. This includes strategically placing windows and using thermal mass materials to regulate indoor temperatures. By harnessing solar energy, buildings can significantly reduce their reliance on artificial lighting and heating, resulting in significant cost savings for building occupants.
Balancing Aesthetics and Functionality
One of the ongoing challenges in sustainable architecture is balancing aesthetics with functionality. While it is essential that buildings are visually appealing, they also need to effectively serve their purpose. Architects are now tasked with creating designs that are not only beautiful, but also practical and durable.
This balance can be seen in the use of natural materials that enhance the visual appeal of buildings while providing durability. For example, wooden elements not only provide warmth and beauty, but also have a lower environmental impact than traditional building materials such as concrete and steel. Innovative designs that incorporate local cultural elements also play an important role in this balance, ensuring that new buildings align with the identity and history of the community.
The Future of Sustainable Architecture in Japan
Looking ahead, the future of sustainable architecture in Japan looks promising, especially in light of the lessons learned from the Tohoku earthquake. The need for buildings that are not only earthquake-resistant but also environmentally friendly is increasingly recognized. This shift is likely to influence urban planning policies and encourage the development of smart cities that prioritize sustainability.
Additionally, the integration of technology and sustainability is expected to accelerate. Smart building technologies that monitor energy use and environmental impacts are becoming increasingly common. These innovations will further enhance the sustainability of urban environments by enabling building occupants to make informed decisions about their energy consumption.
In conclusion, the Tohoku earthquake catalyzed a transformative movement in architecture by emphasizing the importance of safety and sustainability. As Japan continues to rebuild, the principles of sustainable architecture will undoubtedly play a crucial role in shaping resilient communities that respect both people and the planet.
# The Tohoku Earthquake: Redefining Safety and Sustainability in Architecture
Cultural and Social Impact
The Tohoku earthquake not only reshaped Japan’s physical landscape, but also had profound cultural and societal impacts. As communities struggled to heal from the disaster, the interplay between architecture, culture, and resilience became apparent. Understanding these impacts offers insight into how architecture can embody cultural values while strengthening communities.
Protection of Cultural Heritage
In the aftermath of the earthquake, the preservation of cultural heritage has emerged as a vital issue. The damage or destruction of many historic structures that have stood for generations has led to a reassessment of what it means to preserve cultural identity. Architects and planners have been challenged to balance the need to honor traditional architectural styles with modern safety standards. This has led to innovative approaches, such as the integration of new materials and techniques that enhance structural integrity while maintaining aesthetic continuity.
In cities like Ishinomaki, for example, efforts have been made to restore shrines and community centers that serve not only as physical spaces but also as symbols of resilience. By prioritizing these spaces in reconstruction plans, communities have been able to solidify their identity and continuity amidst change. This process has demonstrated how architecture can serve as a vehicle for cultural memory and connect future generations with their heritage.
Community Resilience and Participation
The earthquake has led to a new understanding of community resilience. In the aftermath of the disaster, local people have mobilized to support one another, leading to a renewed sense of solidarity. Architects have begun to recognize the importance of community participation in the design process. This shift has encouraged participatory design practices, where local residents contribute their views and priorities to the rebuilding effort.
In the town of Minamisanriku, for example, community workshops were held to gather input on housing designs that would better withstand future earthquakes and tsunamis. This collaborative approach not only resulted in structures that met practical needs, but also strengthened community ties. Residents felt a sense of ownership over their environment, which is crucial for long-term resilience.
The Role of Architects in Improving Society
Architects played a crucial role in the recovery process following the disaster. Beyond designing new buildings, they helped articulate a vision for the future by facilitating discussions about the community’s values and aspirations. This involved listening to residents’ stories and understanding their emotional connections to places, whether they were homes, schools, or public parks.
One inspiring example is the “Kizuna” project, where architects collaborated with local artists and residents to create spaces that foster healing and reflection. These projects often included memorials or gardens honoring those lost in the disaster, transforming spaces of grief into places of hope and renewal. This holistic view of architecture as a healing tool has reinforced the idea that built environments can significantly impact emotional well-being.
Public Spaces and Social Interaction
Public spaces play a crucial role in promoting social interaction, especially during recovery periods. After the earthquake, the need for inclusive and accessible common spaces that could serve as gathering points for residents became increasingly recognized. Architects began to prioritize designs that encouraged social participation and facilitated connections between individuals and groups.
For example, parks and community centers were designed to be multifunctional, hosting events, markets, and gatherings that brought people together. These spaces not only provided a place for socializing, but also became symbols of resilience and community strength. The transformation of vacant lots into vibrant community centers has demonstrated how thoughtful architectural design can revitalize social ties and foster a sense of belonging.
Revitalization of Affected Areas
Revitalizing earthquake-affected areas required innovative thinking and a commitment to sustainability. Architects and urban planners embraced the opportunity to reimagine these spaces with a focus on building back better. This involved not only rebuilding physical structures, but also rethinking the layout of neighborhoods to improve safety and accessibility.
In cities like Sendai, revitalization efforts have included green infrastructure such as parks and waterways to create environmentally resilient urban landscapes. These initiatives have aimed to restore both ecological balance and community vitality. By integrating features such as flood-resistant landscaping and energy-efficient buildings, architects have contributed to a vision of the future that emphasizes sustainability and resilience.
The cultural and societal impacts of the Tohoku earthquake continue to resonate today. Through preservation, participation, healing, social interaction, and revitalization, architecture has the power to redefine how societies respond to challenges and create a legacy of resilience and hope for future generations.
# Tohoku Earthquake: Redefining Safety and Sustainability in Architecture
Looking to the Future
When we reflect on the profound impact of the Tohoku earthquake, it becomes clear that this disaster has significantly reshaped our understanding of architecture, safety, and sustainability. The earthquake that struck off the northeastern coast of Japan was a stark reminder of the power of nature and the inherent vulnerabilities of our built environment. The lessons learned from this disaster are important not only for those directly affected, but also for architects, urban planners, and societies around the world.
Summary of Key Takeaways
The Tohoku earthquake underscored the need for buildings and infrastructure to withstand seismic forces. One of the key takeaways is the importance of flexibility in design. Buildings must not only be aesthetically pleasing, they must also be resilient to natural disasters. The earthquake also highlighted the need for sustainable practices. The use of renewable materials and energy-efficient systems can contribute to a building’s overall resilience. The event also sparked a global discussion about the role of community preparedness and the need for comprehensive disaster response strategies, emphasizing that architecture goes beyond construction to social responsibility.
Predictions for Future Architecture Trends
Looking ahead, we can foresee several key trends in architecture that have been influenced by the lessons learned from the Tohoku earthquake. One major trend is the integration of advanced materials that increase structural integrity while minimizing environmental impact. Innovations such as self-healing concrete and flexible building systems that adapt to seismic movements are increasingly prominent. We may also see an increase in modular construction techniques that will allow for faster post-disaster recovery and rebuilding efforts. Additionally, the concept of biophilic design—creating spaces that connect people to nature—is likely to gain traction as societies strive for not only safety but also mental well-being.
Ongoing Challenges in Urban Planning
Despite the improvements brought about by the Tohoku earthquake, urban planning challenges remain. Cities must grapple with balancing development and conservation, ensuring that growth does not compromise safety. Urban areas, especially in earthquake-prone areas, must adopt strict building codes that prioritize resilience. Coordinating infrastructure improvements with community needs and environmental considerations also presents a complex challenge. Many regions also face financial constraints that prevent the implementation of necessary improvements, making it vital for governments and organizations to collaborate on sustainable financing solutions.
The Role of Technology in Designing the Future
Technology will play a major role in shaping the future of architectural design following the Tohoku earthquake. The use of Building Information Modeling (BIM) allows architects to simulate and analyze structures under various conditions, improving safety and efficiency. Additionally, advances in smart materials and sensors can facilitate real-time monitoring of buildings and alert occupants to potential hazards before they become critical. Additionally, the integration of renewable energy technologies such as solar panels and wind turbines will help create self-sufficient structures that contribute to a more sustainable urban landscape.
Discover more from Dök Architecture
Subscribe to get the latest posts sent to your email.





