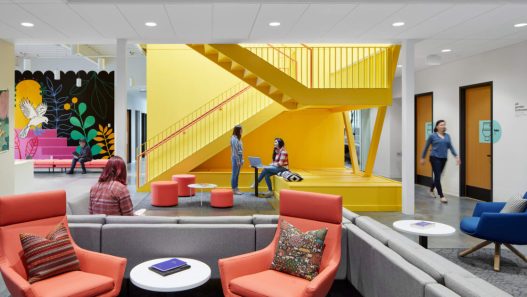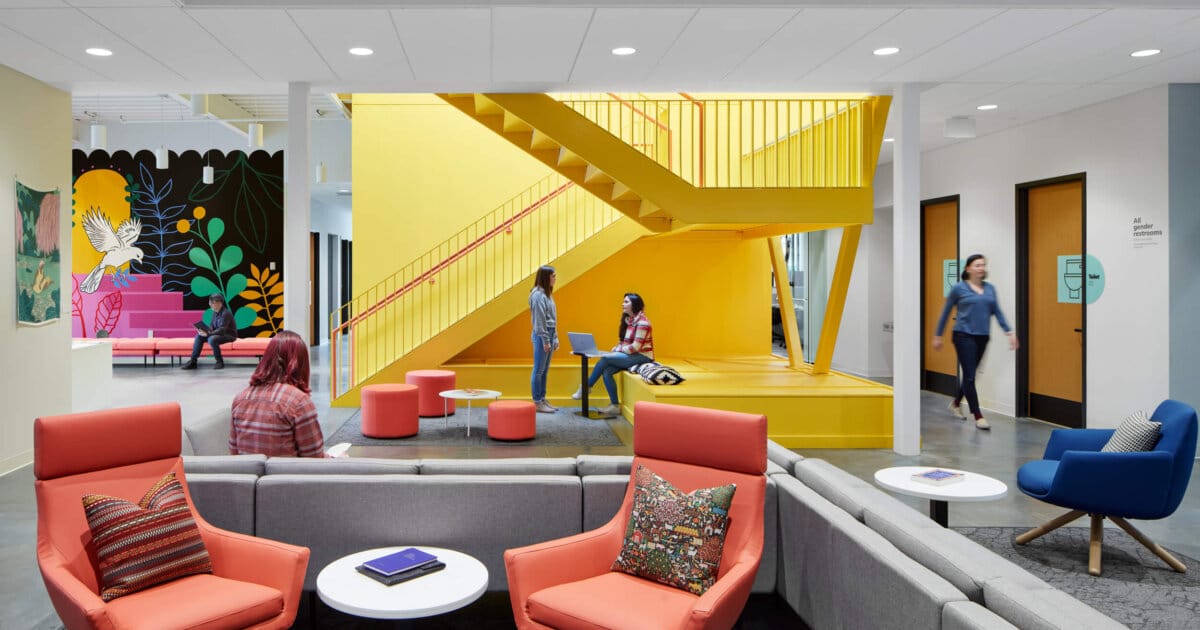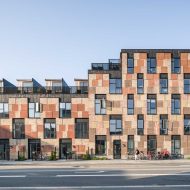Trauma-informed design is an approach to buildings and spaces that stems from a clear premise: Many people who use our spaces have experienced hardship, and environments can either increase or decrease stress. The goal is to create environments that emphasize physical and emotional safety, reliable cues, choice, and cultural humility, so that people are less likely to be re-triggered and can better control themselves and connect. These values stem directly from trauma-informed care in health and social services and are well reflected in design decisions regarding lighting, acoustics, layout, wayfinding, and materials.

Over the past decade, this perspective has been extended from clinics to homes, schools, libraries, and justice settings. Designers and researchers are testing measurable outcomes in the built environment, including supportive housing prototypes that enhance privacy levels, reduce noise, and increase residents’ control. Initial evidence suggests that trauma-informed features can improve the health and stability of populations under high stress.
Fundamentals and Theory
At its core, trauma-informed design sits at the intersection of behavioral health science and environmental psychology. The literature on environmental stress is clear: chronic exposure to noise, crowds, poor weather, and uncomfortable temperatures increases physiological stress and impacts mental health. By eliminating or mitigating these stress factors, we reduce cognitive load and improve attention and social behavior. This is the scientific basis for many trauma-informed practices, such as acoustic zoning, spatial legibility, and ample personal space.
Evidence-based healthcare design adds another layer to this. Research has long shown that certain environmental features can alleviate pain, shorten hospital stays, and support the coping process. Roger Ulrich’s famous study found that surgical patients who could see trees from their windows recovered faster than those who faced a wall. This does not mean every project needs a garden, but it does mean that contact with nature and healing cues are not luxuries. These are clinical variables with behavioral and physiological effects that design can intentionally provide.
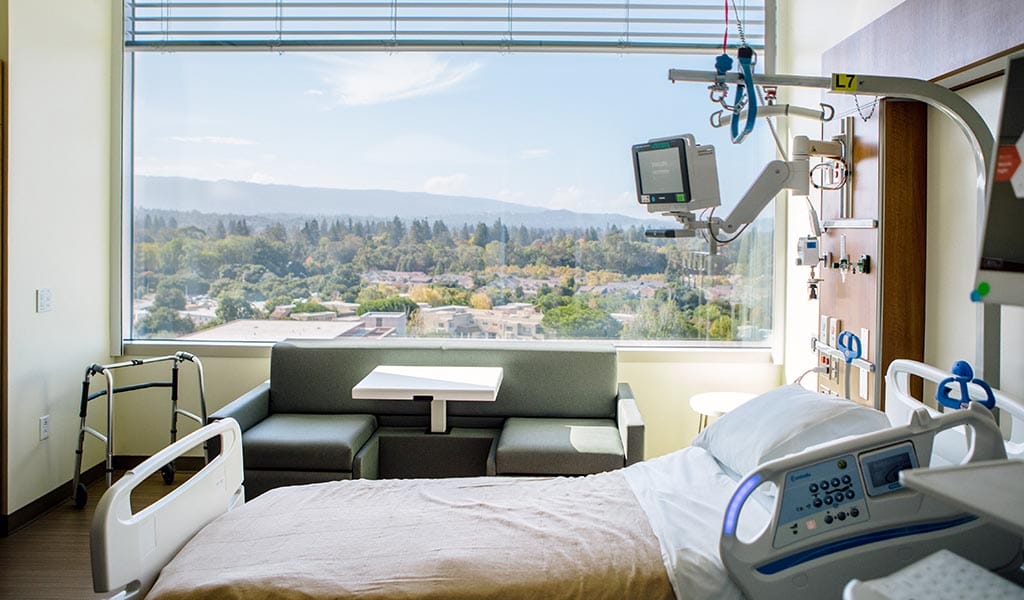
The origins of trauma-focused care and its adaptation to design
Trauma-informed care emerged from behavioral health fields in the early 2000s and was systematized by SAMHSA. This approach requires organizations to recognize the prevalence of trauma, identify its symptoms, respond with supportive practices, and resist re-traumatization. The six guiding principles are: safety, reliability and transparency, peer support, collaboration and reciprocity, empowerment through voice and choice, and attention to cultural, historical, and gender issues. These principles are not a checklist. They represent a mindset that can be translated into policy, operations, and practice.
As designers accumulated evidence that environments can be both triggering and calming, they began to apply this perspective. The adaptation is quite simple: if services embrace values based on trauma awareness, the rooms where these services are provided should also reflect those values. Professional organizations and research centers are now publishing frameworks and case studies to guide this transformation in the housing, education, and healthcare sectors.
A series of applications has centered on the idea that design is never neutral. For example, the work of MASS Design Group links dignity and healing through specific spatial strategies such as the clarity of sightlines that reduce hypervigilance and the control of personal space that reduces conflict. These ideas have also been explored in trauma-informed housing collaborations, where they are emphasized as project drivers—security, trust, choice, and collaboration—from the very first briefing session, rather than as afterthoughts.

The psychological and physiological impact of the environment on trauma victims
Trauma increases sensitivity to threats and unpredictability. Environmental stressors such as sudden noise, crowds, and confusing traffic increase arousal and can trigger avoidance, irritability, or withdrawal behaviors. Decades of environmental psychology research have linked these stress factors to measurable physiological effects such as high blood pressure and stress hormone activity. Designs that limit noise transmission, define clear movement routes, and provide visible exits reduce perceived threat and help people remain balanced.
Restorative tips are equally important. Visual access to nature has been shown to reduce the use of pain medication and shorten hospital stays. Daylight and healthy light cycles support circadian rhythms, sleep quality, and mood, which are often disrupted in people who have experienced trauma. Therefore, careful daylighting that considers circadian needs, glare control, and night lighting are not decorative elements but fundamental components.
The neighborhood and building surroundings are also important. Poor-quality environments and disorder are associated with psychosocial stress and poorer mental health, especially for residents already facing difficulties. Trauma-informed design encompasses everything from door handles to blocks: better maintenance, legible entrances and street-facing views can be as regulatory as interior finishes.
Core principles and values in trauma-informed frameworks
Safety is the top priority. In spatial terms, this means predictable entrances, controlled access without fortress aesthetics, generous lighting at decision points, and materials that look clean and well-maintained. People feel more secure when they can immediately understand how to move around a space and don’t fear being trapped or watched. The design communicates these assurances without the staff having to say a word.
Selection and empowerment follow. Offer multiple seating options, clear views of doors, adjustable light levels, and small shelters separate from large rooms. Provide ways to regulate sound, temperature, and personal exposure. Even small doses of control reduce stress and help people re-engage with services or community life. Research on supportive housing shows that environments designed around these principles can increase residents’ well-being and stability.
Cultural, historical, and gender sensitivity complete this framework. Spaces should reflect community identity and prevent the repetition of exclusionary or surveillance patterns that have harmed specific groups. Designing with the people who will use the building is not only ethical, but also reveals more accurate needs and reduces the risk of re-traumatization embedded in the environment.
Differences: trauma-focused design, healing design, and therapeutic architecture
It refers to an organization or environment that integrates trauma knowledge into policies, practices, and the field to avoid re-traumatizing individuals based on trauma knowledge. It is universal by default and does not provide clinical treatment on its own. It refers to trauma-specific therapies and programs that directly treat trauma symptoms. The design can support both, but they are not the same thing.
Healing design or healing environments refer to places intentionally structured to promote the healing and well-being of all users through supportive features such as nature, daylight, noise control, and intuitive layout. This field of healthcare design is broad and evidence-based, aligning with trauma-informed values without being limited to trauma contexts.
Therapeutic architecture takes it a step further by making the environment an active part of a treatment or behavior change strategy in clinical or semi-clinical settings. It draws on evidence that the space can reduce stress, improve outcomes, and support the coping process, and typically requires evaluation protocols closer to clinical research. In practice, many projects blend these categories, but keeping the distinctions clear helps teams align goals, methods, and criteria from the outset.
Design Strategies for Healing Environments
Healing environments are designed to reduce physiological stress and cognitive load. The actions are clear: make the space understandable, filter out harmful stimuli, and add small choices that give control back to the user. Evidence from health and environmental psychology shows that acoustics, lighting, materials, and spatial clarity are not merely decorative elements, but rather the driving forces behind comfort, safety, and healing.
A trauma-informed approach links these tactics to values such as safety, security, and voice. The same values that guide care teams can be expressed in the layout of the plan, the door hardware, how the lighting is adjusted, and how the corridor is transformed from a dead end into a stopping place. The goal is not a stylistic signature. The goal is to consistently provide predictable, calm, and navigable environments that prevent re-traumatization while supporting dignity.
Security: fields of view, surveillance, and close monitoring
Field of view, shelter, and legibility. People feel safer when they can see their routes and exits while staying in a sheltered position. Field of view-shelter research and classical legibility theory support providing continuous field of view to decision points, short dead-end streets, and edges where you can sit sheltered without blind corners. In practice, this means aligning doors and stairs for visual continuity and pairing open views with recesses that protect your back.
Natural surveillance without the fortress effect. Crime Prevention Through Environmental Design emphasizes natural surveillance and access management, but warns against excessive hardening that obstructs views and increases anxiety. Trauma-informed security favors glass doors with controlled access, good lighting, and well-maintained thresholds that signal care, rather than heavy barriers perceived as punitive.

Calibrated control and privacy gradients. Security increases when movements are intuitive and thresholds are tiered as public, semi-private, and private. Current health and housing guidelines formalize these gradients through room adjacencies, acoustic separation, and reception areas at entrances. The result is a fine-tuned control that protects user choice and privacy while supporting staff awareness.
Acoustic control and soundscape
Reduce noise levels and minimize echo. Constant noise increases stress and disrupts sleep. The World Health Organization recommends strict limits on environmental noise, emphasizing the necessity of quiet building systems and sound-absorbing coatings. In rooms where speech intelligibility is important, class standards target background noise levels around 35 dBA and short reverberation times. These standards also apply to clinics, consultation rooms, and community areas where clear and comfortable conversation is part of the care process.
Design for absorption and isolation. Use ASTM C423-approved absorptive ceiling and wall coverings to increase SAA or NRC values, and pair them with appropriate partition ratings to prevent sound transmission between rooms. This distinction is important: absorption calms the room you are in, while insulation protects the adjacent room. Together, they reduce startling, enhance privacy, and minimize vocal effort.
Ensure speech privacy and create positive acoustic environments. In situations where privacy is important, measure privacy using accepted methods such as ASTM E1130 and, where appropriate, apply sound masking set at reasonable levels rather than allowing HVAC noise to do the job. Beyond control, create an acoustic environment that complies with the ISO 12913 acoustic environment framework, incorporating soft natural sounds and avoiding tonal or intermittent sources that increase arousal.
Lighting: daylight, glare control, and adjustable ambient lighting
Daylight and circadian support. Access to daylight and views is one of the most frequently repeated findings in evidence-based design and is associated with reduced use of pain medication and shorter hospital stays in healthcare settings. In indoor spaces with limited sunlight, circadian-aware electric lighting, as specified in the WELL Light concept, can provide sufficient melanopic stimulation throughout the day and offer dimming capabilities when natural light is available.
Manage glare using recognized standards. Uncontrolled brightness contrasts increase fatigue and avoidance. Use daylight glare probability for scenes exposed to sunlight, and maintain electric light discomfort glare for tasks like office work according to the Unified Glare Rating guide. Balance ceiling brightness and protective measures to maintain visual comfort. This is not aesthetic fastidiousness, but fundamental eye ergonomics for people already struggling with anxiety.
Adjust ambient lighting and harmonize surfaces. Give users the ability to easily control ambient levels and color appearance throughout the day, and set surface reflectance values that distribute light evenly without glare. WELL’s surface design criteria and guidelines for high-reflectance ceilings and medium-level wall values help create soft, uniform areas that reduce squinting and visual fatigue.
Materials, textures, and surfaces that promote calmness
Healthy air and low irritant chemicals. Coatings should primarily protect indoor air quality. The WHO indoor air guidelines highlight formaldehyde and other VOCs as health hazards and support the use of low-emission products and careful humidity control. Good air is a prerequisite for tranquility; irritants and odors undermine confidence and comfort.
Natural analogues and tactile warmth. Biophilic research links visual and tactile references to nature with stress reduction. Research on wood-dominated interiors reports measurable changes in autonomic activity, while broader biophilic design literature organizes repeatable models that can be applied with cultural sensitivity rather than pastiche. Use natural analogues where they aid organization and combine them with durable, cleanable fixtures.
Quiet, matte, and legible surfaces. Limit distracting visual complexity, opt for matte or low-gloss surfaces to prevent glare, and choose soft-textured, absorbent elements that also serve an acoustic treatment function. These simple material choices demonstrate care and help users quickly read a space without sensory overload.
Spatial Organization and Programmatic Layout
Good design reduces stress by making the building understandable, easy to navigate, and generous in terms of options. In trauma-informed projects, this means soft transitions, clear spatial hierarchies, and easy access to small refuges alongside social spaces. Evidence from mental health guidelines, neuro-inclusive standards, and wayfinding research delivers a consistent message: first prioritize organization for predictability, then layer in flexibility, privacy control, and wayfinding cues.
Circulation and transitions: avoid sudden or confusing changes
Sequence rather than surprise. Plan movements as a calm sequence involving gradual changes in light, sound, and enclosed spaces. Neuro-inclusive guidance suggests reducing sudden sensory changes and allowing people to preview conditions before entering a new space. Small lobby entrances, short transition areas, and sightlines showing the next area reduce arousal and help users regulate themselves.
Continuous sight lines and legible intersections. Keep main routes sufficiently straight to see decision points, avoid blind corners, and resolve long corridors with natural light or ground markings. Mental health facility notes emphasize layouts and visibility that are minimally restrictive while protecting privacy and dignity. This balance reduces vigilance without creating dead ends. Spatial syntax visibility studies support designing for visual continuity while reminding us to validate analytical data with on-site behavior.
Gradual thresholds. Instead of abrupt transitions, move from public to semi-public and then to private spaces via open thresholds. Secure units and clinics typically place shared rooms in a central location and add quieter wings on the sides, allowing the body to calm down before reaching secluded areas such as bedrooms or examination rooms.
Withdrawal, refuge, and social interaction areas
Micro shelters along the way. Provide small alcoves, window-side seats, and niche benches that protect the back and allow visibility to the outside. This expresses the landscape-shelter model linked to perceived safety: a careful perspective and a sense of enclosed space. In waiting areas, a mix of open seating areas and sheltered options allows people to choose to be exposed or retreat without leaving the room.
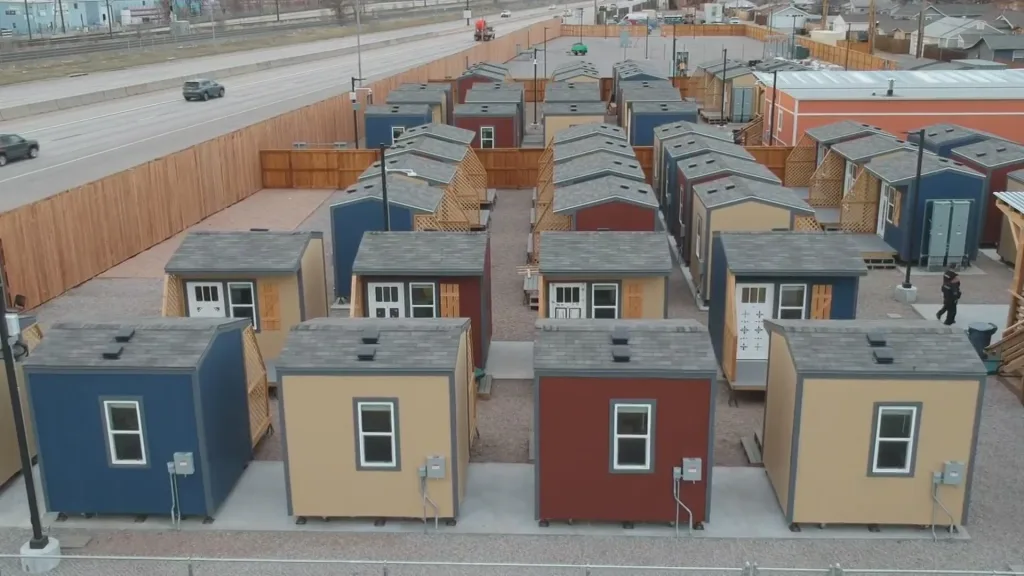
Easy to find but not immediately visible quiet rooms. Standards for neuro-inclusive environments require enclosed quiet rooms and semi-enclosed calm zones to serve as pressure relief areas when the main environment becomes overly stimulating. Place these one or two turns away from the main circulation area, with doors visible from staff areas but not drawing the attention of passersby. Monitor usage and add more if demand is high.
Social common areas with privacy controls. Central lounges and dining areas can support communities when they offer quieter relaxation areas at the edges and when moving around these areas feels intuitive. Privacy regulation theory shows that people need to adjust their communication over time, so provide multiple seating positions, small group tables, and areas that draw people toward quieter zones.
Flexible spaces and adaptability to individual needs
Design a flexible plan before selecting furniture. Health guidelines recommend general rooms and universal care rooms that support multiple functions with standardized services, clearly defined furniture zones, and robust storage areas. This allows programs to be changed without disruptive renovations and provides users with consistent cues even if uses change.
Layer diversity for choice and control. Activity-based environments are effective when they offer a variety of settings, from collaboration to quiet focus, giving people the freedom to choose the right place for the moment. Research shows that this diversity must be combined with acoustic control and privacy options to avoid the disadvantages of undifferentiated open plans. In trauma-informed settings, this variety helps individuals adjust their exposure levels and regroup when necessary.
Plan for change across multiple scales. Use removable partitions, repeatable structural divisions, and service trunks to allow rooms to expand or be divided. In hospital and clinic literature, versatility and adaptability are highlighted as the most valuable flexibility features, while universal rooms and multi-purpose suites are presented as effective strategies.
Wayfinding, predictability, and legibility of spatial hierarchy
Architecture first, signage second. Effective wayfinding begins with layout: clear entrances, uninterrupted main routes, visible visitor elevators, and memorable landmark structures. Authoritative guides for healthcare facilities emphasize that architecture and interior design should handle most of the wayfinding task before graphics are added.
Create a consistent hierarchy between paths and places. You can use Kevin Lynch’s framework of paths, edges, districts, nodes, and landmark structures as a practical checklist for readability. Using this framework, name your main route, mark important junctions with memorable signs, and distinguish areas by their character, so users can quickly build a reliable mental map.
Provide layered cues that people actually use. Combine simple, consistent signage with environmental cues such as color-coded wings, floor graphics, pictograms, artwork, or lighting features. Current hospital guidelines and professional practice groups emphasize integrated systems and master plans so that cues can be read as a single language and do not overwhelm users with confusion.
Provide preview information at decision points. Display site maps or journey strips at arrival points and key nodes, and don’t ask people to choose between ambiguous options. This reduces misdirection and anxiety, especially for first-time visitors and those managing cognitive load.
User Experience and Behavioral Considerations
User experience in trauma-informed environments begins with a single idea: people organize better when spaces are predictable and they feel they have real control. Therefore, trauma-informed care establishes empowerment, voice, and choice as fundamental principles that must be present in both operations and the built environment, alongside safety and security.
Behavior is shaped by how the environment behaves. Perceived control, predictable sensory inputs, and clear social cues reduce stress and help people approach rather than avoid. Current evidence from environmental and clinical settings shows that stressful environments are associated with poor mood and reactivity, while control and clarity can mitigate these effects.
Empowerment through choice: controls, customizable settings, personalization
Provide users with meaningful control, not just visual control. Small, reliable options reduce stress: local dimming in the seat, the ability to choose a quieter or more vibrant spot, thermal microzones, and simple ways to adjust privacy. Research links perceived control to better coping in all environments, and experiments with user-selectable lighting show increases in perceived control and comfort. Design controls to be clear, robust, and forgiving of errors.
Offer tiered options suitable for different bodies and minds. The Neurodiversity Guide (PAS 6463) recommends options that allow people to adjust light, sound, visual complexity, and proximity to others. In practice, this means a range of settings in each program: sheltered corners, medium-exposure tables, more open social seating, and quiet rooms near but not within the busiest areas.
Personalize areas that support dignity and belonging. In healthcare and residential settings, simply personalizing a person’s room or station is associated with a better experience and greater engagement. Combine this with standardized infrastructure so staff can ensure safety and cleanliness without compromising user choices.
Balancing visibility and privacy: thresholds and buffering
Use privacy regulations as a design summary. Altman’s privacy regulation theory defines privacy as the dynamic control of access to oneself. People need to open and close this boundary throughout the day. Plan for this with layered thresholds, doors, and screens; these provide clear escape routes and freedom of movement from social spaces.
Combine natural observation with non-punitive buffering methods. Behavioral health and hospital guidelines require arrangements that raise staff awareness without explicitly showing surveillance. Use sightlines from staffed locations, glass entrances, and corner arrangements that eliminate blind spots, then add acoustic and visual buffers so users do not feel they are being watched.
Match risks with shelters. In environments requiring higher acuity, risk mapping frameworks recommend matching observation levels with the types of areas while preserving options for solitude. To enable users to reduce their alert levels without leaving the space, create easily accessible yet unobtrusive micro-shelters and quiet rooms.
Sensory stimuli: minimize triggers, layer multiple sensory inputs
Reduce noise levels and control alarms. Constant noise increases stress and disrupts sleep. Follow the WHO environmental noise guidelines at the facility and campus level, and control background noise levels and echoes inside buildings. In clinical areas, comply with Joint Commission alarm safety goals by reducing non-actionable alarms and sudden sounds.
Design a consistent sensory palette. PAS 6463 outlines practical steps for environments accommodating neurological differences: stabilize lighting, prevent flickering and harsh glare, provide low-stimulus pathways, and maintain consistent patterns and signage to reduce the brain’s filtering effort. Combine softer visual areas and limited scent cues with quieter acoustics to prevent overload.
Add positive multisensory connections. Calibrated daylight and views, soft ambient sounds, and tactile materials with natural analogues help regulate when used consciously. Use these as predictable connections rather than surprises in circulation. In places where daylight is limited, use electric light with adjustable intensity and timing that is circadian-aware.
Temporal rhythms: daily cycles, adapting to rest and transitions
Work with circadian biology. Light is the strongest signal to the body’s 24-hour clock. Exposure to sufficiently bright, melanopically effective light during the day supports wakefulness and sleep timing; dimmer, warmer light in the evening helps the body rest. Use WELL Light features and set simple user controls so people can customize their day.
Protect the night. Limit nighttime noise and alarms to essential signals, and ensure travel routes are clearly visible using glare-free directional lighting that adapts to darkness. WHO and CDC public health and sleep guidelines emphasize the link between nighttime noise or light disturbance and sleep and health problems. Quiet hours and lighting programs should be considered in both design and operation.
Design transitions as a ritual. People organize better when buildings help them change their state: brighter common areas in the morning, more moderate light and quieter sound environments in the afternoon, and dedicated rest areas and nap-friendly rooms in 24-hour facilities. Provide cues and controls at these times to help building occupants synchronize the building’s rhythms with their own. NIH and NIOSH practical guides explain how exposure to timed light advances or delays the circadian phase and why consistent timing is important.
Case Studies, Challenges, and Future Directions
Trauma-informed architecture is no longer merely a matter of good intentions. Buildings constructed in the areas of housing, healthcare, and social infrastructure are evident in tender briefings and outcome studies. This model is consistent: co-designing with individuals who have lived experiences, calming the sensory space, creating generous options and privacy controls, and evaluating outcomes using reliable metrics.
Below are details that bring this field down to a realistic scale: concrete examples, real trade-offs faced by teams, practical ways to measure impact, and signs of where research and practice are headed next.
Examples of trauma-focused architecture
Hope Street, Hampshire, United Kingdom. Snug Architects and One Small Thing have completed a residential center for women and children affected by the justice system, translating trauma-focused values into the plan, materials, and program. The campus feels more like a home than an institution, with layered thresholds, micro-shelters, clear circulation, and a therapeutic garden. The case study documents how choices such as the mass timber structure, warm brick, and the “Hope Room” on the upper floor dedicated to group therapy were developed in collaboration with experienced women to provide a sense of safety, dignity, and control.
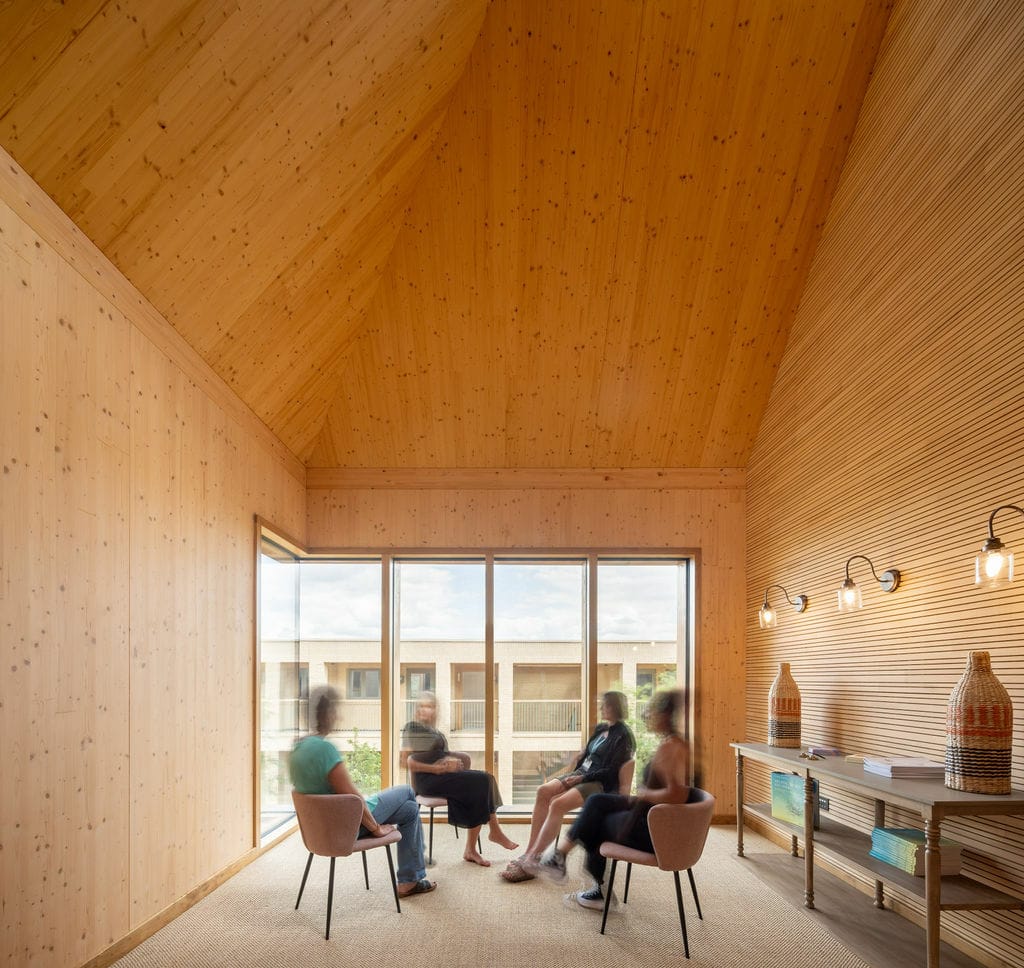
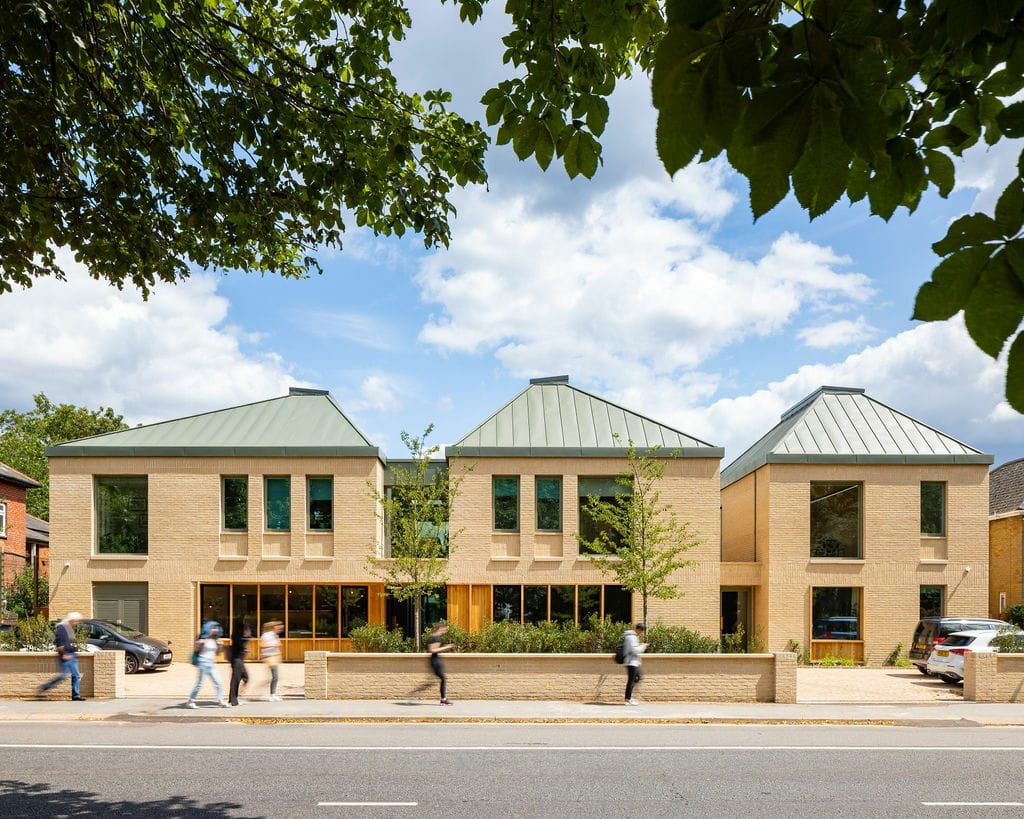
https://www.snugarchitects.co.uk/our-work/hope-street
Haven Domestic Violence Shelter, Bozeman, USA. MASS Design Group’s competition plan and subsequent project materials highlight five trauma-focused principles (safety, trust, choice, collaboration, empowerment), combining them with adaptable family suites, play areas, and public education spaces that work to prevent survivor stigmatization and connect the shelter to the community. News about the new campus reinforces this shift toward safe yet visible, welcoming facilities.
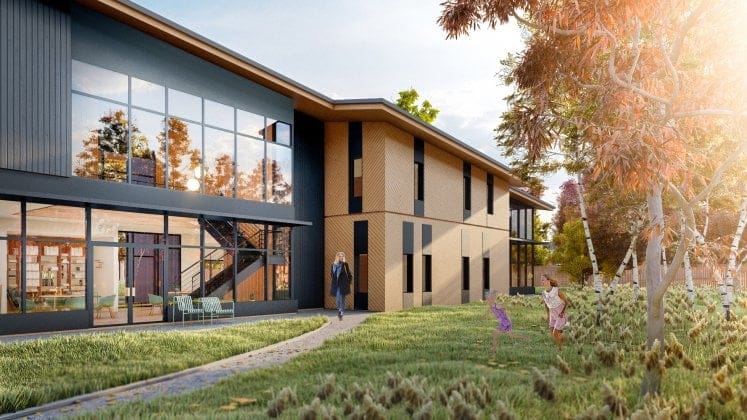
Shelters and supportive housing guidance. HOK’s implementation report for organizations serving the homeless summarizes repeatable steps in the areas of order, comfort, lighting, contact with nature, and budgeting, and includes short case studies from institutions already implementing trauma-focused improvements. The high-resolution guide attached is widely used to inform boards of directors and funders about scope, costs, and operational impacts.
Public libraries and civic spaces. Libraries are adopting trauma-focused services and environmental practices such as preventive wayfinding, calmer spaces and environments, and staff training to align behaviors. Examples specific to this sector demonstrate how this philosophy can be adapted beyond clinical and residential settings.
Barriers and trade-offs in implementation (cost, codes, maintenance)
Legal safety and residential character. In behavioral health and emergency settings, risks of self-harm and suicide must be controlled. This requires robust hardware, tamper-resistant mounting elements, and strict line-of-sight management. FGI guidelines and Joint Commission expectations are clear, but if not carefully detailed, they can lend interiors an institutional feel. Teams reconcile this by combining security risk assessments with warm surfaces, daylight, and non-punitive visual control.
Upfront cost and life-cycle value. Many elements based on trauma knowledge are cost-neutral planning steps, but durable, cleanable surfaces and acoustic treatments can increase the initial cost. Implementer guides address this issue with simple pricing frameworks and emphasize that durability, reduced maintenance, and lower accident rates are economic counterbalancing factors.
Infection control and cleaning. In healthcare facilities and high-traffic residential buildings, surface selections must meet strict cleaning protocols. The CDC guidelines favor non-porous, seamless, moisture-resistant materials that can withstand tactile warmth. The design task is to meet infection control criteria without resorting to a cold aesthetic.
Consistency of operations. Trauma-informed environments, policies, personnel, and training are effective when they reflect the same principles. Housing toolkits and municipal case studies emphasize cultural change, shared governance with residents, and time spent on relationships as elements that are as essential as bricks and mortar.
Measuring results: evaluation, criteria, and research gaps
What should be measured now? The most applicable frameworks combine post-occupancy evaluation with resident and staff surveys. For affordable and supportive housing, POAH and the Urban Institute have published resident survey tools adapted to trauma-informed principles. Combine these with standard POE components such as acoustic and lighting measurements, wayfinding audits, and incident tracking.
Early evidence. In a 2025 mixed-methods study of permanent supportive housing sites, trauma-informed features were compared with traditional core values, and improvements were reported in self-reported well-being and housing stability among formerly homeless residents. A 2022 comprehensive review of supported housing synthesizes qualitative POEs and highlights the links between privacy, choice, and perceived safety, while also calling for stronger experimental designs.
Useful technical criteria. For light, WELL’s circadian features and melanopic criteria provide a measurable target for daytime stimulation and reduced light in the evening. For sound, the ISO 12913 soundscape family provides a structured approach to evaluate and design perceived acoustic quality and complements dBA limits with qualitative assessment. These standards do not replace results, but add a foundation for repeatable performance.
Remaining gaps. Large-scale comparative studies are still lacking in justice, library, and school settings; long-term data showing that design changes reduce staff burnout and incidents involving residents are lacking; valid tools that combine physiological indicators and narratives of lived experiences on a large scale are lacking. Current reviews highlight the need for stronger causal designs and cross-sectoral datasets.
Trends emerging in trauma-sensitive design and future research
From consultancy to collaborative production. Trauma-focused collaborative design is moving beyond symbolic workshops toward research partnerships where experienced individuals help identify problems, select options, and evaluate outcomes. This shift is evident in community projects and academic literature related to trauma-focused collaborative production.
Neuro-inclusive standards that form the basis of the design. The British Standards Institute’s PAS 6463 guide on neuro-diversity and the built environment is increasingly being used to implement sensory calm and predictability in mainstream projects. Adopting this guide helps teams code light, sound, and wayfinding strategies that align with trauma-informed goals.
Soundscape and discreet technology. Designers are beginning to create positive acoustic signatures using the soundscape methods outlined in ISO 12913, rather than simply reducing decibel levels. In parallel, in the field of behavioral health, discreet security technologies are being tested to maintain sleep and dignity while continuing observation. This research path will require careful ethics and governance.
Scaling up through housing pilot projects. Public pilot projects in supportive and affordable housing normalize trauma-focused features such as privacy gradients, adaptable rooms, and resident-led amenities, while national organizations and cities publish open toolkits. Recent pilot projects, including small house and village models, demonstrate how collaboratively designed details, such as bathroom options for comfort and recovery, can become standard.
Education and professionalization. Professional organizations and large medical practices are accelerating the dissemination of trauma-informed content to the justice, health, and civil sectors by offering it as continuing education and practice guidelines. The next wave is expected to combine this training with outcome scorecards and transparent POE reporting.
Discover more from Dök Architecture
Subscribe to get the latest posts sent to your email.


