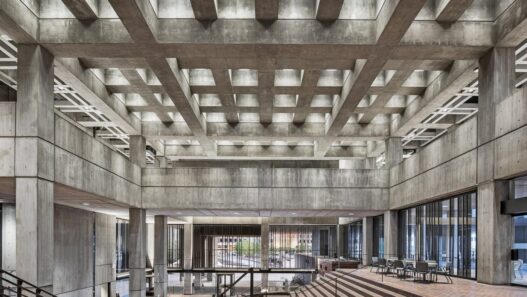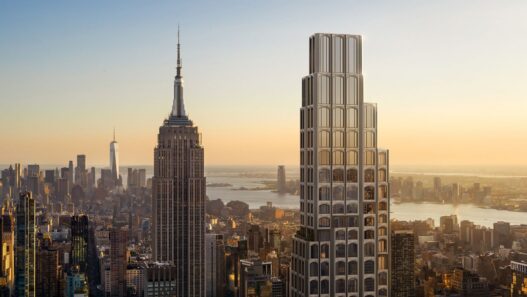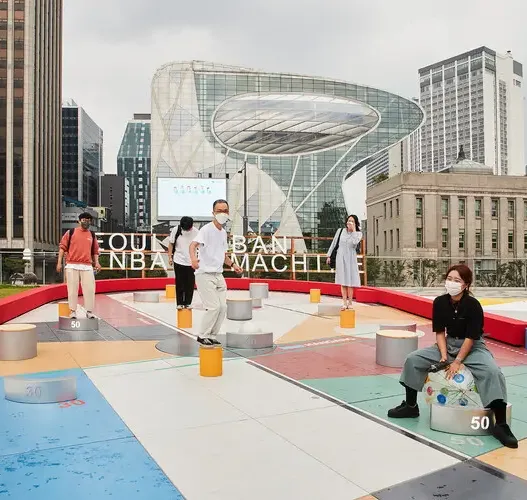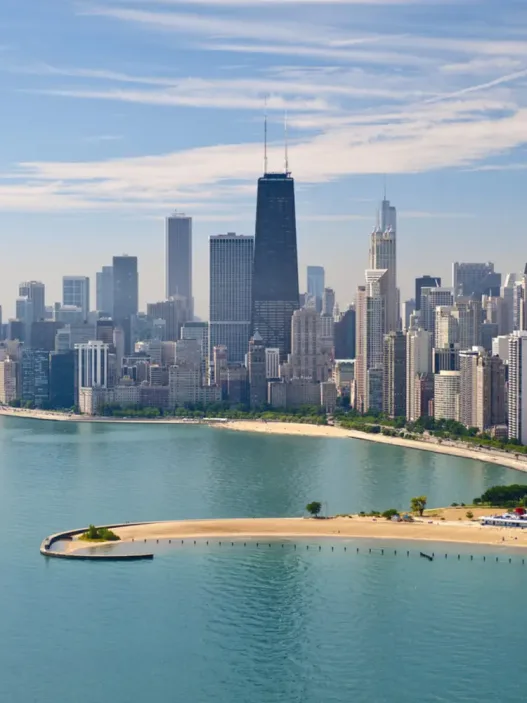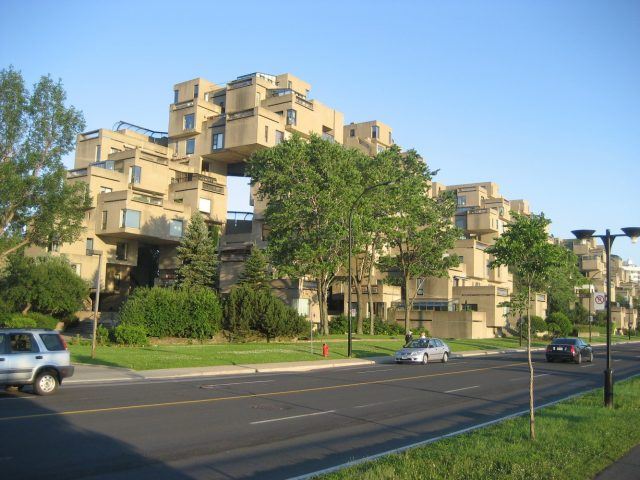In today’s rapidly changing world, architectural innovation plays a crucial role in shaping our urban environments. This concept encompasses not only the design of buildings, but also the way we think about the spaces we live and work in. As cities grapple with the challenges of global crises such as climate change, pandemics, and economic upheaval, architects and urban planners find themselves at the forefront of reimagining our built environments.
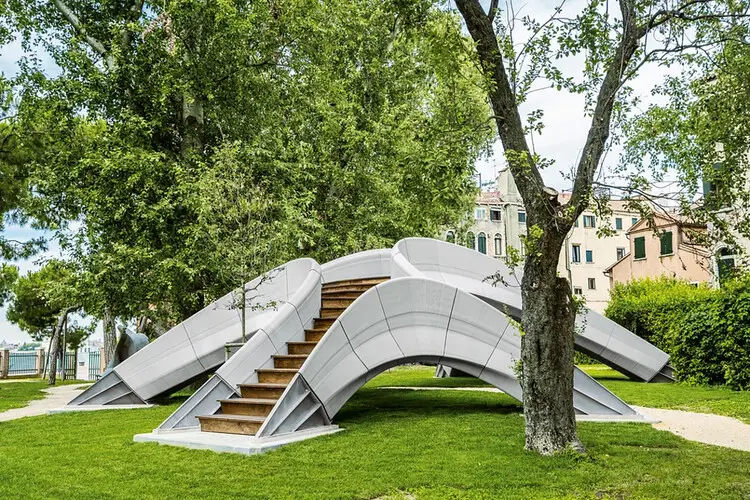
Definition of Architectural Innovation
Architectural innovation refers to the use of new ideas, methods or technologies in the design and construction of buildings. It is not just about aesthetics; it also encompasses sustainability, functionality and community engagement. Such innovation can take a variety of forms, such as the use of sustainable materials, smart building technologies or the adaptive reuse of existing structures. The aim is to create spaces that not only meet the needs of today’s residents but also anticipate future demands and contribute to a more resilient urban landscape.
Importance in Urban Design
Urban design is fundamentally about creating spaces that improve the quality of life for its residents. Architectural innovation is crucial in this context because it allows cities to adapt to changing needs and challenges. As populations grow and urban areas expand, innovative designs can help manage density, improve transportation, and create more inclusive spaces. The integration of green spaces, pedestrian-friendly environments, and multifunctional buildings are examples of where innovation plays a key role in urban environments. These developments not only improve aesthetics, but also encourage social interaction and environmental sustainability.
Historical Context
Historically, architectural innovations have often been in response to crisis. For example, after World War II, many cities faced the challenge of rebuilding after destruction. This led to the development of modernist architecture, which emphasized functionality and simplicity. Similarly, the oil crisis of the 1970s led architects to explore energy-efficient designs, paving the way for the green building movement. Each of these historical moments reflects the dynamic interplay between crisis and innovation, highlighting how architecture evolves in response to societal needs.
Global Crisis Overview
Global crises like climate change, economic instability, and health pandemics have profound impacts on urban design. Climate change is forcing cities to rethink their approaches to sustainability, pushing them to innovate on energy efficiency and resilience to natural disasters. The COVID pandemic has led to a reevaluation of public spaces, highlighting the need for designs that promote health and well-being. These crises are not only highlighting existing vulnerabilities in urban infrastructure, but are also catalysts for creative solutions that can lead to more sustainable and adaptable cities.
Urban design is a dynamic field that responds to the urgent needs of society, especially in times of crisis. Throughout history, major global events have reshaped architectural practice and led to innovative solutions to unprecedented challenges. This research examines how crises such as economic downturns, wars, and natural disasters affect architectural design and urban planning, fostering creativity and resilience in the built environment.
Historical Crises and Architectural Responses
The history of architecture is punctuated by moments of crisis, each of which provoked unique responses reflecting the socio-economic conditions of the period. These events not only challenged architects and planners, but also opened up new avenues for innovation and rethinking of the urban landscape.
The Great Depression
The Great Depression of the 1930s was a period marked by severe economic decline and widespread unemployment. Faced with the strain of limited resources, architects began to prioritize functionality and efficiency in their designs. This period saw the rise of Modernism, in which simplicity and minimalism became central tenets. Buildings were designed to be affordable yet aesthetically pleasing, often using new materials such as steel and reinforced concrete.
A notable example is the construction of public housing projects aimed at providing affordable living spaces for those affected by the economic downturn. The Pruitt-Igoe housing complex in St. Louis was initially celebrated for its modernist approach to affordable housing, though it later became controversial. The Great Depression taught architects the importance of designing for the masses and eventually influenced urban planning to focus on accessibility and community-oriented spaces.
World War II
World War II caused widespread destruction and displacement, creating urgent needs for reconstruction. Architects responded by focusing on rapid construction techniques and modular designs. The need for housing for returning soldiers and displaced populations led to innovative solutions such as prefabricated homes that could be built quickly and efficiently.
The war also triggered advances in technology and materials that would shape postwar architecture. The International Style, characterized by clean lines and functional design, emerged, as seen in structures such as the United Nations Headquarters in New York. The period also reflected a shift toward creating livable cities in the wake of wartime devastation, with an emphasis on urban planning that included green spaces and public amenities.
Oil crisis
The oil crisis of the 1970s exposed the vulnerabilities of cities' dependence on fossil fuels. As fuel prices rose, cities began to re-evaluate their designs, and a movement toward sustainability and energy efficiency began. Architects began to experiment with alternative energy sources and materials, leading to more environmentally responsible designs.
One important example from this period is the integration of solar panels into residential architecture. The emphasis on reducing energy consumption and the environmental impact of buildings laid the foundations for what we today call sustainable architecture. This crisis was a significant turning point that encouraged architects to think beyond traditional methods and adopt innovative, environmentally friendly solutions.
Economic Recessions
Economic downturns, such as the Great Recession of 2008, have repeatedly affected architectural practice. During these downturns, funding for large-scale projects decreases, forcing architects to be more resourceful and creative with limited budgets. This often results in a renewed focus on adaptive reuse, where existing buildings are repurposed for new functions rather than building new buildings from scratch.
The conversion of warehouses and factories into loft-style apartments and cultural spaces is a perfect example of this, revitalizing urban spaces while preserving historic architecture. These adaptations not only save resources but also contribute to a sense of place and community identity, proving that challenges can lead to creative solutions in urban design.
Natural Disasters
Natural disasters have a profound and immediate impact on architecture and urban planning. Events such as hurricanes, earthquakes, and floods require rapid interventions to restore the safety and functionality of affected areas. This urgency often leads to innovative building techniques and materials designed to withstand future disasters.
For example, rebuilding in New Orleans after Hurricane Katrina emphasized resilience and sustainable practices. New designs used elevated structures to reduce flood risks and materials that can withstand harsh weather conditions. This approach reflects a broader trend in architecture that prioritizes resilience in the face of climate change, pushing the boundaries of traditional design to ensure safety and sustainability.
In summary, historical crises have consistently driven architectural innovation, forcing designers to rethink their approaches and priorities. From the austerity of the Great Depression to the sustainability movements that followed the oil crisis, each event has spurred new ideas that continue to influence urban design today. As we confront contemporary challenges such as climate change and urbanization, the lessons learned from past crises will undoubtedly shape the future of architecture, encouraging resilience and creativity in our built environments.
Urban design is not just about buildings and aesthetics; it is a reflection of society’s values, challenges and aspirations. As global crises unfold, they force us to rethink our approach to architecture and urban planning. From climate change to social inequality, these crises act as catalysts for innovation and inspire architects to create spaces that are not only functional but also resilient and inclusive. This research examines contemporary global crises that are reshaping urban design, exploring how each is driving architectural evolution.
Contemporary Global Crises
Cities today face a multitude of challenges that not only threaten their existence but also present opportunities for creative solutions. Each crisis presents unique challenges for architects and urban planners to overcome, leading to innovative designs that respond to the needs of societies. Understanding these crises is crucial to understanding their impact on the built environment.
Climate Change
Climate change is perhaps the most urgent global crisis, affecting weather patterns, sea levels and ecosystems. Architects are increasingly tasked with designing structures that can withstand extreme weather events such as hurricanes, floods and heat waves. This has led to the rise of sustainable architecture, which emphasizes energy efficiency, the use of renewable materials and the inclusion of green spaces. For example, buildings with green roofs not only provide insulation, they also contribute to urban biodiversity and improve air quality.
Additionally, climate-responsive design encourages the integration of natural elements into urban environments. Cities like Singapore are demonstrating this concept through vertical gardens and urban farms that transform concrete jungles into lush, vibrant spaces. As architects embrace innovative technologies like solar panels and rainwater harvesting systems, they are not only addressing pressing environmental concerns, but also paving the way for a more sustainable future.
Pandemic
The COVID pandemic has highlighted the vulnerabilities in our urban environments, prompting a reassessment of public health and safety in architectural design. As people seek refuge from crowded conditions, the need for adequate ventilation, flexible spaces, and access to open space has become paramount. Architects have begun designing buildings that prioritize health, with features like touchless entry systems, advanced air filtration, and adaptable layouts that can change based on public health needs.
The concept of ‘biophilic design’, which emphasises a connection to nature as a healing element, is gaining traction. Spaces that encourage community interaction while maintaining social distance are now essential. Parks and open spaces have become vital, leading to urban designs that prioritise outdoor opportunities that enhance mental wellbeing and foster a sense of community.
Social Inequality
Social inequality remains a significant obstacle to equitable urban development. Many cities are marked by stark contrasts between affluent neighborhoods and poverty-stricken areas. Increasingly, architects are advocating inclusive design that takes into account the needs of marginalized communities. This includes creating affordable housing, public spaces, and community centers that encourage social interaction and provide access to basic services.
For example, initiatives such as the “15-Minute City” promote urban layouts where residents can meet all their daily needs within a short walk or bike ride. This approach promotes accessibility and reduces car dependency, which can be a significant burden for low-income households. By addressing social inequalities through thoughtful design, architects contribute to building more harmonious and resilient societies.
Political Instability
Political instability can disrupt urban life and lead to the deterioration of infrastructure. In response, architects are challenged to design adaptable spaces that can function under changing conditions. This can include creating multi-use buildings that can serve different purposes depending on the needs of the community, whether it be housing, healthcare facilities or educational spaces.
Cities in conflict zones have demonstrated remarkable resilience through architecture that prioritizes security and sustainability. Projects focused on rebuilding post-conflict communities often use local materials and labor to promote economic development while ensuring designs reflect the culture and identity of the community. This not only fosters a sense of belonging, but also empowers city dwellers to take ownership of their environment.
Urbanization Challenges
Rapid urbanization brings its own challenges as cities struggle to accommodate growing populations. Overcrowding, traffic congestion, and inadequate infrastructure can lead to a diminished quality of life. Innovative urban design aims to overcome these issues through smart city concepts that use technology to improve urban life.
Integrating public transport systems, pedestrian-friendly roads and mixed-use developments can make cities more efficient and livable. Cities like Barcelona, for example, have adopted the “superblock” model, which restricts traffic in certain areas to prioritize pedestrians and cyclists. This approach not only reduces pollution, but also improves the urban experience, making cities more enjoyable and accessible for all residents.
As a result, today’s global crises are reshaping urban design in profound ways. Architects and urban planners are embracing these challenges as opportunities for innovation, creating places that are resilient, inclusive, and sustainable. By rethinking our approach to architecture, we can build cities that not only withstand crises, but thrive in the face of adversity, ultimately improving the quality of life for everyone.
Architectural Innovation Case Studies
As cities evolve in response to global crises—be they environmental, economic, or social—the architectural landscape is also transforming in remarkable ways. These changes not only reflect new needs, but also inspire innovative solutions that redefine urban life. This research examines a variety of case studies that showcase architectural innovations in different areas, each shedding light on how crises can catalyze creative approaches to design.
Environmentally Friendly Buildings
The rise of eco-friendly buildings signals a significant shift in architectural practices driven by the urgent need to combat climate change and reduce our environmental footprint. These structures prioritize sustainability, featuring energy-efficient systems, renewable materials, and innovative designs that are in harmony with nature.
Bosco Verticale, or Vertical Forest, in Milan, Italy, is a notable example. This residential complex features towers adorned with thousands of trees and plants that not only provide striking aesthetics but also improve air quality and promote biodiversity. By integrating greenery into urban environments, such buildings help reduce the urban heat island effect, lower energy consumption, and improve residents’ quality of life.
The principles of eco-friendly design extend beyond aesthetics. Many architects today are embracing passive design strategies that use natural ventilation, daylight, and thermal mass to reduce reliance on mechanical systems. These innovations not only reduce energy costs, they also create healthier indoor environments, demonstrating that eco-friendly architecture can be both functional and beautiful.
Adaptive Reuse Projects
Adaptive reuse is emerging as a powerful response to urban challenges that breathes new life into old structures while preserving cultural heritage. This approach involves repurposing existing buildings for new functions, reducing the waste and resource consumption associated with demolition.
A prime example is the High Line in New York City, where a former elevated railway was transformed into a vibrant public park. This project not only revitalized a neglected area, but also spurred economic growth in the surrounding neighborhoods. The success of the High Line demonstrates how adaptive reuse can encourage community engagement, enhance urban aesthetics, and provide green space in densely populated areas.
Through adaptive reuse, architects can creatively address contemporary needs while honoring the past. This practice reflects the growing recognition that historic buildings can serve new purposes, contribute to sustainable urban development, and enhance a sense of place.
Smart City Initiatives
As technology continues to advance, the concept of smart cities has emerged as a transformative force in urban design. Smart city initiatives leverage data and technology to improve the quality of life for city dwellers, streamline city services, and promote sustainability.
Barcelona’s smart city strategy exemplifies this movement. The city has implemented networks of sensors to monitor traffic, waste management, and energy use, allowing resources to be allocated more efficiently. These technologies not only improve urban infrastructure, but also empower citizens to participate in decision-making processes, fostering a sense of community and ownership.
Smart city designs often include elements such as interconnected public transportation systems, energy-efficient buildings, and green spaces. These initiatives integrate technology with urban planning to create environments that not only respond to current demands but are also adaptable to future challenges.
Affordable Housing Solutions
In the face of global housing crises, innovative approaches to affordable housing are essential to creating inclusive societies. Architects and planners are exploring a variety of strategies to provide safe, affordable, and sustainable living options for all.
One notable example is the development of modular housing in cities around the world. These structures are built off-site and quickly assembled, significantly reducing construction time and costs. In cities like London, modular housing has been used to meet the urgent need for affordable homes, allowing for faster occupancy and less disruption to neighborhoods.
Additionally, community-focused housing projects are gaining traction. These initiatives often involve collaboration between architects, local governments, and residents to design spaces that meet the specific needs of the community. By prioritizing affordability and inclusivity, architects are redefining what it means to create homes that foster community connections.
Resilient Infrastructure Developments
Global crises, particularly natural disasters and the effects of climate change, have highlighted the importance of resilient infrastructure in urban design. Resilient infrastructure not only withstands environmental pressures, but also adapts to changing conditions over time.
A notable example of this is the Dutch approach to flood management. The Netherlands has implemented an extensive system of levees, storm surge barriers and innovative water management strategies to protect against rising sea levels. Projects such as the Room for the River initiative emphasize creating space for water rather than resisting it, enabling more sustainable and adaptable urban landscapes.
These developments represent a shift from reactive to proactive design. By prioritizing resilience in urban planning, cities can better prepare for future challenges and ensure that infrastructure is not only robust but also able to evolve with society’s needs.
Ultimately, these case studies of architectural innovation highlight the vital role design plays in addressing the challenges posed by global crises. From eco-friendly buildings to resilient infrastructure, architects are constantly rethinking urban environments to create spaces that are sustainable, inclusive, and responsive to the needs of today and the future. Through creativity and collaboration, the architectural landscape can be transformed, fostering a more resilient and vibrant urban experience for all.
Urban design is a dynamic field that is constantly evolving in response to societal needs, environmental challenges, and technological advances. Global crises such as pandemics, climate change, and economic upheaval have profoundly impacted the way architects and urban planners approach the design of our cities. This transformation is not simply a reaction, but a catalyst for innovation, encouraging new ways of thinking about space, community, and sustainability.
The Role of Technology in Urban Design
Technology has become a cornerstone of modern urban design, providing tools and methodologies that increase creativity and efficiency. It is reshaping our understanding of how cities can be structured, interacted with, and experienced. As urban environments become more complex, technology is helping architects and planners overcome these challenges, creating solutions that are not only innovative but also responsive to the needs of city dwellers.
Digital Tools and Techniques
Digital tools have revolutionized the way architects and urban designers visualize and implement their ideas. Software applications enable complex modeling and simulation, allowing designers to experiment with different configurations and materials before construction begins. For example, programs like SketchUp or Rhino help architects create detailed 3D models that can be easily manipulated. This digital experimentation is essential in an age where rapid prototyping and iterative design are key to meeting the rapid demands of urban development.
Additionally, geographic information systems (GIS) play an important role in urban planning by providing spatial analysis that improves decision-making. By evaluating land use, demographics, and environmental factors, planners can create designs that are both effective and equitable. This data-driven approach encourages flexibility and adaptability by tailoring urban areas to the unique characteristics of their locations.
Building Information Modeling (BIM)
Building Information Modeling (BIM) is a transformative technology that goes beyond traditional drafting methods. BIM enables the creation of detailed digital representations of physical buildings, encompassing not only architectural elements but also structural, mechanical, and electrical systems. This comprehensive approach facilitates collaboration among various stakeholders, including architects, engineers, and contractors.
BIM increases project efficiency by allowing for real-time updates and changes, reducing errors and rework during construction. The ability to simulate different scenarios helps identify potential problems before they arise, saving time and resources. In a world where urban crises require rapid and effective responses, BIM is invaluable for designing adaptable, multifunctional spaces that can evolve with society’s needs.
Sustainable Materials
The search for sustainability in urban design has led to the discovery of innovative materials that minimize environmental impact. Architects are increasingly focusing on using renewable resources, recycled materials, and low-impact construction techniques. For example, materials such as bamboo, reclaimed wood, and recycled metals not only reduce the carbon footprint of buildings, but also promote a circular economy.
The integration of sustainable materials extends beyond the building itself. Designers consider the life cycle of materials to ensure that the products used in construction are durable and can be reused or recycled at the end of their lifespan. This holistic approach to material selection is essential to creating cities that are not only beautiful and functional, but also environmentally responsible.
Virtual and Augmented Reality
Virtual and augmented reality (VR and AR) are powerful tools that are reshaping user engagement in architectural design. These technologies allow stakeholders to immerse themselves in a virtual environment and experience spaces before they are built. This immersive approach encourages feedback from community members, ensuring their needs and preferences are considered in the design process.
For example, an urban planner might use VR to transport community members to a proposed park and provide a firsthand look at how the space will function. This not only increases public engagement, but also fosters a sense of ownership among residents as they can visualize their contribution to the development of the community. This type of engagement is crucial to creating inclusive urban spaces that reflect the diverse voices of their residents.
Community Engagement Platforms
In an age where public participation is paramount, community engagement platforms are essential to the urban design process. These digital tools facilitate communication between planners and residents, enabling a dialogue that informs decision-making. Platforms such as social media, dedicated websites, and mobile apps allow communities to voice their concerns, share their ideas, and provide feedback on proposed projects.
Engaging the public through these channels not only democratizes the design process, it also fosters a sense of community. By bringing together diverse perspectives, urban designers can create spaces that truly resonate with the people they serve. This collaborative approach is especially important in times of crisis, as it increases the resilience and adaptability of communities.
In conclusion, the role of technology in urban design is multifaceted and constantly evolving. From digital tools that enhance creativity to sustainable materials that prioritize the environment, technology is reshaping the way we design and create our urban spaces. As we continue to address the challenges posed by global crises, these innovations will play a crucial role in building resilient, responsive, and inclusive cities for the future.
Future Directions in Architectural Innovation
As we navigate a world increasingly shaped by global crises such as climate change, pandemics or social upheaval, architectural innovation has shifted from mere reaction to proactive. The challenges we face are forcing us to rethink urban design, push boundaries and inspire creativity. This chapter explores the future of architectural innovation, focusing on emerging trends, predictions for post-crisis environments, the importance of interdisciplinary collaboration, the impact of policy and a call to action for architects and designers.
Trends in Urban Design
Urban design is rapidly evolving, influenced by technological advances and changing societal values. One prominent trend is the rise of sustainable architecture, where environmentally friendly materials and energy-efficient designs are not only preferred but also required. Cities are increasingly integrating green spaces into urban planning, recognizing the profound benefits of nature in urban environments. Parks, green roofs and vertical gardens are becoming common features that promote biodiversity and improve air quality.
Another important trend is the focus on resilience. Buildings and urban spaces are being designed to withstand natural disasters, whether through flood-resistant structures or earthquake-resistant designs. This resilient architecture is not just about survival; it’s about thriving in the face of adversity. Cities like Tokyo and New Orleans exemplify how urban design can adapt to local challenges through innovative engineering and community planning.
Digital technology also plays a major role in shaping current trends. Smart cities use data analytics and the Internet of Things (IoT) to improve urban life. Imagine a city where traffic flows smoothly thanks to real-time data or where energy consumption is optimized thanks to smart grids. These innovations not only increase efficiency, they also foster a more connected and engaged society.
Predictions for Post-Crisis Architecture
Looking ahead, the architectural landscape will be deeply affected by our recent experiences with global crises. One prediction is that there will be an increasing demand for flexible spaces that can adapt to a variety of needs. The COVID pandemic has highlighted the importance of multifunctional spaces where homes can be used as offices, schools and recreational spaces. This trend is likely to continue as architects design buildings that can seamlessly transition between different uses.
Another anticipated shift is the prioritization of health and well-being in architectural design. The pandemic has highlighted the importance of air quality, natural light, and space for social interaction. Buildings of the future will include features designed to improve occupant health, such as advanced ventilation systems, biofiltration, and common areas that encourage socialization while maintaining safety.
Additionally, there will be a greater emphasis on local materials and craftsmanship as communities seek to reduce their carbon footprint and support local economies. This shift not only promotes sustainability, but also helps preserve cultural heritage, creating a unique sense of place in urban environments.
The Importance of Interdisciplinary Approaches
The complexity of modern urban problems requires a collaborative approach that transcends traditional boundaries. Architects, urban planners, engineers, environmental scientists, and sociologists must work together to create holistic solutions that address the multifaceted nature of urban life. This interdisciplinary collaboration fosters innovation by allowing diverse perspectives to inform design decisions.
For example, integrating insights from the social sciences can help architects understand community needs and behaviors, resulting in designs that increase social cohesion. Similarly, collaboration with environmental experts can ensure that buildings are not only aesthetically pleasing but also ecologically responsible. By breaking down silos and encouraging teamwork, the architecture community can develop more resilient and adaptable urban environments.
The Role of Politics in Shaping Cities
Policy plays a crucial role in driving architectural innovation and urban design. Effective policies can encourage sustainable practices, support affordable housing initiatives, and promote the creation of inclusive public spaces. Cities that prioritize policies focused on sustainability and resilience are more likely to succeed in the face of future challenges.
Moreover, urban policies should be adaptable, allowing for flexibility as conditions change. For example, zoning laws can be redesigned to accommodate mixed-use developments that blend residential, commercial, and recreational spaces. This approach not only meets the needs of residents but also fosters vibrant and engaged communities.
Public participation in policy-making is equally important. When communities have a say in the development of their environment, the resulting designs are more likely to reflect their needs and desires. Architects and designers can play a vital role in advocating for policies that prioritize innovation, sustainability, and community well-being.
Call to Action for Architects and Designers
As we stand at the intersection of architectural innovation and urban design, a collective call to action emerges. Architects and designers must embrace the challenges posed by global crises as opportunities for creativity and growth. This is not just about creating buildings; it is about shaping the future of our cities and societies.
Professionals in this field must prioritize sustainability in every project, considering the long-term impact of their designs on the environment and society. Engaging with communities and stakeholders will ensure that their work resonates with the people they serve, encouraging a sense of ownership and pride in their shared spaces.
Additionally, architects must commit to lifelong learning and be knowledgeable about new technologies and methodologies. As the urban design landscape continues to evolve, a willingness to adapt and innovate will be crucial. Together, we can reimagine our cities and create resilient, sustainable, and vibrant environments that meet the needs of future generations.
Discover more from Dök Architecture
Subscribe to get the latest posts sent to your email.





