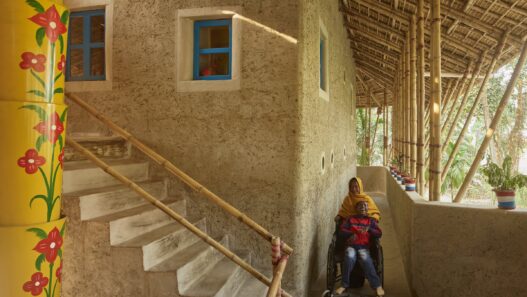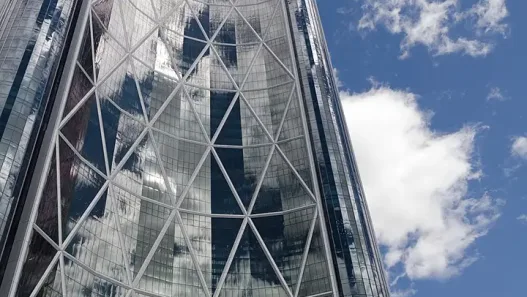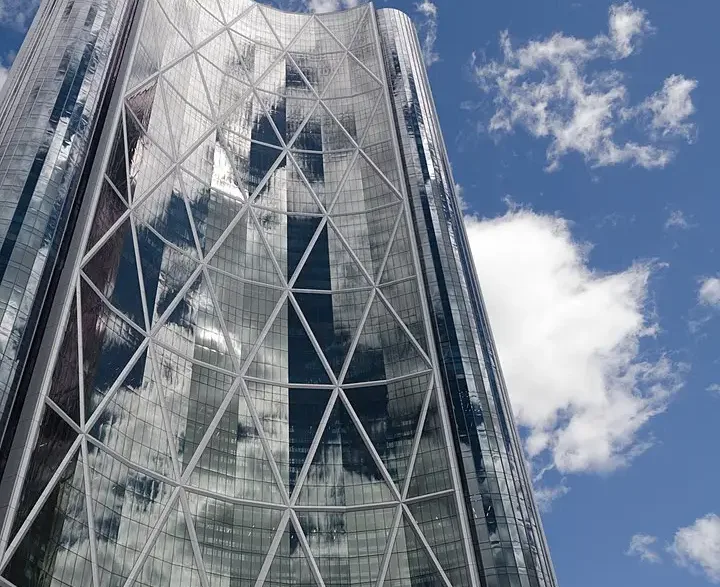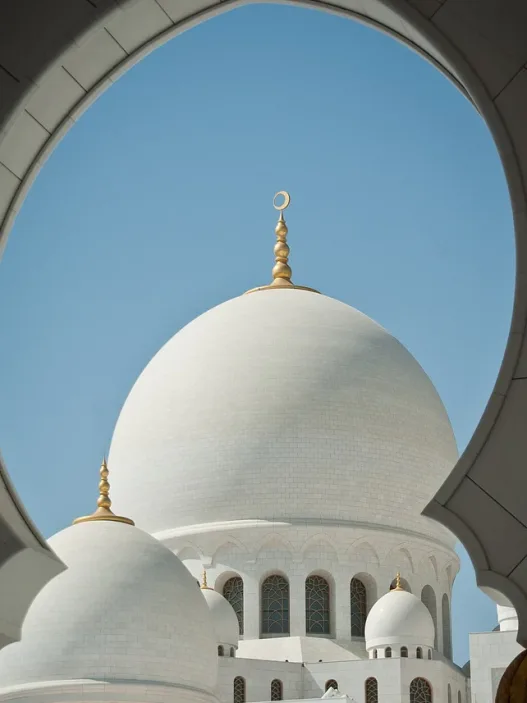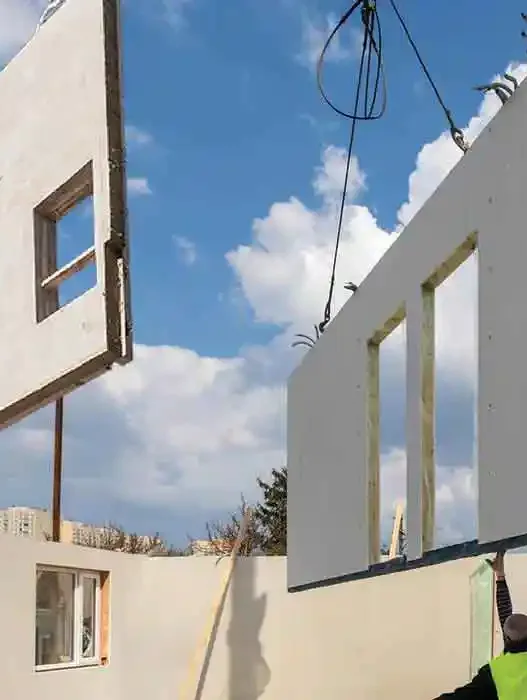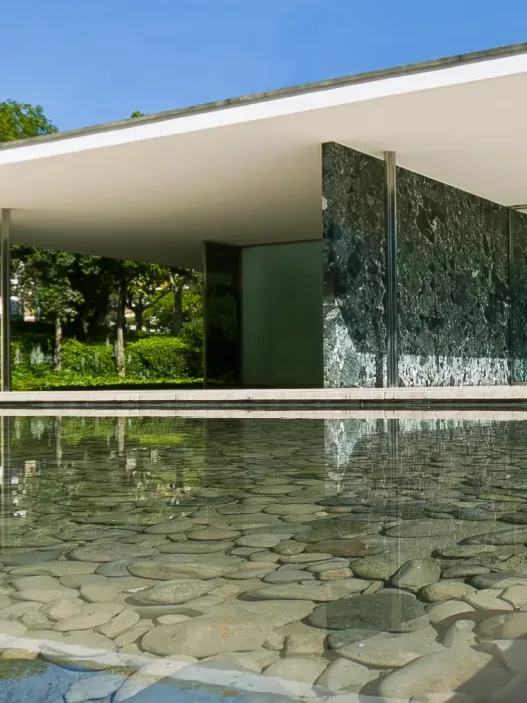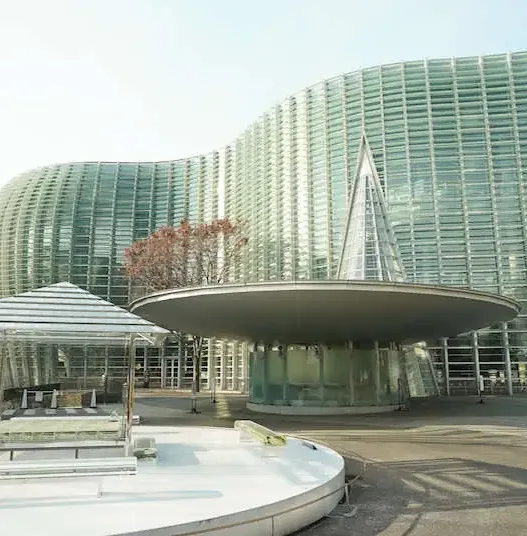An iconic skyscraper in Calgary, Alberta, The Bow is not only a marvel of modern architecture, but also a symbol of the city’s economic growth and ambitions.
- Location: The Bow is located in the downtown core of Calgary, Alberta, Canada and serves as an important landmark in the city’s skyline.
- Architectural Design: Designed by architecture firm Foster + Partners, The Bow has a unique curved shape that resembles the bow from which it takes its name.
- Height: At 236 meters (775 feet) tall, it is one of the tallest buildings in Canada.
- Year of Completion: Bow was completed in 2012 and has since become an iconic symbol of modern architecture in Calgary.
- Sustainability Features: The building incorporates sustainable design elements, including energy-efficient systems and a green roof targeting LEED Gold certification.
- Mixed-Use Space: Bow includes more than 1.7 million square meters of office space, retail spaces and public amenities, and accommodates a vibrant urban environment.
- Public Art: The building features an important public art installation called “The Fountains” designed by Spanish artist Jaume Plensa, which enriches the cultural landscape of the area.
- Sky Garden: Located on the 24th floor of the Bow, the unique sky garden provides spectacular views of the city and the surrounding Rocky Mountains, as well as a green space for residents.
- Innovative Construction: The design utilizes a “diagrid” structural system that increases stability while allowing for the building’s unique curvature.
- Cultural Impact: The Bow has become a symbol of Calgary’s growth and development, representing the city’s forward-thinking approach to urban design and architecture.
Rising gracefully above the Calgary skyline, the building has become a defining feature of the landscape, representing a blend of innovative design and functional workspace.
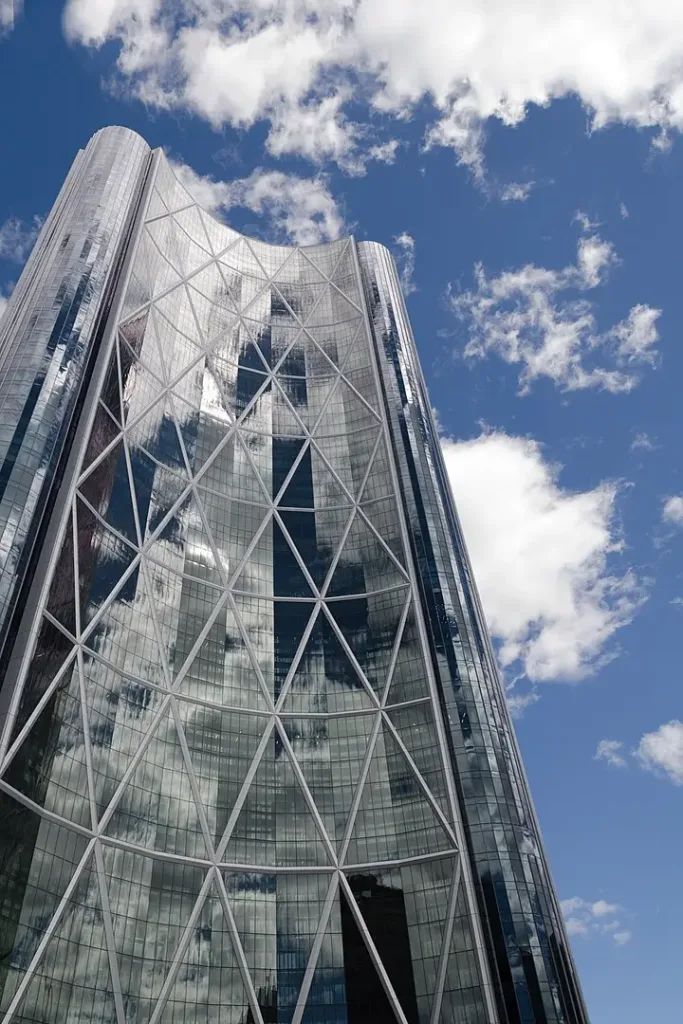
The Bow Overview
Completed in 2012, The Bow is one of the tallest buildings in Canada, standing at an impressive height of just over a meter. Inspired by the nearby Bow River, its distinctive crescent shape is not only striking, but also serves practical purposes such as maximizing natural light and reducing wind loading. The building features a glass and steel façade that reflects the changing colors of the sky and allows it to dynamically interact with its surroundings. The Bow contains a mix of office space, retail and public amenities, fostering a vibrant community atmosphere.
Historical Context
The Bow’s development was influenced by Calgary’s rapid growth in the early 21st century. As the city became an energy and financial hub, there was an urgent need for modern office space that could serve the growing number of businesses. The decision to build The Bow was also driven by a desire to attract international companies and strengthen Calgary’s global position. The project was undertaken by real estate company Hines and architecture firm Foster + Partners, known for their commitment to sustainable and innovative design.
Architectural Significance
The architectural significance of The Bow lies in its unique design and engineering skills. Designed by renowned architect Norman Foster, the building features a double skin façade that improves energy efficiency and reduces heating and cooling costs. This approach not only showcases modern sustainability practices, but also adds to the aesthetic appeal of the building. Integrating the building with public art, such as artist John Grade’s striking “The Bow” sculpture, further emphasizes the importance of art in architecture, creating a space that engages residents and visitors alike.
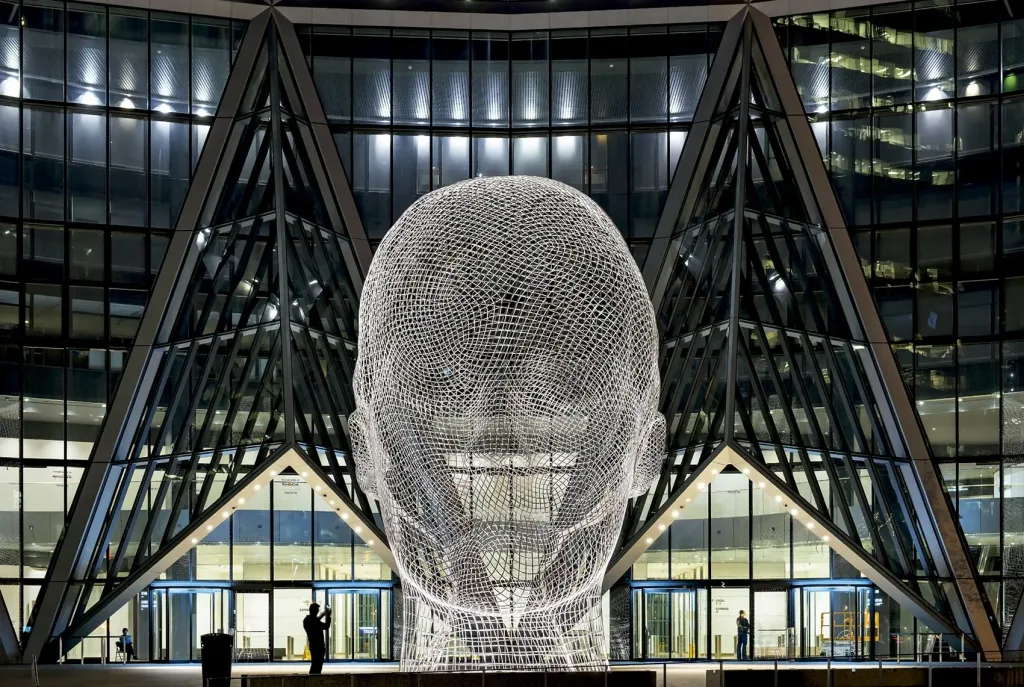
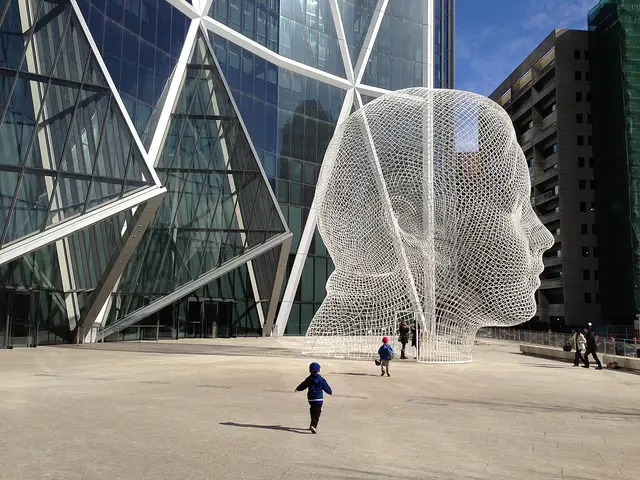
Purpose and Function
Bow serves many purposes, notably as an office building for large companies such as EnCana and Cenovus Energy. Its design facilitates collaboration and innovation with open office spaces and meeting rooms that encourage communication between employees. Beyond office space, The Bow also includes amenities such as restaurants, cafes and retail shops, making it a vibrant part of the urban fabric. The building also reinforces its role as a community center by offering public spaces such as a large atrium that hosts events and exhibitions.
Key Facts and Figures
Rising in storeys, The Bow has over one million square meters of office space. Advanced materials and technologies, including high-strength concrete and energy-efficient systems, were used in the construction of the building, contributing to its LEED Gold certification for sustainability. The building’s curved design not only enhances its aesthetic appeal, but also minimizes the impact of wind, providing safer and more comfortable experiences for employees and visitors. With its completion, The Bow has become a landmark in Calgary, symbolizing the city’s passion and commitment to modern architecture.
The Bow embodies the spirit of Calgary and shows how architecture can blend functionality, sustainability and art to create spaces that inspire and engage.
Design and Architecture
Design and architecture are fundamental elements of our built environment. They not only shape our physical environment, but also influence our daily experiences, emotions and interactions. At the intersection of art and science, architecture encompasses a wide range of practices and theories that guide the creation of spaces, buildings and landscapes. This exploration of design and architecture examines the various elements that define the field, including architectural styles, materials, structural innovations, sustainability features and the collaborative design process.
Architectural Style
Architectural style refers to the distinctive characteristics and qualities that define a particular period, culture or movement in architecture. Styles can be defined through elements such as form, materials, ornamentation and general aesthetics. Gothic architecture, for example, is famous for its pointed arches, rib vaults and flying buttresses, often seen in cathedrals such as Notre-Dame in Paris. In contrast, the clean lines and functionality of Modernist architecture, exhibited in buildings such as Le Corbusier’s Villa Savoye, reflect a response to industrialization and the desire for simplicity.
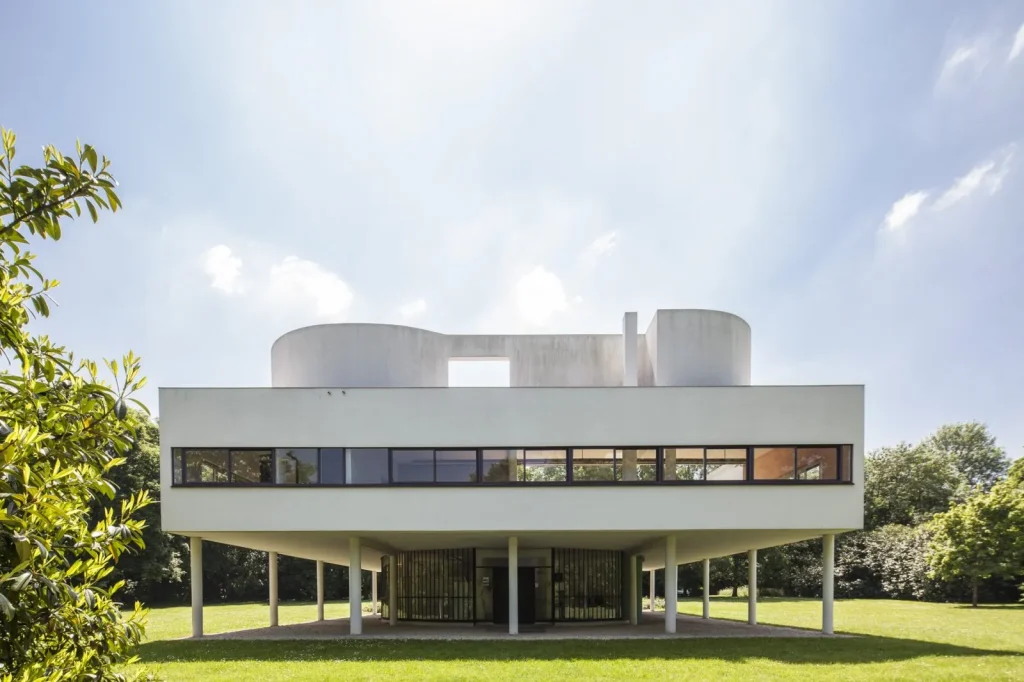
Understanding architectural styles helps us appreciate the historical and cultural contexts in which they emerged. For example, the Art Deco movement, characterized by bold geometric shapes and vibrant colors, was a response to the developments of the early 20th century and symbolizes an era of optimism and luxury. Each style tells a story that connects us to past civilizations, social ideals and technological advances.
Materials Used
The choice of materials in architecture significantly affects both the aesthetic and functional qualities of a building. Traditional materials such as wood, stone and brick have been used for centuries and are valued for their durability and natural beauty. Contemporary architecture, on the other hand, often uses innovative materials such as glass, steel and concrete that allow for new forms and structures.
The use of glass in modern skyscrapers allows natural light to penetrate the interiors, creating a sense of openness. The Sydney Opera House, with its iconic sail-like structure, uses a shell of precast concrete and ceramic tiles to illustrate how material choices can define a building’s identity.
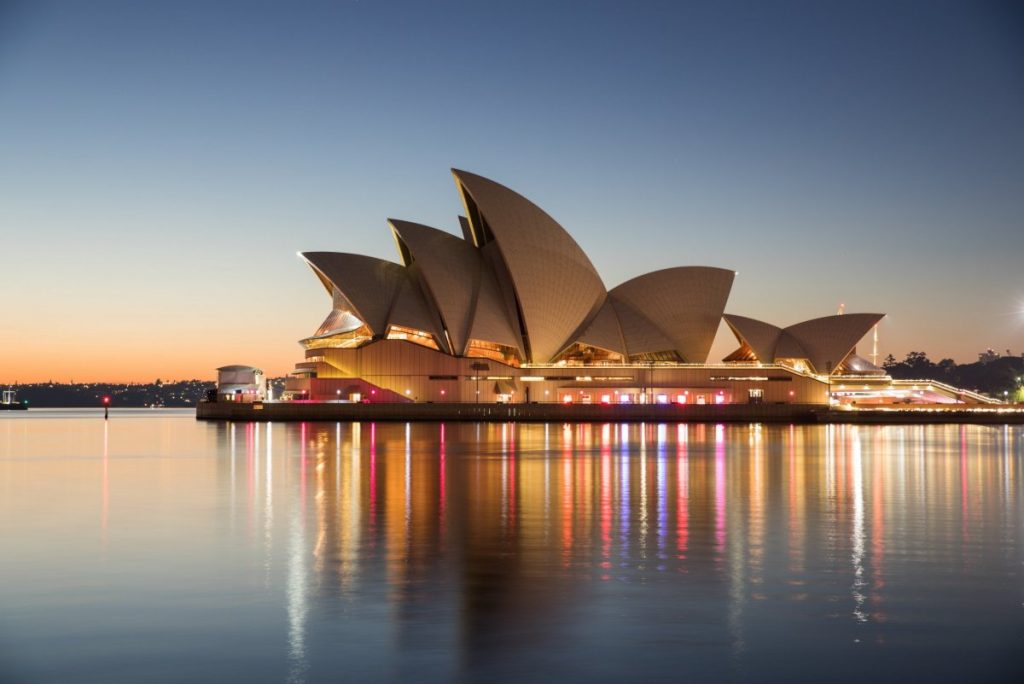
The rise of engineered materials such as cross-laminated timber represents a shift towards sustainable practices. These materials not only meet the demands of modern construction, but also address environmental concerns, paving the way for innovative design solutions that prioritize both beauty and sustainability.
Structural Innovations
Structural innovations in architecture have revolutionized the way buildings are designed and constructed. Advances in engineering and technology have allowed architects to push the boundaries of what is possible. For example, the development of steel-framed construction has led to taller and more robust structures, creating the iconic skylines of cities such as New York and Chicago.
A notable example of structural innovation is the Burj Khalifa in Dubai, the tallest building in the world. Its unique design incorporates a system of packaged pipes that provide stability and strength against wind forces, allowing it to reach unprecedented heights. Similarly, techniques such as the use of tension and compression in cable-stayed bridges demonstrate how innovative structural solutions can create functionally and aesthetically stunning designs.
These innovations inspire architects to explore new forms and spatial experiences, ultimately transforming our urban landscapes.
Sustainability Features
Sustainability in architecture has become an important consideration in the design process, reflecting the growing awareness of environmental issues. Sustainable architecture aims to minimize the ecological footprint of buildings while maximizing energy efficiency and resource conservation. This approach includes the use of renewable energy sources, sustainable materials and water conservation techniques.
Buildings with green roofs or living walls also contribute to urban biodiversity and air quality. The Bullitt Center in Seattle has been called one of the world’s greenest commercial buildings, with solar panels, rainwater harvesting systems and compost toilets that demonstrate how architecture can harmonize with nature.
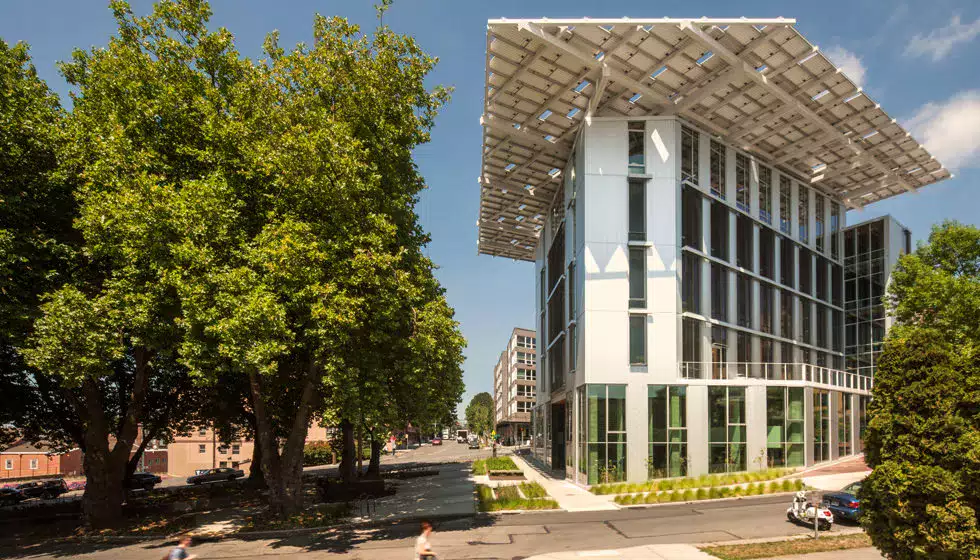
Many architects are now adopting passive design strategies such as optimal building orientation and natural ventilation that reduce the need for artificial heating and cooling. These sustainable features not only benefit the environment, but also improve the quality of life of the building’s occupants by creating healthier and more enjoyable living spaces.
Design Process and Team
The design process in architecture is a collaborative journey involving a diverse team of professionals, each contributing their expertise to create harmonious and functional spaces. This process typically begins with a thorough analysis of the project site, followed by brainstorming sessions where ideas are generated and developed.
Architects work closely with clients to understand their vision, needs and budget, ensuring that the final design is in line with their expectations. Engineers, landscape architects, interior designers and urban planners also play a vital role in the process, each bringing their unique perspectives and skills.
Throughout the design phase, various iterations and models are created to visualize the project, allowing for adjustments and improvements. This collaborative approach encourages creativity and innovation, resulting in designs that are not only aesthetically pleasing but also practical and sustainable.
The field of design and architecture is rich in history, innovation and creativity. By exploring architectural styles, materials, structural innovations, sustainability features and the design process, we gain insight into how our built environment continues to evolve, reflecting the values and aspirations of society. Architecture is not just about building buildings; it is about creating spaces that resonate with people and improve their lives.
Impact on Calgary’s skyline
Known for its dynamic mix of natural beauty and urban innovation, Calgary has a skyline that reflects its growth and aspirations. Architecture in Calgary tells a story of ambition, resilience and cultural evolution. As new buildings rise, they not only reshape the physical landscape, but also influence the city’s identity. This section examines the various influences on Calgary’s skyline, addressing visual dominance, comparisons with nearby buildings, cultural significance, public acceptance and future developments.
Visual Dominance
The visual dominance of some buildings on Calgary’s skyline is striking. Iconic structures such as the Calgary Tower and the Bow have become symbols of the city. With its unique crescent shape and reflective glass facade, the Bow stands out against the backdrop of the Rockies, creating a striking visual contrast. This architectural feat doesn’t just impress; it draws attention and shapes how residents and visitors alike perceive Calgary. As these tall buildings rise, they contribute to a sense of pride and identity, creating a skyline that is not only functional but also a work of art.
Comparison with Nearby Buildings
Comparing Calgary’s buildings reveals the interplay of height, design and purpose. The Calgary Tower, while not the tallest, is a beloved landmark offering panoramic views of the city. In contrast, newer skyscrapers such as Bow and Telus Sky have been designed with sustainability in mind, showcasing innovative engineering and environmental considerations. This juxtaposition highlights the transition in architectural styles, where modern designs combine technology and environmental friendliness while respecting the historical context of the city. Such comparisons stimulate discussions about architectural evolution and its role in shaping urban environments.
Cultural Significance
Calgary’s skyline is more than a collection of buildings; it embodies the city’s cultural narrative. Each building tells a story that reflects the aspirations of its time. Completed in 1968, the Calgary Tower symbolizes the post-war optimism and economic boom that characterized the era. Similarly, the Bow, completed in 2012, represents Calgary’s evolution into a global city, showcasing its ambitions in the energy sector and beyond. These buildings often become focal points for community events and celebrations, reinforcing their cultural significance. The skyline serves as a canvas on which the city’s history and future are painted, inviting an ongoing dialog about identity and place.
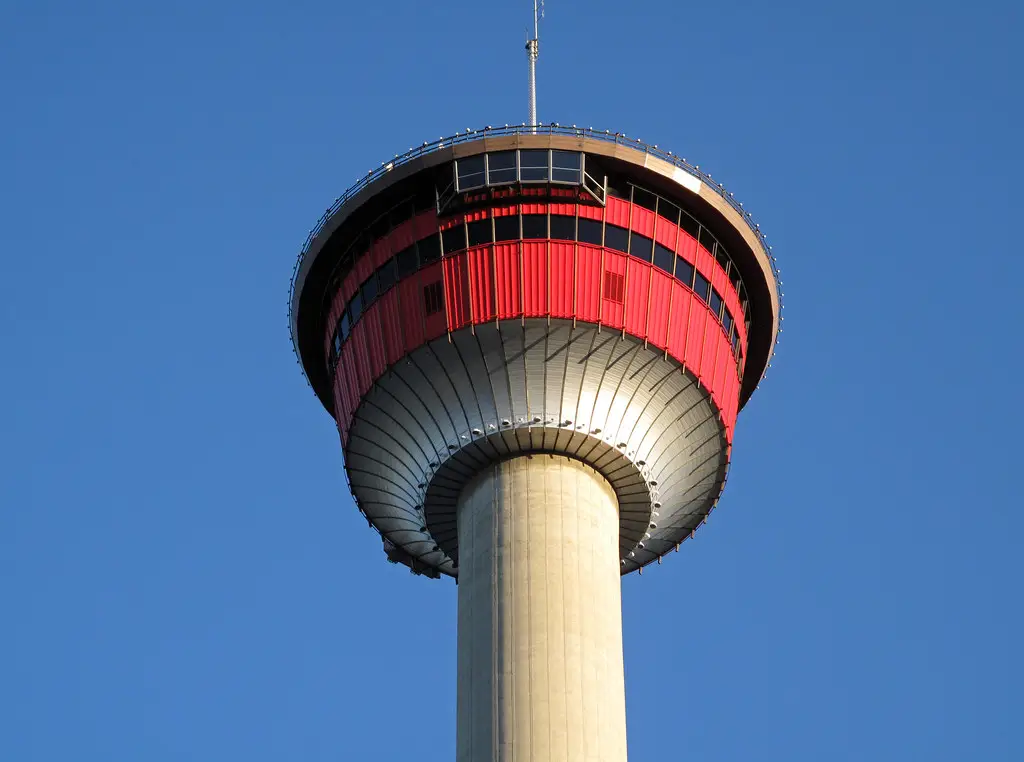
Public Reception
The public’s perception of Calgary’s skyline varies, reflecting different views and feelings. Some residents celebrate the modern aesthetics and boldness of new buildings, while others express nostalgia for the simpler, lower structures of the past. Recent developments often spark debates about urban density, green space and the overall direction of urban planning. Public forums and community meetings provide platforms for discussion, allowing citizens to voice their concerns and aspirations. This engagement is vital as it allows the horizon to evolve in a way that resonates with the society it represents.
Future Developments in the Region
Looking ahead, Calgary’s skyline is poised for further transformation. New development plans focus on sustainability and smart design, aiming to create spaces that are not only visually striking but also environmentally sensitive. Projects such as the revitalization of the East Village and the potential for new mixed-use towers demonstrate a commitment to urban density and livability. As Calgary continues to grow, the skyline will adapt to reflect new technologies, changing social dynamics and the ongoing dialogue between tradition and innovation. The future promises an exciting mix of architectural visions that will continue to define Calgary’s identity for generations to come.
Essentially, the impact of architectural developments on Calgary’s skyline is profound and touches on visual aesthetics, cultural identity and community engagement. As the city develops, so will the skyline, and it will continue to be a source of pride and inspiration for its residents.
Legacy
An iconic skyscraper in Calgary, Alberta, The Bow stands not only as a testament to modern architectural creativity, but also as a symbol of the evolving relationship between urban design and environmental sustainability. In exploring the outcome and its legacy, we will reflect on the main themes of its design, its impact on the architectural landscape and its significance for future developments.
Summary of Key Points
The Bow was designed by renowned architecture firm Foster + Partners and completed in 2012. The distinctive crescent shape is more than just a visual statement; it serves practical purposes by enhancing both the aesthetic and functional aspects of the building. The skyscraper stands out for its innovative use of materials, energy-efficient systems and sustainable design principles. The use of advanced technologies, such as the double skin facade, not only minimizes energy consumption but also creates a comfortable environment for the building’s occupants. The Bow is a prime example of how architecture can harmoniously blend form and function, meeting the needs of a modern workforce while demonstrating a commitment to sustainability.
The Bow’s Architectural Legacy
The spring has an important place in the history of architecture. It exemplifies a shift towards environmentally sensitive design, influencing the way buildings are conceptualized and constructed. Its striking silhouette has become a defining feature of Calgary’s skyline, highlighting the importance of unique architectural identities in urban environments. Furthermore, the building’s emphasis on community engagement and public spaces reflects a growing trend towards inclusivity and interaction in architecture. Bow has inspired many architects to prioritize not only the aesthetics of their designs, but also the wider impact of their projects on the environment and society.
Impact on Future Projects
Bow’s innovative approach is a blueprint for future projects, especially in high-rise construction. Architects and developers are increasingly seeking to integrate sustainable practices, advanced technologies and community-oriented designs into their plans. The use of smart building systems seen at The Bow has encouraged similar practices in new developments around the world. As cities grow and face challenges such as climate change and urban density, The Bow’s legacy will likely influence how future skyscrapers are designed, forcing a balance between ecological responsibility and urban functionality.
Ongoing Relevance
Years after its completion, The Bow remains relevant in the debate on modern architecture. Its commitment to sustainability and innovation resonates with current global challenges and reminds us of the need for buildings that are not only functional but also environmentally friendly. As cities grapple with the effects of climate change, The Bow serves as a case study of how architecture can lead the way to greener urban landscapes. The design principles continue to inspire architects and planners to rethink traditional approaches and ensure that the lessons learned from The Bow guide future developments.
FAQ
1. What is The Bow?
The Bow is a major skyscraper in downtown Calgary, Alberta, designed to serve as a mixed-use development with office and retail space.
2. Who designed The Bow?
The building was designed by the renowned architecture firm Foster + Partners, known for its innovative and sustainable designs.
3. When was The Bow completed?
The Bow was completed in 2012 and has since become an iconic feature of Calgary’s skyline.
4. How tall is The Bow?
At 236 meters (775 feet), The Bow is one of the tallest buildings in Canada.
5. What makes The Bow’s design unique?
The building has a distinctive curved shape resembling a bow and utilizes a “diagrid” structural system that enhances stability while allowing for its unique form.
6. What sustainability features are included in The Bow?
The Bow incorporates energy-efficient systems, a green roof and other sustainable design elements aimed at achieving LEED Gold certification.
7. What kind of spaces are available at The Bow?
The building creates a vibrant urban environment with over 1.7 million square meters of office space, as well as retail spaces and public amenities.
8. Is there any public art associated with The Bow?
Yes, The Bow has an important public art installation called “The Fountains” created by artist Jaume Plensa, which adds cultural value to the area.
9. Is there any outdoor space at The Bow?
The Bow has a sky garden located on the 24th floor, offering green space and spectacular views of the city and surrounding landscapes.
10. What is the significance of The Bow for Calgary?
The Bow symbolizes Calgary’s growth and development and represents the city’s commitment to innovative urban design and architecture.
My Thoughts on The Bow
A striking example of modern architecture, The Bow is a landmark on Calgary’s skyline. Designed by Foster + Partners, it has become one of the city’s most iconic buildings with its distinctive curved form. Completed in 2012, The Bow stands out as an office complex that offers high standards in terms of both aesthetics and functionality.
One of the most striking features of The Bow is its 236 meter height and the spectacular sky garden on the 24th floor. This garden offers visitors and residents views of the city and plays an important role as a green space. Furthermore, the sustainability-oriented design of the building is supported by elements such as environmentally friendly energy systems and green roofs.
The building is also designed as a space that contributes to Calgary’s social and cultural dynamics. The public art piece “The Fountains” in its interior is a good example of this cultural contribution. The Bow plays an important role in Calgary’s development and is a symbol of modern city life.
What do you think about The Bow? Does it contribute to the architectural identity of the city and meet the requirements of modern life? What do you think about the impact of its design and its integration with the environment on the cultural life of Calgary? Don’t forget to share your opinions with us. If you want to learn about other interesting architectural structures, check out our reviews.
Architect: Foster + Partners
Architectural Style: Modern Architecture
Year: 2012
Location: Calgary, Canada
Discover more from Dök Architecture
Subscribe to get the latest posts sent to your email.







