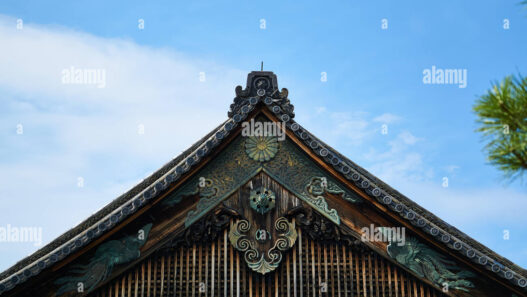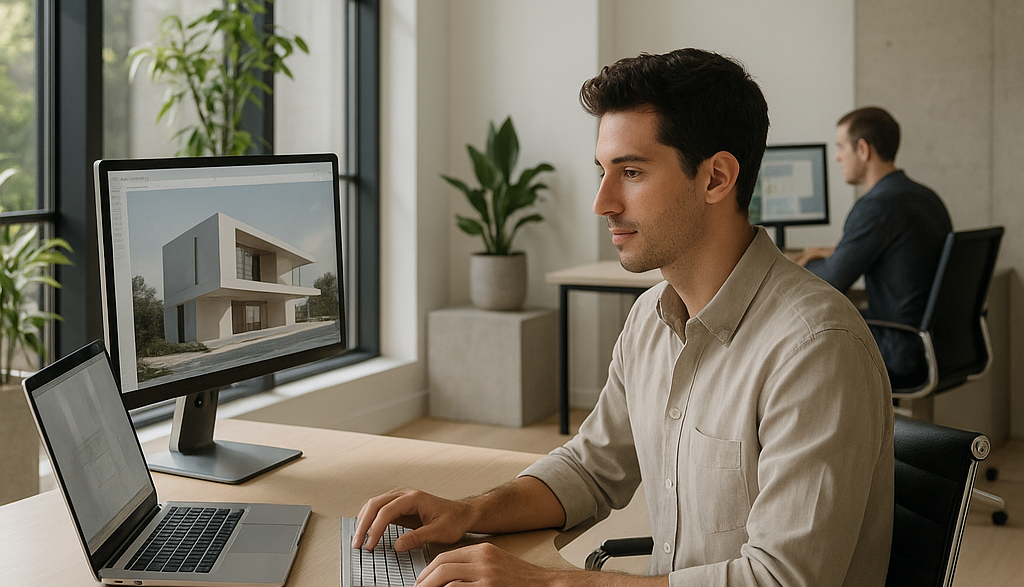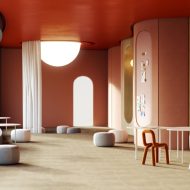Modern workplaces and training facilities increasingly include “motivational rooms” – creative studios, breakout areas, brainstorming rooms and similar environments – to inspire innovation and productivity.

Regulatory and Cultural Influences on Spatial Design and Settlement
Regional building codes and cultural values significantly influence the size, layout and characteristics of creativity-orientated rooms. North American codes and standards generally emphasise accessibility, individual comfort and flexibility, while European codes and norms prioritise collective well-being through natural lighting, reasonable acoustics and efficient use of space.
Different guidelines – combined with cultural attitudes towards work and collaboration – shape how motivational spaces are sized and organised in offices and schools around the world.
Building Codes, Standards and Minimum Space Requirements
North America: In the US and Canada, building codes (such as the IBC) and standards such as the Americans with Disabilities Act (ADA) strongly influence room layouts. ADA guidelines mandate features such as wide door openings and 5 ft (1.5 m) turning radii for wheelchairs, which effectively force generous open floor areas in creative rooms and circulation spaces. In addition, many North American institutions are adopting voluntary health standards (e.g., the WELL Building Standard) that require ample personal space, good air quality, and ergonomic comfort to enhance occupant well-being and creativity.
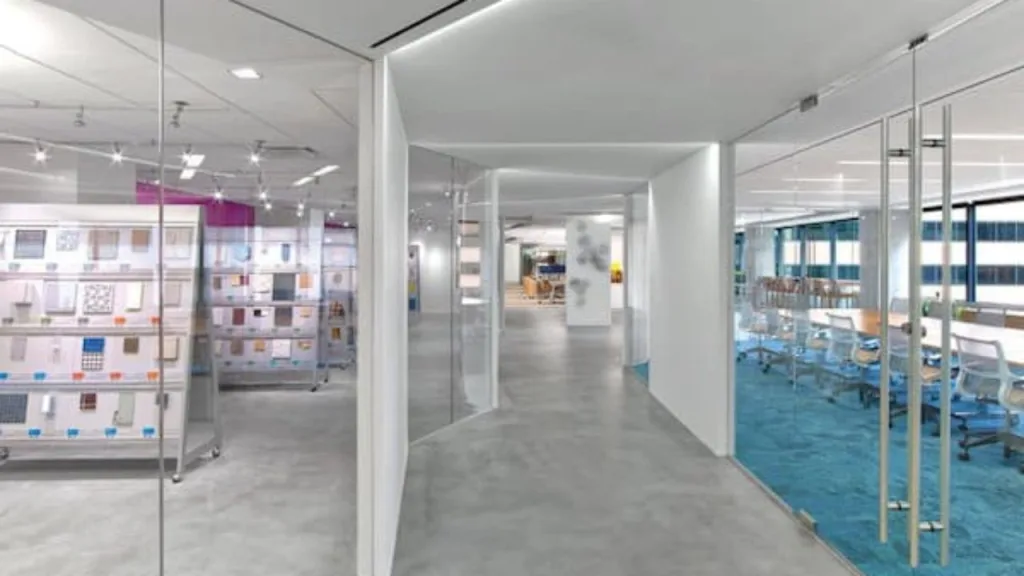
American design norms have historically allowed more square metres per person (approximately 100-175 sq ft (9-16 m²) per employee in modern offices) to accommodate both work and creative break spaces. In educational settings, guidelines generally recommend ~45 sq ft (4.2 m²) per student in classrooms for flexibility, which mirrors the WELL standard recommendation of 4 m² per student for K-12 classrooms. In general, NA codes favour large, accessible layouts that can be reconfigured, in keeping with an individualistic work culture that values personal space and freedom of movement.
Europe:European countries vary in their codes, but tend towards more prescriptive or performance-based space standards that provide minimum requirements for all residents. Some countries set minimum room sizes by law – for example Germany’s workplace regulations (minimum ~8 m² per office worker) and France’s law (~6 m² per worker).
In contrast, in the UK, historically, no minimum office size has been set in regulations, and market standards have been the norm. The common European Union directive requires “workrooms to have sufficient surface area, height and air space ” for safety and health. In particular, natural light where possible is mandated by EU law: “Workplaces should receive as far as possible sufficient natural light” under Directive 89/654/EEC. Many European national laws reflect this by effectively limiting deep, windowless floor plans, in contrast to some large North American office layouts.
Regulations or strong norms in countries such as Germany and the Netherlands give employees “the right to be close to windows for natural light and ventilation” and essentially prohibit very large, deep-plan floors with no daylight. Ceiling height requirements may also be higher – for example, 2.6-2.7 m in parts of Europe versus the ~2.4 m (8 ft) generally accepted in the US.
Such rules reflect a cultural emphasis on environmental quality. European offices therefore typically have narrower building footprints and more environmental space, ensuring that every creativity room or team area has a window view and fresh air access. This regulatory context, coupled with expensive urban real estate, means that European motivational rooms are typically space-efficient, yet enriched with daylight and ventilation.
Cultural Attitudes: Beyond formal rules, cultural norms of work shape spatial design. In North America, the ” bigger is better ” mentality and the influence of the tech industry have led to fun, open-plan creative spaces (think Silicon Valley offices with slide tunnels and beanbags). While US companies in the past offered large private offices or pods for focus, they are now supplemented with eclectic lounges or playrooms to encourage casual interactions.
There is a strong focus on branding and comfort: many US companies are treating motivational spaces as an advantage to attract talent, incorporating corporate colours, fun amenities and group brainstorming spaces as well as individual relaxation areas (nap pods, quiet corners). Emphasising inclusivity means that sensory harmony is also taken into account – for example, providing a mix of loud collaboration zones and quiet rooms for concentration, adjustable lighting levels and ergonomic furniture for all sizes. This is in line with North America’s individualistic culture: creative rooms often allow for personalisation and choice of how to work (one can move from a standing meeting space to a private alcove as needed).
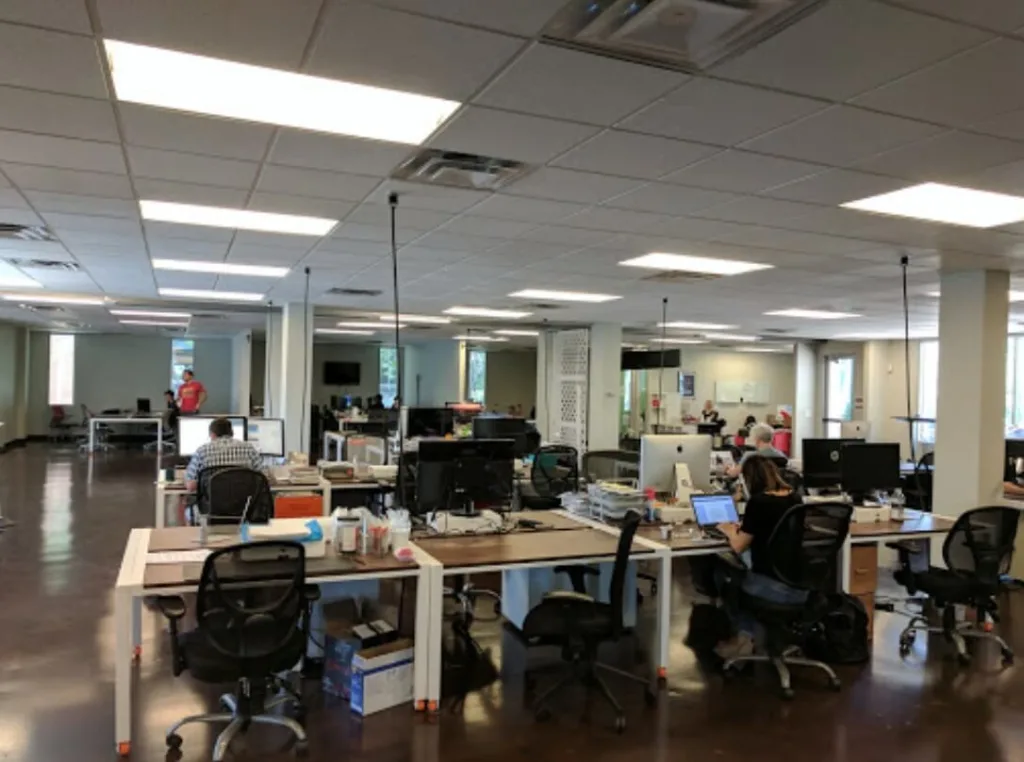
In Europe, the approach to motivational space design is generally more collective and holistic. Workplace culture values face-to-face collaboration and social cohesion, so creative rooms are designed to invite group interaction. It’s common to see flexible “team spaces” or huddle rooms instead of personal creative studios. Even in open-plan European offices, there is a focus on communal hubs (e.g. central cafes or lounge-style breakout areas) to encourage serendipitous conversations over coffee and team brainstorming.
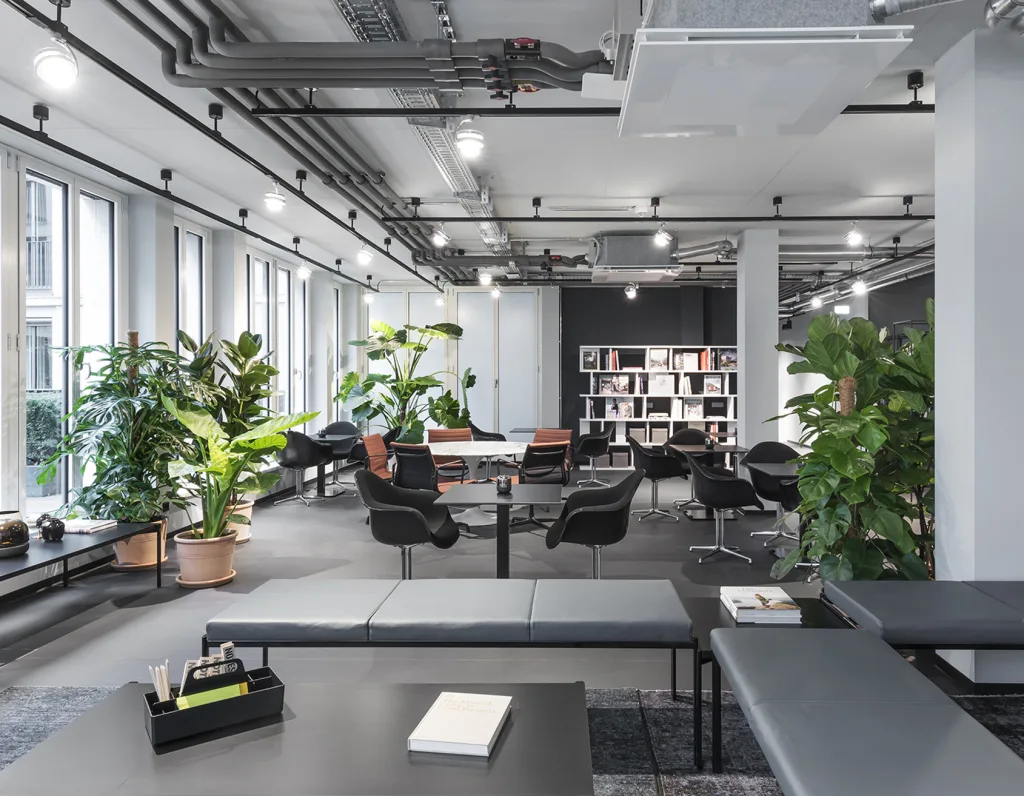
At the same time, European workers expect certain standards of comfort (often supported by trade unions or works councils): noise control, natural light and ergonomics are recognised as rights, not perks. Indeed, works councils in many EU countries are actively pushing for workplace quality, meaning that if a creative space is too cramped or noisy, it will face backlash. Culturally, too, Europeans more clearly distinguish between work and rest, so motivational rooms can include calming elements (reading corner, terrace garden) for genuine mental breaks during the day, reflecting a healthier norm of work-life balance. The design aesthetic tends to be “less flashy, more soulful” – playful elements may be present, but usually with a refined, design-oriented twist (for example, a brainstorming room in a Scandinavian office may feature minimalist decor, warm wood tones and cosy lighting to invite creativity rather than bold slides or neon colours). In general, the European approach to spatial design is one of quality over quantity: even if space per person is sometimes less, this is balanced by thoughtful layout – abundant daylight, acoustic treatments and multi-use spaces – to provide comfort and creative stimulation.
Spatial Design and Dimensional Differences – North America and Europe
| X | North America (NA) | Europe (EU) |
|---|---|---|
| Regulatory Guidelines | ADA mandates wide openings and accessibility; WELL and similar standards encourage large space per user, good air quality, etc. Building codes allow deep floor plans (less daylight requirements). | EU Directive 89/654 requires natural light wherever possible; many countries set a minimum area per employee (6-10 m²). Some require higher ceilings (2.6-2.7 m). Large windowless layouts are not recommended. |
| Typical Room Size | Generally larger personal space allocations in offices and classrooms (e.g. 100-175 sq ft per office worker). Motivational rooms (e.g. break-out areas) are usually spacious and multi-purpose. | Space is used efficiently; it can be lower per person (e.g. minimum 6-8 m²) but with smart layouts. Creative rooms tend to be compact, but feel open due to light and vertical space. |
| Cultural Attitudes | Individual comfort and choice are emphasised – a mix of private corners and open leisure areas. Offices often include leisure facilities (games rooms, lounges) to stimulate creativity and meet different needs. Branding and innovation are common. | Team co-operation and collective well-being are prioritised – many shared spaces for interaction (project rooms, communal cafes). Strong expectations for daylight, silence and ergonomic foundations. The design is human-centred, often calm and natural, supporting creativity without gimmicks. |
| Privacy and Interaction | It balances both: open collaboration spaces combined with quiet rooms or “phone booths” for focus. Tendency to allow employees to reconfigure the space as needed. | Supports group environments but also addresses noise – movement towards open plans with acoustic solutions. Informal meeting corners are common; areas of complete isolation are less common, except in libraries or private study rooms. |
Materials, Technology and Detailing: Impact on Creativity and Comfort
The choice of construction materials, integration of technology, and interior detailing practices all contribute to the sensory ambience of a motivational space. North American and European design traditions differ in these aspects that influence how users feel and cognitively perform in creative rooms. In general, North American designs embrace high-tech features, modular systems and standardised finishes, while European approaches tend towards natural materials, passive comfort strategies and crafted details. These differences can subtly influence occupants’ psychological comfort, sensory stimulation, and ultimately their creative performance.
Material Pallets: Synthetic/Natural, Standard/Sustainable
North America:
Modern American offices and classrooms often make extensive use of lightweight, industrial materials such as drywall partitions, acoustic suspended ceilings, aluminium framing systems and synthetic carpet. These materials are cost-effective and quick to install, supporting modular reconfiguration favoured in fast-paced corporate environments. Many creativity rooms in NA workplaces feature writable plasterboard or glass walls, movable partitions and prefabricated furniture, all of which allow for quick changes for different team sizes. While efficient, such materials can sometimes create a neutral, homogenised environment (e.g. repetitive partitions with plastic laminate surfaces). North American designers are adding bold colours or murals to liven up spaces, but the basic palette is traditionally manufactured: vinyl flooring, plastic laminates, composite wood furniture, etc.
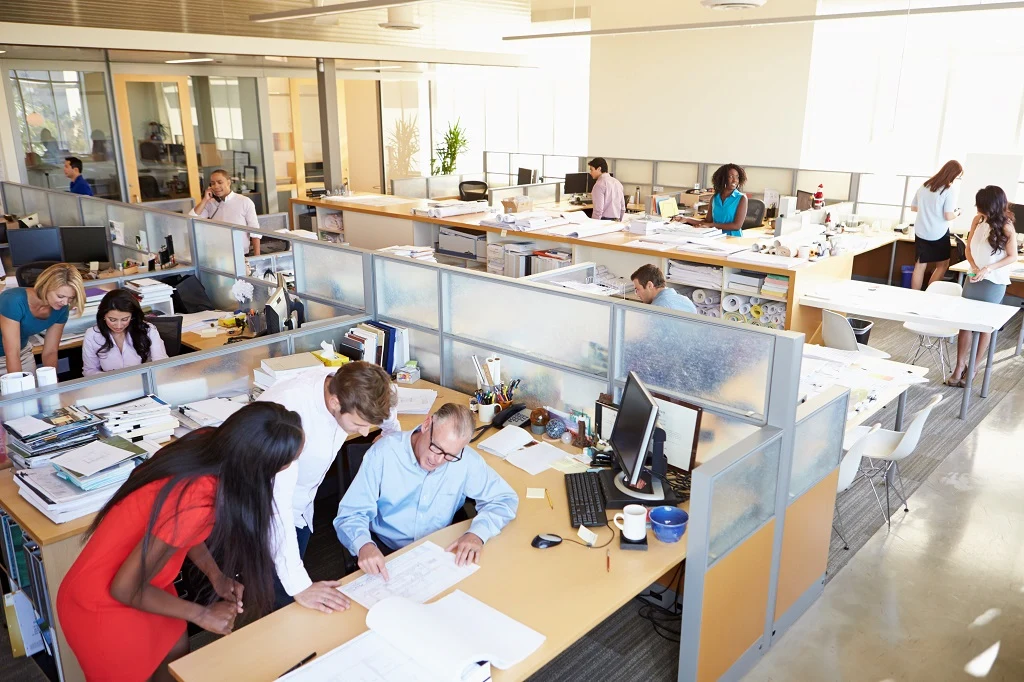
On the other hand, advanced building technologies in North America have enabled the use of materials that actively enhance comfort – for example, electrochromic glass windows to control glare, intelligent lighting systems that adjust colour temperature to encourage creativity, or sound masking systems in ceilings to reduce distraction. High-tech materials (such as interactive digital whiteboards embedded in walls or VR-equipped collaboration rooms) are more common in NA motivational spaces, reflecting a culture quick to adopt gadgetry for any performance advantage. Sustainability is considered, but historically less mandated than in Europe; however, WELL and LEED standards in North America have recently been pushing for low-VOC finishes, daylight optimisation and biophilic elements, leading some US offices to include more wood and plants than before.
Europe:
European design has long advocated the use of natural, sustainable materials in interiors, both for ecological reasons and because of the positive human response they evoke. It is common in Europe to find creative installations featuring exposed wooden beams or CLT (cross-laminated timber) construction, stone or terrazzo flooring, clay or lime plaster walls and an abundance of indoor plants – materials that “bring the outside in”. This biophilic approach is not just stylistic; research confirms that organic elements boost mood and creativity. European CEO magazine states that “biophilic offices can increase productivity, boost staff creativity and improve mental health” and that achieving this goes beyond adding potted plants to using wood, metal and stone in the workplace to connect with nature.
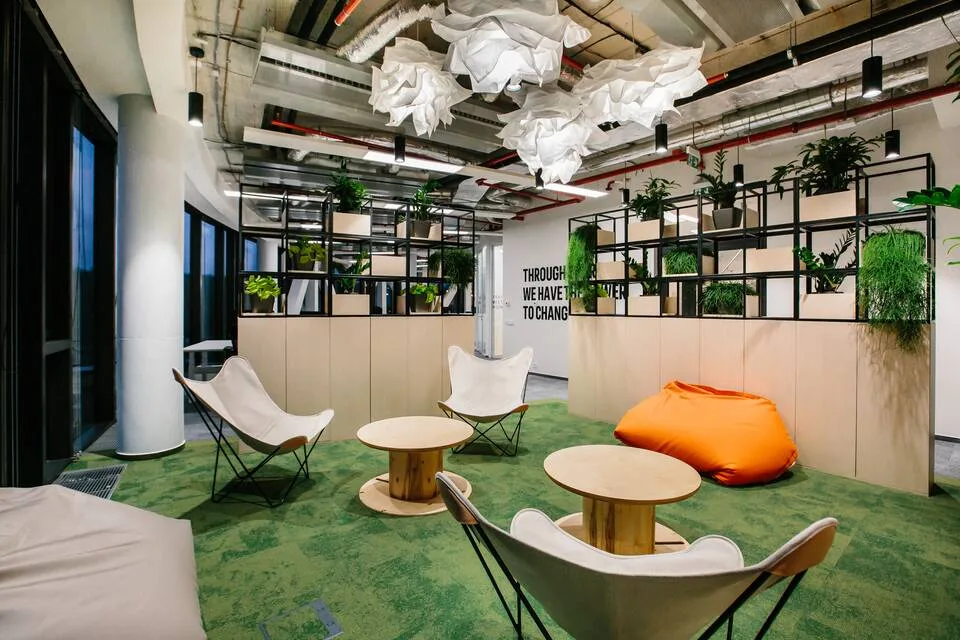
Many motivational rooms in Europe make use of such materials: a brainstorming room may have an acoustic ceiling with wooden slats (for both visual warmth and sound absorption) or furniture upholstered in natural fabrics and leather instead of synthetics. Natural ventilation and daylighting are often prioritised over high-tech HVAC – operable windows, interior courtyards and skylights are common passive strategies to keep users comfortable and awake without relying solely on artificial climate control. The focus on materials extends to tactile details: one can notice the craftsmanship in joinery, the curved organic forms or the use of local materials that give a sense of authenticity and longevity (such as Scandinavian birch plywood in an innovation lab in Finland or stone feature walls in the creative centre of an Italian university).
These details are believed to create a sensory-rich environment that subtly stimulates the mind – a variety of textures, pleasant wood or plant scents and visually relaxing natural tones can reduce stress and open up creative thinking pathways. Importantly, European Union regulations (and market expectations) on sustainability encourage low-toxicity, recycled or renewable materials in construction, so motivational spaces in Europe often double as eco-design showcases (e.g. living green walls, reclaimed wood tables, cork flooring) and reinforce a feel-good factor that can boost creative morale.
Technological Integration and Sensory Impact
North America
As the centre of the tech industry, North America often equips creative rooms with the latest tools and digital infrastructure. Smart boards, large interactive screens, AR/VR equipment for design thinking sessions, IoT-connected lighting and HVAC (allowing personalised settings in a room) – these are increasingly standard in cutting-edge workplaces in the US. A North American “innovation room” might have wall-to-wall IdeaPaint (dry-erase paint) for impromptu sketching, plus voice-activated video conferencing systems and even AI tools to aid brainstorming.
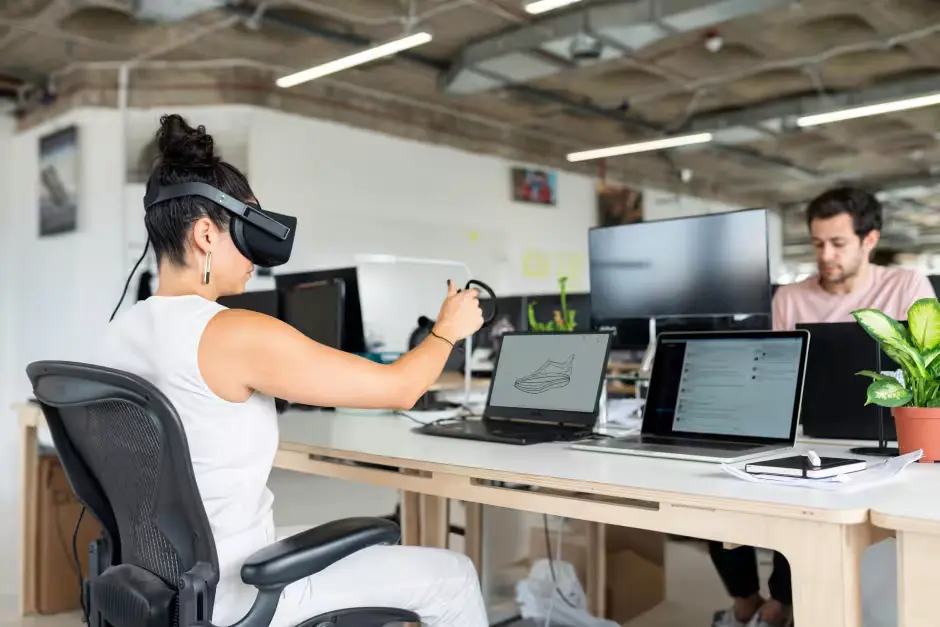
While such technologies can enhance collaboration and idea generation, they also create a high-stimulus environment. Bright screens, constant connectivity and electronic notifications can create a risk of sensory overload, so designers in NA are now balancing technology with calming elements (for example, adding acoustic panels or calming colour schemes to offset stimulation). Yet the bias is towards a high-tech atmosphere – while many people find it energising, some may find it distracting if unmanaged.
Another consideration is modularity: North American interiors often utilise mobile, plug-and-play systems (from modular power outlets in furniture to reconfigurable LED lighting grids). This flexibility allows teams to customise a room for their creative process (dimming lights for a media project, rearranging tables for a workshop, etc.), potentially empowering creativity. Critics note, however, that if users feel surveilled or overwhelmed, an excessive number of devices can hinder the creativity they are intended to help.
Europe:
European spaces are often equipped with technology but are more discreet. The preference is for technology that supports human interaction rather than dazzle. For example, many European creative classrooms or offices use simple but effective technology: high-quality projectors or screens, powerful Wi-Fi and digital collaboration platforms – but hide cables and keep hardware low-profile to maintain a clean aesthetic. In some advanced cases, Europe is leading the way in immersive environment technology (such as smart lighting that mimics daylight cycles, used in Scandinavian countries to counteract dark winters and keep cognitive performance high). However, low-tech solutions are also highly valued: writable surfaces can be traditional chalkboards or pin-up boards to enable physical brainstorming, and prototyping spaces can favour 3D printers as well as hand tools and craft materials. This balanced approach stems from the philosophy that innovation comes from people first and tools second.
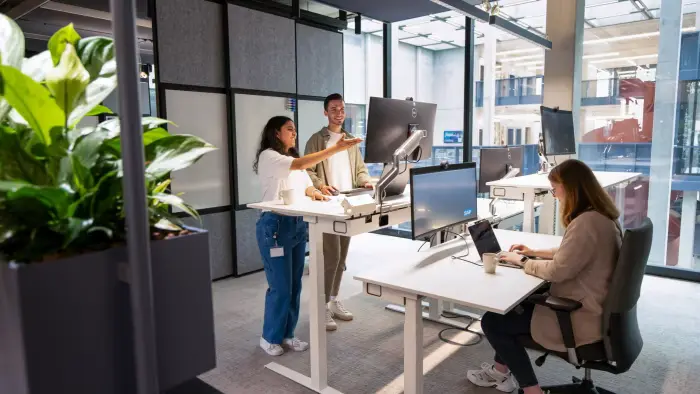
Many European designers are using “quiet technology “, that is, technology that fades into the background until it is needed. For example, a laboratory may have one large communal screen instead of a dozen dazzling ones, and otherwise allow the space to be defined by materials and daylight. In terms of sensory impact, European motivational rooms often aim for multi-sensory balance. Rather than filling the space with artificial stimuli, they let natural elements (light, airflow, material textures) take the lead and use technology in targeted ways (such as a sound system that plays ambient noise or inspirational music when appropriate, or circadian lighting that subtly changes colour).
Acoustic comfort is an important consideration: Open creative spaces in Europe are often supplemented with acoustic panels, carpets and even white noise systems to keep sound at optimum levels, as excessive noise is known to increase stress and hinder complex task performance. The Orgatec 2018 design fair highlighted Europe’s focus on new noise control solutions (such as “room-within-a-room” phone booths, padded wall panels for impromptu meetings, sculptural free-standing sound absorbers) to eliminate distractions in the open plan.
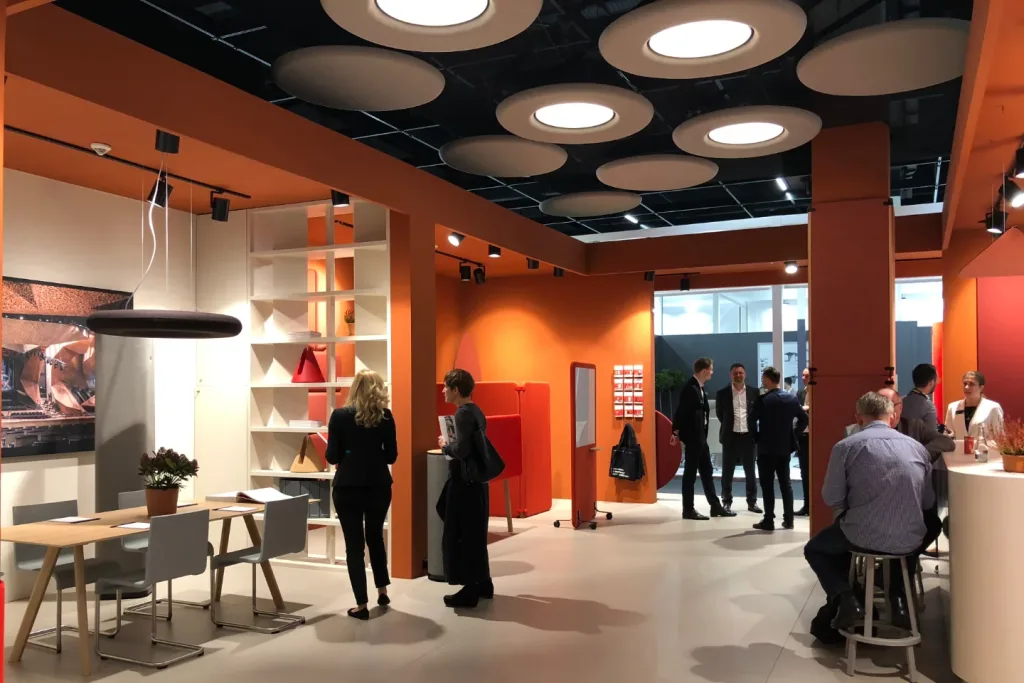
This is indicative of a conscious effort to fine-tune the sensory environment for creativity: enough buzz to energise, but not so much as to overwhelm. Research has shown that moderate ambient noise (~70 dB) can enhance creative thinking, while loud noise impairs it, so European design tends to favour quieter, more contemplative spaces than some of its American counterparts.
Detailing and Workmanship
North America:
Speed and scalability have traditionally driven detailing practices in NA projects. In the US context, motivational rooms may use standardised fit-outs (e.g. off-the-shelf furniture systems, generic acoustic tile ceilings) to meet tight budgets and timelines. Detailing is often minimalist but not necessarily elaborate; the point is to quickly achieve a clean and professional look. However, high-end corporate interiors invest in signature details: a tech firm may have a feature wall with a parametric design or a special installation (such as LED artwork) to impress visitors and stimulate creative thinking.
These details often emphasise a futuristic or branded aesthetic. In educational facilities, NA design details emphasise durability and flexibility (reconfigurable desks, walls covered with writable surfaces, numerous electrical outlets) rather than bespoke workmanship. focusses. The overall result can be a slick, modern space that feels corporate or fun, but can sometimes be a little impersonal due to the dependence on mass-produced components. A positive aspect is that maintenance and updates are easier – a worn carpet tile in a busy American ideas room can be replaced overnight; a modular desk can be replaced or reassembled into a new configuration. This pragmatism supports the rapid pace of change in many North American organisations, where office layouts are frequently revised to keep pace with growth or new working styles.
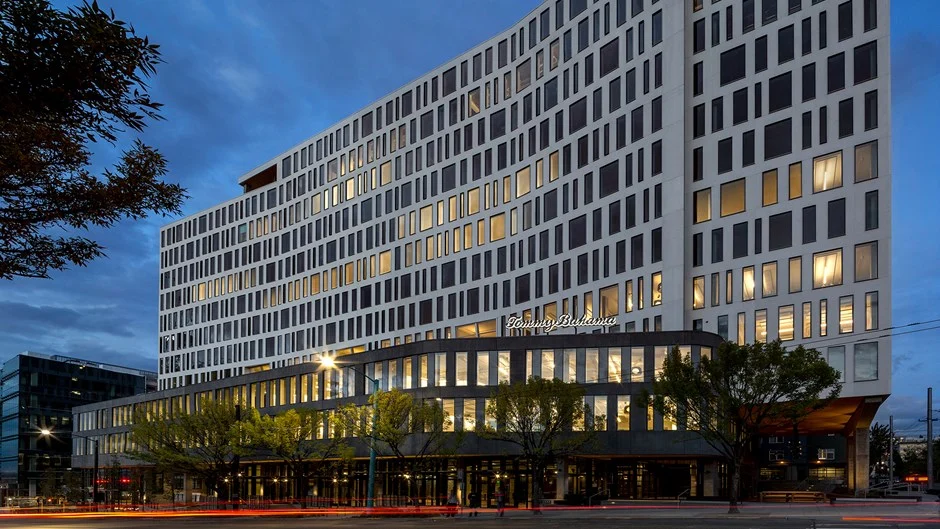
However, as NA design evolves, so does the interest in incorporating artisanal touches and local culture into creative spaces to avoid the “every startup has a slide and pool table” syndrome. For example, some new American offices feature “mural” murals hand-painted by local artists or reclaimed wood from regional sources, adding a bit of European sensibility to the details.
Europe:
In European motivational spaces, details often reflect craftsmanship and locality. Whether it’s a sculptural staircase in a collaboration centre or a brick wall from an old factory left exposed as a design feature in a creative incubator, it’s not uncommon to see custom-made furniture or unique architectural details that give the space character. These details connect users to the story of the space (history and context are valued in Europe) and can inspire creative thinking by providing a richer environment. For example, an innovation lab in a repurposed historic building can trigger curiosity and creative dialogue by preserving original columns or machinery as interesting interior elements. Fine details such as natural wood flooring, daylight-directing louvres or ergonomically crafted door handles add to the tactile and visual quality that users experience every day.
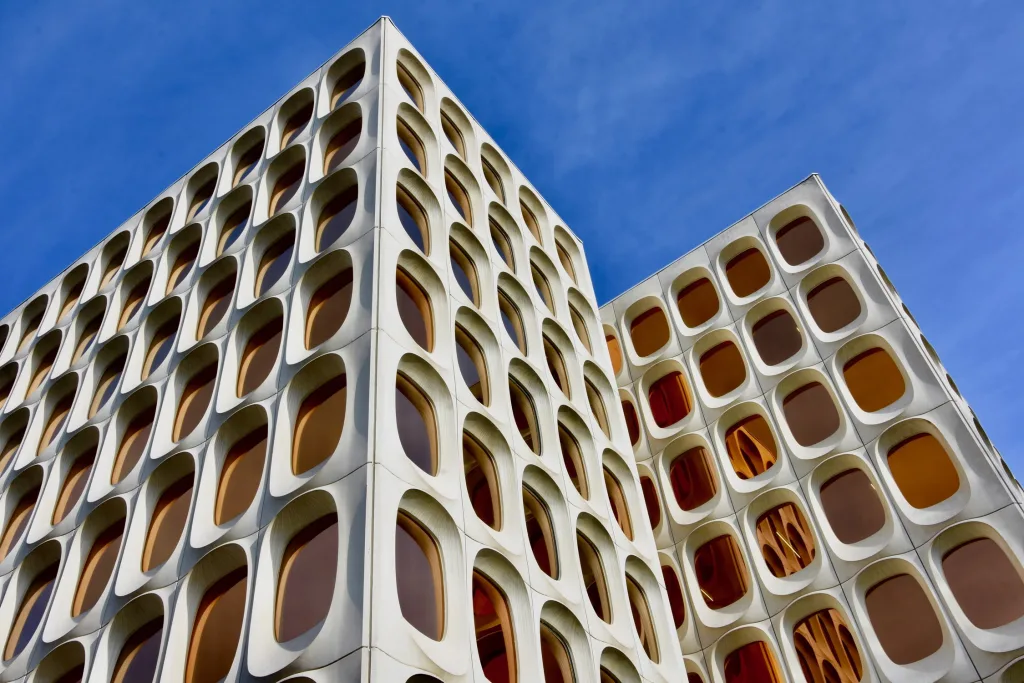
There is also a strong tradition of long-lasting design: European clients generally expect materials and details that age well over decades (reflecting long-term sustainability and cost-consciousness). For this reason, motivation rooms are built with robust finishes (solid wood floors that can be refinished, furniture that can be reupholstered), in contrast to the “use and replace” mentality that sometimes prevails elsewhere. This attention to detail can positively influence the mindset of users, contributing to a sense of dignity and comfort in the space. A well-detailed, beautiful environment can make people feel valued and comfortable, which helps creativity.
For example, a creatively detailed ceiling with skylights not only brings in light, but also creates visual interest that can subconsciously trigger creative thinking when looked upwards during brainstorming. Every element, from the stitching on the lounge chairs to the arrangement of acoustic felt panels in a pattern, is an opportunity in European design to bring form and function together – pleasing the senses while solving a problem (such as noise or clutter). This integrated design philosophy means that the aesthetics and functional performance of the room go hand in hand to support psychological comfort and cognitive focus.
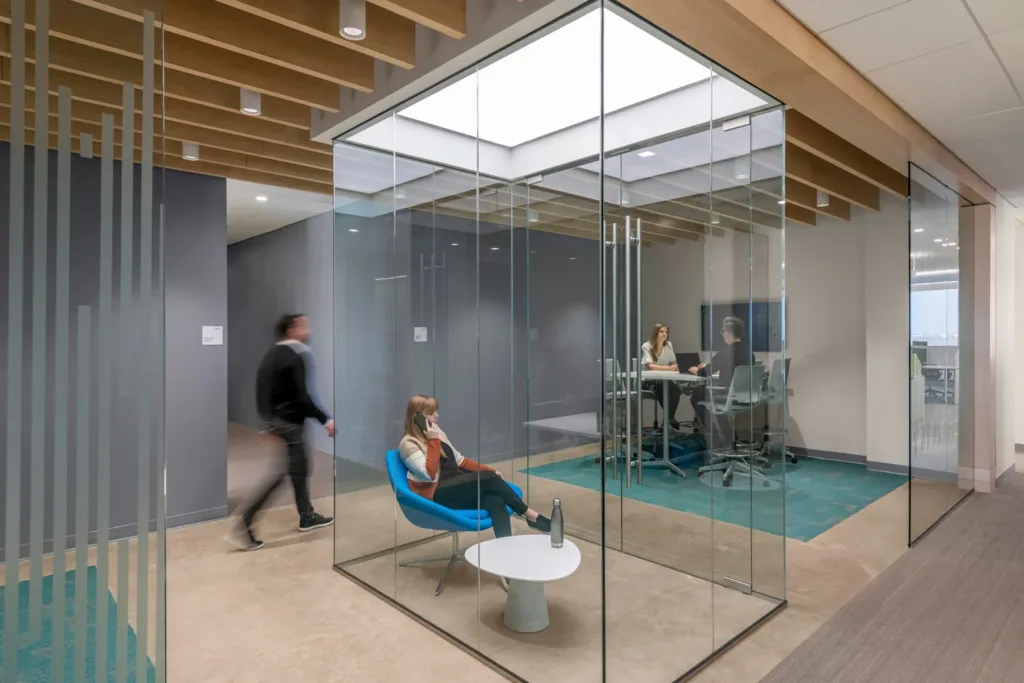
Materials and Technology – North America and Europe
| Aspect | North America (NA) | Europe (EU) |
|---|---|---|
| Material Palette | Emphasis on industrial, modular materials: plasterboard, ACT ceilings, synthetic carpets. Quick installation and easy reconfiguration are priorities. There is recent pressure for biophilic touches (e.g. a little wood, plants) in trendy offices, but basic finishes are often manufactured. | Emphasis on natural, sustainable materials: wood, stone, clay plaster, daylight and greenery are integrated. Biophilic design is mainstream – bringing nature into the interior through materials and plants to enhance mood and creativity. Less artificial cladding; more use of local materials and textures. |
| Technology Integration | High-tech, device-rich rooms. Interactive screens, smart boards, IoT lighting/HVAC controls are common. Spaces are wired for instant connectivity (lots of outlets, high speed network). It enhances co-operation but can overwhelm the senses if left unchecked. Modularity (portable technology, plug and play installations) is key. | Technology is available but more subtle. Quality basic tools (projectors, video conferencing) are standard, but the emphasis is on not letting the equipment dominate the aesthetics. Greater use of passive comfort technology (operable windows, daylight sensors). The latest examples: circadian lighting, sound masking – quietly used to support healthy living. |
| Acoustics and Lighting | Often brighter and louder – HVAC noisy open ceilings or bright LED lighting are not uncommon in NA offices, but new designs are addressing this. Use of dedicated quiet rooms or phone booths to counter open-plan noise. Lighting is often highly adjustable and sometimes set to energise (cold bright light for wakefulness). | Strong acoustic design: extensive use of acoustic panels, carpets and in-room solutions to ensure noise remains at comfortable levels. Lighting prioritises natural daylight and warm tones; many offices maximise the use of windows and complement them with human-centred lighting (anti-glare, using indirect luminaires). Spaces feel calmer and help to focus. |
| Detailing | Standardised, pragmatic detailing. Modular furniture systems and off-the-shelf fixtures for speed. Aesthetic details are often driven by branding (company logos, bold colour accents). Some high-end interiors feature technology art installations. General mood: modern and dynamic, but can be impersonal when overly generic. | Prepared, context-rich detailing. Special joinery, integration of old and new (especially in re-use projects). Design details often reflect cultural identity (e.g. regional design motifs, craftsmanship). The spaces have a distinctive character – which can inspire pride and creativity in the users. High build quality and longevity are expected from the surfaces. |
A meaningful comparison can be made between Amazon’s “The Spheres” in Seattle (NA) and Moneypenny’s headquarters in Wales (EU) – both are creative office environments loaded with biophilic design. Amazon’s Spheres are high-tech glass domes filled with 40,000 plants and are an ambitious feat of engineering and botanical integration as a unique employee idea space. They exemplify NA’s approach to technology-meets-nature: exotic plant installations monitored by sensors within a state-of-the-art structure.
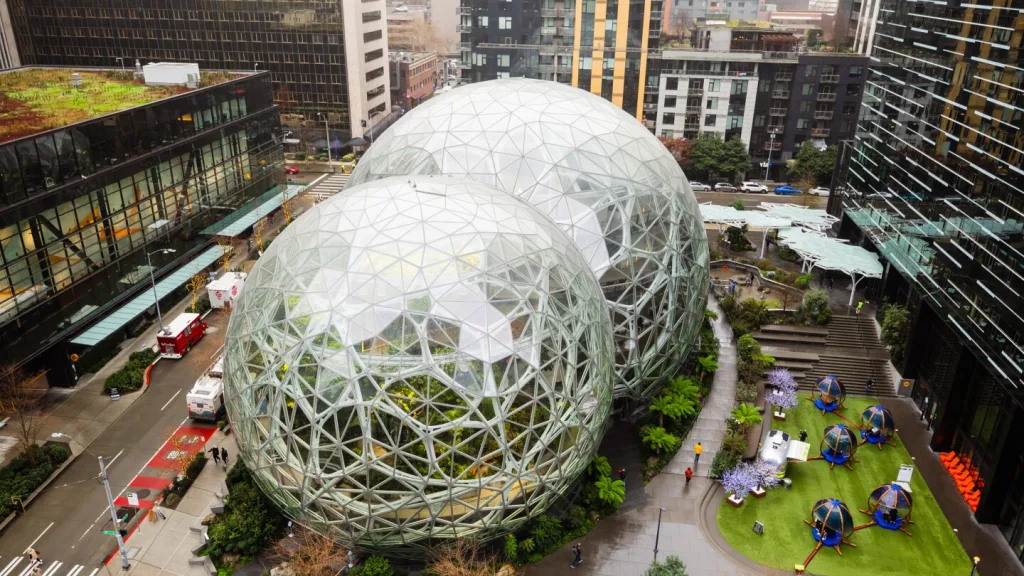
In contrast, Moneypenny’s Wrexham office took a more pastoral European approach, spending £15 million to create a campus with natural ventilation, a duck pond and orchard. Local and natural elements were favoured in building materials and detailing, creating a rural atmosphere for staff.
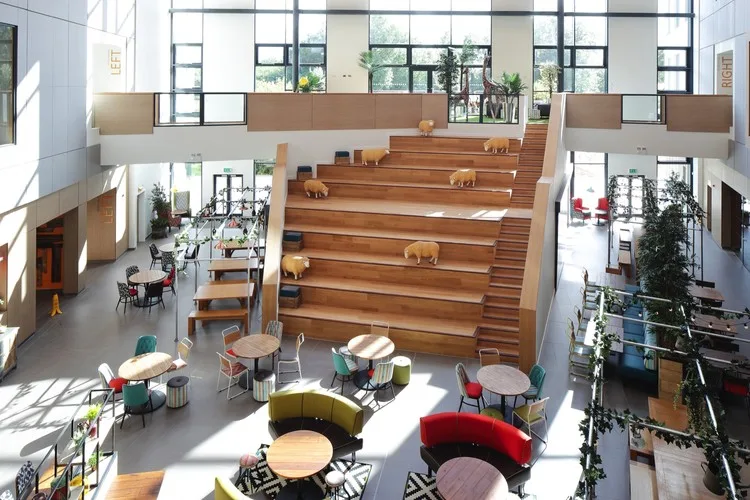
A creative co-working office in Valencia, Spain, features unusual industrial-inspired details (open scaffolding structures, open channels) blended with collaborative desk clusters. Motivational spaces in Europe often reuse unique elements (here scaffolding as decor and spatial divider) to infuse the environment with character and creativity.
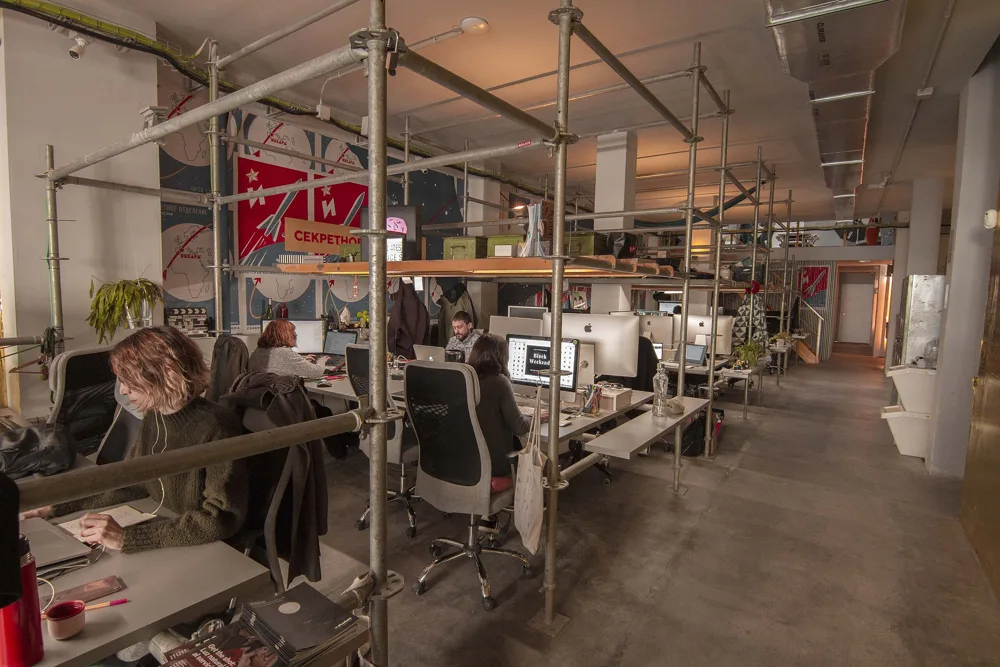
Expectations, Procurement and Design Philosophy in Practice
Designing motivational rooms is not just a matter of architecture; it is shaped by who commissions the project, how it is executed, and the underlying design culture. In North America and Europe, differences in stakeholder dynamics (corporate leadership, employees, regulators), project delivery methods and prevailing design philosophies can lead to markedly different outcomes in spatial organisation, user interaction and aesthetics. This section explores how an architect’s approach to creating a creative studio or breakout space may differ in a Silicon Valley tech firm and a Scandinavian university, in part due to these broader contextual factors.
Expectations and Cultural Priorities
North America:
In corporate and company projects in North America, clients (stakeholders) tend to be highly goal-oriented and programme-driven. A common expectation is that the design tangibly reflects the organisation’s brand and values – managers often want motivational spaces that “wow” visitors and signal innovation. This can translate into stakeholder preferences for iconic or themed design elements (e.g. a brainstorming room in the shape of a giant silo in an agri-tech company, or walls plastered with inspirational quotes and company mission statements). There is also an expectation of a quick return on investment: the room should measurably increase creativity and collaboration (some companies track usage and even link the space to innovation KPIs).
Thus, NA stakeholders can push designers to incorporate the latest trends they see in the media – whether it’s a “Google-like” slide, a funky collaboration pit with shiny furniture, or a high-tech immersive lab – sometimes without a deep iteration process with end users. However, progressive North American firms, especially in the technology and creative industries, are engaging employees through surveys or pilots to inform design (a kind of participatory design approach), but this is not as institutionalised as in parts of Europe. Speed and agility are valued; stakeholders generally want design and construction to be fast-tracked to keep pace with business needs.
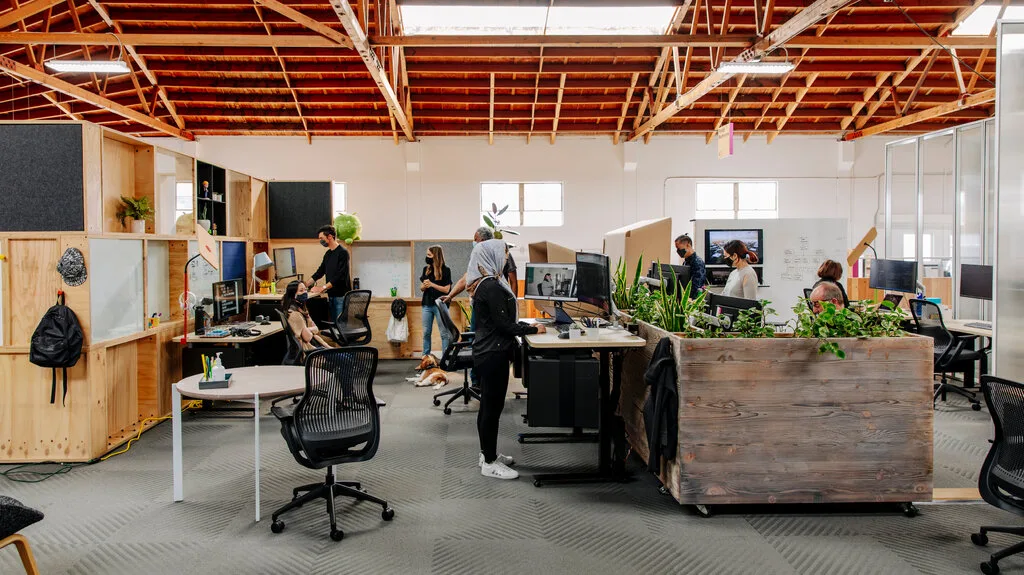
For example, a fast-growing startup may give architects just a few months to transform an empty floor into various collaboration spaces. This urgency can lead to a “good enough, fast” mindset that favours proven solutions and modular installations over risky experimentation. In addition, North American educational institutions (such as universities) often have multiple stakeholders (administration, faculty, donors) and the architect must balance their expectations (modern facilities, state-of-the-art technology, but also cost control), often through extensive presentations and value engineering tours.
Europe:
Whether in corporate or public projects, European stakeholders often emphasise long-term value, cultural cohesion and employee well-being as key outcomes. There is often a broader base of stakeholder input: for example, in Germany or Scandinavia, works councils or employee committees may be formally consulted on workplace changes, including the design of new creative spaces. This participatory approach means that architects can organise workshops with future users of a motivation room (teachers and students for a school creativity lab, or a cross-section of employees for an office breakout space) to gather expectations.
European clients expect user-informed and evidence-based designs – the room should not only look attractive, but also support the way people collaborate in that culture. Stakeholders also prioritise sustainability and social responsibility: A company in France may see the motivation room as an expression of their egalitarian and creativity-based corporate culture, so they expect an inclusive design – perhaps an open accessible layout, not just a big corner creativity lounge for executives (the hierarchy in European offices is generally flatter). In tenders for public or corporate projects, design competitions are common practice in Europe. This means that the design philosophy can be determined by the competition brief evaluation criteria, such as innovation, context sensitivity and aesthetic value.
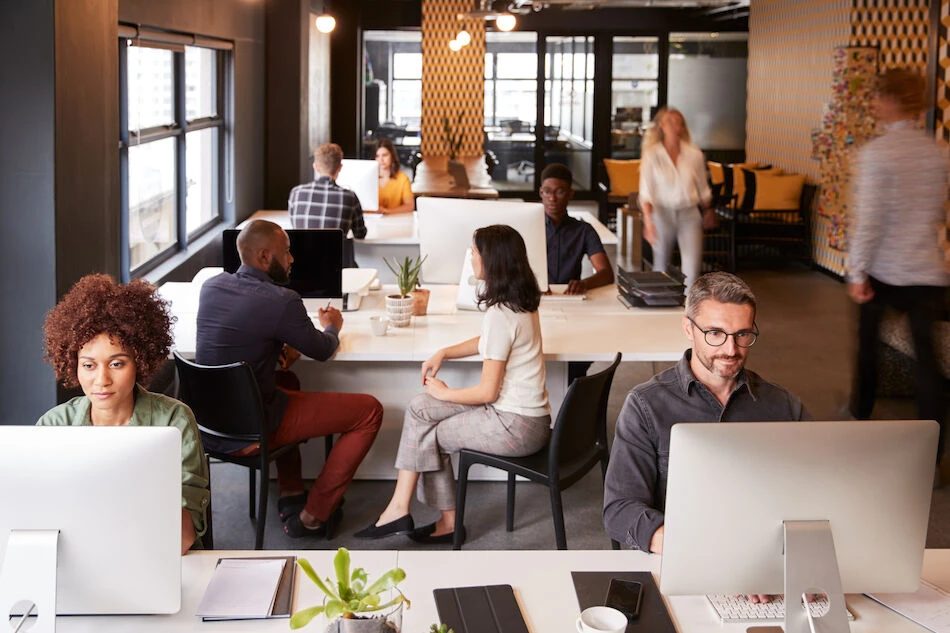
Stakeholders (such as a city government or university board) will select a design team based on conceptual proposals, which encourages more experimental and high-concept design solutions than a directly negotiated appointment. The winning architects then develop the design in dialogue with stakeholders. This process can result in bold, creative designs that are still in line with stakeholders’ values of quality and context (because competition juries often include design experts). In summary, European stakeholders are often looking for thoughtful, people-centred solutions – they may say “We want a space that will inspire our people for decades to come” rather than “We need the coolest new gadget in Q3”. Aesthetic expression is valued as part of cultural identity, so stakeholders appreciate designs that connect with local art, architecture or company heritage.
Procurement Methods and Project Delivery
North America:
Common project delivery methods in North America – such as Design-Bid-Build or, increasingly, Design-Build for speed – influence the outcome. With Design-Build, a contractor+designer team can streamline the process but also potentially standardise solutions to reduce risk. For motivational rooms, this may mean relying on vendor packages (such as prefabricated demountable partitions or off-the-shelf “innovation room kits”) to meet deadlines, possibly at the expense of unique design touches.
In corporate environments, tenant improvement projects are often developer-driven with fixed budgets, and architects must be pragmatic, delivering on time and within cost to meet the client’s real estate strategy. This environment can limit experimentation – there is less tolerance for a radical idea that may fail or cause delay. On the other hand, North America’s private sector flexibility sometimes allows for pilot projects or rapid prototyping of spaces. It is not uncommon for a company to set up a trial “creative garage” space in an existing warehouse, test it, and scale up if it works – a lean approach that aligns with business thinking. In education (such as public schools) procurement often emphasises low bid, which can reduce the design quality of creative spaces (unless supported by private funding or grants).
Procurement in NA tends to reward cost-effectiveness and speed, so design teams often have to fight to incorporate higher quality materials or unusual features by proving their value to stakeholders (sometimes by aligning with data or marketing benefits). Project timelines are typically tighter in NA, meaning that design and construction phases overlap (fast-track), requiring quick decision-making rather than prolonged conceptual exploration. Despite this, many NA projects manage to deliver inspiring spaces – often thanks to a strong initial vision championed by a client or a charismatic architect – but these are achieved by navigating a system focused on efficiency.
Europe:
Tenders in Europe generally involve more rigorous preliminary design development and sometimes multiple approval stages. As mentioned earlier, design competitions (especially for civil or institutional projects) are a distinguishing element – they prioritise design innovation and quality from the outset by evaluating conceptual proposals. Even outside competitions, European clients can negotiate with architects based on quality and vision rather than lowest fee. Project delivery may follow a traditional design-bid-build method with detailed design documents; contractors in Europe are used to working with bespoke design details (given the tradition of craftsmanship). This can give architects the freedom to specify particular solutions for motivation areas – for example a one-of-a-kind piece of furniture or an unusual layout – with the expectation that contractors will fulfil it.
Of course, this varies from country to country: In some places, such as the United Kingdom, fast commercial equipment may resemble the North American model, while in Switzerland or Germany precision and extensive documentation (and time) are given to realise the design intent. Sustainability and energy regulations in procurement also play a role: EU law may require certain energy standards (e.g. lighting, insulation) that shape the design of creative rooms (such as requiring daylight and motion sensors that ensure the space is naturally well lit). Another aspect is funding models: a European project may be funded by public money or EU grants that anticipate inclusive design or innovation outcomes and steer the design process in these directions.
In terms of stakeholder involvement in delivery, Europeans often have steering committees where end-user representatives and design consultants work collaboratively (sometimes more slowly, but potentially resulting in a more holistically considered space). All this leads to project deliverables where design quality is baked in throughout the process, even if it means a longer timeline or higher initial cost. The result usually involves fewer compromises – a brainstorming room as originally conceived (with custom skylight or local artisan-made furniture) is more likely to survive value engineering because stakeholders and processes in Europe have valued this from the outset.
Design philosophies and their influence on space and aesthetics
North America:
American design philosophy, especially in institutional settings, has been described as optimistic and future-orientated, often ignoring historical context. This translates into spaces with a forward-looking style, embracing new materials, new forms, and sometimes a certain boldness and even playfulness (postmodern and high-tech influences have been common in different eras). NA designers for motivational rooms may feel less constrained by conventions, freely mixing elements to achieve an engaging space. For example, they might combine a slide (play) with industrial chic decor and brand colours – a kind of eclectic “experience first” design that aims to energise users. The underlying philosophy is often function-orientated, but with a flair: the space should function for creativity (flexible, multi-modal, technology-enabled) and at the same time create an experience (surprise, delight or provoke thought).
But sometimes this can lead to superficial additions – the criticism is that a slide or graffiti wall does not automatically create a culture of creativity. The best NA design philosophies go deeper, inspired by concepts such as “design thinking ” – shaping spaces to encourage empathy, experimentation and interdisciplinary working (for example, movable furniture that can be quickly reconfigured for brainstorming, or large communal tables to break down silos). There is also a strong sense of branding and identity: aesthetics are often in line with the company’s image (a young startup might want a funky, bright space; a research lab might prefer a sleek, technological feel). As a result, American motivational spaces sometimes look very different aesthetically from one company to another, and each makes a statement – whereas European spaces may adhere more to a national or regional design language (such as Scandinavian minimalism in various companies). In NA, the open-plan vs. closed-plan debate has gone back and forth, but currently many US offices aim to strike a balance by offering “zones” within open loft-like spaces.
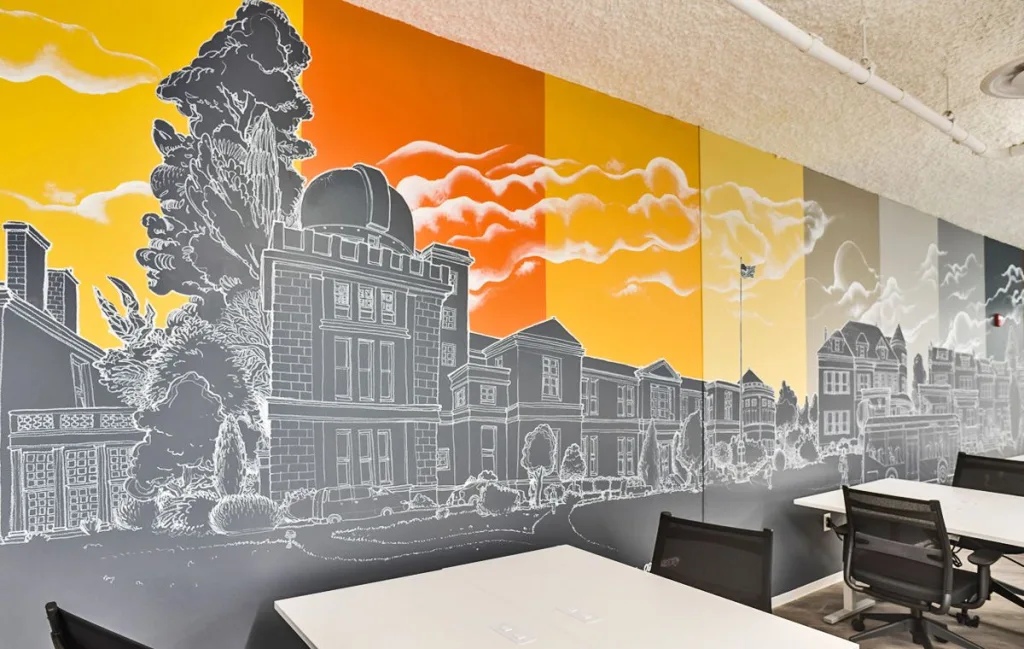
Visually, NA designers are not afraid of themes – each of a media company’s meeting rooms can have a unique creative theme (a forest room, a space room, etc.) as a way to stimulate imagination. This thematic approach is less common in Europe, where a consistent and austere aesthetic prevails. In a nutshell, the NA design philosophy encourages bold, innovative spatial organisation (sometimes literally breaking the rules, such as putting a hanging “treehouse meeting room” in an atrium) with an aesthetic that can range from ultra-modern to quaintly casual, as long as it is new and exciting. It is underpinned by a culture that celebrates innovation and risk-taking in design within the limits of practicality.
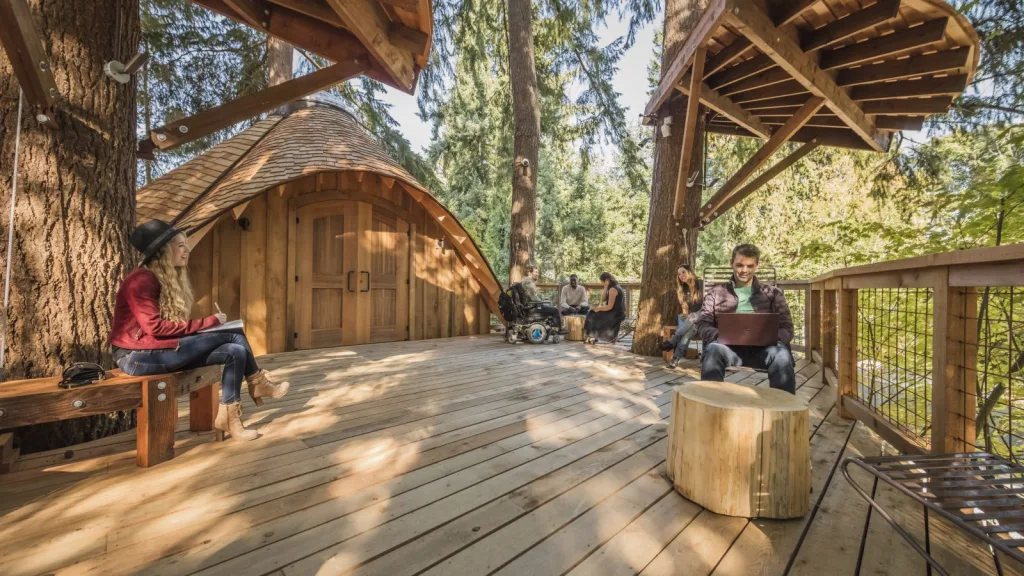
https://news.microsoft.com/source/features/work-life/meet-me-in-the-trees
Europe:
European design philosophies are deeply influenced by history, context and the idea of design as a cultural act. Architects and designers often seek to integrate new motivational spaces harmoniously with the existing environment, whether it is a historic campus or an urban fabric. This is not to say that European designs lack innovation; rather, innovation is often tempered by context. For example, a creative studio extension to an old university in Italy may utilise contemporary forms but be compatible with the scale and materiality of the campus.
European modernism has in many places given way to a kind of refined contemporary style: simplicity, light and functional beauty (think Dutch and Scandinavian design principles) guide many creative environments. The philosophy of “form follows function ” has been adopted along with humanism – spaces are meant to serve the needs of people in an elegant way. Thus, the spatial organisation in a motivation room in Europe often reflects sensible, human-scale planning: clear delineation of collaborative and quiet spaces (sometimes in separate rooms to respect different activities), plenty of circulation space to avoid crowding, and provision of amenities that support comfort (such as a small kitchenette or coffee point integrated into a break area so that coffee breaks are considered creative fuel). Experiments in Europe tend to be more subtle or conceptual. Instead of flashy gimmicks, you may see an experimental use of light or geometry – such as a brainstorming room with a sculptural ceiling that distributes sound and light in a new way, or movable walls that allow to reshape the space (a nod to flexibility but implemented with engineering elegance).
European designers are also often interested in sustainability as a design generator that influences aesthetics – for example, visible green walls, sun shades that enliven the facade of a creative building, or natural materials that define a warm palette. These choices carry a philosophy that creativity thrives in healthy and inspiring environments; not necessarily the most high-tech or kaleidoscopic environments. The aesthetic expression is often more understated and unified within a project: a sense of harmony with neutral backgrounds (white walls, wooden floors), often accentuated by pops of colour through furniture or art. In practice, a motivational space in Europe can look like a very stylish living room meets workshop: soft armchairs, adjustable tables, plenty of daylight and walls ready to generate ideas – exuding a calmness that invites users to think freely. The final “look and feel ” is often timeless, or at least not too trend-driven, as European stakeholders often plan to use the space well into the future.
This is in line with a design philosophy that values longevity and adaptability over following the latest fashion. As a result, the European design philosophy aims to strike a balance between inspiration and comfort in these spaces – creating what some call “soft radical” spaces: they may not scream innovation at first glance, but thanks to their thoughtful design, they cultivate a creative mindset in users every day.
Conclusions on Spatial Organisation, Interaction and Aesthetics
These different expectations, processes and philosophies are manifested in how spaces are organised and experienced by users:
Spatial Organisation: A North American motivational suite can be organised as a series of zones in a large open space (to emphasise transparency and easy impromptu interaction) with movable dividers that can create new layouts on the fly. In contrast, a European-type layout might allocate specific rooms for specific creative functions – for example, a “project room ” for a team to have for a week, a separate “quiet room” for conceptual sketching, and an open lounge for inter-team mingling – thus ensuring that each activity has an optimal environment. Both approaches encourage interaction, but NA may prefer serendipity and ad hoc mingling in a large common space, while EU can structure interactions more (planned workshops in a creative room, casual get-togethers in the central café at certain break times, etc.).
Notably, the reason why post-2020 return to office models show European offices to be more highly engaged is that employees like well-designed spaces with ample space per person. The JLL research found that European employees “generally benefit from a more generous amount of office space per person” in practice, which helps explain the positive re-engagement – spaces were not overcrowded, so people felt comfortable collaborating face-to-face. Therefore, the spatial organisation in Europe often included buffers and break-out areas, which by their very nature became very valuable.
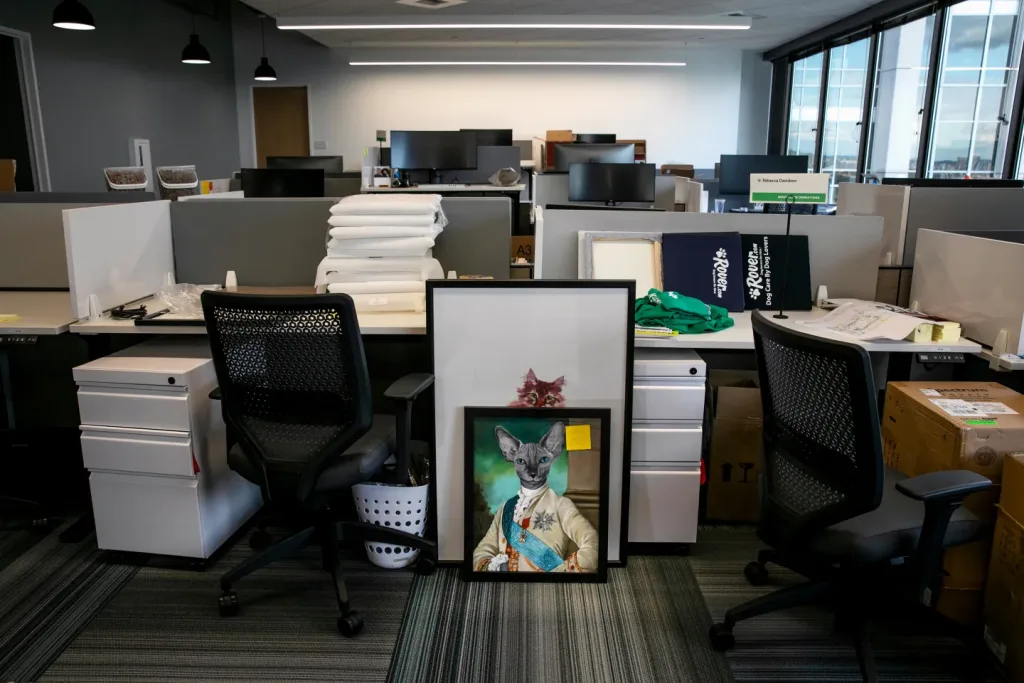
User Interaction: North American designs often encourage a fluid, unstructured style of interaction. Everywhere you can see writable walls and furniture on wheels that invite users to spontaneously gather and brainstorm. The hackathon and interdisciplinary jam culture at NA is supported by these highly flexible spaces. User interaction is also sometimes extroverted – favouring those who thrive in live open environments – but companies are learning to provide niches where introverts can also contribute. Motivational spaces in Europe also encourage interaction but, in line with a more methodical approach to innovation, may include structured collaboration tools such as pin-board systems, “creative session” rooms that teams reserve for intensive co-creation.
Interaction in EU offices can be very social (think of French or Italian workplaces where communal lunch areas are vital for the exchange of ideas), but when it comes to working sessions, they can be a little more structured (perhaps influenced by the tradition of formal meeting rooms and clear agendas, now evolving into more relaxed formats, but still with a sense of order). More importantly, participatory design means that users in Europe often feel a sense of ownership of the space from day one, which is likely to make them more respectful and use it as intended (for example, an employee in an office in the Netherlands may have been consulted about the need for a quiet partition, so they actively use it and help maintain its purpose).
Aesthetic Expression: Aesthetic outcomes in North America can range from ultra-modern minimalism in the space of a media company in New York to the playful pop-art interiors of a West Coast startup. The common thread is often a sense of energy and innovation. These spaces photograph well; they are part of the company’s branding to recruits and customers – a physical manifestation of “we are innovative and fun”. European aesthetics are often more restrained but highly harmonious.
A Scandinavian innovation centre, for example, might use a palette of whites, light woods and soft greens and consistent modern furnishings, providing a calm, Scandinavian-chic atmosphere whose purity and daylight stimulate creativity.
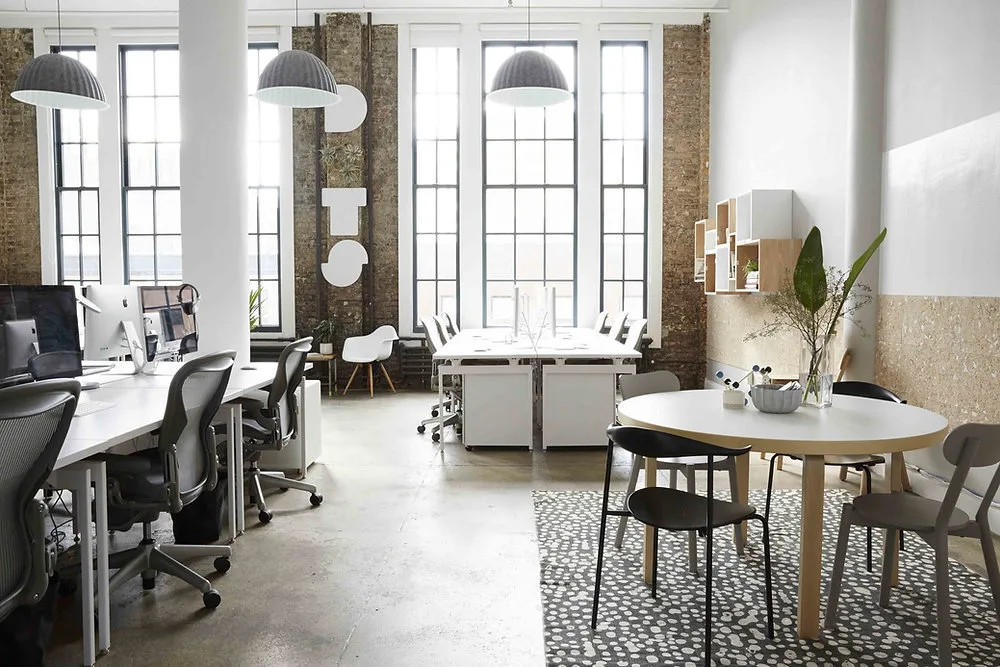
A Spanish creative space may include vibrant colours or artwork, but these are balanced with neutral backgrounds and practical layouts. There is often a local cultural infusion: for example, an advertising agency in Amsterdam might have Dutch artwork and a canal house-inspired layout in their motivational space, while an American advertising agency might favour a generic “Silicon Valley” look regardless of the city. In education, a European school’s makerspace might visually harmonise with the architectural character of the school (if the school is in a 19th century building, the makerspace might cleverly integrate old and new design elements), whereas an American school might add a very high-tech looking lab that stands out from the rest of the campus style. Neither is inherently better – the American approach can put users in a creative frame of mind by offering something very different from the norm, while the European approach can sustain creativity by making it part of the everyday environment rather than a novelty.
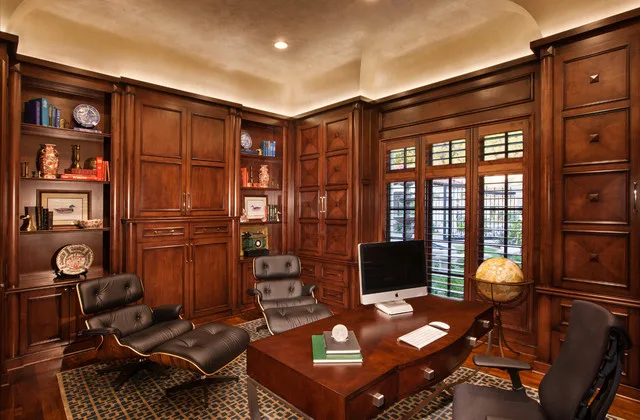
Practice and Philosophy – North America and Europe
| X | North America (NA) | Europe (EU) |
|---|---|---|
| Stakeholder Orientation | Customer orientated and brand orientated. Senior management often have clear visions (or benchmarks, such as “an office like Google’s”). Emphasis is placed on quick results and trendy features to signal innovation. Employee input is sometimes gathered, but leadership/marketing priorities dominate. | Wider stakeholder engagement (e.g. employee committees, design competitions). Emphasis on long-term employee well-being, cultural fit and sustainability. Stakeholders value designs that respect context and provide lasting benefits (less interest in fads). |
| Procurement and Delivery | Fast, cost-conscious. Design-Build for speed and developer-led fit-outs are common. Once the project starts, it tends towards standardised solutions and minimal iteration (tight timelines). Innovation must justify itself in terms of return on investment or efficiency. | Deliberate, quality-conscious. Design competitions and detailed design phases are common and allow exploration. Willingness to spend time getting the design right. Contractors used to specialised work. Sustainability criteria are often mandated in contracts. |
| Design Philosophy | Innovative and future-proof – not afraid to break the mould or add fun elements. Often function + fun = form. High value for innovation and bold visual expressions; freely utilises a mix of styles. Spaces as brands/experiences. It risks cheating, but at best creates energising, disruptive environments. | Contextual and human-centred – innovation within the framework of tradition and research. Favours subtle creativity: quality of light, comfort and simplicity are key aesthetic elements. Design is seen as cultural expression; gravitates towards timeless modern designs that encourage calm focus and informal co-operation. Less “flash”, more depth. |
| Emerging Use of Space | Highly flexible multi-use areas that can change on the fly. Users have the freedom to select appropriate areas (supporting an agile working culture). It can be used intensively during peak times, and sluggishly during off-peak times (because the emphasis is on suitability for spontaneous use). Post-occupancy fine-tuning is common as needs evolve rapidly. | A mix of designated rooms and flexible spaces, with some programming to ensure fair use. Spaces are often designed for specific interactions (workshop room, project studio) and lead to purposeful utilisation. Often consistent use due to planning with user input (spaces fulfil a known need). Develops slowly – designed to adapt over the years with minor adjustments. |
| Aesthetic Result | They are varied and often high-contrast or themed. It can be colourful, technological, playful – it aims to stimulate or even entertain. “Instagrammable” elements are not uncommon. The identity of the place is closely linked to the company image. | Harmonious, often minimalist or eclectic in keeping with local flavours. It aims for an inspiring yet comfortable environment – daylight, natural tones and clear organisation often form the aesthetic basis. Beauty is in functionality and simplicity, with art or colour as refined accents. |
As an example, imagine designing a “creativity space” for a multinational company, first at its headquarters in the USA and then at its office in Europe:
- NA HQ in the US might request a space that “feels like a startup garage – bold but cool – where every idea can happen”. The project can be quickly completed in 4 months using a design-build firm. The resulting space could be an open industrial style loft with writable walls, movable bleachers for impromptu talks, an old arcade machine for entertainment and the company logo painted in graffiti on the exposed brick wall. It’s exciting and brand-conscious. Employees use it for hackathons and casual meetups; it is highly visible on the office tour for investors (a physical symbol of the company’s innovative culture). This is in line with NA stakeholders’ passion for visible innovation and fast delivery.
- Suppose the European branch is in Germany. The approach could start with a workshop in which employees and even a works council representative are involved and discuss what they need – for example, “We want a quiet concept room, a collaborative workshop room and a relaxation corner.” The company could organise an invited design competition between several architectural firms. The chosen design could divide the floor into distinct but interconnected zones: a soundproofed idea room with excellent acoustics and daylight for in-depth work, next to it an open “workshop” area with adjustable tables and tools for group brainstorming, as well as a cosy corner with ergonomic loungers next to a window overlooking the garden. The materials are of high quality and local (wood from the region, fabrics in company colours but used delicately). It took 8-12 months to plan and build, but the result is a package of spaces that employees find highly functional and pleasant. There is less ostentatious décor – the design itself (interplay of spaces, daylight, flexibility of furniture) quietly delivers an impressive “wow”. The management and staff are jointly proud, and it is built to endure and adapt for the next decade.
The consistent narrative among these observations is that while North America and Europe share the goal of fostering creativity through design, they often take different paths to get there. North America’s path is characterised by bold experimentation, rapid innovation and the use of technology and brand image to motivate people, resulting in dynamic, if sometimes transient, creative environments. The European path is one of thoughtful integration, balancing innovation with tradition and user comfort, resulting in spaces that appear calmer but are deeply attuned to human needs and are likely to age gracefully. Both approaches have their advantages: A North American-style brainstorming space can trigger a sudden breakthrough with its high-energy atmosphere, while a European-style creative retreat can encourage steady, continuous creative development by keeping users happy and stress-free. In practice, global companies are now cross-pollinating these ideas. We see European offices adding a little more whimsy and speed, while North American offices are adopting more wellness and craft – a convergence towards best practices from both sides. Ultimately, the design of motivational rooms is most successful when it combines the pragmatic and the poetic – ensuring that all regulatory and functional needs are met (safety, comfort, accessibility), while also capturing the cultural spirit that truly inspires creativity among its users.
Discover more from Dök Architecture
Subscribe to get the latest posts sent to your email.





