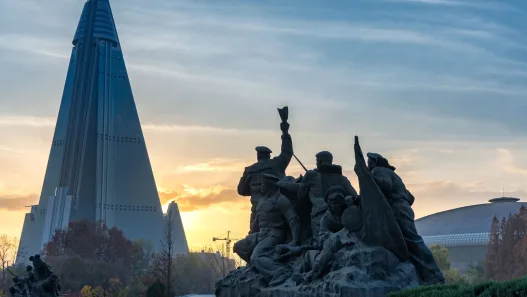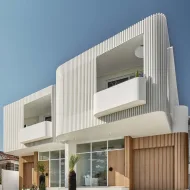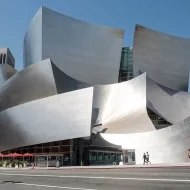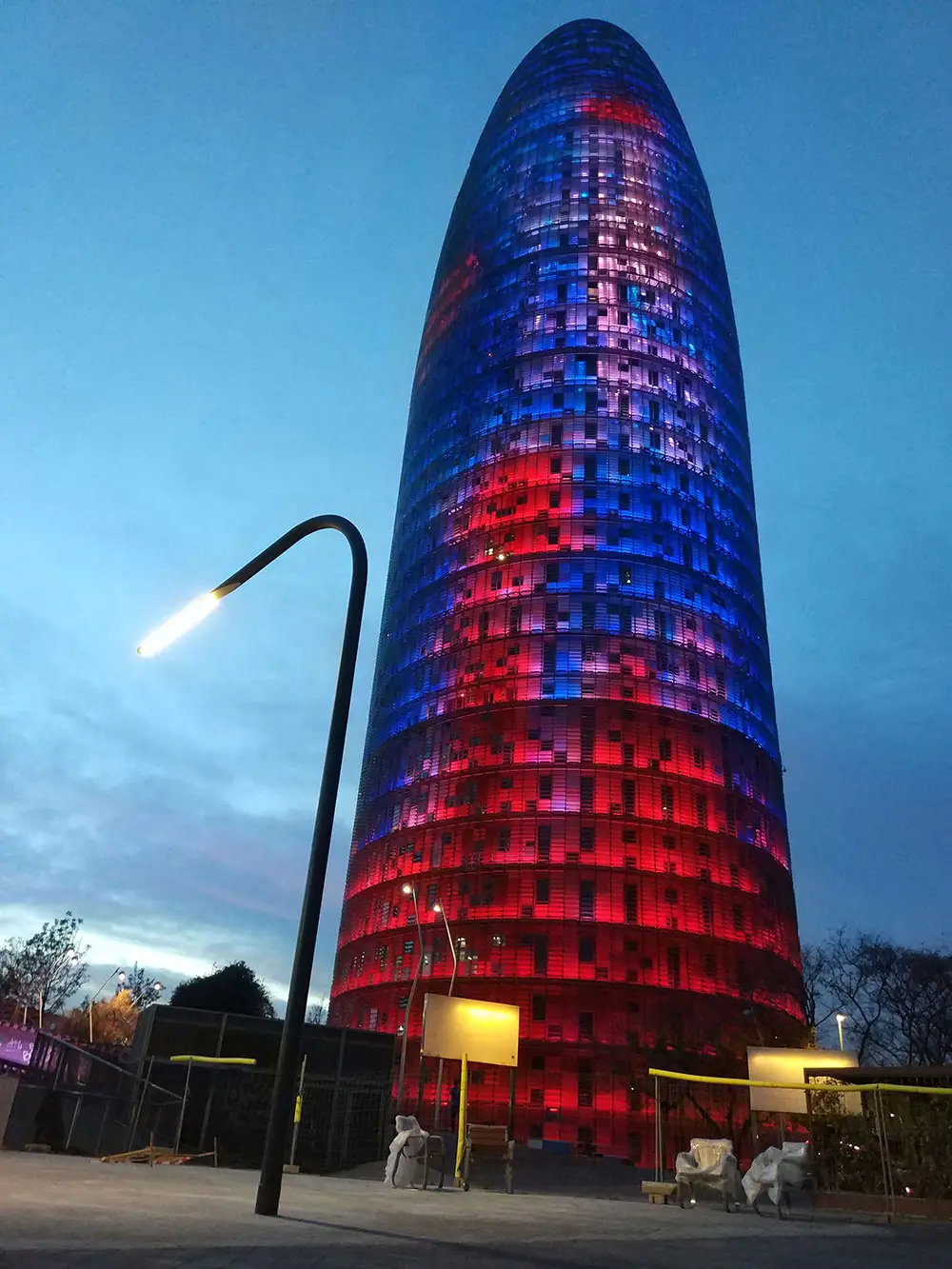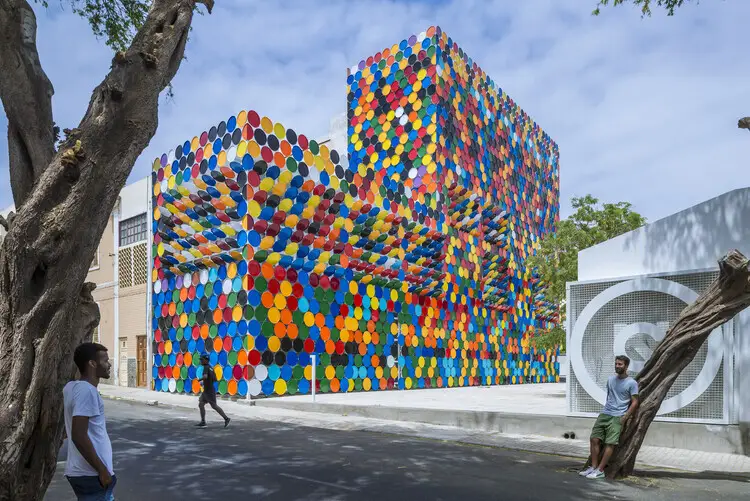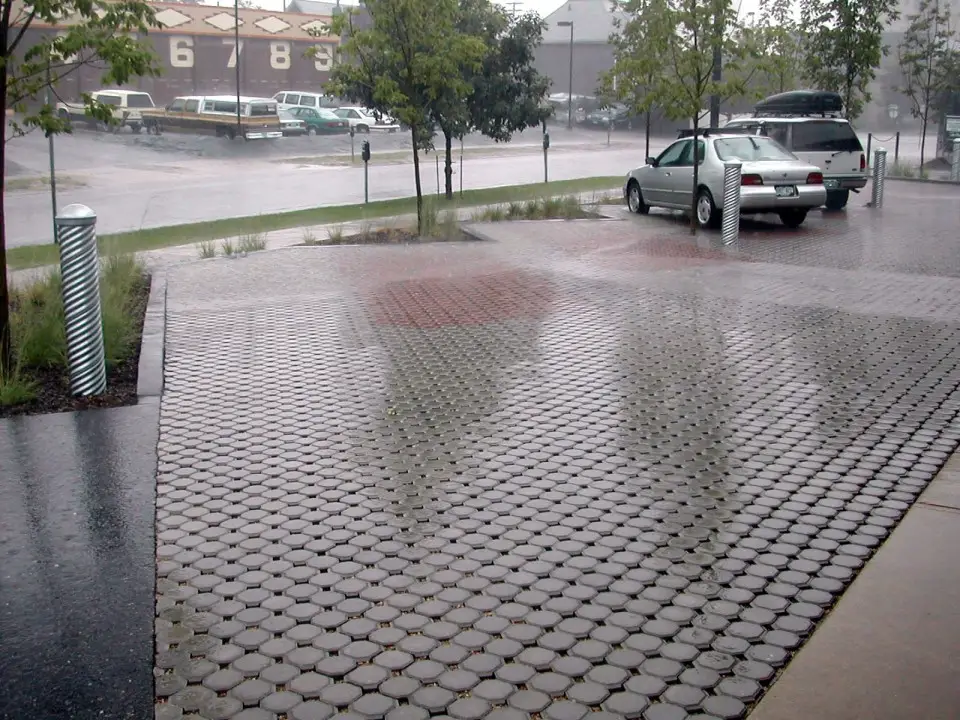Often referred to as the “Hotel of Doom”, the Ryugyong Hotel stands as a monumental symbol of North Korea’s ambitious architectural ambitions. Towering above Pyongyang’s skyline, this unique structure has become a symbol of both the country’s history and its complex socio-political landscape.
- Location: Located in Pyongyang, North Korea, Ryugyong Hotel is one of the tallest buildings in the country.
- Architectural Design: The half-pyramid-shaped hotel has a unique and futuristic design that stands out in the city skyline.
- Height: The hotel reached a height of 330 metres (1,083 feet), making it the tallest building in North Korea and one of the tallest hotels in the world.
- Construction History: Construction began in 1987 but encountered numerous delays and the building was not completed for decades.
- Exterior: The exterior is clad in glass panels to give it a sleek and modern look that reflects the surrounding landscape.
- Rooms and Amenities: Originally planned to have more than 3,000 guest rooms, the hotel also features restaurants, a revolving restaurant and conference facilities.
- Symbolism: The Ryugyong Hotel is often seen as a symbol of North Korea’s modernisation ambitions and aspirations, despite its protracted construction difficulties.
- Recent Developments: In recent years, efforts have been made to complete the interior of the hotel and open it to guests, but the hotel is relatively little used.
- Tourists’ Interest: The hotel is an important landmark in Pyongyang and the subject of architectural debate, attracting both tourists and architects.
- Cultural Impact: Ryugyong Hotel represents both the challenges and aspirations of North Korea, embodying the complexity of its architectural and political landscape.
Captivating the imagination with its distinctive pyramid shape and height, the hotel raises questions about the intersection of architecture, ideology and cultural identity.
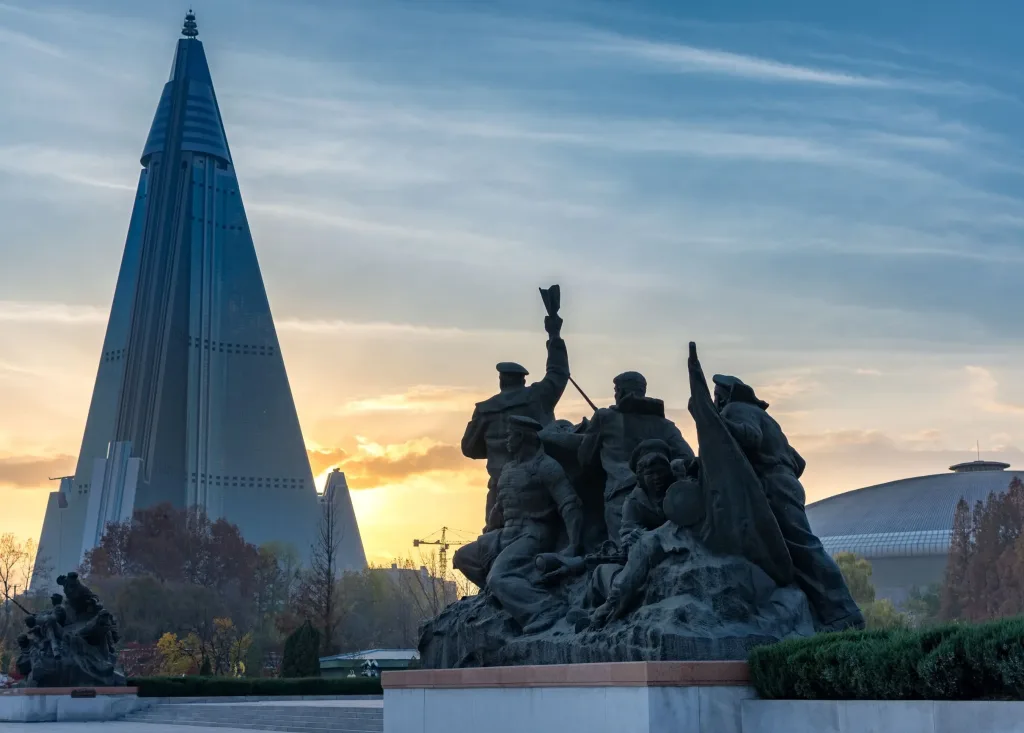
Historical Context
The story of the Ryugyong Hotel begins in the late 1980s, at a time of intense political and economic change in North Korea. Designed as a showcase for the country’s rapid modernisation, the hotel was intended to welcome international guests and symbolise the confidence of the regime. Construction began in 1987 to coincide with the 13th World Youth and Student Festival, a major event aimed at promoting North Korea on the global stage. However, the project soon encountered numerous setbacks, including financial difficulties and the collapse of the Soviet Union, which greatly affected North Korea’s economy and access to materials. Construction was halted in the mid-1990s and the skeletal structure continued to loom over the city for years as a poignant reminder of unrealised dreams.
Architectural Intentions
The architectural design of Ryugyong Hotel reflects a blend of modernism and traditional Korean elements. At metres high, it is intended to be the tallest hotel in the world, demonstrating North Korea’s ambition to compete on a global scale. The pyramid-like shape of the building is not only visually striking, but also symbolises progress and stability. The architects designed a space that would integrate luxury with functionality, featuring more than 3,000 rooms, restaurants and even a revolving restaurant at the top. This ambitious design was intended to attract foreign tourists and reflected the desire to showcase a prosperous and hospitable North Korea despite the underlying socio-economic challenges.
Cultural Significance
The Ryugyong Hotel has a deep cultural significance for North Koreans. Embodying the aspirations and ideologies of the Kim regime, the hotel serves not only as a physical structure but also as a symbol of national pride. Over the years, the hotel has been depicted in propaganda as representing the strength and resilience of the nation. For many citizens, it stands in stark contrast to the realities of daily life, symbolising both the hope for a brighter future and the harsh limitations imposed by the regime. The hotel has also become a subject of fascination for foreign observers, who see it as a monument to the contradictions of North Korean society.
Current Situation
In recent years, the Ryugyong Hotel has received renewed attention, both in terms of its construction and its role in the urban landscape of Pyongyang. After decades of inactivity, the hotel began to be equipped and completed in the early 2010s, with reports of partial openings and renovations. While it has yet to fully realise its intended purpose as a luxury hotel, the building is now much more than a relic of failed ambitions; it has become part of North Korea’s contemporary identity. The Ryugyong Hotel continues to attract both visitors and scholars and serves as a focal point for discussions on the future of the country.
Design Overview
The design of the Ryugyong Hotel is a striking blend of innovation and tradition. Its angular, pyramid shape is not only visually striking, but also serves the functional purpose of maximising views of the surrounding city. The exterior is clad in glass and concrete, designed to reflect light and create an impressive facade. Inside, there are a variety of amenities aimed at appealing to international visitors, although most of them remain unfinished. The hotel’s design reflects a wider ambition to integrate modern architecture with North Korea’s cultural narratives to create a space that is both a functional hotel and a symbol of national pride. As it stands today, Ryugyong Hotel embodies the complexity of North Korean architecture – an ambitious vision tempered by the realities of its context.
Architectural Design and Features
Architectural design is a fascinating blend of art, science and engineering. It shapes our environment, influences our experiences, and reflects our culture and values. This section examines various aspects of architectural design, from general structure to the unique challenges architects face, particularly in the context of skyscrapers.
General Structure
The overall structure of a building refers to its physical form and the arrangement of its components. Architects consider not only aesthetics but also functionality and safety when designing a structure. The height, shape and flow of a building should be in harmony with its purpose and surroundings. For example, skyscrapers often adopt a vertical emphasis, allowing them to stand out in crowded cityscapes while maximising the use of limited urban space.
The structural system is also very important. Many modern skyscrapers use a central core, surrounded by a series of columns and beams, housing lifts and stairs. This creates open floor plans and increases flexibility in how interior spaces are utilised. A notable example is the Burj Khalifa in Dubai, where the Y-shaped floor plan provides balance while allowing spectacular views of the city.
Facade and Materials
The facade of a building is its outer layer, which acts as the first point of interaction for anyone approaching it. It plays an important role in defining the character of the building and can vary significantly depending on cultural influences and advances in materials. Modern skyscrapers often feature glass and steel facades that reflect the skyline and the surrounding environment, creating a dynamic visual experience.
Materials such as reinforced concrete and innovative glazing technologies not only enhance aesthetic appeal, but also improve energy efficiency. For example, One World Trade Centre in New York combines glass and steel to create a sleek, modern look while incorporating sustainable design practices. The reflective qualities of the façade help to reduce energy costs by managing heat and light.
Interior Layout
The interior layout of a building is as important as its exterior. It determines how spaces are organised and how people interact within these spaces. In skyscrapers, where space is often very limited, architects strive to create efficient and flexible layouts that accommodate a variety of uses, from office spaces to residential units.
Open floor plans have become popular in modern design, enabling collaborative environments in the workplace. The interior of the Shanghai Tower, for example, contains a mix of office spaces, hotels and public areas, all connected through a central core. This thoughtful layout enhances usability and accessibility, transforming the building from a collection of rooms into a vibrant community space.
Unique Engineering Challenges
Skyscrapers present unique engineering challenges that require innovative solutions. One of the most important problems is managing wind forces. As buildings rise, they encounter stronger winds that can shake the structure. Engineers use advanced modelling techniques and materials, such as tuned mass dampers that counteract movement to ensure stability.
In addition, construction logistics also pose challenges. Building upwards requires careful planning of materials and labour. The vertical transport system, including lifts, must be efficient enough to meet the needs of a large number of building occupants without long waiting times. The CN Tower in Toronto is an example of overcoming these challenges, with its high-speed lifts reaching the observation deck in less than a minute.
Comparison with other skyscrapers
When comparing skyscrapers, it is important to consider factors such as design philosophy, the materials used and the context of their location. For example, the Empire State Building in New York represents a classic Art Deco style emphasising verticality and ornate detailing, while Taipei in Taiwan exhibits a blend of traditional Asian design with modern engineering.
Different regions and cultures influence skyscraper designs, resulting in a diverse architectural landscape. The Petronas Towers in Kuala Lumpur emphasise Islamic architectural motifs, while the Willis Tower (formerly the Sears Tower) in Chicago focuses on modular design and functionality.
In conclusion, architectural design encompasses a wide range of elements that contribute to the functionality, safety and beauty of buildings. From the overall structure to the materials used, each element plays an important role in shaping our urban experience and reflects the creativity of the architects and engineers behind it. As cities continue to grow and develop, the challenges and innovations in skyscraper design will undoubtedly lead to even more remarkable structures in the future.
Historical Timeline of Construction
The history of construction is a fascinating journey that reflects human creativity, social needs and technological developments. From the first shelters to modern skyscrapers, each stage of construction history tells a story of adaptation and evolution. Understanding this timeline not only provides insight into architectural practice, but also highlights how construction shapes our environment and society.
First Construction Phase
The first phase of construction dates back to prehistoric times, when early humans built primitive shelters to protect themselves from the elements. These structures were usually made of natural materials such as wood, stone and animal hides. The development of permanent settlements was an important turning point; communities began to build more durable houses and communal buildings.
As societies developed, so did their architectural ambitions. The ancient Egyptians, for example, displayed their prowess with monumental structures such as the pyramids, built with extraordinary precision using simple tools and a large labour force. This period also witnessed the emergence of temples and palaces, reflecting the social and religious hierarchies of the time. Innovations in construction techniques, such as the use of adobe and arches, paved the way for future architectural developments.
Stoppage of Work
Despite impressive achievements in the field of construction, there were periods of stagnation, often due to socio-political factors. The collapse of empires such as the Roman Empire led to a decline in large-scale construction projects in Europe. During the Middle Ages resources were scarce and the focus shifted to fortifications and religious buildings rather than public works.
The halt in construction was not only influenced by a lack of interest, but also by changing priorities. The feudal system, for example, prioritised castles and defensive structures to protect land over major architectural undertakings. Moreover, epidemics and wars disrupted the labour force, leading to a significant slowdown in construction activity. Nevertheless, this period also gave birth to outstanding Gothic cathedrals that displayed a different kind of architectural innovation in the midst of difficulties.
Resumed Efforts
The Renaissance heralded a revival in construction, with a growing interest in classical architecture and humanism. Architects such as Brunelleschi and Michelangelo pushed the boundaries of design and engineering, creating stunning works such as the dome of St Peter’s Basilica. This period marked a shift towards more sophisticated construction methods and materials, including the widespread use of brick and stone.
As exploration expanded, colonisation brought new architectural styles and techniques to different parts of the world. The introduction of steel and reinforced concrete in the 19th century revolutionised the construction industry, leading to taller buildings and more versatile structures. The Industrial Revolution played an important role in the emergence of factories and urban infrastructure, transforming cities and their skylines. This period of resumption of work was characterised by an optimism that embraced progress and innovation in building practices.
Recent Developments
In recent years, the construction industry has undergone significant changes, largely driven by technological advances and a growing awareness of sustainability. The advent of computer-aided design (CAD) and building information modelling (BIM) has transformed the way architects and engineers plan and execute projects. These tools enable precise simulations, reducing waste and increasing efficiency.
There has also been a significant shift towards green building practices. Modern construction increasingly focuses on sustainability with materials and methods that minimise environmental impact. Innovations such as prefabrication and modular construction have gained popularity, allowing for faster assembly and less waste. Real-world examples include the Bullitt Centre in Seattle, often hailed as the world’s greenest commercial building, which demonstrates how contemporary construction can align with environmental goals.
Future Prospects
Looking ahead, the future of construction holds exciting possibilities. As technology continues to advance, we may see further integration of AI and robotics, automating labour-intensive tasks and increasing precision. The use of 3D printing in construction is already making waves and promises to revolutionise the way we think about building materials and processes.
Moreover, with the global emphasis on climate change, construction is likely to evolve to prioritise flexibility and sustainability. Smart buildings equipped with sensors and energy-efficient systems are becoming the norm, dynamically responding to their environment and reducing energy consumption.
The construction industry is also exploring the potential of biophilic design, which improves the well-being of building occupants by incorporating natural elements into the built environment. As urbanisation continues, the challenge will be to create spaces that are not only functional but also support a high quality of life.
In summary, the historical timeline of construction reveals a rich tapestry of human achievement that reflects our evolving needs and aspirations. Each stage in this timeline not only showcases our architectural capabilities, but also highlights the interplay between societal changes and construction practices. The future promises even more innovation as we strive to create environments that are sustainable, resilient and responsive to the needs of our planet and its inhabitants.
Cultural Influence and Perception
Architecture is more than the structure of buildings; it embodies the values, beliefs and history of a society. In North Korea, architecture serves as a powerful tool to express ideological narratives and shape cultural identity. This chapter explores the cultural influence and perception of architecture in North Korea by examining its symbolism, media representation, criticism, tourist reception and influence on local design.
Symbolism in North Korean Society
Architecture in North Korea is full of symbolism, often reflecting the ideals of the regime. Monumental structures such as Kim Il-sung Square and the Triumphal Arch are not merely functional; they are designed to evoke feelings of pride and loyalty among citizens. These buildings often combine traditional Korean elements with grandiose Soviet-style aesthetics, creating a unique architectural language that speaks to the nation’s identity.
For example, the iconic Ryugyong Hotel, with its pyramid-like silhouette, represents the aspirations of a powerful North Korea that seeks to showcase its technological advances and cultural superiority. Symbolism goes beyond mere aesthetics, serving as a propaganda tool that reinforces the authority of the ruling party and the leadership’s vision of the future. In this way, architecture becomes a canvas on which the state paints its narrative, affecting how citizens perceive their history and identity.
Media Representation
The representation of North Korean architecture in global media often oscillates between admiration and criticism. Documentaries and news segments often emphasise the sharp contrast between the grandeur of official buildings and the reality of everyday life in the country. This dichotomy creates a complex image: while buildings symbolise power and unity, they also underline the inequalities faced by ordinary citizens.
Media depictions often focus on surreal aspects of North Korean architecture, such as the empty, unspoilt streets of Pyongyang, which stand in stark contrast to the vibrant urban environments found elsewhere. These depictions can arouse curiosity and intrigue, leading to a perception of North Korea as an enigmatic state. However, they also risk oversimplifying a multifaceted society and reducing rich cultural narratives to mere spectacle.
Criticisms and Controversies
Criticism of North Korean architecture often centres around its role in state propaganda and the suppression of individual expression. Many argue that monumental structures serve to glorify the regime rather than meet the practical needs of the people. Critics emphasise that the focus on architectural splendour often comes at the expense of basic living conditions and reflects a misallocation of resources.
Controversy also arises over the environmental impact of these large-scale projects. The emphasis on monumentality can lead to the neglect of sustainable practices, raising questions about the long-term viability of such ambitious designs. Furthermore, the lack of freedom in architectural expression stifles creativity, with architects and planners often constrained by strict rules set by the state. This not only affects the diversity of architectural styles, but also limits the potential for innovation in this field.
Tourist Reception
Tourism in North Korea is heavily regulated with architecture serving as a focal point for foreign visitors. Tourists are often guided through carefully curated experiences that highlight the country’s monumental buildings, such as the Kumsusan Palace of the Sun. These structures are presented as symbols of national pride and the narratives surrounding them are carefully crafted to align with state ideologies.
Visitor reactions to North Korean architecture vary. Some tourists find the buildings awe-inspiring, appreciating their large scale and unique design. Others may feel a sense of unease, recognising the political messages underlying these buildings. The experience is often a mixture of admiration and discomfort as tourists navigate the fine line between admiration for the art and awareness of the repressive context of the regime.
Impact on Local Architecture
The architectural principles established by the North Korean regime profoundly influenced local building practices and styles. The emphasis on monumentality and state symbolism has led to a distinctive architectural landscape that prioritises grand designs over more practical needs. In many ways, this reflects the wider socio-political climate in which architecture is used as a means of control and expression of power.
At a local level, the influence of North Korean architecture can be seen in how communities engage with their built environment. While many buildings aim to reflect the ideals of the state, there is also a growing interest in integrating more human-centred designs that prioritise comfort and functionality. As the global architectural landscape evolves, the potential for North Korean architecture to adapt by blending traditional influences with contemporary practices is increasing.
As a result, the cultural influence and perception of North Korean architecture offers a rich tapestry of ideas and narratives. Through its symbolism, media representation, criticism, tourist experiences, and local influences, architecture serves as both a reflection and a shaper of societal values. Understanding this interaction offers valuable insights into the complexities of a nation that is often viewed through a singular lens.
Architectural Challenges
Architecture is a dynamic field that not only shapes our physical environment but also reflects cultural values and societal needs. However, architects often face various challenges that can hinder their creative vision and practical application. Understanding these challenges is crucial to developing effective solutions and advancing the built environment.
Economic Constraints
Economic constraints are among the most significant challenges faced by architects and developers. The financial resources available for a project can greatly influence its scope, design and materials. In many cases, budgets are limited, requiring certain aspects of the project to be prioritised over others. For example, a luxury design may be compromised in favour of more cost-effective materials or construction methods.
In addition, fluctuating market conditions can affect project viability. Funding can become scarce during economic downturns, leading to project cancellations or delays. Architects must often navigate these financial environments, looking for innovative ways to maximise value while minimising costs. An example of overcoming economic constraints can be seen in the use of modular construction techniques, which allow for faster assembly and lower labour costs.
Technological Limitations
Although technology has advanced significantly in recent years, architects still face limitations in practice. Software tools for design and modelling have revolutionised the field, enabling complex designs and simulations. However, the integration of these technologies into the construction process can be complex. For example, Building Information Modelling (BIM) requires all stakeholders to be proficient in the software, which is not always the case, while improving collaboration.
Furthermore, the rapid pace of technological change can lead to obsolescence. Architects need to constantly adapt to new tools and methods, which can be a daunting task. Real-world applications such as the use of 3D printing in construction show promise, but also highlight the challenges of integrating new technologies into traditional building practices. As architects embrace innovation, they must also contend with the learning curve and the need for continuing education.
Political Influences
Political factors play a crucial role in shaping architectural projects. Zoning laws, building codes and regulatory approvals can significantly influence design choices. Architects must navigate these regulations to ensure compliance while maintaining their creative vision. The political environment can change, leading to changes in policies that may affect ongoing projects or future plans.
In addition, public and community involvement is also very important in the architectural process. Projects often require input from a variety of stakeholders, including local governments and residents. Successful architects recognise the importance of incorporating the needs and values of the community into their designs, fostering a sense of ownership and support. A striking example of this can be seen in urban regeneration projects, where architects work closely with communities to revitalise neighbourhoods while respecting their historical and cultural context.
Environmental Factors
Environmental considerations are becoming increasingly prominent in architectural design. Architects must address challenges related to sustainability, climate change and resource management. This includes selecting materials with minimal environmental impact and designing buildings that are energy efficient and resistant to extreme weather events.
The concept of biophilic design, which emphasises the connection between nature and the built environment, is gaining increasing attention. Architects are incorporating natural elements into their designs to enhance users’ well-being and reduce their ecological footprint. For example, Bosco Verticale in Milan exemplifies how integrating green spaces into residential buildings not only beautifies the city, but also improves air quality and biodiversity. Considering environmental factors requires a holistic approach that balances aesthetic concerns with ecological responsibility.
Safety and Structural Concerns
Safety is paramount in architecture, as buildings must protect their occupants and withstand various stresses. Architects must consider structural integrity, fire safety, accessibility and emergency exits in their designs. This often involves collaboration with engineers and safety experts to ensure that all aspects of a building meet strict safety standards.
Real-world examples, such as the design of the Burj Khalifa in Dubai, illustrate the complexity of addressing safety and structural concerns in tall buildings. Engineers and architects have worked tirelessly to create a structure that can withstand high winds and seismic activity while providing a safe and comfortable environment for its occupants. As cities become taller and denser, challenges related to safety and structural integrity will continue to evolve, requiring innovative solutions and meticulous planning.
As a result, the field of architecture is full of challenges that architects must overcome to create functional, safe and aesthetically pleasing spaces. From economic constraints to technological limitations, from political influences to environmental factors and security concerns, each challenge presents opportunities for creative problem solving. By understanding and addressing these challenges, architects can contribute to building a more sustainable and resilient future.
Conclusion and Reflection
As we conclude our investigation of the architectural marvel known as the Ryugyong Hotel, it is important to reflect on its legacy, the lessons it teaches, and what the future holds for architecture in North Korea. Often referred to as an enigma, this towering structure represents the complex interplay between ambition, ideology and reality in a nation shrouded in mystery.
Legacy of Ryugyong Hotel
The Ryugyong Hotel stands as a symbol of North Korea’s grand ambitions and the challenges it faced in realising them. Completed during a period of significant political and economic turmoil, the hotel was originally conceived as a luxury destination to showcase the country’s progress. Its striking pyramid shape dominates the Pyongyang skyline, making it a distinctive landmark.
But the hotel also reflects the reality of construction projects in North Korea, where political motivations often overshadow practical concerns. Long construction delays and the eventual abandonment of its original purpose emphasise the difficulties that arise when ambition exceeds capacity. Although the Ryugyong Hotel was never officially opened to guests, it has become a powerful symbol of national pride and resilience, a reminder of the dreams that define a nation.
Lessons learnt
The story of the Ryugyong Hotel teaches us valuable lessons about the nature of architectural endeavour, especially in contexts shaped by political ideologies. It shows the importance of balancing vision and practicality. In any architectural project, it is crucial to understand the local economy, materials and labour capacity. The hotel’s ambitious design, while visually striking, serves as a cautionary tale about the risks of pursuing glamour without a solid foundation.
Moreover, the Ryugyong Hotel prompts us to consider the role of architecture in communicating political narratives. Buildings are not only functional spaces, but also expressions of identity and power. In North Korea, the monumental scale of the hotel is a physical manifestation of the state’s aspirations and a propaganda tool symbolising strength and endurance for both citizens and the outside world.
The Future of Architecture in North Korea
Looking ahead, the future of architecture in North Korea remains uncertain but fascinating. As the country navigates its complex political landscape, there is potential for architectural innovation more closely aligned with modern needs and sustainable practices. The presence of the Ryugyong Hotel raises questions about what can be achieved when the state prioritises investments in infrastructure and tourism.
If North Korea opens up to international co-operation, it could lead to a new wave of architectural projects that embrace both local traditions and global developments. This evolution could result in buildings that not only reflect the country’s identity, but also enhance the quality of life of its citizens. The challenge will be to create spaces that are both aspirational and accessible, drawing on the lessons learnt from the Ryugyong Hotel.
Final Thoughts
Reflecting on the Ryugyong Hotel, we see a narrative rich with desire, struggle and complexity. It is a structure that arouses curiosity and conversation, serving as a reference point for understanding North Korea’s unique architectural landscape. When we consider the implications of this building, it becomes clear that architecture is not just bricks and mortar, but a living expression of culture and passion.
Call to Action for Readers
As you reflect on the legacy of the Ryugyong Hotel and its implications for architecture, consider how buildings shape our environments and societies. Engage with architectural narratives in your own communities and consider how they tell stories of history, culture and identity. Share your thoughts on how architecture can be a force for positive change and advocate for designs that honour both heritage and innovation. Let us all contribute to creating spaces that inspire and revitalise, as Ryugyong Hotel aims to do even in its unfinished state.
FAQ
1. What is Ryugyong Hotel?
Ryugyong Hotel is a tall building in Pyongyang, North Korea, known for its distinctive half-pyramid shape and ambitious design.
2. How tall is Ryugyong Hotel?
With a height of 330 metres (1,083 feet), the hotel is the tallest building in North Korea and one of the tallest hotels in the world.
3. When did construction of the hotel begin?
Construction began in 1987 but encountered numerous delays, resulting in a long period of inactivity before final completion efforts.
4. What amenities were originally planned for the hotel?
The Ryugyong Hotel was planned to include more than 3,000 guest rooms, restaurants, a revolving restaurant and conference facilities.
5. Why was construction delayed for so long?
The main reasons for the delays were financial difficulties, changes in the political climate and the prioritisation of other construction projects in North Korea.
6. Is the hotel currently operational?
Although recent efforts have been made to complete the interior, the hotel has remained largely dormant and has not been fully opened to guests.
7. What is the significance of the Ryugyong Hotel?
The hotel symbolises North Korea’s modernisation ambition and architectural aspirations, reflecting the complexity of the country’s development.
8. Can tourists visit the Ryugyong Hotel?
Access to the hotel is generally limited, but it is visible from various parts of Pyongyang, and some tourists may have the opportunity to see the inside of the hotel.
9. What is the architectural style of Ryugyong Hotel?
The hotel displays a modern architectural style with its unique half-pyramid shape and glass facade, and aims to present a futuristic image.
10. How did the hotel affect the skyline of Pyongyang?
Ryugyong Hotel has become an important landmark in Pyongyang, significantly changing the city’s skyline and serving as a point of interest for locals and visitors alike.
My Thoughts About Ryugyong Hotel
Significantly changing the skyline of Pyongyang, the Ryugyong Hotel is an architecturally striking and controversial building. With its half-pyramid form, this gigantic structure reflects both modern talents and North Korea’s architectural goals. Started in 1987, this hotel waited for many years without being completed and finally reappeared in recent years with the work on its interior.
The exterior of the hotel is covered with glass panels and offers an impressive appearance. Its architectural design is considered to be the product of a vision ahead of its time and symbolises the city’s modernisation efforts. However, protracted construction and financial difficulties prevented it from realising its full potential.
The Ryugyong Hotel is also seen as a tool to strengthen North Korea’s image internationally. With the spaces and facilities it offers to visitors, it has the potential to become a cultural and touristic centre in the future.
How do you think the Ryugyong Hotel reflects North Korea’s architectural and cultural ambitions? How can the completion of this building contribute to the country’s international image? What impressed you the most during your visit? Don’t forget to share your thoughts with us. If you want to contribute to your architectural curiosity, you can also take a look at our other building reviews.
Architect: Baikdoosan Architects & Engineers
Architectural Style: Neo-futurism
Year: 1987 (construction started)
Location: Pyongyang, North Korea
Discover more from Dök Architecture
Subscribe to get the latest posts sent to your email.


