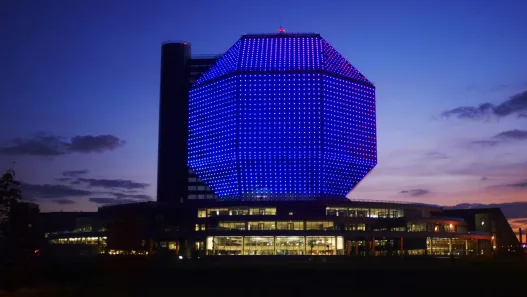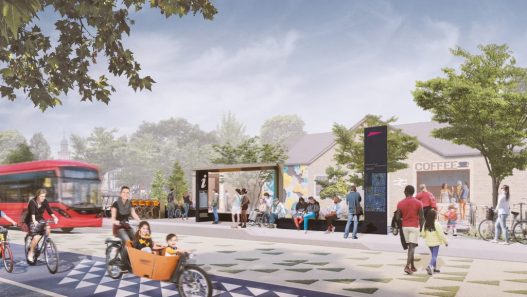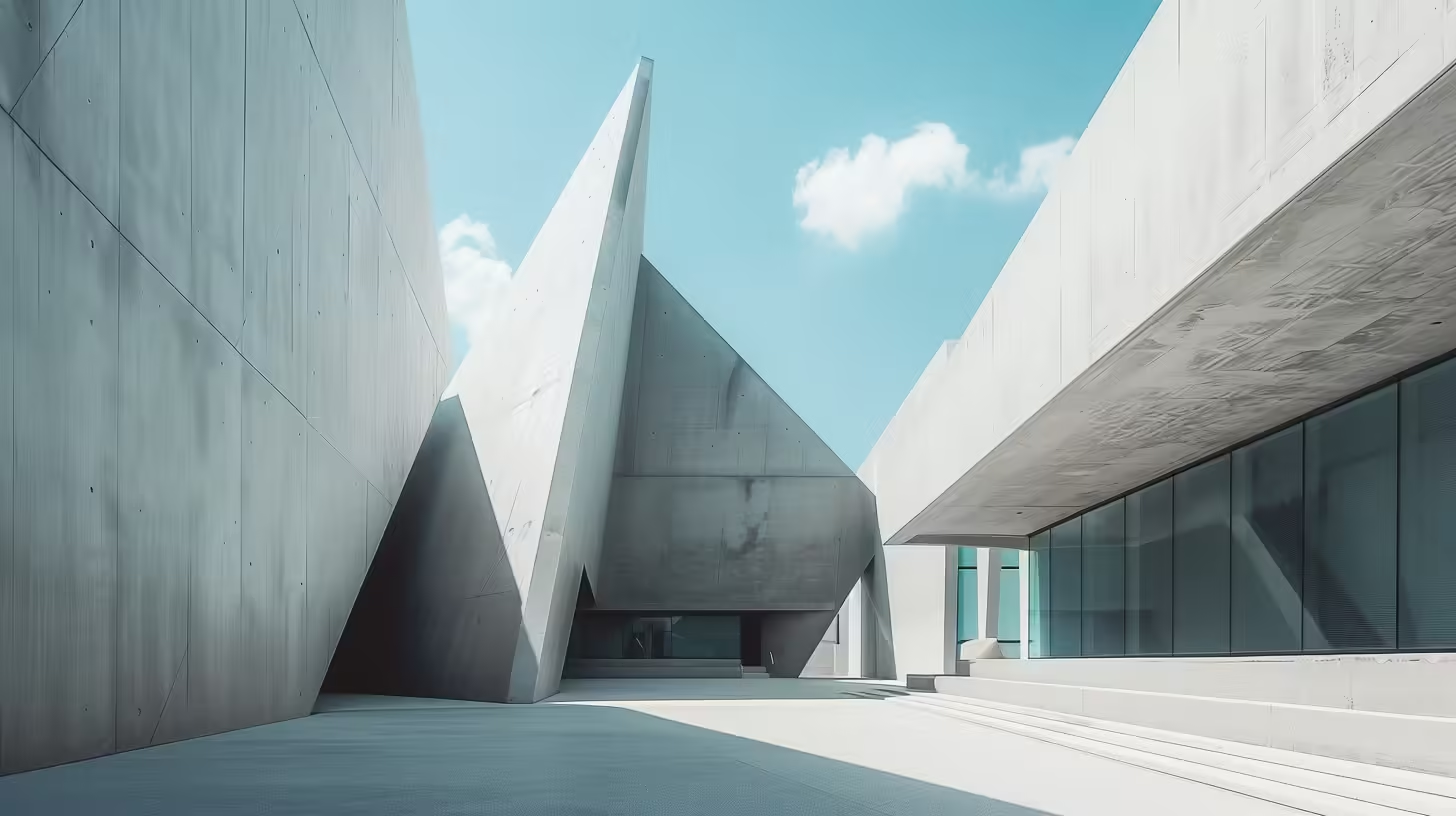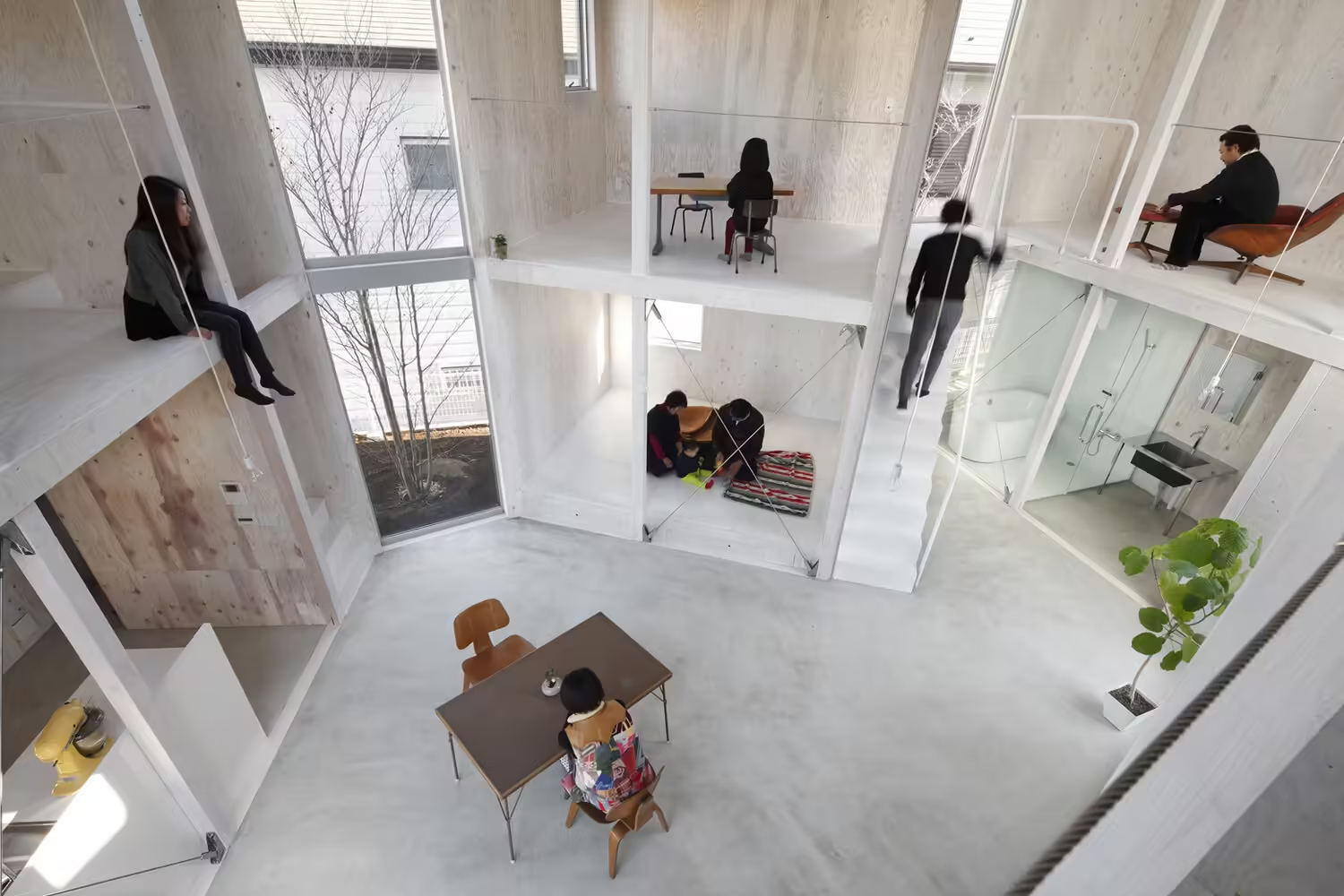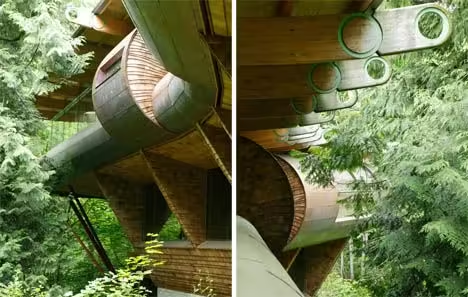Minimalist architecture is much more than a design style; it represents a philosophy of living that embraces simplicity and clarity. At its core, minimalist architecture aims to eliminate the unnecessary, allowing the essential elements of a space to shine. This approach is not only aesthetically pleasing, but can also create highly functional and relaxing environments. As we explore this concept, we will examine its definition, its historical roots, its guiding philosophies, its importance in contemporary design and the architects who have shaped its evolution.
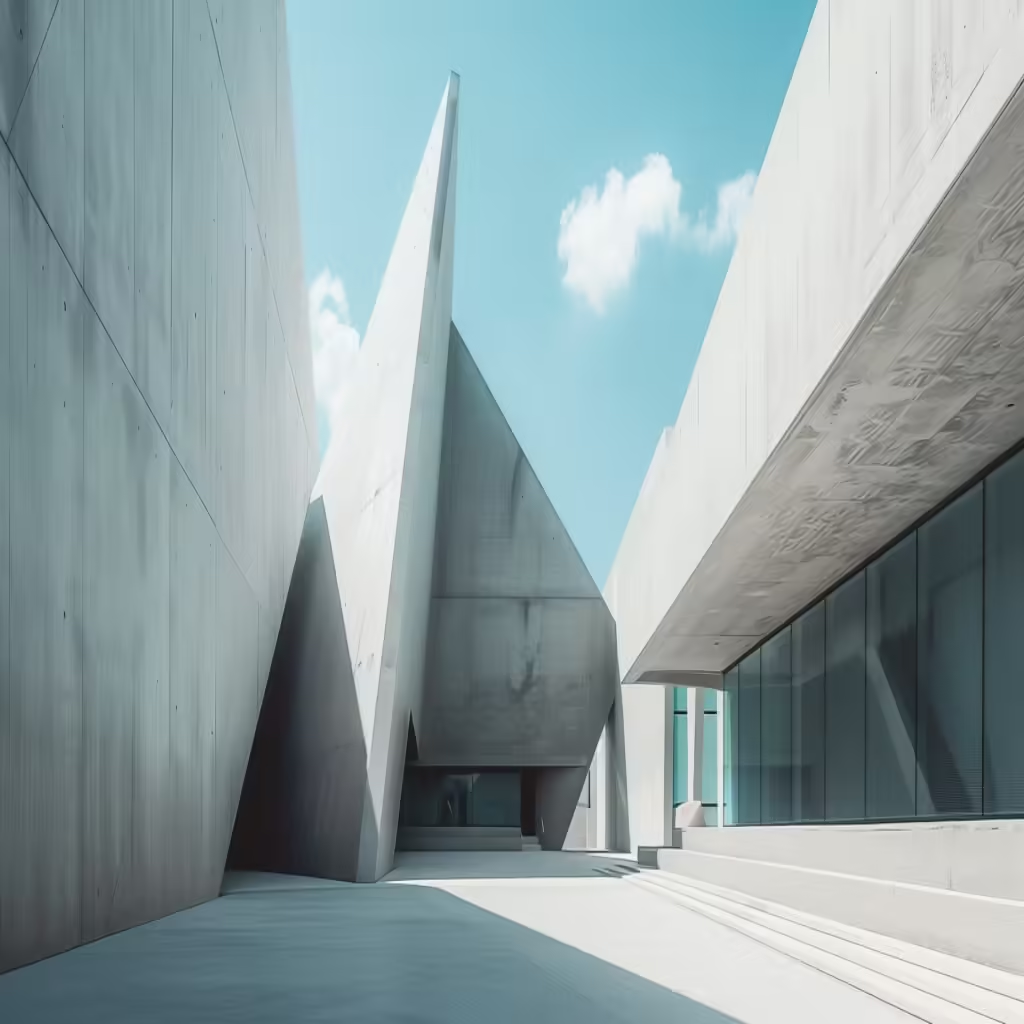
Definition of Minimalism
Minimalism in architecture is characterized by a focus on simplicity and the reduction of form to its most basic elements. This design movement values open spaces, clean lines and a limited color palette, often using natural materials. The essence of minimalist architecture is about creating environments that function efficiently while promoting a sense of calm and tranquility. Minimalist designs minimize distractions, encouraging occupants to appreciate the space and the materials used in its construction, and fostering a connection with the environment.
Historical Context
Minimalist architecture can trace its roots to various cultural movements, but its modern form began to emerge in the mid-20th century. Influenced by the Bauhaus and De Stijl movements, which emphasized functional design and geometric forms, minimalism took shape in the post-World War II period. As societies sought to rebuild and redefine themselves, architects began to explore the idea of “less is more” made famous by Ludwig Mies van der Rohe. This period also saw the rise of modernism, which further pushed the boundaries of architectural expression by rejecting ornate styles in favor of simplicity and utility.
Basic Philosophies
The philosophy of minimalism in architecture revolves around a few basic principles. One of the most important of these is the belief that quality should take precedence over quantity. This means that each element in a minimalist design is chosen for its purpose and beauty, not just for decoration. Another important aspect is the integration of spaces with their surroundings. Minimalist architecture often features large windows and open layouts that encourage a connection with nature, blurring the lines between indoor and outdoor environments. This approach not only enhances aesthetic appeal, but also promotes a sense of well-being among residents.
Importance in Modern Design
In today’s fast-paced world of complexity, minimalist architecture offers a refreshing alternative. It promotes awareness and purposefulness in living spaces, encouraging individuals to focus on what is truly important. This is particularly important in urban environments where space is limited and the need for functional design is paramount. Minimalist principles have also found their way into sustainable design, where an emphasis on efficiency and simplicity can lead to less resource consumption and lower environmental impact. As cities continue to grow, minimalist architecture is a viable solution for creating harmonious and livable spaces.
Overview of Influential Minimalist Architects
Many architects have been influential in shaping minimalist architecture. Tadao Ando, for example, is known for his use of concrete, light and water to create serene spaces that invite contemplation. His work often emphasizes the interplay between nature and structure and showcases the beauty of simplicity. Another notable name is John Pawson, known for his ability to create spaces that evoke tranquility through minimalist design principles. His projects are often clutter-free and emphasize natural materials, leading to an environment that feels peaceful and contemplative. These architects and others have not only pushed the boundaries of minimalist design, but have also influenced the way we think about and interact with our built environments.
Ultimately, minimalist architecture is a profound expression of simplicity and clarity that resonates deeply in the modern world. By stripping away the excess, it allows the essential to emerge, creating spaces that are not only functional but also restorative and inspiring. As we continue to navigate the complexities of contemporary life, the principles of minimalism offer valuable lessons about the purposefulness and appreciation of the spaces we inhabit.
Key Features of Minimalist Architecture
Minimalist architecture is a design philosophy that embraces simplicity and functionality, creating spaces that feel open and uncluttered. Originating in the mid-20th century, this style has captivated architects and homeowners alike, emphasizing clean lines, a restrained palette and a focus on the essentials. This architectural style not only serves aesthetic purposes, but also promotes a lifestyle that values mindfulness and clarity. Let us now examine the key features that define minimalist architecture.
Simplicity in Design
Simplicity is at the heart of minimalist architecture. This principle encourages designers to strip away unnecessary ornamentation and focus on the essential elements of a structure. The idea is to create spaces that are not only visually appealing, but also evoke a sense of calm and tranquility. In minimalist homes you often see geometric shapes, flat surfaces and a lack of decorative features. This simplicity allows for a stronger connection with the surrounding environment and encourages a sense of harmony between the building and the landscape.
For example, the iconic Glass House, designed by Philip Johnson, exemplifies simplicity with its transparent walls and open spaces. The house blends seamlessly into its surroundings, emphasizing the idea that architecture should enrich nature rather than overpower it.
Use of Natural Light
Natural light plays a very important role in minimalist architecture. The design typically incorporates large windows and open spaces that create a lively and dynamic atmosphere by letting in sunlight. This use of light not only enhances the beauty of the interiors, but also contributes to the overall health and well-being of the residents.
Le Corbusier’s Villa Savoye is a prime example, where strategically placed windows illuminate the interior, bringing the outside world inside. This connection with nature forms the basis of minimalist design, as it fosters a sense of openness and freedom. The interplay of light and shadow throughout the day adds depth and character to minimalist spaces, emphasizing their simplicity.
Open Floor Plans
Open floor plans are the hallmark of minimalist architecture, encouraging a fluid transition between different areas of a home. By eliminating unnecessary walls and barriers, these designs create a sense of spaciousness and continuity. This layout encourages social interaction and increases the functionality of a space, making it adaptable for a variety of activities.
Consider the innovative designs of Tadao Ando, whose work often features large open spaces that invite movement and flexibility. In such spaces, the boundaries between living, dining and cooking areas are blurred, creating an inviting atmosphere that encourages communal living. This openness not only serves practical purposes, but also embodies the minimalist philosophy of reducing distractions and focusing on what is truly important.
Material Selection
The choice of materials in minimalist architecture is conscious and thoughtful. Common materials include concrete, glass and wood, each chosen for their aesthetic qualities as well as their functional properties. Emphasis is often placed on raw, unrefined materials that reflect honesty and authenticity. These materials are typically used in their natural state, their textures and colors showcased without excessive treatment.
For example, architect Alvar Aalto’s work often uses natural materials in harmony with the environment. His use of wood not only adds warmth, but also enhances the sensory experience of a space. In minimalist architecture, the materials chosen contribute to the overall expression of simplicity and elegance and reinforce the idea that less is more.
Emphasis on Functionality
Functionality is the cornerstone of minimalist architecture. Every element in a space is designed with a purpose and unnecessary details are eliminated. A focus on usability ensures that each room effectively fulfills its intended function, encouraging efficiency in daily life. The goal is to create environments where residents can thrive, free from distractions and clutter.
Take the case of Muji Hut, a minimalist prefabricated house that exemplifies functional design. Its compact layout and multifunctional furniture maximize living space while minimizing waste. The interplay of form and function is paramount in minimalist architecture, demonstrating that beauty can come from practicality without the need for excess.
As a result, minimalist architecture represents a philosophy that values simplicity, functionality and a deep connection with nature. Thanks to its key features – simplicity in design, use of natural light, open floor plans, careful selection of materials and emphasis on functionality – this architectural style creates serene and inviting spaces. As we continue to seek escape from the chaos of modern life, the principles of minimalist architecture offer a refreshing perspective, encouraging us to embrace the beauty of less.
Important Examples of Minimalist Architecture
Minimalist architecture is a design philosophy that emphasizes simplicity and functionality by eliminating unnecessary elements to focus on the essentials. This approach has resulted in some of the world’s most striking and thought-provoking structures. Architecture not only serves a purpose, but also evokes a sense of peace and clarity, allowing the surrounding environment to play an integral role in the experience of space. Below are some famous examples of minimalist architecture that embody these principles.
Mies van der Rohe’s Barcelona Pavilion
The Barcelona Pavilion, designed for the International Exhibition in Barcelona, is one of the hallmarks of modernist architecture. Created by German-American architect Mies van der Rohe, it exemplifies the minimalist ethos with its open plan and flowing spaces. The pavilion has a simple yet elegant design, marked by a flat roof supported by slender columns that allow an uninterrupted flow of space.
The interior is adorned with luxurious materials such as onyx, marble and travertine, demonstrating that minimalism does not mean a lack of opulence. The use of glass walls creates a seamless connection between indoor and outdoor environments, inviting nature into the space. The pavilion’s most famous feature, the flowing water of the reflecting pool, not only enhances the aesthetics, but also brings a sense of calm, embodying the idea that less can be more.
Tadao Ando’s Church of Light
Tadao Ando’s Church of Light in Osaka, Japan, is a powerful example of minimalist architecture that intertwines spirituality and simplicity. Completed in 1989, the church is predominantly made of raw concrete, giving it a stark, monolithic appearance. But Ando’s design goes beyond mere materiality, as he skillfully incorporates light as a key element in the experience of the space.
A large cross carved into one of the walls of the church allows natural light to enter and illuminate the interior in a profound way. This interplay of light and shadow not only creates a serene atmosphere, but also invites reflection and contemplation, making the church a sacred space that resonates with visitors. Ando’s attention to detail and respect for the surrounding landscape exemplify how minimalist architecture can evoke deep emotional responses.
Glass House by Philip Johnson
Designed by architect Philip Johnson in 1949, the Glass House stands as an iconic representation of minimalist architecture in America. Located in New Canaan, Connecticut, it is constructed entirely of glass and steel, creating a transparent facade that blurs the boundaries between indoor and outdoor environments. The design reflects Johnson’s belief that architecture should connect people with nature, and the use of glass provides an unobstructed view of the lush landscape surrounding the house.
The interior is open and airy, and the minimal furnishings emphasize the architecture rather than distract from it. Glass House is not just a residence; it is a canvas for exploring the relationship between interiors and the natural world. By showing how minimalist design can create a deep sense of place, it embodies the principle that architecture should enhance the experience of living.
Salk Institute by Louis Kahn
Designed by Louis Kahn and completed in 1965, the Salk Institute for Biological Research is a remarkable combination of functionality and artistic expression. Located in La Jolla, California, the institute features a series of concrete buildings arranged around a central courtyard that opens to spectacular ocean views. Kahn’s approach to minimalism is characterized by the use of simple geometric forms and an emphasis on light.
The institute’s laboratories are designed to encourage collaboration and innovation, with large windows framing the natural landscape outside. The interplay of light within the spaces, combined with the simplicity of the materials, creates an inspiring atmosphere that encourages scientific discovery. Kahn’s vision for the Salk Institute exemplifies how minimalist architecture can elevate the human experience while serving a practical purpose.
Tadao Ando’s Koshino House
Another masterpiece by Tadao Ando, the Koshino House in Japan demonstrates the harmonious relationship between architecture and nature. Built in 1984, this residence was designed with an emphasis on minimalism and features a series of interconnected spaces that flow seamlessly into the surrounding landscape. Ando’s use of concrete and glass creates a serene atmosphere, while the strategic placement of windows allows natural light to penetrate the interior.
Koshino House is not just a house; it is a thoughtful retreat that invites its residents to commune with nature. The design incorporates outdoor spaces, including a reflection pool and gardens, which are integral to the overall experience of the house. Through this project, Ando demonstrates how minimalist architecture can create spaces that foster a deep connection with the environment and encourage mindfulness and tranquility.
Ultimately, these important examples of minimalist architecture demonstrate the profound impact that simplicity and thoughtful design can have on our experience. Each of these buildings not only serves its purpose, but also enriches the lives of those who interact with them, reinforcing the idea that less really can be more. Thanks to their innovative designs and integration with nature, these architects have become timeless examples of architectural excellence by creating spaces that deeply affect human emotions.
The Impact of Minimalist Architecture on Urban Planning
Minimalist architecture is more than a design style; it is a philosophy that can significantly influence urban planning. Based on simplicity, functionality and a focus on the essentials, minimalist architecture encourages the elimination of excess and the promotion of thoughtful design. This approach not only reshapes our physical surroundings, but also influences how we interact with them, fostering a sense of community and strengthening our connection to nature. As urban areas become increasingly crowded, the principles of minimalism offer innovative solutions for a more harmonious urban experience.
Reducing Urban Clutter
Urban areas often face the problem of clutter, both physically and visually. Buildings crammed together, excessive signage and unnecessary decorations can overwhelm cityscapes. Minimalist architecture addresses this problem by advocating clean lines and open spaces. Minimalist buildings contribute to a more orderly urban environment by prioritizing functionality over ornate design.
In practice, this can mean designing a public square with ample open space, avoiding intrusive advertising and using materials that blend seamlessly with their surroundings. The result is a calming atmosphere that encourages clarity and focus, allowing residents and visitors to appreciate the beauty of their surroundings without distraction. Cities like Tokyo, known for its minimalist elements, demonstrate how this approach can lead to more serene urban experiences, even in crowded environments.
Green Spaces and Minimalism
The integration of green spaces is a vital component of urban planning, and minimalist architecture often emphasizes this connection. By reducing the footprint of buildings and focusing on essential services, more land can be allocated for parks, gardens and natural habitats. These green spaces become essential refuges for city dwellers and provide a much-needed escape from the concrete jungle.
In minimalist designs, vegetation is not just an accessory, but an integral part of the architectural concept. For example, the High Line in New York transformed a disused elevated railroad track into a lush green park with walking paths and native plant species. This project exemplifies how minimalist principles can create vibrant green spaces that encourage community interaction while promoting environmental sustainability.
Community Engagement
Minimalist architecture promotes a sense of community by creating spaces that invite interaction rather than isolation. By designing multifunctional spaces that serve a variety of purposes, such as gathering points, recreational areas and cultural venues, architects can encourage social connections between residents.
For example, community centers built with minimalist principles often feature open layouts and flexible spaces that can adapt to different activities, from workshops to social events. This adaptability helps meet diverse community needs, encouraging participation and strengthening social bonds. The Tadao Ando-designed Water Temple in Awaji, Japan, is one of the most important examples that brings people together with its serene environment by blending simplicity with social participation.
Integration with Nature
The relationship between architecture and nature is crucial in minimalist design. Minimalist architecture encourages a sustainable approach to urban planning by integrating natural elements into urban environments. This integration can take various forms, from building materials that reflect natural landscapes to designs that use natural light and ventilation.
A striking example is the Bosco Verticale (Vertical Forest) in Milan, where residential towers are planted with thousands of trees and plants. This innovative approach not only enhances the city skyline, but also improves air quality and biodiversity. Prioritizing harmony with nature, minimalist architecture encourages urban planners to consider the ecological impact of their designs, promoting cities that coexist with the environment rather than dominate it.
Case Studies in Urban Minimalism
Examination of real-world examples of minimalist architecture reveals its profound influence on urban planning. One notable example is Copenhagen, a city that has embraced minimalism with its emphasis on sustainability and livability. The city’s focus on pedestrian-friendly spaces, bicycle infrastructure and green architecture demonstrates how minimalist principles can enhance urban living.
Similarly, the Silo District in Copenhagen represents a successful transformation of industrial space into a vibrant community center. Transforming former silos into residential and commercial spaces, the project emphasizes the minimalist ethic of reusing and repurposing rather than expanding. The result is a thriving neighborhood that combines modern living with historical context and serves as a model for future urban developments.
In summary, the impact of minimalist architecture on urban planning is multifaceted; it promotes clarity, sustainability, community engagement and a deeper connection with nature. As cities continue to grow, the principles of minimalism offer a thoughtful framework for creating urban environments that are not only functional but also enriching for their residents.
Challenges and Criticisms of Minimalist Architecture
Characterized by its simplicity and focus on basic forms, minimalist architecture has gained significant popularity over the years. While it offers a new perspective on design, it also faces a variety of challenges and criticisms that need to be taken into account. These challenges range from aesthetic concerns to practical implications and reflect the complex dialog between form, function and cultural context.
Perceived Coldness and Impersonality
One of the most common criticisms of minimalist architecture is its tendency to evoke feelings of coldness and impersonality. Sharp lines, limited color palettes and the absence of ornamentation can make spaces feel sterile or unwelcoming. For many, a home should be a sanctuary filled with warmth and character. However, minimalist designs often prioritize a clean, uncluttered aesthetic, which can inadvertently remove the personal touches that make a space feel like home.
This perception is not just about aesthetics; it’s also about the emotional connection people have with their surroundings. When spaces lack texture, color or distinctive features, they can feel more like galleries than inhabited spaces. Critics argue that this approach can alienate users and make them feel disconnected from their surroundings. Architects and designers are increasingly aware of this criticism and seek to incorporate elements that promote warmth and intimacy, such as natural materials, soft furnishings or strategic lighting that enhances the human experience.
Sustainability Concerns
While minimalism often promotes the idea of reducing excess and living simply, the identity of sustainability is sometimes questioned. The concept of “less is more” can lead to the idea that fewer resources are consumed, but the reality can be more complex. For example, materials such as steel and glass used in minimalist buildings can have significant environmental footprints associated with their production and transportation.
Moreover, minimalist buildings can prioritize aesthetics over functional sustainability, neglecting considerations such as energy efficiency or adaptability. Critics emphasize that a purely minimalist approach can overlook the benefits of incorporating green technologies, such as solar panels or rainwater harvesting systems, which can increase a building’s ecological footprint. As the construction industry increasingly moves towards sustainable practices, balancing minimalist ideals with eco-friendly preferences is of paramount importance.
Cultural Context and Relevance
Minimalist architecture is often informed by Western design traditions, which can lead to a disconnect when applied in different cultural contexts. What is seen as modern and sophisticated in one culture may be perceived as alien or even inappropriate in another. The challenge lies in adapting minimalist principles to local traditions, materials and lifestyles.
For example, in regions where elaborate ornamentation and intricate design are culturally significant, a minimalist approach can feel dismissive of these values. Architects are increasingly challenged to find a balance between minimalist aesthetics and cultural appropriateness, ensuring that their designs honor local heritage while adhering to minimalist principles. This requires a deep understanding of the community’s identity and an openness to the blending of different styles and influences.
Economic Accessibility
Economic accessibility is another critical challenge for minimalist architecture. While the philosophy behind minimalism advocates simplicity and reduction, the reality is that creating a minimalist space often requires a significant upfront investment in quality materials and skilled craftsmanship. High-end finishes and bespoke designs can incur significant costs, making minimalist architecture less accessible to a wider audience.
This creates a paradox: minimalism, which is supposed to promote simplicity and affordability, can sometimes result in elitism. As a result, many people may find themselves priced out of minimalist living, contrary to the ideals of the movement. To address this issue, some architects and designers are exploring innovative ways to create minimalist spaces that are both affordable and sustainable, using reused materials, modular designs and community involvement in the construction process.
Balancing Aesthetics and Functionality
The relationship between aesthetics and functionality in minimalist architecture can often be like walking a tightrope. While the visual appeal of clean lines and open spaces is undeniably appealing, there is a risk that functionality takes a back seat in the pursuit of beauty. Spaces designed with an excessive focus on minimalism can lack practical features that enhance everyday life, such as adequate storage or flexible layouts.
For example, an ultra-minimalist kitchen may look visually stunning, but if it doesn’t meet the needs of its users, it won’t serve its primary purpose. Striking a balance between these two elements is crucial. Designers are increasingly recognizing that beauty and functionality are not mutually exclusive, but rather can coexist harmoniously. By integrating smart design solutions that prioritize usability while maintaining a minimalist aesthetic, architects can create spaces that are both beautiful and practical and meet the diverse needs of users.
In conclusion, while minimalist architecture offers a compelling vision of simplicity and clarity, it is not without its challenges. Criticisms surrounding coldness, sustainability, cultural appropriateness, economic accessibility, and the balance between aesthetics and functionality highlight the complexities of this design approach. As architects and designers continue to overcome these challenges, the evolution of minimalist architecture will likely lead to more inclusive, sustainable and functional solutions that resonate with a wider audience.
The Future of Minimalist Architecture
Characterized by its simplicity, functionality and focus on the essentials, minimalist architecture has captivated designers and homeowners alike. Looking towards the future, the evolution of this architectural style is poised to embrace new innovations, technologies and cultural influences. This research will examine the future of minimalist architecture, highlighting key innovations in materials, advances in technology, trends in residential design, global influences and the ongoing evolution of minimalism.
Innovations in Materials
As architects seek to create spaces that embody minimalism while being sensitive to the environment, innovations in materials play a crucial role. The future of minimalist architecture is likely to see a greater emphasis on sustainable materials that are both functional and aesthetically pleasing. For example, bioplastics and recycled composites are gaining traction, enabling elegant designs without compromising ecological values.
Furthermore, advances in smart materials, such as those that can change their properties according to environmental conditions, will allow buildings to dynamically adapt. Imagine a minimalist home where walls adjust to optimize light and heat, or surfaces self-clean to reduce maintenance needs. These materials not only enhance the minimalist aesthetic, but are also in line with the growing demand for sustainability in architecture.
Technological Advances
The integration of technology into architecture is revolutionizing the way we design and experience spaces. In minimalist architecture, technology can enhance the simplicity of design while adding functionality. Smart home systems, for example, allow seamless control of lighting, heating and security from a single device, encouraging a clutter-free lifestyle that complements minimalist principles.
Furthermore, the rise of virtual and augmented reality tools allows architects to visualize and modify designs in real time. This technology can lead to more precise and thoughtful minimalist spaces, where every element serves a purpose and contributes to the overall harmony of the design. As technology continues to evolve, it will enable architects to push the boundaries of minimalism to create innovative spaces that are both functional and visually stunning.
Minimalism in Residential Design
Minimalism in residential design is taking new forms as homeowners seek simplicity in their living environments. The future of minimalist homes will likely reflect a blend of efficiency and elegance. Open floor plans, abundant natural light and a limited color palette are hallmarks of this style and promote a serene atmosphere.
The use of multifunctional furniture is another trend that will shape future residential spaces. Pieces that serve multiple purposes, such as a coffee table that transforms into a dining area, will become a staple in minimalist homes, maximizing usability without clutter. This approach fits perfectly with the minimalist less is more approach, creating an environment where every object has meaning and function.
Global Trends and Influences
As minimalist architecture continues to evolve, it is increasingly influenced by global trends. Different cultures bring unique perspectives on simplicity and functionality, leading to a rich tapestry of design. For example, Scandinavian architecture emphasizes light, natural materials and a connection to nature that resonates with minimalist values.
Similarly, Japanese architecture, with its focus on harmony with the environment and the beauty of imperfection, offers deep insights into minimalist living. As architects draw inspiration from these global influences, minimalist designs are likely to become more diverse, reflecting a blend of cultural aesthetics while maintaining the core principles of simplicity and functionality.
The Evolution of Minimalism in Architecture
The journey of minimalist architecture is an ongoing narrative that reflects broader societal changes. Initially emerging as a reaction against the ornate styles of the past, minimalism has evolved to encompass a wider range of philosophies and practices. Today, minimalism is not only about reducing visual clutter, but also about creating spaces that promote well-being, sustainability and mindfulness.
In the future we can expect minimalist architecture to integrate more with the natural environment, blurring the lines between indoors and outdoors. This approach will encourage a deeper connection with nature and foster a sense of peace and harmony in our living environments. As we move forward, the evolution of minimalism will continue to resonate with our collective desire for simplicity, clarity and a more meaningful existence in our built environments.
Ultimately, the future of minimalist architecture holds exciting possibilities through innovations in materials, advances in technology and an appreciation of global influences. As we embrace these changes, minimalist architecture will not only shape the spaces we inhabit, but also influence how we live and interact with the world around us.




