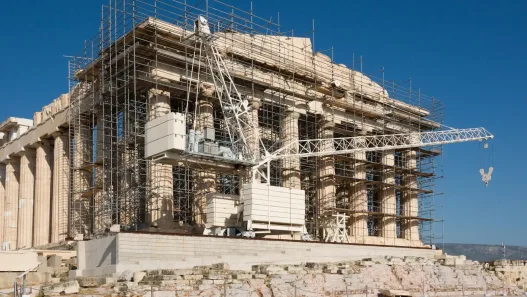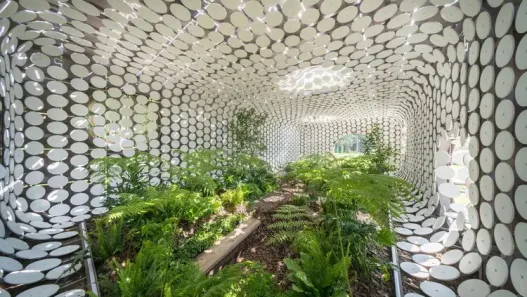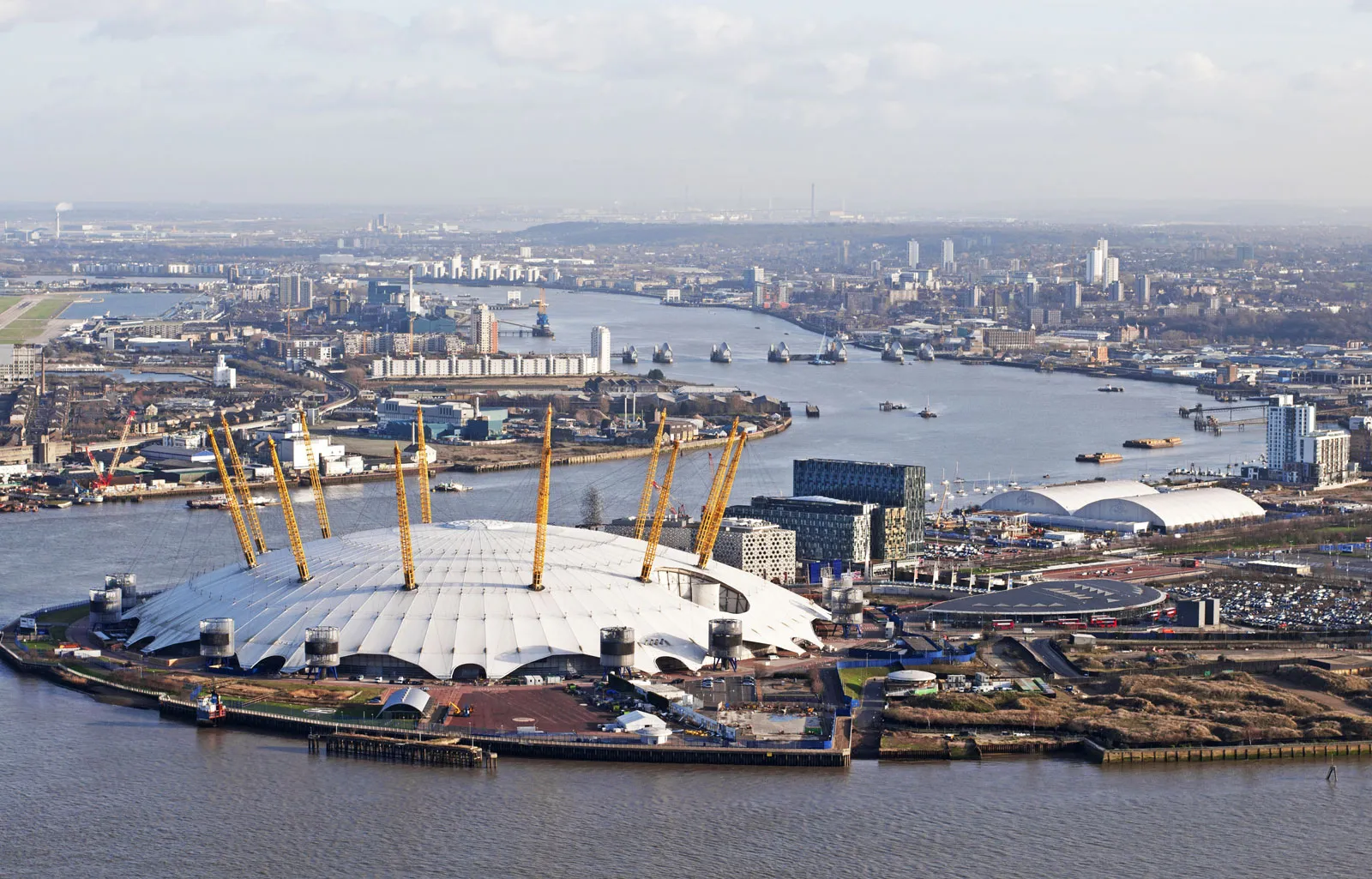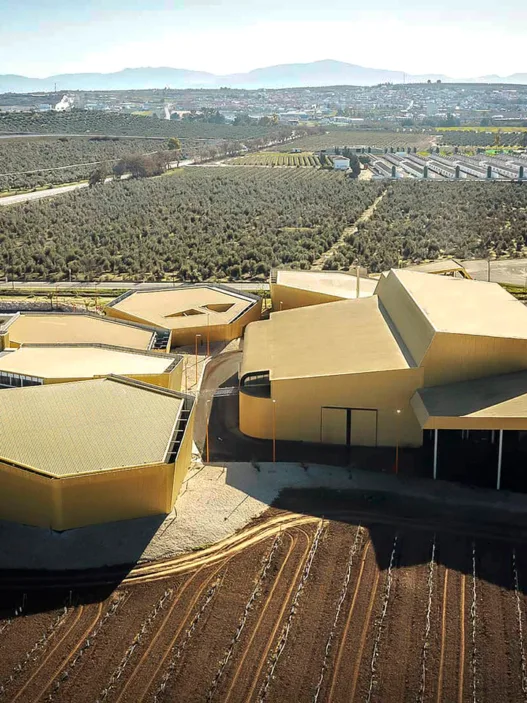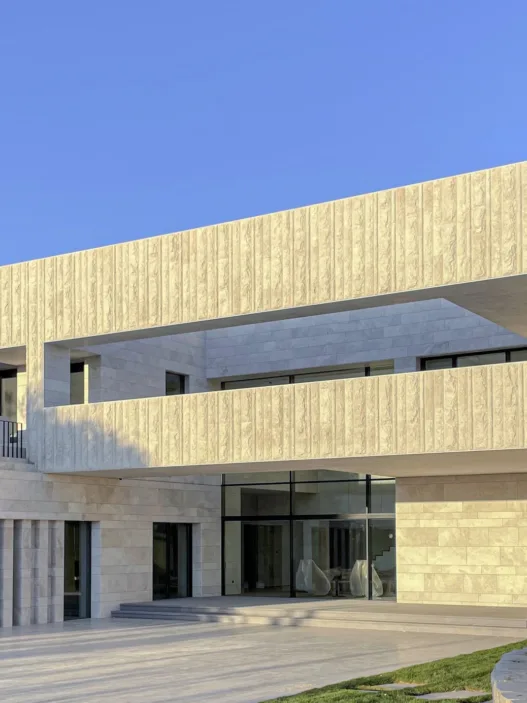The Millennium Dome, officially known as The O2, stands as an iconic symbol of London’s architectural landscape. Completed in the late 1990s, this colossal structure was built to celebrate the turn of the millennium by showcasing innovation and creativity in design. Its unique shape and size make it not only an important feature of the London skyline, but also a venue for cultural events and entertainment. This research explores the historical context, purpose, design, architectural vision and significance of this extraordinary building.
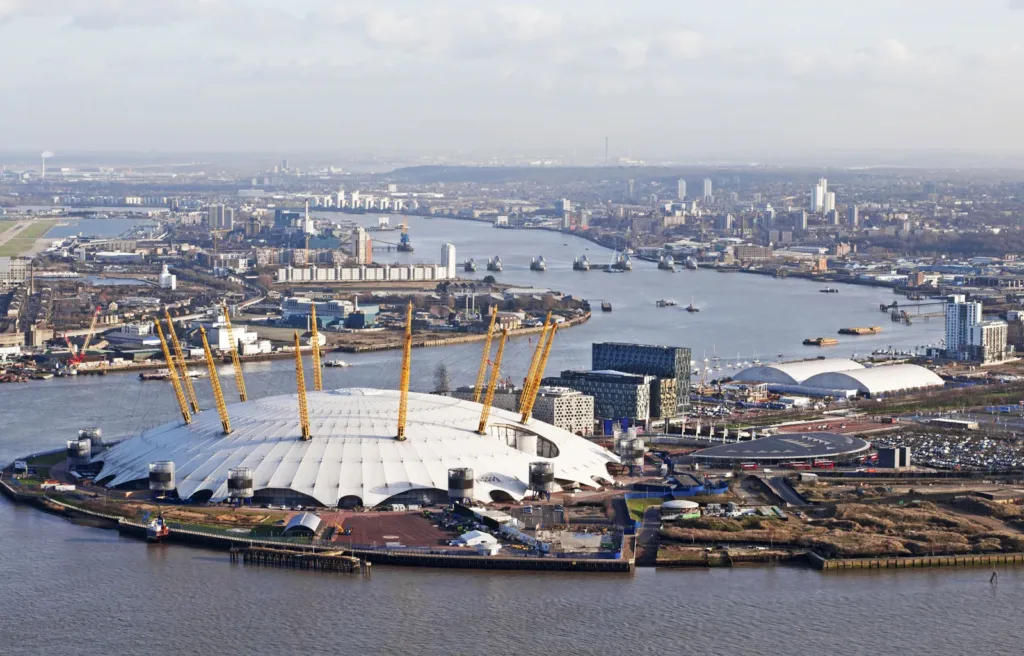
Historical Context
The late 1990s was a period of reflection and celebration as the world prepared to welcome the year 2000. In the UK, there was a desire to create a landmark to celebrate this new era. The government initiated the project to provide a platform to showcase British achievements and innovations. The Millennium Dome in Greenwich was built on the site of the former Millennium Experience, a major exhibition aimed at highlighting the potential of the new century. The project faced several challenges, including budget constraints and public skepticism, but the result is a structure that will become an important part of London’s identity.
Purpose and Vision
The primary purpose of the Millennium Dome was to host the Millennium Experience, an exhibition designed to celebrate the start of the new millennium. This event aimed to engage visitors with themes of change, innovation and the future. The vision behind the Dome was to create a space that serves not only as an exhibition center, but also as a cultural hub where people can gather, learn and be inspired. The dome is conceived as a dynamic space that will adapt over time, proving that architecture can be both functional and transformative.
Design Concept
The design of the Millennium Dome is revolutionary. Designed by architect Richard Rogers, the dome’s most striking feature is its large, circular tent-like structure that stretches for meters in diameter and symbolizes each day of the year. The dome is supported by a series of pillars that rise upwards, resembling a giant spider web. This design not only provides a spacious interior, but also creates an eye-catching silhouette against the London skyline. The use of lightweight materials and innovative engineering techniques were key to achieving this ambitious design, allowing natural light to flood the interior while maintaining a sense of openness and accessibility.
Notable Architect
Renowned British architect Richard Rogers played an important role in the realization of the Millennium Dome. Known for his high-tech architectural style, Rogers is renowned for creating structures that emphasize transparency and functionality. His work on the Millennium Dome demonstrated his ability to blend aesthetics with engineering, resulting in a space that is both visually striking and practical. Rogers’ innovative approach to design influenced modern architecture and inspired future projects to prioritize sustainability and user experience.
Significance in Modern Architecture
The Millennium Dome occupies an important place in the field of modern architecture. It represents a shift towards more ambitious and creative structures that challenge traditional design norms. The construction of the Dome demonstrated the possibilities of large-scale, temporary architecture and set a precedent for future projects that aim to combine utility with artistic expression. Beyond its architectural achievements, the Dome has become a cultural icon, hosting concerts, exhibitions and sporting events, thus cementing its role as a multifaceted space within London’s urban fabric. Today, the Millennium Dome stands as a testament to the power of architecture to inspire and unite, and marks an important moment in the evolution of contemporary design.
Architectural Design and Construction
Architectural design and construction play a crucial role in shaping our built environment. They influence not only the aesthetic appeal of buildings, but also their functionality and longevity. The relationship between design and construction is complex as it requires a harmonious balance between artistic vision and engineering principles. In this research, we will explore various aspects of architectural design, focusing on dome features, material choices, engineering challenges, innovative features and sustainability.
Dome Characteristics
Dome structures have long fascinated architects and engineers due to their unique aesthetic and structural advantages. A dome is essentially an arch rotated around a central axis, creating a three-dimensional form that distributes weight evenly over its surface. This design allows for spacious interiors without the need for numerous supporting walls.
When considering dome characteristics, several factors come into play. The height and diameter of the dome affect not only its visual impact but also its structural integrity. For example, a higher dome can create a more dramatic interior space, but may require additional support and engineering considerations to ensure stability. Curvature is another critical feature; the shape can range from hemispherical to elliptical, each providing different spatial experiences and aesthetic qualities.
Dome structures are common in historical contexts, such as the Pantheon in Rome, which features a concrete dome with a central oculus. Modern examples include sports arenas and cultural centers that use domes because of their ability to span large areas without interruption. As a result, dome features are a mix of artistic intent and structural necessity, making them a fascinating subject in architectural design.
Material Choices
The choice of materials is fundamental to architectural design and affects not only the appearance of a building, but also its performance and sustainability. Architects today have a wide range of materials to choose from, from traditional options such as wood and brick to innovative alternatives such as recycled composites and high-performance glass.
When choosing materials, architects consider several key factors such as durability, cost and environmental impact. For example, while concrete is a common choice due to its durability and versatility, its production is energy intensive and contributes significantly to carbon emissions. In response, many architects are now exploring sustainable materials such as bamboo, which are renewable and have a lower carbon footprint.
Moreover, the aesthetic qualities of materials can significantly influence the character of a building. The warm tones of natural wood can create a cozy atmosphere, while sleek metals can give a modern, industrial feel. The interplay between materials not only adds visual interest, but also serves functional purposes such as insulation and energy efficiency. Ultimately, the choice of materials is a reflection of the architect’s vision and commitment to sustainability and innovation.
Engineering Challenges
Architectural design is not without engineering challenges. These challenges arise from the need to ensure that structures can withstand various forces such as gravity, wind and seismic activity. Engineers and architects must work together to overcome these challenges, often using advanced technologies and methodologies to achieve their goals.
One of the key challenges is the balance between aesthetics and structural integrity. For example, designing a building with a large glass facade can create stunning visual effects, but also requires careful calculations to ensure that the structure can support weight and resist environmental pressures. Similarly, innovative shapes, such as those found in parametric design, can push the limits of traditional construction methods and require engineers to develop new techniques and materials to bring these visions to life.
Another challenge relates to site-specific conditions. Each location presents unique geological and environmental factors that influence design choices. For example, buildings in earthquake-prone regions must incorporate flexible materials and engineering solutions that allow movement without compromising safety. Overcoming these engineering challenges requires a collaborative approach that combines creativity with scientific principles to produce safe and inspiring structures.
Innovative Features
Innovation in architectural design is key to creating spaces that are not only functional but also inspiring. Innovative features can range from cutting-edge technology to creative spatial concepts. The integration of smart technologies into buildings is one such advancement, enabling improved energy management, security and user experience.
For example, smart building systems can adjust lighting and temperature based on occupancy, significantly reducing energy consumption. Furthermore, the use of augmented reality in design processes allows architects to visualize and modify their concepts in real time, leading to more refined and effective solutions.
Moreover, innovative features can extend to the use of modular construction techniques, where pre-fabricated components are assembled on site. This method not only speeds up the construction process, but also minimizes waste and improves quality control.
The architects are also experimenting with biophilic design, which aims to connect occupants with nature through natural light, greenery and organic materials. Emphasizing the importance of innovative features that prioritize the human experience, this approach has been shown to increase well-being and productivity.
Sustainability Considerations
Sustainability has become a fundamental consideration in architectural design, driven by the urgent need to address climate change and resource depletion. Architects are increasingly focused on creating buildings that maximize efficiency and comfort for occupants while minimizing environmental impact.
One of the key aspects of sustainability is energy efficiency. This can be achieved through the use of passive design strategies that optimize natural light and ventilation to reduce dependence on artificial heating and cooling. Furthermore, the use of renewable energy sources such as solar panels or wind turbines can significantly offset a building’s energy consumption.
Sustainable materials also play an important role in reducing a building’s carbon footprint. By choosing locally sourced, recycled or rapidly renewable materials, architects can contribute to a more sustainable building life cycle. Furthermore, the concept of adaptive reuse – the conversion of old buildings for new purposes – further promotes sustainability by conserving existing resources and reducing waste.
The inclusion of green spaces, such as green roofs or vertical gardens, not only enhances the aesthetic appeal of a building, but also contributes to biodiversity and improves air quality. As a result, sustainability considerations are reshaping architectural practice, leading to designs that are not only beautiful and functional, but also responsible and forward-thinking.
Through this exploration of architectural design and structure, we see how each component is interrelated to create spaces that reflect our values, respond to our needs and inspire our imagination. The future of architecture lies in embracing innovation while honoring the principles of sustainability and ensuring that our built environment is in harmony with the world around us.
Cultural Impact and Events
The cultural impact of architectural landmarks extends far beyond their physical presence. They become arenas for events, platforms for community engagement and canvases for artistic expression. The Millennium Dome in London, formally known as The O2, is a notable example of this kind. It has become a symbol of cultural celebration and innovation, influencing both local communities and the wider landscape of contemporary architecture.
Millennium Experience
The Millennium Experience was an ambitious celebration of the turn of the millennium in 2000. Designed as a reflection of the past and a glimpse into the future, it showcased the best of British creativity and innovation. The Dome itself served as a huge exhibition space and hosted a variety of interactive displays and performances aimed at engaging the public in discussions about the future.
The experience emphasized key themes such as technology, environment and society, allowing visitors to explore how these elements are intertwined in shaping the modern world. The Millennium Experience attracted millions of visitors who left with hope and excitement about the possibilities of the new century. The success of this event underscored the Dome’s role as a cultural center and paved the way for future events and exhibitions that will further enrich the community.
Major Events Hosted
Since its inception, the Dome has hosted numerous major events, contributing to its status as a cultural icon. From concerts by global music icons to large-scale sporting events, the venue has attracted a diverse audience. Notable performances by artists such as Beyoncé, The Rolling Stones and Elton John have transformed the Dome into a vibrant stage for musical expression.
The venue has also hosted major cultural festivals, including the UK’s largest indoor Christmas celebrations and several food festivals celebrating culinary diversity. These events are not only fun, but also foster a sense of community by bringing people from different backgrounds and experiences together under one roof.
Community Engagement
Community engagement is at the heart of the Dome’s mission. Serving as a meeting place for locals and visitors alike, the Dome encourages participation in a variety of events and programs. Workshops, exhibitions and educational events are regularly organized to engage the community and encourage creativity.
The dome has also become a platform for dialog on pressing social issues such as sustainability and health. By hosting debates, panel discussions and community forums, it creates an inclusive environment where voices can be heard and ideas exchanged. This continuous engagement has helped to strengthen community ties and foster a sense of ownership among residents.
Artistic Installations
Artistic installations inside the Dome transform the Dome into a living canvas, showcasing the work of both local and international artists. These installations often reflect contemporary themes, highlight social and environmental issues, and invite visitors to interact with the art in a meaningful way.
For example, large-scale interactive exhibitions allow visitors to become part of the artwork, creating a dynamic experience that blends art with technology. These installations not only enhance the aesthetic appeal of the Dome, but also act as a catalyst for conversation and reflection, encouraging visitors to consider their role within the wider cultural narrative.
Legacy of the Dome
The legacy of the Millennium Dome extends beyond its physical structure. The Dome has become a symbol of flexibility and adaptability, demonstrating how architecture can evolve to meet the needs of a changing society. Initially criticized during its construction, the Dome has evolved into a beloved venue that continues to play a vital role in London’s cultural fabric.
Like The O2, it stands as a testament to the power of reinvention, showing how a space can be reimagined to foster community, celebrate creativity and host major cultural events. Its impact is evident in the way it inspires similar projects around the world and emphasizes the importance of integrating cultural spaces into urban environments.
In summary, the Millennium Dome has a profound cultural impact, influencing society, the arts and architectural heritage. By hosting interaction, artistic expression and major events, it has created a unique space in the cultural landscape, inviting everyone to participate in its ongoing story.
Visitor Experience
Creating a memorable visitor experience is crucial for any architectural space, whether it is a museum, a historic building or a modern space. The way people interact with and perceive a space can significantly affect their understanding and enjoyment. This section discusses various aspects of the visitor experience, focusing on accessibility, guided tours, amenities, educational programs and the importance of feedback.
Accessibility and Location
Accessibility is the cornerstone of the visitor experience. A well-designed venue takes into account the needs of all individuals, including people with disabilities, the elderly and families with young children. This means that entryways should be wide enough to accommodate wheelchairs, ramps where there are steps, and pathways should be clearly marked and easy to navigate.
Location is equally important. Whether by public transportation or car, an easy-to-reach facility encourages more visitors. Considering parking facilities, nearby amenities and the overall layout of the surrounding area can enrich visitors’ journeys before they even step inside. For example, a museum located near a park can attract families looking to combine outdoor activities with cultural exploration.
Guided Tours and Exhibitions
Guided tours offer a unique opportunity for visitors to engage deeply with a place. They can provide a context that enhances understanding, bringing together history, architecture and art in an engaging narrative. Skilled guides can bring a building to life by sharing stories not found in brochures or plaques.
Exhibitions, on the other hand, allow visitors to explore at their own pace. Interactive installations can transform a static experience into an engaging one and encourage visitors to touch, listen and see in new ways. For example, a historic venue may have augmented reality technologies that allow guests to visualize the past while exploring the present, making history tangible and relevant.
Visitor Amenities
Visitor amenities play a crucial role in ensuring that visitors have a comfortable experience. Clean restrooms, seating and beverage options can make a significant difference in how long visitors choose to stay and how much they enjoy their stay. Venues should also include spaces for families, such as breastfeeding rooms or children’s play areas that cater to different visitor needs.
Also, providing Wi-Fi and charging stations can enhance the experience for tech-savvy guests who want to share their experiences on social media or research information on the go. When visitors feel cared for and comfortable, they are more likely to have a positive impression of the venue and are more likely to return in the future.
Education Programs
Education programs are vital to enriching the visitor experience. They turn a simple visit into an opportunity for learning and engagement. Workshops, lectures and hands-on activities can foster a better understanding of architecture and its importance. For example, a science center could offer a workshop on sustainable building practices, allowing participants to learn about architecture while engaging with real-world applications.
Collaborations with schools and community organizations can also extend the reach of these programs, inviting different audiences to participate. When visitors leave with new knowledge or skills, they are more likely to share their experience with others, contributing to the promotion of the venue.
Feedback and Reviews
Finally, feedback is a key element of improving the visitor experience. Gathering insights through surveys, comment cards or digital platforms allows organizations to understand what is working and what needs to be improved. Encouraging visitors to leave online reviews not only provides valuable information, but also helps future guests make informed decisions.
Listening to visitor feedback can lead to meaningful changes, such as adjusting exhibit layouts, improving signage or enhancing customer service. A venue that actively seeks and responds to feedback demonstrates its commitment to its visitors, fostering a sense of community and loyalty.
Ultimately, the visitor experience is multifaceted, encompassing accessibility, guided exploration, comfort, educational opportunities and the importance of feedback. By prioritizing these elements, architectural spaces can create not just a visit, but a memorable journey that resonates with people long after they leave.
Restoration and Reuse
Restoration and reuse in architecture represents a deep commitment to sustainability and cultural preservation. These practices breathe new life into old buildings, adapting them to modern needs while honoring their history. As cities develop, the focus shifts to preserving architectural heritage, reducing waste and minimizing the environmental impact of new buildings. This chapter examines various aspects of restoration and reuse, highlighting major transformations, renovations, current use of reused spaces, economic impacts and future prospects.
Transformation to The O
One of the most striking examples of architectural transformation is the transformation of the Millennium Dome in London into The Oarena. Originally built in 2000 to host the Millennium Experience, the dome was criticized for its purpose and underutilization. However, in 2005 it was redesigned as a multi-purpose venue, transforming the once controversial structure into a vibrant cultural center.
The renovation included significant changes to the interior while maintaining the iconic exterior shape. Hosting concerts, sporting events and a variety of entertainment activities, Onow demonstrates how creative thinking can revitalize a venue. This transformation not only saved a landmark, but also positioned it as a major player in London’s leisure scene, attracting millions of visitors each year and proving that with vision and creativity, even the most derided buildings can become beloved community assets.
Renovation Works
Renovation is critical to ensure that older buildings can meet contemporary standards while retaining their historic significance. This process often requires a delicate balance between modern needs and the preservation of original features. Architects and designers conduct extensive research to integrate modern amenities while respecting the historic context of the building.
For example, restoration of historic theaters often involves updating seating, acoustics and lighting systems without altering the character of the original design. An example is the restoration of the Fox Theater in Atlanta, where meticulous attention to detail has preserved its elaborate décor while improving facilities for modern audiences. Such efforts not only preserve architectural heritage, but also enhance the functionality of spaces, ensuring that they are relevant for future generations.
Current Use
The current use of restored or repurposed buildings often reflects a broader societal trend towards adaptive reuse. Structures that once served singular purposes are now multifunctional and meet a variety of societal needs. For example, many former factories and warehouses have been transformed into vibrant mixed-use developments that blend residential, commercial and recreational space.
A notable example is the High Line in New York City, where a former elevated railroad has been transformed into a public park. This innovative reuse of space has created a unique urban oasis that attracts locals and tourists alike. The High Line not only showcases the beauty of landscape architecture, but also serves as a model for how cities can creatively reuse underutilized infrastructure, encourage community engagement and enhance urban living.
Economic Impact
The economic impact of restoration and reuse goes beyond just financial savings. By revitalizing old buildings, cities can boost local economies, create jobs and increase property values. Restoration projects often attract tourism, which in turn supports local businesses, from cafes to shops.
For example, the revitalization of the historic district in downtown Nashville has transformed the area into a thriving cultural and economic hub. As buildings are restored and new businesses open, the influx of visitors stimulates the local economy and demonstrates how architectural preservation can lead to strong economic growth. In addition, these efforts often attract investment as communities recognize the value of preserving their unique character and history.
Future Prospects
Looking ahead, the future of restoration and reuse in architecture is promising. As sustainability becomes a central focus in urban development, more architects and planners are realizing the benefits of reusing existing structures. Innovations in technology and materials are making it easier to retrofit older buildings with energy-efficient systems, making them viable options for contemporary use.
In addition, increased emphasis on environmental responsibility is encouraging communities to embrace the idea that reusing existing buildings is more sustainable than new construction. This shift not only conserves resources, but also preserves the stories and memories attached to these structures, fostering a sense of identity and continuity within communities.
Ultimately, the journey of architectural restoration and reuse tells a story of resilience, creativity and community engagement. As society continues to evolve, the commitment to preserving our architectural heritage will remain important, ensuring that our past informs our future, while creating spaces that resonate with people for generations to come.
Legacy of the Millennium Dome
The Millennium Dome, now known as the O2, stands as an important landmark in London’s architectural landscape. Originally built to celebrate the turn of the millennium, this massive structure has evolved into a vibrant center for entertainment and culture. In studying its legacy, we will explore its significance, its impact on future architectural endeavors, the preservation of architectural heritage and what it means for us today.
Reflecting on its significance
The Millennium Dome was conceived as a symbol of hope and progress at the dawn of the new millennium. It was the centerpiece of the Millennium Experience, an exhibition showcasing the best of British culture, innovation and achievement. The dome’s massive size, spanning meters in diameter and meters in height, made it an architectural marvel of its time. Its design, featuring a series of pillars and a stunning white fabric drape, was not only visually striking, but also functional, allowing natural light to flood the interior.
Reflecting its significance, the Dome served as a canvas to explore themes of history, science and culture. The Dome became a gathering place for millions, representing a moment when the world looked forward with optimism. Although the initial event was subject to criticism and financial challenges, the transformation of the Dome into The Ohas has ensured that it continues its legacy as a place of connection and celebration.
Impact on Future Projects
The Millennium Dome has left an indelible mark on future architectural projects. Innovative design principles such as the use of lightweight materials and modular construction techniques have inspired architects worldwide. The emphasis on sustainability and adaptability, later seen in its use as an entertainment venue, has become a guiding principle for contemporary architecture.
Moreover, the success of the Dome as a multifunctional space encouraged urban planners and architects to think beyond the traditional uses for large structures. The integration of public spaces, performance venues and commercial spaces into the Dome has influenced projects such as the Sydney Opera House and the London Aquatics Center, emphasizing that buildings should serve different social functions.
Architectural Heritage Conservation
When assessing the legacy of the Millennium Dome, it is crucial to recognize its role in preserving architectural heritage. The structure itself is a testament to the ambitions and cultural aspirations of the era. Its transformation from a temporary exhibition space to a permanent entertainment venue highlights the importance of adaptive reuse in architectural practice.
Preserving such landmarks ensures that future generations can appreciate not only the aesthetics, but also the stories they tell. The Dome’s journey from its initial conception to its current state demonstrates how buildings can evolve while maintaining their historical significance and encourages a dialogue between the past and the present.
Final Thoughts
As we conclude our review of the legacy of the Millennium Dome, it is clear that this architectural achievement represents much more than a building. It represents innovation, flexibility and community spirit. The Dome has overcome challenges of public perception, economic viability and environmental concerns, ultimately emerging as a beloved space that continues to enrich the cultural fabric of London.
The story of the Dome reminds us that architecture is not just about bricks and mortar, but about the experiences and memories created within those walls. Looking to the future, the lessons learned from the Millennium Dome will undoubtedly influence the design and purpose of public spaces around the world.
Invitation to Explore
We invite you to discover more of the Millennium Dome’s legacy. Whether you visit The Ofor for a concert, enjoy a variety of dining options or simply admire its iconic structure, there is so much to discover. Engage with history, appreciate architectural innovation and reflect on how such spaces shape our societies. The Millennium Dome is not just a landmark; it is a living testament to the possibilities of architecture and the enduring power of human connection.



