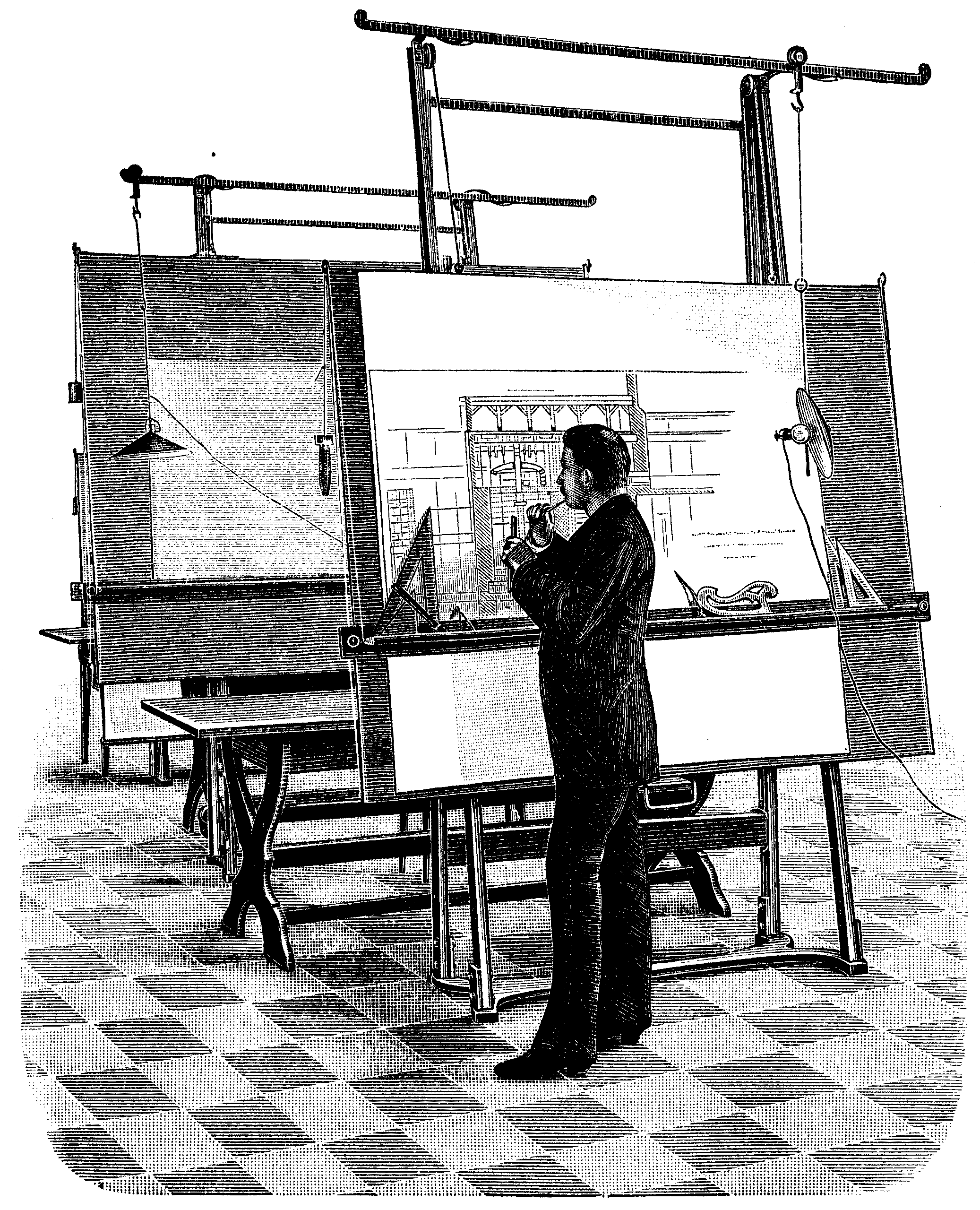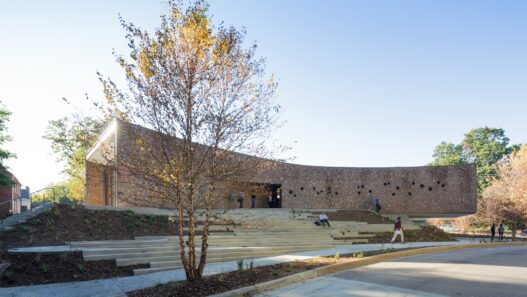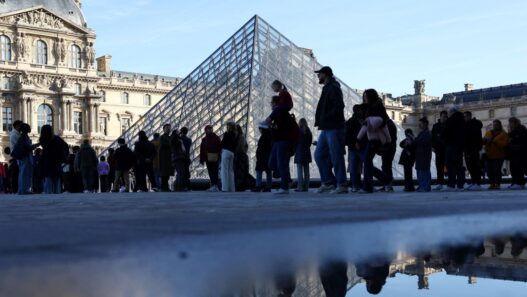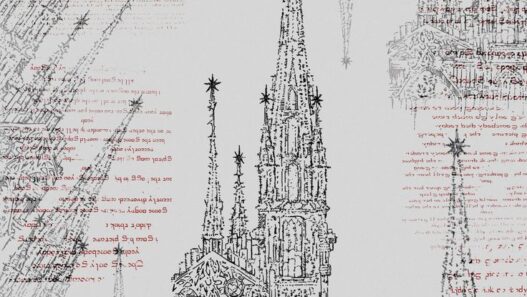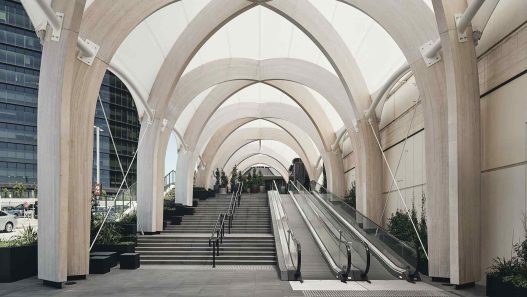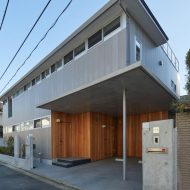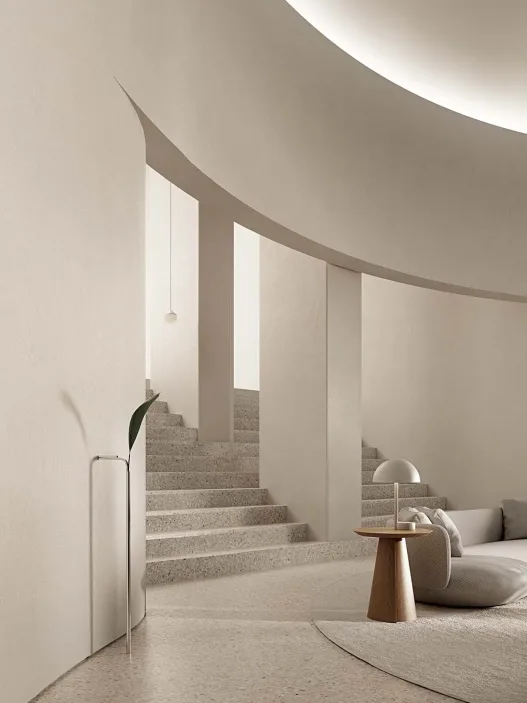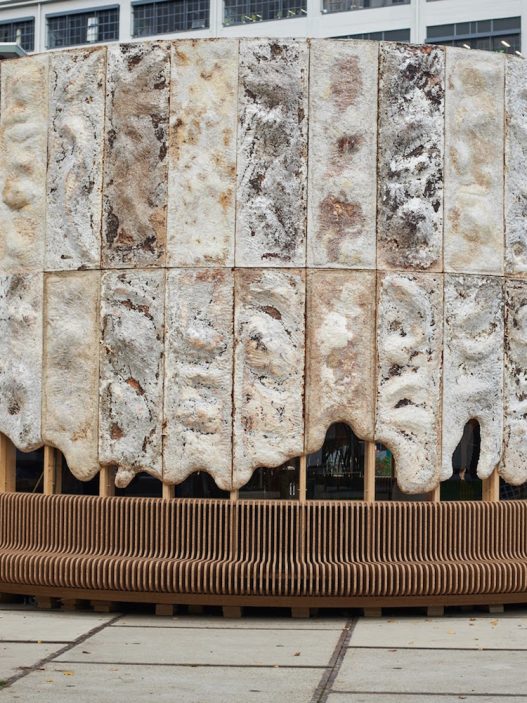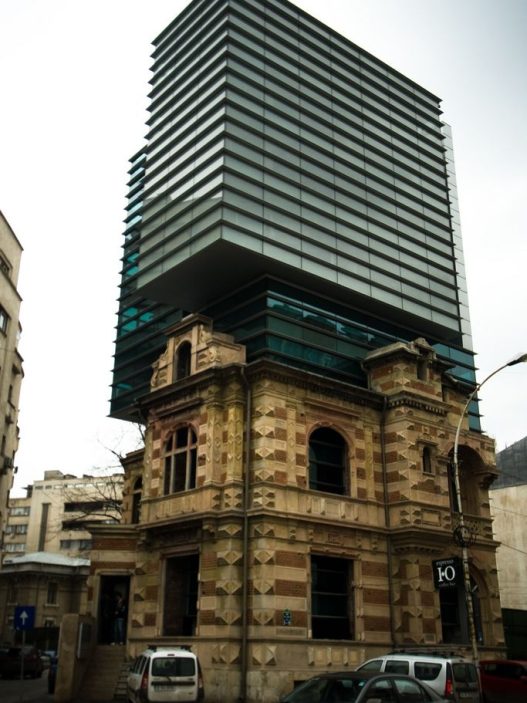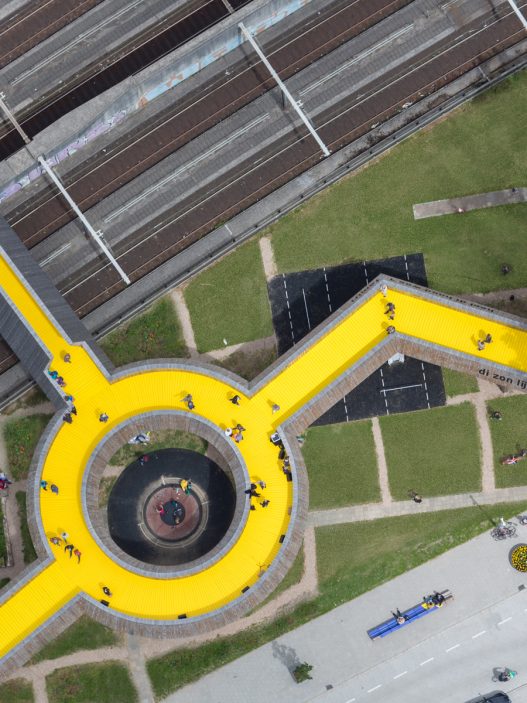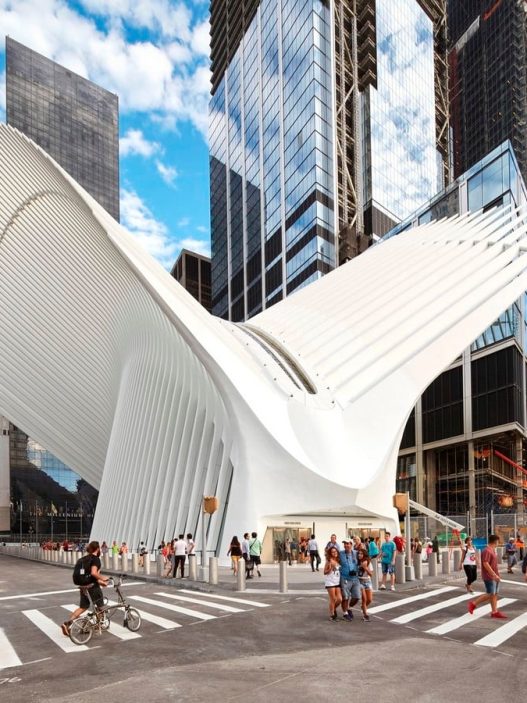Lightweight structures use the minimum amount of material necessary to ensure stability, covering larger areas with less material and turning gravity and tension from adversaries into collaborators. Their measure is the ratio between dead load and live load: the lighter their own weight, the more efficiently they carry the load they bear. This ethic links beauty with economy and ecology, because less mass generally means fewer resources and easier assembly and reuse. The result is an architecture where forces are legible, details are precise, and form follows the path of least resistance.

Understanding the Essence of Lightweight Design
Lightweight design involves allowing forces to dictate the form, then eliminating everything that is not load-bearing or structural. Cable, membrane, shell, and truss systems are ideal in this context because they stabilize the space without creating volume by utilizing tension and curvature. Material savings translate into environmental savings, enabling sustainable construction while reducing extraction, transportation, and end-of-life burdens. In this sense, lightness is not a style but a structural ethical principle that links performance with responsibility.
What Defines Lightweight Construction?
A lightweight structure is one that derives its stability from form and stress conditions rather than mass. In practice, this typically refers to a combination of stress-based systems, such as cable networks or prestressed membranes operating under pure or nearly pure tension, with minimal compression supports. Such structures can span large openings with thin surfaces that maintain their rigidity due to their double-curved geometry and continuous stress. The clarity is striking: you can read the load paths as lines and saddles rather than thick beams.
The History and Evolution of Tension Architecture
From nomadic tents to 20th-century experiments, designers demonstrated a tense architectural evolution when they used physics as a sketching tool. Frei Otto’s soap films, suspended chains, and cable nets transformed minimal surface behavior into roofs like those of the 1972 Munich Olympic structures, proving that elegance and efficiency could be one and the same. In parallel, geodesic thinking and post-war materials science expanded the palette for the long-span, low-mass envelopes seen today in stadiums and transportation hubs worldwide. Contemporary applications blend these physical insights with digital simulation while upholding the same promise: maximum impact with minimal means.
Principles of Material Efficiency and Structural Clarity
Use the material only in load-bearing areas, ensure that the elements operate under optimal stress conditions, and leave hardening to the geometry. Funicular compression and continuous tension reduce bending, which causes material waste and disrupts force flow. When the dead load is removed and the load paths become visible, the structure becomes both lightweight in terms of material and visually clear. Economy, performance, and expression come together in the same diagram.

The Role of Finding Form in Lightweight Design
Form finding allows the structure to tell you its shape: hang a chain and invert it for pure compression, stretch a membrane, or observe a soap film for efficient tension surfaces. Physical experiments quickly reveal stable geometries, while computational methods such as force density and dynamic relaxation refine them with precision. The goal is the same in both fields: to achieve equilibrium before detailing, so that construction begins with a geometry that already supports itself. When form is the result of forces, lightness emerges naturally.
Materials and Technologies Behind Buildings
Lightweight systems combine ultra-thin coatings with efficient force paths, enabling form rather than volume to bear the load. The toolkit is simple yet powerful: membranes such as ETFE and PTFE, cables and pole frames that provide pre-tension, and digital solvers that determine equilibrium shapes before anything is built. What brings these elements together is the clarity of forces and material economy; this reduces transportation, installation, and end-of-life burdens compared to heavier coatings. Environmental Product Declarations and LCAs now make these trade-offs measurable during the design phase.
ETFE, PTFE, and Other Membrane Materials
ETFE is a transparent fluoropolymer used as single-layer or inflated cushions; it is lightweight, UV-resistant, and can transmit approximately 95% of daylight, making roofs bright without heavy glass coverings. PTFE-coated glass fiber behaves differently: it is opaque to semi-transparent, extremely durable, self-cleans in the rain, and is typically used for permanent roofs with long spans where longevity is critical. Designers also use PVC-polyester in cost-sensitive projects, accepting a shorter service life in exchange for easier manufacturing. The material palette is more about stress conditions and service life than fashion.

Cables, Poles, and Tensioning Systems
To maintain the shape of the membranes, a tension and compression framework is required; this framework typically consists of pre-stressed radial cables between an outer compression ring and an inner tension ring, and includes columns or perimeter frames to carry the reactions. Appropriate fastening and connection details keep stresses equal and prevent local wrinkles or excessive loads at column heads and edge rings. Pre-tensioning is not decoration; it is the rigidity that transforms a thin surface into a sturdy roof. This principle is scalable from stadiums to hall areas, using the same rim wire logic.
Digital Tools and Computational Design
Form-finding methods such as Force Density and Dynamic Relaxation enable designers to calculate a shape where internal forces balance external loads. In practice, this theory is implemented through tools like Kangaroo in Grasshopper for interactive physics and Karamba3D for rapid finite element checks on nets and shells. These workflows ensure that membrane patterns, cable pre-stresses, and support geometries are coordinated from the concept phase through to the production phase. The result is form as structural equilibrium, not style.
Sustainability and Recyclability of Lightweight Materials
Lightweight construction reduces the mass that is transported, erected, and maintained, but end-of-life considerations are also important. ETFE is a thermoplastic that manufacturers can reclaim and recycle or convert into smaller components, and EPDs document the impacts of typical cushion systems, including aluminum frames. PTFE-fiberglass membranes typically provide decades of service life, which spreads their impacts over long lifetimes, but their composite structures make true material recycling more difficult, so strategies shift toward end-of-life durability and energy recovery from waste. Early use of LCAs and product-specific EPDs helps compare these paths and plan for dismantling.
Important Case Studies and Examples
Case studies demonstrate that lightness is not a style, but a structural ethic that transforms geometry into performance. From the cable networks covering the park to laminated wood and fabric vaults, these studies prove that minimal mass can still accommodate the urban scale. Temporary structures add a social dimension by testing fast, repairable, and reusable systems under real-world conditions. Together, they span the spectrum from experimentation to mainstream application.
Munich Olympic Stadium Roof
A continuous cable net canopy stretches like a transparent landscape over the stadium, arena, and pool, anchored by poles and edge rings that maintain the net at a balanced tension. The geometry was refined through physical form-finding and scaled models, and the soap film equilibrium was translated into constructible cable nets and acrylic cladding. Beyond being an icon, it created a template for the digital analysis of non-linear membranes and is now entering a careful renewal cycle to replace the net and coating. The project continues to serve as a reference point for readable forces on an urban scale.

Serpentine Pavilion Experiments
Since 2000, Serpentine has been commissioning summer pavilions as a public laboratory for architectural ideas, inviting global practitioners to build fast, light, and open structures. Marina Tabassum’s 2025 pavilion celebrates the program’s 25th anniversary. A capsule with kinetic wooden frames, open to park life and designed for conversation and shade. Running from June 6 to October 26, the program emphasizes the temporary nature of the format, while critical discussions about materials and lightness keep the series culturally sharp. The program’s longevity demonstrates how temporary works can shape enduring narratives.

Chadstone Link: Contemporary Textile Engineering
The Link in Melbourne is a 110-meter vaulted passageway featuring a diagonal grid made of black pine glulam and a high-permeability PTFE canopy that filters daylight like a breathable canopy. The open sides allow for cross ventilation, protecting the busy pedestrian route between the shopping center, office, and hotel from weather conditions while reducing mechanical demands. A repeating arch kit with heights up to 15 meters makes the structure easy to understand and maintain, while the 1,750-square-meter membrane provides a lightweight and smooth covering. This serves as a commercial testament to how fabric and wood can elegantly serve daily urban traffic.

Temporary Pavilions and Emergency Shelters
The concept of lightness, speed, dignity, and the prudent use of resources extends all the way to crisis housing. Shigeru Ban’s Paper Log Houses demonstrate how low-tech components can be transformed into humane living spaces by utilizing beer crates or rubble foundations, paper tube walls, and membrane roofs adapted to local climate and skills. Better Shelter RHU expands this idea further with flat-pack panels, solar-powered lighting, and elevatable components, and thousands have been distributed since 2015 through UNHCR partnerships. These systems prove that lightness is not just for show, but can be a structural ethic in aid services.
Design Challenges and Future Directions
Lightweight architecture occupies a crossroads where beauty must be achieved through physical properties rather than added later. The fundamental challenge lies in resisting the tendency to thicken or conceal the structure while maintaining the legibility of forms under real loads, climates, and life cycles. Climate stress, maintenance, acoustics, and end-of-life considerations are now as important as transparency and daylight in early concept decisions. The path forward combines better form-finding, tracking, and adaptable cladding with a clearer accounting of concrete and operational impacts. Research institutions and recent reviews point to gaps in durability data and carbon tracking that designers must address.
Balancing Aesthetics and Structural Logic
A lightweight structure is convincing when its lines form legible load paths: tension where the surface thins, compression where the edges are fixed. The nonlinear behavior in cables and membranes rewards forms discovered through equilibrium methods rather than those merely sketched by eye. Contemporary applications further enhance this with updated dynamic relaxation and stress intensity algorithms that allow elegance to emerge from balanced forces. The result is an expression derived not from the designer’s desired appearance, but from what the structure must do.
Climate Compatibility and Performance Limits
Membranes can regulate light and heat, but thermal and acoustic ceilings are the real deal: single-layer ETFE is approximately 5.6 W/m²·K, while multi-layer cushions drop to ~2.9 and ~1.9 W/m²·K for two and three layers, respectively. Printed frits and replaceable ETFE systems improve solar control and daylighting, but designers must still address glare, condensation, and summer heat loads through geometry and ventilation. Rain noise, low sound insulation, sagging and puncture risk, detailing, zoning, and maintenance strategies are practical limitations. Long-span cables are also subject to wind-induced vibration and fatigue, so anchors, surface treatments, and monitoring are as important as form.
Urban Integration and Public Reaction
Cities embrace lightweight roofs and pavilions when they act as good neighbors: offering shade, airflow, clear orientation, and an open invitation to linger. Programs like the Serpentine Pavilion demonstrate how temporary, lightweight architecture can attract hundreds of thousands of visitors and spark discussions about materials and public life. Parametric canopy studies now measure shade, sightlines, and comfort according to local street layouts, so integration is not assumed but tested. Public perception studies also remind us that users without design training perceive space differently, requiring prototypes, feedback loops, and simple explanations on site.
Innovations in Sensitive and Kinetic Structures
Adaptive facades are moving from aesthetics to performance: sun-shading and glare-reducing facades that also preserve the view, reminiscent of mashrabiya designs. Kinetic elements like operable brise-soleils demonstrate that movement can be a structural logic rather than a gimmick when they measurably control light and heat. Modifiable or reconfigurable ETFE cushions, fiber optic sensing, and digital twins promise envelopes that learn, report tension, and adjust in real time. On the form side, robotic fiber winding and cable-net fabric molds point to a future where material placement is as precise as the analysis guiding it, offering ultra-lightweight shells with less waste.




