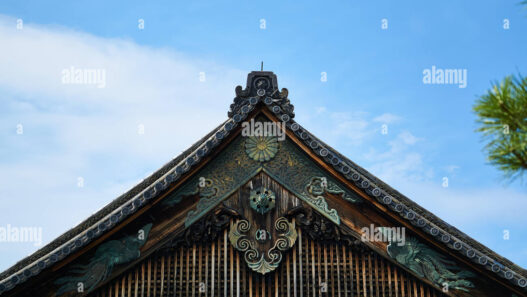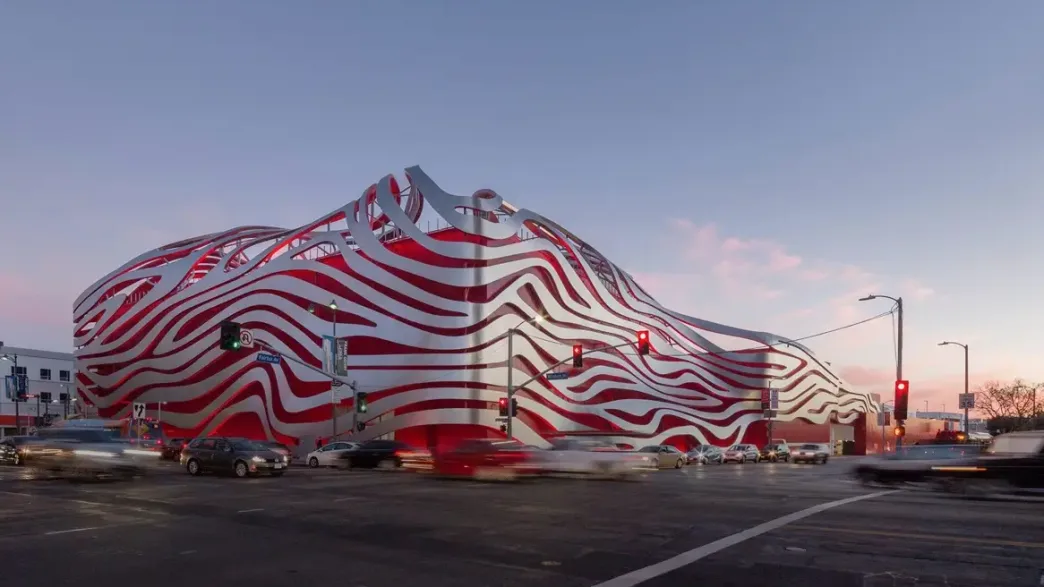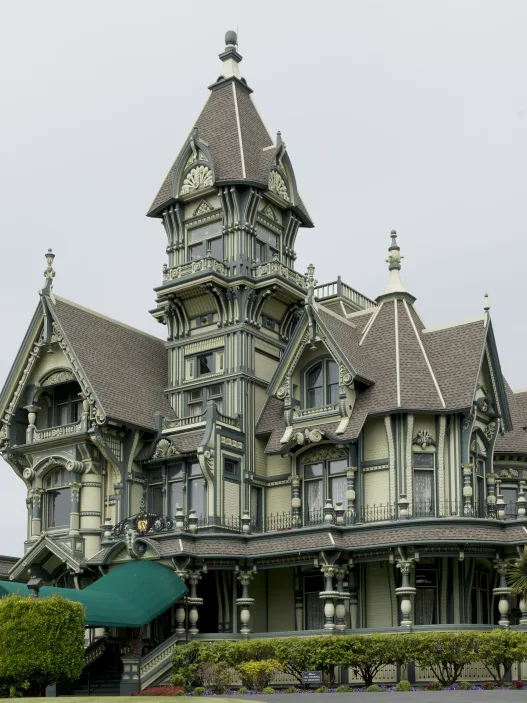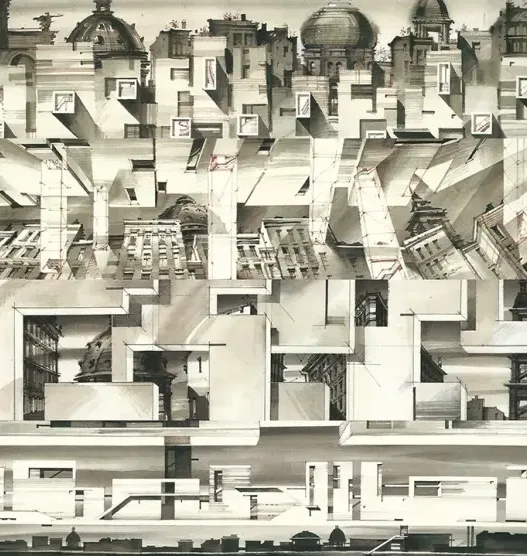Architecture is a unique blend of art and science, where creativity dances with technical precision to create structures that not only serve a purpose but also inspire awe. Architectural masterpieces often reflect the vision of their creators while responding to practical needs. This interplay between imagination and engineering makes architecture a fascinating field, rich with possibilities and challenges.
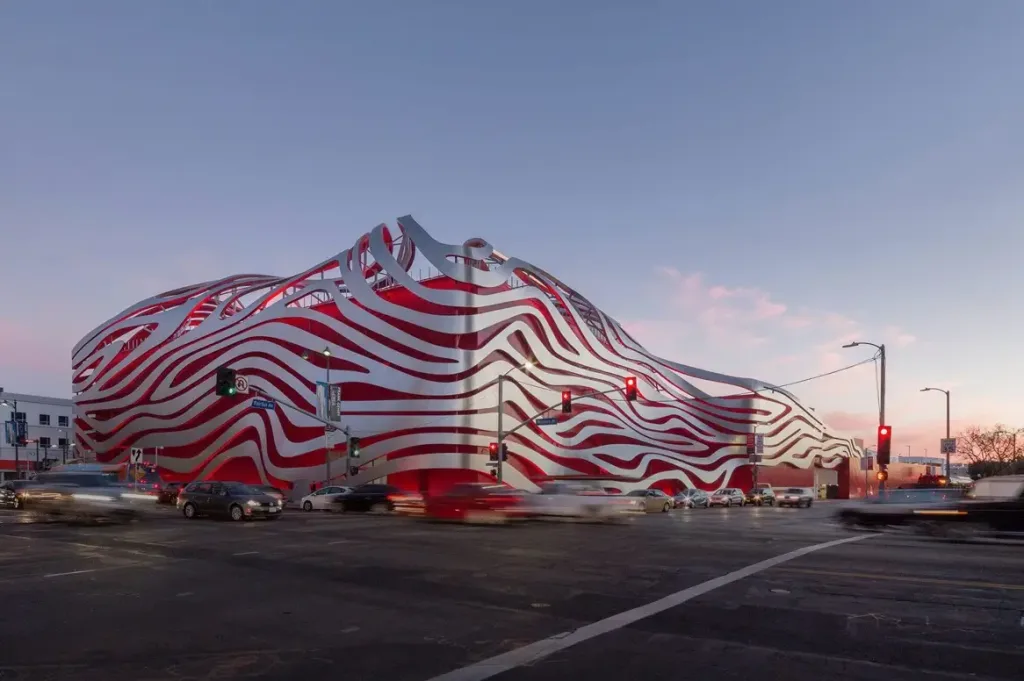
Definition of Architectural Masterpieces
An architectural masterpiece is much more than a building; it is a timeless work of art. They embody aesthetic beauty, innovative design and functionality. Think of iconic buildings such as the Guggenheim Museum in New York or the Sydney Opera House. Each of these buildings tells a story and evokes emotions; they showcase the architect’s vision and mastery of materials and space.
The Importance of Creativity in Architecture
Creativity is at the heart of architecture. It allows architects to design spaces that challenge traditional boundaries and address human needs in creative ways. Creative thinking leads to innovative designs that can transform everyday experiences. For example, the use of natural light and open spaces can improve well-being by making a building not only a place to live or work, but also a sanctuary that nurtures its inhabitants. Creativity encourages architects to push boundaries, resulting in unique solutions adapted to specific contexts and cultures.
Technical Requirements in Architectural Design
Whilst creativity is essential, it must be based on technical requirements. Architects must consider structural integrity, safety, sustainability and building regulations. These technical considerations ensure that a design is not only beautiful, but also practical and safe for everyday use. For example, the use of certain materials can affect the energy efficiency of a building, while an understanding of load-bearing elements is crucial for the safety of building occupants. Balancing these technical demands with creative ambitions is a fundamental challenge facing architects.
Balancing Act Overview
The balance between creativity and technical requirements is a dynamic process. Architects often find themselves torn between innovative designs and the constraints imposed by physics, regulations and budget limits. This requires a deep understanding of both artistic vision and technical knowledge. Successful architects are those who can seamlessly integrate these two worlds, creating structures that are not only visually stunning but also functionally sound. This synergy can lead to groundbreaking architecture that redefines our built environment.
Architecture is a fascinating field where creativity meets practicality. Architects are not just builders; they are artists, engineers and problem solvers. Their work involves designing structures that are not only visually appealing, but also functional, safe and sustainable. Balancing these elements can be difficult, but is necessary to create spaces that improve our lives.
The Role of Creativity in Architecture
Creativity is at the heart of architecture. It allows architects to design spaces that reflect culture, context and emotion. This creative process begins with inspiration, which can come from nature, history and even personal experience. Architects use this inspiration to create designs that resonate with people and enrich their environment.
For example, consider the design of a public park. An architect’s creative vision may include unique landscape features, pathways that invite exploration, and gathering spaces that encourage community interaction. Such thoughtful designs not only beautify the space, but also enhance the overall experience for visitors.
Innovative Design Concepts
Innovative design concepts push the boundaries of traditional architecture. Architects often experiment with new materials, technologies and forms to create something truly unique. For example, the use of sustainable materials such as bamboo or recycled plastic can result in eco-friendly structures that stand out in their environment.
A notable example is the Eden Project in the UK, which features geodesic domes that harbour various ecosystems. This innovative use of space and materials demonstrates how creativity can lead to exciting architectural solutions that also serve educational purposes.
In addition, concepts such as adaptive reuse, where old buildings are converted for new uses, emphasise the creativity in combining old and new. This approach not only preserves historic buildings, but also breathes new life into them, making them relevant to today’s context.
Creative Architecture Case Studies
Analysing specific case studies reveals how creativity can manifest in architecture. Take the Guggenheim Museum in Bilbao, Spain, designed by Frank Gehry. Its organic forms and flowing lines challenge traditional building shapes and create a striking visual experience. This design not only attracts art lovers, but also revitalises the surrounding urban area, showing how creative architecture can have a wider impact.
Another example is the Shard in London, designed by Renzo Piano. Its tall, glass-clad form beautifully reflects light and offers breathtaking views of the city. The Shard is much more than an office building; it has become a symbol of modern London and demonstrates how creative design can influence the identity of a city.
The Impact of Artistic Expression
Artistic expression in architecture goes beyond aesthetics; it shapes our experiences and interactions with our environment. Buildings can tell stories and evoke emotions, making them an integral part of cultural identity. Consider the Sydney Opera House, with its sail-like structure representing the spirit of the sea and the city itself. It serves not only as a performing arts venue, but also as a landmark that attracts millions of visitors every year.
Moreover, incorporating art into architectural projects enriches spaces. Murals, sculptures and installations can transform ordinary buildings into extraordinary experiences and invite people to interact with their surroundings in meaningful ways.
Collaboration with Artists
Collaboration between architects and artists often leads to innovative and striking results. When architects work with artists, they can bring a unique vision to projects that enhances the architectural narrative. For example, the integration of public art into urban landscapes can create vibrant spaces that reflect the culture and values of the community.
The High Line in New York is a famous collaboration where landscape architects and artists worked together to transform an abandoned railway into a public park filled with art installations and greenery. This project not only revitalised an underutilised space, but also fostered a sense of community, demonstrating the powerful results of collaboration.
Challenges Faced by Creative Architects
Despite the joy of creative discovery, architects face numerous challenges in their work. Balancing artistic vision with technical requirements can be difficult. For example, while an architect may have a bold design in mind, building codes, budget constraints and environmental considerations often impose limitations.
Also, the need for functionality in design cannot be ignored. Spaces must be usable, safe and accessible, which requires careful consideration during the design process. Architects must also meet the expectations of clients and stakeholders, sometimes having to compromise their creative ideas to meet practical needs.
Ultimately, an architect’s journey involves constant negotiation between creativity and technical constraints. While this balance can be challenging, it often leads to the creation of extraordinary structures that inspire and enrich our lives. Through innovation, collaboration and a deep understanding of context, architects continue to shape the world around us and leave a lasting impact on society.
# How Architects Balance Creativity and Technical Requirements
Architecture is a fascinating blend of art and science, where creative visions must be in harmony with practical realities. Architects face the unique challenge of designing spaces that are not only beautiful and innovative, but also comply with a myriad of technical requirements. Understanding how they navigate this complex environment reveals the intricacies of their profession and the importance of balancing inspiration and practicality.
Understanding Technical Requirements
At the heart of architectural design lies a framework of technical requirements that shape the built environment. These requirements ensure safety, functionality and sustainability. They guide architects through an environment full of regulations, materials and restrictions and require a keen understanding of both the creative and technical aspects of building design.
Building Codes and Regulations
Building codes are basic standards established by local, state and national authorities to ensure safety and habitability in built spaces. These codes dictate everything from the minimum number of exits in a commercial building to the height of handrails in residential buildings. Architects should be well-versed in these regulations, as non-compliance can result in costly redesigns and even legal repercussions.
Furthermore, building codes evolve over time and often include new safety measures or sustainability practices. For example, in response to climate change, many cities are now implementing stricter energy efficiency standards. Architects need to keep abreast of these changes, which requires constant learning and adaptation. Balancing adherence to rules while pushing the boundaries of creativity can lead to innovative solutions that fulfil both safety and aesthetic desires.
Structural Integrity Considerations
The physical safety of a building depends on its structural integrity. Architects work closely with engineers to ensure that their designs can withstand environmental pressures such as wind, earthquakes and heavy snowfall. This partnership is crucial because a visually stunning design can quickly become a liability if it lacks the necessary structural support.
Consider the iconic Sydney Opera House, famous for its bold, sail-like design. The architects had to work meticulously with structural engineers to ensure that the unique shapes were not only visually striking but also safe and robust. This synergy between art and engineering exemplifies how architects think critically about building while maintaining their creative spirit.
Materials and Sustainability
The choice of materials in architecture has profound implications, affecting not only the aesthetic appeal but also the environmental impact of a building. Architects today are increasingly tasked with choosing sustainable materials that minimise their ecological footprint. This includes understanding the life cycle of materials, their sources and their energy consumption during production.
For example, many architects now favour reclaimed wood, recycled metals and low-VOC paints. Such choices reflect a commitment to sustainability while allowing for creativity in design. The Bullitt Centre in Seattle, often called the world’s greenest commercial building, is a notable example. Its design, which incorporates locally sourced materials and advanced energy-efficient systems, demonstrates how architects can innovate in a sustainable way.
Technological Integration
In the modern age, technology plays a crucial role in architectural design. From computer-aided design (CAD) software to Building Information Modelling (BIM), these tools increase precision and efficiency. Architects are using these technologies to visualise complex designs, simulate building performance and streamline workflows.
Moreover, as smart technologies become more mainstream, architects are tasked with integrating these systems into their designs. This may include planning for smart lighting, energy management systems or advanced security features. For example, the Edge in Amsterdam, recognised as one of the world’s smartest buildings, demonstrates how architecture can seamlessly blend with technology to create adaptable and efficient spaces.
Budget Constraints
Finally, budget is also an important factor that architects must overcome. Creative visions can often clash with financial realities and architects must find ways to deliver innovative designs within the constraints of a given budget. This requires careful planning, prioritising what is essential to the design and sometimes making difficult decisions about what can be included.
For example, in community projects where funding is limited, architects can maximise the benefit of each square metre by focusing on creating multifunctional spaces that serve multiple purposes. An example is the High Line in New York, which transformed a former railway line into a vibrant public park. The project was realised with a keen understanding of budgetary constraints while maintaining a vision that radically redefined the urban space.
As a result, the balance between creativity and technical requirements is a dynamic and ongoing process in architecture. By understanding and navigating building codes, structural needs, material choices, technology and budget constraints, architects can create spaces that are not only visually inspiring, but also safe, sustainable and functional. This complex dance of innovation and pragmatism continues to shape the built environment, pushing the boundaries of what is possible in architecture.
Architecture is a fascinating blend of creativity and technique. Architects are not only artists; they are also problem solvers who have to navigate the complex world of regulations, materials and structural integrity. Balancing these two areas is crucial to creating buildings that are not only visually stunning but also functional and safe. This complex dance between innovation and practicality defines the architectural landscape, leading to structures that inspire and serve communities.
Examples of Successful Balancing
To really understand how architects achieve this balance, we can look at a few case studies of famous architectural projects. Each of these examples illustrates the delicate interplay of artistic vision and technical requirements in real-world applications.
One notable example is the Sydney Opera House in Australia. Designed by Jørn Utzon, this iconic structure is famous for its unique sail-like design. However, achieving this form required extensive engineering challenges. The architect worked closely with engineers to develop a pre-cast concrete shell system that could not only support the roof, but also create the desired aesthetic. This project exemplifies how creative ideas can lead to ground-breaking solutions in construction techniques.
Another remarkable example is the Burj Khalifa in Dubai, the tallest building in the world. Designed by Adrian Smith of Skidmore, Owings & Merrill, this skyscraper combines artistic vision with advanced technology. The building’s design is inspired by Islamic architecture, but its structure must withstand extreme wind forces. Engineers utilised a packed tube design that allows the building to maintain its height while ensuring stability. This project highlights the importance of collaboration between architects and engineers to realise ambitious designs.
Architects who exemplify balance
Some architects have made a name for themselves by skilfully balancing creativity and technical demands. One of these is Frank Gehry. His deconstructivist style often appears chaotic but is meticulously calculated. The Guggenheim Museum in Bilbao, Spain is a prime example. Its fluid forms may seem spontaneous, but they are the result of sophisticated computer modelling and engineering efforts to ensure that the building stands strong against the elements. Gehry’s work teaches us that breaking the mould can lead to innovative solutions when technical constraints are thoughtfully addressed.
Another architect who represents this balance is Zaha Hadid. Known for her futuristic designs, Hadid often encountered difficulties with construction methods. In her design for the Guangzhou Opera House in China, she combined fluid organic forms with practical construction techniques. This project demonstrates how innovative materials and construction methods can realise a creative vision while adhering to safety regulations and functional needs.
Analysis of Design Options
Design choices made by architects often reflect careful consideration of both aesthetic appeal and technical feasibility. For example, the use of materials plays an important role in this balance. Architects are increasingly turning to sustainable materials that not only enhance the visual impact of a building but also meet environmental standards. This shift is evident in projects such as Bosco Verticale in Milan, where greenery is integrated into residential towers, providing both beauty and improved air quality.
Further analysis reveals that the layout and functionality of spaces is also crucial. Architects must ensure that designs fulfil the needs of users while complying with building regulations. This includes aspects such as accessibility, safety and the flow of movement within a space. The design of the High Line in New York, where an abandoned railway was transformed into a vibrant public park, is a case in point. The project required careful planning to ensure the structure was safe while creating an inviting environment for visitors.
Feedback from Users and Clients
Feedback from users and clients is crucial to understanding the success of a project. Interacting with the people who live in or use the space helps architects refine their designs and develop future projects. For example, the positive response from visitors to the Louvre Abu Dhabi, designed by Jean Nouvel, highlights how careful consideration of light and space can enhance the experience of art and culture. The museum’s unique dome structure creates a play of light that captures the essence of the surrounding environment, demonstrating how user feedback can inform design choices.
Furthermore, architects often conduct post-occupancy evaluations to assess how well a building fulfils its intended use. These assessments provide insights into functionality, comfort and aesthetics, allowing architects to learn from each project. The iterative nature of this process encourages a culture of continuous improvement, enabling future designs to strike a better balance between creativity and technical requirements.
Lessons learnt from each case
Each case study offers valuable lessons about the relationship between creativity and technique in architecture. One of the key takeaways is the importance of co-operation between stakeholders. Architects, engineers and clients must work together from the outset to ensure that creative visions can be realised within practical constraints. This teamwork often leads to innovative solutions that could not have been realised alone.
Another lesson is the necessity of adaptability. As technologies and materials evolve, architects must remain open to new possibilities that can enhance their designs. The integration of digital tools, for example, has revolutionised the way architects approach complex forms, allowing for greater creativity without compromising structural integrity.
Consequently, the balance between creativity and technical requirements is a dynamic challenge that architects face every day. Through case studies, analyses and real-world applications, we see that successful architecture results from a deep understanding of both artistic expression and practical constraints. An architect’s journey consists of discovery, collaboration and continuous learning, ultimately leading to spaces that inspire and serve humanity.
Architecture is a fascinating blend of art and science, where creativity meets practicality. Architects are tasked with not only designing beautiful structures, but also ensuring that these designs comply with various technical requirements. This balance is crucial as it affects the safety, functionality and sustainability of buildings. The process of harmonising creative visions with technical constraints involves a variety of techniques and approaches that architects use throughout their projects.
Techniques for Achieving Balance
Architects use a variety of techniques that allow them to achieve a harmonious balance to guide the delicate interplay between creativity and technical requirements. This process usually starts with an understanding of the design thinking approach.
Design Thinking Approach
At its core, the design thinking approach encourages architects to look at problems from multiple perspectives. This methodology emphasises empathy, enabling architects to consider the needs and experiences of users. By engaging with future users and stakeholders early in the design process, architects can gather insights that inform their creative decisions. For example, when designing a community centre, an architect can hold workshops with local residents to ensure that the final design not only meets technical standards but also reflects the identity and needs of the community. This user-centred approach ensures that practical considerations such as accessibility and safety are seamlessly integrated into the design while encouraging innovation.
Iterative Design Process
The iterative design process plays an important role in balancing creativity and technical demands. Instead of striving for a perfect solution from the outset, architects adopt a cycle of prototyping, feedback and refinement. This means that initial ideas can evolve through multiple iterations, allowing for adjustments based on technical evaluations and user feedback. For example, an architect may start with a bold, futuristic design for a skyscraper, but through iterative testing discover that certain materials or structural elements need to be modified to meet local building codes or environmental considerations. This flexibility ensures that creativity is not stifled, but rather developed within practical constraints.
Interdisciplinary co-operation
Collaboration is another important technique for achieving a balance between creative vision and technical requirements. Architects often work with engineers, urban planners and environmental experts to realise a project. This interdisciplinary collaboration allows architects to incorporate different perspectives and expertise into their designs. For example, when designing a bridge, the architect needs to work closely with structural engineers to ensure that the aesthetic appeal of the bridge does not compromise its safety or functionality. This collaborative effort helps to bridge the gap between artistic expression and technical necessity, resulting in structures that are not only visually striking, but also robust and reliable.
Prototyping and Testing
Prototyping is a tangible method architects use to explore their creative ideas when addressing technical challenges. By creating physical or digital models, architects can visualise their concepts and evaluate how they perform in real-world scenarios. For example, a firm designing an environmentally sustainable building could create a scale model to test energy efficiency and natural light distribution. This hands-on approach allows architects to identify potential problems before construction begins, ensuring that the final design meets both aesthetic goals and technical standards. Through prototyping, architects can make informed decisions that enhance their creative expression while adhering to necessary regulations.
Continuous Learning and Adaptation
The world of architecture is constantly evolving, influenced by technological advances, changing regulations and emerging cultural trends. Architects must engage in continuous learning to remain knowledgeable and adaptable. This continuing education may include attending workshops, joining professional organisations or exploring new software tools. By closely following industry developments, architects can incorporate innovative materials and methods into their designs, pushing the boundaries of creativity while adapting to technical requirements. For example, the rise of smart building technology has prompted architects to rethink traditional design approaches by integrating systems that enhance both functionality and user experience.
As a result, the balance between creativity and technical requirements is a dynamic and ongoing challenge for architects. Through techniques such as design thinking, iterative design, interdisciplinary collaboration, prototyping and continuous learning, architects overcome this complexity to produce buildings that are not only visually stunning but also functionally sound and sustainable. This harmonious blend of art and science is crucial to creating spaces that enrich our lives while standing the test of time.
Architecture is a fascinating field where creativity meets technical precision. Architects are tasked with designing spaces that are not only visually stunning, but also functional, safe and sustainable. This delicate balance requires a deep understanding of both artistic expression and engineering principles. Architects must consider a variety of technical requirements such as building codes, materials, structural integrity and environmental impact as they realise their creative vision. This interaction shapes the built environment we live in, leading to innovations that reflect both the needs of society and design possibilities.
Future Trends in Architecture
As the world evolves, so does architecture. The future of the field is shaped by emerging technologies, sustainable practices, changing client expectations, global influences and forecasts for the next decade. Each of these elements plays a crucial role in how architects envision and create spaces that will serve future generations.
Emerging Technologies
The rise of digital tools has changed the way architects design. Software such as Building Information Modelling (BIM) allows for complex planning and visualisation, enabling architects to simulate buildings in a virtual environment before construction begins. This technology not only enhances creativity but also improves accuracy, reducing costly errors. In addition, advances in virtual reality (VR) and augmented reality (AR) provide immersive experiences that allow customers to scrutinise designs before they are built. These technologies pave the way for innovative designs that push the boundaries of what is possible.
Sustainable Practices
Sustainability is no longer just a trend; it is a necessity in modern architecture. As climate change becomes an increasingly pressing issue, architects are embracing eco-friendly materials, energy-efficient designs and sustainable building practices. This includes the use of renewable energy sources such as solar panels and wind turbines, as well as green roofs and living walls that encourage biodiversity. Architects also focus on creating spaces that promote sustainable living, such as walkable communities and buildings that utilise natural light, reducing reliance on artificial lighting. These practices not only benefit the environment, but also improve the quality of life of building occupants.
Changing Customer Expectations
Today’s customers are more informed and engaged than ever before. They are looking for spaces that reflect their values, lifestyles and aspirations. This shift has led architects to adopt a more collaborative approach and involve clients in the design process from the outset. Clients are now looking for personalised designs that prioritise functionality as well as aesthetics. They expect architects to consider how spaces can enhance well-being, foster community and adapt to changing needs. This evolving relationship forces architects to be more responsive and innovative, ensuring that their designs not only meet but exceed client expectations.
Global Architectural Influences
Architecture is a global language and as cultures converge, so do design philosophies. Architects are increasingly influenced by international styles and practices, leading to a rich tapestry of ideas that inform local designs. For example, the simplicity of Scandinavian design, the intricate details of Islamic architecture and the sustainability of Japanese building techniques contribute to a diverse architectural landscape. This global shift stimulates creativity and encourages architects to think beyond regional constraints, leading to innovative solutions that resonate with a wider audience.
Forecasts for the Next Decade
Looking ahead, we see that the architectural landscape will undergo significant transformations. As technology continues to advance, we can expect an increase in smart buildings that integrate artificial intelligence to enhance user experience and efficiency. The emphasis on sustainability will deepen and architects will explore new materials and construction methods that further reduce environmental impact. Furthermore, as urbanisation accelerates, architects will be challenged to create adaptable spaces that can serve different populations and needs. The next decade promises to be a dynamic period for architecture, driven by a commitment to creating a better future through innovation, collaboration and design.
In conclusion, the balance between creativity and technical requirements in architecture is an ongoing journey. As architects face new challenges and opportunities, they will continue to shape the built environment in ways that inspire and endure. By embracing emerging technologies, sustainable practices, changing client expectations and global influences, architects are not just creating buildings; they are creating experiences that enrich our lives and communities.
Discover more from Dök Architecture
Subscribe to get the latest posts sent to your email.







