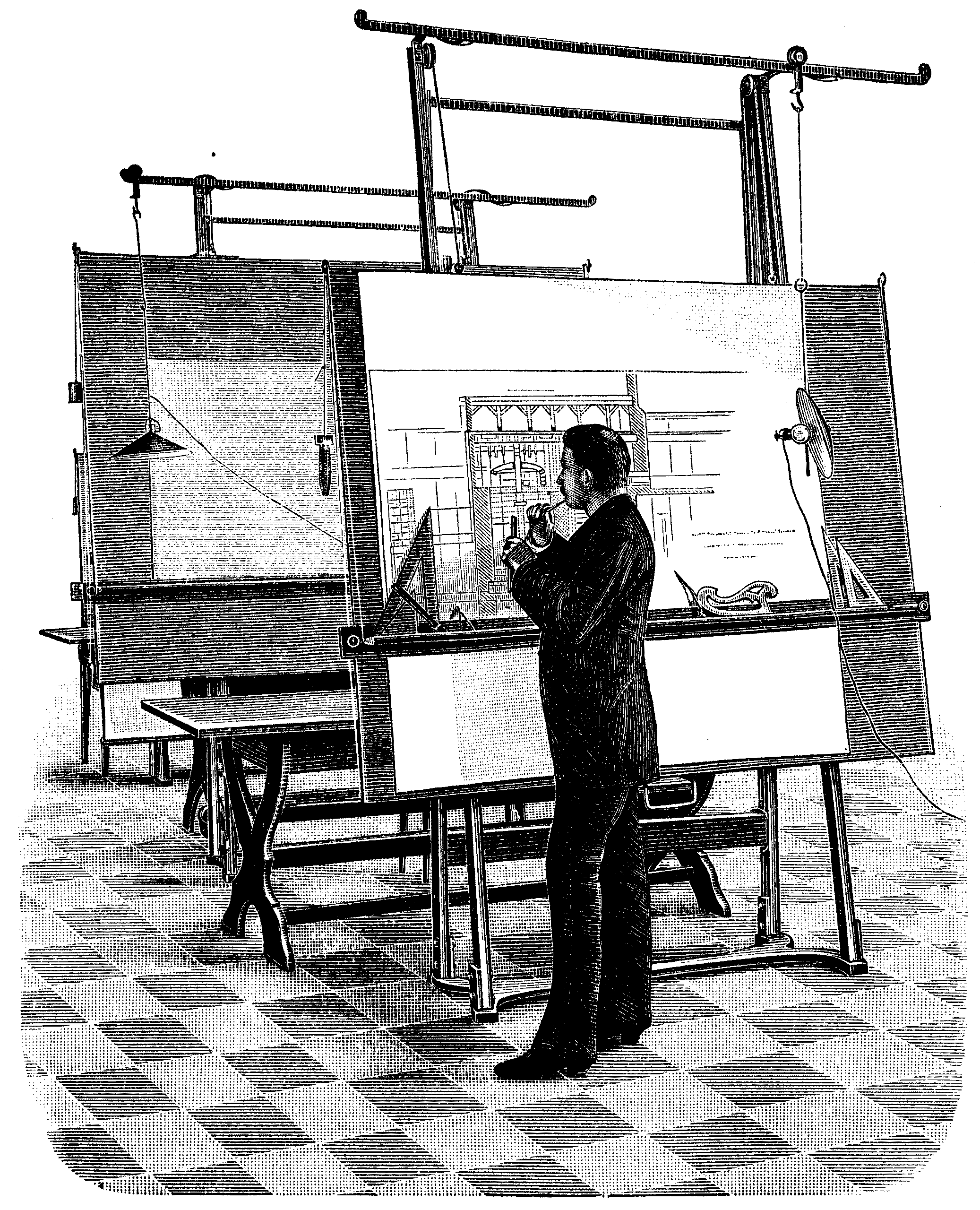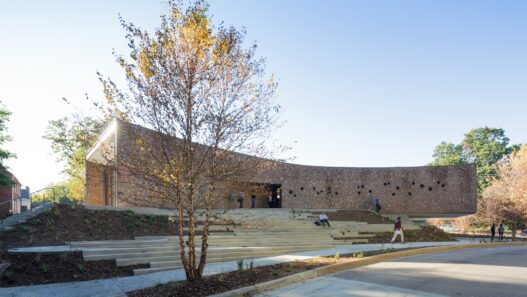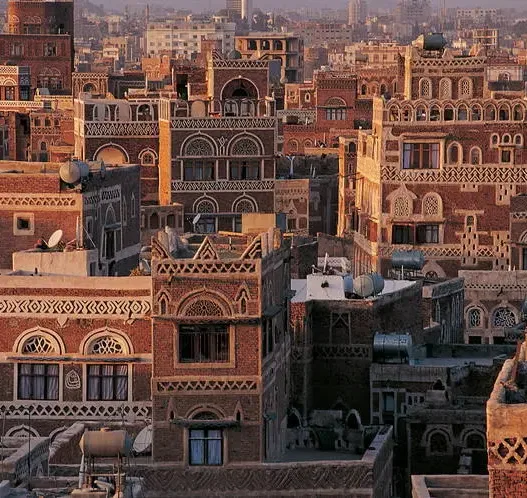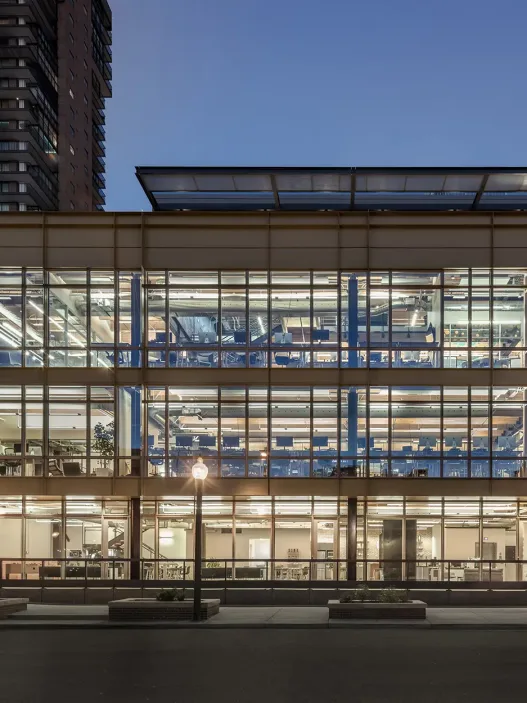In an increasingly complex world, the architectural concept of Global Minimalism offers a refreshing approach that emphasises simplicity, harmony and functionality. This design philosophy utilises a rich tapestry of influences to create spaces that resonate with tranquillity and clarity, combining elements from Eastern and Western traditions.

Definition of Global Minimalism
Global Minimalism can be defined as a design philosophy that aims to eliminate the unnecessary and instead focuses on essential elements such as space, light and form. It advocates a lifestyle that values simplicity, where every detail serves a purpose and contributes to the overall aesthetic. This approach is not limited to aesthetics; it also reflects a mindset that prioritises sustainability, functionality and well-being, creating environments that are both beautiful and meaningful.
Historical Context
The roots of global Minimalism can be traced back to various historical movements. In the West, the Minimalist movement, which emerged in art and architecture in the mid-20th century, emphasised simplicity and geometric forms, largely influenced by artists and architects such as Donald Judd and Ludwig Mies van der Rohe. Meanwhile, Eastern philosophies, particularly Zen Buddhism, have long celebrated simplicity and the beauty of nature, emphasising the connection between space and spirituality. As globalisation brought these ideas closer together, architects and designers began to blend these philosophies to create a new, hybrid approach reflecting a global perspective.
Importance in Modern Architecture
In today’s fast-paced world where urban environments can often feel overwhelming, Global Minimalism offers a haven of tranquillity. It encourages designs that are not only aesthetically pleasing, but also functional and adaptable to the needs of contemporary life. This architectural style encourages sustainable practices, often using natural materials and energy-efficient technologies. Its importance lies in its ability to foster environments that enhance well-being, reduce stress and promote a deeper connection with the surrounding world.
Key Impacts
There are several key influences that have shaped the ethos of Global Minimalism. Eastern philosophies, especially those stemming from Zen traditions, emphasise the importance of negative space and the idea that “less is more”. This perspective encourages a meditative approach to design, where spaces invite contemplation and promote inner peace. In contrast, Western modernism focuses on innovation, technology and the use of new materials, pushing the boundaries of what is possible in architectural design. The interplay between these influences creates a rich dialogue that informs a wide range of architectural expressions, from serene residences to dynamic public spaces.
Blog Post Overview
In this blog post, we will explore the multifaceted dimensions of Global Minimalism. We will delve deeper into its defining characteristics, examine notable examples from around the world, and consider how architects are applying these principles to create innovative and harmonious spaces. We will also discuss the future of Global Minimalism and its potential to influence sustainable living practices and urban design. Join us on a journey through the elegant simplicity of Global Minimalism as we explore how it shapes our built environment and enriches our lives.
Eastern Architectural Principles
Eastern architectural principles have long been revered for their profound simplicity and deep respect for nature. These principles embody a philosophy that emphasises harmony, balance and connection with the environment. In exploring these concepts, we reveal how they have influenced modern design, especially in the context of global minimalism, where less really is more.
Simplicity and Functionality
Eastern architecture is based on the principle of simplicity. It is not just about the lack of decoration; rather, it is about creating spaces that serve their purpose without unnecessary complexity. Traditional Eastern designs often feature clean lines and open spaces that promote a sense of calm and clarity. This approach encourages users to interact with their surroundings without distraction. Japanese tea houses, for example, exemplify this principle by providing a serene environment that emphasises mindfulness and the ritual of tea preparation. In today’s context, minimalist homes that prioritise functionality can create peaceful retreats from chaotic city life, allowing residents to find calm and focus.
Use of Natural Materials
Natural materials play an important role in Eastern architecture and reflect a deep appreciation for the environment. Wood, stone and bamboo are widely used, not only for their aesthetic qualities, but also for their sustainability. In countries such as Japan, the use of cedar and cypress is common because these materials are not only durable, but also harmonise with the local climate and culture. This organic approach not only enhances visual appeal, but also promotes warmth and a sense of connection to the earth. Modern architects are increasingly adopting this philosophy, integrating local materials into their designs to reduce environmental impact and create spaces that feel intrinsically connected to their surroundings.
Integration with Nature
One of the defining characteristics of oriental architecture is its seamless integration with nature. Buildings are often designed to coexist harmoniously with their landscape, blurring the boundaries between indoors and outdoors. Traditional Chinese gardens, for example, are meticulously planned to create an experience that feels like a natural extension of the home. This philosophy encourages today’s architects to design structures that maximise natural light and incorporate greenery such as living walls and roof gardens. These elements not only enhance aesthetic appeal, but also improve the quality of life of residents and promote well-being through direct connection with nature.
Cultural Symbolism
Eastern architecture is rich in cultural symbolism, with many designs reflecting philosophical beliefs and historical narratives. For example, in Buddhist architecture, the layout of a temple often symbolises the universe, with certain elements representing different aspects of existence. This deep-rooted symbolism adds layers of meaning to architectural forms that go beyond mere function. In contemporary design, architects utilise these symbolic elements to create spaces that resonate with cultural identities. By incorporating traditional motifs or spatial arrangements, modern buildings can tell stories that honour their heritage and promote a sense of belonging and continuity in rapidly changing urban environments.
Key Examples
There are many noteworthy examples of the enduring influence of Eastern architectural principles. The Zen gardens of Kyoto, with their meticulously arranged stones and raked gravel, reflect the essence of simplicity and mindfulness and invite contemplation. The Sydney Opera House, although a Western monument, incorporates organic forms that reflect the principles of natural integration found in Eastern design. Another striking example is the work of contemporary architect Kengo Kuma, who combines traditional Japanese techniques with modern materials to create spaces that are both functional and poetic. These examples illustrate how important Eastern architectural principles are in guiding the future of global minimalism, where the harmony of design and nature creates spaces that inspire and revitalise.
As we continue to navigate the complexities of modern life, the principles of Eastern architecture remind us of the beauty in simplicity, the importance of nature and the profound stories our built environments can tell. By combining these timeless ideas with contemporary design practices, we can create spaces that are not only aesthetically pleasing but also carry deep meaning.
Global minimalism represents a fascinating intersection of cultural influences, where design philosophies from East and West blend to create harmonious, functional and aesthetically pleasing spaces. This approach to architecture emphasises simplicity, functionality and a deep connection with the environment. To fully understand global minimalism, it is crucial to explore the key aspects of Western architectural principles that have significantly shaped modern design.
Western Architectural Principles
Western architectural principles have evolved over the centuries to reflect cultural changes, technological advances and changing social needs. At the heart of these principles is a commitment to innovation and functionality. Modernism and minimalism in particular have played crucial roles in defining contemporary architecture. These movements prioritise simplicity and clarity, avoiding unnecessary ornamentation in favour of clean lines and open spaces.
Modernism and Minimalism
Modernism emerged in the early 20th century as a response to the complexities of the industrial age. Architects sought to break away from the traditional styles that dominated previous eras. This movement celebrated new materials such as steel and concrete, allowing for innovative designs previously unimaginable. Minimalism, an offshoot of modernism, took these ideas further by advocating designs that eliminate the unnecessary.
In minimalist architecture, less is more. Spaces are designed to evoke tranquillity and clarity, emphasising function over form. This approach can be seen in iconic buildings such as Mies van der Rohe’s Barcelona Pavilion, where open spaces and a limited palette create a serene environment that invites contemplation. The principles of modernism and minimalism paved the way for a new understanding of space where every element is intentional and contributes to the overall experience.
Technological Developments
As we enter the 21st century, technology has transformed the practice of architecture in remarkable ways. Advanced software allows architects to visualise and manipulate designs with unprecedented precision. Building Information Modelling (BIM) facilitates collaboration between teams, ensuring projects run smoothly from conception to completion.
In addition, innovations in materials science have provided sustainable options that are compatible with modern minimalism. For example, the use of recycled materials and energy-efficient systems reflects a growing awareness of environmental impact. Architects are increasingly incorporating smart technology into their designs, leading to homes that are not only aesthetically pleasing but also responsive to the needs of their occupants. This blend of technology and design exemplifies how Western architectural principles continue to evolve while embracing minimalist ideals.
Open Space Concepts
Open space concepts have become one of the hallmarks of modern Western architecture. This idea is based on the belief that physical space can influence emotional well-being. By creating environments that prioritise openness, the architects aim to encourage a sense of freedom and connection among the building’s occupants.
Spaces such as penthouse apartments and open-plan offices exemplify this principle. These designs encourage communal interaction, allowing people to engage in shared activities while maintaining a sense of individual space. Natural light plays a crucial role, with large windows and skylights designed to increase the openness of a space. This connection to the outdoors not only improves aesthetics, but also contributes to the overall health and well-being of individuals, strengthening the fundamental link between architecture and the human experience.
Sustainability Practices
Sustainability has become one of the fundamental principles of modern architectural practice in the West. As awareness of environmental issues grows, architects are increasingly tasked with creating buildings that minimise their ecological footprint. This includes using sustainable materials, implementing energy-efficient systems and designing for longevity.
Green roofs, solar panels and rainwater harvesting systems are just a few examples of how architects are rethinking traditional design. The integration of nature into urban environments, known as biophilic design, reflects a desire to reconnect people with the natural world. By prioritising sustainability, architects are not only contributing to a healthier planet, but also creating spaces that value ecological responsibility and resonate with a growing demographic.
Featured Architects and Their Works
The influence of Western architectural principles can be seen in the works of many prominent architects who embodied modernism and minimalism in their designs. Frank Lloyd Wright, for example, revolutionised architecture with his organic design philosophy that seamlessly integrated buildings with their surroundings. The famous Fallingwater house exemplifies this with its cantilevered terraces extending over a waterfall, blurring the lines between indoors and outdoors.
Another notable name is Tadao Ando, whose minimalist style is heavily influenced by Eastern philosophies but is also compatible with Western minimalism. The Church of Light in Japan demonstrates the universality of minimalist principles across cultures, using simple concrete walls and strategic openings to create a deeply spiritual experience.
In conclusion, Western architectural principles rooted in modernism, technology, concepts of open space, sustainability and the works of influential architects have significantly shaped the global landscape of minimalism. By integrating these elements with Eastern philosophies, contemporary architecture continues to evolve, creating spaces that are not only functional but also deeply resonant with the human experience. This synthesis of ideas encourages an architectural dialogue that transcends borders, inviting a richer understanding of design in our increasingly interconnected world.
Combining Eastern and Western Designs
In an increasingly interconnected world, the blending of Eastern and Western design philosophies has given rise to a unique style known as global minimalism. This approach emphasises simplicity, functionality and aesthetic harmony based on different cultural influences. By combining these two rich traditions, architects and designers create spaces that are not only visually appealing, but also have a deep resonance with the human experience.
Aesthetic Harmony
Aesthetic harmony is a cornerstone of global minimalism, where beauty transcends cultural boundaries. Eastern design often focuses on natural materials, subtle colours and an appreciation of the environment, as seen in traditional Japanese architecture that seamlessly integrates nature. Western design, on the other hand, has evolved through movements such as Modernism, emphasising clean lines, open spaces and innovative materials.
When these philosophies come together, they create spaces that evoke calm and clarity. For example, a contemporary home may have large, open-plan spaces filled with natural light, emphasised by Japanese shoji screens that provide both privacy and visual interest. This blending of styles encourages a sense of balance, inviting occupants to interact with their surroundings in a meaningful way.
Functional Adaptations
Functionality is another vital aspect of combining Eastern and Western designs. Eastern principles often prioritise the flow of space and the relationship between different areas. In contrast, Western designs may be more orientated towards the efficient use of materials and technology. When these approaches come together, the result is a space that not only looks good, but also works well for those who live in it.
In a minimalist kitchen, for example, you might see sleek European cabinetry paired with Japanese-inspired layouts that emphasise efficiency and movement. The combination of smart technology with traditional craftsmanship shows how these designs can coexist, enhancing the user experience while maintaining cultural integrity.
Examples of Successful Integration
Real-world examples of successful integration illustrate the beauty of this architectural fusion. A notable example is the work of Japanese architect Tadao Ando, known for his ability to harmonise Eastern and Western aesthetics. Ando’s designs often utilise concrete, a material famous in Western architecture, while instilling a sense of tranquillity and spirituality typical of Eastern styles.
Another example can be found in the minimalist homes of the Scandinavian region, which often incorporate Japanese design elements. The use of natural light, open spaces and connection to nature seen in both traditions creates a tranquil living environment that resonates with people from diverse cultural backgrounds.
Challenges and Considerations
While combining Eastern and Western designs offers rich possibilities, it is not without its challenges. One of the main concerns is to ensure that the cultural significance of each element is respected. It can be easy to adopt elements of a culture without fully understanding its meaning or context. Designers should engage thoughtfully with these traditions, considering how to honour their origins when creating something new.
In addition, practical considerations such as climate and local materials also play an important role in successful integration. What works beautifully in one part of the world may not translate effectively elsewhere and requires adaptations that maintain the intended aesthetic and functional qualities.
Future Trends in Design
Looking ahead, the future of global minimalism looks promising. As the world continues to embrace multicultural influences, architects and designers will likely discover even more innovative ways to blend Eastern and Western principles. Sustainability is becoming increasingly important, and this focus will drive the integration of eco-friendly materials and practices into minimalist designs.
Moreover, the rise of technology will open new avenues for collaboration and creativity. Virtual reality and augmented reality tools can help designers visualise how different elements from various cultures can coexist in a single space, encouraging a deeper understanding and appreciation of the art of design.
In conclusion, the fusion of Eastern and Western design within the framework of global minimalism offers a refreshing perspective on modern architecture. By prioritising aesthetic harmony, functional adaptations and cultural sensitivity, designers can create spaces that not only reflect diverse influences but also enhance the human experience. Looking to the future, this exciting fusion promises to flourish, inviting us all to participate in a richer, more interconnected world.
Influence on Contemporary Architecture
The rise of global minimalism has significantly influenced contemporary architecture, bringing together different cultural elements while promoting simplicity and functionality. This movement emphasises the beauty of simplified forms and the thoughtful use of space, reflecting a deeper understanding of both environmental and human needs. As architects and designers adopt these principles, we see a transformation in urban landscapes, public spaces, sustainability practices and cultural dialogues within architecture.
Impact on Urban Design
In the field of urban design, minimalism encourages cities to prioritise functionality and accessibility. Designers are increasingly moving away from ornate structures that clutter the skyline and instead favour clean lines and open spaces. This shift allows buildings to integrate more harmoniously with their surroundings.
Cities such as Tokyo and Copenhagen exemplify this trend, showcasing minimalist architecture that respects the environment while enhancing urban living. Public plazas and pedestrian-friendly roads are designed to encourage community interaction, emphasising the importance of shared spaces. By focusing on simplicity, urban design becomes more intuitive and guides both residents and visitors through a seamless experience that feels both calming and purposeful.
Shaping Public Spaces
Public spaces are the heart of every urban environment and minimalism plays an important role in their design. The minimalist approach encourages the creation of multifunctional spaces that prioritise social interaction and accessibility. Instead of cluttered parks full of excessive features, we see open green spaces with clear sight lines and simple seating arrangements that invite people to come together.
An excellent example of this is the High Line in New York, where an abandoned railway has been transformed into a linear park. The design focuses on the natural landscape with minimal interventions that enhance the experience while respecting the original structure. Such spaces not only serve recreational purposes, but also reflect the minimalist ethos of creating environments that promote connection and well-being.
The Role of Minimalism in Sustainability
Sustainability is at the forefront of modern architectural discourse and minimalism is closely aligned with these principles. By emphasising simplicity, architects can reduce resource consumption and create more energy efficient buildings. Minimalist design often involves fewer materials, which not only reduces construction costs but also minimises waste.
The work of architects such as Tadao Ando, who often uses natural materials and light in his projects, demonstrates how minimalism can coexist with ecological awareness. His designs, which often utilise water and natural light, show how thoughtful simplicity can lead to sustainable solutions that enhance both aesthetic value and environmental responsibility. This commitment to sustainability is increasingly vital in our quest to combat climate change and create healthier living environments.
Cultural Change in Architecture
Global minimalism is a product of cultural exchange that transcends geographical boundaries. Eastern philosophies, particularly Zen Buddhism, emphasise the importance of space and tranquillity, while Western modernism advocates functionality and simplicity. This blending of ideas has led to innovative architectural forms that resonate with people from different backgrounds.
Architects are now taking inspiration from various cultures to create spaces that reflect a global perspective. The work of architects such as Kengo Kuma, who combines traditional Japanese elements with contemporary design, illustrates this beautifully. Kuma’s buildings often evoke a sense of harmony with nature, showing how cultural exchange can enrich architectural practice. This combination of influences enhances our built environment, creating spaces that celebrate both heritage and modernity.
Criticisms and Counter Arguments
Despite its many advantages, global minimalism is not without its critics. Some argue that it can lead to a lack of personality in architecture, resulting in sterile and monotonous urban spaces. Critics argue that an overemphasis on minimalism can overlook the cultural and historical contexts that give a place its distinctive character.
Moreover, as minimalist designs gain popularity, there is a risk of commodification, where the true essence of minimalism is diluted by purely aesthetic tendencies. This raises important questions about authenticity and the relationship between architecture and its cultural roots. Engaging with these criticisms is essential to ensure that the minimalism movement is grounded in real human experience rather than becoming a superficial style.
In conclusion, the impact of global minimalism on contemporary architecture is profound and multifaceted. By bringing together Eastern and Western principles, architects are redefining urban design, shaping public spaces, promoting sustainability, engaging in cultural exchange and overcoming criticism. As this movement continues to develop, it will undoubtedly influence the future of architecture by encouraging a thoughtful approach to the spaces we inhabit.
Reflection
Summary of Highlights
As we reflect on global minimalism, it becomes clear that this design philosophy is not just a trend, but a profound movement that draws on both Eastern and Western traditions. Eastern aesthetics often emphasise harmony, simplicity and a deep connection with nature, while Western minimalism focuses on functionality, clean lines and modernity. Together, these principles create spaces that are not only visually appealing, but also promote well-being and mindfulness. We explored how architects and designers are increasingly blending these approaches, resulting in environments that promote tranquillity and purpose.
The Importance of Cultural Sensitivity
Cultural sensitivity is extremely important in the field of architecture. As designers adopt elements from various traditions, it is crucial to treat these practices with respect and understanding. Acknowledging the origins of design elements ensures that the resulting spaces honour their cultural significance rather than superficially appropriating it. This sensibility encourages deeper connections between people and their environment, enabling a richer, more inclusive experience that resonates across diverse communities.
Insights into the Future of Architecture
Looking ahead, the future of architecture will continue to combine global minimalism with advances in technology and sustainable practices. As cities grow and environmental concerns become increasingly urgent, architects can prioritise designs that not only reflect aesthetic values but also support ecological balance. Smart materials and the adaptive reuse of existing structures can play an important role in creating spaces that are both minimalist and environmentally sensitive. Moreover, as global communication expands, we can expect more cross-cultural co-operation that will redefine our understanding of space and design.
Call to Action for Readers
As a reader and member of the global community, your relationship with architecture can shape its future. Consider how the principles of global minimalism can influence your own living spaces. Whether you are redecorating a room or building a new home, consider how you can incorporate elements of simplicity and functionality while respecting cultural nuances. By sharing your thoughts and ideas with others, encourage a dialogue that fosters thoughtful design choices. By doing so, you contribute to a growing appreciation for mindful spaces that reflect our common humanity.
Final Thoughts on Global Minimalism
Ultimately, global minimalism is more than a design aesthetic; it is a movement towards creating spaces that are both beautiful and meaningful. It invites us to slow down and reflect on the environments we inhabit, encouraging a deeper connection with our surroundings and each other. As we navigate an increasingly complex world, adopting the principles of global minimalism can lead to a more harmonious existence. Let us celebrate the merging of cultures through design and appreciate the simplicity that allows us to focus on what really matters: our experiences, our relationships and our connection to the world around us.





















