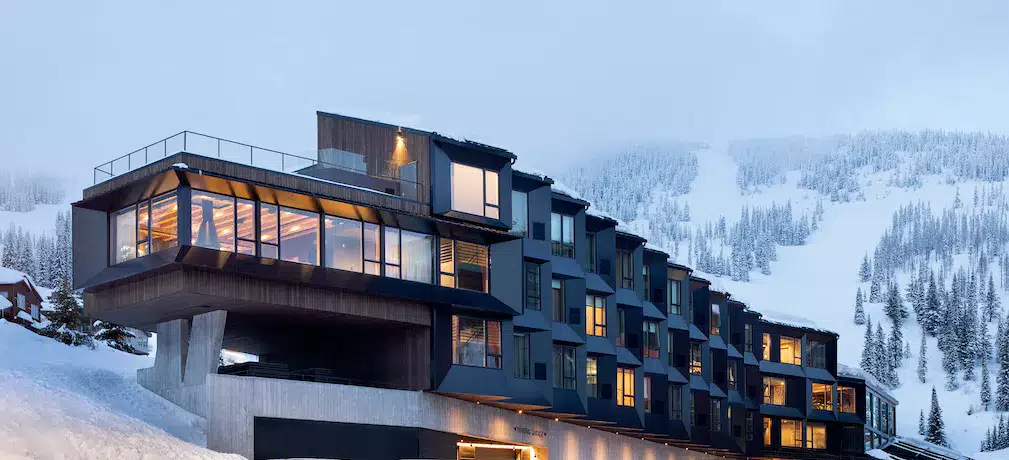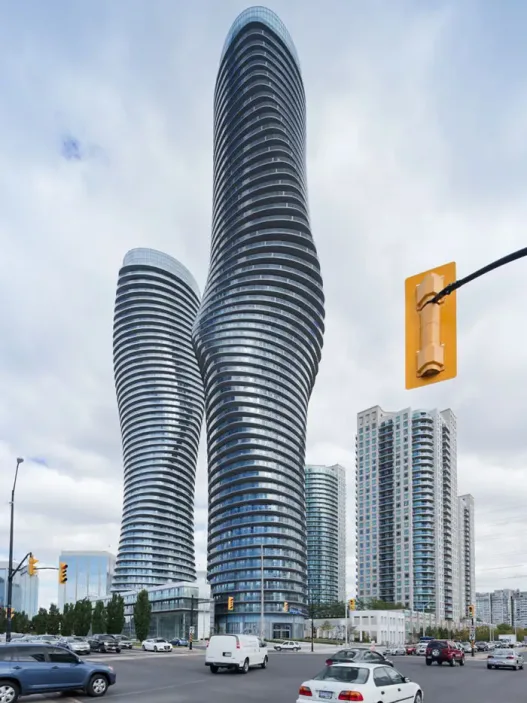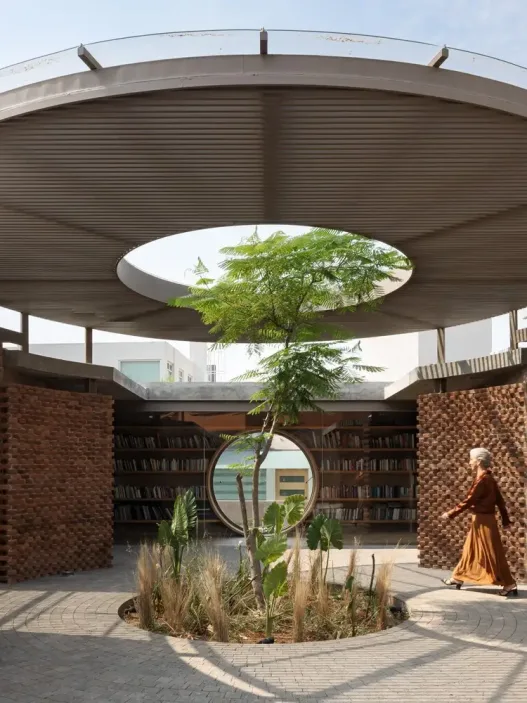We will examine how regulatory frameworks, planning philosophies, construction methods and professional practices in urban building design have differed between the United States and Europe over the last 10-20 years. Both regions have developed different approaches to housing typologies, materials and methods, and the presentation of public buildings.

Urban Housing Building Typologies
Zoning and Land Use Regulations. In the US, zoning has traditionally mandated special use districts (e.g. single family only, commercial only) and relied on detailed municipal codes, while many European countries (e.g. Germany) use broader land use plans (Bebauungspläne) that allow for mixed uses. In the US, traditional suburban zoning has produced low-density “sprawl” – large lots, separated uses and extensive road networks – reflecting the post-war emphasis on automobile access. In contrast, planning in Europe (especially in older cities) often predates the automobile and maintains higher densities with mixed residential and commercial uses. Sonia Hirt’s comparative study notes that German plans typically “allow for the free coexistence of single- and multi-family dwellings; legal texts rarely distinguish between them”, whereas US plans often zone housing types differently. (To zone or not to zone? Comparing European and American Land-use Regulation. https://vtechworks.lib.vt.edu/server/api/core/bitstreams/e839a08b-6564-48c5-893d-2447d010e50d/content)

Street and Block Form. American suburbs often implement generous setbacks (front and side yards), wide streets and driveways, reflecting automobile-centric design. Houses often have front gardens and attached garages. In Europe, especially in historic districts, buildings are often adjacent to the street with little or no front gardens, promoting a more continuous urban fabric. This compactness supports walkability and transportation. Indeed, observers note that US cities “have a widespread preference for suburban sprawl” with “wider streets, car dependency and more single-use zoning”. European cities, by contrast, invest heavily in public transport and pedestrian infrastructure, with planners “prioritizing bicycle and pedestrian infrastructure,” resulting in more compact, transit-oriented neighborhoods. (This difference in urban form also affects residential blocks: many European apartment blocks are mid-rise (4-8 storeys) side building or courtyard typologies, while US suburban areas emphasize detached houses and strip malls).

Unit Size and Layout. Americans tend to live in significantly larger homes compared to Europeans. Data compiled by housing analysts (Demographia) shows that the average US home is roughly 200-220 m² ( ≈2100-2400 ft²), while Western European countries average around 80-100 m². The Demographia report puts the overall average US home size at around 203 m² (new homes are 221 m²), compared to 98 m² in the Netherlands or 85 m² in the UK. (http://demographia.com/db-intlhouse.htm) This reflects both cultural expectations (Americans often demand multiple large bedrooms, family rooms and private gardens) and supply (America’s abundant land and timber resources encourage larger structures). Apartments and houses in Europe tend to be smaller, with living spaces emphasizing multifunctionality. Building regulations and housing standards also vary: some European countries (Italy, France) set minimum room areas (as low as ~7-9 m² for a single bedroom), while others (UK, Germany) have no mandatory minimums. In contrast, US housing regulations (International Residential Code) require a minimum habitable room area of about 70 ft² (~6.5 m²) and a minimum width (7 ft or 2.1 m).

Circulation and Exit. Internal circulation patterns in buildings are shaped by code differences. In the US, the International Building Code (IBC) typically requires two means of egress (stairwells) for residential buildings above a certain height or occupancy, leading to long corridors and duplicate stair cores in many apartment designs. European practice has historically allowed single stair layouts (often based on fire-resistant construction rather than multiple exits) in mid-height buildings (notably, the UK has recently mandated two staircases above ~6 storeys, whereas previously there was no fixed limit for single stair buildings). Similarly, US elevators are generally larger: To comply with ADA requirements, US law mandates elevator cars that can carry a 7-meter stretcher, while European norms (DIN/EN standards) allow for smaller wheelchair-equipped cars. This difference makes elevators in the US heavier and more expensive. As a result, mid-rise buildings in America often dispense with elevators altogether (up to 4-6 floors), something that is “absurd” in Europe, where any apartment building above two floors usually includes at least a small elevator.
Heritage and Aesthetics. European cities place great emphasis on historic preservation; many regulations strictly control alterations and infill in historic districts, favoring contextual and traditional facades. In the US, preservation is more localized (and often centered around singular landmarks) and code enforcement is more standardized, so new housing often adopts a modern, suburban aesthetic. Americans expect private “threshold” spaces (patios, lawns, garages), while Europeans accept smaller private space and more public passages (street entrances, interior courtyards).


While US zoning and building codes tend to produce larger, auto-oriented residential environments with standardized layouts and multiple exits/circulation routes, European codes and cultural norms favor denser, mixed-use neighborhoods, smaller unit sizes, and reliance on passive (non-combustible) design strategies. The interaction of regulations (IBC and national standards such as Germany’s DIN or France’s NF) and local market expectations reinforced these typological differences.
Construction Methods and Material Preferences
Structural Systems. In the US, lightweight wood-frame construction dominates single-family and low- to mid-rise multifamily housing. The IBC now permits heavy timber framing up to five stories in residential buildings (Type V construction) and up to six stories in commercial use. In contrast, Europe’s heavier structural traditions mean that masonry, concrete and steel are much more common in mid-rise residential and institutional buildings. A commonly cited explanation is resource-driven: North America’s vast forests provided cheap lumber for stick-built houses, creating an enduring tradition of timber frame construction. In Europe, where forests were largely cut down centuries ago, builders historically turned to brick, stone and later reinforced concrete.

Cost and Sustainability Implications. Timber-framed structures have advantages in the US market: they are generally faster to erect, have lower labor costs and are cheaper per square meter. The Think Wood Council notes that timber buildings can provide a high proportion of rentable space at relatively low cost. It also emphasizes that timber buildings have lower embodied carbon than many concrete/masonry structures, as harvested timber continues to store rather than emit carbon. (A study cited in industry literature found that although cement production is highly CO₂ intensive, a 2400 ft² masonry house emits about 11,800 lbs of CO₂ during material production, which is roughly offset by the carbon sequestered in the equivalent mass of wood).
In contrast, European masonry and concrete buildings generally have greater mass and thermal inertia. Thick brick or concrete walls provide good thermal storage but can be slower to insulate by modern standards. European legislation has demanded heavy insulation and energy performance over time (see below), so new concrete/masonry buildings typically include thick layers of insulation or use structurally insulated panels. In seismically prone regions (California to parts of Europe), structural strategies also differ: US codes require flexible framing or base insulation for tall buildings, while most of Europe is less earthquake prone (exceptions such as Italy/Greece use ductile concrete).
Energy Codes and Insulation. Europe leads the way in energy performance with strict requirements. The EU’s Energy Performance of Buildings Directive (EPBD ) requires all new buildings to achieve “nearly zero energy ” standards (NZEB) – this requires extremely low heating/cooling loads and extensive renewable energy integration. Most EU countries have adapted their national regulations accordingly (Germany’s EnEV, the UK’s Part L etc. require very low U-values and heat recovery). Passive House (Passivhaus) design originated in Germany/Austria and is widely practiced in Europe to meet these goals. In contrast, the US has historically had weaker national codes (the IBC includes some energy provisions through ASHRAE 90.1, but adoption is state-driven). California’s Title 24 is a notable exception: it sets demanding energy standards for insulation, glazing and lighting. In general, European buildings typically have much higher insulation levels and airtightness than older US stock, but new US codes and LEED standards are gradually closing the gap.
Prefabrication and Innovation. The European construction industry has embraced prefabrication more aggressively in recent years. Scandinavian and Central European firms are using off-site production of timber frame panels, cross-laminated timber (CLT) modules and even entire bathroom or façade partitions. This trend is driven by labor cost pressures and the need to meet high performance targets. Prefabrication is available in the US (e.g. modular housing, panel walls), but so far on a smaller scale. Standardization of construction in the US has been slower; wooden components are usually assembled on-site. Regulations and union restrictions (elevator or steel erection) may prevent rapid adoption of prefabricated methods.
Life Cycle and Durability. Masonry/reinforced concrete buildings are generally thought to last longer and require less maintenance (resistant to fire, rot and pests) than timber frame. This belief, combined with European tradition, means that many European mid-rise residential projects use reinforced concrete frames or heavy timber treated for fire resistance. The IBC requires Type III timber buildings (protected timber) to have substantial fire barriers and sprinklers, but the wood must still meet listed fire ratings. Meanwhile, US builders rely on lighter stick framing (Type V), accepting a shorter design life for much of the housing stock. On the other hand, timber buildings in North America are benefiting from large-scale new research on durability and performance (modern glulam columns, fire-resistant sheathing), and the carbon-edge of wood is becoming a major selling point.
Material preferences and construction methods vary considerably: While the US takes advantage of abundant timber and the traditional light frame industry to build cost-effective mid- and low-rise housing (often with lightweight concrete/masonry only at street level), Europe continues to favor heavier, thermally robust concrete, steel and masonry structures – although timber construction is growing there as well. These choices have knock-on effects on building cost, energy use and urban character.
Design and Presentation of Public Typologies
Customer Expectations and Spatial Standards. In both regions, public buildings (schools, libraries, small offices) must meet functional standards, but the emphasis may be different. American clients often demand compliance with local laws and often with ADA accessibility standards (Americans with Disabilities Act). The ADA 2010 Standards mandate wide corridors, ramps and wheelchair accessible fixtures – doorways must be ≥32″ (813 mm) clear and restrooms must allow a 60″ (1524 mm) turning circle. In Europe, accessibility is regulated by standards such as EN 17210:2021 (Accessibility of the built environment) and various national regulations (DIN 18040 in Germany, Building Reg Part M in the UK). These similarly require ramps, elevators and openings, but the criteria and implementation vary from country to country. In practice, most new European public buildings include level entrances, accessible elevators and extended toilets, comparable to US ADA requirements. However, the regulatory approach varies: The ADA is uniformly applied federal US law, while in Europe there are EU directives, often supplemented by country-by-country rules.
Procurement and Project Delivery. In the US, public projects are typically procured through design-bid-build or, less commonly, design-build contracts. Municipalities issue Requests for Proposals (RFPs) with detailed program statements and budget limits; architects and contractors submit competitive bids. This tends to emphasize cost control and compliance with rules. There is a long tradition of design competitions for public architecture in Europe. In fact, countries like France and Germany legally require competitions for public buildings above certain budgets. These juried competitions (often anonymous) encourage innovative design and allow multiple architects to propose different solutions. Even in countries without strict legislation, public institutions often use limited competitions or invited proposals. Therefore, public buildings in Europe may exhibit more experimental forms or higher design quality due to the influence of the open selection process.
Developer and Financing Models. In the US, many public facilities are financed through local bonds or state budgets and built by public agencies. Private developers (except for concession or public-private-partnership projects) are less involved in this process. As a result, US public architects often focus on maximizing usable space within a fixed budget with simple materials. In Europe, too, public buildings are mostly financed by the state (national or municipal budgets, EU grants or public housing associations). Some countries use social financing models (cooperatives or non-profit providers). Broader funding sources may allow for more generous spatial programs (large community spaces in libraries or schools).
Design Implications. Procurement and regulatory differences shape design outcomes. A school built on a shoestring budget in the US often uses standardized classroom modules, suspended ceilings, and institutional finishes, prioritizing durability and ease of maintenance. In contrast, a similar school in Europe – especially one won through a competition – can have impressive architecture (sculptural roof forms, open materials) and sophisticated environmental systems because design fees and community input are higher in the process. In small offices in the US, landlords often dictate layouts for efficiency and overall tenant appeal; public offices (government buildings) in Europe are more likely to emphasize transparency and public presence, driven by planning visions or civic symbolism.


In general, delivery methods also affect flexibility. Rigid design-bid-build with fixed contracts can limit changes once construction begins, while a team that wins a competition in Europe can enjoy more iterative design development. Finally, regulatory differences, such as ADA and European accessibility standards, mean that the dimensions of corridors, ramps and fixtures may differ: ADA’s strict wheelchair turning circles can make US hallways wider, while European designs can accommodate slightly different ratios (metric and imperial standards).
Conclusion: Over the last two decades, each region has responded to the pressures of sustainability, housing demand and cultural change within these long-standing differences. The US regulatory regime (uniform IBC codes, local zoning, ADA) tends to produce larger, automobile-oriented and developer-driven projects. Europe’s patchwork of national codes (DIN, NF, BS, etc.) and EU directives produces denser, transit-friendly regulations and generally more prescriptive energy standards. In terms of construction, North America’s wood-centered industry contrasts with Europe’s masonry/concrete tradition, affecting everything from life-cycle carbon to interior space planning (such as corridor widths required for heavy materials). In public building procurement, the US model prioritizes bidding and cost, while Europe’s emphasis on design competitions has preserved the role of architectural innovation. Together, these factors explain why American and European cities look and function differently, even when addressing common needs such as housing, schools and offices.





















