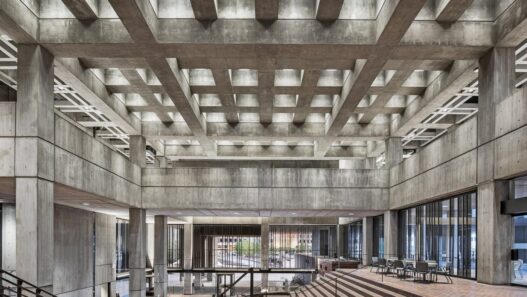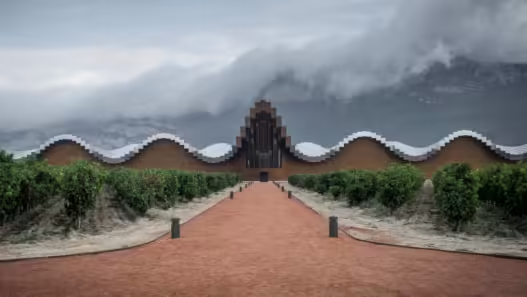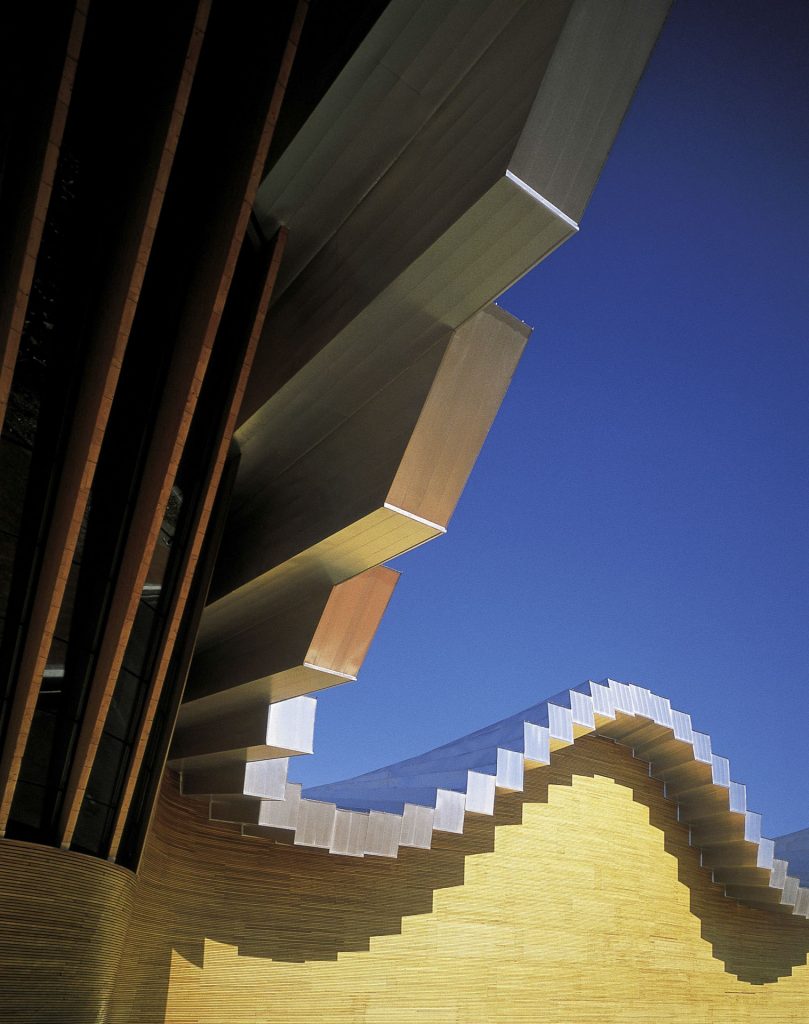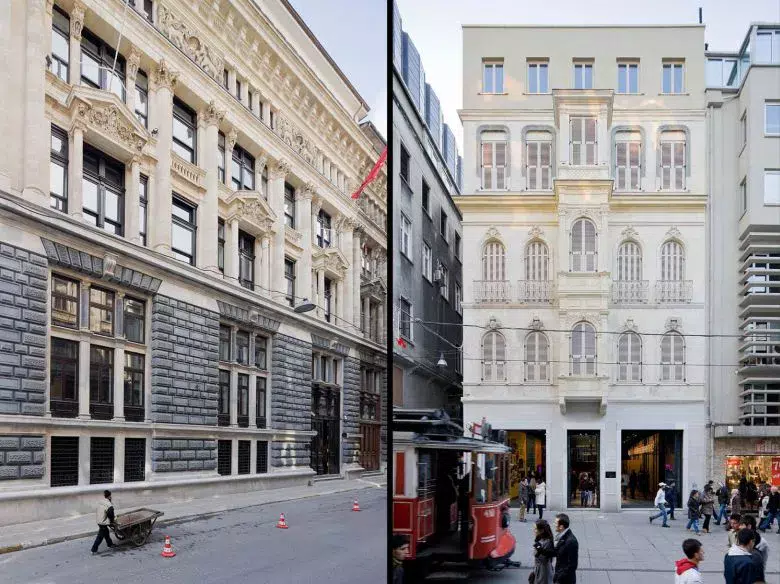Designed and built by Santiago Calatrava between 1998 and 2001, Bodegas Ysios is located at the foot of the Sierra de Cantabria mountain range in Álava, Spain.
Let’s take a look at this wine workshop named after the Egyptian gods.

Bogedas Ysios Design
The main starting point of the design in this area, which is one of the regions of the Álava region where Rioja wines are produced, is the winds brought by the mountain ranges behind it and the negative effects of these winds on the vineyards.
The building took its current form in the designs when the grapes collected from the vineyards were transformed into wine in a common place without the need for a transportation system and sold there without the use of a transportation system.











It was planned to be built in this way in order to harmonize with its surroundings, the needs of the winery and the mountain range behind it. With its sloping roof, there is a rise from South to North. Thanks to this structure, the cold wind brought by the mountains does not reach the vineyards and does not affect the grapes.

Bodegas Ysios Architecture
Bodegas Ysios, reminiscent of wine workshops with its wooden structure and revealing the static aspect of the building, reflects that the building is dynamic and moving with its aluminum surfaces. It tells us that these static and dynamic movement changes that the wine workshops, where the grapes are waited, processed and aged, actually contain, should also be felt in its architecture.











At the entrance, 2 pools on the right and left lead the visitor to the visitor entrance of the building. The continuation of the entrance gives the feeling of watching the view of the vineyards behind the building from a balcony.
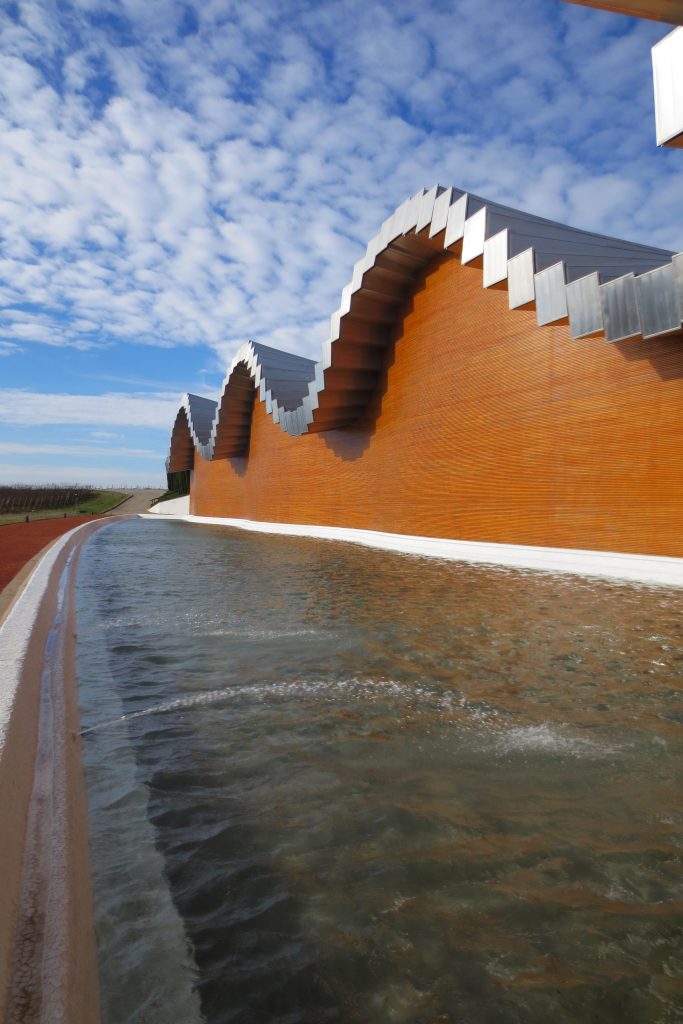




A canonical wave of surfaces developed along a longitudinal axis, combining concave and convex surfaces. The building is outlined as a simple rectangular plan along an east-west axis to accommodate the linear program for the winemaking process. The two entrances to the side facades emphasize this linearity, but on the side facades, compared to the front and rear facades, the building uses all aluminum panels, not wood.
Layout of the building
This 8000m² structure, 196 meters by 26 meters, is horizontal like a vineyard and proceeds in a hierarchical order. From the entrance on the left side, the grapes are brought in for processing, where they are processed and kept, while in the middle section, where the visitor entrance is, the wines are shown and taste-tested. On the right, the wines are sold.







My thoughts about Bodegas Ysios
Bodegas Ysios is one of the best examples of what even a winery can do, what it can convey, and undoubtedly what its functions can convey at first sight, by getting rid of a rectangular structure, telling us again that the only limit of a building is imagination.
What do you think about Bodegas Ysios? Do you think this curved structure fits its nature? Is there anything missing or wrong with it? If you haven’t checked it out yet, you can read our review of Fjordenhus, another place that reflects the spirit of the business from the inside out, here.
Architect: Santiago Calatrava
Architectural Style: Modern-Contemporary Architecture
Year: 1998-2001
Location: Álava,Spain
Discover more from Dök Architecture
Subscribe to get the latest posts sent to your email.







