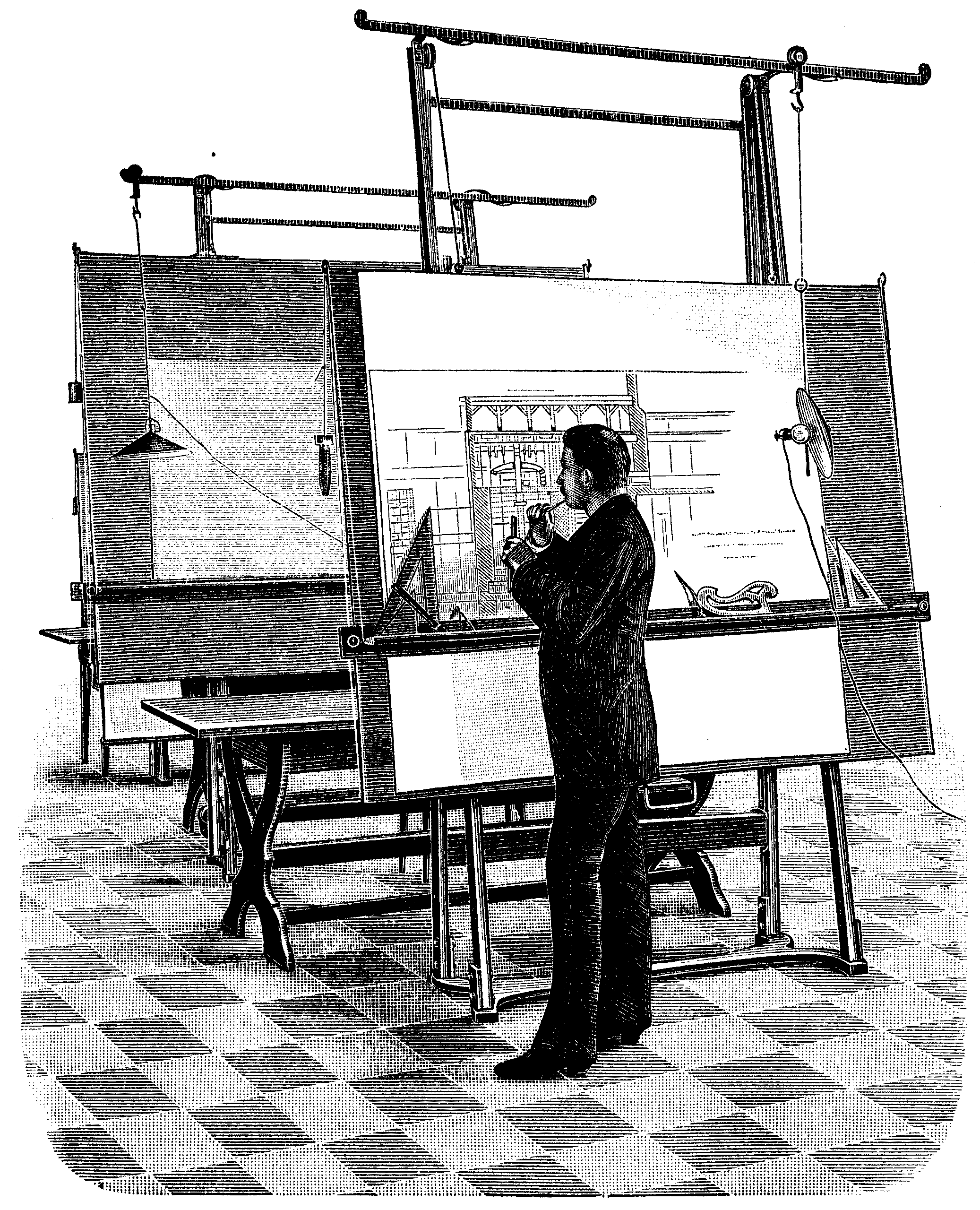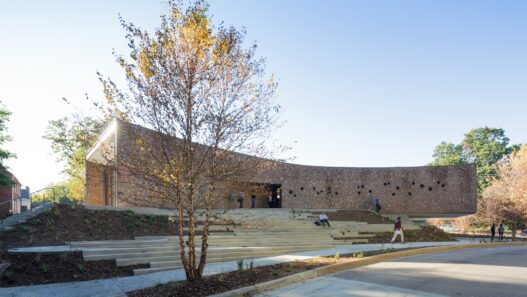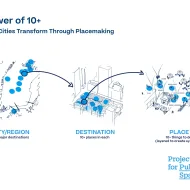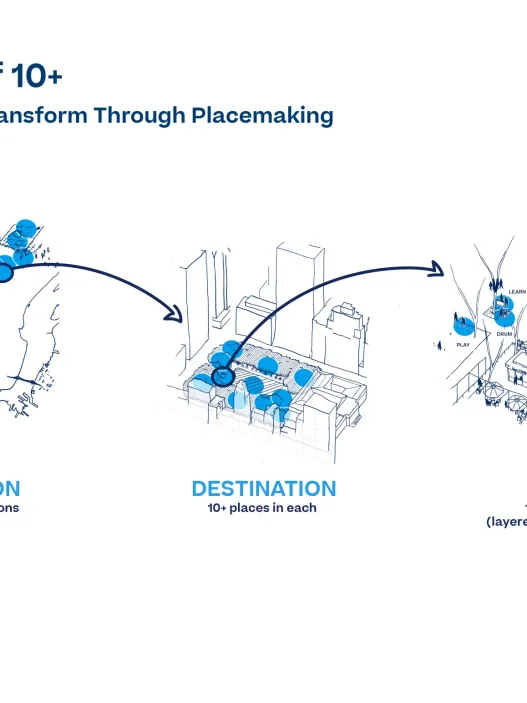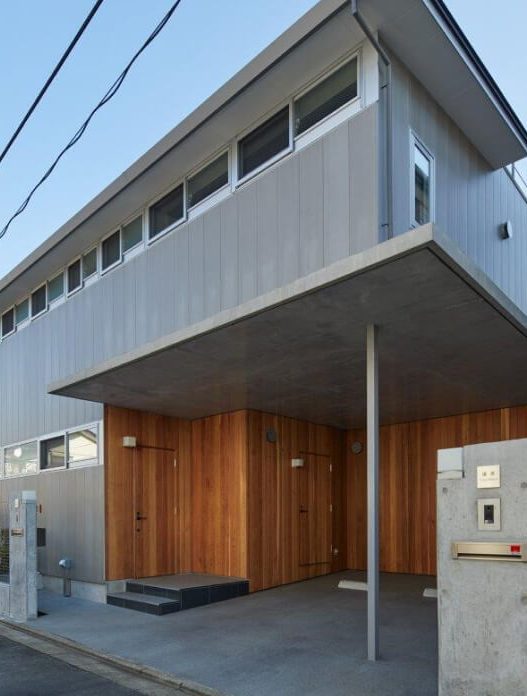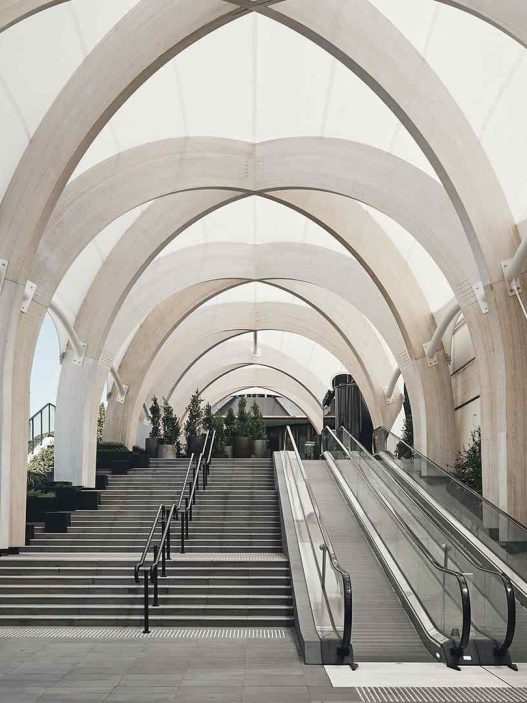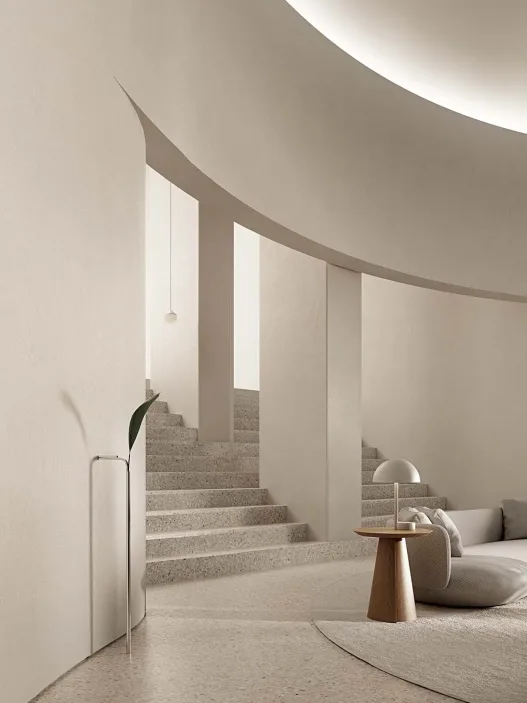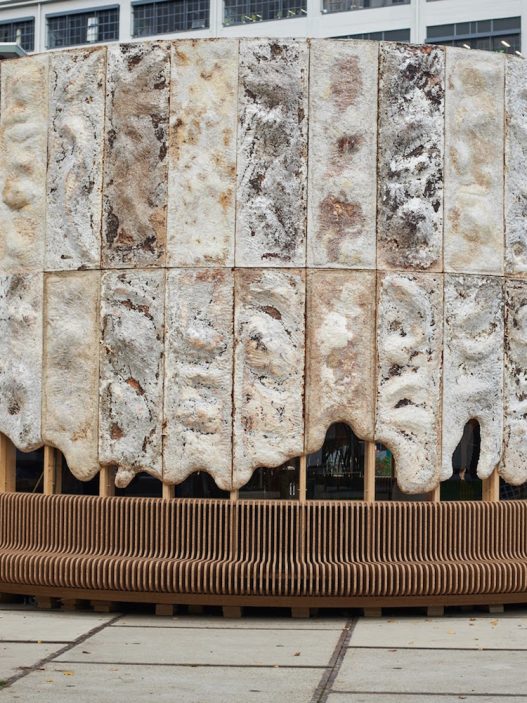Architecture becomes grid-independent when a building eliminates its dependence on public services by providing its own energy, water, and waste systems. This shifts the task of shaping the space to engineering autonomy, where form, facade, and systems become a single organism. This approach is practical for remote locations and has a philosophical appeal for those seeking less impact and more control. Imagine a home that is both shelter and infrastructure, adapted to climate and resource flows.
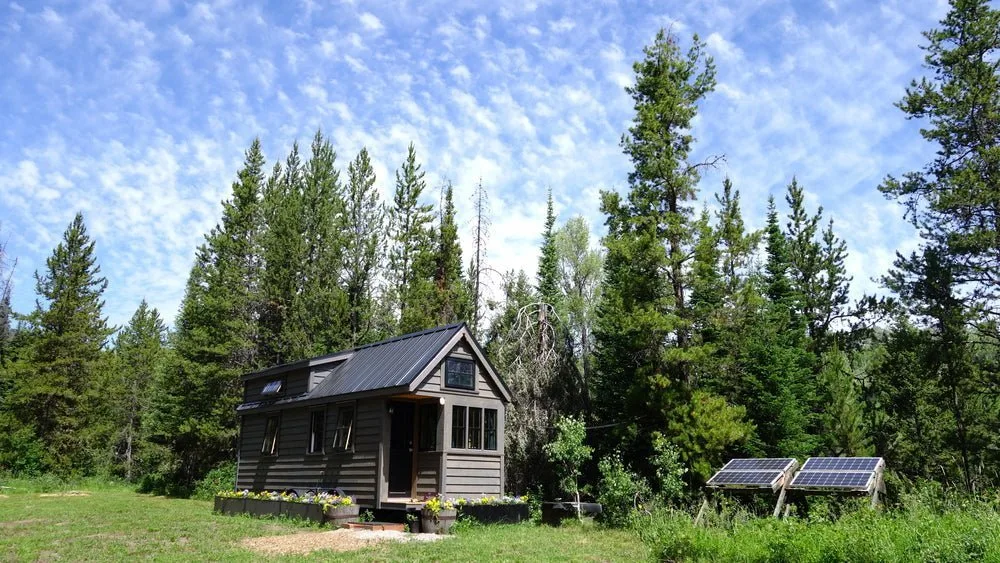
Off-grid design also implies resilience. Buildings unaffected by failures in the wider grid maintain essential functions for people and communities. This is the logic behind microgrids at the building or neighborhood scale, designed to operate autonomously during outages and protect critical loads. The same mindset is also consistent with the goal of expanding access to clean and reliable energy in places where grids are weak or non-existent.
Understanding the Off-Grid Movement in Architecture
This movement blends local wisdom with systems thinking. While the first counterculture farms experimented with self-sufficiency as a way of life, architects explored passive solar energy, thermal mass, and recycled materials. This tradition spans from experiments in returning to the land to today’s high-performance building envelopes and renewable energy sources. The result is not a style, but a stance: design as resource ethics and autonomy.
The Origins and Evolution of Off-Grid Design
In the late 1960s and 1970s, people left cities to become self-sufficient with the help of resources such as the Whole Earth Catalog and Mother Earth News. Architects like Michael Reynolds promoted prototypes such as Earthships, which use passive solar energy, earth-filled walls, and recycled materials to provide on-site energy, water, and waste treatment. What began as a radical fringe movement is now shaping mainstream sustainable practices and building science. This movement spans a spectrum from hand-built cabins to verified performance.

Core Motivations: Autonomy, Sustainability, and Ethics
Autonomy means security when networks are fragile, prices are volatile, or disasters strike; an autonomous building can keep lights, heating, cooling, and pumps running. Sustainability redefines a home as a low-carbon engine that first reduces demand and then meets the remaining need with renewable energy sources. Ethics extends beyond the boundaries of a single plot, linking design choices to equitable access, cleaner air, and climate responsibility. These motivations come together as a practical path to reliable, modern energy for everyone.
Network-Independent Architecture vs. Traditional Architecture: A Comparative Perspective
Traditional buildings externalize infrastructure by relying on distant facilities and networks to compensate for leaky facades and unmanaged loads. Off-grid architecture reverses this equation: start with a tight, well-insulated, well-directed shell, ventilate with heat recovery, manage solar gains, then adjust storage and production capacity to a smaller, smarter demand. The comparison is less about devices and more about the sequence and discipline of a building-first approach. Performance standards like Passive House demonstrate how demand reduction enables autonomy.
The Role of Architects in Off-Grid Movement
Architects act as integrators who harmonize the site, facade, structure, and systems into a single coherent ecology. This work involves defining measurable outcomes, coordinating engineers and manufacturers, complying with regulations, and verifying performance after delivery. Professional frameworks now link design intent to outcomes in terms of carbon, water, health, circularity, and social values. When architects lead with evidence, iterate with data, and design for life-cycle responsibility, off-grid projects succeed.
Network-Independent Architectural Design Principles
Site Selection and Environmental Integration
Select locations that cause the least damage and provide the most benefit. Start with avoidance: stay away from sensitive habitats and high-risk areas, then apply the mitigation hierarchy only if impacts persist. Examine the site’s sun, wind, shade, and heat islands to enable the building to harvest energy and regulate climate with less equipment. In flood- or wildfire-prone areas, elevate the structure, clear defensible zones, and allow water and fire to pass without damaging the structure. Base these decisions on measured solar energy data and local microclimate evidence, not intuition.
Passive Design Strategies for Energy Efficiency
First, reduce demand so that it becomes small enough to achieve autonomy. A tight, well-insulated envelope, thermal bridge control, high-performance glazing, and heat-recovery balanced ventilation transform comfort from a mechanical struggle into a low-energy outcome. Daylight, orientation, and summer shading loads remain constant, allowing storage and production to be modest. To ensure performance is defensible, verify comfort not by intuition but according to accepted standards.
Material Selection and Local Procurement
Every kilogram carries hidden energy and emissions, so choose structures and coatings with low carbon content and short supply chains. Use life-cycle carbon methods to compare options across production, transportation, use, and end-of-life stages, then identify variants with lower impact verified by EPD data. Local, reused, bio-based, and minimally processed materials reduce transportation costs and typically store carbon during use. Design for disassembly and future reuse to treat the building as a material bank.
Structural Systems for Low-Impact Living
Opt for systems that provide strength with less mass, less excavation, and less wet work. Mass timber, engineered bamboo, and other efficient systems can reduce carbon emissions while complying with modern regulations; modular or prefabricated approaches reduce waste and time on site. Design connections and assemblies to be disassembled in the future so that parts can be recycled instead of going to landfill. In seismic regions, lighter superstructures reduce seismic demand, which can reduce foundations and materials.
Self-Sufficient Basic Systems
Renewable Energy Solutions (Solar, Wind, Hydro)
Adapt resources to the field so that production is stable rather than symbolic. Solar PV typically serves as the primary driver, and modules are oriented according to local latitude and a south-facing position in the northern hemisphere to maximize annual yield. Small wind turbines operate when the wind resource is proven and towers are feasible, so site measurements and local regulations determine applicability. In locations with reliable water height and flow, micro-hydro provides continuous power that complements variable solar and wind energy, and these three are best integrated with batteries in island microgrids for outage resilience.
Water Collection, Storage, and Filtration
Rainwater harvesting begins with straightforward math: long-term rainfall records, roof area, and cistern sizes calculated using monthly averages based on demand. Storage is only half the system, as safe drinking water relies on a multi-barrier approach that protects the source, filters out particles, and disinfects to render microbes harmless. Point-of-use treatment processes vary from boiling and chlorination to UV and membrane filtration, selected after testing water quality and assessing hazards. For specific contaminants, look for devices certified to NSF standards, such as NSF/ANSI 53 for many health contaminants and NSF/ANSI 58 for reverse osmosis.
Heat Regulation and Insulation Techniques
Autonomy begins with a building that requires very little energy to provide a comfortable environment. The Passive House principles summarize the key steps: high-quality insulation, airtight construction, thermal bridge control, high-performance windows, and balanced ventilation with heat recovery. Air tightness and insulation reduce loads, making production and storage smaller and cheaper without compromising comfort. To ensure that low energy consumption does not mean low comfort, verify comfort targets against recognized thermal comfort standards.
Waste Management and Composting Toilets
Off-grid sanitation treats waste not as an afterthought but as a managed biological process. Composting toilets and other sewerless options must be tested and certified according to the NSF/ANSI 41 standard to verify performance and hygiene. Greywater and blackwater strategies follow risk-based guidelines that link treatment steps and safe reuse to health objectives, while traditional on-site systems protect groundwater based on site selection, soil capacity, and maintenance. Time-temperature management during composting is critical for pathogen reduction. Therefore, standards and health guidelines are as important as the equipment itself.
Case Studies and Sources of Inspiration
Off-Grid Cabins in the Scandinavian Forests
These cabins emphasize silence, the scent of pine, and the discipline of smallness, fitting autonomy into narrow wooden envelopes that almost disappear among the trees. Norway’s Lakeside Hideout demonstrates how a micro cabin becomes a sanctuary by carefully combining minimal services with thoughtful placement and letting the architecture blend into the landscape. Remodelista in Sweden takes this idea further with Kolarbyn’s coal cabins, offering hospitality in the wild: no electricity, wood-fired heating, and composting toilets transform a one-night stay into a low-impact living experience that teaches what comfort feels like without a key.
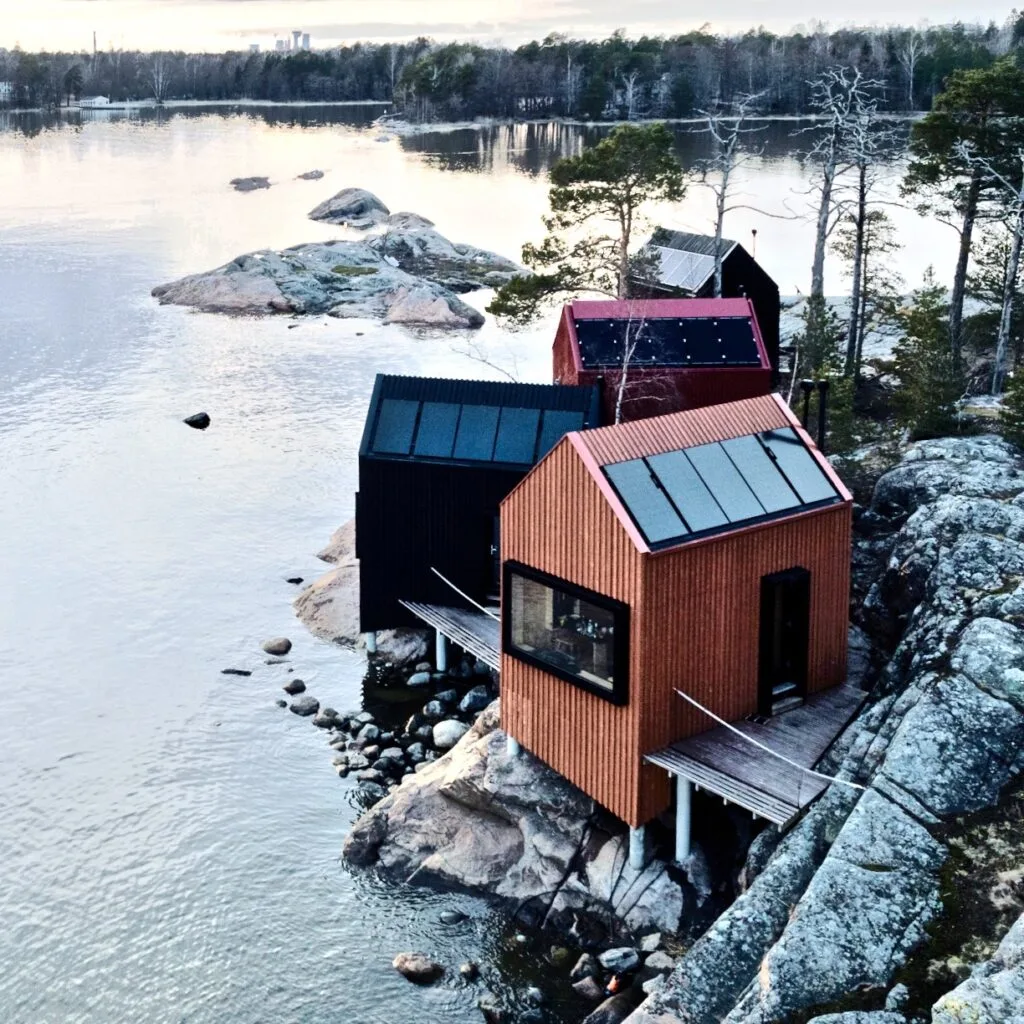
Desert Architecture in Morocco and Arizona
In Morocco, Dar El Farina reads the desert like a map and harmonizes with ancient waterways; two compressed earth walls frame the rooms, gardens, and sky, transforming the house into a tool for light, shadow, and self-sufficiency. The project combines contemporary autonomy with local wisdom derived from the soil heritage of the Drâa Valley, reminding us that climate literacy is as much a regional craft as it is a technology. In Arizona, DUST’s Casa Caldera project proves that a house can be both a fortress and a porch: thick lava-crete walls retain daytime heat and nighttime coolness, while a narrow zaguán provides airflow, minimizing energy use. Off-grid electricity, a well, wood heating, and shade from grasses complete a ready-made kit for the desert.
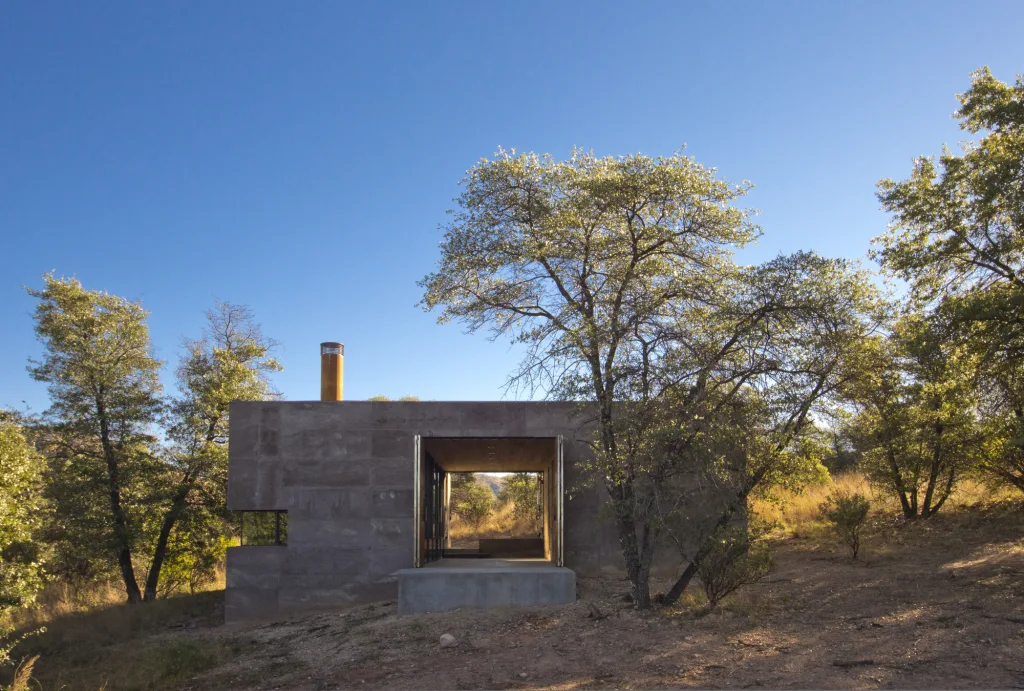
Floating and Coastal Houses Independent of the Grid
On water, autonomy becomes a choreography of energy and waste: Schoonschip in Amsterdam runs a pilot project for a floating neighborhood equipped with a solar microgrid and shared resource systems, and considers the canals as public spaces for climate adaptation. This project demonstrates how communities can become resilient without withdrawing from urban life.
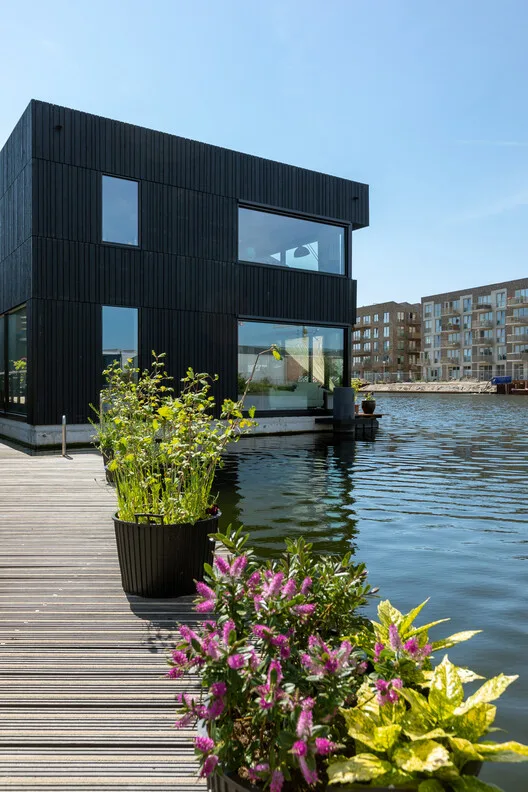
On a retreat scale, Finland’s Majamaja cabins are built on granite and powered by solar energy on the roof, minimizing their footprint while keeping their horizons broad by using compact dry toilets and water systems. These are the seeds of a decentralized, low-infrastructure lifestyle on the coast.
Arkup’s habitable yacht for living on blue waters combines solar energy production, battery storage, and rainwater harvesting to create a hurricane-resistant home, demonstrating how coastal dwellings can withstand storms while also achieving self-sufficiency.
Self-Sufficient Living Experiences Led by Architects
Michael Reynolds’ Earthships in Taos are structures made of rubber and earth that collect energy and recycle water multiple times, converting waste into thermal mass. They are more like life-supporting ecosystems than houses. The community can be seen as an ongoing laboratory testing the closed-loop ethics of architecture at the settlement scale.
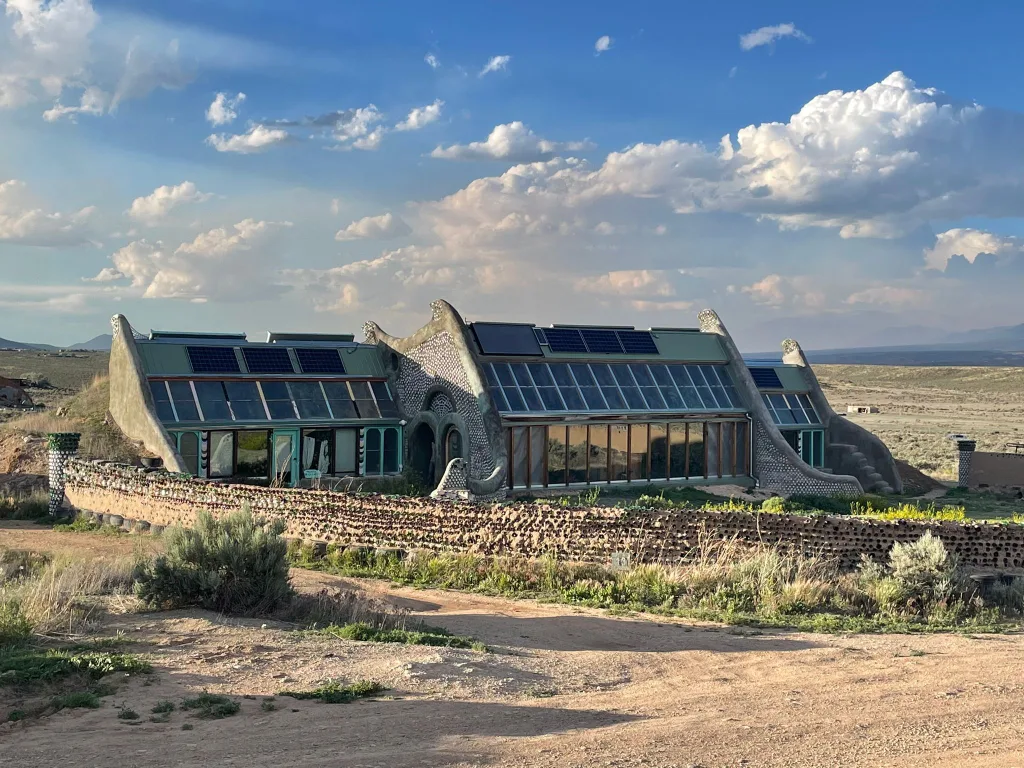
In Sweden, the Naturhus lineage and Naturvillan’s Atri reinterpret the greenhouse as an outer climate shell for growing food, recovering nutrients, and balancing indoor seasons, compressing self-sufficiency into a single luminous volume. The result is a home ecosystem that addresses self-sufficiency both architecturally and as a garden.
Closer to the ground, Dar El Farina also belongs here as the architect’s own off-grid dwelling. This structure serves as a manifesto, combining site-specific water knowledge with minimalist tectonics, proving that autonomy can stem from cultural roots rather than gadgets.




