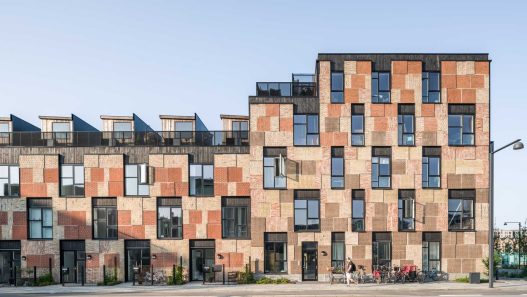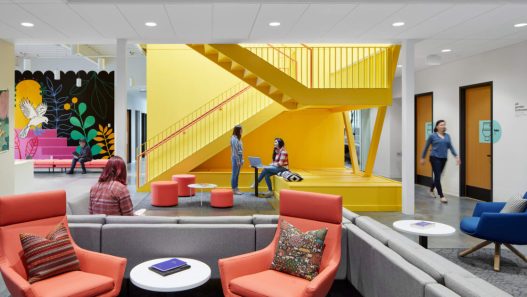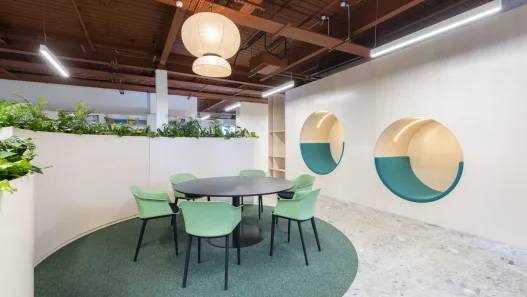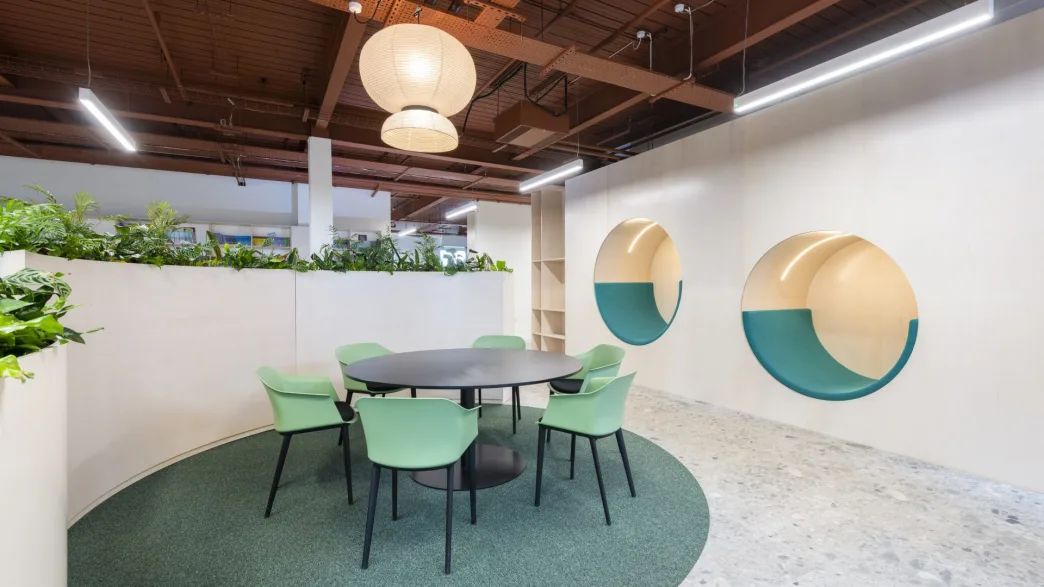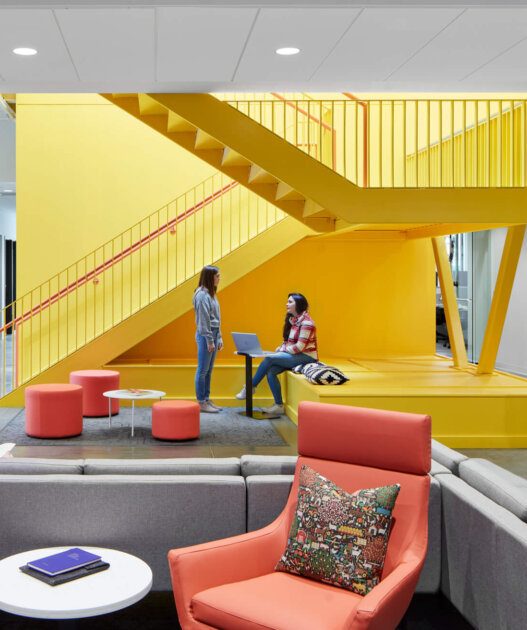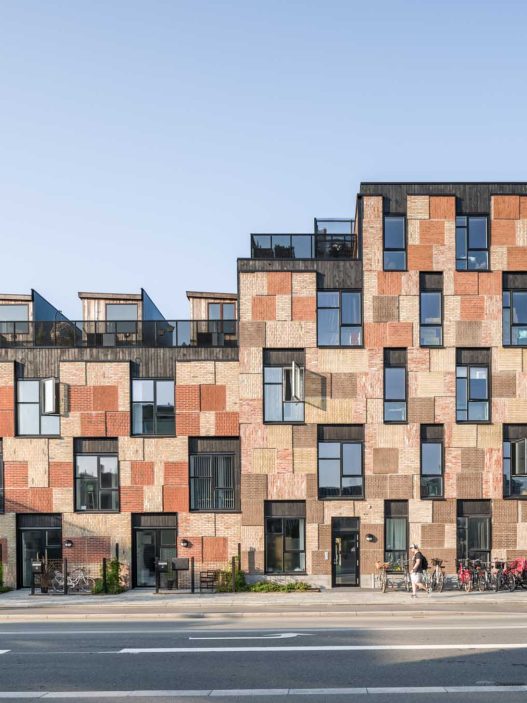Designing for neurodiversity treats differences in attention, perception, and sensory processing as a normal part of the human spectrum. When applied to architecture, this means acknowledging that elements such as sound, light, color, pattern, thermal comfort, and wayfinding do not affect everyone in the same way. Standards organizations now define neurodiversity as a fundamental aspect of inclusive environments and demand environments that support a wide range of cognitive styles while reducing sensory stress factors
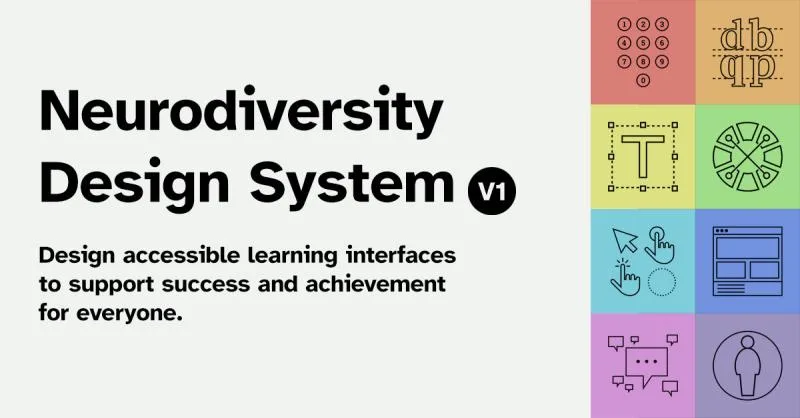
The basic idea is simple. If a building can be understood, navigated, and tolerated or perceived as pleasant by people with different sensory profiles, it will be clearer and calmer for everyone else. Recently published guidelines reinforce this view, framing public buildings, residences, workplaces, and street scenes as a design opportunity to improve them by addressing predictable triggers such as neurodiversity, glare, echo, vibration, visual clutter, and confusing circulation.
Understanding Neurodiversity in Architecture
Neurodiversity refers to the natural differences in brain functions and information processing within a population. Spatially, these differences typically manifest as varying responses to environmental stimuli. Architecturally, this means that user comfort and comprehension depend not only on mobility accessibility but also on the accessibility of sensory and information flow.
An increasing number of studies link atypical sensory processing to experiences in buildings and public spaces. Research explains how irregular acoustics, uneven lighting, and intense visual fields can overwhelm some users, while quiet environments can under-stimulate others. This variability is not random. It is a fundamental parameter for design intent and performance.
What is Neurodiversity? Essential Information for Architects
In its broadest sense, neurodiversity includes individuals who are diagnosed with autism, ADHD, dyslexia, dyspraxia, or who experience other neurological differences that shape attention, executive function, and sensory thresholds. Contemporary guidelines for the built environment define this as a public design brief. They require architects to anticipate diverse sensory needs and reduce preventable triggers at the levels of layout, materials, fixtures, and management.
This is compatible with universal design. Classic principles emphasize flexibility, simple and intuitive use, perceptible information, and tolerance for error. When viewed from an architectural perspective, these principles point to plans that communicate clearly, direction-finding systems that repeat across senses, and open and forgiving environmental control. Neurodiversity expands these goals by focusing on the quality of sensory input and cognitive load.
Real-world applications cover common building types. Schools use legible circulation and glare-free daylight to maintain focus. Libraries combine quiet areas with small enclosed study rooms. Transportation hubs rely on clear signage and consistent color coding. These are not niche features. They are now mainstream strategies included in national guidelines.
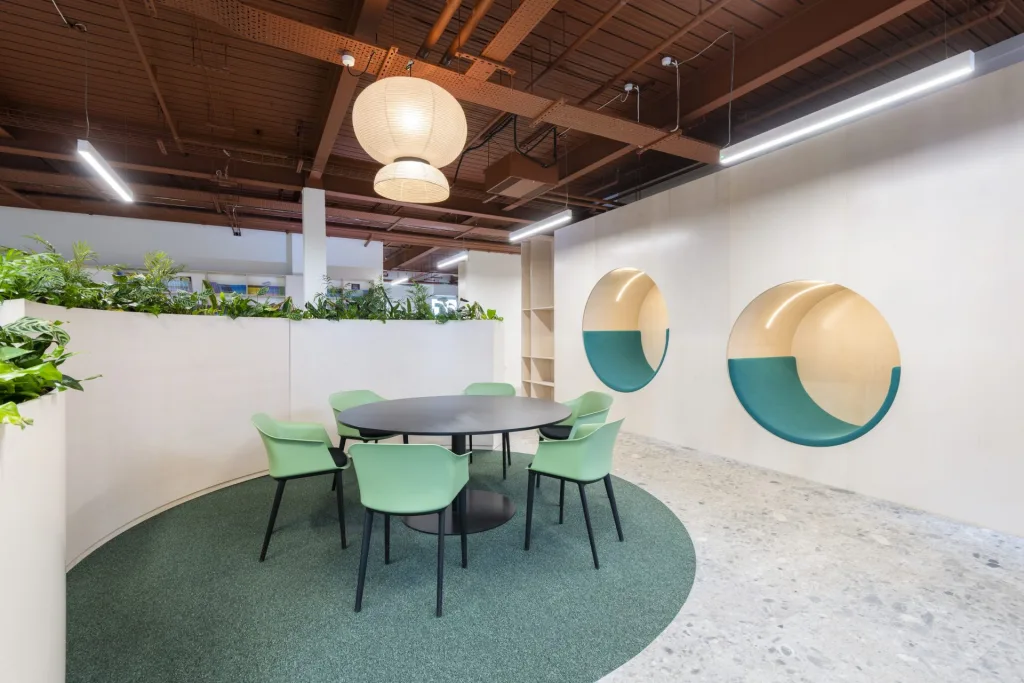
Common Sensory Profiles and Cognitive Differences
A useful starting framework is Dunn’s Sensory Processing Model. This model shows how people combine different neurological thresholds with different self-regulation strategies. The result is four broad response models that help explain why the same space feels calming or overly stimulating to different users. Architects can use this as a conceptual lens when examining lighting, acoustics, and visual complexity.
Evidence from autism research shows measurable differences in sensory responses such as vision and hearing. In practice, this means that intermittent alarms, high reflective contrast, patterned glare, or echoing lobes can cause fatigue, avoidance, or withdrawal. Conversely, predictable rhythms, controlled contrast, and stable sound fields can increase participation and comfort. Outdoor studies report similar findings in streets and parks, where visual clarity and reduced noise are associated with more positive use by autistic and ADHD participants.
Cognitive differences are also important. Individuals with ADHD often report that their attention is more easily distracted in open offices with variable noise and movement. Workplace studies and practitioner guidelines repeatedly emphasize the importance of clear zoning, access to low-stimulus rooms, and the ability to adjust noise and brightness. This information highlights a simple point. Cognitive load is shaped not only by the task but also by the environment.
Why Should Design Go Beyond a “One-Size-Fits-All Solution”?
Traditional standards typically assume a typical user and then adapt to the margins. Neurodiversity flips this logic on its head. It takes variability as its starting point. Guidelines like PAS 6463 demand environments that operate across sensory ranges from the outset, offering clarity in wayfinding, fixed and dimmable lighting, good acoustic control, and options for withdrawal or participation depending on the user’s needs.
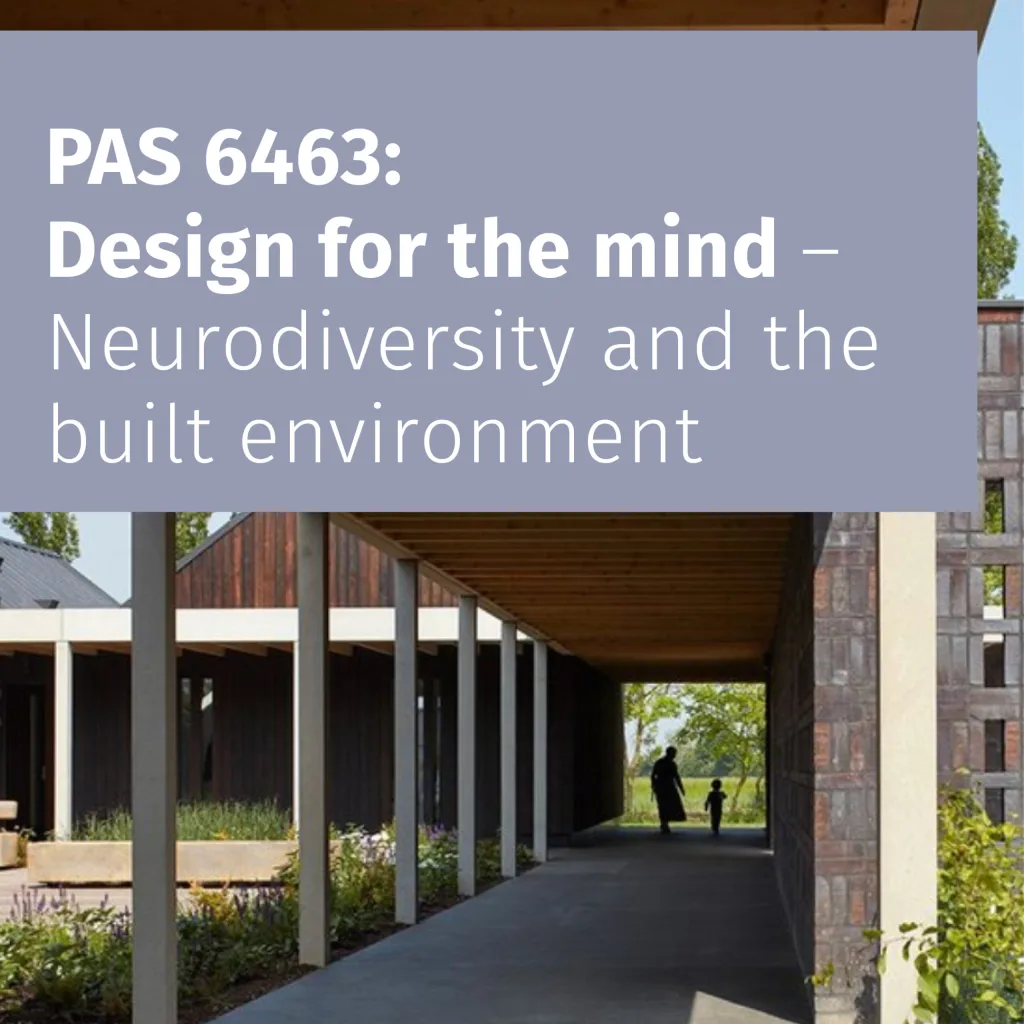
This approach is not about customizing every square meter for every person. It is about offering a small number of robust options and making them accessible. Universal design provides the conceptual foundation. The neurodiversity guide defines environmental parameters. Together, they create an architectural framework that rewards readability, reduces unnecessary stimuli, and allows users to adjust their own comfort levels. Buildings that do this are generally calmer, clearer, and more inclusive for everyone.
This has strategic implications. Customer briefings can explicitly refer to the results of neurological diversity. Design reviews can test both code compatibility and sensory clarity. Post-use evaluation may include sensory comfort and cognitive load. When professionals treat these as standard performance criteria, the result is a built environment that better reflects the diversity of the people who use it.
Sensory Environment
A well-designed sensory environment understands how light, sound, texture, and scent shape how people perceive a space. The goal is to offer clarity without monotony and choice without chaos. Current guidelines frame this as a performance summary: reduce predictable triggers such as glare, echo, and visual clutter, then provide users with simple ways to increase or decrease stimulation.
Lighting: Natural, Artificial, and Adaptable Strategies
Good lighting starts with control. Daylight is usually preferred, but transitions between bright and dim areas should be smooth, and shading or blinds should be used to manage contrast at thresholds and along pathways. People with photophobia benefit from the ability to adjust levels quickly, so provide end users with clear tools such as dimmers and local task lights rather than just central controls.
Hard point light sources and visible LED emitters should not be used in artificial lighting. Diffusers, partitions, and recessed or shielded optics reduce discomfort, while matte surfaces limit reflected glare. The Unified Glare Rating targets used in workplace standards are a useful reference point for many learning and office environments, where a UGR below 19 is generally recommended.
Stability is as important as brightness. LED systems should be specifically designed and dimmed to minimize flicker sensitivity and temporary light modulation that could cause headaches. The IEEE-recommended application summarizes safe modulation approaches and dimming method warnings. National agencies have published practitioner summaries for designers. Combine this with lighting arrangements that prevent deep shadow strips from forming on floors and walls, which some users may misinterpret as steps or obstacles.
Acoustic and Soundscapes: Managing Auditory Overload
Noise is one of the most common triggers of excessive loading. The technical specification should set quantitative acoustic targets appropriate to the typology, then meet them through a combination of absorption, insulation, and zoning. In classrooms, commonly accepted criteria limit background noise to approximately 35 dBA and reverberation time to approximately 0.6 to 0.7 seconds, depending on the room volume, to preserve speech intelligibility. In open offices, the ISO 22955 framework adds criteria such as distraction distance and speech privacy to go beyond the single number RT.
First, design a plan to separate incompatible activities, then adjust the surfaces. High absorption on the ceiling and strategic wall treatments reduce echo buildup, while desk screens and bookcases block the line of sight that carries speech. If sound masking is considered, calibrate it carefully and make it user-controllable, as additional background sound may help some people but disturb others. Provide open, nearby quiet rooms and semi-enclosed booths so individuals can move away from noise rather than endure it.
Acoustic comfort extends to outdoor spaces and common areas. The health effects of transportation and mechanical noise are well documented, so consider facades, entrances, and elevator lobbies as acoustic buffers and avoid highly reverberant atriums for long-term use. The World Health Organization’s guidance on environmental noise emphasizes why these measures are important not only for buildings but also at the regional level.
Tactile and Material Considerations
Materials communicate through sight and touch. To reduce visual “noise,” choose matte or low-gloss surfaces for large areas, limit the use of mirrors, and use simple, legible patterns. Excessive brightness can be perceived as wet or slippery, and strong repeating patterns can make visual processing difficult. When contrast is necessary for legibility and safety, many accessibility guidelines refer to a light reflectance value difference of approximately 30 points between adjacent elements such as doors and walls.
Textures should provide guidance without causing discomfort. Light tactile cues along handrails or wall edges can aid navigation and promote confidence, but abrupt transitions between floor materials may disorient some users. Balance softness and cleanability underfoot, and select absorbent surfaces in areas requiring acoustic tranquility. Keep edges and trim consistent, avoid abrupt joint line direction changes in long corridors, and keep joints flush to prevent visual vibration during movement.
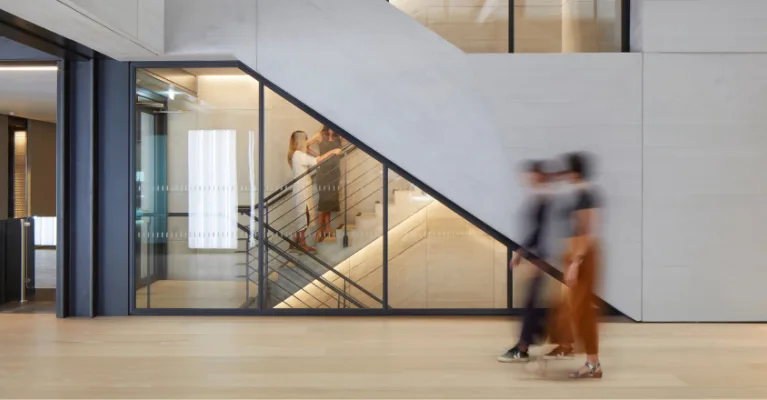
Odor is also part of the sensory profile. Choose low-emission paints, sealants, floor coverings, and furniture to reduce volatile organic compound loads that can cause nausea or headaches. Healthy building frameworks now include content and emission thresholds in material criteria, and LEED’s low-emission material credit is often considered an equivalent approach. Consider this not as an optional upgrade, but as a fundamental performance requirement.
Wayfinding and Spatial Orientation
A clear wayfinding system reduces anxiety, shortens decision-making time, and helps different minds create a reliable mental map of a place. In terms of neurodiversity, this means creating consistent cues across senses, keeping visual noise low, and presenting information in layers that can be easily analyzed at a glance. Contemporary guidance frames this as both a spatial planning task and an information design task.
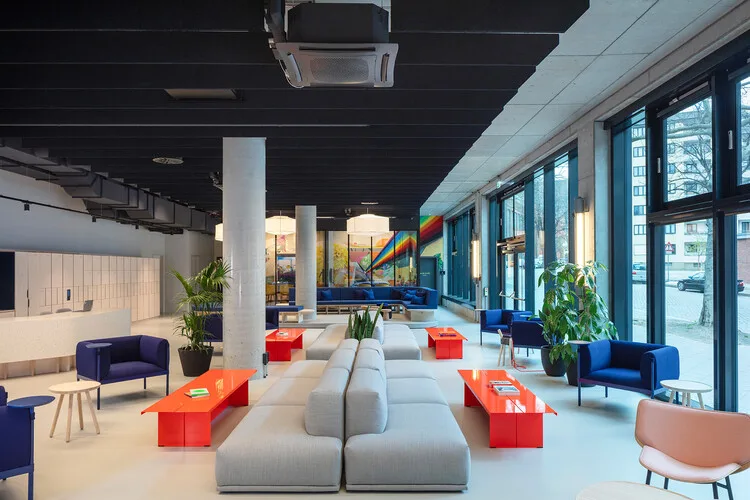
Visual Cues, Color Coding, and Markers
Good visual cues rely on contrast, clarity, and consistency. Use high-contrast tones for important connection points and features such as doors, stairs, railings, and controls, so that these stand out from adjacent surfaces. While many inclusive design guidelines refer to approximately 30-point Light Reflectance Value differences between adjacent elements, the signs themselves should be non-glare and have strong figure-ground contrast. Combine clear typography with recognized standard pictograms to reduce reading load.
Color coding works best as part of a system, not as decoration. Assign colors to zones, floors, or lines, and repeat them on maps, door identifiers, and digital displays. Examples seen throughout cities and airports show that fixed color families, consistent symbols, and repeated patterns significantly reduce confusion.
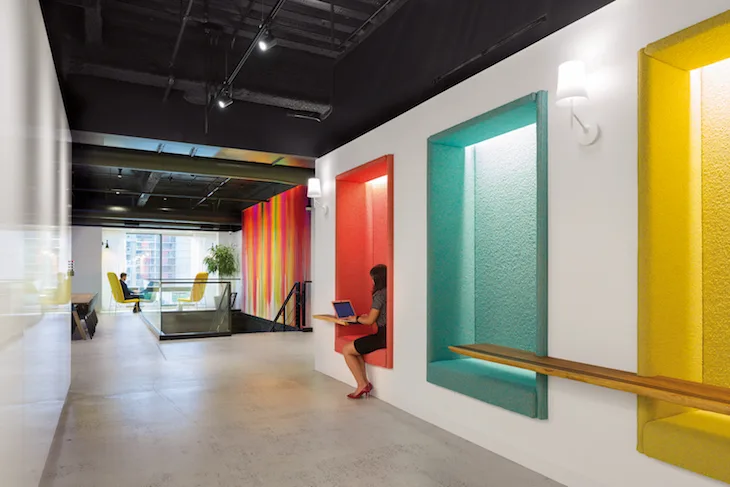
Legible London’s pedestrian program and major airports use a color hierarchy and mapping rules to connect signs, paper maps, and screens, so people see the same logic everywhere.
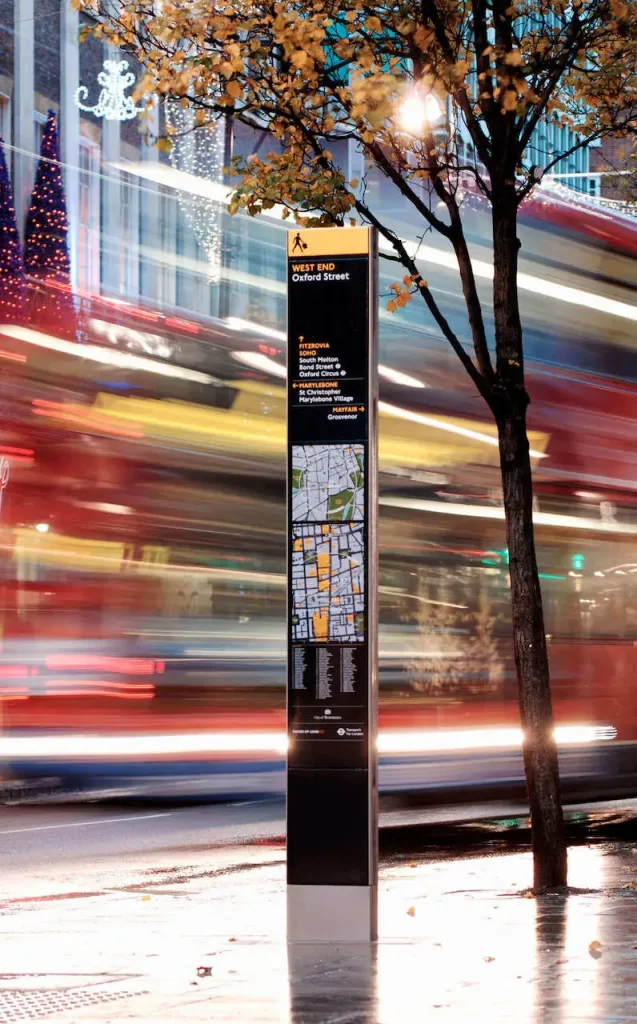
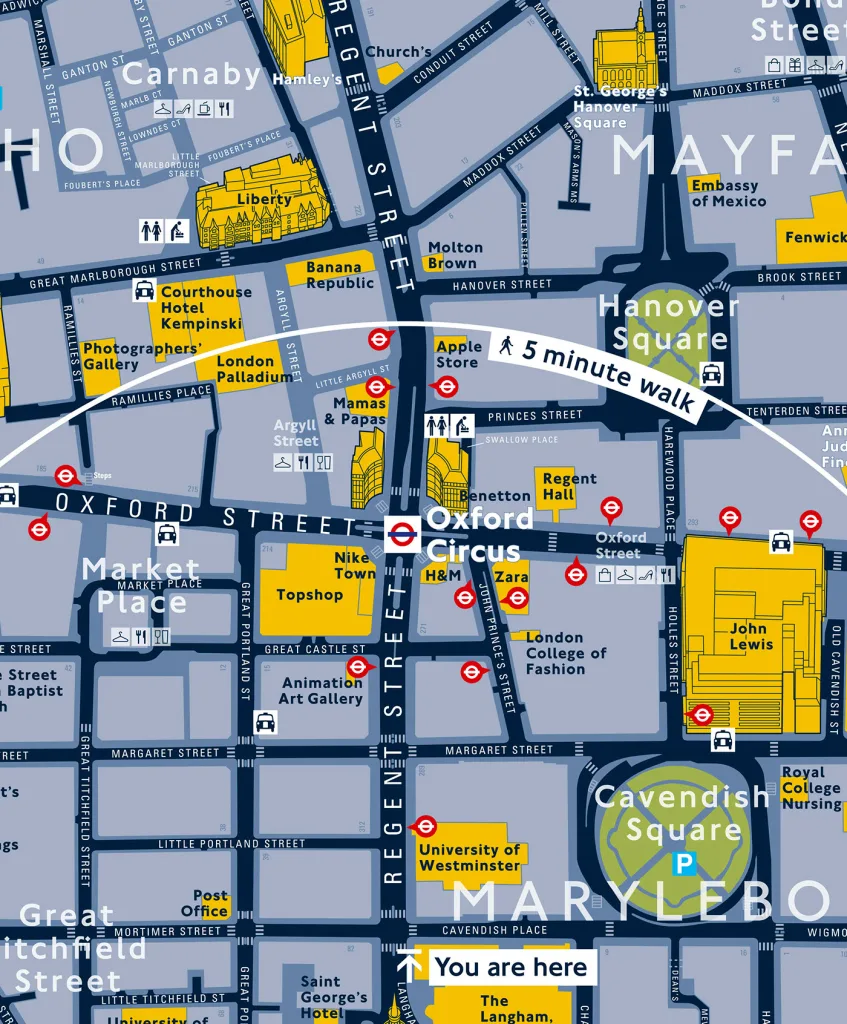
Typography and placement are important. Follow accessibility rules for character height, contour width, spacing, and coverage. Determine letter height based on viewing distance and mount signs at the point where decisions are made, not after the turn. Industry resources and ADA standards recommend non-glare coatings, clear contrast, and minimum letter sizes scaled according to distance. As a general rule of thumb, a letter height of approximately 1 inch is recommended for a viewing distance of 10 feet.
Predictability and Clear Spatial Sequences
People create mental maps using roads, edges, areas, nodes, and landmarks. Designs that keep these elements legible are easier to learn and relearn. Keep routes uninterrupted, reveal the view ahead with sightlines, and place distinctive landmarks at important nodes so that the sequence of spaces tells a simple story. This is consistent with classical urban legibility theory and modern healthcare facility guidelines that require signage at decision points and well-structured pathways.
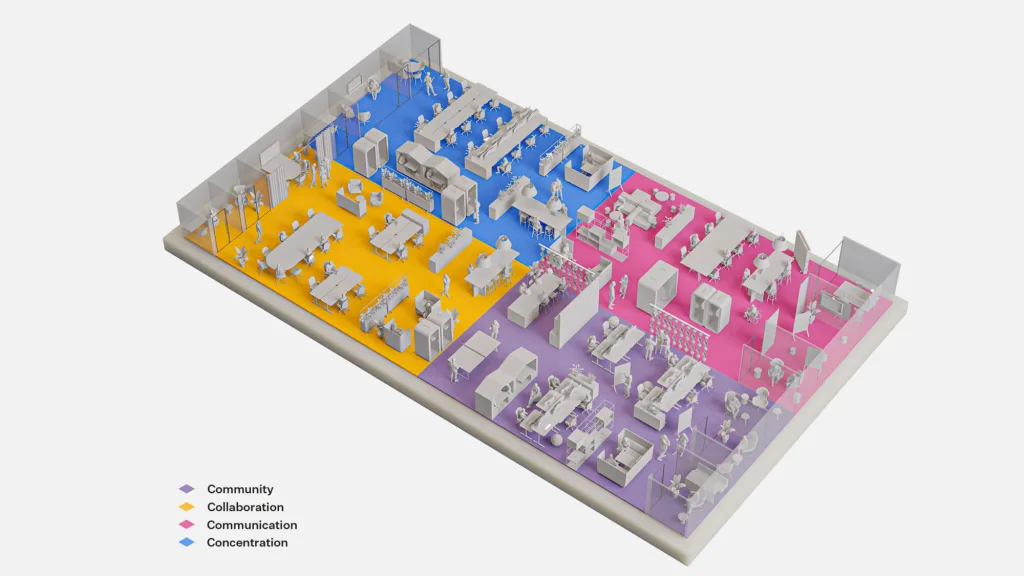
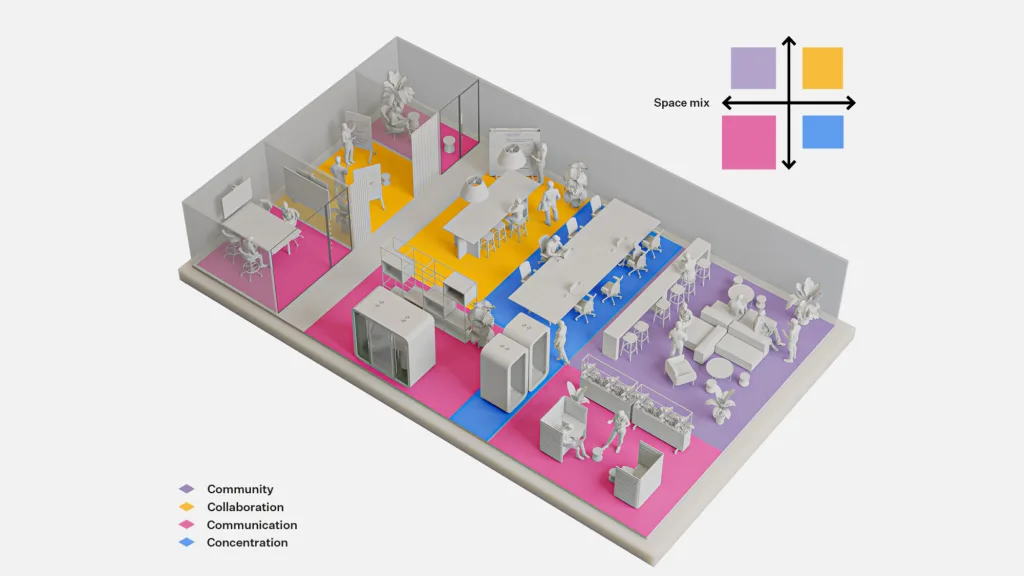
https://www.mmoser.com/ideas/workplace-neurodiversity
Create predictable sequences through zoning and hierarchy. Clearly label zones, color them consistently, and use the same labels at every scale to show progression from campus to building, building to floor, and floor to room. Hospital wayfinding strategies exemplify this: confine detailed departmental signage to their own zones, reinforce zone identity in lobbies and elevators, and avoid cross-references that distract users from the sequence.
Support the layout with memorable landmarks. Use distinctive materials, artwork, or lighting features as repeatable cues that also serve as wayfinding elements. Research on indoor wayfinding emphasizes the importance of clear wayfinding and floor plans in reducing detours and errors, particularly for first-time or stressed visitors.
Minimizing Cognitive Load During Navigation
Minimize cognitive load by organizing information, not users. Provide the minimum amount of content needed to make the right choice, then add details only when necessary. Ergonomic principles for information presentation emphasize distinguishability, interpretability, consistency, and freedom from distractions, and these apply directly to signs and screens in buildings. The neuro-diversity guide adds the goal of reducing sensory load caused by visual clutter and confusing patterns.
Break down the information into sections and present it step by step. First, confirm that you are in the correct area, then offer direction options, and finally provide the local identification. Map-based systems like Legible London reinforce this with consistent graphic rules visible in “you are here” directions, walking times, street signs, printed maps, and transport points. The user processes the same visual language everywhere, reducing the need to relearn.
Design for multiple senses to ensure redundancy. Where appropriate, combine visual contrast with tactile and auditory cues. International accessibility standards require the combined use of visual and tactile information to ensure that people with different sensory preferences can navigate safely. This may include tactile characters and braille on doors, tactile floor indicators in hazardous areas, and consistent audio messages where necessary.
Flexibility and Customization
Personalization is the simplest and most effective way to ensure that environments work for many minds simultaneously. This means planning choices at the level of rooms, furniture, and controls so that people can adapt a space to their current sensory and cognitive states. Recently published guidelines address this on par with rules and comfort: PAS 6463 establishes choice and control as the foundation of neuro-inclusive design; WELL v2 incorporates user control and free addressing into comfort features; and ISO 22955 formalizes zoning and activity separation in open offices.
Adaptable Spaces for Changing Needs
Start with a flexible layout. Combine quiet, low-stimulus rooms for relaxation with quiet rooms and more stimulating shared workspaces. PAS 6463 explicitly encourages the creation of quiet and restful areas not only in private settings but in all types of buildings. This means predictable lighting, low noise, simple surfaces, and doors that symbolize seclusion rather than isolation.
Zoning is the second lever. By using clear spatial hierarchies, allow users to move between quiet, medium, and active areas without interrupting conflicting flows. ISO 22955 supports this approach in open-plan offices by combining acoustic criteria and layout methods that reduce distractions with zoning at the planning level. These principles can also be applied in the same way to libraries, classrooms, and public buildings where activities change depending on the time of day.
Real-world programs demonstrate how this works. Cultural venues and workplaces are adopting spaces that incorporate “sensory gradients,” allowing users to choose between calmer or more stimulating environments guided by consistent cues. Industry guidelines compliant with PAS 6463 document the benefits provided by quieter focus areas and clearly marked rest rooms as standard practice.
Furniture, Layout Plans, and Preferred Areas
Adjustability is a non-negotiable feature. Chairs, desks, and monitors should cover a wide range of percentages so that most people can quickly find a comfortable position. WELL’s ergonomics feature references HFES 100 and BIFMA G1 for seat height, depth, and control ranges, while manufacturer-independent summaries explain the target: to fit approximately the 5th to 95th percentile range without special orders.
Instead of a single “default” workstation, organize a kit consisting of various locations. Provide small closed rooms for tasks requiring intense work, semi-open corners for one-on-one meetings, and open collaboration tables for group energy. ISO 22955’s framework for open offices and PAS 6463’s emphasis on clarity support this mix, reducing cross-communication between activities and giving users the ability to choose their alertness levels.
Lightweight tables, wheeled whiteboards, and movable shelves allow teams to adjust visual and acoustic exposure without a project work order. When users can reshape their immediate surroundings in a matter of minutes, the building supports the preservation of attention rather than demanding it. ISO 22955’s guidance on screens and partial barriers reinforces this low-tech flexibility.
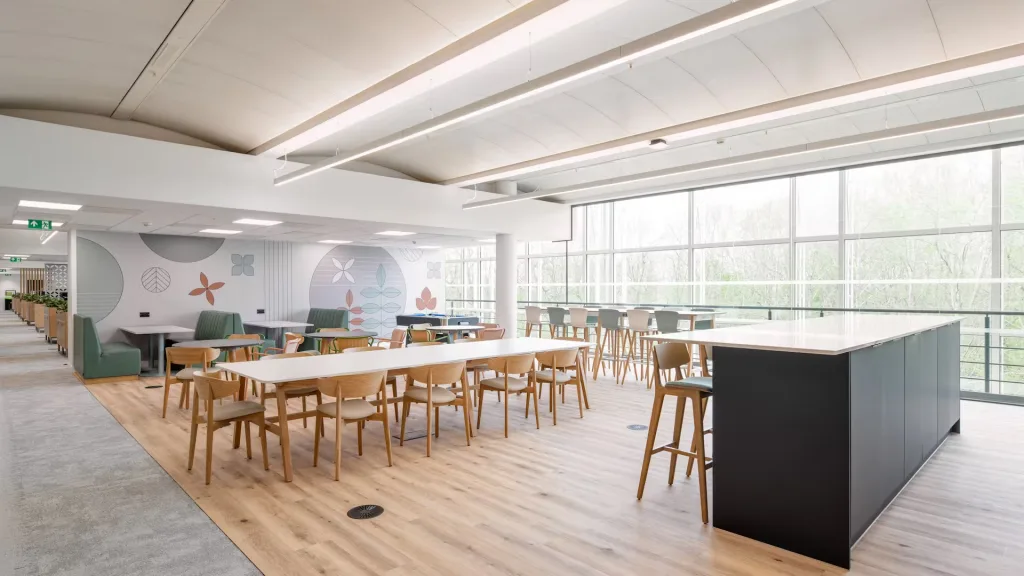
User-Controlled Elements: Light, Sound, Temperature
Lighting control should be user-centric. Pair ambient ambient lighting with adjustable task lighting, provide local dimming capabilities, and automate glare control with shading where needed. WELL’s lighting features code adjustable task lighting and automatic dimming as standard practice, allowing people to reduce eye strain without changing the entire floor.
When people can move around locally, thermal comfort increases. The adaptive comfort model in ASHRAE 55 recognizes wider comfort ranges when users can adapt, and personal comfort systems such as small fans or heated and cooled seats go even further by allowing individuals to precisely adjust their sensations. Field and laboratory studies by UC Berkeley’s CBE and partners show that PCS, when combined with slightly wider HVAC setpoints, provides higher satisfaction and meaningful energy savings. The reported results include comfort between approximately 16 and 29 degrees Celsius with PCS, heating energy savings of approximately 30% in certain trials, and additional savings when ceiling fans are prioritized over compressors.

Sound control also benefits from user preferences. Provide nearby quiet rooms and booths, make ceilings and key walls sound-absorbing, and avoid forcing everyone to wear masks. While ISO 22955 frames this as a balance between zoning and surface strategy, PAS 6463 emphasizes the value of easily accessible low-stimulus rooms for improvement in noise levels. The consistent theme is to provide control in small steps that individuals can access without permission.
Examples of Inclusive Design
Schools and learning environments sensitive to neurological diversity
Shrub Oak International School in New York (which opened in 2018 following a campus-wide renovation) is a clear example of how an entire school can be organized around sensory stability. The design team prioritized low-glare lighting, reduced background noise, soft color palettes, and tranquil transition areas. The 127-acre open space supports nature-based routines that reduce stimulation and provide movement breaks between learning blocks. These measures were not considered as additional features.


Across the United Kingdom, the Department for Education’s Building Bulletin 104 sets out the space planning guidelines for private schools and alternative education institutions. While not specific to autism, BB104 promotes predictable zoning, clear circulation, and enhanced access to outdoor areas. Complementing the school guidance focused on autism, the research translates into layouts, finishes, and lighting options that reduce sensory triggers in classrooms and corridors. When used together, these documents help teams communicate information about general refurbishments and new builds requiring specialist expertise using a consistent performance language.
Project-level case materials demonstrate the same themes in practice. Anderson School, affiliated with the National Autism Society in Essex, has used robust acoustic control and envelope strategies to reduce distractions, combining calm interiors with clear wayfinding and simple forms. Research syntheses, including the ASPECTSS design literature and post-occupancy evaluations of autism units, reflect the value of acoustic control, glare management, and legible layouts for attention and organization.
https://www.autism.archi/aspectss
ASPECTSS* | Design Index

Akustik (Acoustics)
This criterion recommends controlling the acoustic environment to minimize background noise, echo, and reverberation. The level of such acoustic control should vary according to the level of user concentration required within the space, the skill levels of the users, and the severity of their autism. For example, activities requiring higher levels of focus should be provided with higher levels of acoustic control and should be part of low-stimulus zones, which will be briefly described below.
Additionally, measures should be taken for different acoustic control levels so that students can gradually progress from one acoustic control level to the next, moving toward a typical environment to prevent the “greenhouse effect.”

Bölümlere ayırma (Compartmentalization)
Bu kriterin ardındaki felsefe, her bir faaliyetin duyusal ortamını tanımlamak ve sınırlamak, bir sınıfı veya hatta tüm binayı bölmelere ayırmaktır. Her bölme, tek ve açıkça tanımlanmış bir işleve ve buna bağlı duyusal niteliğe sahip olmalıdır. Bu bölmeler arasındaki ayrım sert olmak zorunda değildir, mobilya düzenlemesi, zemin kaplamasındaki farklılıklar, seviye farklılıkları veya hatta aydınlatma farklılıkları yoluyla da yapılabilir. Her alanın duyusal nitelikleri, işlevini tanımlamak ve komşu bölmeden ayırmak için kullanılmalıdır. Etkinlikteki bu tutarlılıkla birleştiğinde, bu, her alanda kullanıcıdan ne beklendiğine dair duyusal ipuçları sağlamaya yardımcı olacak ve belirsizliği en aza indirecektir.

Security (Safety)
Safety, a crucial consideration that should never be overlooked when designing environments for children, is even more important for children with autism whose environmental perceptions may be altered. For example, precautions such as using hot water safety fixtures and avoiding sharp edges and corners should be taken.

Spatial Sequencing (Spatial Sequencing)
This criterion is based on the concept of taking advantage of the tendency of individuals with autism to seek routine and predictability. Together with the Sensory Zoning criterion, which will be addressed shortly, Spatial Sequencing requires that areas be arranged in a logical order according to their typical usage patterns. Spaces should transition from one activity to another as seamlessly as possible, using single-direction circulation pathways, with transitions minimized and distractions reduced to a minimum using Transition Zones, which will be discussed below.

Transitions
Transition zones that facilitate spatial ordering and sensory zoning help users readjust their senses when moving from one stimulus level to another. Such zones can take various forms, ranging from a distinct node indicating a change to a complete sensory room that allows for sensory readjustment before transitioning from a high-stimulus area to a low-stimulus area.

Escape Area (Escape Space)
The purpose of such areas is to provide autistic users with the opportunity to escape from excessive stimulation in their surroundings. Empirical research has demonstrated the positive effect of such areas, particularly in learning environments (Magda Mostafa, 2008, 204). These areas can be a small partition or narrow space in a quiet part of a room or anywhere in the building. These areas should provide a neutral sensory environment with minimal stimulation that can be customized by the user to provide the necessary sensory input.

Sensory Zoning (Sensory Zoning)
This criterion suggests that when designing for autism, spaces should be organized according to their sensory qualities rather than typical functional areas. This requires grouping spaces into “high-stimulus” and “low-stimulus” areas based on the permitted level of stimulation and creating transition zones that facilitate movement from one area to another.
Healthcare Facilities Designed with Sensory Needs in Mind
Emergency departments are beginning to implement sensory-friendly protocols both in their operations and facilities. A widely cited quality improvement project in 2019 documented the creation of a pediatric emergency department program that included dimmable lighting, quiet rooms, weighted blankets, noise-canceling headphones, and fidget toys. Subsequent reviews indicate increasing momentum, along with scoping studies identifying practical strategies hospitals can implement without compromising infection control or safety. HKS’s (2025) latest practice guide translates this evidence into room-by-room design steps for triage, treatment, and stress reduction areas.
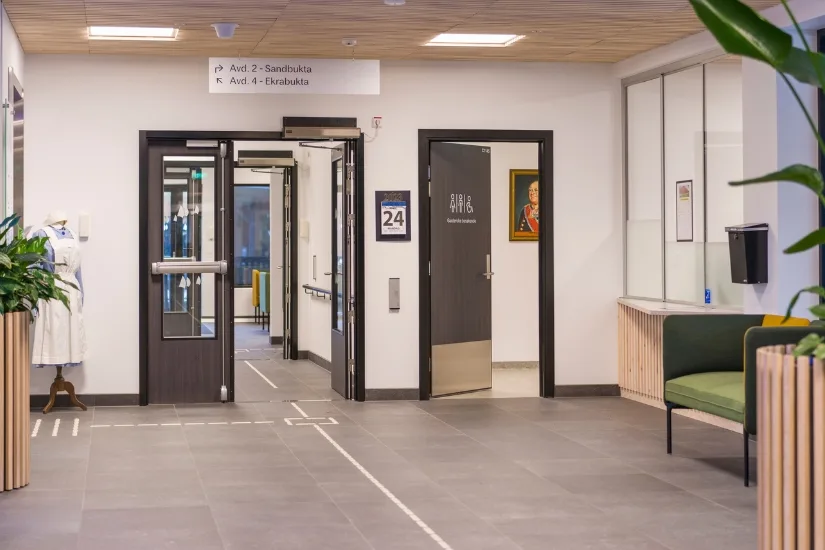
National health systems also publish frameworks that combine design and clinical workflows. The NHS England Sensory-Friendly Resource Pack summarizes ward principles such as easy access to quiet areas and open spaces, reducing echoes with soft surfaces, and supporting users in controlling lighting. The package offers concrete measures that can be incorporated into renovations or small-scale projects. A parallel guide on dementia-friendly hospitals, while focusing on older adults, reinforces the same environmental ideas—readability, daylight control, and low-noise circulation—that benefit many users with neurological differences.
Project press and case reports show that these strategies have moved from the guideline stage to implementation. Examples include sensory rooms added to pediatric emergency departments and inpatient wards in the United States and the United Kingdom. Staff report that when these areas offer low-stimulus withdrawal and predictable lighting, distress is reduced and patients calm down more quickly. This trend is not a solution for a single room. It is a small, repeatable series of adjustments to triage areas, waiting rooms, corridors, and staff workflows.
Workplaces That Empower Different Cognitive Styles
Workplace design adopts a dual strategy of choice and control. HOK’s study, “Designing Workplaces with Neurological Diversity,” offers a program that provides users with a variety of environments they can choose from at any given moment. These environments range from low-stimulus rooms to collaboration-friendly tables, with lighting and acoustic features adjusted to reduce distractions. Gensler’s latest application notes reinforce this approach with research on practical planning rules for sensory gradients between inclusive environments and floors. The common lesson is to replace a single default environment with a series of spaces corresponding to different states of attention.
Standards help teams measure important elements. ISO 22955 introduces acoustic quality targets specific to open offices, adding criteria such as attention distraction distance and speech privacy in addition to classic reverberation controls. Case studies comparing offices against ISO 22955 show measurable improvements after implementing plan zoning, ceiling absorption, and screens that block sightlines. These technical measures support people who are highly sensitive to noise and also improve overall cognitive performance.
Organizations are also experimenting with interventions at the workplace level. SAP’s Autism in the Workplace program opened a Sensory Relaxation Room in its Prague office in 2023, designed as a quiet sanctuary available to all employees. Such examples are increasingly being combined with more inclusive policies and training to ensure this area is not an exception but an integral part of the daily work routine. The program and space work together to create a workplace that respects different sensory thresholds and attention rhythms.
Design Challenges and Ethical Considerations
Designing for neurodiversity is not merely a technical endeavor. It is an ethical commitment to dignity, participation, and equal access. International rights frameworks and emerging professional standards now explicitly state this, placing accessibility and inclusivity at the heart of design quality.
Avoiding Symbolic Gestures and Stereotypes in Design
Tokenism emerges when consultation, voice, and influence transfer become mere checkboxes. Evidence reviews warn that the common design language is often used without the challenging work of joint decision-making, documentation, and iterative review with users. As a result, areas reflecting stereotypes such as every autistic person wanting dim lighting or a single “sensory room” solving the problem emerge. Replace this with structured co-design that shares power, defines roles, and records decisions in clear language.

Adopt the principle of “nothing about us without us” and implement it as a project governance rule. This means compensating participants, planning participation not only at the approval stage but also at the concept stage, and ensuring the diversity of voices of people with neurological differences, including those who mask or are undiagnosed. The UN system and disability organizations’ public guidelines frame participation not as a favor but as a right. This supports stronger design and accountability.
Professional bodies are now defining practical steps to ensure meaningful participation. The RIBA Inclusive Design Layer recommends appointing an independent inclusive design consultant at the earliest stage and making inclusive decisions at every stage of the work. This reduces the risk of tokenistic participation and late, cosmetic fixes.
Striking a Balance Between Universal Design and Targeted Needs
Universal design establishes fundamental criteria by targeting spaces that can be used by many people without requiring adaptation. In the United Kingdom, the BS 8300 standard reflects this goal across buildings and outdoor environments, while the Equality Act legally establishes the obligation to make reasonable adjustments when basic criteria do not meet individual needs. Together, these two regulations demonstrate how the regulations targeted by common design rules can be combined.
Use measurements instead of assumptions to assess impact. The University of Cambridge Inclusive Design Toolkit offers tools such as the Exclusion Calculator to estimate how many people are excluded due to specific requirements related to vision, manual dexterity, attention, or hearing. This translates ethical goals into measurable design choices and helps justify specific adaptations, from quiet rooms to alternative information formats.
In the workplace, targeted accommodations should be standard and easy to request. The official guide clearly states that employees do not need a formal diagnosis to receive support. Examples include noise control options, flexible seating arrangements, modified lighting, and alternative communication methods. Framing these as routine accommodations rather than exceptions prevents stigmatization and supports different cognitive styles.
Including Neurologically Diverse Voices in the Process
Make participation systematic, not occasional. ISO 9241-210 defines human-centered design as a life cycle process that focuses on user needs during the research, concept, prototyping, and evaluation stages. Applying this standard to buildings means including users with neurological differences at every stage, testing real tasks in real contexts, and updating requirements as evidence accumulates.
Use sector frameworks that enable collaborative production. The RIBA Engagement Overlay encourages joint decision-making throughout all stages of work, while NHS England and SCIE’s health sector guidelines define collaborative production as an equal partnership with individuals, caregivers, and communities who use the services. These resources provide templates for roles, meeting structures, and feedback loops that ensure participation is specific and accountable.
Base project ethics on accepted design standards for neurodiversity. PAS 6463 sets expectations for short texts, design reviews, and management measures that reduce foreseeable sensory harm. When used alongside inclusion policies and rights frameworks, it creates a consistent task definition for implementation rather than isolated good intentions.



