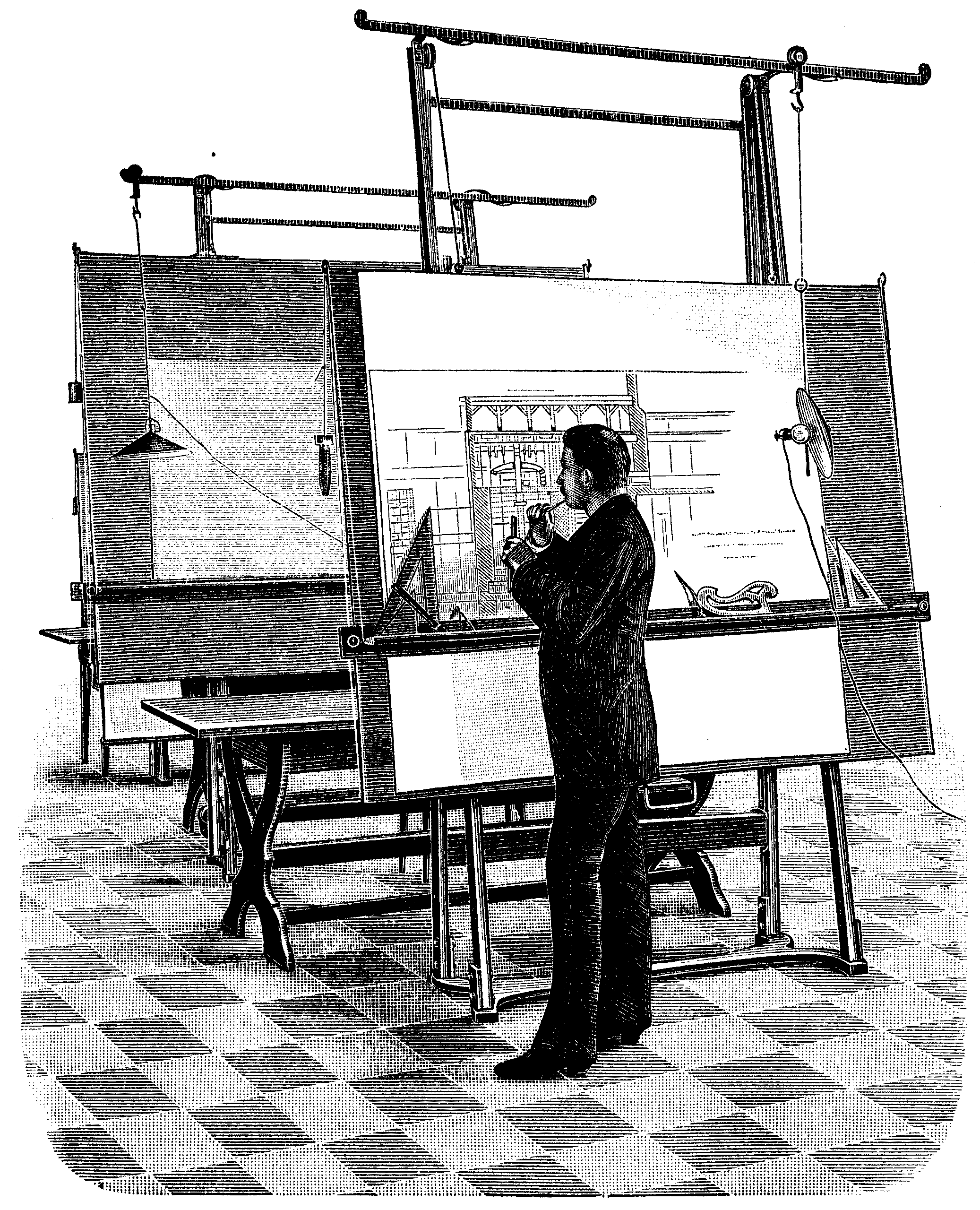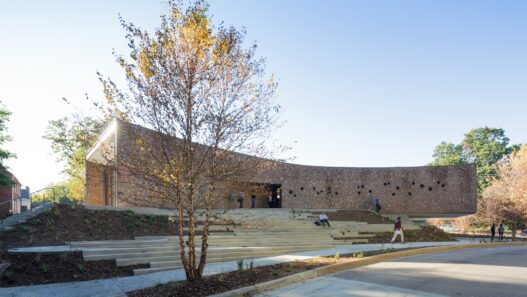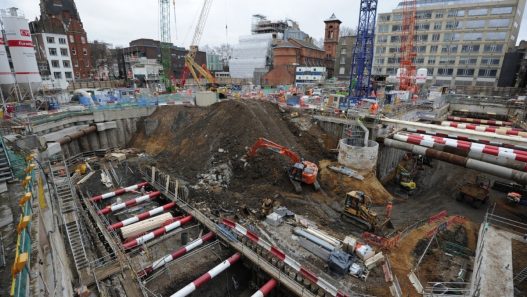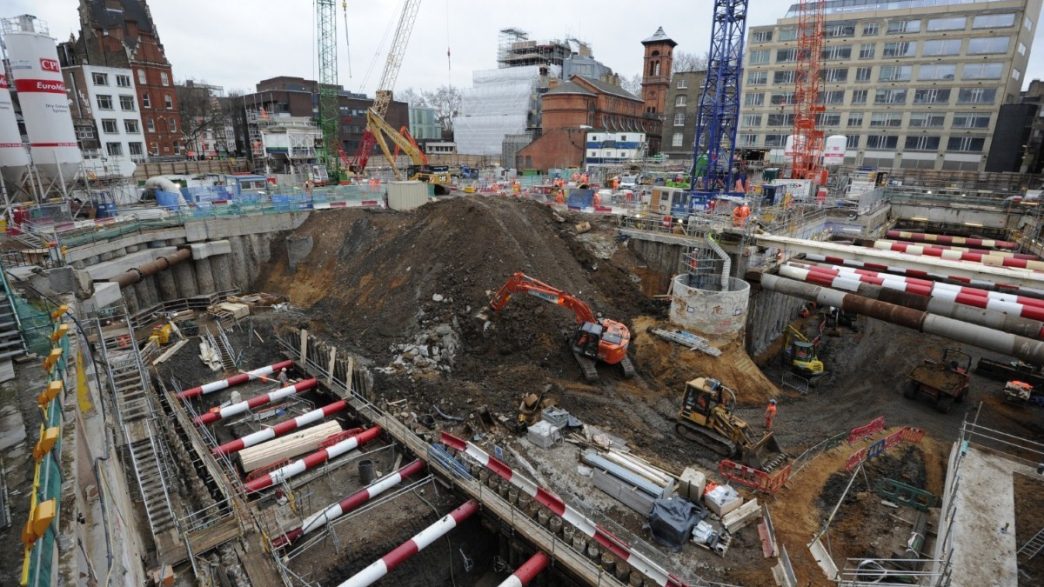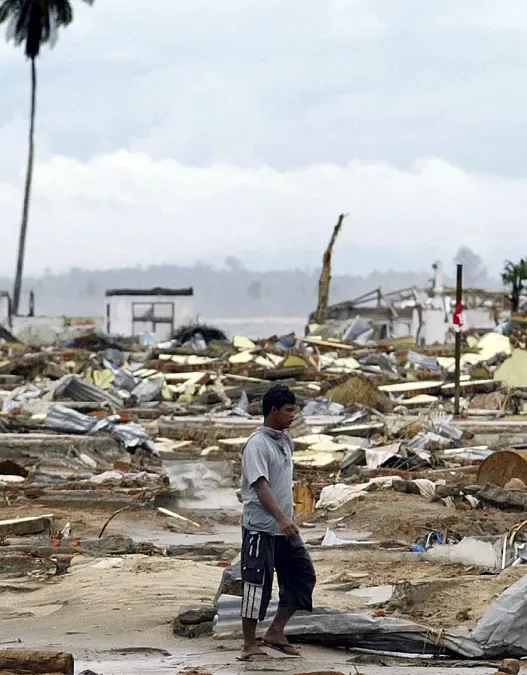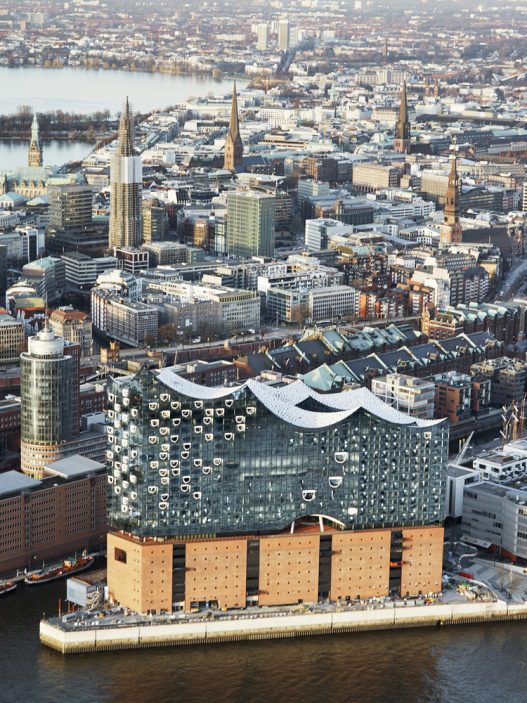Temporary Structures for Employee Protection and Sustainability
- Protective Enclosures: Temporary walkways and overhead canopies (often integrated with scaffolding) protect workers from falling debris and weather. These include covered scaffold bridges and debris nets as mandated by safety regulations. For example, the UK Crossrail Construction Regulations require all construction sites to be “fully secure” with 2.4 m high timber stacks and gated entrances set back from public roads. Similar US and EU regulations (OSHA 29 CFR 1926 for scaffolding, EU-OSHA directives, etc.) insist on guardrails, railings and protective decking to prevent falls.
- Ventilation and Lighting: Field offices and shelters are increasingly being designed with natural ventilation, high-efficiency air conditioning and LED lighting to increase comfort and reduce energy use. Portable cabins can include windows, vents or misting fans to keep air moving, and translucent panels or LEDs for bright, low-energy lighting. Some modular units even incorporate solar shading or photovoltaic canopies. Sound absorption is also a concern: innovative materials such as mycelium composite panels have been proposed for acoustic buffering – these panels are lightweight, fireproof and completely biodegradable when decommissioned.
- Modularity and Reuse: Many temporary structures are now fully modular. Prefabricated panels (e.g. cross-laminated timber or composite wall panels) form the walls and roofs of construction site sheds; they can be quickly assembled and dismantled for later reuse. For example, “eco-lumber” kits use interlocking timber or hemp-lime components that fit together IKEA-style. One system claims to mill two interlocking beams from a single log (halving wood use) and pack them flat for transport, leaving “nothing but recyclable packaging on site” when dismantled. The use of low emission materials (recycled aluminium frame, hemp concrete blocks, CLT) further reduces embodied carbon.
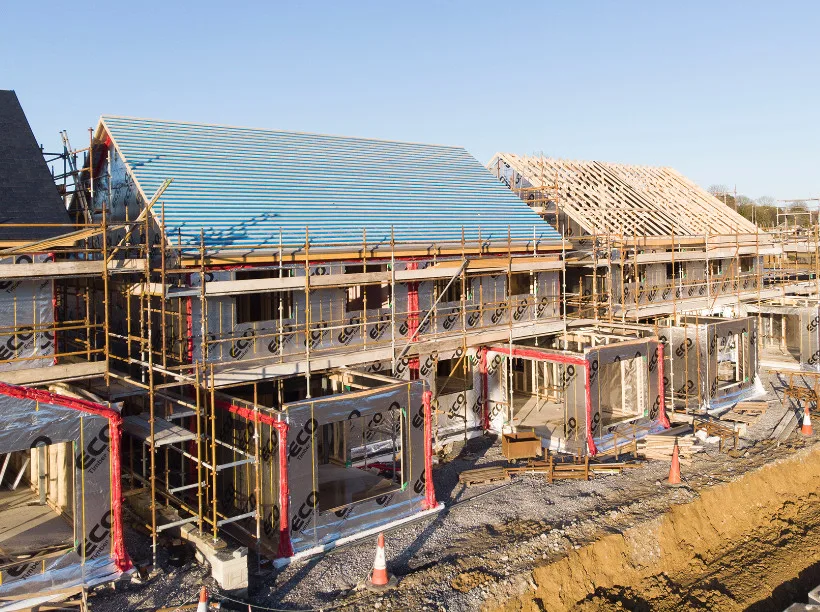
- Compliance and Codes: All such interventions must meet local safety standards. In the USA, OSHA specifies scaffold and platform strength and guardrail heights. In Europe, EN standards and national guidelines (e.g. Germany’s TRBS rules) require fall arrest systems and debris nets. In practice, this means setting specific “controlled access zones” around work areas. For example, Crossrail regulations explicitly require vehicle access gates and permanent fencing around work sites. Japan similarly has rigorous safety specifications (e.g. JICA standards for dummy works) to ensure that even temporary works are as robust as permanent ones. By integrating safety from the outset, architects can build temporary shelters that protect workers and the environment at the same time.
Spatial Area Planning: Safety and Efficiency
One powerful strategy is to separate circulation. Research and industry practice emphasise separating routes for heavy machinery and pedestrians. Contractors recommend locating high-traffic pedestrian facilities (trailers, toilets, lockers) near building entrances and away from delivery zones, and marking clear walkways to avoid crossing equipment paths. US projects often plan the layout in advance, “allowing each party to travel separately”. In congested urban areas (London Crossrail or New York skyscrapers), staggered access points and one-way loops prevent lorries from entering pedestrian routes. Controlled entry gates and card access can also restrict who can enter hazardous areas. In summary, physical zoning – not just signage – is used to keep workers and machines apart, improving both safety and flow.
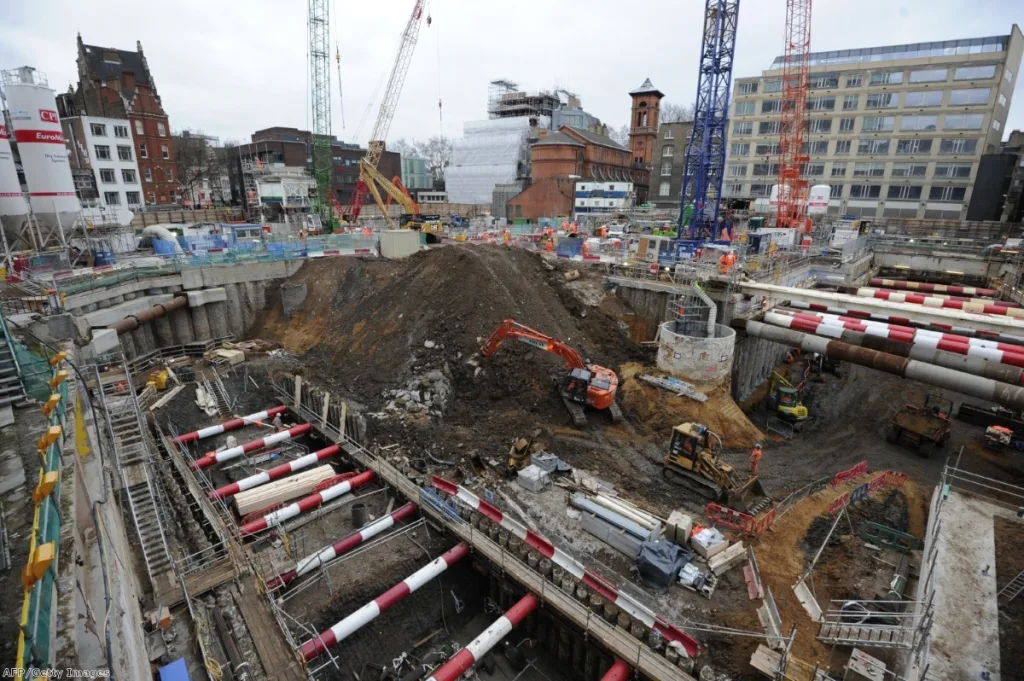
- Separated Pathways: Design the site so that pedestrian paths do not intersect equipment lanes. Use barriers or bollards to create protected walkways. For example, a large contractor may install barriers to separate the construction site from active work areas, ensuring clear pedestrian routes. Bollards or tape may designate “no-go” areas for heavy equipment. This spatial logic also extends to the overhead area: scaffold walkways can be orientated completely outside the footprints of cranes and delivery trucks. Appropriate lighting and visual signalling (high-visibility tape or even low-height fencing) reinforce these distinctions.
- Modular Fencing and Barriers: Use reusable barricades and stacks to define zones. Modern modular barrier systems consist of lightweight interlocking aluminium or plastic panels. They are fixed but easy to move and can display site maps or safety messages. According to one manufacturer, such systems are clearly designed for repeated use throughout the project. They reduce waste by avoiding plywood or plasterboard barricades: “By reducing reliance on disposable materials… modular barricades avoid unnecessary landfill waste,” says the supplier. These panels can be branded for wayfinding (with digital printing) or made from recycled materials, so that safety and sustainability can be aligned.
- Eco-Wayfinding: Instead of plastic signs and barricades leading to the landfill, many sites are using eco-friendly alternatives. For example, directional signs made from FSC-certified wood or recycled aluminium are becoming common. One sign company states that their sustainable signs use wooden bases, non-toxic inks and no harmful coatings. Even spray-painted footprints or chalk arrows (which disappear when washed away) can direct the flow without plastic waste. In large urban projects (such as Crossrail or public transport construction), colour-coded zones or laminated reusable maps reduce the need for disposable signage.
- Multi-Use Buffer Zones: Create buffer zones that actively do double duty. A material unloading area at the edge of the site can protect adjacent pavements from noise and dust. Excavated rubble mounds (if stabilised) can shield crews from the wind. On hot sites, canopies can be placed as a buffer between sun-exposed work zones and living areas. This type of multi-use planning – for example, using a storage area as a pedestrian refuge during off-hours – improves safety and increases productivity.
Sustainable Materials in Field Structures
- Bamboo Scaffolding and Panels: In Asia-Pacific, bamboo continues to be a favoured temporary construction material. Bamboo is fast growing and has an excellent strength-to-weight ratio. Research indicates that bamboo scaffolds can be erected and dismantled in a fraction of the time required for steel (~10%) using only simple hand tools. Prefabricated bamboo “gate” frames or fences can also be used for low-lying sites. When harvested from managed gardens, bamboo scaffolds (and composite bamboo panels) are renewable and biodegradable, unlike disposable timber or plastic scaffolds.
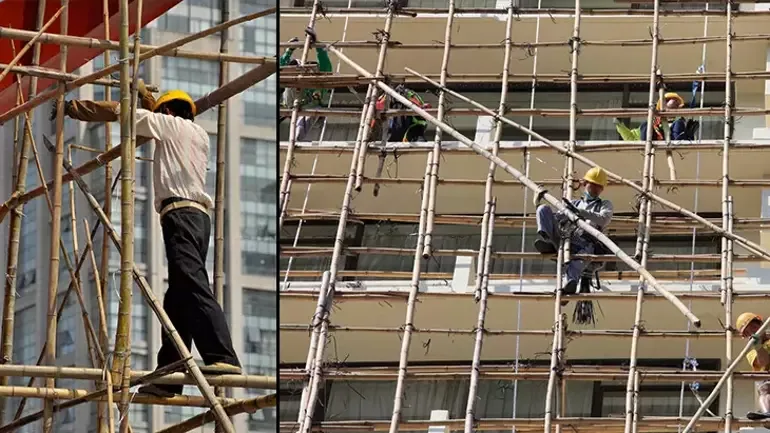
- Mycelium-Composites: Mushroom mycelium sheets appear as insulation and acoustic panels. They are grown on agricultural waste and then dried into hard shapes. Mycelium panels are lightweight but strong, naturally fire and water resistant and particularly sound absorbent. Critically, they decompose naturally without leaving toxic residues when disposed of. Used as wall or ceiling cladding inside construction site cabins, mycelium panels cut noise from machinery and reduce worker exposure to insulating fibres. They also sequester carbon: one case study (the “Growing Pavilion” in the Netherlands) used mycelium walls to highlight precisely these benefits.
- Recycled Metal Scaffolding: Traditional steel or aluminium scaffolding is inherently recyclable. High-quality aluminium railing frames and plates can be melted repeatedly. In fact, recycled aluminium uses only ~5% of primary production energy. Steel is recycled at a rate of approximately 70% globally. Modern scaffolding systems are built to last for decades, so components flow from one project to another. An industry report emphasises that today’s metal scaffolds are “surprisingly sustainable”: they are designed for repeated assembly/disassembly and can be recycled into new equipment at end-of-life. This makes them much greener than one-off wooden planks.
- Recycled Plastics and Polymers: Temporary barriers and platforms can use recycled or biodegradable plastics. For example, plastic fence foundations made from recycled polymer are now marketed; an 18kg foundation claims to be “40% lighter than concrete” and is fully recyclable. Mesh fencing and netting made from post-consumer recycled HDPE or biodegradable blends can replace virgin plastic. Even shade canopies can use fabrics with partial bio-content. The trend is towards “bio-PE” and compostable coatings in barrier membranes. Such materials still provide weather protection but will eventually degrade without damaging the soil.
- Eco-Timber Kits: Innovative timber products (often hemp-based) are used to build on-site canopies and huts. For example, “iWood” kits with hemp technology use profiled pieces of timber that interlock together, similar to flat-pack furniture. This system is said to halve the use of timber (milling two pieces from one log) and produces negligible waste – the cut pieces become pellets for heating. These kits can be reconfigured or expanded over time (from temporary shelters to permanent housing) and have a very low carbon footprint thanks to local production and efficient packaging. Unlike traditional timber framing, these bio-based kits “leave nothing but recyclable packaging on site” when cleaned.
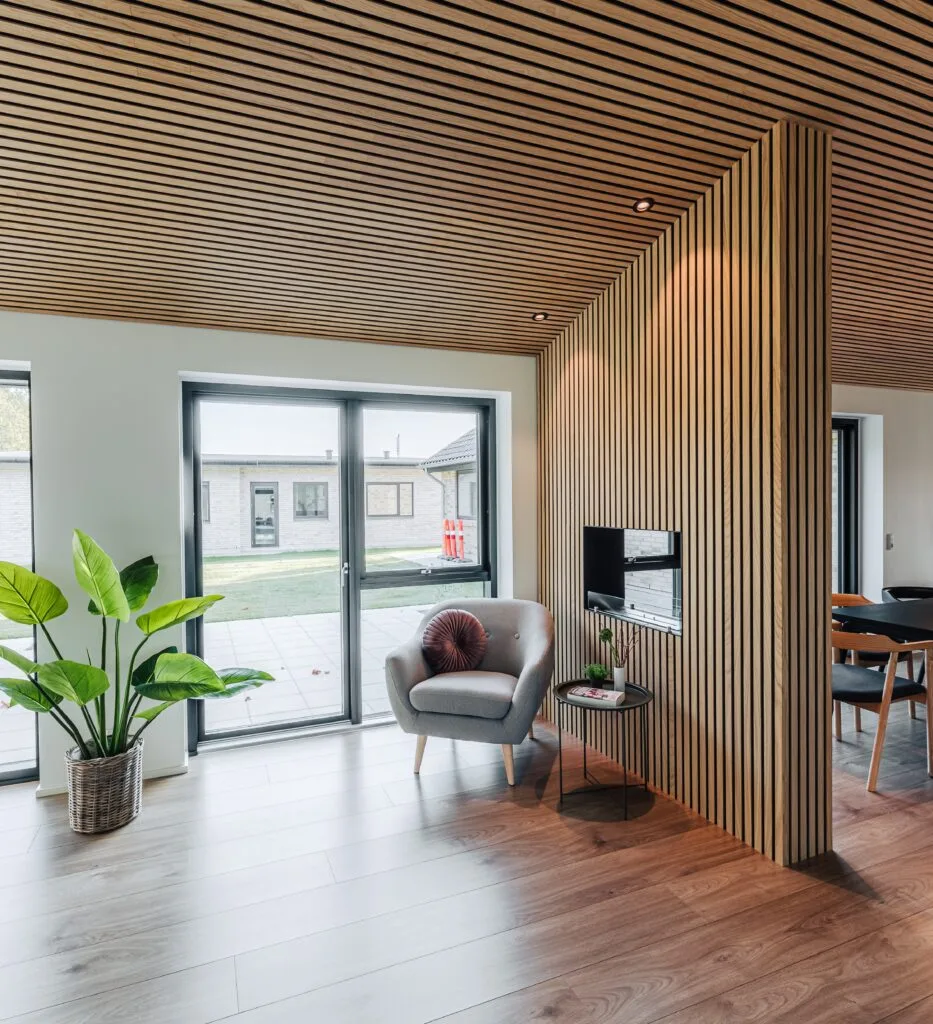
- Life Cycle Costs and Reuse: While some “green” materials (such as bamboo or mycelium) have higher unit costs today, their low disposal fees and reuse potential can compensate for this. For example, modular fence panels can be rented/leased between projects, amortising their costs. Vendors note that by avoiding one-off materials, owners realise long-term savings: “Reusable barricades provide long-term savings by reducing the need to constantly purchase new barriers”. Most of the above materials (steel scaffolding, aluminium frames, wooden kits) are durable enough for dozens of projects, so the cost per use is very low. Where disposable items remain (e.g. signage), choosing reusable substrates or clear plastics (which can be recycled) further minimises the environmental footprint.
Climate Sensitive Stopover Areas and Shelters
- Shaded Rest Areas: In hot climates, employers should provide shade for breaks. OSHA recommends that workers be provided with a “cool place” – this could be an air-conditioned caravan or a tent with fans and misting devices. Industry groups likewise recommend large on-site canopies and even mobile “cooling stations”. National CPWR guidelines state that tents with high-pressure misting can reduce core temperatures by 15°F or more. For this reason, sites in the Gulf States or Southern Europe often use modular shade structures: for example 30×30 ft pop-up canopies with 100% UV-blocking fabric. These can be moved as the sun changes. Portable evaporative coolers (foggers) adjacent to seating significantly reduce heat stress under the canopy. Keeping plenty of cold drinking water and electrolyte drinks nearby is also standard practice in hot regions.
- Passive Cooling Design: Use passive climate control in break areas wherever possible. Simple tricks include orienting tents away from the prevailing sun, planting temporary trees or trellises for green shade and using light-coloured or reflective fabrics. In desert regions, traditional Bedouin-inspired tents (with long, flapping sides for airflow) have been trialled. Ceiling fans, high louvred vents and shade sails can make a mobile shelter comfortable with minimal energy. Some innovative facilities even use solar-powered misting systems that recycle runoff. The aim is to improve overall heat illness prevention by keeping the core temperature of workers low during rest.
- Heated and Wind Protected Areas: In cold climates, the reverse logic applies. Insulated break rooms or heated trailers are provided so that workers can warm up. Contractors emphasise taking “warm-up breaks” in sheltered areas. Portable propane or electric heaters in a tent can keep a shelter above freezing. Windbreaks (e.g. temporary walls or tarpaulins) are erected around open areas to reduce wind chill. In Scandinavia or Canada, insulated polyurethane panel shelters (often rented) complete with infrared heaters serve as lunch huts. Such measures prevent hypothermia and frostbite; OSHA recommends scheduling more frequent breaks when wind and cold intensify and retraining all employees on cold stress signs.
- Hydration and Culture: Climate considerations are linked to hydration and work habits. In common cultures (e.g. in parts of Asia or the Middle East) break areas are often shared kitchens or large shaded squares where everyone gathers. In others (e.g. USA, Europe), workers may disperse in personal lorries or individual cabins. Architects can support both modes: for example, designing a centralised pavilion for group breaks or multiple smaller canopies near machine yards. In all cases, placing coolers or fountains at appropriate points encourages drinking water. Low-tech solutions – brightly coloured water buckets with ladles (used in India) or solar-heated water stations – have been used in some hot countries. The key is to make the help spaces comfortable, visible and culturally appropriate so that workers actually use them. Portability and low-impact materials (lightweight frames, jute or canvas fabric) allow these shelters to be moved between projects without heavy foundations.
Circular Design for Site Security Infrastructure
Many companies are now treating site safety elements as part of the circular economy. Instead of buying disposable guardrails or stacking material, they are investing in modular kits. For example, a contractor can order a fleet of interlocking metal guardrails and platforms on every project. These units meet OSHA and EU standards (guardrail height, load capacity) and can be dismantled cleanly. Project planners also add tracking capability to BIM models or asset databases. This means that each track or sign post carries a tag (usually with a barcode) that records how many projects it has been used on. Such digital “reuse data” helps to ensure that nothing is prematurely discarded. It also helps with maintenance: A railing that has been used 50 times can be taken offline for inspection and refurbishment before being reused. In practice, leading contractors are adopting company-wide circular policies – for example Skanska UK explicitly “prioritises using recycled materials” and separates concrete/wood/metal on site and sends it for recycling rather than landfill.
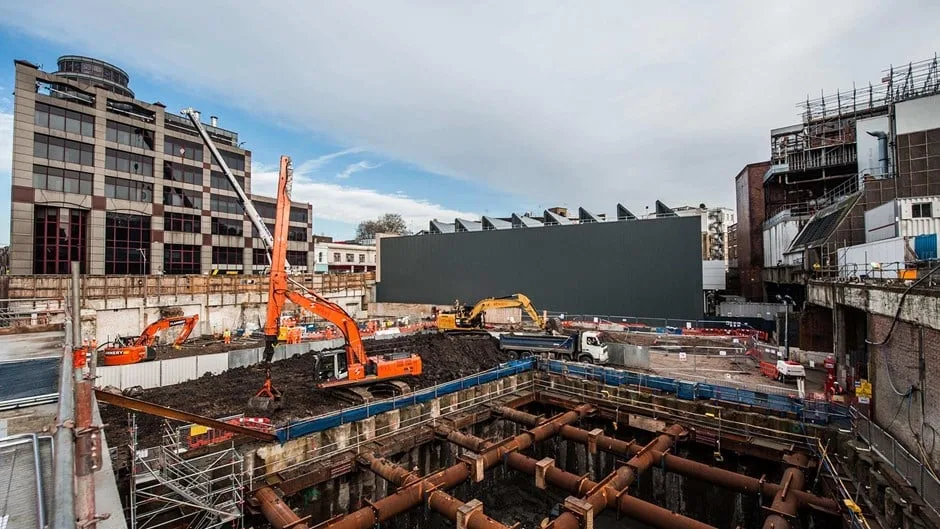
- Modular Safety Kits: Many international construction companies have developed prefabricated safety systems. These include demountable guardrail assemblies (heavy-duty aluminium or composite rails with clamp-on fittings), freestanding pedestrian barriers and portable covered walkways. Because they are installed without welding or concrete anchors, they can be quickly reconfigured or moved to a new project. Their components are standardised, so a section of railing on Site A is code compliant for Site B. Vendors proclaim that these systems “live and breathe” reuse – one states that optimised designs ensure that “every scaffold frame, support, plank… can be reused in various configurations”. In fact, the same scaffolding or railing pool can circulate on multiple jobs, minimising the use of raw materials.
- Corporate Circular Initiatives: Global builders are increasingly mandating reuse in contracts. Bouygues and Skanska, for example, have published circular economy targets for all sites. They initially mandate deconstruction plans and set targets for material recovery. Skanska’s UK arm proudly states that on-site sorting means that “materials such as concrete, wood and metals are recycled rather than sent to landfill”. Some companies even reward teams for returning materials in good condition. These policies force design choices: sign structures can use aluminium poles (infinitely recyclable) instead of single-use plastic; railings use bolted connections (not welded so they can be removed).
- Digital Tool Integration: Software is a great facilitator. Many projects use BIM or asset tracking tools to record each temporary element. For example, a digital twin of the site could include all handrails and tag them with barcodes or RFID that tracks usage and location. When demobilisation occurs, the contractor scans each part back into inventory. This systematic approach means that components are immediately programmed for cleaning or repair rather than being discarded. Such data can even influence the tendering process: when planning a new plant, teams can reduce the procurement of blanks by selecting recycled or existing components from the database.
- Design for Demolition: Finally, architects should plan for demolition from day one. This means avoiding mixed materials or adhesives that lock parts together. For example, a modular sign can use snap-on panels instead of glued layers. Handrails are bolted (not welded) so that the rails can be removed. Any temporary foundations (e.g. ballast blocks) are selected to be lightweight or stackable so that they can be transported off-site for reuse. Documented dismantling sequences (such as a reverse assembly guide) enable crews to dismantle safely without damage. These practices minimise waste: A study of construction site practices in Thailand found that without planning, heat stress measures (shades, coolers) often become rubbish. In contrast, facilities that “design out waste” – leaving no residual timber or plastic – exemplify the circular approach.




