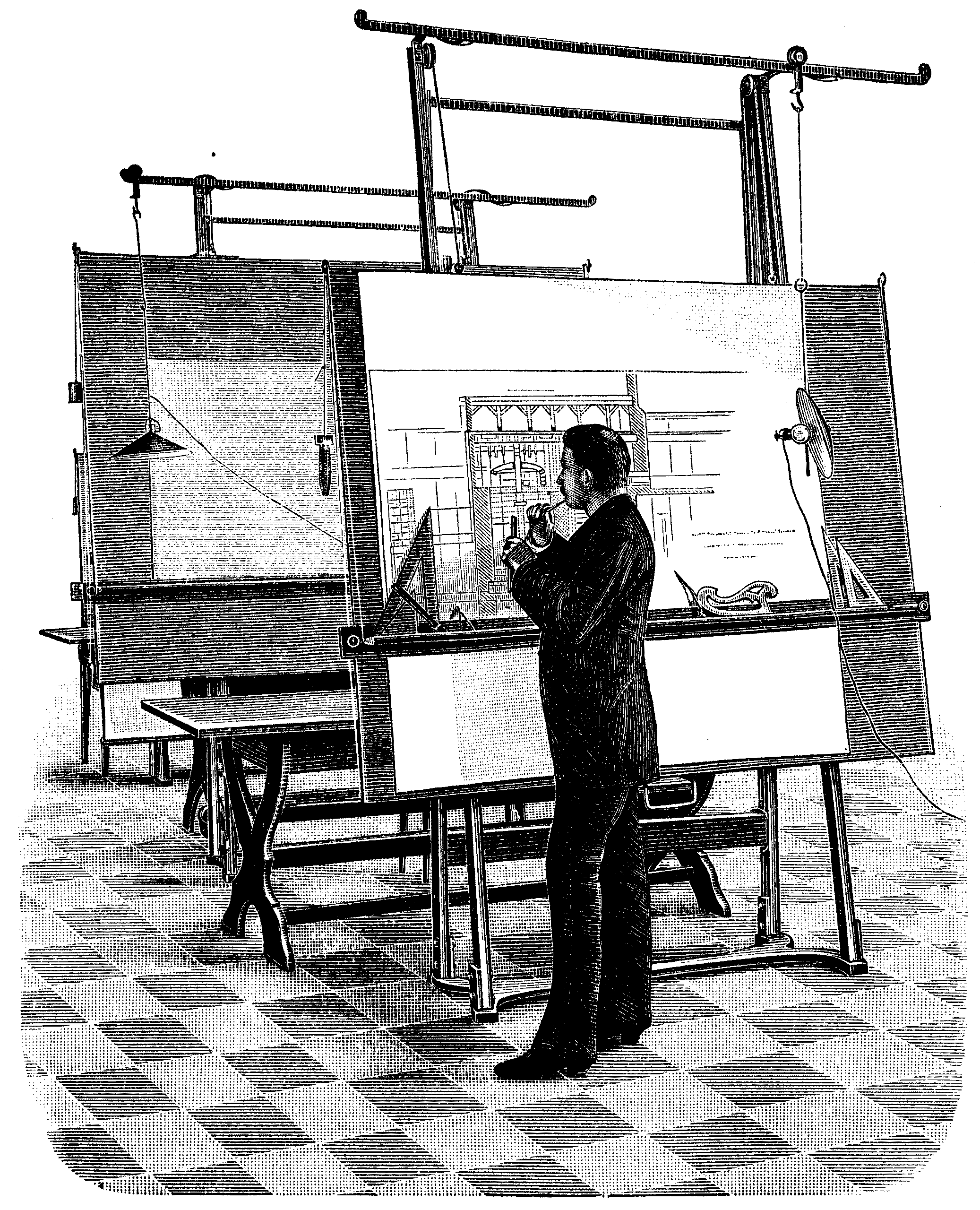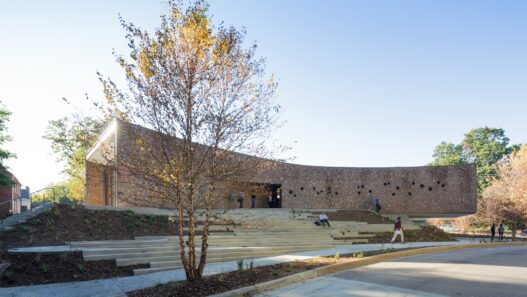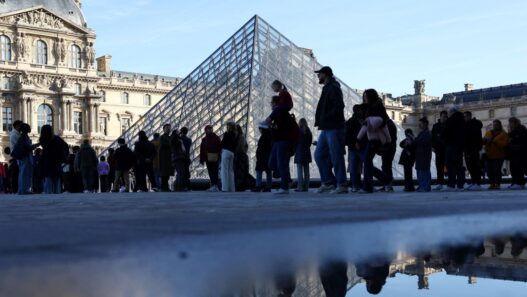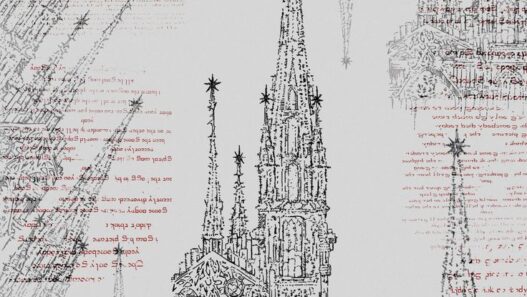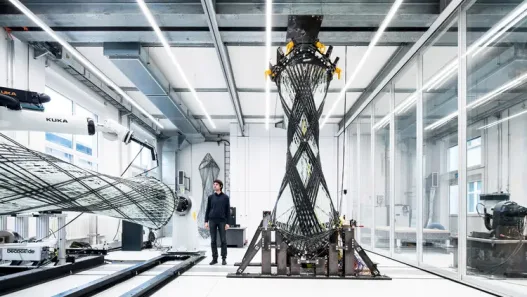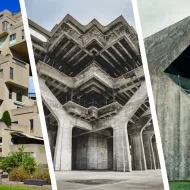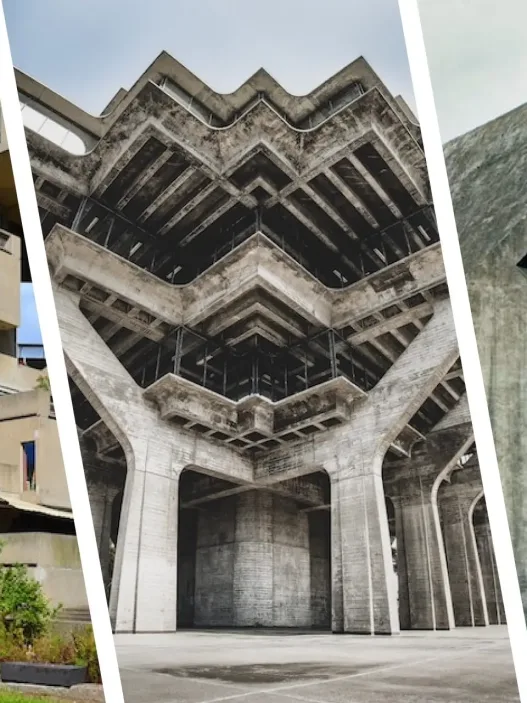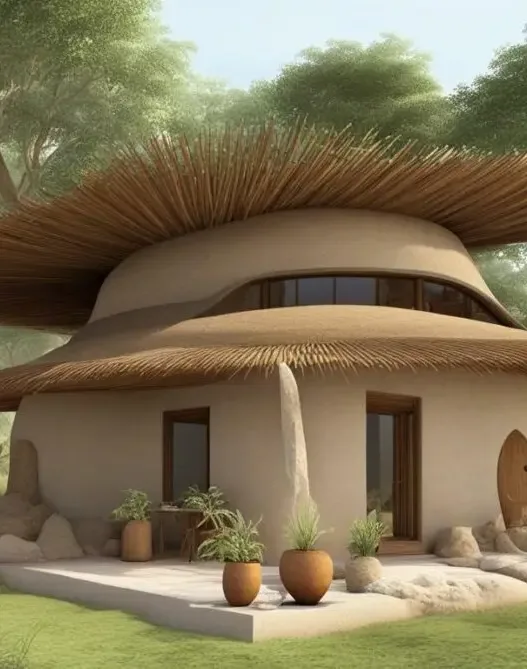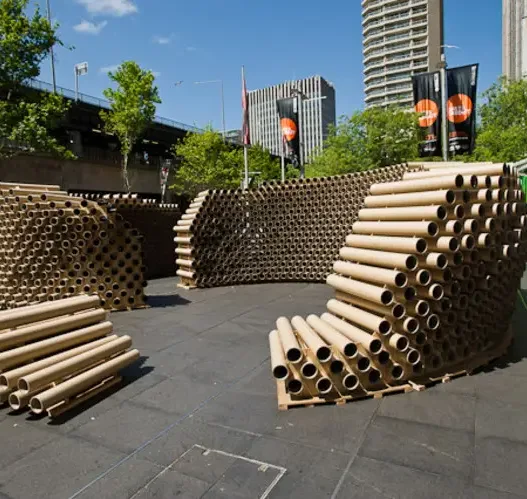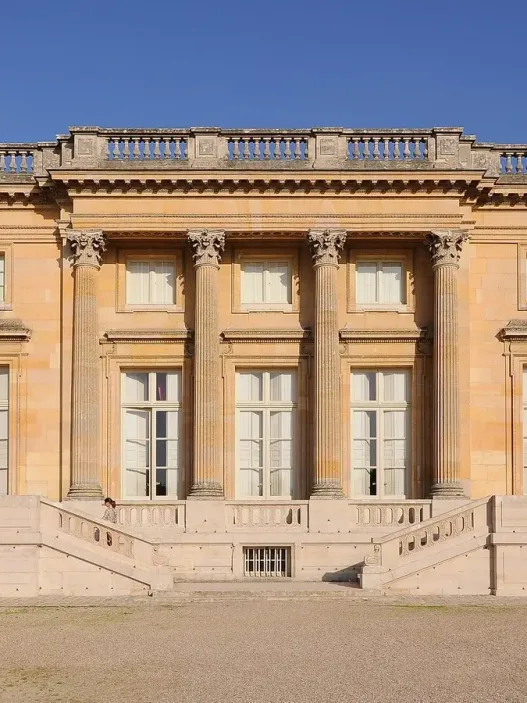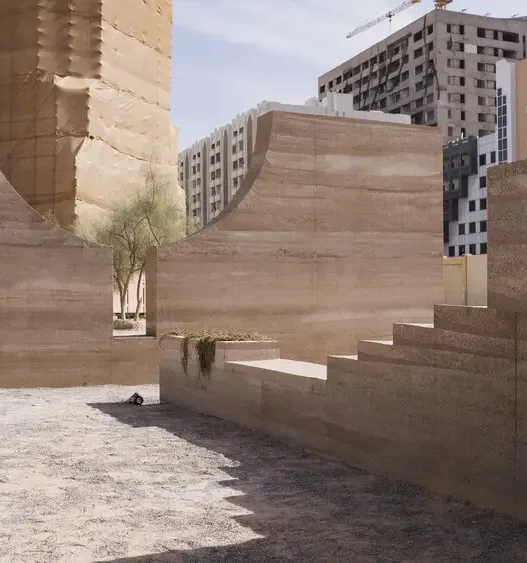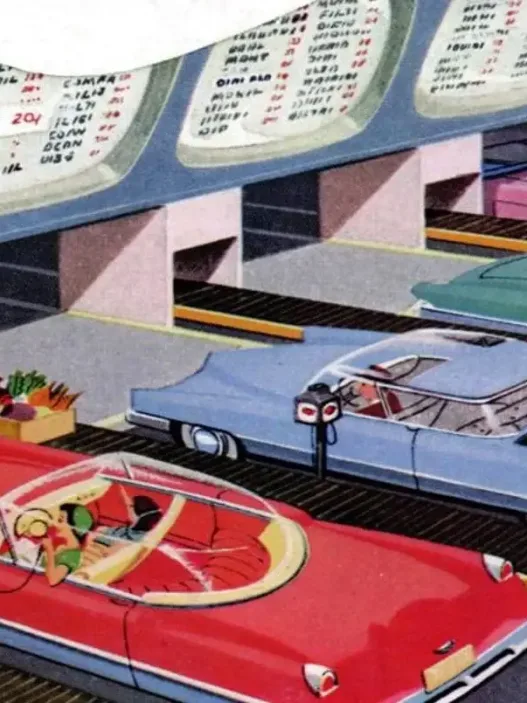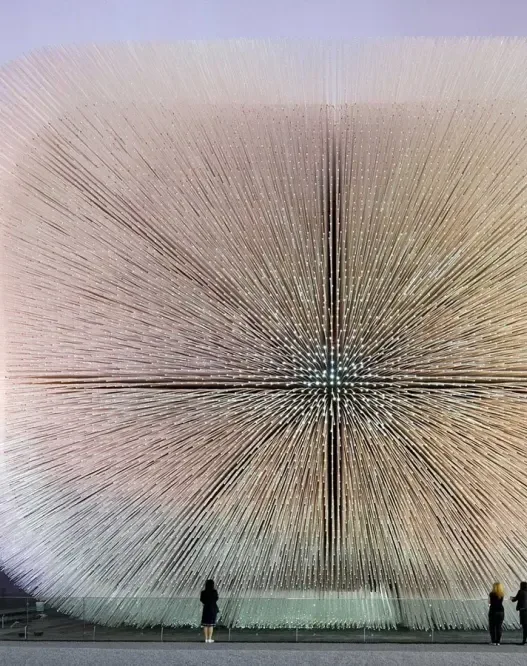In today’s world, architecture stands at a fascinating crossroads where the past meets the future. The integration of technology into architectural design has transformed the way buildings are designed, constructed and experienced. This digital age of architecture blends the innovative tools of modern technology with the enduring principles of timeless design, creating spaces that are not only functional but also resonate with beauty and meaning.
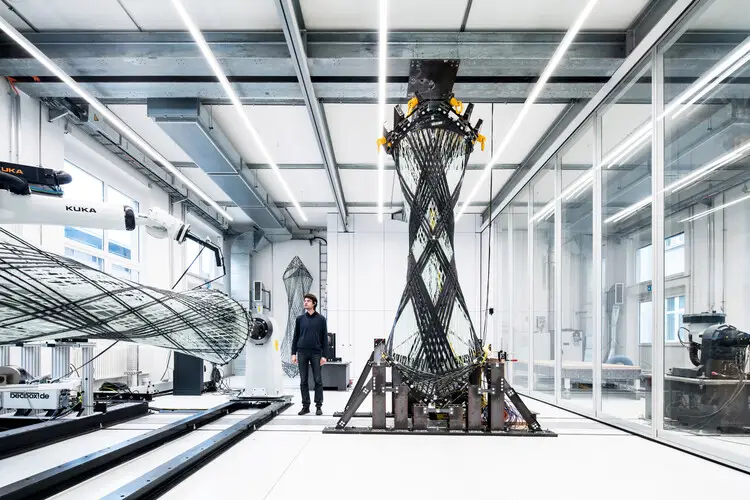
Evolution of Architectural Design
Architectural design has evolved significantly over the centuries. From the monumental stone structures of ancient civilisations to the sleek glass skyscrapers of today, each era reflects the cultural, social and technological advances of its time. The advent of the digital age has introduced tools such as computer-aided design (CAD) and building information modelling (BIM), allowing architects to visualise and manipulate their ideas with unprecedented precision.
This evolution has also led to a shift in architectural philosophy. Where once the focus was on aesthetics and structural integrity, today’s designers also prioritise sustainability, user experience and adaptability. This shift recognises the dynamic nature of human needs and environmental challenges and leads to innovative solutions based on timeless architectural principles.
The Impact of Technology on Architecture
Technology has profoundly influenced every aspect of architecture. Advanced software allows architects to simulate light, shadow and airflow, enhancing their understanding of how a building will function in its environment. Virtual reality (VR) and augmented reality (AR) provide immersive experiences that allow clients to tour spaces before construction begins, ensuring the design is aligned with their vision and needs.
What’s more, technology enhances collaboration between architects, engineers and clients. Cloud-based platforms facilitate real-time communication and feedback, streamlining the design process and reducing the possibility of costly revisions. The use of drones for field analysis and 3D printing for rapid prototyping are just a few examples of how technology is revolutionising the industry, making it more efficient and responsive to change.
Defining Timeless Architecture
Timeless architecture transcends trends and fashions, embodying qualities that remain relevant regardless of era. It often has harmonious proportions, a deep connection with its surroundings and materials that age gracefully. Buildings such as the Parthenon in Athens or the Gothic cathedrals of Europe exemplify this concept, displaying craftsmanship and design principles that continue to inspire contemporary architects.
Timeless architecture in the digital age also embodies modern sensibilities such as sustainability and user-centred design. It reflects a deep respect for historical context while embracing innovation. Today, architects strive to create spaces that are not only permanent in structure but also in purpose, and that adapt to the changing needs of their inhabitants.
Key Names of Digital Age Design
Many visionary architects and designers are at the forefront of this integration of technology and timeless principles. Names such as Zaha Hadid, with her fluid forms and innovative use of materials, challenge traditional design while honouring the historical narrative of architecture. Bjarke Ingels emphasises the importance of context and functionality through his commitment to sustainable practices and community-orientated design.
These architects, along with many others, are redefining the architectural landscape. They embrace technology not just as a tool but as a medium for exploration and expression, creating buildings that resonate with both the past and the future. His work invites us to rethink what architecture can be in an age where innovation and tradition coexist in harmony.
Blog Post Structure Overview
In this blog post, we will explore various aspects of digital age architecture, starting with a deep dive into how technology is changing design practices. We will then discuss the principles of timeless architecture and how these principles can be integrated into modern designs. Following this, we will highlight key figures in this field and analyse their contributions. Finally, we will conclude by reflecting on the future of architecture, considering how the ongoing dialogue between technology and timeless design will shape our built environment. Through this journey, we aim to shed light on the exciting possibilities that await architects and the spaces they create.
Architecture in today’s world is undergoing a profound transformation as designers blend technology with traditional practices. This fusion not only enhances the aesthetic appeal of buildings, but also improves functionality and sustainability. In exploring the integration of technology into architecture, one shining example stands out: Guggenheim Museum Bilbao. Designed by Frank Gehry, this iconic building is a testament to innovative design and the harmonious relationship between modern techniques and timeless principles.
Case Study: Guggenheim Museum Bilbao
Opened in 1997, the Guggenheim Museum Bilbao has become a symbol of contemporary architecture. Located in the Basque region of Spain, this museum is not only an art space; it is a masterpiece in itself, showing how architecture can influence culture, economy and urban development. Its design reflects a dynamic approach that pushes the boundaries of traditional architectural forms and creates a dialogue between the building and its surroundings.
Architectural Significance
The Guggenheim Museum Bilbao is an architectural landmark that reshaped the perception of modern architecture. Challenging traditional design with its organic forms and fluid lines, it is one of the most important examples of deconstructivism. Gehry’s vision was to create a building that feels alive, almost as if in motion. The building’s curvilinear shapes contrast sharply with the rigid structures typical of urban environments, inviting curiosity and interaction. This uniqueness has not only won numerous awards, but has also made Bilbao a cultural centre that attracts millions of visitors every year.
Innovative Design Techniques
Central to the Guggenheim’s design is the use of advanced technology in architectural modelling. Gehry used computer-aided design (CAD) software to create complex shapes that were almost impossible to visualise and construct by hand. This technology allowed for intricate detailing and precise execution of the design concept. The museum’s iconic titanium cladding, which reflects light and changes colour throughout the day, demonstrates how digital tools can enhance creativity and functionality. Gehry’s use of parametric design also allows the exploration of forms that respond to both aesthetic desires and structural integrity.
Use of Modern Materials
The materials chosen for the Guggenheim Museum play a crucial role in its architectural expression. The exterior of the building is clad in titanium, a modern material that not only provides a striking visual impact, but also offers durability and resistance to the elements. This choice of material reflects a shift in architecture towards the use of innovative materials that enhance performance while maintaining beauty. Inside, the use of glass and concrete creates a sense of openness and connection, allowing natural light to flood the galleries and enhance the viewing experience. The careful selection of materials shows how modern architecture embraces both innovation and tradition.
Integration with the surrounding environment
The Guggenheim Museum Bilbao is much more than a stand-alone building; it is a vital part of the urban landscape. Located near the Nervión River, the museum interacts with its surroundings, creating a seamless connection between nature and architecture. Gehry designed the museum to respond to its site, taking into account views, reflections and the interaction of water and light. This integration not only enhances the aesthetic appeal of the building, but also encourages visitors to explore the surroundings, creating a sense of community and participation. The museum has revitalised the city by showing how thoughtful architecture can positively influence urban spaces.
Visitor Experience and Interaction
One of the most remarkable aspects of the Guggenheim Museum is how it prioritises the visitor experience. The design flows naturally and guides guests on a journey of discovery. From the moment one enters, the layout encourages exploration with open spaces that invite interaction. The interplay of light and shadow, together with the spacious galleries, creates an immersive atmosphere that enhances the appreciation of art. The museum also hosts a variety of events and installations that engage the public, fostering a dynamic relationship between the building, its occupants and the artworks on display. This emphasis on experience exemplifies how modern architecture can create environments that resonate with visitors on multiple levels.
In sum, the Guggenheim Museum Bilbao stands as a remarkable case study of how designers of the digital age can integrate technology with timeless architectural principles. By embracing innovative design techniques, modern materials and a deep understanding of the environment, Gehry has created a space that is both functional and inspiring. This museum is not only home to art, but also a testament to the evolving nature of architecture in the digital age, showing that the future of design is both exciting and limitless.
The intersection of technology and architecture has never been more vibrant and promising. As architects embrace digital tools, they are producing spaces that are not only functionally and aesthetically pleasing, but also responsive to the needs of modern society. This evolution reflects a deep understanding of both timeless design principles and cutting-edge technology, enabling architects to create structures that resonate with the past while looking to the future.
Technological Tools Shaping Modern Architecture
The modern architect has a toolbox that extends far beyond traditional tools. These technological advances are reshaping how buildings are conceived, designed and constructed. By integrating these tools, designers can streamline their processes, enhance their creativity and address complex challenges in ways that were once unimaginable. Each tool offers unique benefits leading to a more efficient and innovative architectural landscape.
Building Information Modelling (BIM)
Building Information Modelling, or BIM, is revolutionising the architectural process by enabling the creation of detailed digital representations of physical structures. At its core, BIM is about collaboration. It enables architects, engineers and contractors to work from a common model that encompasses not only the geometry of a building, but also its materials, systems and even lifecycle data.
This collaborative environment reduces errors and miscommunication as all stakeholders can visualise and interact with the same information. For example, if an architect makes a change to a design element, everyone involved can instantly see the impact on the overall project. This minimises costly delays and ensures that the final product is in line with the original vision.
BIM is not just about efficiency; it also improves sustainability. By simulating energy use and material efficiency, architects can make informed decisions that reduce a building’s carbon footprint. Examples of successful BIM applications range from large-scale urban developments to complex residential projects, demonstrating its versatility in a variety of architectural contexts.
3D Printing in Construction
3D printing is rapidly transforming the construction landscape, enabling the creation of complex structures at a fraction of traditional costs and time. This innovative technology is enabling architects to produce building components layer by layer, using materials ranging from concrete to plastics.
One of the most exciting aspects of 3D printing is its ability to produce bespoke designs that are difficult or impossible to achieve through traditional methods. For example, the iconic “Yhnova” house in France was one of the first full-scale homes to be built using 3D printing technology. This project demonstrated the potential for rapid construction and customisation, while also addressing the housing shortage.
Moreover, 3D printing can significantly reduce waste as it allows the use of precision materials. This not only reduces costs, but also minimises the environmental impact of construction. As the technology continues to evolve, its applications will likely expand and offer architects new avenues for creativity and efficiency.
Virtual Reality in Design Visualisation
Virtual Reality (VR) is transforming the way architects present their designs and interact with clients. By immersing users in a fully interactive 3D environment, architects can walk their clients through a space before it is built. This level of visualisation helps clients better understand design concepts, making the decision-making process more intuitive and informed.
Beyond client presentations, VR is also a powerful tool in the design process itself. Architects can explore their designs from a variety of perspectives, identifying potential issues or improvements before construction begins. This iterative process enhances creativity by allowing designers to experiment with different layouts, materials and aesthetics in real time.
The use of virtual reality is exemplified in projects such as the “Virtual Reality Pavilion” at the Venice Architecture Biennale, where visitors can experience architectural concepts through immersive technology. As VR technology becomes more accessible, its integration into architectural applications will undoubtedly increase, further bridging the gap between imagination and reality.
Smart Materials and Applications
Smart materials are materials that can adapt to their environment or respond to external stimuli and represent a frontier in architectural innovation. These materials can create dynamic and responsive environments by changing their properties depending on temperature, light or pressure.
For example, photochromic materials can improve the aesthetic appeal and energy efficiency of a building by changing colour when exposed to sunlight. Similarly, shape memory alloys can bend and return to their original shape, enabling flexible designs that can adapt to changing conditions.
An example of smart materials in action can be seen in the “Living Wall” installations, which feature plants equipped with sensors to monitor humidity levels, ensuring optimal growing conditions while also improving air quality in urban environments. The integration of smart materials not only improves functionality, but also promotes sustainability, enabling a closer relationship between architecture and nature.
Energy Efficiency and Sustainability Technologies
In an age where environmental concerns are paramount, architects are increasingly prioritising energy efficiency and sustainability in their designs. This commitment is evident in the adoption of various technologies aimed at reducing energy consumption and promoting renewable resources.
Innovative solutions such as solar panels, green roofs and passive heating techniques are becoming standard practice in modern architecture. For example, the Bosco Verticale (Vertical Forest) in Milan exemplifies the integration of green spaces into residential buildings that provide insulation, improve air quality and increase biodiversity in urban areas.
In addition, architects use advanced energy modelling software to predict the energy performance of a building throughout its life cycle. This proactive approach allows for informed design choices that align with sustainability goals, ensuring that new buildings make a positive contribution to their surroundings.
As society moves towards a more sustainable future, the role of technology in architecture will continue to evolve, encouraging designs that are not only beautiful but also responsible and resilient.
As a result, the digital age is ushering in a new era of architectural design where technology and timeless principles coexist harmoniously. The tools and innovations discussed here are not only reshaping how buildings are designed and constructed; they are also redefining our relationship with the spaces we inhabit. As architects continue to explore these technologies, the possibilities for creativity and sustainability will be limitless and promise a vibrant future for architecture.
In the contemporary world, architecture is not just about constructing buildings; it is a dialogue between past and present, a fusion of technology and tradition. Today’s designers are faced with the challenge of creating spaces that honour the rich heritage of architecture while embracing the innovations offered by modern technology. This exploration reveals how various architectural styles have evolved, revealing the endless possibilities that arise when tradition meets modernity.
Architectural Styles Blending Tradition and Modernity
Architectural styles today increasingly reflect a synthesis of historical influences and state-of-the-art technology. This blending not only creates visually stunning structures, but also fosters environments that are functional, sustainable and culturally resonant. As we explore the nuances of these styles, we witness a dynamic interplay between old and new, where buildings become living narratives of their times.
Neo-Futurism and its influences
Neo-futurism emerges as a bold response to the complexity of modern life, characterised by innovative designs that emphasise fluidity and integration with technology. This architectural movement celebrates the possibilities of advanced materials and smart technologies, pushing the boundaries of what buildings can achieve. Structures such as the Heydar Aliyev Centre in Azerbaijan exhibit sweeping curves and organic forms that challenge traditional architectural norms. The design is not only visually captivating, but also harmonises with its surroundings, creating spaces that encourage civic engagement and cultural expression.
The influence of neo-futurism extends beyond aesthetics to urban planning and sustainability. Featuring renewable energy sources and smart systems, these designs combine functionality with a forward-thinking ethos, paving the way for greener cities. As we embrace an increasingly digitalised world, neo-futurism serves as a beacon guiding architects to rethink the relationship between technology and the built environment.
Adaptive Reuse of Historic Buildings
In a world where sustainability is paramount, the adaptive reuse of historic buildings is gaining traction as an attractive solution to urban development problems. This approach involves repurposing old buildings for new functions, preserving their historic value and breathing new life into them. Consider the transformation of the High Line in New York, where an abandoned railway was transformed into a vibrant public park. This project not only revitalised the surrounding neighbourhood, but also honoured the city’s industrial past.
Adaptive reuse tells a story of flexibility and innovation. It allows cities to preserve their architectural heritage while meeting contemporary needs. By integrating modern amenities and design elements into older buildings, architects create spaces that resonate with both history and modernity. This practice fosters a deeper connection with the urban landscape, promoting a sense of identity and continuity in a rapidly changing world.
Biophilic Design Principles
Increasing awareness of our connection to nature has led to the rise of biophilic design principles that emphasise the integration of natural elements into architectural spaces. This approach aims to create environments that promote well-being, recognising the psychological and physical benefits of nature. Buildings designed with biophilic principles often incorporate abundant natural light, green walls and water features, promoting a sense of tranquillity.
A striking example of biophilic design is Bosco Verticale in Milan, Italy, where residential towers are adorned with thousands of trees and plants. This innovative project not only promotes biodiversity, but also improves air quality and provides residents with a direct connection to nature. As urbanisation continues to encroach on natural landscapes, biophilic design offers a way to create healthier, more sustainable living environments that resonate with our innate affinity for the natural world.
Minimalism versus Maximalism
The architectural debate between minimalism and maximalism reflects broader cultural conversations about simplicity and complexity. Characterised by clean lines and a ‘less is more’ philosophy, minimalism prioritises functionality and clarity. This style often results in serene, uncluttered spaces that encourage mindfulness and relaxation.
On the other hand, maximalism embraces abundance, celebrating eclecticism and bold expressions of personality. This approach can be seen in buildings featuring vibrant colours, intricate patterns and layered textures that create a rich sensory experience. The contrast between these two philosophies invites architects to explore their creativity, ultimately leading to unique designs that resonate with different audiences.
In practice, many contemporary architects blend elements of both styles, creating both minimalist and maximalist spaces. This hybrid approach allows for personal expression while maintaining a sense of harmony that reflects the complexity of modern life.
Regionalism in a Globalising World
As globalisation continues to shape our cities, regionalism is emerging as a vital architectural response that emphasises local identity and culture. This approach advocates designs that reflect the unique characteristics, traditions and materials of a particular region. Inspired by the local context, regionalism fosters a sense of belonging and pride within communities.
Examples of regionalism abound, from the adobe structures of the American Southwest to the intricate woodwork of Scandinavian huts. These designs not only honour local history but also respond to environmental conditions, creating buildings that are both functional and sustainable. In a globalised world, regionalism reminds us of the importance of place, encouraging architects to celebrate the diverse fabric of the human experience.
As we navigate the complexities of the digital age, the integration of technology with timeless architectural principles has the potential to redefine our built environment. By embracing styles that blend tradition and modernity, designers can create spaces that are not only functional, but also deeply resonant with the cultures and communities they serve. This dialogue between past and present invites us all to reflect on the spaces we inhabit and the stories they tell.
In an age where digital media is reshaping every aspect of our lives, architecture stands at the intersection of innovation and tradition. Digital age designers are faced with the task of harmonising the latest technology with enduring elements of architectural beauty. This synthesis not only enhances functionality, but also promotes sustainability, ensuring that the structures we build today will last for generations to come.
The Role of Sustainability in Modern Architecture
Sustainability has become a cornerstone of modern architecture, reflecting a growing awareness of environmental issues and the need for responsible design. As urban populations grow and climate change continues to threaten, architects are rethinking how buildings are designed, constructed and maintained. This transformation is not just a trend, but a fundamental shift towards creating spaces that coexist with nature rather than dominate it.
Sustainable architecture aims to minimise the ecological footprint of buildings while maximising their energy efficiency. By integrating natural elements into the design, architects evoke a sense of connection between building occupants and their surroundings. This approach encourages the use of sustainable materials, efficient energy systems and designs that enhance rather than hide the natural landscape.
Green Building Certificates
One of the most important ways to measure sustainability in architecture is through green building certifications. Programmes such as LEED (Leadership in Energy and Environmental Design) provide a framework for assessing the environmental performance of buildings. These certifications encourage architects to adopt practices that reduce energy consumption, improve indoor air quality and use sustainable materials.
The pursuit of green certification is not just about receiving accolades; it represents a commitment to responsible design. For example, buildings that achieve LEED certification often include features such as green roofs that help insulate the structure and manage stormwater runoff, or use recycled materials that reduce waste. By promoting green building standards, architects not only create healthier environments, but also inspire others in the industry to do the same.
Renewable Energy Integration
The integration of renewable energy sources into architectural design has revolutionised the way buildings function. Solar panels, wind turbines and geothermal heating systems have become essential elements of modern construction, enabling buildings to generate their own energy. This shift not only reduces operating costs, but also significantly reduces dependence on fossil fuels.
Consider the example of a modern office building that utilises solar panels on its roof. These panels can provide a significant percentage of the energy needed to power the facility, turning the building into a self-sustaining asset. Moreover, when designed with care, these energy systems can blend seamlessly into architecture and add to, rather than detract from, aesthetic appeal.
Water Conservation Strategies
Water conservation is another critical aspect of sustainable architecture. As water scarcity becomes an increasingly urgent problem, architects are designing buildings with systems that promote efficient water use. This includes rainwater harvesting, grey water recycling and drought-tolerant landscaping.
Imagine a residential complex that collects rainwater from its roofs and stores it for irrigation and non-potable uses. Such systems not only alleviate pressure on municipal water supplies, but also foster a culture of conservation among residents. By incorporating these strategies into design from the outset, architects can create spaces that respect and protect this vital resource.
Urban Green Spaces and Their Importance
Urban green spaces play a vital role in improving the quality of life in densely populated areas. Parks, gardens and green roofs not only contribute to the aesthetic value of a city, but also provide essential ecological benefits. They improve air quality, reduce urban heat and provide habitats for wildlife, creating a balanced ecosystem in the urban environment.
Incorporating green spaces into architectural design encourages community interaction and promotes well-being. For example, a mixed-use development with landscaped courtyards encourages residents to spend time outdoors, strengthening social connections and improving mental health. By prioritising these green elements, architects can contribute to a more sustainable and enjoyable urban experience.
Future Trends in Sustainable Design
Looking ahead, the future of sustainable design is bright and full of possibilities. Innovations in technology, such as intelligent building systems and advanced materials, are poised to revolutionise the way we think about architecture. These systems can monitor energy use, optimise resource consumption and create environments that dynamically respond to the needs of building occupants.
Biophilic design, which emphasises a connection with nature, is also gaining traction. This approach integrates natural elements – light, greenery and water – into the built environment, enhancing both aesthetics and well-being. As architects embrace these trends, we can expect to see buildings that are not only functional but also deeply in tune with the natural world.
In sum, the integration of sustainability into modern architecture is not just a trend, but a necessary evolution in response to the challenges of our age. From green building certifications to innovative energy solutions, the future of architecture lies in its ability to harmonise technology with timeless principles of environmental stewardship. Through thoughtful design, architects can create spaces that are not only beautiful but also sustainable, paving the way for a healthier planet for future generations.
In the ever-evolving world of architecture, the advent of digital technology has transformed the way designers design and implement their visions. Architects today are tasked with not only creating visually stunning structures, but also integrating the latest technology that enhances functionality and user experience. This mix of past traditions and modern innovations presents a unique set of challenges and opportunities for digital-age designers.
Challenges for Digital Age Designers
As the architects navigate this new terrain, they face a variety of challenges that require innovative solutions and a thoughtful approach.
Balancing Aesthetics and Functionality
One of the most important challenges for contemporary architects is to strike a balance between aesthetics and functionality. In a world where visual impact often reigns supreme, the desire to prioritise striking designs can overshadow the practical aspects of a building. Beyond being visually appealing, effective architecture should serve the needs of the building’s occupants and the environment.
For example, consider the design of a public library. While it is easy to focus on creating an attention-grabbing landmark, a successful library must also provide accessibility, comfort and sufficient space for a variety of activities. Designers now utilise digital tools such as parametric design software to explore forms that are both beautiful and functional. By simulating how light, space and materials interact, architects can create designs that are not only eye-catching but also enhance the user experience.
Cost of Technological Integration
Integrating advanced technology into architectural designs can be a costly endeavour. From smart building systems that optimise energy use to augmented reality tools that aid visualisation, the initial investment can be significant. Budget constraints often force designers to make difficult choices, prioritising certain technologies over others.
For example, implementing energy-efficient systems may require more upfront expenditure, but can lead to significant savings in the long run. The challenge lies in convincing clients to see the value of these investments. Architects need to articulate how embracing technology today can lead to sustainable and cost-effective solutions in the future. Successful projects such as Bosco Verticale in Milan show how investment in technology can yield impressive results, combining a lush green space with intelligent environmental controls.
Protecting Cultural Heritage
In an age of rapidly advancing technology, the preservation of cultural heritage poses another important challenge for architects. Many contemporary designs risk overshadowing or ignoring the historical context around them. It is crucial to strike a balance between innovation and respect for tradition.
Architects are increasingly turning to adaptive reuse, a practice that involves redesigning old buildings for new uses. This approach not only preserves the historic essence of a building, but also integrates modern functionality. The best example of this is the Tate Modern in London, where a former power station has been converted into a museum of contemporary art. Such projects show that technology and history can coexist, creating spaces that honour the past while embracing the future.
Public Perception and Criticism
Public perception plays a critical role in the success of architectural projects. As the importance of buildings grows, so do the views of those who live in and interact with them. Digital age designers are often criticised for their choices, especially regarding the integration of new technologies and materials.
Critics may argue that some modern designs lack warmth or human scale, leading to a sense of alienation in urban environments. In response, architects are increasingly engaging with communities throughout the design process, seeking feedback and fostering a sense of ownership among residents. Projects such as the High Line in New York exemplify how public spaces can be redesigned with community engagement, blending modern design with social considerations to create vibrant urban experiences.
Adapting to Rapid Technological Change
The pace of technological change is unprecedented and architects must constantly adapt to stay current. New software, materials and construction techniques are regularly emerging, forcing designers to keep their skills sharp and their knowledge up to date. This constant evolution can be daunting, but it also presents exciting opportunities for innovation.
Architects are embracing continuous learning through workshops, online courses and collaborative projects. Firms that foster a culture of adaptability can utilise new technologies to push the boundaries of what is possible in architecture. The rise of 3D printing, for example, is revolutionising construction methods, enabling rapid prototyping and complex designs that were once unattainable.
As digital age designers meet these challenges, they are not only architects of buildings, but also custodians of culture, technology and the environment. By embracing both tradition and innovation, they can create spaces that resonate with the past while boldly looking to the future. Through thoughtful design, they have the power to redefine the urban landscape and improve the quality of life for future generations.




