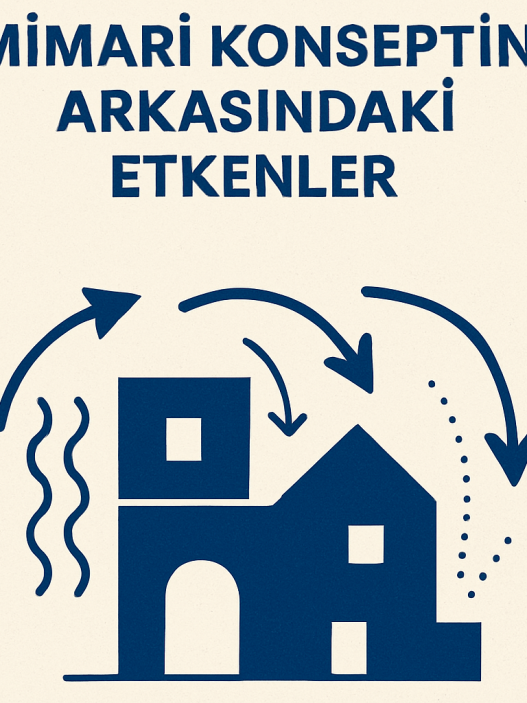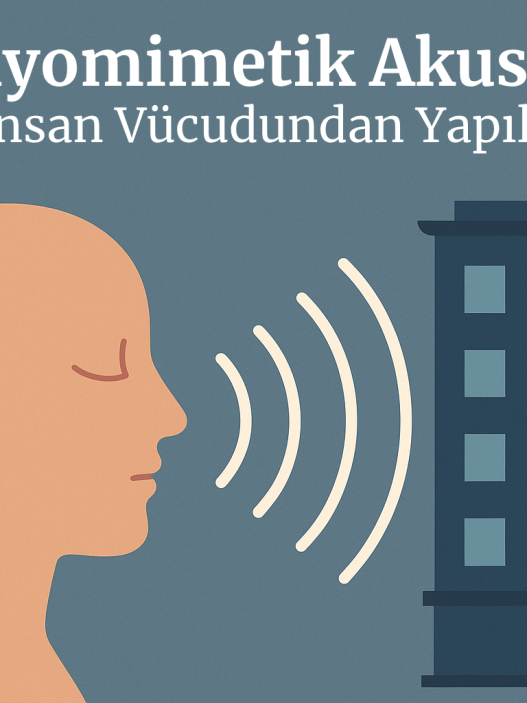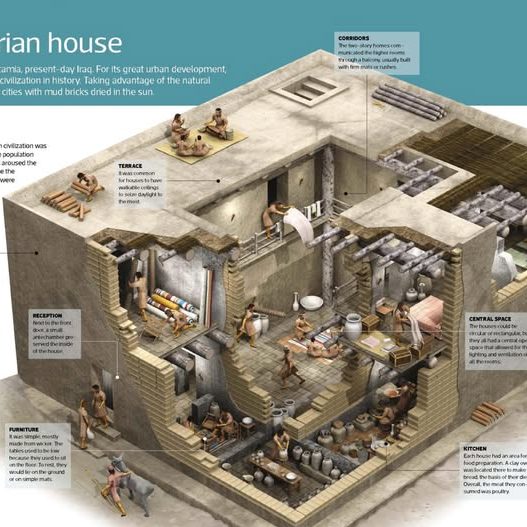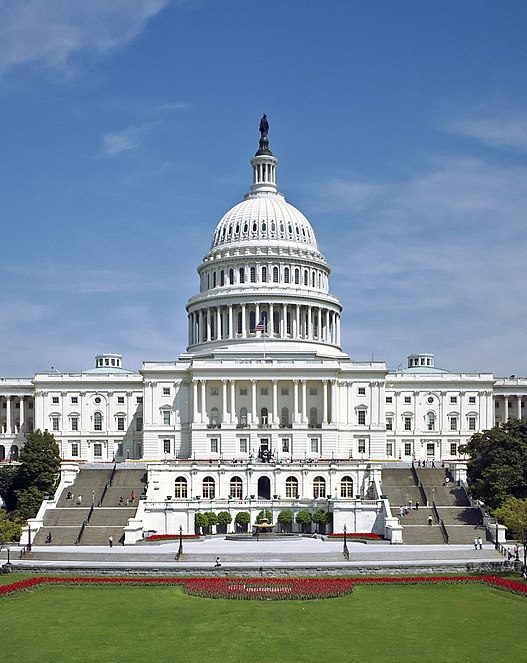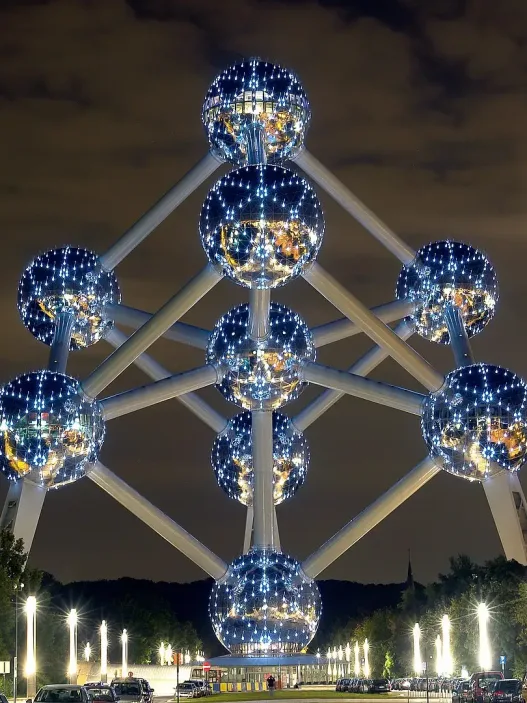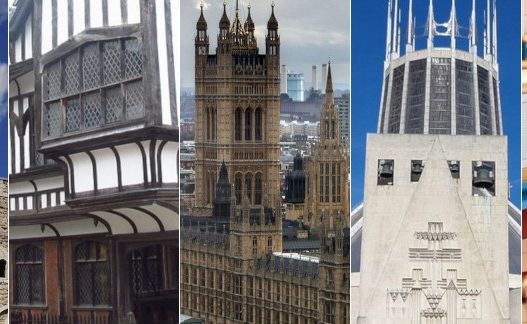Medieval sacred spaces were designed to dazzle the senses. Verticality and light were paramount , “ creating as much uninterrupted vertical space as possible “, filling the naves with colored light and raising the vaults to “create a sense of awe, a sense of the majesty and power of God”. Gothic cathedrals achieved this with pointed arches, ribbed vaults and flying buttresses that lift the eye upwards.
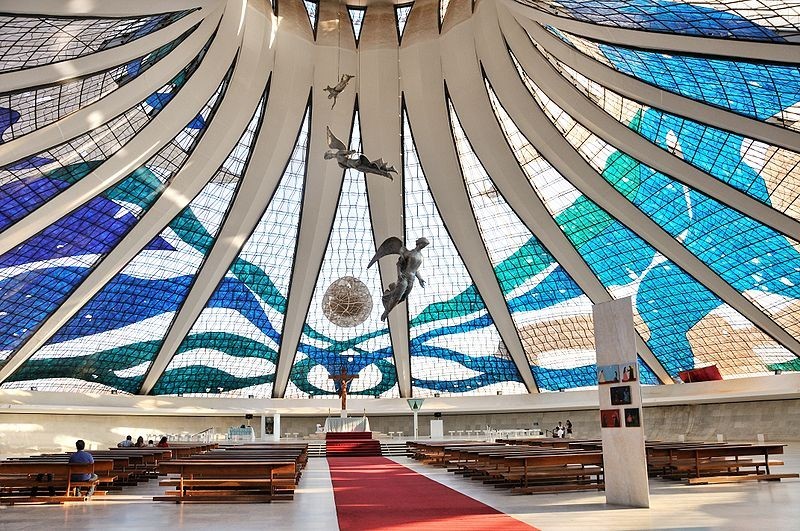
Such scale and ornamentation also heightens awe; modern studies suggest that “immense scale and splendor”, together with intricate detailing and dramatic lighting, are key to inspiring awe. Spatial sequencing adds drama: pilgrims enter dark narthexes, move through long, narrowing naves and transepts, and finally approach the high altar bathed in light, reinforcing a journey from the mundane to the divine. The sound design is equally deliberate: the bare stone walls and high ceilings create a long reverberation (usually 5-6 seconds in cathedrals) so that the divine liturgy “becomes more than the sum of its parts”. In such acoustics, music and voices blend into a unified, ethereal sound – as one Orthodox source put it, it sounds “like the songs of saints and angels”, a mystical quality that is integral to the spiritual purpose of the space.
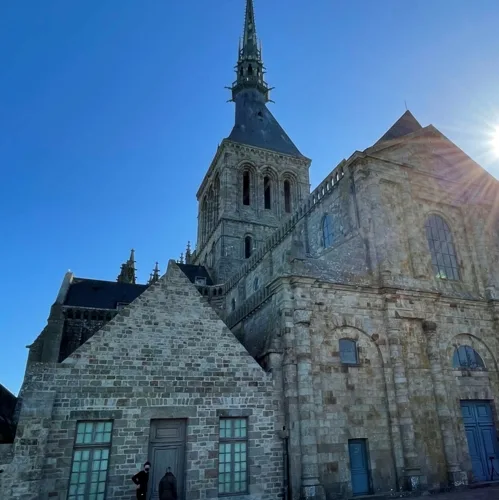
Proportion, symmetry and geometry subtly reinforce the cosmic order. Repeated bays and arches give a sense of infinite space (in Wells Cathedral the long arcade and triforium give dramatic depth). Symmetry and harmonious proportions have been understood (often implicitly) as reflecting divine perfection.
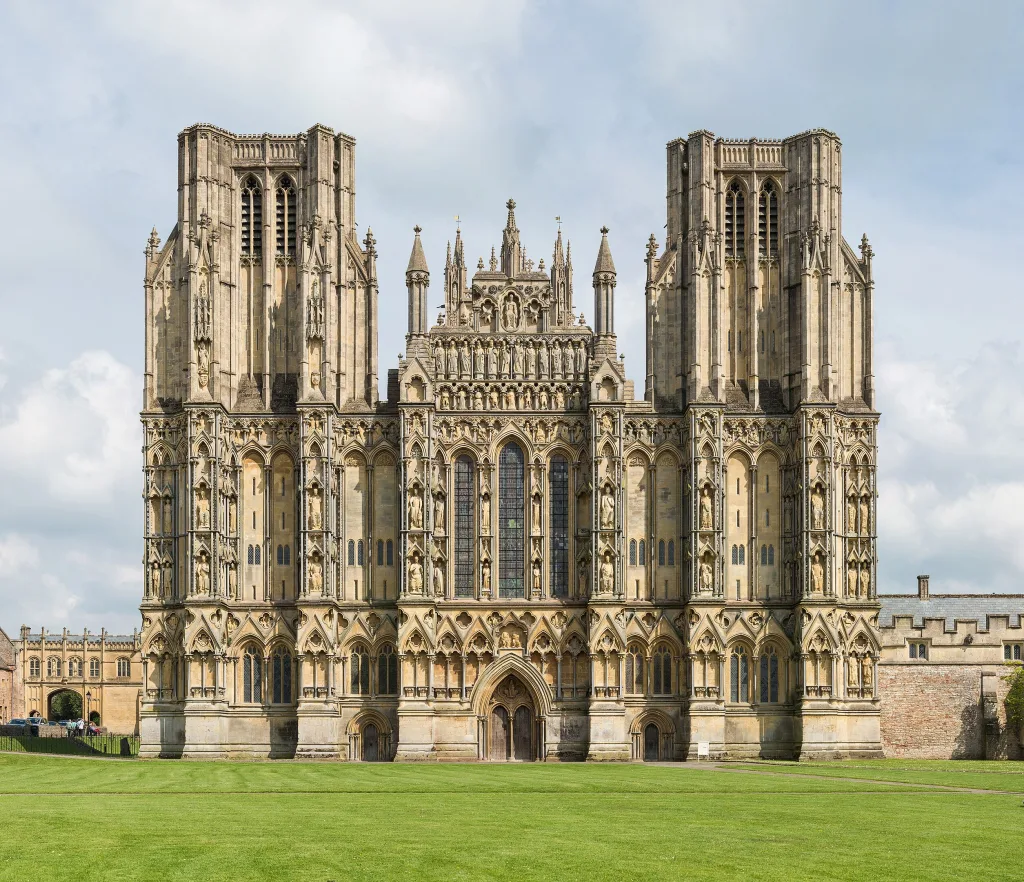
Walls and ceilings were richly decorated with iconography and mosaics: stained glass windows and frescoes told sacred stories, visually educated worshippers and reinforced religious themes. Even the doorways were “designed to manipulate perception and gaze”, leading people into the sanctuary. Every element – height, light, geometry, materials and sound – worked together, often consciously guided by liturgical and theological purposes, to evoke awe, wonder and humble devotion.
Social Control and Authority
Rulers and clergy used architecture as a political theater of power. Castles were not just fortresses, they were symbols: “they represented the authority and dominance of the ruling class over its territory”. Thick walls, high towers and forbidding fortresses visibly proclaimed power. Beneath them, dungeons and prisons were located in basements or remote towers: cramped, dark cells with iron bars, literally “designed … both to prevent escape and to instill fear”. The ordeal of confinement in these spaces – damp, isolated and rat-infested – vividly illustrated the lord’s control – “designed not only to physically restrain but also to mentally subjugate”. Similarly, the great halls and throne chambers of the palaces were built on gigantic proportions to impress: Henry VIII’s Great Hall at Hampton Court was “designed to impress and proclaim [the King’s] power and majesty”, so large that “even today its size and grandeur… will take your breath away”. These large public rooms were doubled for banquets, courts and ceremonies where the monarch sat on the dais, literally above everyone else, reinforcing the social hierarchy.
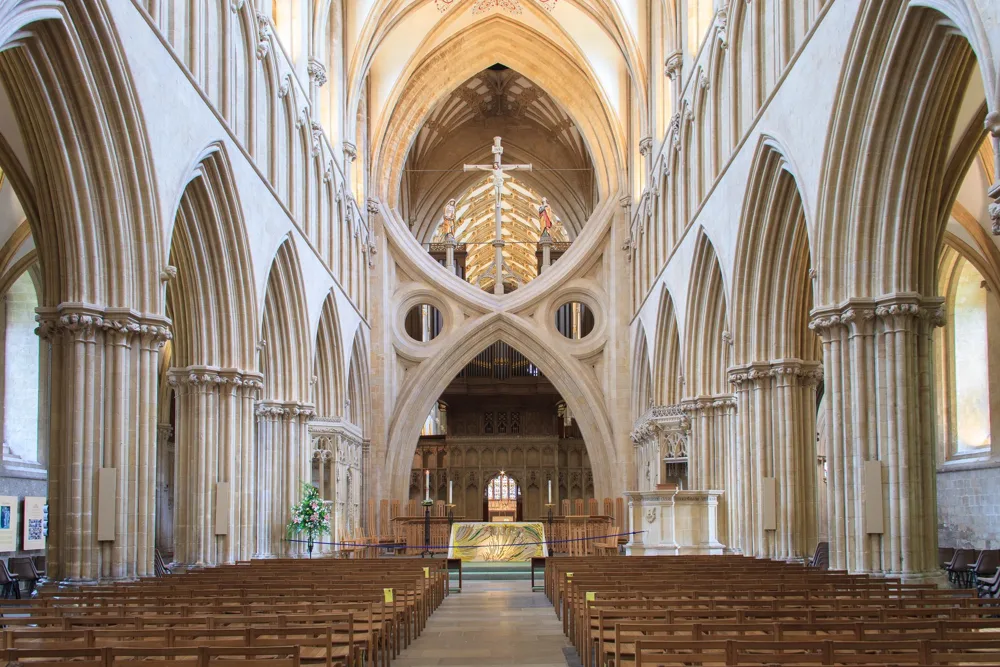
In sacred architecture, too, the divisions of society are etched in stone. Elaborate chancel or rood screens separated the clergy from the laity: the nave (for lay people) was visually and physically separated from the choir and altar, which were reserved for priests and bishops. As one scholar has noted, medieval screens separated “the public part of the church from the clerical; the secular from the divine”. This barrier, often richly carved and draped, instilled obedience by signaling that ordinary worshippers were below the clerical hierarchy. Likewise, coronations and royal ceremonies were held in great cathedrals, bringing church and state together.
The Gothic interior of Westminster Abbey, with its cruciform plan and acoustics, “inspires awe” and “facilitates processions”, underlining the semi-divine role of the monarch. In all these respects, medieval buildings were not neutral shelters, but deliberate means of maintaining order: spatial order and decoration constantly reminded observers of a divinely ordained social order and the sanction of the monarch.
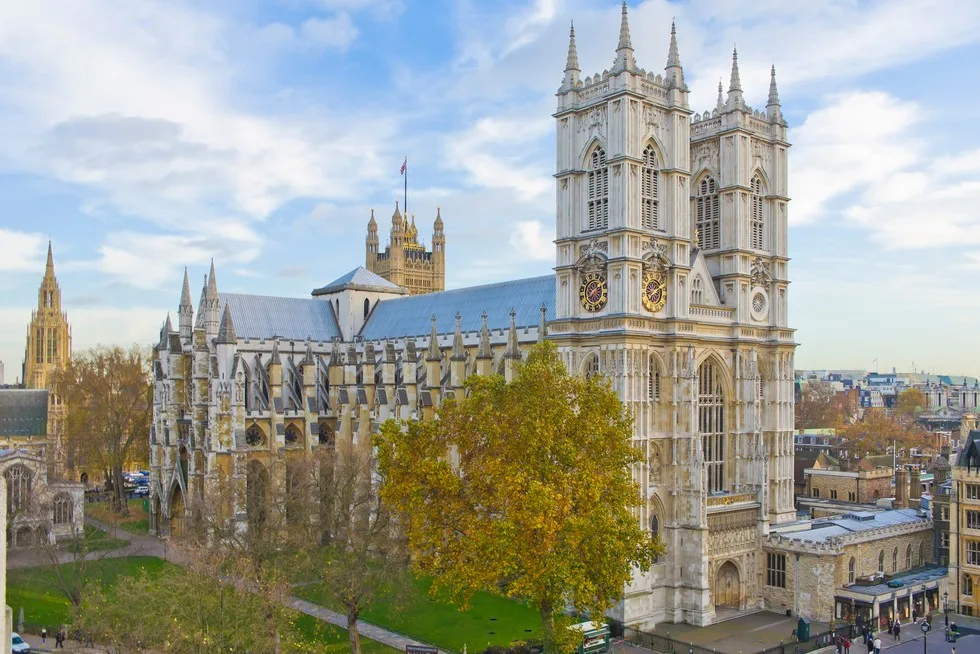
Group Behavior and Ritual
Medieval architecture shaped the way crowds gathered, moved and performed rituals. Pilgrimage churches were built for processions: ambulatories (walkways behind the main altar) and sprawling chapels were added to the great Romanesque cathedrals so that large numbers of people could move around the holy shrines without disturbing the liturgy. In fact, the plan of the building regulated the flow of pilgrims and rituals around the altars of saints. More broadly, churches were anchored in community rituals: festivals and processions spread from the interior to courtyards and streets, as “churches are focal points of the medieval landscape” and liturgies and feast-day processions “map the sacred even beyond the church walls”. In monasteries, the architectural arrangement – cloister, chapter house, refectory and church – choreographed the monks’ daily ceremonies, enforced silence in certain areas and concentrated social activity around the monastic church.
Inside, the architecture enhanced collective worship. Generous acoustics meant that in a choir or nave “the music… was more beautiful [and] more mystical, seemingly coming from all directions”. This unity of sound (voices blending together in the high vaults) transformed congregational chant into a communal, transcendent experience – as if the congregation were participating together in a heavenly liturgy.

Similarly, secular assemblies (parliaments or courts) often met in large halls or outdoors in courtyards designed for audience and reverence, reinforcing group loyalty. In each case, the built environment choreographed human behavior: It reinforced group identity and the structure of authority by directing where people stood (nobles on balconies, peasants in corridors), how they moved (ceremonial routes) and how rituals felt (awe before an altar or throne).
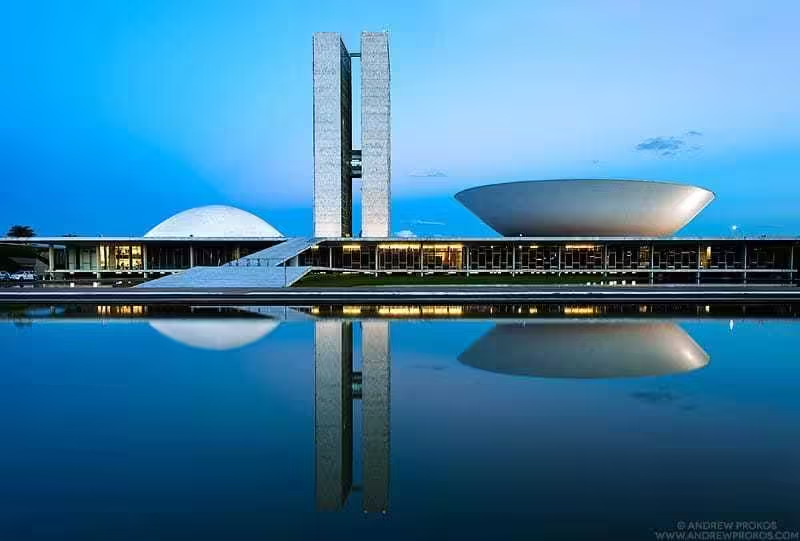
Continuities in Contemporary Architecture
Many medieval themes survive in modern sacred and political architecture. Government buildings often borrow medieval language to provide legitimacy. The 19th century Palace of Westminster was rebuilt in the Gothic Revival style precisely because this medieval language was “thought to embody conservative values” and reinforce Britain’s continuity and monarchy.
In Washington DC, the US Capitol is perched atop the highest hill in the center of the city – “designed to be (and is) America’s most identifiable building”, its soaring dome evoking both Roman domes and Gothic towers as symbols of unity and permanence. Even today, official entrances use grand columns, arches and grand staircases reminiscent of cathedrals or palaces (the neoclassical portico of the White House or the towering atria of modern courthouses) to wow citizens.

Religious megastructures likewise capitalize on medieval ostentation: The Sagrada Familia (begun in 1883) and many 20th-century churches emphasize height, stained glass and intricate ornamentation to inspire wonder.
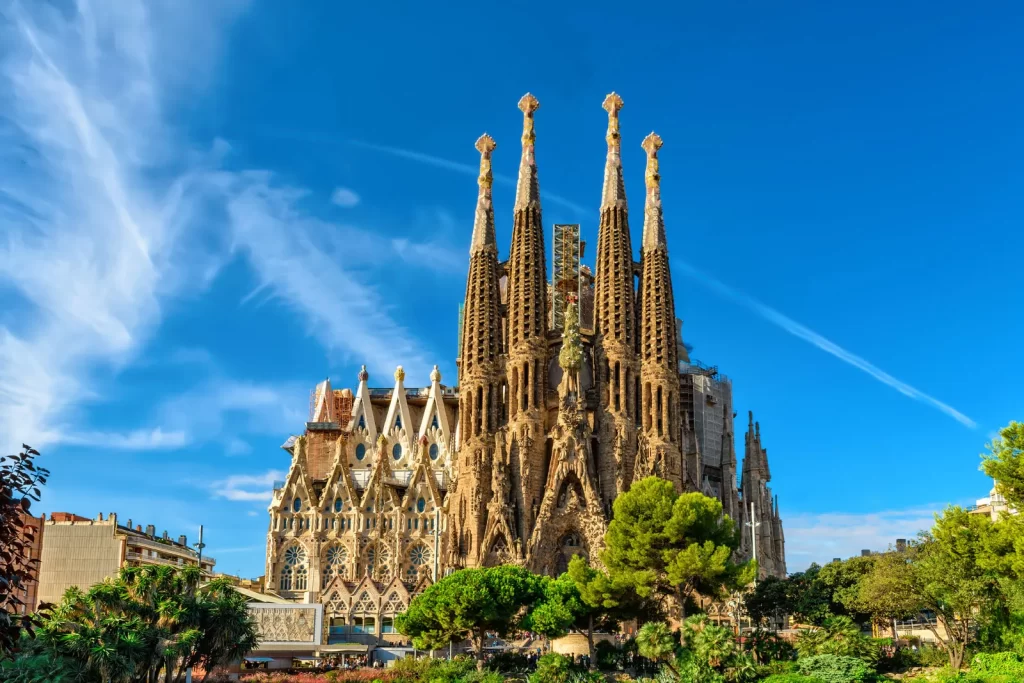
Corporations have also adopted the cathedral metaphor for their headquarters. A famous example is the Woolworth Building in New York (1913): its Gothic lobby, with its vaulted ceiling and Trade/Business mosaics, was so reminiscent of ecclesiastical splendor that it was christened “the cathedral of commerce”. Today’s skyscrapers often have vast glass lobbies and towering atriums designed to inspire and overwhelm (think of tech campuses or investment banks as modern “temples” of capitalism). In each case, the essence of the medieval model remains: from national parliaments to corporate towers, architects still use scale, light and symbolic decoration to assert authority, unite groups and inspire admiration.
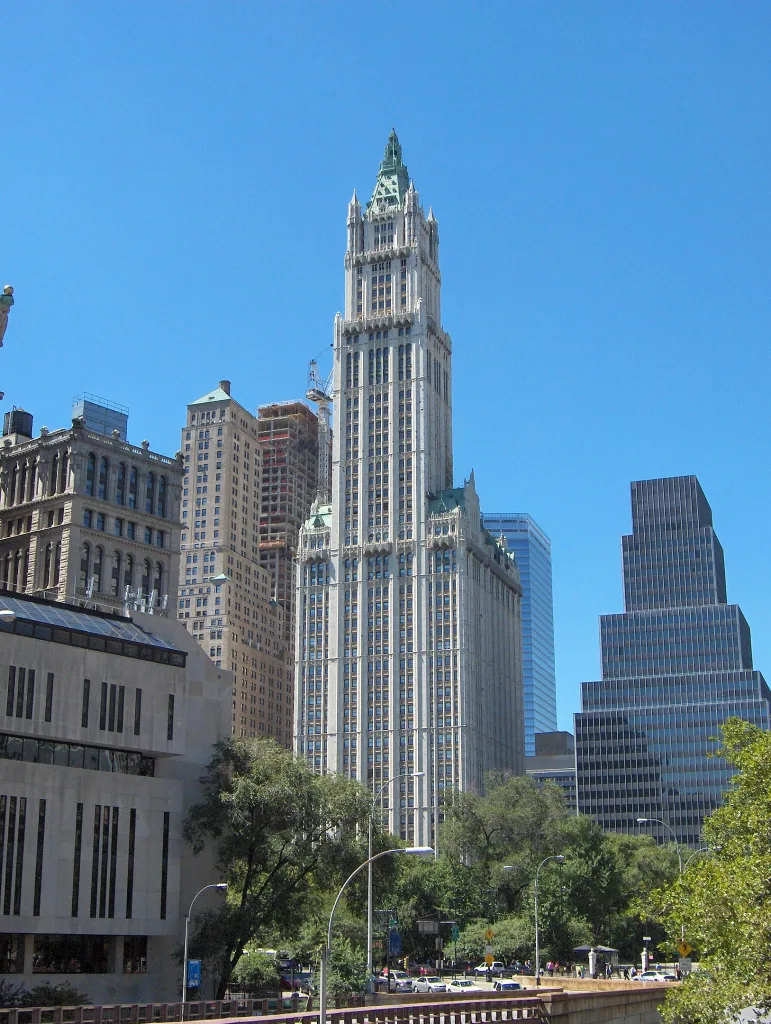
Discover more from Dök Architecture
Subscribe to get the latest posts sent to your email.










